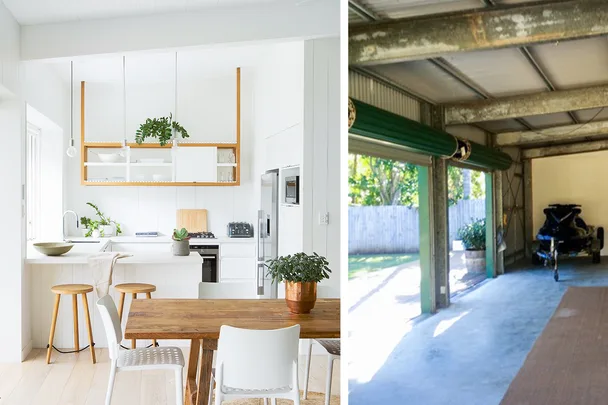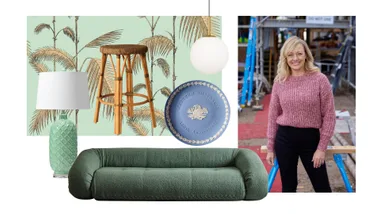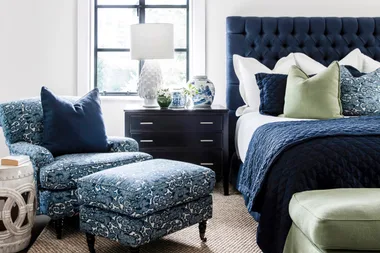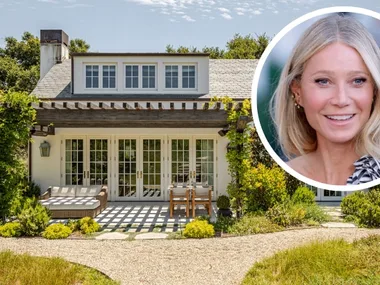An old shed in Byron Bay now serves as a stylish guesthouse, thanks to a clever renovation and conversion which saw the structure completely stripped of its corrugated walls iron and roller doors. That left just the original framework, roof and concrete slab intact, forming the perfect foundation for the structure’s new purpose: to provide a comfortable place for family and friends to stay.
Connect with trusted tradies. Receive instant quotes for your next job with hipages.

A new timber floor was installed, along with VJ walls, ceiling cladding, new windows and doors as well as some additional framework to accommodate a combined bathroom and laundry. Some of the renovation’s major changes included building a brand new kitchen and installing built-in bunk beds in the open-plan living area. The whole project was completed with a lick of white paint and fresh new decor.
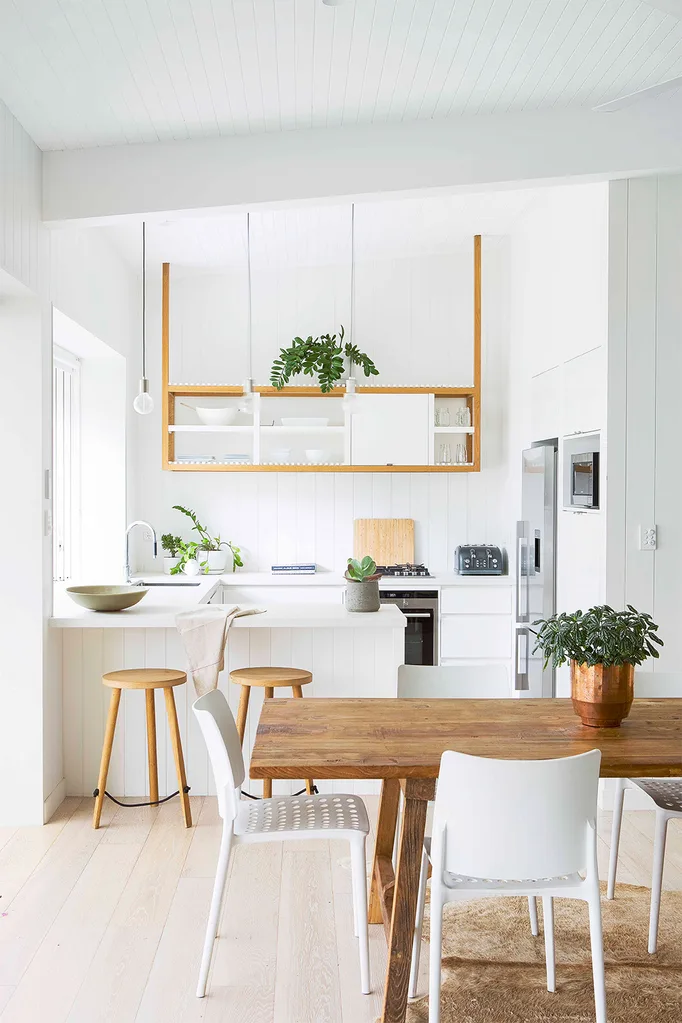
Kitchen
The compact kitchen feels surprisingly light and airy due to the open-plan design, full-width servery window, flush cabinetry and simple colour palette.
The architecturally designed hanging unit that features American oak and open-slat shelving is as stylish as it is functional and the servery window cleverly recesses into the wall.
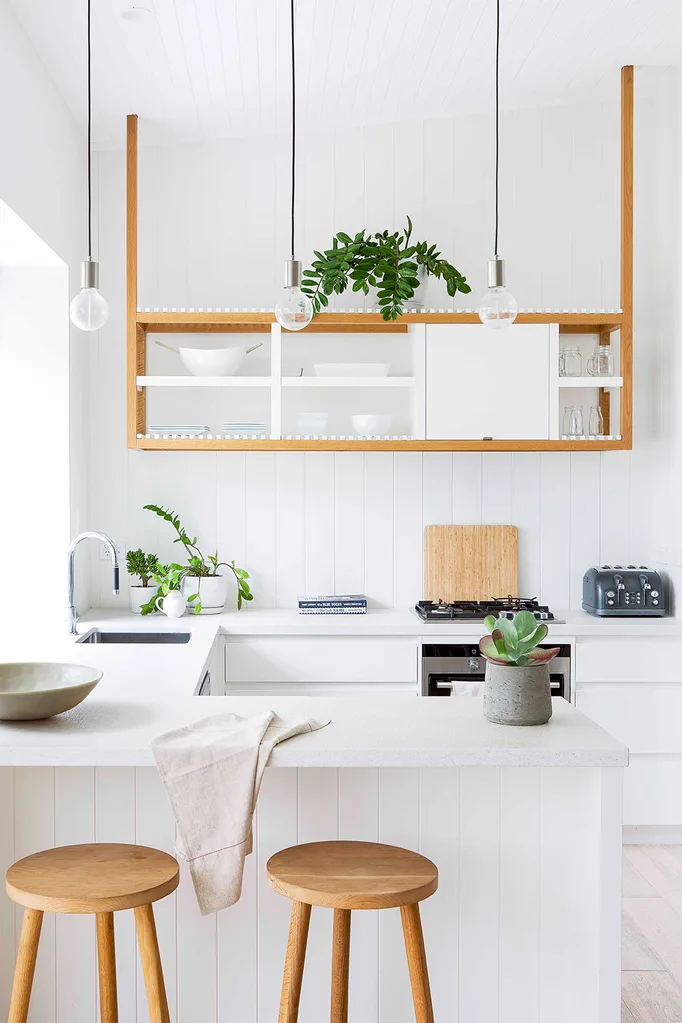
Bedroom
With a rotating schedule of visiting relatives and friends, the bedlinen needed to be both luxurious and easy-care.
Crushed-linen sheets and ‘Flocca’ in Fog cushion covers by Hale Mercantile Co fit the bill.
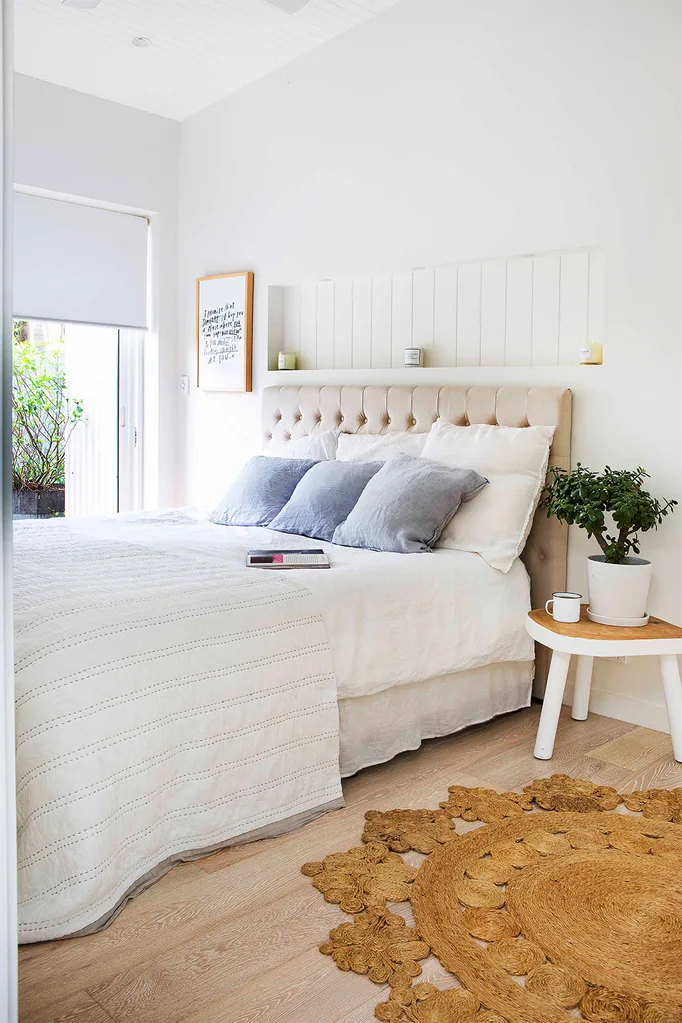
Living room
Custom built-in bunk beds provide additional sleeping areas in this swish guest space. The bottom bunks have been fitted with LED strip lighting and electrical sockets.
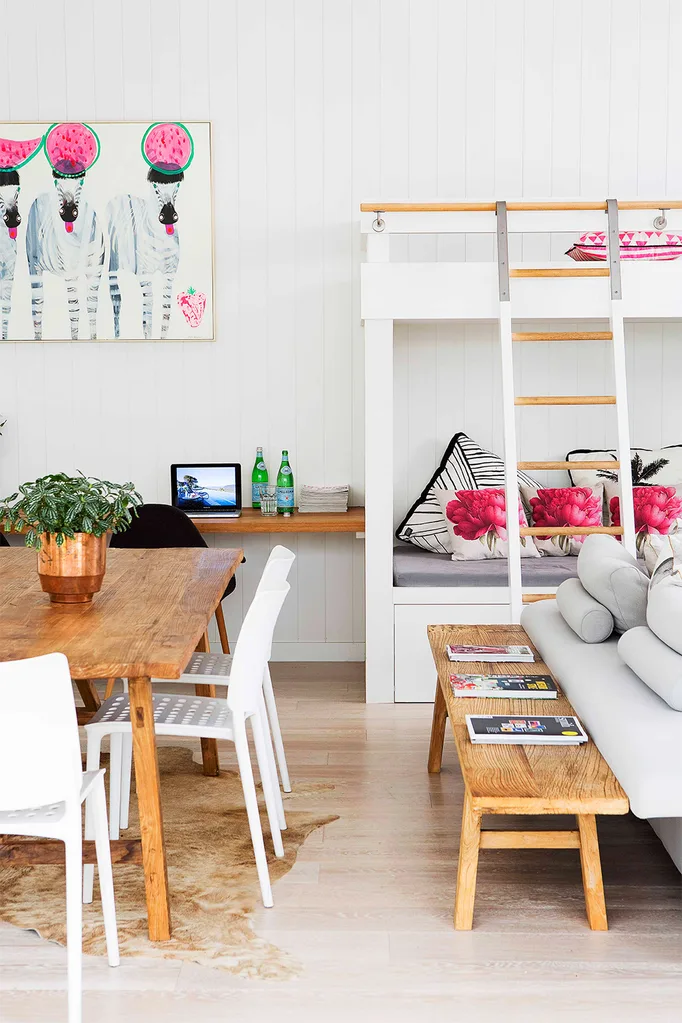
The bench behind the King Living sofa is American oak, which provides a place for books as well as additional seating.
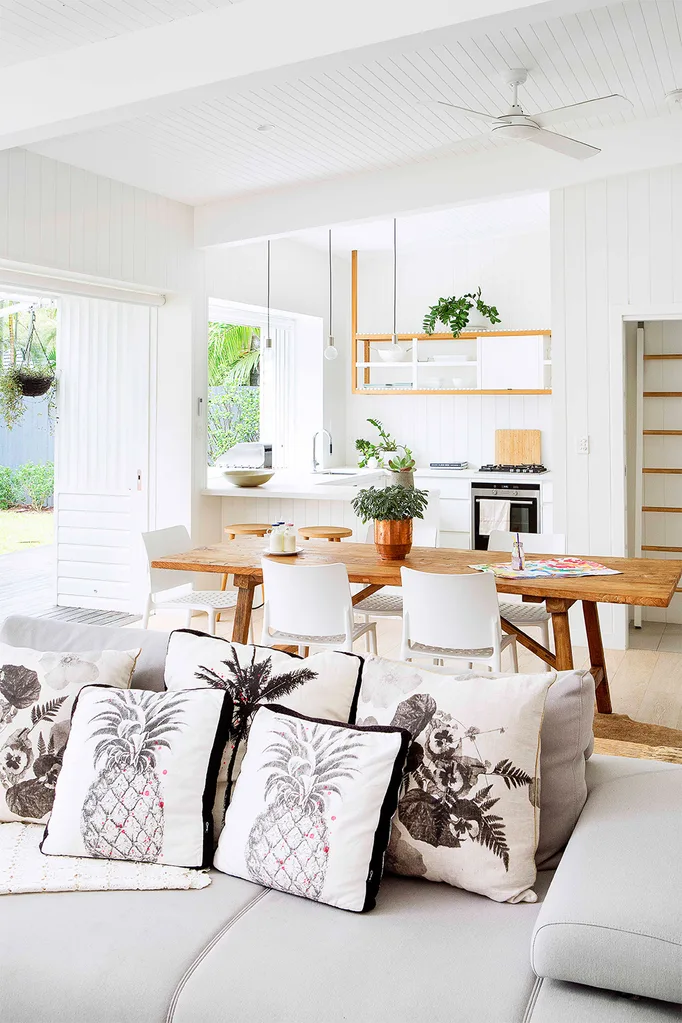
Combined bathroom and laundry
Simple white fixtures and a subtle palette of tiles, plus a wall-wide mirrored cabinet, makes the combined bathroom and laundry feel larger.
A washer and dryer hide in a corner – a great perk for guests.
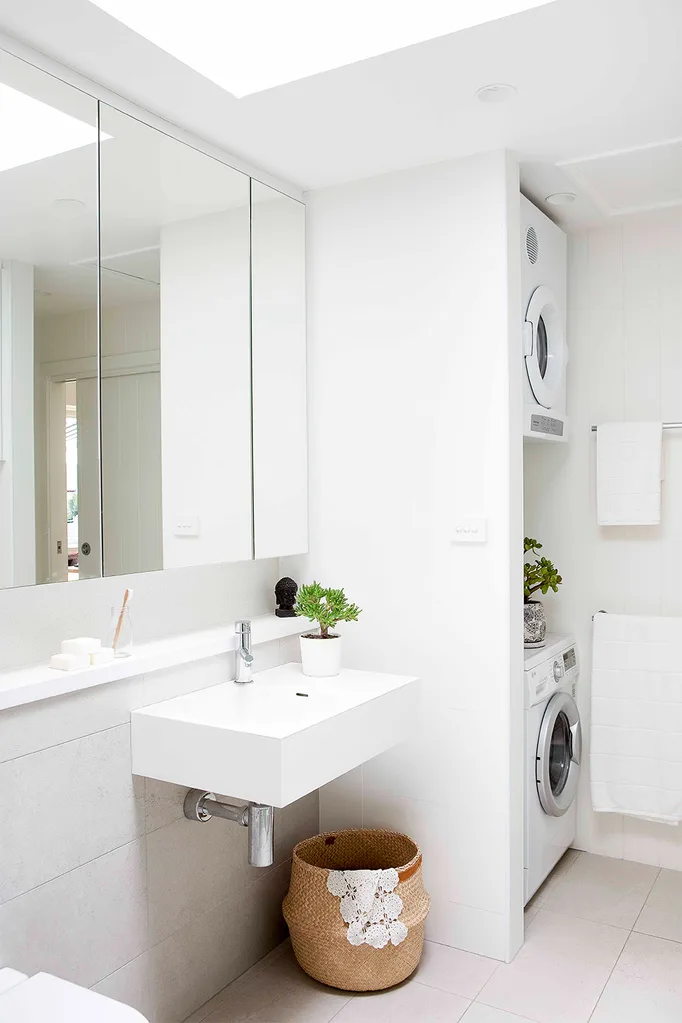
Dining area/study nook
A desktop crafted from American oak, and fitted to the wall that runs between the bathroom and the bunks, creates a streamlined and space-enhancing computer hub. New insulation and ceiling fans keep the space cool enough not to require air conditioning.
An artwork by Jessie Breakwell, ‘Tres Melloini’, and The Coastal Cushion Company’s ‘Peony Paradise’ covers add a punch of colour, while a rustic table by Bisque Interiors and ‘Lana’ chairs from Globe West make a no-fuss option for dining.
French oak floorboards and VJ wall panels in Dulux Natural White complete the former shed’s transformation.
Exterior
The old corrugated iron walls were replaced with timber cladding and the entire exterior painted in Dulux Quarter White Duck. The original roof was also given a coat of Dulux Colorbond Windspray and a merbau deck extended the living space.
A striking black and white awning by interior designer Kate Platt not only looks stylish, but is automated with wind and rain sensors.
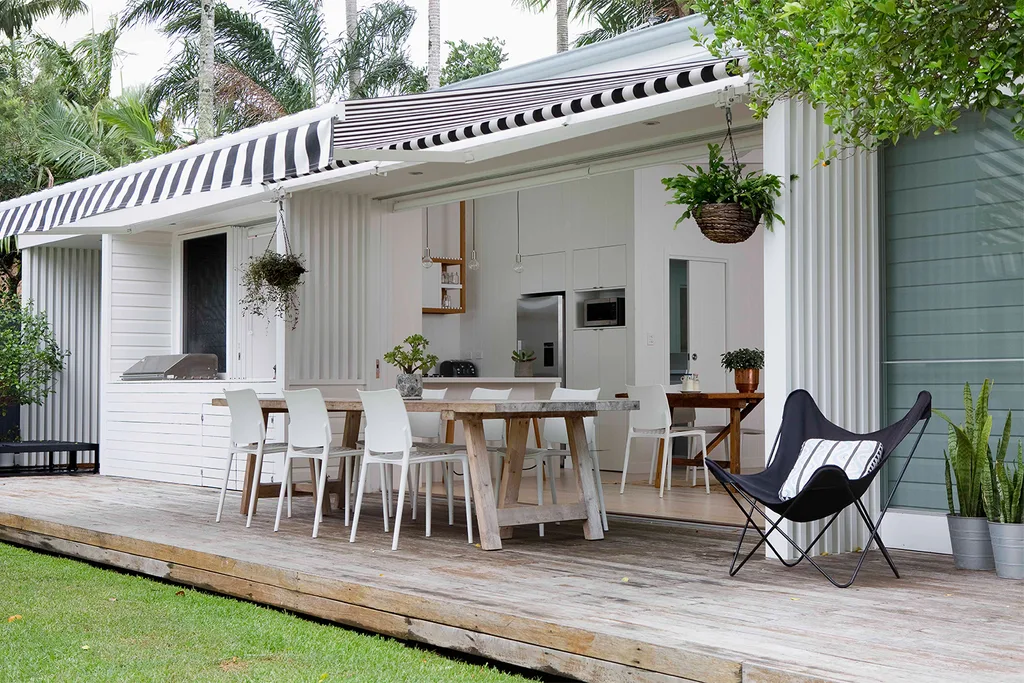
The dream team
Architect: Ed Davis, Davis Architects, (02) 6680 9202.
Builder: Dan Vardy, Vardy Build, 0416 081 399.
