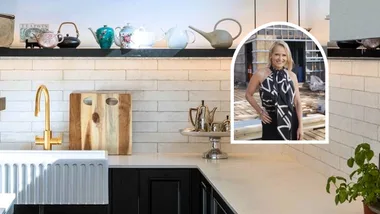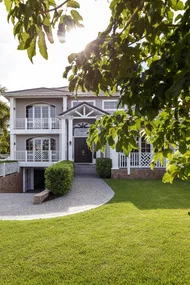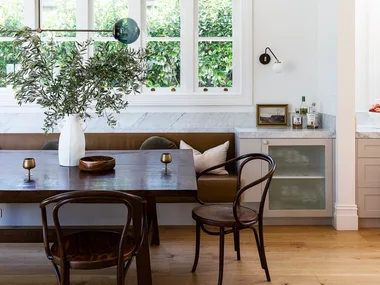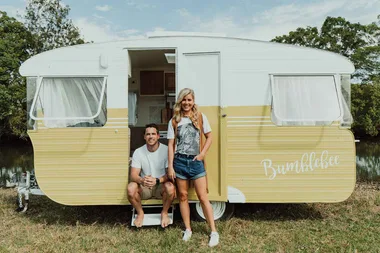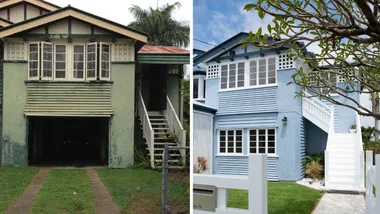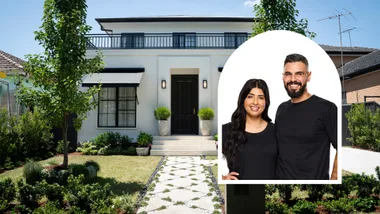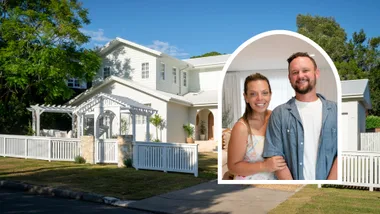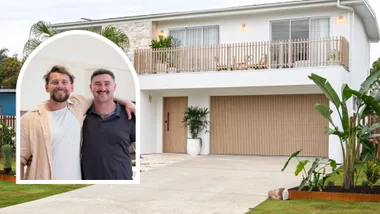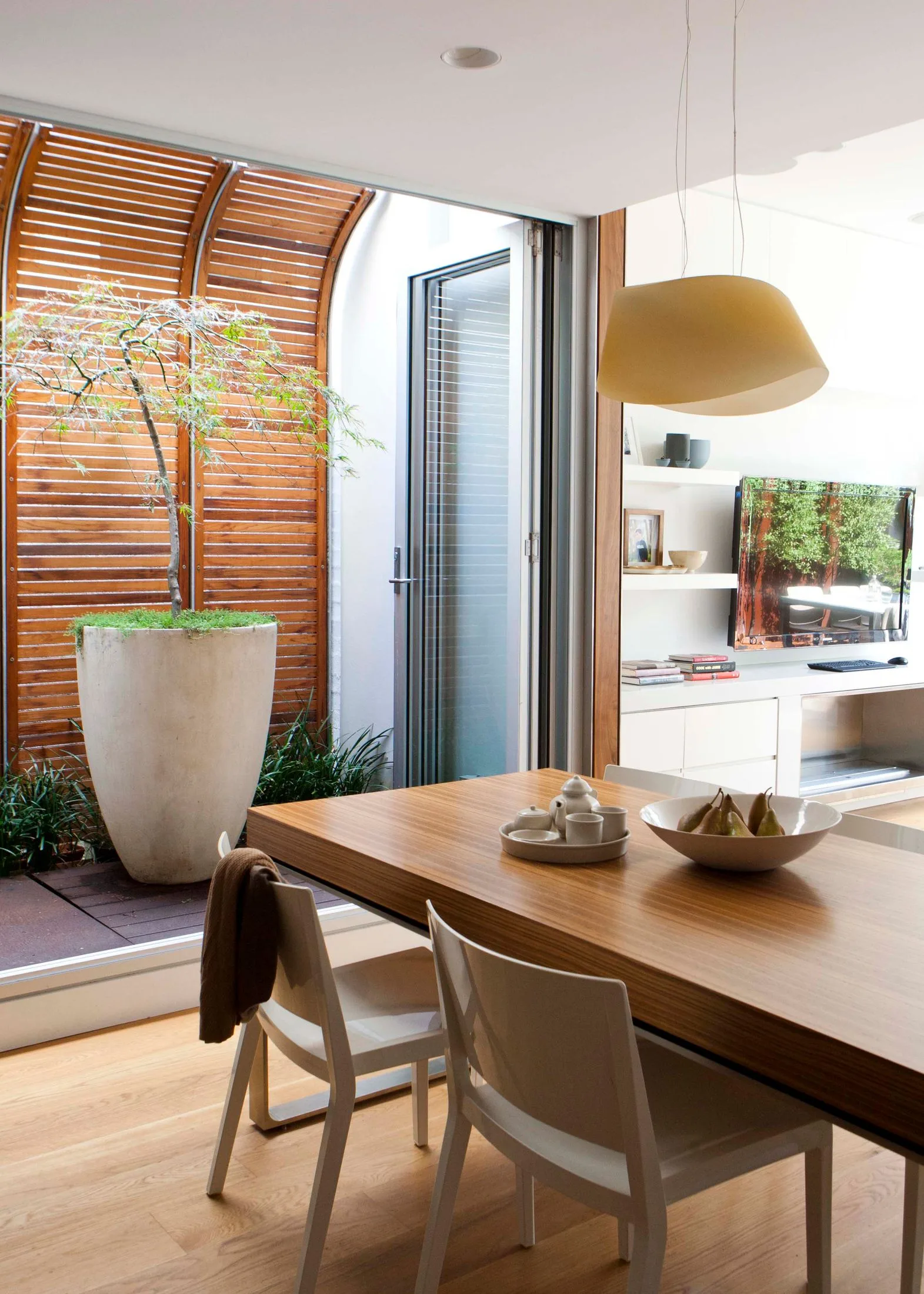
Dining room
Home to George, an architectural designer, and his wife Brigid, an artist, and children, this tiny terrace was turned into a lovely four bedroom home. The internal light-enhancing courtyard, featuring another elegant screen constructed by George, provides a welcome glow over the dining room. Inside, an industrial-style wood and stainless-steel extendable table was designed by the couple and made by Contempo Furniture. The table is complemented by Kartell ‘Lizz’ dining chairs and a simple pendant above – for a similar light, try Moooi’s ‘Oval’ pendant from Space.
Contact details: George Carone, caronedolandesign.com.au.
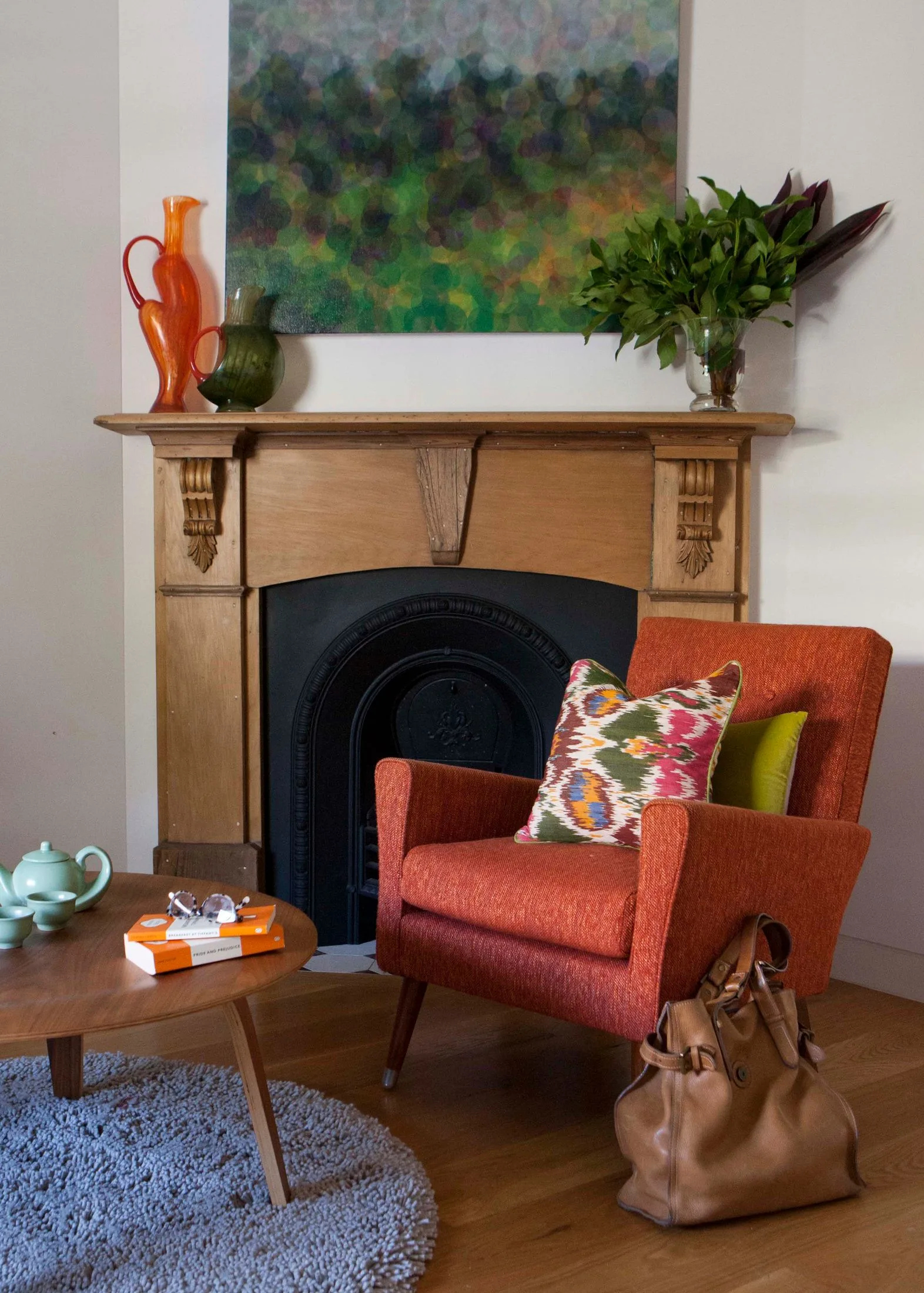
Sitting room
Inside, the style cues for the combined sitting room and office were taken from the past. They started off working around a family member’s old chairs, which they had reupholstered. The couple brought the stunning fireplace back to life by stripping back years of paint and allowing its natural timber tones to shine through. A replica Eames-style coffee table and circular shag rug complete the mid-century look.
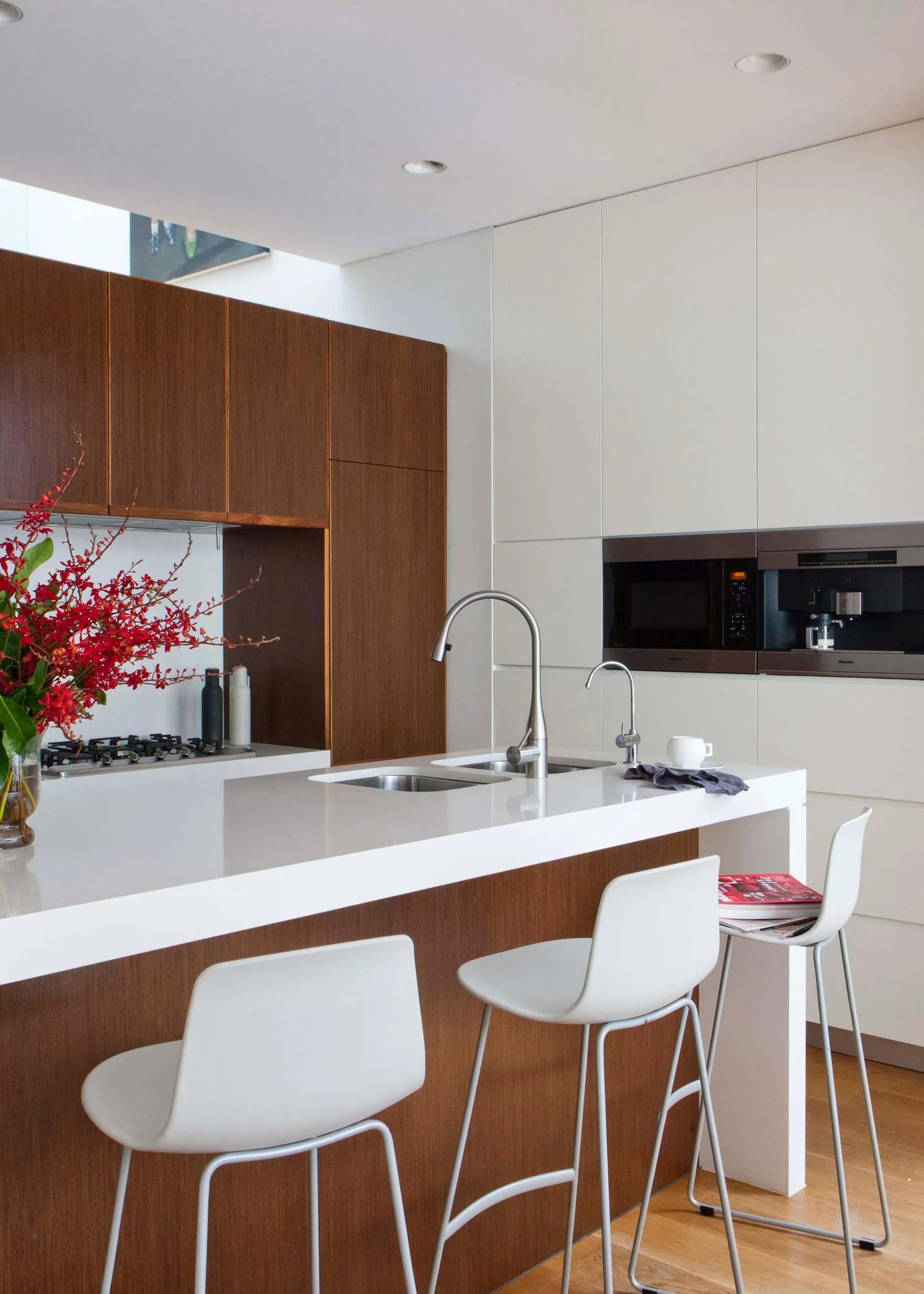
Kitchen
George was adamant that the new kitchen should have an open, welcoming feel. Wanting to create a sizeable cooking zone with limited space available, George opted for a single brick exterior wall rather than double brick, cleverly freeing up extra room for the floor-to-ceiling storage and appliances, including an integrated Miele Nespresso coffee machine. The warm timber veneer cabinetry is set against a fresh Caesarstone island bench in Snow and ‘Lottus’ stools from Ke-Zu.
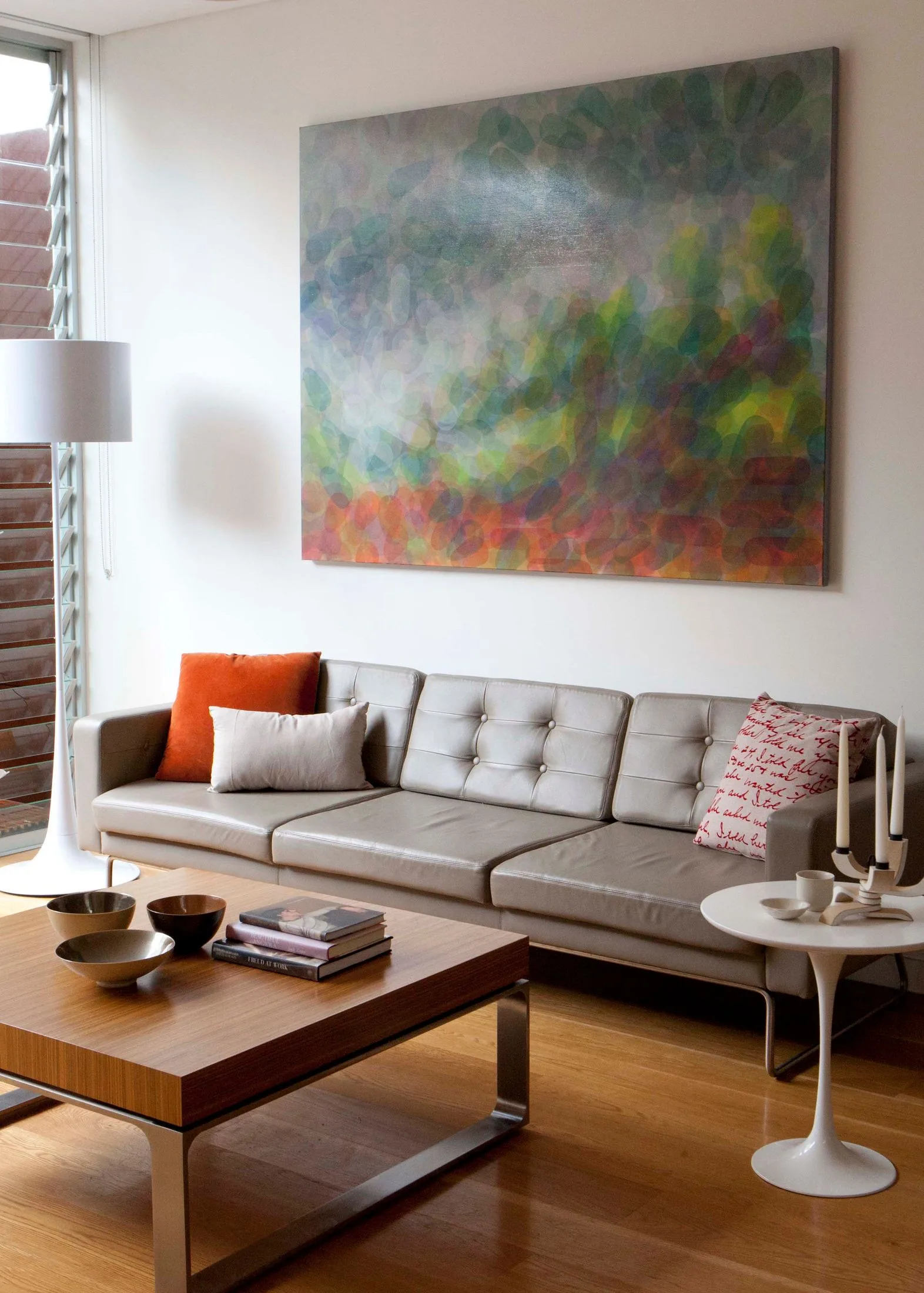
Living room
The look of the living room is inspired by clean and simple mid-century lines. “We were after a ’50s feel and didn’t want a bulky-looking couch, but we just couldn’t find the right one,” says George. Their solution? The couple designed the taupe leather lounge and coffee table themselves, and had Bridget’s brothers make them for them. On the couch, colourful cushions pick up the orange tones in Bridget’s abstract landscape from her ‘Watson’s Bay’ series. The period-inspired lamp is from Camerich.
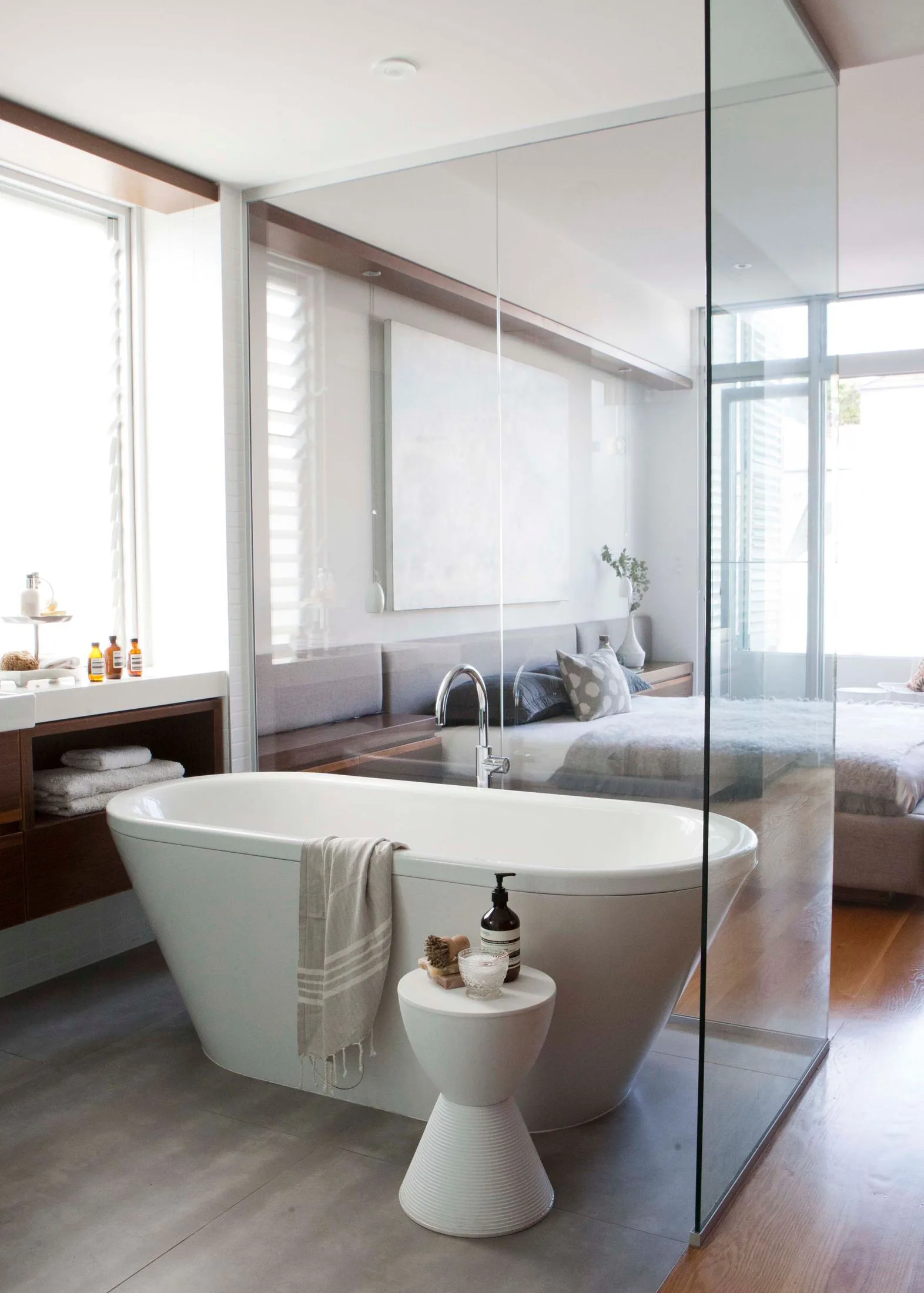
Ensuite
A show-stopping glass-encased ensuite, featuring a spa-like Kaldewei ‘Centro Duo’ bath as its centrepiece and a Kartell ‘Prince AHA’ stool from Space, injects instant resort-appeal. Grey tiles resembling stone slabs are an elegant choice for a smooth transition from the bedroom’s oak floors. A separate shower and toilet are hidden from view behind frosted glass doors.
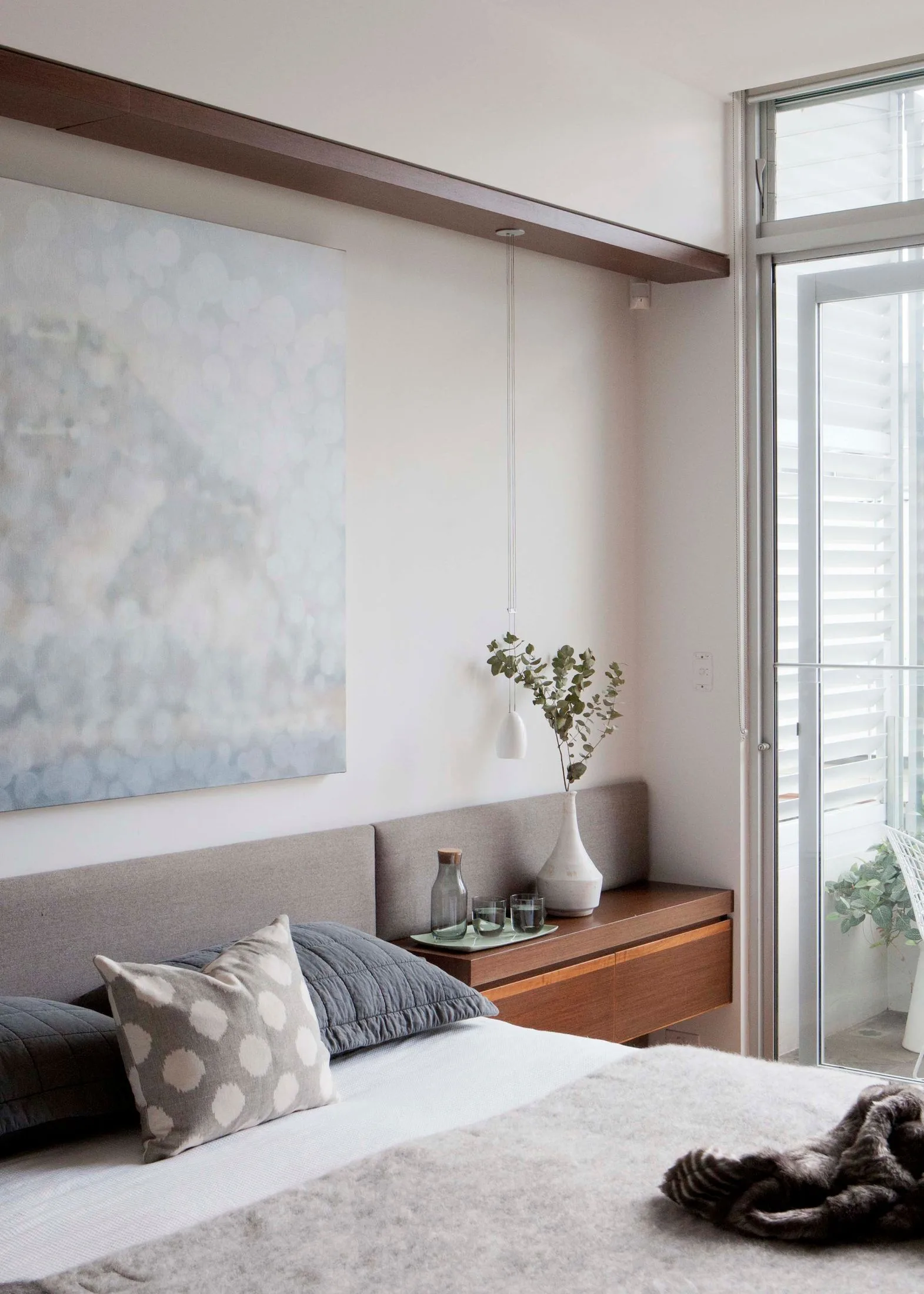
Master suite
Tranquil artwork by Bridget sets the tone in this luxurious bedroom, with a palette of greys, slates and walnut creating an irresistible sleeping area. Built-in wooden side tables are at perfect reaching height and sit comfortably beside an elongated bedhead upholstered in Instyle’s ‘Feel’ fabric in Unique. Discreet Tobias Grau pendant lights bypass the need for table lamps.
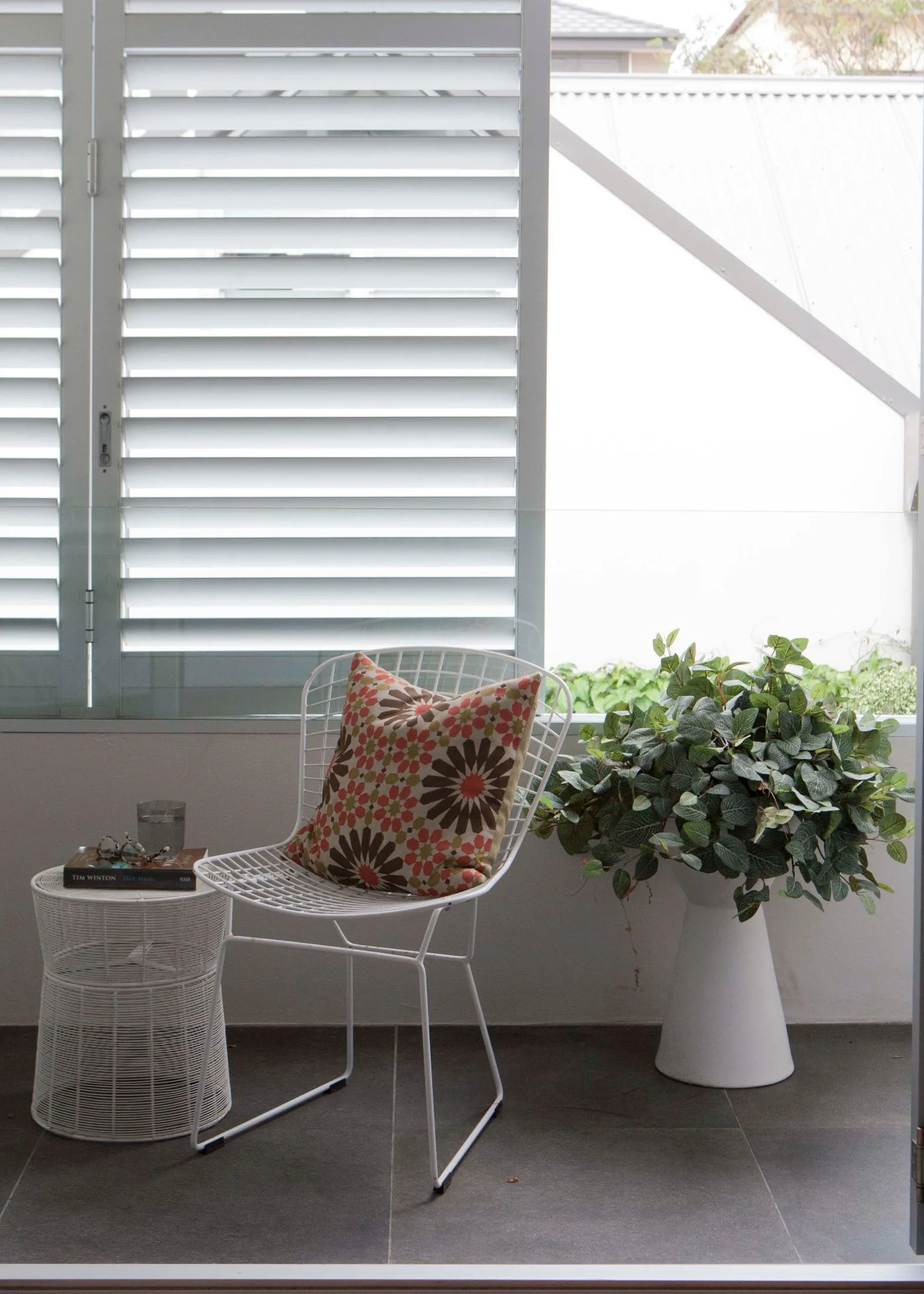
Reading nook
A little reading spot is tucked away on the adjoining balcony for the grown-ups to escape to, with a chair from Life Interiors, a stool from Exhibit and chic shutters for privacy.
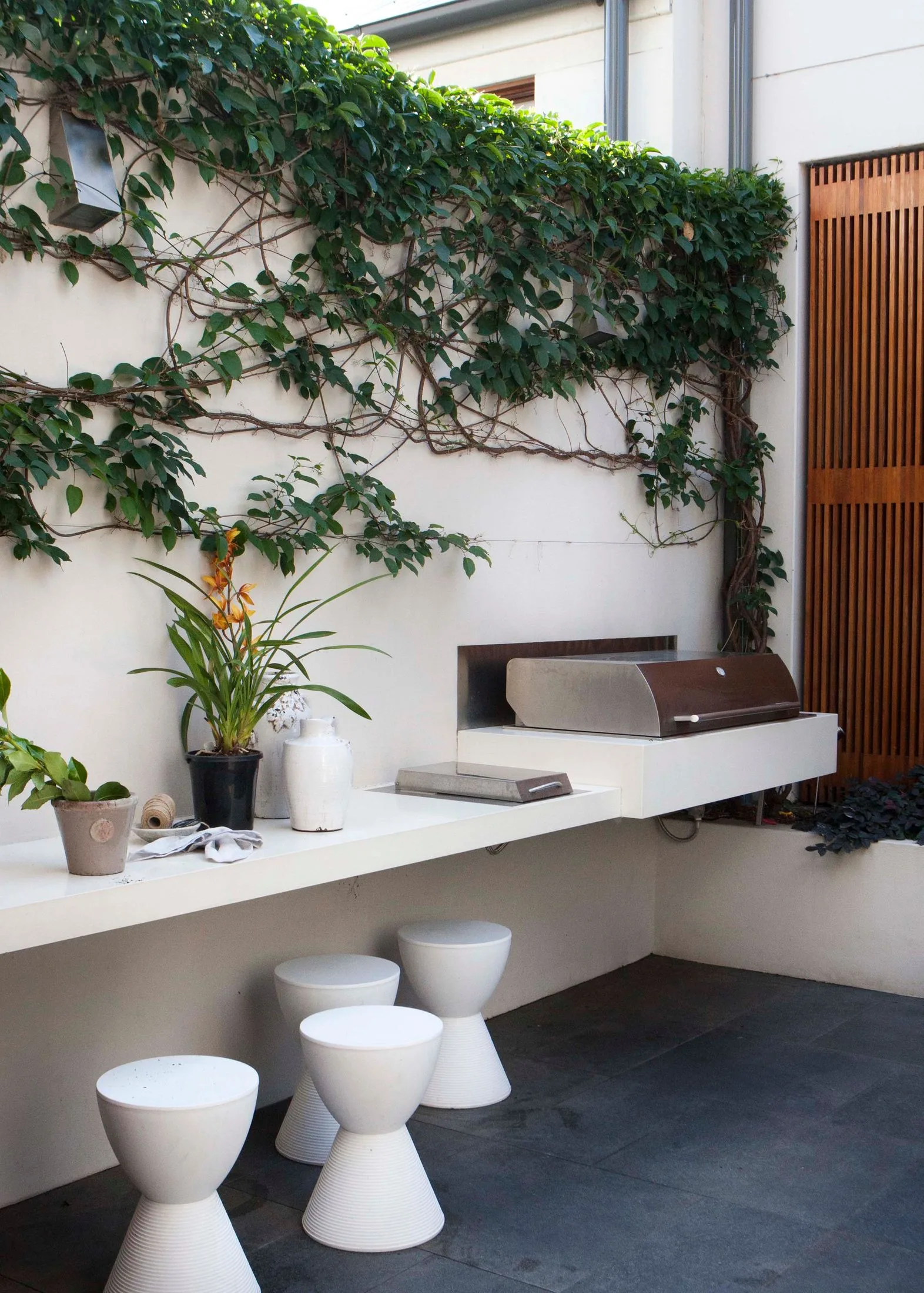
Outdoors
Both an outdoor space and an extra kitchen for Sunday brunch, a slim bench lines the wall with stools that tuck away.
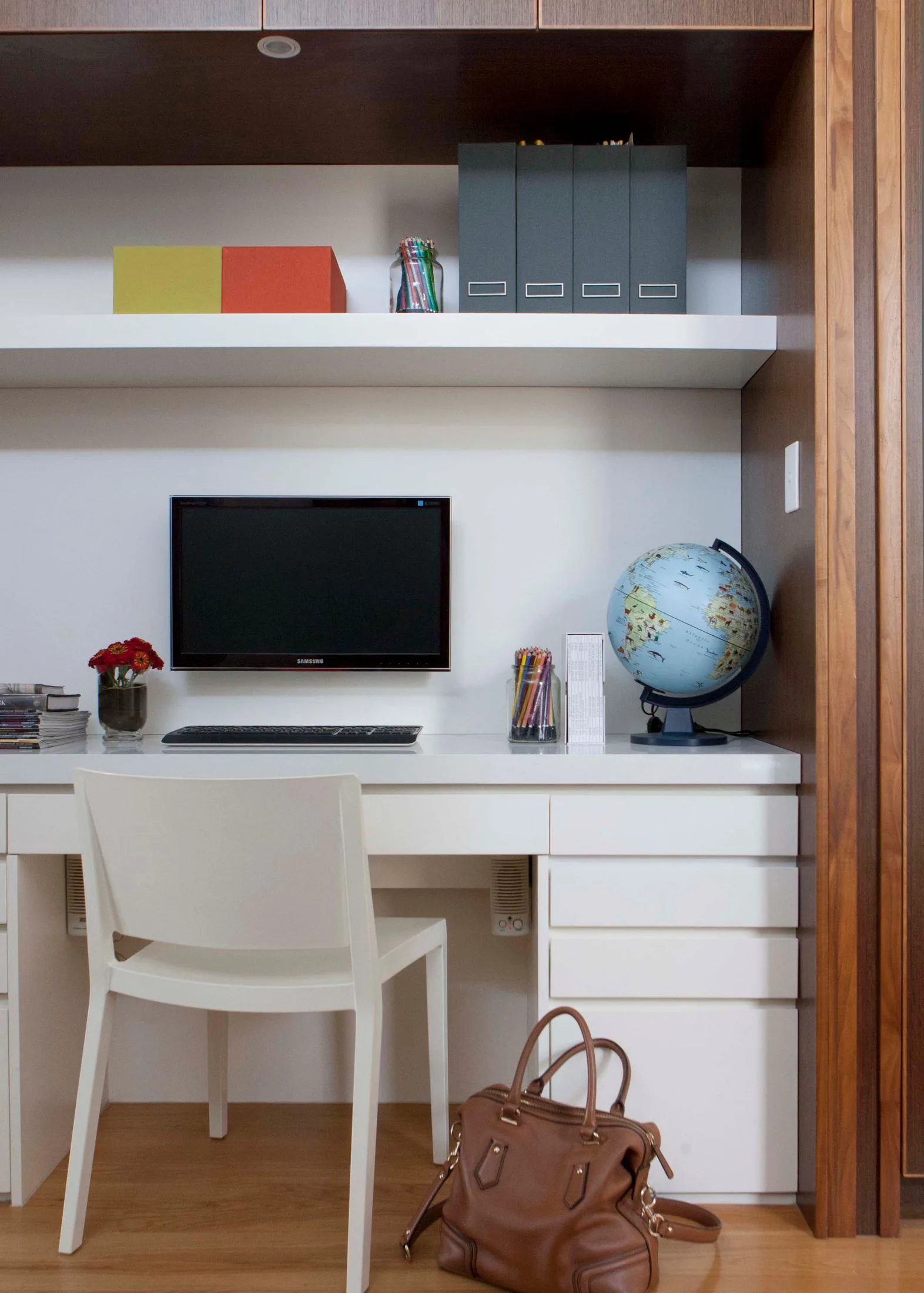
Study
A study nook with built-in storage sits in the hallway separating the boys’ bedroom from their parents’. “Locating the study between the two rooms works well because we can easily keep an eye on what the kids are doing from here,” says George.
Connect with trusted tradies. Receive instant quotes for your next job with hipages.

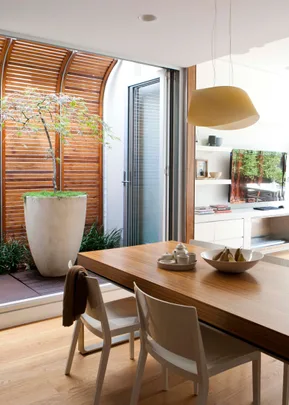 Sue Stubbs
Sue Stubbs

