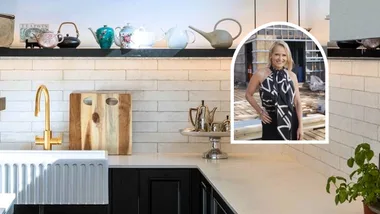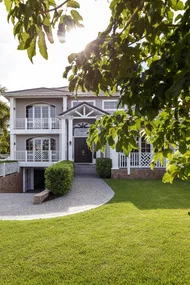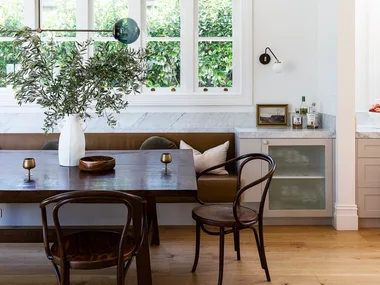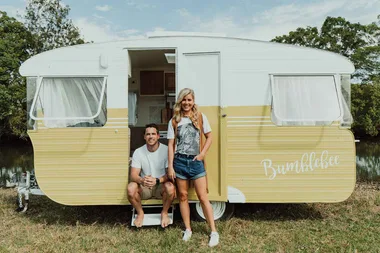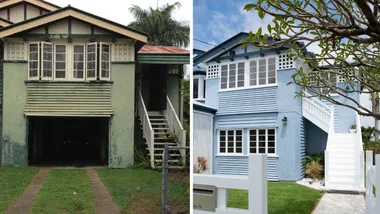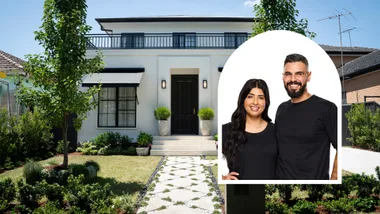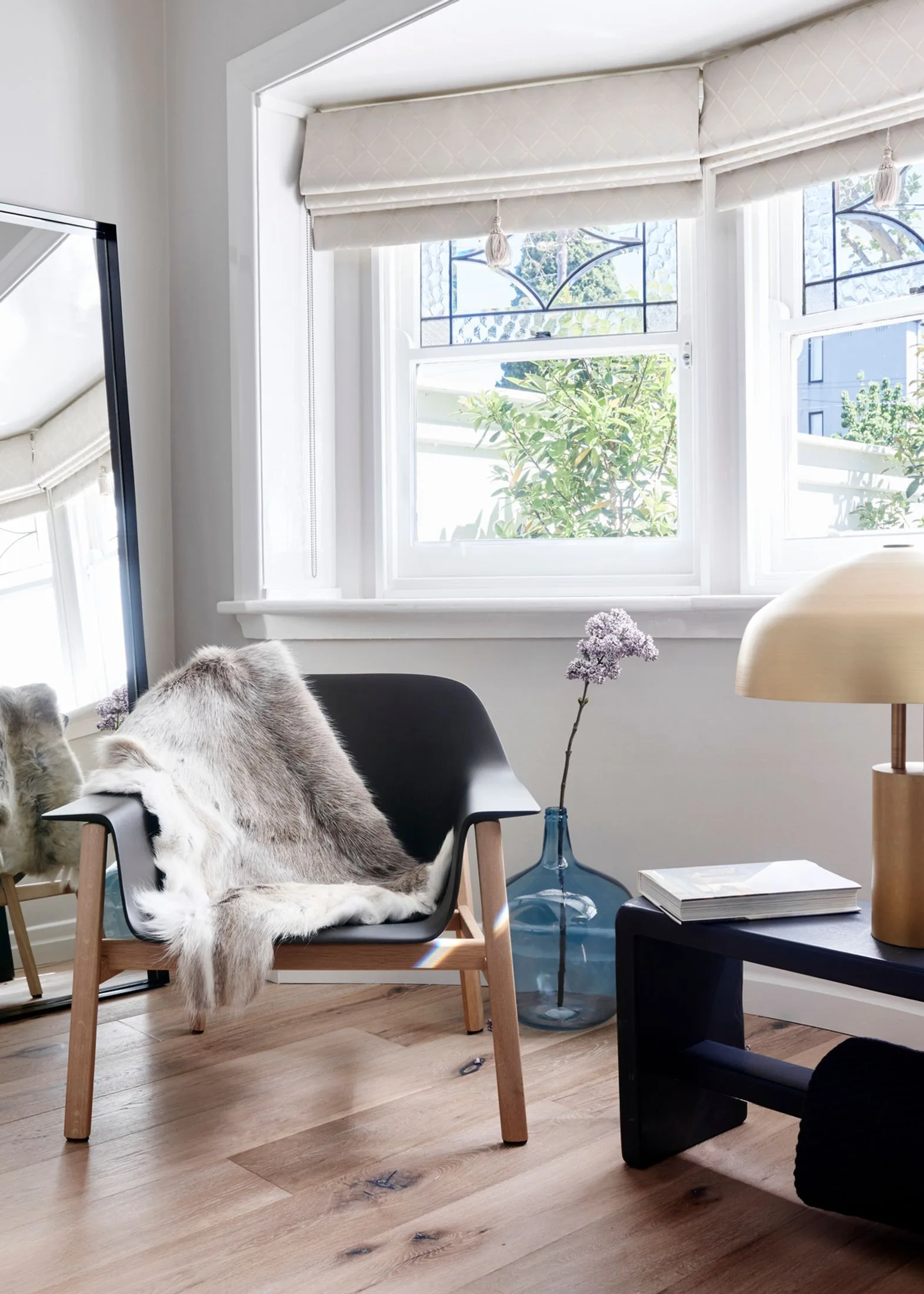
Tricks and treats
Sally Holbrook, director and founder of NORTHBOURNE Architecture + Design has pulled off a miraculous renovation to a Melbourne home that makes the existing footprint feel so much bigger without actually extending.
Originally briefed to add a second storey, Sally instead devised a clever internal redesign of the existing space – saving time and money while still ticking every box on the wish list.
Every inch of the interior design is infused with a love of patterning, texture and contrast. For more fabulous design inspiration from Northbourne, check out their Instagram page here.
Photography: Eve Wilson
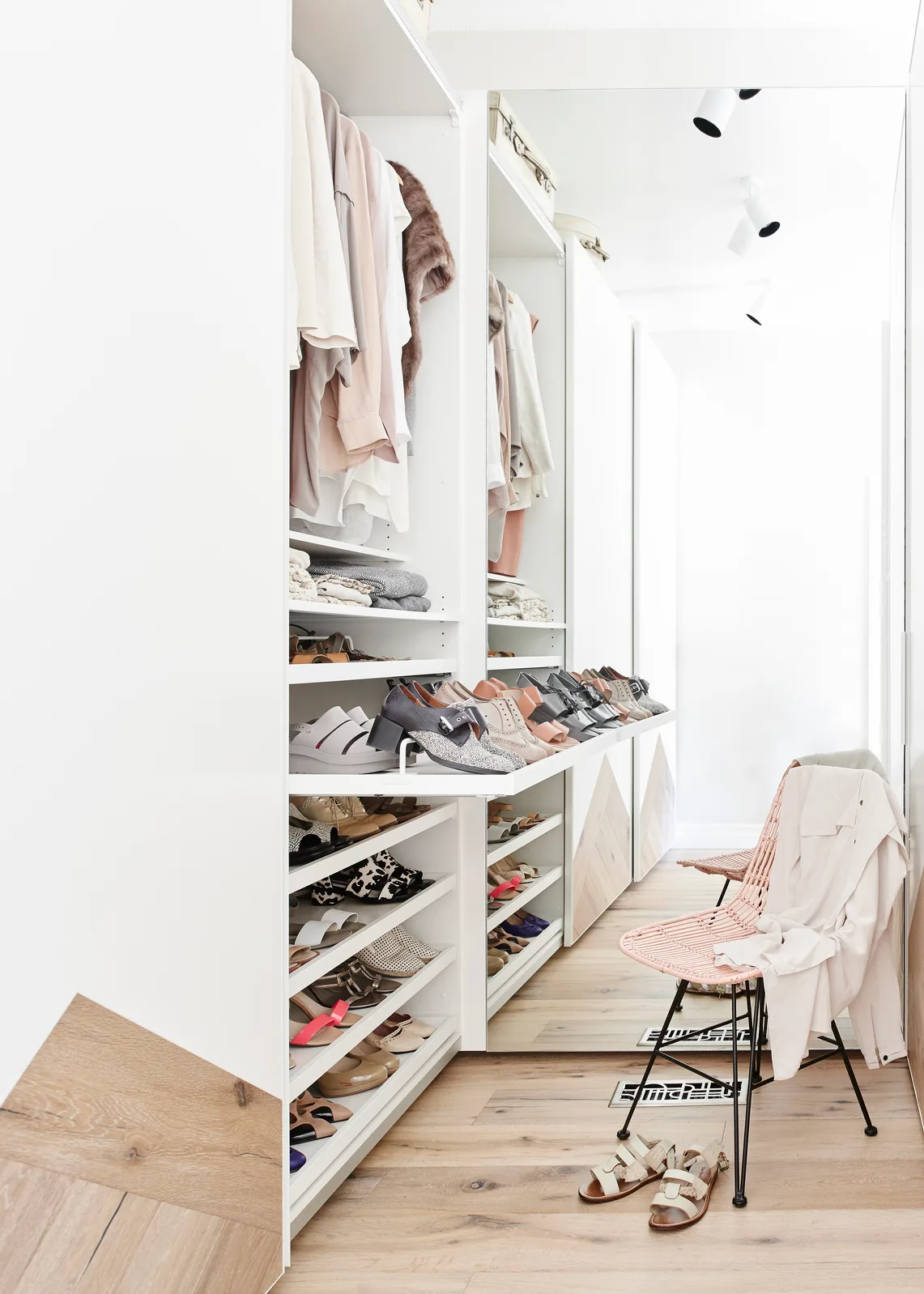
Wardrobe wonder
The wardrobe is a high-performace fitting, weaving together amazing storage with abstract and artsy timber joinery detailing.
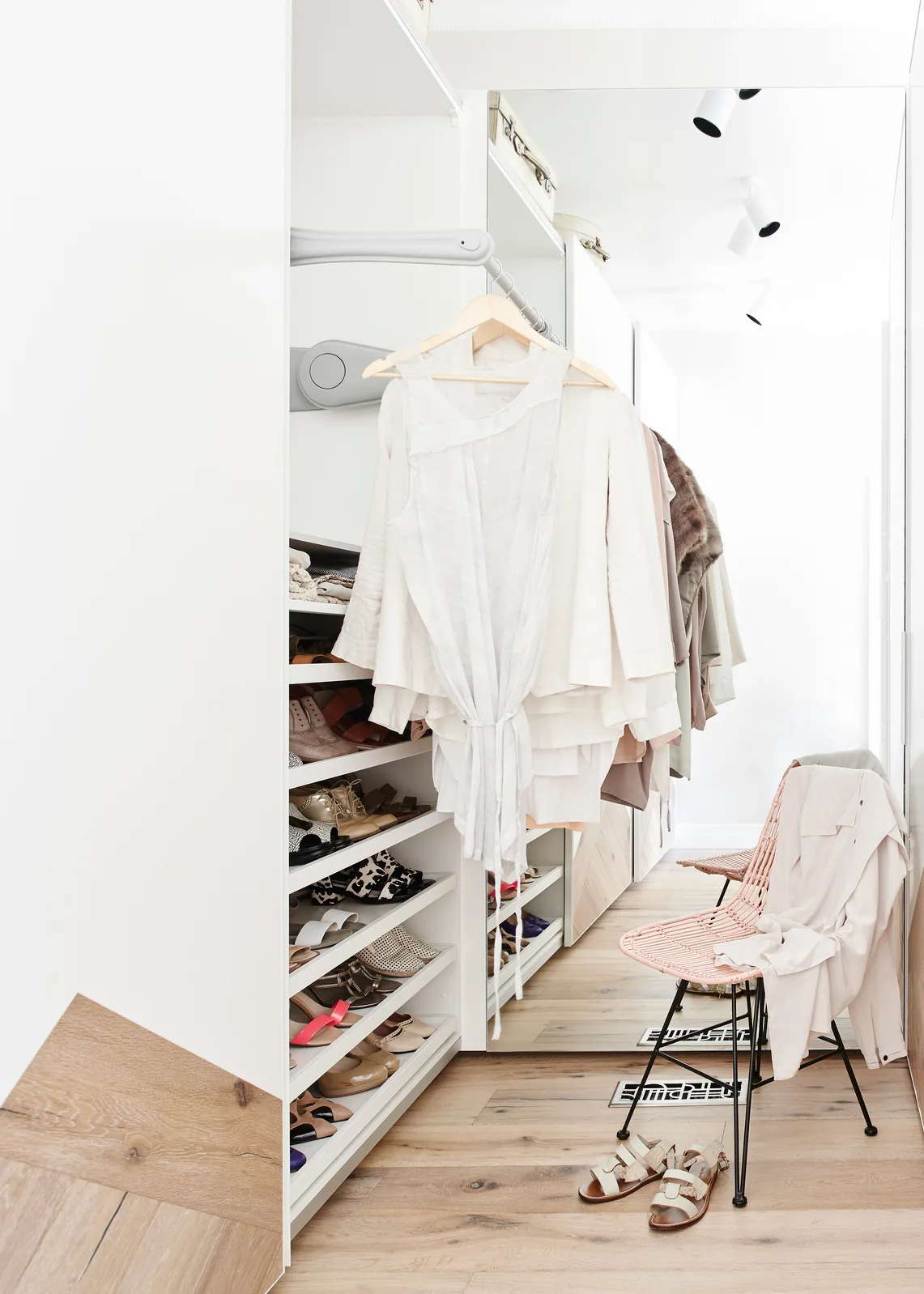
Hanging space
Pull-down rails make use of the space overhead.
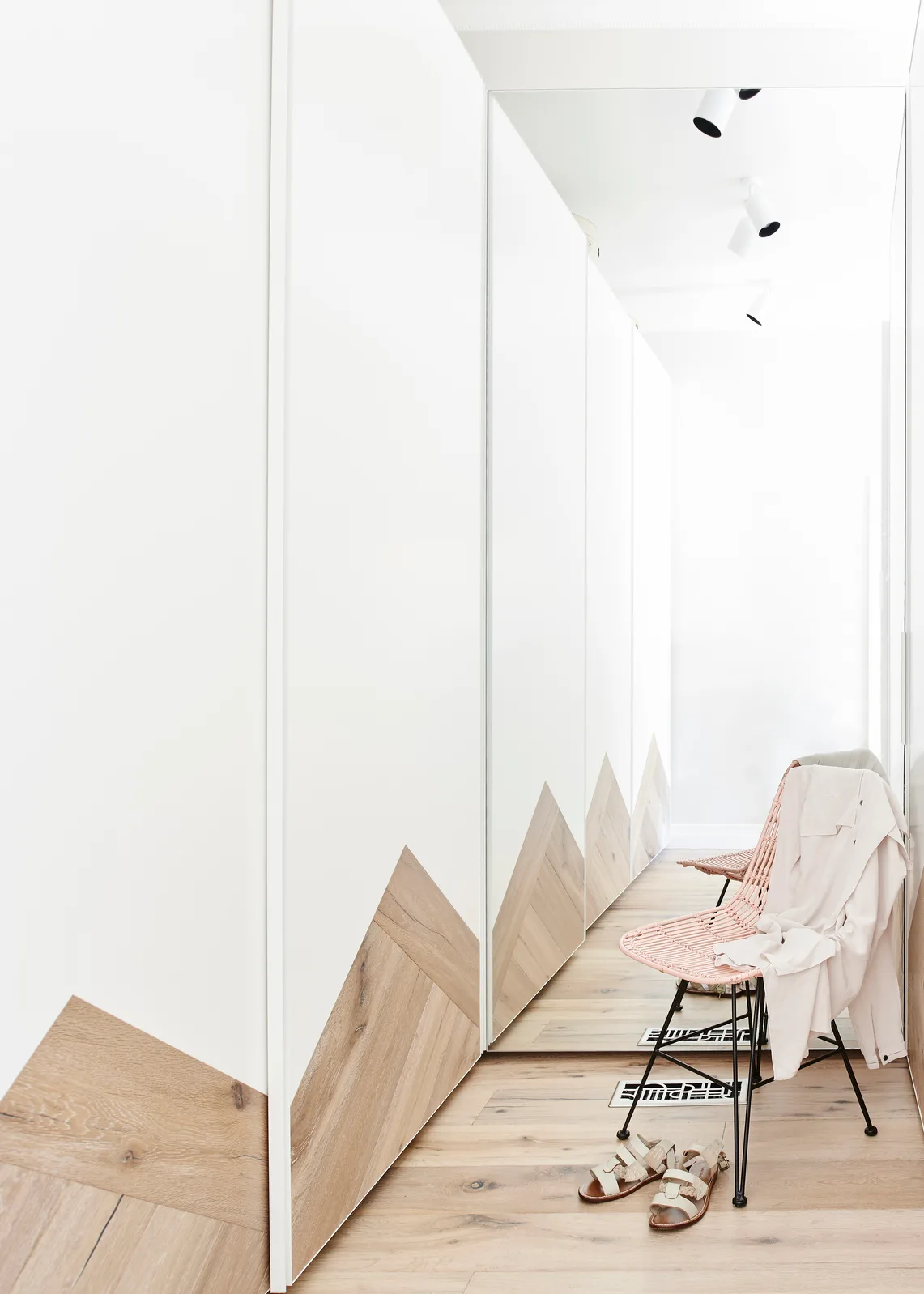
Ingrained art
The wardrobe exterior takes inspiration from the client’s art collection.
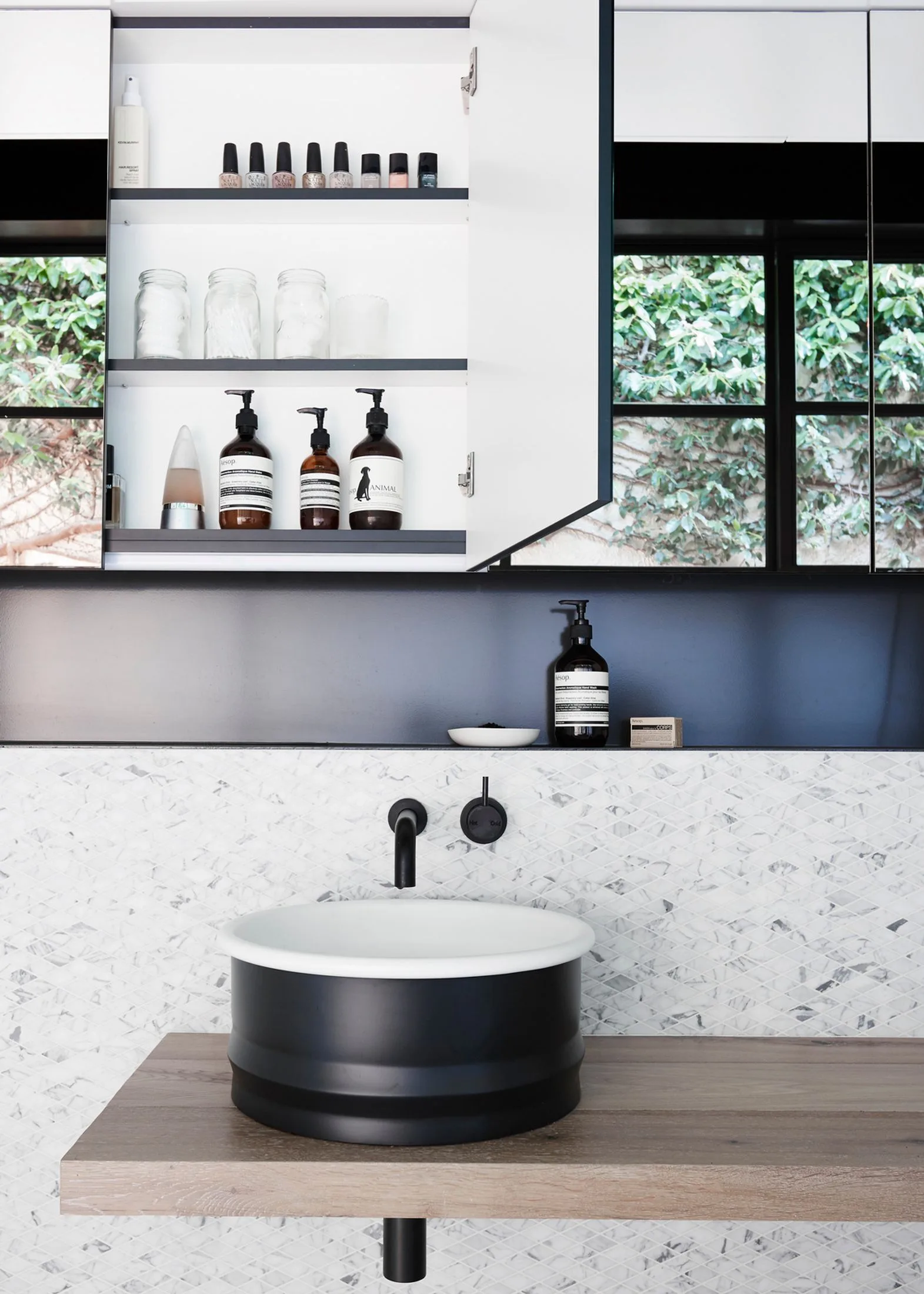
Look inside
Sally took up every opportunity to delight, finishing the inside of the mirrored cabinets with the same attention to detail as the outside.
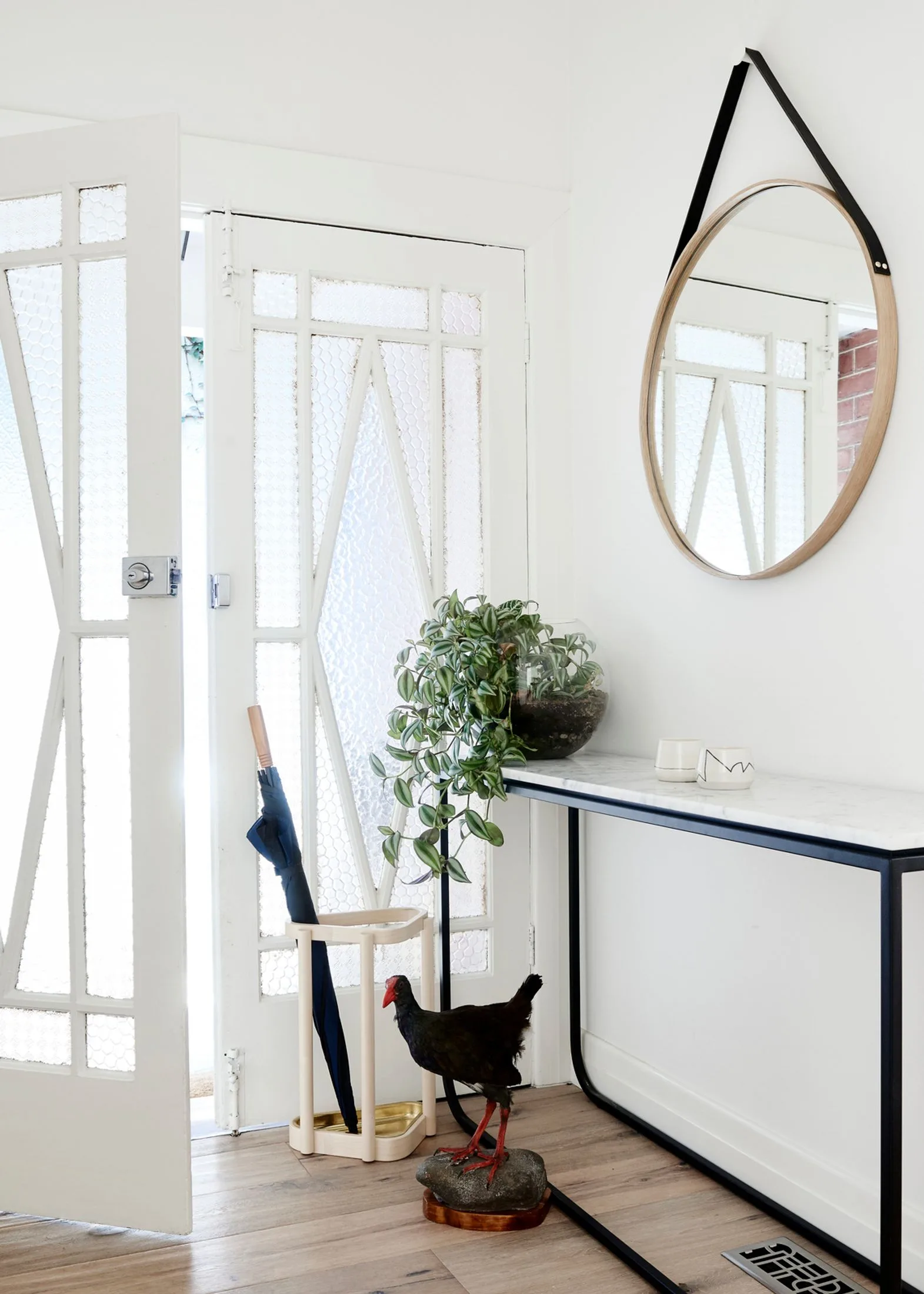
Hall
New smoked and limed American Oak flooring from Royal Oak was laid over the top of the existing floor.
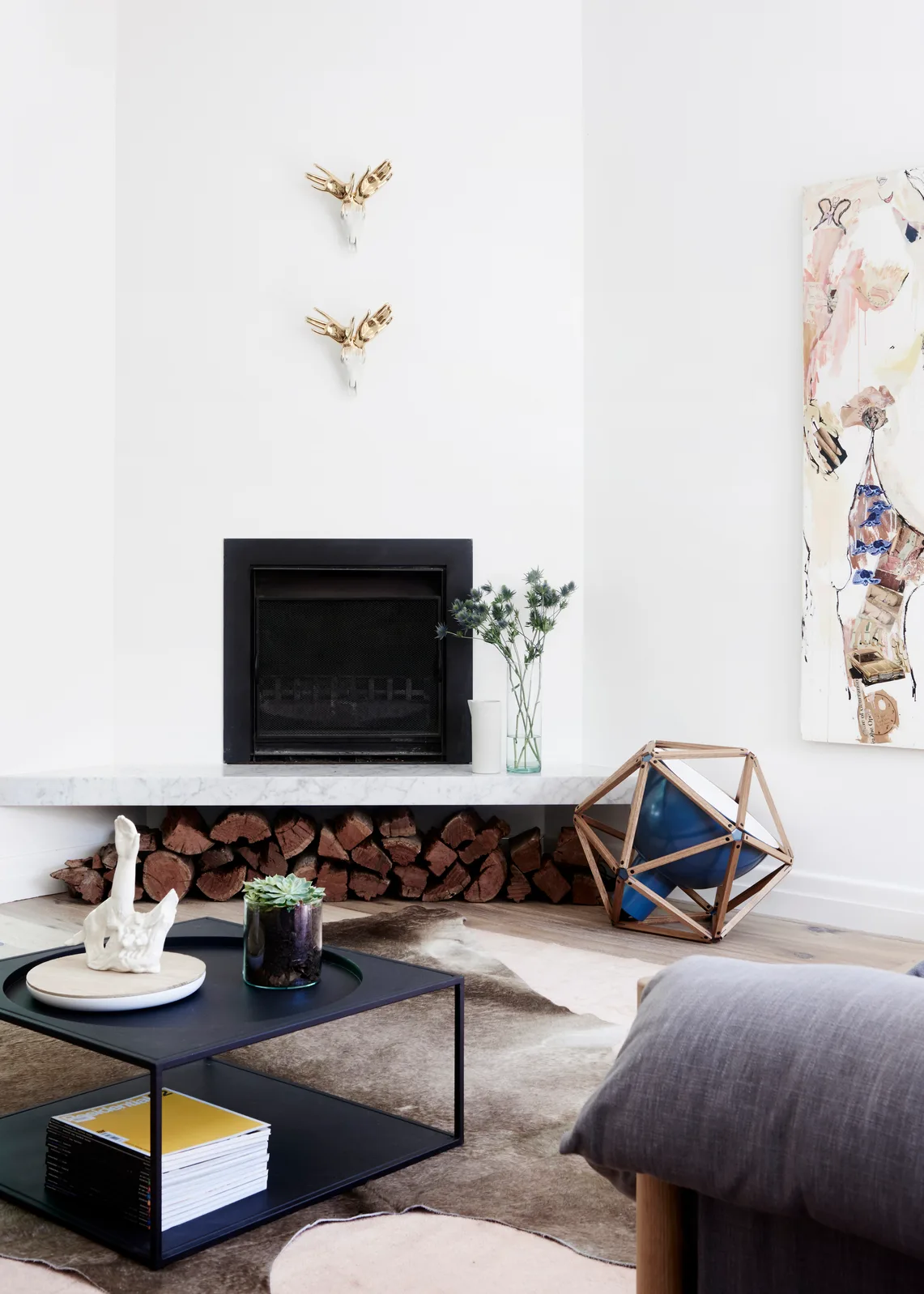
Lounge room
In the new living room, Sally created all ammer of warmth with a new a wood burning Jetmaster fireplace. A floating marble hearth below doubles as a bench as well as a wood stack.
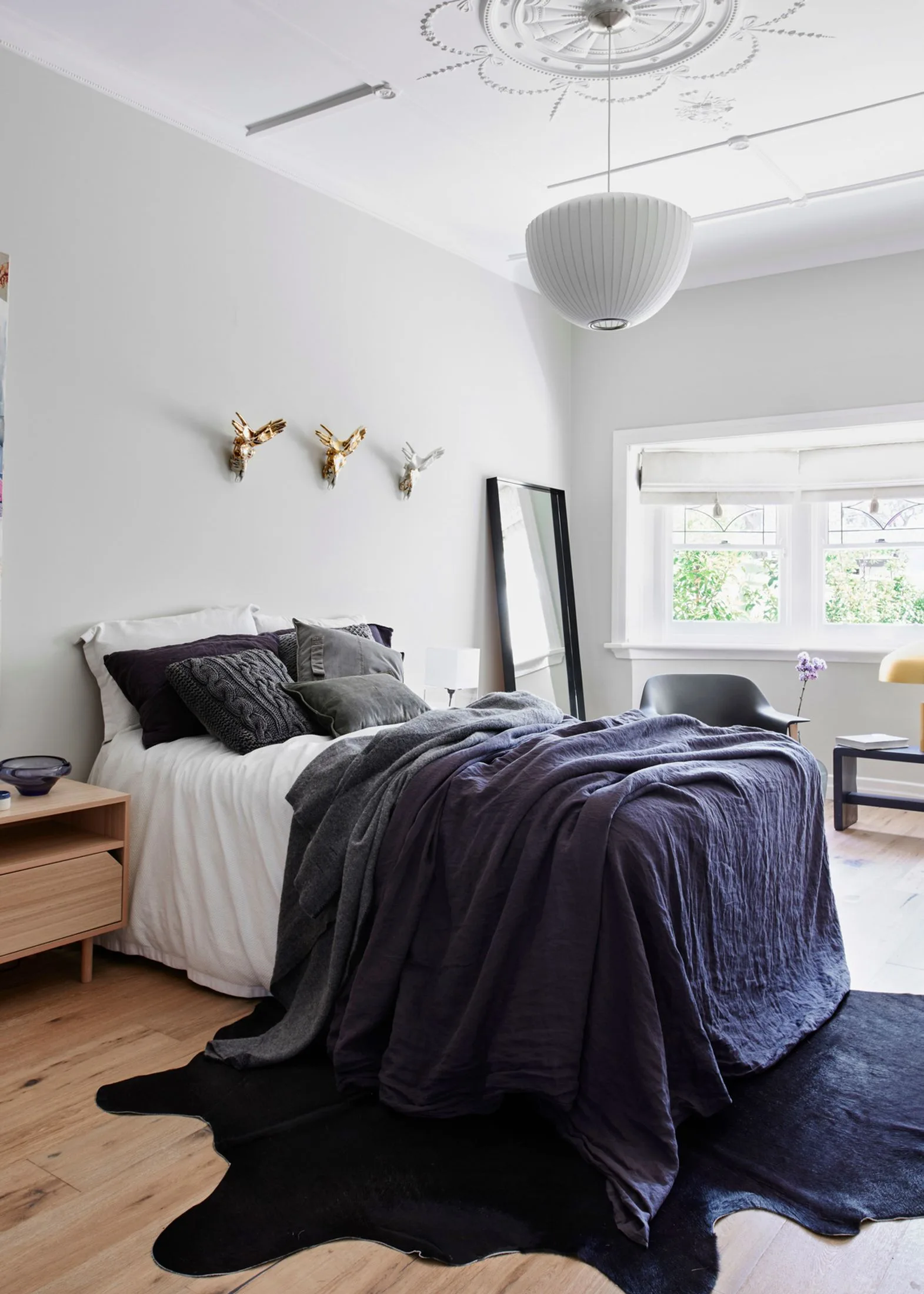
Master bedroom
A hotel-like suite was high on the wish list. Sally’s team knocked down the wall between two bedrooms to create this large master suite, which includes the ensuite and walk-in wardrobe.
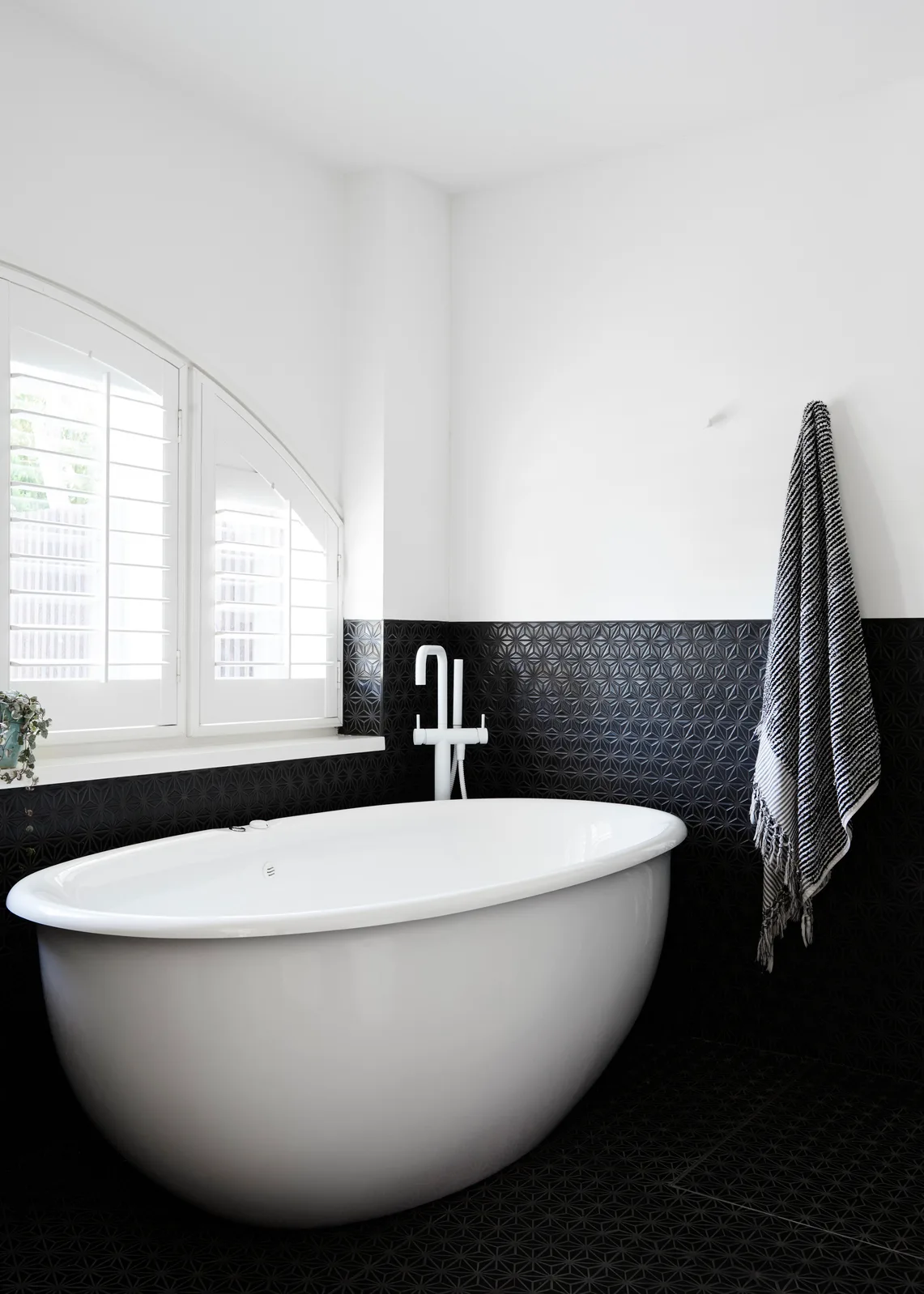
Ensuite
In the ensuite, Star tiles from Academy Tiles climb across the floor to a new dado line, drawing focus to the existing arched window.
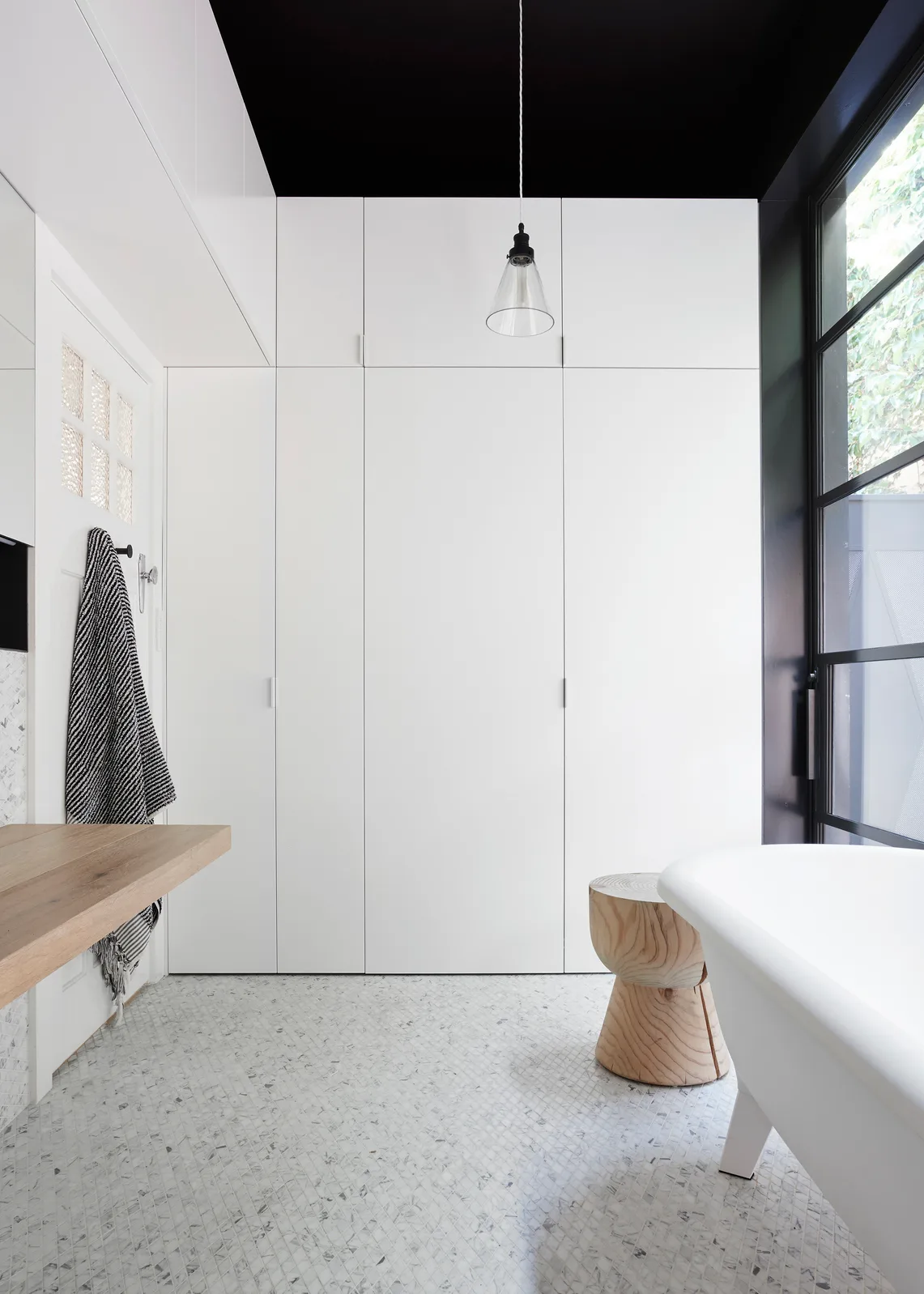
Main bathroom
Consolidating the wish for a big bathroom for grooming and a spacious laundry without extending, Sally combined the two. Now both activities can enjoy the run of the room. Just not at the same time.
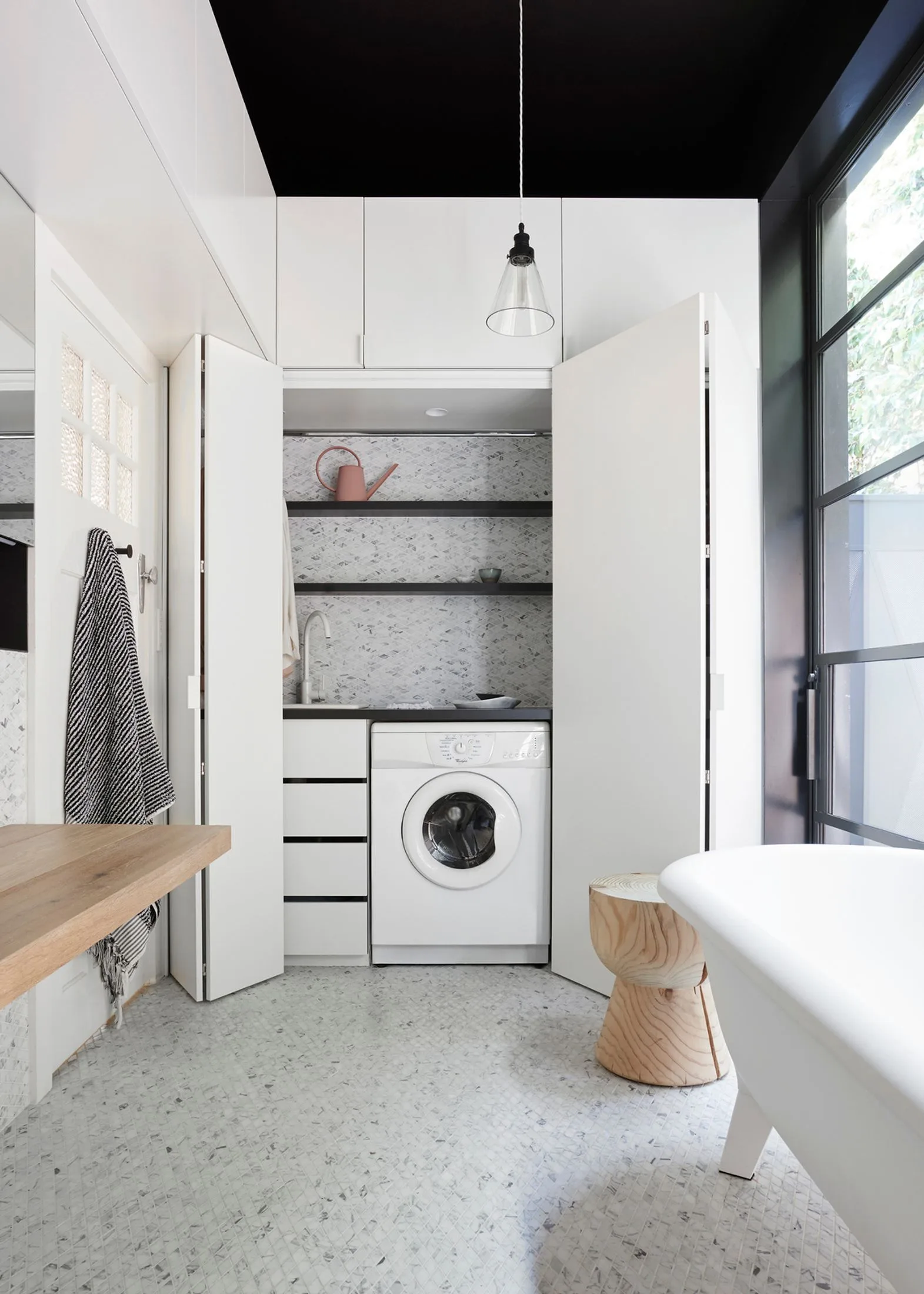
Laundry
The washing machine and lashings of workspace sit behind bi-fold doors, where piles of laundry can be concealed in an instant.
Connect with trusted tradies. Receive instant quotes for your next job with hipages.

 Eve Wilson
Eve Wilson



