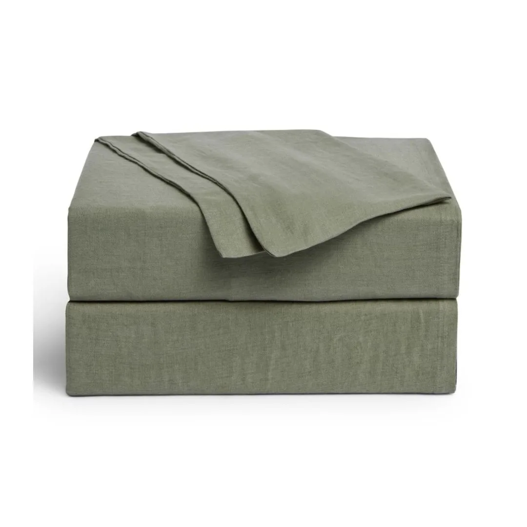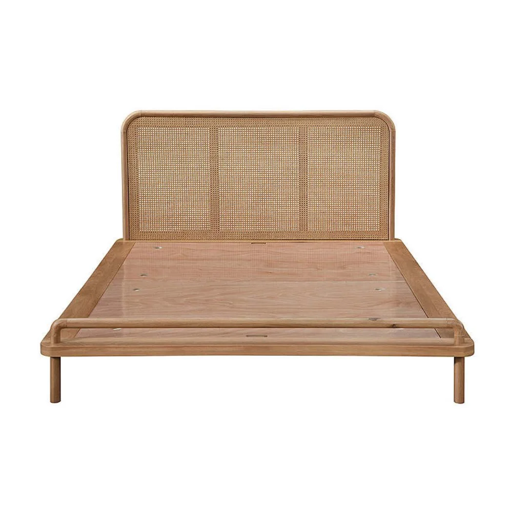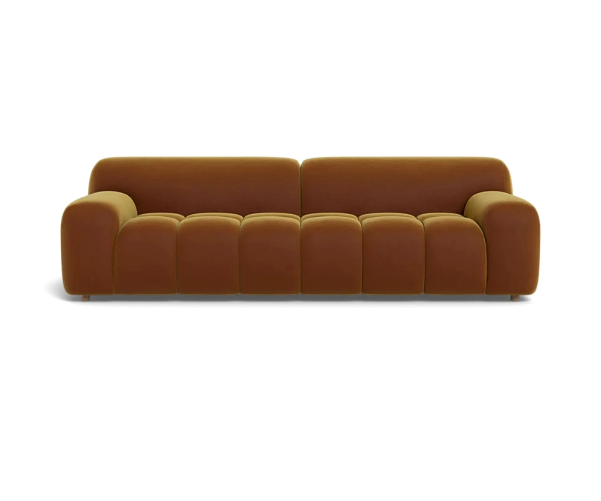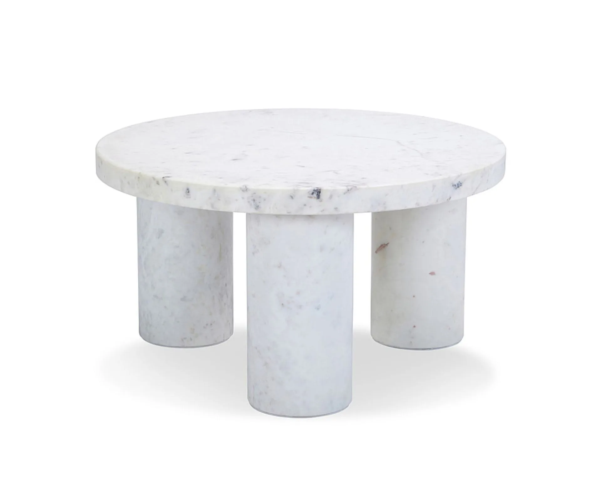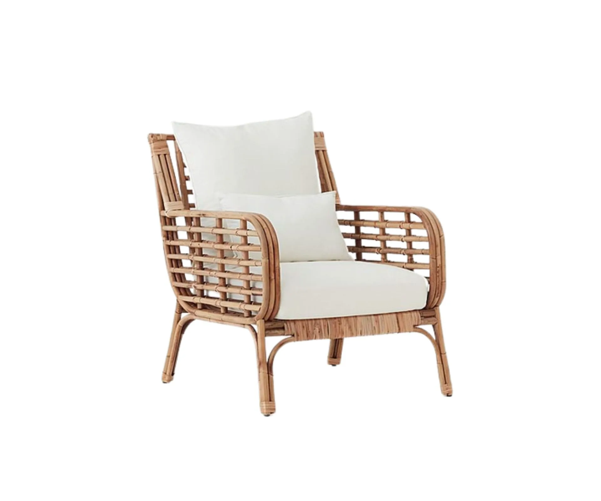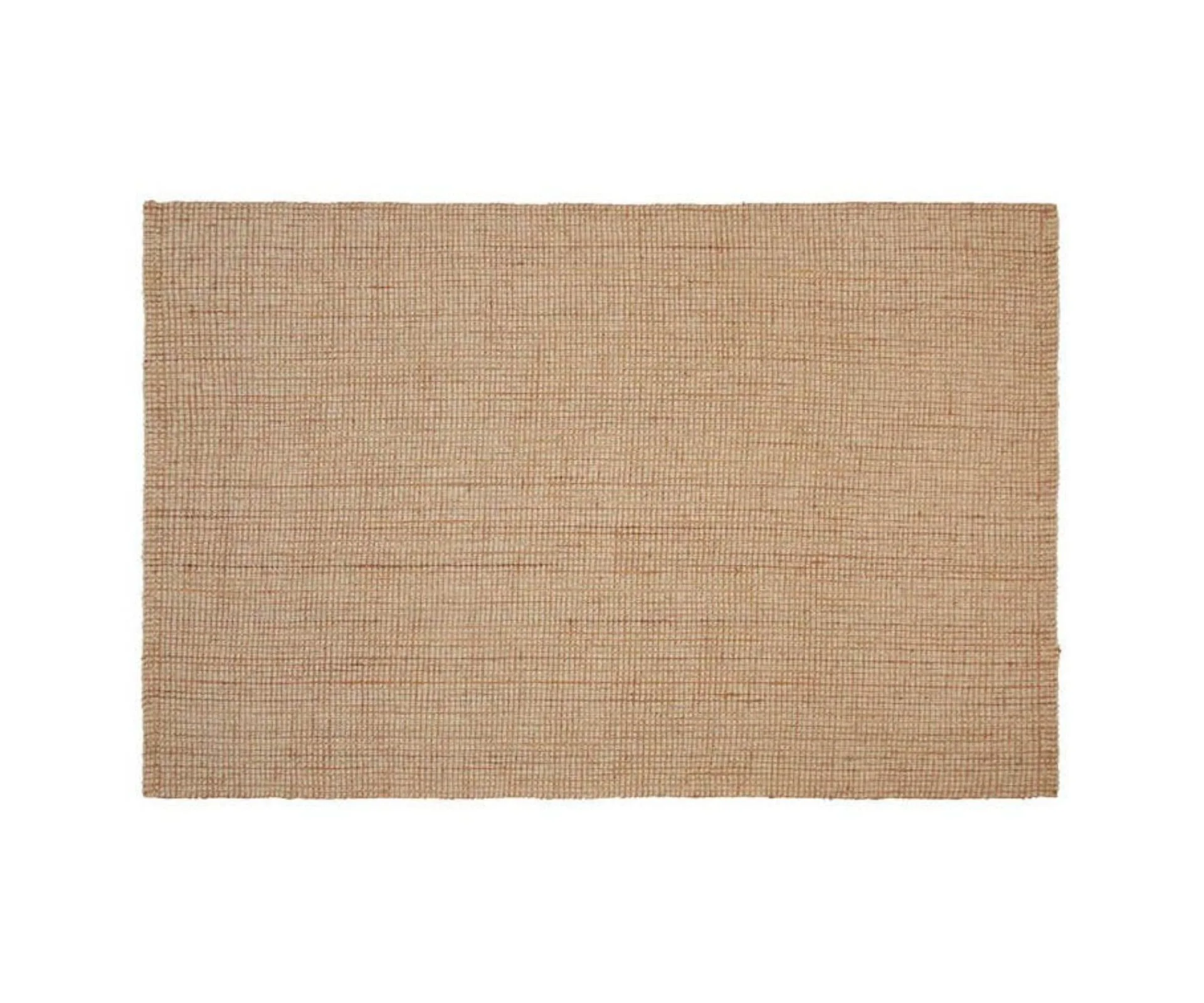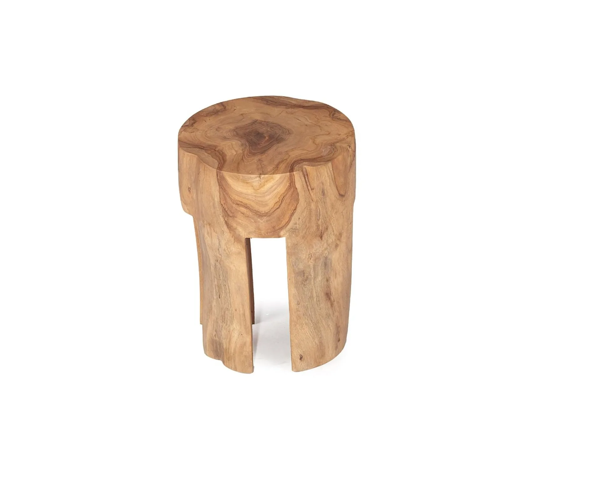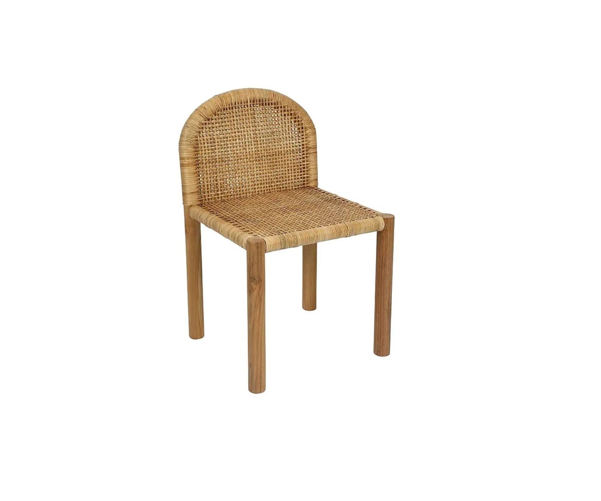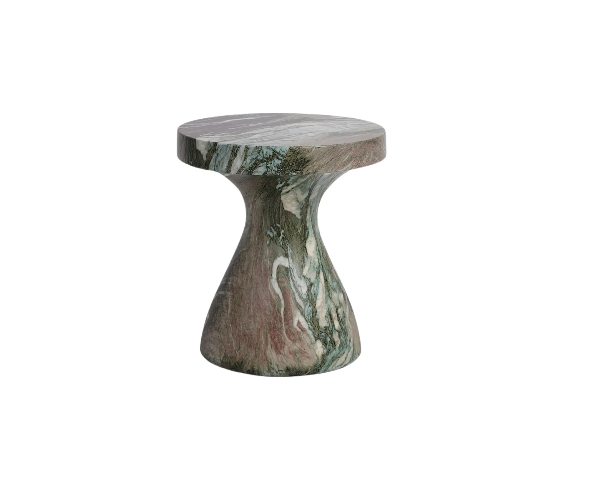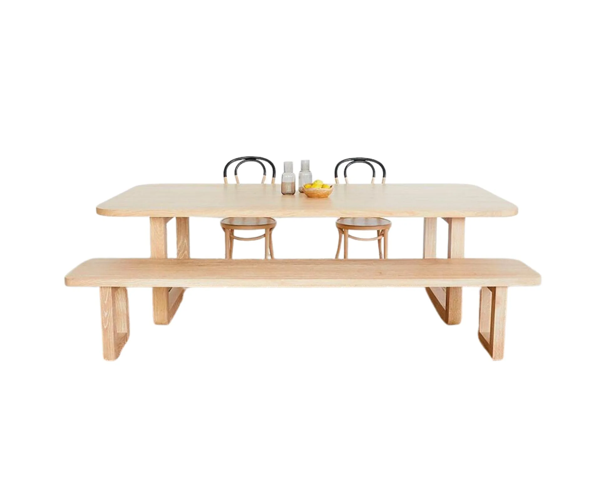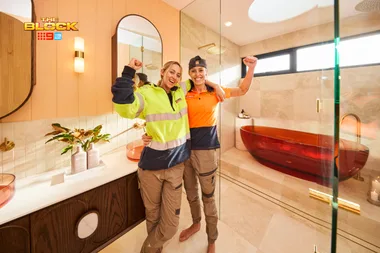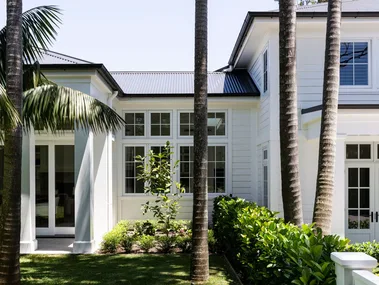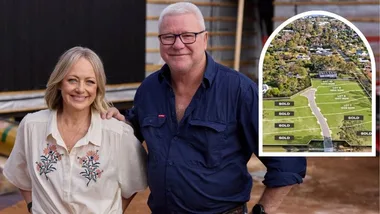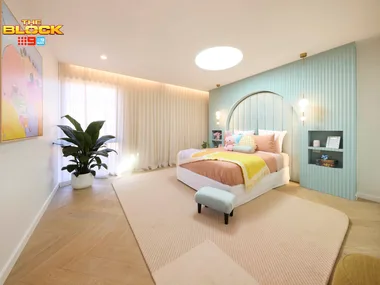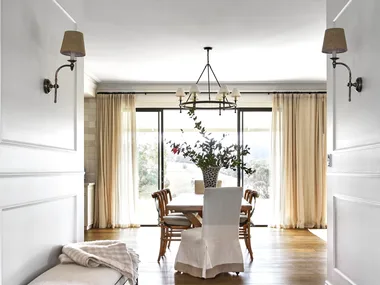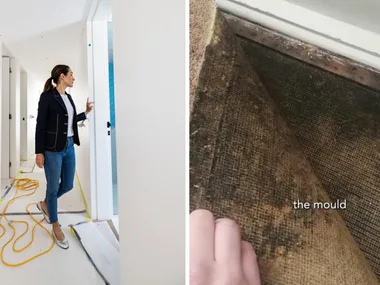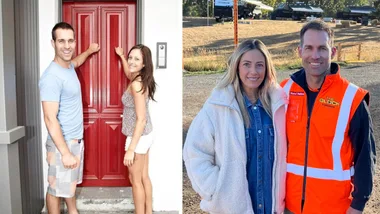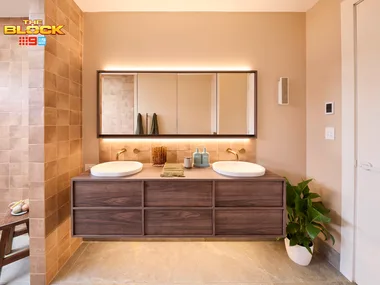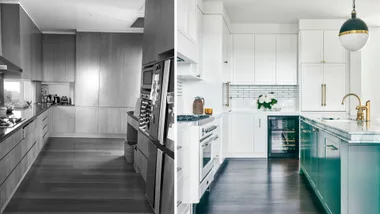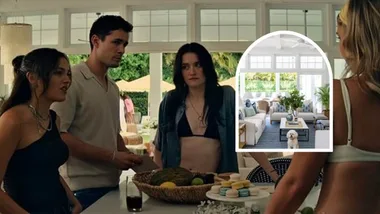The Bachelor sweethearts Laura Byrne and Matty J have been sharing the renovation of their NSW South Coast holiday home, Chante Mer and we’ve been loving every stylish update. The latest room to be revealed is the guest bedroom, which the couple have decorated in a contemporary coastal style.
Taking to Instagram, Matty J shares that after debating some bolder colours like salmon pink, the couple”came to their senses” and opted for a warm white. Completed with Robert Gordon wall sconces, a rattan headboard, a cream coloured floor rug and mixed linen bedding in soft red and green hues, the bedroom has been turned into a soothing sanctuary for guests.
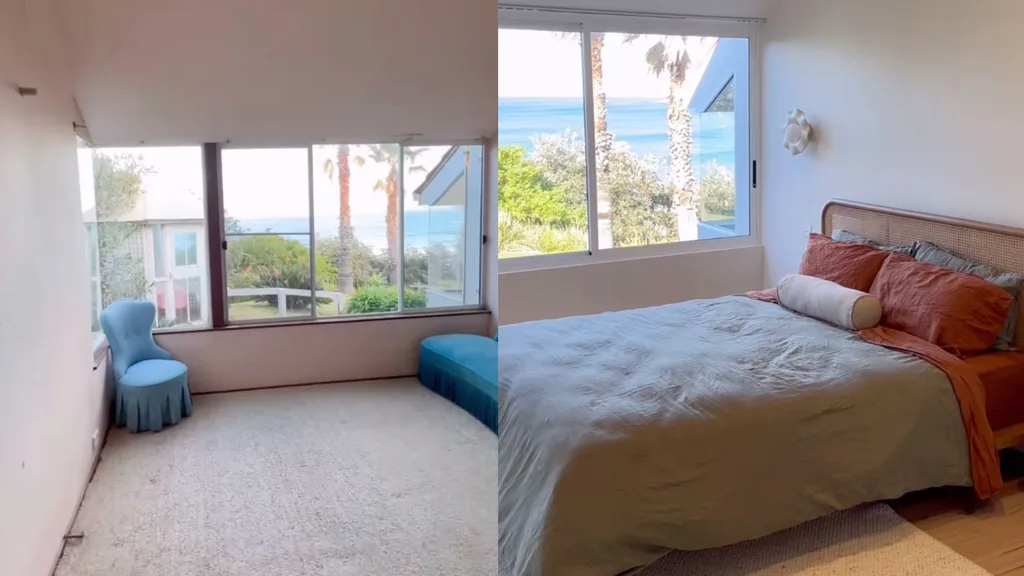
The stylish guest bedroom is perhaps the renovation’s least controversial room reveal so far, with the recently completed fireplace, bathroom and kitchen all receiving mixed reaction’s from the couple’s Instagram audience.
Shop Chante Mer House’s furnishings
The fireplace reveal
Laura and Matty they didn’t plan on playing it safe with their renovation– and their fireplace update proves it. Taking to Instagram, the couple shared a video of their new fireplace, which features a mosaic of pastel coloured tiles reaching the ceiling.
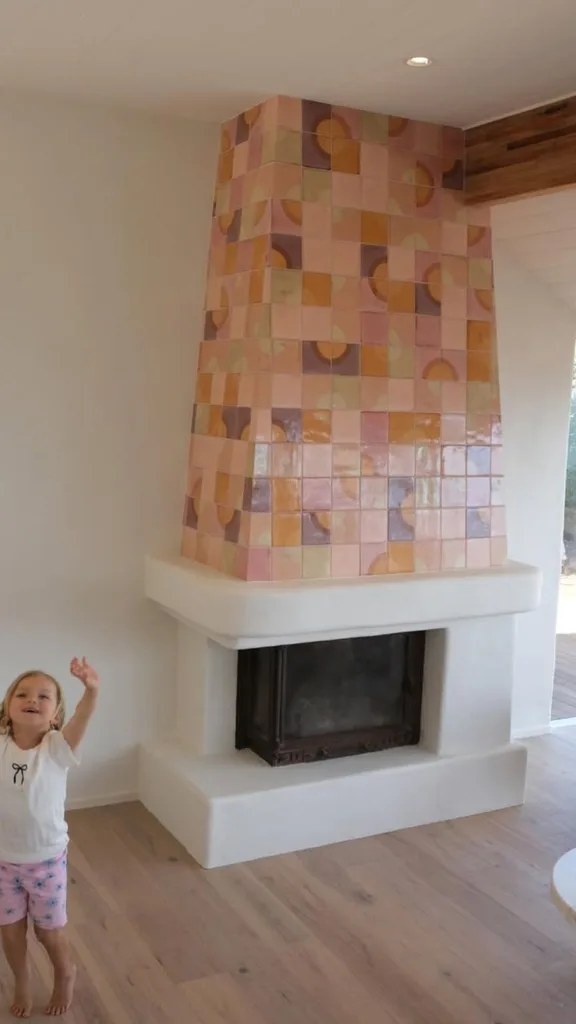
In the Instagram video, Laura explained that while the tiles (nicknamed ‘spew tiles’) have been the most controversial part of the renovation, she wanted to do something bold and beautiful with the fireplace to make it the heart of the home.
After considering a green border, they opted for a plain white curved base and added a soft pink grout to the mosaic of pink-hued tiles above. “I could not be more happy with how it turned out.” Laura shared in the video before telling viewers, “Here’s your reminder that it’s okay to do something really fun with your interiors.”
The fireplace hasn’t been the couple’s only controversial reveal. When the couple unleashed their bold new kitchen and ensuite on the world… let’s just say, the reactions were as spicy as a splashback in a Mediterranean villa.
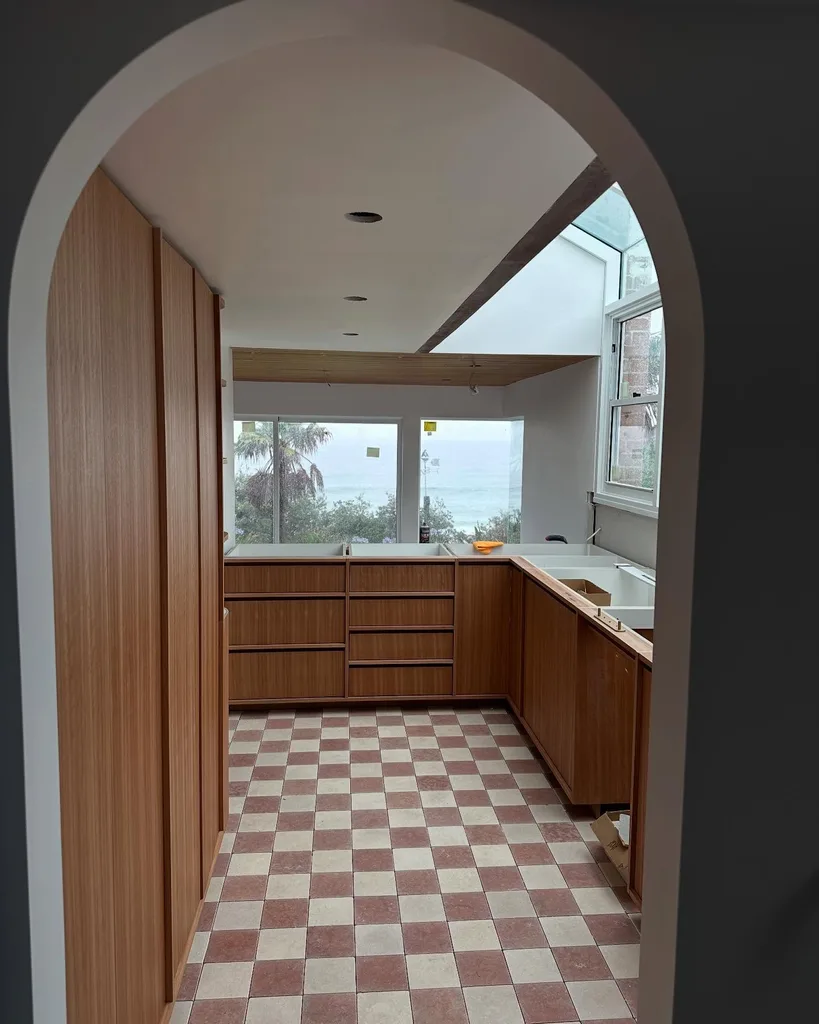
Rather than the usual beige-on-beige minimalism, Laura and Matty chose statement stone, striped subway tiles and plenty of personality. But when they posted the finished spaces online, some followers were quick to throw design shade.
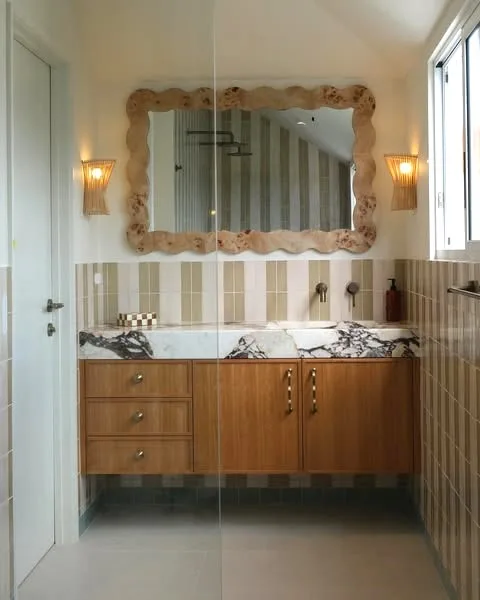
Speaking on her radio show The Pick Up with Brittany Hockley, Laura admitted: “Recently we shared a reveal of the bathroom and we received some comments that weren’t very nice.” The zingers? Everything from “You’re being stubborn with your style” to “It’s ugly.” One even claimed the reno “would be ripped to pieces by Shaynna Blaze”. Ouch.
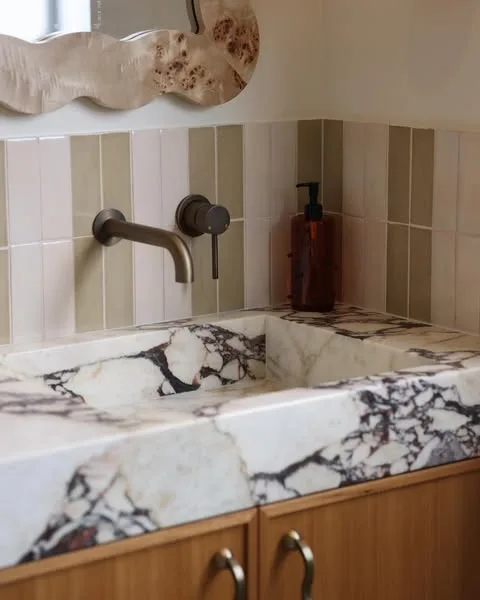
Never one to flinch at a little feedback, Laura took it in her stride and threw down the ultimate design gauntlet: invite a real judge to weigh in. Enter The Block’s Darren Palmer, who joined the show the very next day to give his expert take on the now-infamous rooms.
Darren Palmer takes on the ensuite
“Risks have been taken,” Darren declared (which, let’s be honest, is designer code for “you’ve got guts”). But he was surprisingly smitten, praising the natural stone, the “beautiful” striped subway tiles, and a wavy mirror that wouldn’t look out of place in a coastal magazine shoot. His only quibble? No bathtub. But Laura was quick to clarify – there simply wasn’t space.
The kitchen gets its moment
Moving into the kitchen, Darren was equally charmed. “The blackbutt inclusion is heaven – absolutely gorgeous,” he gushed, also giving a thumbs up to the tiled floor. Ever the practical pro, he noted the couple could use a few more power points (hello, toaster conundrum), but all up? He was thoroughly impressed – especially for a pair of first-time renovators.
Final verdict?
Darren’s score: 9/10
Internet critics: Momentarily silenced.
Looks like Chante Mer is more c’est chic than sacre bleu, after all.
The renovation journey
Laura Byrne and Matty J have done what so many city dwellers have dreamt of and purchased a run-down, in-need-of-a-renovation property in a dream coastal location.
The couple, who met on the fifth season of Australia’s The Bachelor, found their dream oceanfront makeover property on the South Coast of New South Wales — a beloved holiday location for Sydneysiders.
“A couple of months ago we bought a dilapidated old house down the south coast,” the couple shared on Instagram, describing the property as “a little glass house on the seaside filled with stories, and history that had been left locked up and empty for the past two years, known as Chante Mer (sing the sea).”
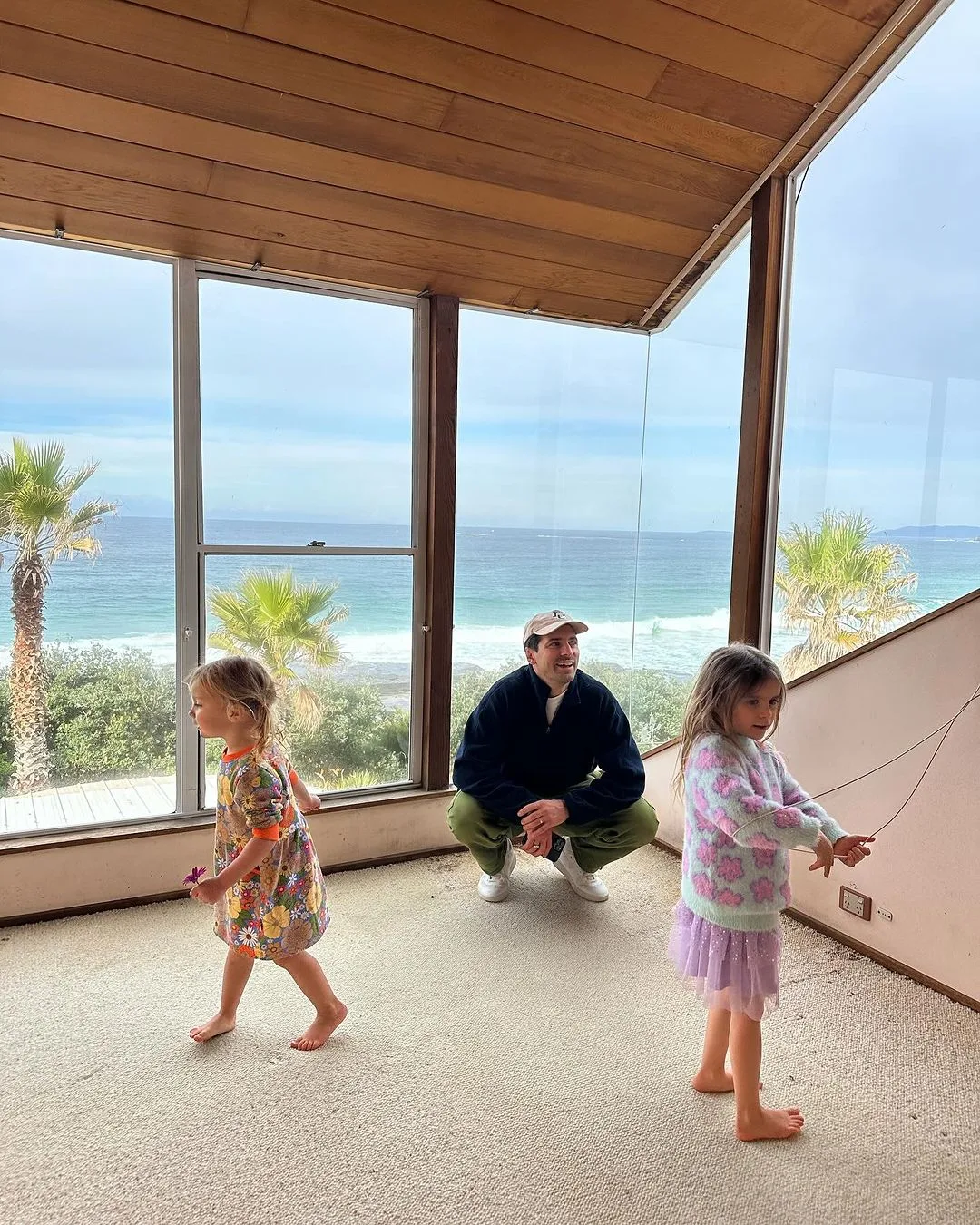
The house boasts an enviable oceanfront location in Ulladulla, a small coastal town on the New South Wales South Coast, and is only a few moments from the popular and family friendly Racecourse Beach.
For Matty and Laura, who share daughters Marlie-Mae and Lola and are expecting their third, the home’s dreamy coastal location and renovation opportunities are all part of its appeal.
“The south coast is a magical place to us, it’s where we got married, and now it’s where we will make memories as a family,” they shared in their Instagram post.
“We don’t know what we are doing, or what this house will become, but if you want to, follow along the chaos @chante.mer.house while we restore this old beauty, honour it’s joyous little quirks and resist the millennial urge to paint everything white.”
While perhaps in need of a facelift, the property’s unique original features are part of its charm and, to our relief, don’t seem to be something the family are planning of getting rid of.
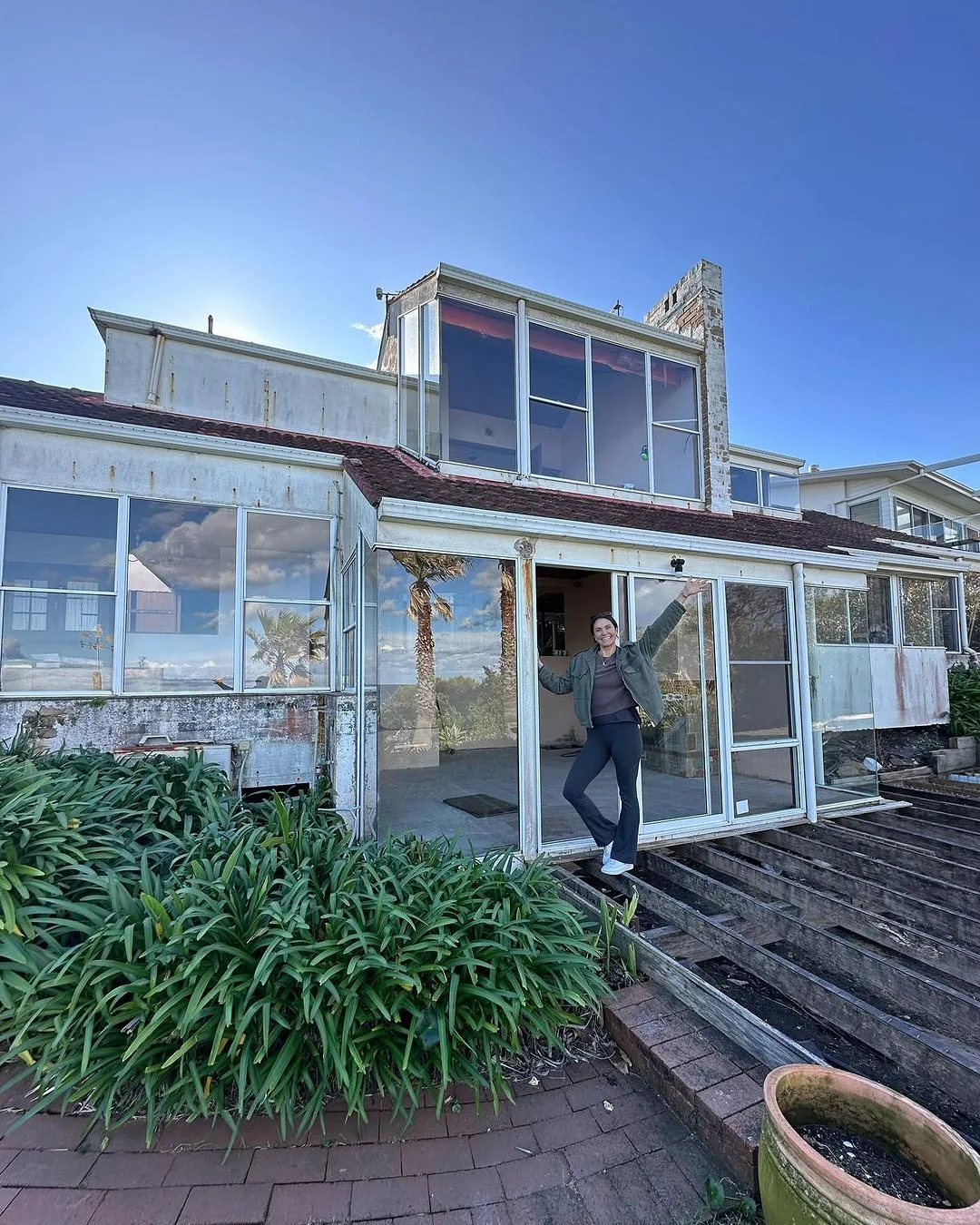
Worth around $2.2 million, the seaside home is certainly a valuable addition to Matty and Laura’s growing property portfolio, which also includes a $5.2 million semi-detached home in North Bondi.
Before and after: Chante Mer House
After months of renovation updates, in March 2025 Matty and Laura revealed some highly satisfying before-and-after shots of Chante Mer House.
“The glow up! Some cheeky Before/After photos of where we started and where we are headed. Inching closer every day,” they said.
The living area has been completely refreshed, featuring new timber floors, an updated fireplace and a striking ceiling makeover.
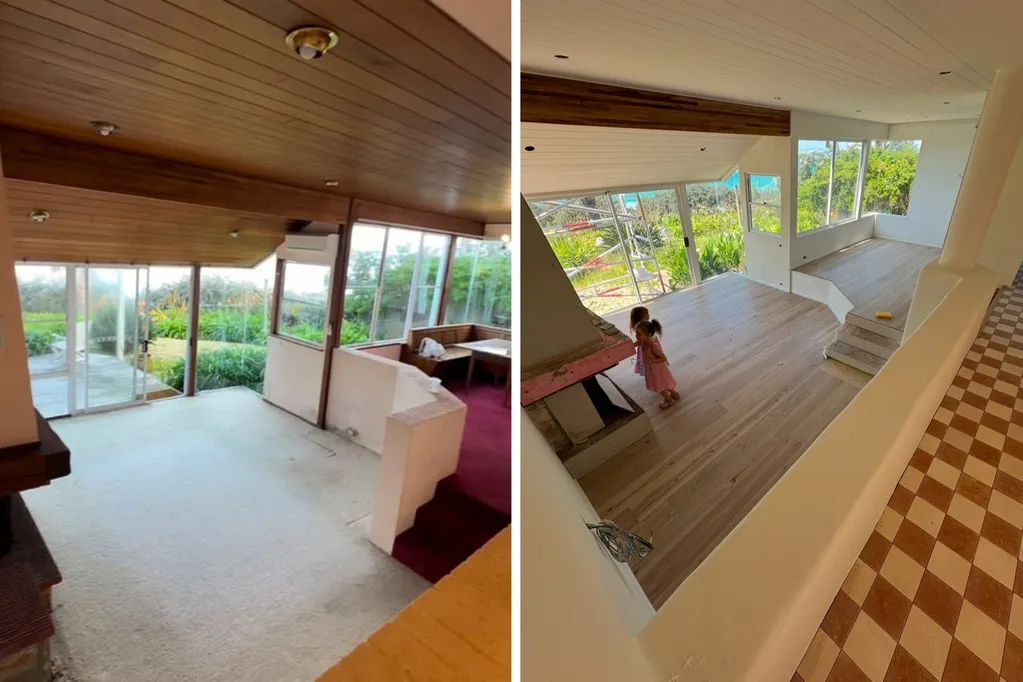
“And for my next trick to enrage the masses… THE SPEW TILES!” Laura joked, striking a dramatic pose with the fireplace tiles before they went up.
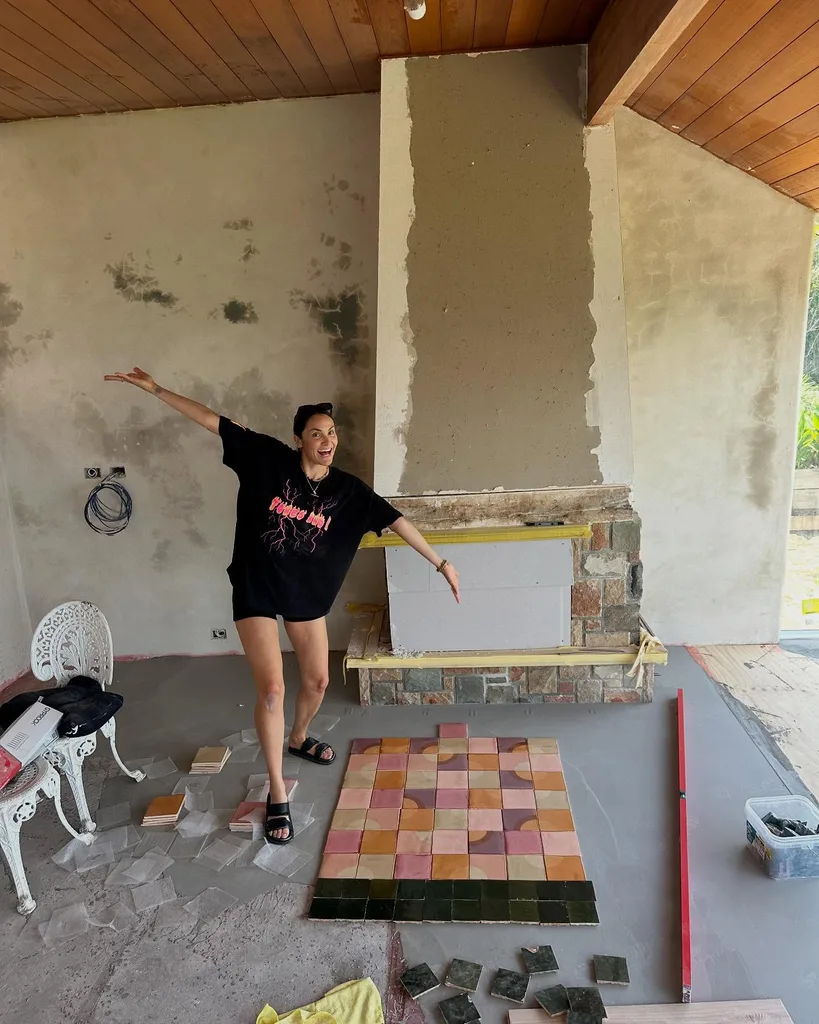
In the ‘After’ shot, the fireplace tiles create a colourful focal point. Matty and Laura’s tile choices have sparked plenty of debate, but the pair haven’t shied away from bold decisions. “Tile gate has started…” they joked in a post revealing the fireplace progress.
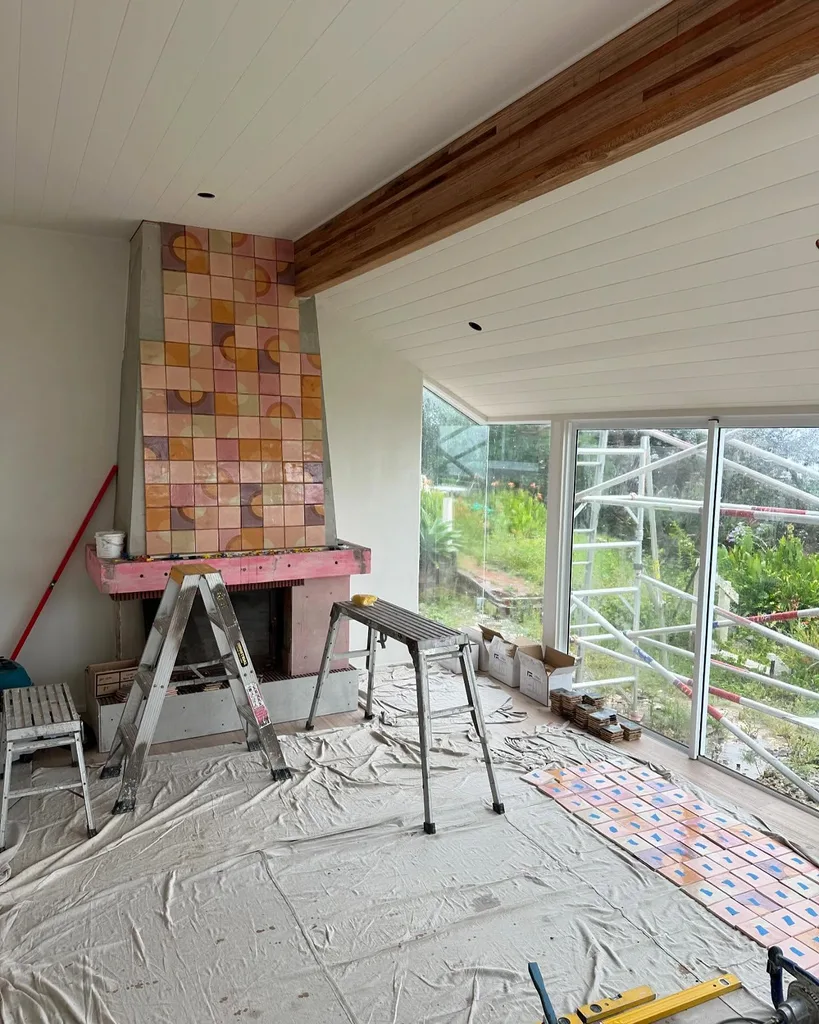
“A little update from when the tile stair risers were going in,” they shared alongside the tiled steps. “I am heading down to the house this weekend and can’t wait to see what progress has been made over the last two weeks. We finally have our wooden stairs installed and I’m counting down the days until our beautiful stone benchtops are going in… so close.”
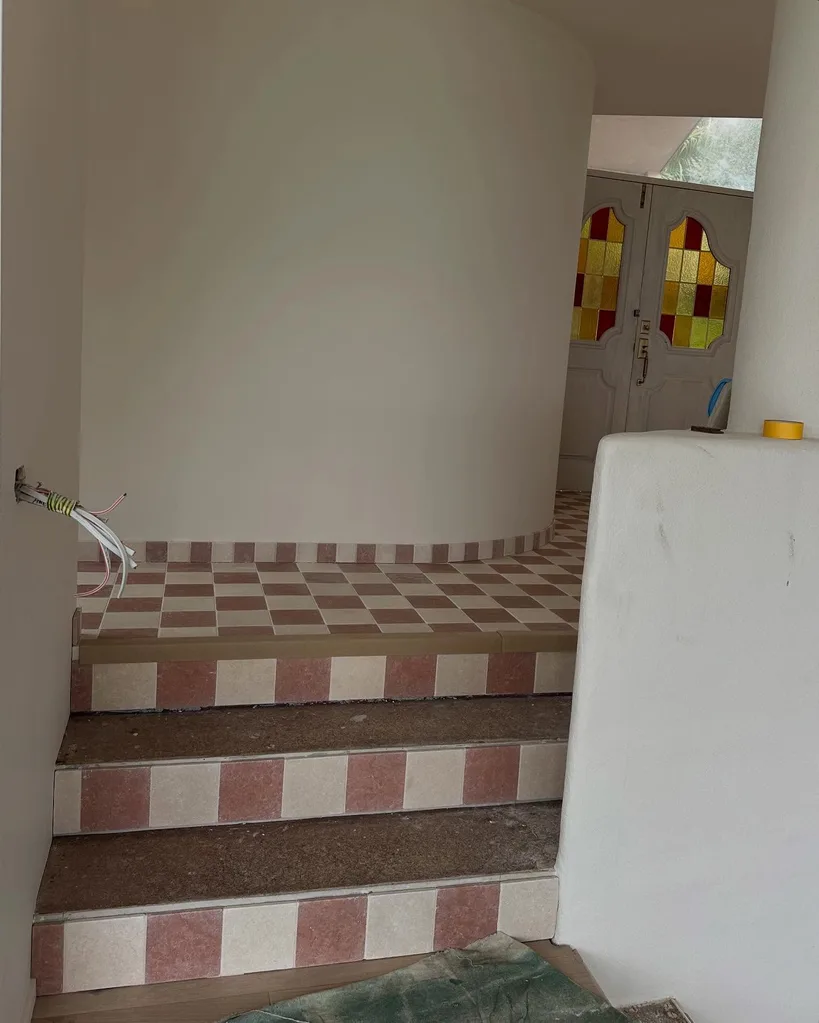
The stairs now feel lighter and more open thanks to the removal of the nib walls, while playful checkerboard tiles add a punch of personality to both the steps and landing.
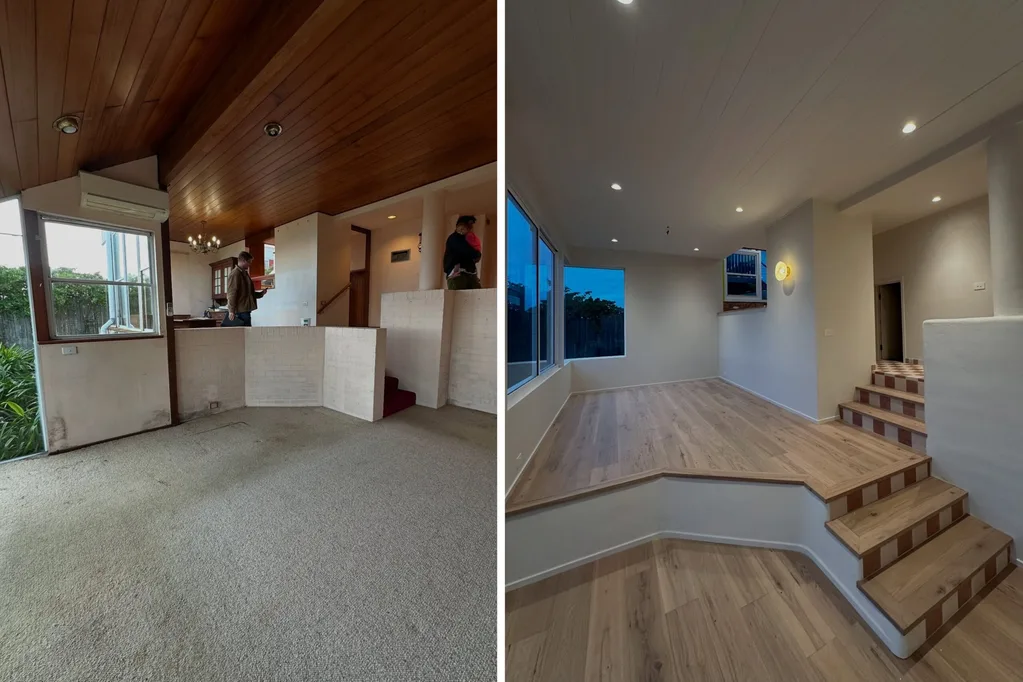
Gone is the carpet, making way for pale timber floors that flood the space with light and offer a crisp, contemporary edge to those breathtaking views.
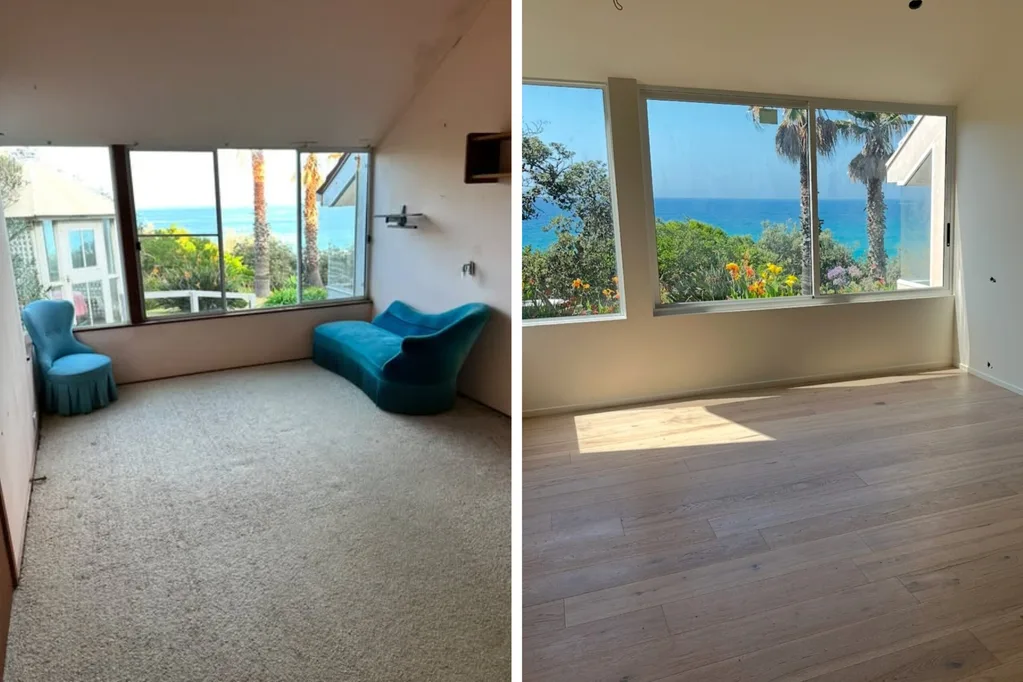
The renovation process
Laura and Matty J are sharing the renovation process on their Instagram page and, while Laura’s ideas for patterned, earthy coloured tiles on the fireplace wasn’t appreciated by all viewers, people have been more excited by the fact the couple are planning to keep the stunning stained glass on their front doors.
“If the beige brigade come for these doors… I will riot,” Laura wrote. “These old beauties are staying, but the big question is do we strip them back to all wood, or paint white?”
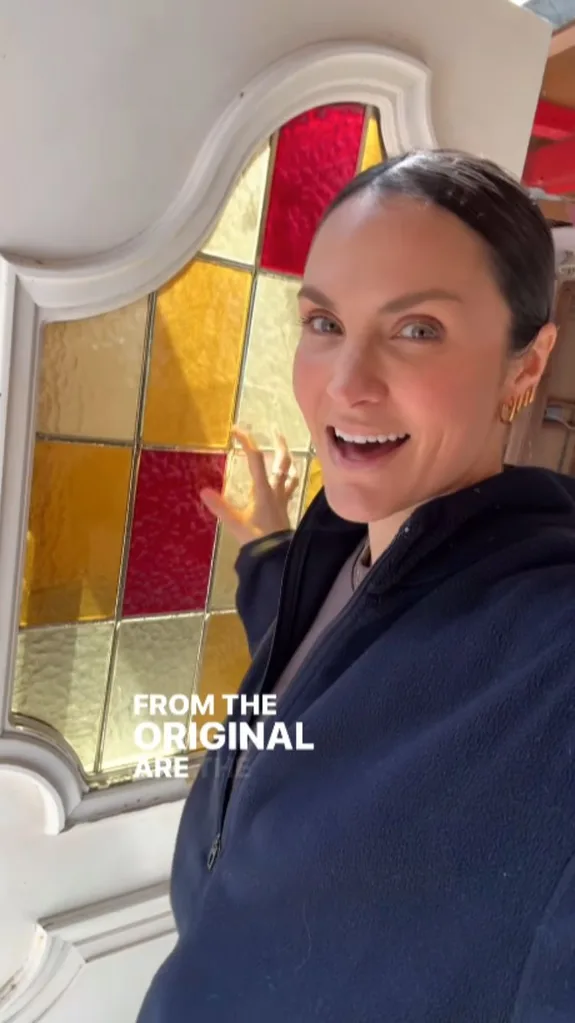
The second decision the couple are currently discussing is what colour to paint the bedroom walls.
On Instagram, they shared that Matty wants a salmon pink as a “testament to the sea life in the ocean,” while Laura wants an off-white with a feature door.
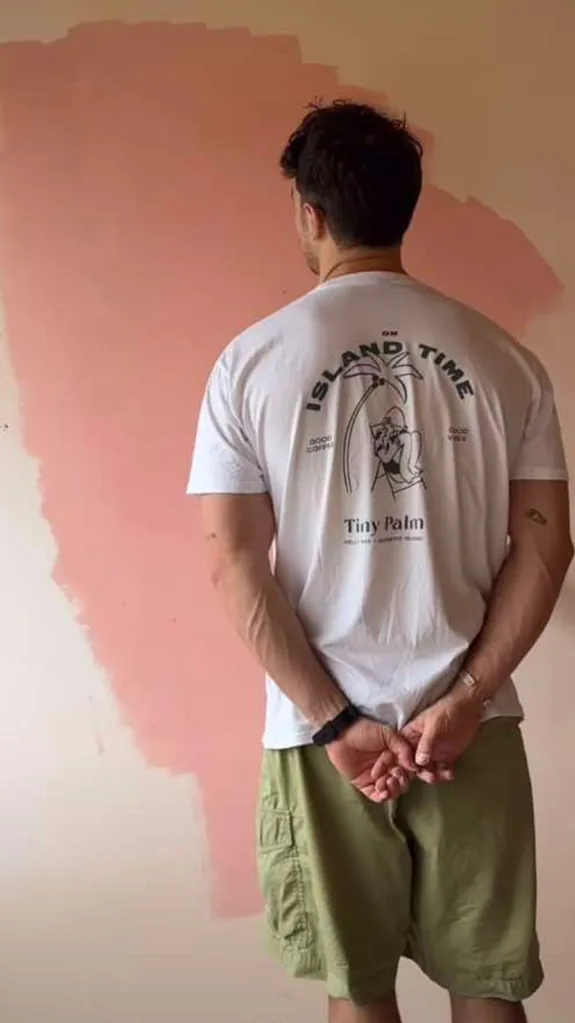
After testing the pink, Matty admitted that maybe Laura’s idea was the winner.
When it came to deciding the colour of the bedroom cupboard doors, the couple’s two daughters put the sea green and bright yellow shades to the test.
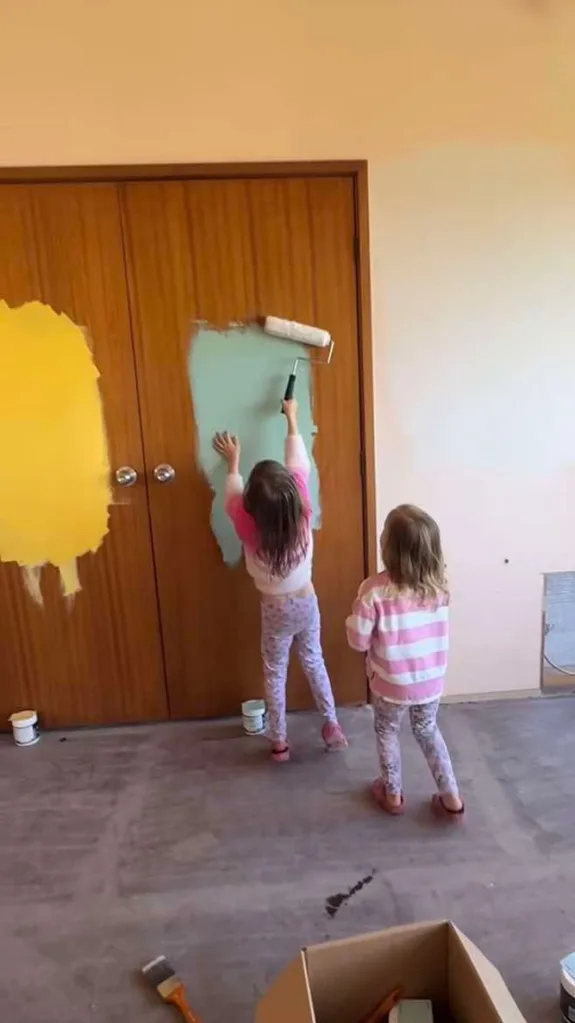
We’re excited to see what colours they end up settling on.
The kitchen
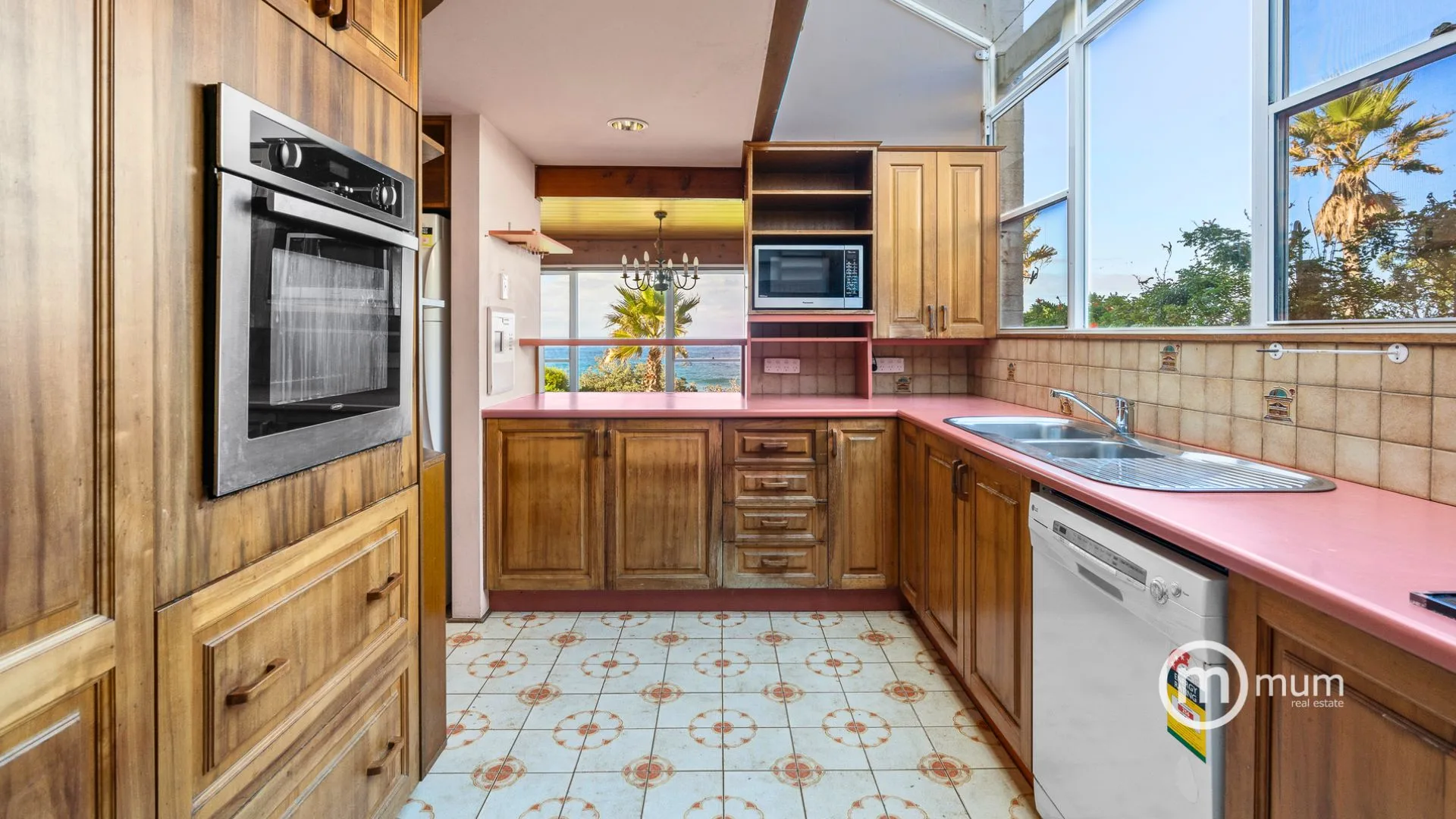
While the rest of the property offers plenty of opportunity for Matty and Laura to make the home their own, we were hoping they would choose to preserve the kitchen’s unique tiling and wood cabinetry.
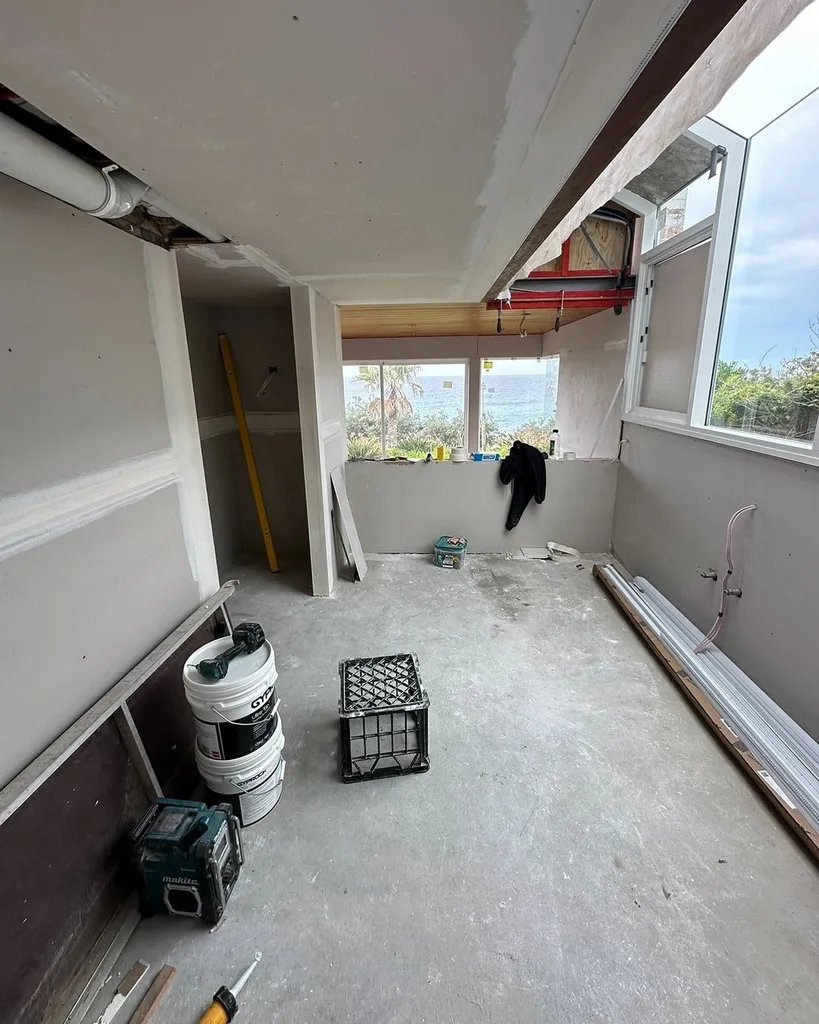
They have shared that unfortunately, the kitchen tiles were too damaged to preserve and have lead to a full kitchen demolition. While we did love the timber cabinetry, we’re also excited by their decision to remove the servery window and shelving to make the most of the incredible sea views.
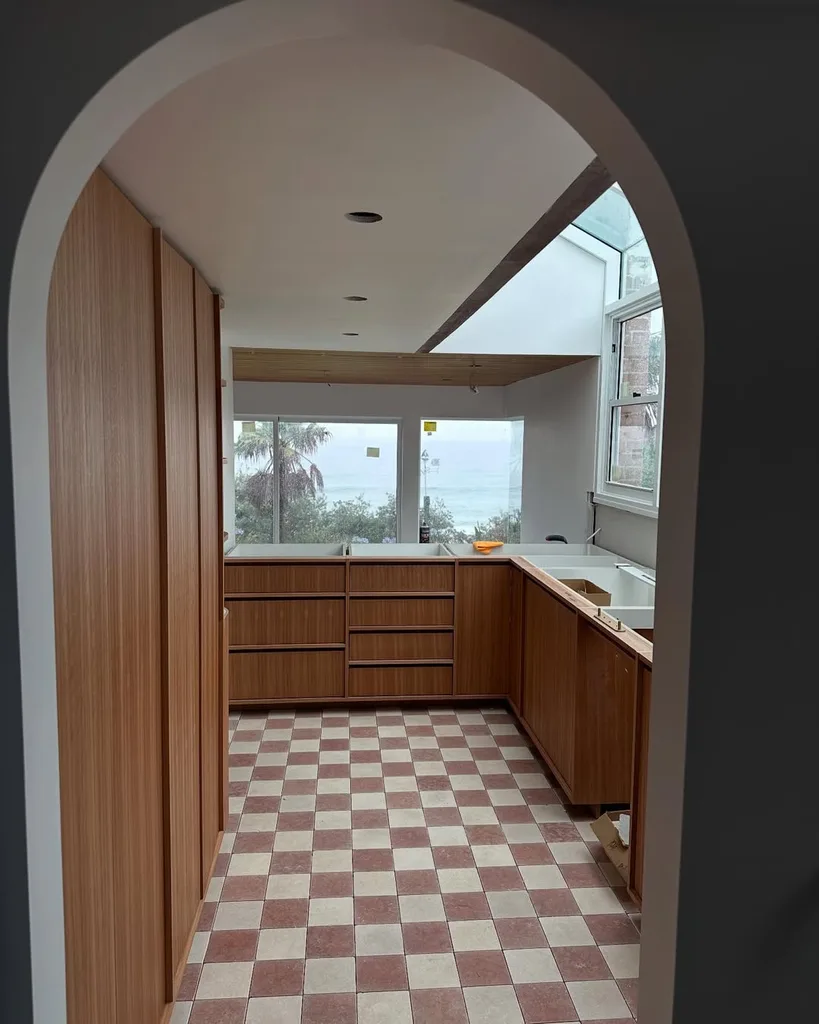
The most recent picture of the kitchen came as a delightful surprise to those who expressed sadness at the home’s original features being ripped out. Fortunately, the couple seem to have embraced the home’s mid-century aesthetic with their choice of sleek wood cabinetry and terracotta floor tiles.
The bathrooms
While the original upstairs bathroom may have been very pretty in pink, it felt a little dated with a number of design flaws — including having a bidet in the room next to the toilet.
After lots of thought, Matty J and Laura have decided to remove the bath altogether and replace it with a spacious double shower, sharing that this will be a “bath-less house”. It also looks like they’ve opted for a modern type of shower storage, with a shower bench visible in their updated pictures.
Colour-wise, the couple have gone for a muted-green palette with striped green and white tiles from Tile Cloud covering the room, from floor to ceiling.
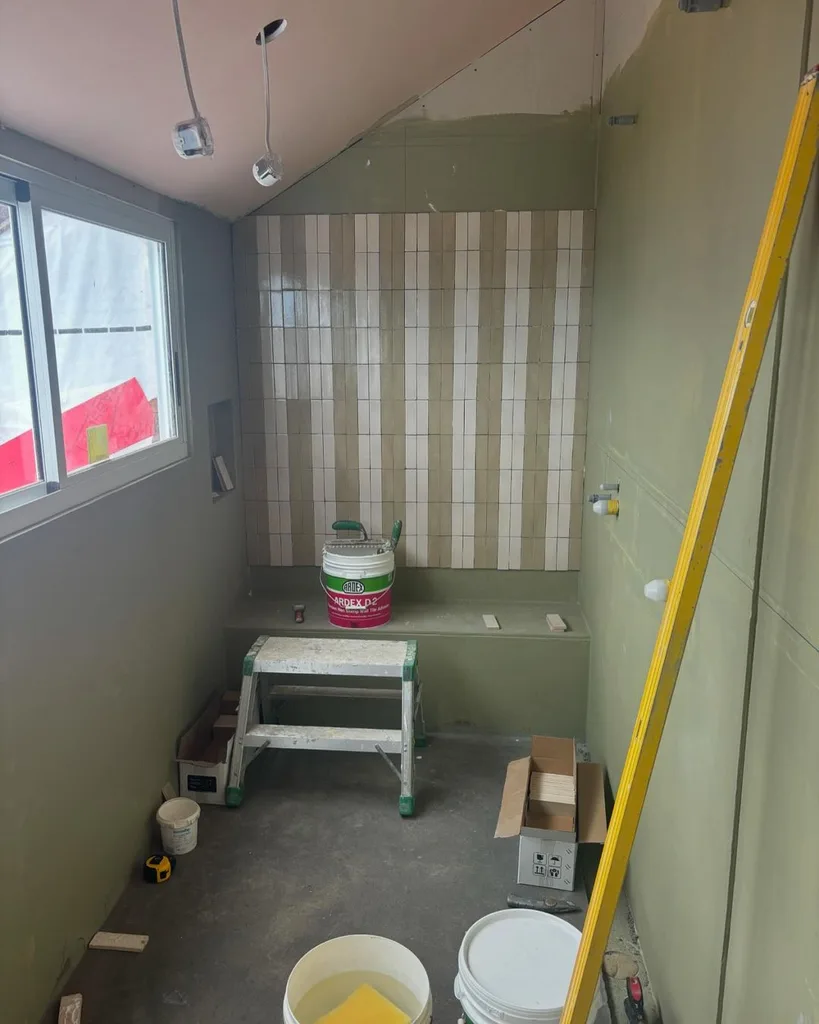
The bathrooms all tie in with the couple’s chosen interior style, yet they’ve chosen not to go completely matchy-matchy. The second bathroom embraces floor-to-ceiling zellige tiles with statement wave design tiles on the floor.
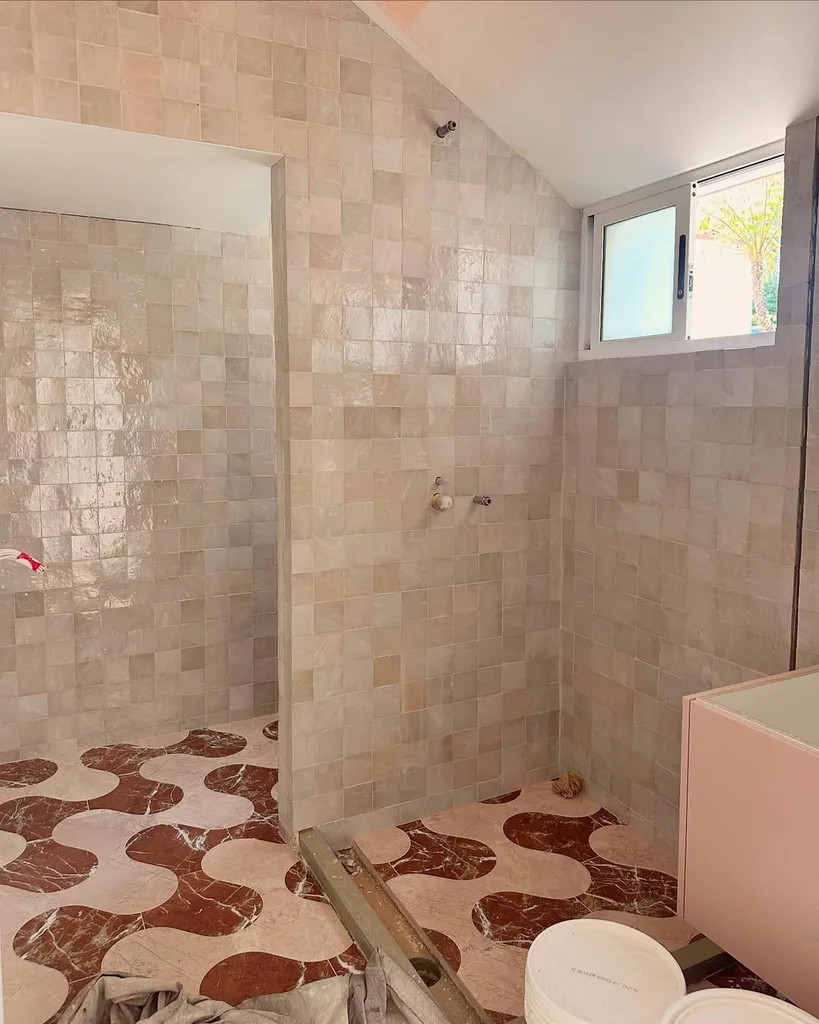
In a second bathroom, the couple have opted for a pretty pink aesthetic with a wavy tiled floor and neutral tiled walls.
See inside Matty J and Laura Byrne’s Ulladulla holiday property
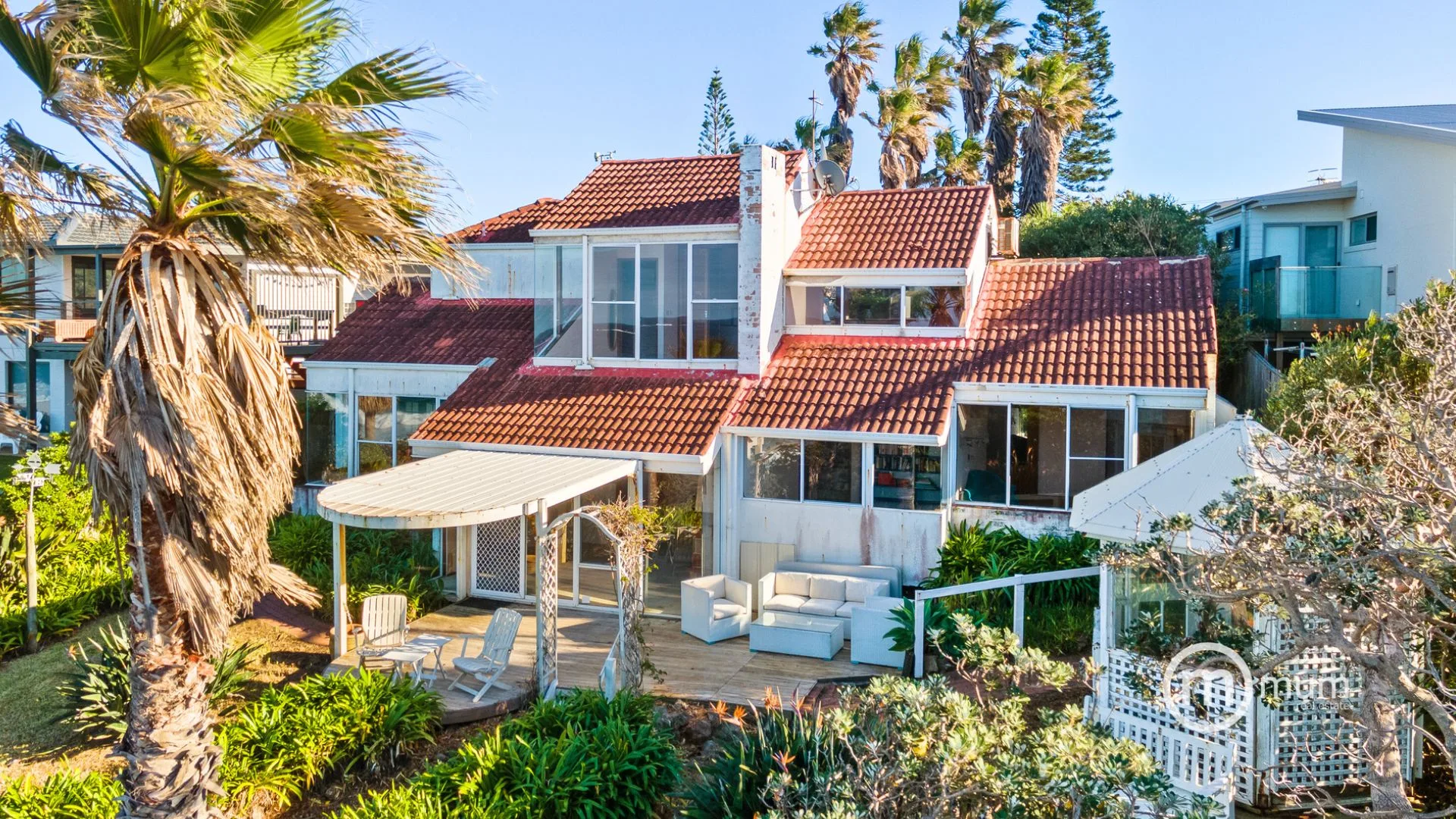
Matty and Laura’s new holiday house is located on a generous 746-square-metre block with a sun-soaked deck and thriving front garden overlooking the sea.
There also seems to be a sweet summer house (or perhaps future children’s cubby) in front of the main home.
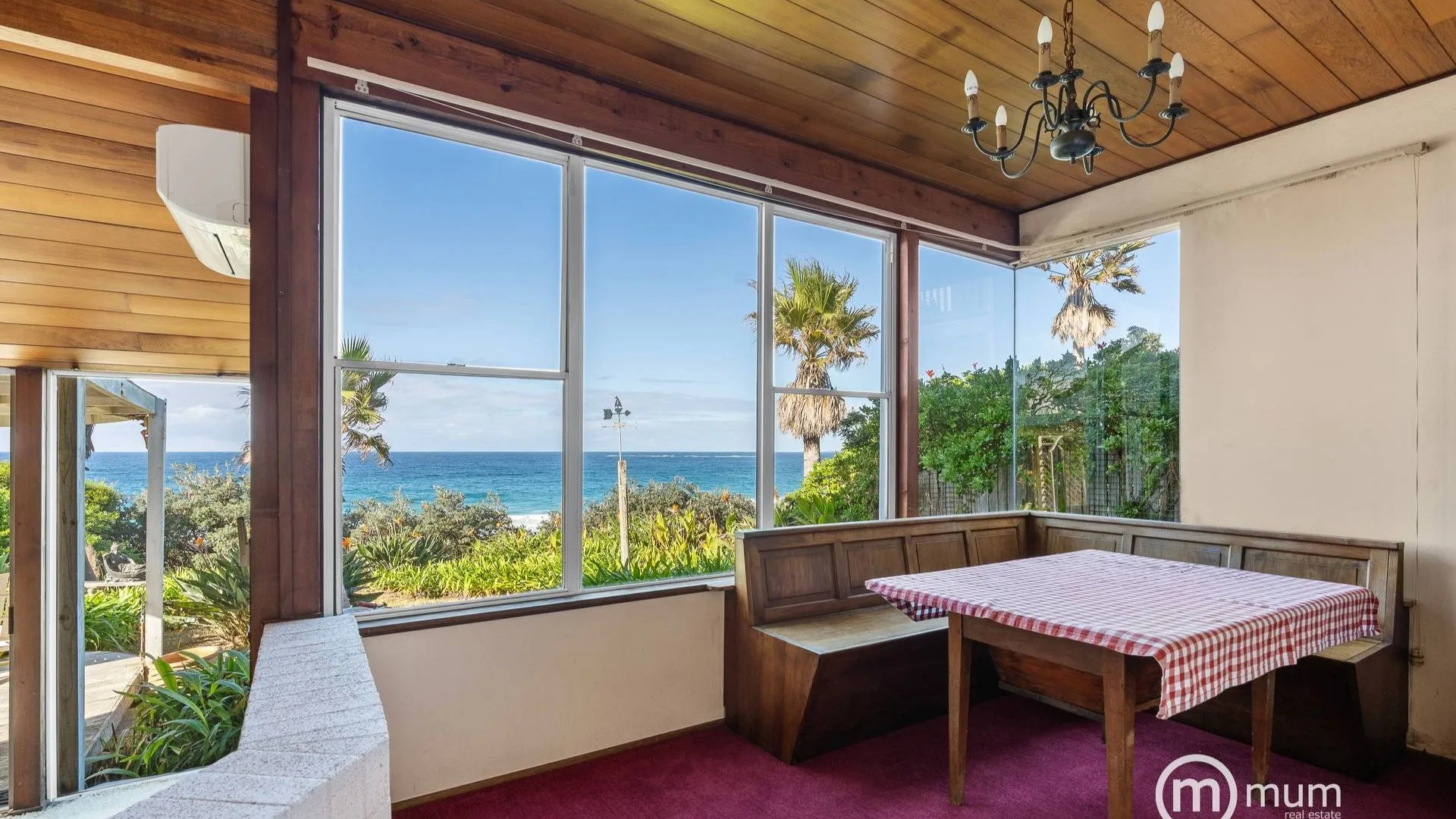
Likewise, this quirky breakfast nook with original wood banquet seating is an opportunity to embrace the unique character of the home.
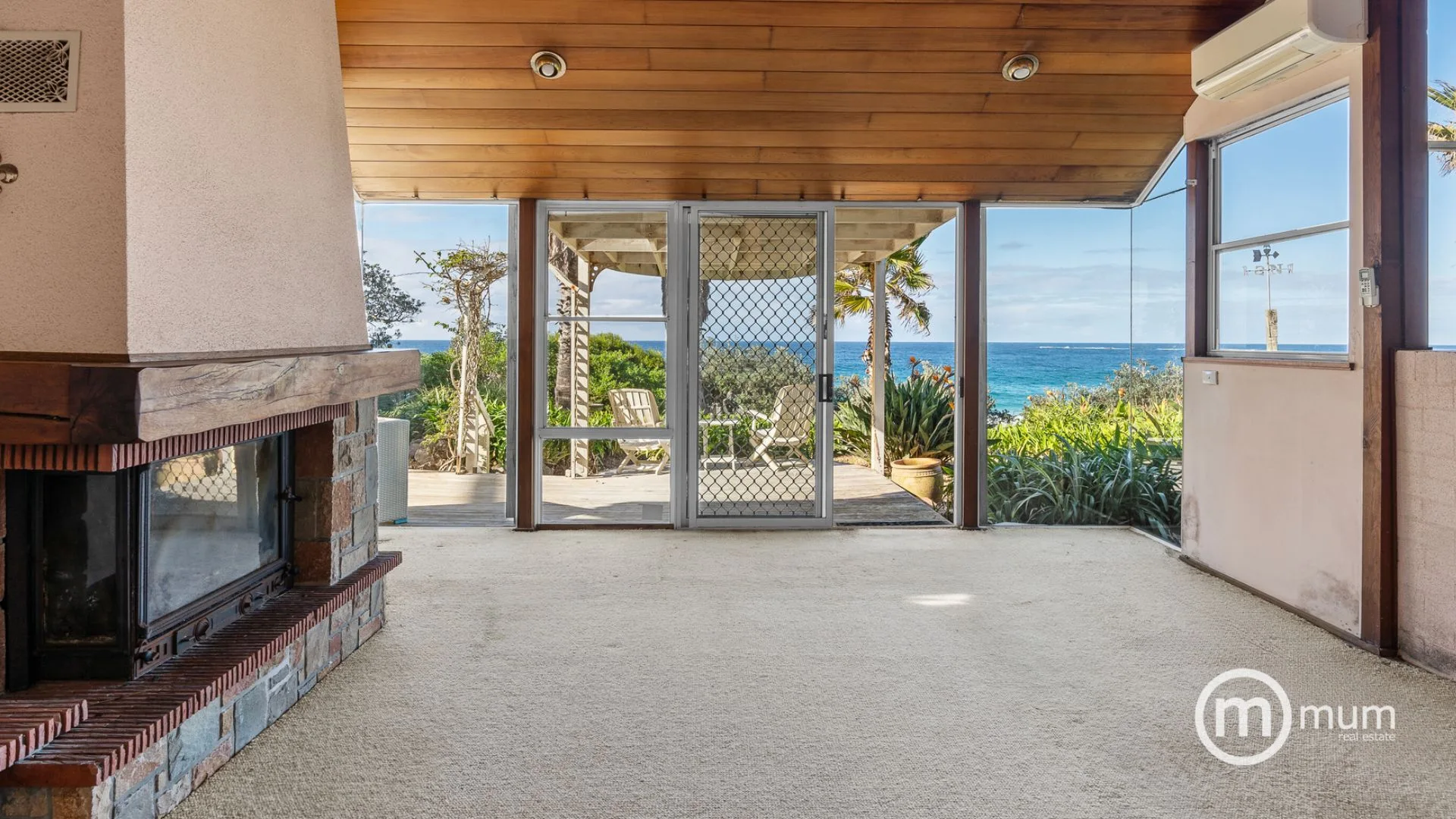
Almost every room boasts enviable ocean views, including this spacious lounge area that opens out onto the deck and front garden.
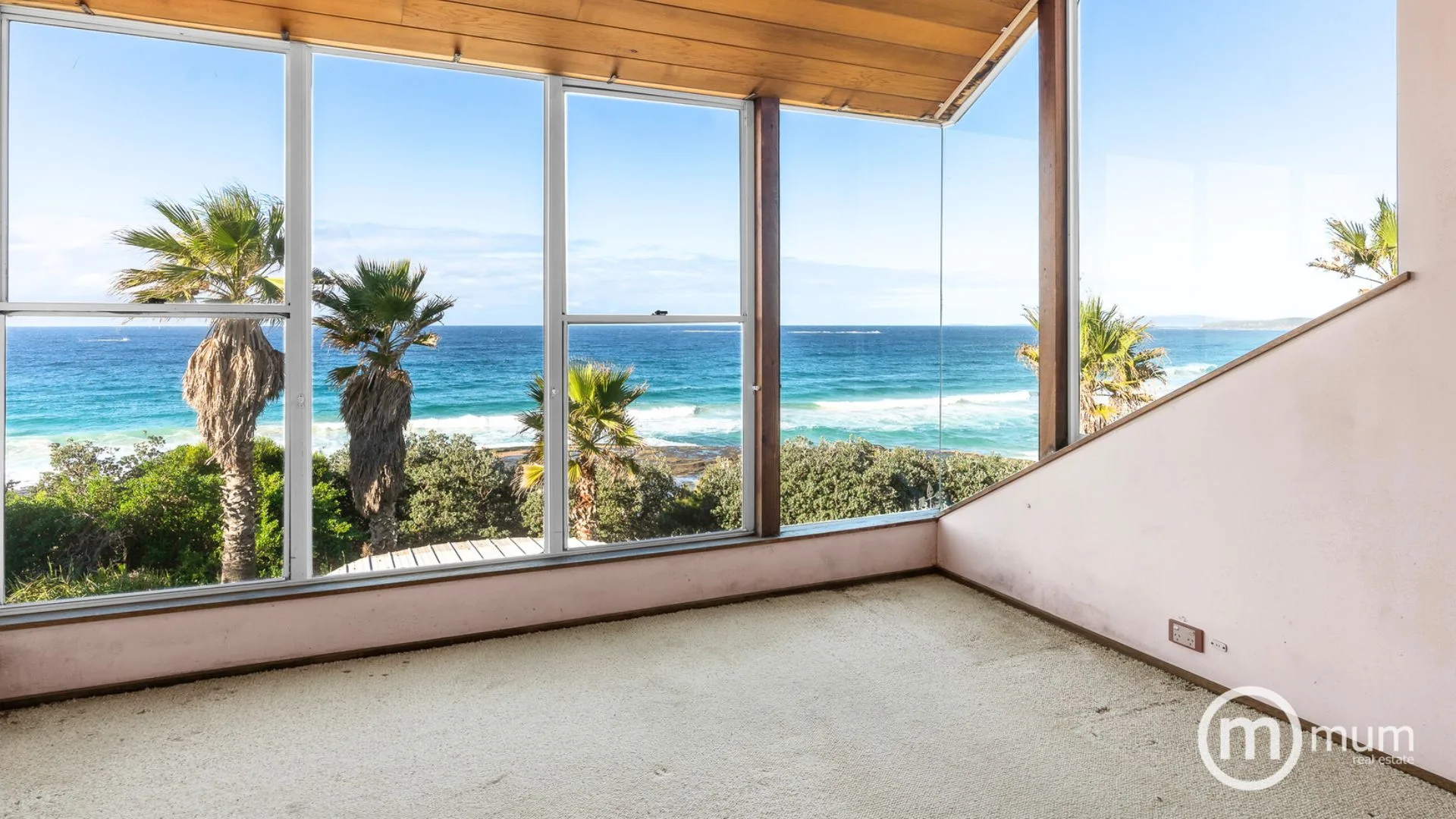
However, with three bedrooms, two bathrooms, and a study area, the property offers plenty of places to play — just look at those floor-to-ceiling windows in the main bedroom.
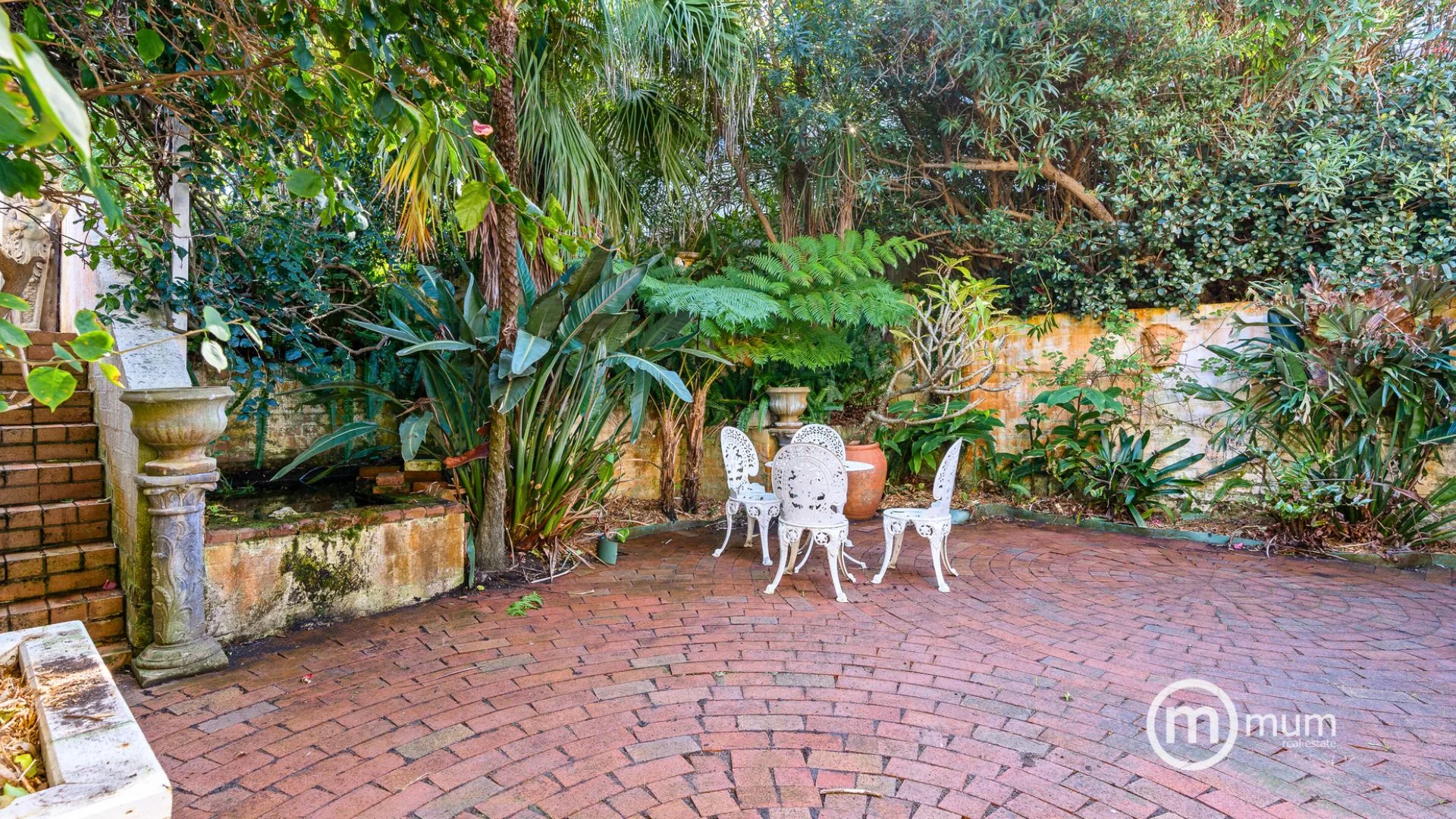
At the back of the house, there’s also an enclosed alfresco area, which we’re sure will see its fair share of late summer barbeques and children’s parties in the years to come.
With such an opportunity to turn this characterful property into something special, we’re excited to see what they do with it.
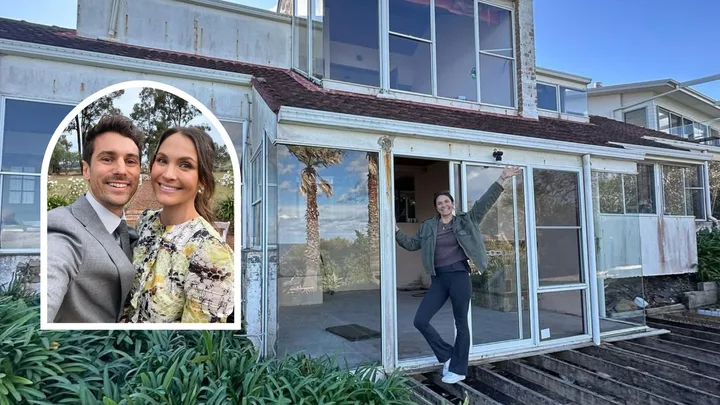 @Chante.mer.house
@Chante.mer.house
