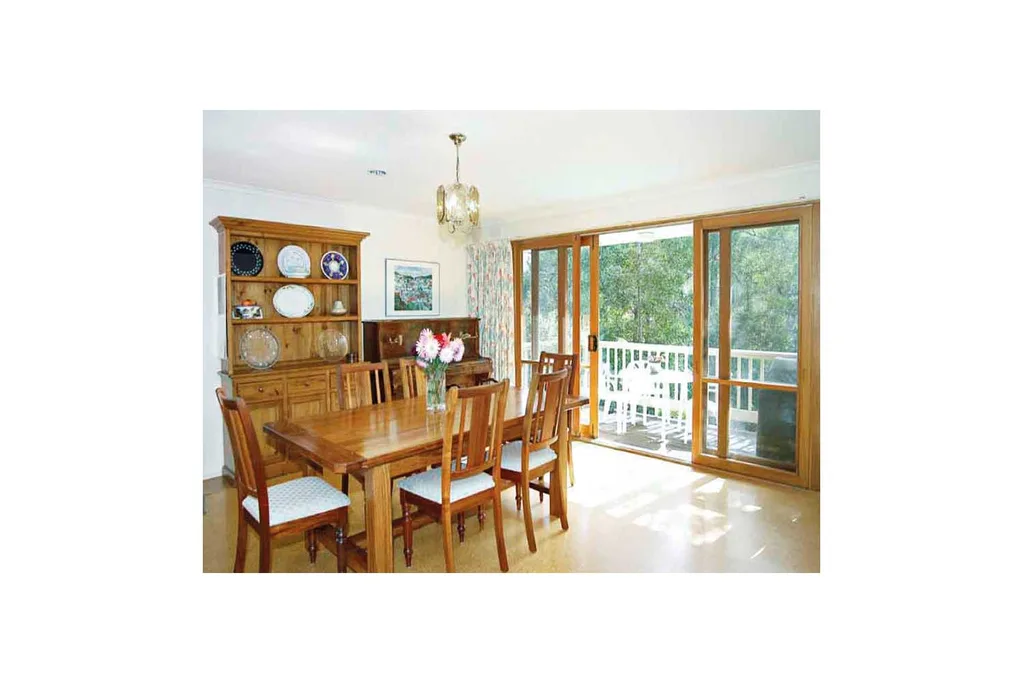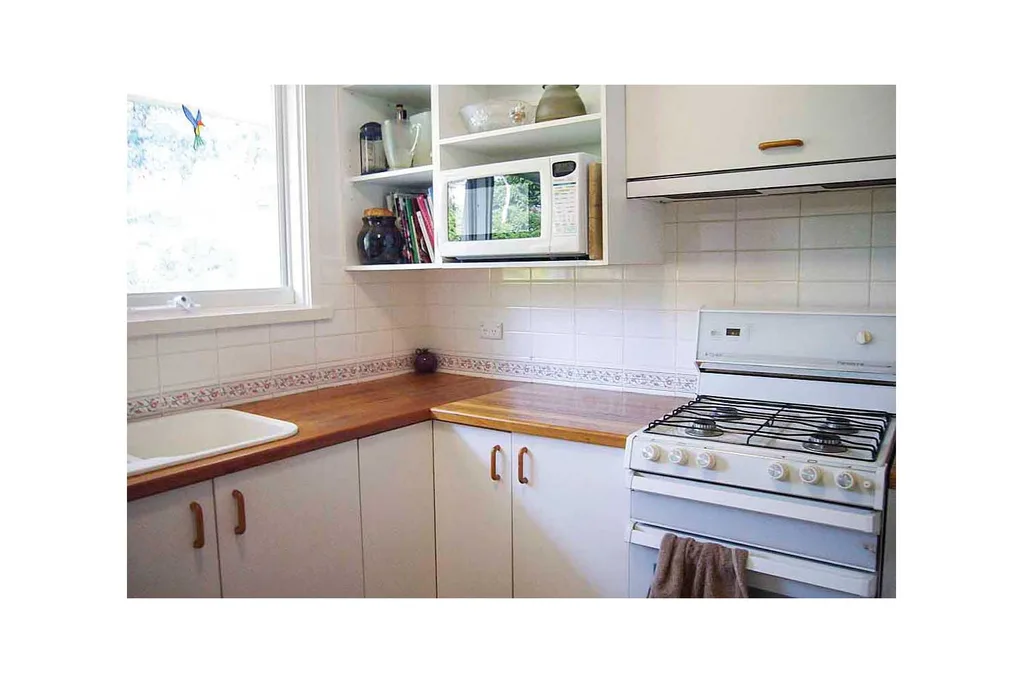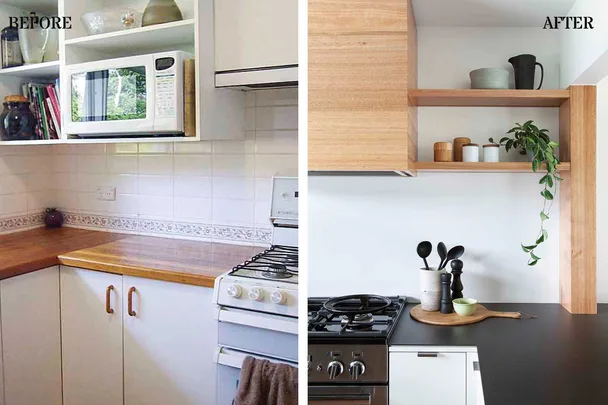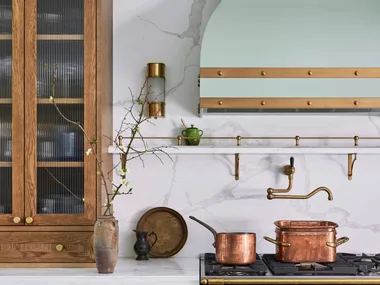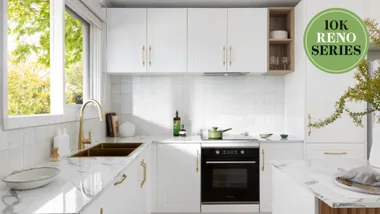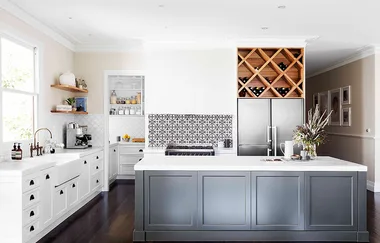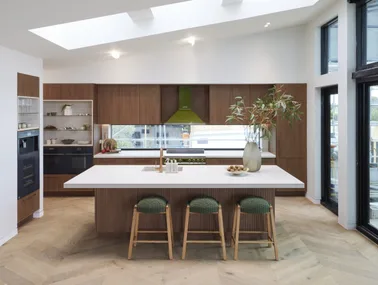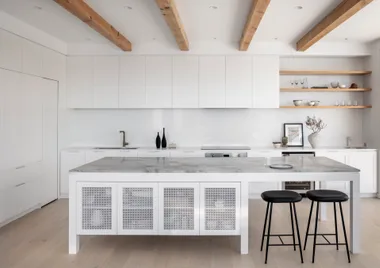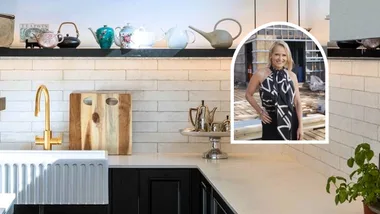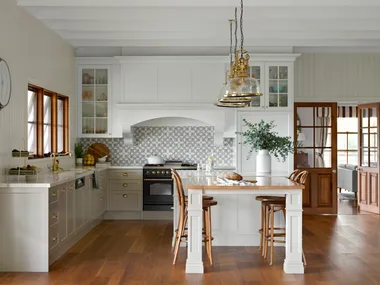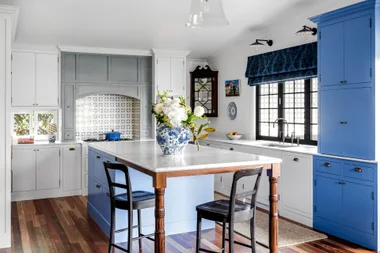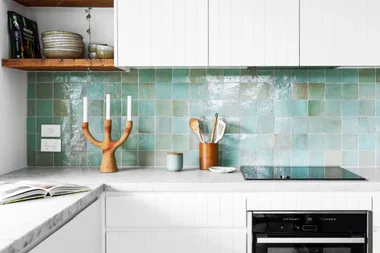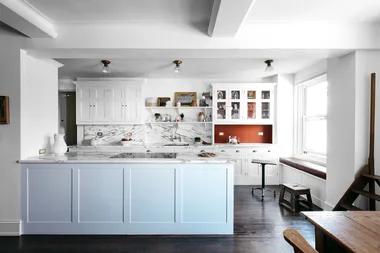Now a swoon-worthy space, this architect has cleverly enlarged and reinvigorated his Melbourne home to suit his growing family.
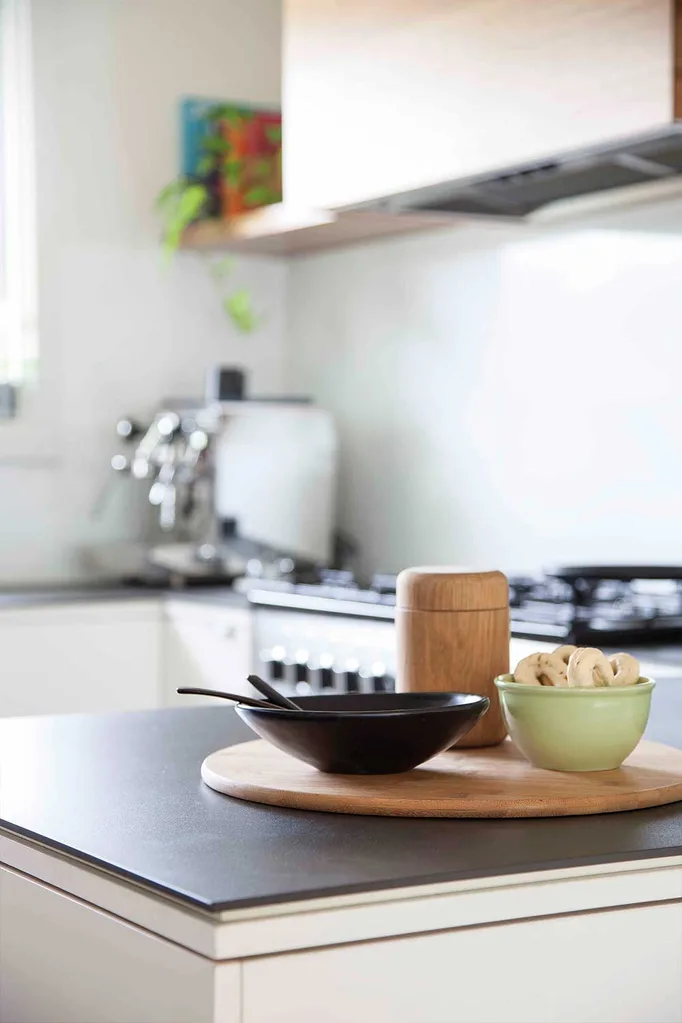
Who lives here?
John, an architect and the founder of Inbetween Architecture; his wife, Judy, who works in the insurance industry; and their young twins, Zachary and Michaela
Location
Melbourne’s eastern suburbs
Original property
A 1970s three-bedroom house with a gable roof
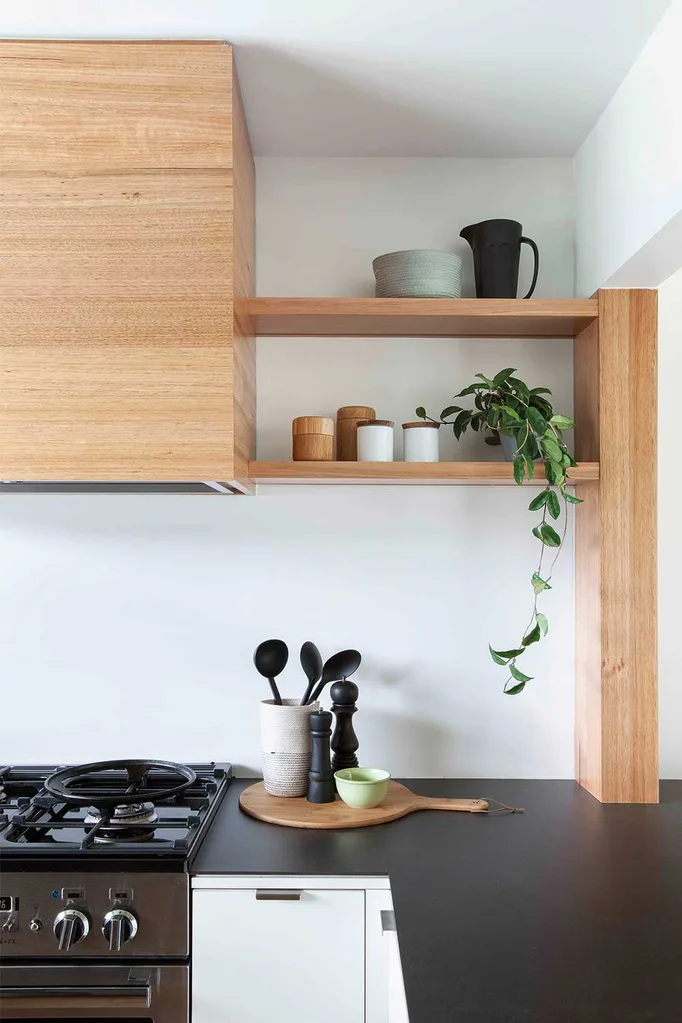
The works
An internal stairwell was moved, almost doubling the size of the kitchen and enabling a walk-in pantry. “Originally it had a cork floor, timber benchtops and floral splashback tiles, which over time had become so loose they’d fall off whenever we were chopping anything hard on the bench,” says John. With nothing worth salvaging, it was completely gutted. Money was saved by rejuvenating the floorboards beneath the cork. Melamine door fronts were selected, and powder-coated steel, colour-matched to the walls, formed the splashback – this clever and inexpensive idea also delivers a seamless look.
After sourcing the Qasair rangehood, John designed an architectural-style box in Victorian ash to fit around it, with open timber shelves on either side.
Keen to test materials in new applications, large-format Maximum porcelain tiles from Artedomus were cut to create the benchtops. “I loved the matt finish and thin profile, so it was a bit of an experiment to see how it worked aesthetically and functionally,” says John. “The verdict is still out!”
“Live in the house before planning the renovation, as it allows you to get a feel for the space and how you use it”
John
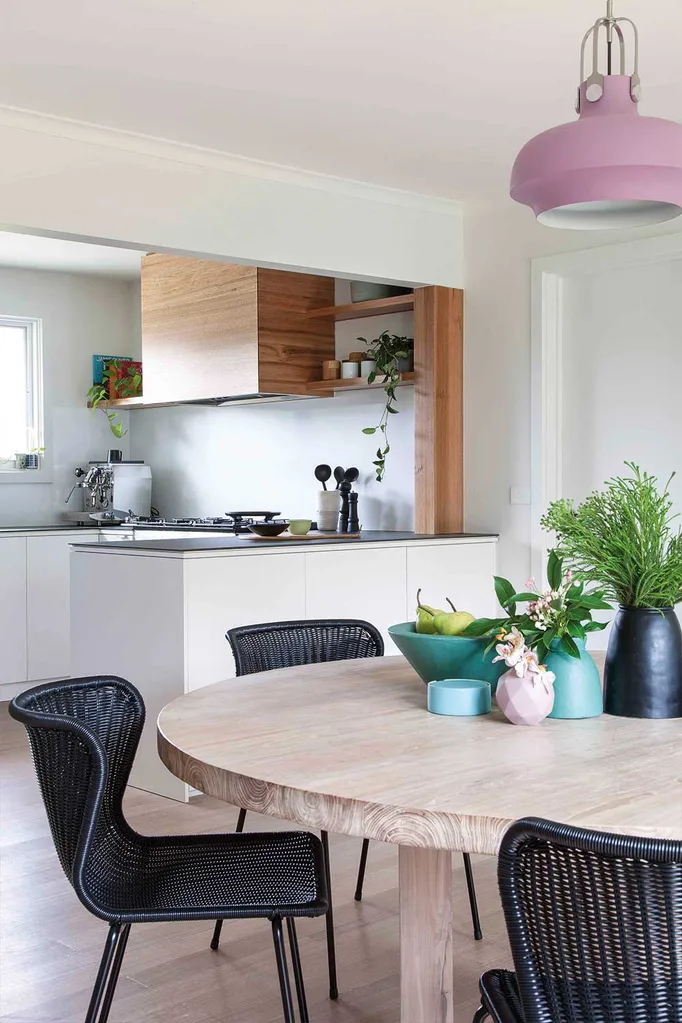
Budget breakdown
Benchtop: Custom-made using Maximum ‘Neptune’ 3m x 1m ceramic tiles, $2000, Artedomus
Cabinetry: $10,000, Seventy7 Projects
Rangehood: Qasair ‘1000HL2T’ stainless-steel canopy rangehood, $2280, E&S Trading
Sink: $900, E&S Trading
Tapware: $500, E&S Trading
“Because it was a fixed-price contract with the builder, everything was costed so there weren’t any blow-outs”
John, Architect and homeowner
