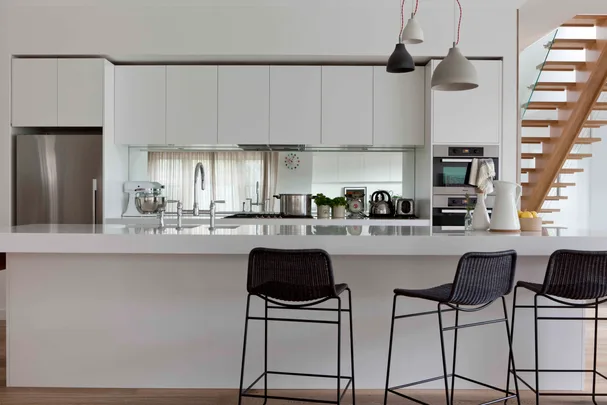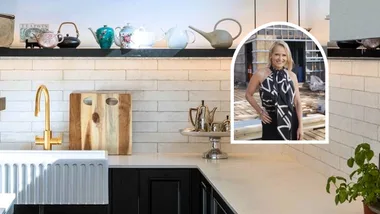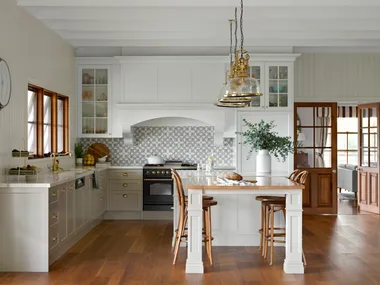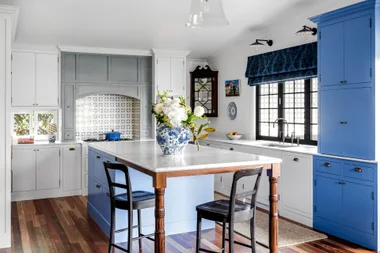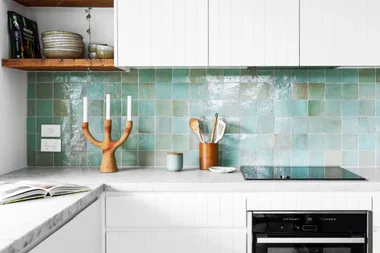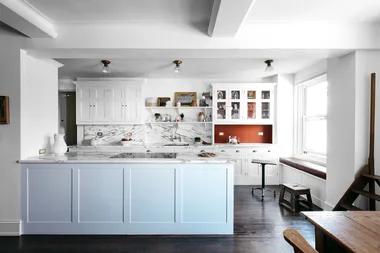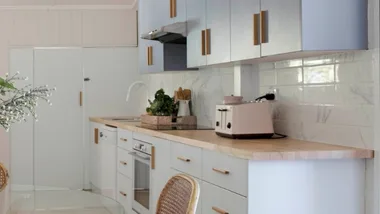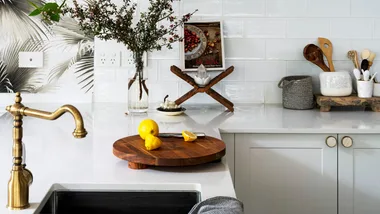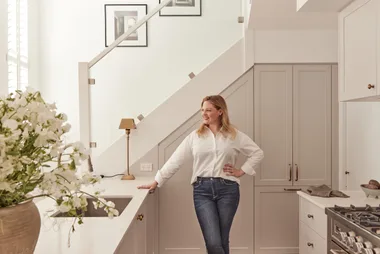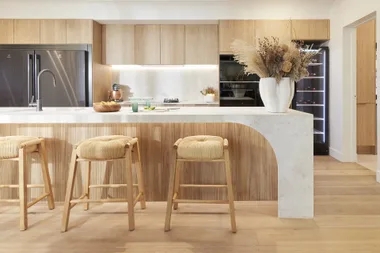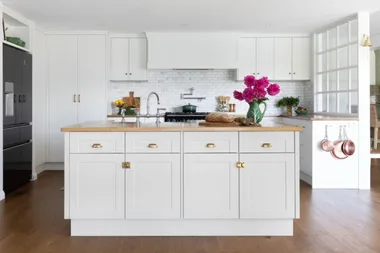With a brief to meet the needs of a growing family, the transformation of this kitchen and dining area at the rear of this Melbourne bungalow has produced an open plan space to live and grow in.
Connect with trusted tradies. Receive instant quotes for your next job with hipages.

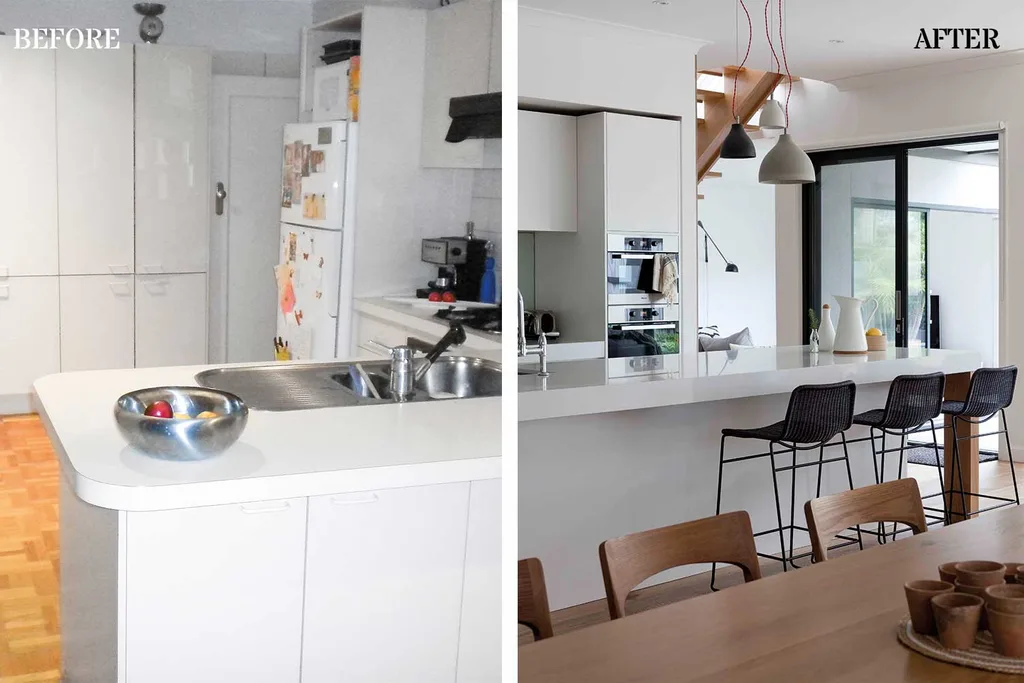
An open layout, glossy Caesarstone benchtops and bright white vinyl wrap joinery were the key ingredients in this kitchen transformation. The mirrored splashback was chosen to enhance the sense of space, it has also proved practical and easy to clean.
Benjamin Hubert pendants were acquired in a lucky online find from the UK months before the kitchen was completed and lovingly kept in storage by the homeowners. Likewise, the Miele appliances were purchased during a sale and stored by the retailer until they were required on site. ‘C607’ bar stools from feelgooddesigns.com are drawn up to the generous kitchen island.
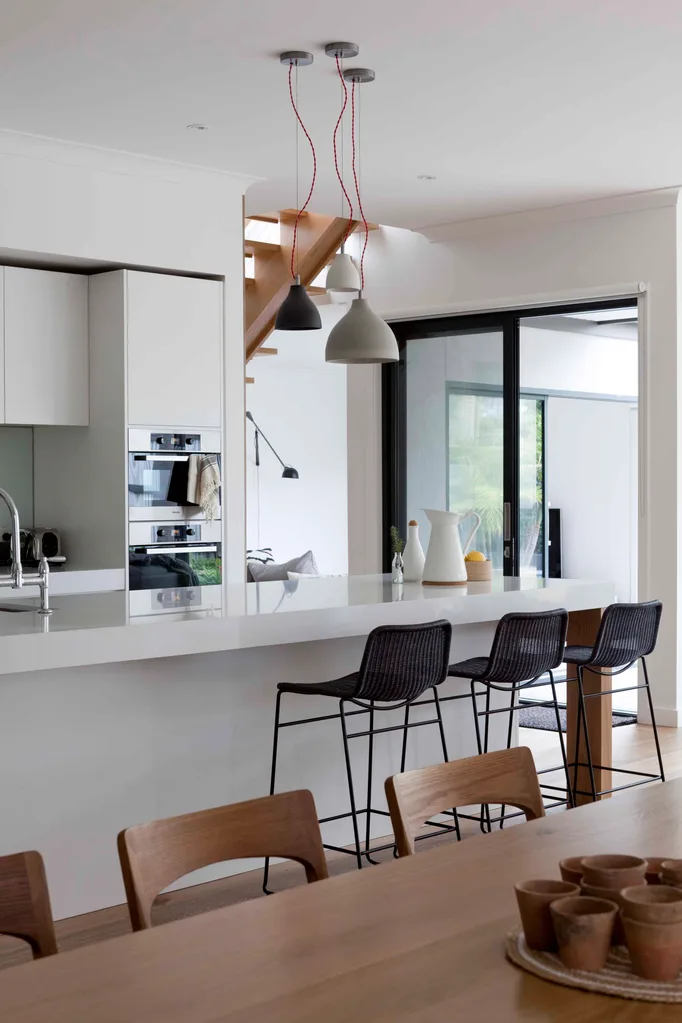
Expert tips for future-proofing your home
When preparing the design brief for your renovation, think long term and consider the life of your home over time. “Your requirements may shift over the years as your family dynamic changes,” says architect Peter Pontifex of Raw Architecture. A good preliminary design will consider your needs both now and in the future. “If you have young children, for example, you may want their bedrooms close by, but within a few short years they will need their own space, as will you,” Peter explains.
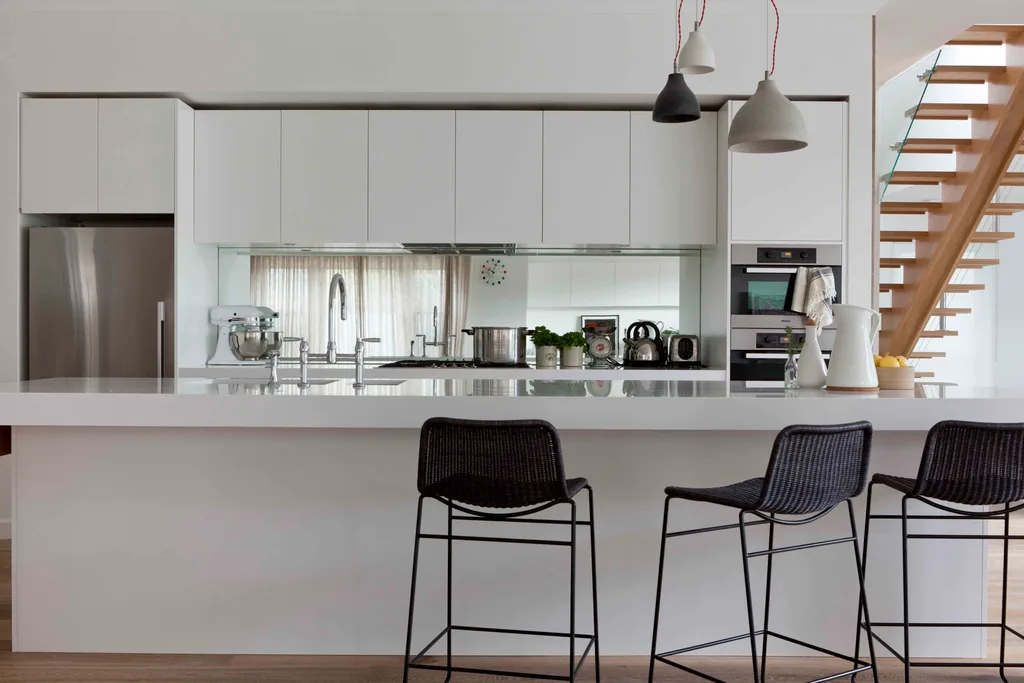
Where to buy
Appliances: Miele oven, combi microwave, gas cooktop, dishwasher and rangehood, michaelsappliancecentre.com.au
Benchtop: Caesarstone in Pure White 1141, citystonevic.com.au
Cabinetry: Vinyl wrap joinery in LG Deco Foils and mirrored splashback, A&V Kitchen Design
Lighting: ‘Heavy’ concrete pendants, Benjamin Hubert, benjaminhubert.co.uk
Tapware: Perrin & Rowe ‘Contemporary Io’ kitchen tap with spray rinse in Chrome, englishtapware.com.au
For more inspiration, click here.
