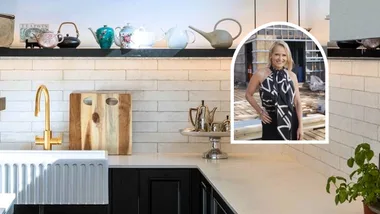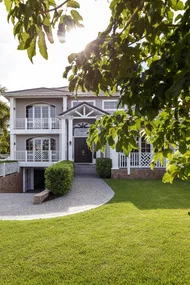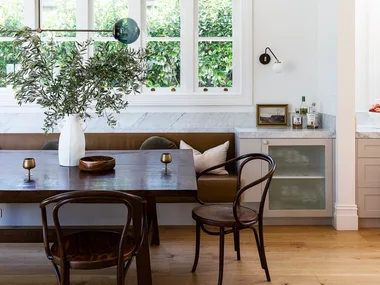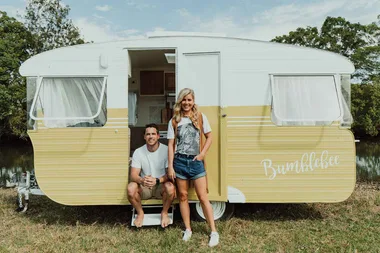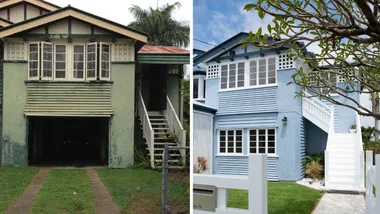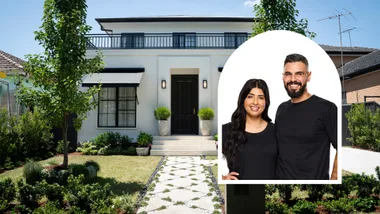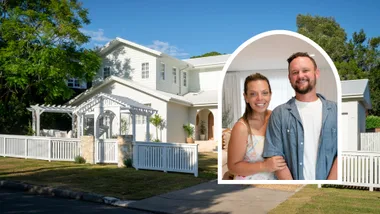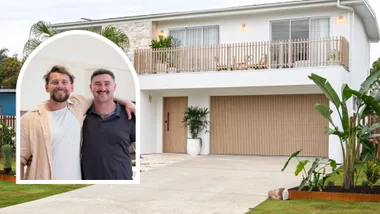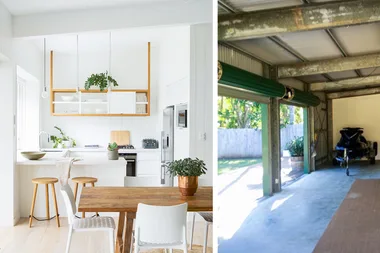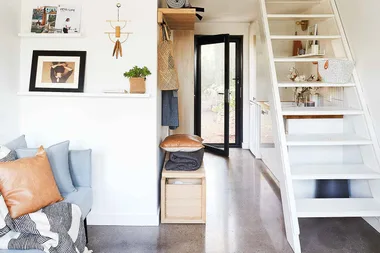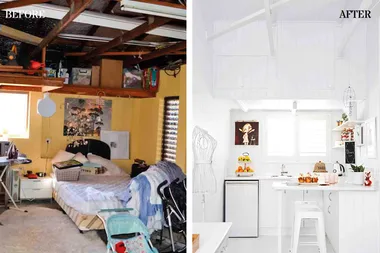One young couple put a new spin on multi-generational living with this clever garage conversion transformed a 50 square metre space into an affordable home for two – not just in close proximity to the family home – on the same title!
Connect with trusted tradies. Receive instant quotes for your next job with hipages.

For just $60,000, the old garage was transformed into a bright and incredibly relaxed, one-bedroom home and business base. Builder Jai Ramage of Timber Artistry put up the new timber stud frame and Colorbond gable roof that gives the cottage its beach-hut flavour, while the grey mauve weatherboard cladding and white trim deliver serious coastal chic. A raised deck opens the interior to the ocean breeze and sprawling garden.
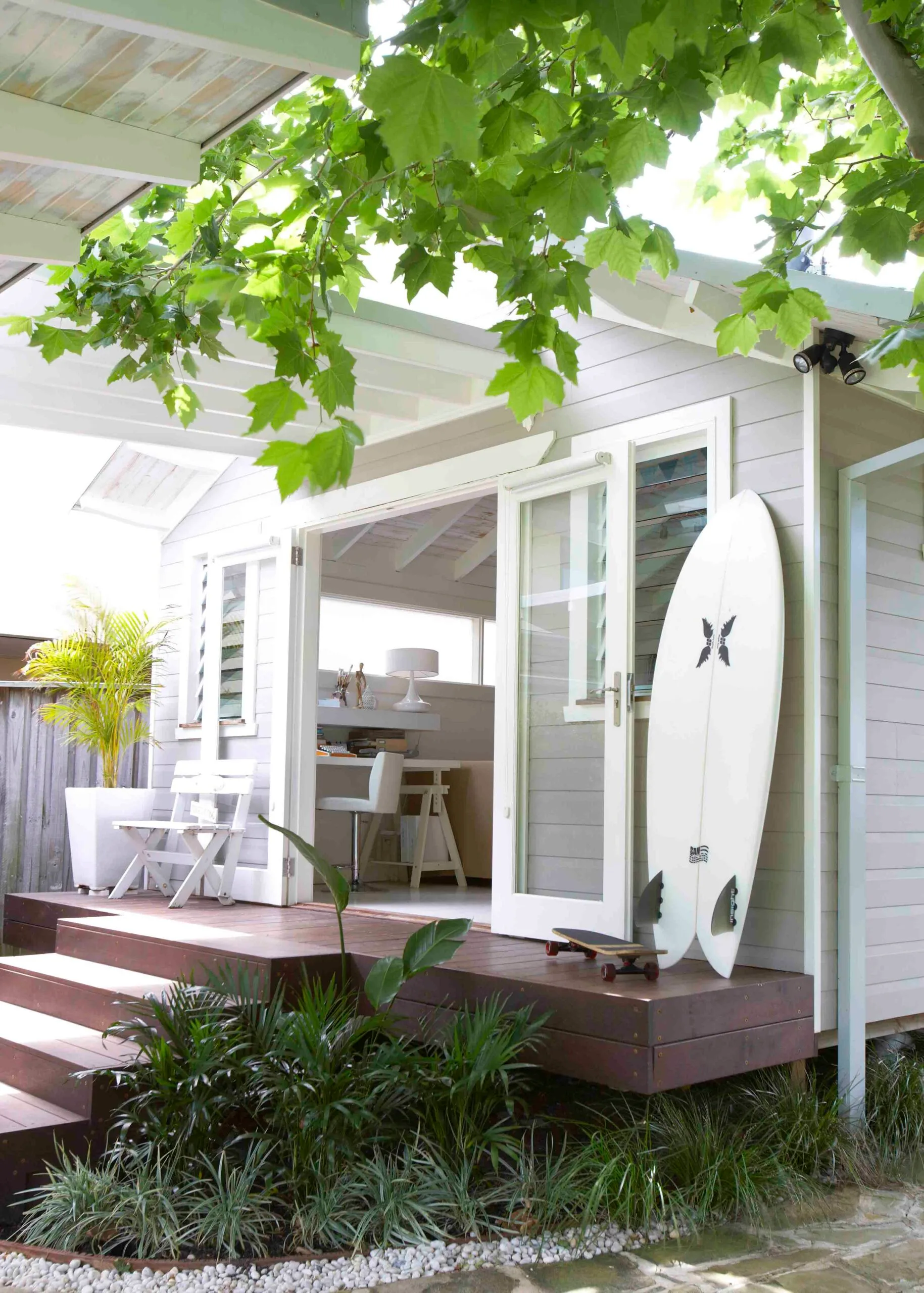
The humble design was based on the existing blueprint of the old garage to save on infrastructure. And when the fibro walls came down, the old windows and doors were salvaged for reuse, giving a sense of heritage to the cleverly built house. The floorplan was magnified with a scheme of white walls, whitewashed timber floors and driftwood-like rafters with homemade garlands adding the occasional colourful accent.
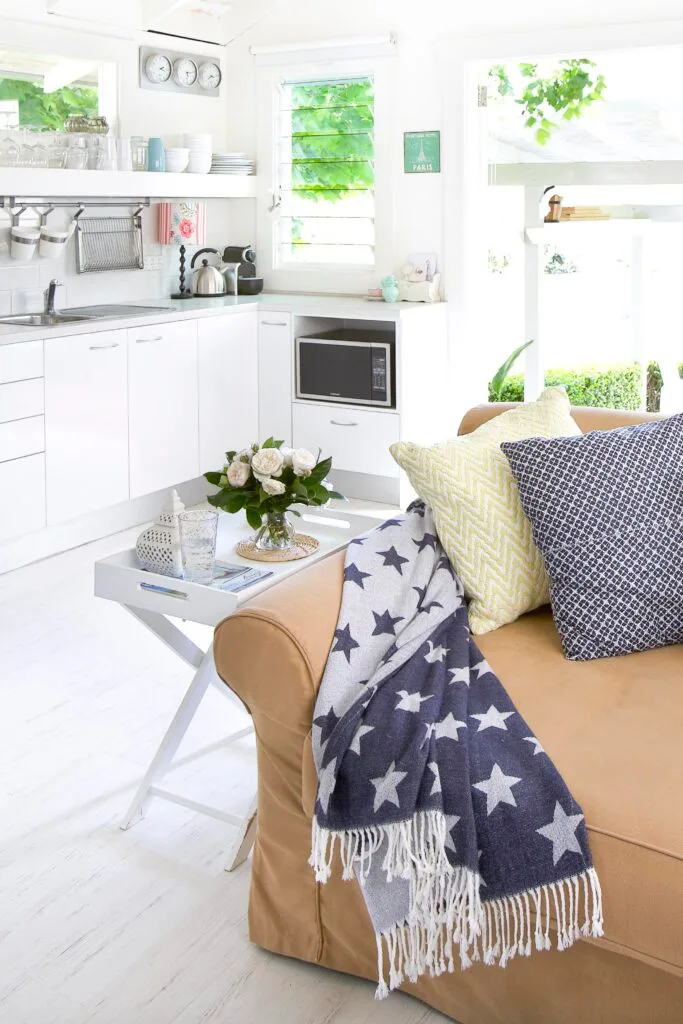
Whitewashed timber boards look as though they have washed up on the shore but they are the result of an afternoon with a belt sander. Sourced from a local timber yard, the boards came primed in white but were sanded back to achieve a warmer look.
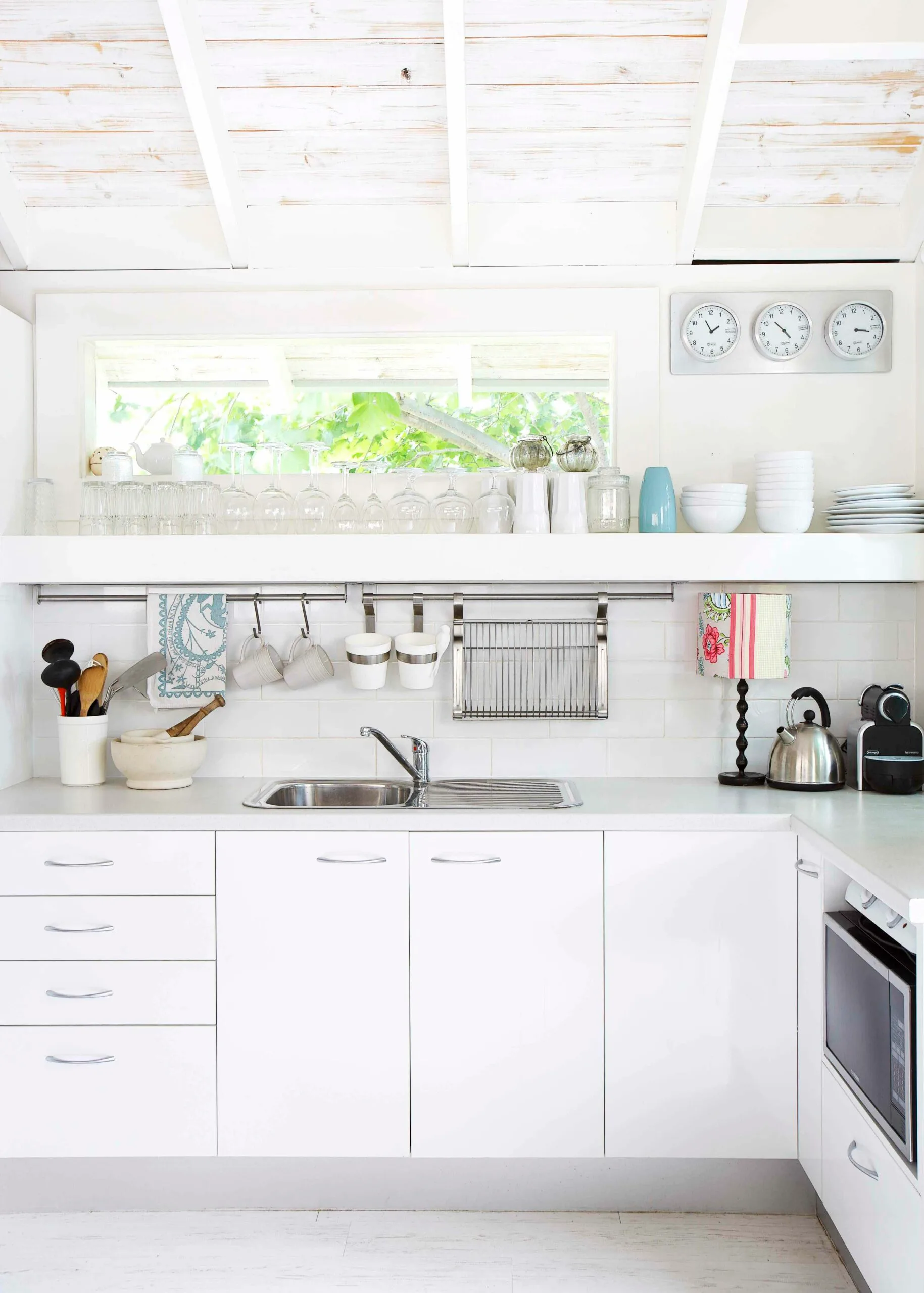
Bedroom on a budget
The textured ceiling finish continues in the bedroom which is filled with crafty solutions, including a bounty of upcycled furniture. The bed was just $60 on Ebay and, with a couple of coats of white paint, fits the cottage’s effortless sun-bleached style. All-white bedlinen keeps the look breezy and beautiful.
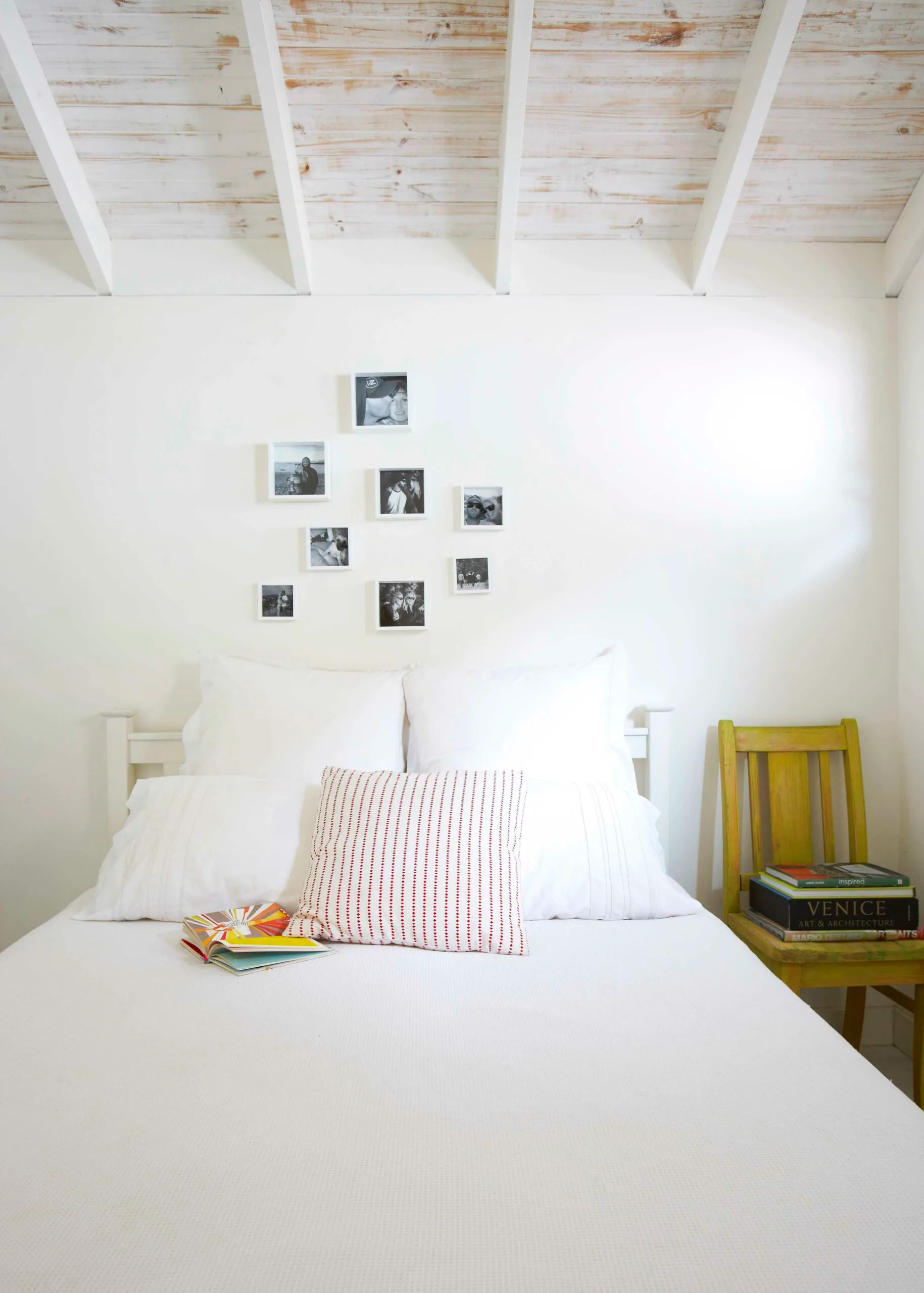
Budget bathroom makeover
Keeping with the all-white palette, affordable fittings from Hardware & General were chosen for their simplicity in the bathroom. An integrated vanity unity saves on space and the result is understated but also elegant.
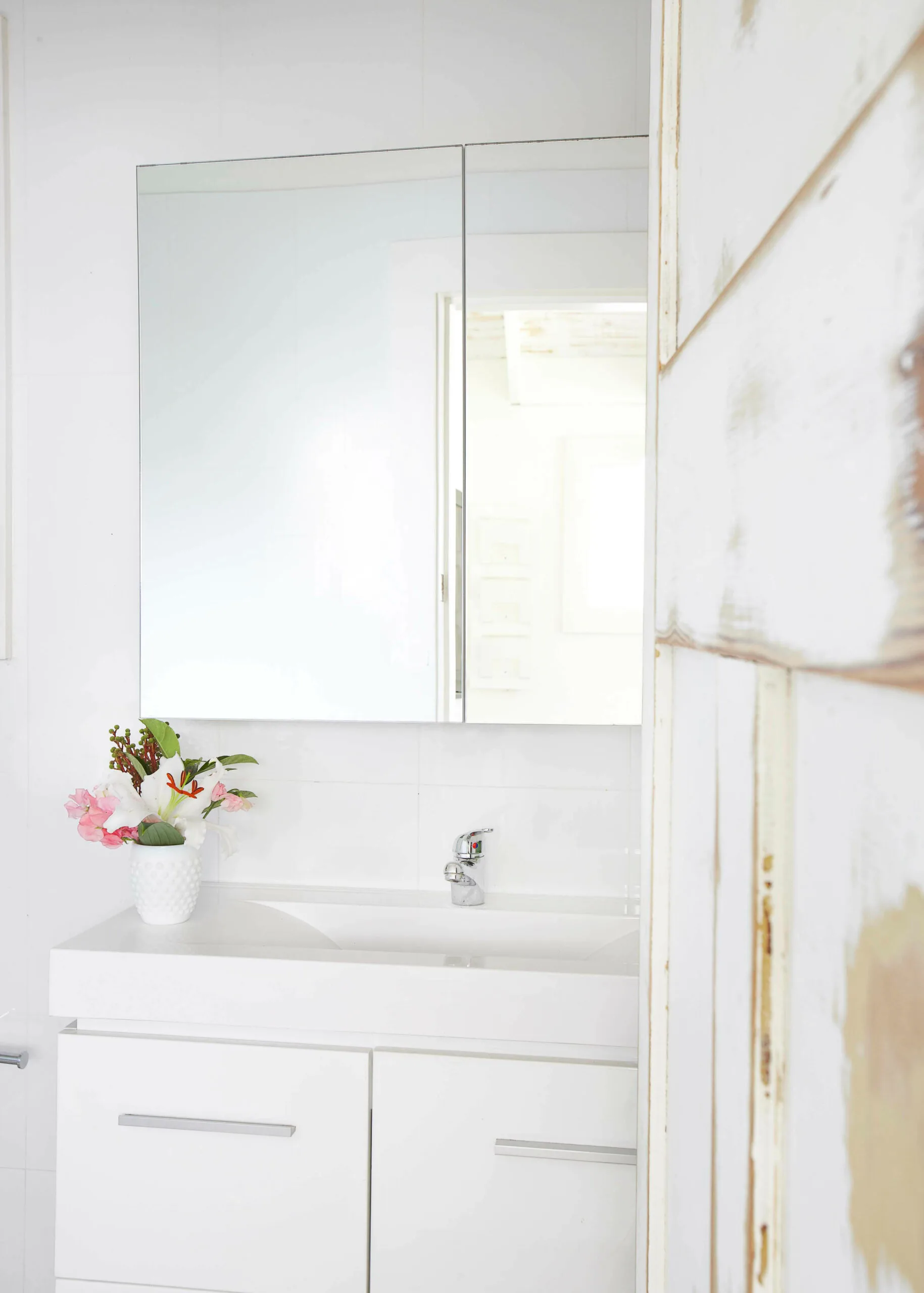
Home office
The desk is yet another bargain decorating trick. ‘Vika Arthur’ trestle legs from Ikea were paired with an old bedhead as the desktop. Louvre windows admit a cross-breeze that can be directed up into the pitched ceiling where natural light floods the space. Table lamps are at the ready for task lighting as the sun goes down.
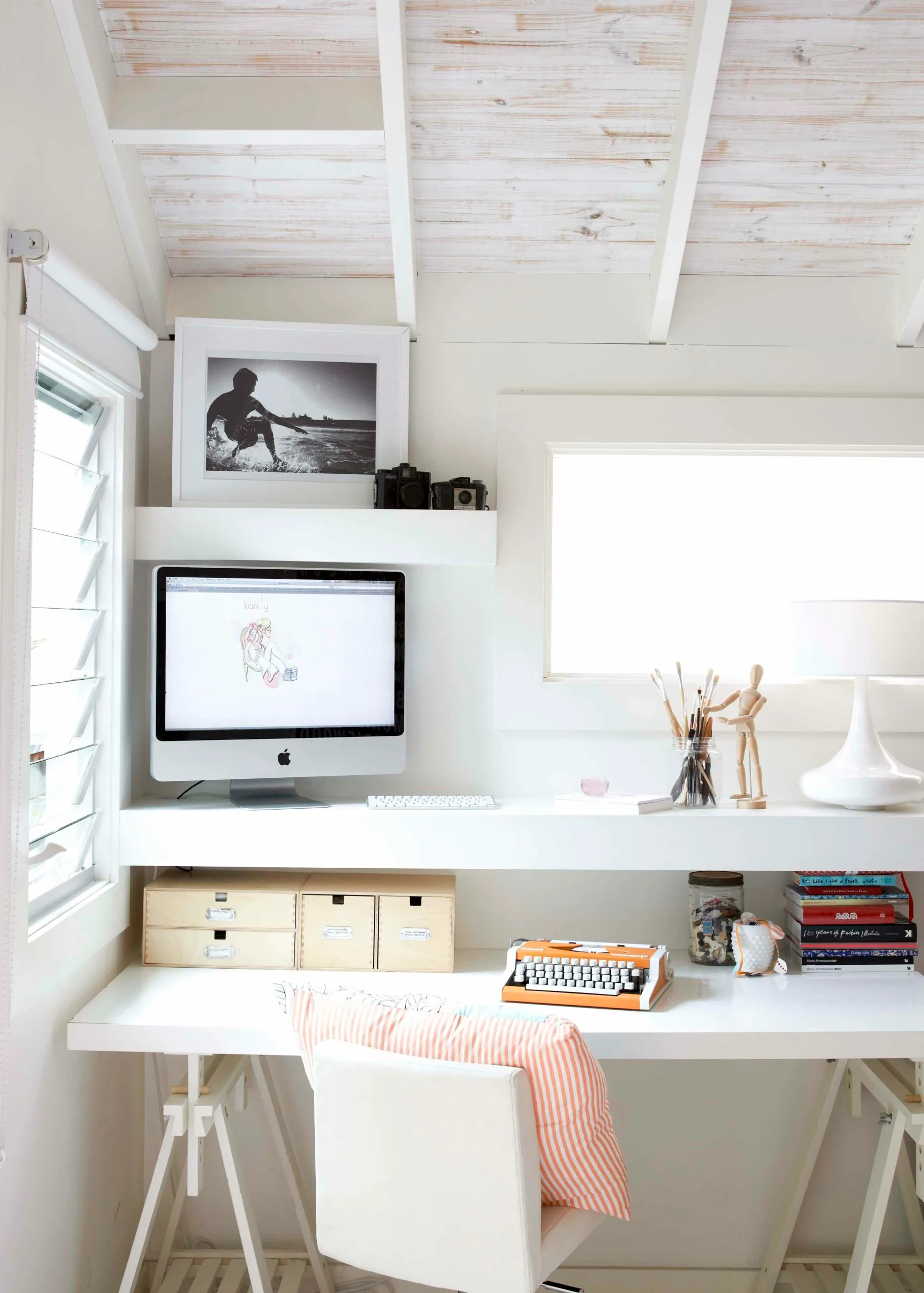
Outdoor entertaining
Sandstone crazy paving brought the alfresco area to life, topped with a white-washed linen-covered dining setting. While the garden is shared by all the family, there’s room for everyone, but a hammock piled high with cushions is an ideal respite.
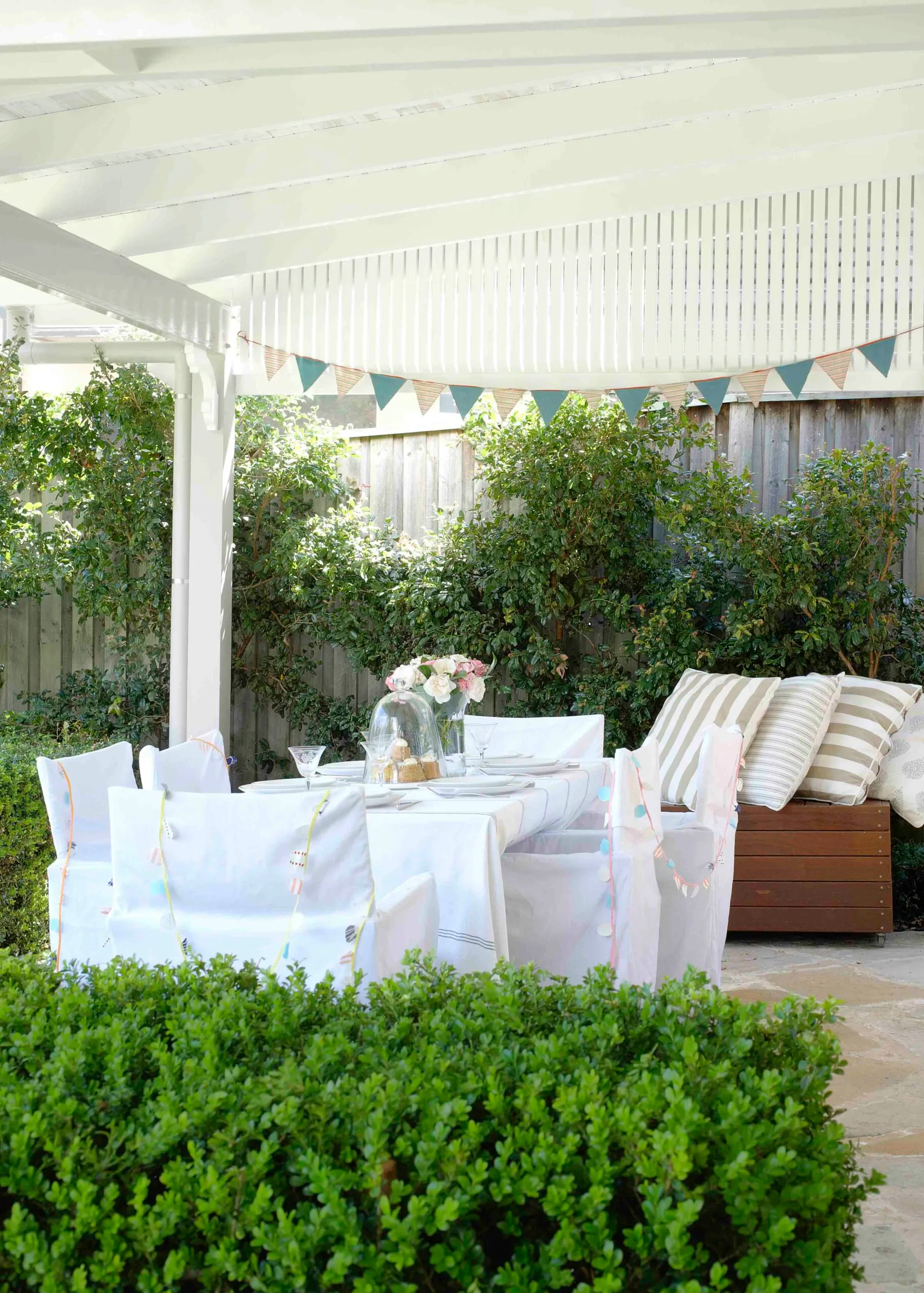
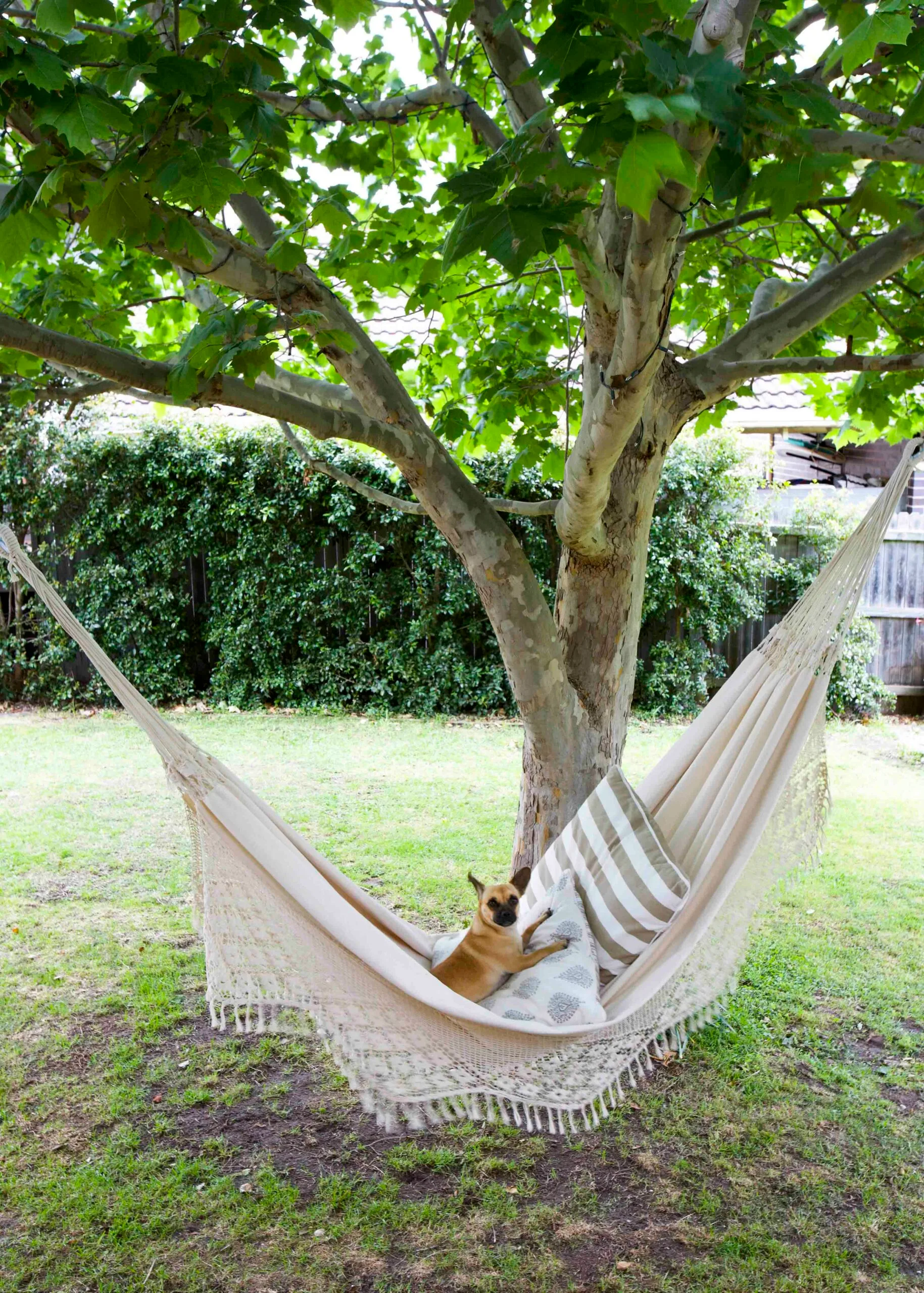
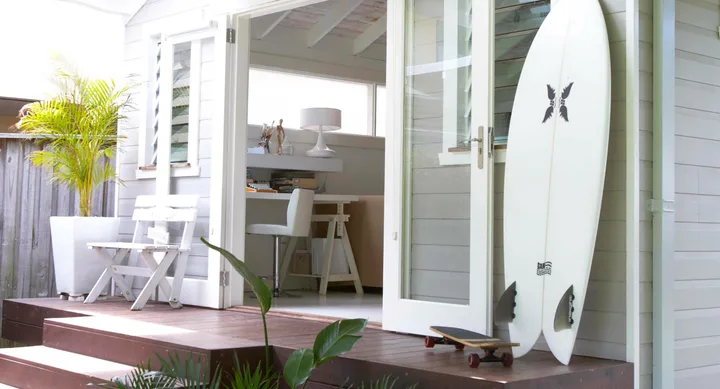 NICKY RYAN
NICKY RYAN

