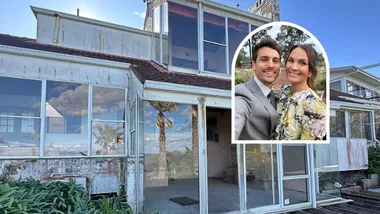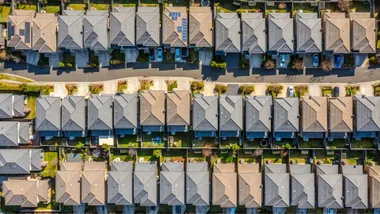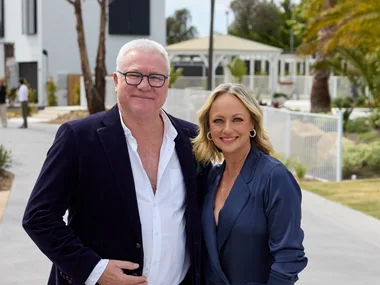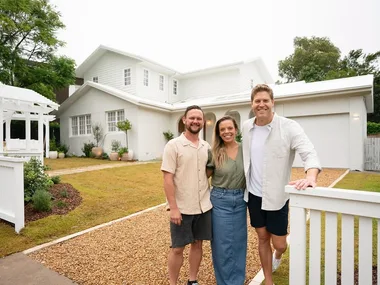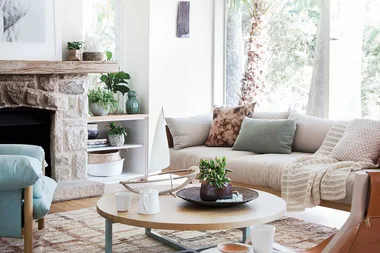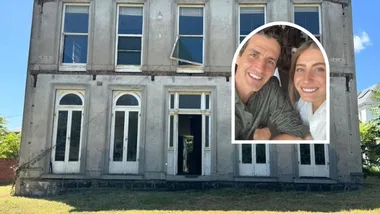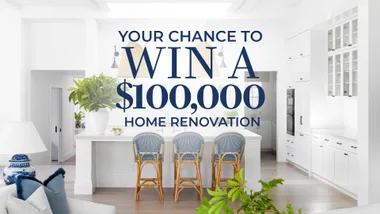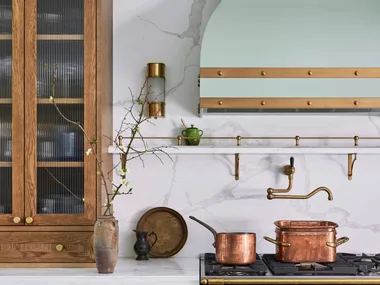As our awareness of climate change and the fragility of our planet grows, more of us are drawn to more sustainable home designs. Whether its implementing more energy-efficient updates like solar power, embracing recycled materials or native gardens, there are many ways to bring an eco-conscience to home design.
Here, we take a look at seven of the most sustainable homes to feature in the pages of Home Beautiful and the eco-friendly designs that made them stand out.

The ability to blend into the environment was of the utmost importance to the owners of this sustainable property on the outskirts of Melbourne.
“I have a desire to try and tread lightly on the earth,” shares Ann. “If we’re going to design a home and put such an imprint on the ground, then we need to do it wisely.”
To do so, the couple opted for local materials, including rough-sawn silvertop ash board and batten cladding, for the facade, alongside Colorbond Spandek.
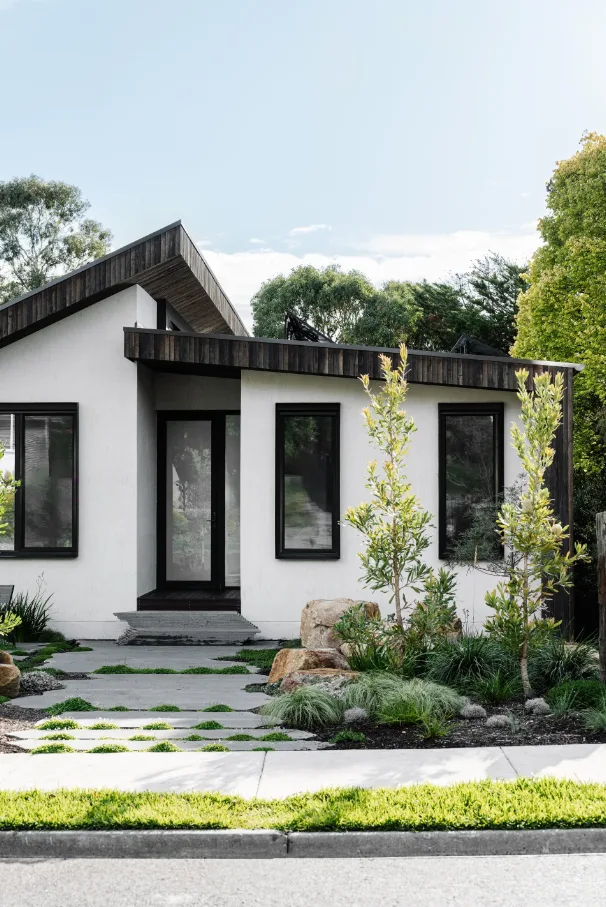
A desire to prove that style and sustainability can go hand in hand drove the owners to create this truly innovative eco family home.
“It’s just about wanting to do something for the next generation,” says the eco-conscious homeowners.
To become a passive house—a building standard that focuses on energy efficiency and sustainability—the home is made with hempcrete, a construction material that has a natural insulation and traps carbon, making it almost carbon negative.

More than just a sustainable home renovation, this Melbourne cottage delights in all things natural.
The rear facade of the home, clad in reclaimed southern blue gum timber from CERES Fair Wood and coated in Cutek oil, “nestles well into the garden”, says architect Nicola Dovey, while double-glazed timber windows and doors, maximum insulation in the extension, and passive solar design and ventilation to keep the home cool in summer and warm in winter.

“We collect eggs from the chooks, pick raspberries and bake potatoes in the fire pit at the weekend,” explains the owner of this sustainable home.
Wanting to utilise as much of their 800-metre-square block as possible, the open-plan kitchen and dining spaces blend with the alfresco area, thanks to bifold doors on either side and a large ‘tilt’ door.
“The whole wall lifts up, creating a covered area and beautiful place to sit,” explains Hamish. “On one side, there’s a barbecue and on the other, a paved area with strategically placed rocks, which we use as stepping stones to reach the fire pit and other parts of the garden.”

Situated on a glorious part of the Mornington peninsula, this home’s rammed earth, recycled timber and polished concrete blend beautifully with the natural setting.
“We are very much embedded in the land, but well protected from the elements and prevailing wind by the rammed earth and double glazing,” explains the owners.

Energy efficient updates transform this poky cottage into a future-proof rental
The owners of this “poky” cottage wanted to turn it into a future-friendly rental property with energy-efficient updates including the installation of double-glazed windows, insulation in the roof, walls and under the floors, a heat-pump hot water system and hydronic heating with a 10kW solar system and solar battery
“I feel like we all need to be thinking that way,” says Elissa. “With climate change, it’s inevitable. We’ll all have to go electric.”

This garden perfectly balances all the clever design of sustainability and Australian native plantings with serious style.
The use of Australian native plants led to a hardy, drought-resistant and water-wise garden that also encourages a wide range of pollinators, from bees and butterflies to birds. In turn, these frequent visitors help Anthony’s produce to flourish. Clever design choices such as these Biofilta garden beds from Foodcube built-in water reservoirs allow the owners to go holidays for extended periods without worrying about their growing produce.
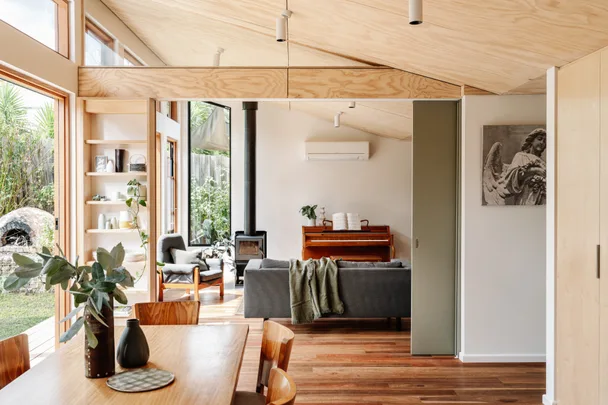 Photography: Marnie Hawson. Styling: Belle Hemming
Photography: Marnie Hawson. Styling: Belle Hemming

