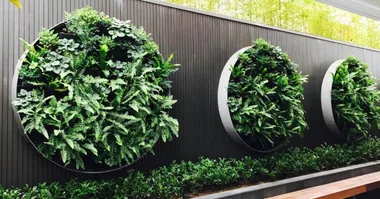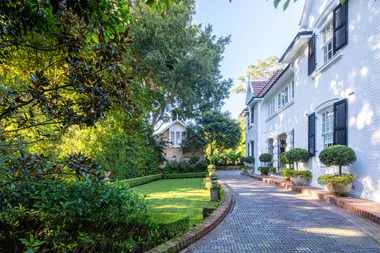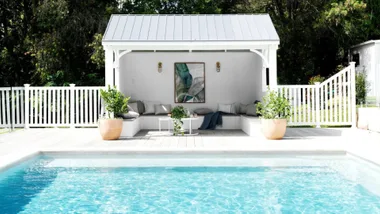This ocean-side home and garden needed softening so a thoughtful makeover was required. Homeowners Chris and wife Lee bought the house in 2016 for its location, overlooking the Pacific Ocean in Sydney’s Eastern Suburbs.
“It was a big concrete monolith that was difficult to do structural external changes to,” says Chris. “It was built in the 1990s so it was a little bit dated. We painted the outside to make it more modern, but the garden and the balconies were one area that we could make some adjustments to.”
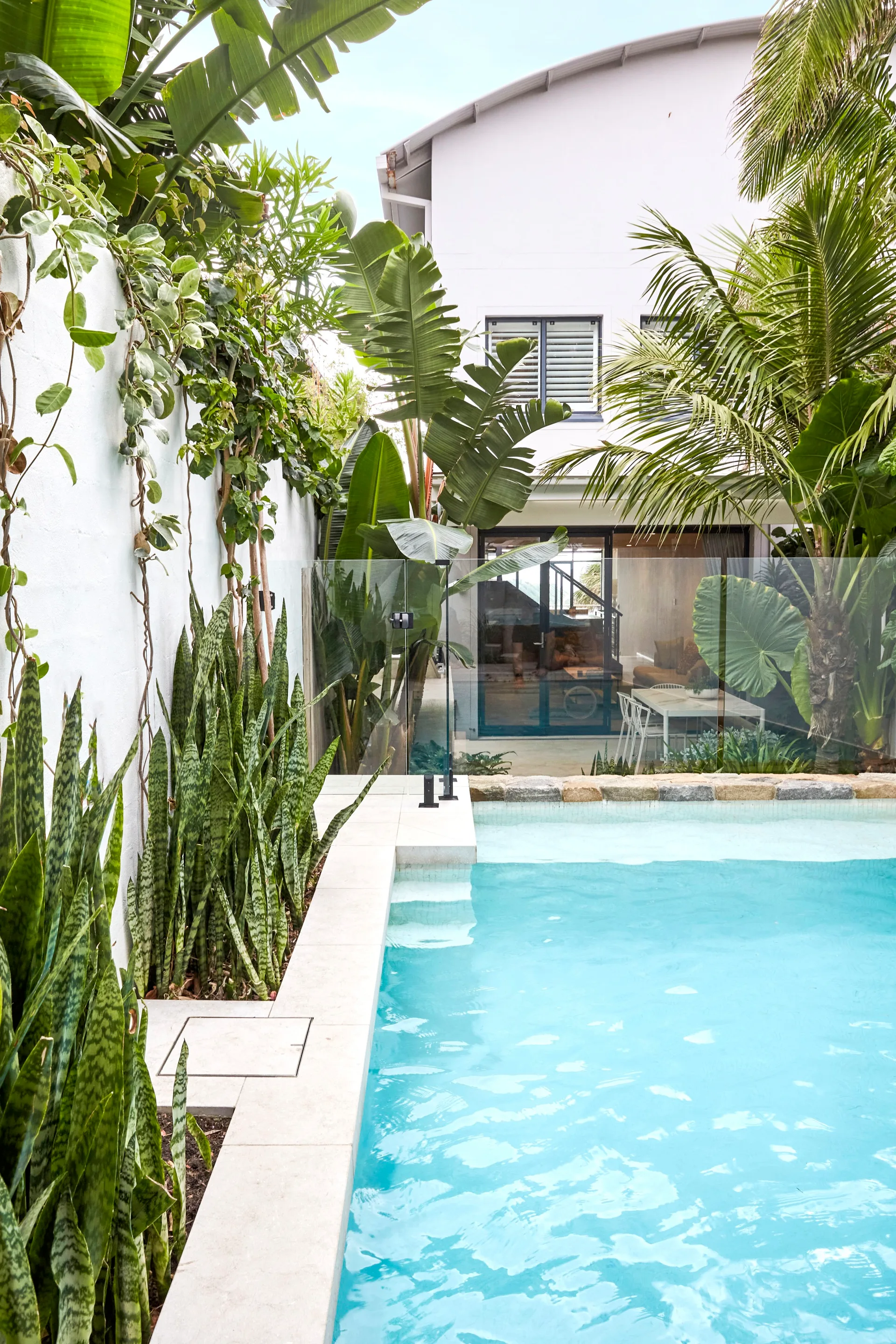
Chris and Lee briefed landscape designers Harrison’s Landscaping to rework the rear garden space – and the front balconies – to create more light, provide a space for entertaining, and add a pool. “The rear courtyard was long, narrow and very overgrown with palms,” says Chris. “It had a lot of privacy but no light, and you felt like you had no space.”
The addition of an outdoor kitchen and dining space helped this. The dark roof was replaced with a timber gazebo structure that allows sunlight to stream through into the dining area.
Outdoor kitchen and dining
A kitchen and dining area was added as part of the work, with a timber gazebo structure replacing the dark roof and creating a lightening effect. Tropical-style planting includes the spectacular elephant ears (Colocasia), an assortment of palms and underplanting of ferns.

Sustainable gardening spotlight
Harrison’s Landscaping garden designer Sam Snaith says that sustainability is integrated into how the company works. “All of our gardens are built in a way that are going to stand the test of time,” he says. “We also use natural stone quarry products, as well as recycled soils and aggregates.” When it came to the pool, the designers worked with the client to include solar-powered heating to off set the running costs and minimise non-renewable energy usage.
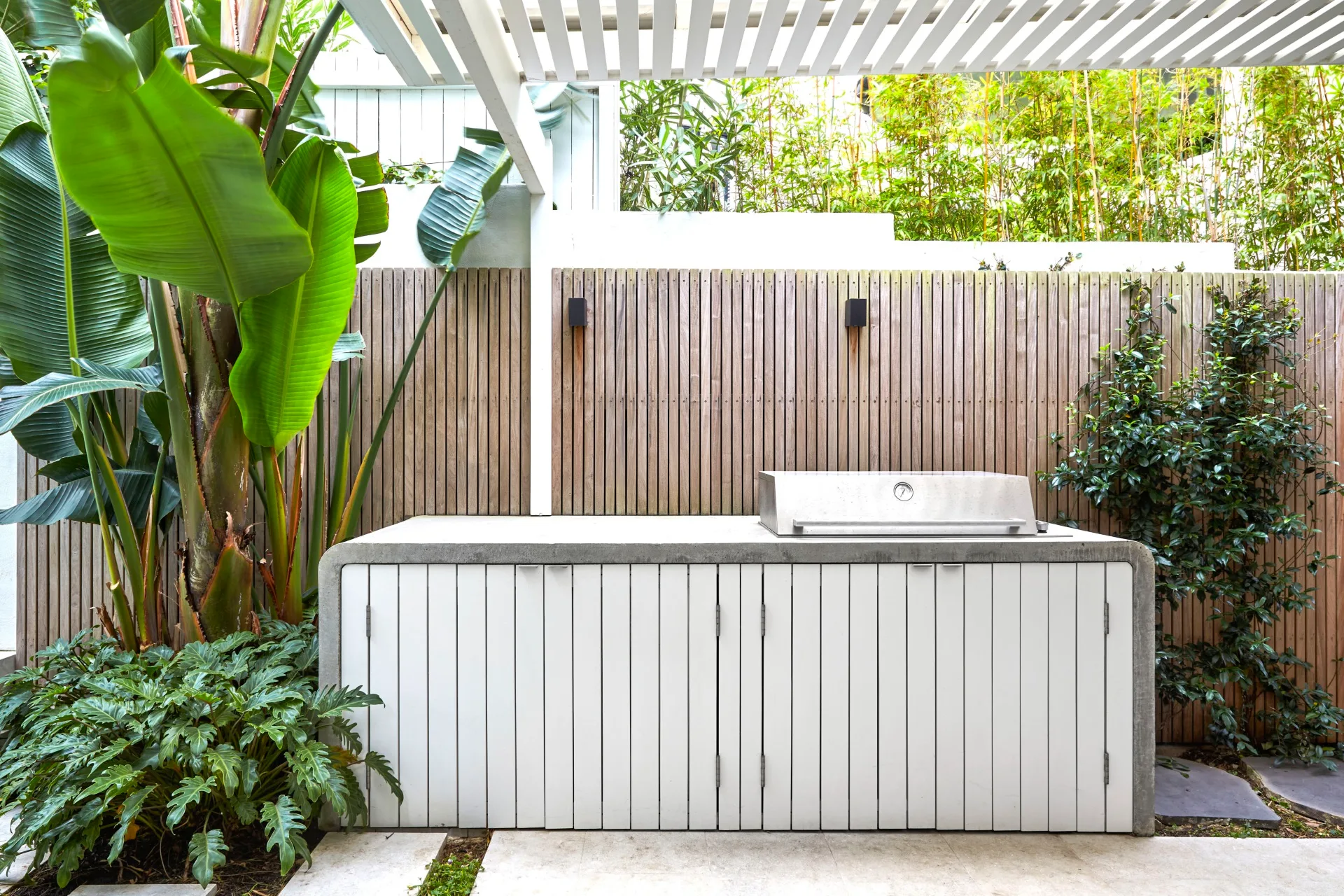

Plunge pool
Designed and built by Harrison’s Landscaping in Sydney’s Eastern Suburbs, the pool was a critical part of the project. As owner Chris explains, his family loves the water and the chance to cool off.
“Having a pool gives the house a fun and active element where the boys can play while I barbecue,” he says, adding that it also gives the home a water view at both ends. “At the front, you have the ocean and Tamarama and the Bondi headland, and then out the back is the pool.”


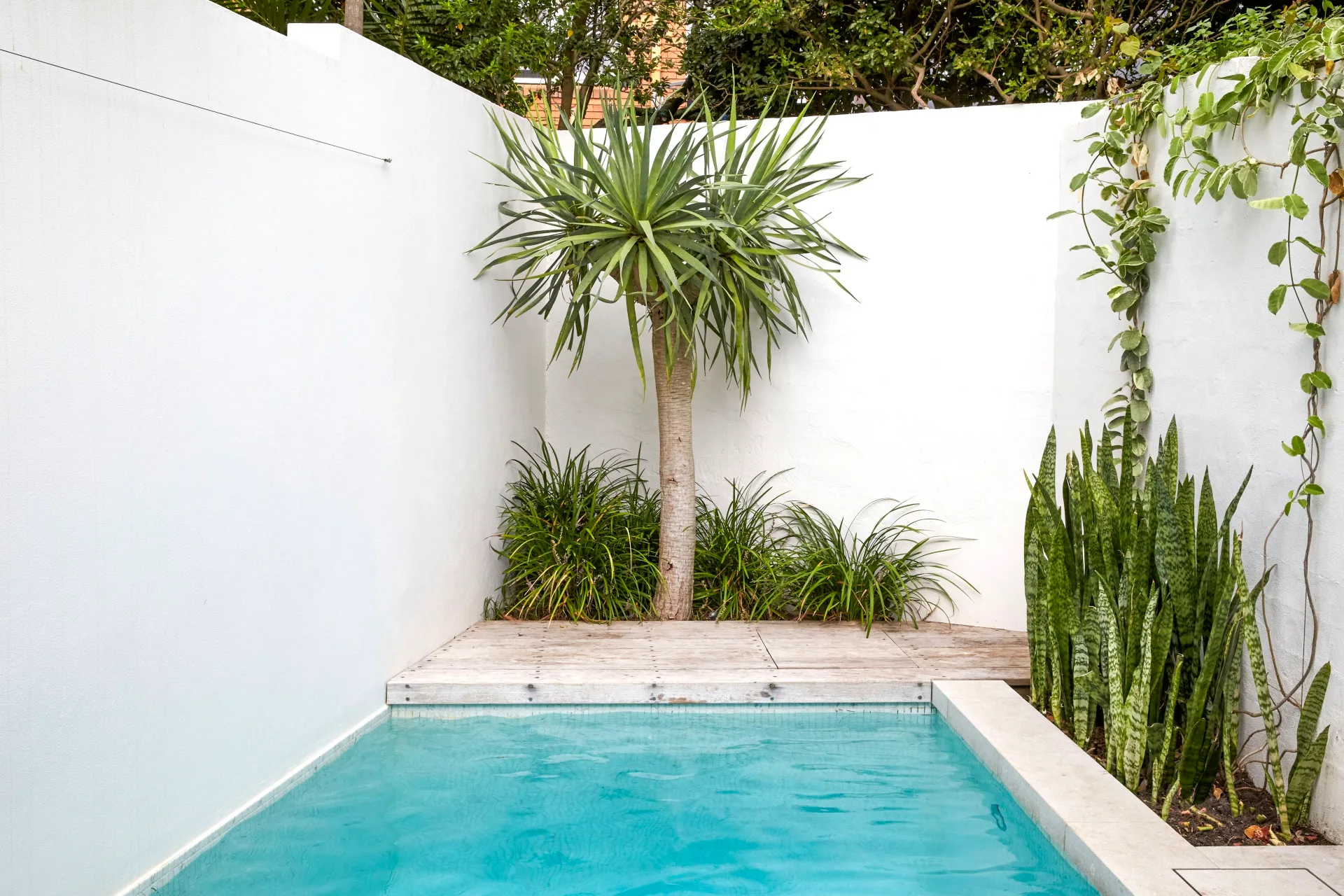
Balcony
For Harrison’s Landscaping, the brief was straightforward, but the site was not. Garden designer Sam Snaith says that the garden itself was tricky to work with. “It’s a very steep site,” says Sam. “The house steps down three levels and there was extremely limited access, so we had to excavate it by hand. We brought in a hand-dig team and everything was removed by buckets and wheelbarrows.”
Chris says they left the plant choices up to Harrison’s Landscaping but specified a mildly tropical style, which Sam says was easy to achieve. “Semi-shaded areas like that are good for tropical species, because most tropical plant species are large-leafed to attract sunlight,” he explains.
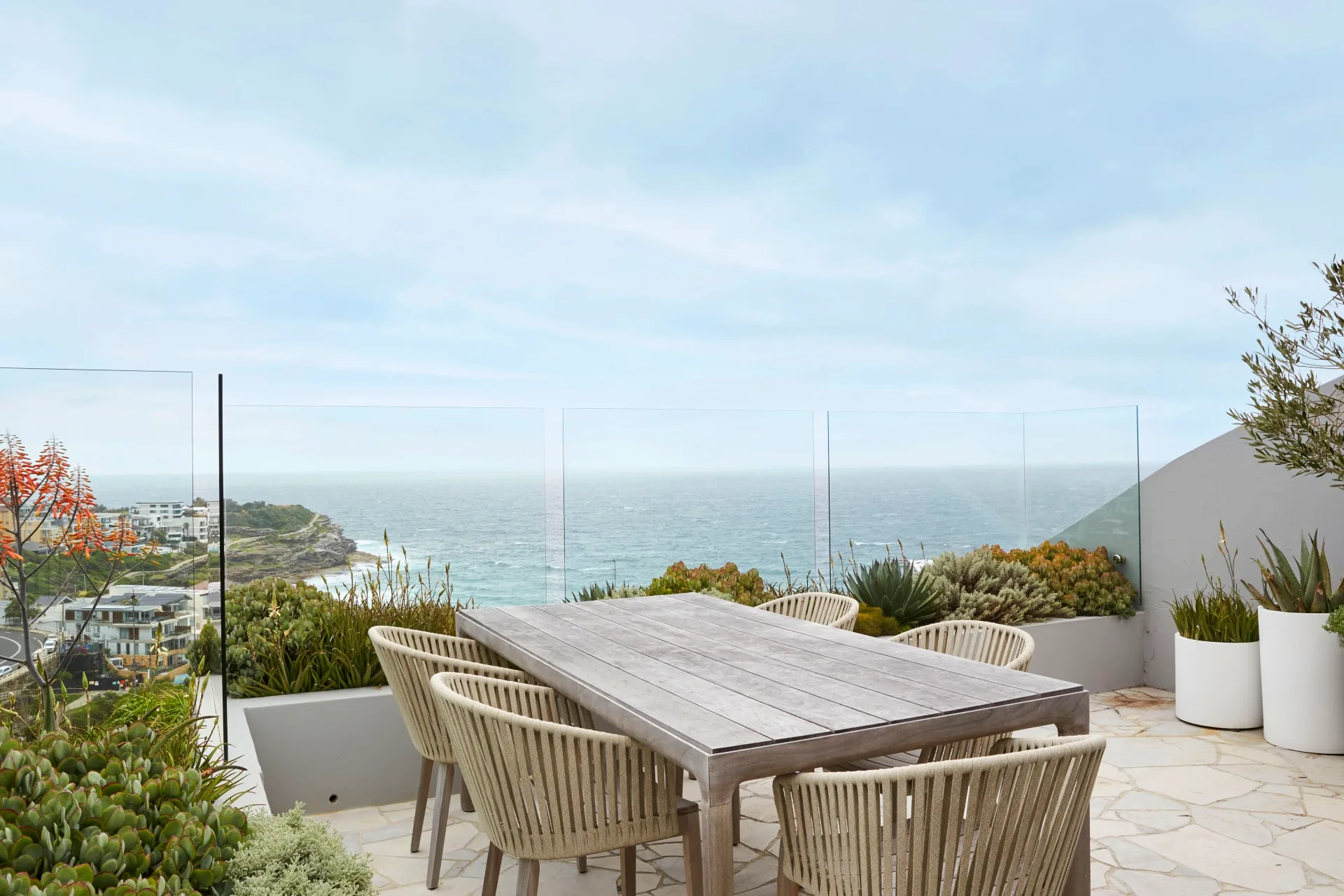
“The spot I use most is probably the main bedroom balcony, which faces out to the sea… I sit out there most afternoons just to get a bit of sun on me.”
Chris
The initial landscape design covered the backyard, but the couple were so happy with the design that they asked Sam and his team to rework the balconies at the front. This included replacing wire fencing with clear glass (which opened up the view and cut down on the wind) and the addition of crazy paving and a selection of succulents in pots, chosen for their hardiness because of the exposed position.
“It’s made an amazing liveable and useable difference to our other outside areas,” says Chris. “They’ve essentially touched every single bit of outside space, which we now enjoy using and entertaining on.”
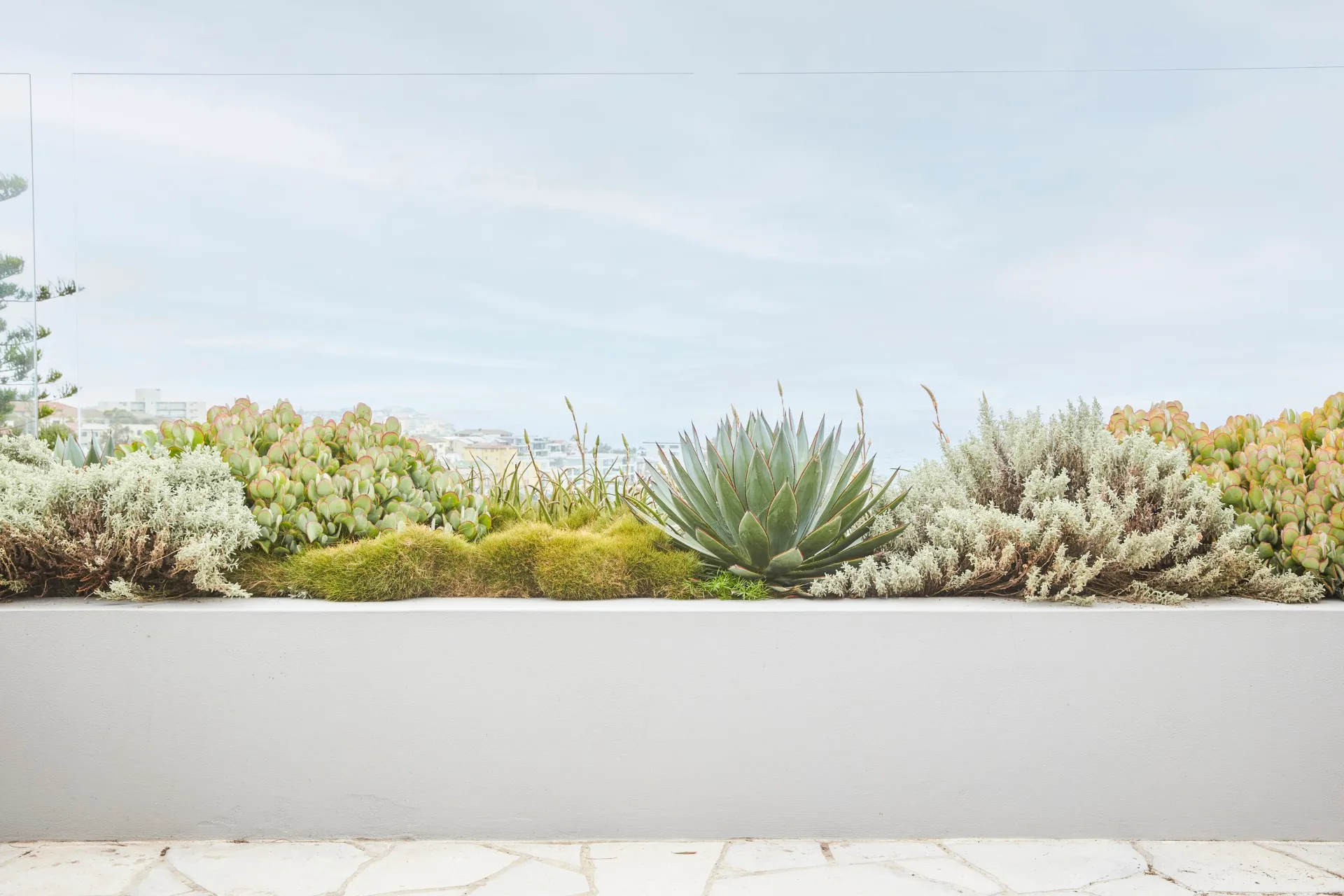

Landscape design & pool build: Sam Snaith, Harrison’s Landscaping, harrisonslandscaping.com.au.
SOURCE BOOK
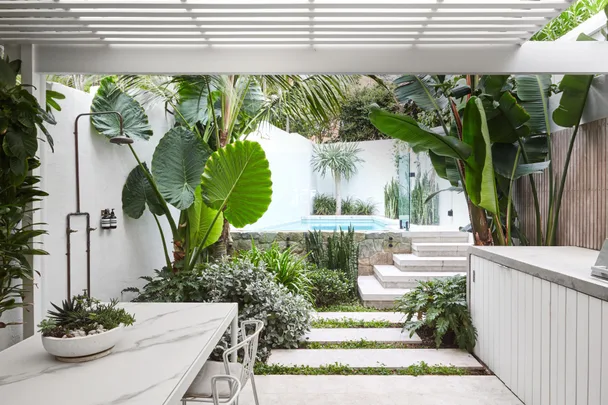 Photography: Ess Creative
Photography: Ess Creative
