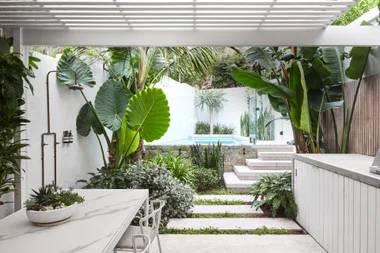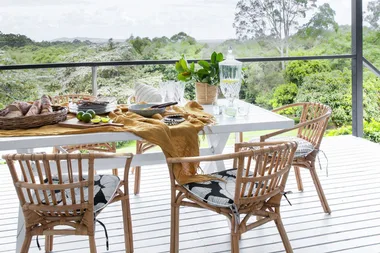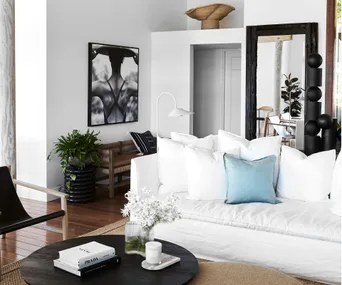Hidden away from the hustle and bustle of Sydney Harbour, a picturesque boathouse is cocooned by landscaped gardens and shaded lawns on the tranquil waters of a secluded bay. Complete with alfresco entertaining spaces and a deep-water jetty, the boatshed sits at the foot of a cascading 1380-square metre site in Sydney’s North Shore.
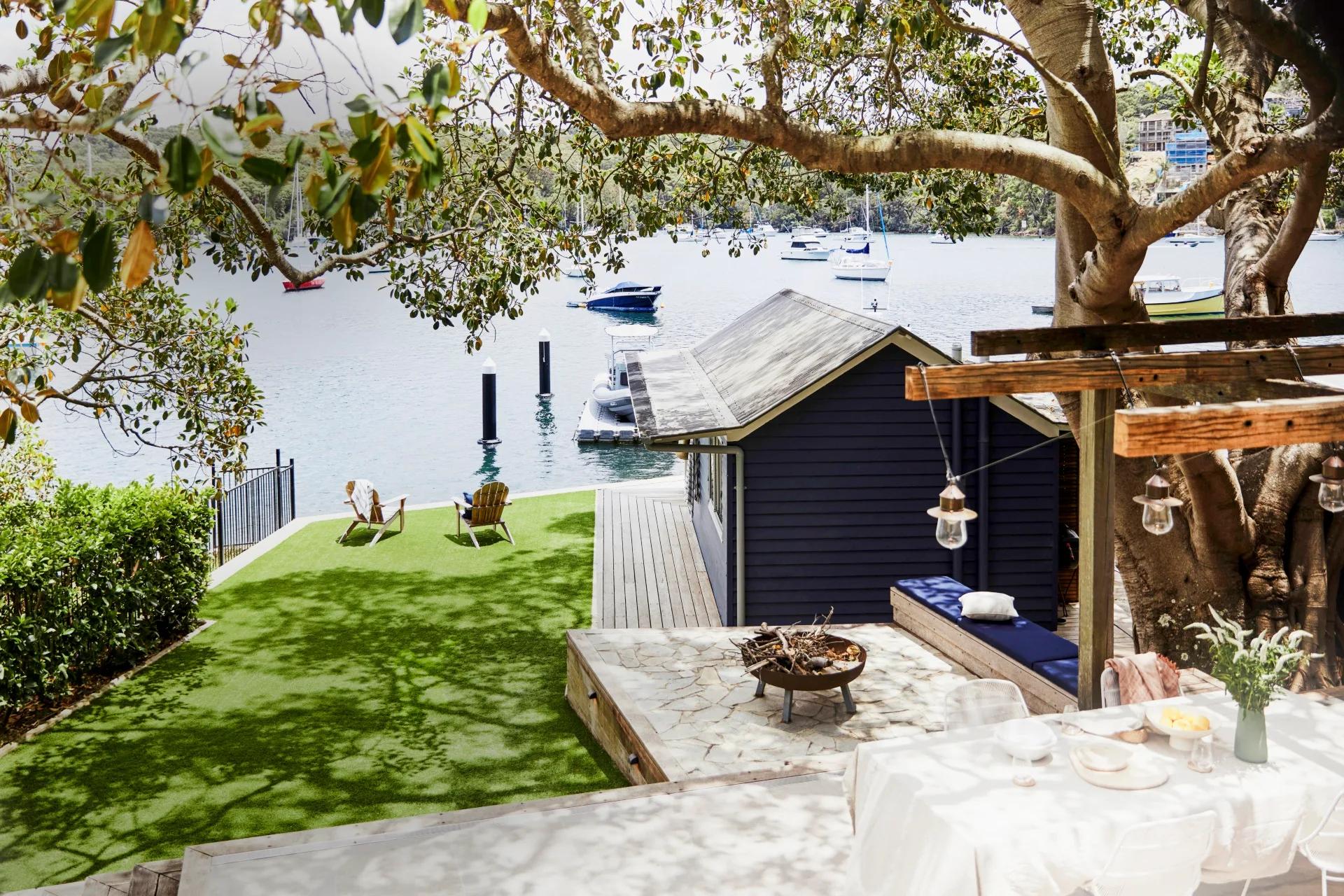
Exposed to the elements, the once dilapidated structure was, until recently, in danger of being washed away with the tide after years of neglect. Now, it’s renovated and fully equipped to host any number of guests at a moment’s notice.
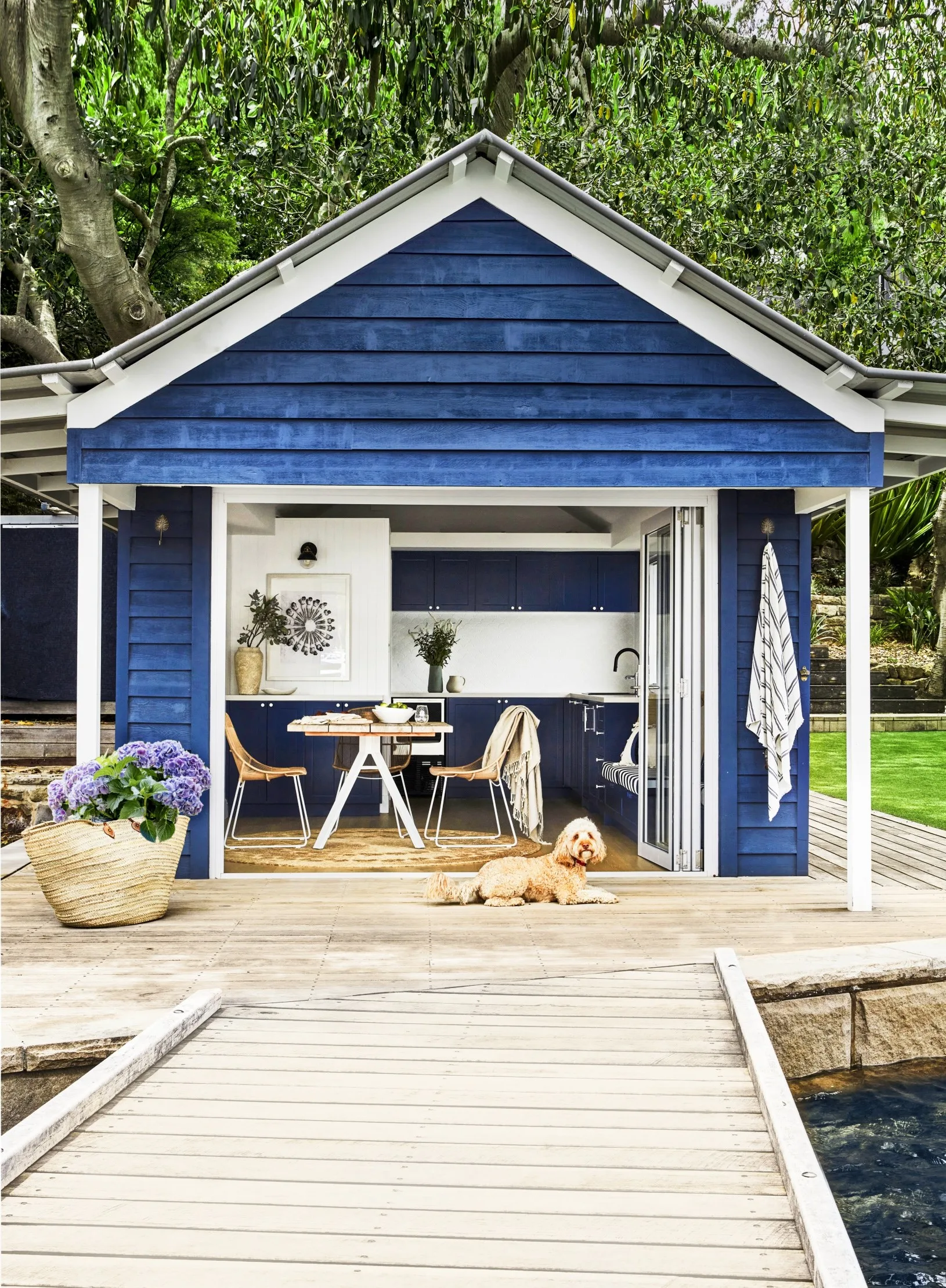
The boathouse
Part of a site-wide renovation, the boathouse and lower garden section came to the owner’s attention once work was well underway on the main home. “The entire project took around two years from first meeting to completion,” says interior designer Jodie Carter. “As we started to make progress in the main house, the owners were ready to make a start on the boathouse design.”
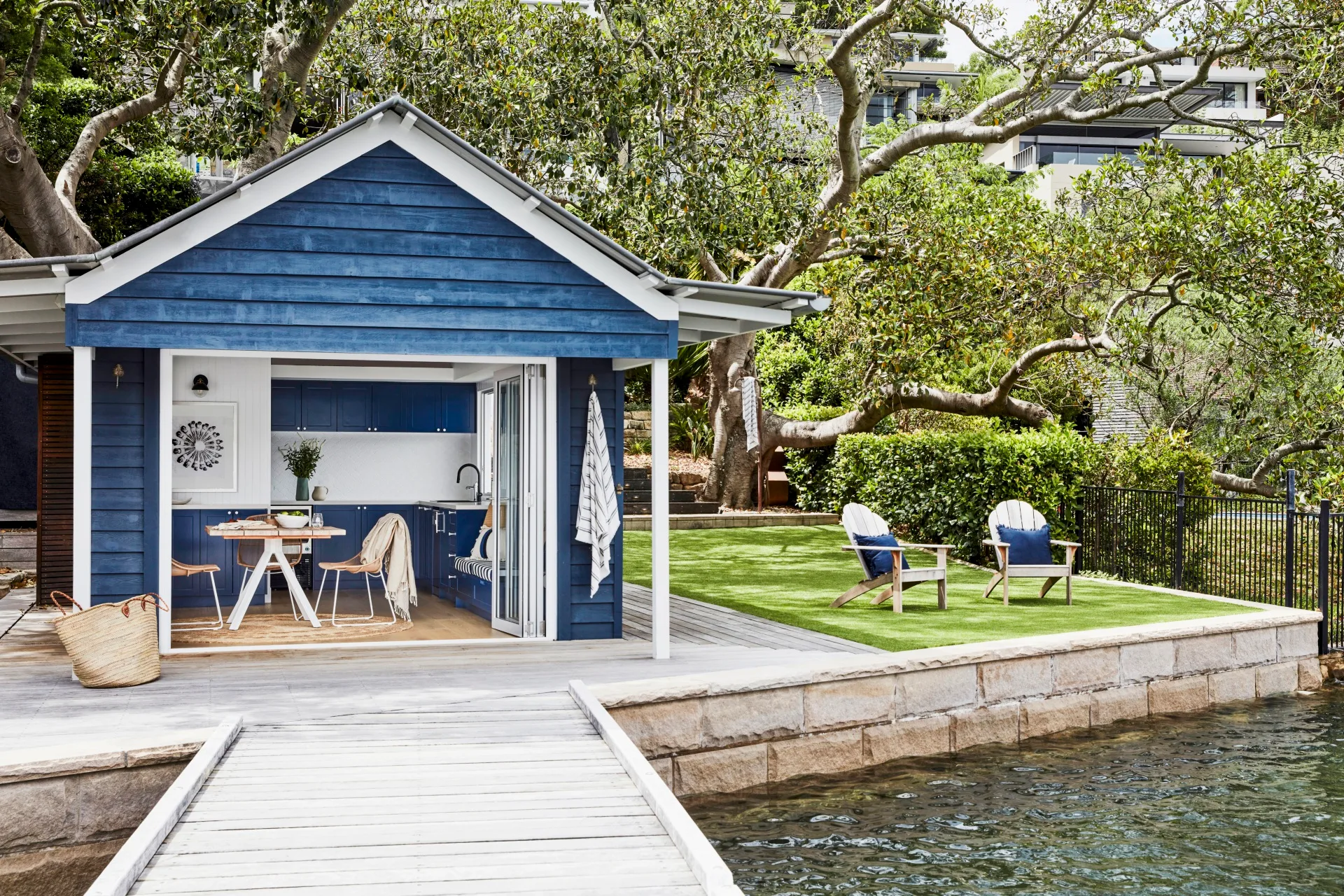
While the main home has an elevated coastal feel, the owners wanted the boathouse interiors to have a sense of fun, with a blue and white colour scheme matching the holiday-like purpose of the building. “Both the boathouse and outdoor dining/kitchen areas are an entertaining space for the family,” explains Jodie. “Whether it’s the kids hanging out with their friends or a party after a day on the water, they wanted somewhere comfortable to have a few drinks and cook a pizza while watching the sun go down.”
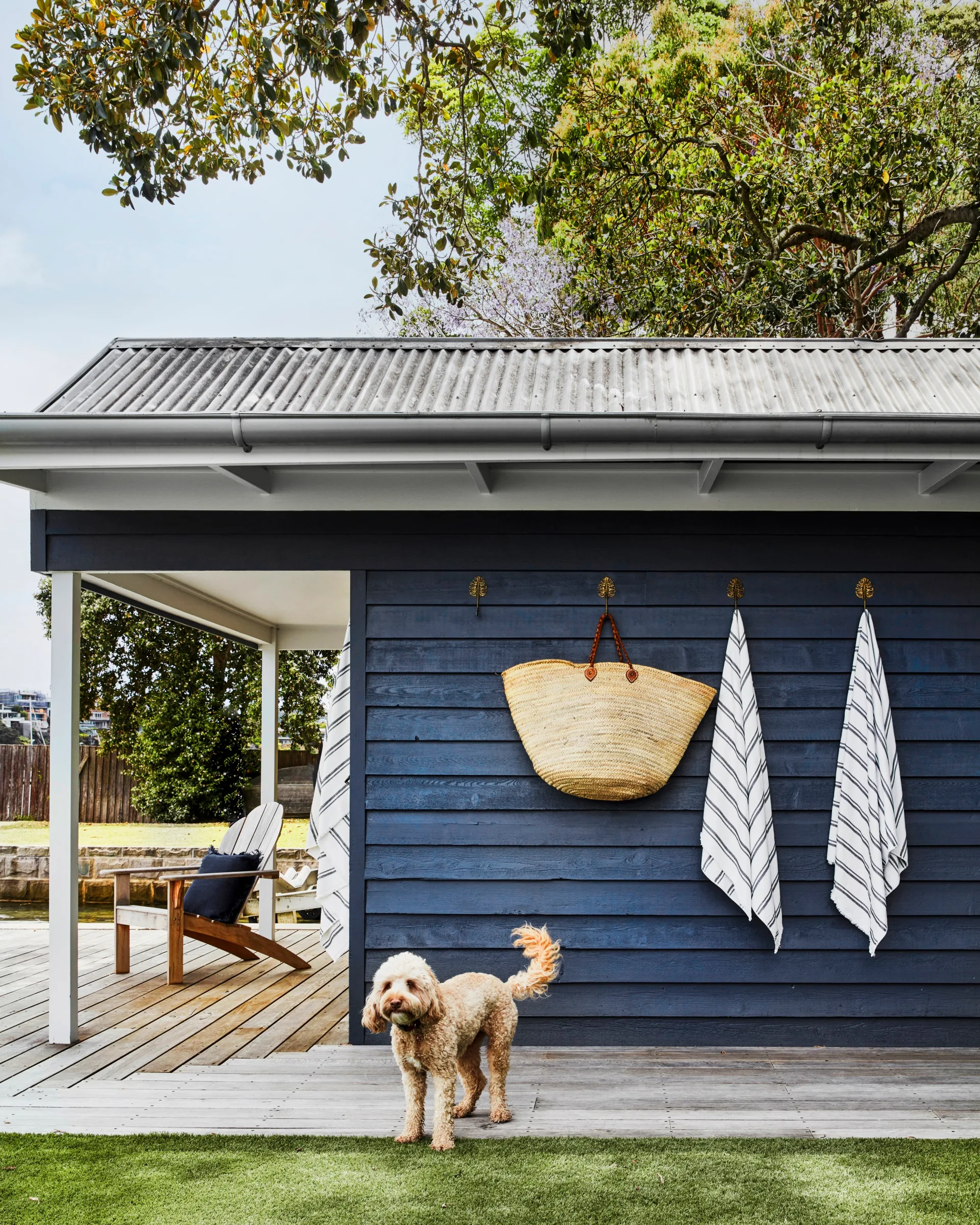
To get the ball rolling, Jodie enlisted the help of head contractor and builder Hamish Roughley, who quickly realised the well-loved and much-used boatshed was further gone than anyone realised. “When I initially looked at the boatshed, it seemed in okay condition, but as we dug deeper, we discovered extensive issues,” says Hamish. “In reality, it was not far off from being blown over.” What started as a makeover became an attempt to save the structure from washing away.
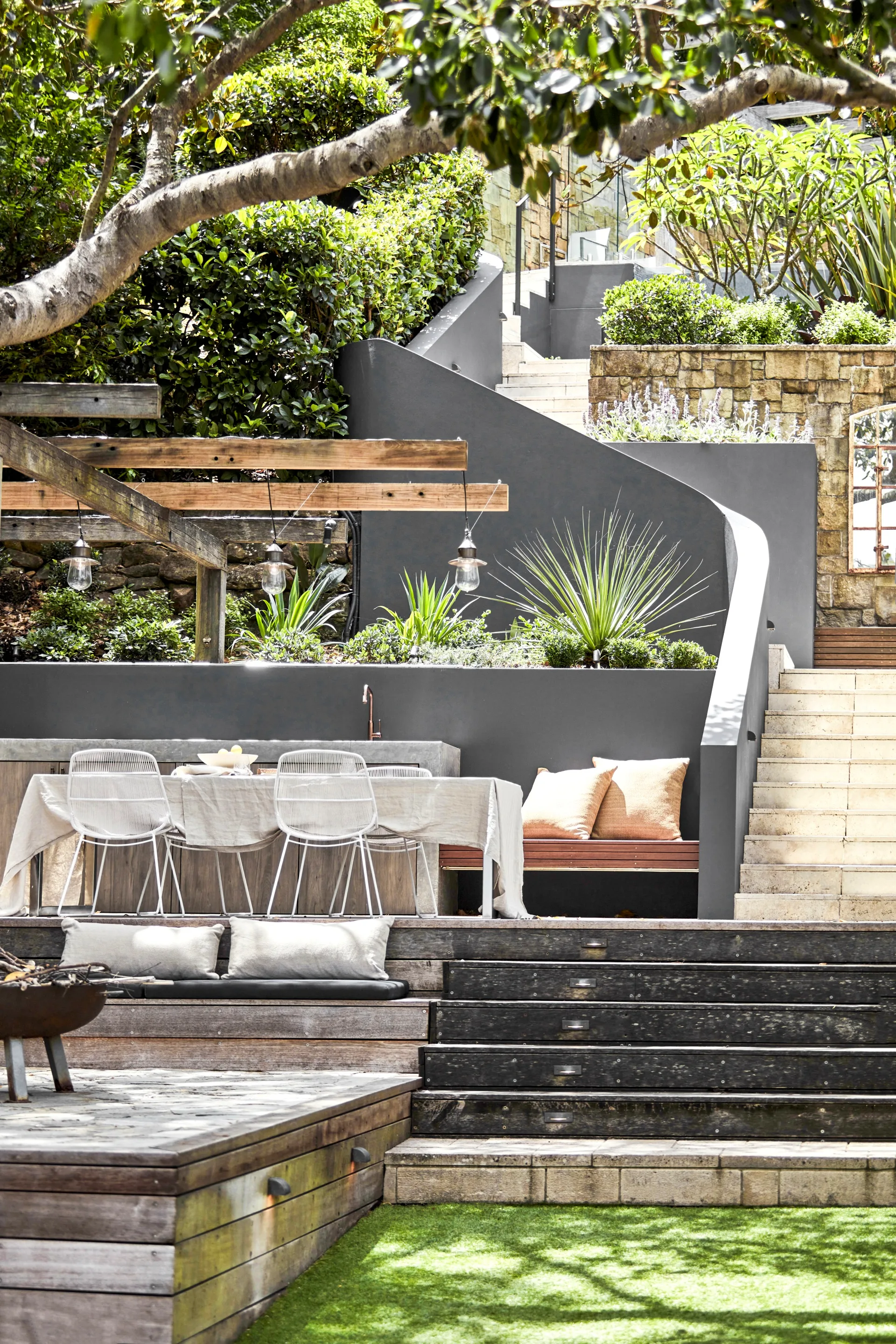
Prone to flooding at high tide, the boatshed’s walls and door frames were almost non-existent thanks to rot from water exposure, while the adjoining yard was suffering under the perennial shade of two stately figs. “It was all quite a challenge on the waterfront,” says Hamish. “Working with the tides and the logistics of barge work to get materials to and from the job certainly added another level of complexity.” Construction work included restoring the boatshed by lifting it to pour concrete support piers, rebuilding the crumbling sea wall and jetty, and repairing the existing entertaining areas.
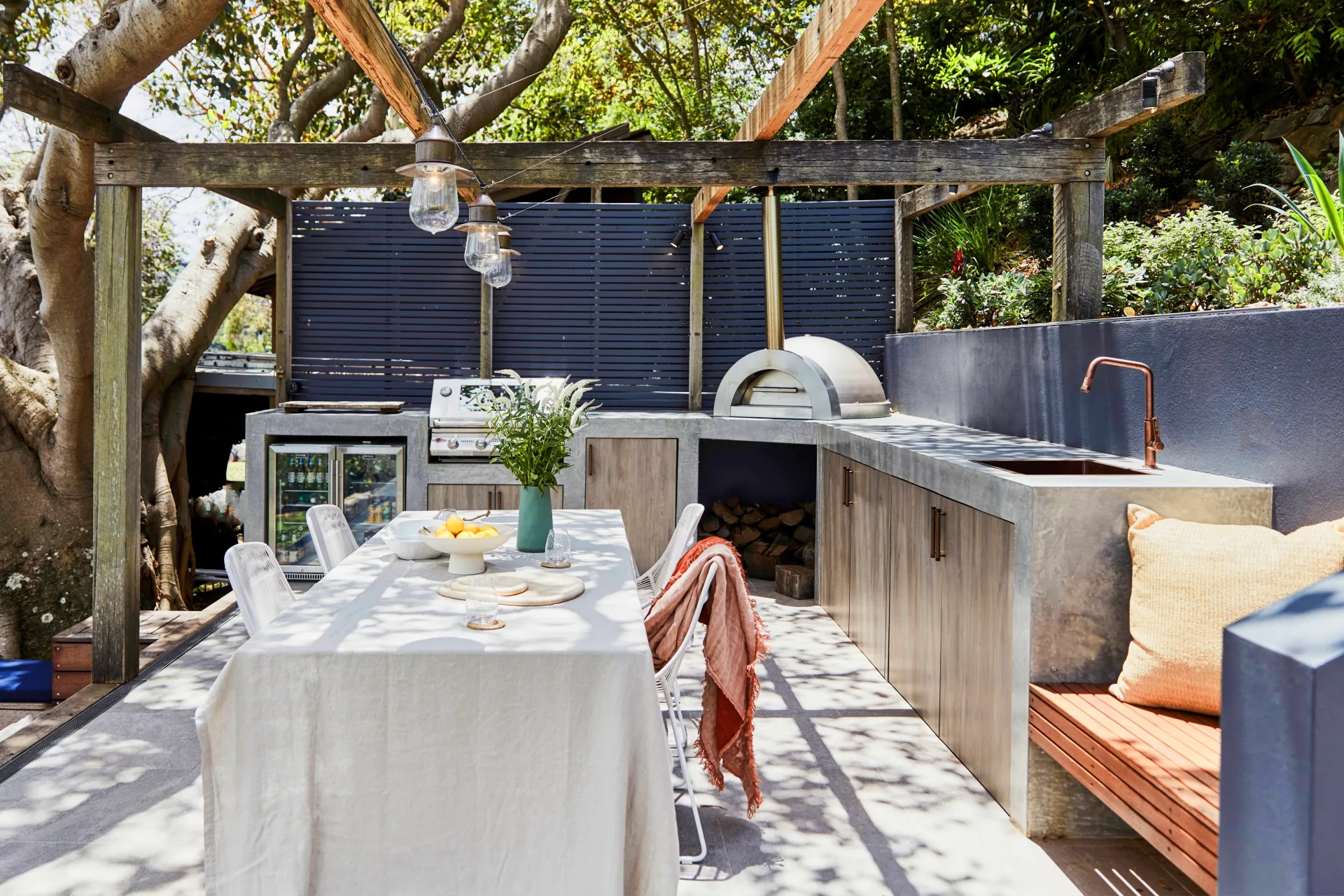
While the building team was hard at work on the boatshed, the landscapers were busy creating a modern, low-maintenance garden utilising the existing mature plantings and structural retaining walls. Landscape designer Amanda Elboz chose a plant palette including succulents and sculptural species to add shape and texture.
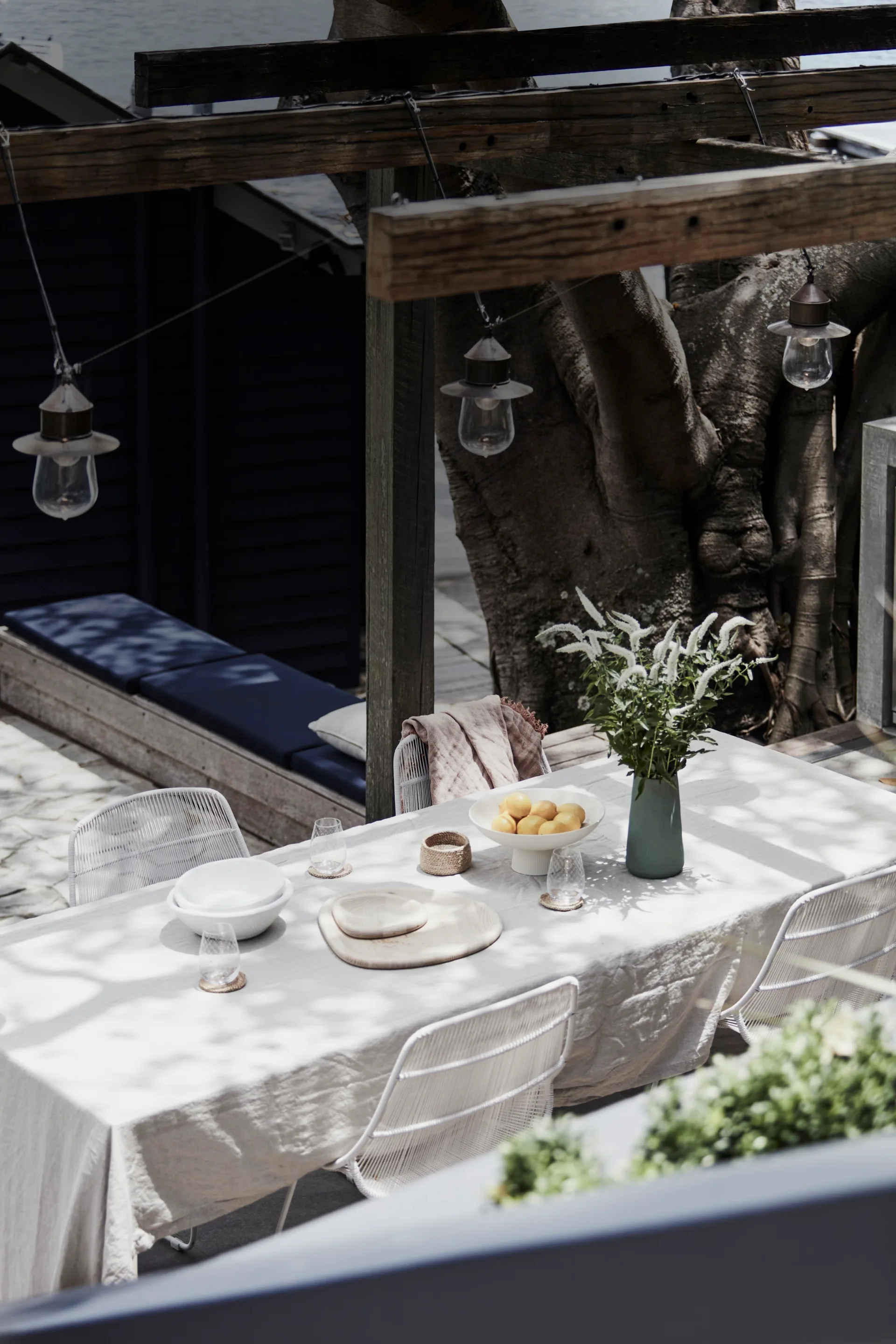
“The tonal colours of the plants are serene, with a pop of colour from the Strelitzia reginae when it flowers in late winter and spring,” she says. Crassula ovata ‘Bluebird’ and Mexican lily provide a blue-grey backdrop, while the feature plant, Nolina nelsonii, was chosen for its architectural lines and extreme drought tolerance. Korean Buxus, Pittosporum ‘Golf Ball’ and Pittosporum ‘Miss Muffet’ are clumped in groups to create low-maintenance volume.
“The space has been created to celebrate the figs.”
Amanda, landscape designer
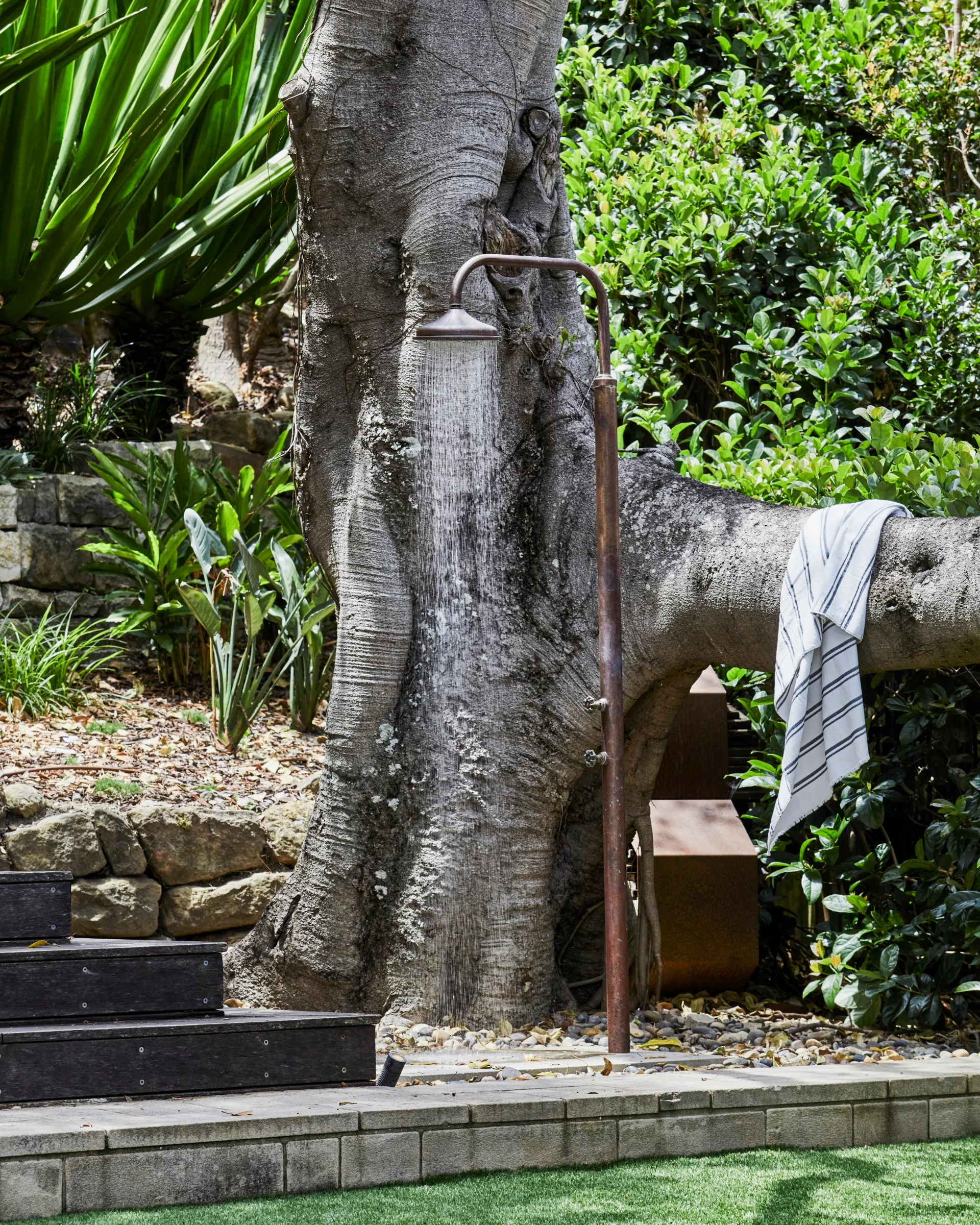
Although it was a challenging project with difficult access and a steep site, Amanda says it was an opportunity not to be missed. “What I love most is how the garden is framed by the overhead Moreton Bay Figs. They bring a sense of scale and wonder,” she says. The result is a place of peace and tranquillity that is perfectly in sync with the surrounding natural environment.
Landscape design: Space Landscape Designs, spacedesigns.com.au.
SOURCE BOOK
Interior design: Jodie Carter Design, jodiecarterdesign.com.au.
Builder: HR Constructions, hrconstructions.com.au.
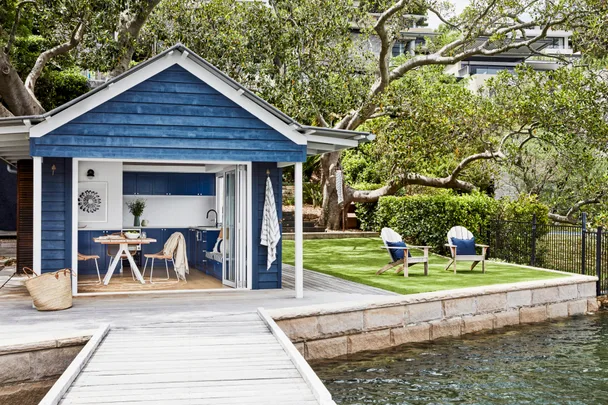 Photography: Maree Homer / Styling: Kristin Rawson
Photography: Maree Homer / Styling: Kristin Rawson
