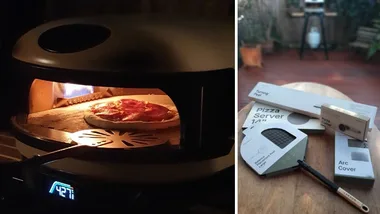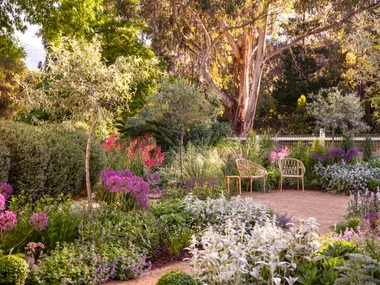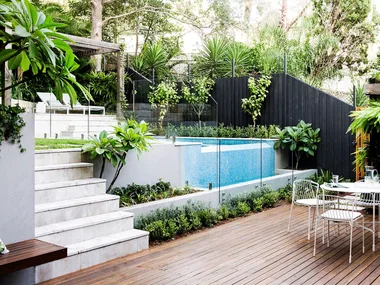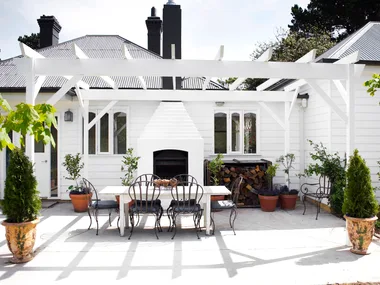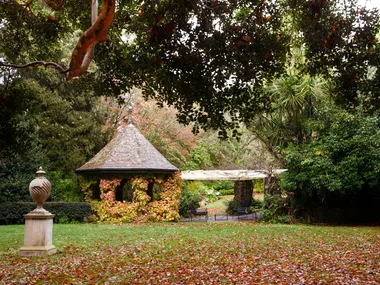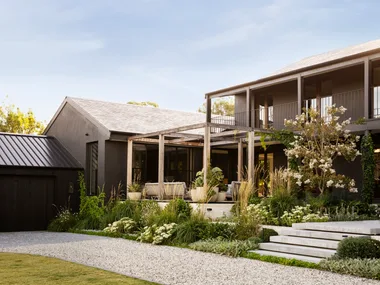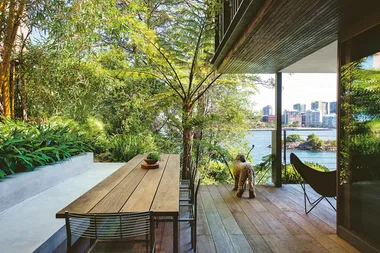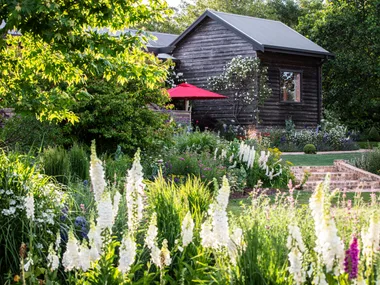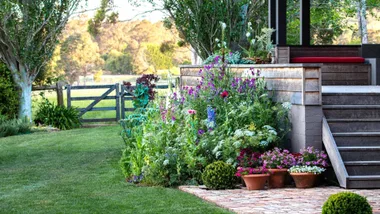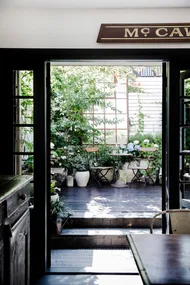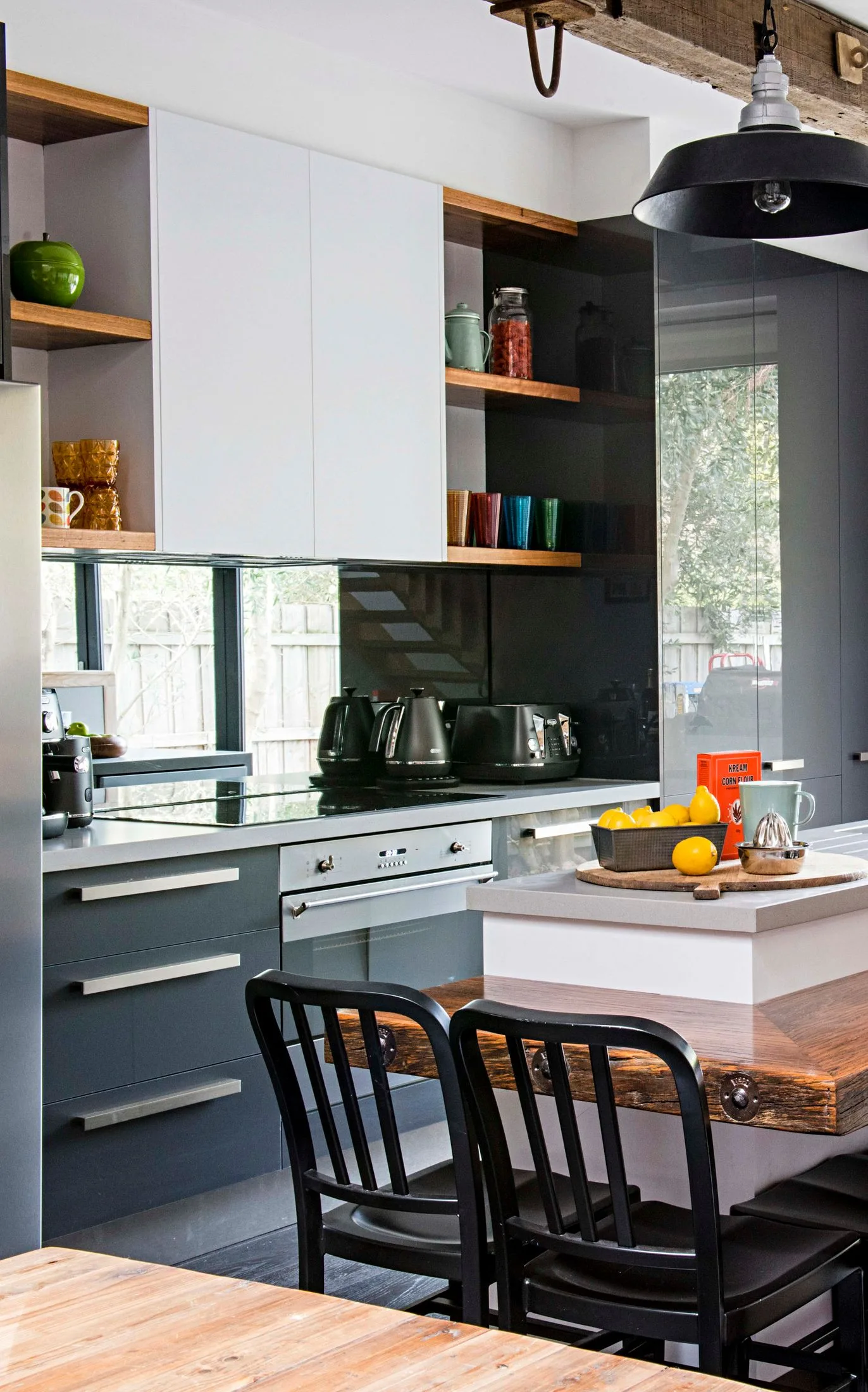
Kitchen
Melburnians Fil and Joe gave the revamped kitchen a warehouse vibe with raw timber elements.
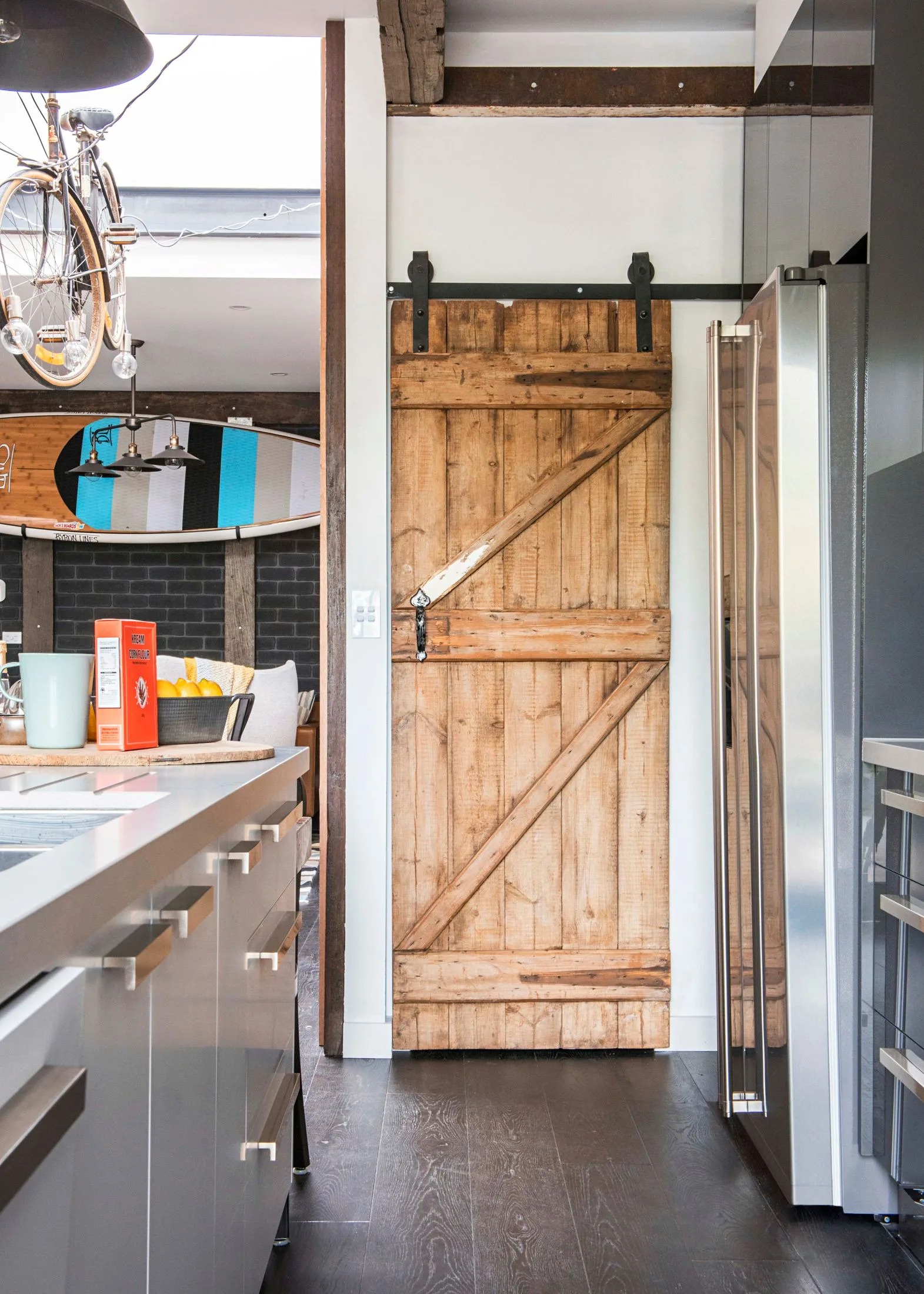
Kitchen
The sliding barn door not only looks fantastic but is a clever choice in a space-challenged zone.
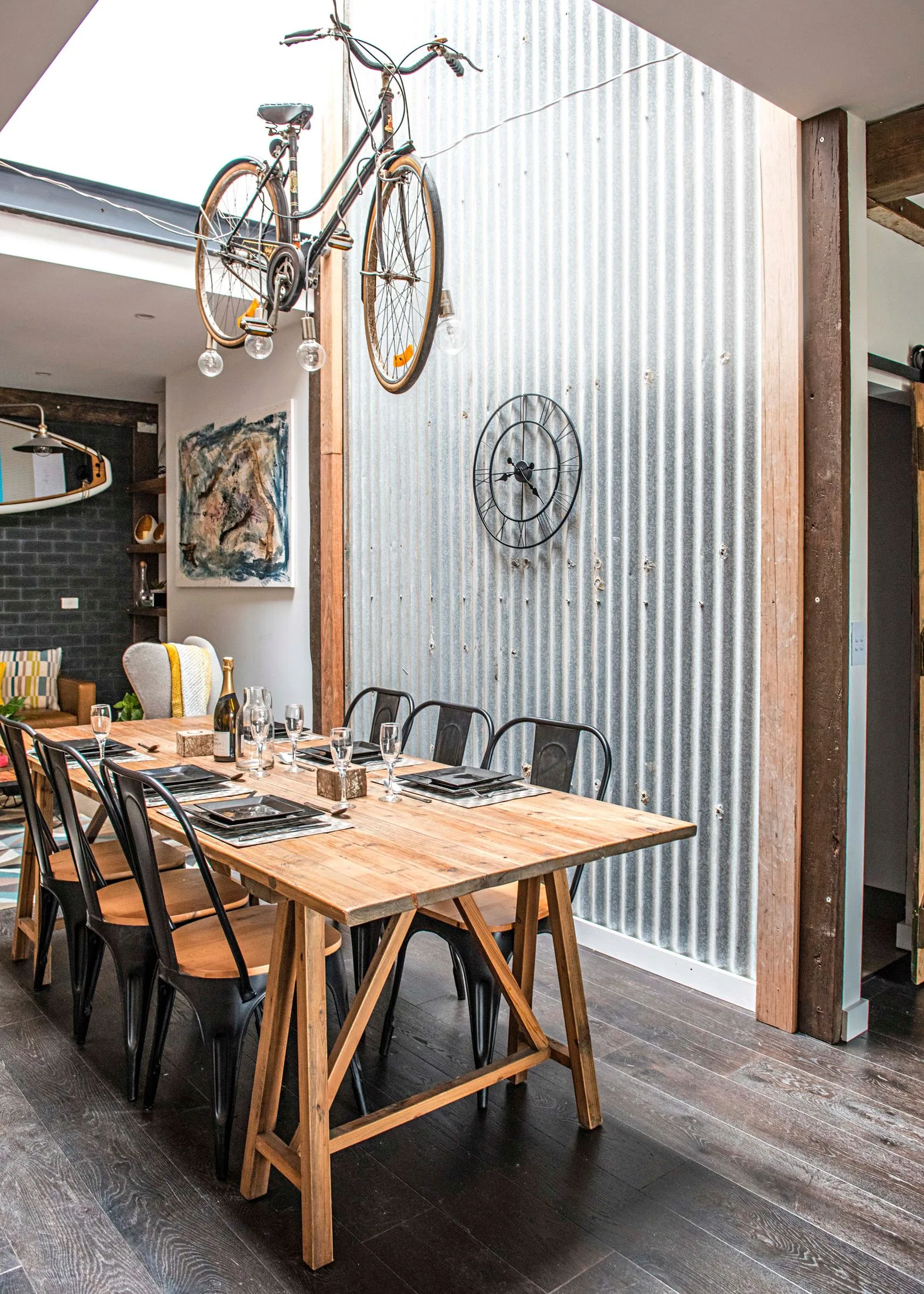
Dining room
The corrugated iron wall has plenty of presence in the light-filled dining area, but the bike ‘chandelier’ is the eye-catching element!
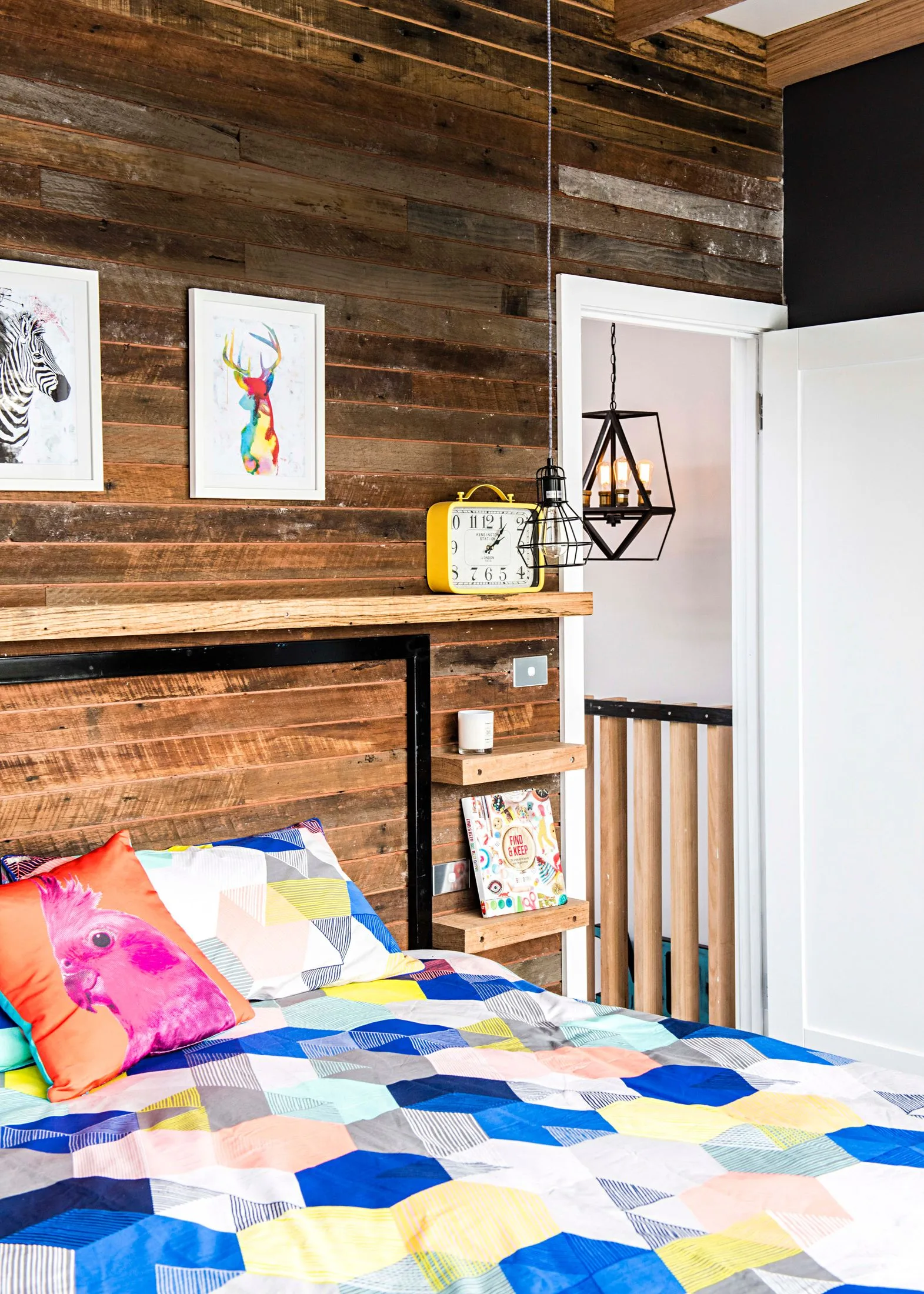
Main bedroom
A handmade timber wall, complete with integrated shelving, is the defining feature in the striking main bedroom.
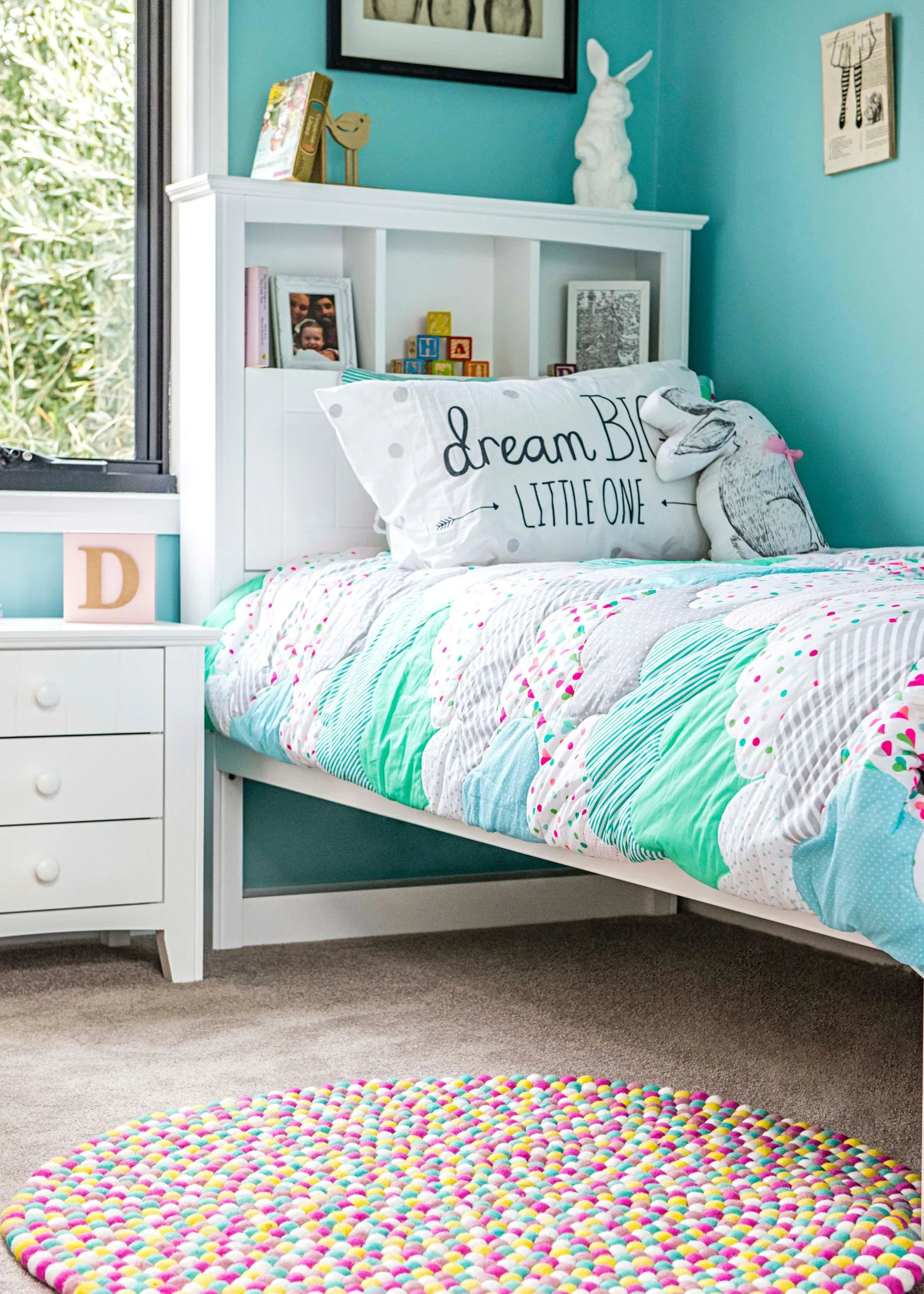
Darcy’s bedroom
A ‘Cloud’ quilt cover from Adairs Kids and ‘Casey’ bed and ‘Noah’ bedside table, both found at Forty Winks, give Darcy a lovely first bedroom.
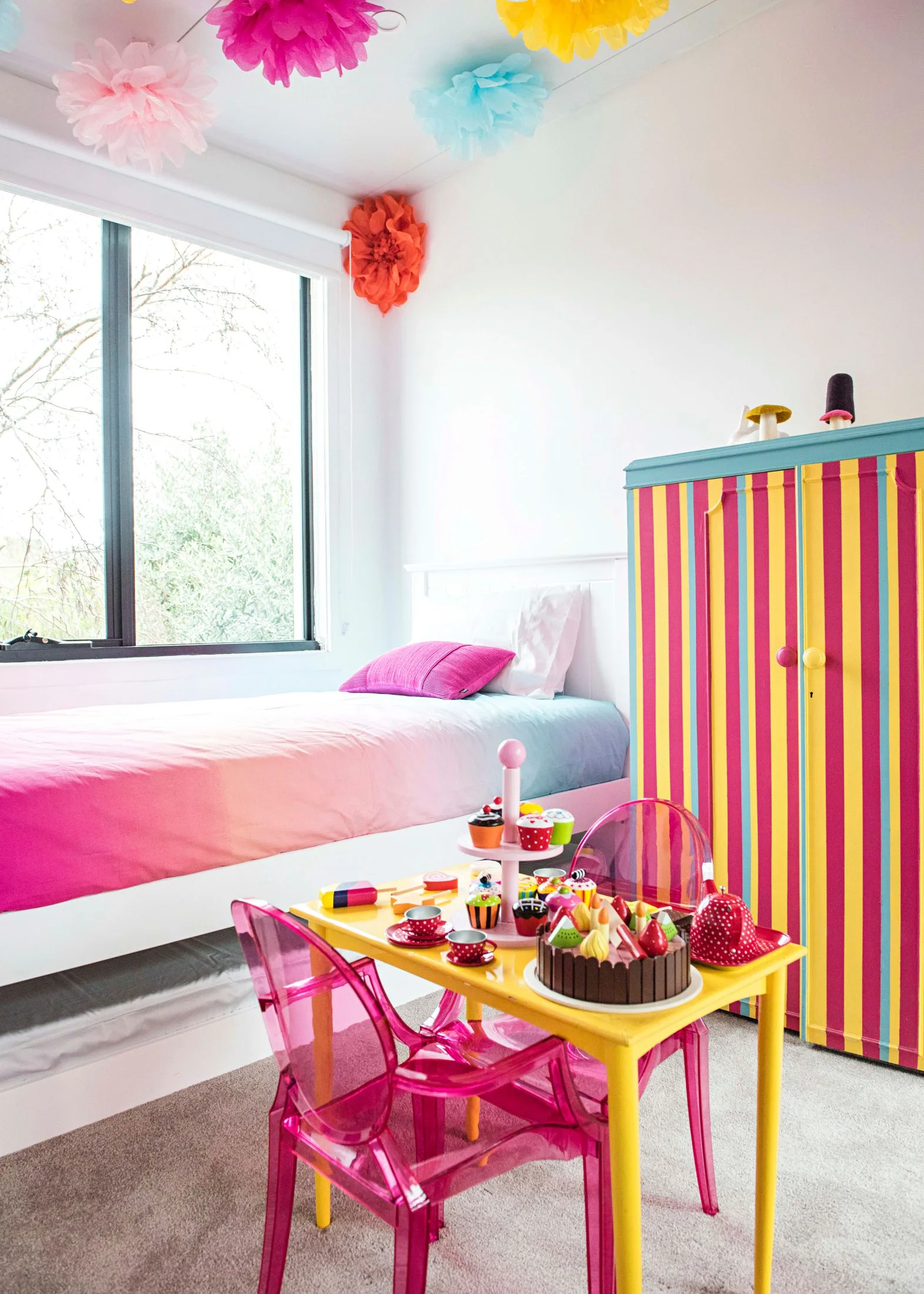
Matilda’s bedroom
In Matilda’s room, oversized flowers dot the ceiling, introducing pops of colour that are reflected in the furniture, including pink replica ‘Louis Ghost’ chairs from Matt Blatt.
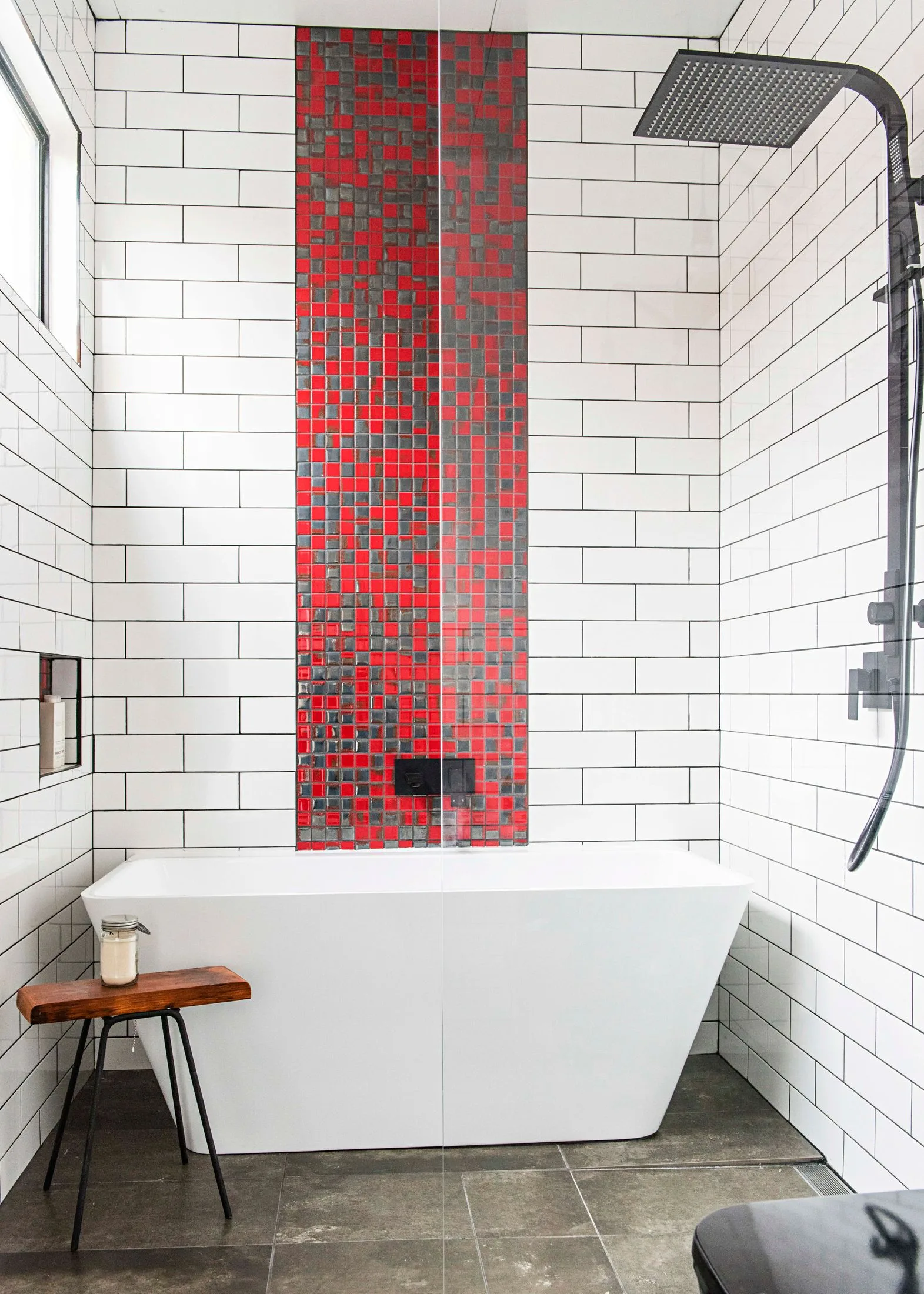
Bathroom
Subway wall tiles, with a strip of ‘Oxide’ mosaics highlighting the ‘Delta’ bath from Luxe Bathware, combine with Arkitek graphite floor tiles (all from Beaumont Tiles) to add to the industrial feel.
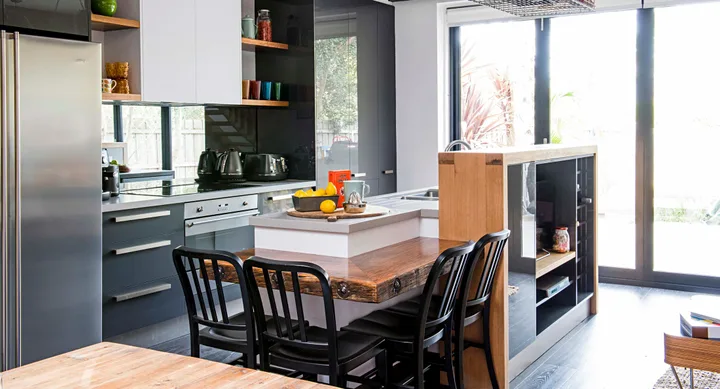 Anna Robinson
Anna Robinson
