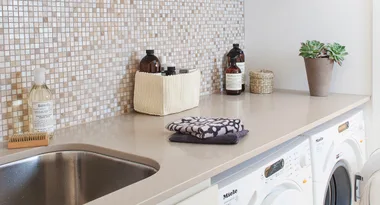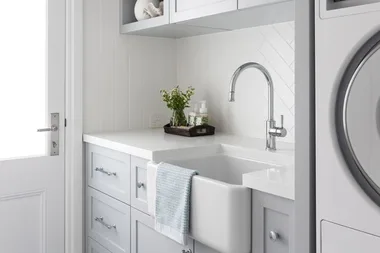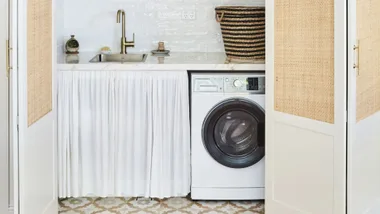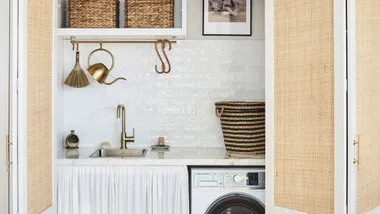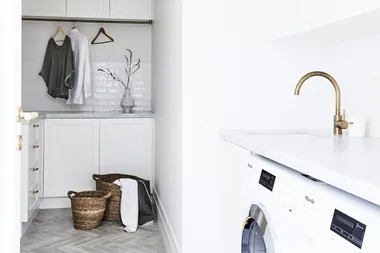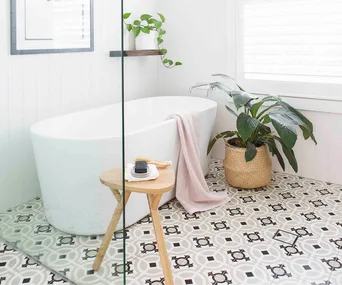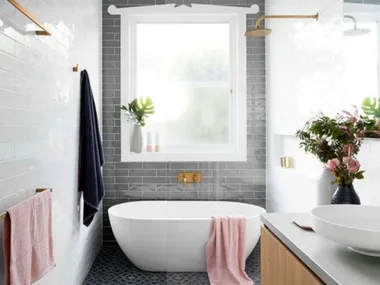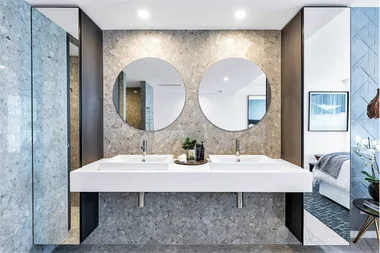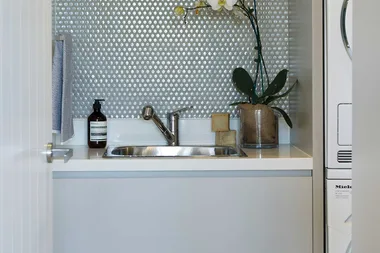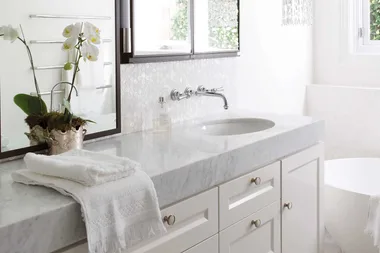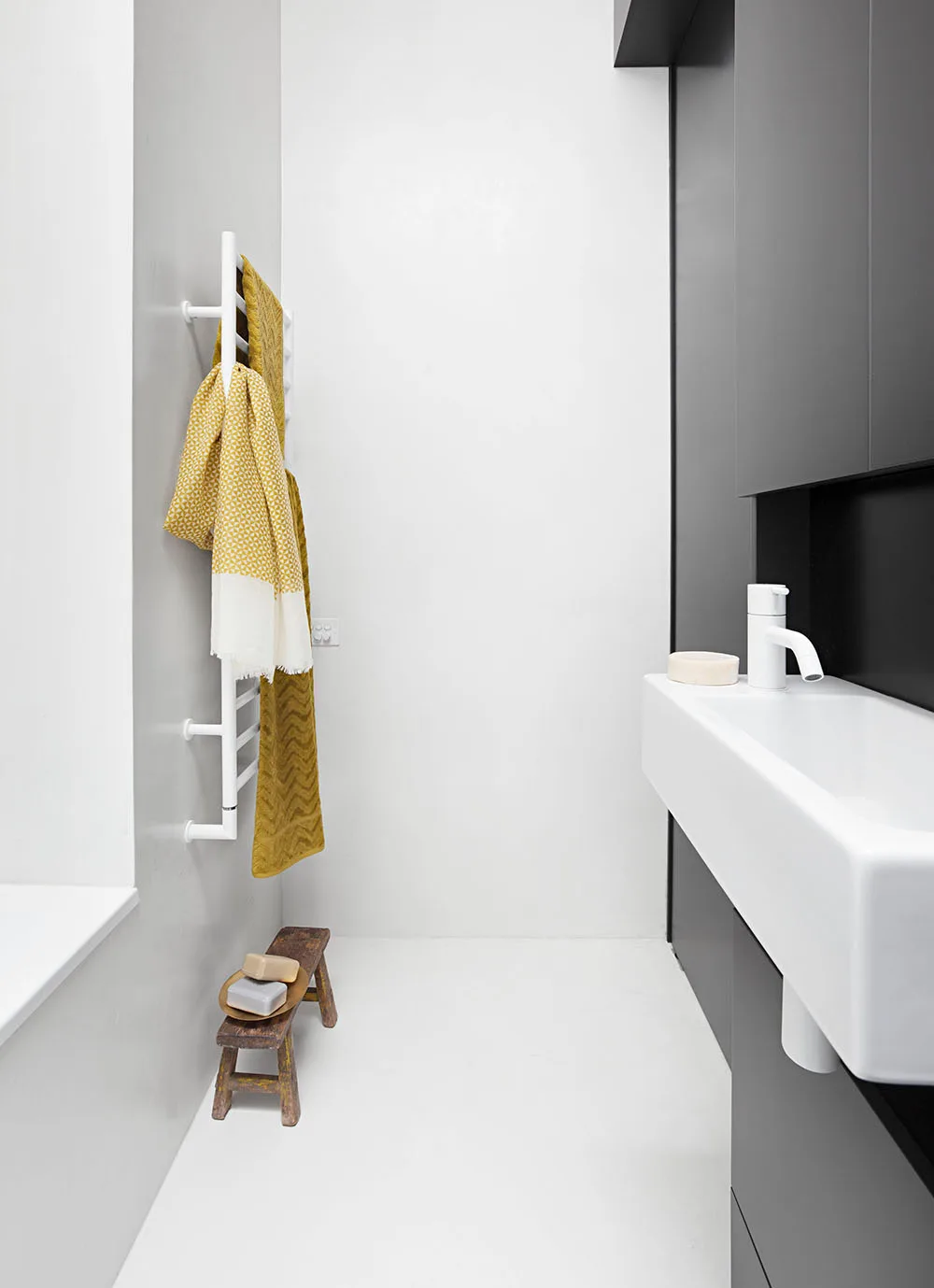
Floorplan
Faced with a major bathroom makeover in her own home, interior designer Melanie of Meme Design decided to divide the existing bathroom into two separate rooms; a combined ensuite and laundry off the main bedroom and a small but functional family bathroom to double as a powder room. The 3.2m x 3.2m floorplan – but not all usable space – had to accommodate both a bath and a shower.
Tip 1: With a well thought-out design, every nook of a tiny space can be utilised, with a surprisingly workable result. “You can achieve a lot in a small area when you plan it correctly,” says Melanie.
Tip 2: Marrying dark cabinetry with all-white fixtures and flooring visually expands a compact bathroom and infuses it with an airier feel. “Black and white volumes play on form and add dynamism to small spaces,” says Melanie.
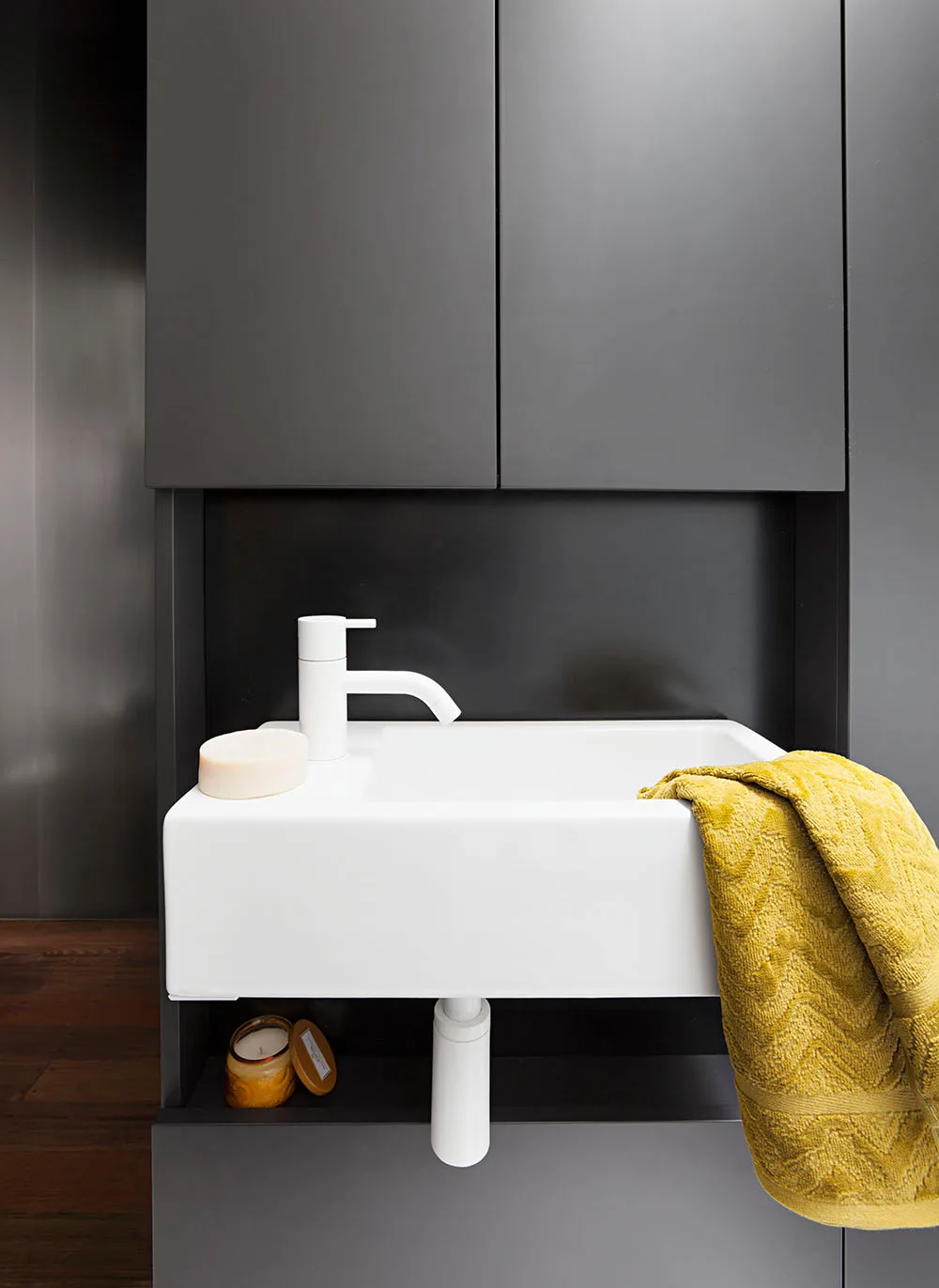
Fixtures
The glossy Studio Bagno ‘Piccolo’ wall-mounted vanity is teamed with a white Vola ‘HV1’ basin mixer from Mary Noall. Mustard-coloured towels by Missoni Home from Safari Living add a neat pop of colour.
Tip 3: The dramatic 2-pac joinery in Dulux Deep Onyx is here for more than its good looks – it provides ample storage. “Recessing the vanity allows for access to the cupboards above and below the basin,” explains Melanie.
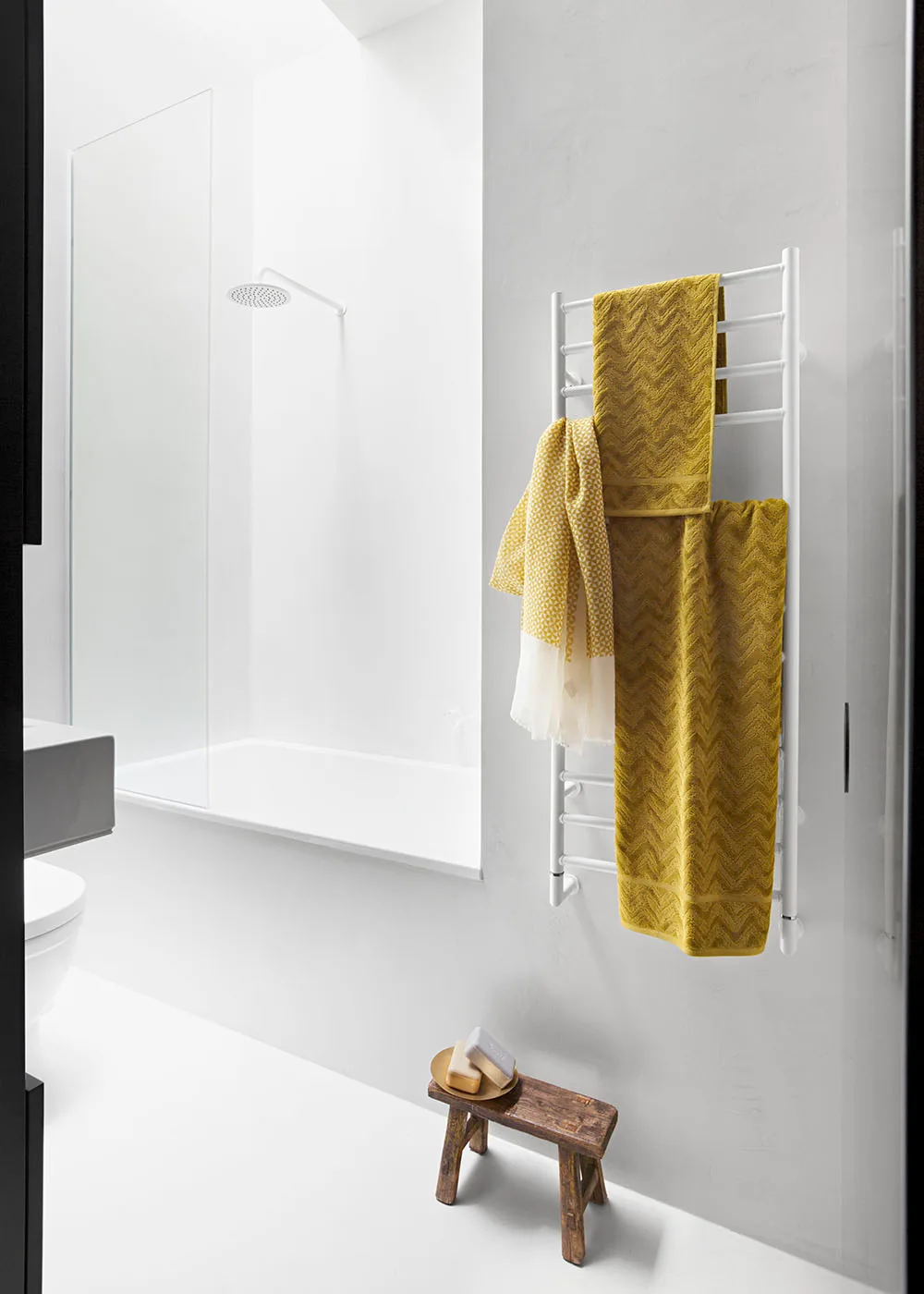
Light points
The walls are lined in cement sheets for durability, while the bathroom is grounded by a polished white-concrete floor. A Mizu ‘Bloc’ acrylic rectangular bath from Reece was a must-have. “It’s small but deep, so it still feels indulgent when you’re using it,” says Melanie. Above the bath, a wall-mounted Astra Walker ‘Icon’ shower arm and rose from Mary Noall blend seamlessly into their surrounds, as does the Hydrotherm H3 heated towel rail, also from Mary Noall.
Tip 4. Natural light is so important. This bathroom is located in thecentre of the home, so a window was not an option. The answer? A skylight. “It’s my favourite feature of the room,” says Melanie.
See the other half of Melanie’s beautiful bathroom project here.
 Shania Shegedyn
Shania Shegedyn
