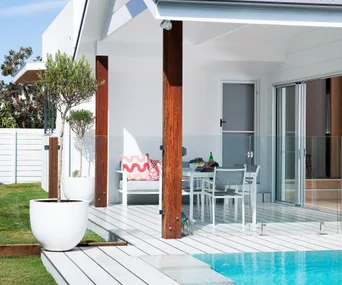Cooking and cleaning in a tiny room can sometimes feel like a exercise in futility. But don’t be disheartened– there are plenty of easy ways to transform your small kitchen into a stylish and efficient space. There are particular kitchen designs that work better for small spaces and many methods for making your small apartment kitchen feel enormous.
Here are some of the best small kitchen layouts and tips for designing your space effectively.
1. Minimalist
When it comes to small kitchen ideas, keeping it simple is your best bet. Embracing minimalism in your kitchen design can help establish a feeling of order and create the illusion of space. Opt for light colours, clean lines, similar textures and tones, and simple accessories.
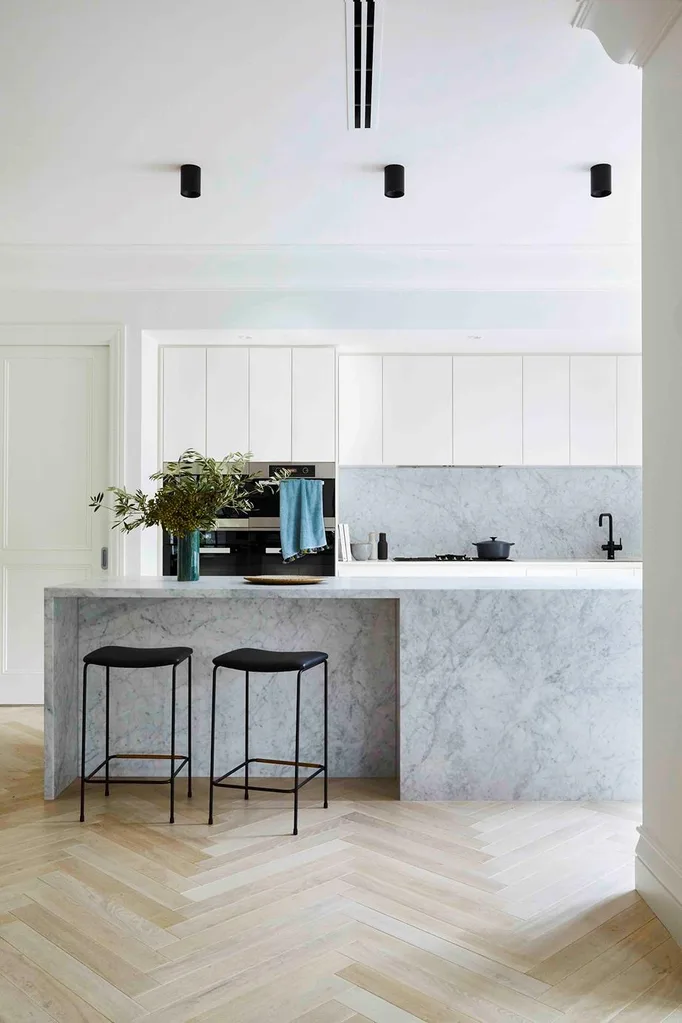
Luxe Carrara marble and secret storage behind 2-pac cabinetry make for a streamlined kitchen in this renovated bayside home in Melbourne.
2. Concealed
One of the biggest emerging trends in small kitchen design is concealed kitchens. Cabinets so stylish it’s easy to forget they’re designed for storage, appliances that disappear before your eyes, and touchable textures that make you think you’re in the living or dining room.
More and more, designers are giving us the ability to hide or camouflage parts of the kitchen at our own choosing. There’s a big push towards creating concealed work areas, like the Inside System by Ernestomeda and Logica Celata by Valcucine, which boast sliding doors that close and hide the entire kitchen structure.
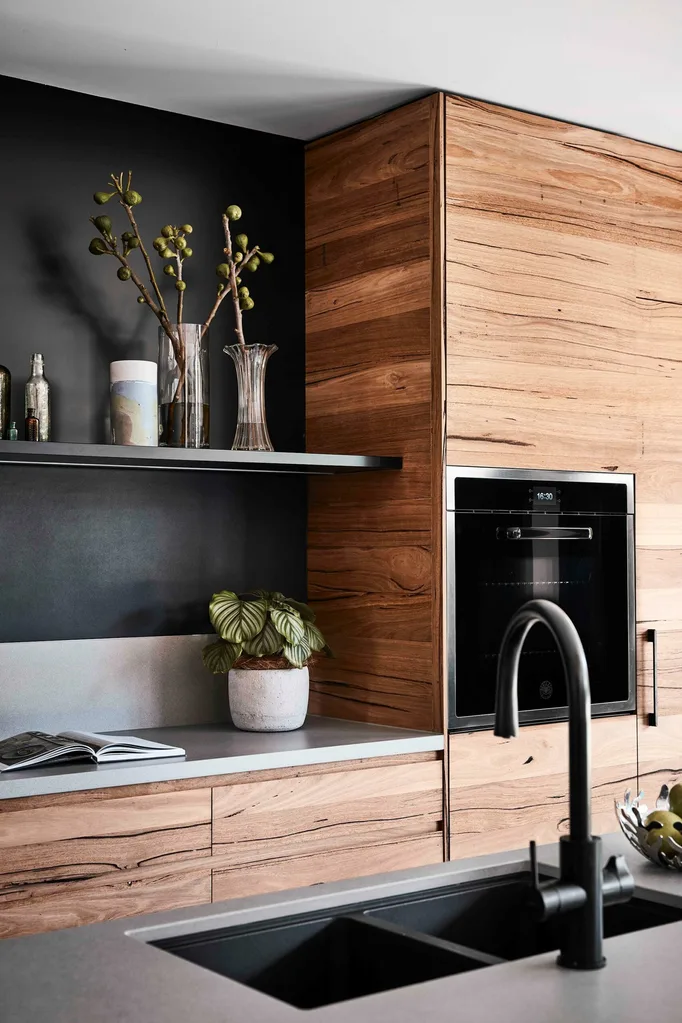
Timber is the hero of the kitchen in this heritage home in Melbourne, allowing functionality to take a back seat.
3. Freestanding modular
Flexibility in the kitchen once meant a butcher’s block on wheels. But with renters on the rise and homes getting smaller, there’s an increasing demand for modern, multifunctional, flexible kitchens. Opting for a custom creation will give you the ideal kitchen design for your small space.
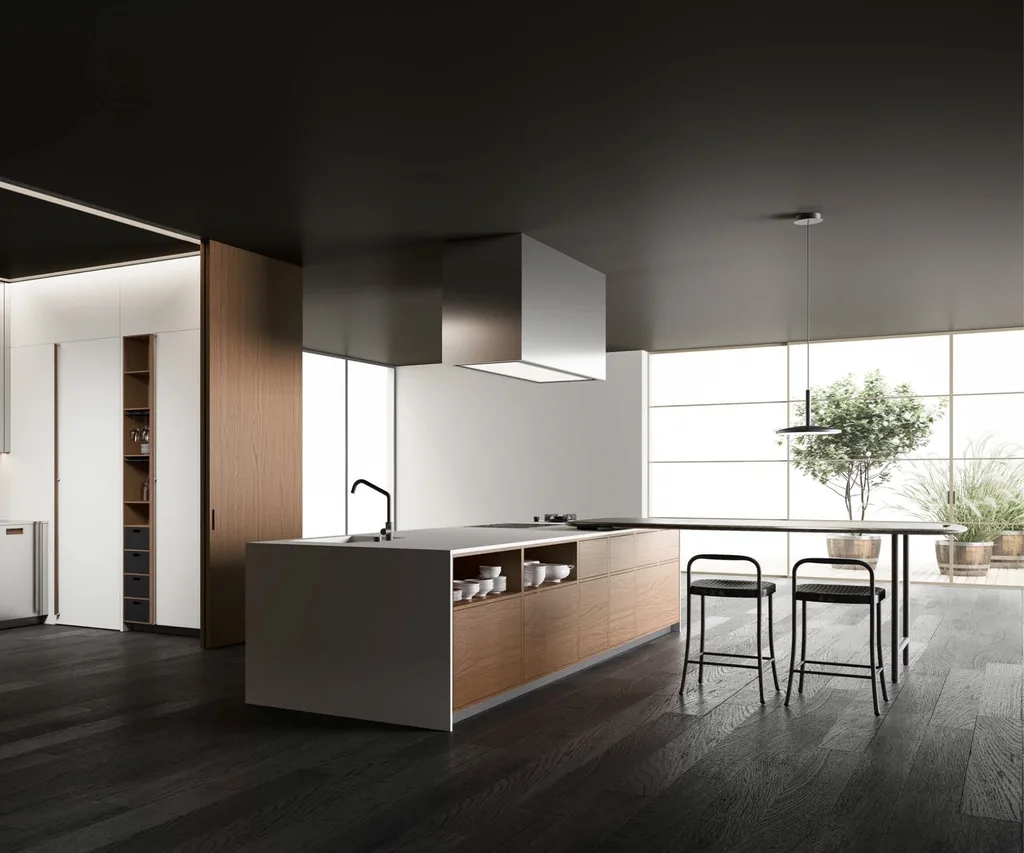
Rather like a modular sofa configuration, iconic kitchen design company Boffi uses mono blocks and worktops in different shapes and sizes so that you can personalise your working space to how it suits you, while extractable tables let you create fixed or extendable dining zones to suit your guests.
4. Galley
The galley kitchen was originally designed for compact cooking zones on boats, so it’s ideal for smaller homes. It’s made up of two parallel countertops with a walkway in between.
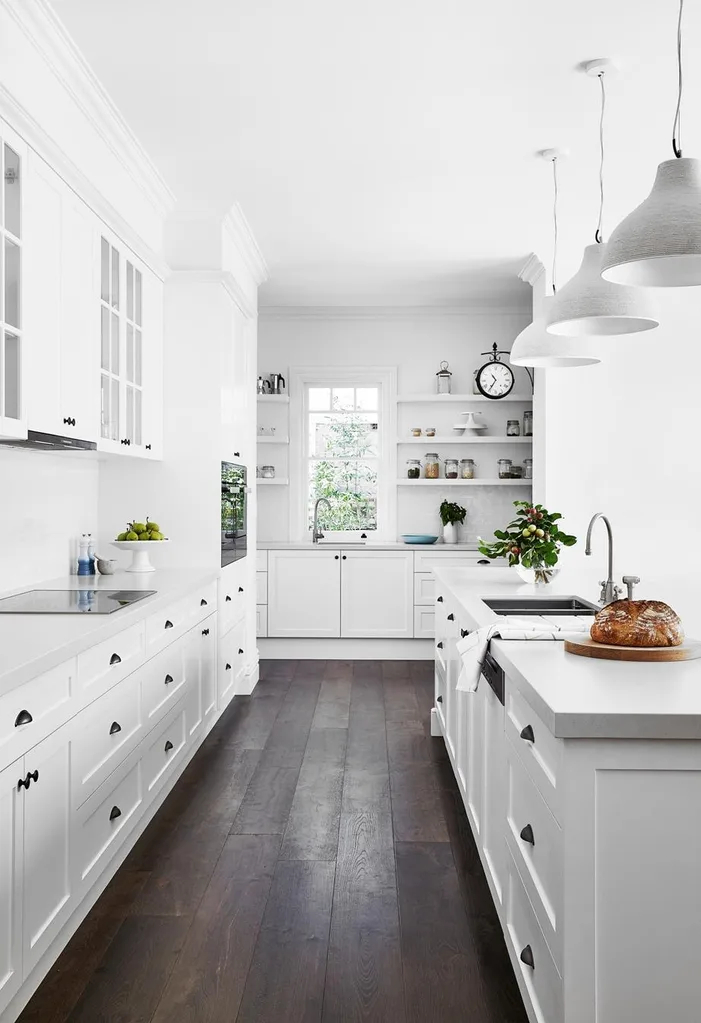
Bespoke joinery in this Federation-era home on Sydney’s North Shore was fashioned from carcasses from the old kitchen and finished with new doors.
5. One wall
One-wall designs are particularly popular in smaller apartments and homes. As the name suggests, all of the appliances and cabinetry run along one wall, giving the kitchen a greater sense of openness. However, careful planning is required to ensure that adequate room is available for food prep, as the sink, cooktop and refrigerator can take up most of the space. One solution is to use the dining table for extra workspace or include a wheeled butcher’s block.
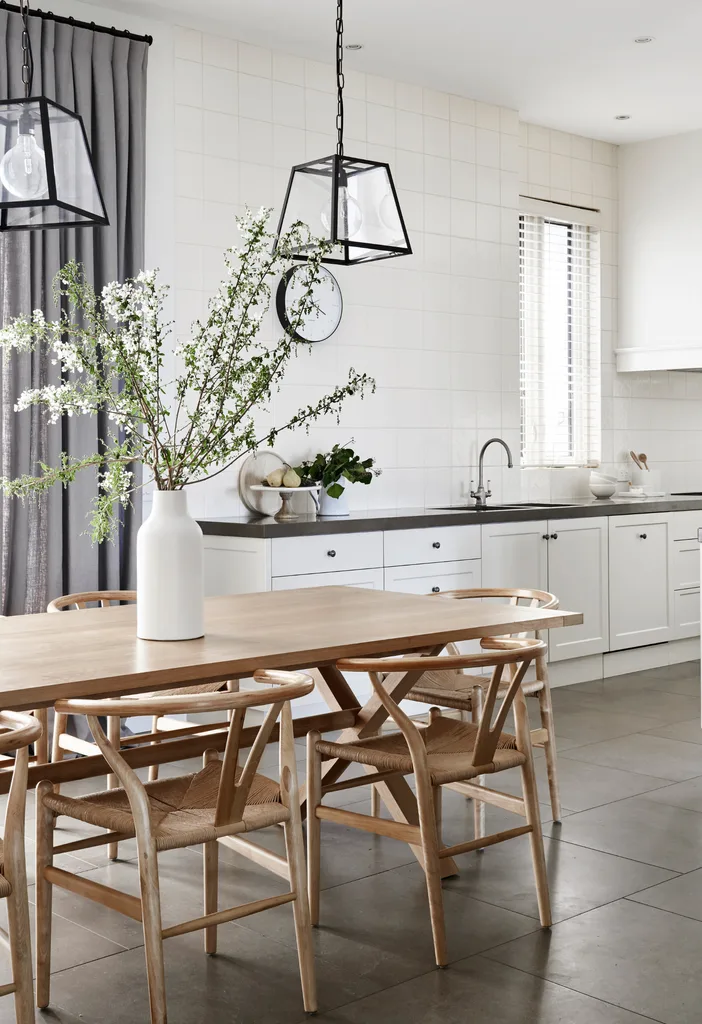
The cooking and casual dining zone appears forever clean and uncluttered thanks to an abundance of concealed storage in this weekender on the Mornington Peninsula.
6. Cut clutter
Minimalism may be the word on everyone’s lips but the concept behind living with less is the key to not only a stylish home but a sustainable one. Buying only what you need is the best way reduce your footprint and save time, stress and money.
Cull unwanted items and from your draws, cupboards and pantry and make a rule that moving forward items only come in to your kitchen to replace something that breaks or runs out.
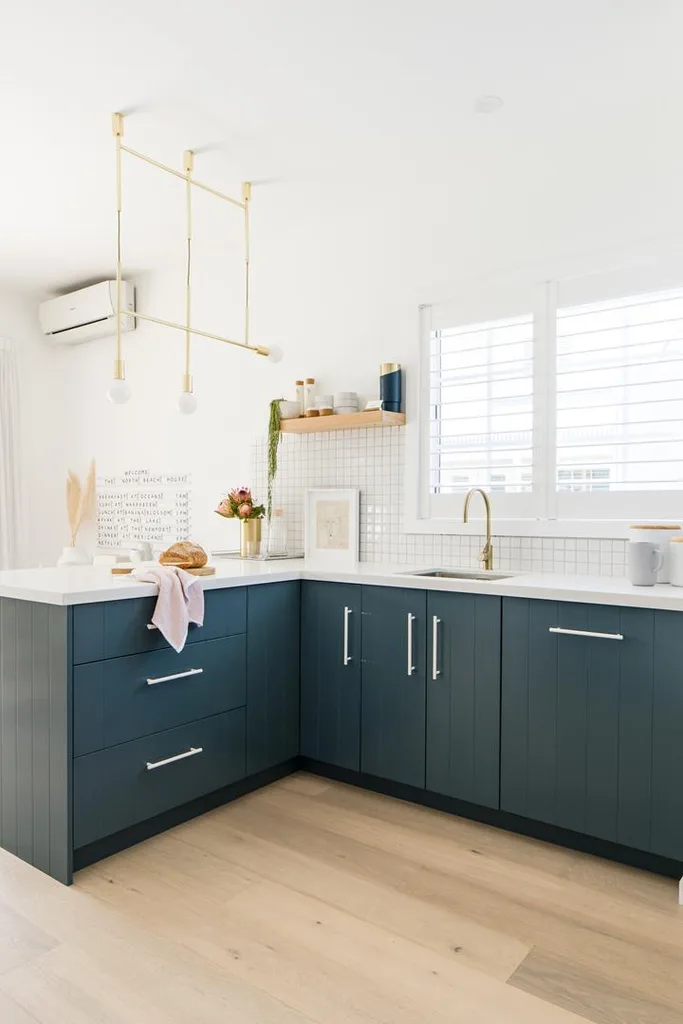
A place for everything in the sleek kitchen of this northern beaches retreat.
7. Savvy storage
Use your space wisely. Built in storage makes the best use of available space and wherever possible, try to make spaces do more than one job:
fix racks to the inside of cupboard doors to hold spice racks or pots lids
fit shelves into corners and take them right up to the ceiling for seldom-used items
use your island bench as a breakfast bar and store mugs or cutlery in draws beneath
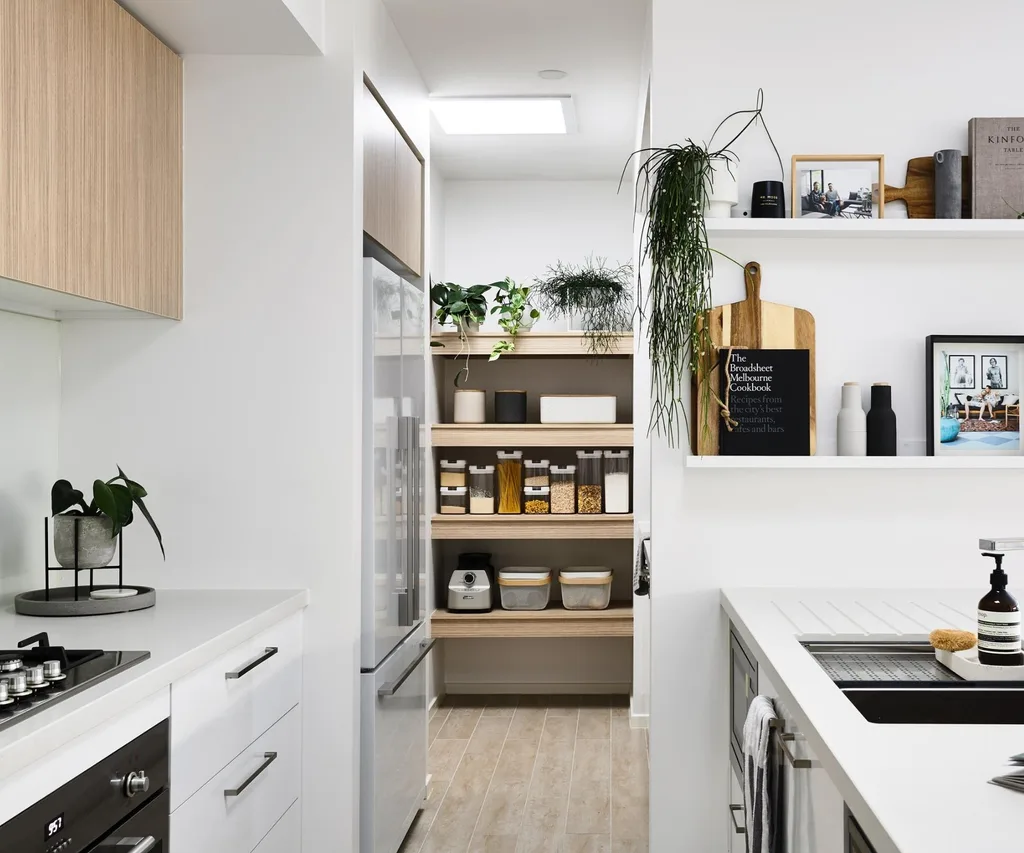
Utilise space from elsewhere in small kitchens, like the built-in storage behind the scenes in this Nordic-style new build in Melbourne.
8. Utilise utensils
Make your kitchen stylish and functional by investing in cookware, utensils and appliances that are nice enough to leave on display. Mount knives together in a block or on a magnetic wall strip. Seek out a matching set of mixing bowls in commercial stainless steel or colourful ceramic that stack inside one another neatly and look attractive when stacked on open shelves. Take inspiration from professional food preparation space and have everything close at hand.
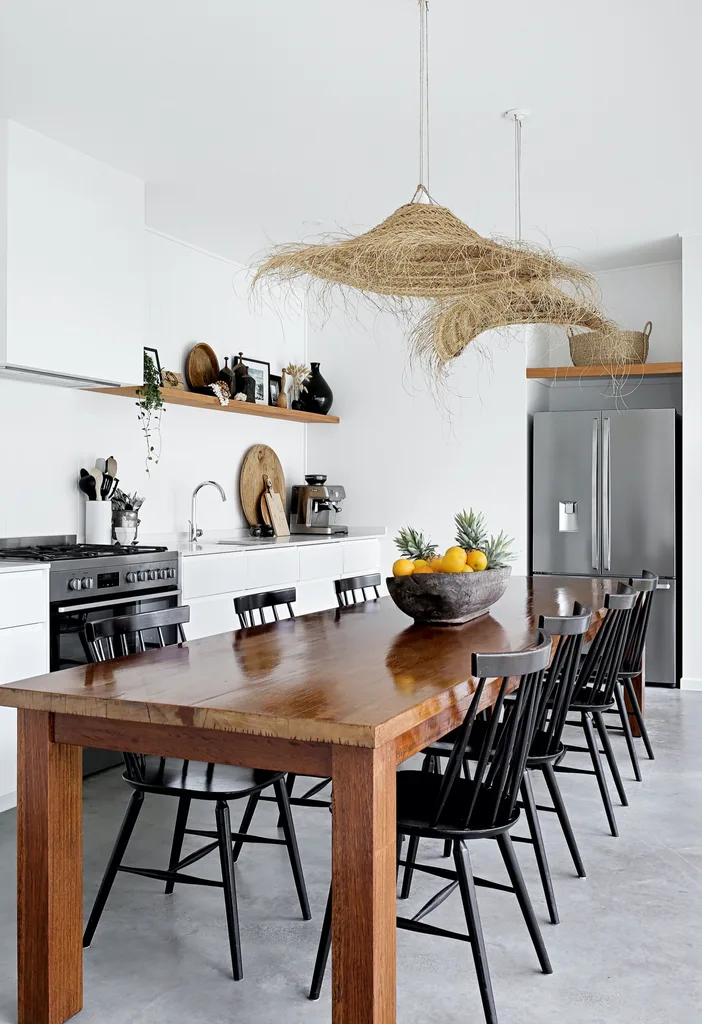
Open shelves are decorative and efficient in this Cape Cod-inspired beach house on the Sunshine Coast.
9. A cohesive colour palette
Choosing all one colour to create the illusion of space doesn’t have to mean white everything. Borrow from surrounding spaces by continuing kitchen colours to finishes in adjacent zones, extending them to create a combined footprint.
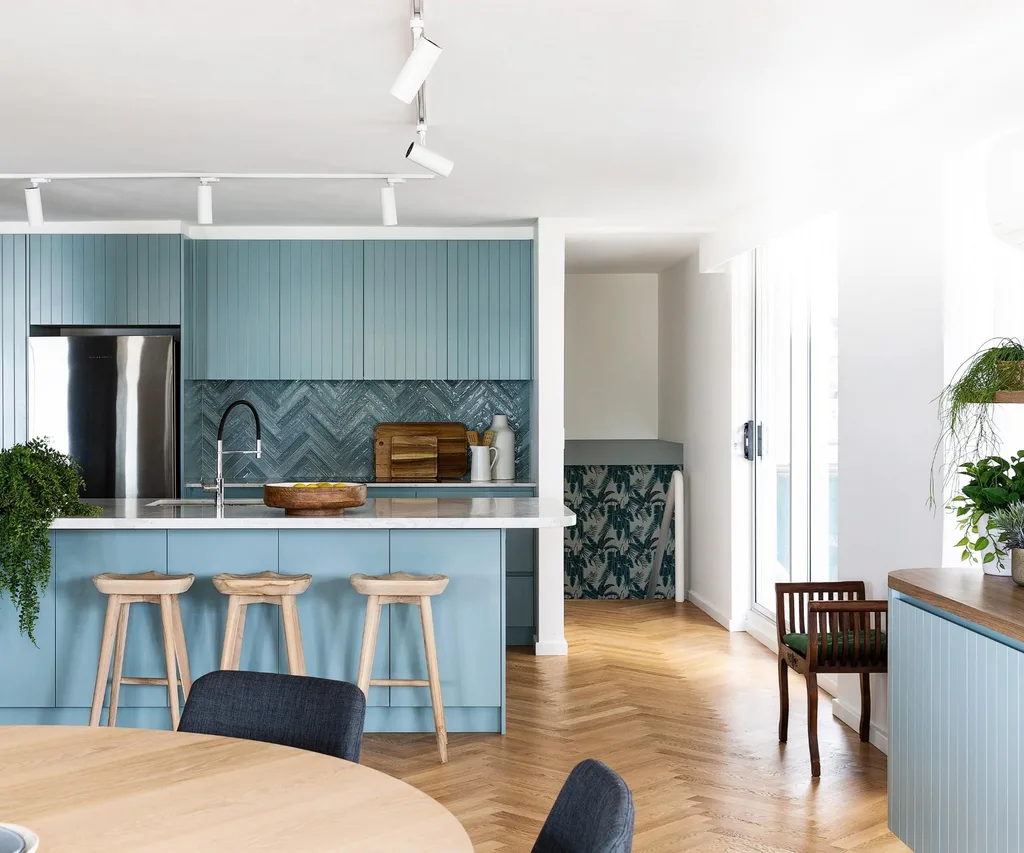
Sticking closely to the colour palette unifies the kitchen and dining room in this seafront Sydney apartment.
10. Keep it light
Adding a skylight or window splashback can give your small kitchen a bright, airy feel and create the illusion of a larger space.
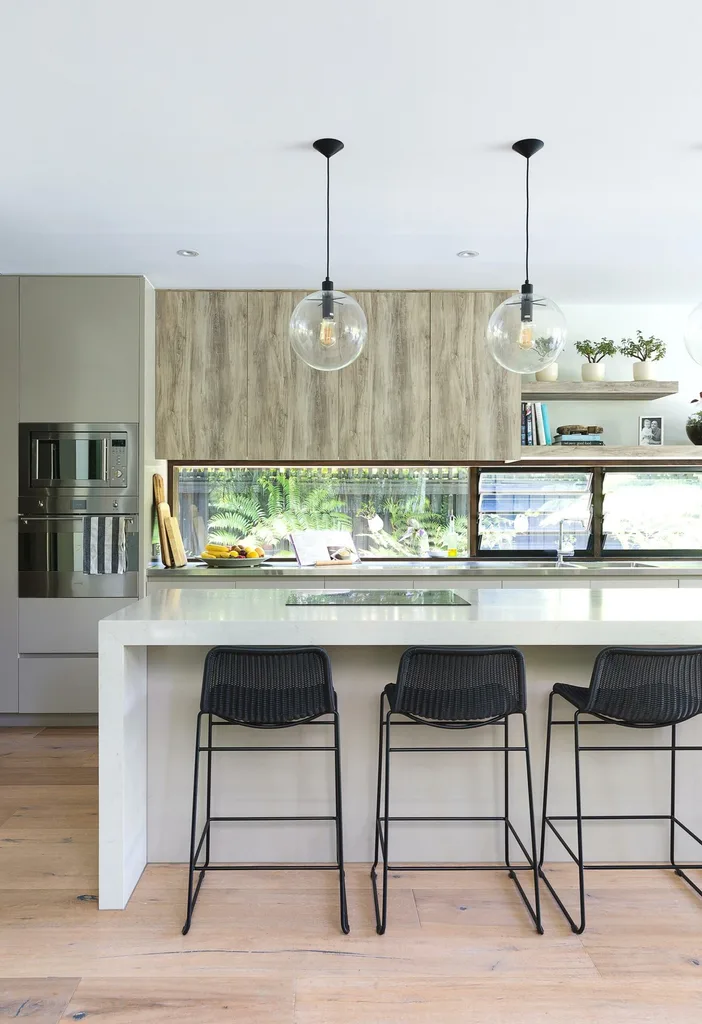
Light floods the kitchen via the window splashback in this contemporary prefab home, making it appear larger.
11. Creative shelving
Not everyone with a small kitchen is blessed with built in storage. If you fall in that camp, it’s important to ensure you have ample and effective shelf space. Floating shelves make for a modern and minimalist storage idea, while utilising wall space with creative cabinetry can help.
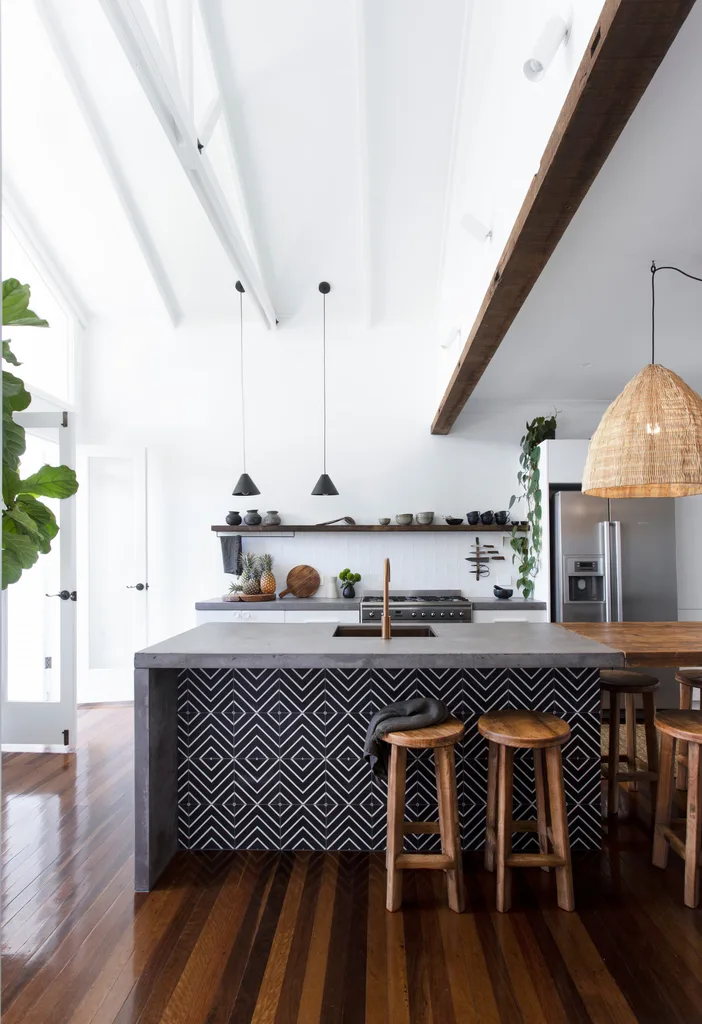
Recycled timber shelving creates texture and interest as well as useful storage in this Hervey Bay oasis.

