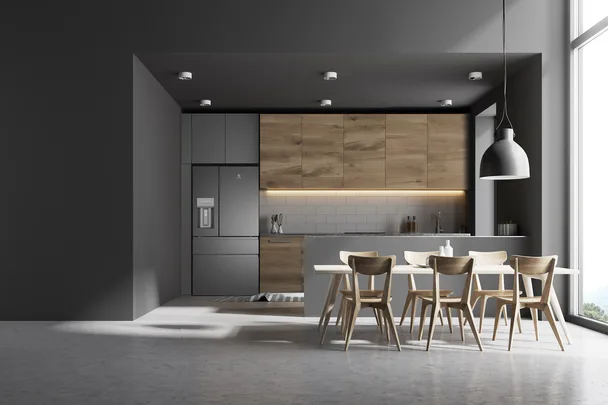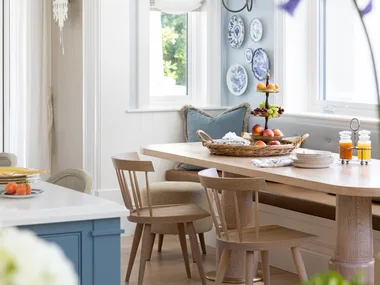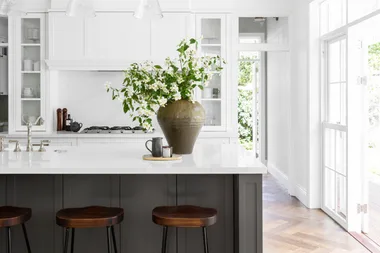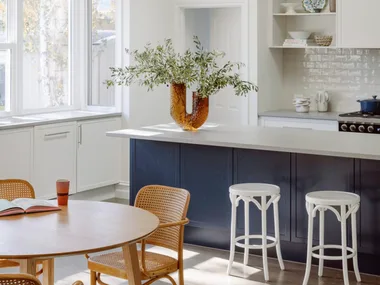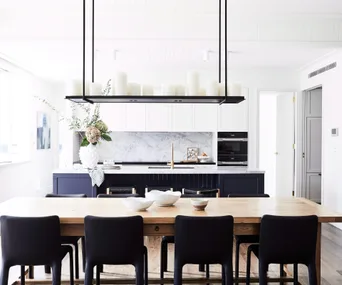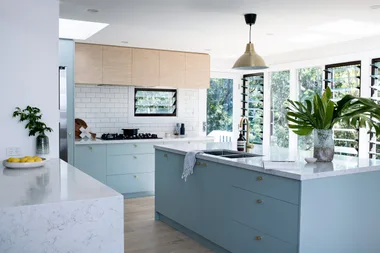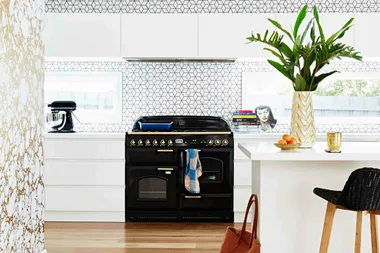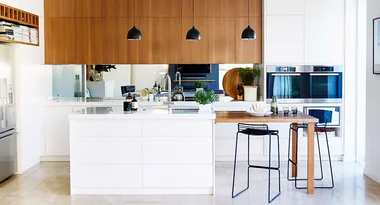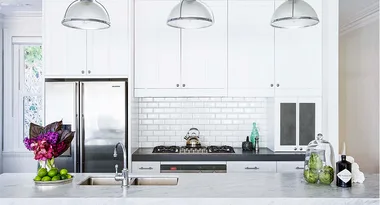Even in a time where UberEats is your personal chef, the kitchen is still the place where all the magic happens and should be treated as such.
Chef Massimo Mele, and interior designer Anna-Carin McNamara from Electrolux have offered their expert opinion on creating a kitchen for your needs.
Whether you cook for a family or live alone, there are 10 commandments you should follow when designing your kitchen:
1. Form and function
The kitchen is a highly functional area and as a result, it may take some reassembling to work out how to work with the existing space.
When designing your own kitchen, you must consider form and function.
Interior designer, Anna-Carin, says she recommends “beginning with the existing space and designing from there.”
However, Chef Massimo Mele prefers a reset, saying, “The hardest part when designing a kitchen is deciding where everything goes, but the great thing when building from scratch is you start with a clean slate.”
Whatever method you decide to go with, it is ideal for you to consider if your current kitchen formation is functional.
2. The work triangle
The work triangle is made up of your fridge, sink and main cooktop.
All three should be kept within a close distance for practicality.
“When you’re busy preparing food you want to limit wasted time walking back and forth. Logistics are very important, so get exact measurements of the available floor space,” says Chef Massimo.
If you frequently cook at home, an induction cooktop like Electrolux’s 90cm FlexiBridge would be optimal here as well.
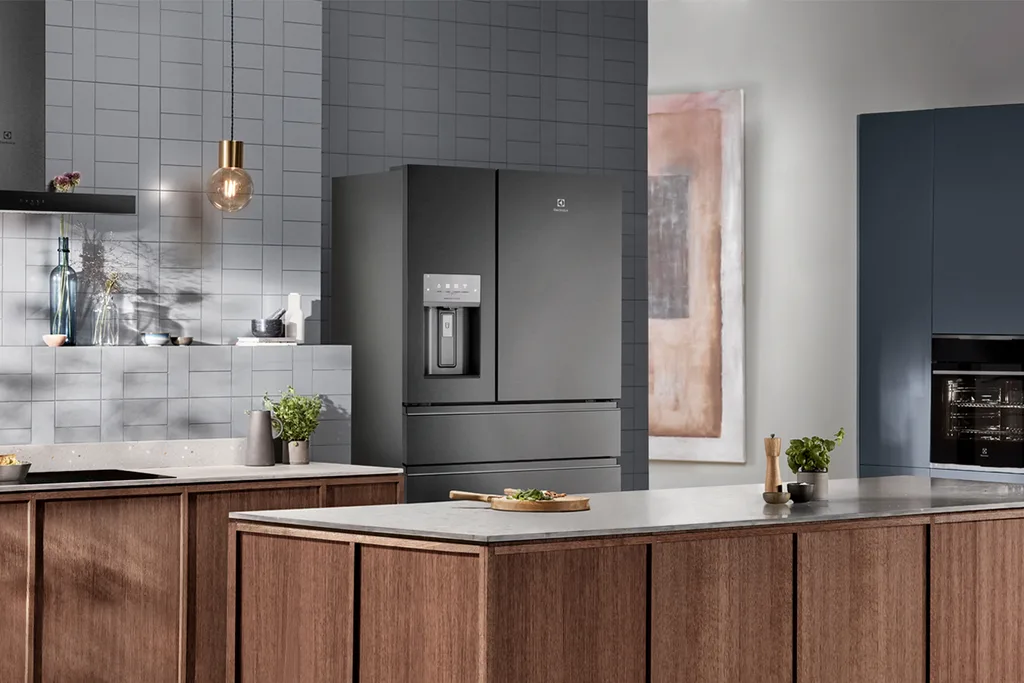
3. Seating
The kitchen eating area should visually complement the entire room.
Massimo says to ensure the size of the area allows for a “good flow of traffic around the table,” to create “a comfortable dining experience.”
4. Counter size
The counter should be on the larger side.
Massimo prefers counters to be “at least 950mm high and 1200mm wide.”
Anna-Carin added that counter space should take precedence over storage.
“Generally I find most people are obsessed with storage, but it tends to be filled up with items never used,” she says.
5. Build it in
Where possible, try to build in appliances to maintain a sense of organization in arguably the most chaotic room in the house.
“Sleek designs look and work much better while offering less clutter,” says Massimo.
The Chef highly recommends building in appliances, sinks, and bins.
As an extra tip, Anna-Carin says to be mindful of how space is used when having a built-in kitchen structure.
“There are two common oversights when building in: no space for recycling bins and a fridge opening in the wrong direction in relation to the stove,” she says.
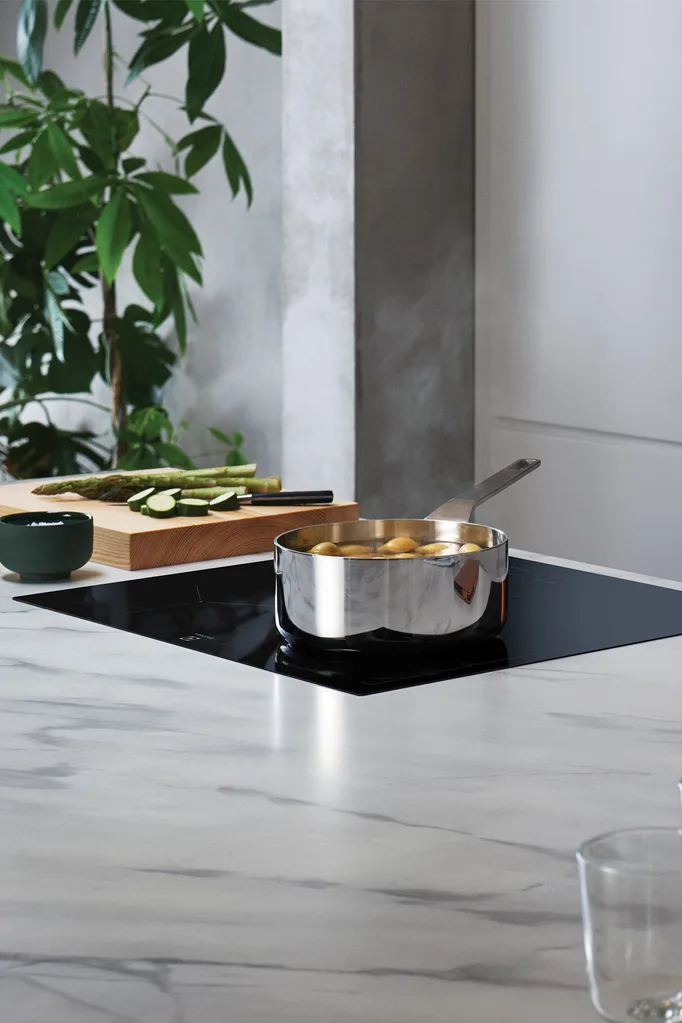
6. Walkways
Before deciding how much space you will leave between kitchen benches, consider how many people live in your home.
Anna-Carin advises maintaining “a minimum 1100mm between kitchen benches.”
However, Massimo believes that in a home with many family members or frequent guests, space is needed.
“The kitchen is the meeting place, so allow space,” he adds.
7. Storage
Keep your storage personal to you and what you’ll be doing in the kitchen.
“Make sure everything is practical, with drawers deep enough for big chunky cutlery, large pots and platters and appliances,” says Massimo.
8. Open plan
Open plan kitchens are the trend at the moment, often making the kitchen the highlight of the main living area of the home.
Anna-Carin comments, “with that comes the rise of big butlers pantries and “grov” kitchens (Swedish for raw or hard), allowing any messes to be concealed while showcasing a sleek “front of house.”
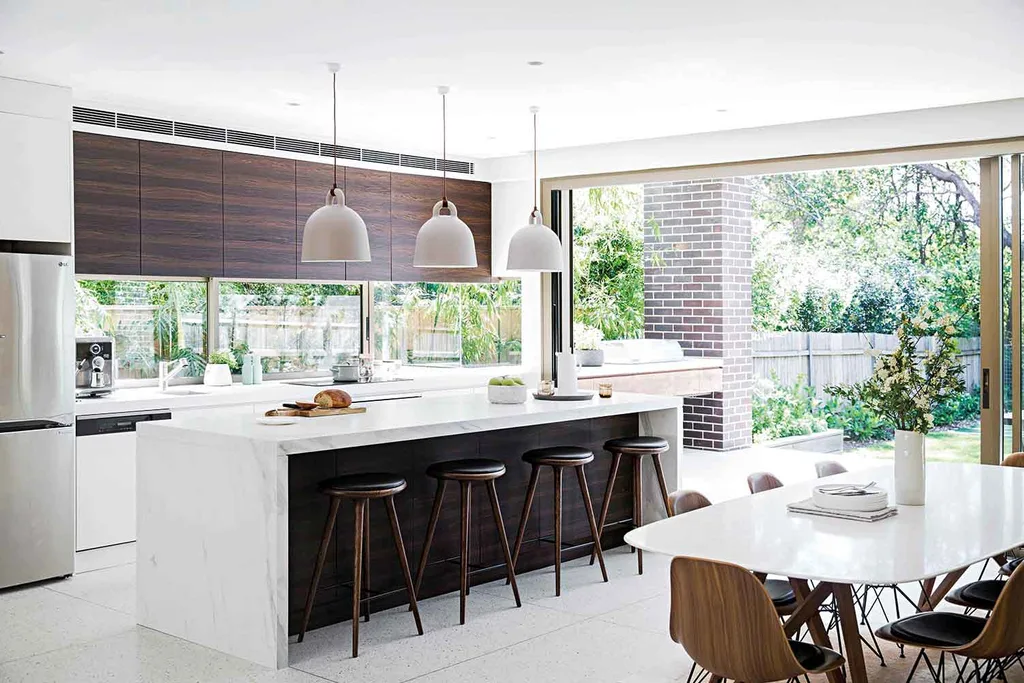
9. Lighting
The kitchen should be well lit and feature plenty of windows to allow natural light.
“Lighting can make or break a well-designed space,” says Anna-Carin.
Massimo concurs, and urges you to consider “large windows, down lighting, or even a skylight.”
10. Cleaning
Anna-Carin stresses the importance of creating a space that houses cleaning products.
“This is an important element of design, to make sure the overall look and feel is coherent,” she says.
You might also like:
Kitchen benchtop material – we compare 7 popular surfaces
This popular kitchen style is already dated
Before and after kitchen renovations
WATCH: Before and after country kitchen renovation
