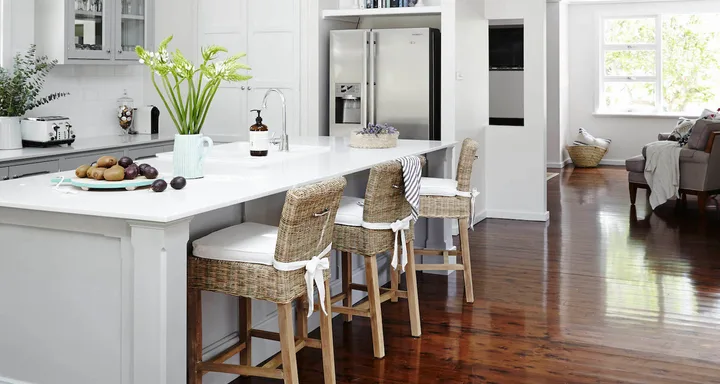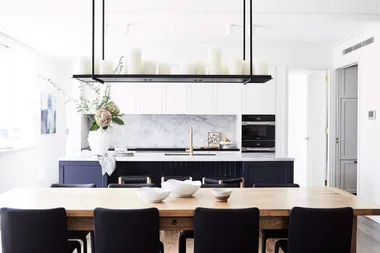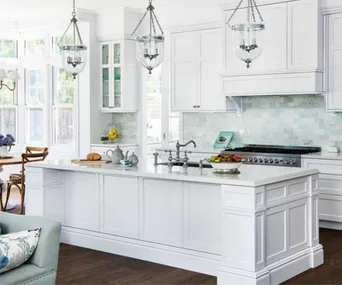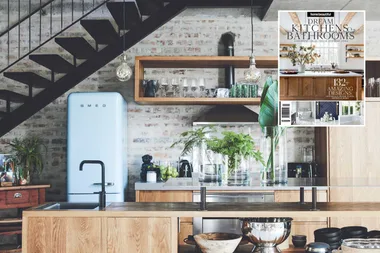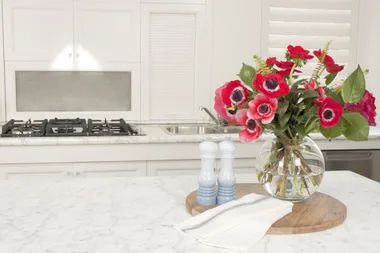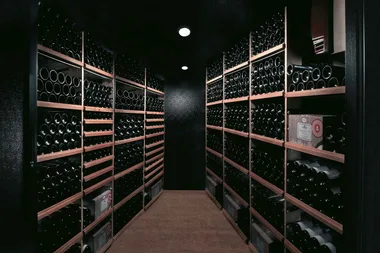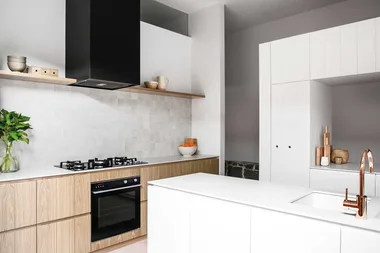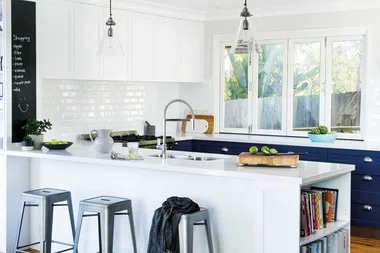In recent years, the kitchen has graduated from being a predominantly functional space into the true heart of the home, where people gather and even entertain. Cluttered and quaint kitchens are out, and we’ve moved on to creating open-plan spaces that flow seamlessly with the rest of the home. Here are our top tips for designing the perfect kitchen – from the splashback to the colour of the oven
1. Colour palette
Colour is a great way to ensure cohesion throughout your home, especially if you have an open-plan kitchen. To ensure your house flows effortlessly, choose one hue and feature it in multiple rooms – including the kitchen.
Try matching your trimmings, or use the same flooring throughout your home. In the kitchen, you could incorporate this colour into your splashback, kitchen utensils or your oven. Andi-Co Australia’s Falcon upright colour range cookers suit every colour palette and kitchen style.
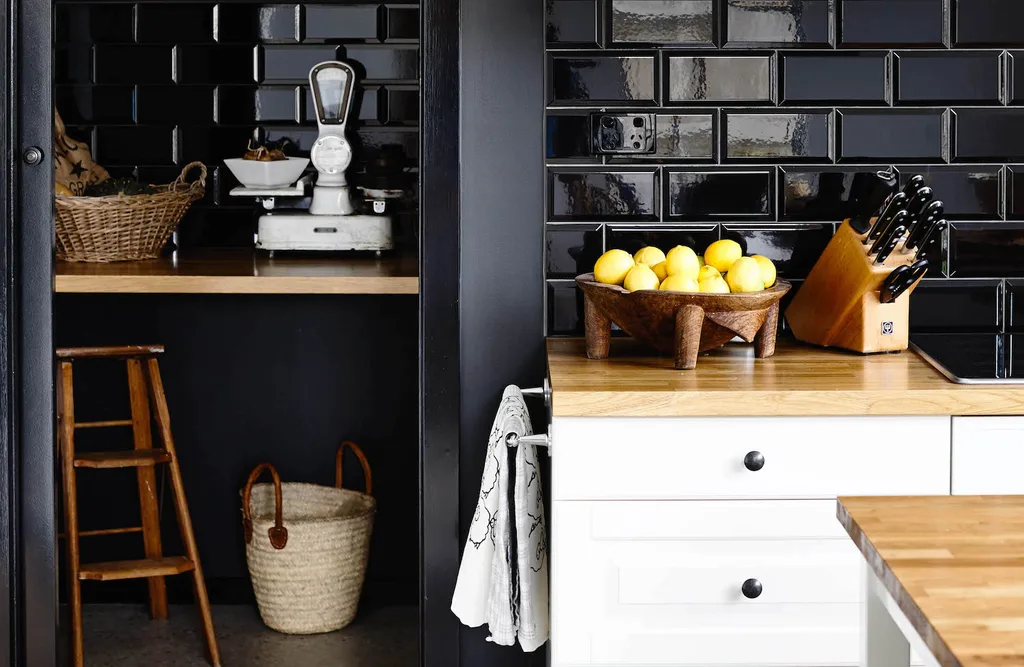
2. Layout
Function, function, function. During the planning stages, this is the word you should be repeating to yourself over and over again. Ask yourself how you want to use your kitchen. If you wish to cook elaborate meals, then you’ll want to make sure you’ve perfected your working triangle.
If you’re going to use the space as a multifunctional area for cooking, but also entertaining, then you need to plan for that. The last thing you want is to open your dishwasher and block off a section of your kitchen. Remember: there are six standard kitchen layouts, so don’t be afraid to play with a combination of styles to create a kitchen that will suit your needs.
3. Include a point of focus
Although sleek, minimalist kitchens are on trend, that doesn’t mean they have to blend into the background altogether. Instead, create a focal point, be it an island bench or a range cooker or open shelving with a vignette. Or, consider upping the ante on an otherwise standard kitchen feature by installing an oven or fridge in a colour that works in with your home.

4. Clever storage
Storage is king when planning a seamless kitchen. Designers are turning towards kitchens that, at first glance, don’t necessarily look like a kitchen at all. To pull this look off, you will need clever storage – and lots of it.
Take stock of your space. Use every nook and cranny available to you, raise overhead cabinets to the ceiling and, if you have one, take advantage of the space inside your island bench – it’s asking to be shelved.
5. Lighting
There’s nothing worse than trying to prepare a meal without adequate lighting. Yes, pendant lights are a glamourous must-have for the kitchen, but on their own they aren’t enough. On the other hand, if you’re going to be entertaining in your kitchen, guests might prefer some mood lighting.
A combination of under-cabinet lighting and softer overhead lights gives you the best of both worlds. Being able to adjust your light levels will have a significant impact on your kitchen.
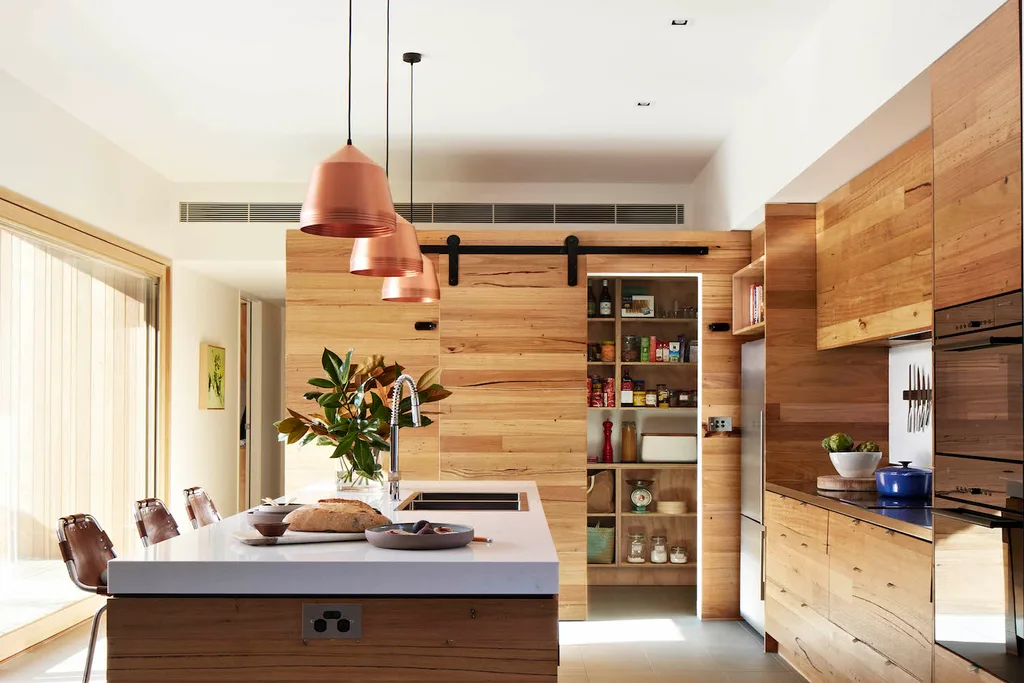
6. Cabinetry
Once you’ve sorted your layout and colour palette, the next step is to decide on your cabinetry. Assess where your fridge, cooktop and dishwasher will go and use this plan to organise your layout.
Don’t be afraid to experiment with a little colour through your cabinetry; doing so will inject some personality into your kitchen – just don’t forget the handles. They’re small, but they can make a huge statement. That said, though, a popular choice is to have no handles at all!

