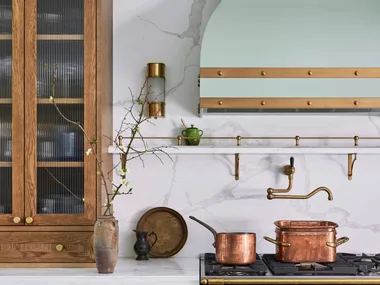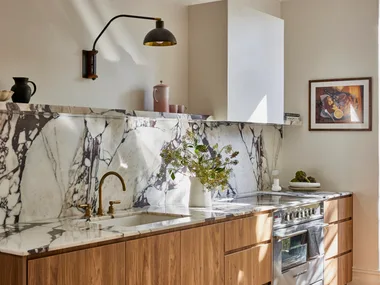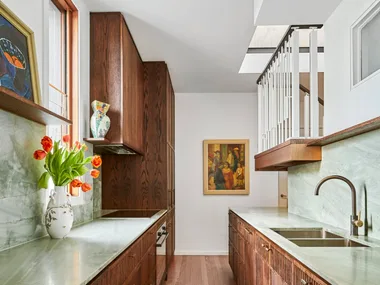A new build can leave you feeling like the world is your oyster, especially when it comes to kitchen design. It’s a great opportunity to add in surprising elements that spark joy, such as a hidden bar. This was the case for the professional couple who own and live in this Melbourne home with their three teenage children.
This kitchen is very much the wife’s domain. She led the charge when briefing the principal designer at Picchio Interiors, Anna Wood. “She wanted a kitchen with the functionality to make a busy lifestyle with three kids easier, that also exuded enough warmth and charm to feel like a daily sanctuary,” says Anna. With an adjoining pantry as the workhorse in the background, the kitchen could operate as a showpiece and a place for entertaining. And that’s where the hidden bar comes in…
Peek inside the hidden bar
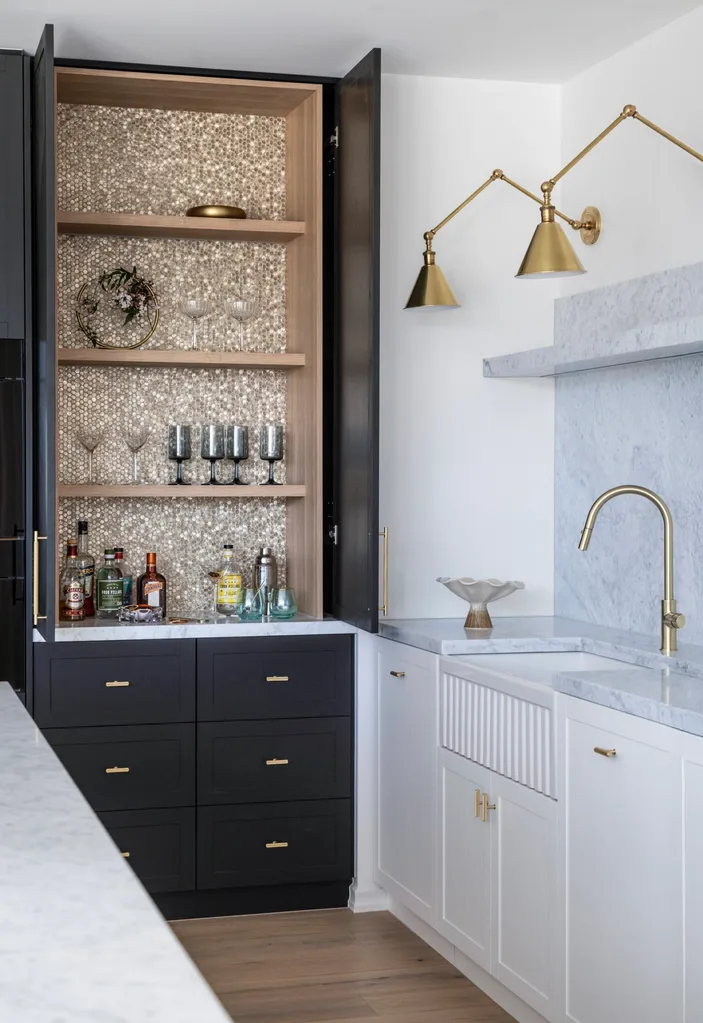
Hidden behind closed doors is another highlight. “My clients are very social people and when they requested a designated place to store their glassware and spirit bottles we decided on a concealed bar with retractable doors,” says Anna. The wall inside features metallic gold hexagonal mosaic tiles from Earp Bros, which adds a surprise dash of sparkle.
“We thought it would be fun to use bold materiality behind the doors of the secret bar nook”
Anna Wood, designer
The homeowners are thrilled with the result. “They love the vast feeling of space, the functionality, the huge amount of storage so that their kitchen is now clutter-free, how the design style reflects their personality. And of course the hidden bar!”
(If your kitchen isn’t large enough for its own hidden bar, try one of these bar carts instead!)
Marble benchtop and splashback
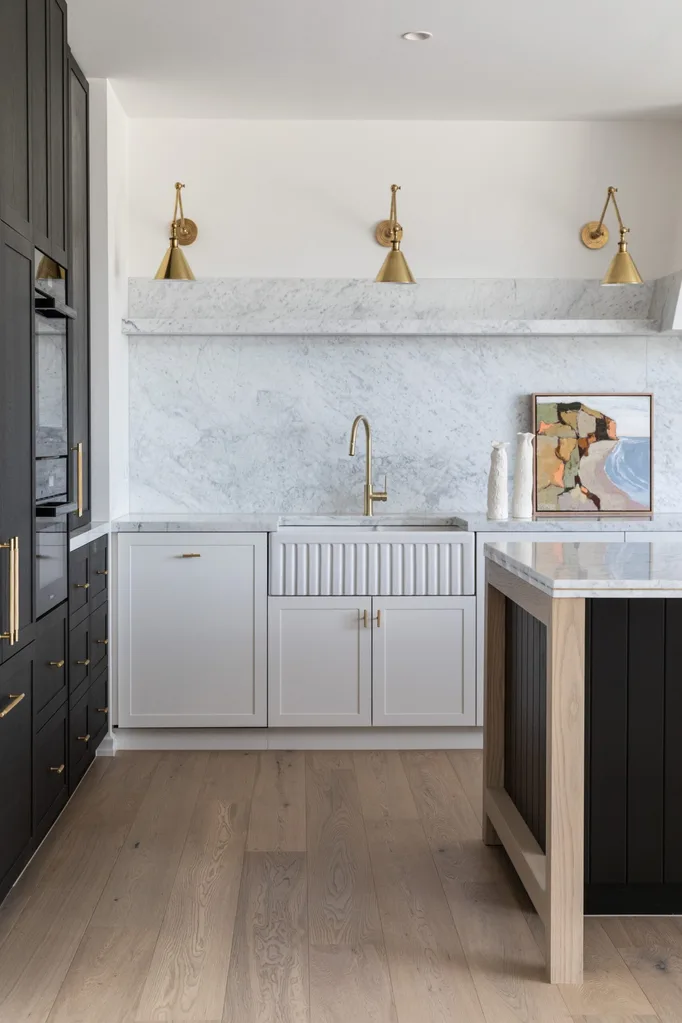
A large island topped with Carrara marble from CDK Stone is a standout feature. “We wanted to use a single slab to let the unique veining of the stone take centre stage,” says Anna. With ample storage elsewhere, overhead cupboards were forgone. This allows the rangehood to command attention. It has a flared silhouette with a skirt around the base. This is made from the same marble as the benchtop and splashback.
Stylish task lighting
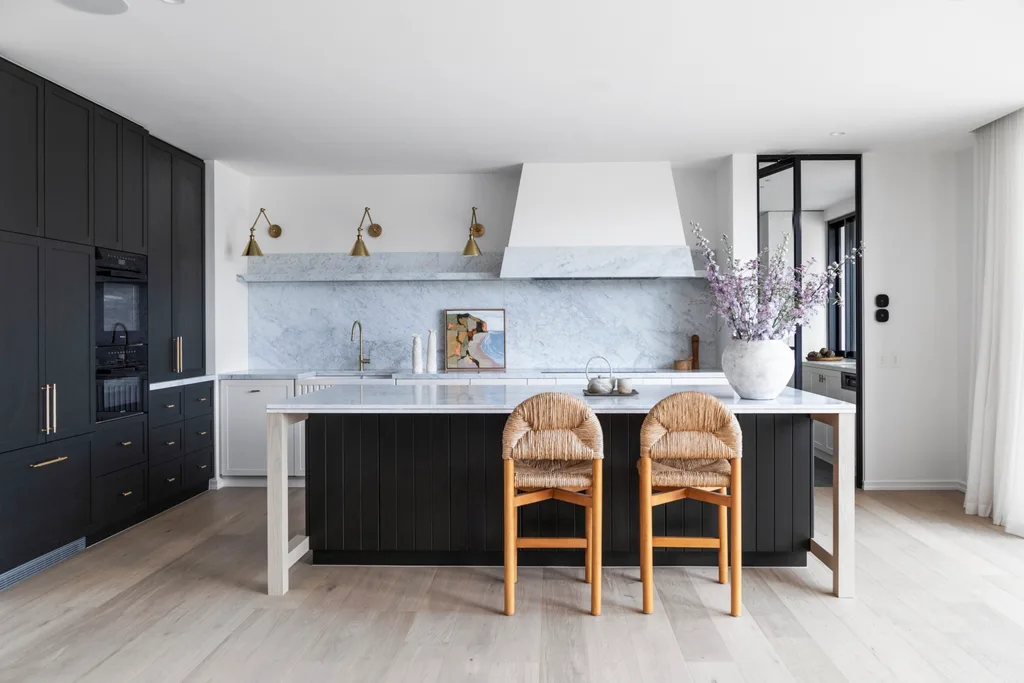
“A variety of light sources and quality fittings and fixtures is a must,” says Anna. She selected ‘Boston’ functional double arm wall lights from The Montauk Lighting Co in Hand-Rubbed Antique Brass for
ambient lighting. “Wall sconces or LED strip lighting enable a client to dial up or down the light depending on the time of day, task or mood,” she adds.
Joinery, finishes and hardware
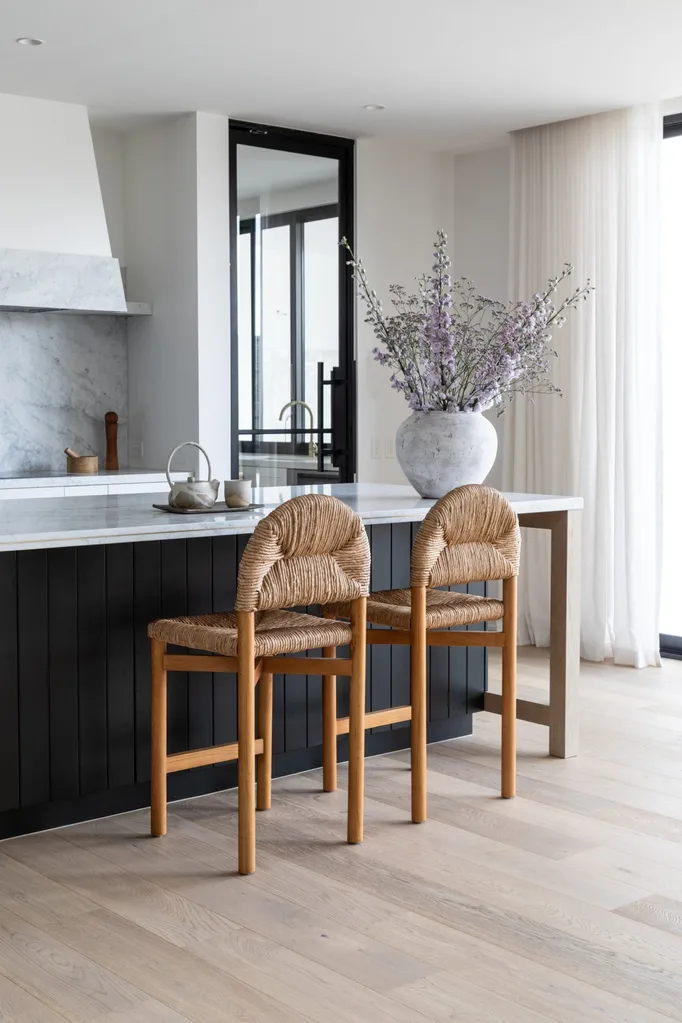
Shaker-style joinery adds timeless style. Timber grain cabinets from Farmers Doors were chosen for the kitchen and pantry. In the kitchen, the finishes are Porter’s Paints Black Cockatoo and Dulux Natural White. These are paired with ‘Brass Solid Knurled T Bar’ handles in Satin Brass by Forge Hardware Studio and Meir tapware in Tiger Bronze. The bar stools are by Rachel Donath.
Inside the butler’s pantry
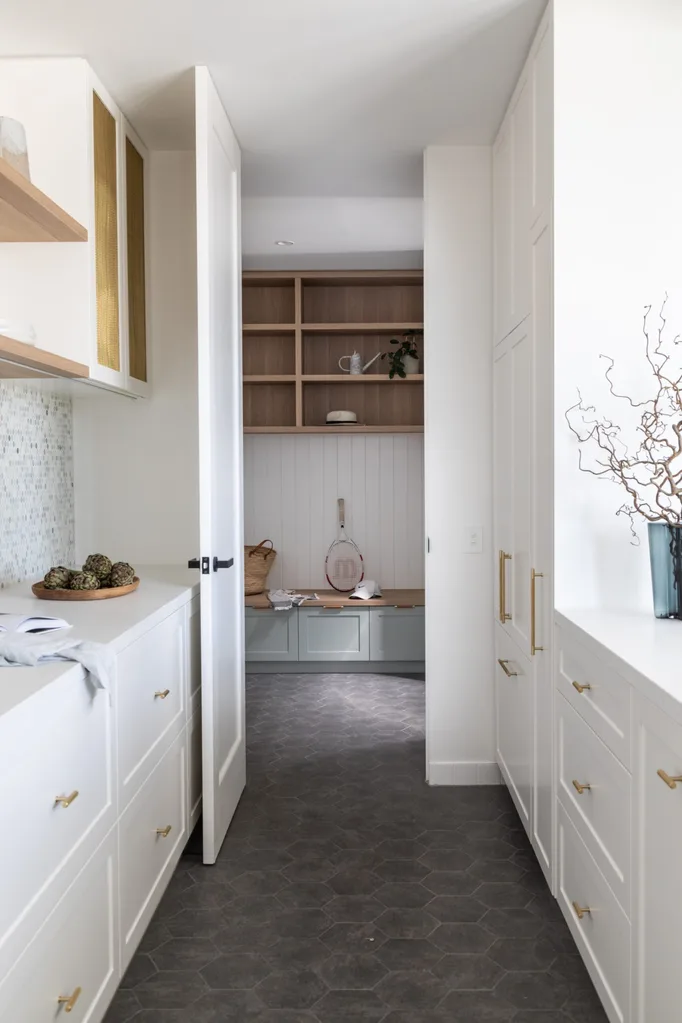
In the pantry, cabinets in Dulux Natural White have a 2-pac finish, with a woven brass mesh insert on the overhead cabinets. Caesarstone Palm Shade was used on the benchtop beside a splashback of penny round honed marble tiles in Ming Green from National Tiles.
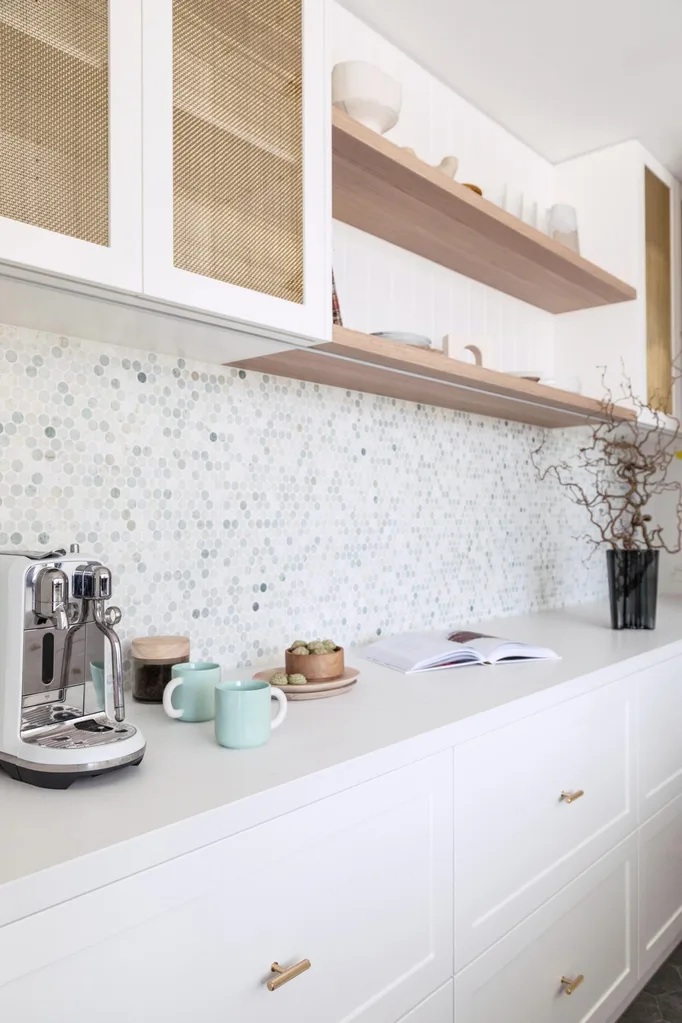
Interior design: Picchio Interiors, picchio.com.au.
Source book
Builder: Glenvill Homes, glenvillhomes.com.au.
Cabinetry: Clamor Cabinets, clamorcabinets.com.au.
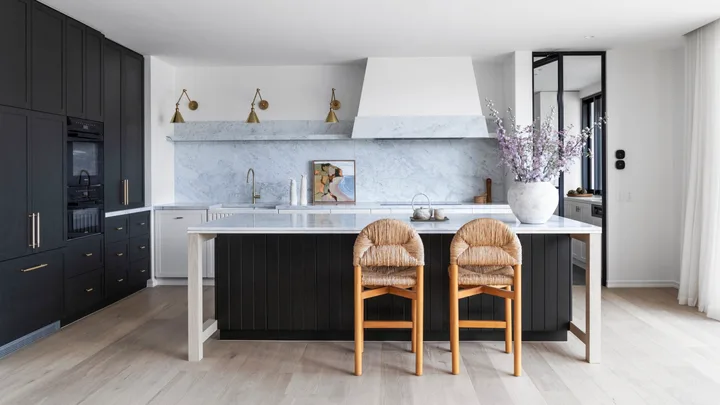 Photography: Suzi Appel / Styling: Bask Interiors
Photography: Suzi Appel / Styling: Bask Interiors
