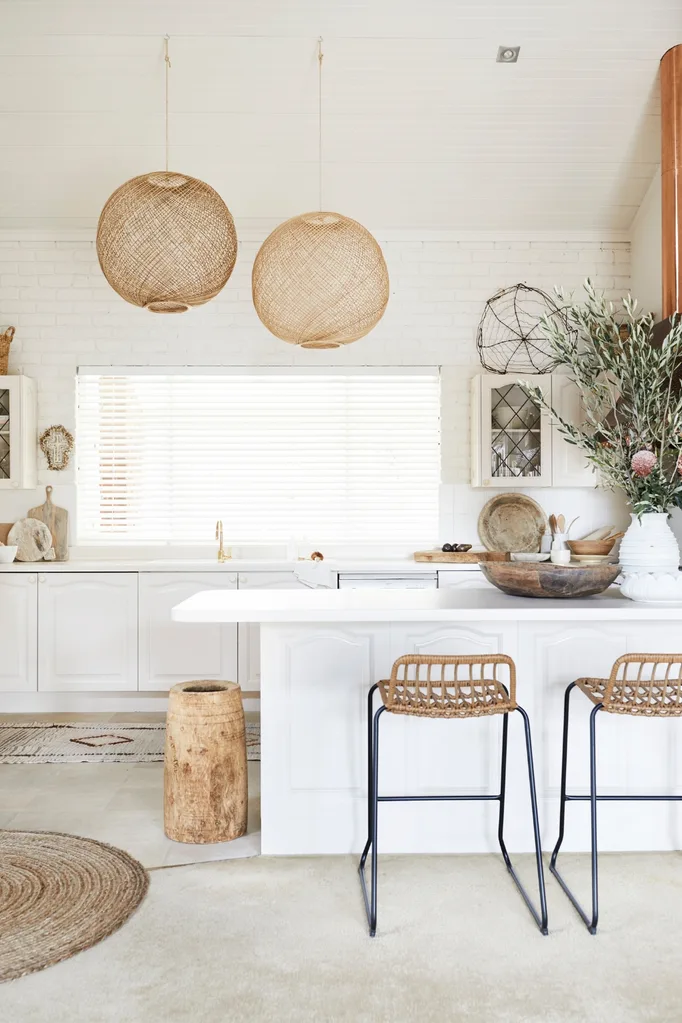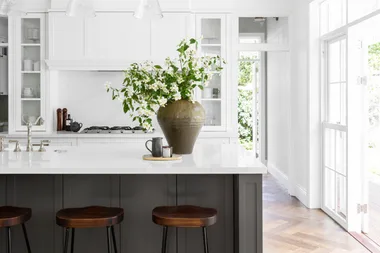It’s no secret that the women behind Three Birds Renovations have taken the house-flipping market by storm. Since 2014, the three besties have renovated almost 15 properties (that we know of), published books, gained a cult following and have launched Reno School and Styling School — online courses that teach you how to renovate and style your own dream home.
The three savvy and stylish friends initially came together to create a genius business enterprise where they bought and flipped homes for profit. Operations expert Erin, designer Bonnie, and business and marketing guru Lana ditched their corporate day jobs to join forces and make a mark on the home renovation scene and haven’t looked back.
Since their early ground-breaking renovations where they transformed tired suburban brick houses into made-for-market dream homes, the Three Birds have gone on to renovate loads more properties — including their own ‘forever homes’ — and show no signs of slowing.

There’s a lot to be said for their enduring style. While on the surface it may look, to the untrained eye, like a simple white wash, what lies beneath the Three Birds’ fresh aesthetic is a clever stable of winning colours, textures and finishes that can completely transform a home. And it’s always evolving.
Bonnie, Lana and Erin have accomplished a lot in such a short time, and the renovation-sensation trio are always happy to share what they’ve learned along the way. Here, the Three Birds zero-in on what’s arguably the most important part of the home: the kitchen island bench.
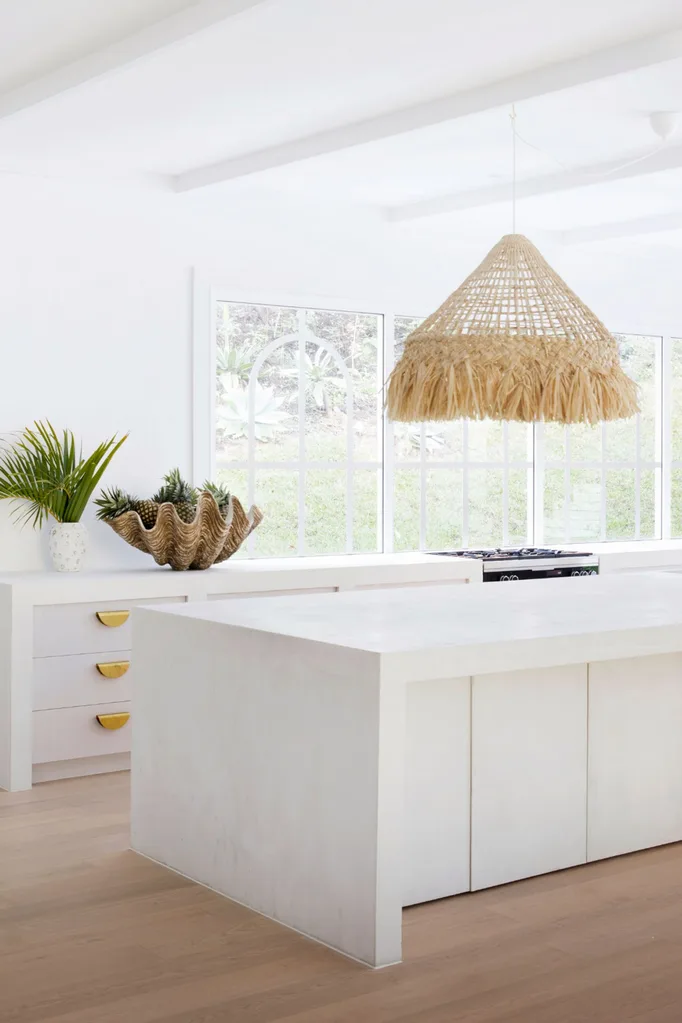
How to choose the material for your benchtop
Natural and engineered stone are popular kitchen benchtop materials, but there are alternatives, such as laminate, concrete, stainless steel, timber and more. We love timber kitchen benchtops and have used this in earlier projects when trying to save costs.
Consider on-trend concrete; enthusiasts love it for its raw aesthetic, which suits an industrial, organic or minimalist look. We used it in ‘House 10’. While it’s great for many purposes, concrete does have pros and cons in the kitchen.
If you’re unsure of which way to go, ask your local real estate agent or jump online to see what types of kitchen island bench are in the homes being sold in that suburb.
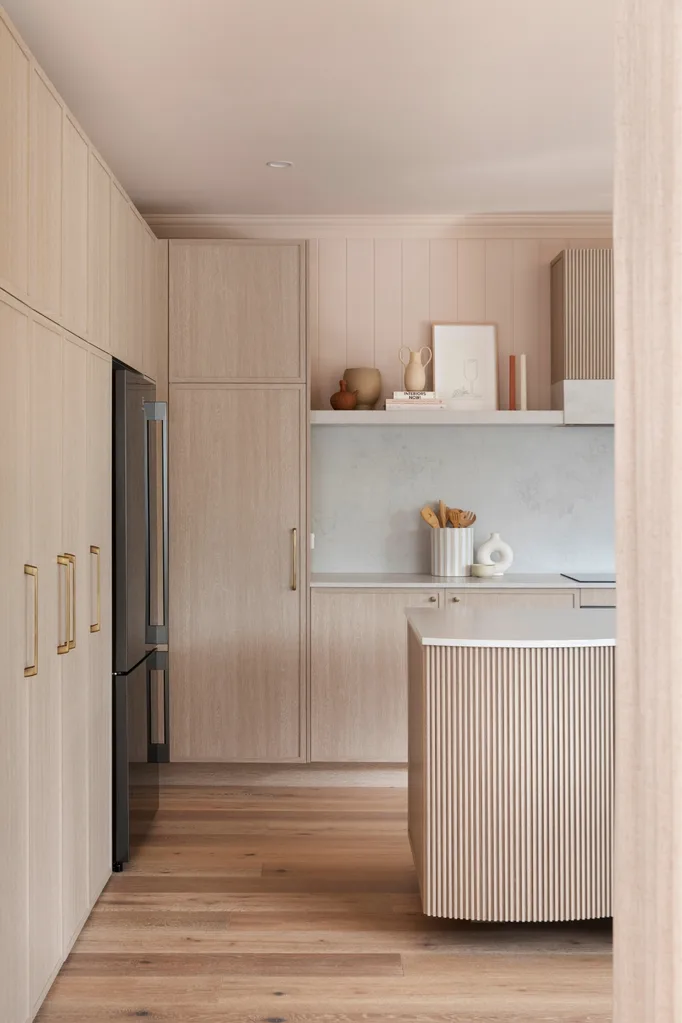
Choosing a stone benchtop profile
‘Profile’ basically refers to the shape or style of the edge of the benchtop. If in doubt, pencil-round and mitred-edged profiles are always winners. In terms of benchtop thickness, we think this comes down to personal preference — don’t be swayed by the latest trends.
If you’re using engineered stone, 20mm is standard and likely to be the most cost-effective choice. A thickness of 40mm is also common but will cost a bit more to laminate two pieces together to create the depth.
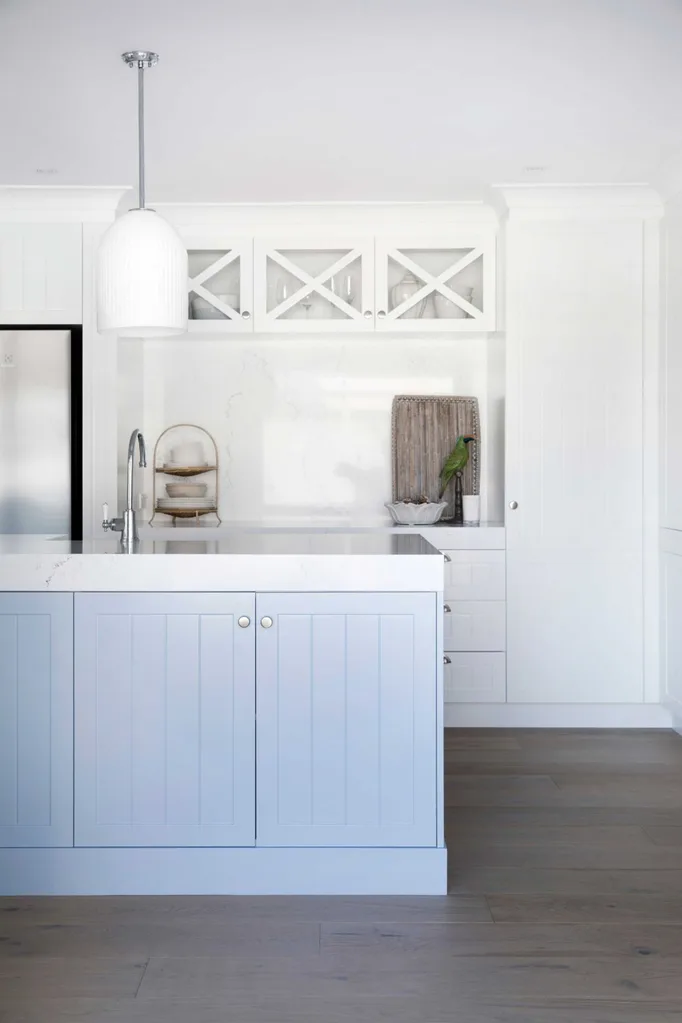
How do you measure for a kitchen island bench?
Obviously the size of your kitchen island depends on the size and layout of your kitchen. However, aim for 1200mm between your main wall and island; if space is tight you can get away with a minimum of 900mm.
A standard bench height is 900mm, but as generations get taller, so do benches. It’s now quite normal to find heights of 910 to 920mm.
In terms of kitchen island seating — whether for having breakfast with the kids or margaritas with the girls — the ideal overhang depth required for seating at the island is between 300 and 450mm, depending on how wide your island is. You’ll want to allow for at least 600mm of width per person when seated, so that each person has enough elbow room when eating.
If you’re buying stools to nest under your bench, avoid ones that are more than 700mm in height, since this could be a tight squeeze for your thighs! Around 650mm is an ideal height for a bar stool.
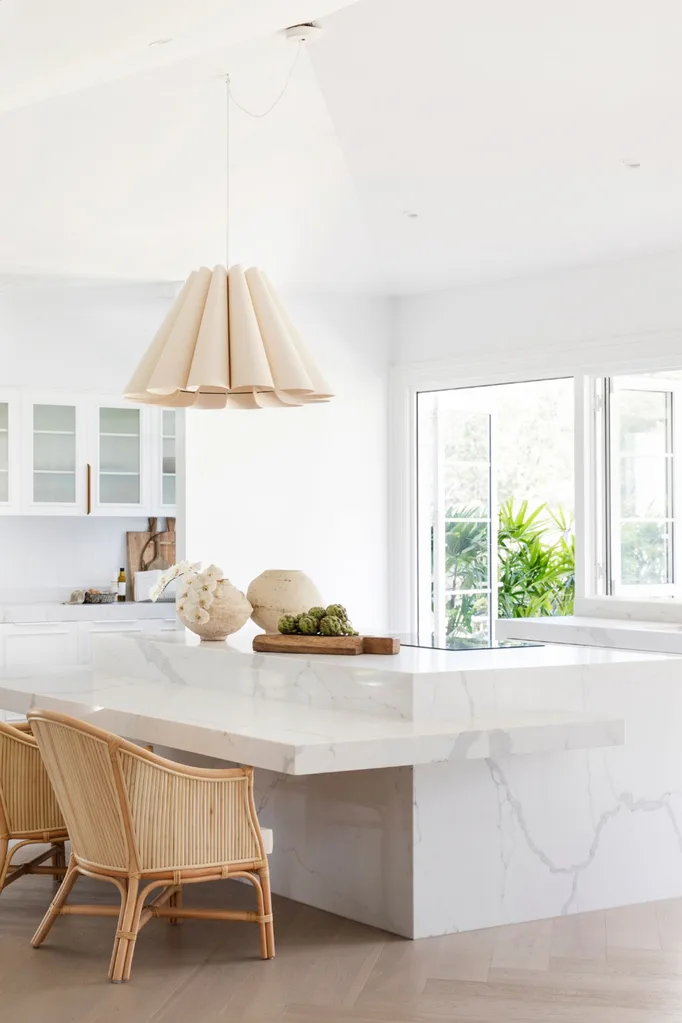
How to choose pendant lights for your kitchen island bench
If you’re going to have an island in your kitchen (and we think you should!), the number of pendants you need depends on the size of your island and the size of the pendant lights. We’ve used pendant lights that are just 20cm wide and, at the other end of the spectrum, we’ve also installed a chandelier 1.4m wide in Bonnie’s kitchen!
Depending on how much lighting you have in the rest of your kitchen, the pendants may need to act as task lighting or they might just be a beautiful statement piece.
Here’s our advice for hanging pendants over a kitchen island bench:
- For an island 1500–1800mm long, go for two average sized pendant lights (under 40cm in diameter) centred over the island.
- For an island 1800–3000mm long, two average-sized pendant lights hung off-centre over the island look great.
- So, in this instance you would space them out as if there were going to be three lights, but only install two.
- For an island over 3000mm long you can definitely consider three average-sized pendants or supersize them and just use two.
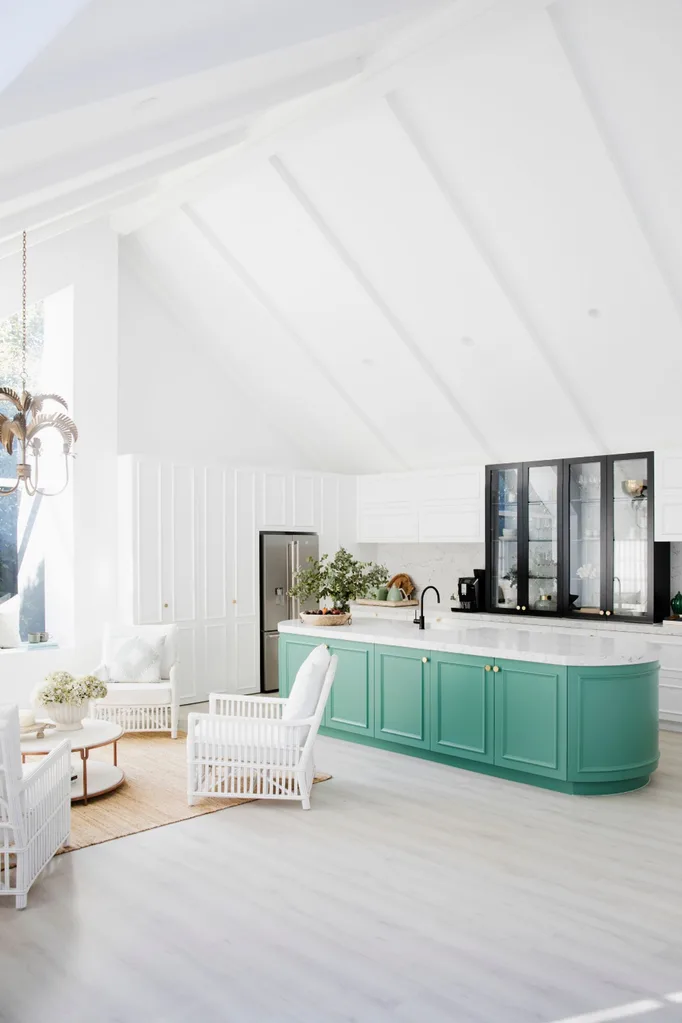
Should you have a sink or stove in the kitchen island bench?
We see this topic debated time and time again by our Three Birds Reno School students; it really comes down to personal preference. Some people love to have their sink and/or stovetop on the kitchen island, so they don’t have their backs to their family or friends while they’re working.
Others prefer to have the mess tucked away on the back bench and keep the island clear for dining and entertaining. Whatever works best for you and your family is the right choice for your kitchen.
What is important is storage, storage, storage. Often there’s room to add a row of hidden cupboards under the kitchen island, on the ‘seating side’ of the island. They might only be shallow but can store things like extra-special glassware.
