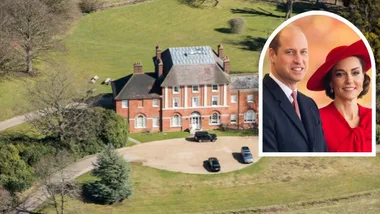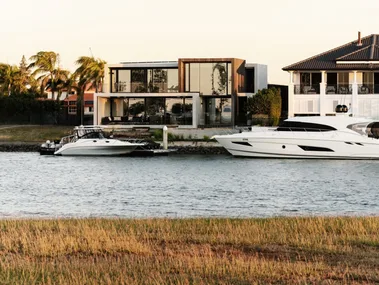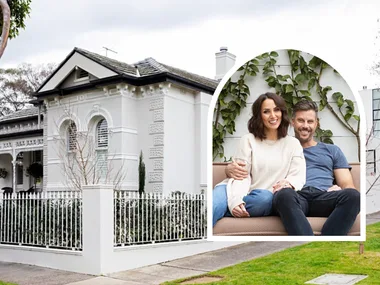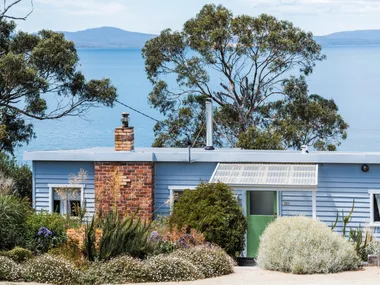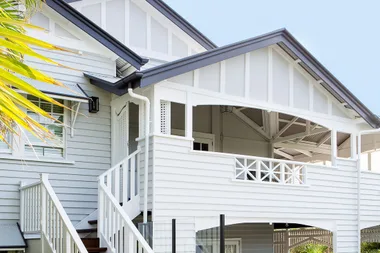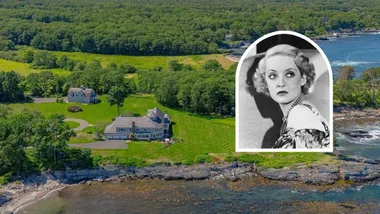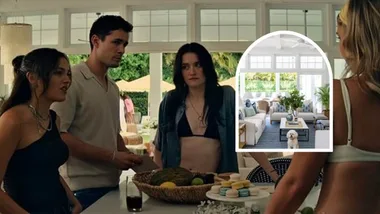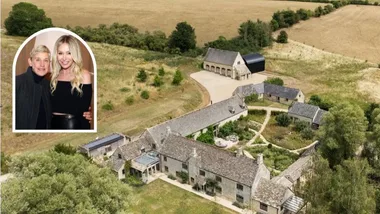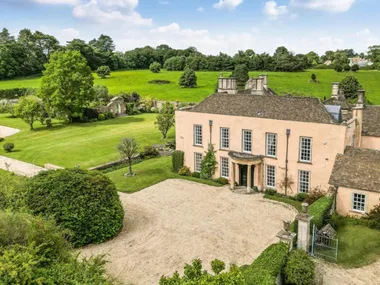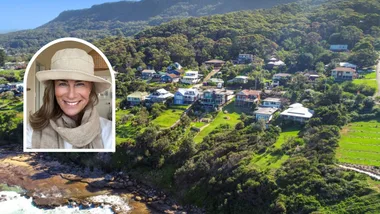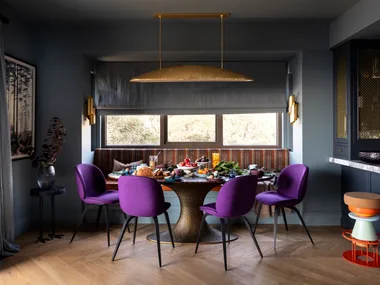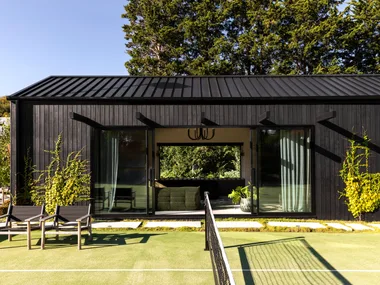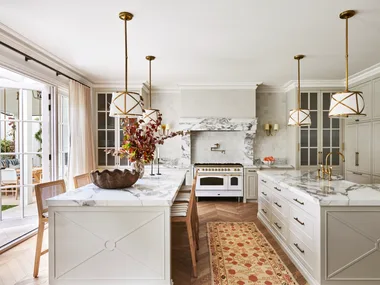Cosiness is exactly what you want from an alpine retreat, but when ‘cosiness’ means ‘cramped’, it loses its appeal somewhat. This was the primary challenge faced by interior designer Kate Walker of KWD when she began redesigning this two-bedroom Mt Buller apartment to fit a family of five – including three exceptionally tall sons.

“With my understanding of snow life – days spent on the slopes and evenings spent at home – I knew having five tall people in a tiny apartment was going
to be a challenge. Careful consideration had to be given to the layout, the storage, and how everyone would integrate with the space,” explains Kate about the project.

With dated finishes and low ceilings, the apartment was ripe for reinvention, so Kate went ahead with a full gut and refit, replacing every element. Priority one was making smart use of every inch. “During the ski season, we head up every few weeks with our youngest child who is 15 years old, and often we take his friends. Our eldest ones tend to head up there themselves and enjoy time when school and university permit,” says the homeowner.

With an often-full house, the second bedroom needed to work incredibly hard, so Kate designed bunk beds that stretch the length of the room to sleep four full-size adults.
Kitchen
The family are keen travellers, who love a quirky yet luxurious boutique hotel. “We wanted it to feel like we were overseas in a dark and moody chalet,” the homeowner shares. Kate answered this call in typically bold KWD style, with a saturated colour palette of deep blue and mustard, and spaces that are drenched in colour.

The honey-toned ceiling brings cocooning warmth to the kitchen, without visually lowering it. The cabinetry (in Dulux Prestige Blue) allows plenty of room to move around a marble-topped island bench, which turns the space into the social centre of the home.



“We knew we had to look at the apartment differently, and to be creative with the layout and play with the illusion of space and height.”
Kate Walker, interior designer

The look is a balance of comfort and luxury, but the true success of the design is in its usability. “By looking outside of the standard response to kitchen, dining and living design flow, we were able to amplify the usability of the space, increase the circulation, and find a way for five very tall people to be able to congregate and live harmoniously in a small, but perfectly formed, alpine apartment,” says Kate.


Living room
Shades of navy and blue-black are brightened with brass accents in a look that’s pure luxury, while a complex gold hue has been taken from walls to ceilings in the main living space, creating a visually warming space to recline once the snow-sodden boots have been shed.

Kate describes the custom-designed wool and silk rug as “artwork for the floor”, and with the other textures in the apartment – cushions plus throws in a basket from Inartisan – the living area is a cosy space to hunker down in while snow falls outside.


Main bedroom
“With the masculine feel throughout the apartment, tailored to the four male occupants, we wanted to introduce a touch of femininity to the master bedroom with some unexpected, beautiful florals,” says Kate.


Embracing one or two hero hues and swathing a space with them creates rooms that are just right for snuggling up in. “We didn’t want to design a space that was too literal in its alpine flavour,” says Kate of the mustard and rich blue used. “These saturated colours are not normally associated with an alpine environment, but they are so warm and inviting. The mustard almost glows.” Visit Porter’s Paints.
We love… colourful spaces


Bathroom
The single bathroom was another challenge, needing to work for multiple people, all heading out or coming back from the ski slopes.

“We designed a three-way bathroom, so three people can be getting ready at the same time. One person can be showering privately, one person can be brushing their teeth at the vanity, and one person can be in the separate powder room,” says Kate. “We prioritised face-height storage, like hotel storage, understanding that the apartment is a weekender/holiday home so permanent storage wasn’t necessary.”

“The highlight of the apartment is definitely the materiality. The natural stone is magnificent, as is the custom joinery.”
Kate Walker, interior designer



Bunk room
The challenge of sleeping a houseful of grown adults (the homeowners’ three sons are all over six-foot tall!) was ingeniously solved with custom-sized bunk beds and mattresses that stretch the full length of the bedroom.

Interior Designer: KWD, katewalkerdesign.com.au, (03) 5974 1800.
SOURCE BOOK
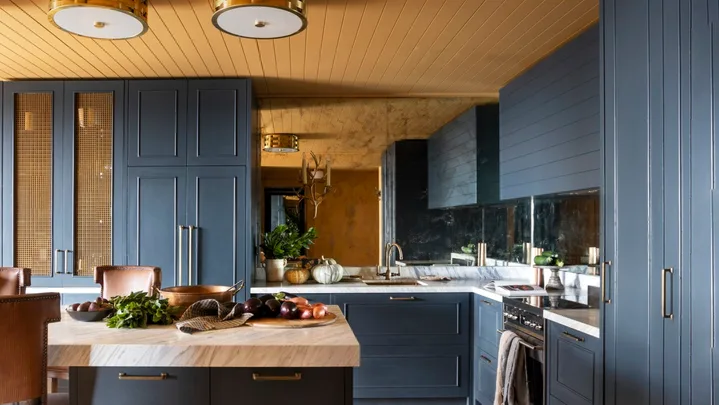 Photography: Martina Gemmola / Styling: Belle Hemming
Photography: Martina Gemmola / Styling: Belle Hemming
