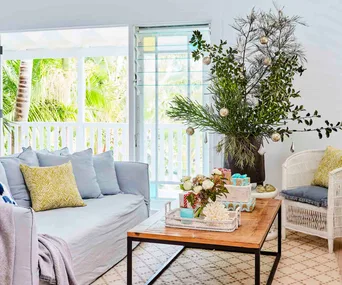Basking in the joy of poolside living, cocooned by palm trees and elephant ears, there’s no need for homeowners Matthew, Emma and daughters Willow and Isla to close their eyes and imagine their dream holiday. A feeling that you could be anywhere in the world exudes from their coastal cottage on Sydney’s Northern Beaches – and that’s exactly the vibe architect Matthew was after when he redesigned the “charming but underutilised” property. “I wanted to create a private tropical retreat, where you wake up at the weekend and feel like you don’t need, or want, to leave,” he says of the beautifully renovated house.
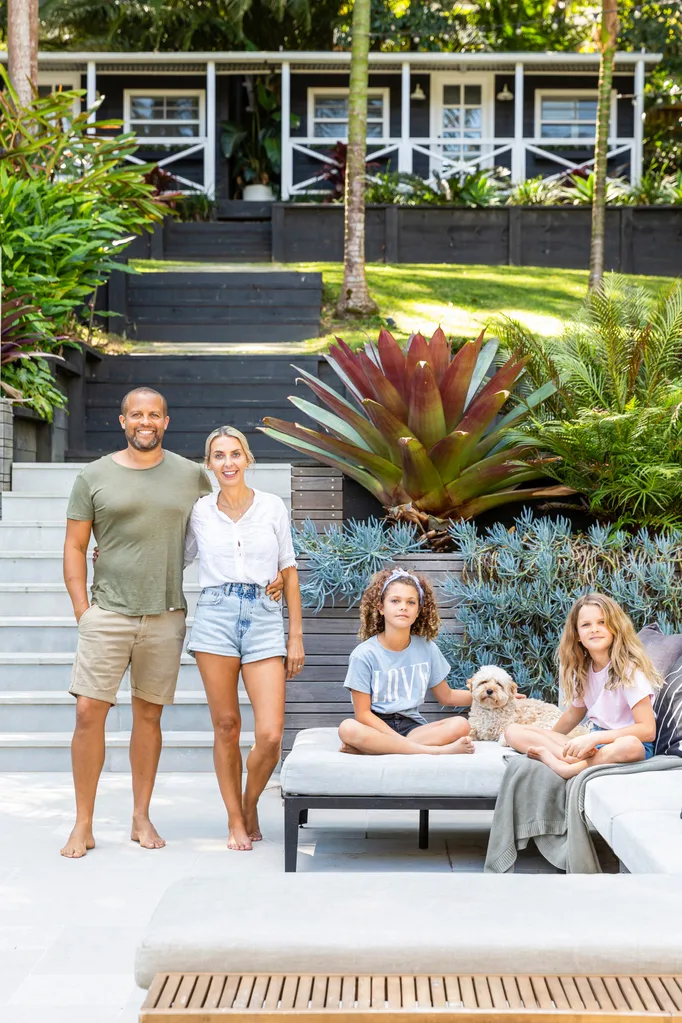
Left to right: Matthew, Emma, Willow, Flossy and Isla in their tropical garden.
WHO LIVES HERE? Emma, a cosmetic nurse, and Matthew, an architect, with their daughters Willow, 10, Isla, eight, and Flossy the cavoodle.
WHAT’S ON YOUR CHRISTMAS MENU? Emma: “We spend Christmas with the same friends each year. They arrive at 10am for a buck’s fizz and then we have a traditional turkey lunch with all the trimmings. On Boxing Day I make bubble and squeak, a tradition inherited from my parents, and we make pizzas with leftover turkey.”
WHAT’S YOUR PLAN FOR THE DAY? Matthew: “We’ll swim and play Christmas songs on our outdoor sound system, plus we have a cricket match on the terrace. We like to have a Christmas quiz and, to end the night, there’s always a game of darts.”
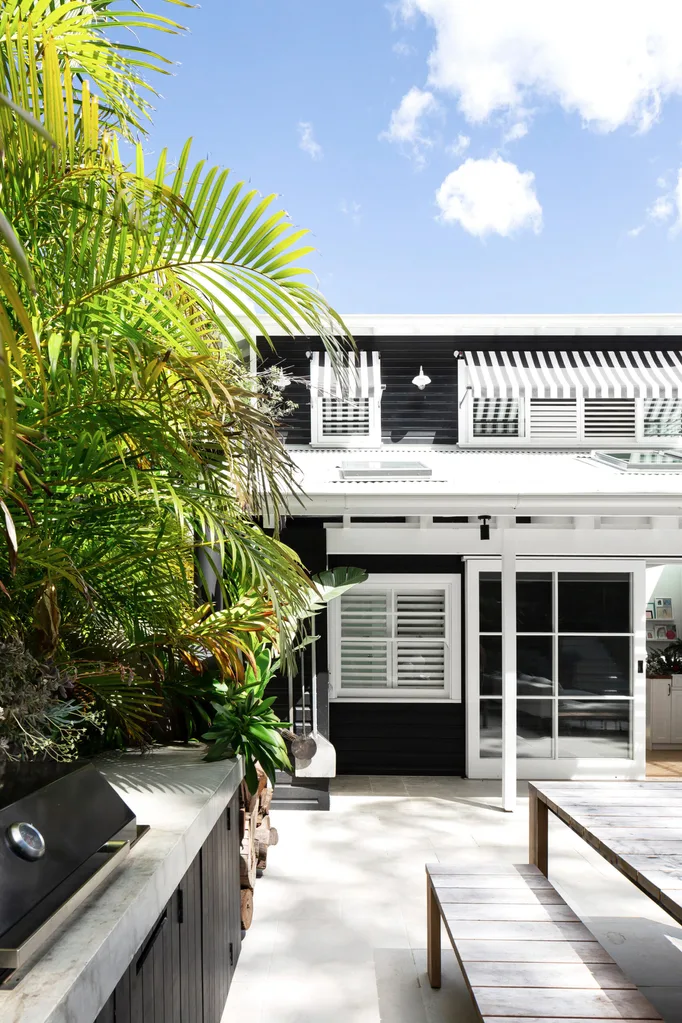
EXTERIOR Celebrating the holiday vibe, a joyous coastal exterior is created thanks to Dulux Black and Dulux Lexicon Quarter, striped awnings and shutters from Bayside Shutters and Blinds, and wall lights from Beacon Lighting’s Portsea range. Mullioned doors nod to the English cottages Emma loves: “Each square frames a different view of the garden – it’s lovely.”
Emma found the cottage back in 2014, when they were looking for a bigger block. “It was in an area we loved – close to the ocean with a village-like atmosphere – and it had so much character,” says English expat Emma, who found it reminiscent of cottages back home. “I fell in love with the front verandah, picturing myself up there relaxing in the treetops, but I didn’t mention it to Matthew because I thought the steep garden would put him off.”
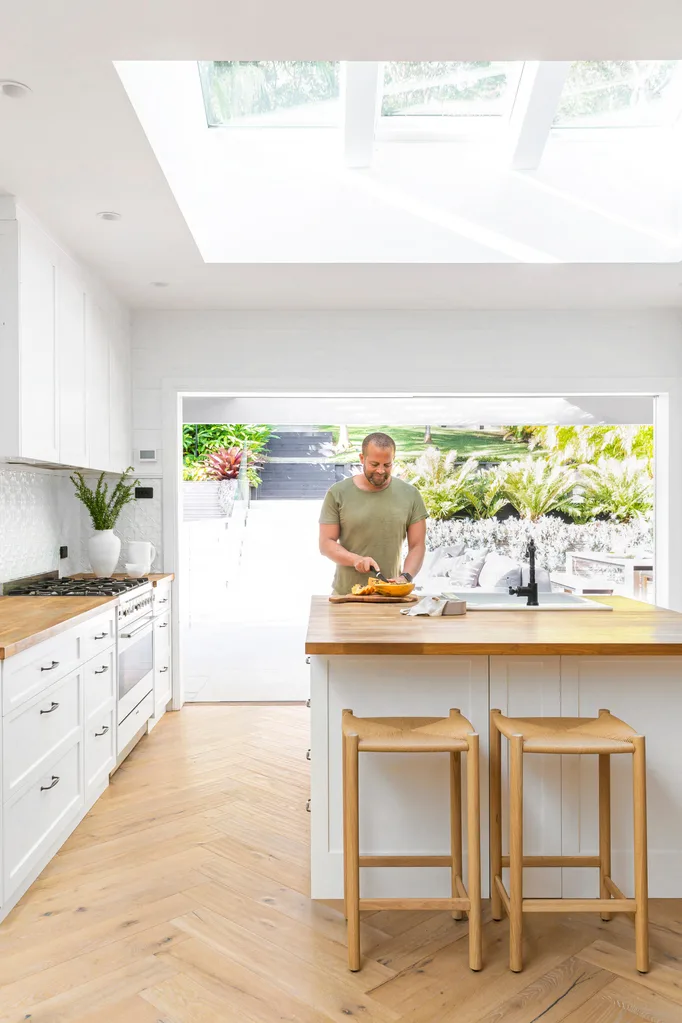
KITCHEN Evoking the easy breeziness of a coastal cottage, the kitchen is a delightful combination of white and timber. Oak benchtops, Modanest stools and luxe herringbone flooring by Royal Oak Floors bring warmth to the shaker-style cabinetry in Dulux Lexicon Quarter, white Smeg oven and pre-painted pressed tin tiles sourced online. The simple beauty of a Papaya vase and Dinosaur Designs jug and bowl from Manyara Home lend contrasting curves to the scene. “It’s not the biggest kitchen ever,” remarks Matthew, pictured, “but it’s proportional to the rest of the house.” The magical view and light-filled space is enhanced by an array of Velux skylights and doors that slide away on the outside. “I love how open it is,” remarks Emma. “I can prepare food but still be connected to the festivities outside.”
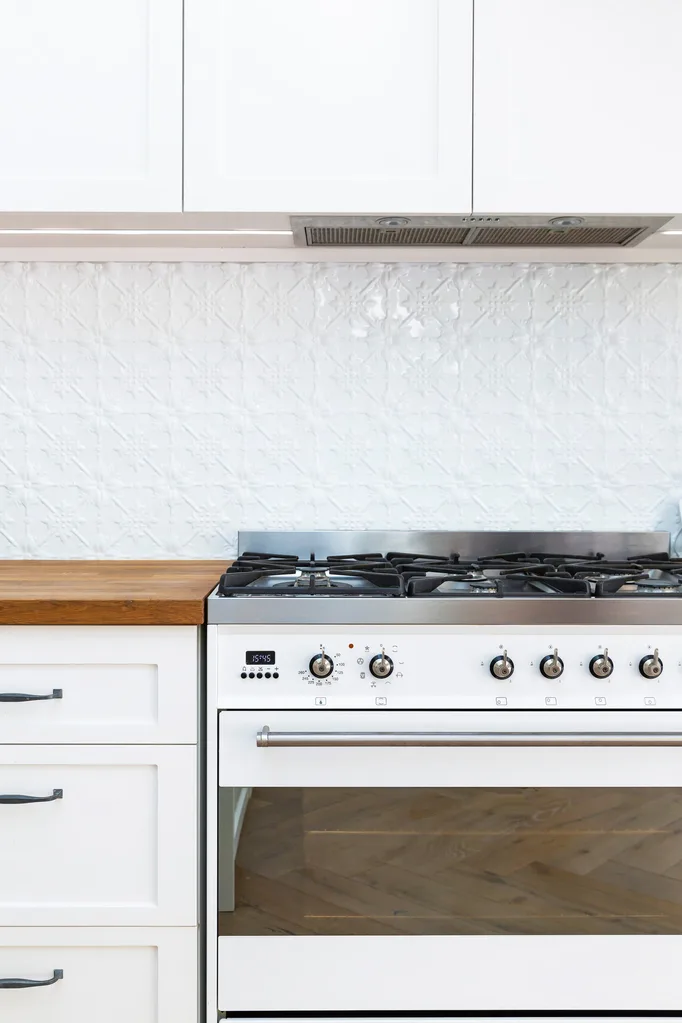
KITCHEN A white freestanding Smeg oven is the perfect choice for a coastal kitchen and pressed tin tiles add interest and texture.
However, when the property curiously disappeared from a real-estate website then came back again, she decided he should go and see it for himself. He instantly envisioned extending the small house and turning the ‘challenging’ garden into an entertainer’s dream, with a series of functional terraces and home-office cabins at its top. Four days later, the home was theirs.
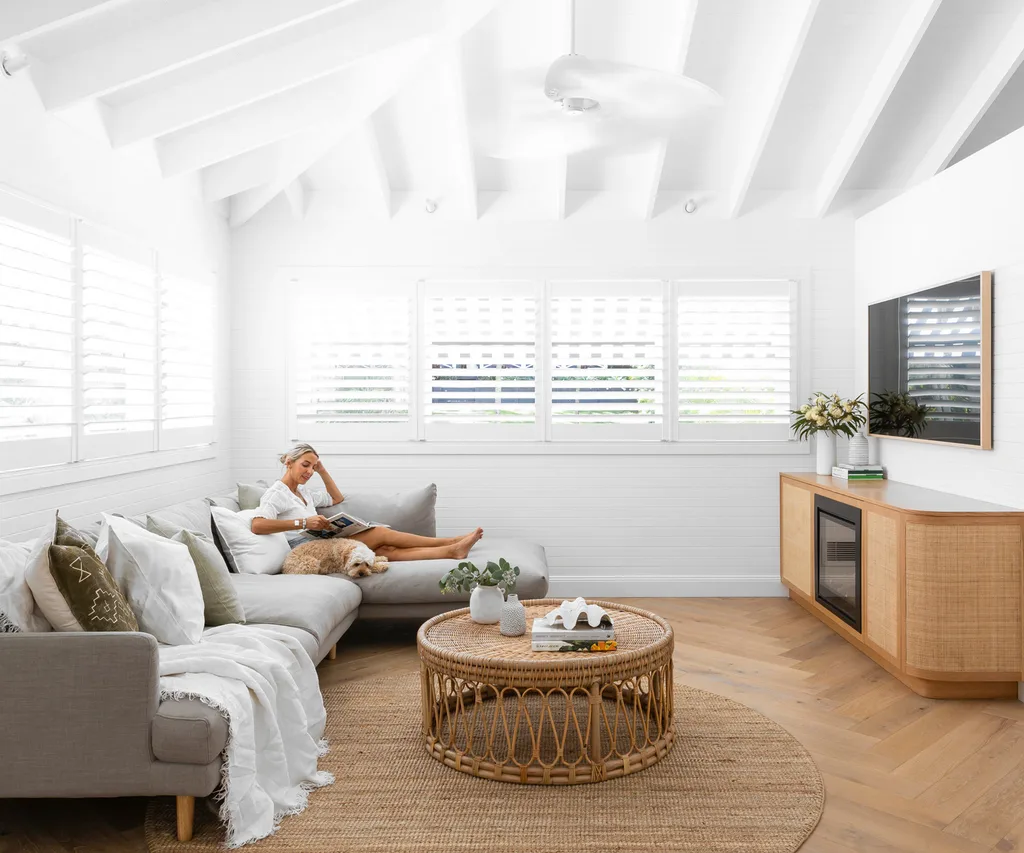
LIVING ROOM Emma and cavoodle Flossy take time out on the Lounge Lover’s ‘Hampton’ chaise sofa, made extra comfy by Pony Rider and Papaya cushions. When it comes to interiors, Emma leans towards “an understated coastal style – white and timber, lots of plants and touches of colour introduced through artworks.”
“I didn’t think we needed to do much,” admits Emma. “I was happy to have a beautiful house with a big garden… although it did have the tiniest bathroom in the world and a toilet in the laundry.” However, she is married to an architect! “Once I saw how it could evolve as the girls grow up, I let Matthew get on with it.” He was keen to retain the character of the cottage: “Knocking down and rebuilding can make a home feel soulless, so the old cottage is here but I designed a renovation that complements it.”
“Standing in the garden for the first time, I was blown away. It was a blank canvas and I could see so many possibilities” ~ Homeowner and architect Matthew.
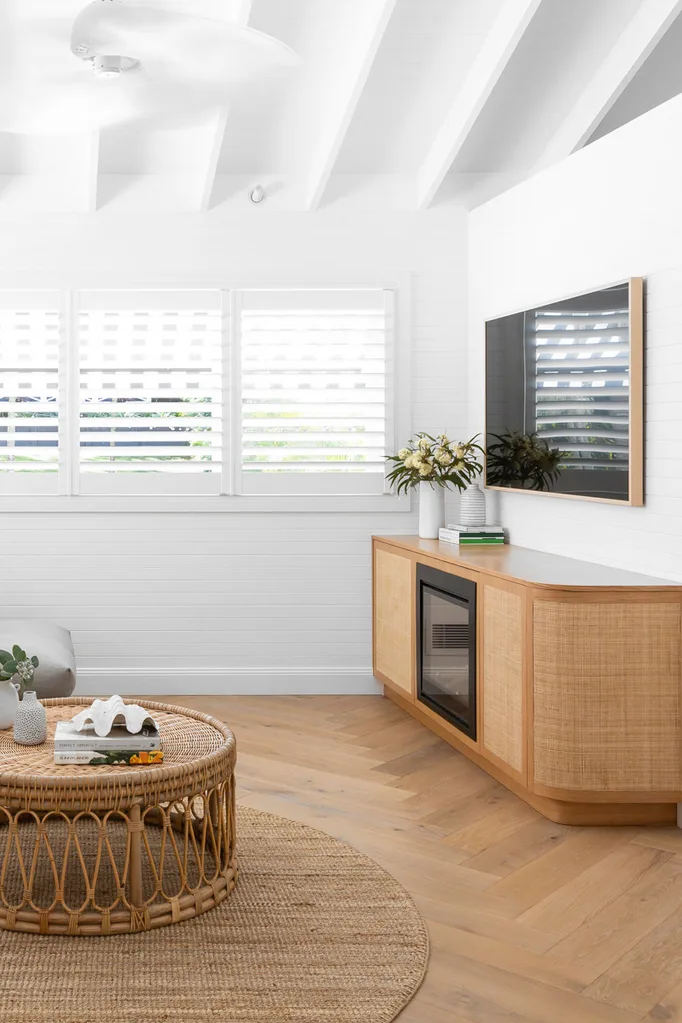
Natural materials bring texture to the lounge: a rattan coffee table (seek similar at Adairs) sits atop an Ikea ‘Lohals’ rug, while a sideboard designed by Matthew (with an integrated Escea gas fire) shows off its curves below Samsung’s ‘The Frame’ TV. “It makes me happy that people find out house ‘homely and inviting’ as soon as they walk through the door,” says Emma.
With small children and a limited budget, the couple renovated the cottage over several years, starting with new bathrooms and moving the laundry outside. The backyard, offices and pool followed in 2018, when they also renovated the kitchen, which opens on to an alfresco haven, where friends and family are invited for woodfired pizzas and parties, while the kids play in the pool.
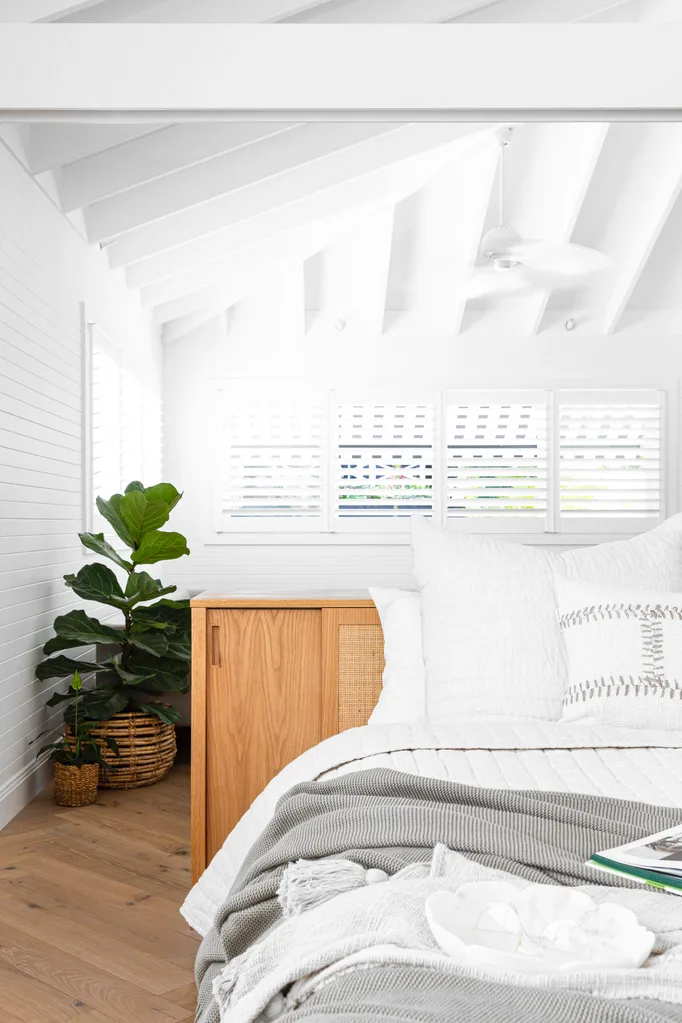
BEDROOM Nothing conjures a tropical holiday like plantation shutters, white-panelled walls and a softly whirring fan suspended from a vaulted ceiling. The first-floor parents’ retreat – complete with bedroom, ensuite and separate toilet, living area and walk-in-robe – is a luxury that will grow with the family. “I wanted it to feel like a hotel suite, somewhere private to escape to,” says Matthew. “And when the girls are older and invite friends over, we’ll all have our own spaces.” The sumptuous but simply styled bed showcases the home’s neutral palette: cushions and coverlet from Papaya, throw from Country Road and bedlinen from Bedthreads. Find the marble tray at Manyara Home and the ‘Tahitian’ fan at Beacon Lighting.
Custom joinery brings an original and polished look to any room and a cohesive style to your home. Matthew designed the beautiful oak and rattan joinery in the cottage, including a bedhead-cum-partition with a built-in bedside table. Hidden behind sliding doors are reading lights, books, phone chargers, master light switches and a pull-out shelf for a morning cuppa. Seek out bespoke furniture makers or find retailers, such as Domayne, who offer a range of options so you can tailor pieces to your taste.
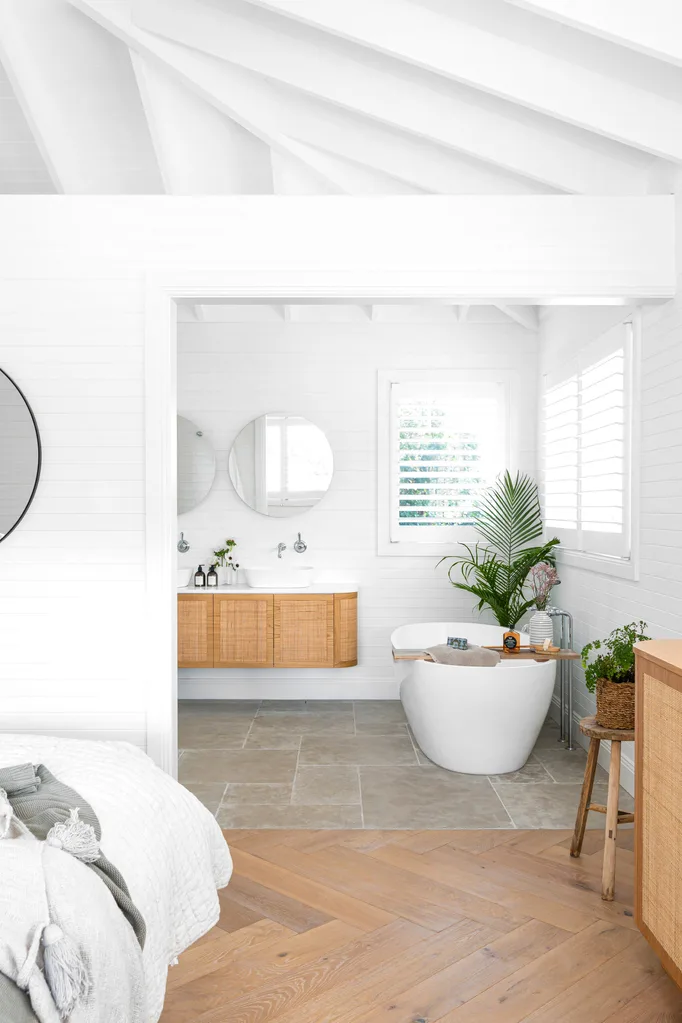
PARENTS’ RETREAT “I love everything in the parents’ retreat, but my favourite thing is the bath,” says Emma of the tub from Highgrove Bathrooms. “We talked about having a door, but I wanted it to feel ‘free’ and open. When my family arrive from overseas the first thing I ask is ‘Shall I run you a bath?'” Underfoot, textural stone tiles from Eco Outdoor complement the timber tones of the herringbone and match those used in the garden. White timber lining boards and porthole-like mirrors from Highgrove Bathrooms sit happily with classic chrome tapware by Brodware. An array of plants enliven the space and bring the outside in.
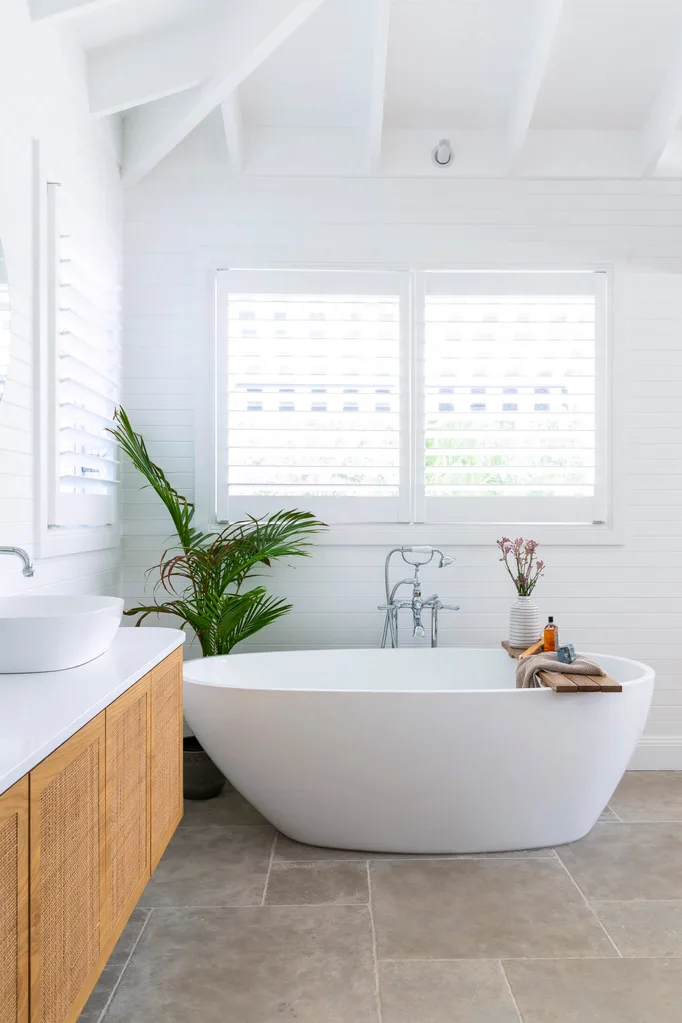
Emma’s favourite piece, the freestanding bath from Highgrove Bathrooms, is paired with elegant Brodware fittings.
Last year, they began the stunning first floor parents’ retreat and renovated the rest of the five-bedroom home. “We’d planned to build a double garage and guest studio under the house in the future,” says Matthew, “but when we couldn’t travel because of Covid we pressed go on that, too.” The home mixes Aussie open plan with a more English sensibility. “English houses have multiple small rooms and, while I love large spaces, I also like having areas you can go to and close off,” says Emma. The classic white-and-neutral interiors retain a coastal-cottage vibe and are taken to another level with bespoke joinery, designed by Matthew, throughout.
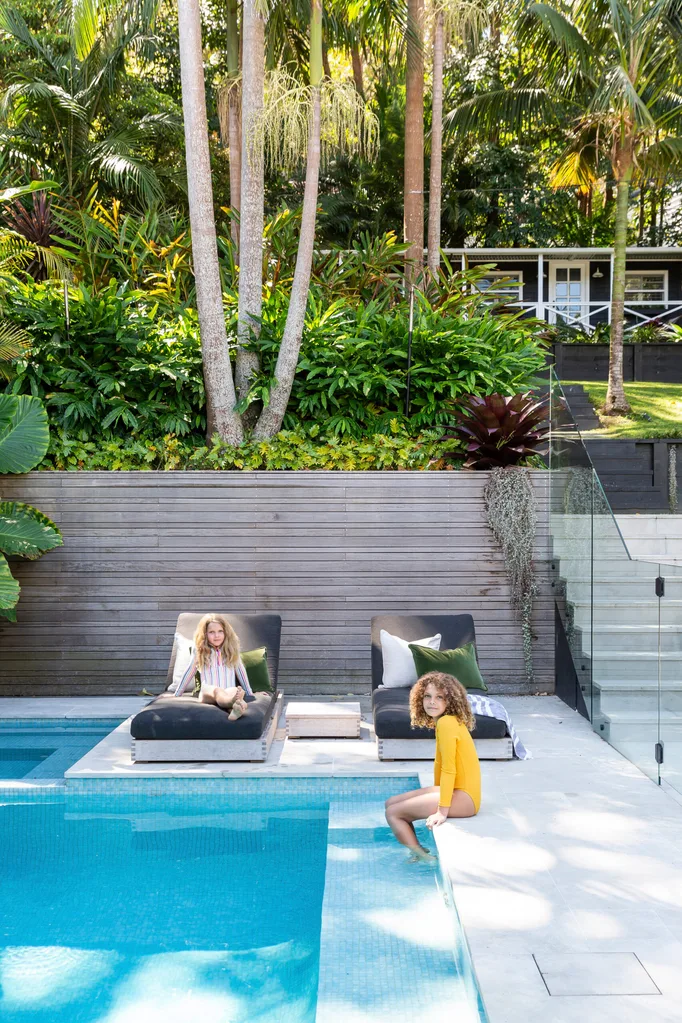
GARDEN There’s so much fun to be had in this transformed backyard,
where Matthew and Emma’s daughters, Isla (left) and Willow spend much of the summer with friends. “We did the garden and pool early on because it was something we could enjoy straightaway,” says Matthew, who loves to sit high up overlooking the valley and get the firepit going. Poolside, the “unbelievably comfortable” Eco Outdoor lounges are worth the investment and complete the five-star feel of this tropical oasis while the tallowwood backdrop is left to fade gracefully in the sun. The Kelly Wearstler green cushions are from Manyara Home, white cushions from MON Melbourne and towel from Citta Design.
This Christmas, the holiday-style home will come into its own, with lots of entertaining and poolside fun. “Christmas is my favourite time of year,” enthuses Emma, who starts planning in October and puts the tree up extra early. “We’ll be making up for last year, when we were in isolation and a friend left our turkey in the driveway. I can’t wait to have a traditional Christmas lunch with our friends and to enjoy our beautiful garden.”
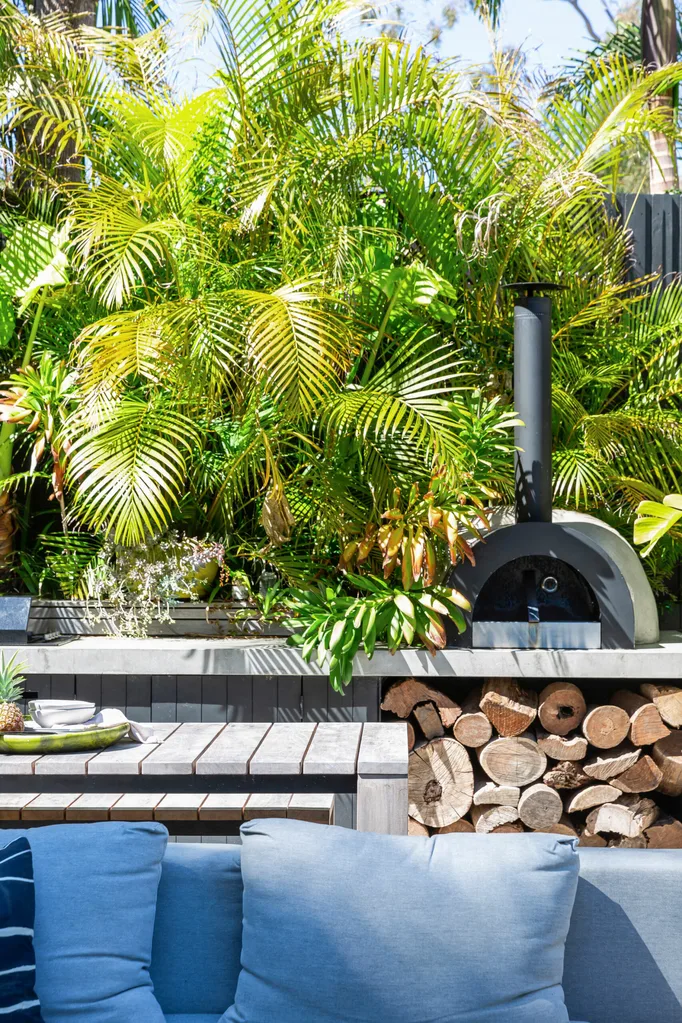
The custom Calabrese woodfired oven is from Sydney Firebricks; barbecue by Artusi.
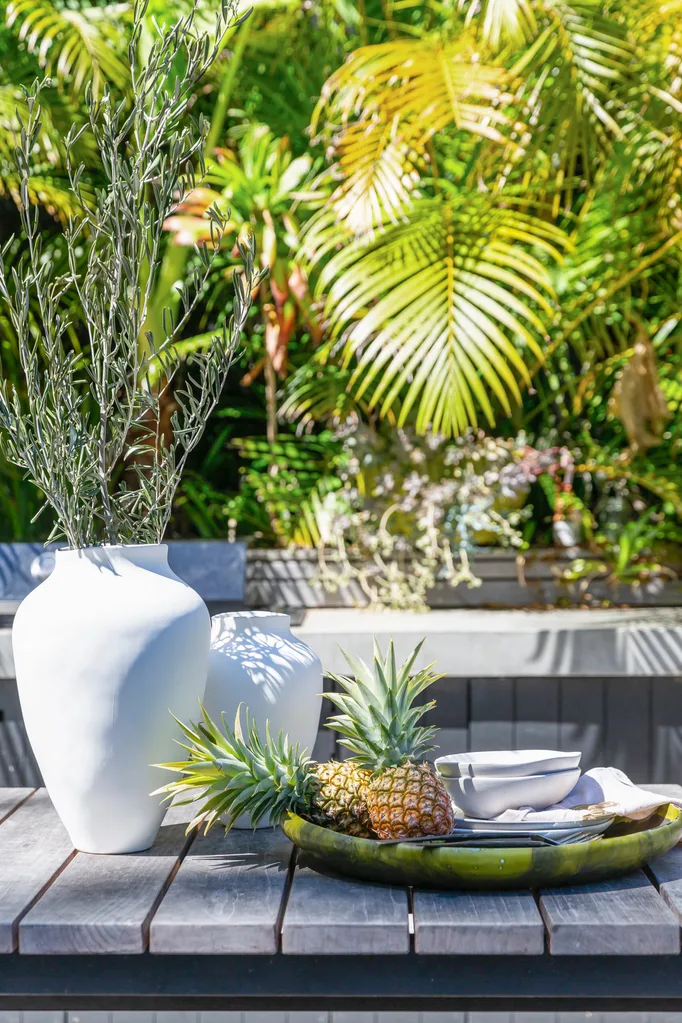
Vases from Papaya, linen napkins from Cargo and a green Dinosaur Designs tray look lush on the Eco Outdoor table.
The family loves entertaining, and the garden is never short of guests, with its bar and barbecue areas, pizza station and pool. A crowd-pleasing Eco Outdoor table and bench ensemble echoes the tallowwood around the pool, while a Freedom sofa styled with Kelly Wearstler cushions from Manyara Home and a Country Road throw offers family-sized comfort. “It was inspired by a holiday in Bali,” recalls Matthew, “where we had a daybed big enough for us all.” Wide landscaped terraces host games of cricket and outdoor movie nights while two cute cabins – his ‘n’ hers offices – sit at the top.
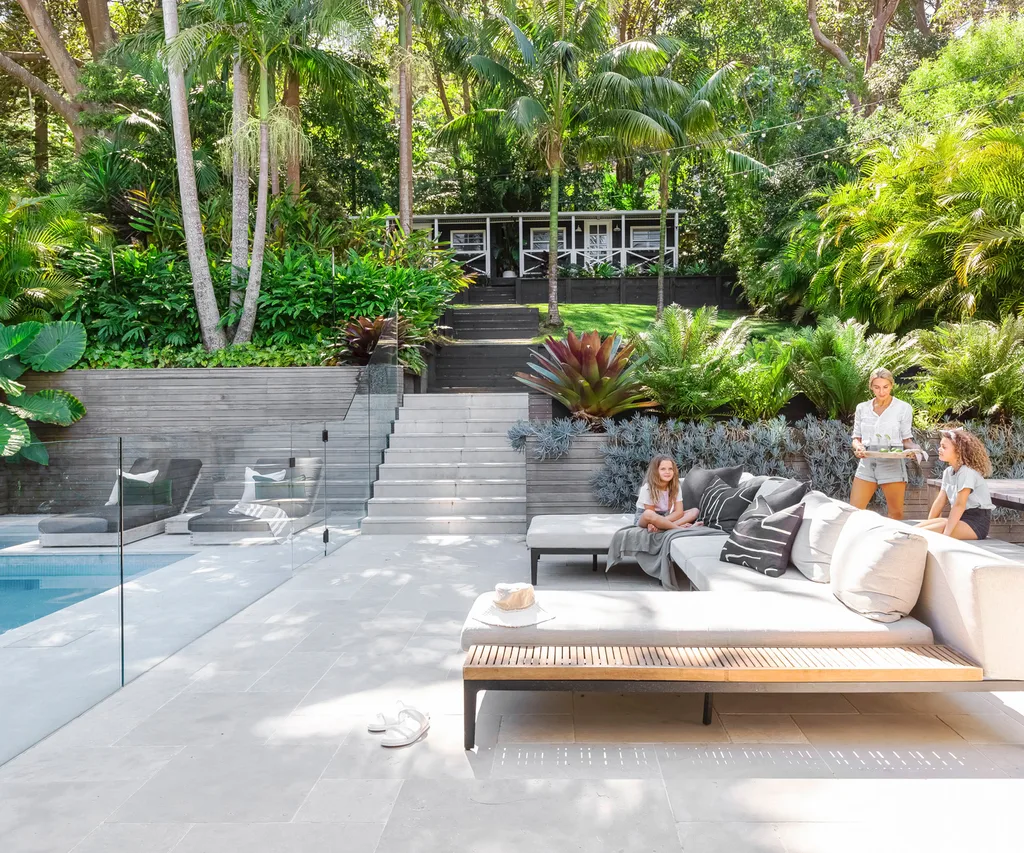
HEAVENLY HIDEAWAY Creating a private slice of paradise was top of the list when architect Matthew reimagined this cottage on Sydney’s Northern Beaches for his family, cosmetic nurse Emma, daughters Isla, eight (left), and Willow, 10, and Flossy the cavoodle.
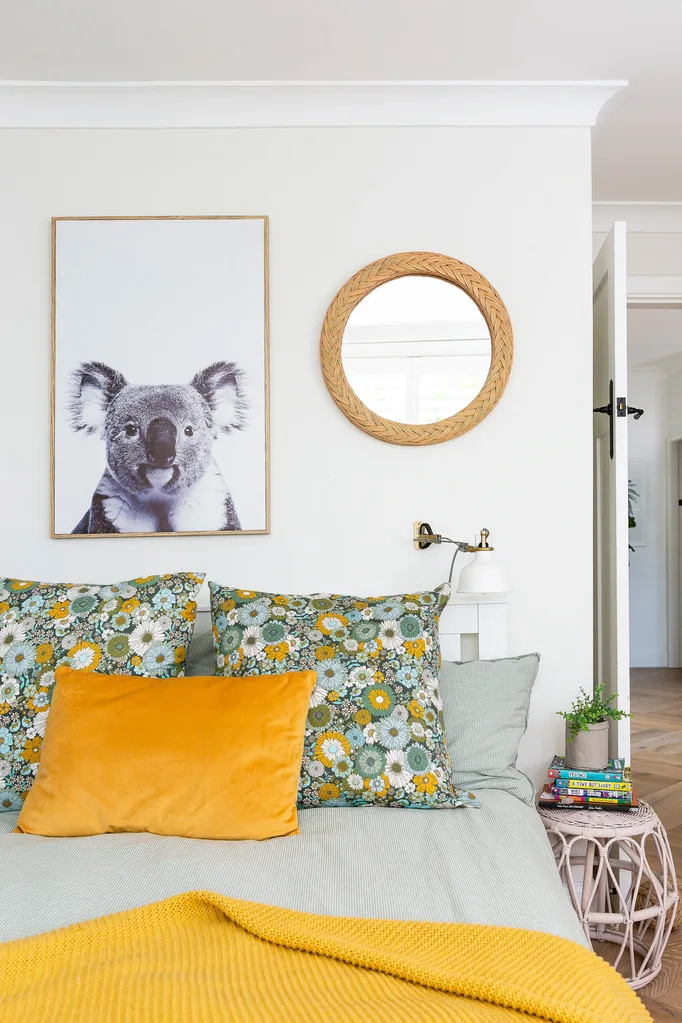
A framed koala print from Kmart sits above Willow’s bed. Cushions from Adairs.
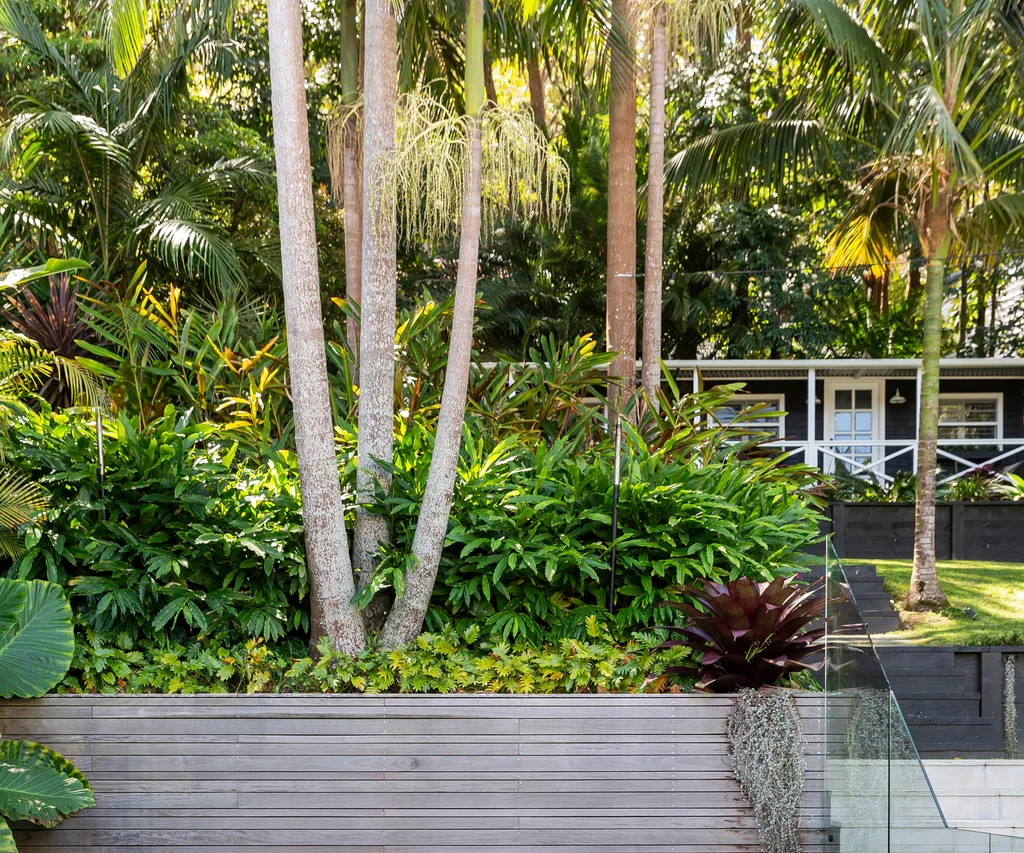
“It’s such a wonderful feeling up here, opening the shutters and seeing all the trees,” says Emma.
SOURCE BOOK
ARCHITECT: Matthew Power, SketchArc, sketcharc.com.au
BUILDERS: Valiant Carpentry, [email protected] | Timbertales, [email protected] | Aim Building, [email protected] | Premier Pools, premierpools.com.au
KITCHEN: Trevor Bailey, Delta Design Joinery, [email protected]
JOINERY: Cabarita Designs, cabaritadesigns.com.au | Uneek Interior Solutions, u-neekinteriors.com.au
DOORS & WINDOWS: H2 Custom Joinery, @h2customjoinery
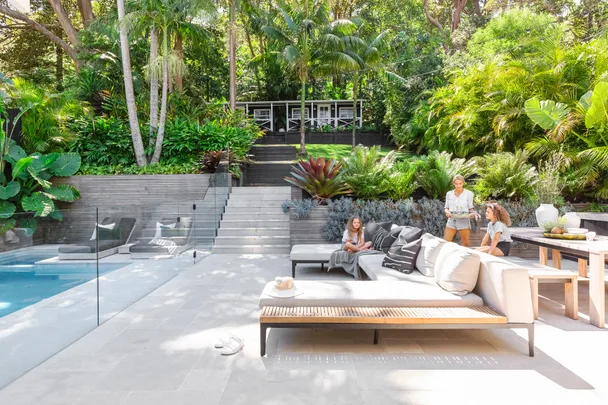 Simon Whitbread
Simon Whitbread
