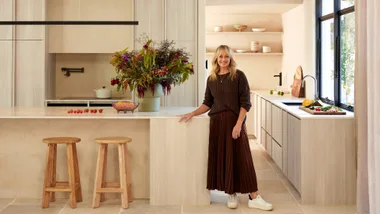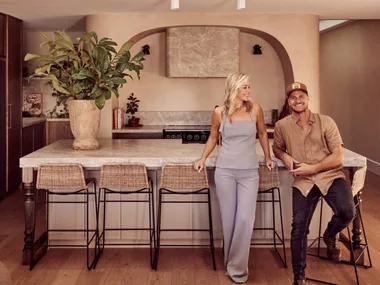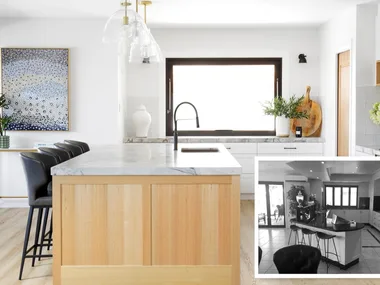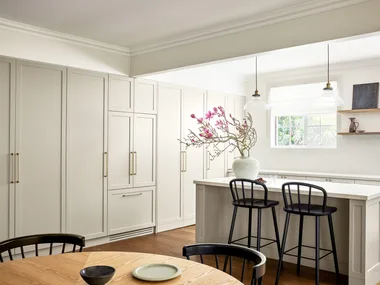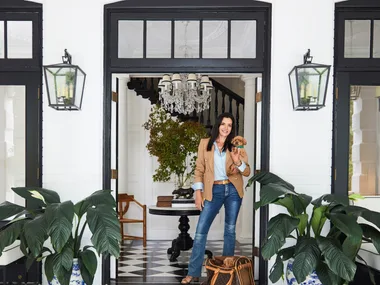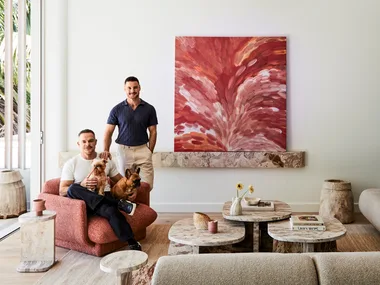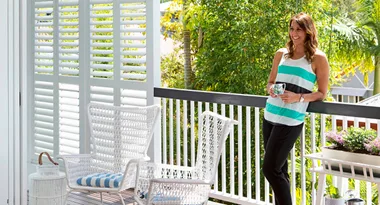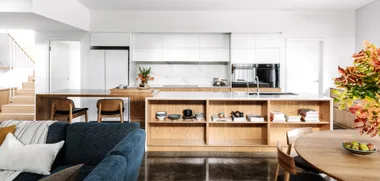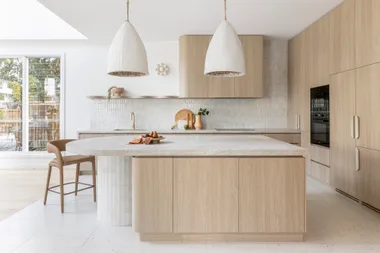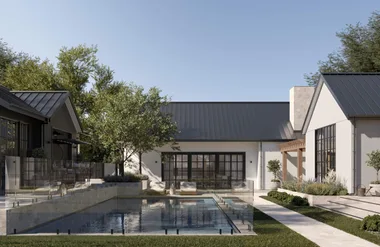Like many families who lived through the Covid lockdowns, Jess and Ed discovered a whole new appreciation for home life. With the arrival of their daughter Hazel, now three, they wanted to create a home that felt like a refuge, with some key musts on the wish list: open-plan living, generous spaces to entertain, access to gardens front and rear, a home office and a couple of little luxuries like a home gym, sauna and swimming pool. A large block in a leafy suburb of Launceston, Tasmania, presented the perfect place to build.

At the time, the land was occupied by a 1930s Arts and Crafts building that had been unsympathetically converted into four units. Jess and Ed had the vision of demolishing the rundown structure to build their desired home, but they needed the ultimate A-team to help them achieve it.
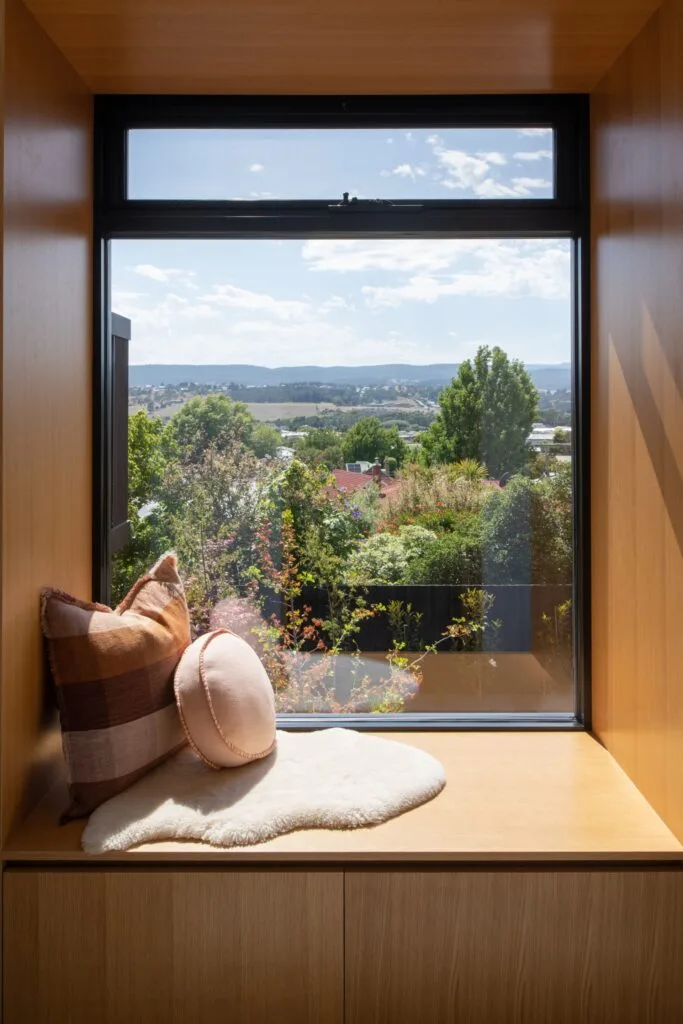
Who lives here?
Jess Jones, owner of Fertility Nutrition Australia, her husband Ed, owner of Tas Trucks, their daughter, Hazel, aged three, and Border Collies, Frankie and Nate.
Describe your home’s aesthetic. Jess: “Consistently modern and neutral with a few splashes of colour.”
Your favourite space? “The pink lounge room, overlooking the back garden, which looks amazing at night with the lighting under the trees.”
Best investment? “The hydronic heating was a big cost, but it adds so much warmth to the concrete flooring.”
What’s your top tip? “Call in the professionals! We could not have achieved such an amazing home without our designers and builders.”

Architect Joanna Churchill drew up the functional floor plan. Spread over two storeys, the main living spaces are downstairs and the sleeping quarters are upstairs. Building firm 3D Construction and Developments was tasked with bringing the vision to life. Then, interior designer Emma Heidke of Symmetrie Design + Styling Studio helped curate the remaining fixtures, finishes and furniture.
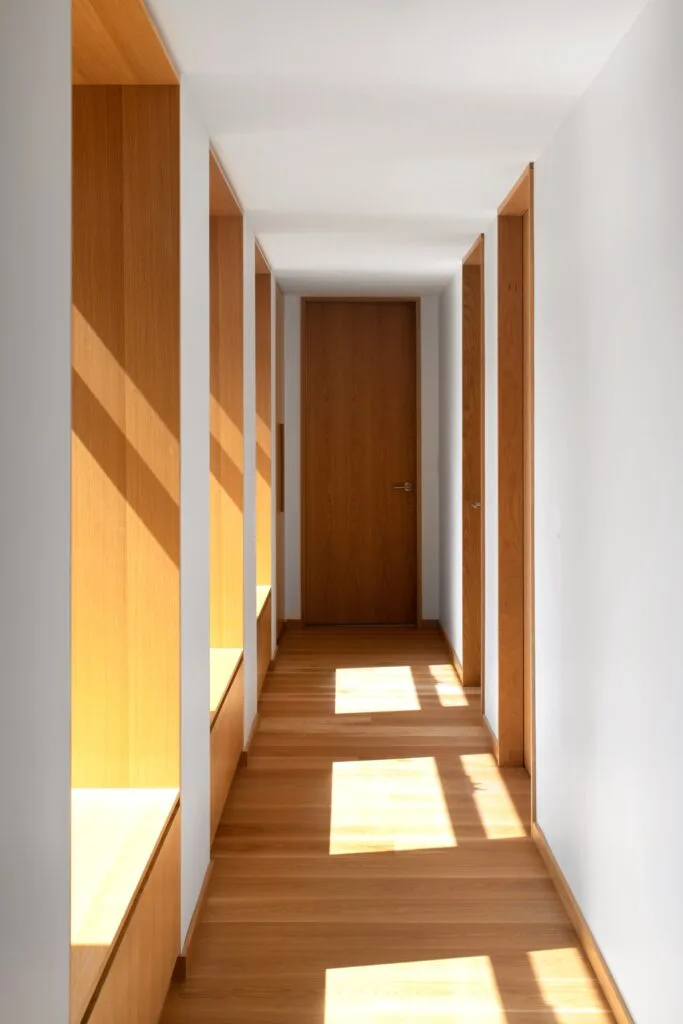
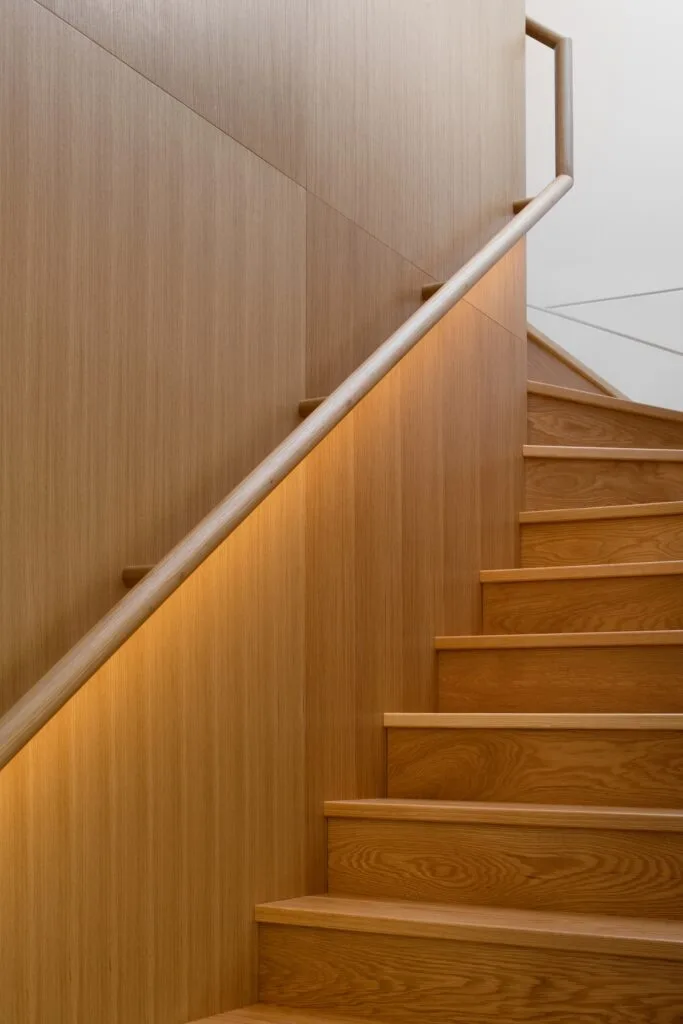
Kitchen and dining
The resulting interior begins with a minimalist base – salt and pepper concrete floors and crisp white walls, offset by the black and oak joinery and brick feature walls.
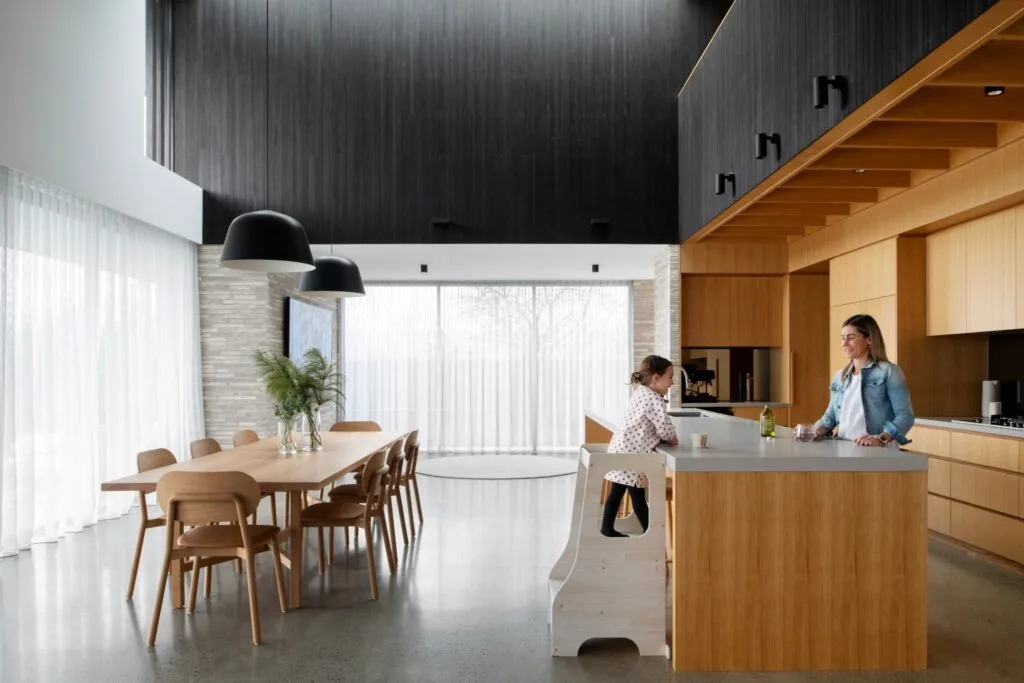
Thick woollen rugs soften the concrete in the living spaces, while honeycomb blinds and sheer curtains diffuse the light and bring privacy, insulation and warmth in those brisk Tassie winters. Furniture selections follow the elegant theme, with the occasional statement piece to add personality.
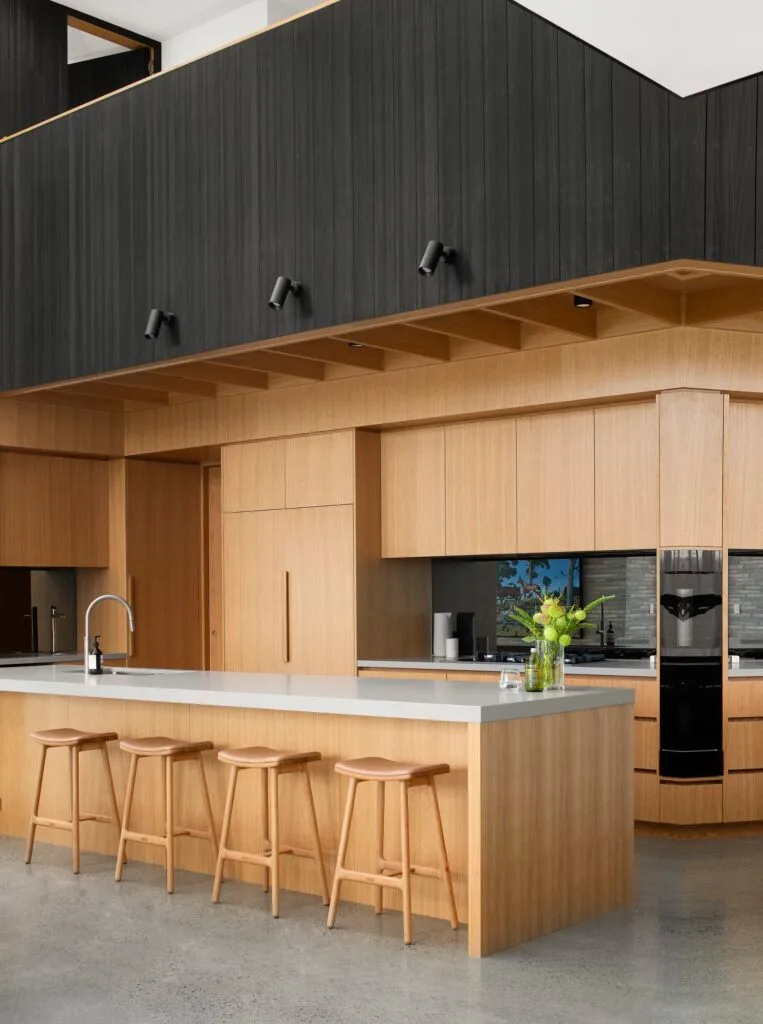
“We went with a matte finish on the floors to keep it looking as natural as possible,” says Emma. Smoked mirror splashbacks and Abodo timber in the kitchen help break up the palette.
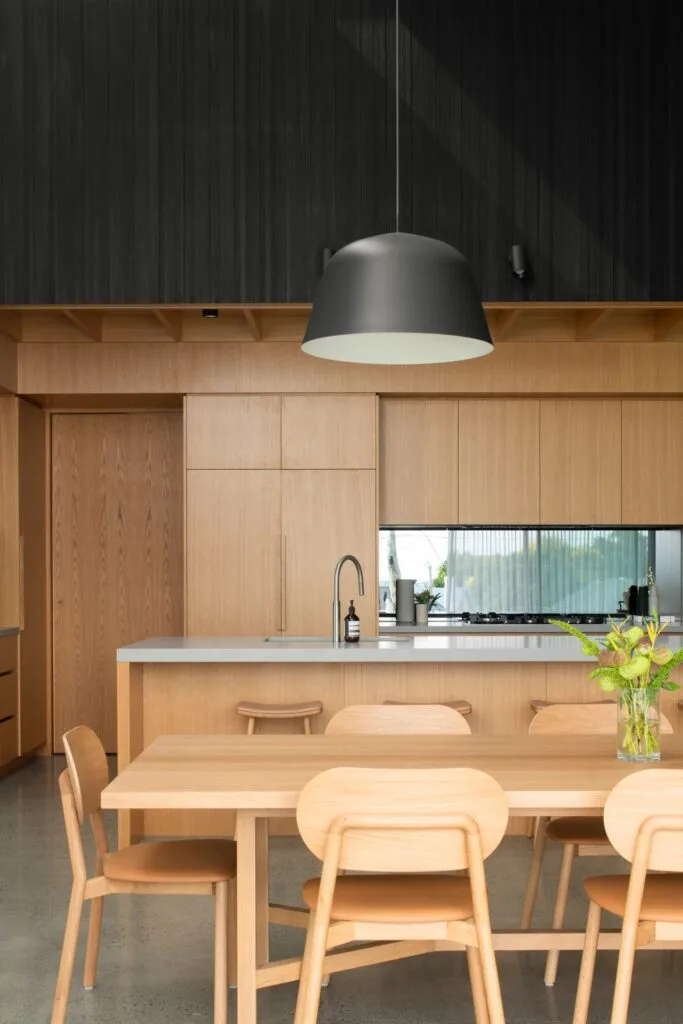
In the dining area, meals are enjoyed at the Jardan ‘Cooper’ table on oak ‘McKenzie’ chairs. Muuto ‘Ambit’ pendants from Huset are above.
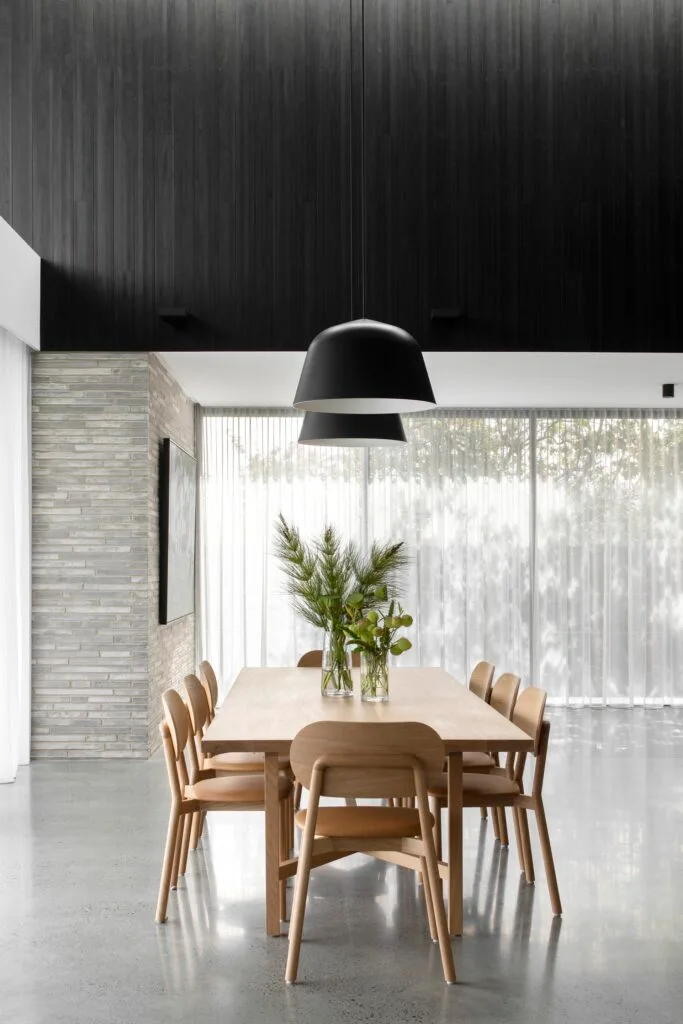
Slender handmade Petersen ‘Kolumba’ clay bricks were used inside and out, acting as a striking feature in the open-plan kitchen, living and dining spaces. “We were adamant we wanted to use them and are so happy with the look and contrast they provide to the black timber and white walls,” says Jess. For more bricks, visit Robertson’s.
We love… exposed bricks
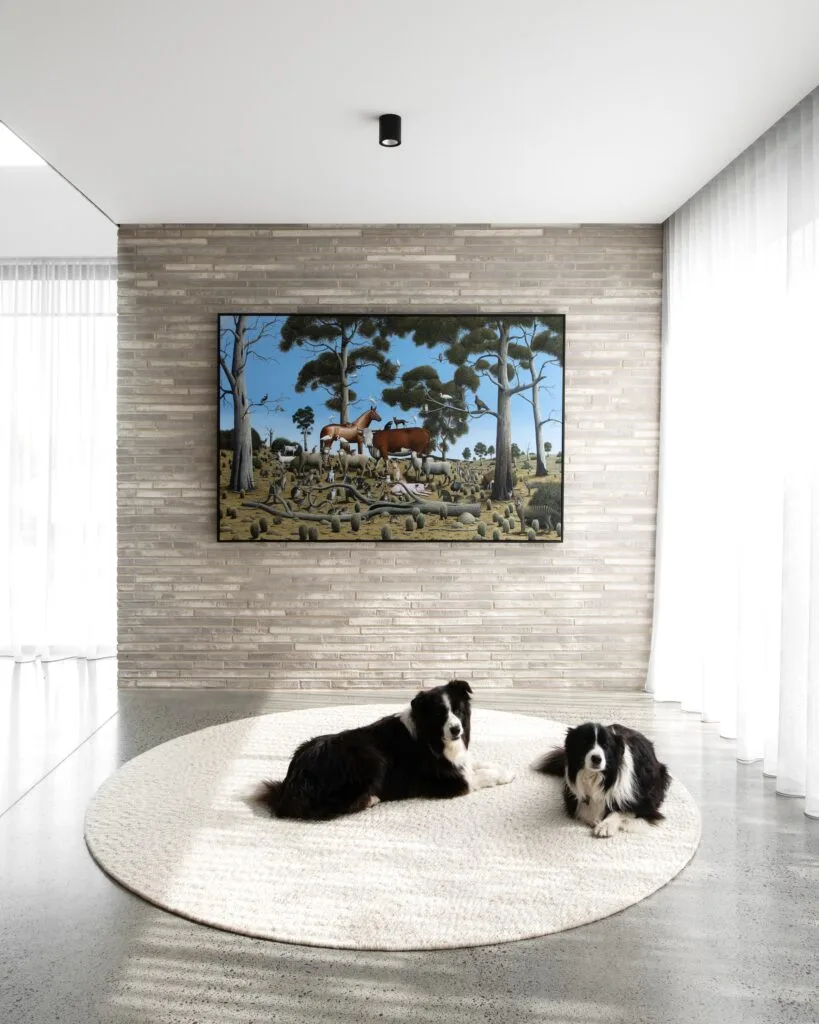
Living rooms
Movie nights take place in the main living space, which is heated by a Seguin ‘Super 9’ fireplace in winter. Grey Jardan ‘Nook’ sofas and an Armadillo ‘Andes’ rug in Parchment maximise the room’s comfort factor, while the Jardan ‘Otis’ side table and coffee table display decorative items.
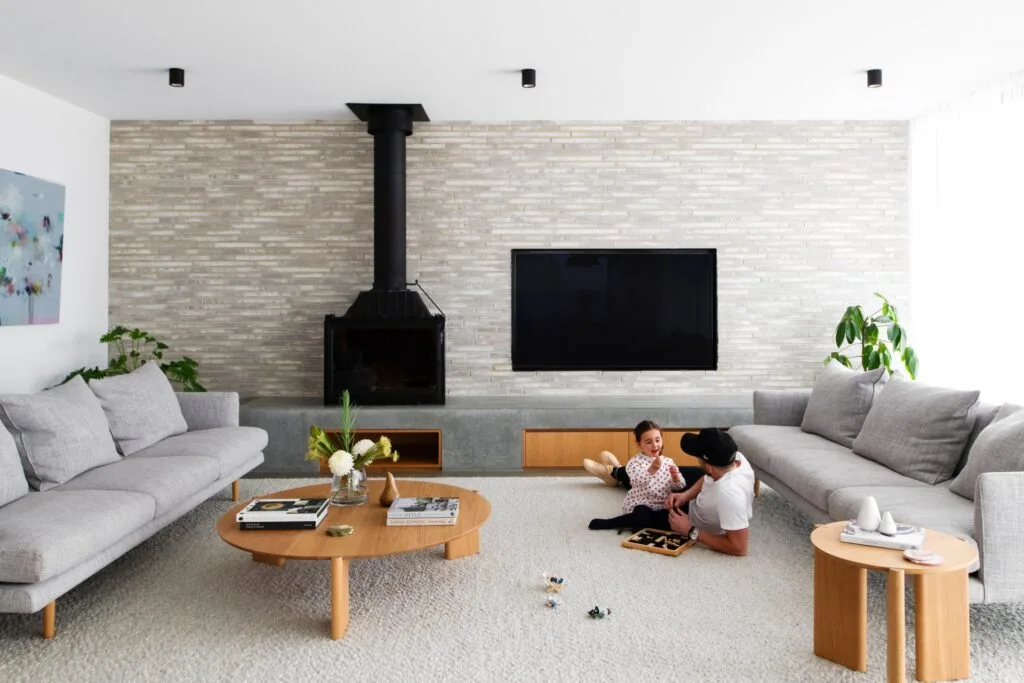
In the second living room, a custom artwork by Junko Go ties in perfectly with the ‘Wilfred’ sofa from Jardan.
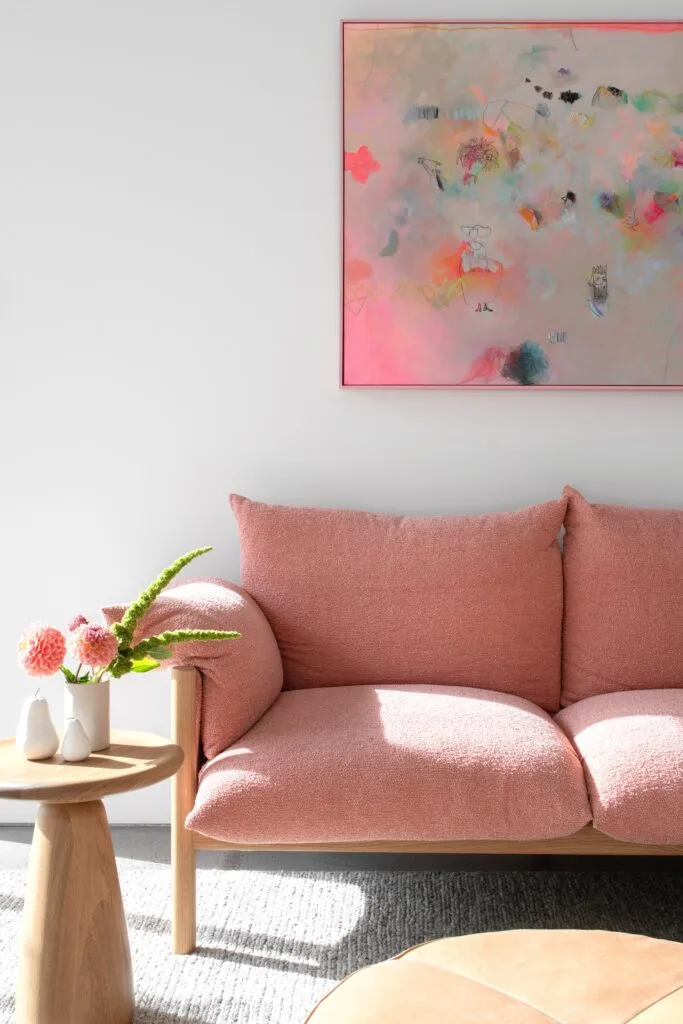
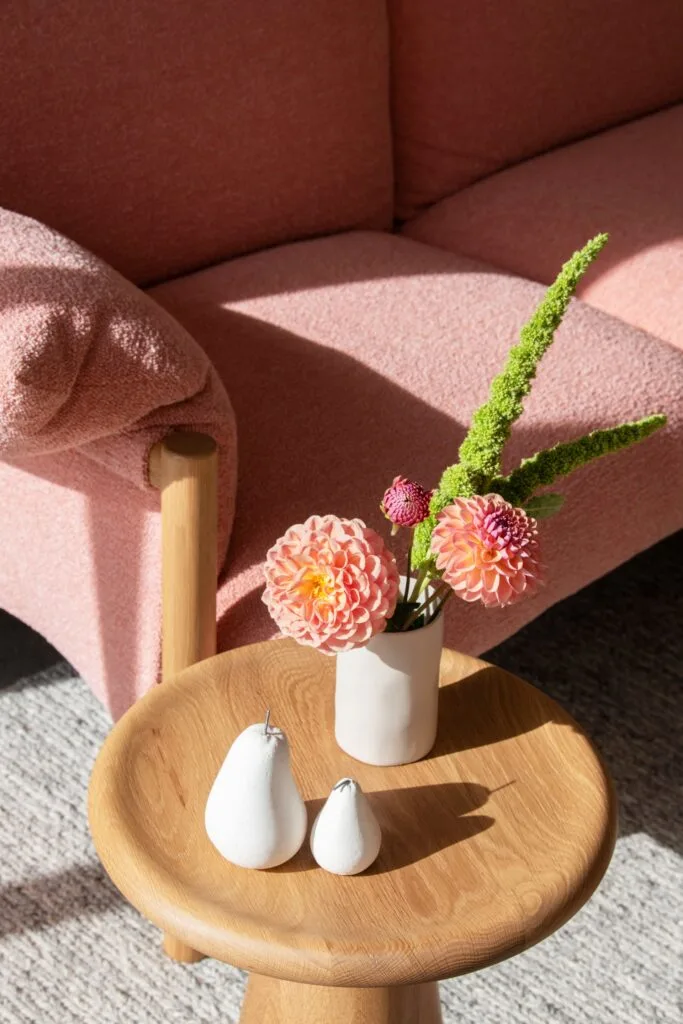
Main bedroom
Jess and Ed’s bedroom is elevated within the leafy canopy of a neighbour’s tree and enjoys views of the mountains. A grey Heatherly Designs bedhead lends a calming element, with bedlinen from Bed Threads, Globe West ‘Benjamin Ripple’ bedsides and a Muuto ‘Grain’ pendant from Huset adding extra layers.
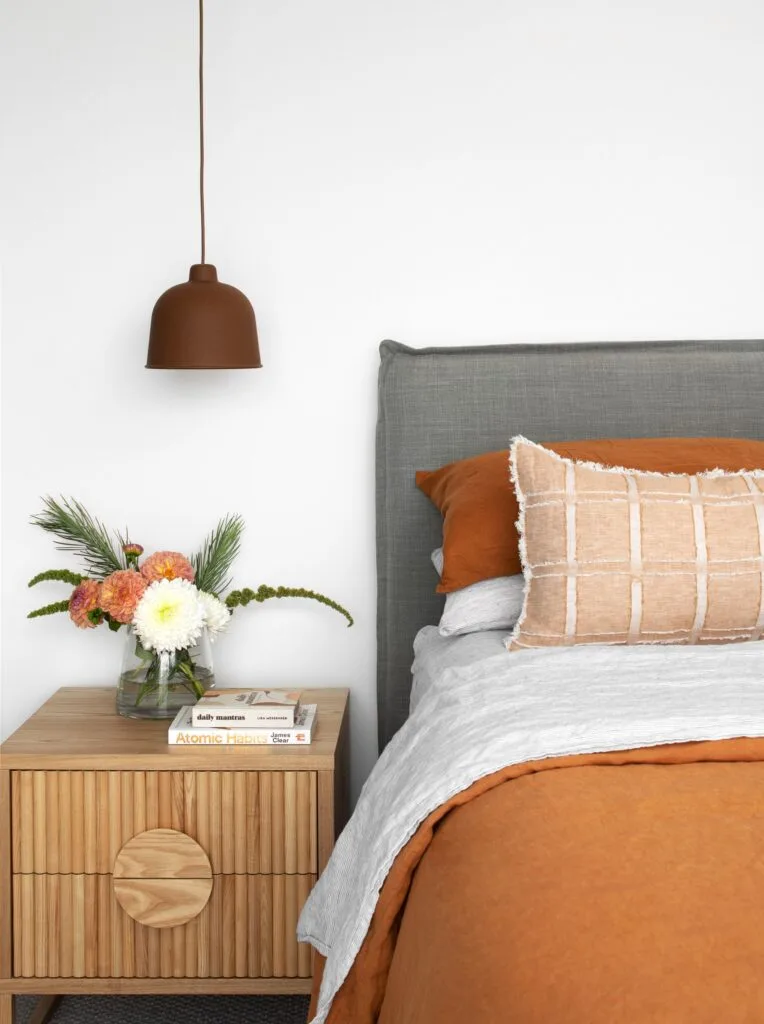
“We never dreamed of being able to create such a beautifully designed home that feels like our sanctuary.”
Jess, homeowner
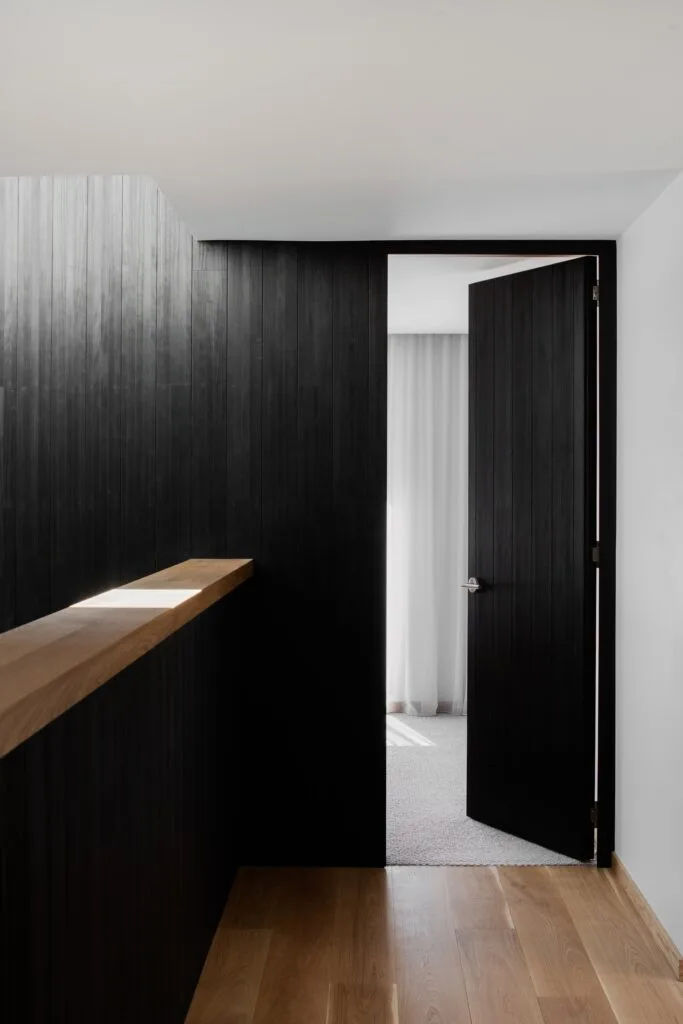
Main bathroom
A handy American Oak veneer cabinet is set within the bathroom, wall-tiled with ‘Barcelona’ tiles from Beaumont Tiles. The family can relax in the deep Kado ‘Lux’ oval bathtub from Reece, with a ‘Vivid Slimline’ floor mixer from Phoenix Tapware in easy reach.
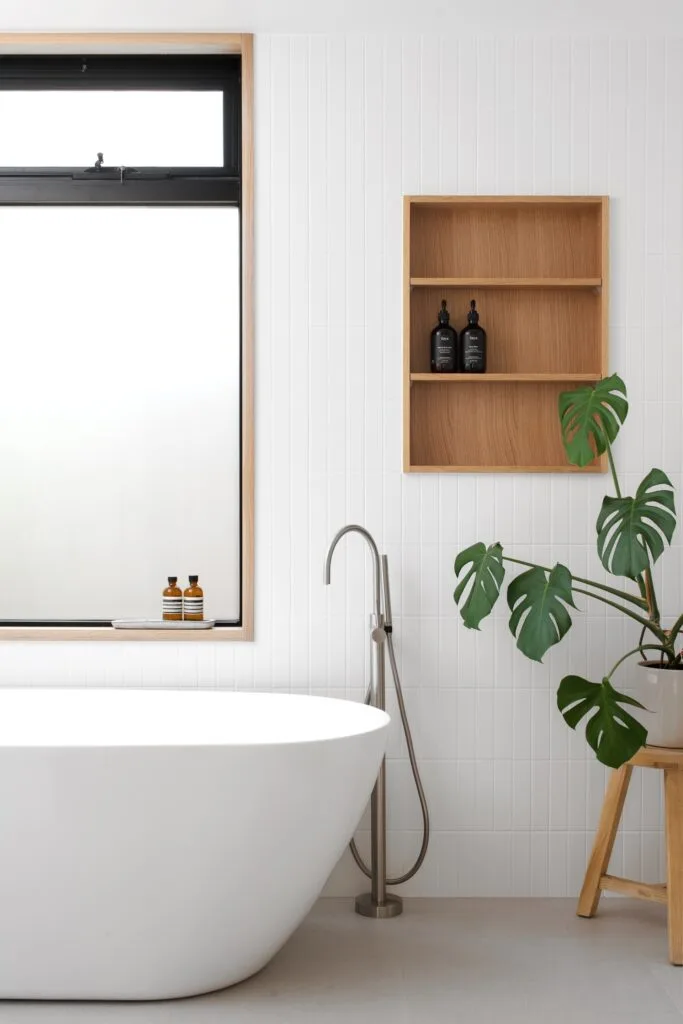
“I see the home as an elegant, soft industrial statement, with considered, minimalist interiors and just the right amount of industrial expression.”
Emma Heidke, interior designer
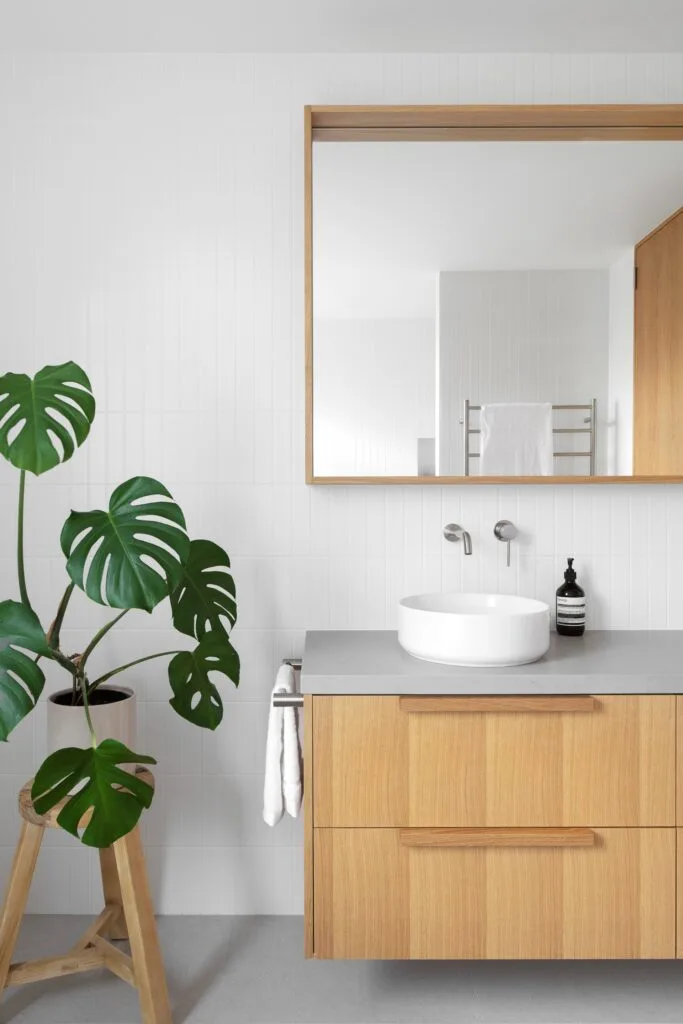
Pool
The breezy scheme and carefully selected decor ensure the home is both a space for entertaining and a sanctuary when the family want to close themselves off from the outside world. Whether they’re by the pool, doing puzzles in the playroom, sitting around the kitchen island sharing stories or enjoying casual meals at the dining table together, this new home ticks all of Jess and Ed’s boxes.
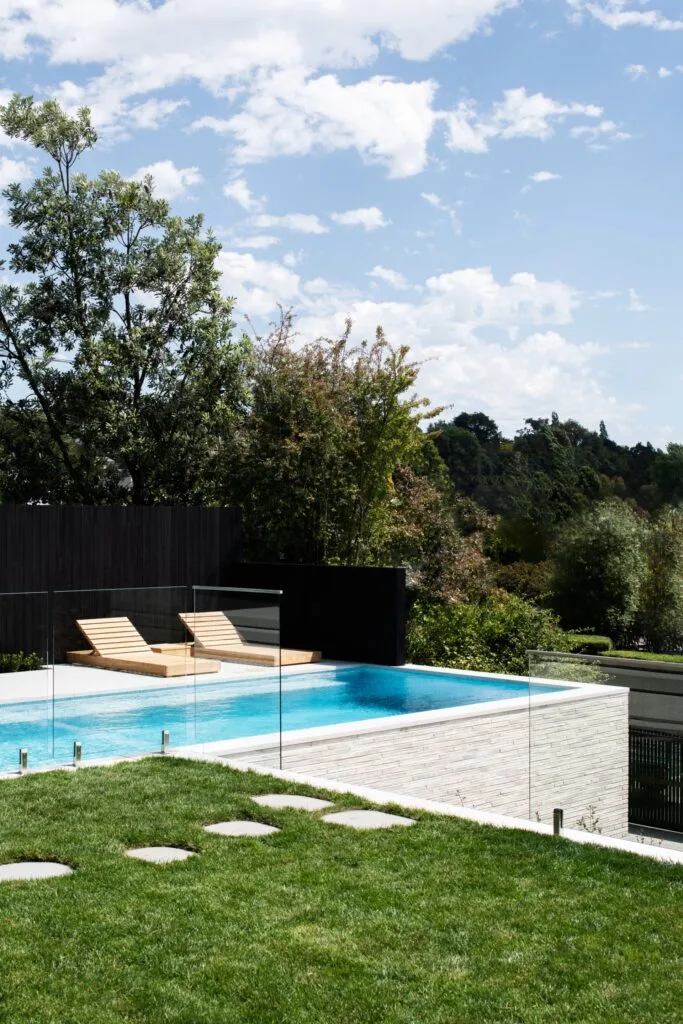
“It feels inviting, spacious and luxurious. It’s the first house that I’ve come home to after a holiday and actually felt happy and content being back home,” says Jess.

Architect: Churchill Architects, churchillarchitects.com.au.
Interior design: Symmetrie Interior Design + Styling Studio, symmetrie.com.au.Builder: 3D Construction and Developments, 0499 909 276.
SOURCE BOOK
Joiner: Taswood Joinery, taswoodjoinery.com.au.
Landscaper: All About Gardens, allaboutgardenstas.com.au.
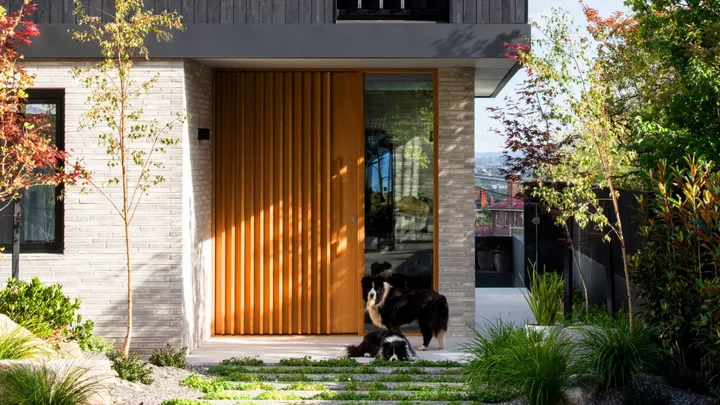 Photography: Anjie Blair / Styling: Symmetrie Interior Design + Styling Studio
Photography: Anjie Blair / Styling: Symmetrie Interior Design + Styling Studio
