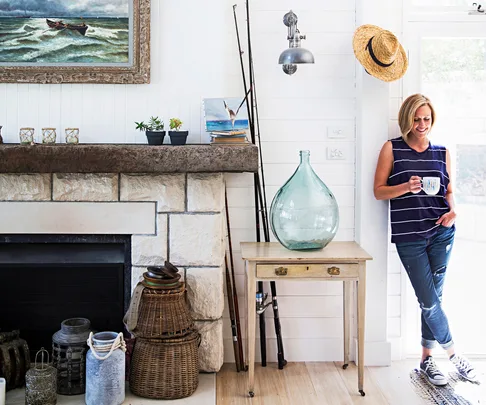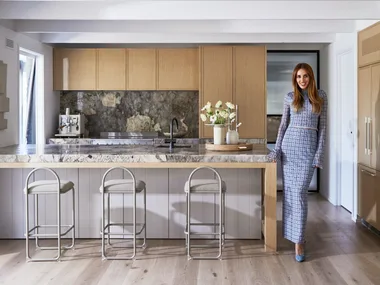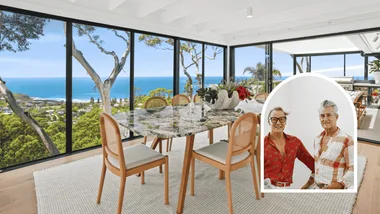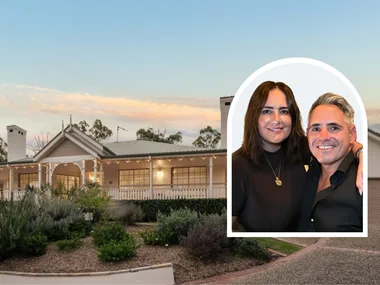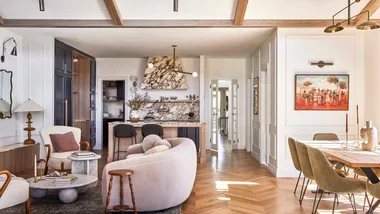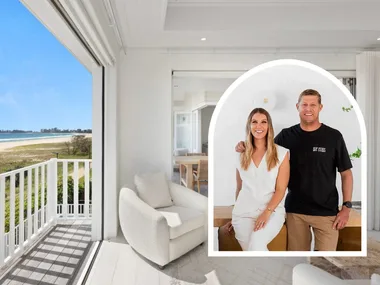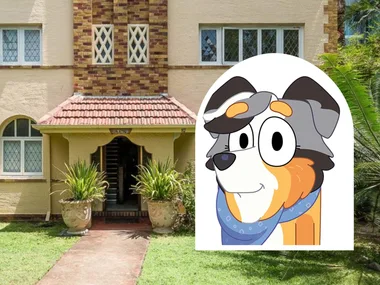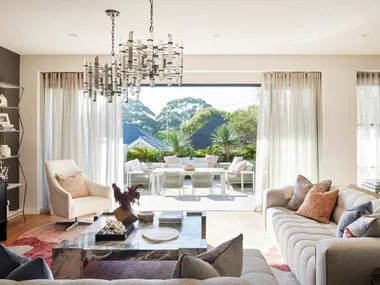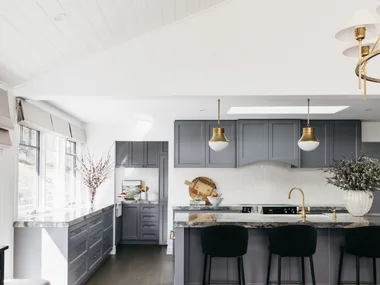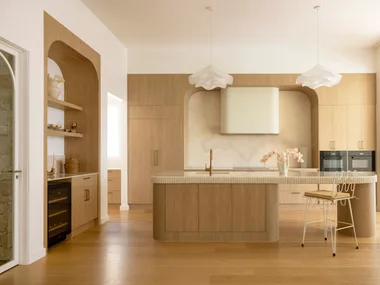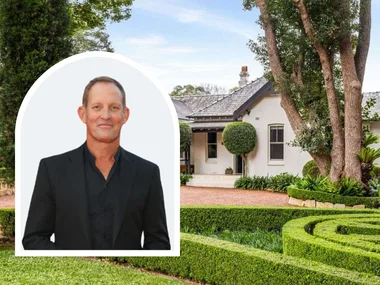It’s difficult to believe that the winding, bumpy, often single-lane road that leads to Tara Dennis’s home by the river is just an hour and a bit from Sydney’s heart. Dwarfed by giant gum trees with peaks and bends that put fear into the hearts of the uninitiated, this road is often engulfed in fog or crossed by the odd wallaby. “The other night, there was an echidna going across it,” smiles the long-time TV presenter, and interior designer who now works full time running her two Pepperwhites homewares stores in Sydney’s Wahroonga and Balmain.
“Once you get here, it’s like ‘Ah, that’s better,'” adds Tara’s husband Martyn, a devotee of this serene spot, which was once the location of his family’s weekender childhood playground. “We had little tinnies out on the water and motor bikes back then. We’d come back home to eat and then disappear again.”
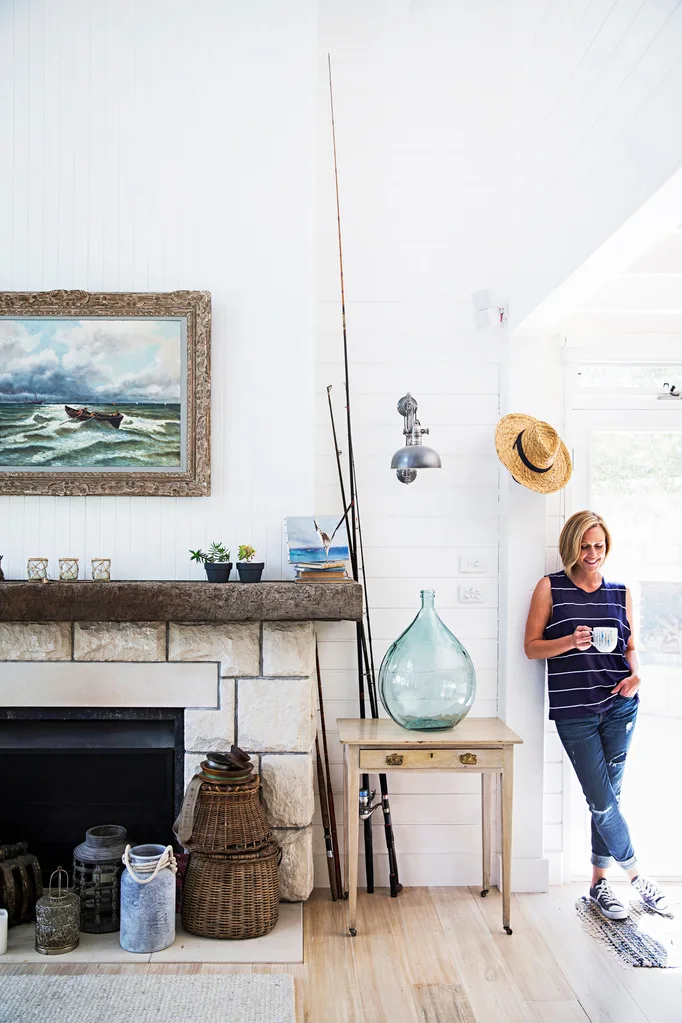
“It was just a block when we came,” says Tara simply. “Martyn built this whole house, from the ground up – he did the whole thing.”
It’s a blissful “boy’s paradise” the couple’s son Harry, fourteen, enjoys. His very handy parents designed and built – from the very sloping ground up – this stunning riverside retreat for their family, which also occasionally includes daughter Avalon, operations manager at their two stores.
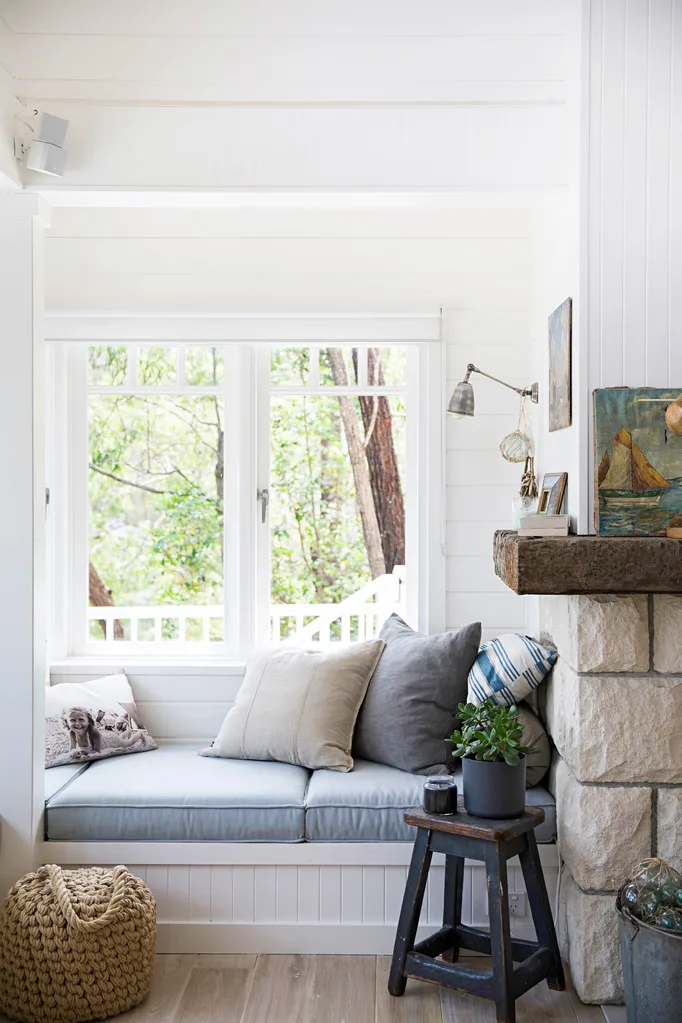
“That’s the magic corner,” says Tara, of the custom-made nook-with-a-view beside the working fireplace that instantly draws in visitors. “I’ve yet to go to sleep there but everyone who sits there just goes ‘Ahhh’.”
Taking inspiration from the old river shacks and oyster farms nearby, the couple was determined to create a home that blended seamlessly into the rugged environment and could easily be mistaken for one that might have been here for years. “We wanted it to feel like an older style house, like an old weekender,” says Martyn, who used sandstone, recycled materials and timber (there’s not a hint of plasterboard here) to create charm and authenticity. “I don’t do modern very well,” says Tara. “I like second-hand furniture, stuff with character and things that have a story.”
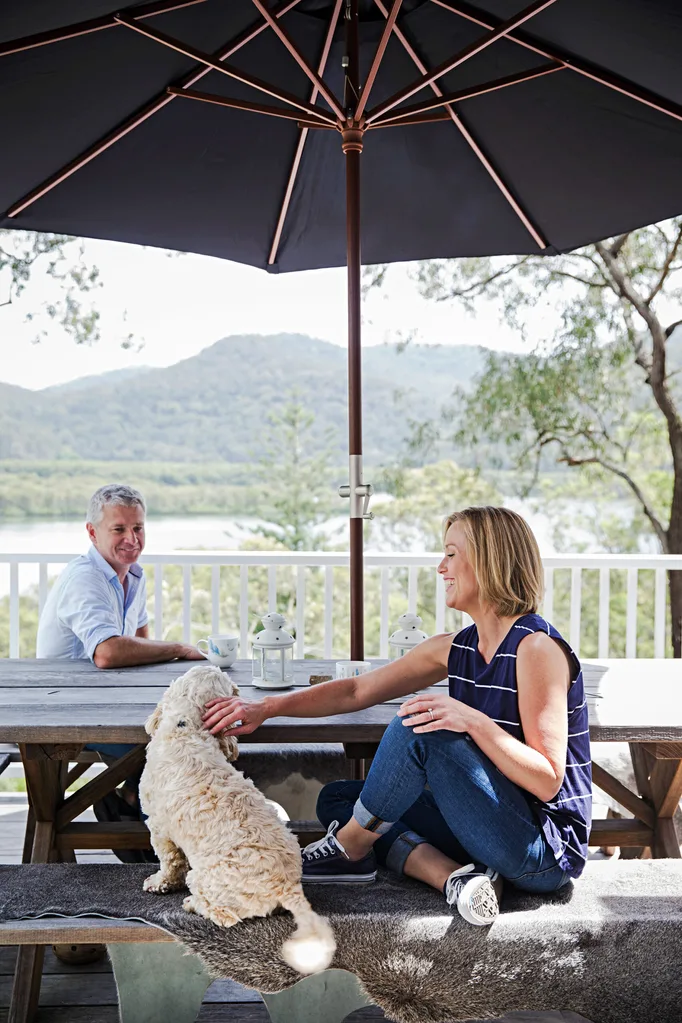
Martyn and Tara take a moment to soak up the sun on their front deck. Typically of this handcrafted home, the outdoor table was made by Martyn and customised by Tara. “I got a big cowhide and chopped it in half beause if you slide along the bench, you get splinters in your bum,” she says laughing.
High up in the trees with stunning river vistas filtered through tall proud gums, the home’s inky dark exterior, crisp trims, weathering deck and gable roof sing beautifully of yesteryear. Inside, the charm offensive continues throughout the entire three-bedroom cottage – and delightful studio out back – thanks to Tara’s ever-stylish touch. “I make it pretty, he makes it happen,” smiles the warm interiors expert. Fresh white walls and lime-washed boards allow textured pieces, including a stunning original light-fitting and a rustic wooden railway sleeper, to shine.
Furnishings in subdued and muted blues, naturals and greys to blend with classic forms and allow the view to be the star of the show. “You want to see the water,” says Tara. “You don’t want to see the lounge or the furniture – it’s about what’s out there, not what’s in here.” It’s a restful yet inspirational mix that’s part Hamptons, part French countryside, a touch Scandinavian – but all Tara. “The minute I put up bright colours, it becomes jarring,” says Tara, who spent much of her earlier days delving into colour, transforming viewers’ homes and making everything from marble-top tables to mosaic letterboxes. “For some reason this house likes quiet, so I stick with the whites and the greys.”
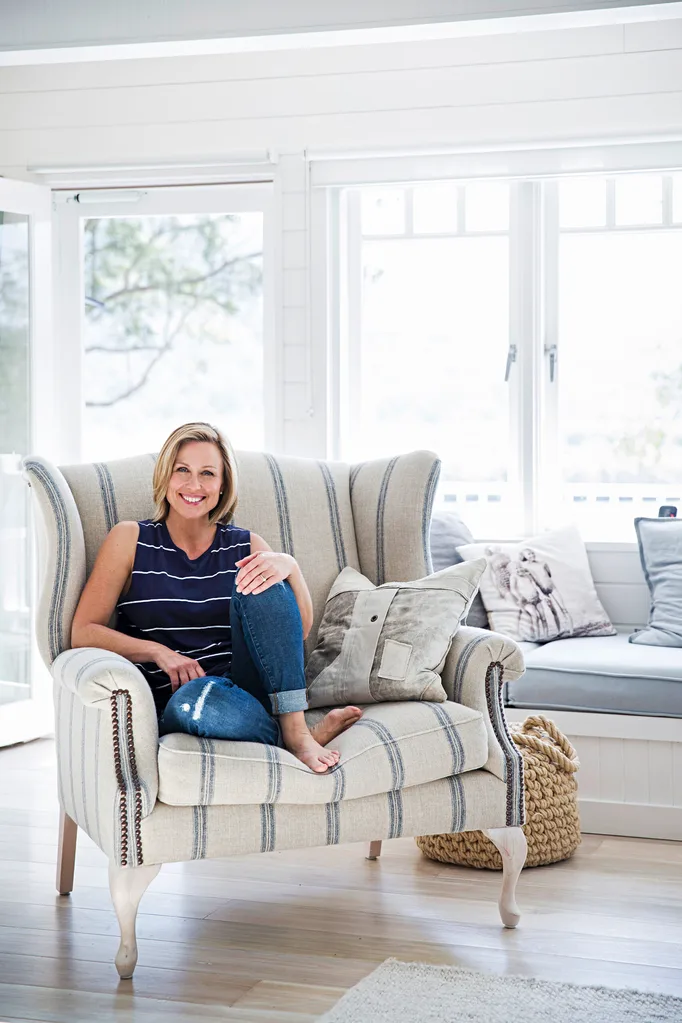
“I’ve always loved coastal, that’s my thing but I do think it’s become a lot more refined,” says Tara. “I used to be a lot more literal, now I’m more subtle. I’m more about the textures; textures of the timber or fabric, the softer colour palette.”

EXTERIOR With its gable roof and all-wood exterior, TV host Tara Dennis’s family home sits beautifully with its rugged natural surrounds. “I’m hoping that it will age over time and just sit into the hill,” says Tara of the cottage her husband Martyn spent a year building. The inky exterior swathed in British Paints Black Ace supplies a Hamptons vibe but also looks very at ease in the Australian bush.

LIVING ROOM Tara – and Charlie, the dog from next door – take some rare time out on the comfortable custom-made banquette in the home’s central hub, defined by calming pale blue tones and touch-me textures. “To come home and have something soothing is really important to me, so white is always the base colour,” says Tara. A Coco Republic rope pouffe matches Charlie’s natural bouffant, while an Armadillo & Co ‘Sierra’ rug in Chalk adds softness underfoot. And that stunning centrepiece light? A work of art created by Lara Hutton and Jacqui Fink that Tara couldn’t quite resist.

KITCHEN A must-have in the bright kitchen is a double-sized marble island bench, made by Martyn, which has storage underneath and is the inside dining spot for the family. “We can actually fit 10 around it,” says Tara. Open shelves that house dinnerware were originally a temporary inclusion. “A couple of Christmases ago, I said, ‘I need some shelves!’ and Martyn chucked them up for me,” says Tara with a laugh – but they have since grown on the couple and look set to become permanent. “It’s kind of good when people come over because they know where everything is and they can just help themselves,” adds Tara. A Belgian-style trio of lights, from Town And Country Style, lends a slight industrial edge, while custom-covered Ikea stools provide a tinge of blue.

A classic butler’s sink and chic tapware from the English Tapware Company enhance the kitchen’s old-world feel. Beautiful ‘Sea Drift’ teacups from a range once created by Tara hang alongside rustic baking canisters, picked up by Tara’s mother at an op-shop. Other collectables include a Kara Rosenlund pewter platter displayed above the sink and the hanging wire mesh cover, which is both decorative and functional. “The kookaburras are really bad here. On the weekend, if we leave eggs and bacon unattended on the deck for a minute, they’ll come and take them, so that stops the kookaburras,” Tara says. “It’s not a fly net, it’s a bird net!”

A custom-built barn door, made (again!) by the clever Martyn, this time from floorboards, separates the laundry and chic family bathroom from the living space. Wide blackbutt boards, painted in Porter’s Paints Original Lime Wash, were a beautiful choice for the floors.

The double-height ceiling was inspired by a cathedral ceiling Martyn once saw in a tiny Paddington terrace. “The reason the home felt so big was because of the height,” he recalls. New double-sized French provincial-style lounge chairs from Côté Maison, covered in linen from Westbury Textiles, are a hit with the whole family.
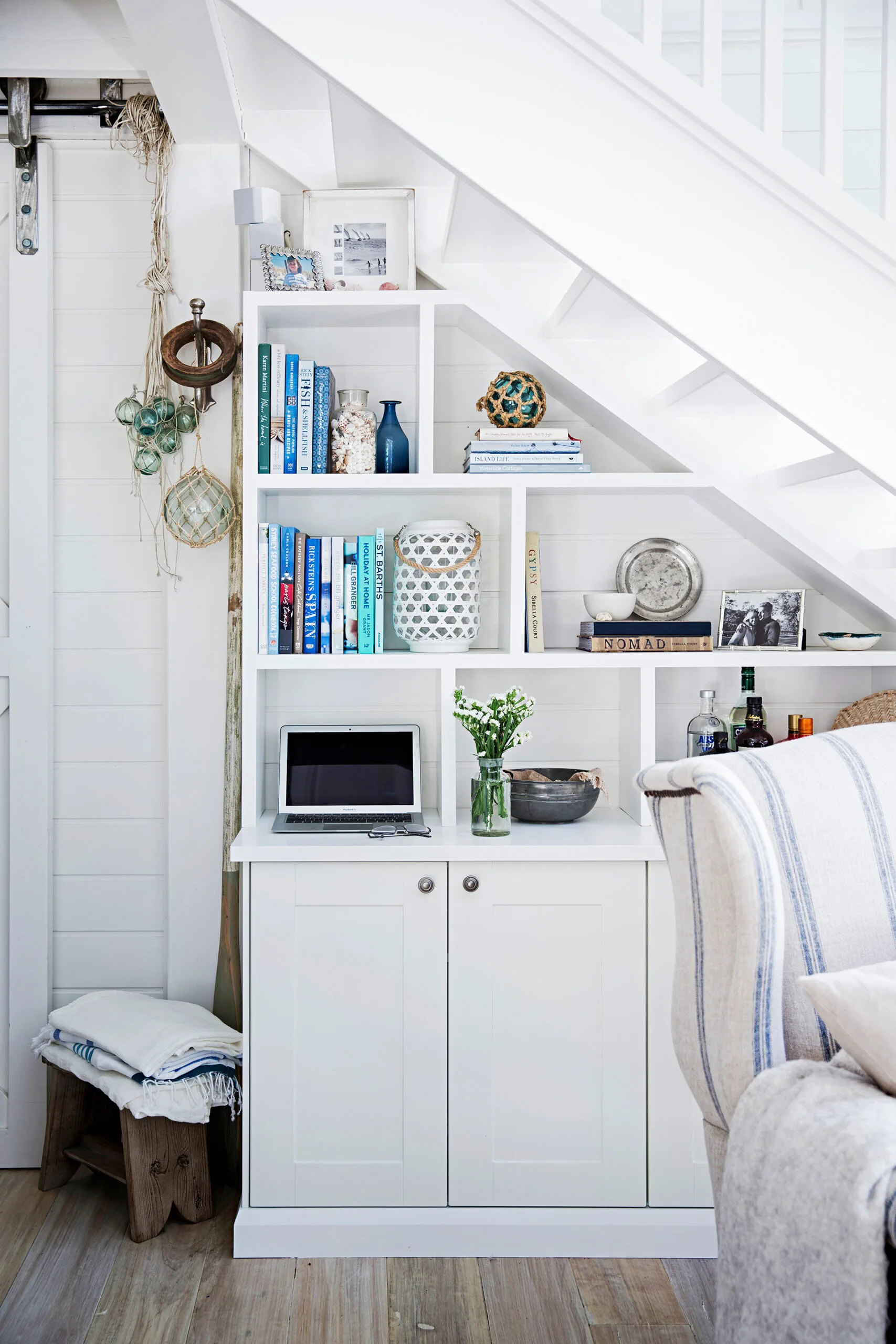
STAIRCASE Every spare space in this delightful home has been carefully designed and thought through by the industrious couple – “We built a full-scale model so we knew how it was going to be,” says Tara. Here, under the open staircase, Martyn custom made a clever display shelf to house Tara’s lovely collectibles and books – note the very colour-savvy blue, white and grey spines. Vintage fish reels are a fitting feature throughout the home.

STUDIO “I used to work on the kitchen table,” says Tara, who is now more than grateful for her studio, a separate structure built out the back of the house. “I shut the door, turn on music, spread out and do my art and design work.” The space is filled with pretty finds, fabrics, moodboards and inspirational materials.

BEDROOM Natural linen sheets are a sophisticated choice. “They’re so nice to sleep in,” says Tara. The painting of Dangar Island on the Hawkesbury River, by Denice Sealy, was a gift from Martyn’s mum.

BATHROOM A marble-topped vanity and bath surround connect the bathroom stylistically to the kitchen.
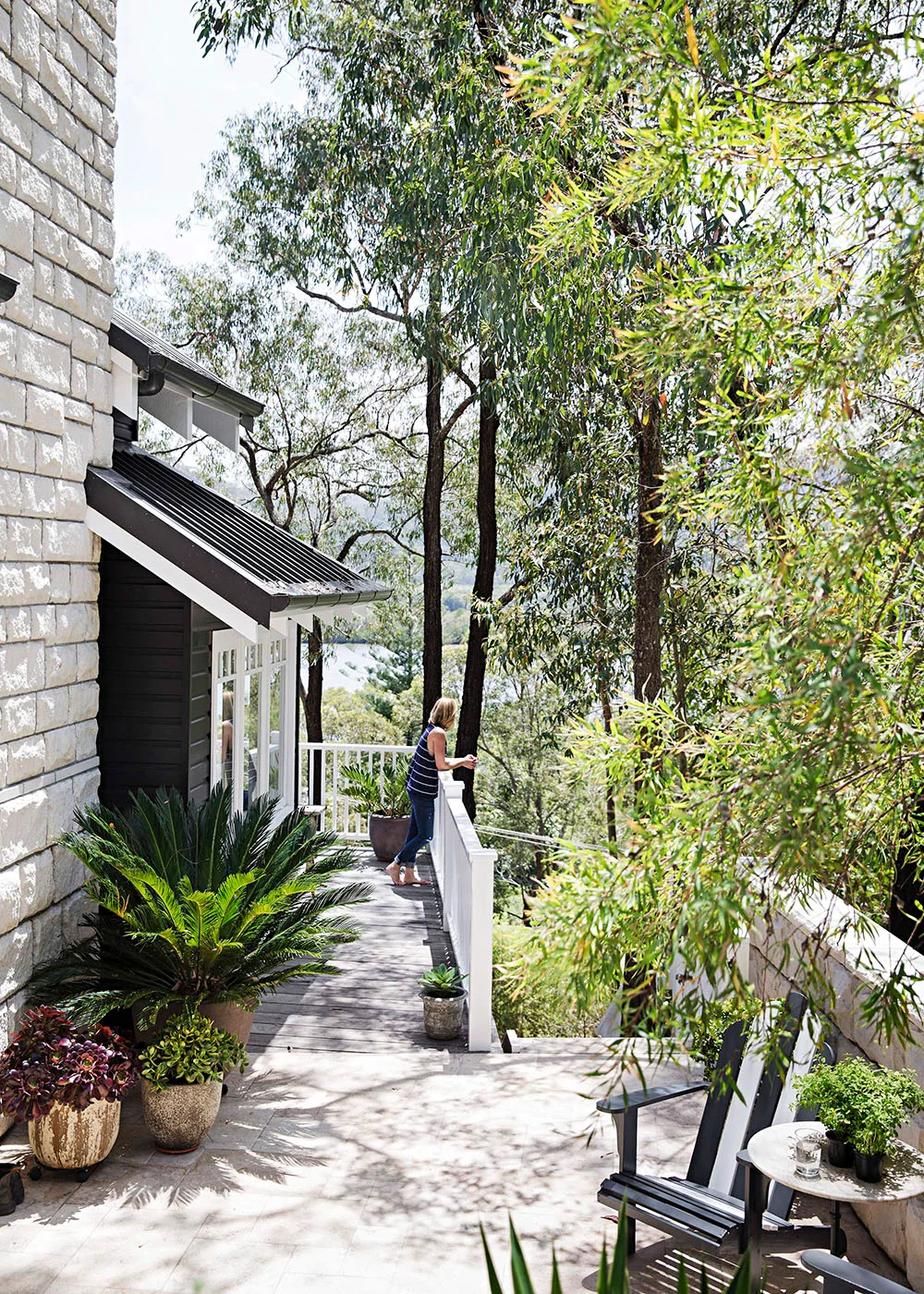
OUTDOORS Next on the couple’s ‘to do’ list is landscaping the garden, which promises to be a challenge in an area where water is scarce and the terrain rocky and rugged. “Every time Martyn digs a hole, he has to get out the jackhammer,” says Tara. Still, there are plenty of places where the family can relax. “We wander down to the wharf, jump in the boat and sit in the middle of the river with a glass of wine,” says Tara. “I’m like, ‘Hey, life’s good again!’.”

OUTDOOR FIREPLACE A mix of sandstone and timber gives this home an old-world feel, while the steep incline of the land meant that the couple were able to create several landing spots, including a sitting area with a fireplace.

OUTDOOR SHOWER The outdoor shower zone is not only wonderfully practical, but also high on style – thanks to the home’s striking grey facade. “A lot of people go for greens thinking that they blend with the bush,” says Martyn. “But the greys and blacks blend much better.” Adds Tara: “We wanted the darkness of the trees.”
