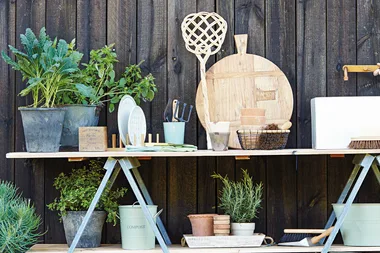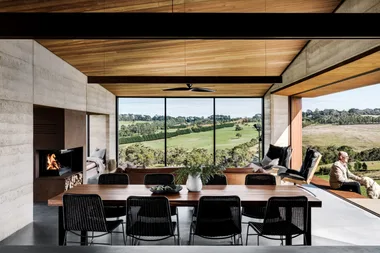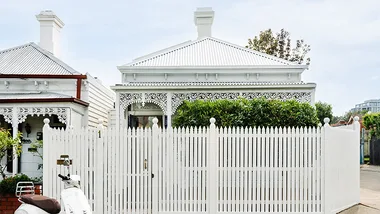This is now the sunniest of homes – filled with natural light and reclaimed timber, it embraces organic style and sustainability. But when Claire and Tim bought the 1950s weatherboard in Melbourne’s north-east 11 years ago, its most positive attributes were the large parcel of land and its easy proximity to the neighbourhood village.
“The house itself was pretty basic and poorly insulated,” says Claire. “It had very few north-facing windows to the back garden, so the house felt dark. And we were all sharing one very small bathroom directly opposite the front door, so there was zero privacy,” she laughs.
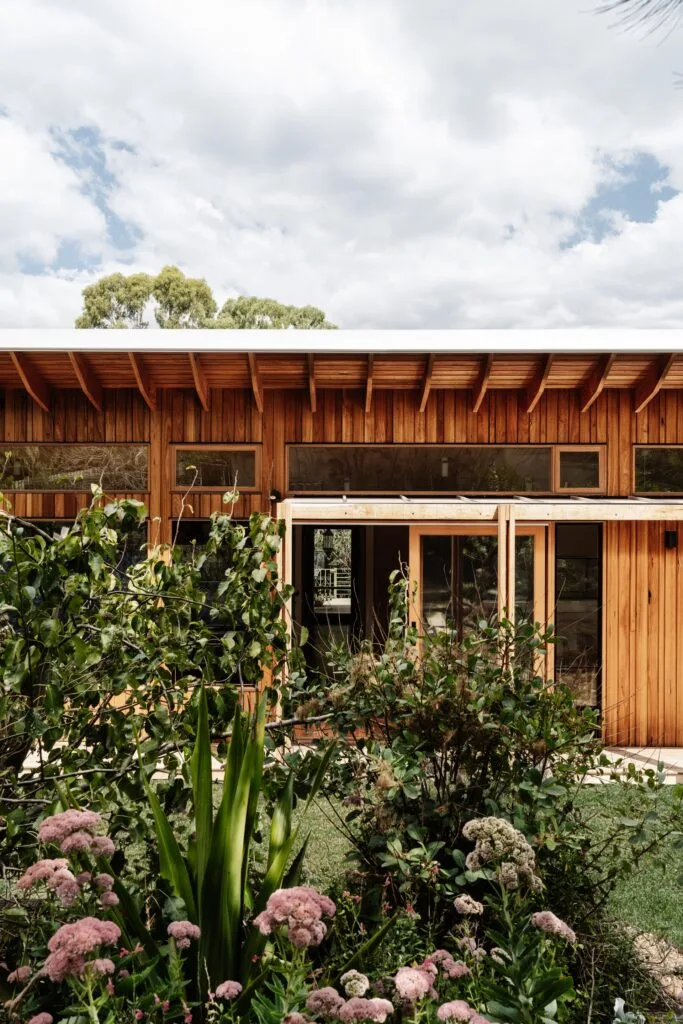
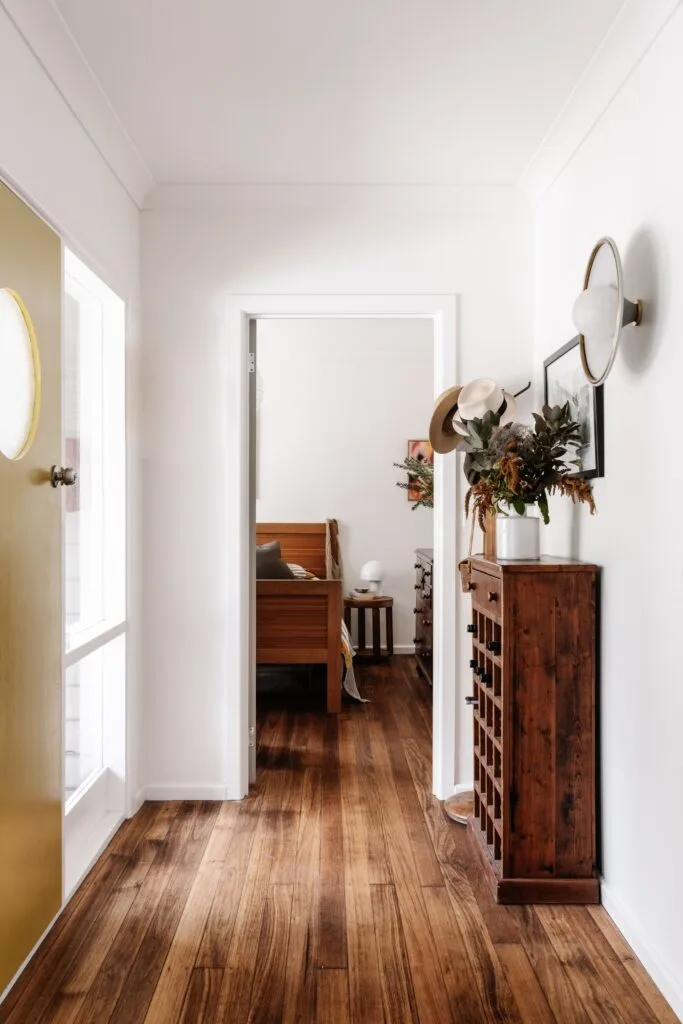
Who lives here? Claire, a book designer, and Tim, a high-school principal, their children Gus, 11, and Lydia, nine, plus Tilly the cavoodle and two chickens.
Is this your forever home? Claire: “The kids will definitely see out their high school years here. I can’t imagine us leaving any time soon.”
What do you love most about the neighbourhood? “There’s a close-knit community with many like-minded families and a cute main street of shops.”
Tell us about the beautiful garden. “Our good friends run Green Living Landscapes and they put in a beautiful garden for us, with vegie beds and a mix of native and Mediterranean plants.”
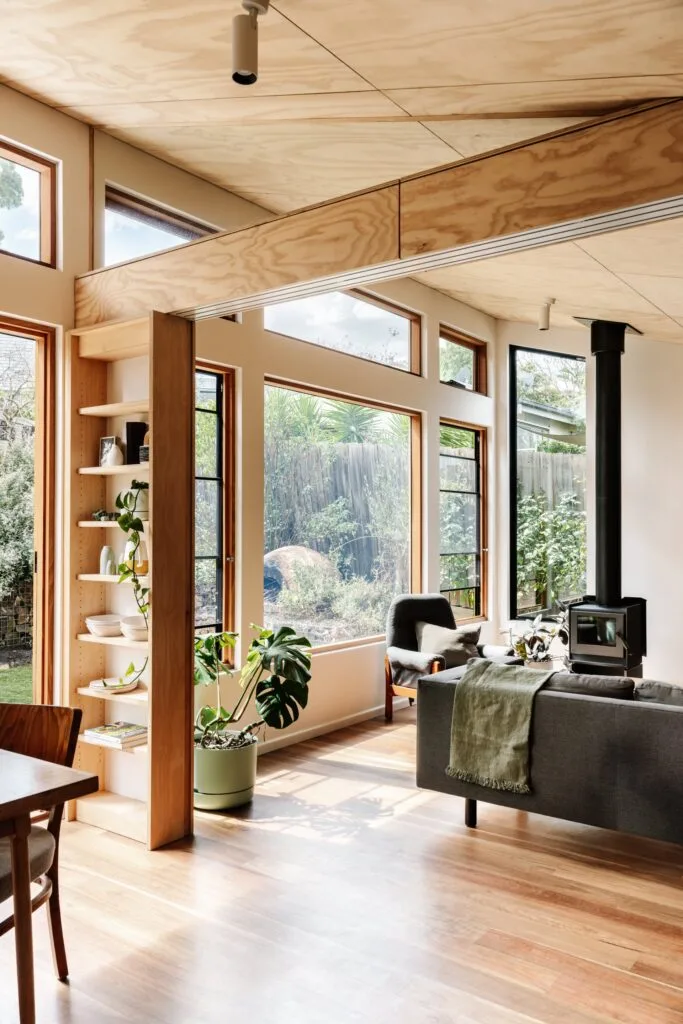
For eight years, the couple lived in the home with their children, Gus, now 11, and Lydia, nine, until they were “bursting at the seams”. The best course of action, they agreed, was to renovate. Reaching out to architect Nicola Dovey, founder of Drawing Room Architecture, the couple were confident they were in the right hands.
“It felt like a natural fit with Nicola,” says Claire. “She’s very practical and down to earth. She got exactly what we wanted straight away. “The solution was obvious to all three of us – to maximise the northern light, and add a new kitchen and living space facing the back garden. Nicola also incorporated an ensuite off our bedroom at the front, a powder room, family bathroom and third bedroom.”
Living and dining
A boardroom table that once belonged to Tim’s grandfather is now the family’s dining table, teamed with classic Thonet ‘Erinna’ chairs. On the adjacent wall, a Spacecraft screen-print of an angel was a gift from Claire’s mother, interior designer Kerry Smith. The living and dining areas can be sealed off from one another by the sliding door, painted Dulux Sandgrass Green.
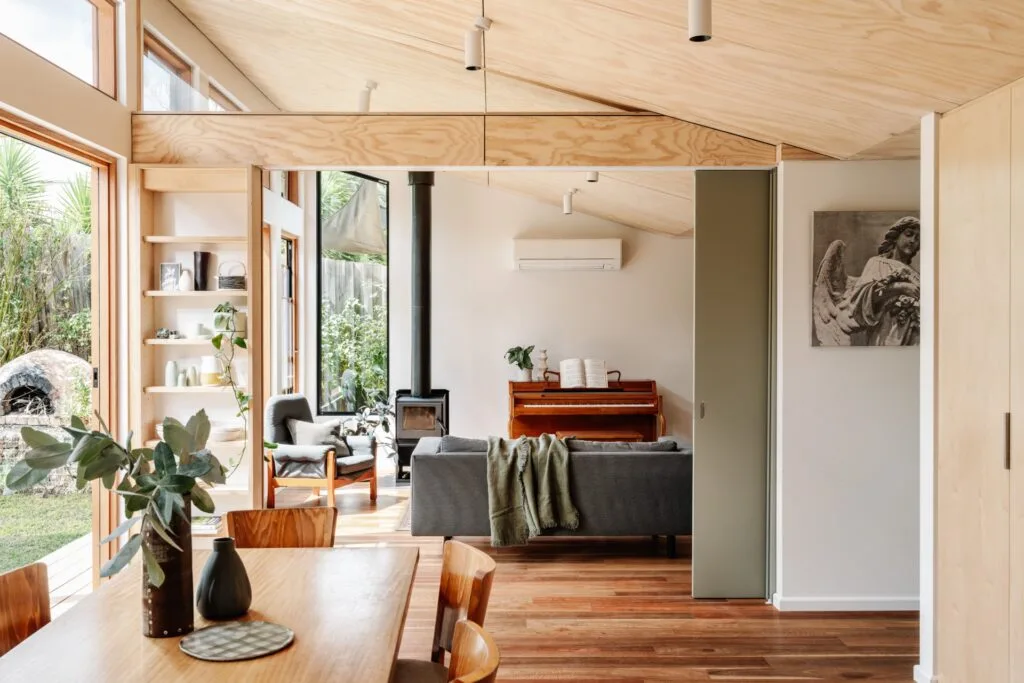
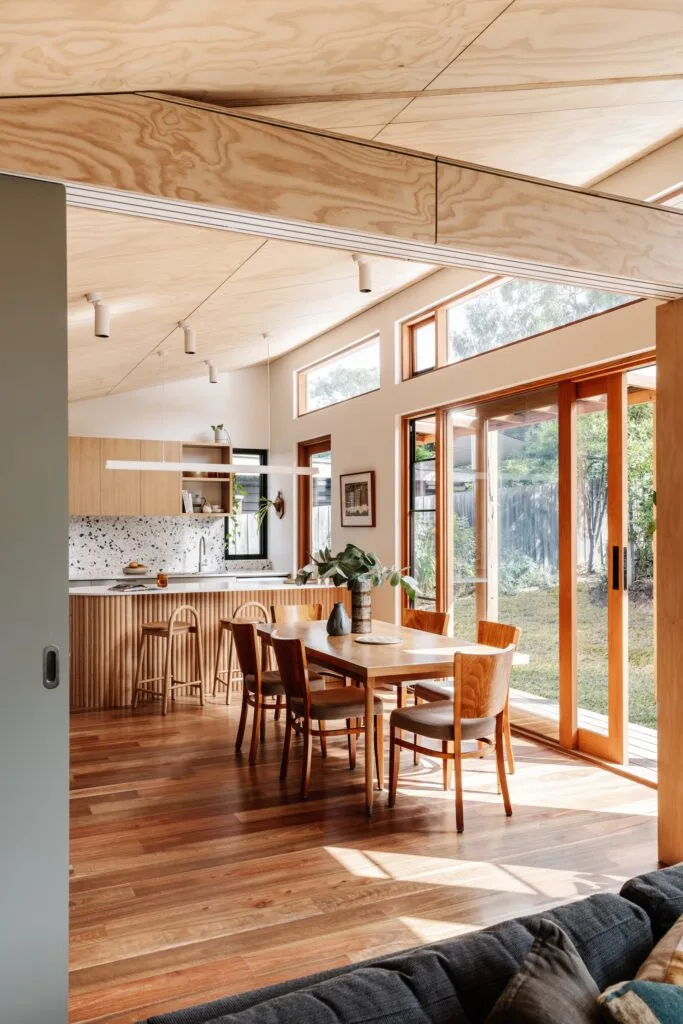
Claire’s interior designer mother, Kerry Smith, also worked on the home. “I’d always hoped my mum would do the interiors when we renovated,” says Claire. “She has just retired, so we were lucky we were able to get it done in her last year of work. It was very special.”
From the outset, sustainability was a major focus. Key elements included an electric induction cooktop, reclaimed timber external cladding from CERES Fair Wood, double-glazed timber windows and doors, maximum insulation in the extension, and passive solar design and ventilation to keep the home cool in summer and warm in winter.
Kitchen
Organic texture reigns in this space. The benchtops are low-silica-content Silestone in Nolita from Cosentino, the splashback is terrazzo from Acropolis Marble and the overhead cabinetry is Tasmanian oak veneer while the front of the island bench is clad in Porta Contours Tasmanian oak. The pendant above the island is the striking UV Fold by South Drawn.
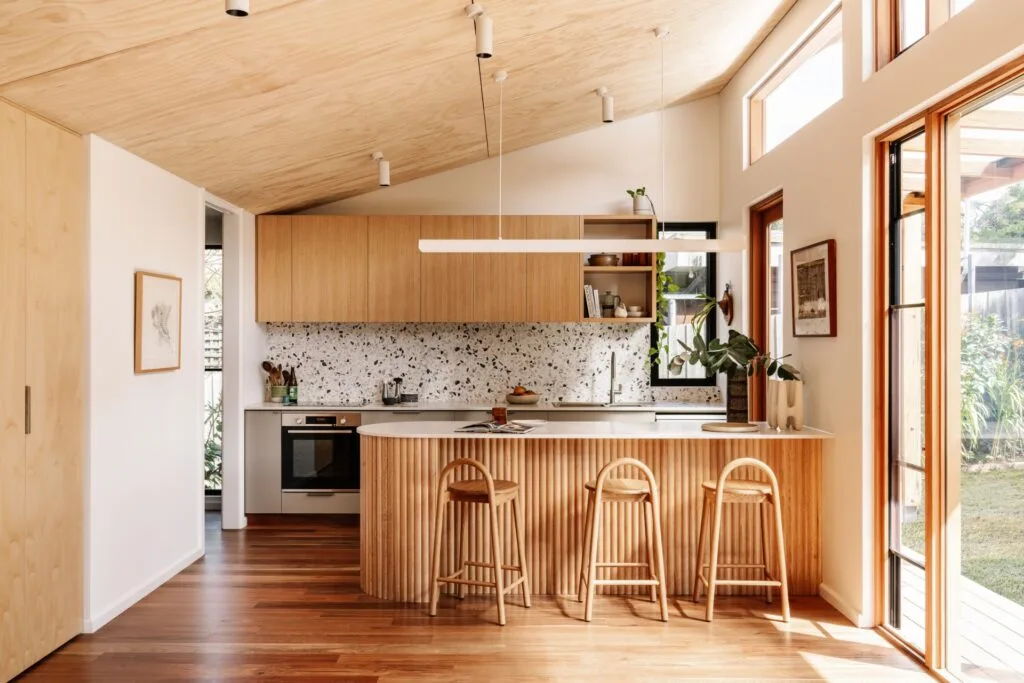
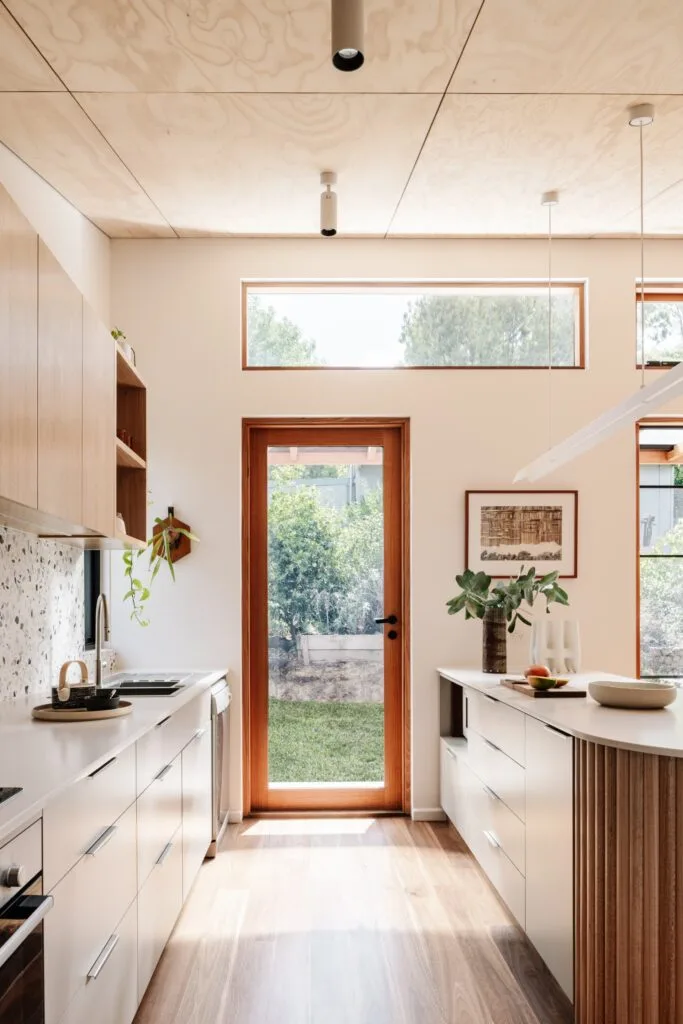
“My decorating style is a bit pared back but obviously I love natural materials and surfaces,” says Claire. A range of earthy, environmentally conscious finishes are showcased in the home, including the spotted gum flooring from Havwoods, which grounds the new wing while adding beauty and warmth. Go to havwoods.com/au to book a virtual or in-showroom visit.
We love… organic style
Meanwhile, with David Alexandrakis from Cassilis Constructions taking charge of the works, the family moved out in December 2021 into an even pokier pad. “We have a fibro shack at the back of our property, so we all – Tilly the dog included! – lived there to save rent,” says Claire. “It’s tiny with no heating – and there were possums!”
Ten months later, the family settled back into their reimagined home. Understated and beautifully earthy in style and finishes, it heroes its raw materials. From the raked plywood ceilings and spotted gum flooring in the new wing to the terrazzo kitchen splashback, organic textures abound. Best of all, this is a light-drenched, environmentally conscious home that revels in its leafy surrounds.
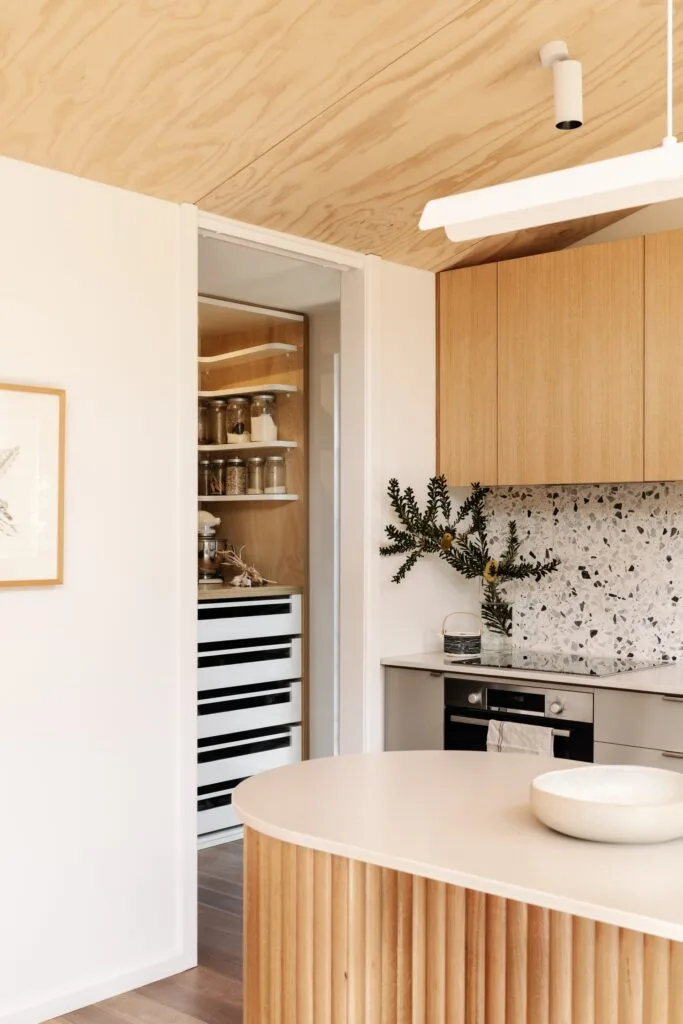
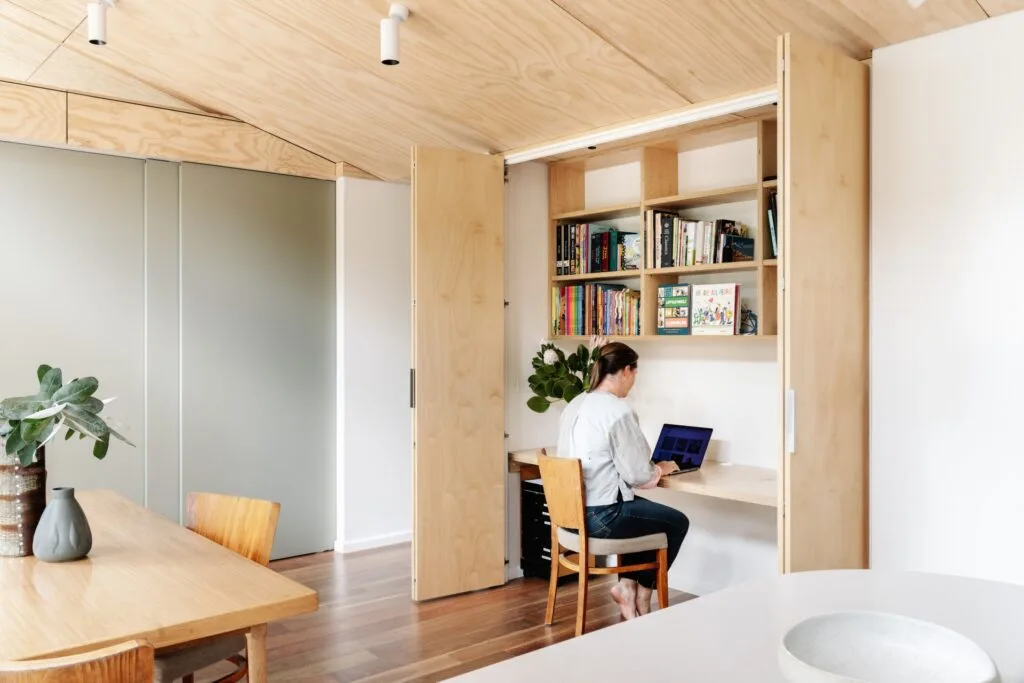
Family bathroom
Light pours into the bathroom through a skylight. “The room feels really bright, even though there are no windows as it’s in the centre of the house,” says Claire.
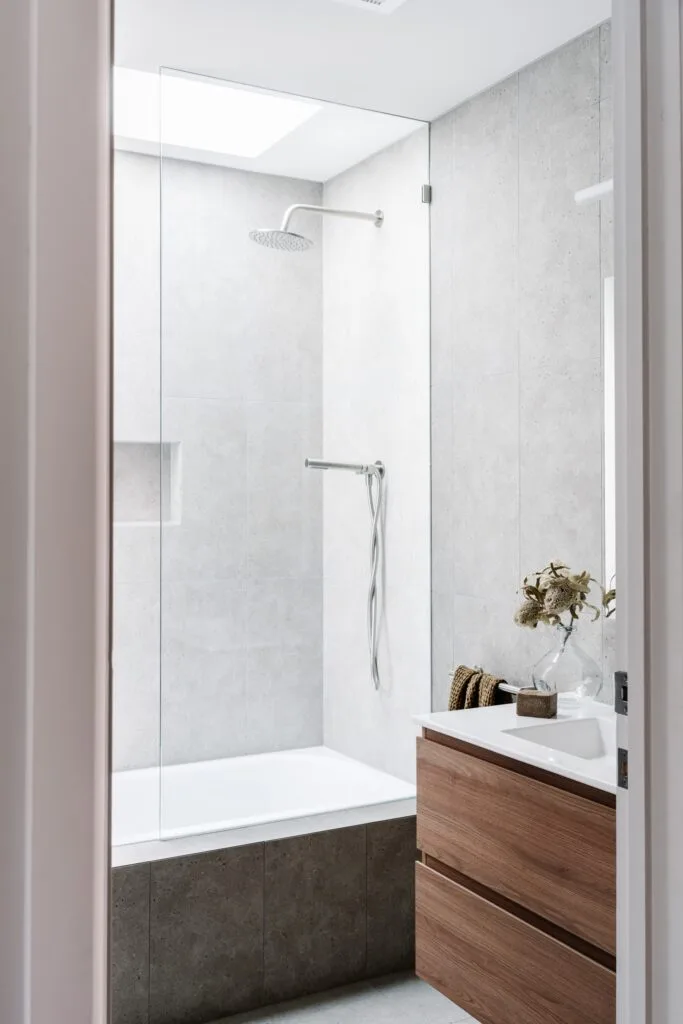
“This is such a light and bright house, so it’s always a wonderful place for us all to come home to.”
Claire
Back garden deck
The whole family loves the new Victorian ash outdoor deck, including their two chickens. “The back living room that has so much natural light and looks out to the garden is definitely my favourite space in the house. We all love hanging out here,” says Claire. “The home is so lovely to live in all year round because of all the sustainable features.”
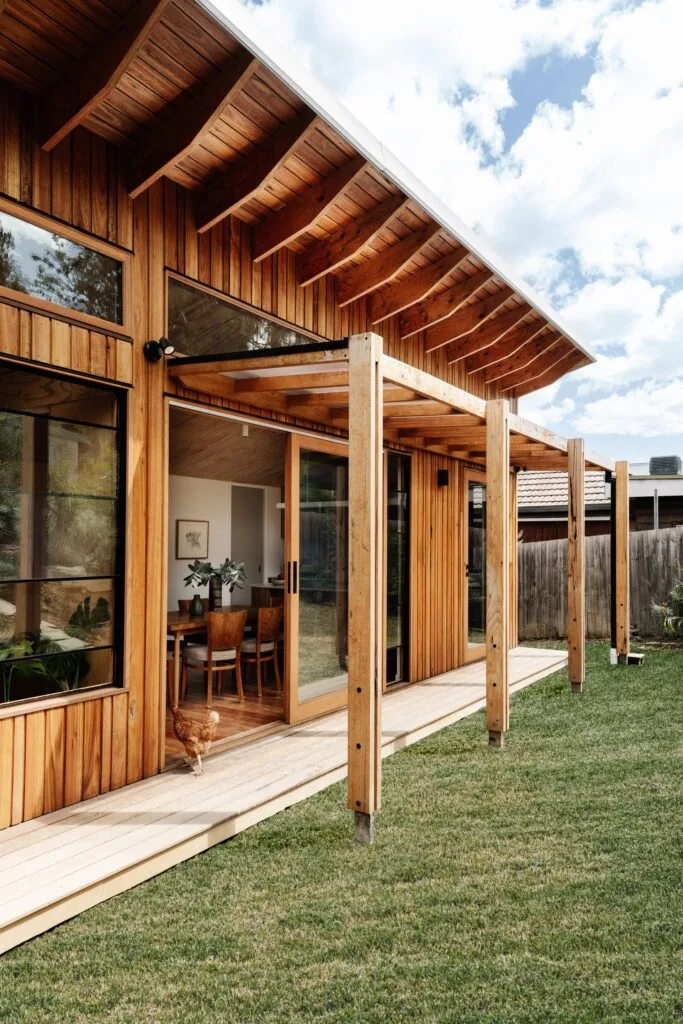
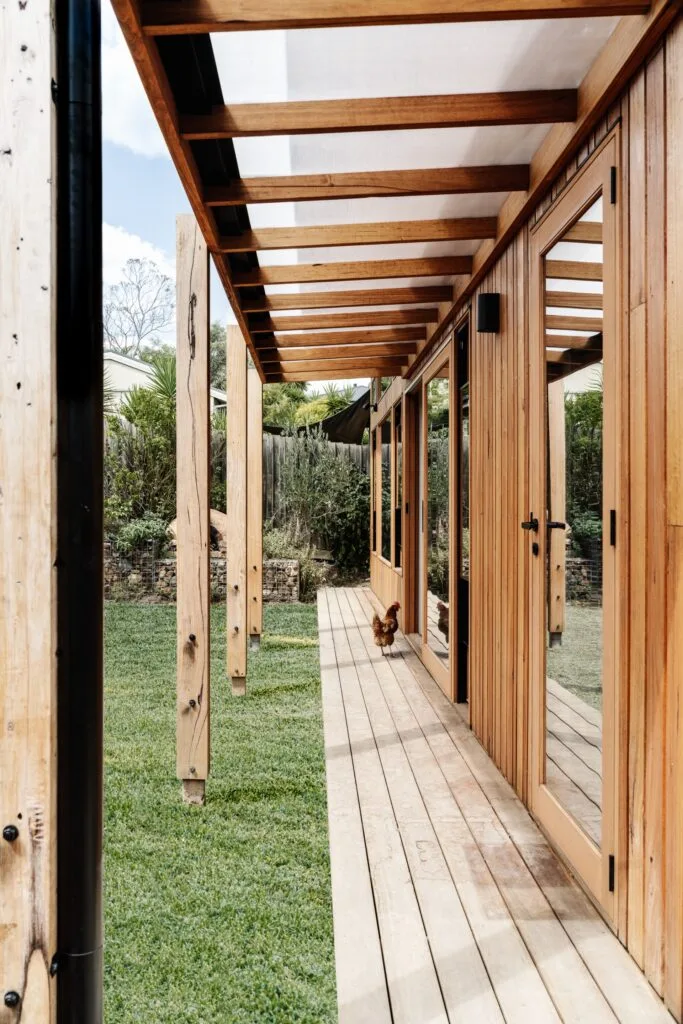
“I wanted the home to be warm and inviting, with lots of timber and other natural materials.”
Claire
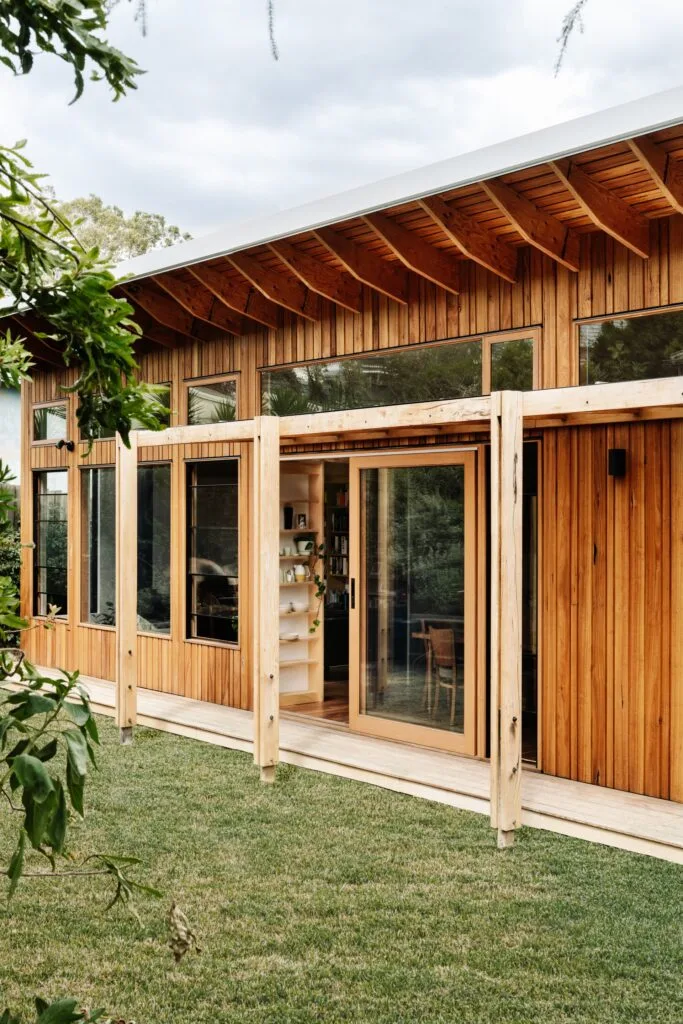
Nicola is also thrilled. “It’s now a sunny, warm home with easy access to the garden,” she says. “All the elements were leaning in the right direction. The home and the site just needed to find their synergy.”
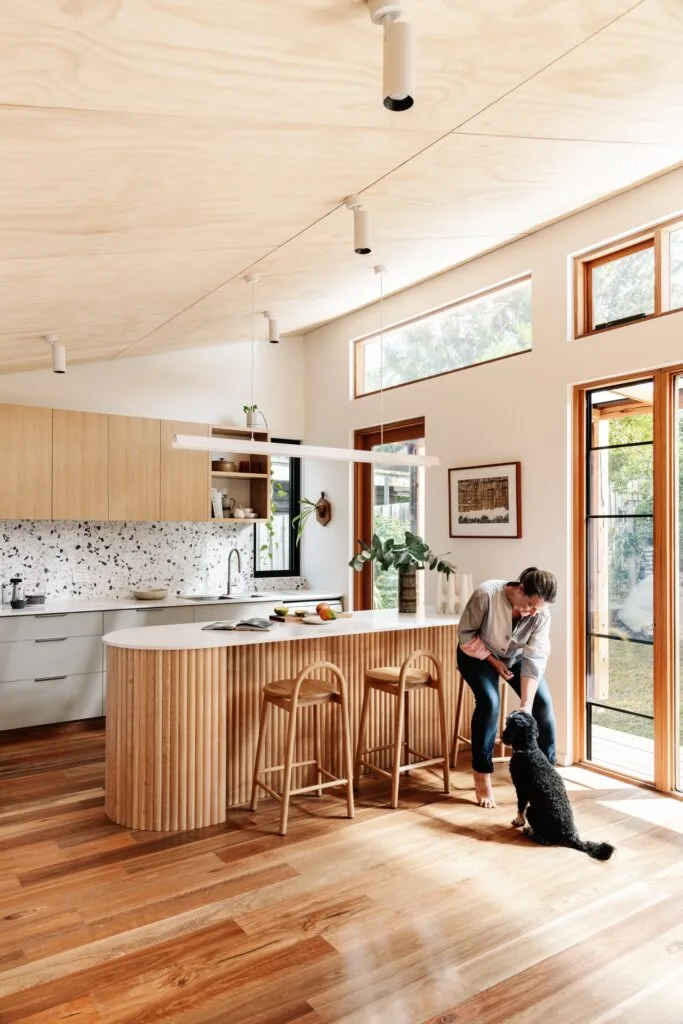
Architect: Nicola Dovey, Drawing Room Architecture, drawingroomarchitecture.com.au, @drawingroomarchitecture.
SOURCE BOOK
Builder: David Alexandrakis, Cassilis Constructions, cassilis.com.au.
Interior design: Kerry Smith.
Reclaimed timber cladding: CERES Fair Wood, ceresfairwood.org.au.
Cutek timber oil: cutek.com.au.
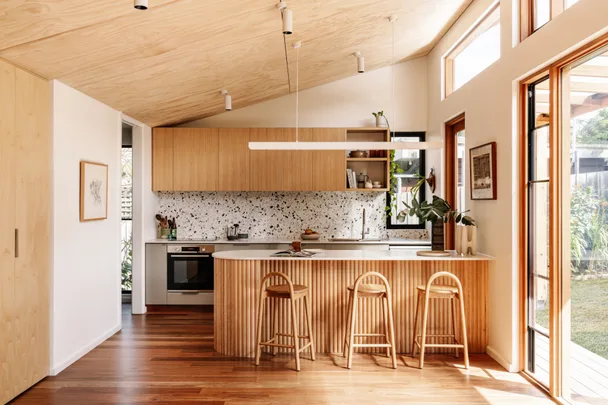 Photography: Marnie Hawson. Styling: Belle Hemming
Photography: Marnie Hawson. Styling: Belle Hemming
