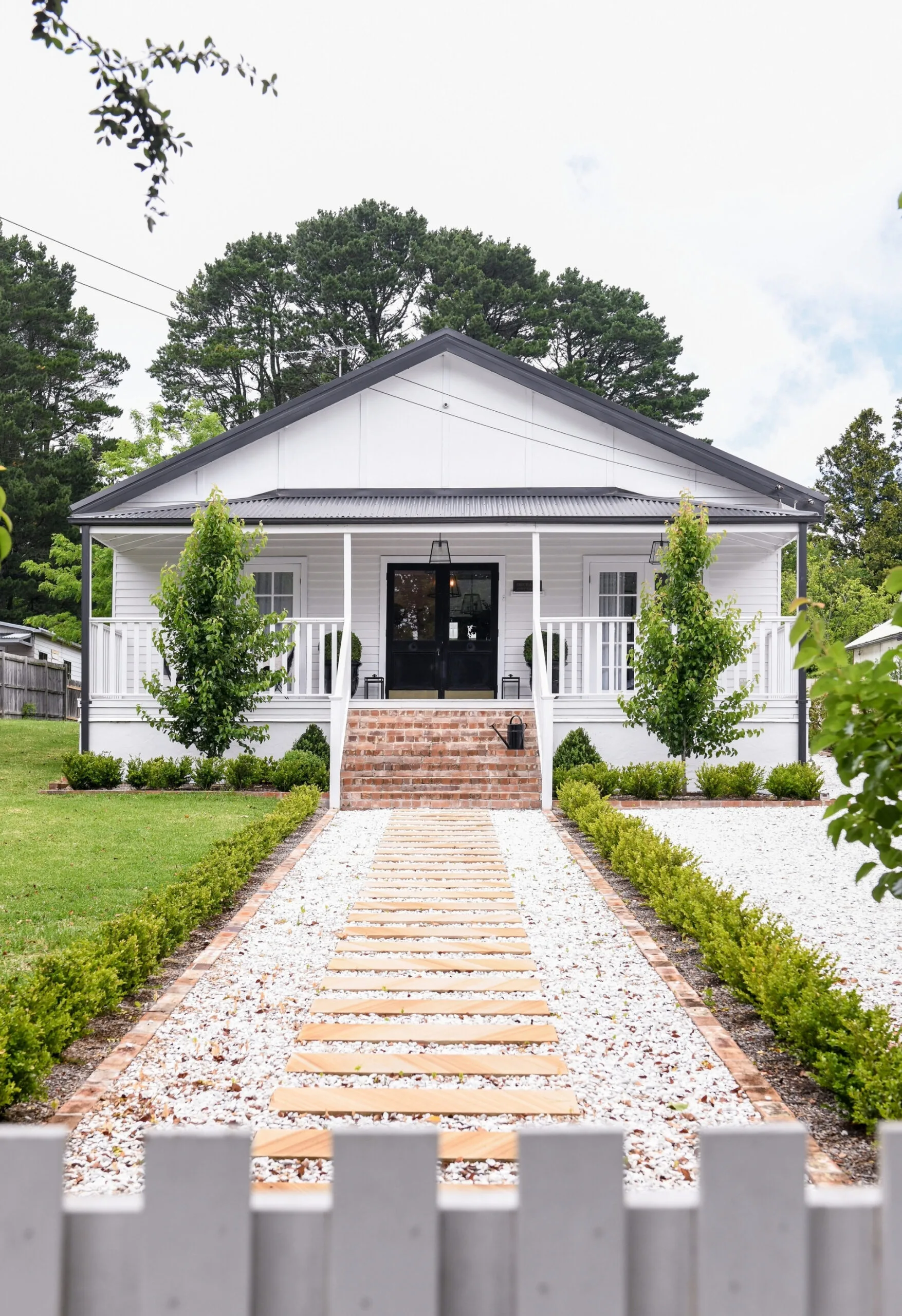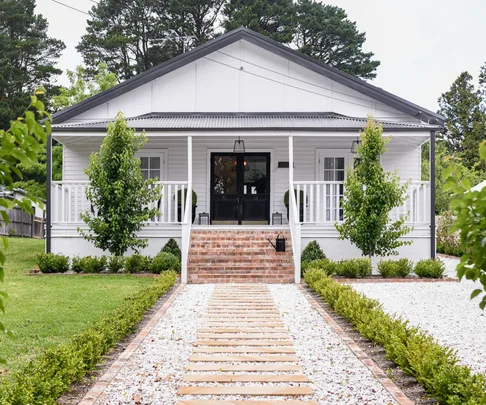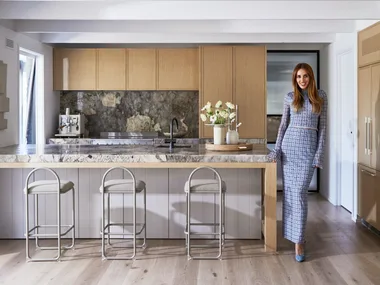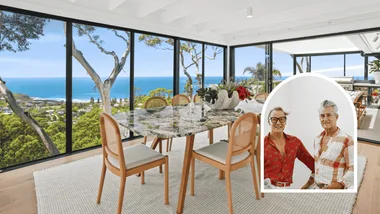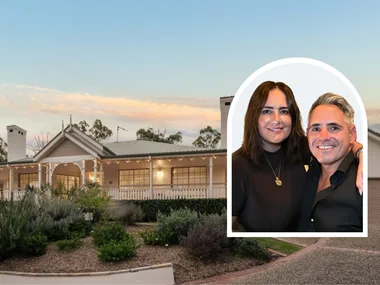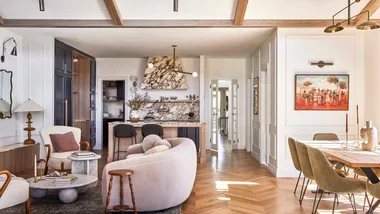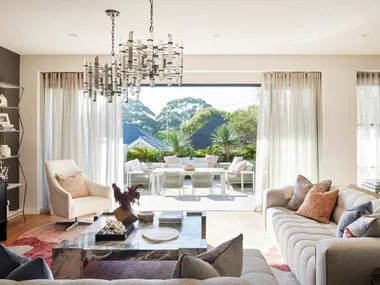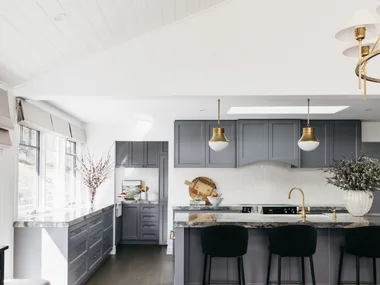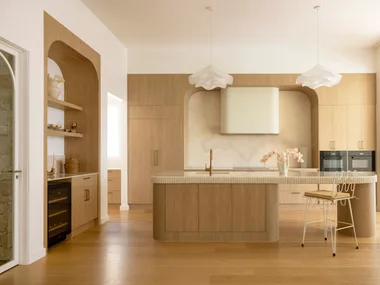Carol’s family weekender in the charming Blue Mountains village of Leura, 80 minutes from Sydney, has welcomed many visitors in its lifetime. Built in the 1920s and initially owned by the Catholic Church, the weatherboard cottage became a doctor’s surgery in the ’80s.
Positioned a whisper away from the main street filled with boutiques and eateries, the property is now known as Orchard Cottage, beautifully updated with a spectacular street frontage.
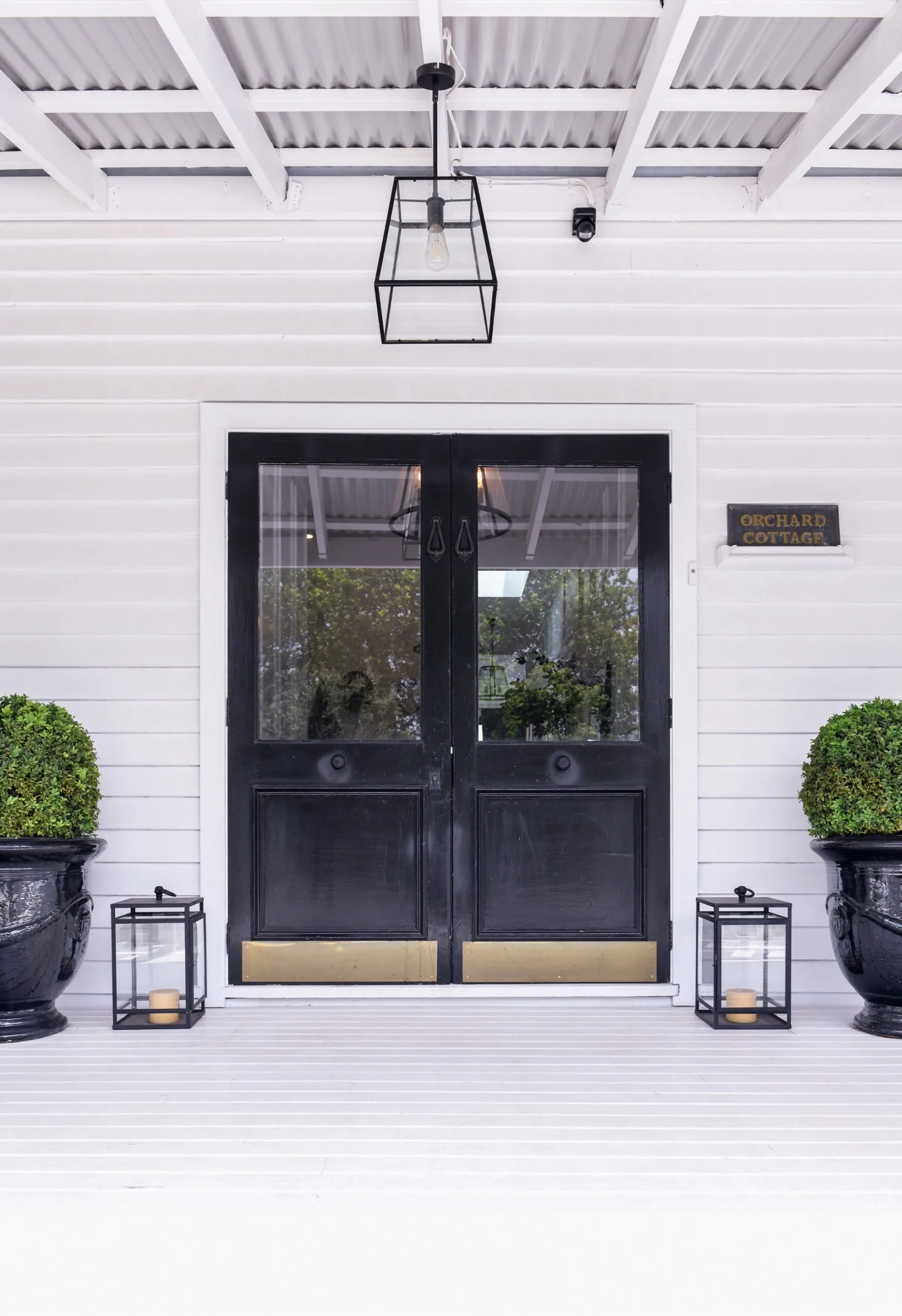
A grand monochrome front entrance welcomes guests on the front verandah.
Carol, her husband George and their children Jacob, 21, Benjamin 11, and Claire, 14, had been visiting the area for many years before buying in 2014. “We love Leura – it holds many precious childhood memories for our family,” says Carol, the driving force behind this elegant home renovation.
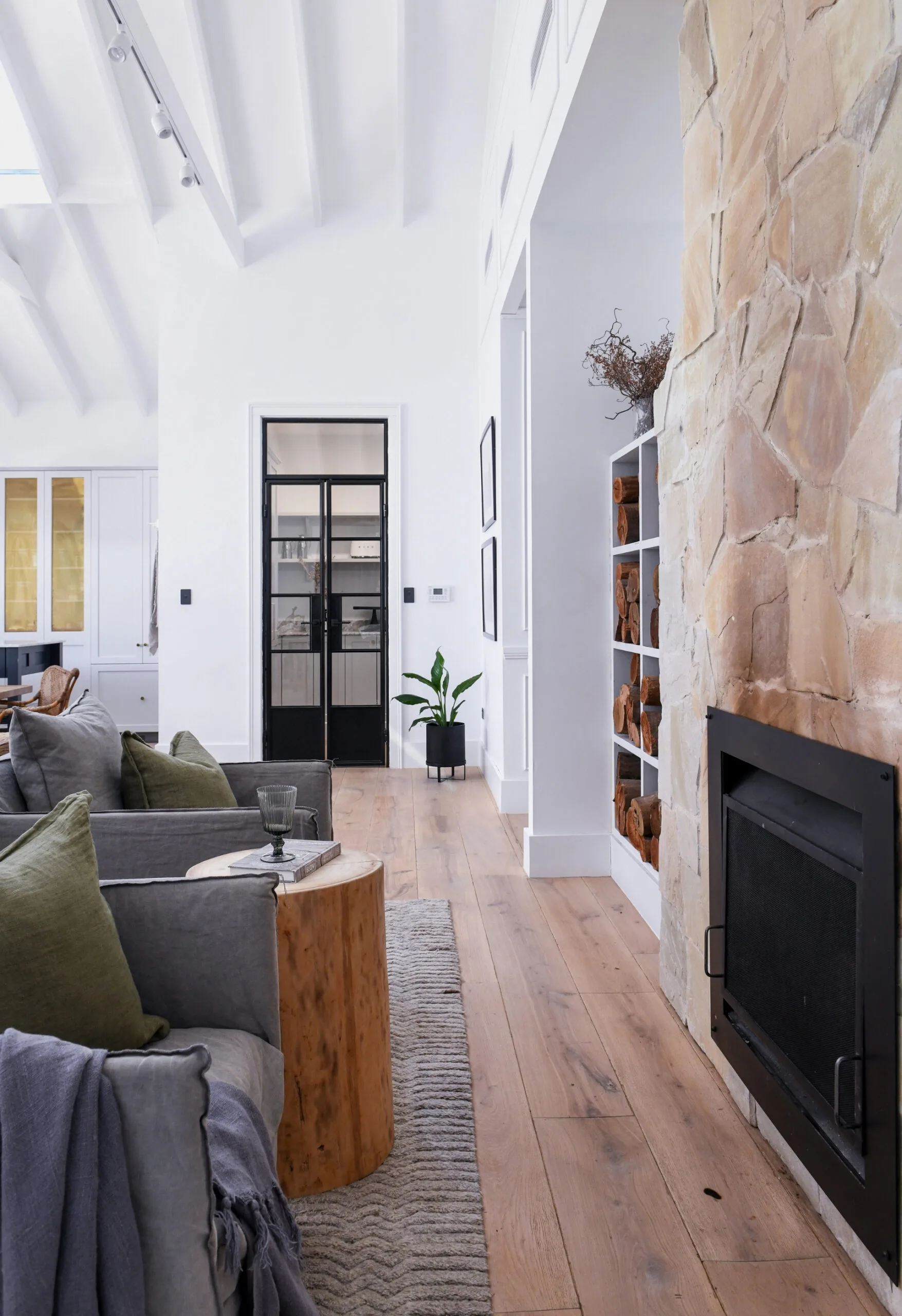
When mists roll through the grounds of Orchard Cottage, the fireside beckons. Radiating warmth and cosiness, the textures and tones of this space fall in line with Carol’s commitment to a modern-classic design and Alpine-inspired architecture. “At my core, I love neutral hues and homey spaces filled with beautiful, unique finishes and furnishings,” she shares.
“We could see the beauty in the original home and wanted to retain that, but, by the same token, we wanted to create something pleasurable to live in, and that suited our family lifestyle.”
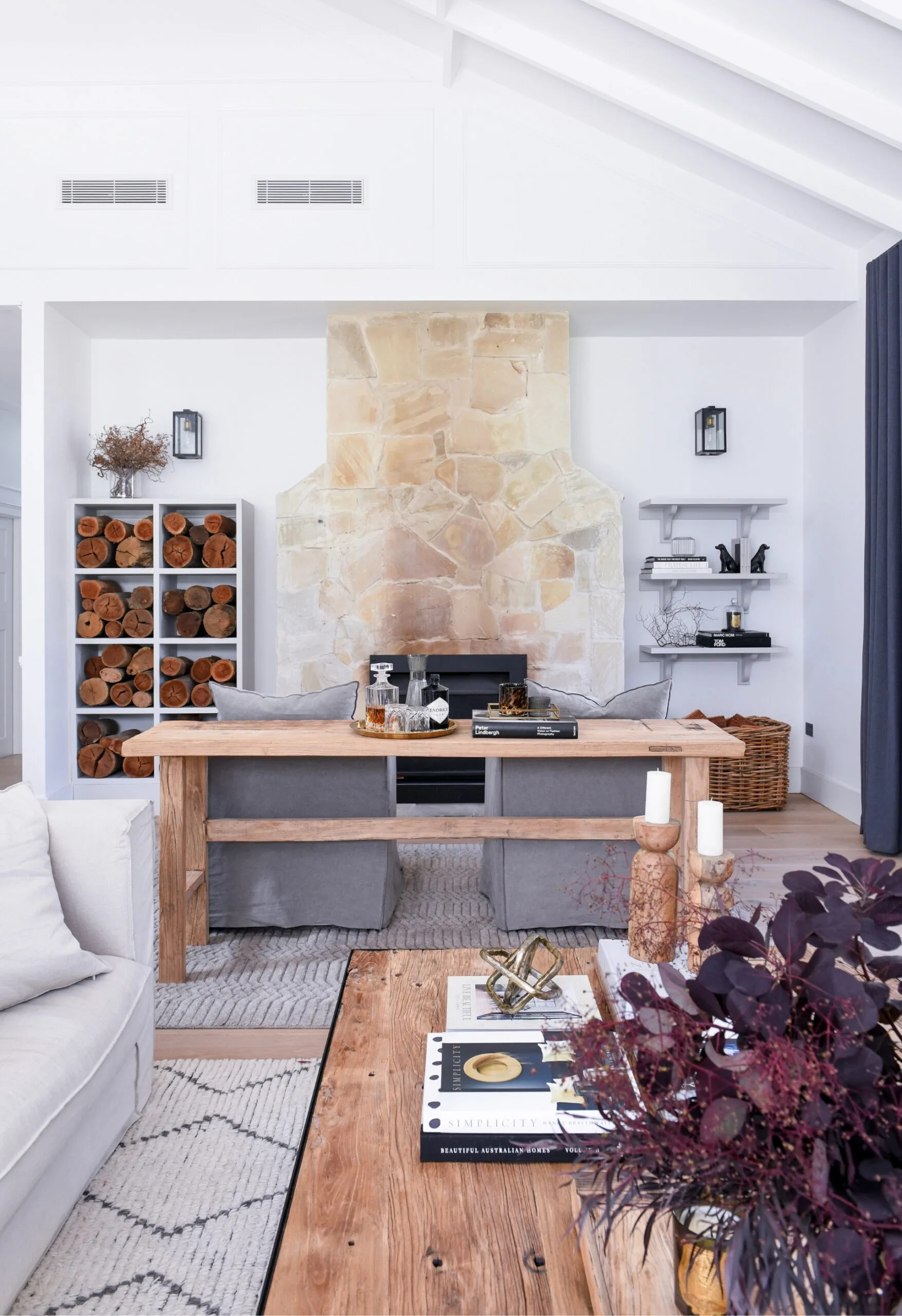
A duo of Joe armchairs and a timber console, all from MCM House, nestle up to the fireplace clad in Crazy Paving sandstone from Eco Outdoors, next to neatly stacked logs piled high. A sumptuously soft rug from Armadillo and a glow of light from the Beacon Lighting ‘Southampton’ wall sconces enhance the cocooning feeling.
The cottage was small and dark, but go-getter Carol loved facing the transformation challenge. “Restoring the cottage was no small undertaking!” she admits.
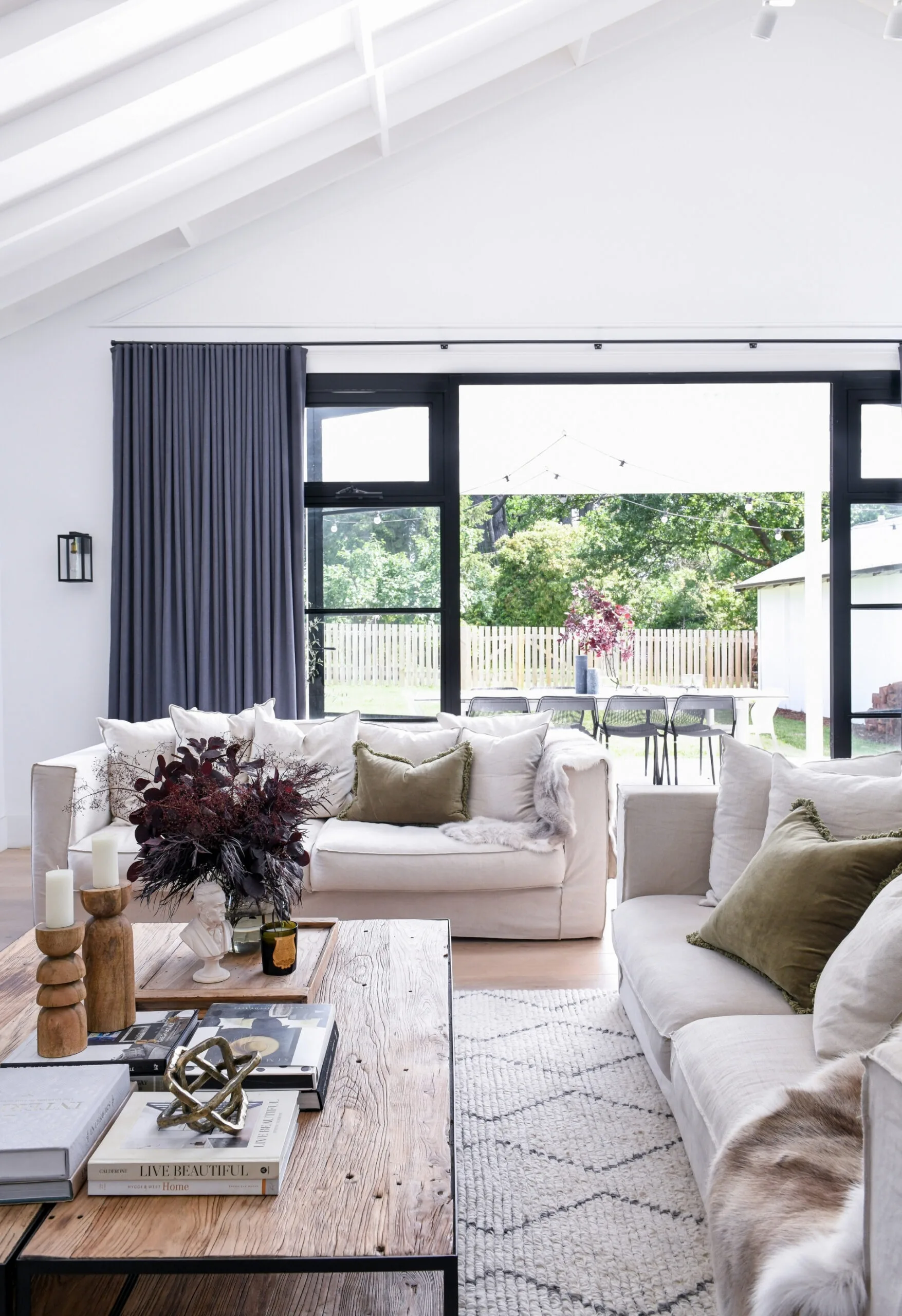
Homeowner Carol was determined to combine comfort with a tailored look in her Blue Mountains cottage. “I truly sat on a thousand sofas before choosing these,” Carol says of the ‘Hampton’ sofas from MCM House. “They feel plush, but are still so functional and well made.” A pair of MCM House coffee tables and an Armadillo rug delineates the area.
(Credit: Photography: Helen Ward)While the building works were completed in a swift six months, the timing coincided with a particularly snowy winter, where not just one, but two, large snowstorms blanketed the region.
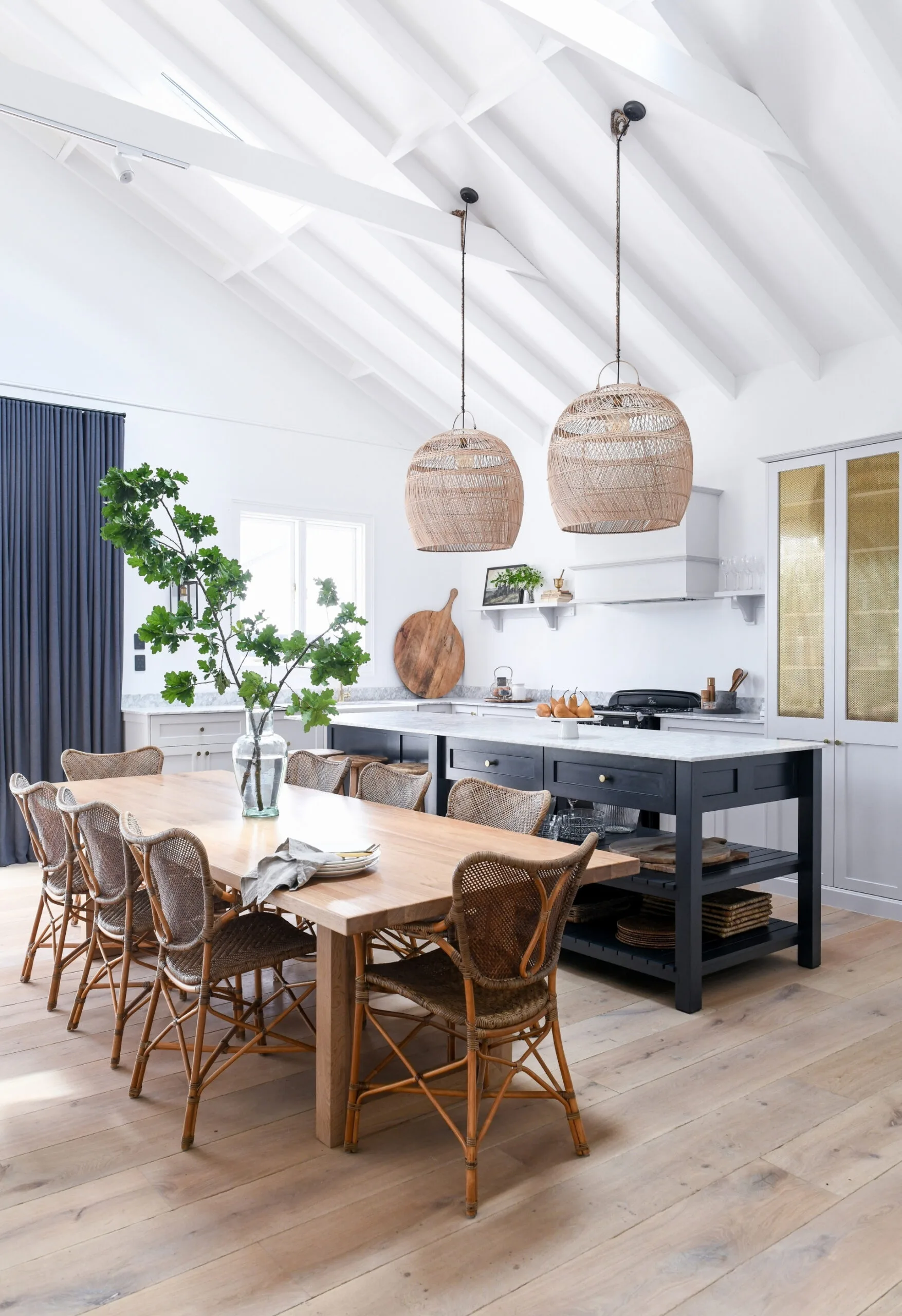
With its cathedral ceilings and solid French oak flooring from Enoak, the cottage’s extension is a drawcard for gatherings with family and friends. Interior design studio Birch & Moss worked with Class Kitchens and Joinery to create a space that hinted at traditional style but still felt modern with the inclusion of integrated appliances.
Despite the dreadful weather, and perhaps due to her judicious project management skills, Carol reports the snow had only a minor impact on the construction schedule. The trickiest part of the renovation, she says, was working with the quirks of an aging home.
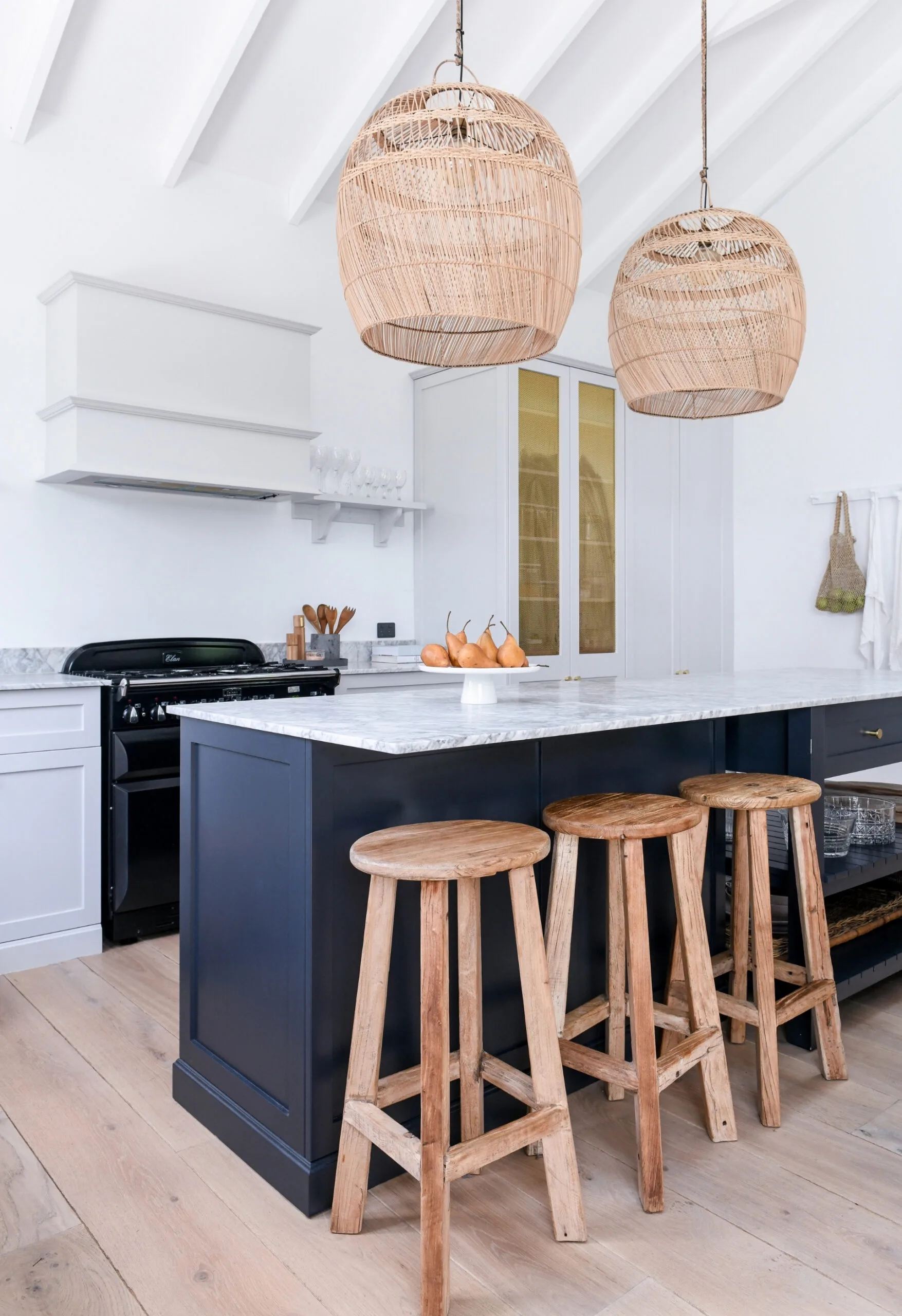
“I actually wanted it to blend into the living room and look like a piece of furniture.” Woven pendants from Inartisan and a dining table and Piana dining chairs from MCM House provide a grounding contrast to the kitchen’s refined Carrara marble benchtops and the custom island finished in a deep charcoal tone: Dulux Oolong.
“Not only did it require special care, especially dealing with old structures and building materials, but it was important for us to give it new life while still respecting the character of the original building,” says the talented homeowner.
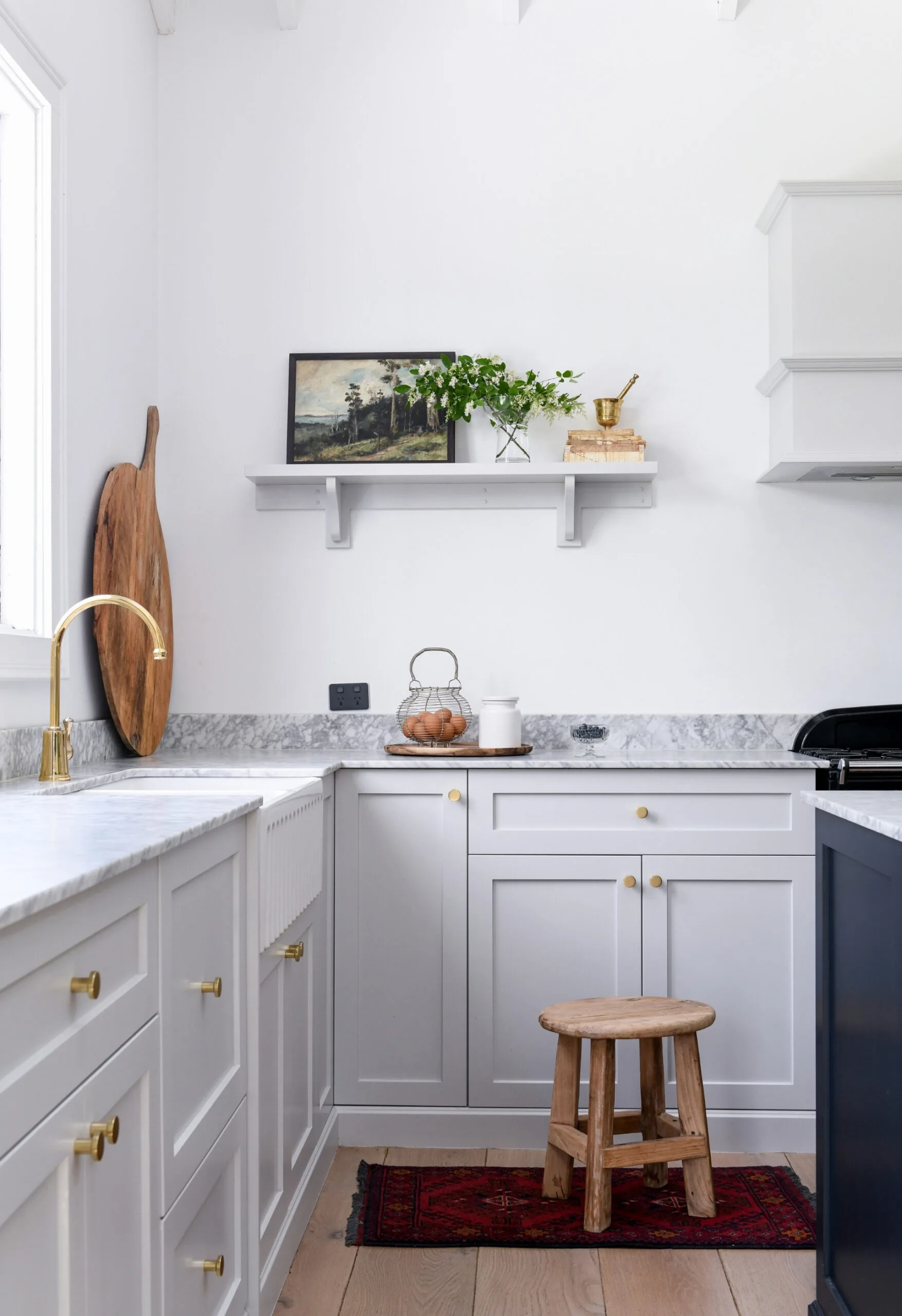
The grey palette continues with cabinetry in Dulux Tranquil Retreat, while gold handles, tapware and statement mesh panels inset into the cabinet doors, all from The English Tapware Company, enhance the sense of refined luxe.
The sleeping quarters at the front of the cottage feature heritage fireplaces and wall-panel detail, while the back extension opens up with a soaring cathedral ceiling and a layout designed by Carol for large family gatherings.
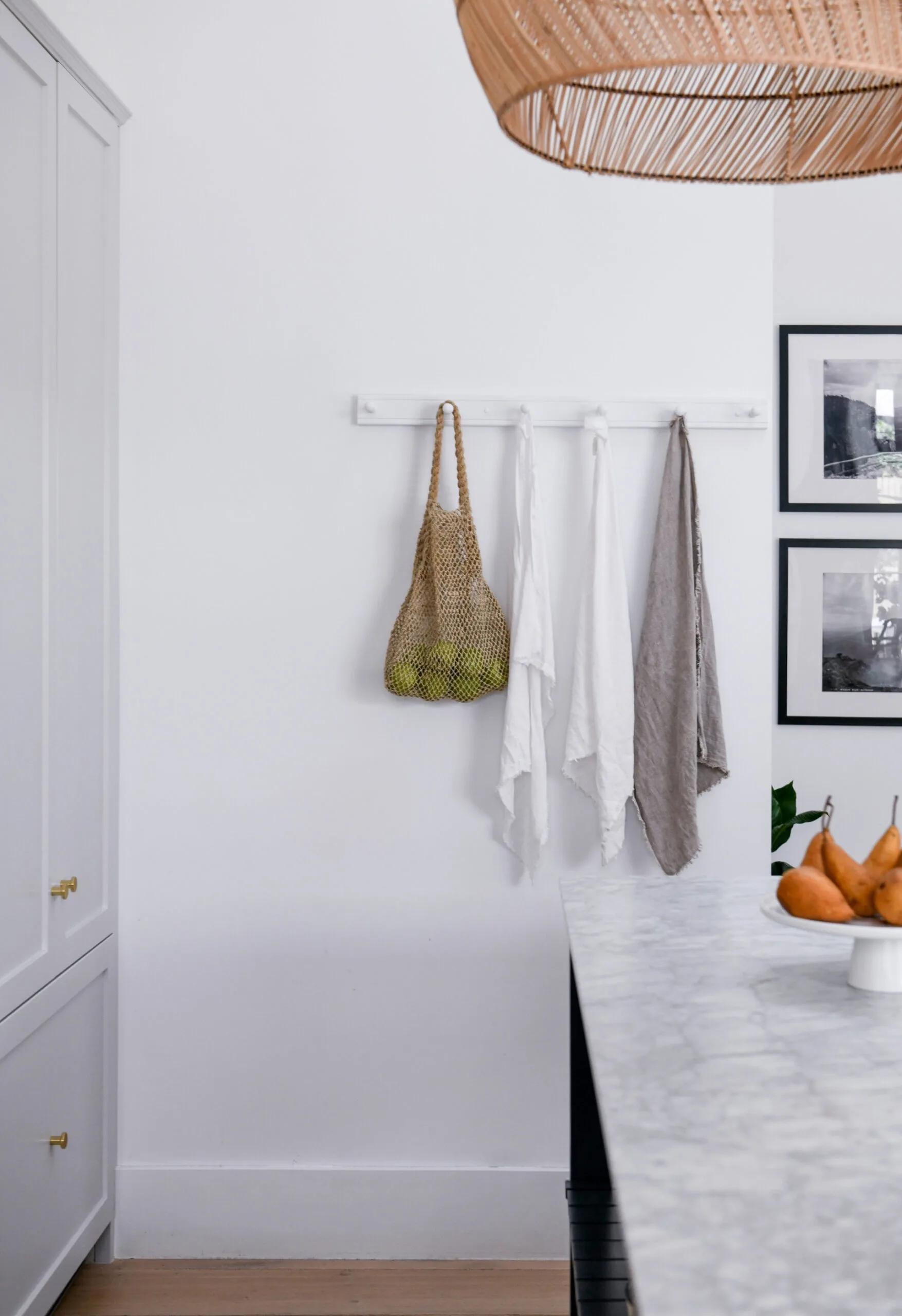
“I didn’t want it to look like a full kitchen,” Carol says. Carrara marble from Harmony Stone Gallery is part of the modern classic look.
Through black steel-framed doors, a casual outdoor dining area overlooks a grove of established fruit trees, the inspiration for the cottage’s name.
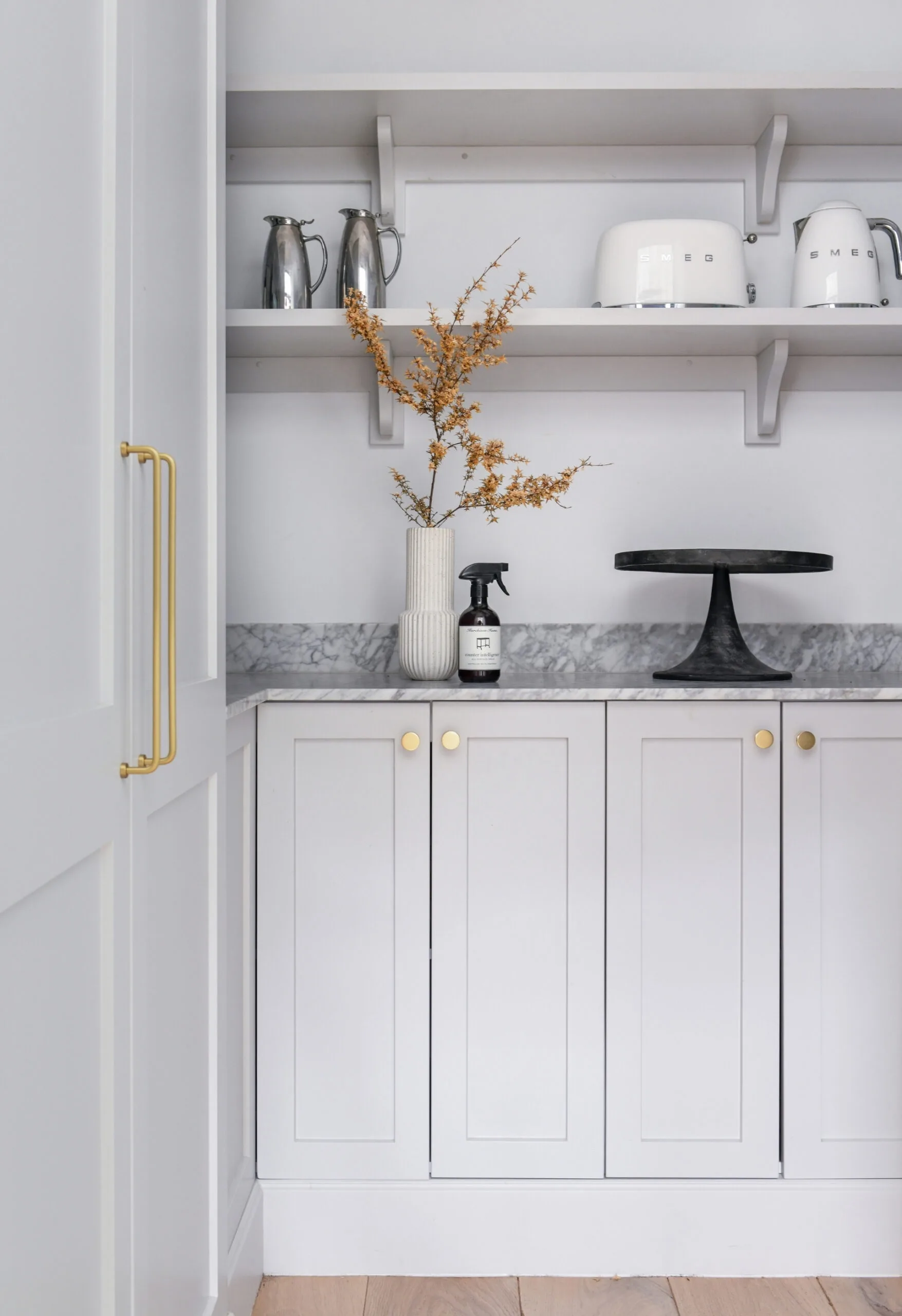
Hosting large groups is made easy with the extra prep space and storage found behind sleek steel French doors crafted by Cordony Constructions.
“The open layout, and flow to the outdoors, has been integral to the home’s flexibility and its ability to bring everyone together,” Carol remarks.
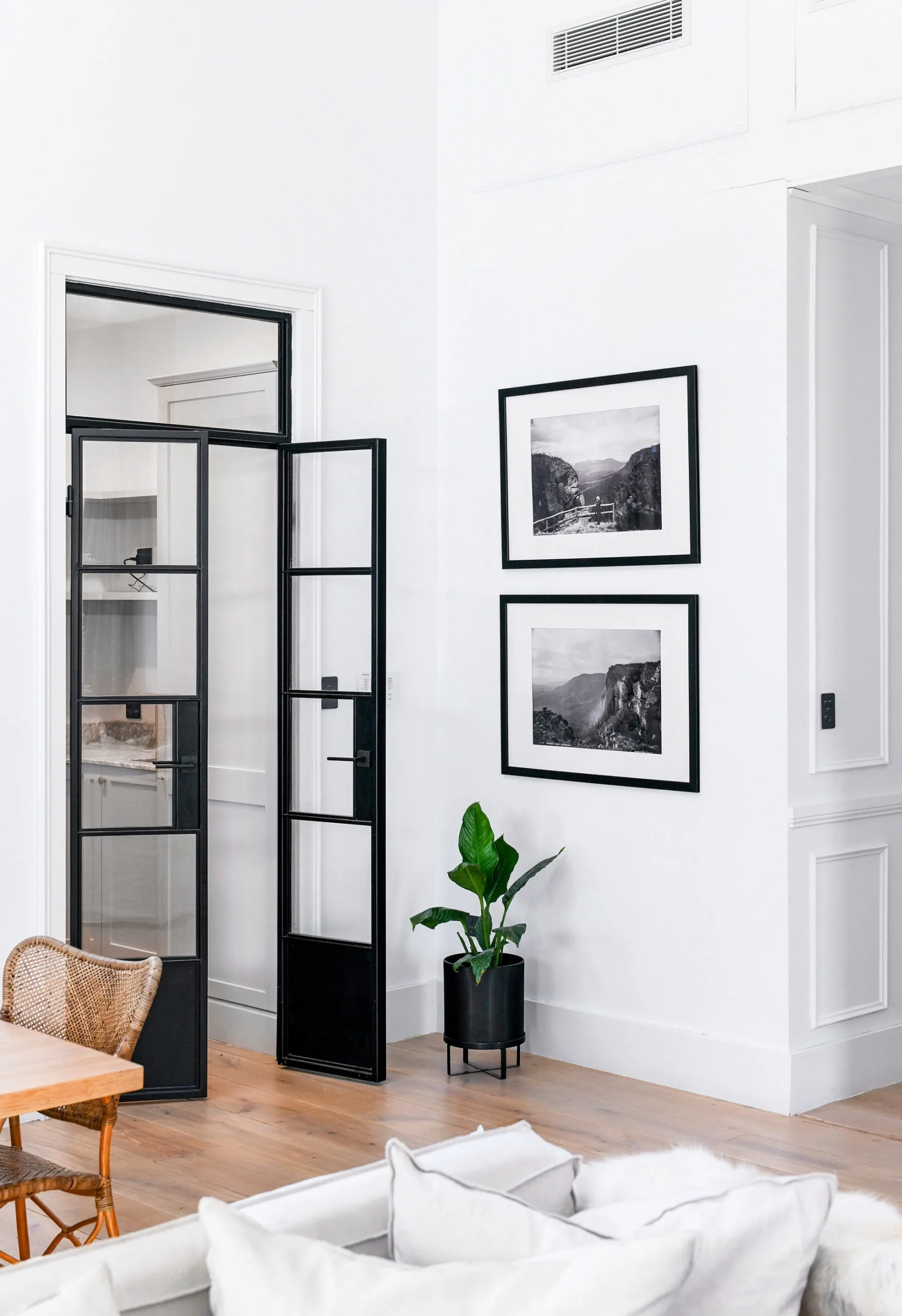
Framed landscape photographic prints by Stephen Thompson depict historical moments of the surrounding Blue Mountains region, while a planter from The Lost and Found Department brings a further touch of nature in.
The beauty of space allows everyone to breathe easy, and the family and their visitors agree that the weekender is elegant in the most inviting, comfortable way.
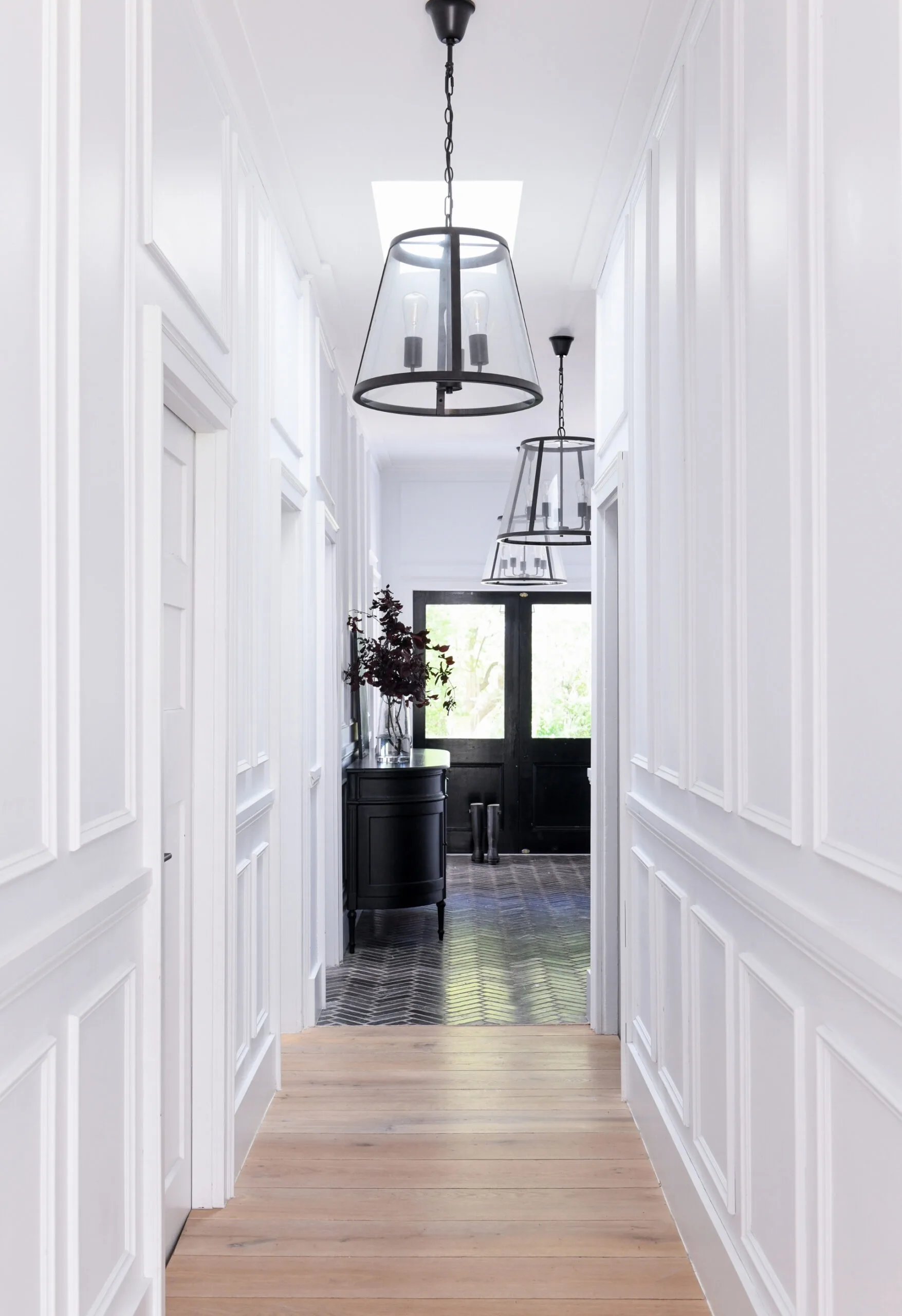
A peek of the home’s stunning extension can be glimpsed down the hall.
“We wanted to create a home that we would be proud to live in,” offers Carol, “and we have done exactly that.”
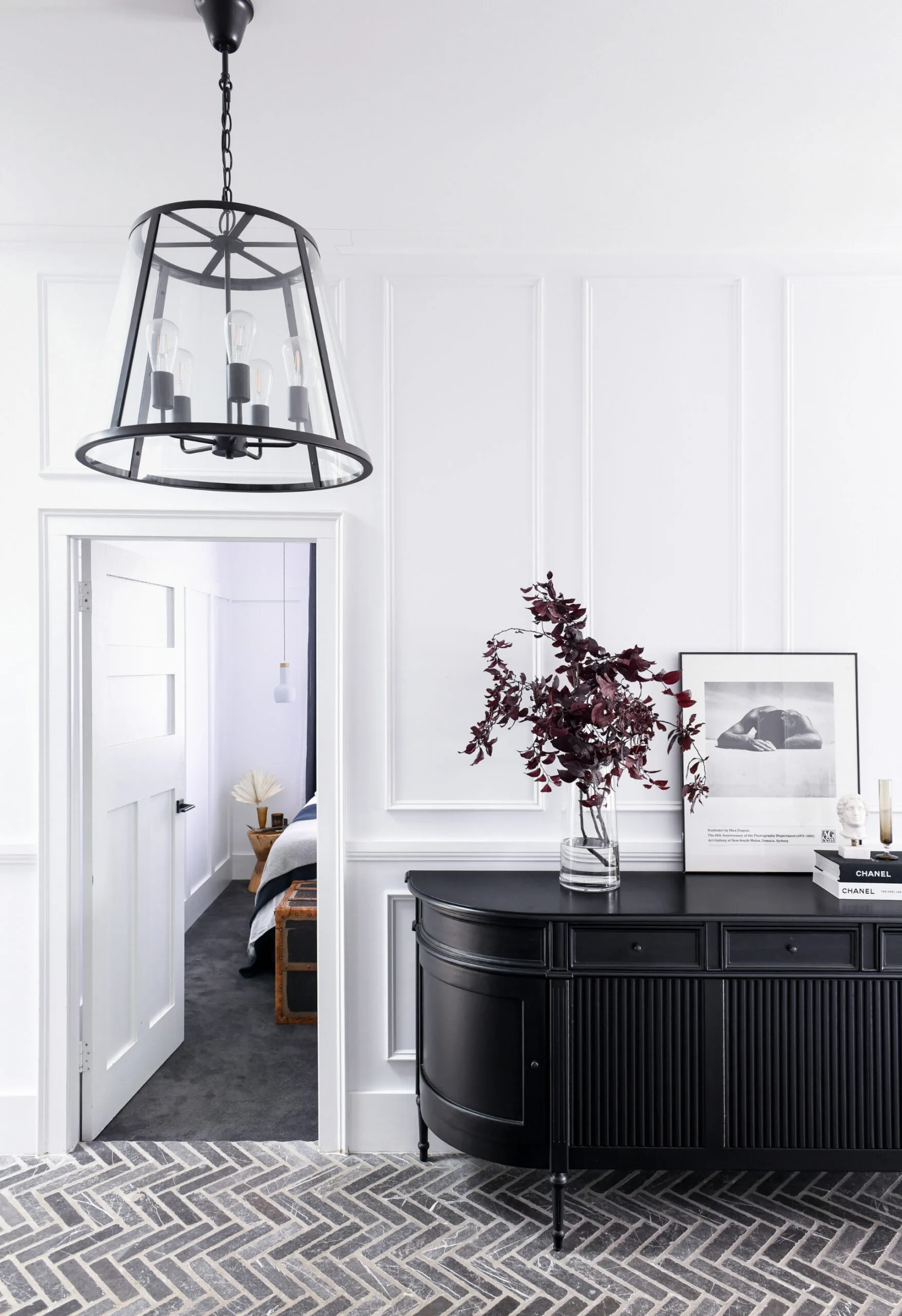
Orchard Cottage’s stylish tone is set at the entrance. “The foyer deserves to have wow-factor, and give a tease of what the house has to offer,” says Carol. Bluestone marble herringbone flooring from Harmony Stone Gallery certainly makes a striking statement against walls painted in Dulux White on White, as seen throughout the home. Playing on a timeless black-and-white colour palette, Carol selected a black buffet from La Maison, Westhampton pendants in Antique Black from Beacon Lighting.
“We wanted to strike a balance between moderninsing and preserving all the wonderful old features.” ~ Carol
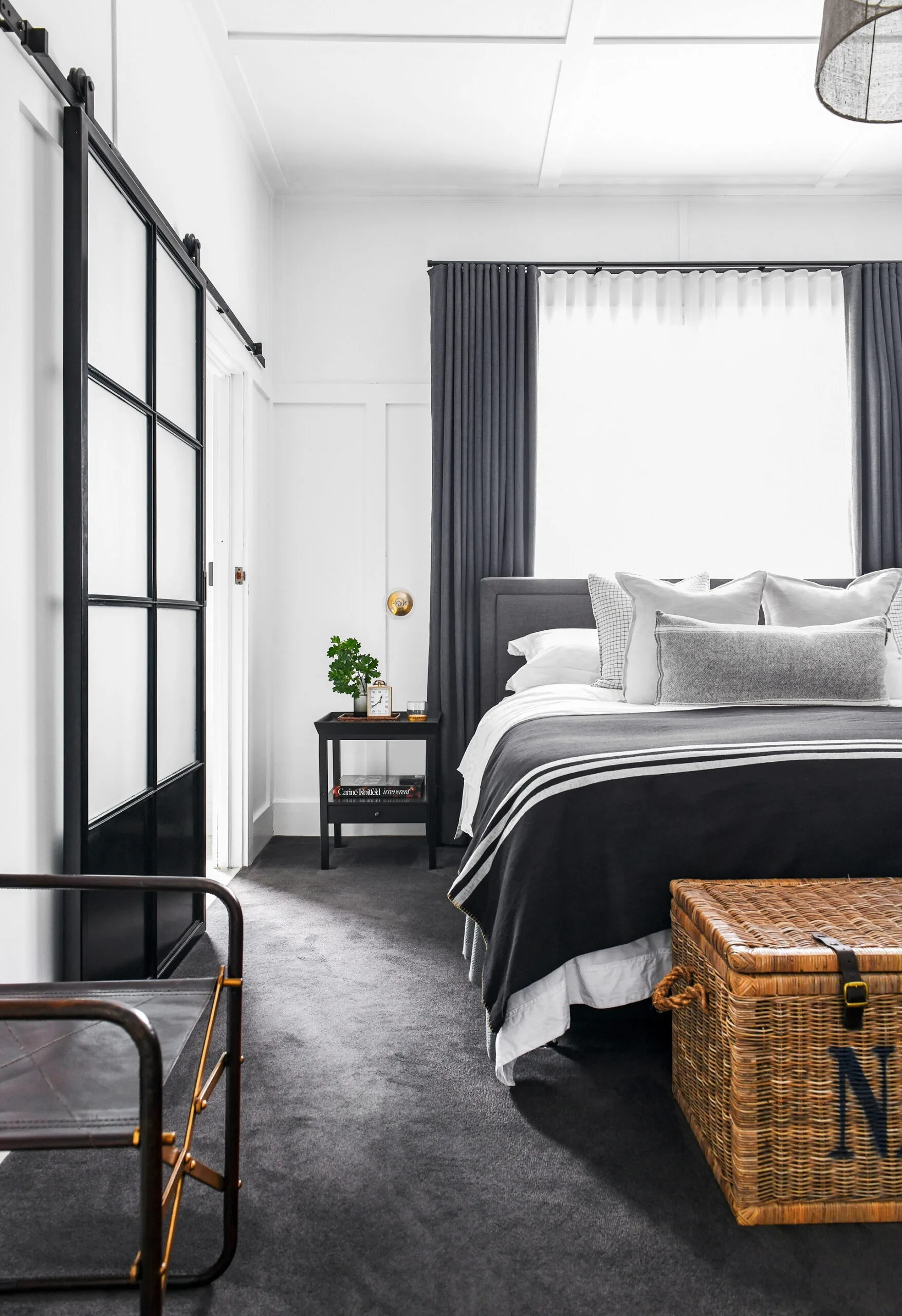
Inspired by one of her favourite designers, Carol has decorated this space in the style of Ralph Lauren. “It’s a room of luxury, with its king bed and the original fireplace,” says Carol. A trunk from Hamptons Style sits at the foot of a bed from Suzie Anderson Home, flanked by bedside tables from Coco Republic.
“My go-to resources are Pinterest and Instagram, but I would say I need to see and touch things.” ~ Carol
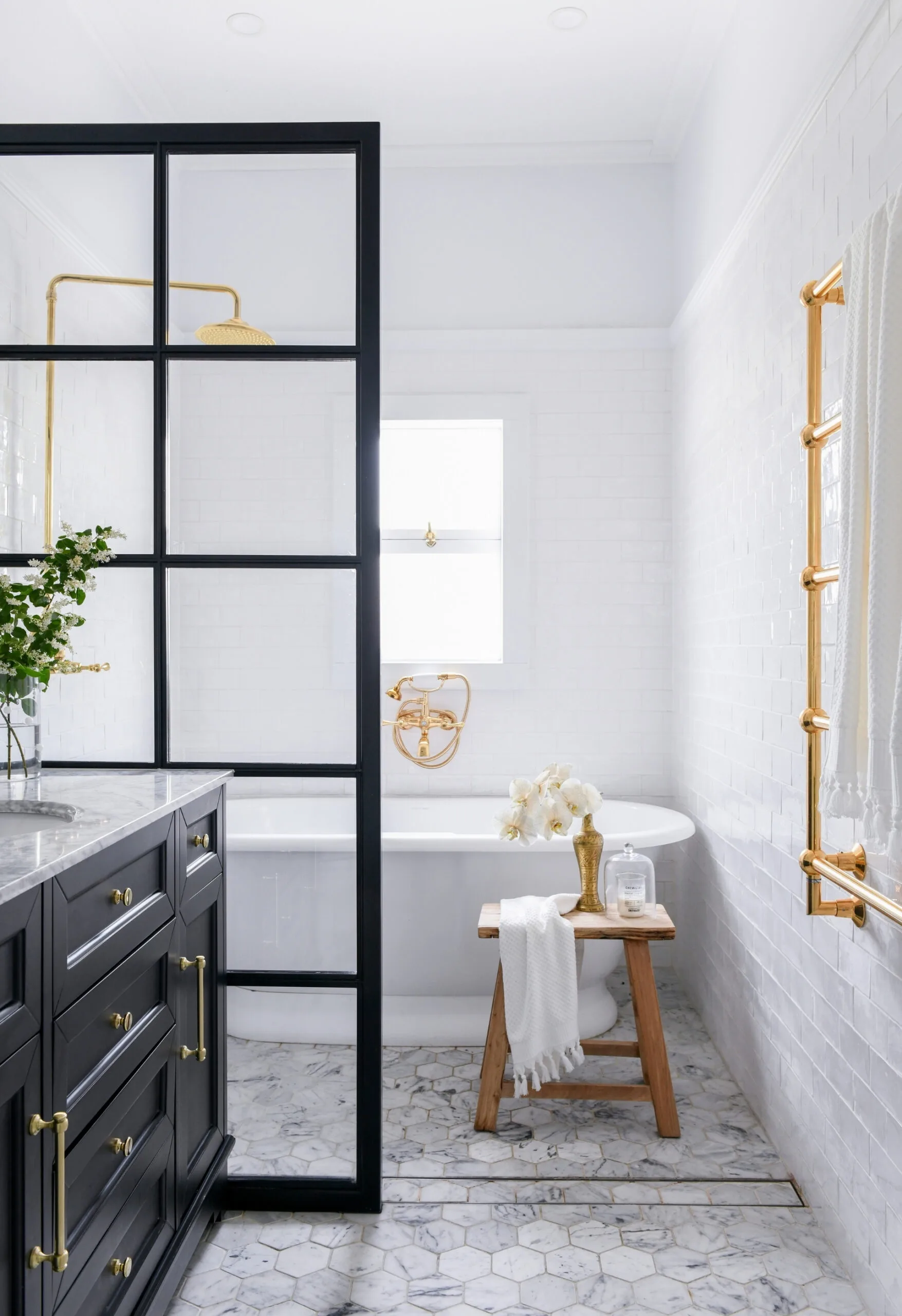
Carrara marble mosaics and Osso subway tiles, both from Di Lorenzo Tiles, form a fresh setting for the Elwick bathtub by Victoria + Albert and gold fittings by The English Tapware Company. The steel-framed shower screen by Cordony Constructions and the marble-topped black vanity from Vanity By Design add bold contrast.
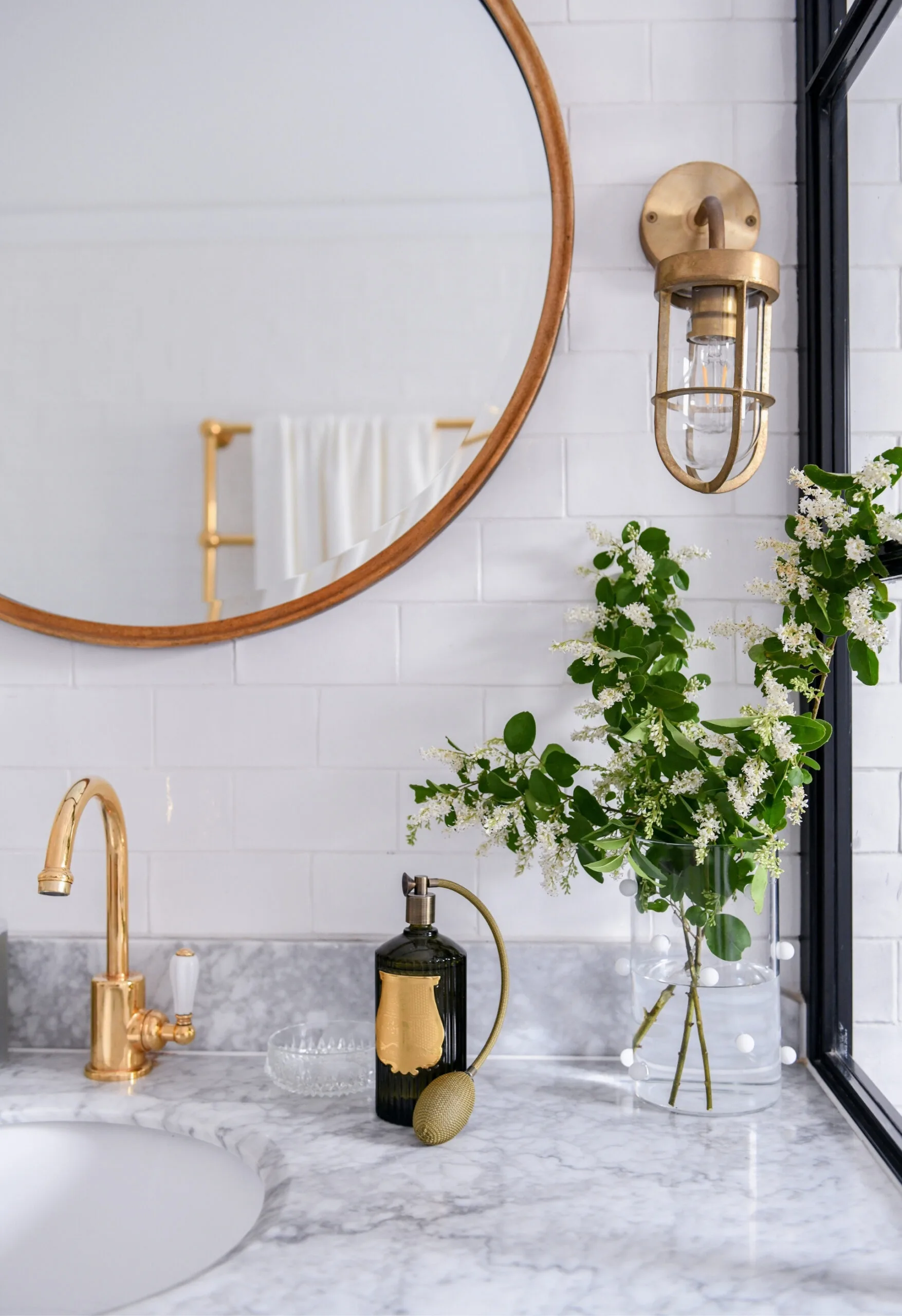
Florals and decadent room spray adorn the marble vanity in the main bathroom.
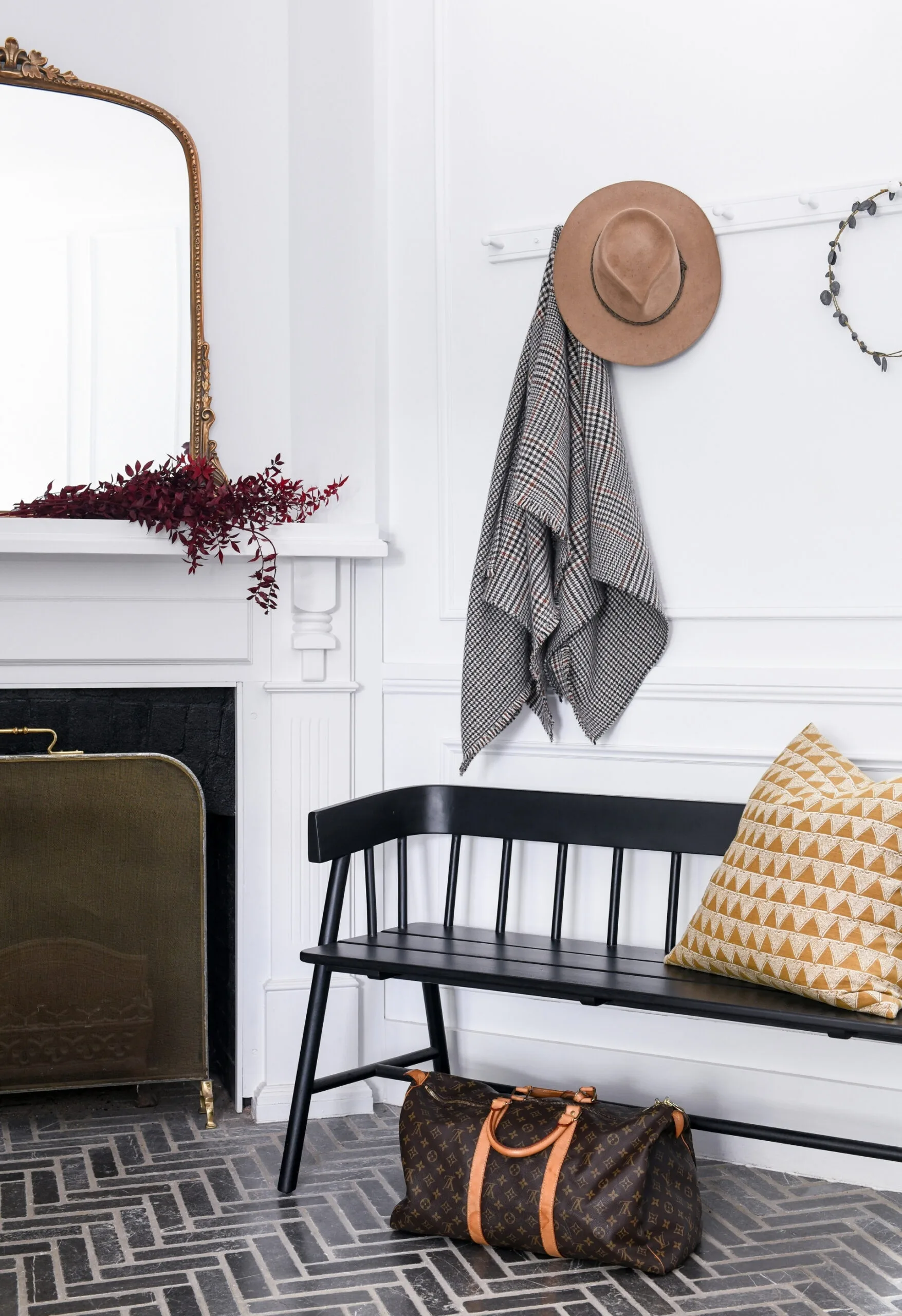
The entry hall boasts it’s own fireplace, with plenty of hanging storage for hats and bags. Bench seat from Tara Dennis Store.
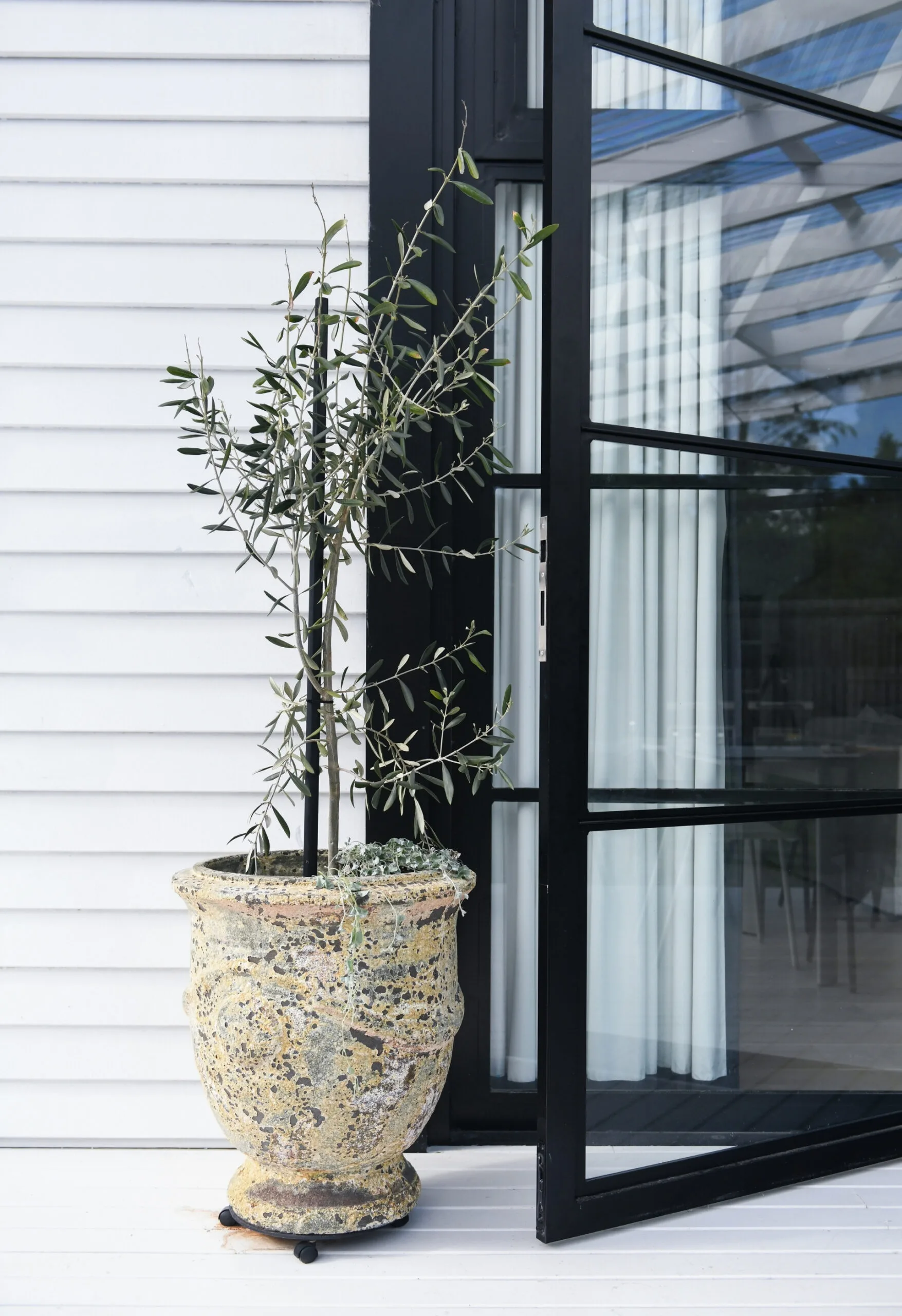
The olive trees and planters were found locally at Longview Garden Centre, while festoon lights add ambience to the get-togethers that stretch into the night.
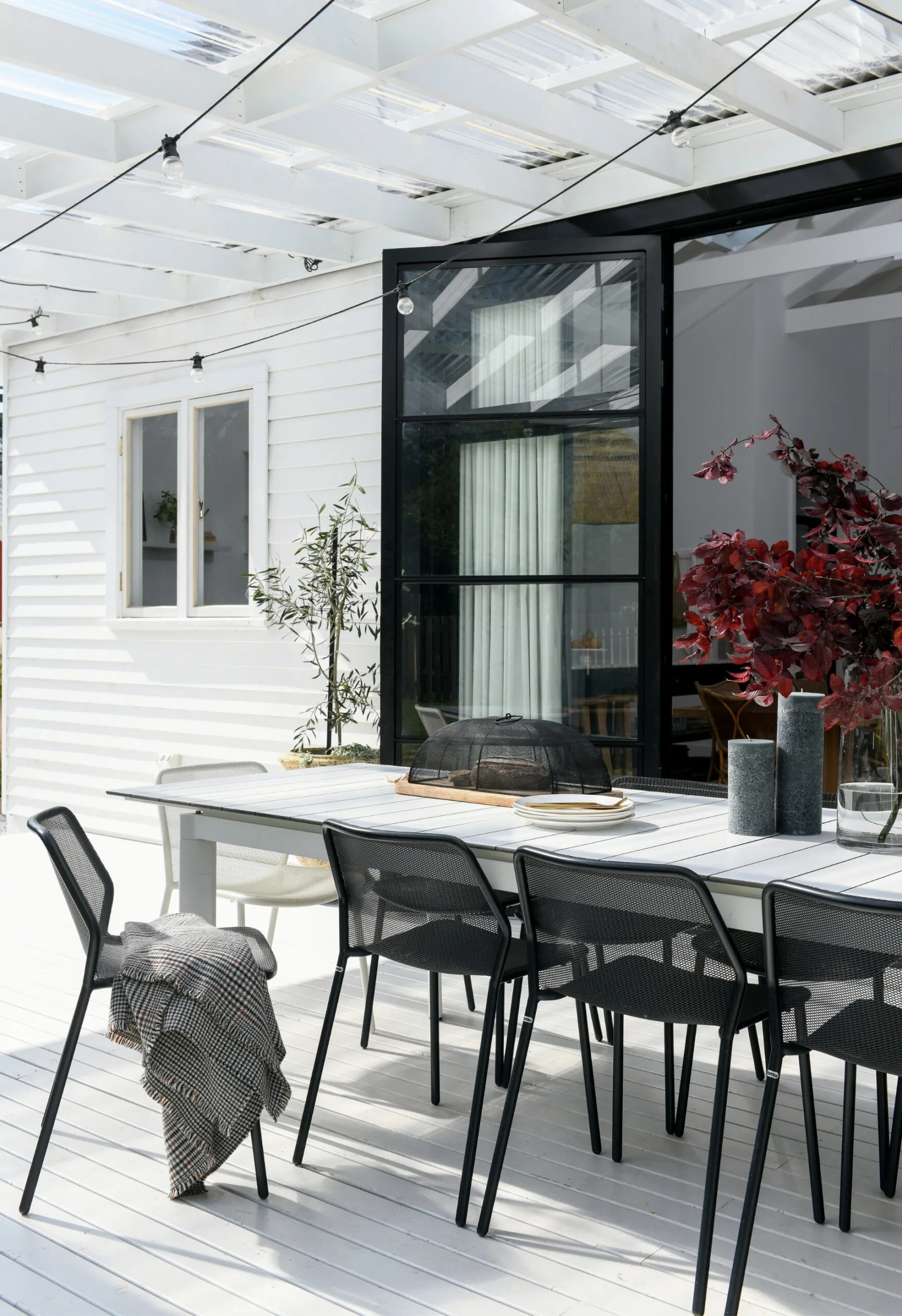
“We are a Lebanese family, so we are all about the food and drink!” Carol says with a laugh. When the barbecue is fired up, everyone gathers around the Porto dining table and Darwin chairs from Eco Outdoors.
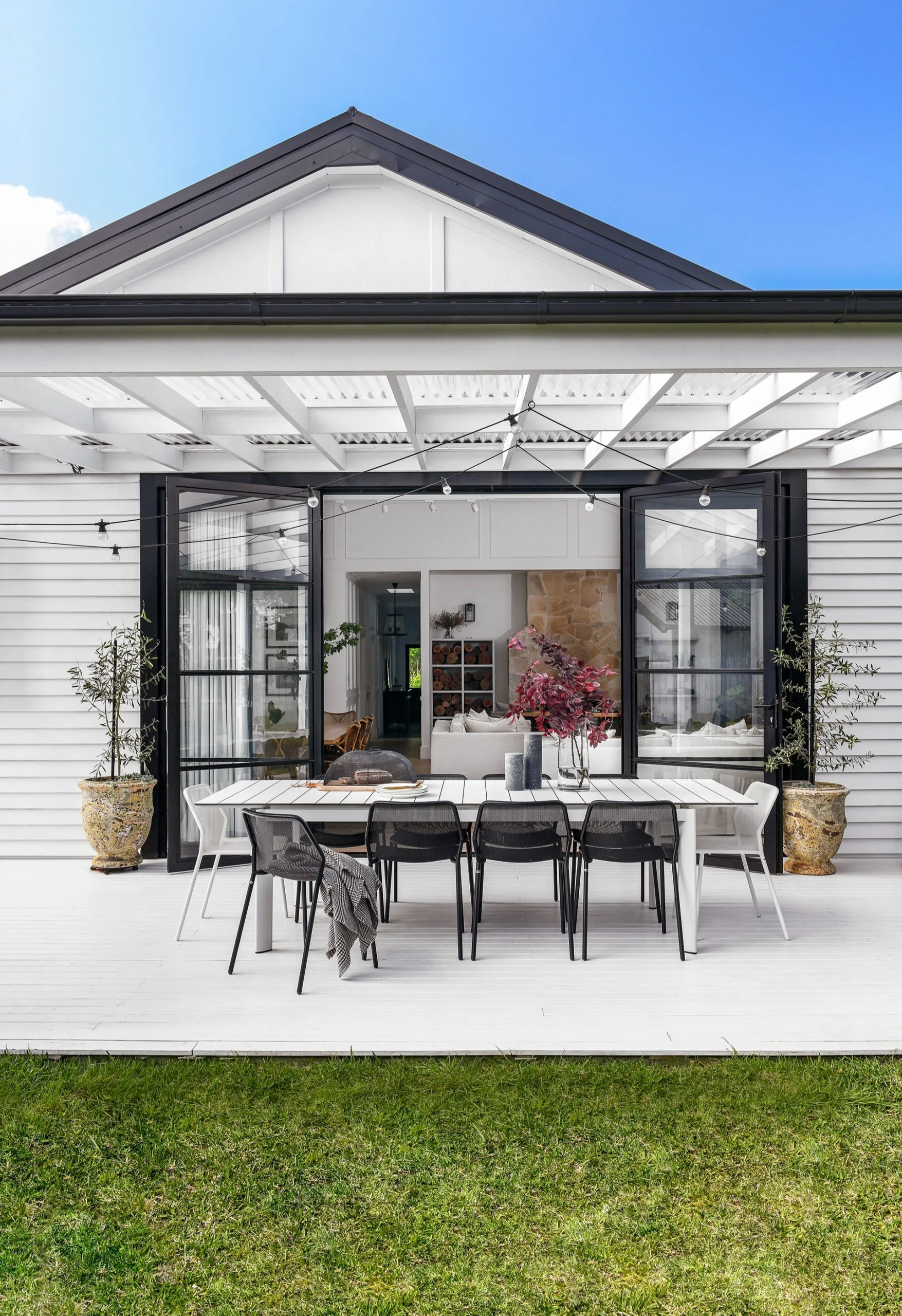
Steel-framed doors by Titanium Steel enhance the flow from inside to out, while lashings of Dulux Vivid White on the decking keeps the alfresco zone looking crisp and modern.
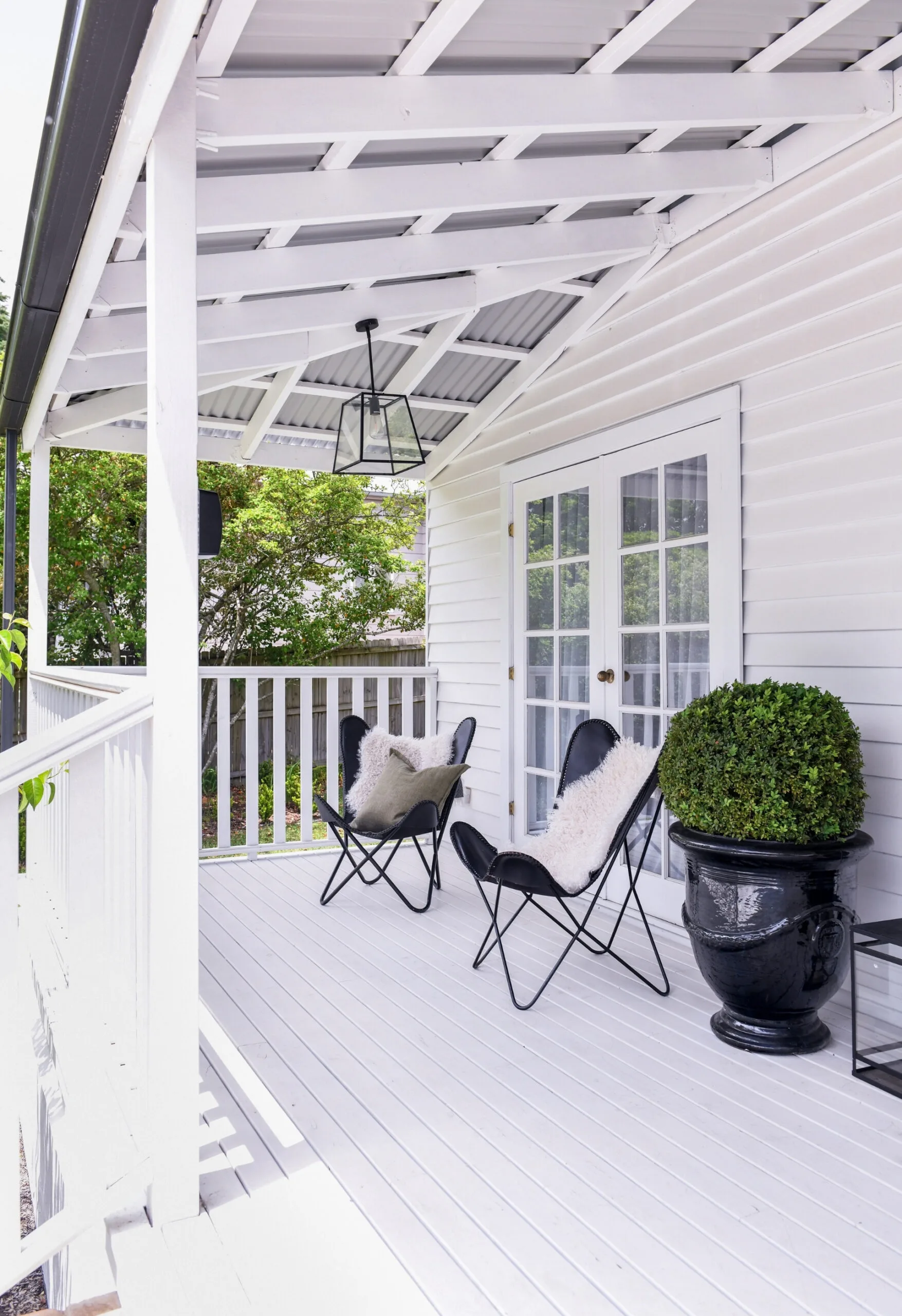
Black leather butterfly chairs and a light from Beacon Lighting in contrast with the white home’s exterior in Dulux Vivid White.
