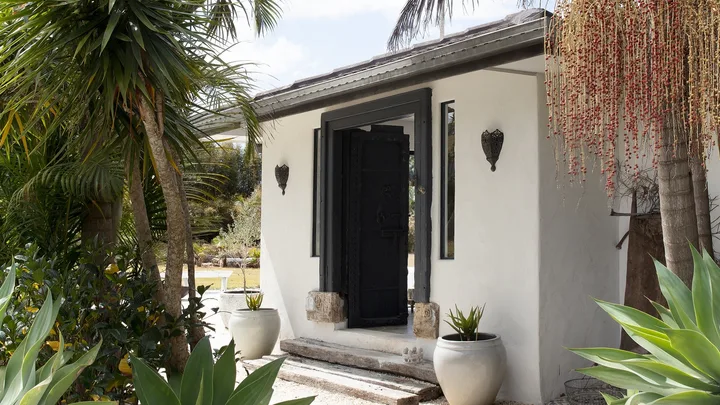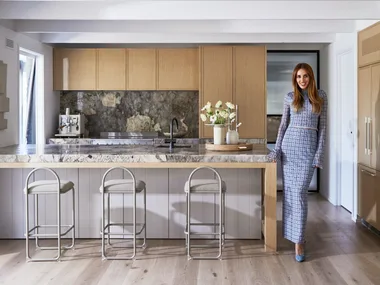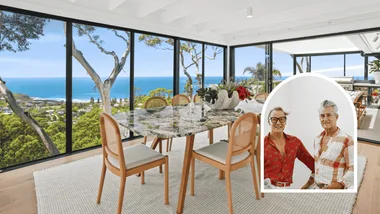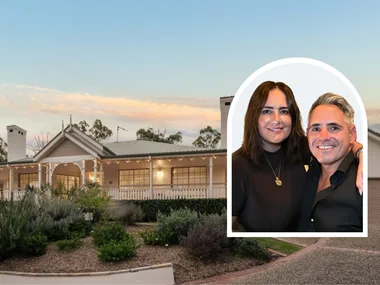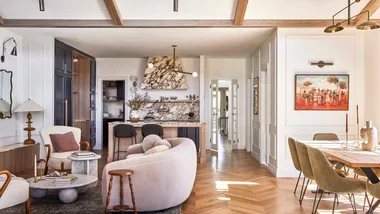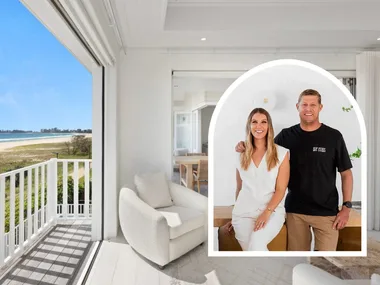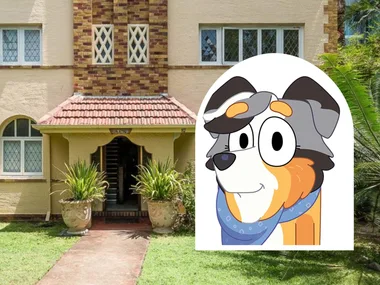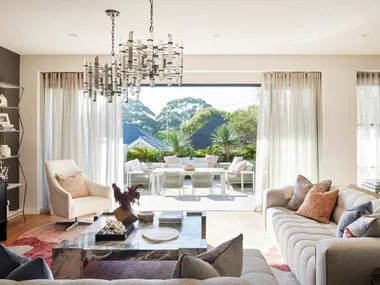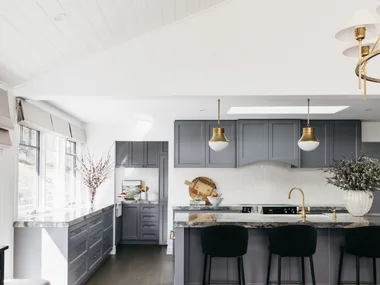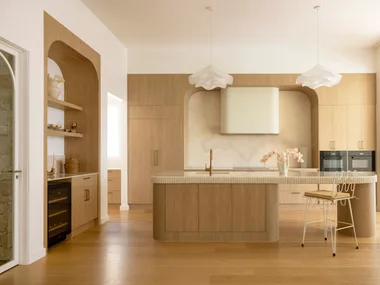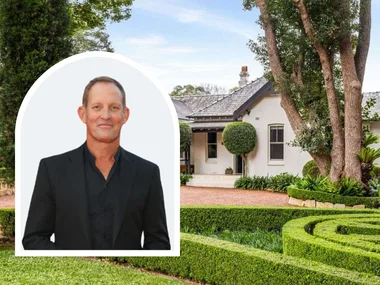Before they’d even received the keys to their house, Amanda recalls climbing through a window with husband Brad to peel back the carpets and see what lay beneath. “We were dying to get started and make changes, because the house wasn’t aesthetically pleasing in any way,” says Amanda. “We’d bought because the block had two beautiful big old fig trees, plenty of space for the kids to run around and we really liked the area.”
Ten years on, the home in the Byron Bay hinterland is unrecognisable; a testament to the couple’s wish to create a haven for themselves and children Phoebe, 17, Indiana, 14, Summer, 11, and Marley Rocket, nine.
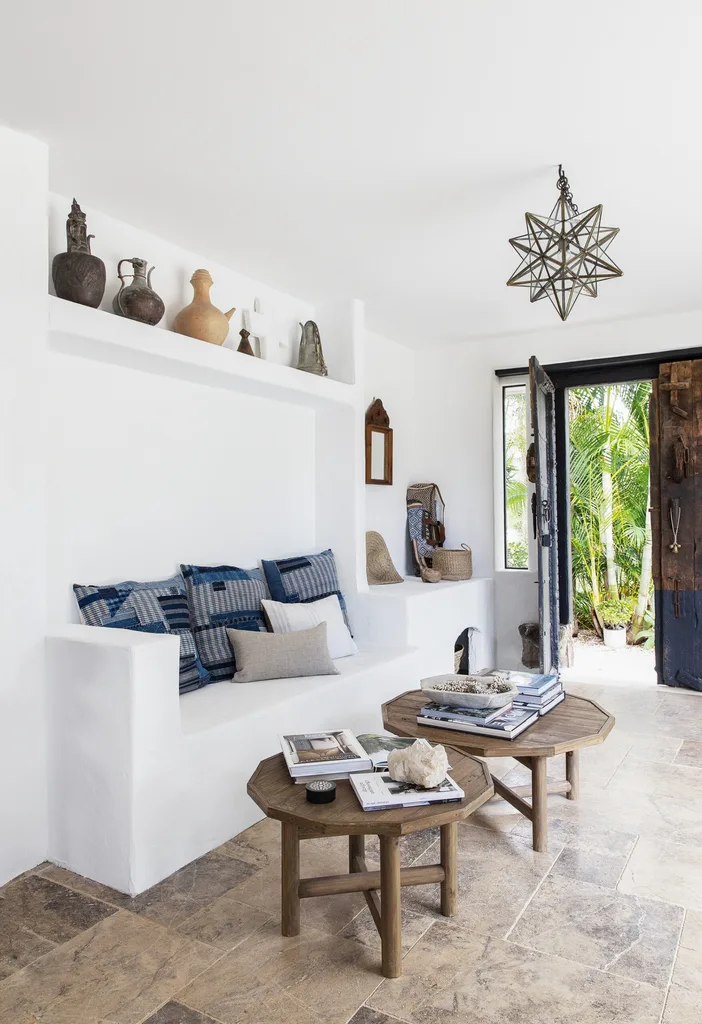
The final piece of the layout puzzle was in relocating the entrance, then incorporating a new opening to fit a chunky vintage Indian door from Ha’veli. Underfoot, marble travertine tiles evoke a timeless look and feel, and are incredibly forgiving in a household of four children and two dogs. Used as a second living area (with coffee tables from Bisque Traders), the entrance features formed concrete to serve multiple functions. The integrated day bed topped with Casa Bohemia vintage Japanese borrow cushions provides a spot to read; ledges display vintage jugs from Worn Store and Fossil Vintage, and cut-out arches conceal shoe baskets. “Our renderer was just amazing to work with,” enthuses Amanda. “I encouraged little imperfections in the concrete, because it’s that character which makes a home feel more comfortable and lived in.”
Ripping out the carpet was only the beginning. “In the early days we’d put the kids to bed, put on the tool belts and begin knocking out internal walls, dismantling light fittings, chipping away where we could,” says Amanda. “It was full on.”
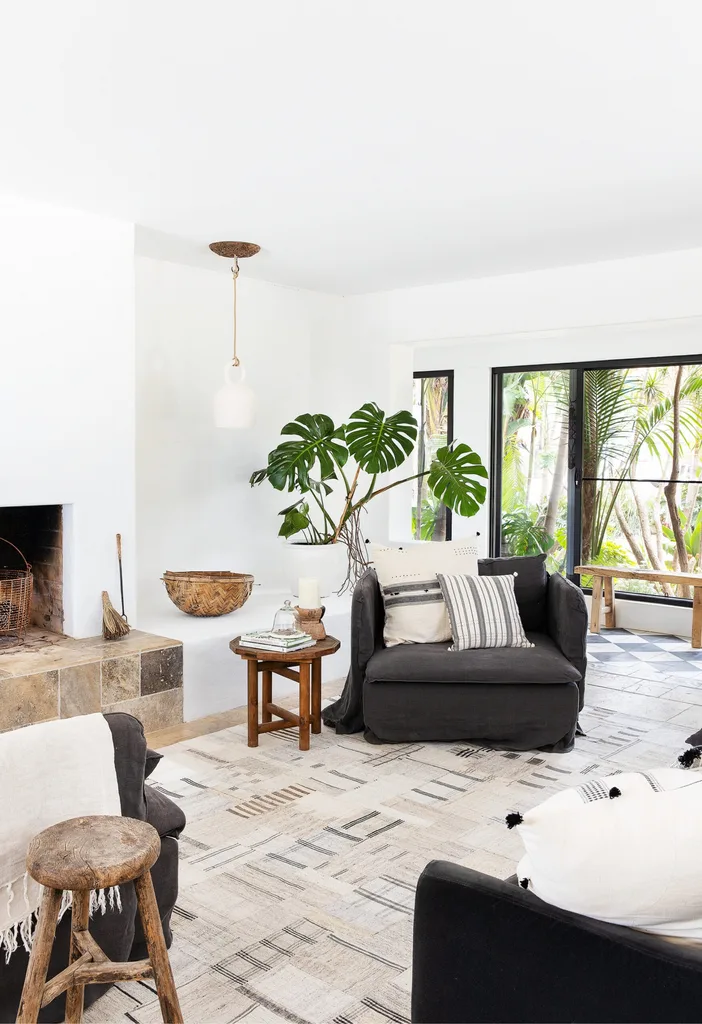
An Ikea sofa and occasional chairs, dressed in linen slip-covers from Bemz and kilim Casa Bohemia cushions, create a serene space, warmed by the fireplace built by Brad’s dad, Rocket, a retired stonemason. A Klaylife pendant and Bisque Traders ceiling rose add a sculptural element.
The couple was determined to make the most of the 1970s double-brick home and its modest footprint – and over time they reimagined the entire layout, shifting the entrance, kitchen, living and dining areas.
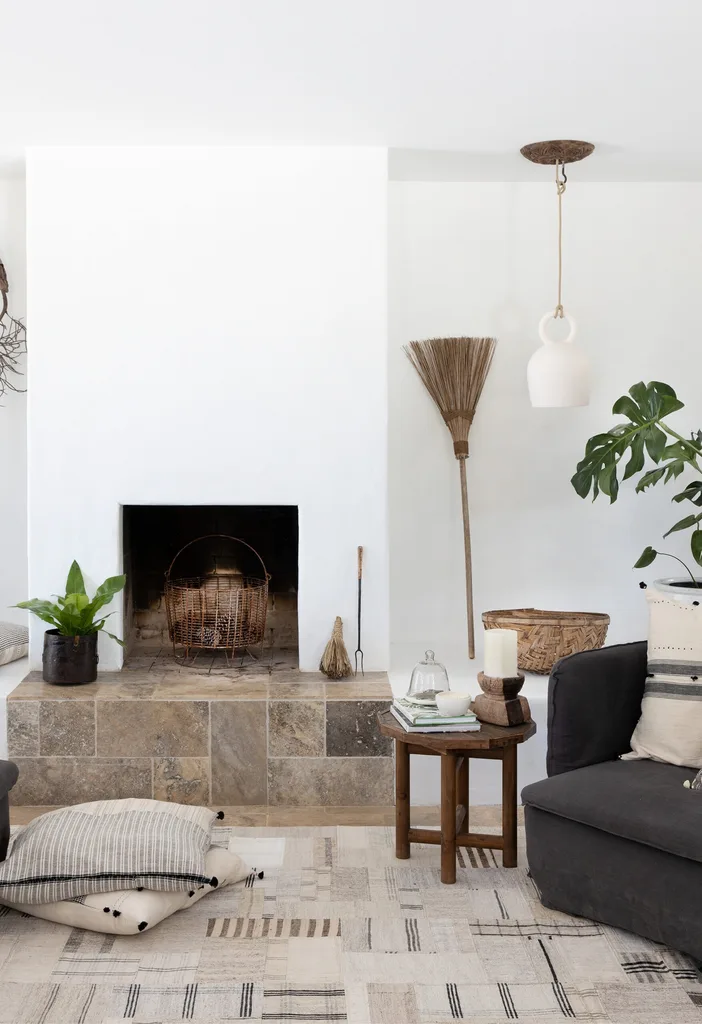
“Although I’m a collector, it was important not to overcrowd our small house, so there are deliberate places for display,” says Amanda.
Two bedrooms were cleverly carved up to create three children’s rooms and a bathroom, linked via a built-in verandah. New enlarged windows and doors throughout the house draw in abundant natural light and connect the internal spaces to the outdoors.
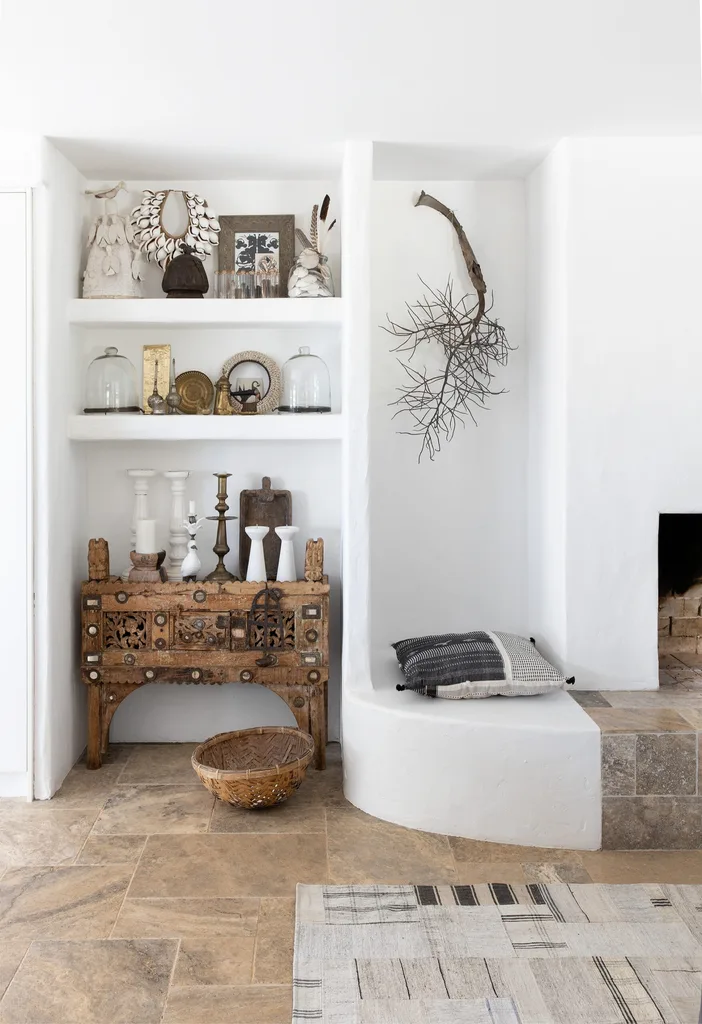
“I had to be mindful with six people and two dogs – we really fill the space, so the interior needed to be more minimal,” said Amanda.
A shed on the property was also converted to include a mezzanine level, two bedrooms, a bathroom and an open-plan studio from which Amanda runs her homewares business, Casa Bohemia.
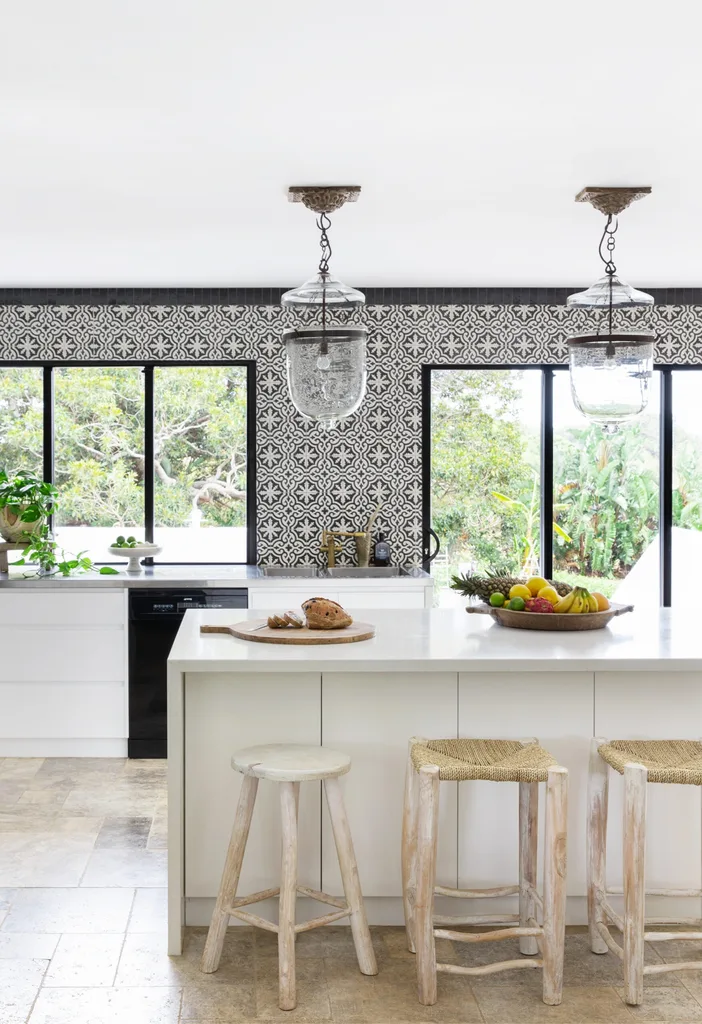
Patterned Jatana tiles from benchtop to ceiling steal the show in the kitchen. “I love to use a feature tile wherever possible and black and white is just classic,” says Amanda, who also chose black Smeg appliances and black-framed windows, with sliding doors that lead to the verdant backyard. “It was really important to open the house up to the outdoors, which makes it seem so much larger,” she adds. An island bench topped in engineered stone, paired with rattan stools from Bisque Traders and a whitewashed timber stool, is a hub for informal family meals. A pair of Moroccan chandeliers from Ha’veli of Byron Bay completes the look.
The masterstroke? Rendering, inside and out, which set the tone for the home’s distinctive style. “I’ve always loved European architecture, which ages well over time, and I really wanted the home to feel like it’s always been here,” says Amanda, of the hand-trowelled tactile finish.
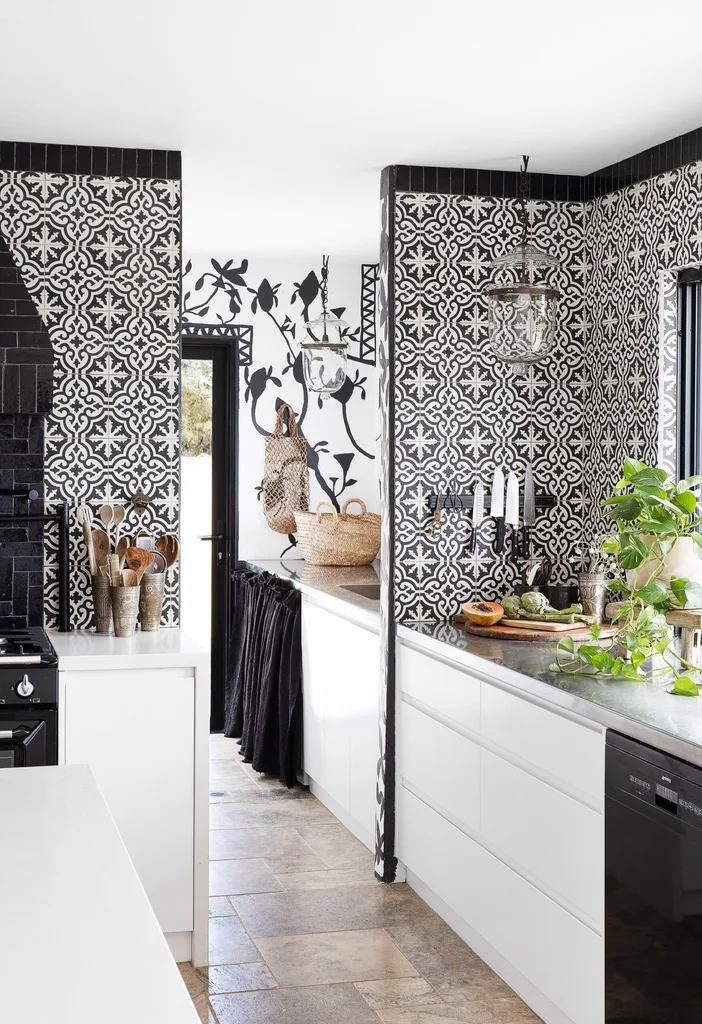
Beyond the kitchen, a hand-painted mural by Phoebe and Amanda upscales the laundry. Warm Ash Tumbled Travertine, laid in French Pattern, Beaumont Tiles.
Whitewashed Mediterranean buildings inspired the gentle curves of flowing, formed concrete bench seats, alcoves and shelves, while feature floor tiles including travertine and patterned Moroccan encaustics define zones and add a rustic feel underfoot.

I’m so inspired by the look and feel of Spanish villas,” says Amanda, who pored over pictures of European farmhouses while dreaming up the custom rangehood tiled with Bijmat black handcut pavers from Surface Society. “The cabinet maker and tiler were reluctant to do it because it was quite heavy, so it took a lot of time and convincing, but we achieved exactly what I was after.” Offset with a Smeg freestanding cooker, the Bijmat tiles also run around the kitchen ceiling like a cornice, framing the zone and defining the stunning splashback wall.
The home’s interior is layered with sentimental pieces and finds the owner collected during her trips overseas, which complement the timber furniture, vintage light fittings and tactile textiles.
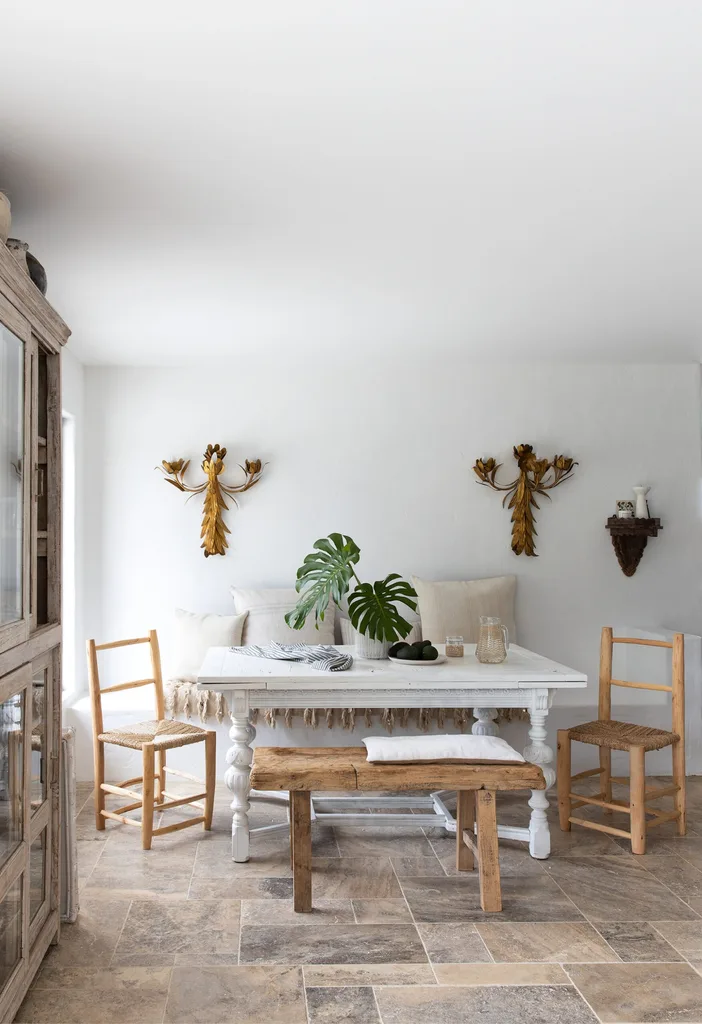
Light streams through the dining area, where an eclectic mix of seats includes the rendered bench topped with Casa Bohemia kilim cushions and a rustic timber bench from Island Luxe. Having fallen in love with the vintage timber dining table while living in Seattle, Amanda had it shipped back to Australia. “When I’m drawn to something I get it and find a way to make it work,” she explains. On the wall, a Kim Soo sconce is a decorative holiday memento from Bali.
“Now we’ve settled, I love the way everything has come together,” she says. “It all ignites memories and reflects where we’ve been.” As for the future, the next stage includes plans for an outdoor room, an extension of the couple’s bedroom and a pool.
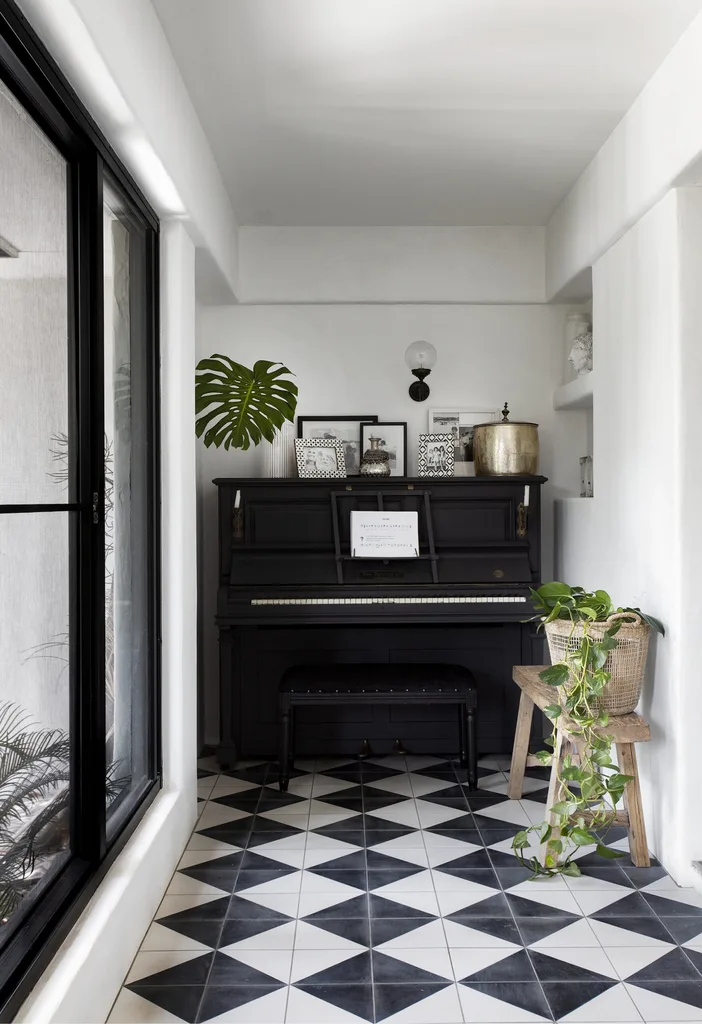
Previously a veranda, this space was enclosed to create a hallway, where one end is the perfect width to accommodate a piano that has been in Brad’s family for three generations and is often played by Summer. “The piano’s been every colour and we received it orange,” says Amanda, who quickly transformed the heirloom with a coat of Dulux Domino to complement the striking chequerboard tiles from Jatana on the floor. With an eye for detail, she ensured every element adds to the monochrome scheme, from the photo frames and concrete niches filled with white ceramics to the ‘Glass Ball’ gooseneck wall light sourced from Fat Shack Vintage. “By sticking to a few key colours, there’s a sense of calm and cohesiveness throughout the house,” she explains.
“This is the only house we’ve bought and I think it will always be home,” reflects Amanda. “Because we built it together it has a special connection to all of us.”
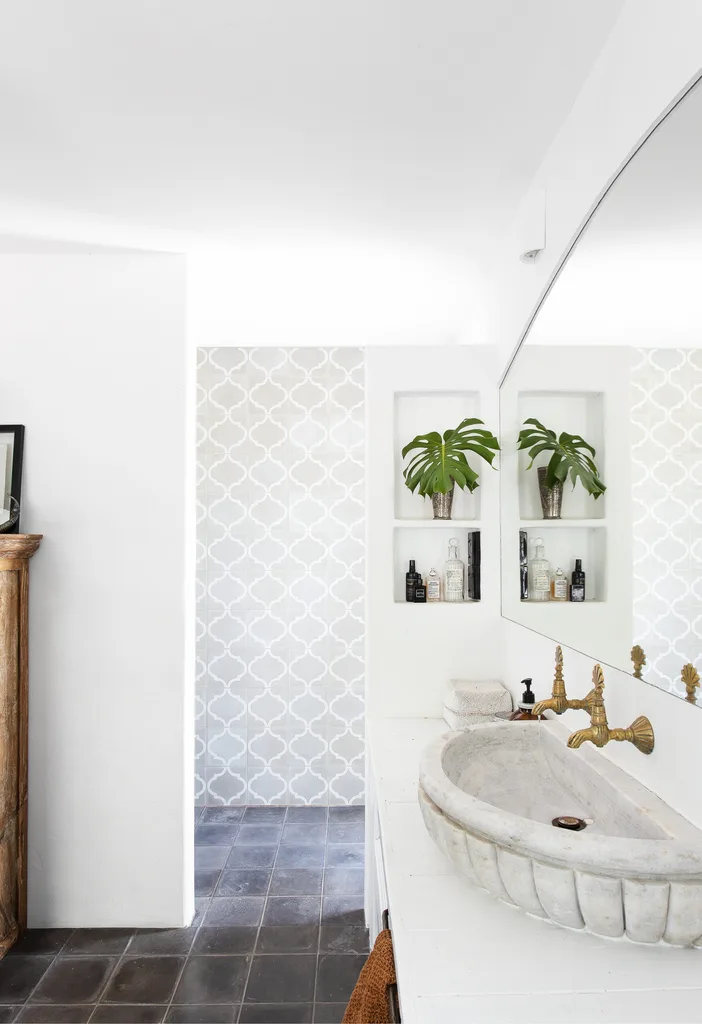
In keeping with the rest of the renovation, the aim for the bathroom was to create a space that felt rustic and established rather than shiny and new. “The design took shape around creating a bathroom without glass,” explains Amanda. Grey handmade floor tiles in a moody hue from Surface Society contrast beautifully with a rendered wall used to partition the wet area, defined with Grey Arabesque feature tiles from Jatana.
“Everyone that comes here seems to gather at the kitchen island, where you can see down to the vegie garden. It’s such a relaxing spot to sit and take it all in.” ~ Amanda
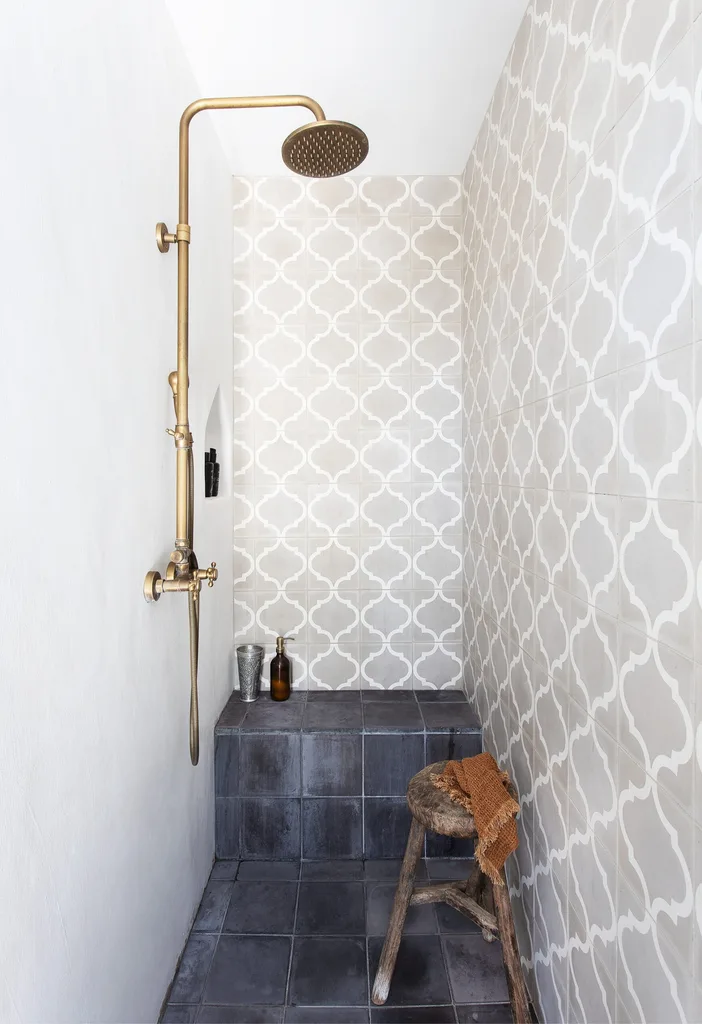
Brass fittings, including tapware from Ottoman Imports, a marble basin from Bisque Traders and a shower fixture sourced overseas contribute a warm, aged elegance (for similar try Abi Interiors).
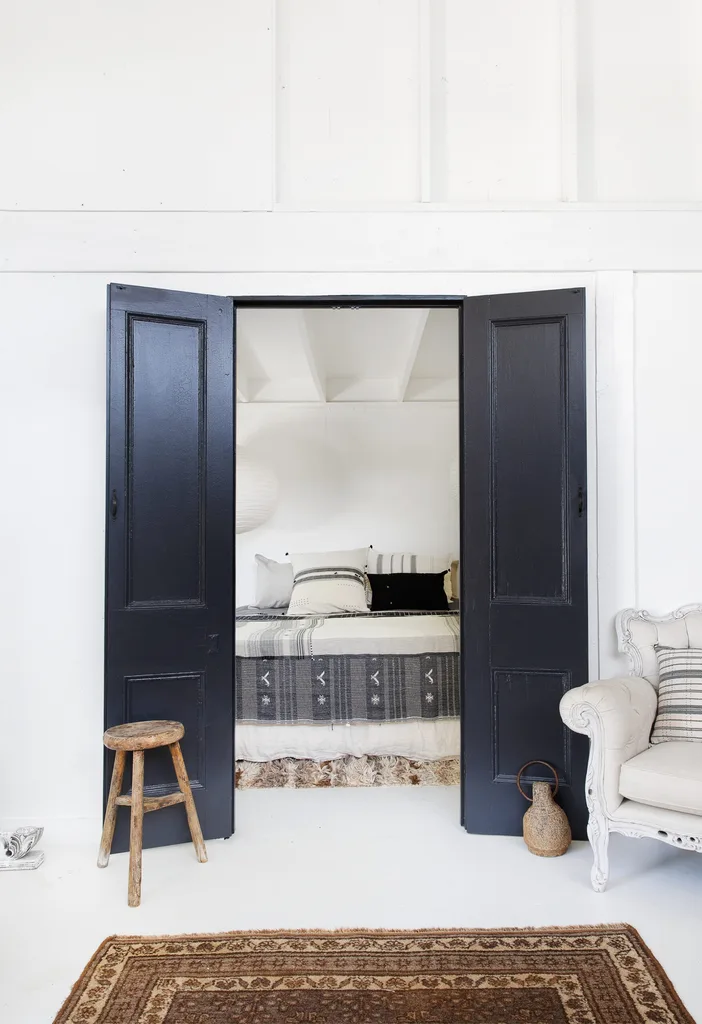
The homeowners created a separate parents’ retreat by converting a shed that was formerly used to service trucks! Walls were insulated, lined and painted in Ecolour’s Builder’s White, infusing the room with a light, bright feel, while the oil-stained concrete floor was reborn using paint and softened with Turkish rugs. In keeping with the neutral palette, a Casa Bohemia Injiri Fur Jat 6 throw introduces texture and can be layered up or pared back to suit the seasons. Quick to spot potential, Amanda bought the vintage French chair when it was red velvet and dark timber. She revived it with white paint and flax linen to create a beautiful addition to the space. The doors are painted in Dulux Domino.
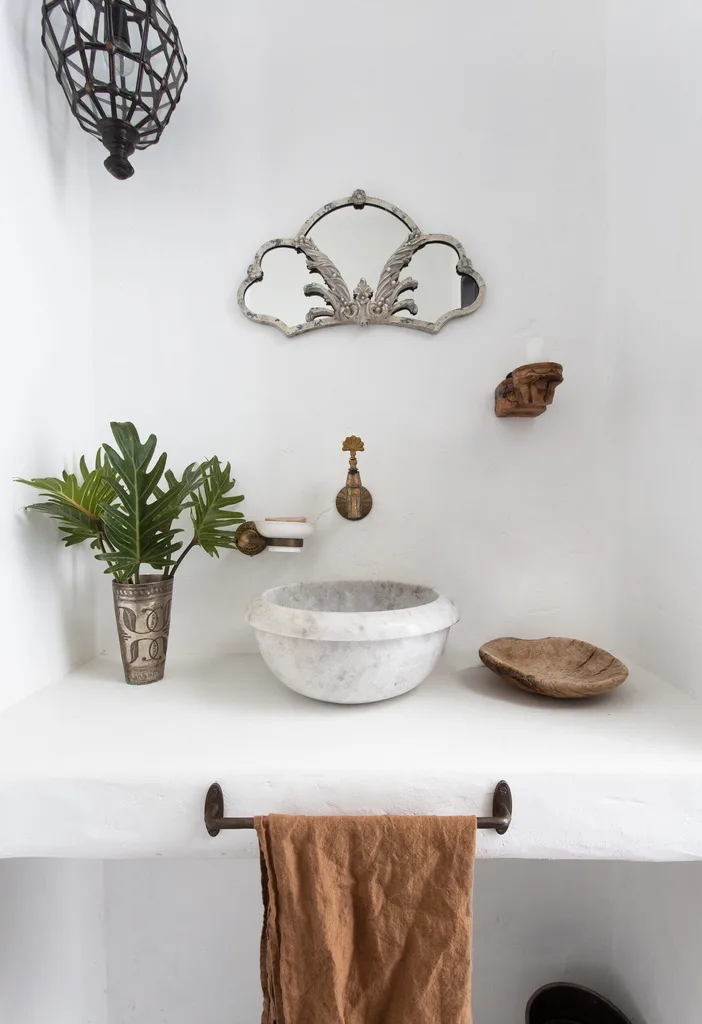
A marble basin from Bisque Traders.
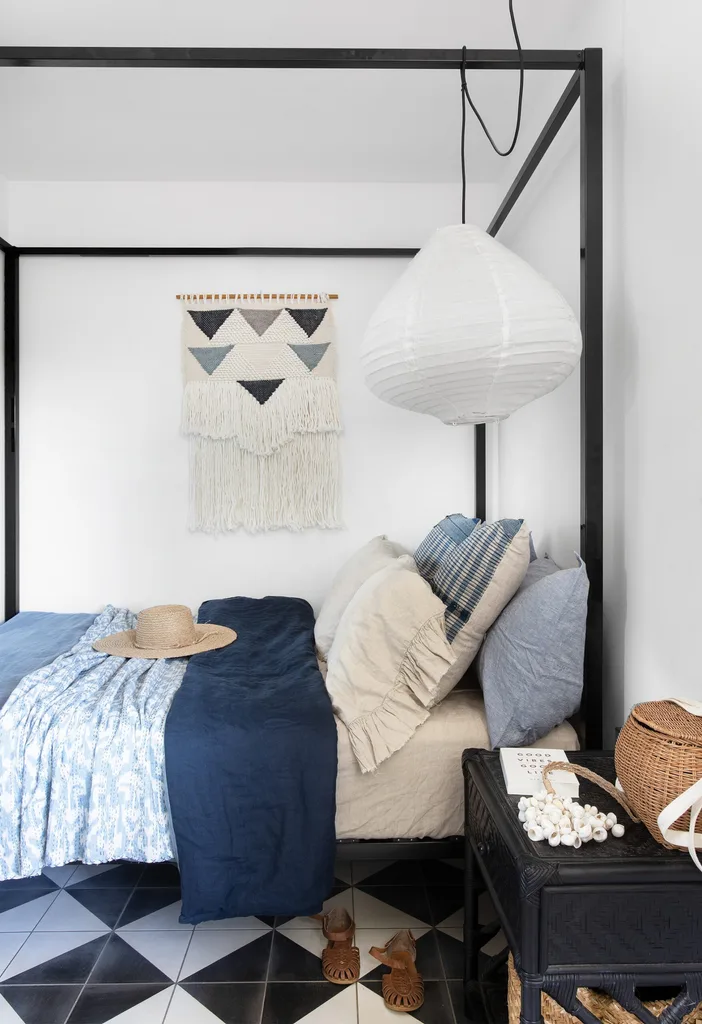
The children’s modest-sized bedrooms are furnished simply, yet stylishly, as places to sleep. In Indiana’s room, a steel-poster bed, sourced online, is layered in a mix of sumptuous textiles, including an I Love Linen quilt and pillowcases in Baby Blue Chambray, teamed with Ruffle bedding in Natural from Society Of Wanderers. The walls also showcase tactile materials, with the Network Rugs Scandi textured fringed wall hanging from Temple & Webster echoing the shapes on the tiled floor, while a cloth pendant from The Secret Room hangs above.
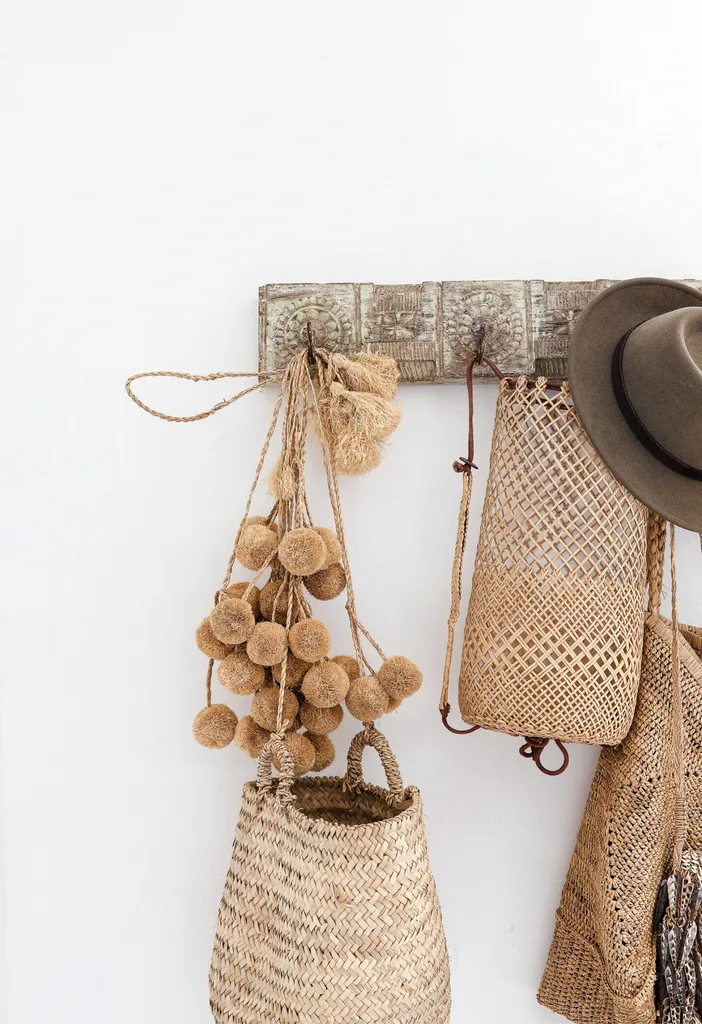
A Ha’veli wall hanger with pompoms from Casa Bohemia and assorted natural baskets.
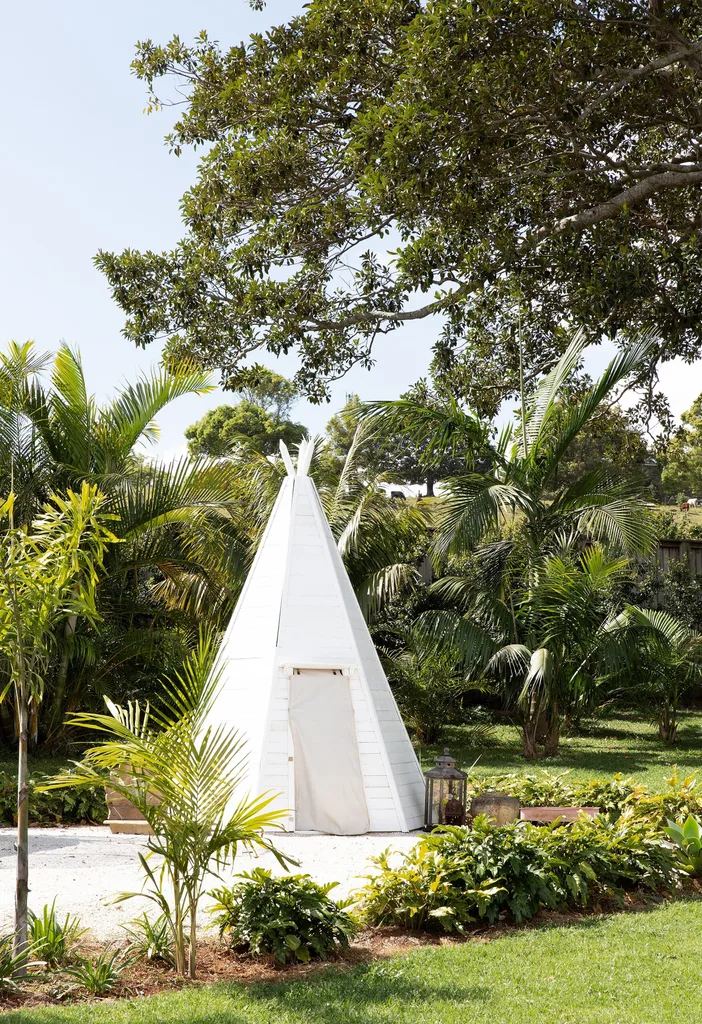
A Grand Wooden Teepee Hideaway from Plum sits in the garden. The pair enjoy roaming the outdoors, with its play areas, vegie garden and chicken coop.
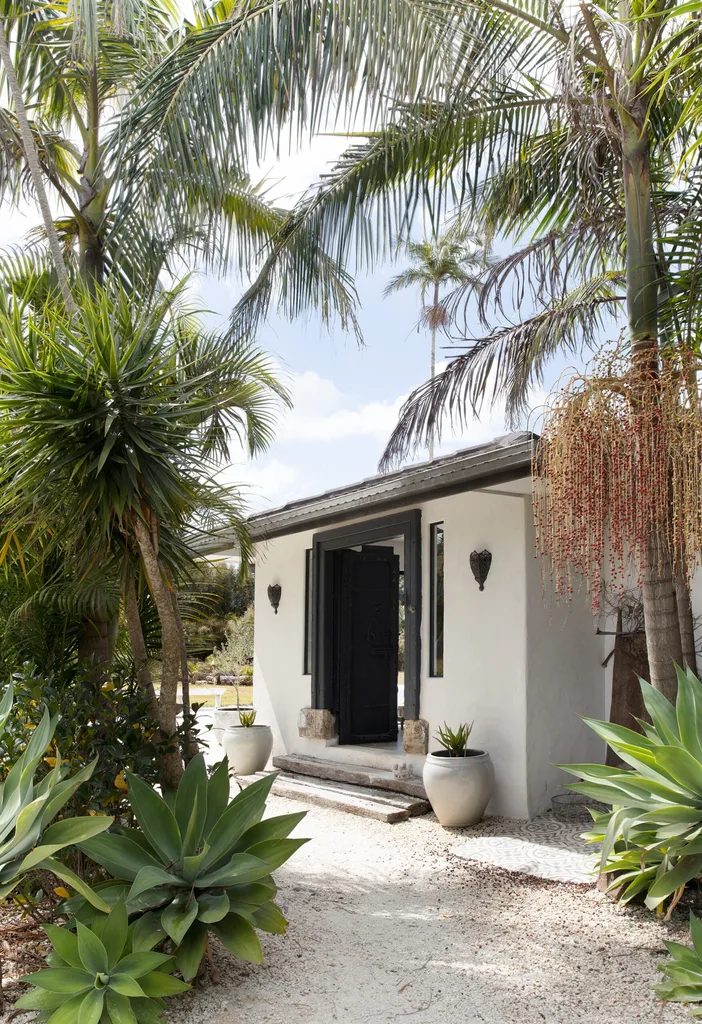
Home is where the heart is for Amanda and Brad and their children Phoebe, Indiana, Summer and Marley Rocket, plus their dogs Lulu and Coco. Fuelled by a passion for interiors and architecture, the couple transformed their orange-brick dwelling near Byron Bay into a Mediterranean-style retreat. “I thought the best option was to render it white and everything else just flowed from there,” says Amanda. Evoking a Spanish casa, the home’s rustic elements – which include courtyards laid with Chateau tiles from Jatana, recycled timber sleepers and wall sconces from Kasbah Imports – laid the foundation for the home’s global feel and refreshing informality.
