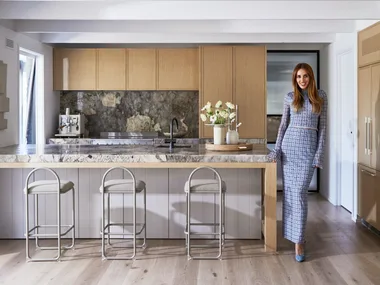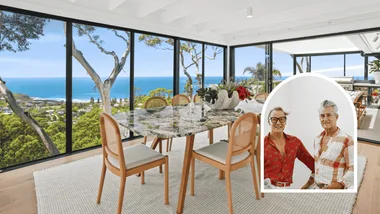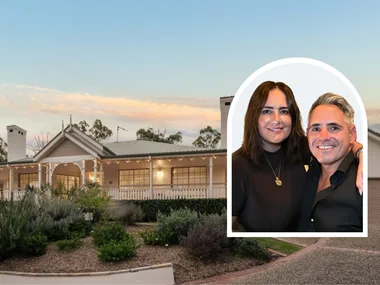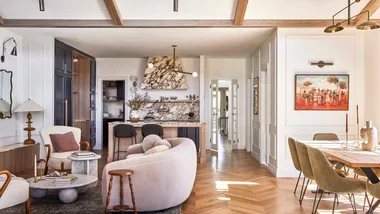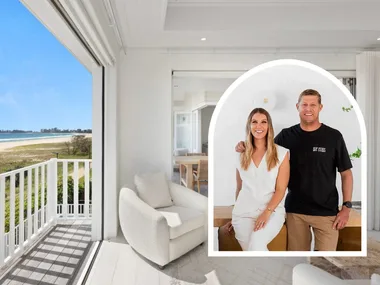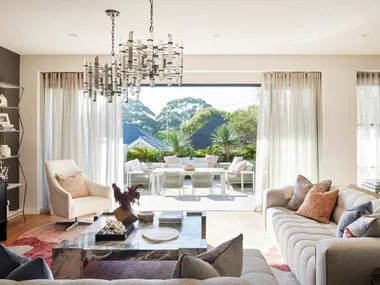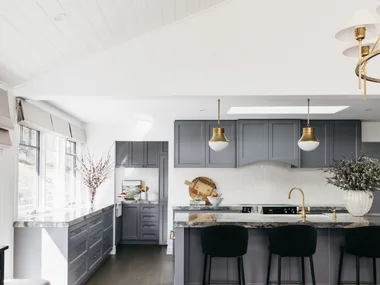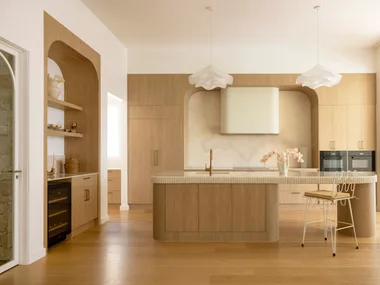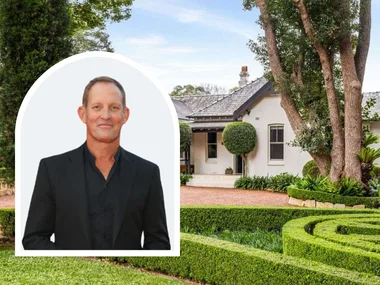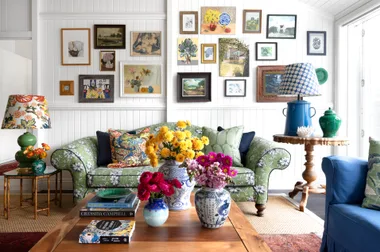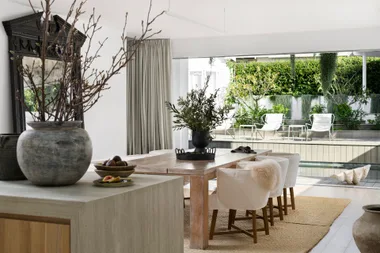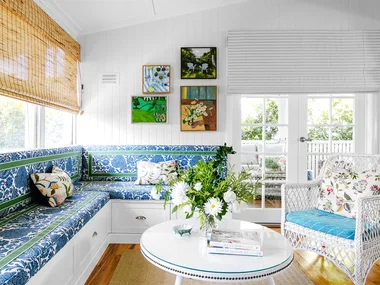Sometimes, settling down does not mean settling for less. Such is the case for the couple who own this East Toowoomba Queenslander, built in the early 1900s. While recent years had seen them reside around the globe, the addition of three young children and a dog gave the couple reason to plant roots. The pair longed to find a home that could grow with them and while this build wasn’t perfect, they were undeniably drawn to it. “We had that ‘this could be home’ feeling,” says the owner, Ainsley, charmed by the classic Australian architecture.
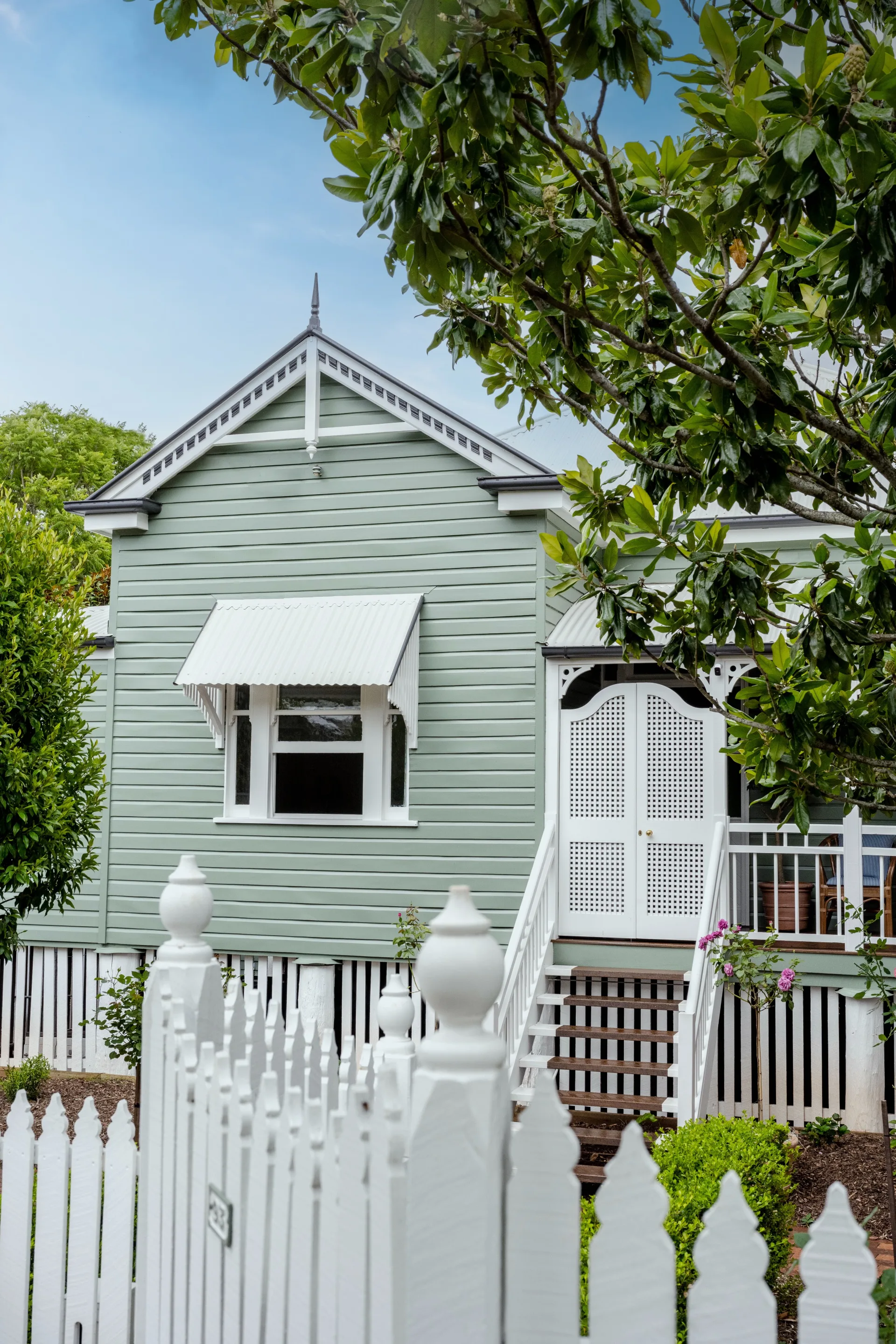
Who lives here?
Ainsley, her husband and their three children aged seven, five and two, plus Bonnie the Beagle.
What are your weekend rituals? Ainsley: “Sunday pancakes at home and summer evenings on the deck with friends. There is always a dedicated few hours in the garden, which I love. The garden is a work in progress!”
Favourite space in the home? “The kitchen sink! I love the view from the sink out to the deck, to the leopard tree and rooftops beyond.”
How would you describe your style? “I’ve always found that tricky, so I asked the Ivy + Piper girls how they would label my style. They came up with ‘colour-filled comfort’, which I like!”
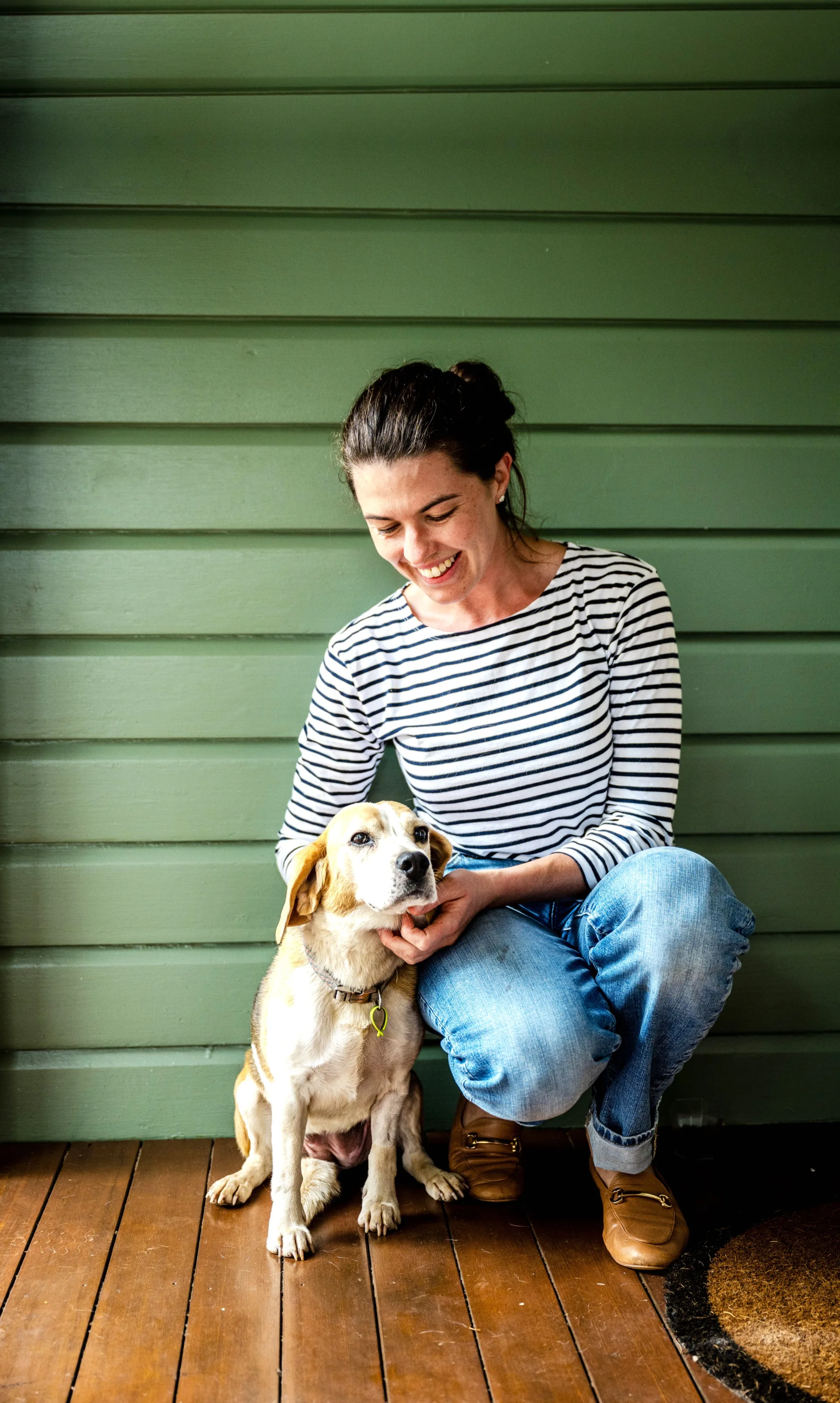
In March 2022, Ivy + Piper founders and interior designers, Melanie Parker and Elizabeth Flekser, came on board to bring the idyllic historical cottage into a home that would better suit a 21st century family. “They wanted better flow within the house,” shares Melanie, “but we had to work with the existing floorplan instead of adding rooms.”
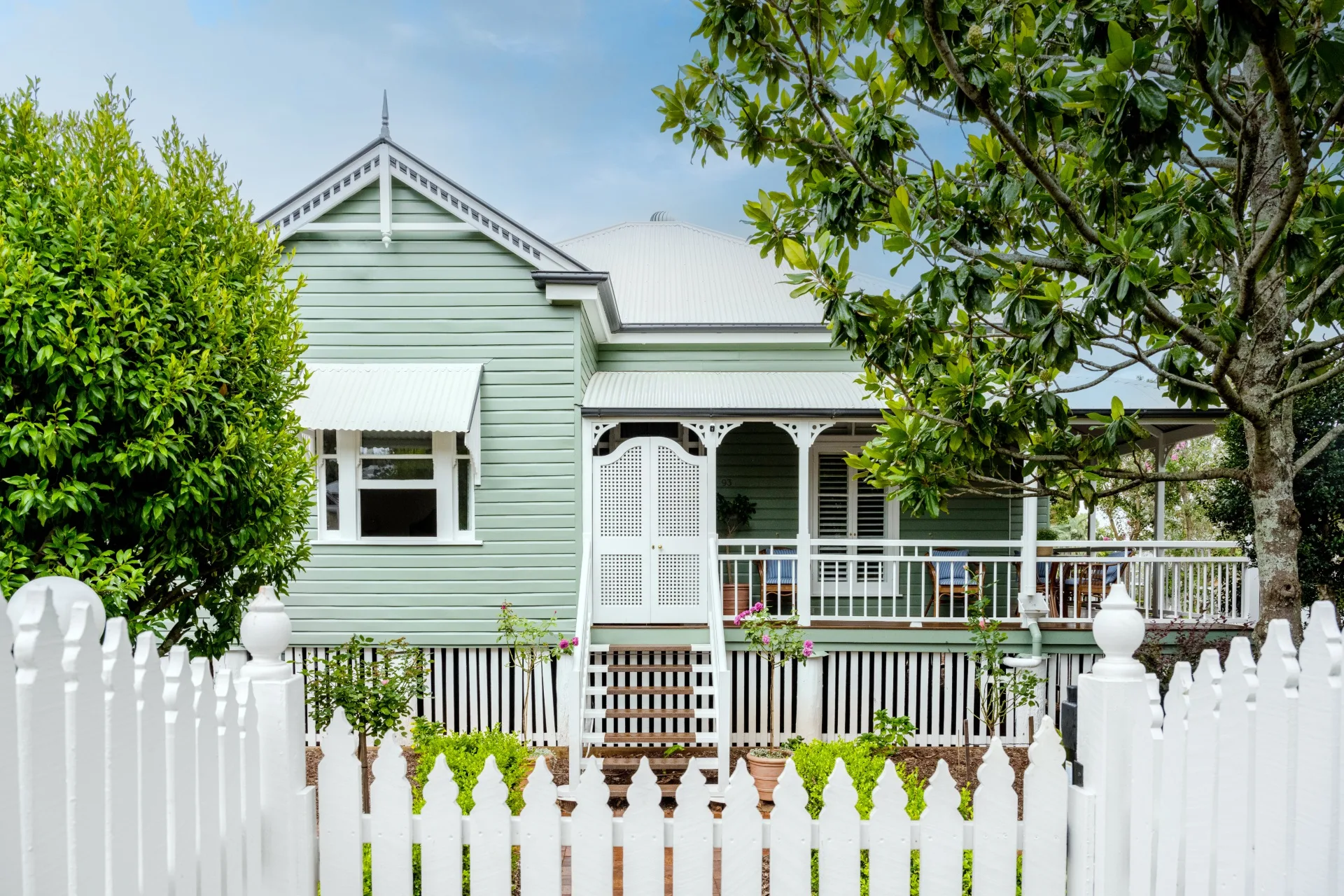
A lack of distinction between the open-plan dining, living and kitchen areas also meant the house was noisier than the owners would’ve preferred. “We wanted a home that reflected our age and stage,” says Ainsley. “We wanted it to feel warm, comfortable and like a family with small children actually lived there.”

And so the work began. A narrow and impractical butler’s pantry was sacrificed to expand the size of the kitchen, big enough to fit a generous island complete with under-bench storage and stool seating. “They wanted a beautiful, big island where children could be part of daily life, meals could be held there, homework done there,” explains Melanie. A wall replaced stacking doors between the family living room and the formal dining room, cutting down noise pollution and enhancing the sense of separate zones. The downstairs floor plan was left unchanged but a rumpus room was converted to a media room where the family snuggle up together for movie night.
Living room
With the renovation complete, it was finally time to redecorate. The couple were inspired by the bright hues and distinctive antiques they had seen in English interiors so Melanie and Elizabeth introduced a playful use of colour and pattern. This layering created a soft and cosy ambience befitting the historical cottage and the young modern family within it.
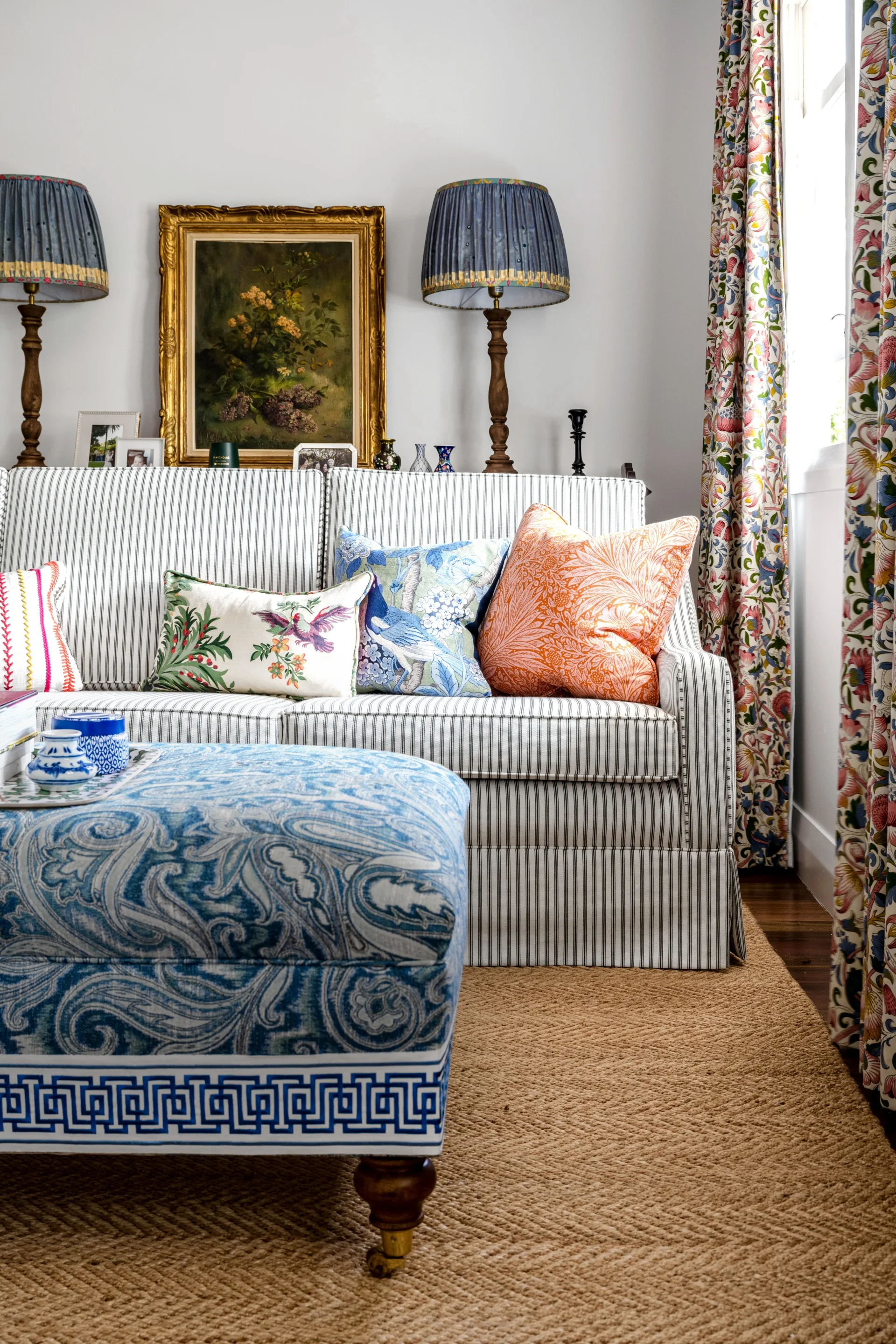
Vibrant patterns mix with grounding antiques for a living room that is layered, yet family-friendly. “All the fabric selections are practical. Bold patterns are forgiving,” shares Melanie. The owners’ sofa was reupholstered in Warwick ‘Calverton’ in Evergreen while the custom ottoman is clad in Fabricut ‘Bazaar 02’.
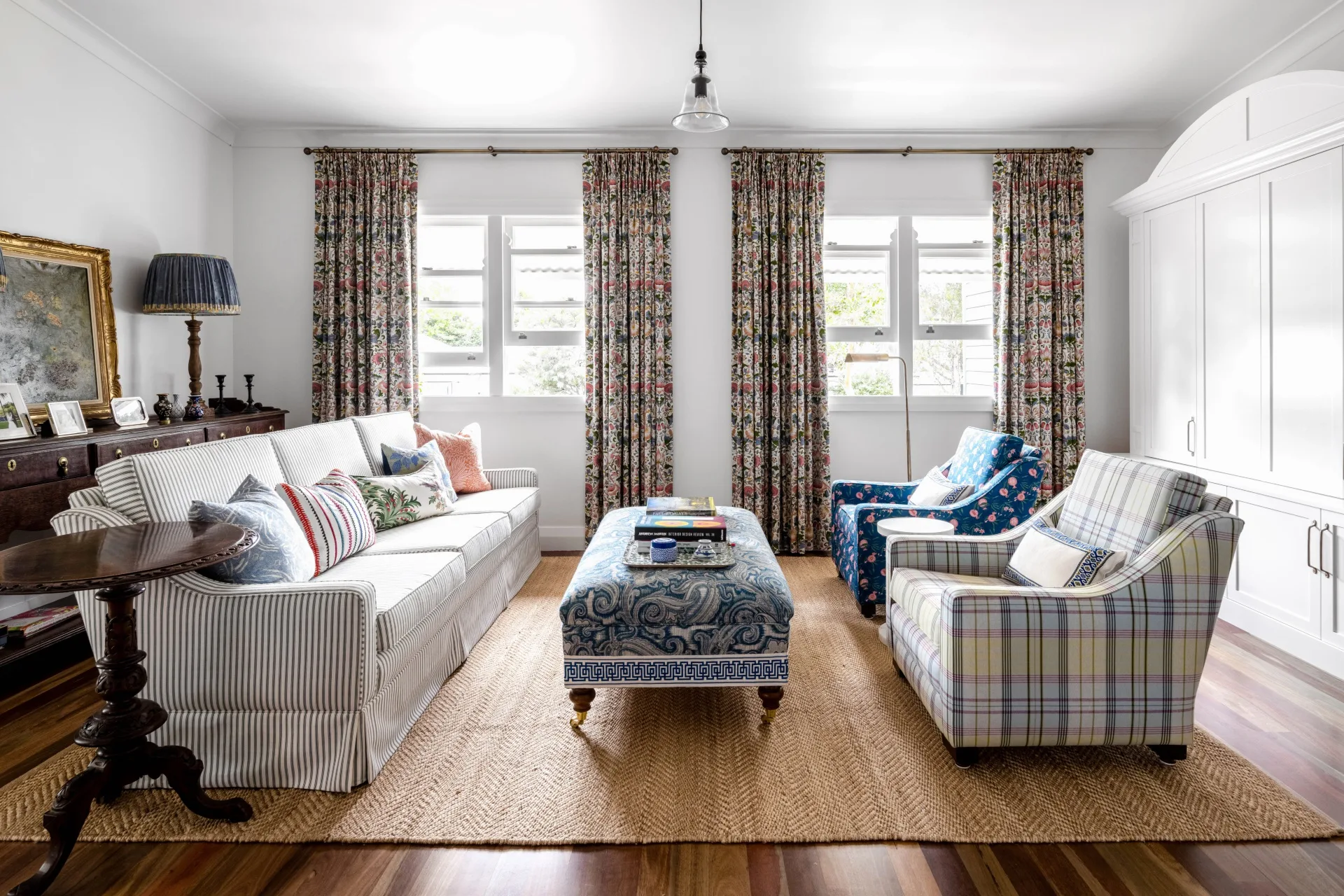
Prints abound on the armchairs, reupholstered in ‘Arani Check’ by Jim Thompson and ‘Granadas’ by Gastón y Daniela. Prior to the renovations, the TV was a focal point. “We reoriented the room so you weren’t walking into it, staring at a TV,” shares Melanie. “We custom-designed cabinetry to conceal the TV, so that it looked like a piece of furniture on the wall.”
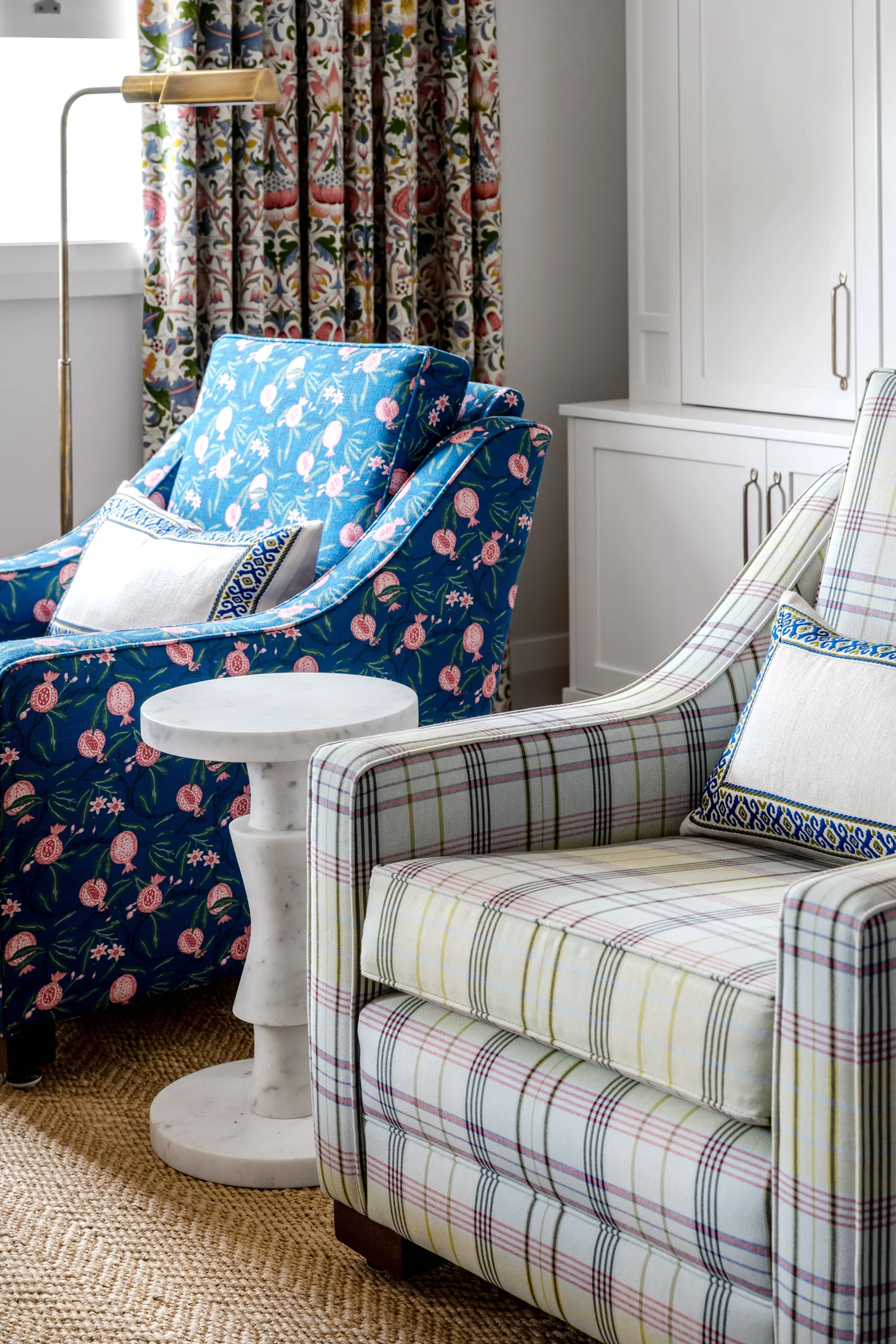
Kitchen
Some of the most significant changes made in the renovation were in the kitchen, including the removal of a narrow butler’s pantry. “The kitchen in particular was an important part of the design,” explains Ainsley. “We wanted it to feel like it belonged to a heritage house but still have all the modern conveniences.”
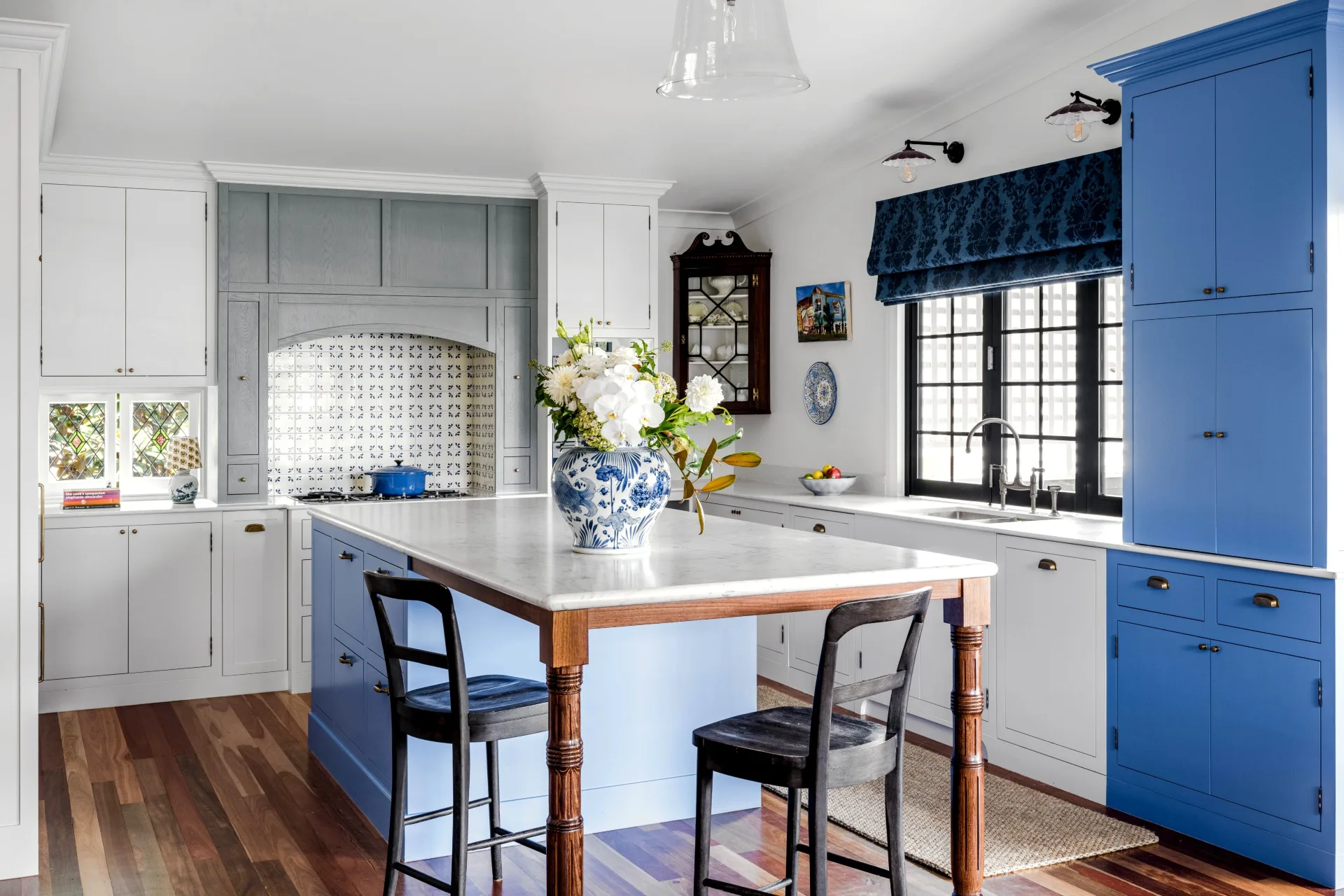
A large island reflected the more contemporary approach to casual dining and multi-generational living while the use of Hepburn Hardware’s antique brass handles and knobs on the cabinetry added a heritage element. The oak island bench legs, finished in a walnut stain, offered a classic appeal, complemented by the stylish crisp white and soft blue colour palette.
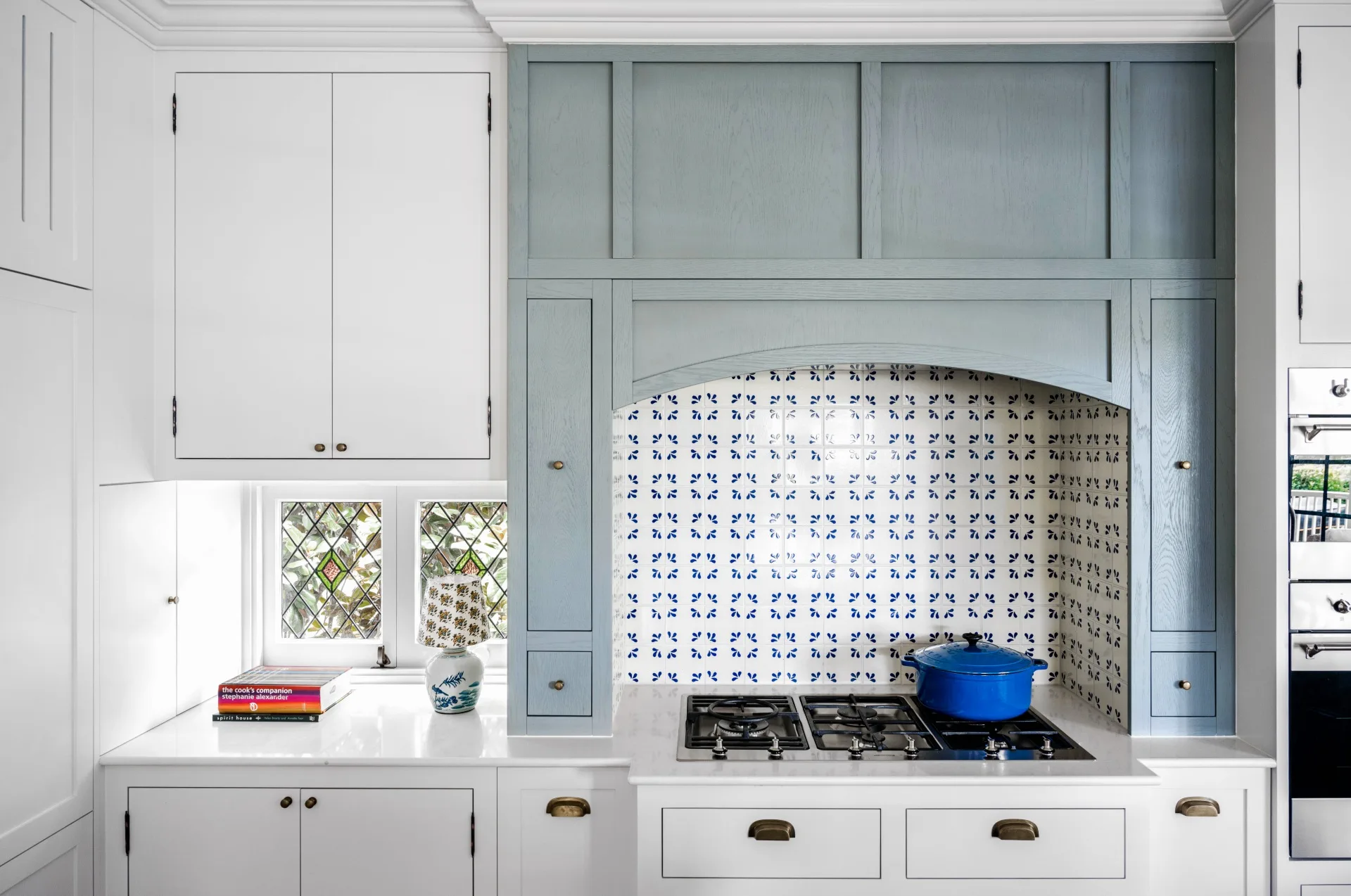
The cabinetry was hand-painted in Dulux Natural White and Porter’s Paints Bluefin, with Porter’s Paints Dusty Mule on the rangehood. Perrin & Rowe ‘Ionian’ tap in Pewter, with black ceramic handles, adds another elegant touch.
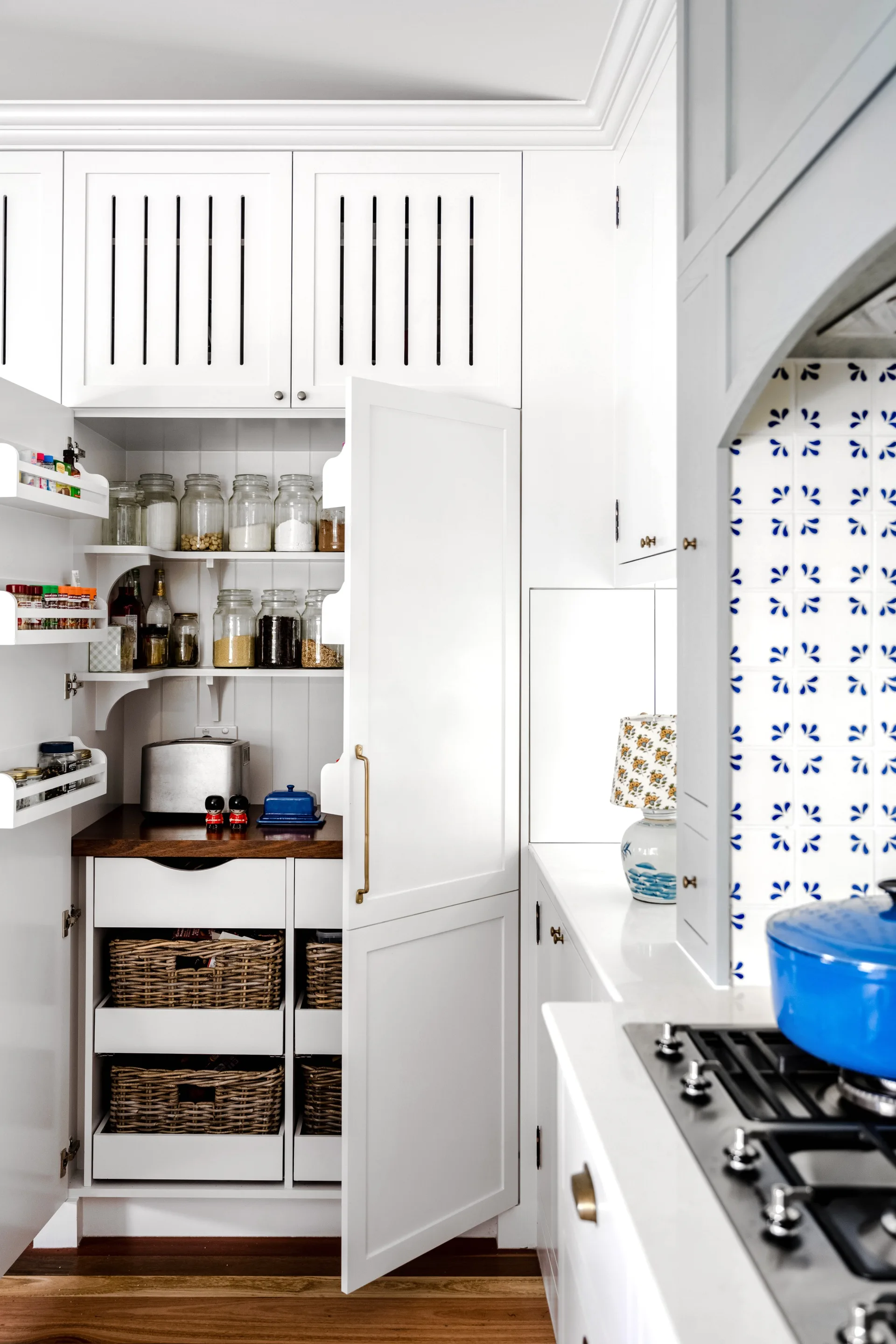
“Family is at the heart of the home and so we wanted it to feel relaxed and comfortable.”
– Melanie Parker, interior designer
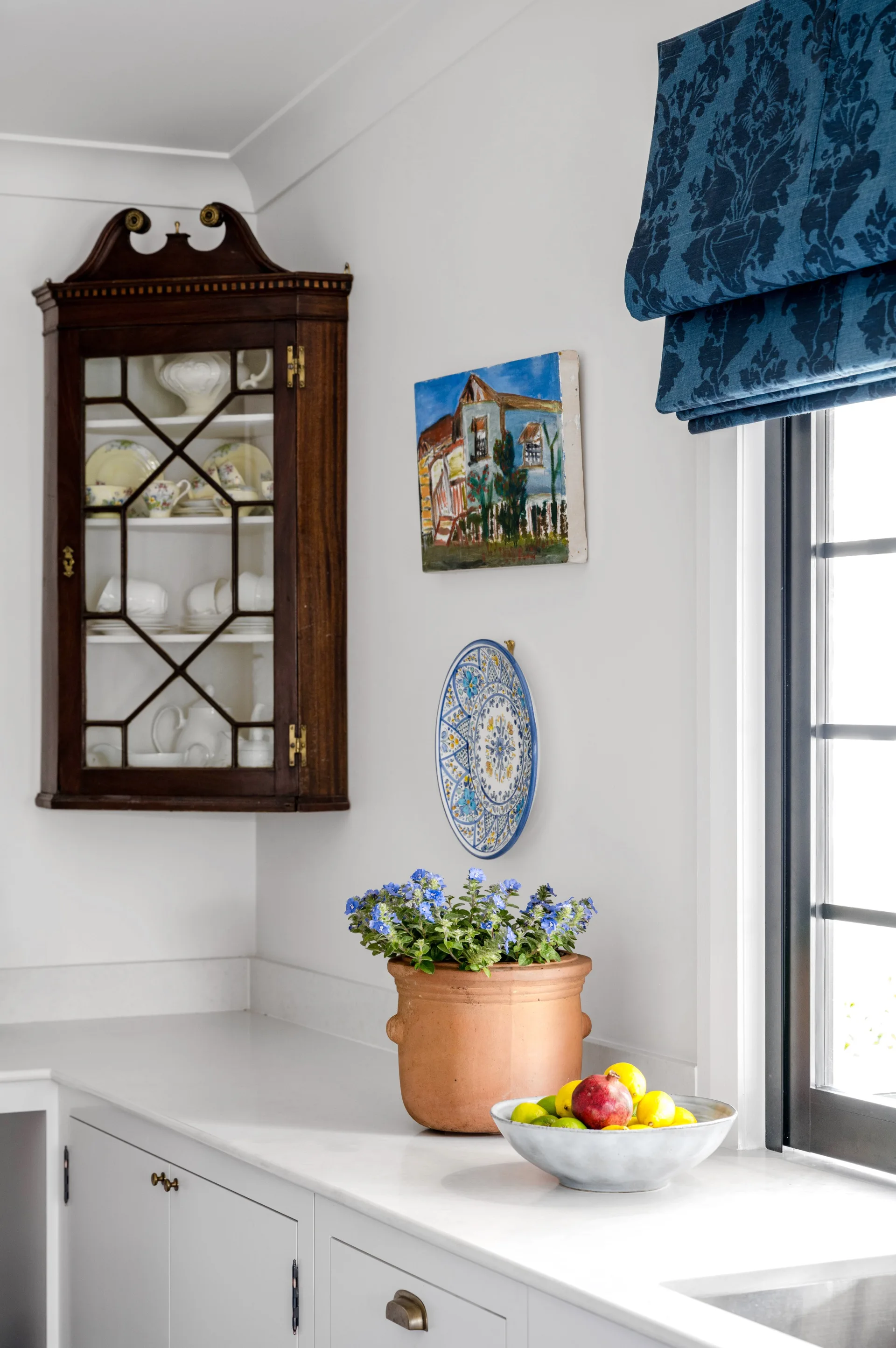
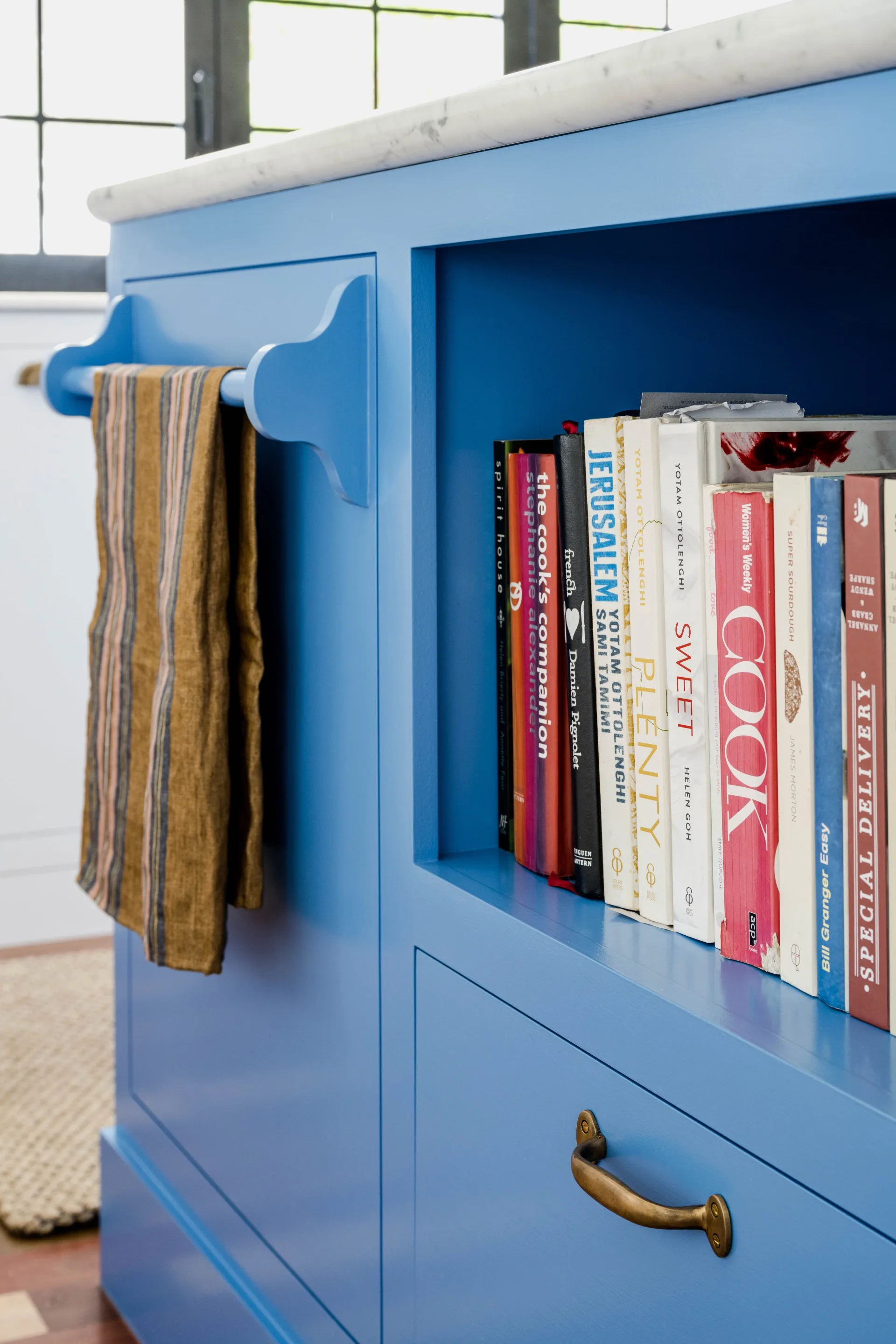
Dining room
An antique French basket chandelier, sourced by Ivy + Piper, adds grandeur to the formal dining room. The owners kept their existing table and chairs but the latter were reupholstered in Sanderson ‘Amanpuri’ fabric.
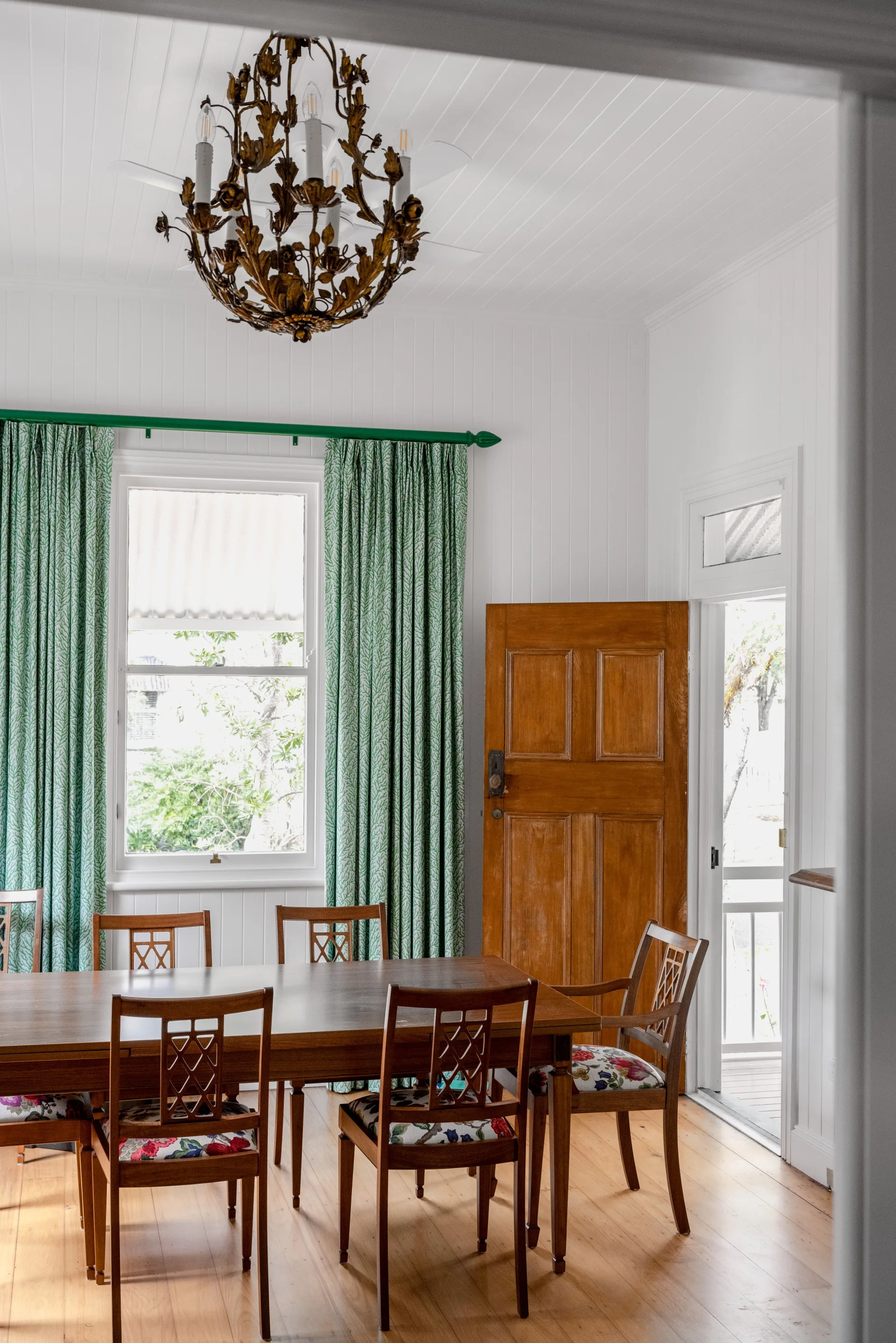
Media room
The owners’ children call the media room ‘Dad’s room’ and, with classically masculine touches in the form of leather couches and vintage hunting prints, it’s easy to see why. Positioned on the ground floor, away from most of the rooms, it’s a relaxing and cocooning hideaway perfect for family movie night.
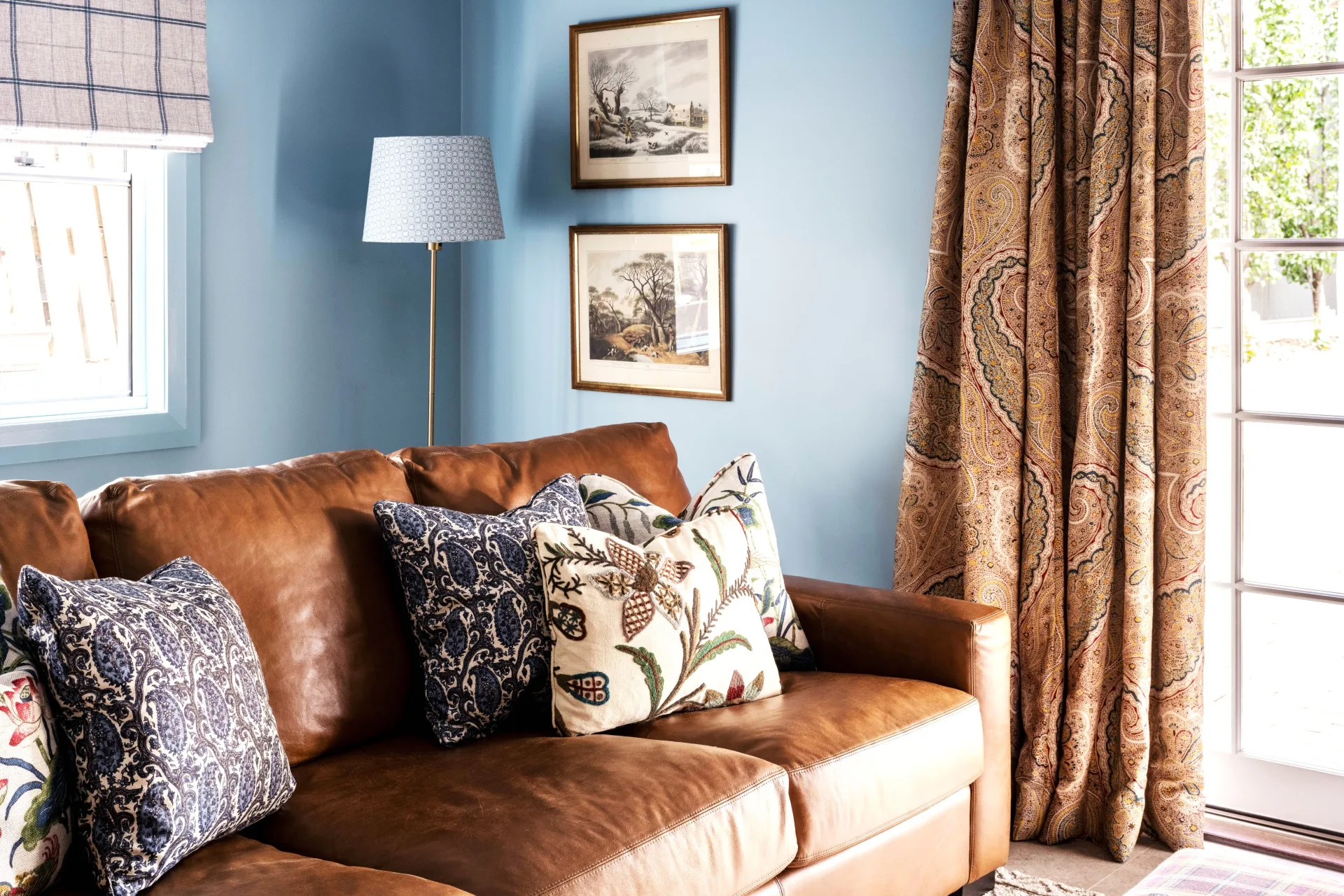
Most of the furniture was already owned by the family, including the couches, rugs, Roman blinds, brass lamp stand and shade.
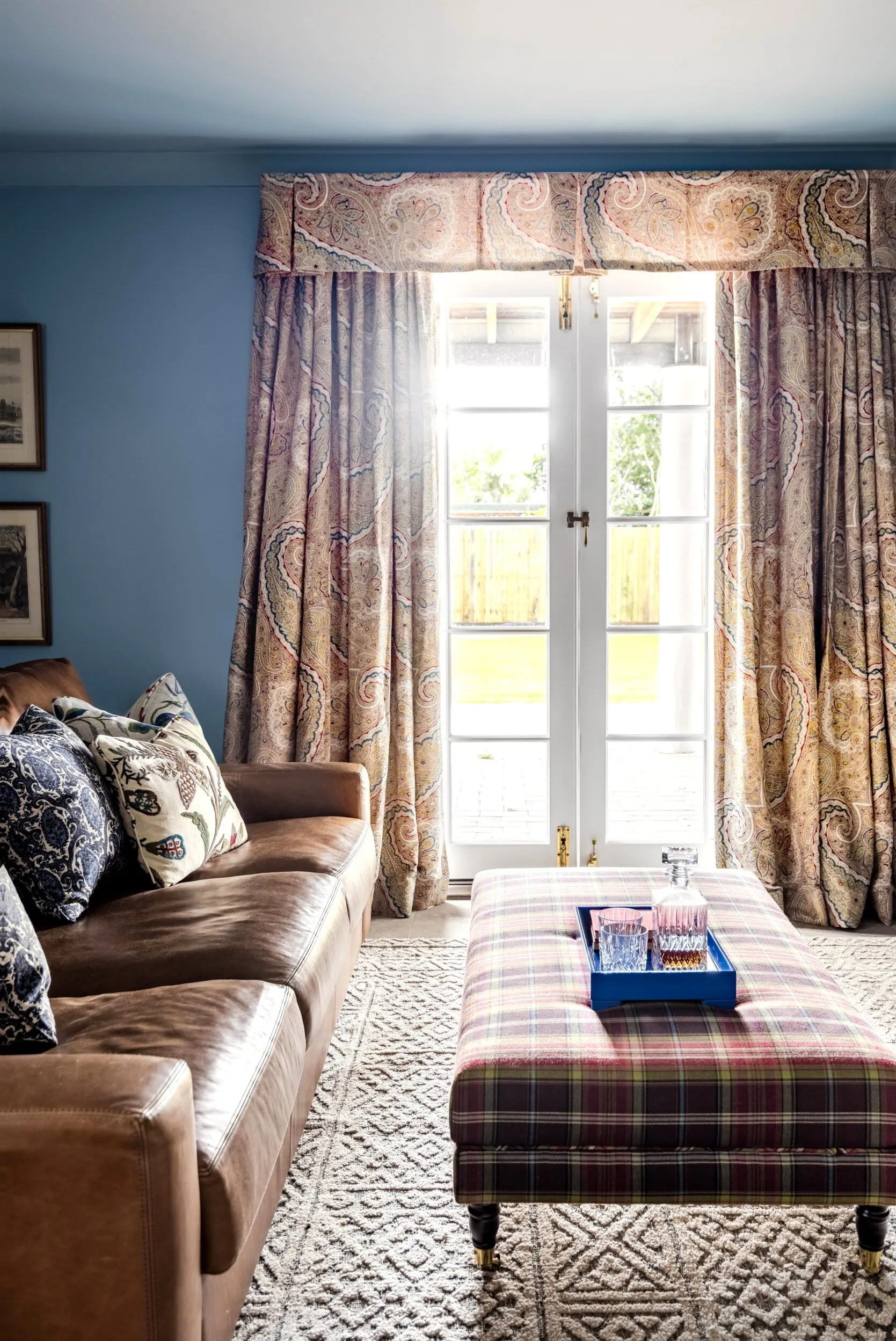
Melanie and Elizabeth opted to include a pelmet in the media room drapery. Custom made using Boyac ‘Sherril Paisley’ fabric, the pelmet offers practicality and style, concealing unsightly curtain rods while showcasing a traditional window treatment style, in keeping with the home’s historical bones. For pelmet ideas, visit Wynstan.
We love… pelmets
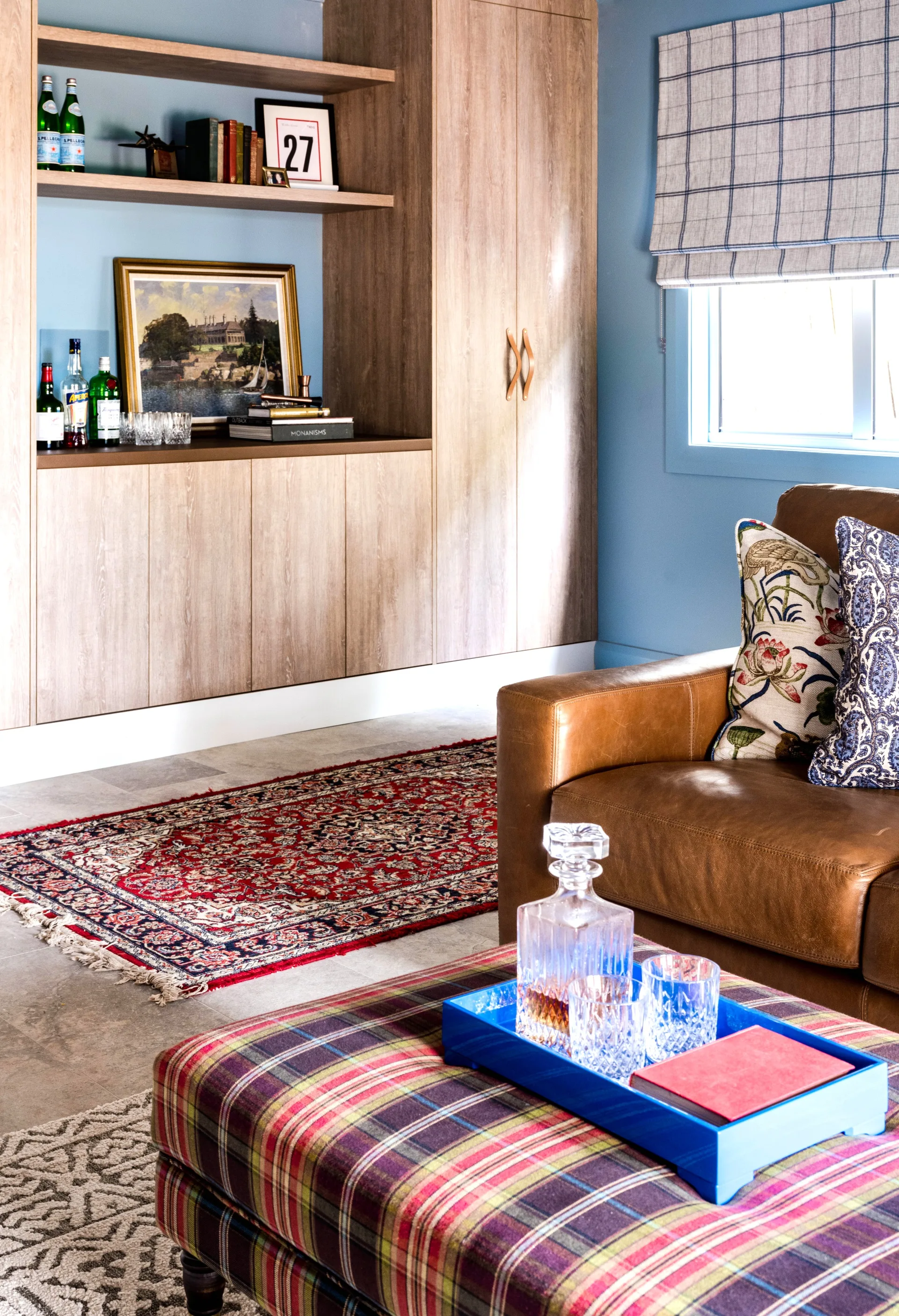
The Ivy + Piper lacquered blue liquor tray adds a pop of bright colour to the benchtop, upholstered in Warwick ‘Lustrell Charisma’ in Tan. Custom-made cabinetry in Laminex ‘Rural Oak’ offers storage, as well as a bar nook for the adults.
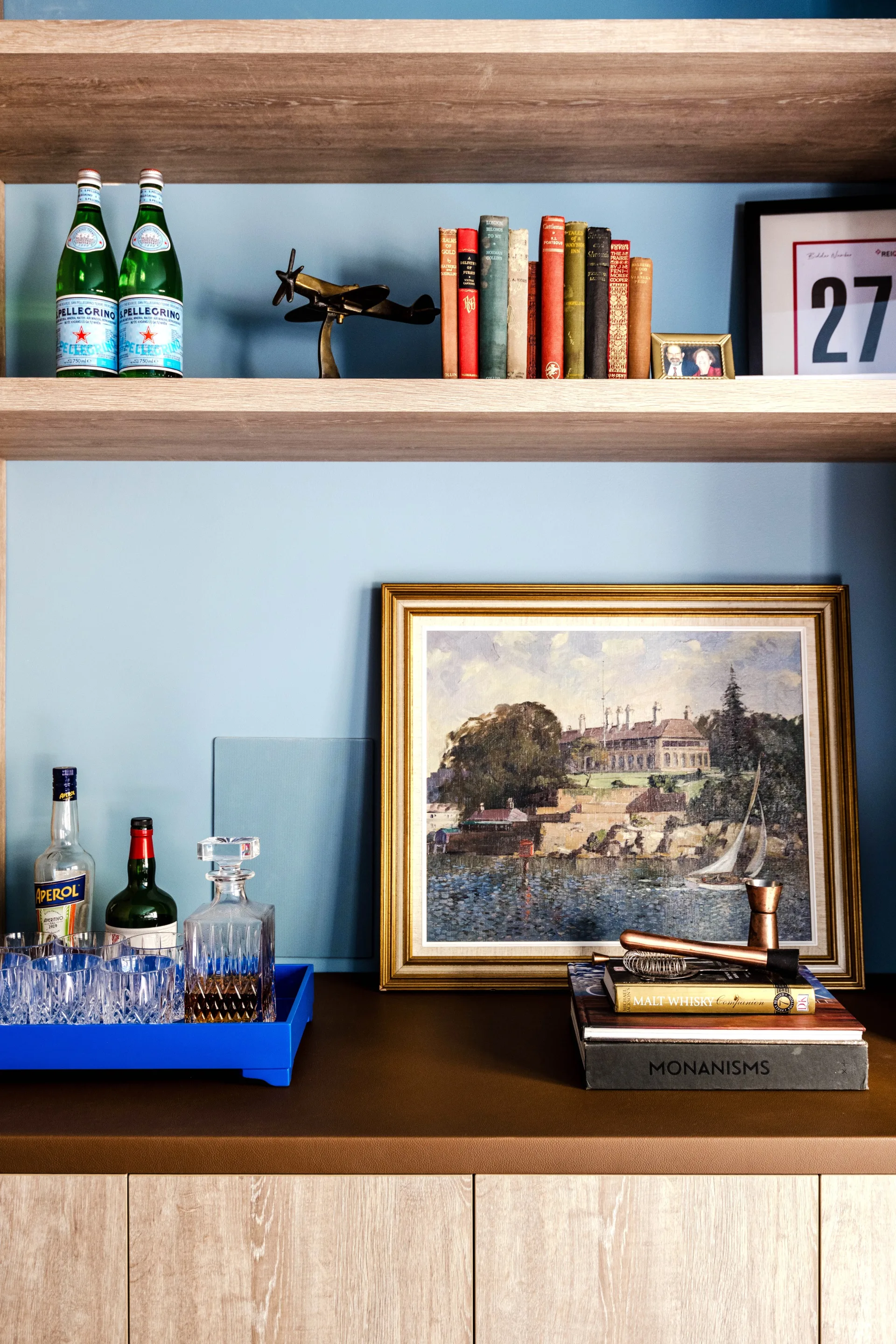
Alfresco area
A deck that overlooks the backyard is the final piece of the quintessential Australian dream in this home. It’s the perfect spot to sit with a cuppa, circling the coffee table, available via Highgate House.
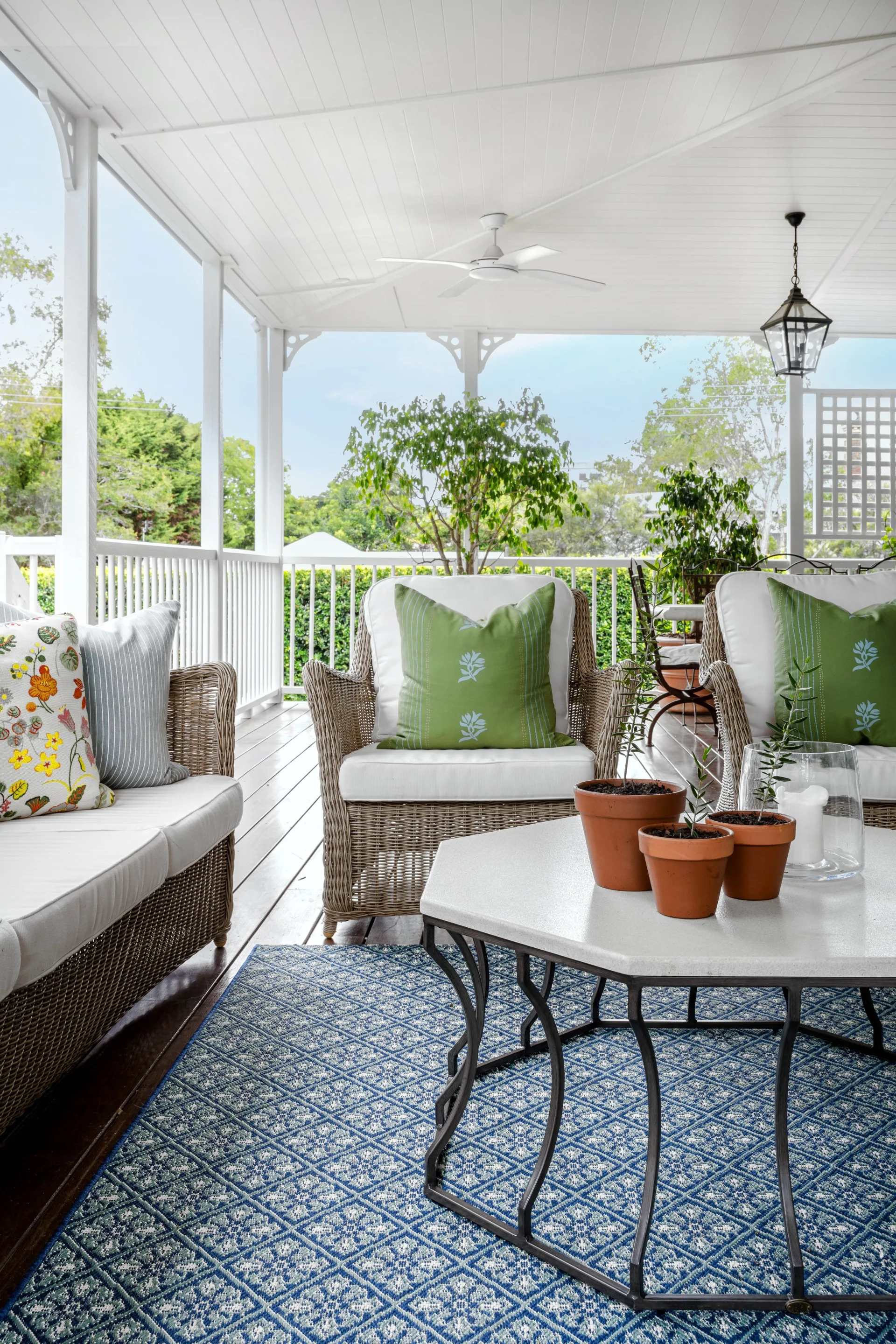
Thanks to Melanie and Elizabeth, the floorplan and furnishings now exist in harmony. “Working with a characterful home is always such a joy,” enthuses Melanie. “They have such a spirit and soul.”
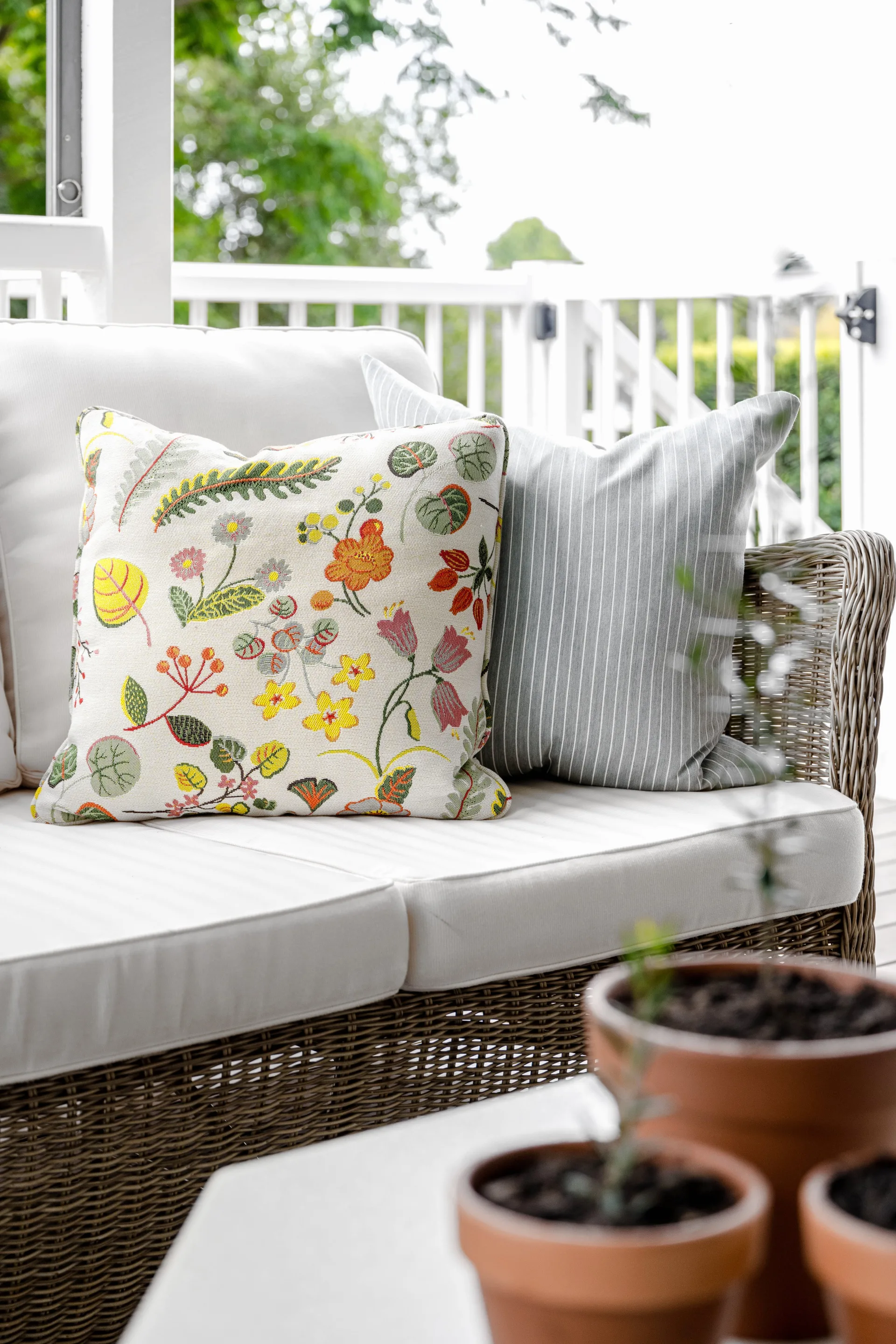
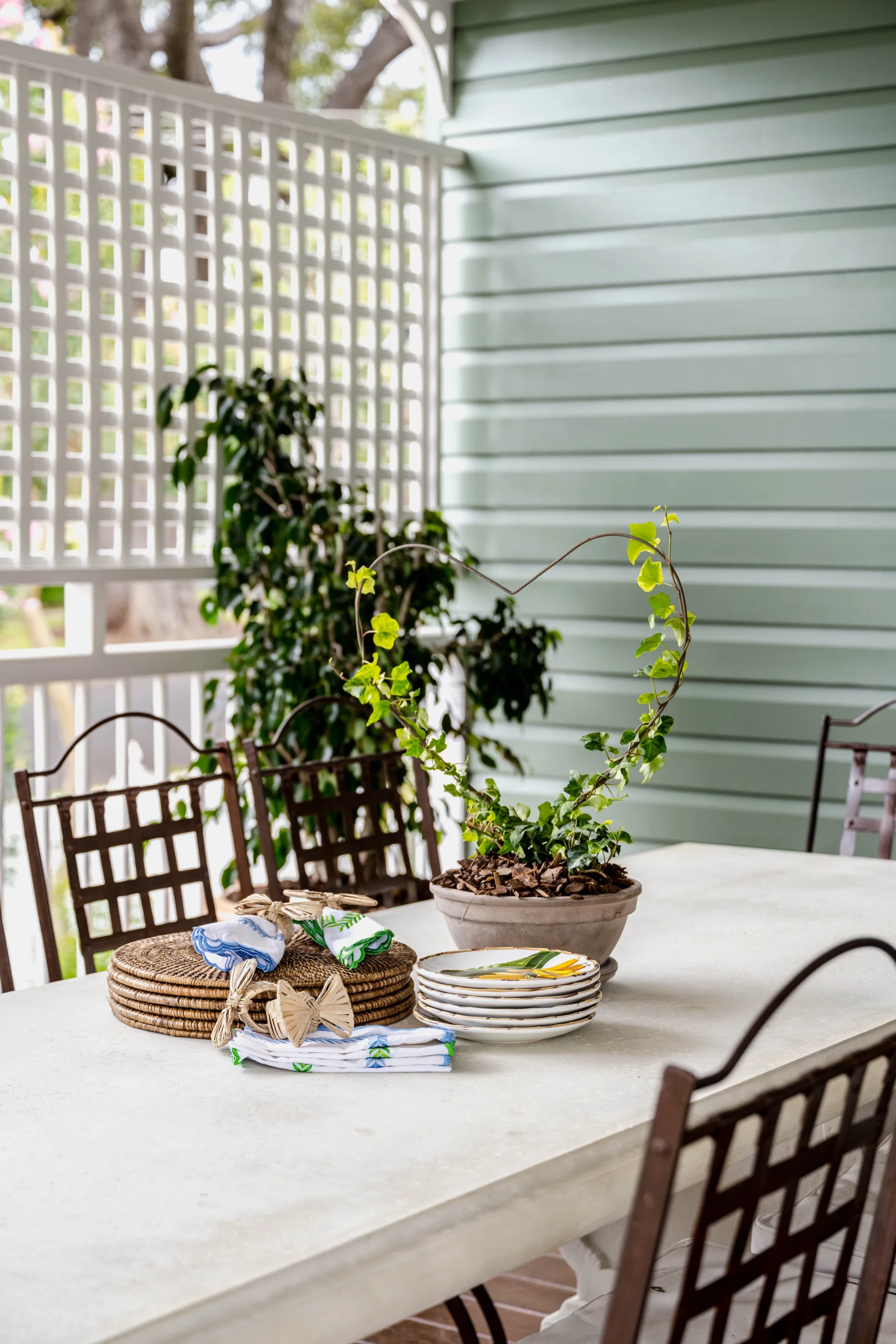
Interior designer: Ivy + Piper, ivyandpiper.com.au.
SOURCE BOOK
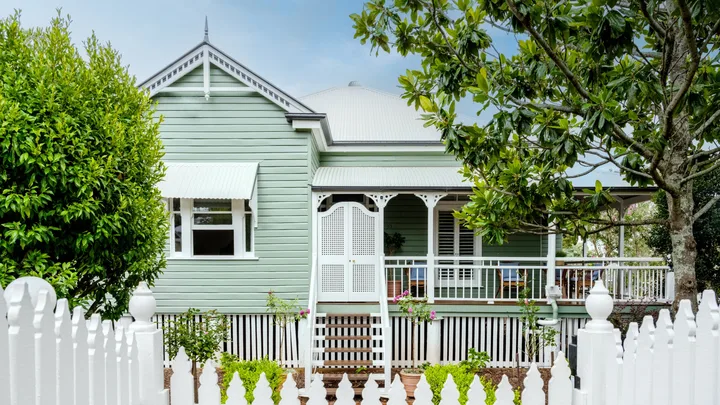 Photography: Hannah Puechmarin
Photography: Hannah Puechmarin
