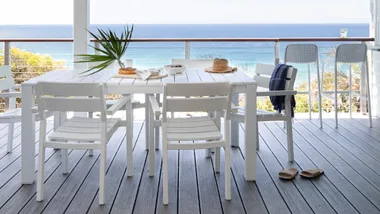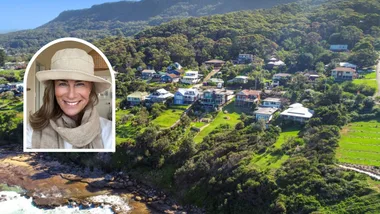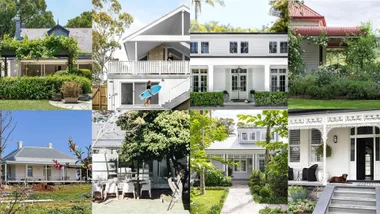This penthouse apartment was once but a dream for a country-based couple. Ever since their first trip to Mooloolaba on Queensland’s Sunshine Coast 22 years ago, Kylie and Simon had imagined one day having their own place in the popular holiday spot. “Our first holiday to Mooloolaba was when our youngest son was just a toddler and we just loved the area and friendly atmosphere and continued going back almost every year as our four children were growing up,” shares Kylie.
During an annual beach-break from their cattle property, a five-hour drive away on Queensland’s western Darling Downs, the couple kept an eye on the Coast real estate market, hoping to snap up their own beach place. Finally in 2022, they did with this idyllic penthouse apartment. While the coveted location was hard to beat, the penthouse needed a refresh so the couple enlisted the expertise of interior designer Sophie Hendry of Coco Interiors to imbue a “special feel,” which she delivered in spades.
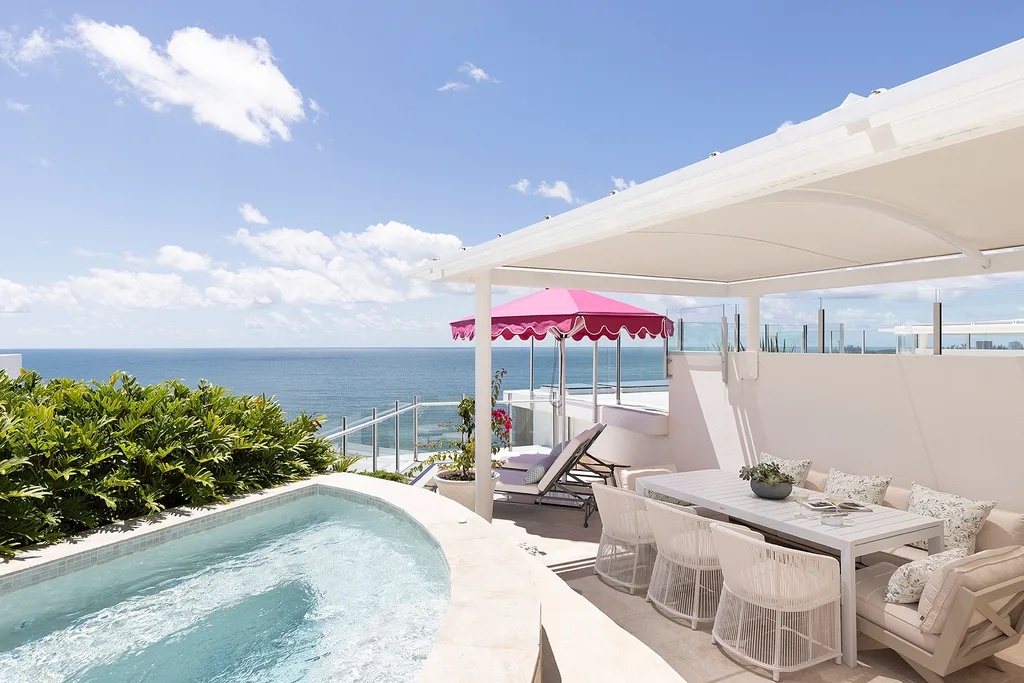
Who holidays here?
Kylie and Simon, cattle farmers from Queensland’s western Darling Downs region.
What was integral to the renovation?
Kylie: “We used local trades, suppliers and businesses for nearly everything during the renovation. We felt it was important to support and collaborate with the local people.”
Holiday ritual?
“We love walking on the beach.”
Favourite piece in the apartment?
“The custom couch by Cover Story Home; it’s special because we had it made with our sons in mind, with an extra deep seat for comfort.”
Anything you’d still like to add to the home?
“I’m an artist so I would like a painting I’ve created to grace the walls.”
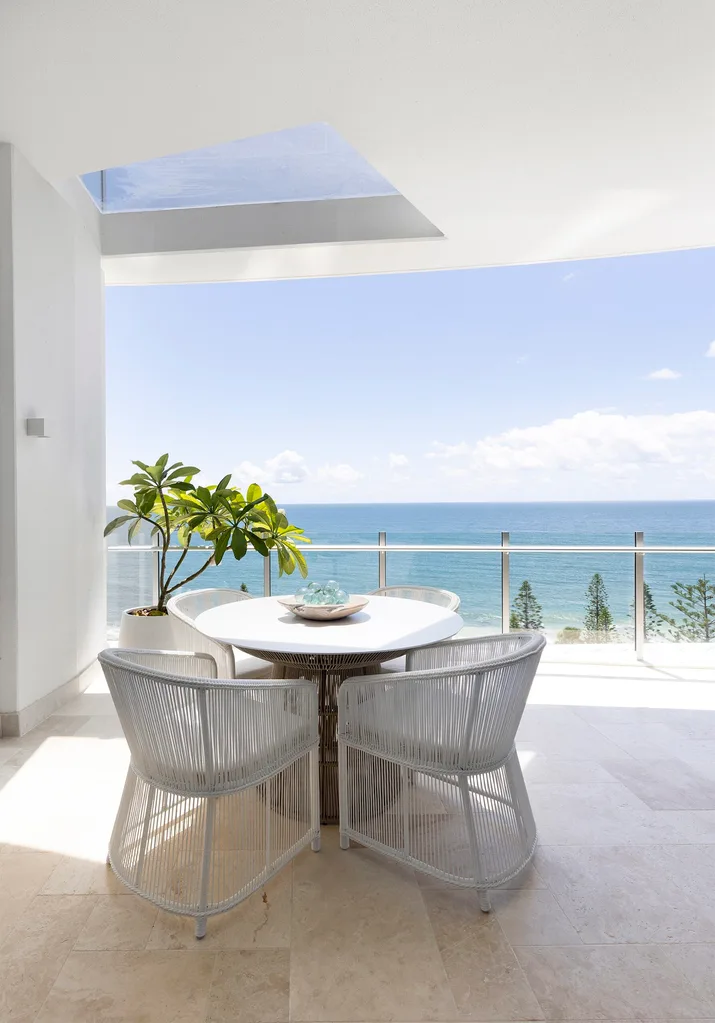
The penthouse renovation
Although the initial plan was to simply update furnishings, the scope grew and grew. “The bathroom cabinetry was dated and deteriorating, the kitchen layout lacked functionality, the laundry setup needed improving so it quickly became apparent it was worthwhile overhauling the entire interior,” says Sophie, who also project managed the renovation. The brief for the penthouse apartments new look was a light and bright feel, in an ocean palette of blues, greens and also aquas layered with texture. The couple were also after “something unique” which Sophie embraced wholeheartedly, designing bespoke joinery, tracking down incredible mother of pearl-like artisan tiles, which create delight throughout, coupled with statement lighting and carefully curated, custom upholstered furnishings.
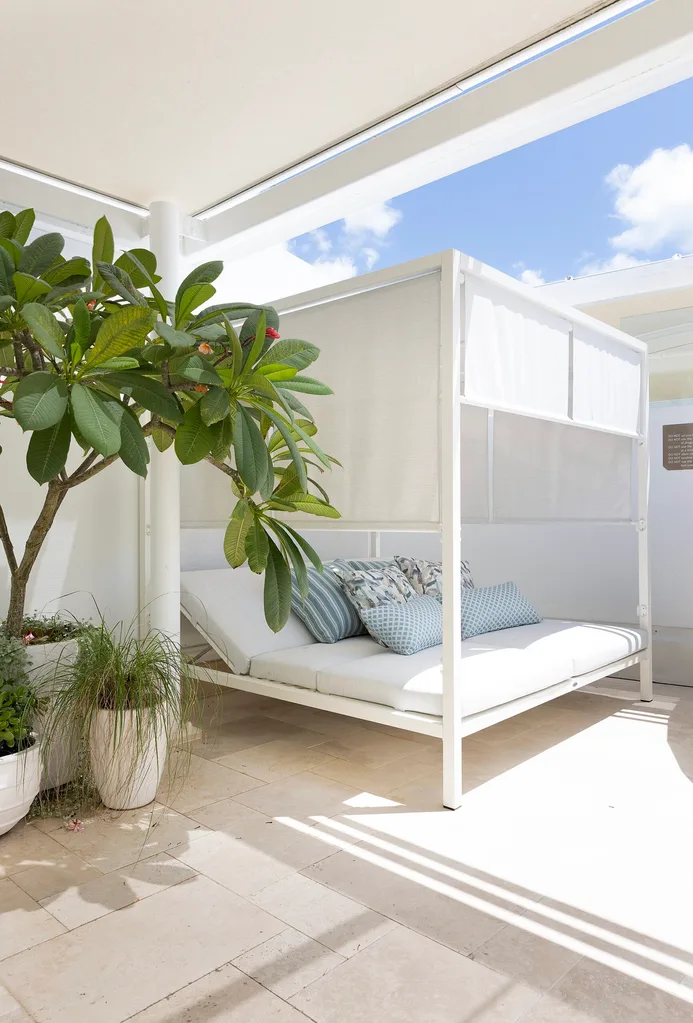
In addition to aesthetics, functionality was also addressed with custom solutions which maximised the available space of the penthouse and overcame constraints presented by angled walls. “A key change was removing the walk-in wardrobe and bath in the main bedroom which really opened up the space and enhanced the natural light in the ensuite,” explains Sophie. “The kitchen design was also altered to create more usable bench space and storage, with better connectivity to the dining and living zones.”
The rooftop terrace
As is the case with many renovations, improvements inside additionally inspired a knock-on effect outside. The team extended the beautiful new travertine floors upstairs to the rooftop terrace. Here, retiled entertaining areas also transformed to create a luxurious getaway. “It’s become a fabulous entertaining space and as you ascend the stairs and are greeted by the ocean, it feels like you’re floating somewhere in the Mediterranean,” muses Sophie, of the idyllic zone that has been updated with a new outdoor kitchen, refurbished spa and dreamy zones furnished for alfresco dining and reclining.
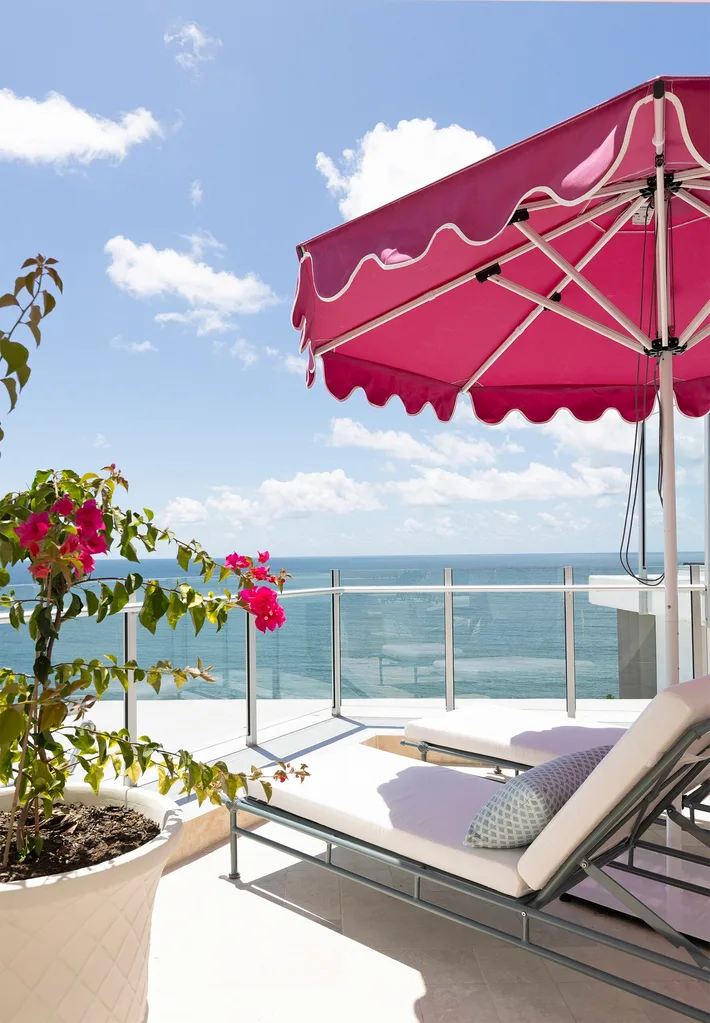
To accommodate visiting friends and larger family get-togethers, an ‘Adele’ extendable table from Outdoor Elegance, paired with Uniqwa Collections dining chairs and a James Said ‘Lomax’ outdoor setting provides relaxed comfort for casual meals. An umbrella from the Original Parasol Co adds a Palm Beach-inspired pop of pink, complemented by a potted bougainvillea. Two Tectona sunloungers from Classic With A Twist are positioned under the shade of the umbrella, in prime position to enjoy the stunning views in style.
With the finishing touches completed late 2023, Kylie and Simon celebrated with a week-long holiday, joined by their four adult sons, daughters in-law and grandchildren who stayed nearby and visited for rooftop barbecues and dips in the spa. For Kylie, it still seems surreal to have realised their dream of owning a place in their favourite beach location. “We’ve been visiting Mooloolaba for so long I’ve been asked numerous times, when we’re staying, if I’m a local and I guess we are a little bit more now we have a place here.”
The living room
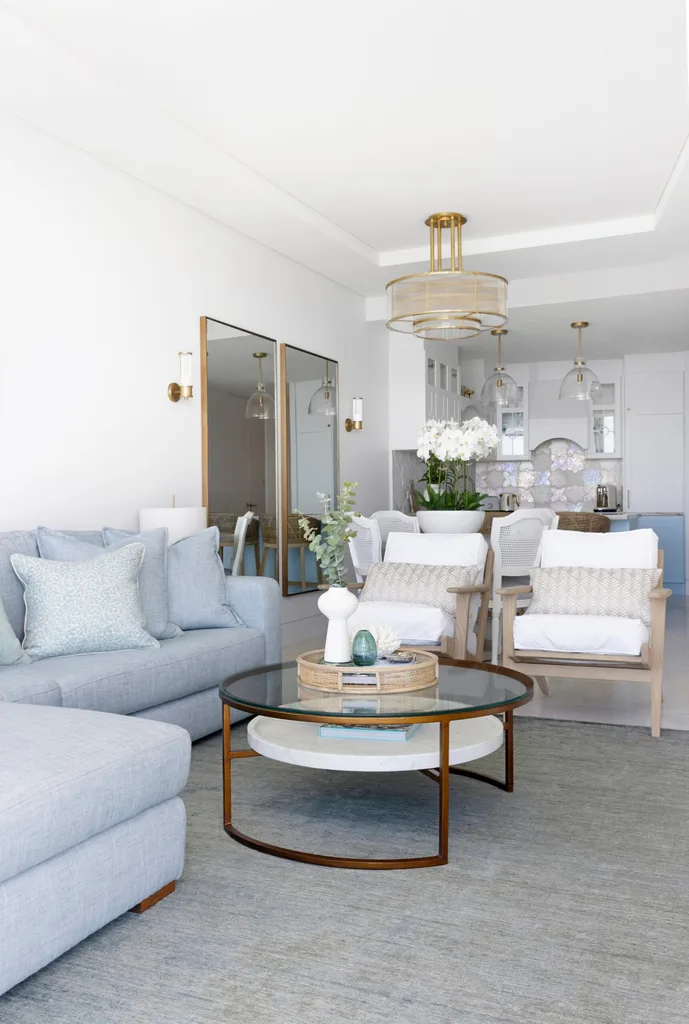
Opening up the layout and creating more connectivity between the kitchen, dining and living areas was of the utmost importance. A palette of blues, whites and greys carries through this open-plan space in the penthouse apartment.
“I adore the tropical interiors of Palm Beach and felt the apartment would suit this glamorous aesthetic”
Sophie Hendry, interior designer
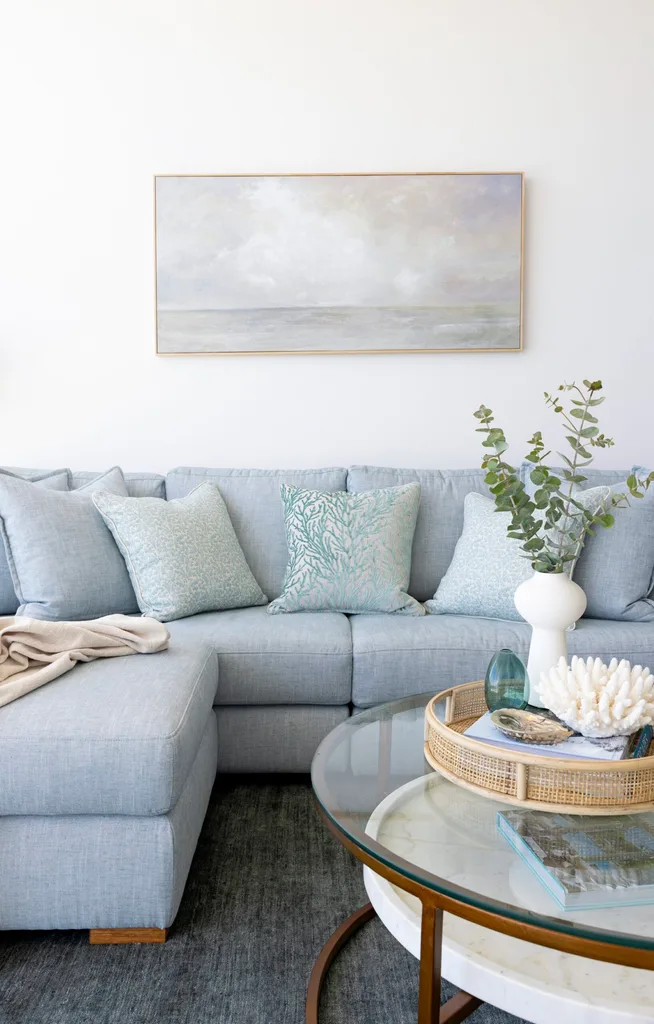
Another key requirement in the living area was for a deep sofa which could accommodate the couple’s tall sons. Sophie designed a custom piece to suit and had it upholstered by Cover Story Home in Warwick ‘Husk’ fabric teamed with custom cushions in subtle ocean hues.
The kitchen

With a smorgasbord of restaurants to choose from on the esplanade below, the kitchen hasn’t had a rigorous workout yet, although it’s enhanced functionality and good looks are appreciated beyond measure. “It’s absolutely beautiful,” says Kylie. “The tiles are really special and I love the stone benchtop,” she says of the amazing slab of Crystallo Purity Brazilian Quartzite from Verona Stone. “For the integrated fridge and freezer we created a rebate in the door, which allowed us to inlay the stone to create the illusion of the benchtop continuing through,” explains Sophie.
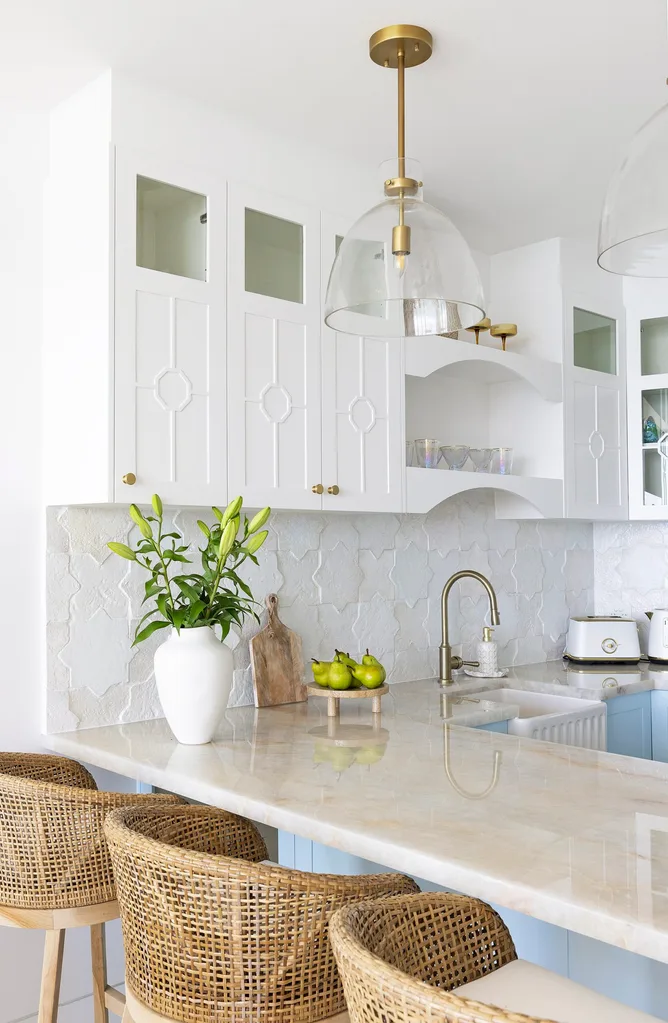
Incredible Italian hand-glazed tiles across the splashback underscored by blue cabinetry in Dulux Sea Cliff Half also add to the luxurious, subtle coastal feel, as do glimmers of brushed brass accented with door hardware from Passio Interiors, a Brodware mixer from Harvey Norman Commercial and a pair of Eddie Glass Pendants from Coco Republic.
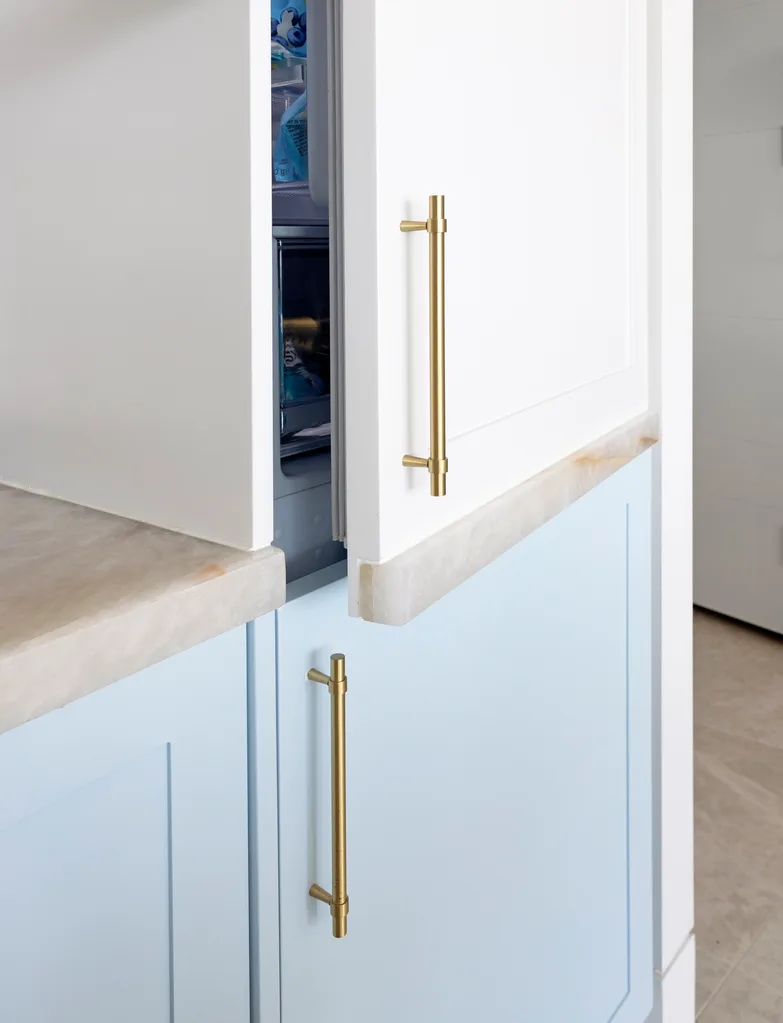
We love… wow-factor tiles
The kitchen splashback tiles not only draw the eye, but compel you to reach out and touch the hand-glazed finish. “I literally dreamt about a mother of pearl tile with a lustrous sheen like the inside of a seashell,” recalls Sophie of the design inspiration for a unique backdrop for the kitchen. “When I discovered the gorgeous range of Italian hand-glazed terracotta tiles by Cotto Etrusco, I knew the Star/Cross pattern in the Madreperla finish was perfect and, because the range is customisable, we chose a mix of gloss, matte and satin. The satin has a pretty pearly finish, and the gloss has a show-stopping oil-slick effect when it hits the light.”
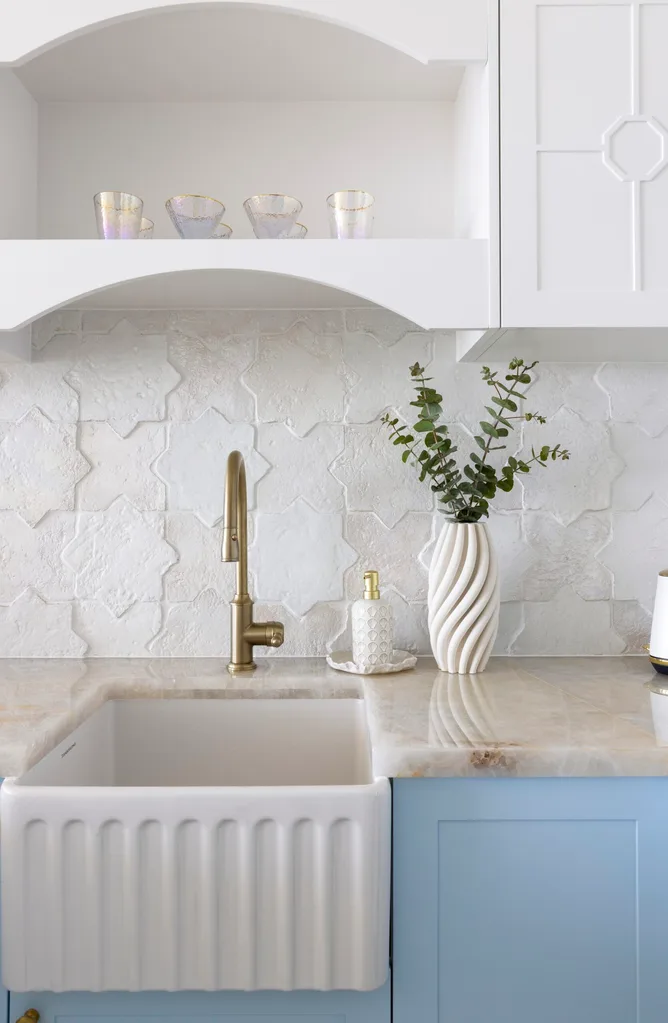
The dining area
Sophie had an Abide Interiors ‘Newport’ table custom limewashed by A Davine Finish in the dining zone and paired it with ‘April’ chairs from Style My Home. “As the penthouse can cop strong winds, we opted for a fixed rod style chandelier above the dining table to prevent swaying,” explains Sophie of the elegant Ralph Lauren ‘Allen’ Large Tiered Chandelier.
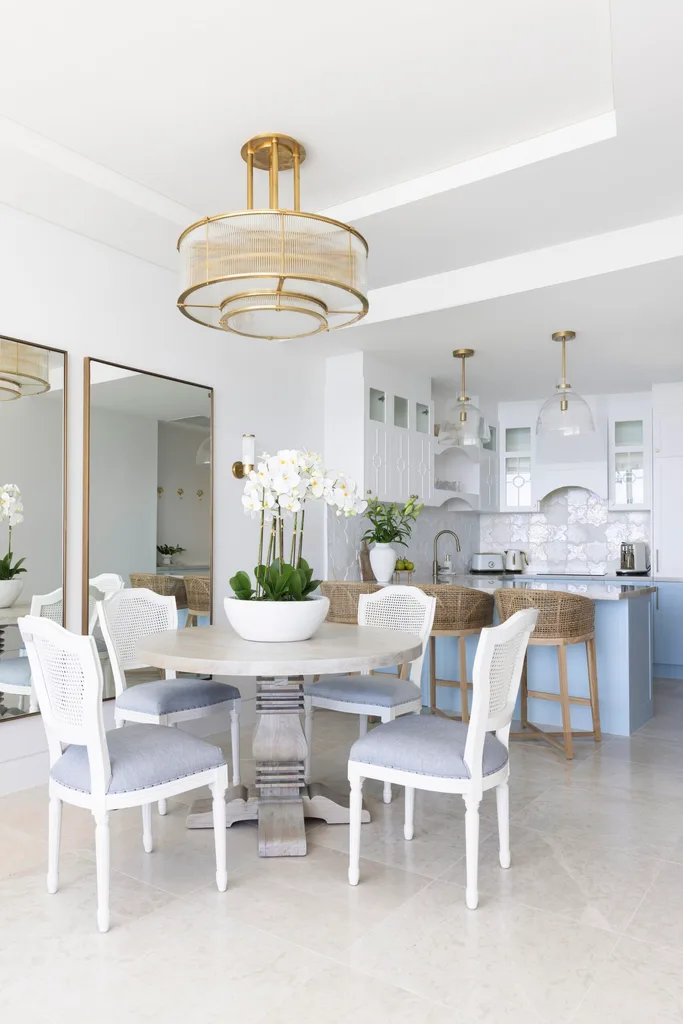
“I love the new travertine flooring. it’s made a massive difference throughout”
Kylie, homeowner
The main bedroom
The main bedroom has a view of the ocean, so shades of blues were reflected in the soft furnishing selections. These include the ‘Paulig’ rug from Art of Rugs, bedlinen from Adairs and Luxe and Beau, as well as the custom cushions and bedhead designed by Coco Interiors, upholstered in Ashley Wilde Designs ‘Spa’ fabric.
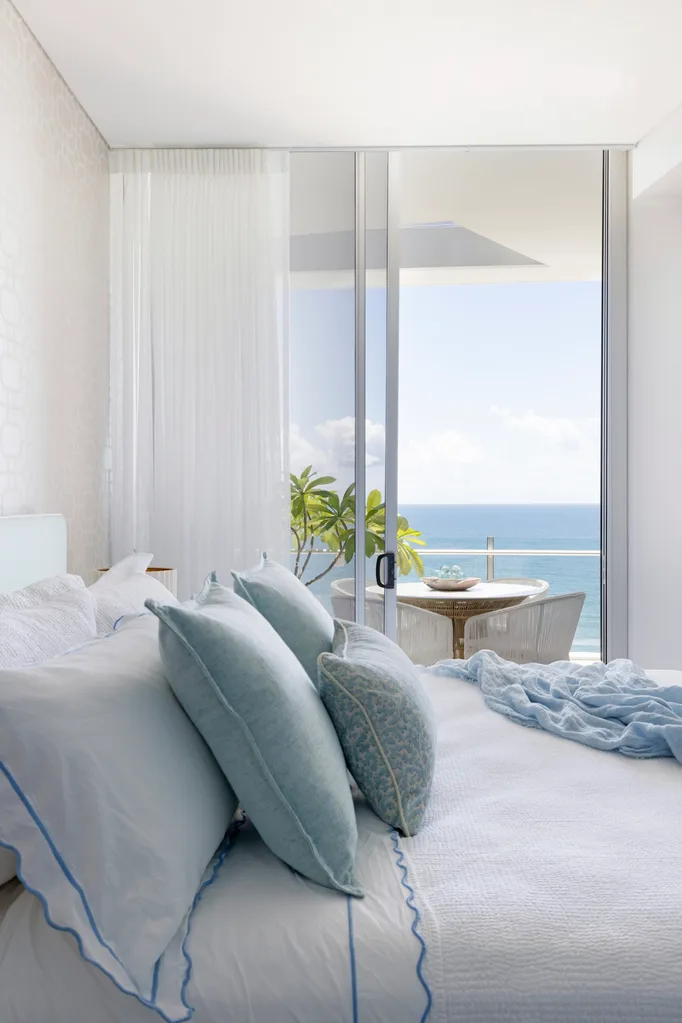
The interplay of glimmering finishes and recurring geometric motifs also creates a wonderful cohesive feel throughout the penthouse. The Thibault Portier Beaded Pearl wallpaper references the subtle octagonal Palm Beach inspired shapes which feature across joinery. These are coupled with the sheen reflected in the hand glazed tiles. “The wallpaper’s silvery beads shine like jewellery when they hit the morning light,” says Sophie, of the dazzling effect.
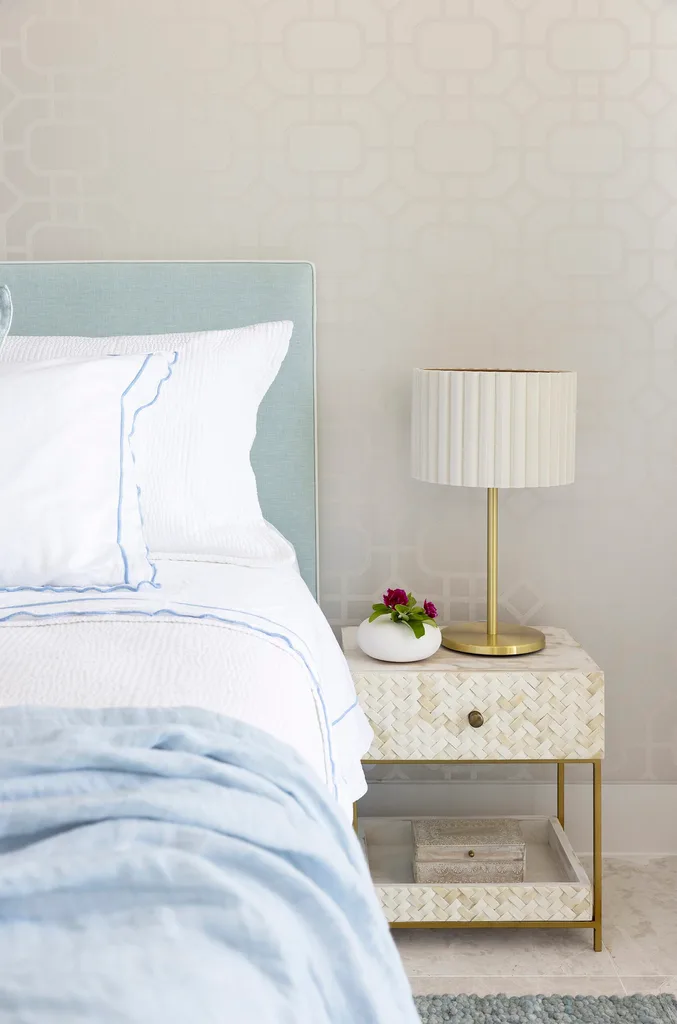
“The apartment was lacking in storage. I loved that Sophie was able to come up with creative solutions and incorporate it in unexpected ways,” says Kylie. The Sleeping Giant Gas Strut lift bed base is one example, where extra linen and blankets can be subtly stowed.
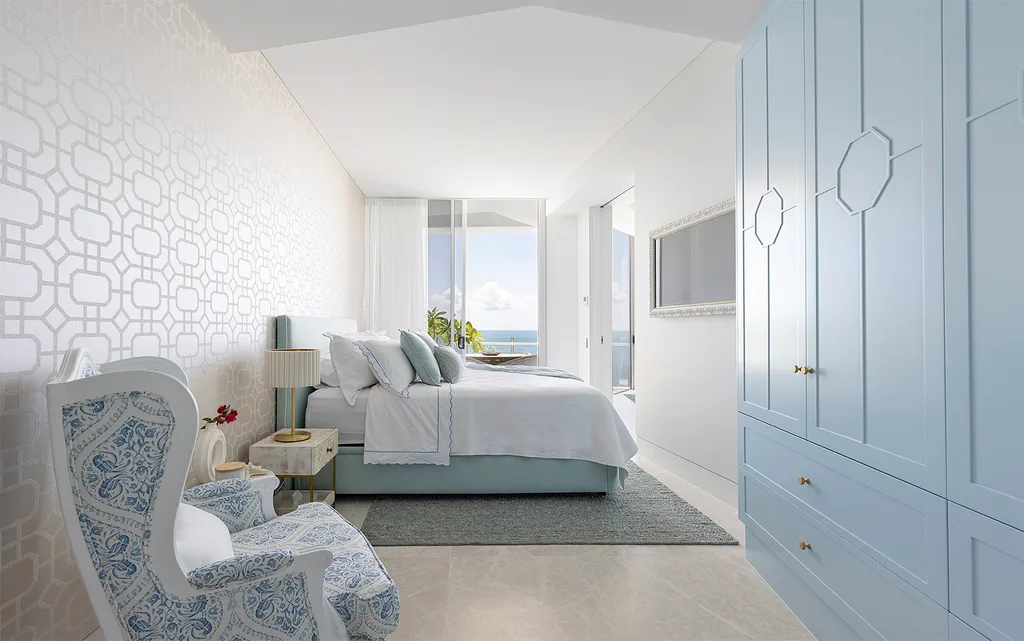
In the corner of the main bedroom, a Louis Wing Chair from Xavier Furniture provides a sophisticated splash of pattern. This seating also helps to delineate the bedroom from the ensuite beyond.
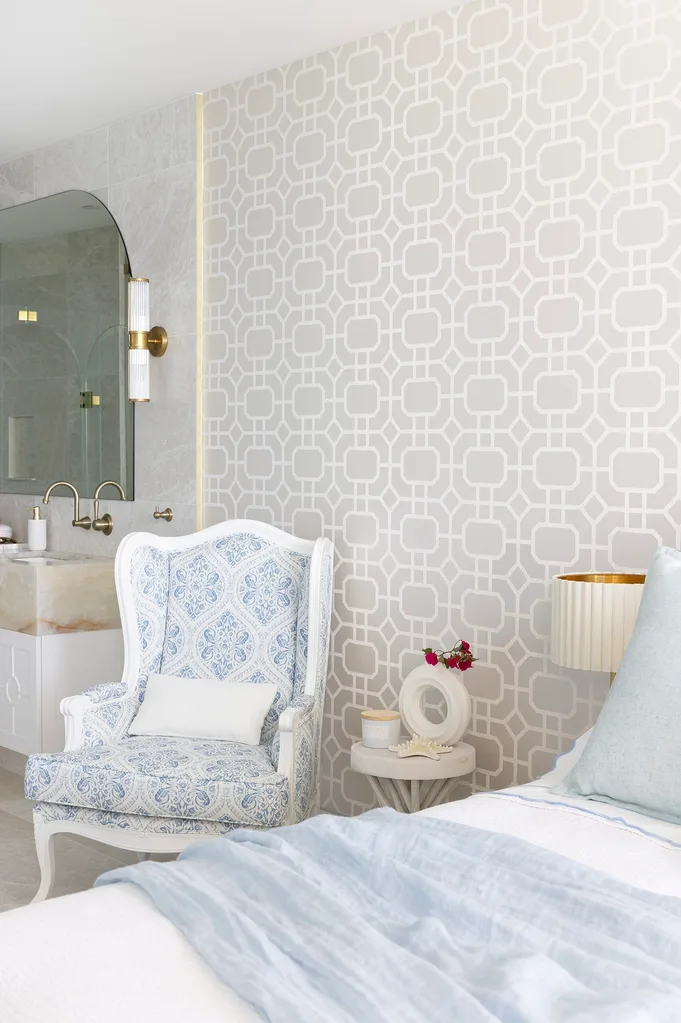
The ensuite bathroom
Crystallo Purity Brazilian Quartzite from Verona Stone envelops the vanity top in the ensuite. Brodware ‘Winslow’ wall spout sourced from Harvey Norman Commercial accentuates the stone. A custom mirror by Glazier enhances the sense of space.
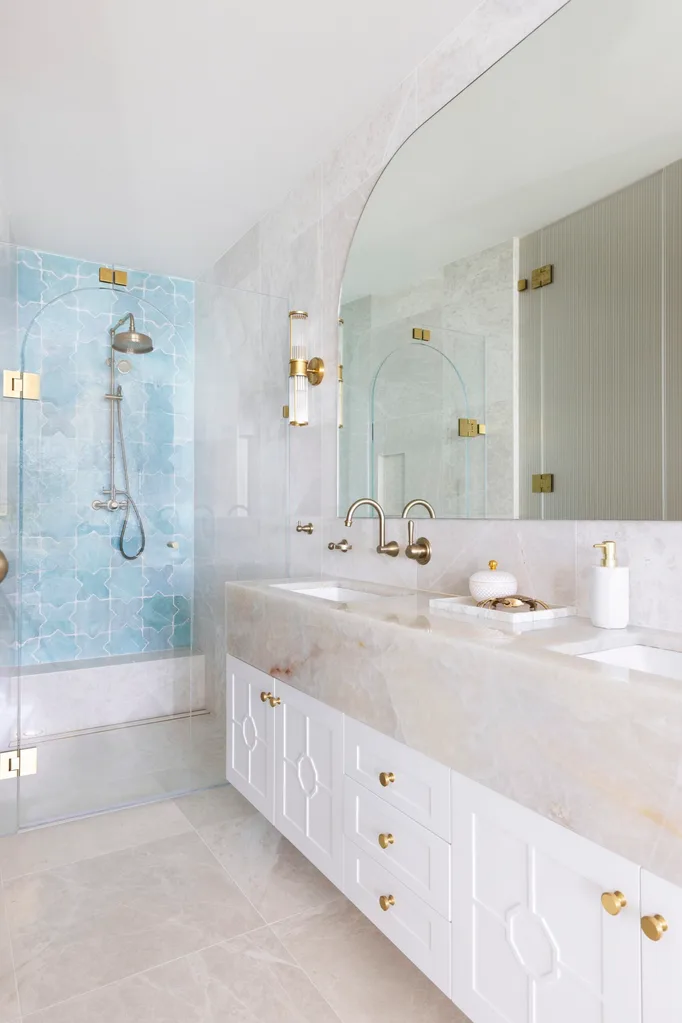
The shower zone is highlighted with a wall of Cotto Etrusco Star/Cross tiles in Cielo Gloss finish. These were sourced from Elite Bathware & Tiles.
The guest bedroom
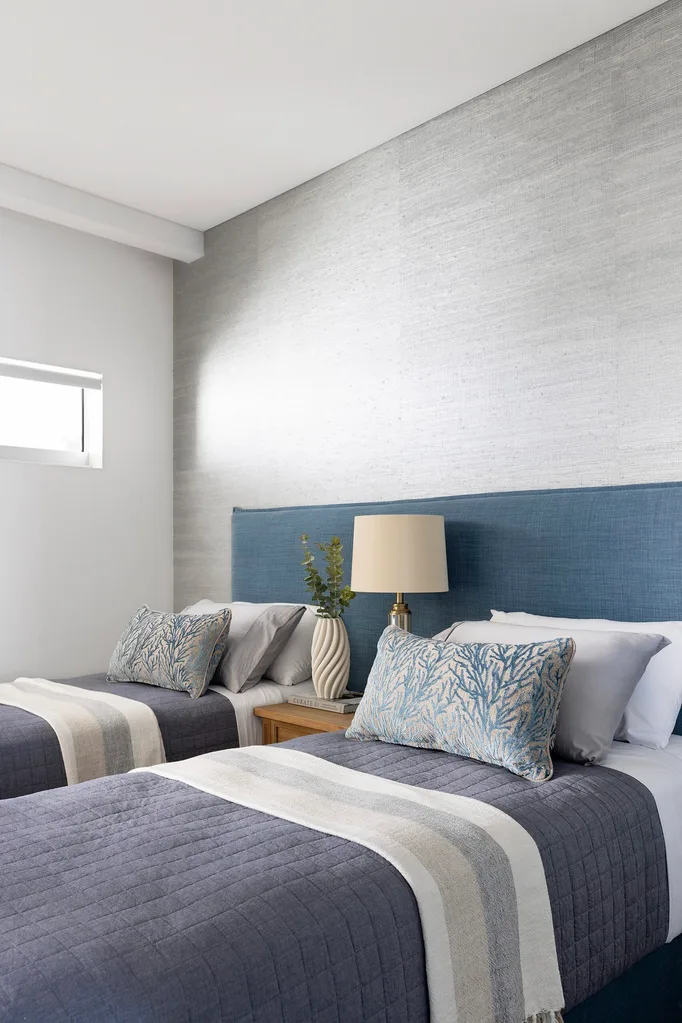
Custom cushions in the guest bedroom by Cover Story Home sit atop Sheridan ‘Reilly’ coverlets in Atlantic from Myer.
SOURCEBOOK
Interior design & project management: Coco Interiors, www.cocointeriors.com.au
Kitchen & custom joinery: Serrata Joinery, www.serratajoinery.com.au
Tiling: Paul McGuire Bespoke Tiling, @pm_bespoke_tiling
Stone sealing: www.prestige-stone.com.au
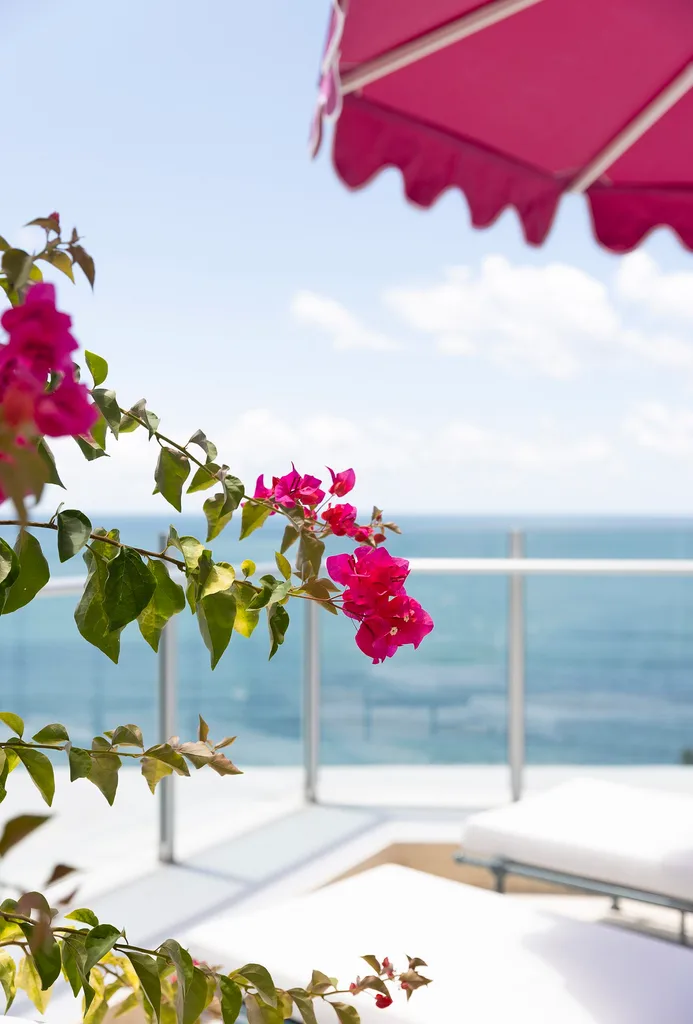
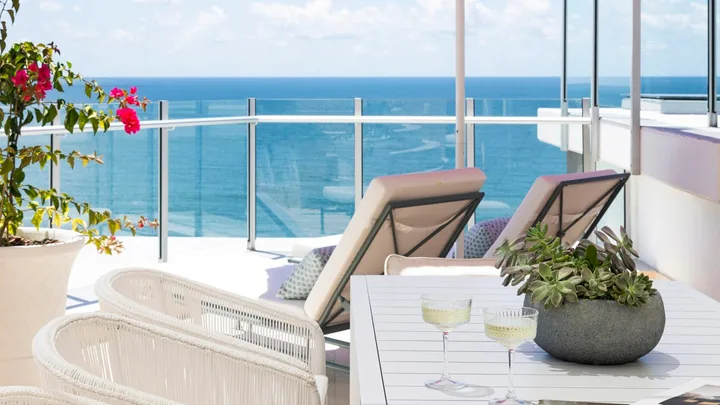 Photography: Louise Roche
Photography: Louise Roche
