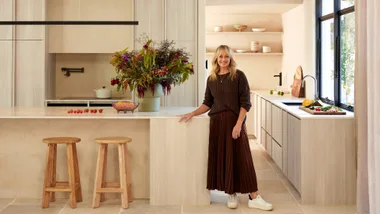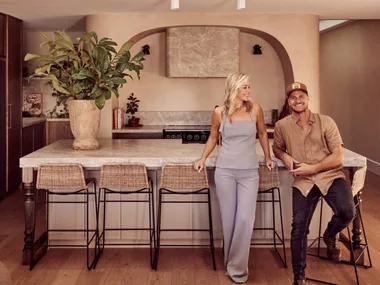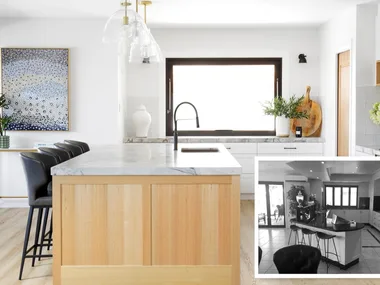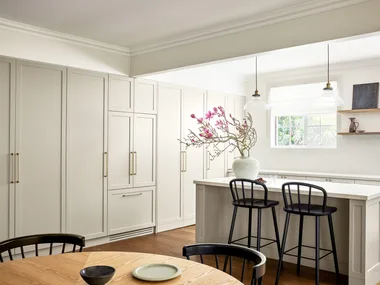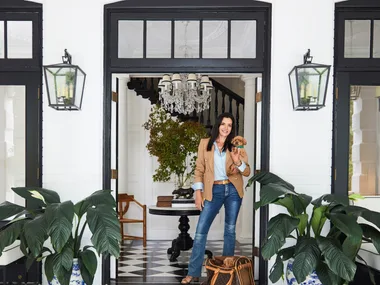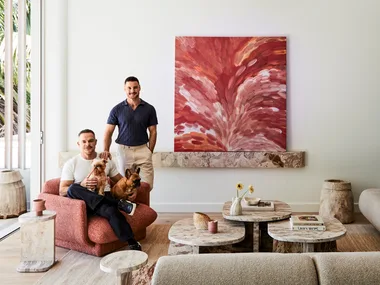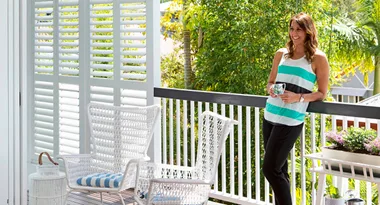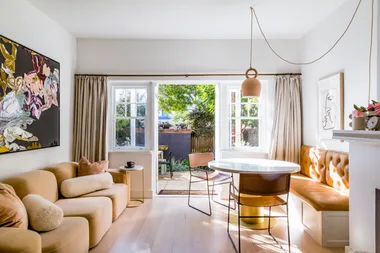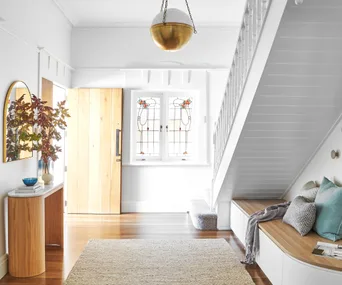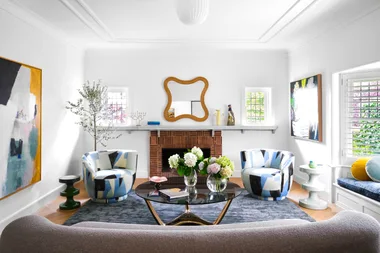When Olli Ella co-founder and director Chloe Brookman hops on the phone to catch up with Home Beautiful, she sounds like she’s been having a busy morning. “I’m laying tiles!” she says. “There’s a side of the house with original concrete slabs that we were going to leave. Then we were like, ‘You know what, let’s try our hand at crazy paving.’ So my husband and I are doing it right now.”
After a short time on the market, this Coogee, NSW, home was sold in May 2024.
We can’t wait to see where Chloe and her family are off to next.
News Flash
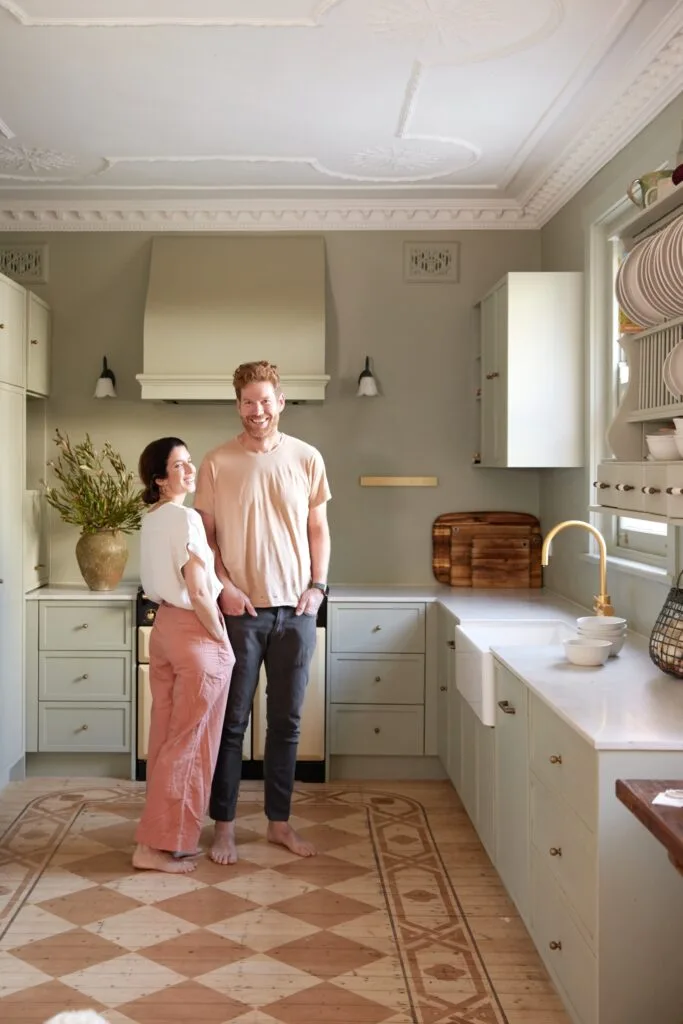
Who lives here?
Chloe Brookman, co-founder and director of toy and homewares brand Olli Ella, her husband Charlie Wheeler, and their children Tennyson, 15, Arlo, 12, Nell, eight, August, five, and Quentin, three. They have a Chihuahua mix, Tito, and Poodle mix, Digby. The final feline resident is a Devon Rex named Humbert von Twinkle.
Which rooms get the most use? Chloe: “Well, we have five kids and snacks are key, so wherever the snacks are. The kitchen is always a hot spot for us!”
Biggest renovating lesson? “Things always take longer than you think they’re going to. Adding 30 per cent on, time-wise, in addition to 30 per cent on budget, is a good way to stay sane.”
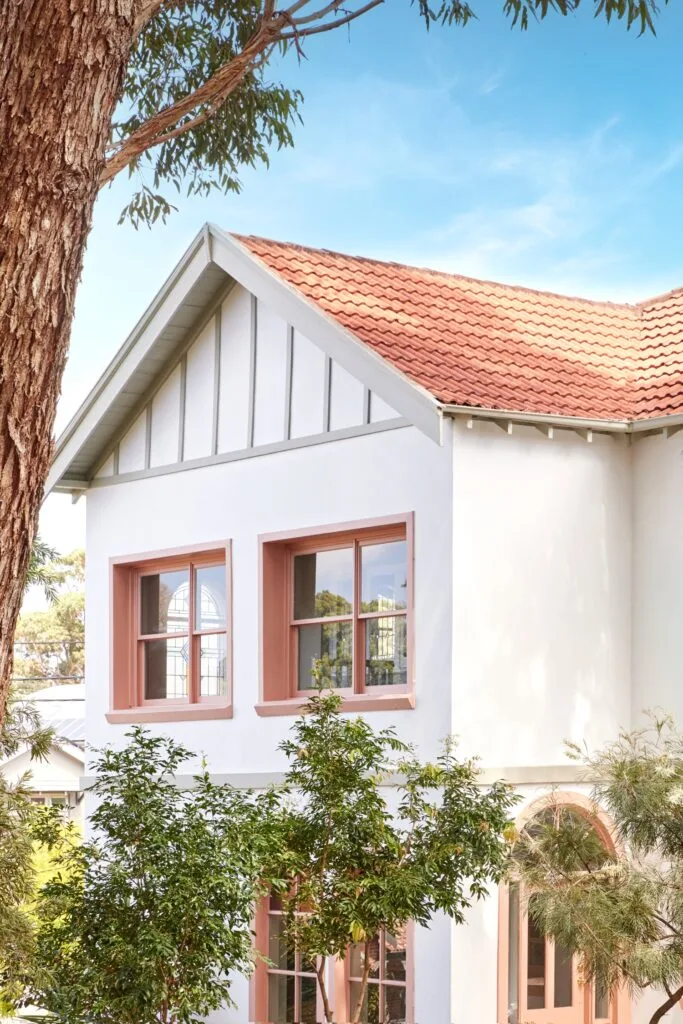
The mum of five has a track record of throwing herself into projects others see as challenging. Buying and renovating this Eastern Suburbs home in Sydney is top of the list. “Truthfully, no-one was interested in this house,” says Chloe. “It was a tricky property. The landscaping was tiered and the house was configured as a duplex with two separate homes, one on top of the other. It was painted this bright teal colour and didn’t appeal to many people.”
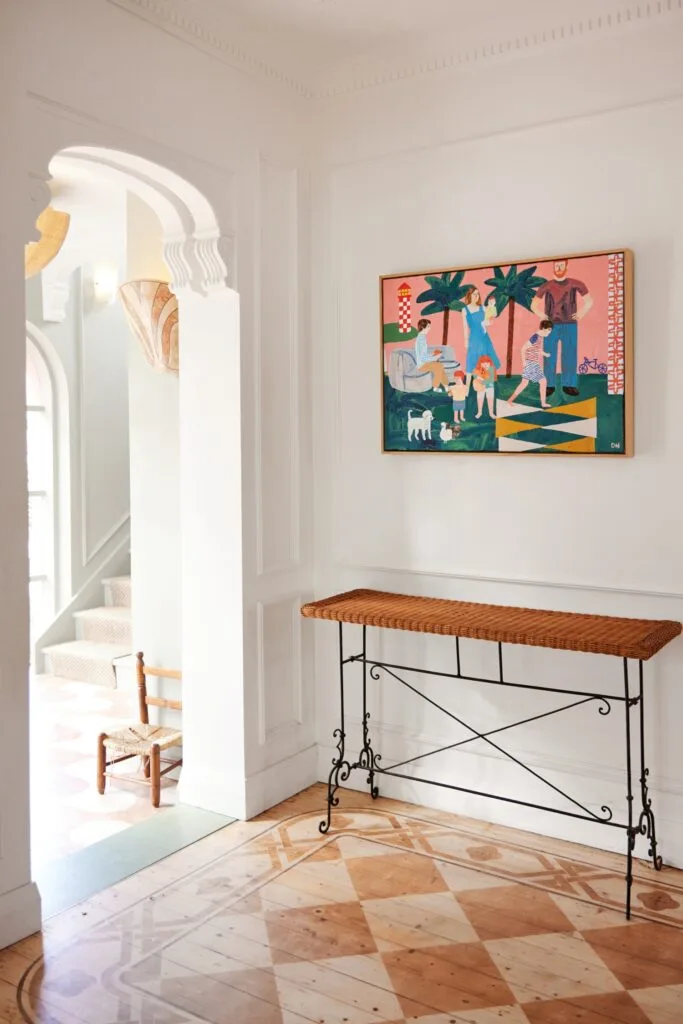
But the location, just a short walk to the beach, and the integrity of the early-1900s building won them over. “You could see that it had undergone a few renovations but some of the original details were preserved,” says Chloe. Ornate ceilings and bewitching Art Deco details shone through, which they embraced when converting it into their family home.
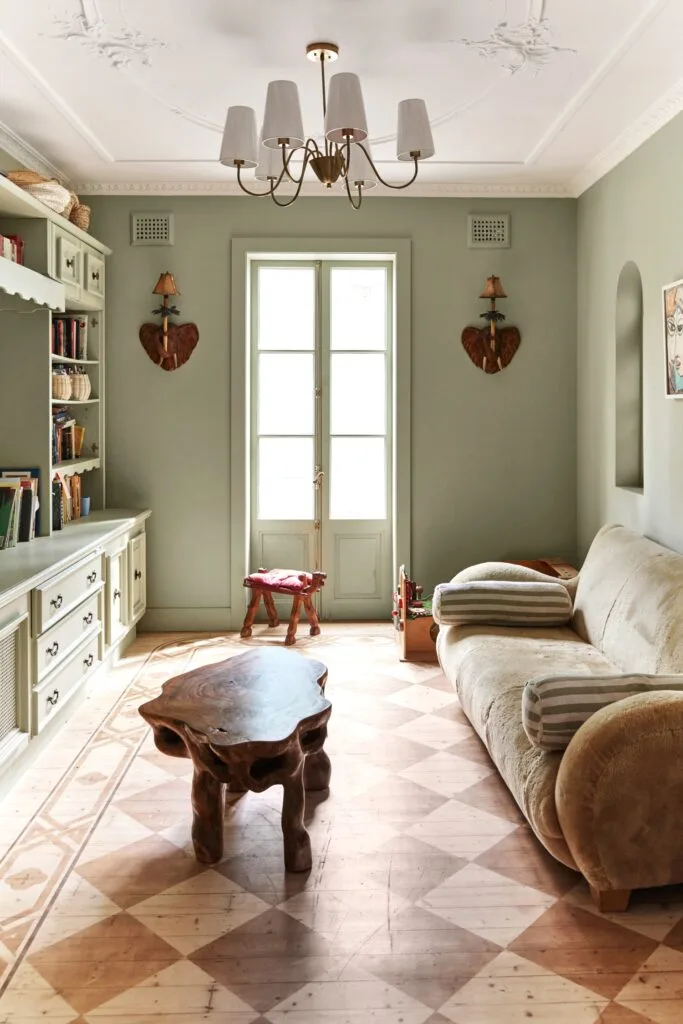
Over a speedy four months in 2023, the front door was moved, a new internal staircase was created, six bedrooms became five, plus a playroom with plenty of toy storage, and the floor plan got a shake up. The couple had already sold their previous place in the same suburb, so where does a family of seven go while their new home is taking shape? To Tassie, of course! “We travelled through Tasmania during the demo and structural phase,” explains Chloe. The rest was spent in an Airbnb.
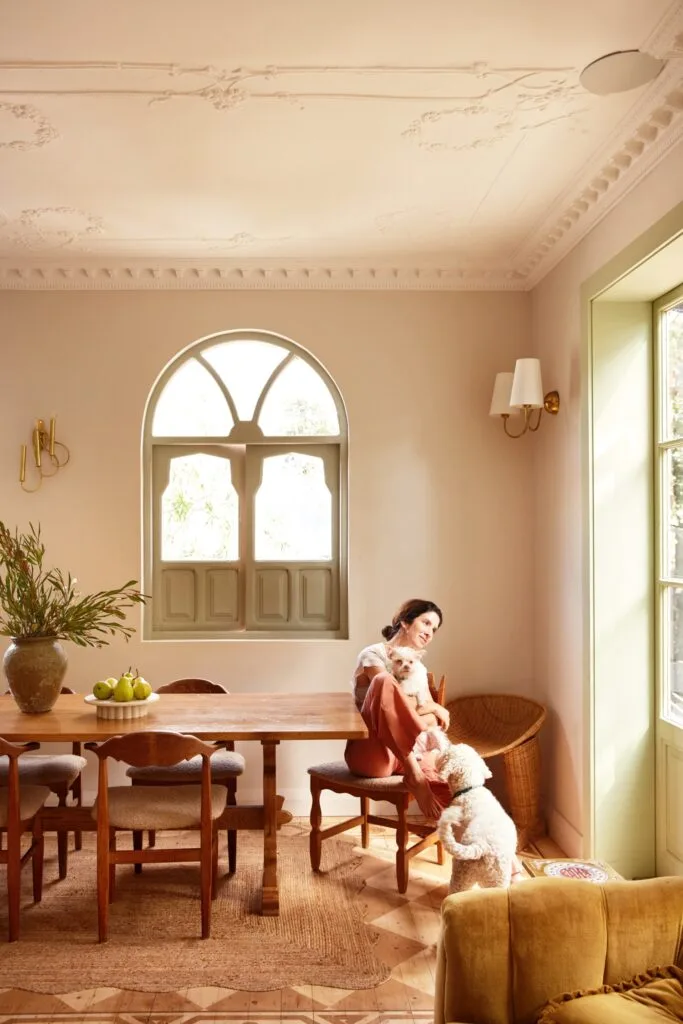
Having grown her toy and homewares business (with some products now available on Home Beautiful Shop!) into a global brand with offices in Australia, London, Amsterdam and Los Angeles since she began it with sister Olivia in 2010, Chloe is adept at managing things from any locale. The savvy entrepreneur and her husband, Charlie, enlisted the help of Live in Design for architectural plans and Build Strong for the construction.
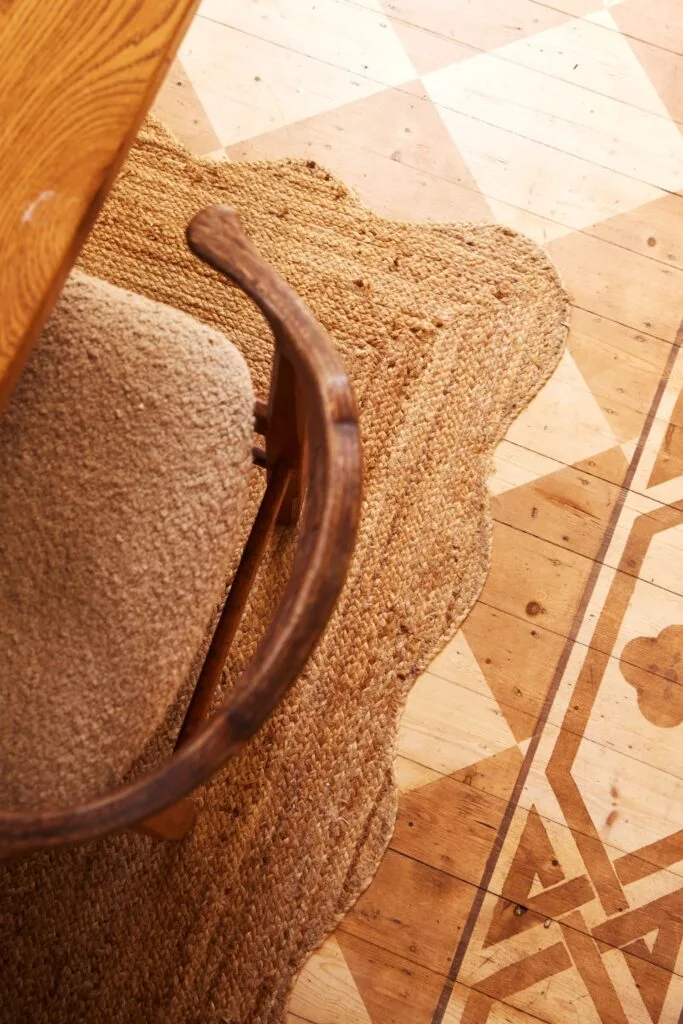
Then, Chloe took the reins with the cosmetic elements. “I really wanted it to feel like a grown-up doll’s house,” she shares. With the dusty pink and pale green combo, mixed with whimsical wallpapers, leadlight windows and daintily placed furniture, she has achieved exactly that. “What I love is that it feels like it’s always been this way. It doesn’t feel like someone has come and renovated it. It feels like a house you discovered that is 200 years old.”
Entry
A beautiful new set of stairs creates a grand entrance foyer. “The challenge was making the staircase work in the space. We had only 1.8 metres side-to-side,” says Chloe. “Luckily, it looks incredible. It’s one of my favourite parts of the house.” The custom green shade by Dulux is used liberally throughout the home. A sisal stair runner from International Floorcoverings Australia adds a natural element. Custom Rojo Alicante marble floor tiles from Teranova echo the wave on the Olli Ella pendant and vintage Maitland-Smith wall light.
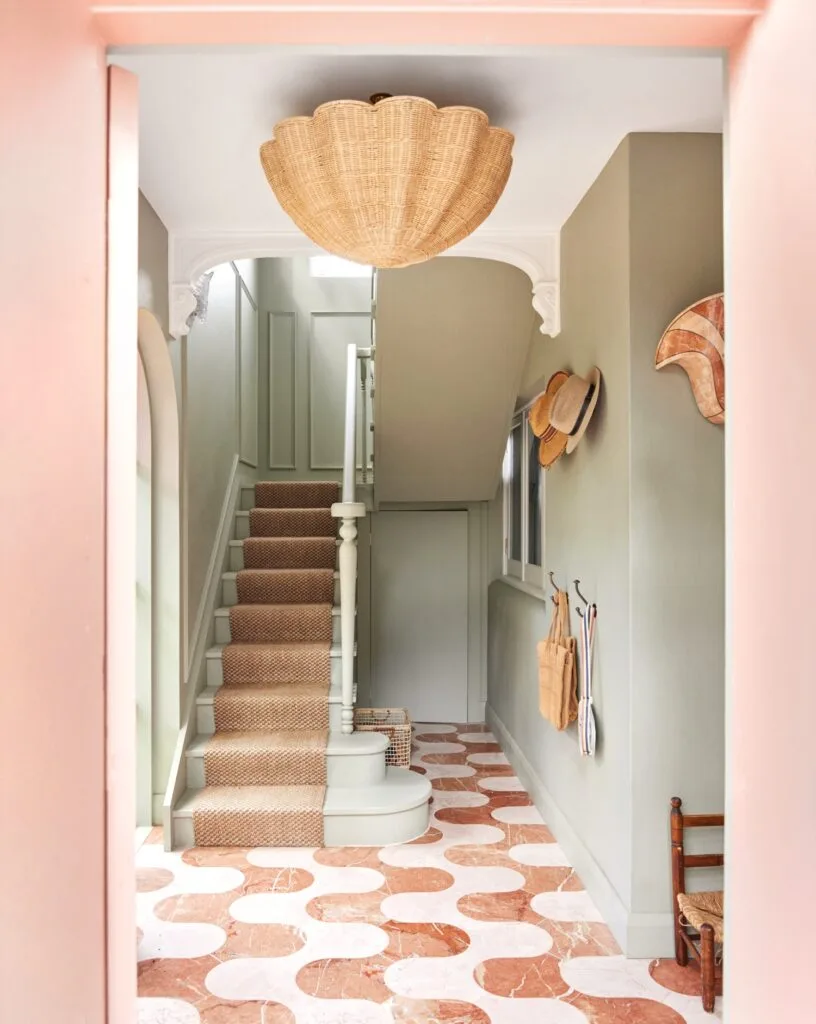
Living room
“We found an awesome Art Deco fireplace, roadside, which we restored and put in,” says Chloe. “That set the tone for the rest of the house.” The mantelpiece is Dulux Pale Sage with arches on either side. This was the perfect spot for the family’s beloved piano, which all of the kids play. A vintage armchair, reupholstered in pink fabric, sits in the other arch below an artwork by Leo Reis. The gold-hued sofa was a second-hand find, with a vintage ceramic elephant next to it and Jonathan Edwards artwork above.
“What I loved about the house is that it retained some original features from when it was built in the early 1900s.”
Chloe
A pendant from The Vault Sydney lights an Olli Ella coffee table on the chequerboard floor. “The original pine floors were in really poor condition,” says Chloe. “The options were to cover them with new timber or try to make them work. We did some patch-and-repair, then put this pattern across them using a stencil and different stains.”
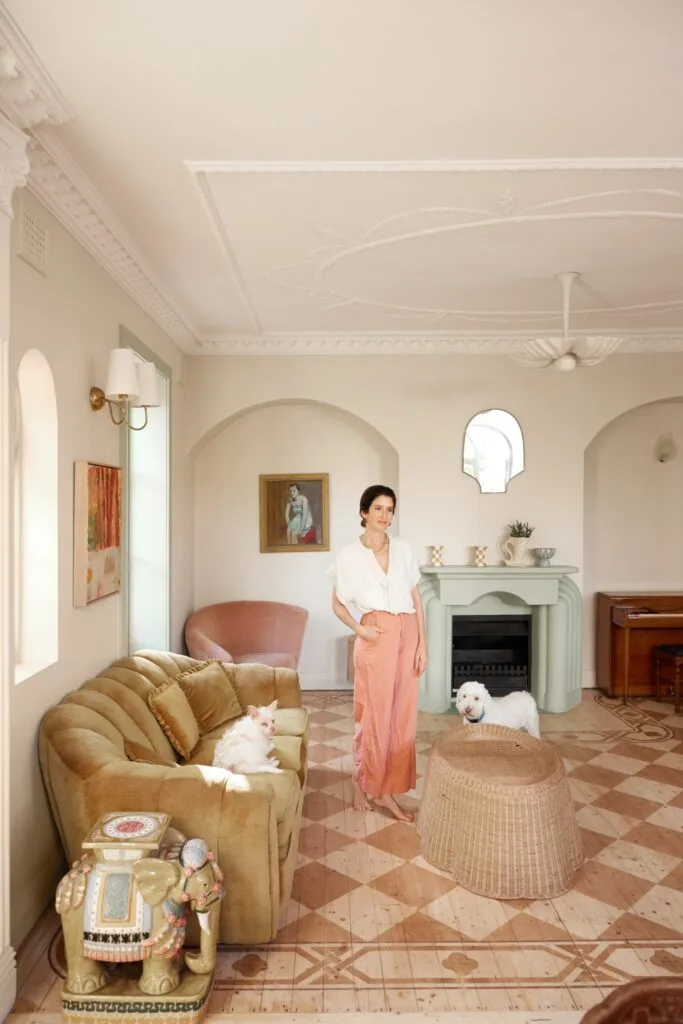
We love… feature arches
It may look like these arches have always been here, but it’s not the case. “We had to build out the wall to house the fireplace, so that left two hollow sides on either side,” explains Chloe. Rather than live with blank spaces, the couple dreamed up these divine details. “We created some nice arches to tie in with the windows that sit across from them,” says Chloe of the gentle curves, painted in Dulux Buff It.

Kitchen
“We designed the kitchen to feel quite European. Everything’s centred around the Falcon oven,” says Chloe. She kept the rest of the space quite simple, from the marble benchtop to the brass knobs and handles from Hepburn Hardware. Instead of a splashback, the custom green shade sprawls across the walls and rangehood. “It’s [Dulux] Wash&Wear paint, so it’s very easy to wipe off.”
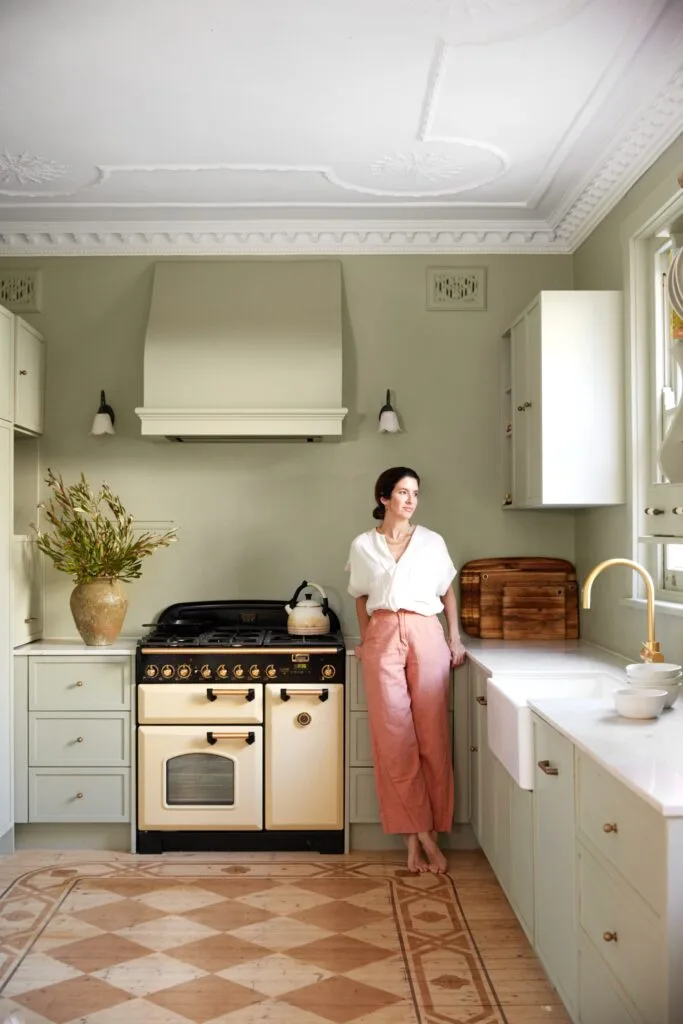
Stairwell
Rather than introduce other colours and materials, Chloe wanted to go all in on the one hue as to not detract from the ornate elements. Swathes of green allow the leadlight window to really shine.
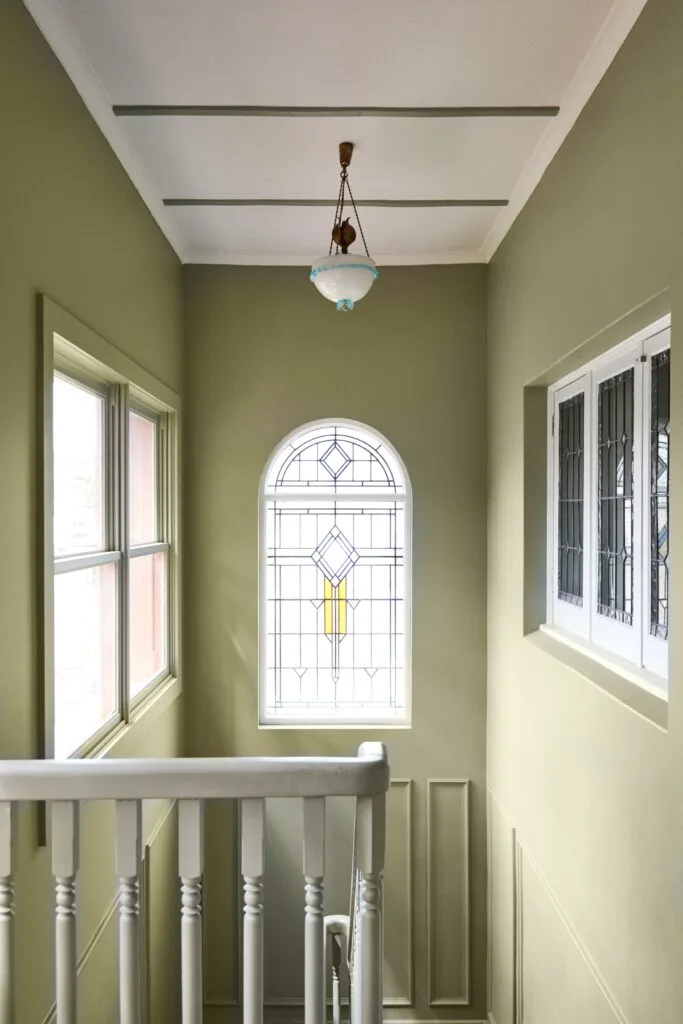
Hallway
Sisal carpet from International Floorcoverings Australia adds warmth upstairs, underscoring a vintage oak sideboard and Italian lights. The papier-mâché sun piece brightens the space, along with art by Chloe’s son Arlo and her sister Olivia. On the left wall is a work by Jordy Sosnowski. Rumpus In the kids’ play space, a painted 1980s oak cabinet runs along the wall, with eye-catching vintage lights on the far wall. Bonnie and Neil bolsters sit on the second-hand sofa, which is reupholstered in sheepskin. The vintage coffee table is made from a single hardwood tree trunk.
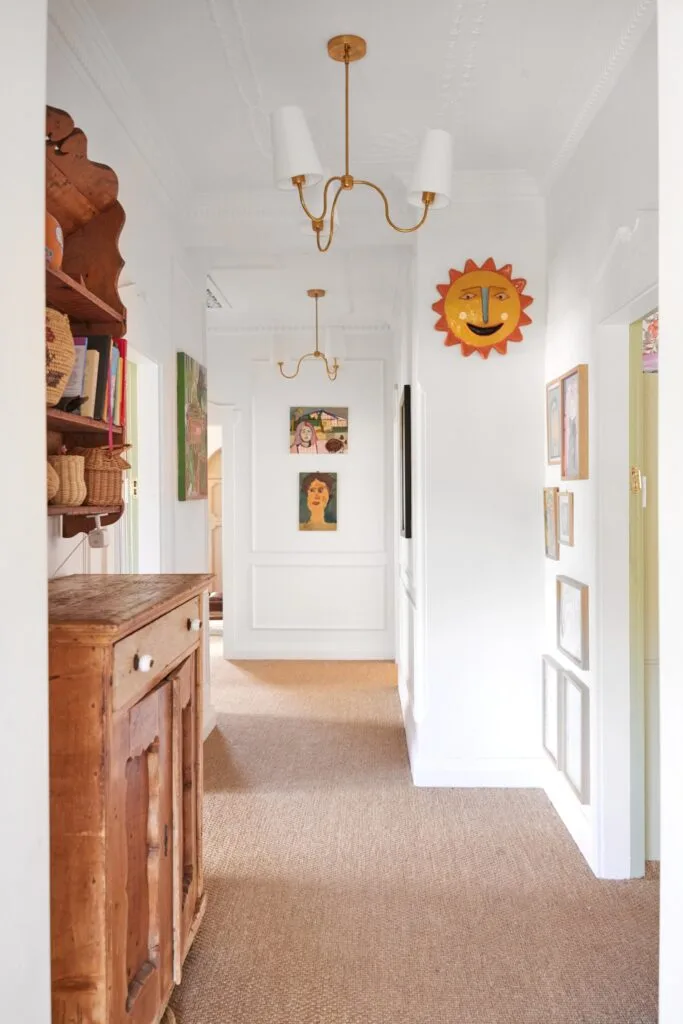
“If you’re adding a lot of detail, you sometimes need to pare back other things.”
Chloe
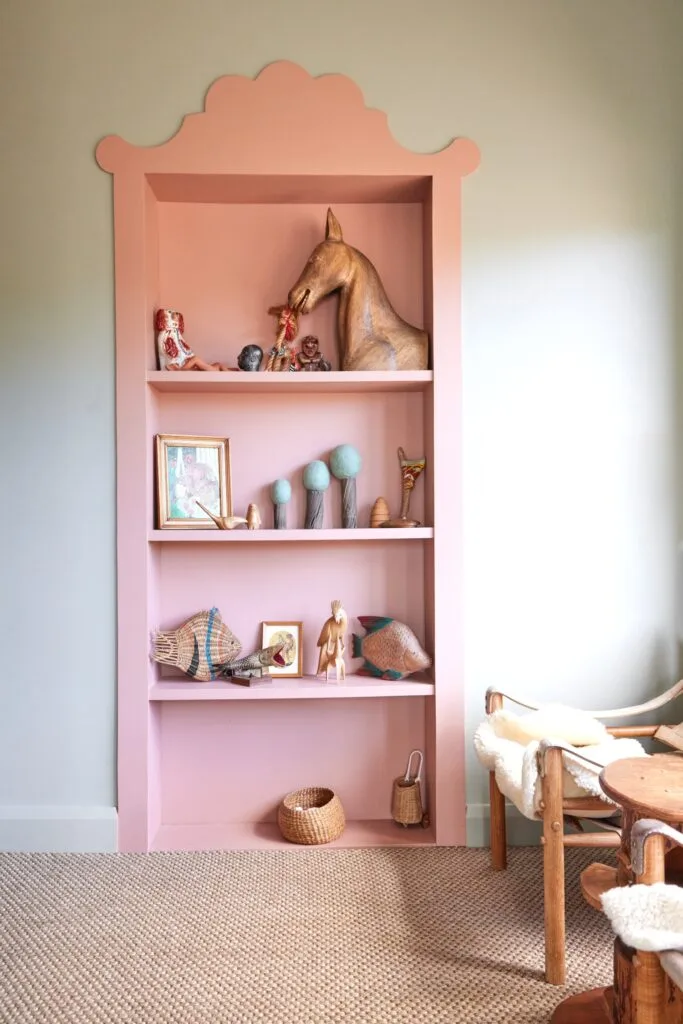
Main bedroom
The couple’s place to relax and reset is the main bedroom. Painted in Dulux Beige Royal, the new wainscoting and niche with the vintage wall light are details that are entirely fitting with many of the home’s original ornate elements. The minimalist custom bedhead is upholstered in Warwick fabric, with bed linen from Cultiver. A vintage side table completes the soothing space.
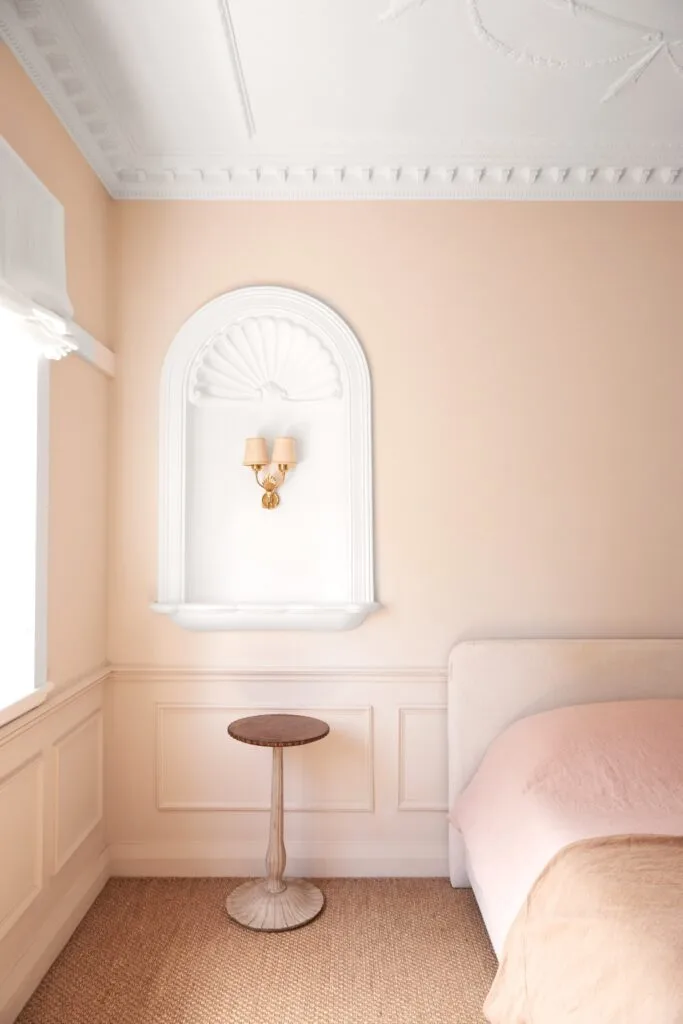
“If you look through the house, there’s a complexity but a simplicity in the design.”
Chloe
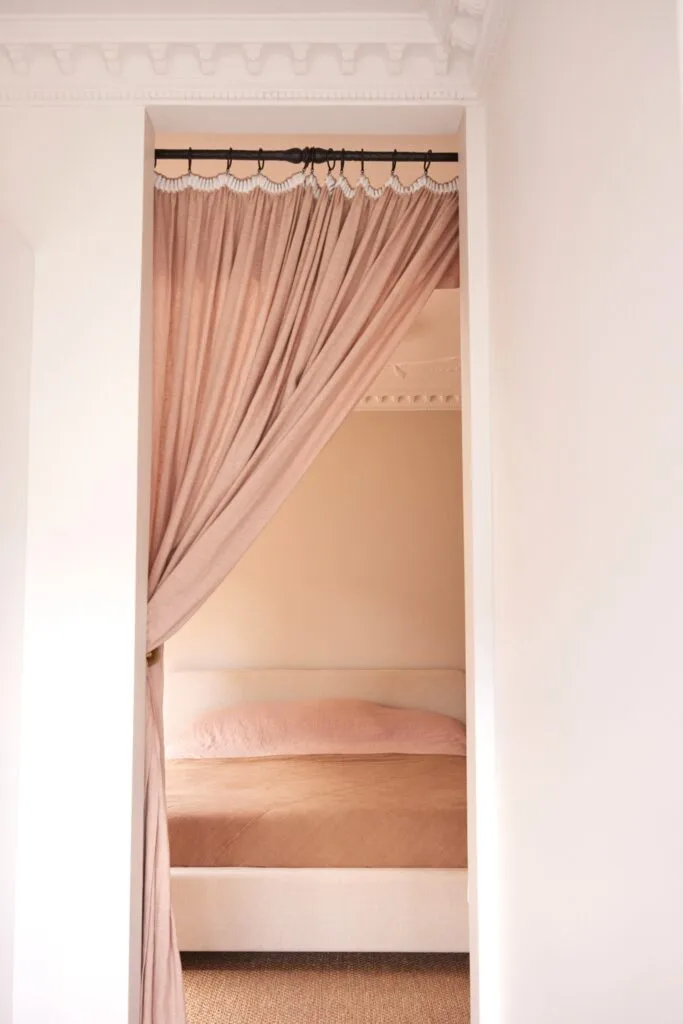
Tennyson’s bedroom
The eldest child, teenager Tennyson’s bedroom is painted a custom blue with a scalloped Ottoline wallpaper border and vintage artwork.
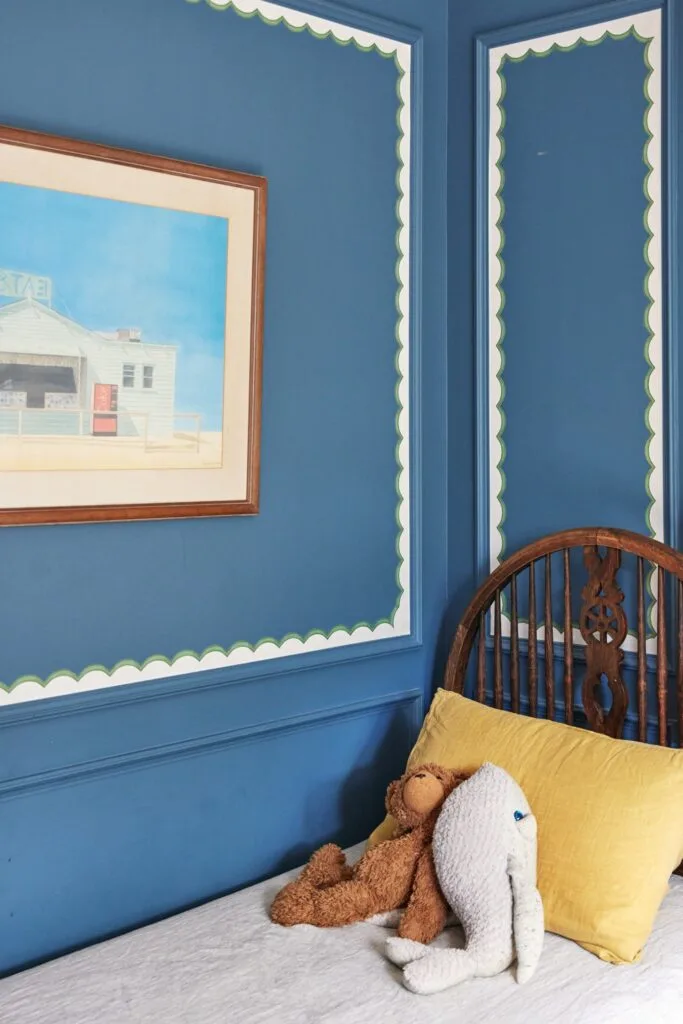
August and Quentin’s bedroom
This dreamy bedroom belongs to the two youngest boys. The beautiful second-hand leadlight windows have Dulux Pale Sage around them and are dressed with relaxed Mokum linen Roman blinds. A vintage side table sits between well-loved Ercol chairs (“We’ve had them forever!”), with beds designed by Chloe. The mushroom basket and Dinky Dinkums dolls are from Olli Ella.
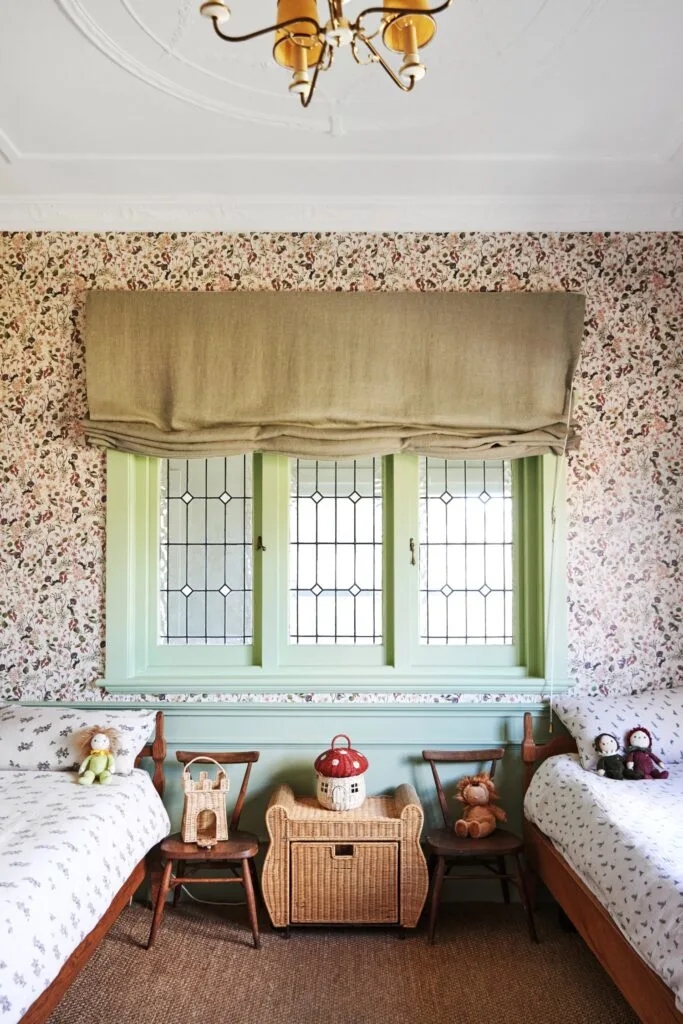
Nell’s bedroom
The only girl in the family, Nell’s bedroom is a true delight. Wainscoting is a wonderful detail put in during the renovation, with a floral wallpaper from Milton & King. Nell’s “mix of potions” is mounted on the wall next to a vintage cane desk and boudoir chair.
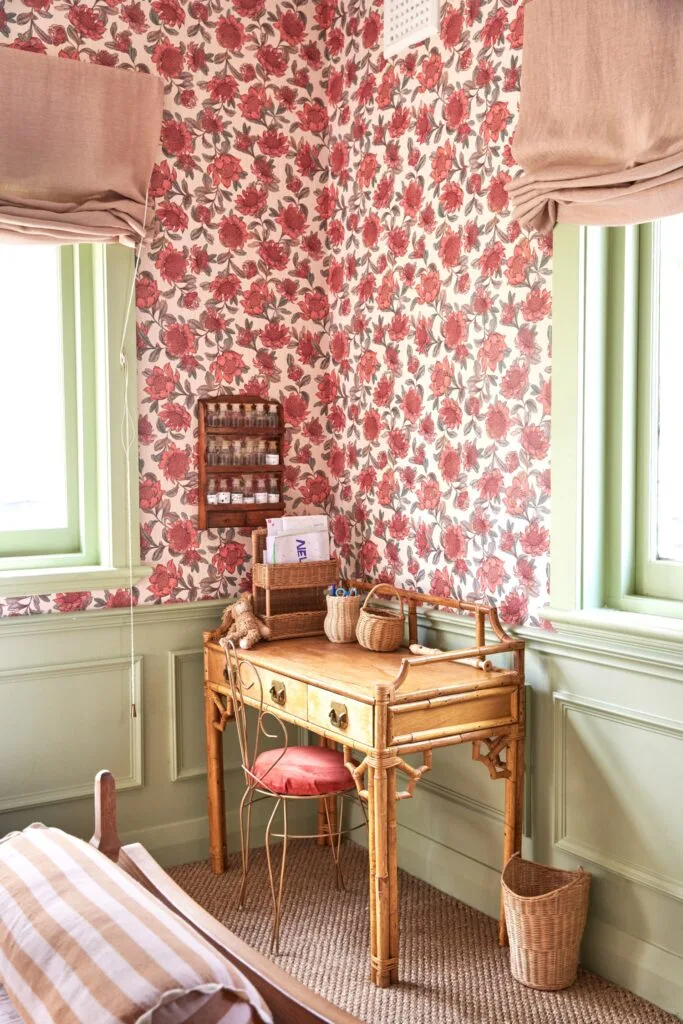
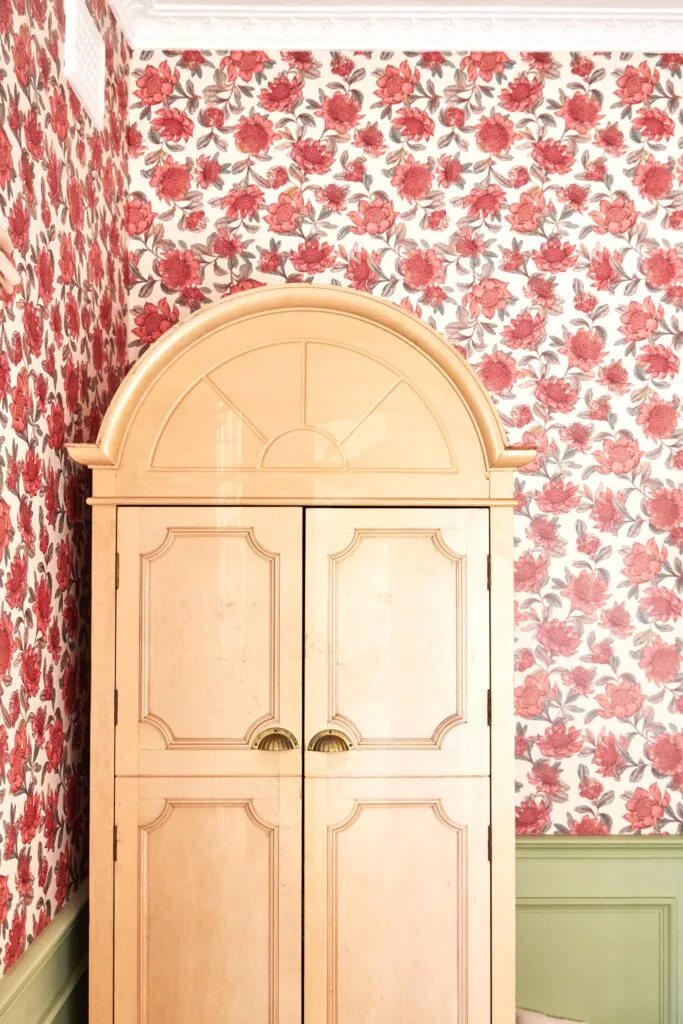
Laundry
The sweet laundry displays an array of Olli Ella baskets on French oak shelves. A playful and cheerful sink skirt brightens up the utilitarian space.
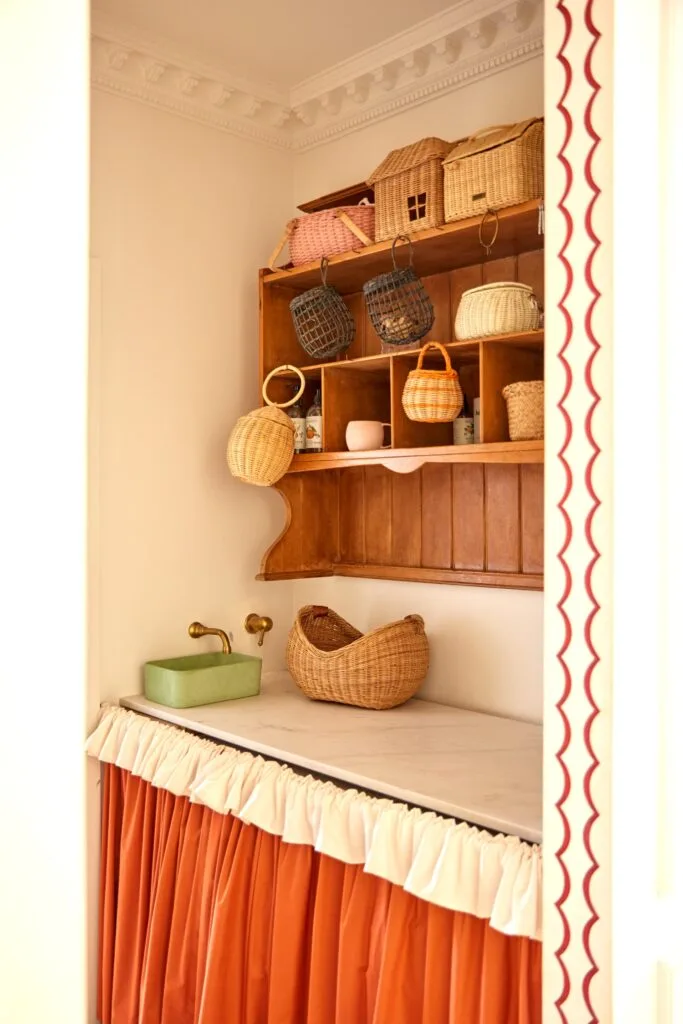
Bathroom
“Most people use this one during the day,” says Chloe of the ground-floor bathroom. The custom Rosso Verona tiles from Aeria Country Floors join red scalloped Ottoline wallpaper on the door frame. Vintage cupboards were repurposed as a linen press and the European bobbin stool has been in the family for many years.
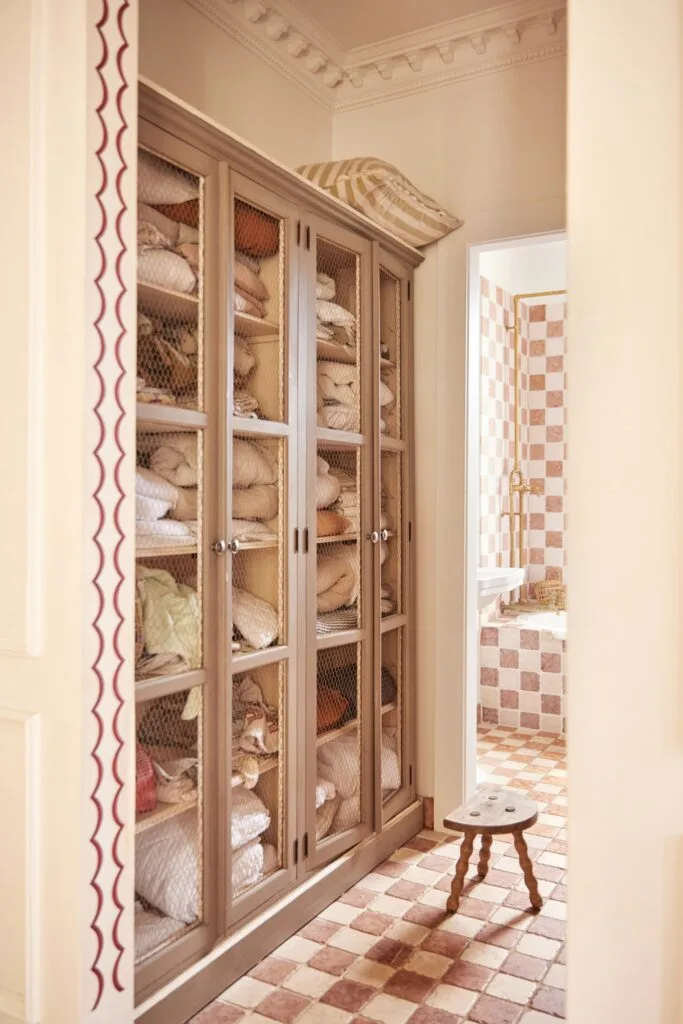
Kids’ bathroom
Pink and white Teranova tiles were laid to form candy stripes in the upstairs bathroom, the go-to space when the kids are getting ready for bed. A local curtain maker crafted the sink skirt using dead stock to dress up the Art Deco basin. Shower hardware from CB Ideal Tapware ties in with the existing pendant and vintage sconces.
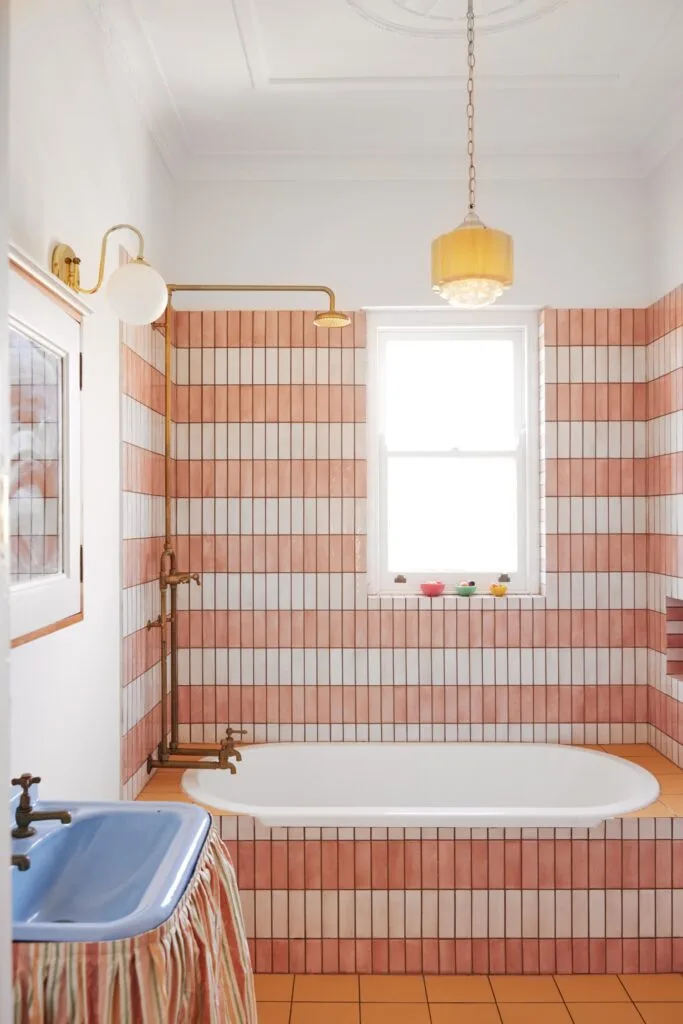
Ensuite
The couple’s ensuite features Teranova floor mosaics, with Gather Co tiles around the base of the wall. A Turner Hastings basin teams well with the Rachel Donath ‘Arte’ mirror in Gold and vintage pendant and sconces. The wall was cut to fit the window from Egypt, which almost gives the effect of being in a ship looking out to sea.
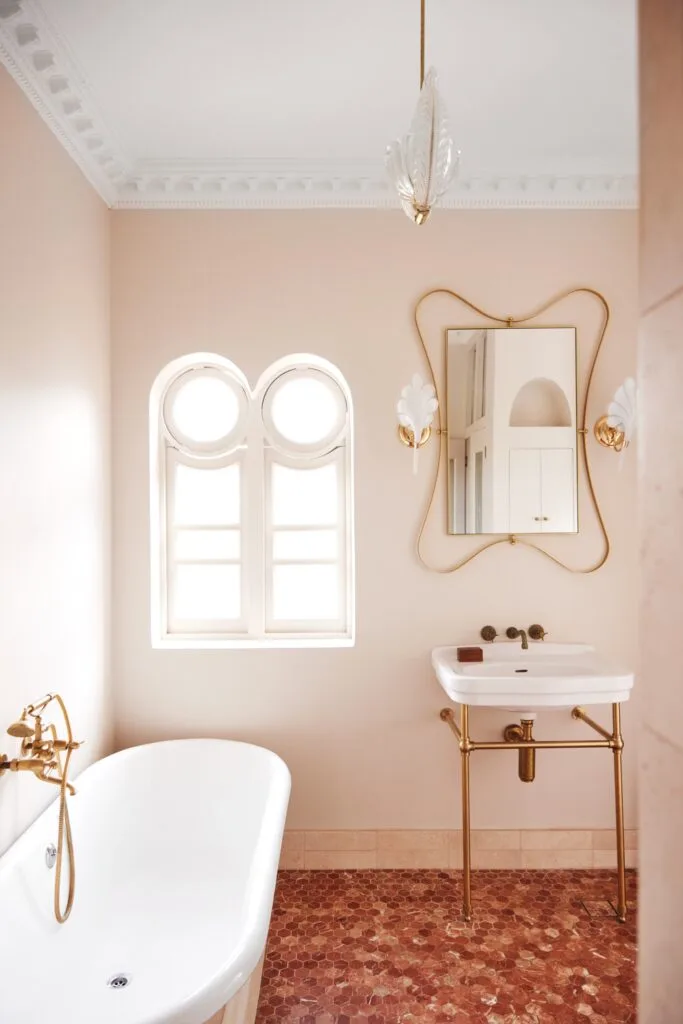
Architect: Live in Design, liveindesign.com.au.
Builder: Build Strong Constructions, buildstrongconstructions.com.au.Olli Ella on Home Beautiful Shop: homebeautiful.com.au/shop
Source Book
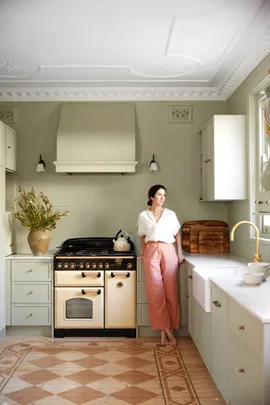 Photography: Alana Landsberry / Styling: Lucy Gough
Photography: Alana Landsberry / Styling: Lucy Gough
