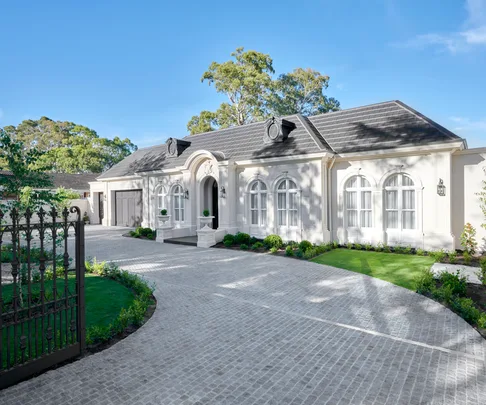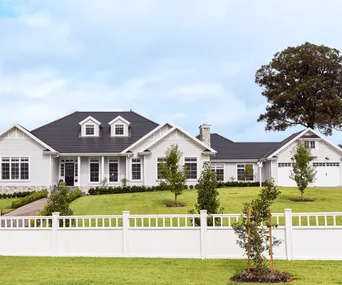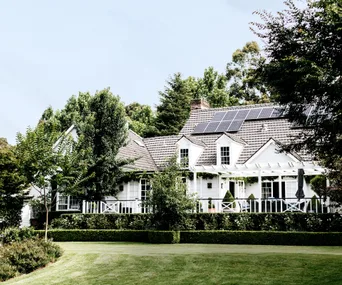With sun-drenched rooms and high ceilings, this four bedroom family home, a short drive from Adelaide’s coastline, is a breath of fresh air for owner and interior designer, Delilah.
The project was a labour of love. Delilah bought the 2000 square metre property in 2015, knocking down the existing building three years later. From the initial meetings with Genworth Group, who designed and built the new home, right to the last lick of paint, she was heavily involved in the process.
Finally, after four years – and the addition of her daughter, Chantelle, now two years old – the home of Delilah’s dreams is complete.
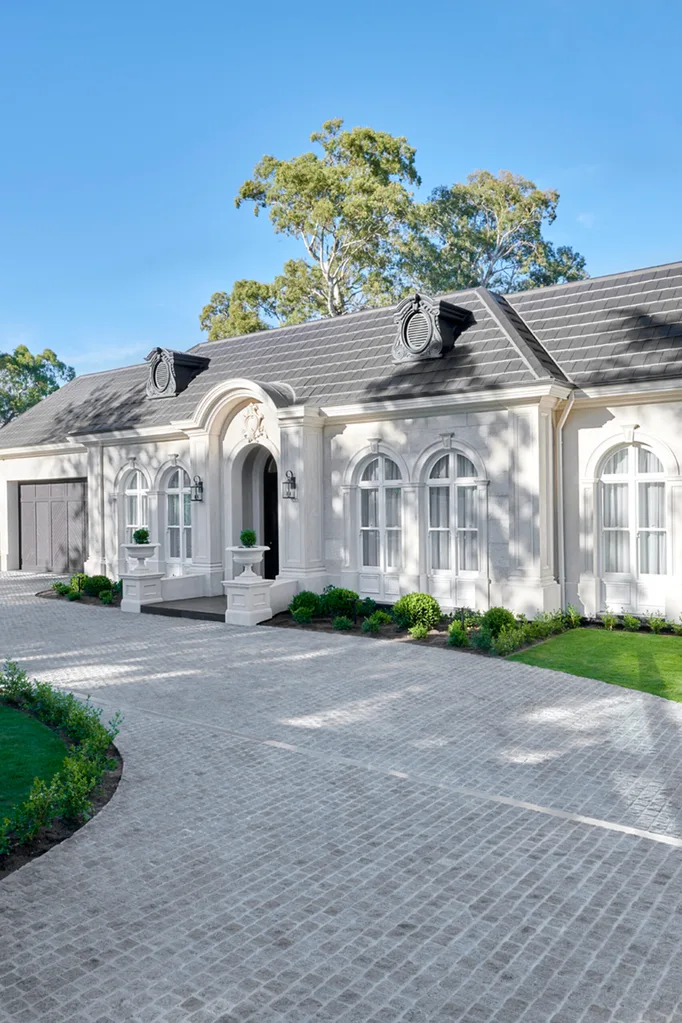
FIRST IMPRESSIONS Old-world charm is achieved in spades with the use of hen-pecked travertine veneer on the facade of this South Australian family home. This aura of formality and grandeur is enhanced with decorative detailing, such as plaster moulds to the facade and the dormer windows. The driveway, made from wet-laid bluestone cobblestone, cuts through the manicured lawn. Lights from USA Progress Lighting complete the elegant look.
“I wanted windows at the back of the house to let the light in, high ceilings, two courtyards, mantlepieces, a library and an office.” While the office was intended as a place for Delilah to kickstart her new interior design business, Gloss Interiors, she wanted the rest of the home to serve her love of entertaining family and friends.
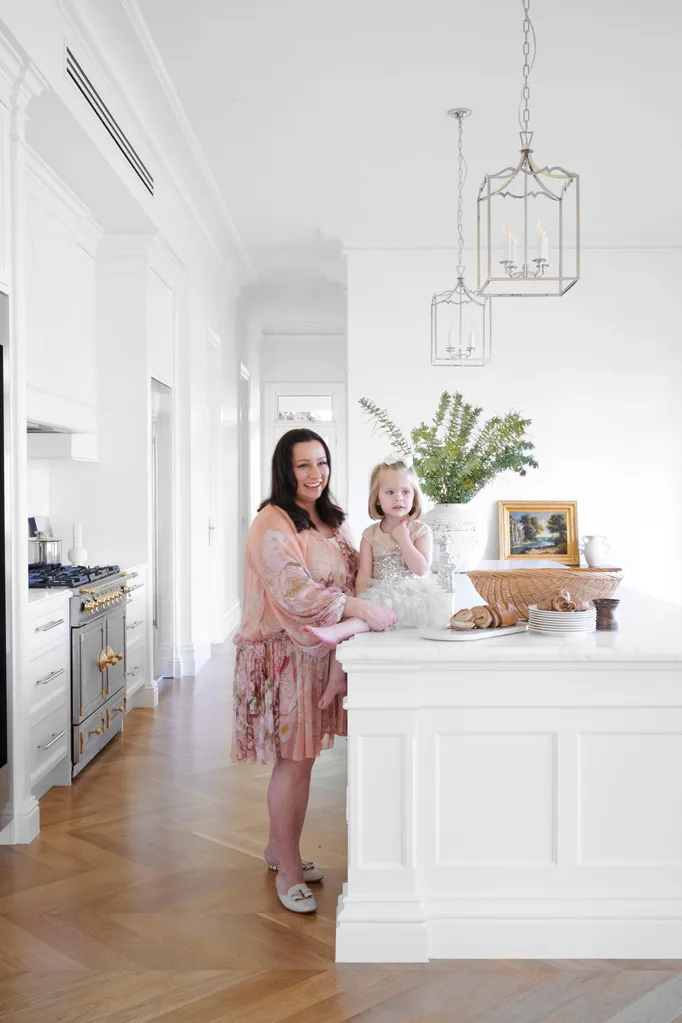
KITCHEN Delilah (pictured with her daughter, Chantelle) struggles to narrow down her favourite areas of the home to just one room, but the kitchen is definitely up there. A passionate entertainer, she spent a long time working on this room to make sure it fulfilled her long list of non-negotiable features. Alongside the kitchen she has a butler’s pantry, which is actually a fully-functioning second kitchen. “I wanted that so when I entertain I can have more space and more areas to cook in,” she explains.
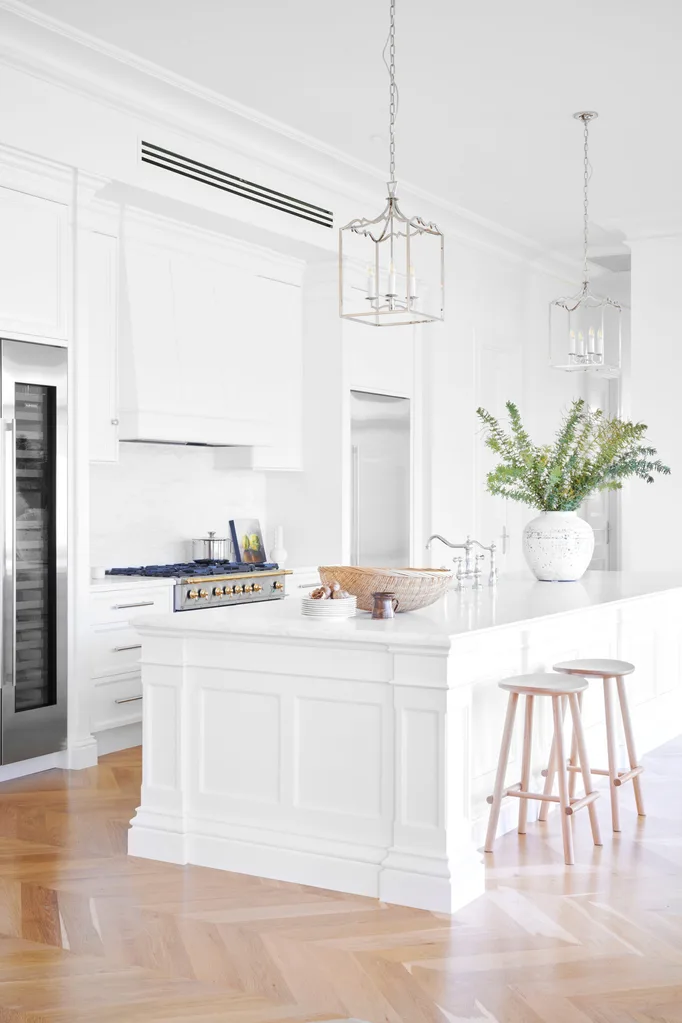
With two La Cornue ovens, a Miele dishwasher and Sub-Zero appliances, she has everything she wanted and more. The benchtop is marble by CDK Stone, which Delilah feels “brings life to the area”. White bespoke joinery adds understated elegance, leaving other features, such as the showstopping ‘Darlana’ lanterns from Visual Comfort, free to command attention.
From the entrance, where visitors are greeted by coffered ceilings, right through to the back of the house, where an alfresco area helps bridge the space between indoors and outdoors, there’s a sense of refined elegance. Classic Hamptons features abound, from chair rail wainscoting to arched panelled windows, dentil cornices and solid oak timber flooring. While these embellishments herald a classic coastal feel, it’s the lighting that Delilah believes really adds the wow factor. “It took me a year to source the lighting in each room,” she admits.
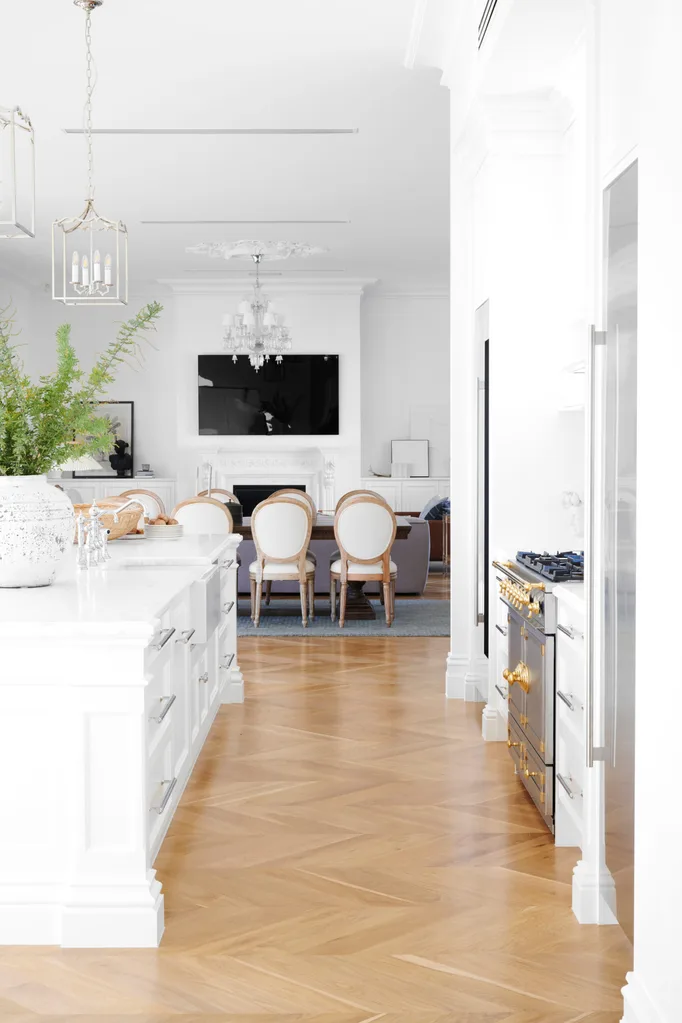
“I wanted a mixture of relaxation, feeling serene as you move from room to room,” says Delilah.
With large windows allowing for an abundance of sunshine to filter through, Delilah rarely needs the lights to fulfil their practical purpose during the day. Instead, they serve as grand decoration, with chandeliers, pendants and wall sconces highlighting the tall ceilings and evoking a sense of luxury that still feels homely.
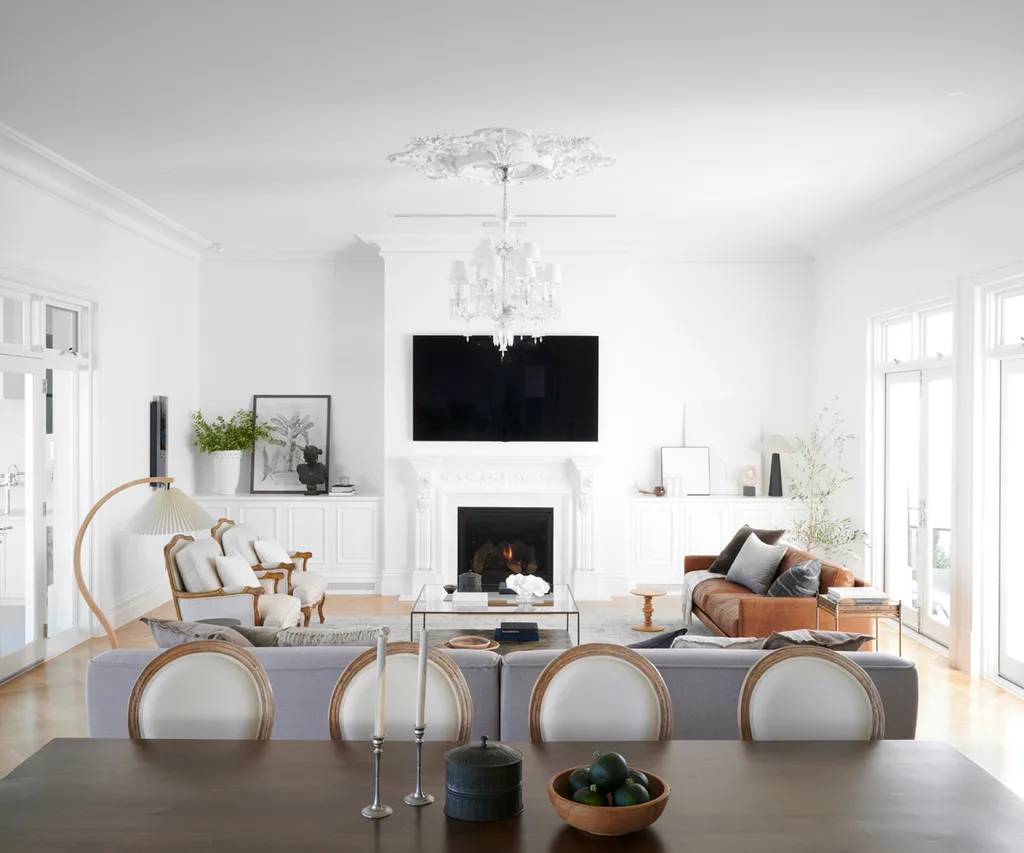
LIVING/DINING Ornamental bespoke plasterwork is the hero of this room, from the fireplace mantlepiece to the ceiling rose. “I sourced lighting from all over the world. It finishes off the rooms beautifully,” says Delilah.
That sense of comfort is important to Delilah. As elegant as she wanted her home to be, fostering a feeling of total relaxation was a necessity. After all, what is a coastal home without some seaside serenity?
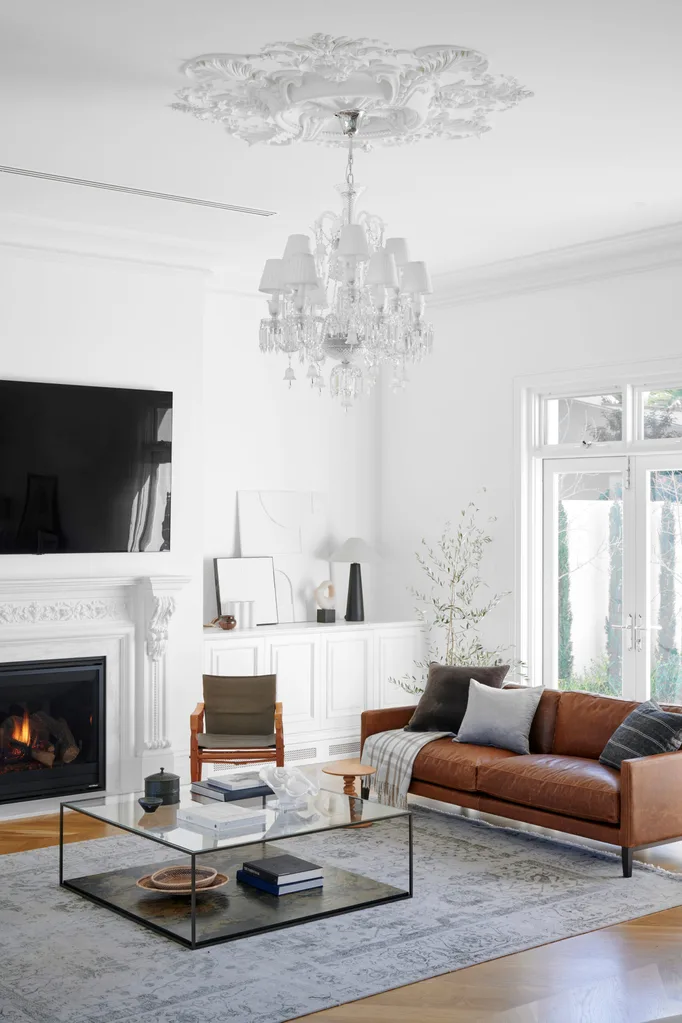
Asymmetrical and contrasting sofas create visual interest with Domo’s ‘Centquatre’ three-seat sofa in leather, adding warmth to the room, while the GlobeWest cream sofa reflects the cool tones of the ‘Vase 3’ rug from Terrace Floors + Furnishings. The dining table and chairs bring darker colours to the light-filled space.
“Comfort is really important in design,” she says. “The hallways were created a little bit wider to have that feeling of space all throughout the home. That’s what makes it comfortable.” It’s in stark contrast to the building Delilah had knocked down, which she described as cramped, dark and dreary. “I couldn’t live in a dark home,” explains Delilah. “I needed light.”
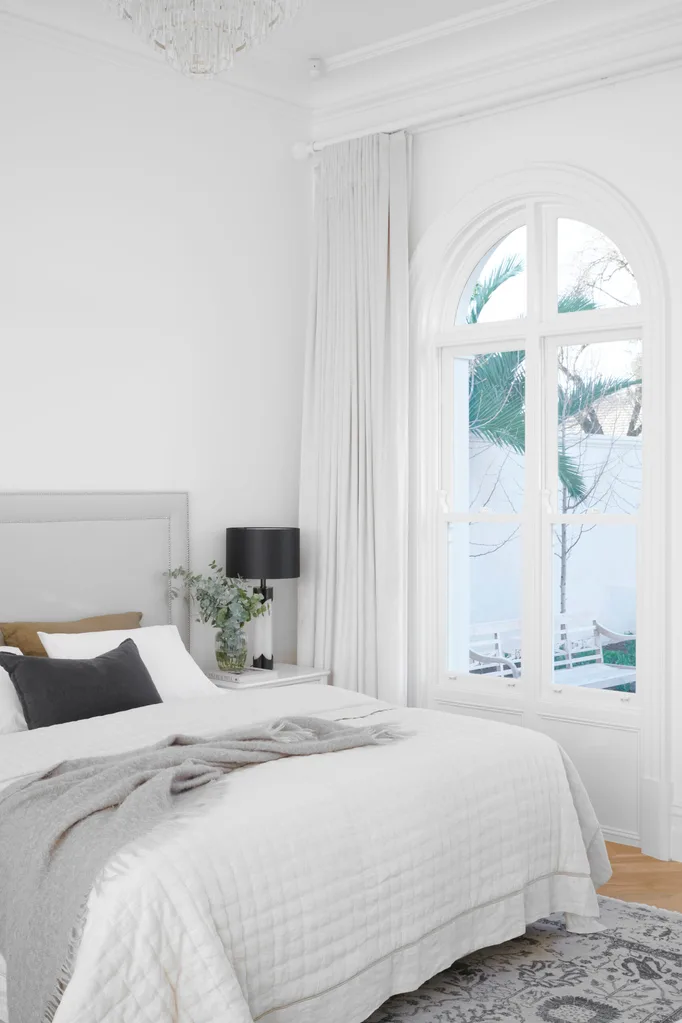
MAIN BEDROOM Simple styling and maximum comfort were a must for the bedrooms. The custom-made bed takes centrestage on top of the ‘Vase 3’ rug from Terrace Floors + Furnishings.
After four years of hard work, Delilah is looking forward to starting her business so she can help others bring their dream homes to life. “Having design in my blood, I knew I wanted to do something that really reflected my taste and my style. Whether I do it again for myself, I don’t know. I’ll do it for others, but for me? I’ll leave that up to destiny.”
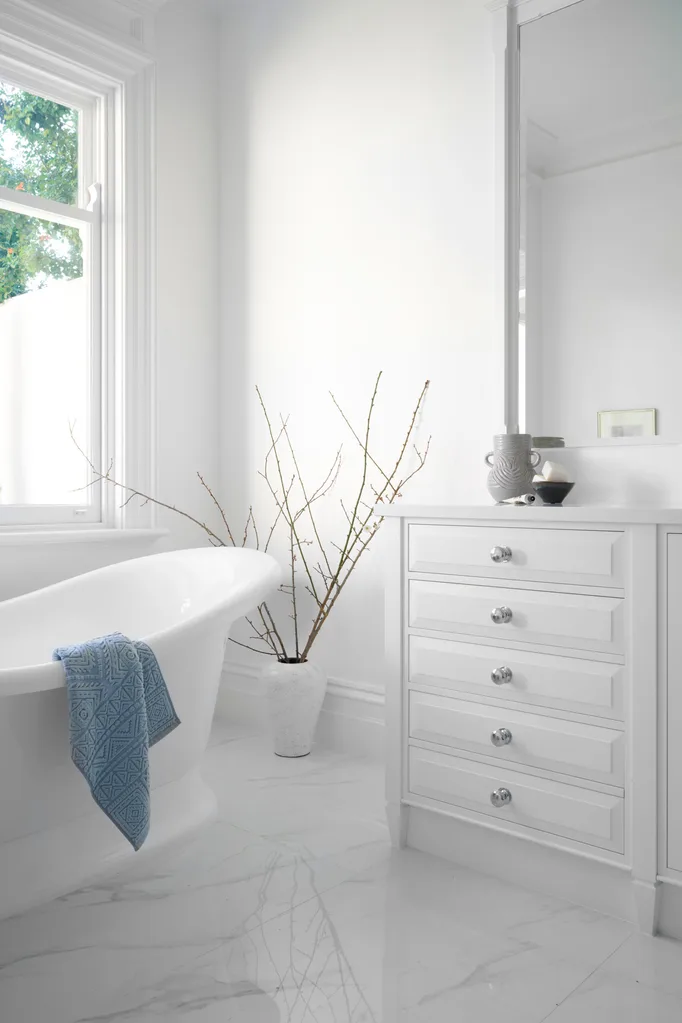
ENSUITE Indulgence is called for in every corner of this bathroom, from the Victoria + Albert ‘Marlborough’ bathtub to the benchtop in Caesarstone Snow.
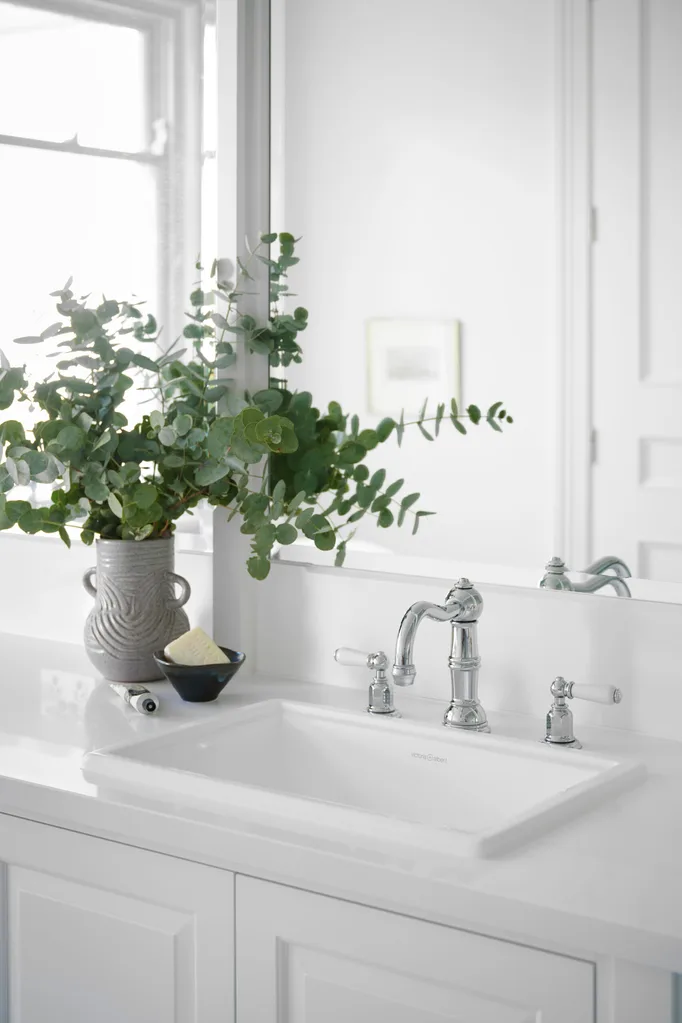
Perrin & Rowe tapware complete the classic, elegant look.
While Delilah changed her mind frequently during the build, she says Genworth Group were always accommodating with every switch she made. It was all worth it once she saw Chantelle in her new home for the first time. “She just ran up and down the hallway,” she laughs. “It’s important to choose a builder who aligns with your own passions to make the process seamless and satisfying,” says Delilah.
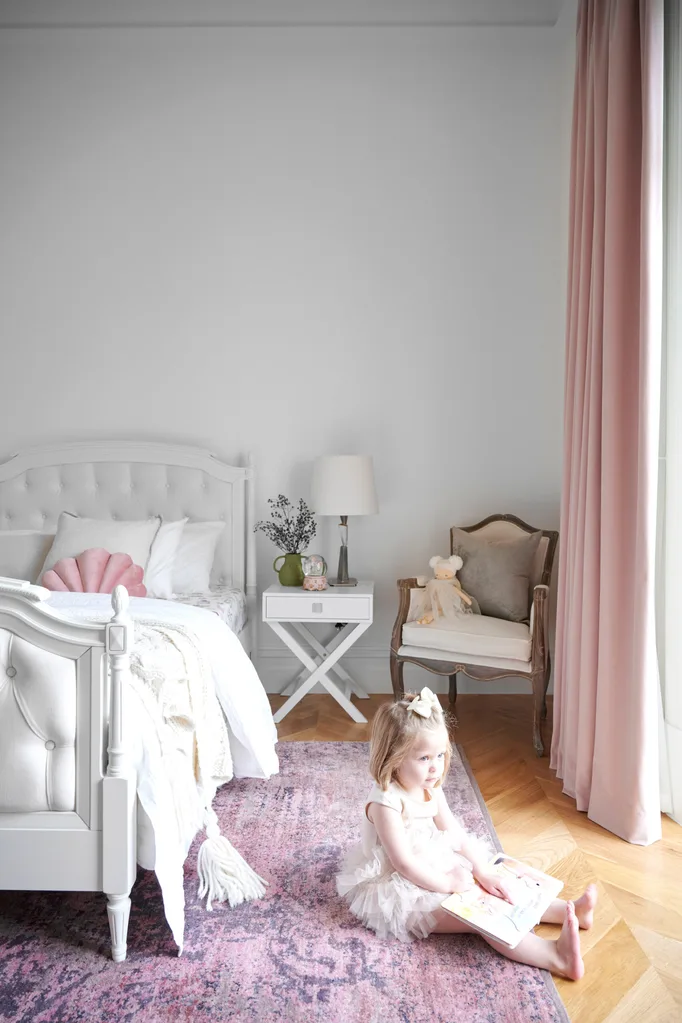
CHANTELLE’S BEDROOM A touch of pink is just the ticket in Chantelle’s bedroom with the ‘Aspen’ rug from Terrace Floors + Furnishings adding a perfectly girly flourish.
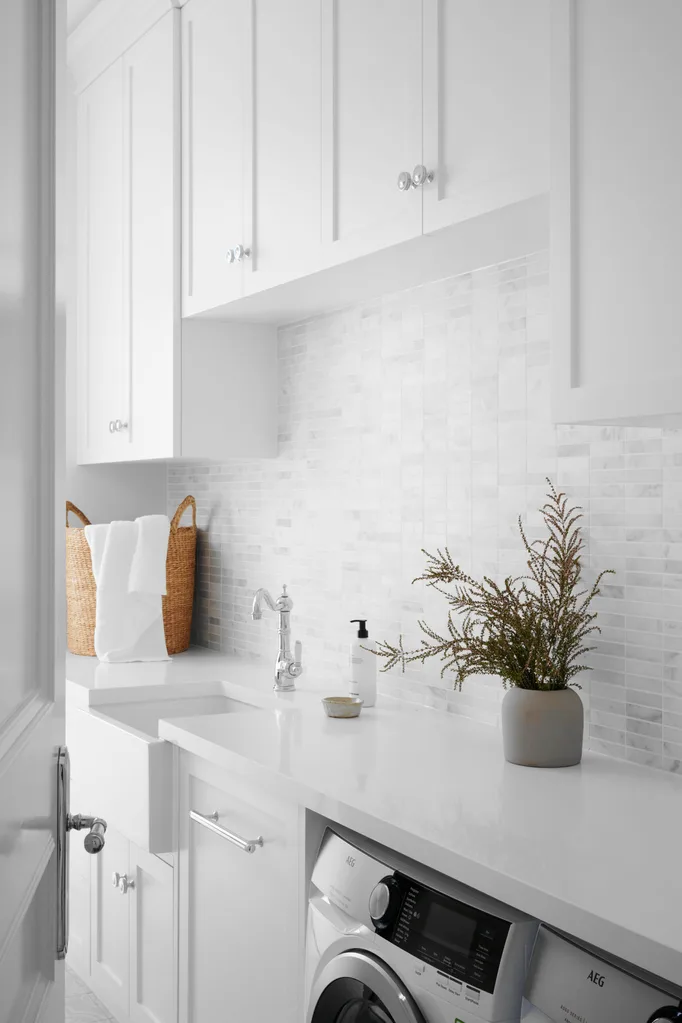
LAUNDRY While the laundry is a room for chores, it still evokes a sense of calm, due in part to the abundance of natural light and the white finishes. The splashback is Carrara marble from Italia Ceramics.
SOURCE BOOK
Building and landscape design and construction: Genworth Group, (08) 8239 1511, genworthgroup.com.au.
Joinery: Howard Buckberry, Buckberry Classic Furniture, buckberryclassicfurniture.business.site.
Interior design: Delilah’s business, Gloss Interiors, glossinteriors.com.
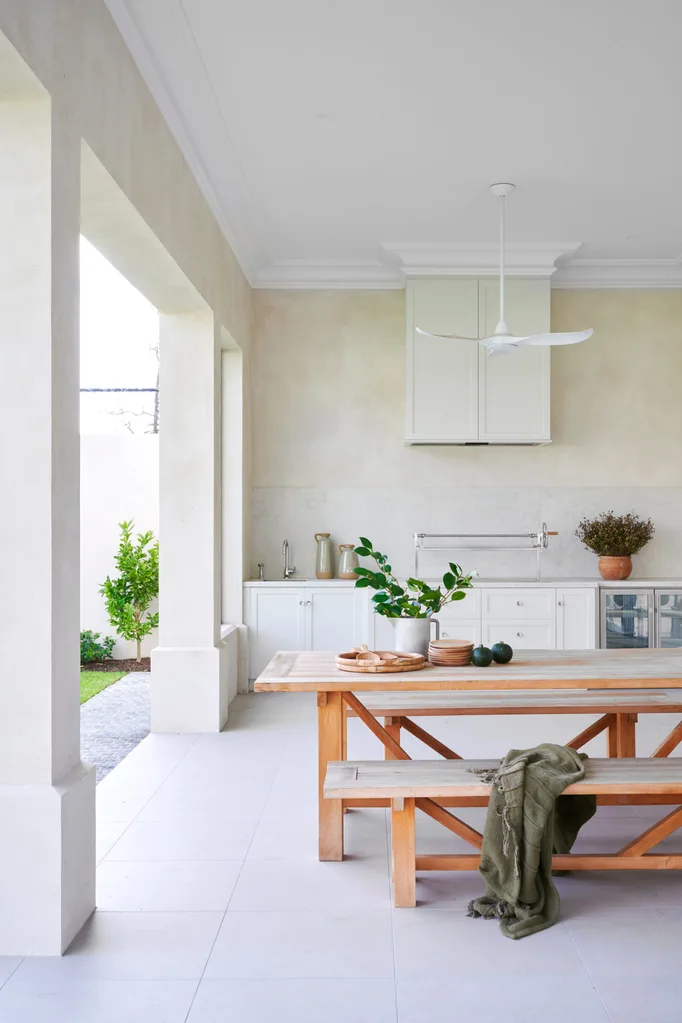
ALFRESCO AREA Creating a smooth link between the indoor and outdoor zones was really important to Delilah. A spacious, covered alfresco area means she’s able to entertain outdoors all-year-round, and rain is no obstacle when it comes to using the charcoal BBQ to whip up a feast. “I love people coming around and enjoying the space that’s been created,” Delilah says. With a house that perfectly reflects her own personality, she couldn’t be happier.
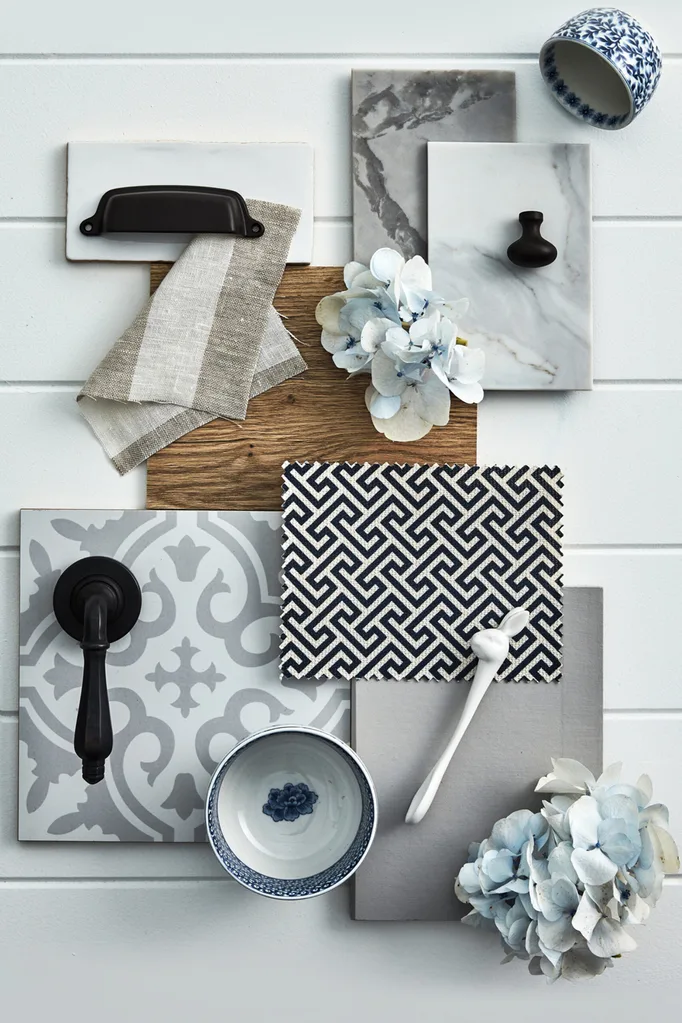
Get the look
‘Brighton’ wool throw blanket in Forest, $149, Norsu Interiors.
Wash&Wear paint in Natural White, $92/4L, Dulux.
Antique Danish framed landscape painting, $420, Vintage Art Emporium.
‘Marco Tribal’ indoor/outdoor rug in Beige, $349/160cm x 230cm, Domayne.
Cozy Lighting & Living ‘Concord’ pendant light in Nickel, $725/small, Living Styles.
Casa Uno ‘Stetson’ ceramic urn in Antique White, $85/small, Living Styles.
‘Theo’ timber salad servers in Natural, $39.95, Country Road.
Hardie Groove lining in Raw by James Hardie, $154/270cm x 120cm panel, Bunnings.
‘Marble Mosaic’ Carrara mosaic tiles in White, $28.25/30.5cm x 30.5cm sheet, Tilemall.
Bedside floor light with conical fabric shade in Beige, $1665*, Litfad.
Falcon ‘Elise’ 90cm freestanding dual fuel oven/stove, $13,695, Winning Appliances.
Perrin & Rowe ‘Ionian’ bench-mounted mixer in Chrome, $1385, The English Tapware Company.
Maine & Crawford ‘Casablanca’ terracotta pot, $89.95, Temple & Webster.
Wicka ‘Oslo’ seagrass basket, $8.95/extra small, Living Styles.
‘Lauren’ armchair, Harvey Norman.
Hardie Fine Texture cladding in Grey by James Hardie, $137/300cm x 120cm panel, Bunnings.
Story BRITTANY SMITH
Styling RACHEL LEPPINUS
Photography KATE BOWMAN
