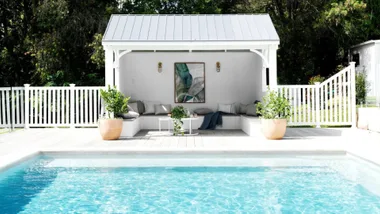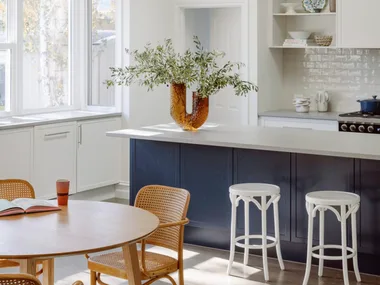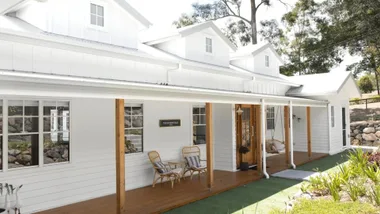The pages of Home Beautiful magazine are brimming with Australia’s most inspiring homes. Each new build, renovation or historic restoration represents a triumph for a talented team of designers and builders, as well as the families who inhabit them.
Some homes in particular, however, seem to really capture your hearts, garnering thousands of likes, shares and saves on Facebook and Instagram. This year, your favourites were varied and unexpected, ranging from exteriors that ooze kerb appeal to newly built homes with architectural details. Hamptons style homes with wide verandahs and sprawling gardens were also a big hit.
Here are 10 of the most popular Home Beautiful homes this year, as chosen by you!
Your favourite Australian homes of 2024

Josh and Jenna’s Rutherglen Homestead revival
An epic, beguiling country home renovation.
After moving from inner-Melbourne to regional Victoria, The Block 2011 contestants Josh and Jenna began work on a homestead nicknamed ‘The Castle’. “It’s perched up on a hill overlooking Rutherglen, so it had the presence of a castle,” explains Jenna.
The pair shared the process of taking it from unliveable conditions to a warm and inviting family home. This included the installation of a brand new shiny galvanised iron roof and bullnose verandah, a whimsical and nostalgic guest bedroom and a rumpus room painted in a serene shade of green, plus an extension that was designed to take advantage of the property’s glorious views.

The heavenly family home of Sam and Snezana Wood
A dream home for a dream family.
The stunningly renovated Elsternwick home of fitness guru Sam Wood and his wife, Snezana, is a testament to the life they’ve built together – sleek, sexy and seriously high-end.
We had a chat with the man himself about the essential ingredients it took to make this “quintessentially Melbourne” house a home for their family of six. Some of his favourite details? The combo of three things: dark parquetry flooring, high ceilings and arches, and steel frame windows.

A century-old farmhouse and its magical, Paul Bangay-designed garden
Crackling fires, homegrown vegies and pink sunsets.
Bianca, who is originally from Adelaide, and Nick, a surfer boy from Queensland, were up for a tree change. They went to check out this property and were met with the romantic reality of a 1900s two-bedroom farmhouse, Paul Bangay-designed garden and rolling paddocks.
With its wide verandahs, rambling roses, leafy vegie patches and 41 Black Angus cows, this picturesque place wouldn’t be out of place in a Beatrix Potter story.

Zoe and Benji Marshall’s lavish Sydney home
A simple renovation snowballed into a brilliant makeover.
As soon as Zoe found interior designer Evalyn Nicolas of Design Studio 407, the renovation of her family’s newly-purchased home took off. “She had such incredible ideas,” says Zoe.
The five-bedroom, tri-level house in a harbourside suburb on Sydney’s North Shore was so “impressive in scale,” explains Evalyn – bigger than the Marshalls’ previous home in Sydney’s Inner West – and deserving of updates that would do it justice. The results are absolutely stunning, including an entire wing of the house that’s designed just for Zoe.

A Hamptons dream home created from a tired weatherboard cottage
Newly built with everything the family wanted.
Annabel was pregnant with her and Thomas’s eldest son when they first moved to Avalon, on Sydney’s Northern Beaches. After the birth of their younger son, the pair engaged architect Andrew Barnyak to plan their new home.
With council approval granted for the two-storey Hamptons-style property, and with the build well underway, Annabel could turn her attention to the fun stuff, with help from interior designer Janette Stritt. By completion of the project, the cottage they first found was a far cry from the graceful, family home that now stands in its place.

Buddy and Jesinta Franklin’s contemporary Gold Coast mansion
Taking in spectacular coastal views.
Awarded the 2022 House of the Year at the Gold Coast Master Builders Awards, this home was also a hit with buyers when it was listed for sale for $8-10 million, quickly becoming one of the most viewed homes in the country.
The mansion, which is built in a luxury Mediterranean style, features 180-degree views of the coast, arched details, expanses of concrete and a double-height living area. The home was reportedly sold to AFL legend Lance ‘Buddy’ Franklin and model/entrepreneur/author wife Jesinta.

Glenn and Sara Leonardi-McGrath’s former Sydney home
The art-filled abode in Sydney’s South.
Sophistication combines with easy elegance in the one-time home of Australian cricketing great Glenn McGrath, his wife Sara, and their children, James, Holly and Madison. This house, he says, “appealed because it was on a large block, on the water, peaceful. That’s why I fell in love with the place.”
Though the family have moved on from this beautiful home, the style continues to endure and inspire with its generous eat in kitchen showcasing a colossal Carrara marble island, four bathrooms (worthy of a five-star hotel) – including a new ensuite for James – and a built-in desk for Holly’s room.

A modern country farmhouse just outside Brisbane
An idyllic block for a their forever family home.
This home’s timeless exterior, clad in a mix of timber and limestone, belies its recent origins. After an 18-month design and build, the home was completed in 2021. Owners Kristy and Mark designed the home to complement the surrounding landscape and selected interior finishes that would stand up to life with three kids and two dogs.
The look and feel of the modern home was inspired by Kristy’s love of Queenslanders, Australian farmhouses, cottages and American architecture. Kristy worked with builder Rachael Turner of Front Porch Properties to bring her vision to life. “We wanted a home that was classic, cosy and comfortable, and Rachael said yes to almost every crazy idea we had,” says Kristy.

A serene Hamptons-inspired dream home on Sydney’s northern beaches
One homeowner puts her ideas into action.
Lynne and husband Glenn bought this property in 2000 for themselves and their then-teenage children. It was occupied by a humble bungalow, to which they added and subtracted – then, in 2020, after their son and daughter had long since left home, they decided to give it a shake-up.
They asked architects Regan VanderWert-Walsh and Paul Lucas of Cradle Design to design a Hamptons-inspired home. “I’ve been drawn to this look for years,” says Lynne. “I love its blues, whites and greys, its openness and natural light, coffered ceilings, VJ panels and wainscoting.”

A Hamptons-style Christmas on the Mornington Peninsula
Complete with six geese a-laying.
The 6.5-hectare empty block on the Mornington Peninsula was home to territorial cows and covered in blackberries that had to be cleared. But these obstacles didn’t deter homeowner Samantha. “I knew this would be the perfect spot to build a country home,” she says.
The vision of big verandahs, window seats and rolling pastures was enough to convince Samantha and her husband David to buy the block and start building their family home for their three sons, Jared, Aaron and James.
 Photo: Simon Whitbread / Styling: Corina Koch
Photo: Simon Whitbread / Styling: Corina Koch


