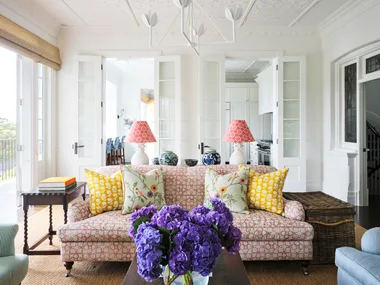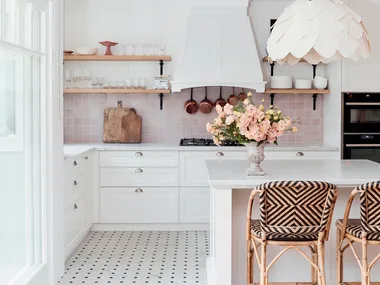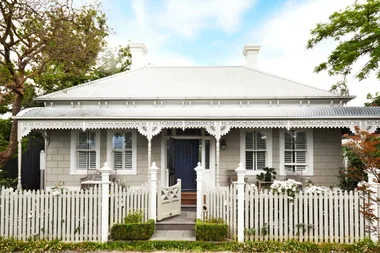After living in their heritage-style Mosman home for six years, a Sydney family of four was aware of the shortcomings of the build – namely its lack of functionality and dated finishes. Keen to create a place they truly loved, which would suit their needs for the next decade and beyond, they decided to renovate.
When their preferred builder had an opening in 2021, they swiftly moved out and launched into construction mode, but six months in they were overwhelmed by a mountain of design decisions.
In need of more expert help, they reached out to Home By Belle. The team, led by founder Sarah Comerford and design director Erica Georgis, took the reins, devising an improved layout and reimagining the interior fit-out top to bottom.
The reno journey
Who? A professional couple with two children.
Where? Mosman, on Sydney’s North Shore.
Original property: A two-level inter-war Federation bungalow.
Time frame? The project took 14 months and was completed in March 2022.
Why this house? With a second child on the way, the owners wanted a home that could accommodate the family for years to come.
Why the reno? They wanted to improve the layout to create a functional, timeless home.
Must-haves? Creating a new kitchen that suits entertaining, adding more light and relocating the laundry so it could function as a mudroom.
The works: The roof was retiled, 60sqm was added upstairs, and the downstairs layout was reconfigured.
Favourite aspect? “I love sitting in the formal living area. It’s cosy in front of the fireplace,” says the homeowner.
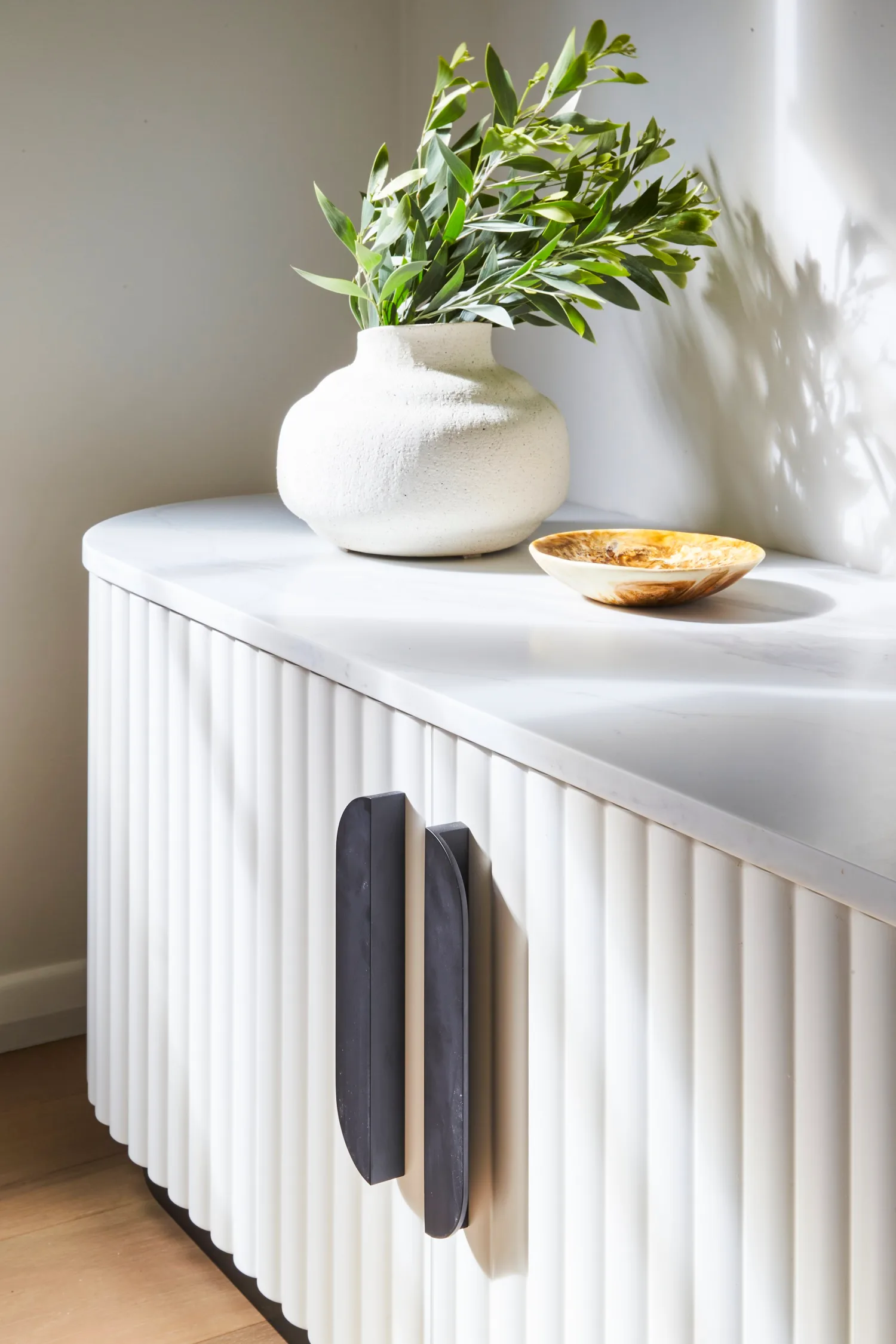
Living area
Originally a combined living and dining room, the owners never used the space for sit-down meals, so opted for one large open-plan lounge. “We used furniture to zone it into a kids’ TV lounge at one end, with the other side devoted to a formal sitting area,” explains Erica.
To create a cosy focal point, the existing fireplace was enhanced with heritage-inspired mouldings and a mantel topped with an artwork by Claire Stapleton titled Stranger Things Have Happened. The use of a sleek, dramatically veined marble-look surround is part of a thread of contemporary black accents seen throughout the house.
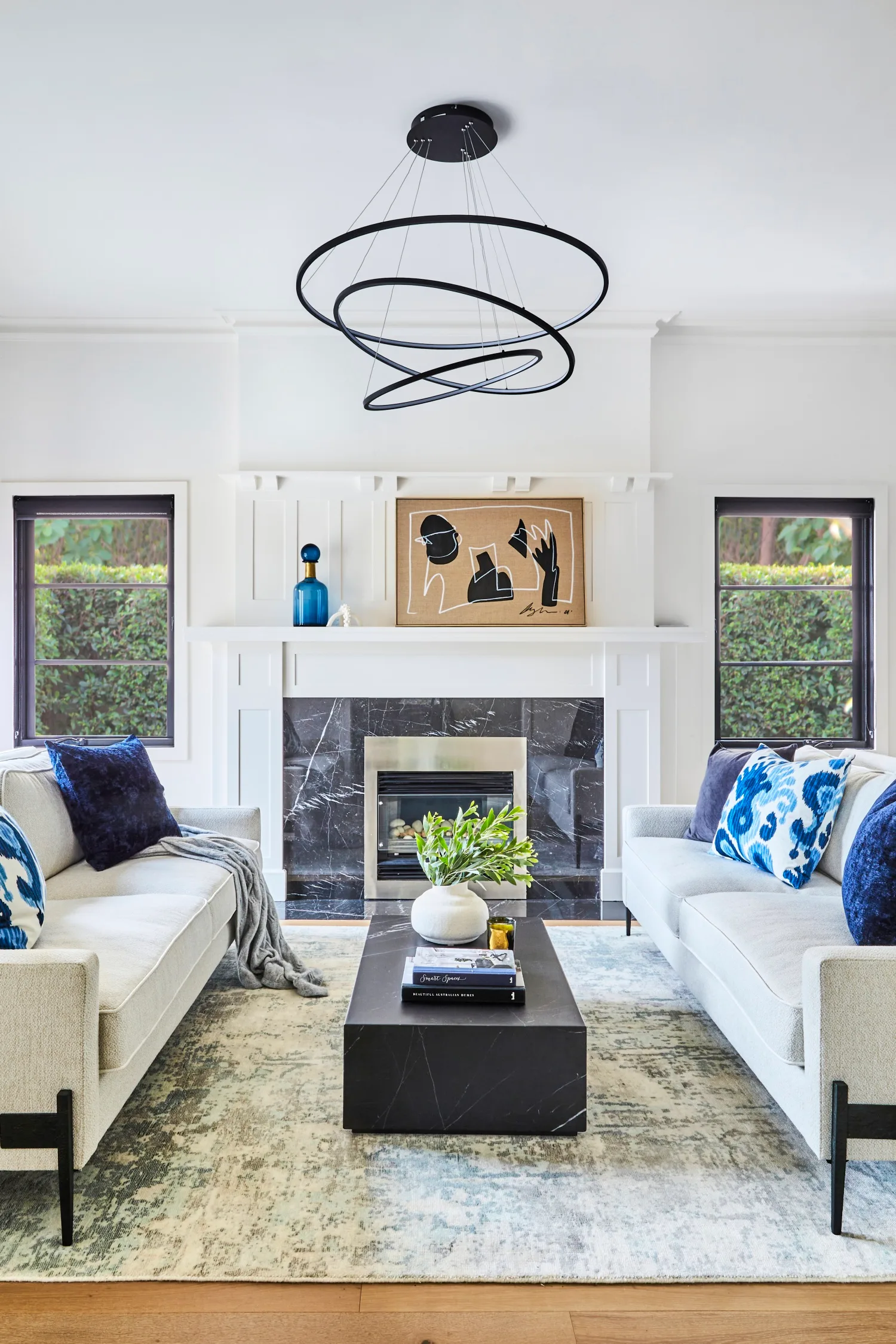
Kitchen
The original outdated kitchen was small and lacked storage, which hampered the keen home cooks and entertainers. “The solution was to reconfigure the location of the lounge and dining areas, enabling the kitchen to double in size and accommodate a large island bench, concealed butler’s pantry and abundant storage,” explains Erica, of the sleek joinery in Polytec Black Woodmatt.
“I love that when I’m in the kitchen, I can see the kids in the pool,” enthuses the homeowner. A restrained black-and-white scheme directs the eye to carefully chosen artworks: Noodles, Oodles & Spoodles by Anna Curnuck and Girl with a Pony by Claire Stapleton, both from Sibu Gallery in Sydney.
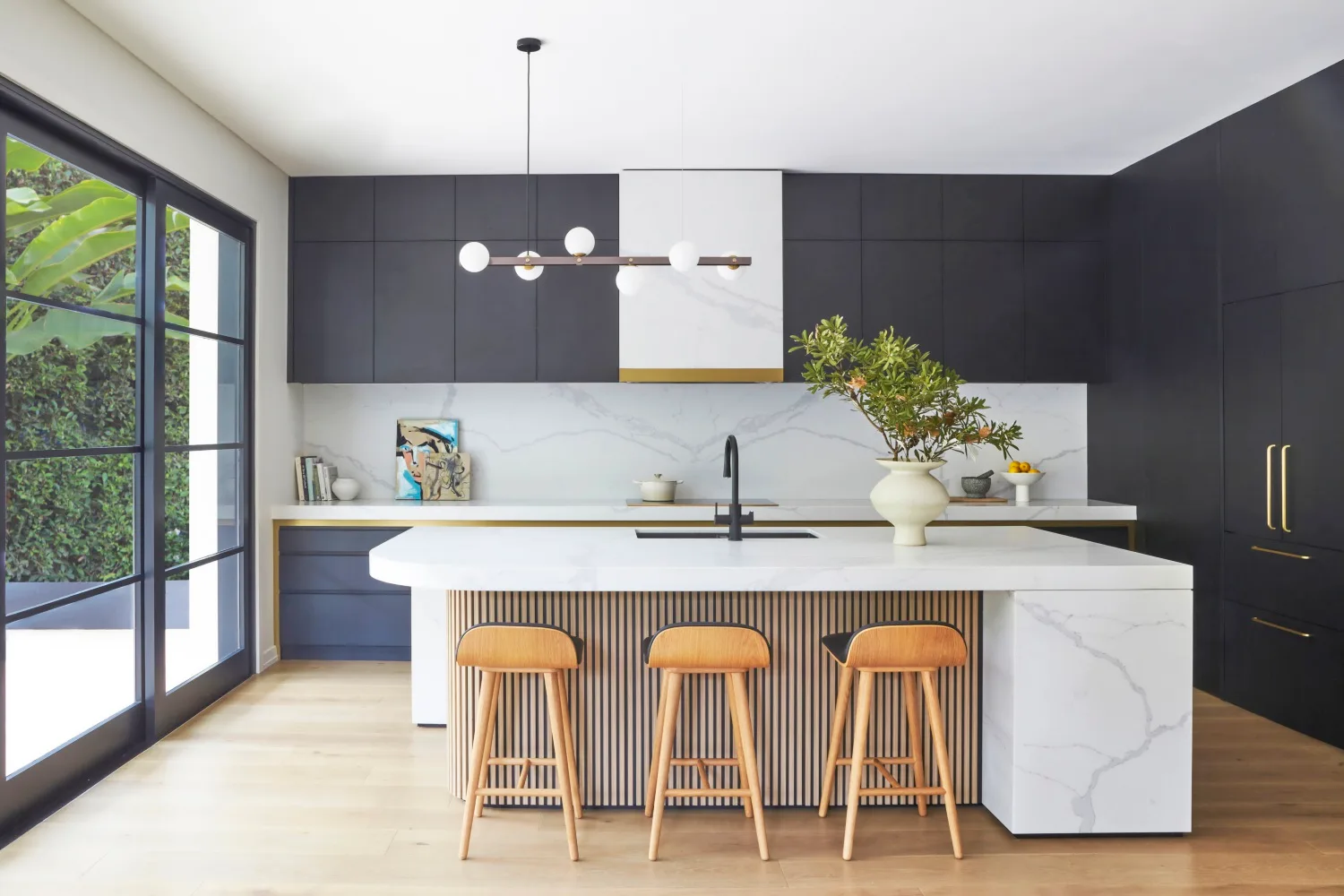
Luxury kitchen details
Gold details: “We incorporated the owner’s love of gold,” explains Erica, of the brass accent band, which highlights the perimeter of the back bench and also underscores the integrated rangehood. A touch of brass was also added with hardware from Lo & Co, which helped balance the dark cabinetry.
Curved island: A welcome addition in the extended kitchen was a generous 1.4m x 2.9m island, designed as a functional and sculptural centrepiece. The island features sweeping timber panelling, which accentuates the lines of the curved top. It’s teamed with stools from Life Interiors.
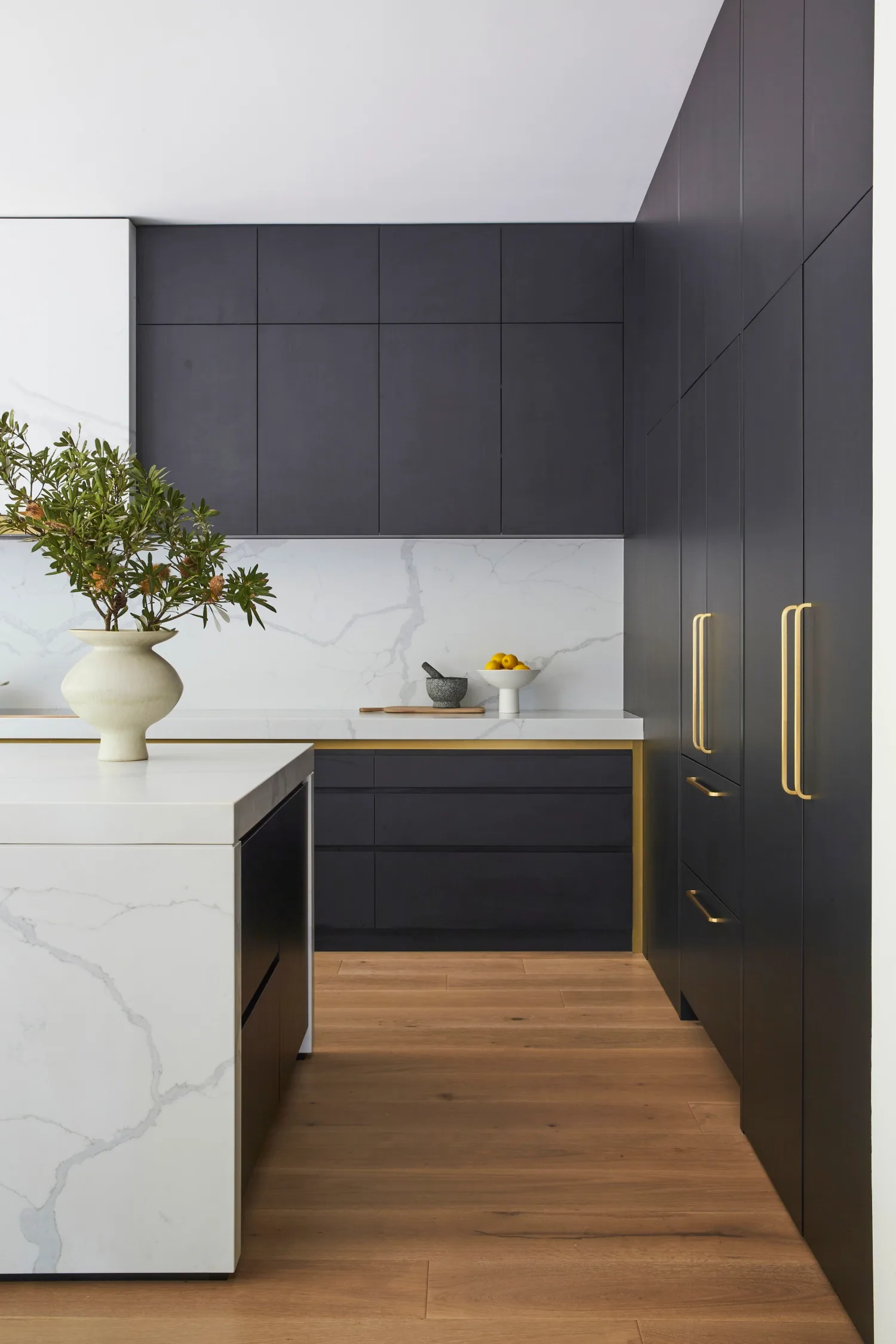
Dining room
Previously a living area, this space off from the kitchen was converted into a designated dining area for family meals and entertaining. “To add subtle interest and elevate the zone, we clad one wall in Porta Contours ‘Pinnacle’ lining board painted to match surrounding walls in Dulux Natural White, and installed a large custom mirror, which enhanced the sense of space and light in the room and reflected views of the pool,” explains Erica.
To maximise storage, a custom sideboard, punctuated with statement black handles, was designed and produced by Home By Belle. In keeping with the darker neutral scheme, the table was sourced from Easterly Living and paired with Coco Republic chairs.
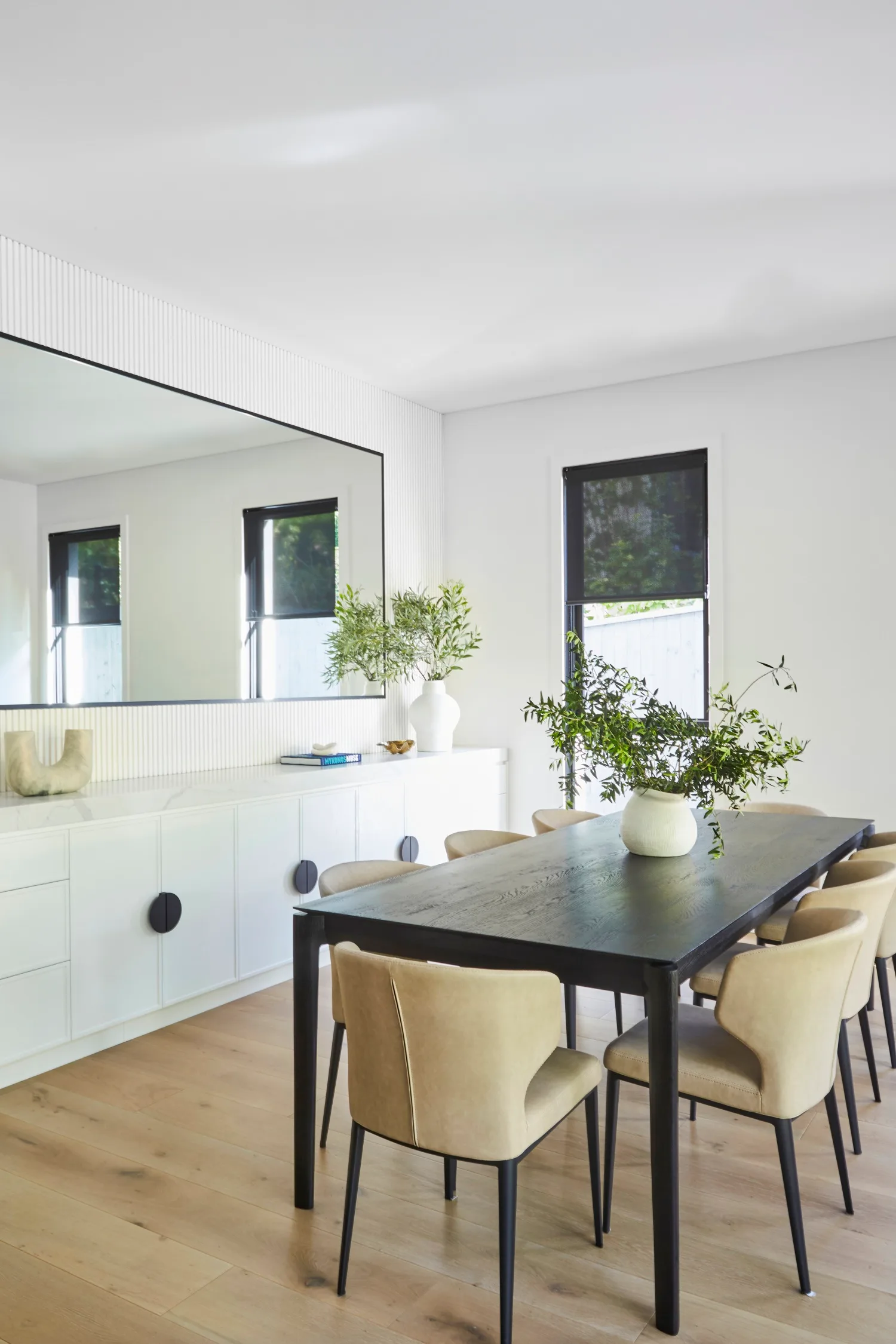
In awe of the complete transformation, the owners reflect that it’s been wonderful to return to the same place, which now embodies the look, feel and functionality they’d always dreamt of. “The opportunity to experience the house as if it was new again has been a privilege,” says the homeowner.
Oak floorboards
Existing floor coverings were replaced on both the lower and upper level with Grand Oak Monarch Collection flooring in Driftwood from Grand Oak Flooring. To ensure it didn’t have a slight bouncing feel underfoot, the Home By Belle team specified a direct stick installation.
Guest bedroom
A guest room is a new addition on the upper level. “Rather than putting art on the walls, the winged bed in a velvet fabric creates the feature in the space,” says Erica of the focal piece from Darcy & Duke, teamed with bedlinen from Sheridan.
A bedside table and lamp, both from Globe West, round out the furnishings while flowers add a fresh and pretty touch.
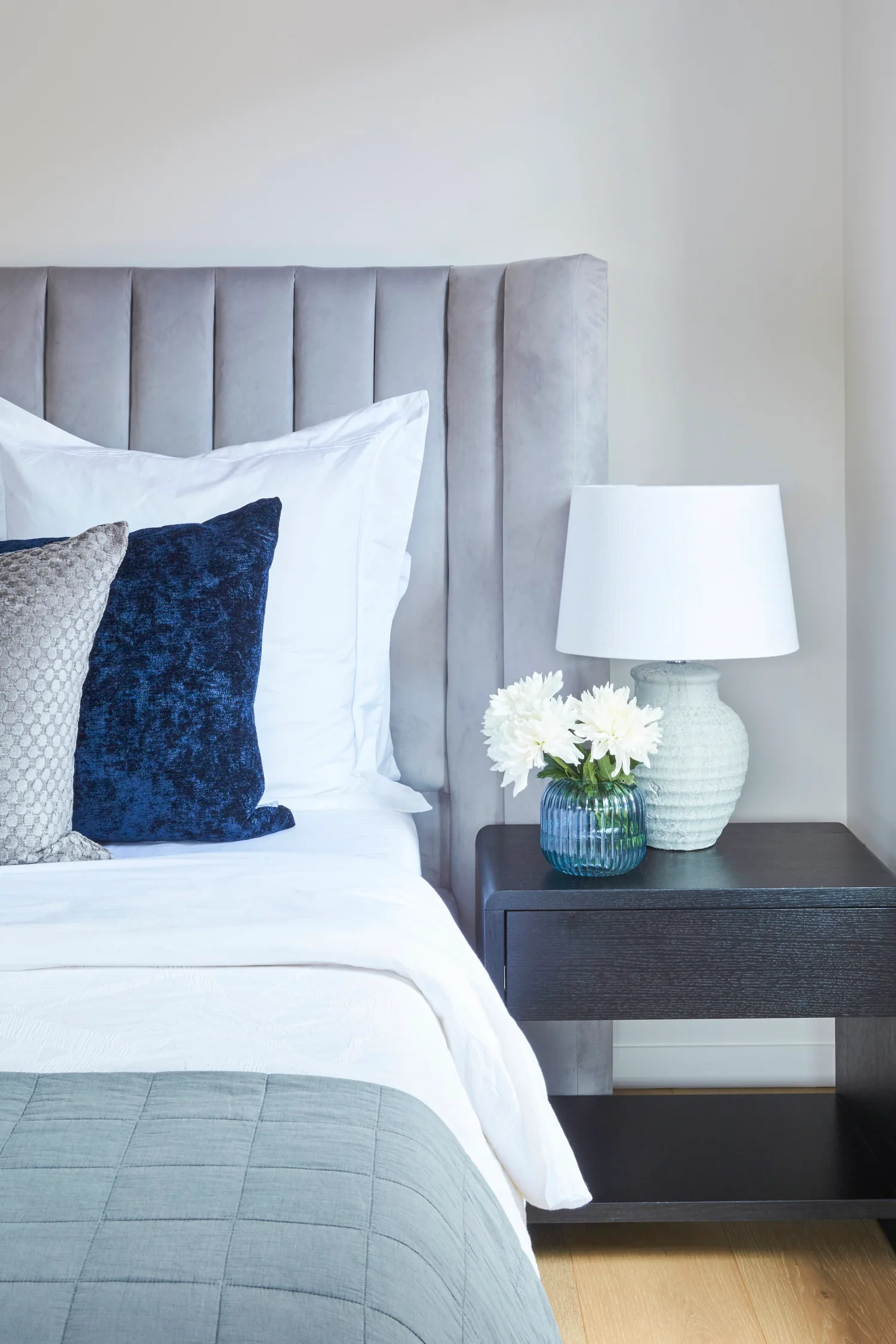
Best advice
Choosing a beautiful material and using it in many areas reduces the number of design decisions during a renovation and creates a unified, consistent palette. The luxurious appearance of natural marble, coupled with the easy care and durability of engineered stone, inspired the use of Talostone ‘Calacatta Luxe’ in all wet areas. “It’s available in large slabs, so it was ideal as a seamless surface across benchtops and splashbacks,” says Erica.
Main bathroom
Part of the newly extended footprint on the upper level, the main bathroom presented a blank canvas to create a serene wet area. “The plans already had the window in place, so it made sense to locate a freestanding bath below it and devote that end of the room to a wet zone and include a shower contained behind frameless glass,” says Sarah, of the freestanding ‘Rottnest’ bath and black tapware from Industrie Tapware.
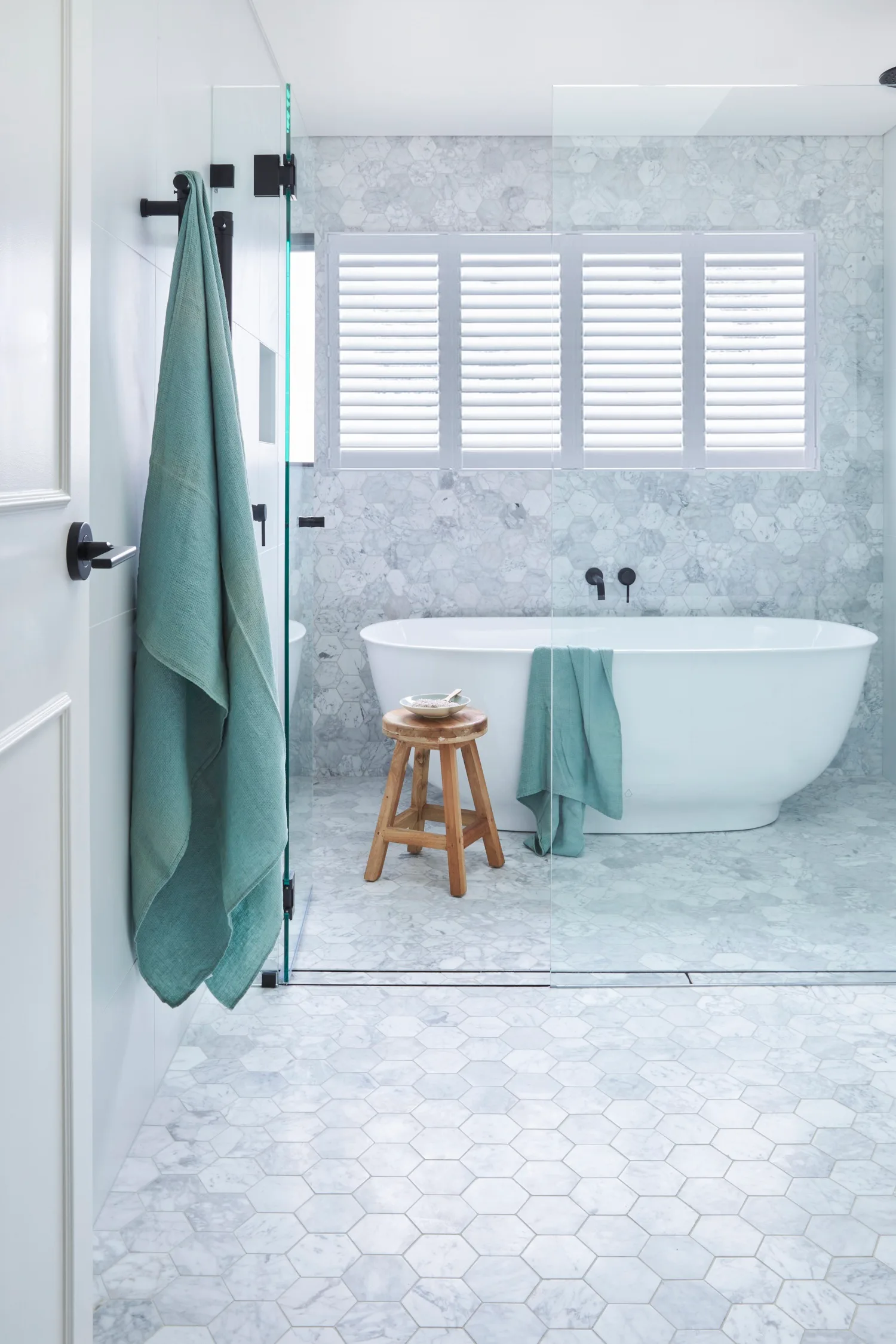
Lessons learnt
A renovation is a marathon not a sprint. Although construction began in early 2021, when Home By Belle came on board midway through the build and suggested a structural change to improve the layout, the new plan had to be submitted to council and approved, which slowed progress. Despite the hold-up, the homeowners agree the transformative effect was well worth the wait and are grateful for the professionals they engaged.
Ensuite
The homeowners wanted an ensuite for their daughter to help serve as a refuge during teenage years. “Flat finger white gloss tiles frame the vanity and break up the larger format marble-look Mamo Grigio patterned tiles used below and across the floor,” explains Erica of the Industrie Tapware tiles.
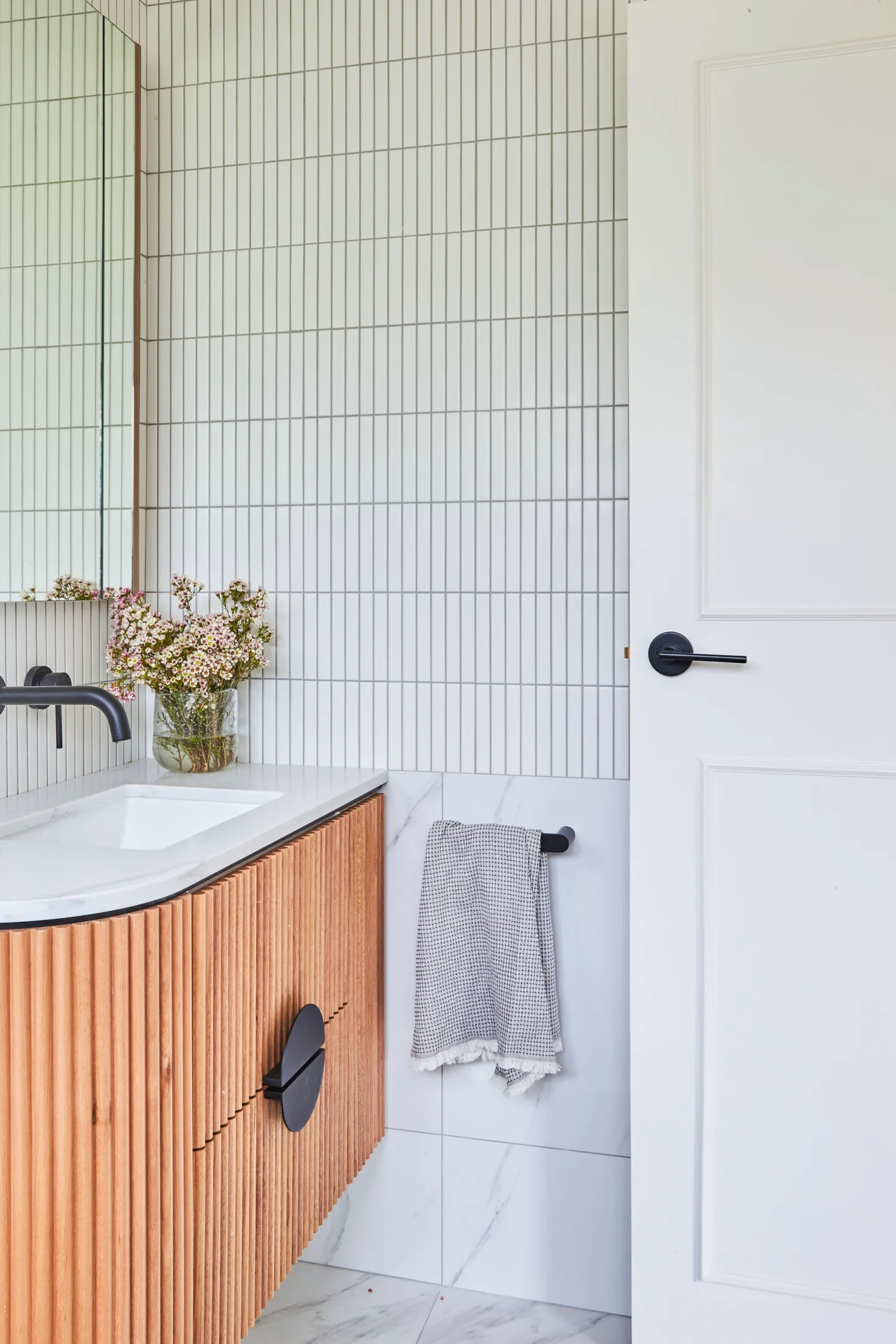
Powder room
Floor-to-ceiling Bianco Carrara Marble Chevron mosaic tiles from Industrie Tapware complemented by a vanity accented in brass, and linear ‘Maddox’ pendant from Cafe Lighting & Living add wow factor.
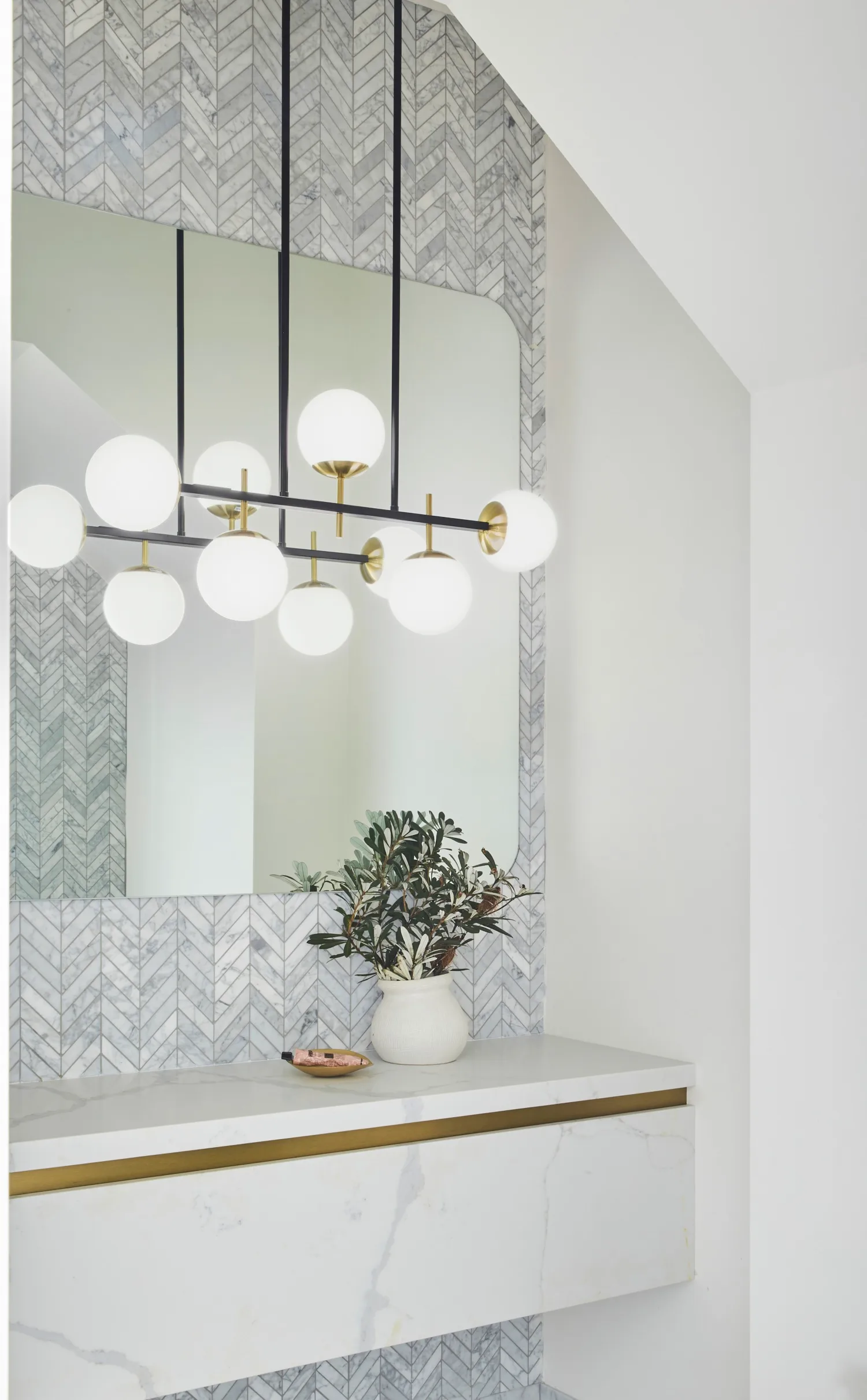
Laundry
Functionality reigns in the relocated laundry, which doubles as a stylish mudroom. “An external door was added to serve as a side entrance to the house, where the kids can drop their schoolbags and take off their shoes,” explains Erica, of the drop zone with seating and hooks tucked behind the washer and dryer. Custom joinery provides storage and conceals a laundry chute which is a well-loved and used addition.
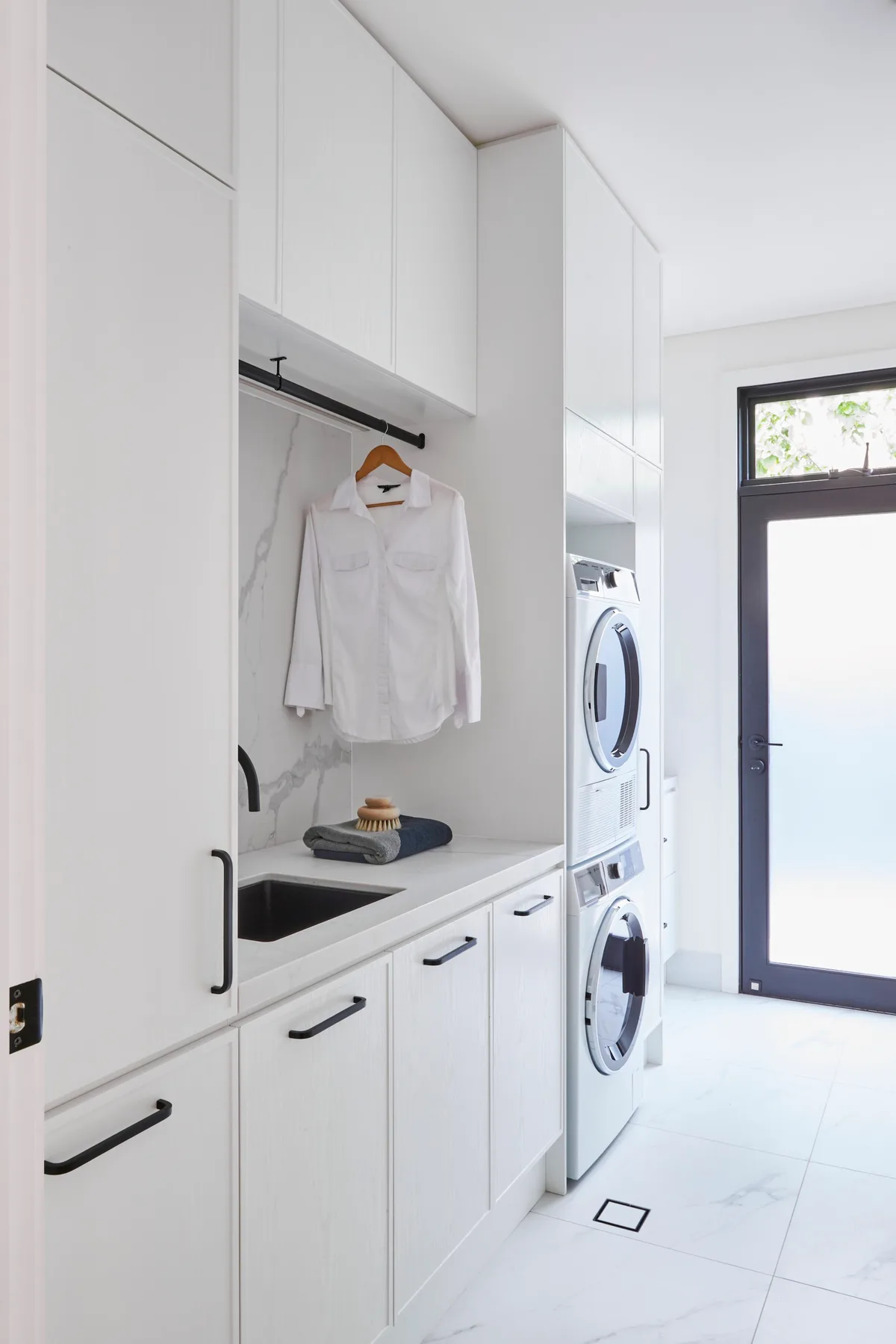
Source book
Interior design: Home By Belle, homebybelle.com.au.
Builder: TMA Constructions, tmaconstructions.com.au.
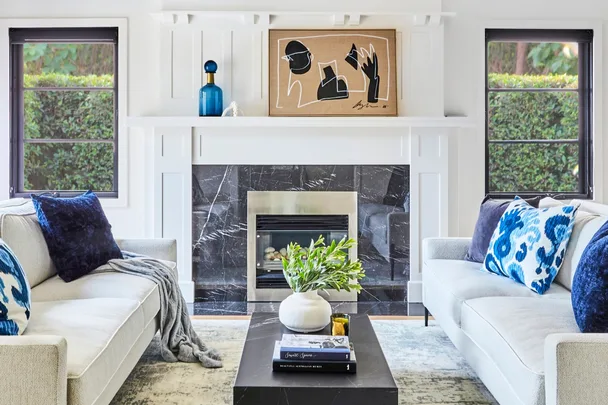 Photography: Sue Stubbs / Styling: Samantha Torrisi
Photography: Sue Stubbs / Styling: Samantha Torrisi
