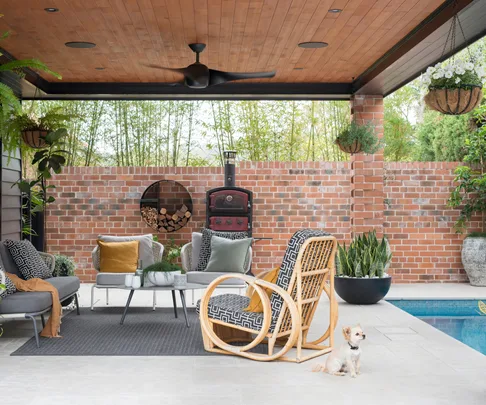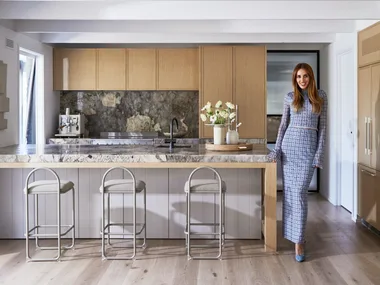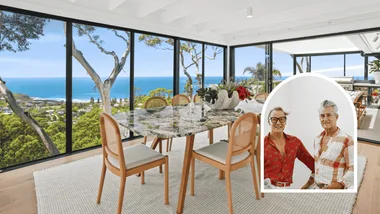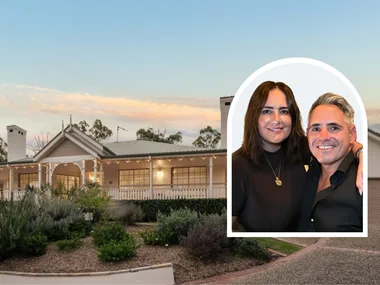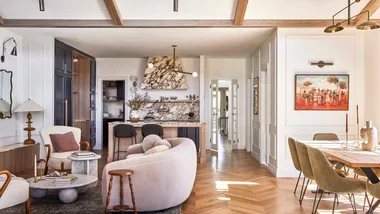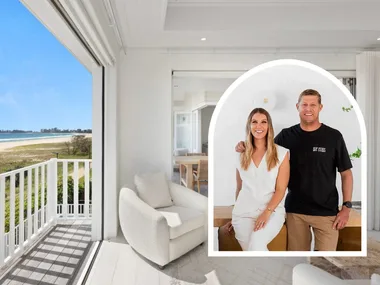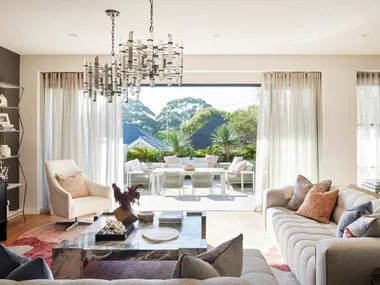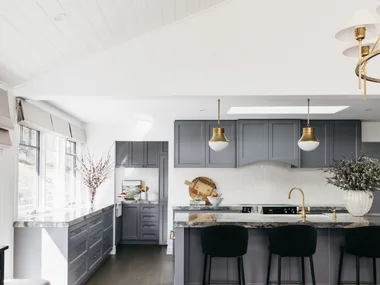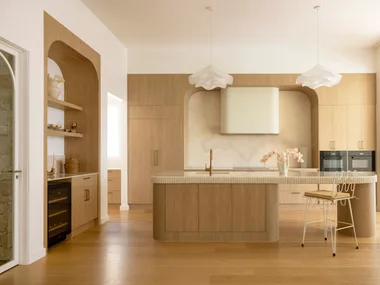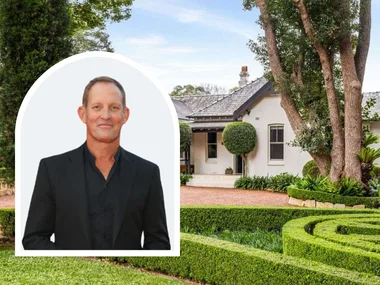When Brisbane couple Justine and Matt began house hunting, they didn’t cast the net wide: instead, they narrowed their search to just one leafy inner-city suburb. Inspired by friends who had moved from the Gold Coast to Brisbane, the couple were after a similar lifestyle change where they’d spend less time commuting and could walk their children Beau, Elli, Louella and Cruz to school. “Matt and I loved the suburb, but every house that came on the market sold really quickly and we kept missing out,”recalls Justine.
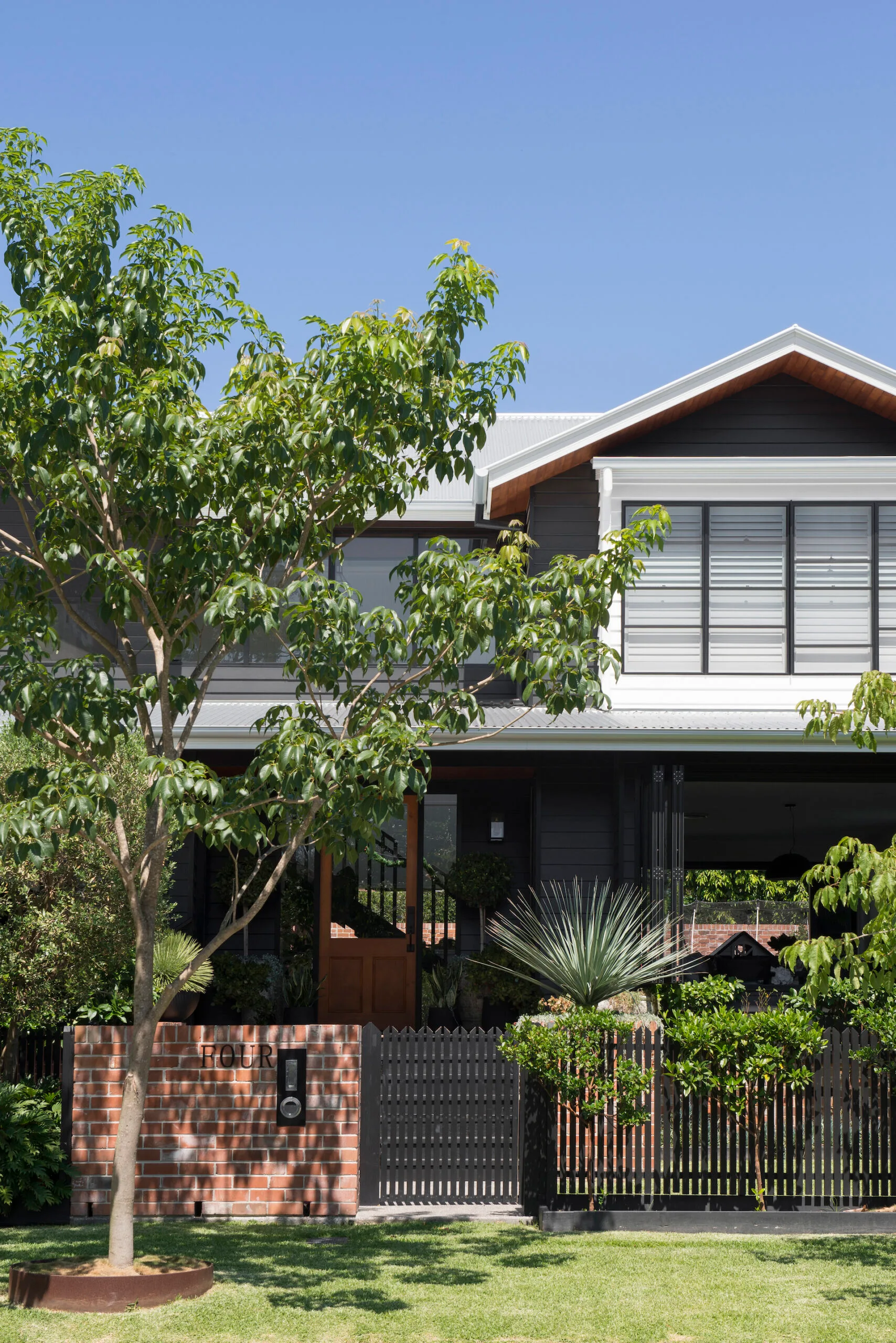
The home exterior is flanked by greenery.
Although building wasn’t something they’d considered, when the couple chanced upon a tiny 1930s bungalow on a huge block in the area, they realised it was the perfect opportunity to knock down to create their dream home. For Matt, an experienced custom home and luxury pool builder, it was also a chance to build something for his own family.
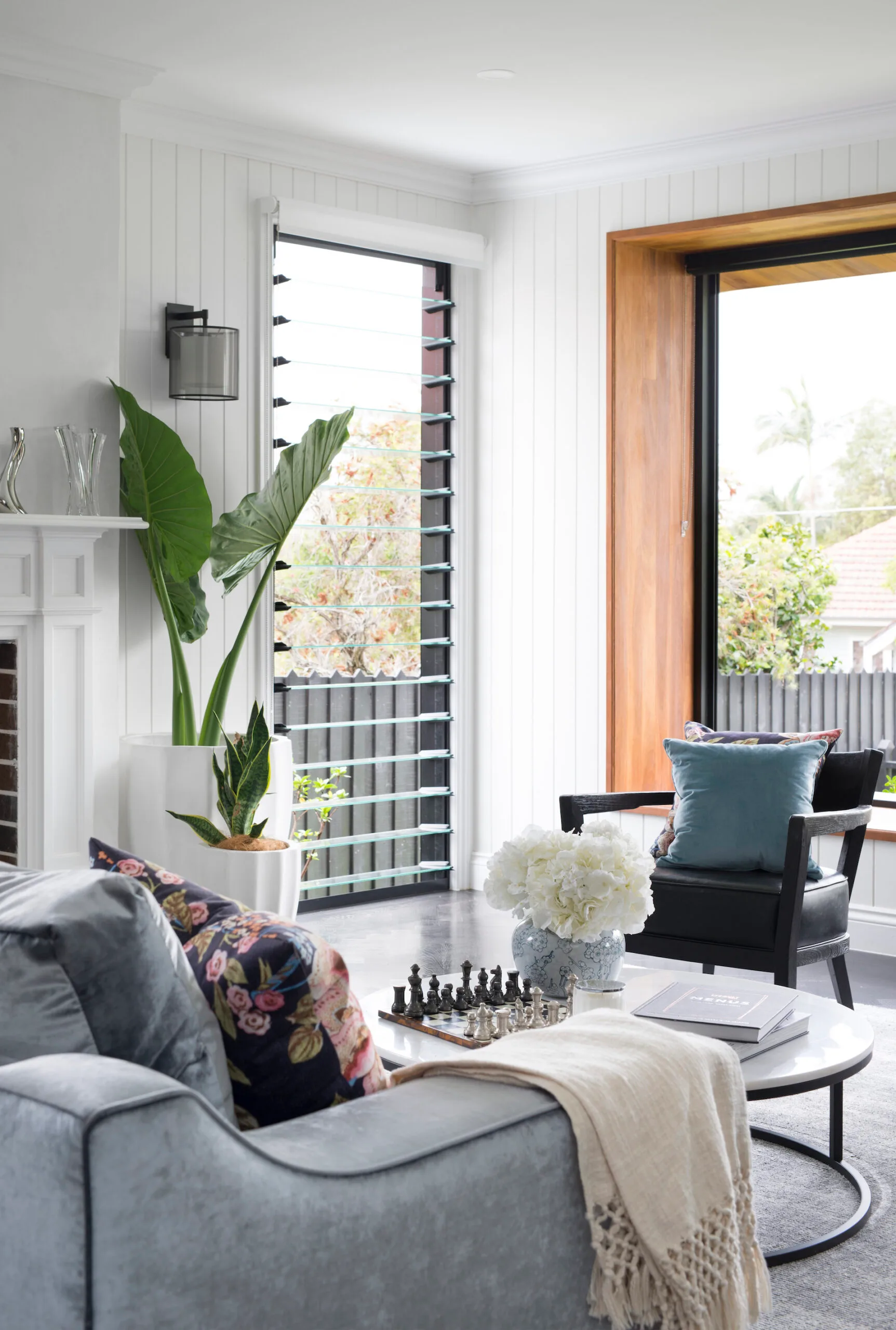
Within the large open-plan living and dining spaces, furniture selections were key in defining separate zones. In the kid-friendly living area, a generous King Living ‘Neo’ Modular Sofa provides plenty of space for everyone to spread out, with Adairs cushions and a Malmo Linen throw in Honey adding a dash of colour. A favourite purchase was a luxe velvet sofa from Coco Republic.
“We’d renovated in the past, however, Matt had never built a new home for us, so we really embraced the freedom to start from scratch and come up with a place we absolutely loved,” says Justine.
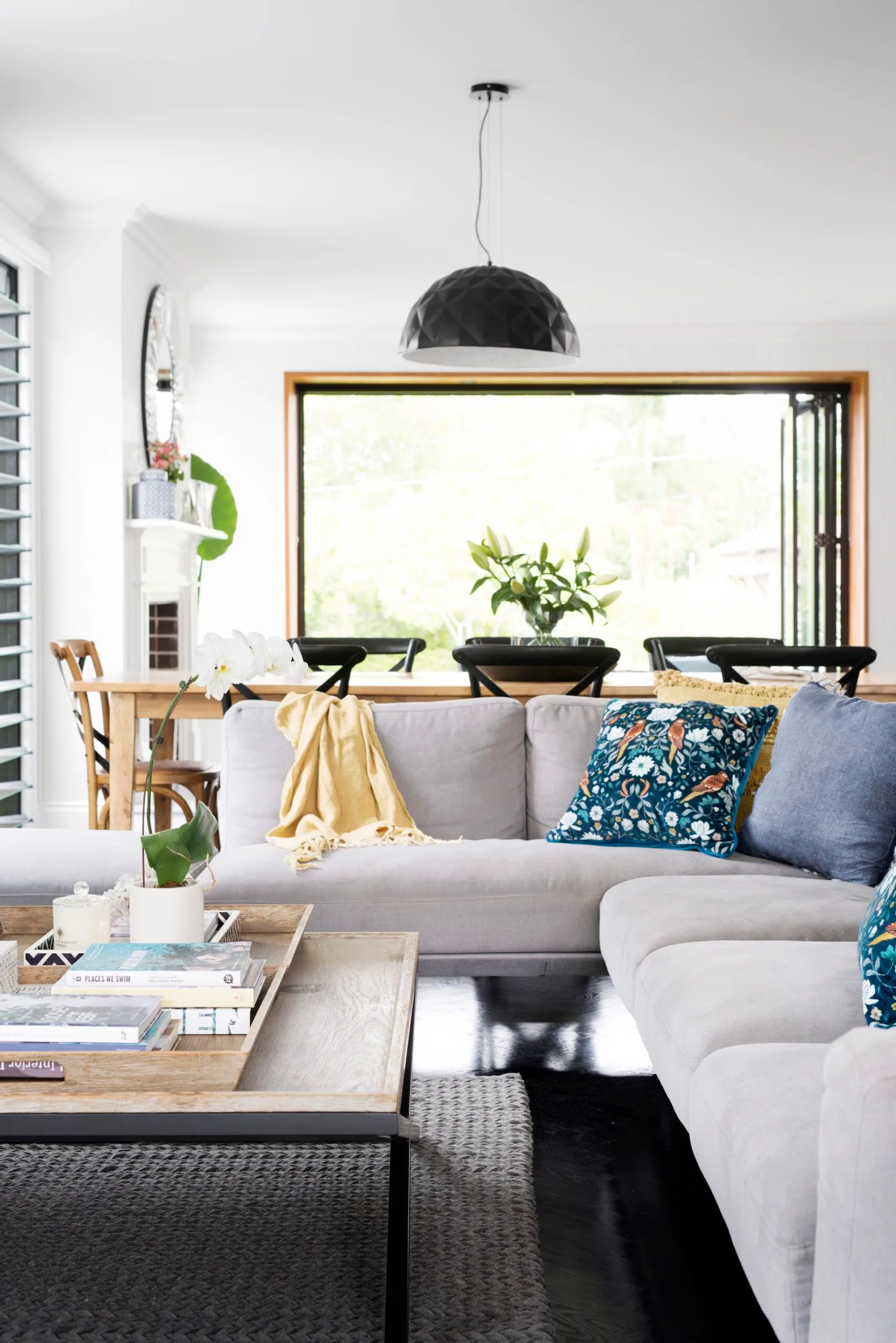
Although most furniture was bought specifically for the home, a timber coffee table the family has had for years works perfectly, with the steel legs providing a black accent, which is a recurring theme throughout. For a similar table try Provincial Home Living.
The pair rented the bungalow for a year, allowing them time to perfect plans and design a striking two-level, open-plan home with flowing outdoor areas geared around the pool and entertaining.
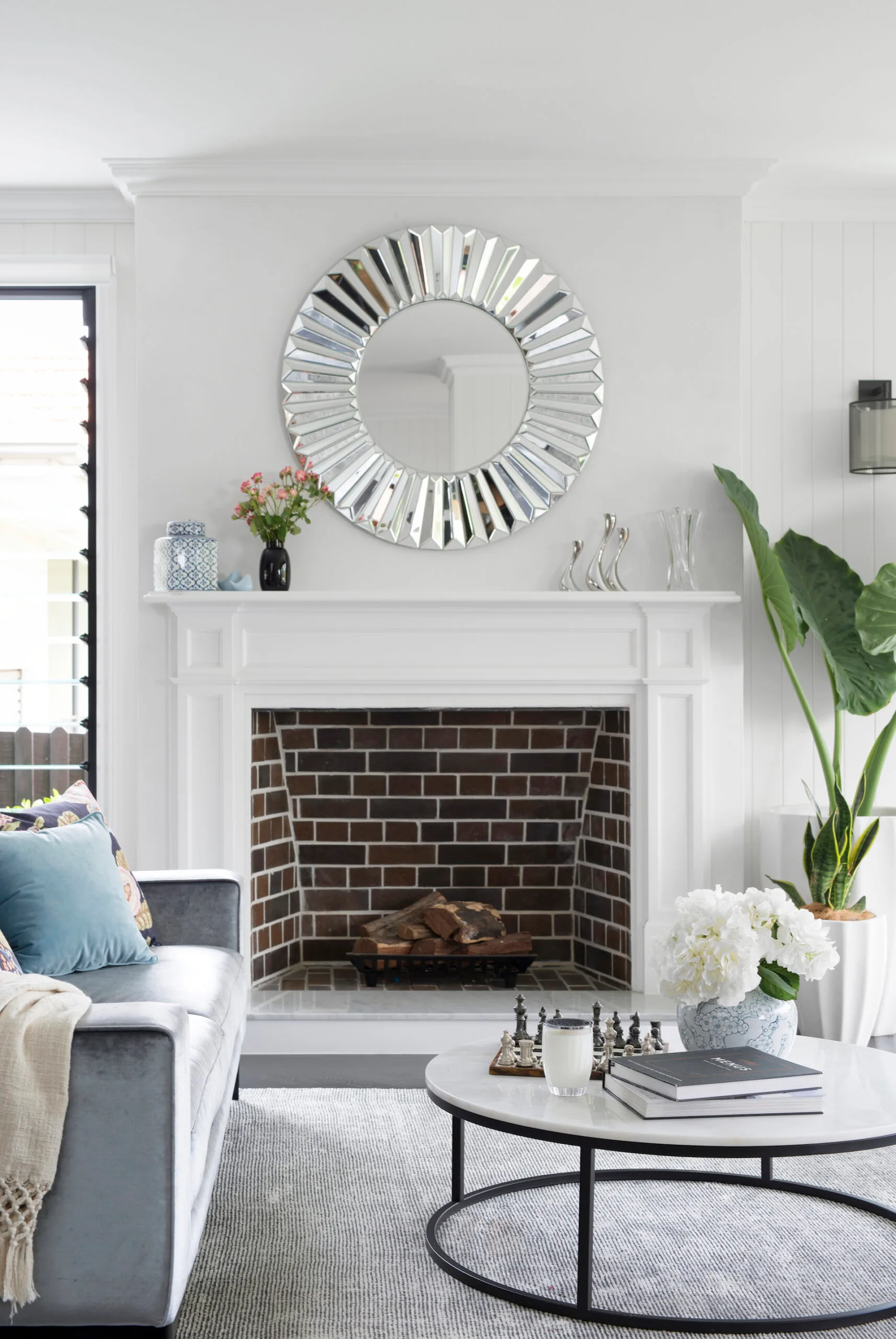
The front ‘good room’ is Justine’s tranquil haven. “I wanted it to feel luxurious and feminine,” she reflects of the space filled with pieces from Coco Republic, including a velvet sofa and marble coffee table atop a wool ‘Steele’ rug. Although rarely used, thanks to Queensland’s temperate climate, the fireplace from Restoration Station adds to the formality, while Justine chose the ornate silver mirror from Reflect Mirrors for “a touch of Hollywood glam.”
“Matt spent a lot of time observing how the sun moved across the block, and the north- easterly aspect informed where rooms and windows were placed,” explains Justine.
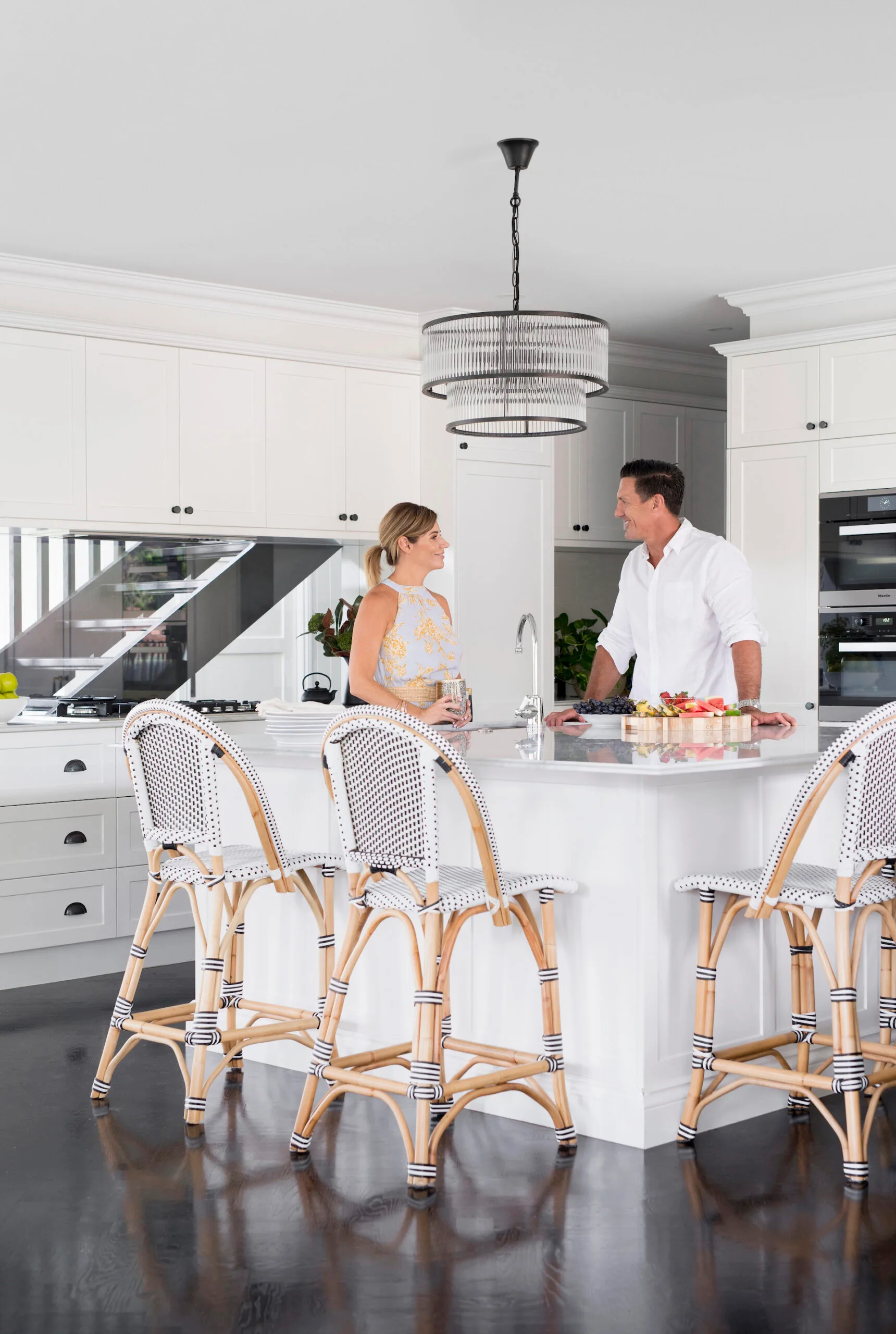
A deep square island topped in Carrara marble from Precision Stone Services sees plenty of action in this busy household of six. “It’s where we all gravitate,” says Justine, pictured with Matt, of the bench teamed with chic stools from Provincial Home Living. “Because it’s so big, there’s plenty of room for the kids to do their homework at the bench and we can chat while I’m making dinner or snacks.” Opting for a modern yet timeless Shaker- style look, the couple chose joinery by Cabinet Fit that was colour matched to the walls in Dulux Lexicon Quarter, with pewter hardware coordinating with a pendant from Beacon Lighting. A glass splashback was an inspired choice. “It allows us to see through to the front door and stairs, which is really handy and makes the kitchen feel even more like a central hub,” adds Justine. Herringbone floors are a chic touch.
Two years since the house was finished, sun-drenched spaces are enjoyed daily, with doors and windows flung wide open.”With four kids, we wanted everyone to have plenty of space, so they’ve all got their own bedroom upstairs, and downstairs, everything happens in and around the kitchen and pool,”says Justine.
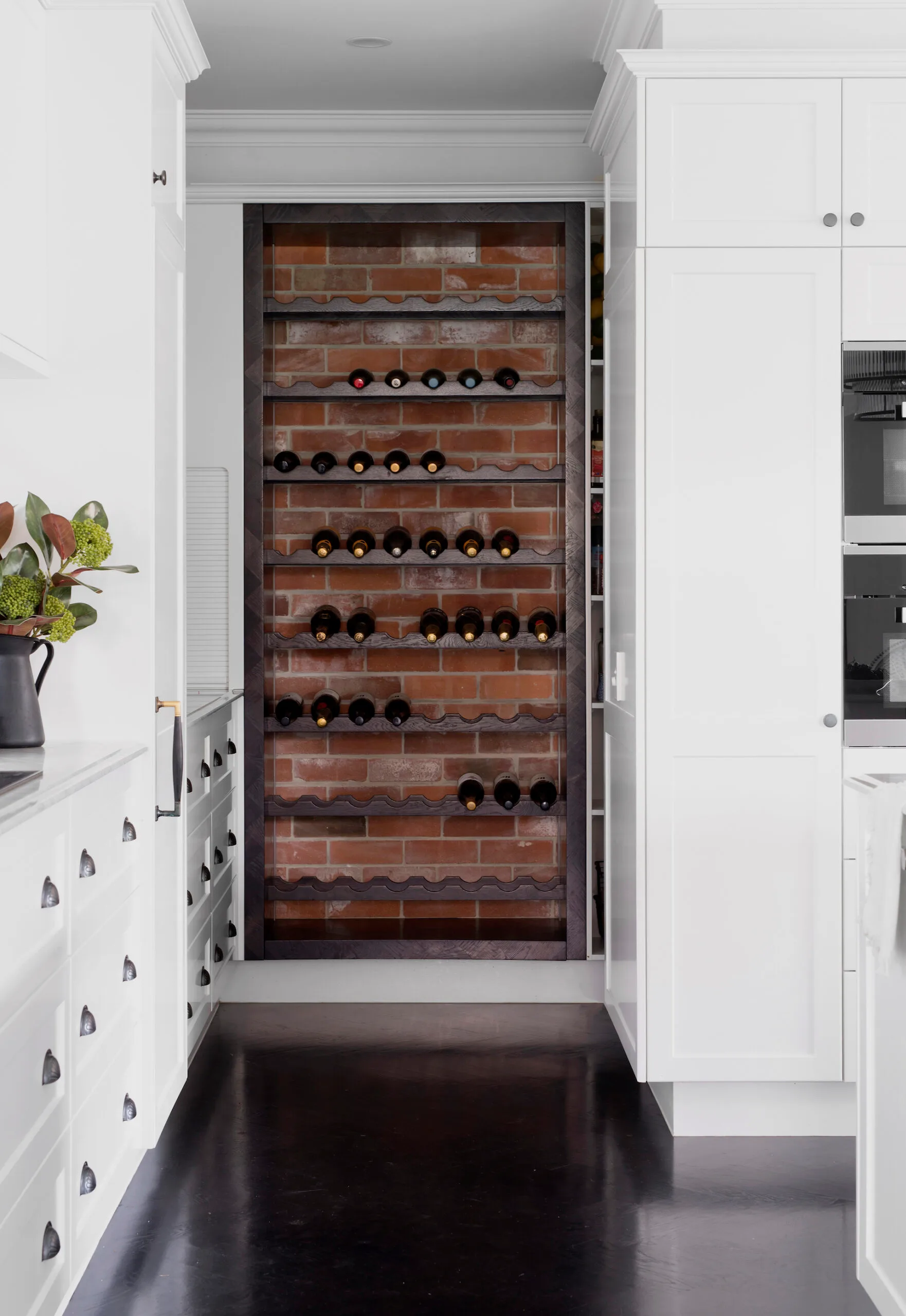
Recycled red bricks add a rustic backdrop to wine storage within the butler’s pantry.
While Matt’s craftmanship is reflected in the build, Justine’s sophisticated yet family-friendly styling shines throughout the interior, where black French oak herringbone floors, Carrara marble kitchen and bathroom surfaces, handcrafted tiles and chic furniture epitomise effortless elegance.

In the dining area, watery hues inspired a commission piece titled Cloud Valley by artist Rachel Prince, which complements a replica ‘Skygarden’ pendant light from Mica Lighting.
Interior selections were carefully considered and layered over time.”For the first 12 months after we moved in, the front living area was completely bare so I could get a feel for the space and see how it would be used,” says Justine, who relished turning it into a luxe’ Hamptons meets Hollywood’ retreat.
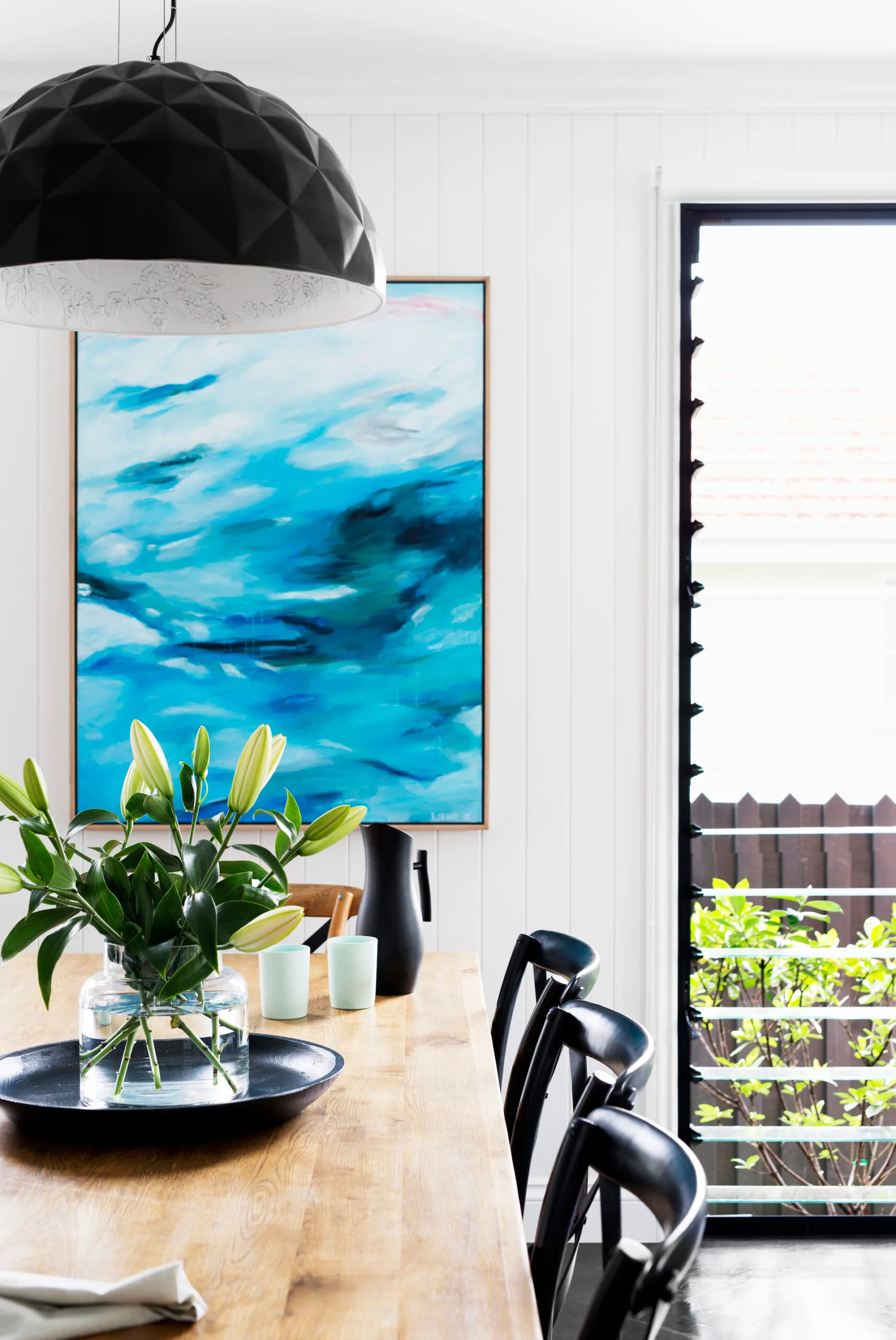
The dining setting from Provincial Home Living adds classic charm.
Picking up several Master Builders awards, the couple appreciate the industry recognition, yet Justine reflects the ultimate reward is enjoying what they’ve created together.
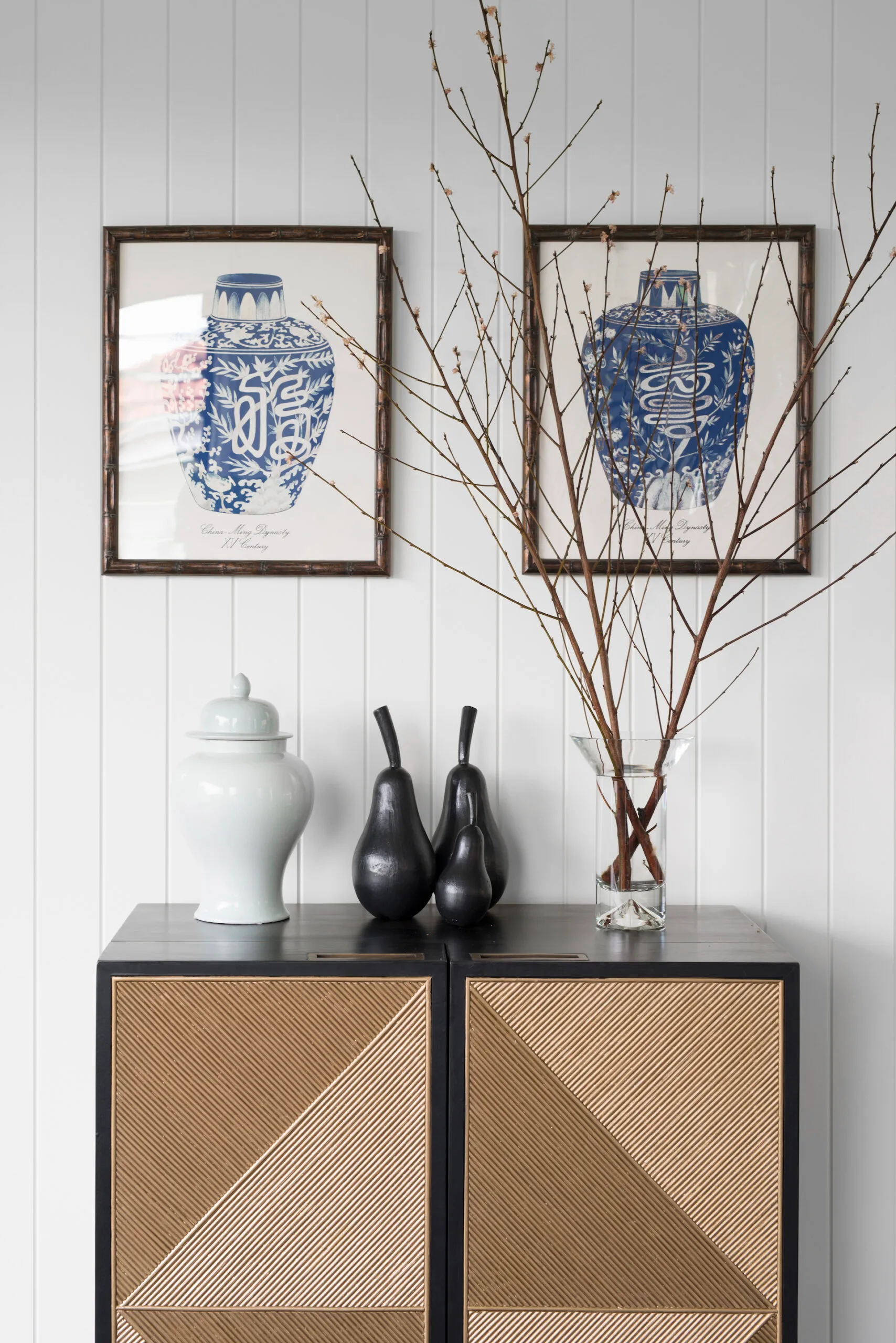
A Coco Republic ‘Rawson’ bar cabinet is restocked at Christmas, for after-dinner drinks with friends. On the wall, a pair of prints from Olive Paddington is a nod to Hamptons sophistication.
“To build our forever house here is a wonderful feeling,”she says.”Even on holidays we don’t often feel the need to getaway, it’s just so lovely being here.”
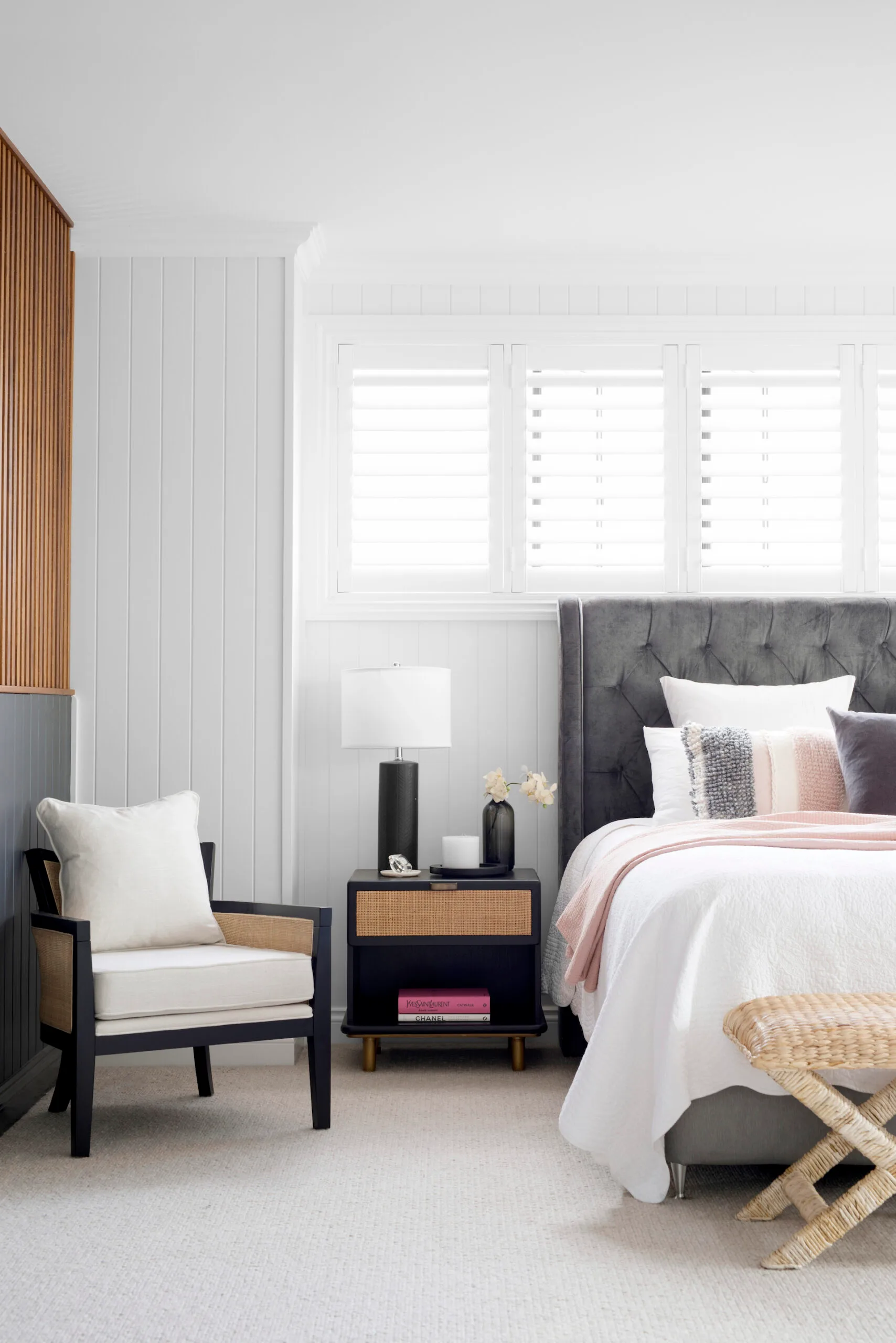
Cocooning and elegant, Matt and Justine’s bedroom on the upper level is a luxurious retreat. A custom bedhead in Warwick Velvet Dolce Onyx fabric sets the tone for the moody palette, as do Coco Republic bedside tables topped with a lamp from The French Corner, alongside an armchair from Black Mango.
“We wanted our bedroom to feel distinct from the rest of the house and I love the dark moodier feel.” ~ Justine
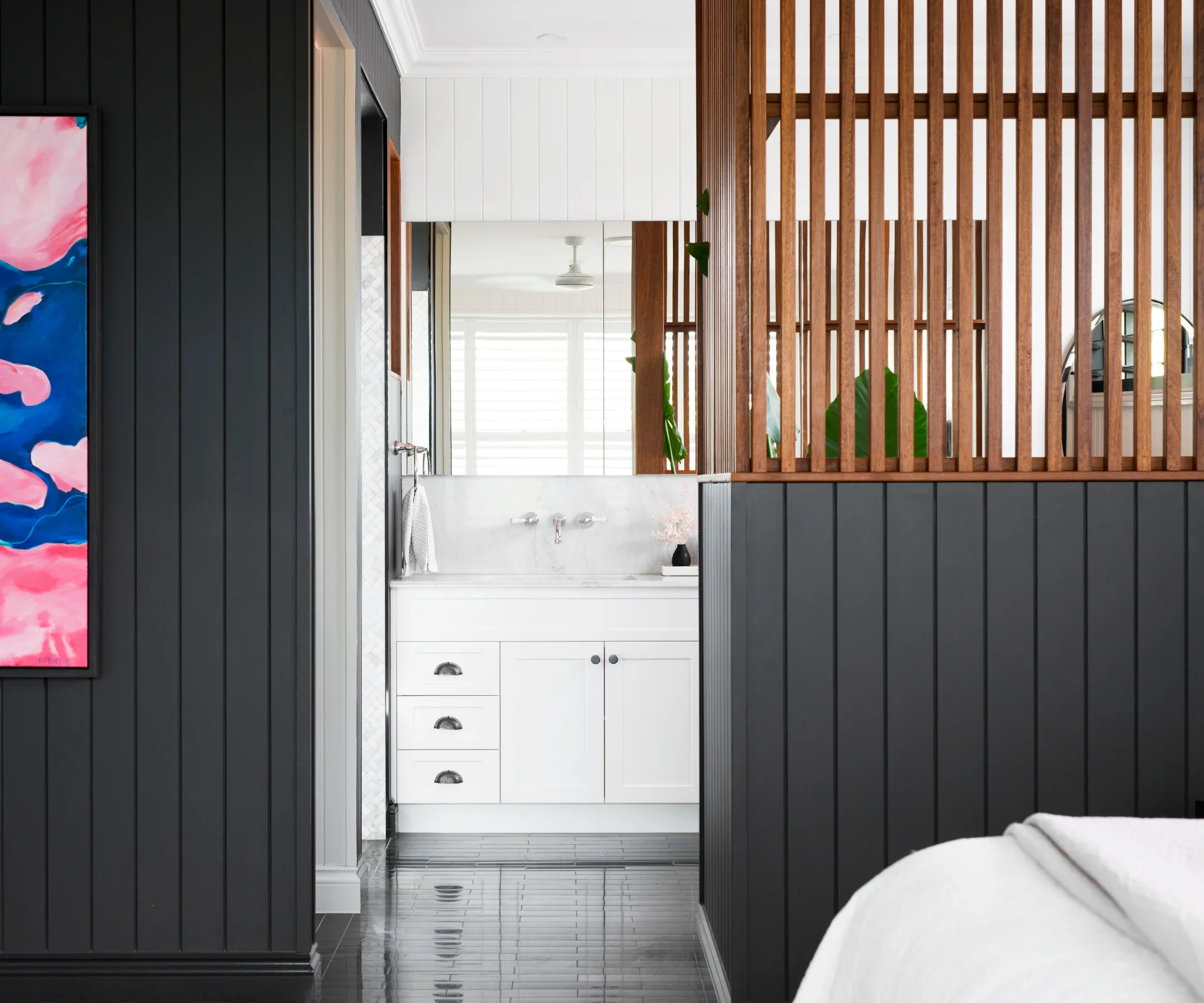
A VJ wall in Dulux Black Caviar teamed with timber battens defines the large ensuite in the main bedroom and provides the ideal backdrop for a Rachel Prince artwork, titled ‘Afterglow’.
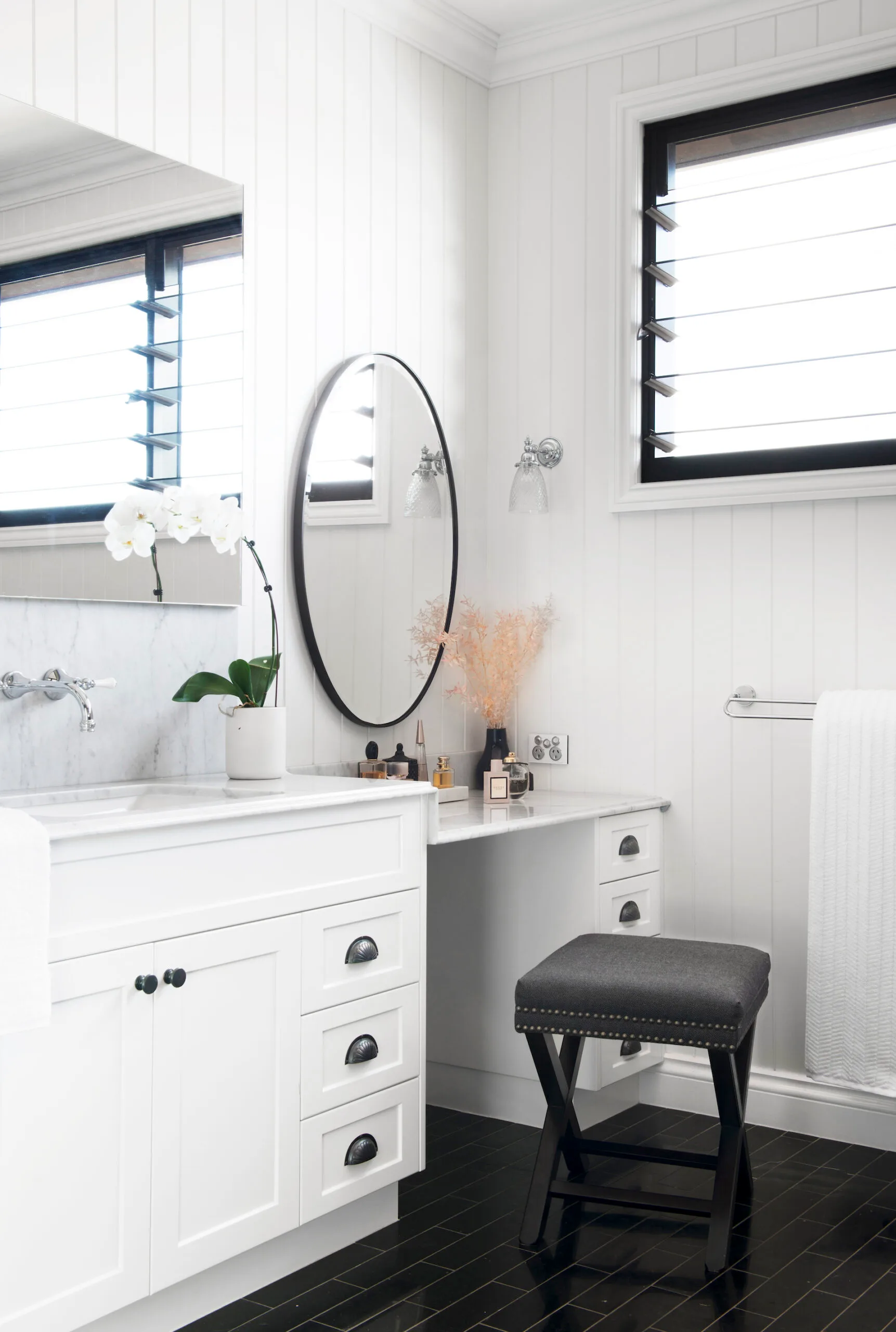
A luxe Carrara marble vanity drops down to form a make-up area, complete with a pretty mirror from Reflect Mirrors and stool from The French Corner.
“The first thing I do every morning is open the house up, so there’s that connection to the outdoors” ~ Justine
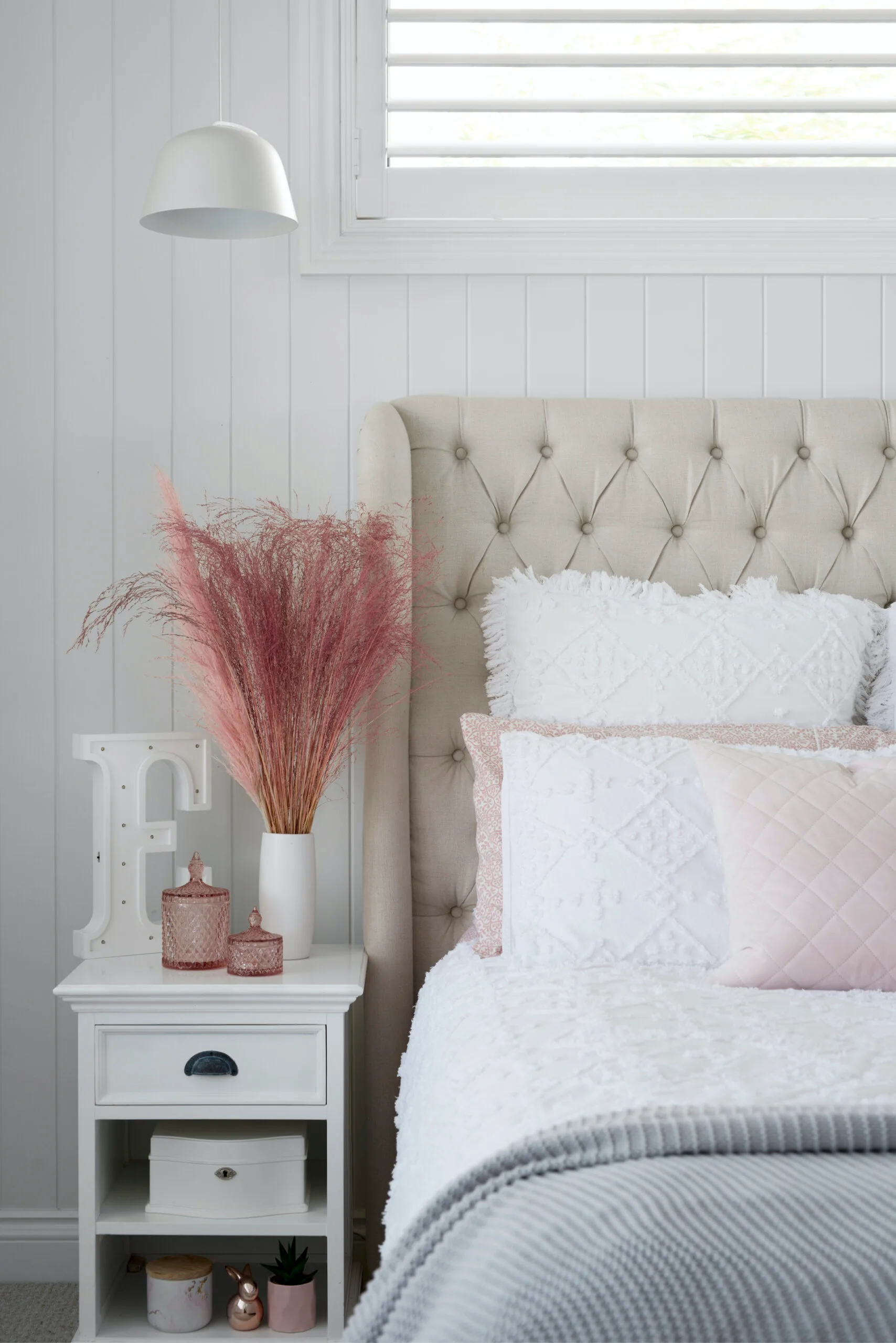
Elli’s bedroom features a bedhead from One World Collection.
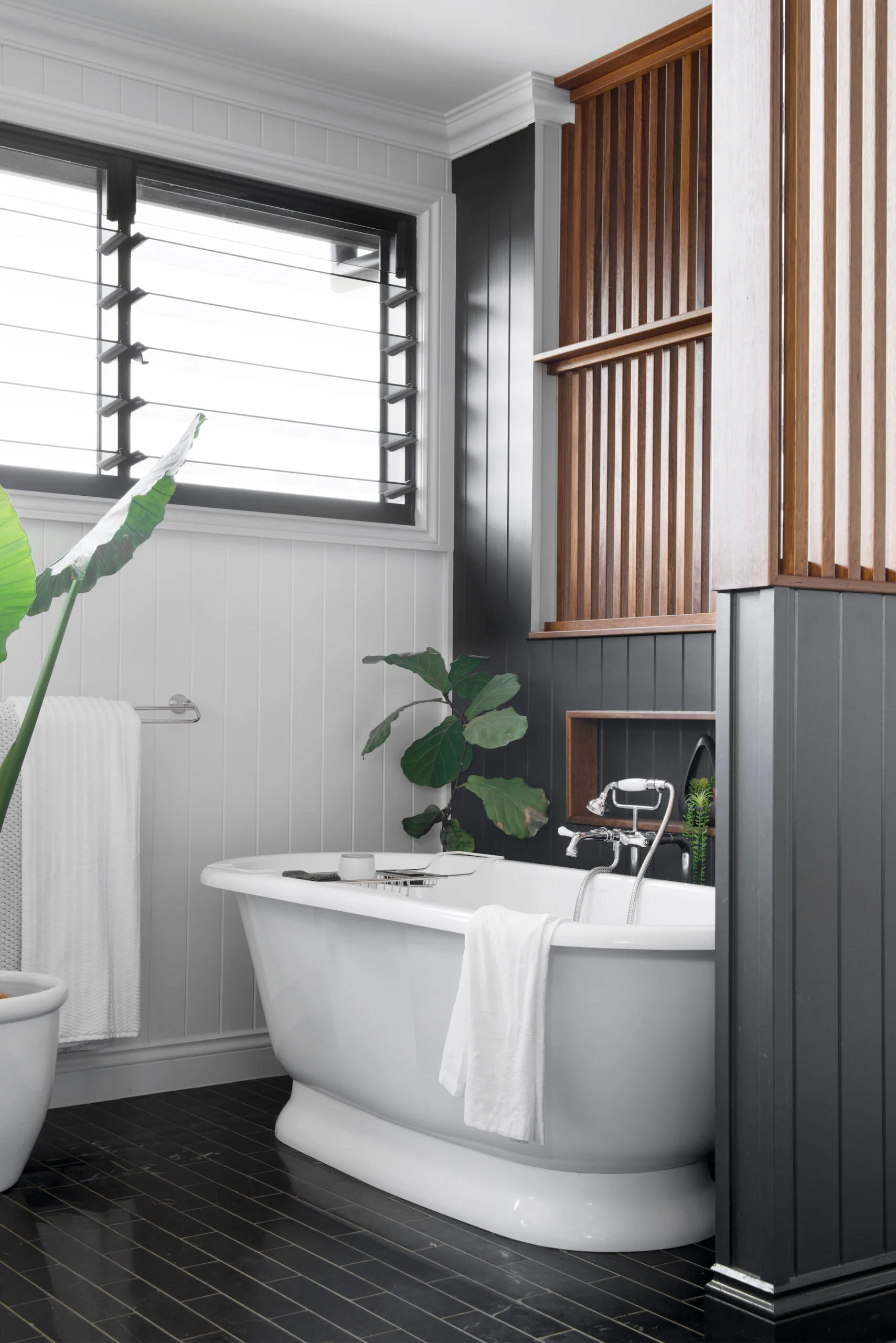
Justine originally had another bath picked out, but at the last minute switched to a classic Victoria + Albert ‘Elkwick’ bath, paired with Bastow Georgian tapware from Reece. “I just loved the elaborate, feminine style and I’m so glad we got it,” she says of the bath, which sits atop Nero Marquina subway tiles from The Tile Mob.
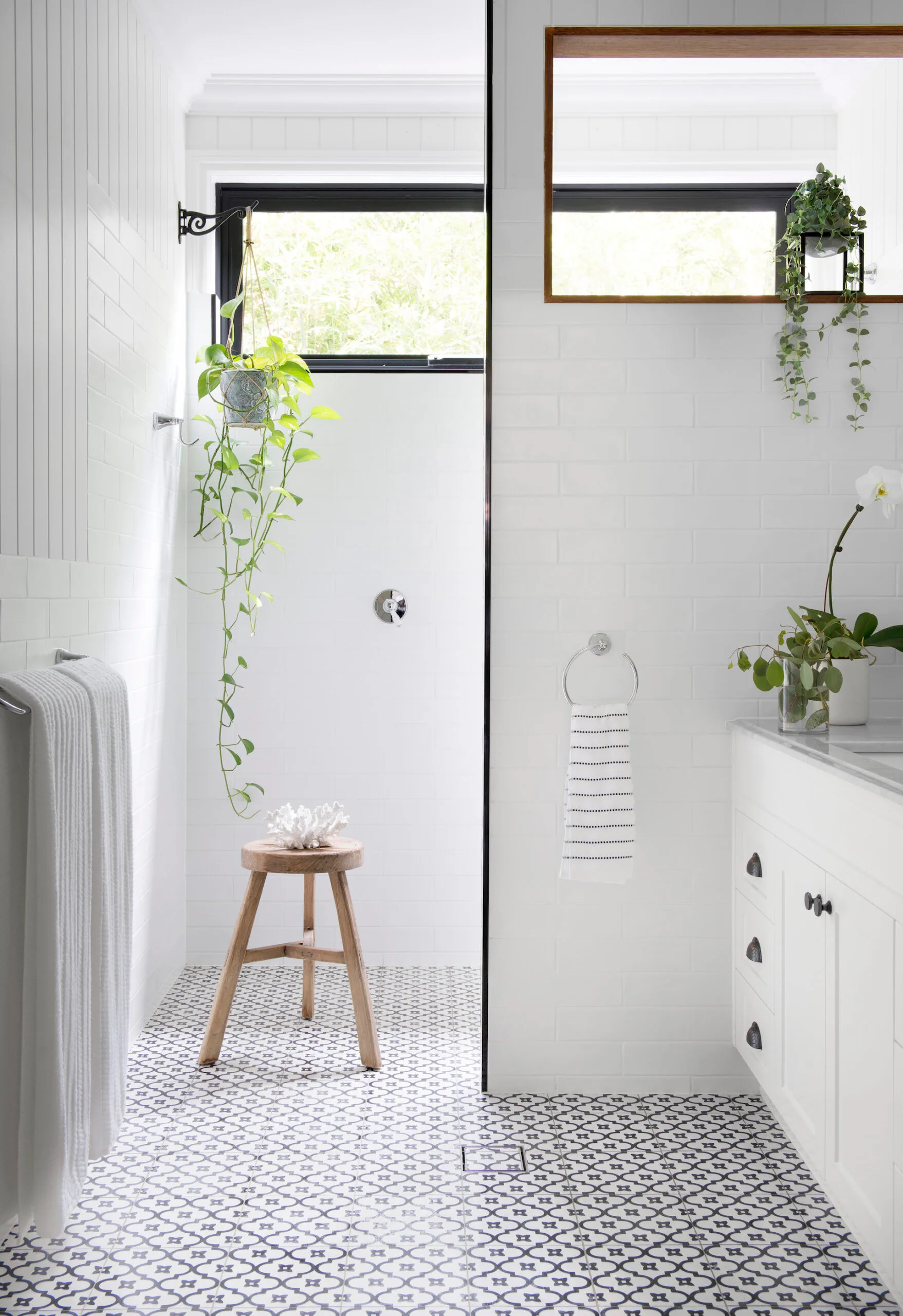
This light-infused guest bathroom embraces the home’s classic black and white palette, with textural surfaces creating layers of interest. Continuing the same joinery from the kitchen, the vanity features Carrara marble, 2-pac cabinetry and Dulux Lexicon Quarter on the VJ walls. White subway tiles from The Tile Mob help bounce light around the room, which is further enhanced by a wall cut-out designed to capture garden views. A stool from Magnolia Interiors, in the shower zone, provides a moveable platform for display.
“Matt loves plants and has spent a lot of time adding greenery, which has really brought the house to life and made it more homely.” ~ Justine
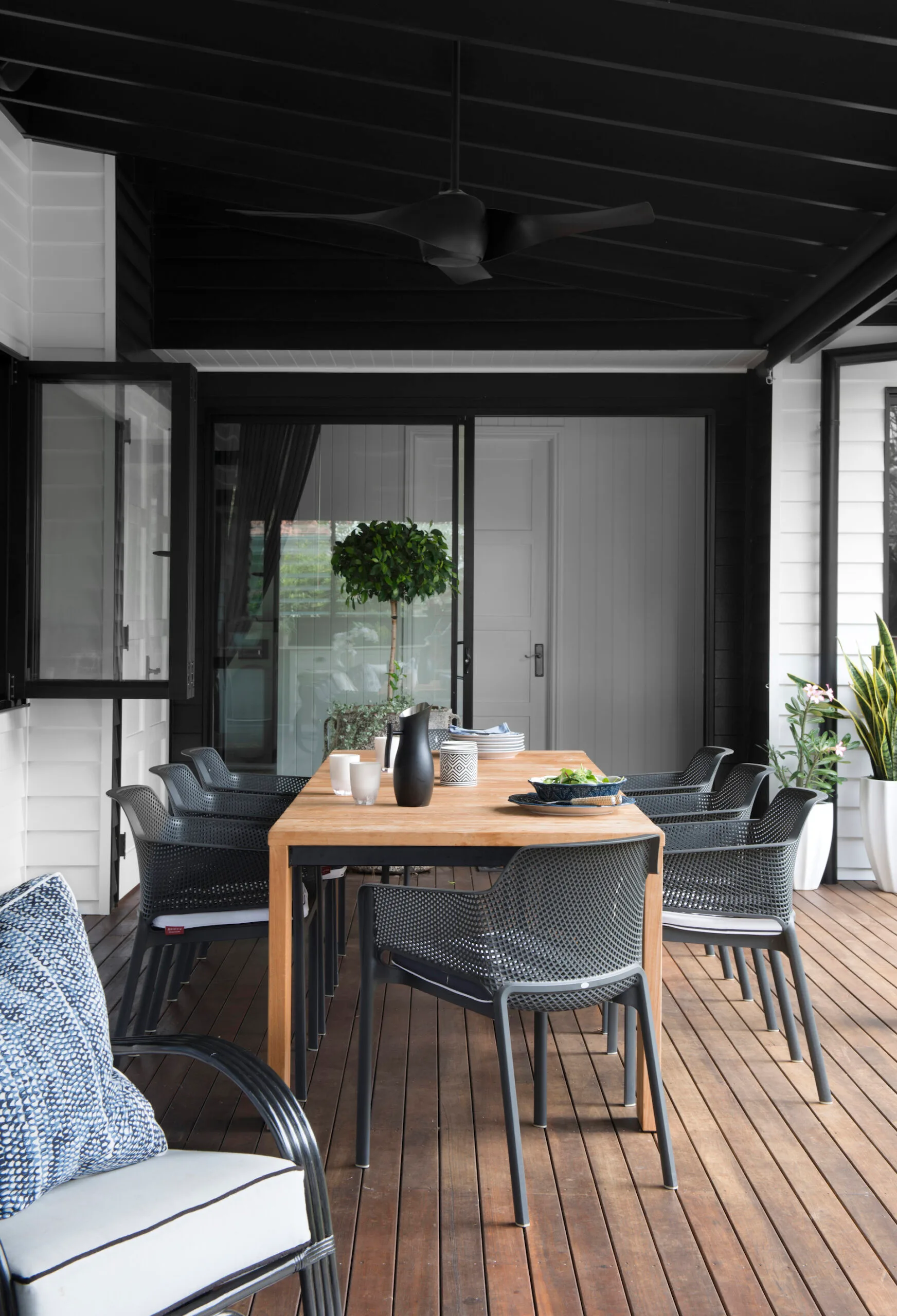
The setting for Christmas lunch and summer-long entertaining, the outdoor kitchen and dining area gets a workout during the festive season. “We host Christmas for our extended families and it’s more like a pool party,” says Justine. “We start the morning with mimosas and croissants followed by a swim. My family brings fresh seafood straight from the trawlers and we enjoy lots of salads and king prawns cooked on the barbecue, while the kids play in the pool for most of the day. An Eco Outdoor dining table is teamed with Nardi chairs from Outdoor Furniture Ideas.
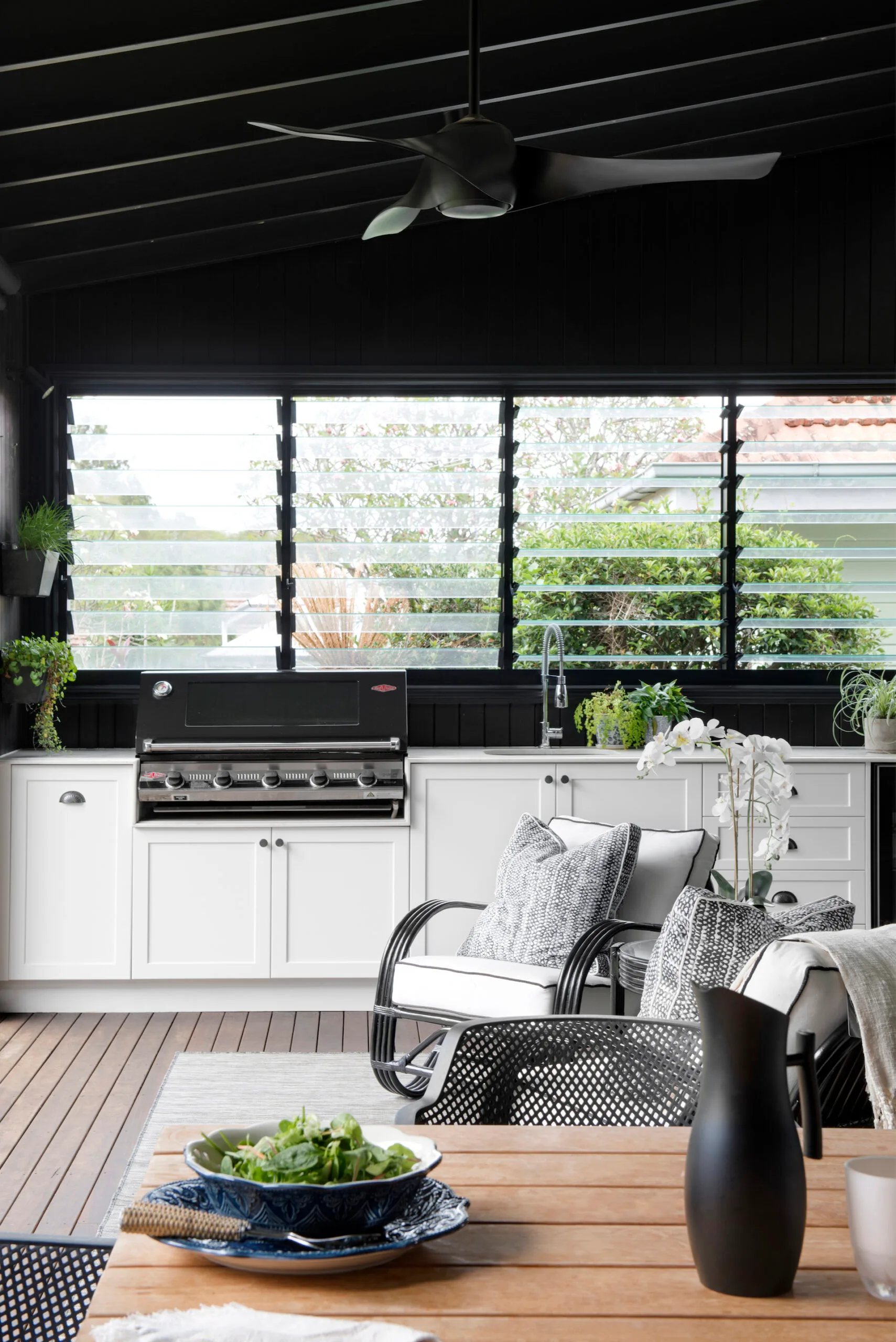
“To create an intimate feel here, the walls and ceiling were painted black, which also provides crisp contrast to white cabinetry housing a full outdoor kitchen and Beef Eater barbecue. “It took us a long time to find the perfect black, the paint we tested either had a blue tinge, or just wasn’t black enough,” explains Justine, who finally chose Resene Black. Cane chairs teamed with Coca Mojo cushions are the perfect place to kick back after lunch and relax.
(Credit: Photography: Mindi Cooke / Styling: Rachel Honner)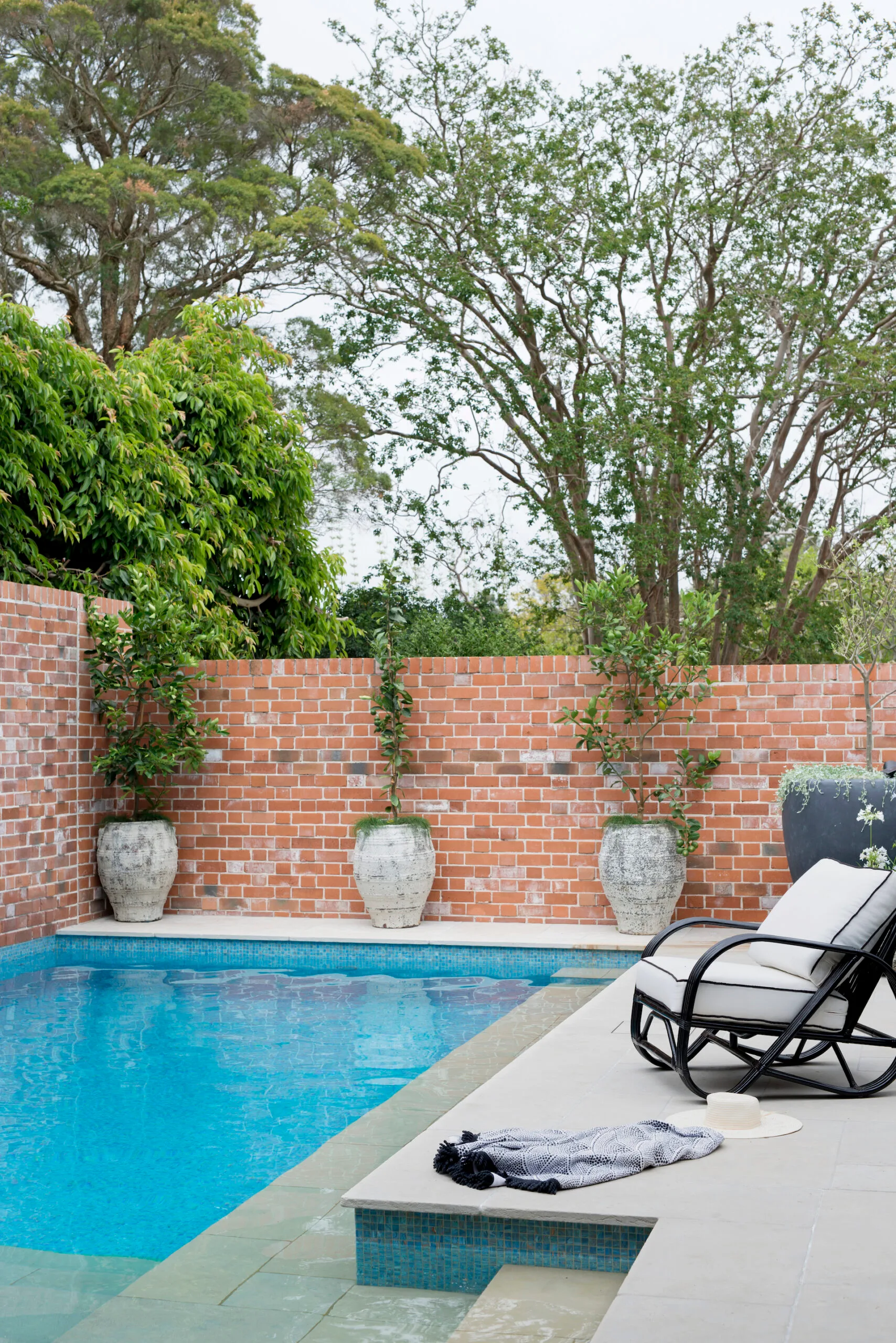
The resort style pool, which spans the width of the backyard, provides cool relief in summer and creates a beautiful outlook that can be enjoyed from almost any spot in the house. Key to achieving the look was sourcing the recycled red bricks, which reminded Matt of his childhood growing up in Canberra. “Red bricks are more common down south, but here their weatherworn patina works well to give our relatively new home character,” he says. Passers-by have even stopped to enquire about the rustic bricks, with more than 14,000 sourced from a recycle yard in NSW. The raw colour also contrasts beautifully with the pool interior tiled in Bisazza blue-gold metallic mosaics. Citrus trees in urns from Graceville Imports soften the brick expanse
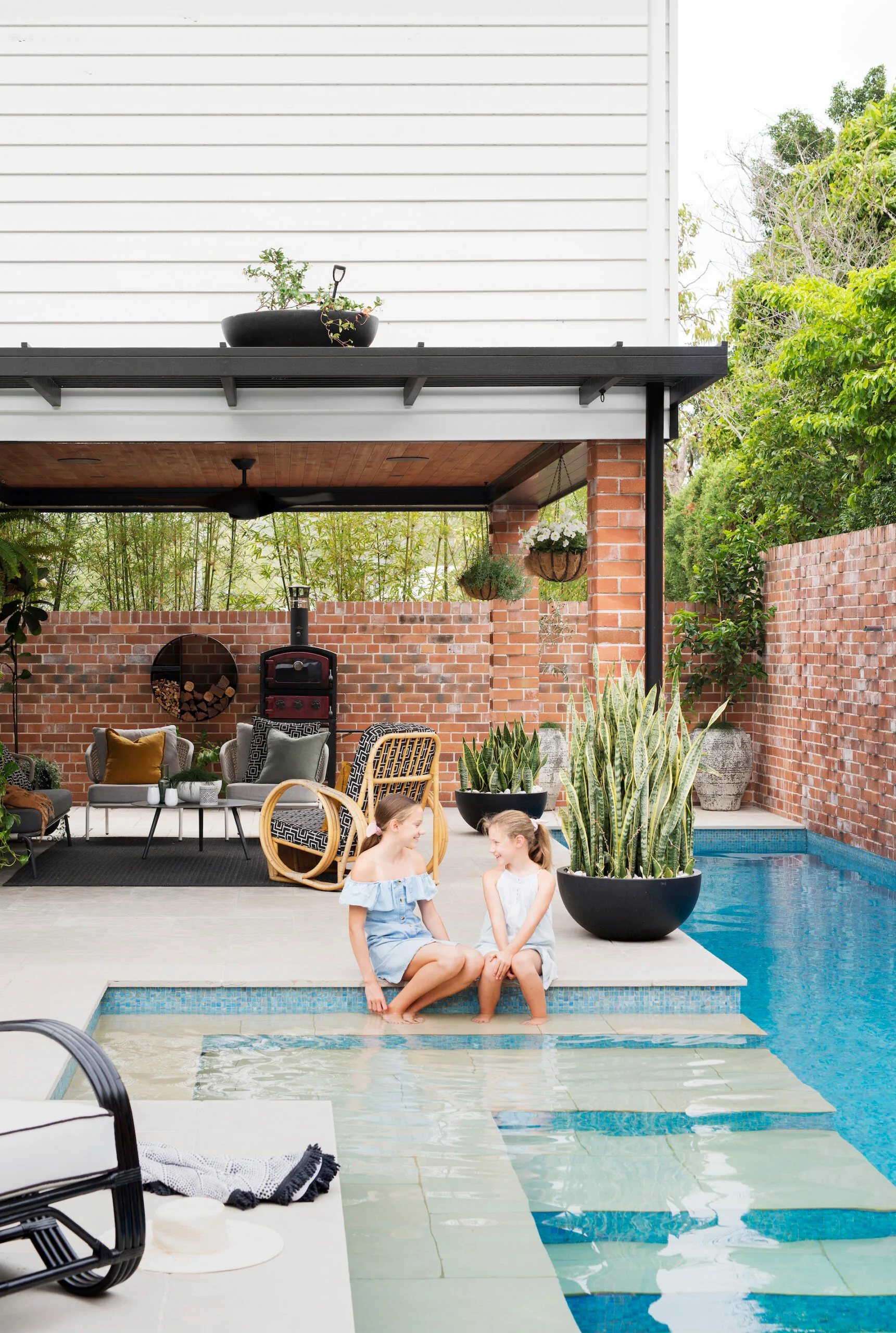
A favourite spot for the family is the well-appointed Cabana overlooking the pool. “The kids are in and out of the water all day long and I find it really relaxing to be out there,” says Justine. “We often cook and eat outside in the cabana. We regularly have friends or family over for a swim and dinner and it’s so easy to entertain with the pizza oven and outdoor kitchen.” Furnished with pieces from Coco Republic and a second-hand Pretzel chair, reupholstered in Warwick Outdoor fabric, the neutral scheme, grounded with Eco Outdoor ‘Garonne’ limestone pavers, makes the surrounding red bricks and plants pop. For a similar Pretzel-style chair try Naturally Cane. And the pizza oven and wood holder? They’re from Bunnings
