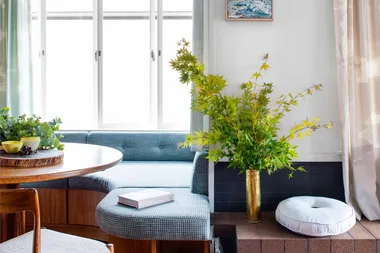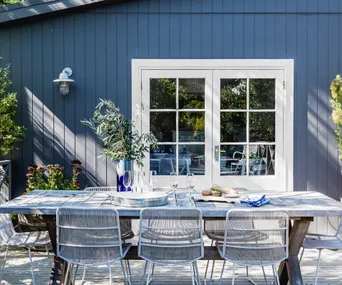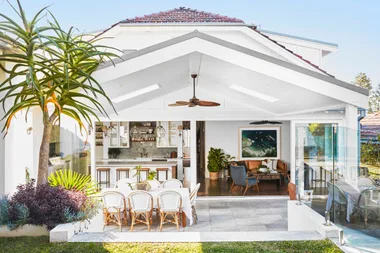“A place for everything and everything in its place.” That could be the homeowner’s mantra for this family home in Melbourne’s South West. And, thanks to her and interior designer Sarah McPhee of Sarah McPhee Interiors, the results would do Marie Kondo proud.
“Storage, storage and more storage” was at the top of the brief. Truth be known, the Californian bungalow would not have known what had hit it, because it was home to hoarders before the couple bought it for their family in late 2020.
“We loved the location, so close to the water, and the untouched 1920s facade, with all the character of a heritage home,” says the owner. So far, so good. But the house was so far gone the entire interior would have to be gutted, leaving just the shell, made trickier by a heritage overlay.
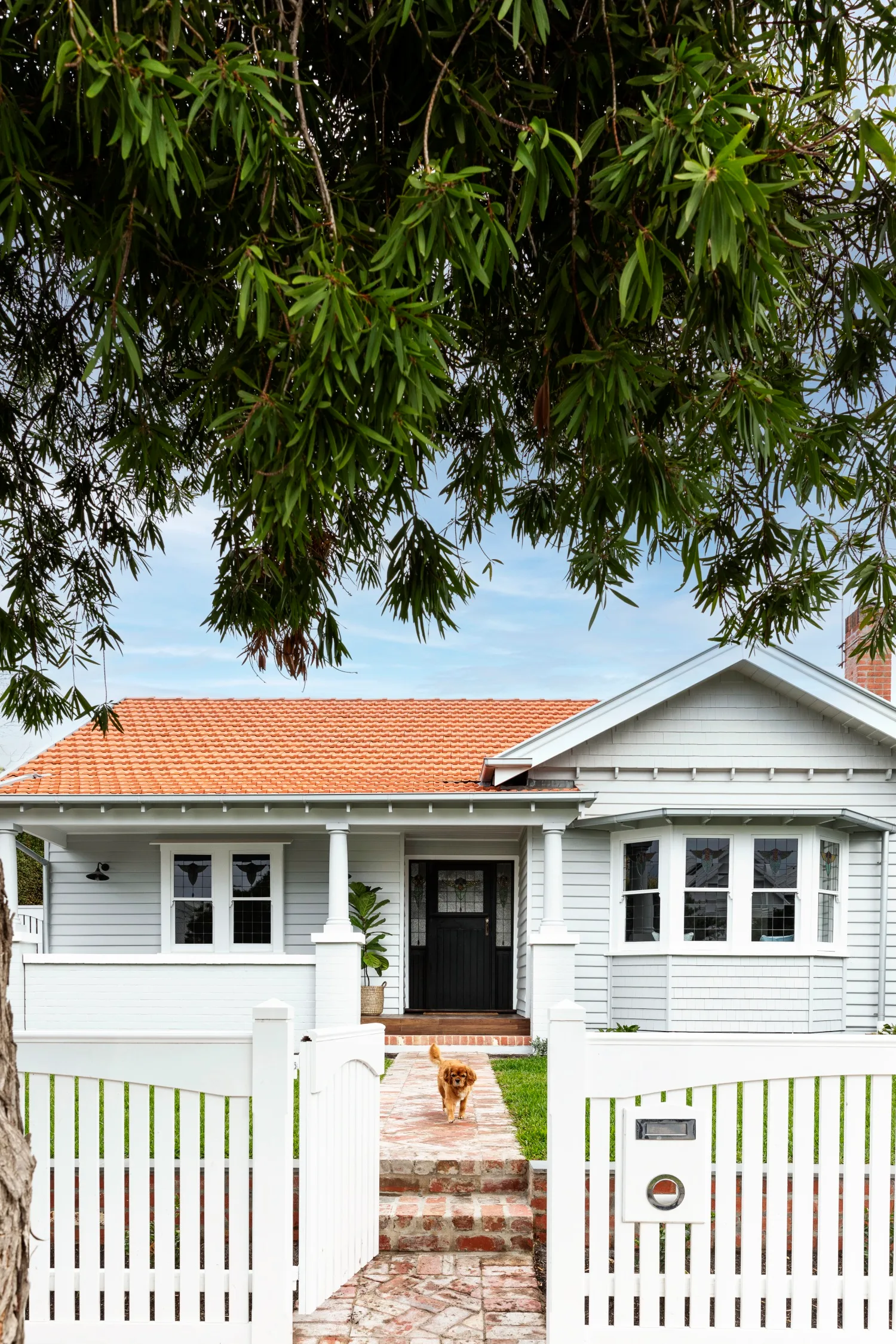
Who lives here?
A professional couple with their three children, a 16-year-old daughter and 15-year-old twin sons; along with Cavalier King Charles Spaniel, Pip.
What’s your favourite aspect? Homeowner: “The amazing afternoon sunshine that streams into the open plan.”
Most proud of? “That we could step outside our comfort zone and use colour in the joinery and walls.”
Regular haunts? “With three teenage children, I spend quite a bit of time in the kitchen and laundry.”
Trickiest parts of the build? “Widespread supply issues due to Covid. Ordering well ahead of time ensured that trades always had the supplies they needed.”
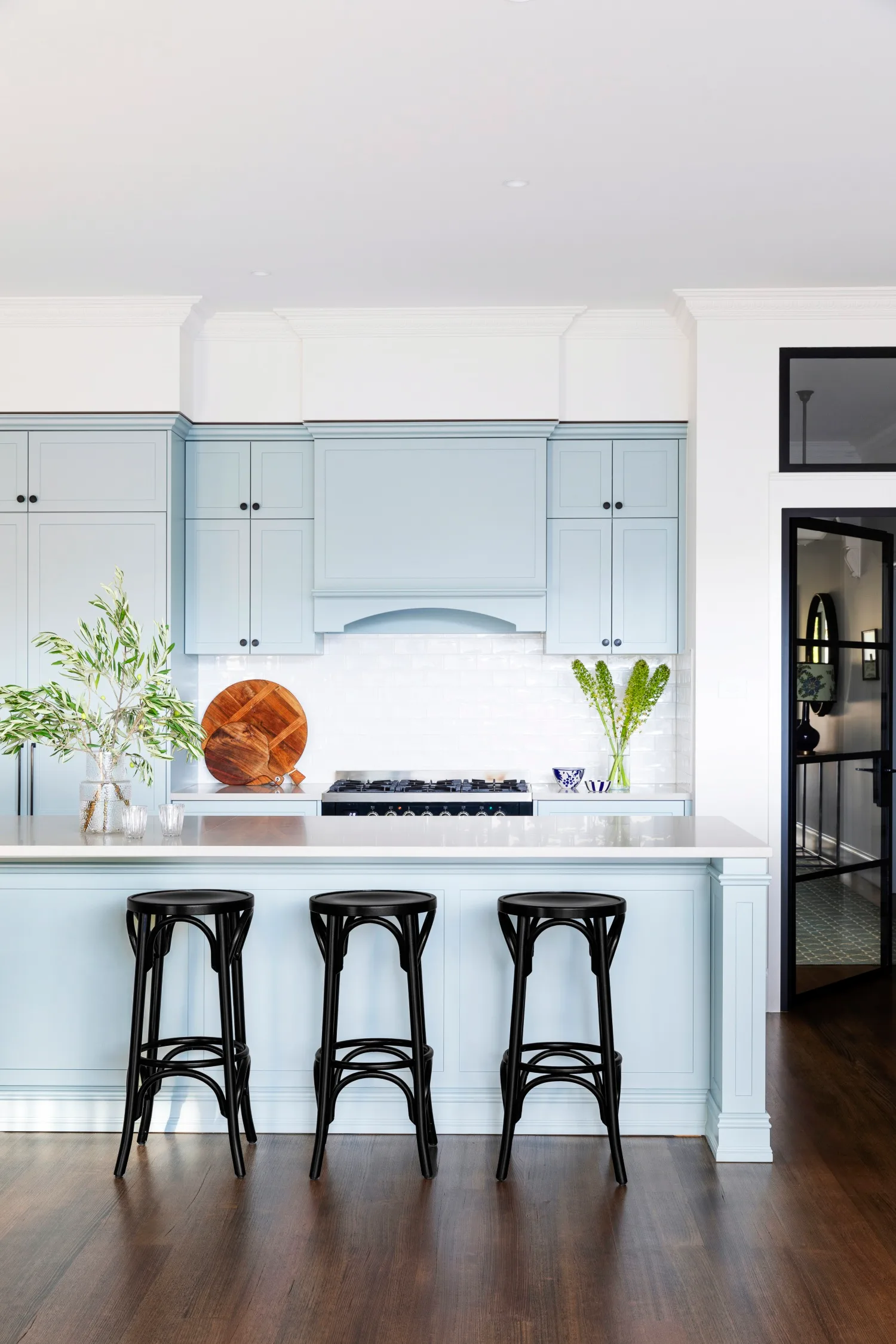
Kitchen
“We wanted a lot of storage, as well as a large walk-in butler’s pantry and all appliances had to be integrated within the joinery,” says the homeowner. Conversely, the Ilve Nostalgie 90cm freestanding stove and Chambord ‘Clotaire’ sink (from Abey Australia) are in full view.
“I like kitchen surfaces to be clean and clear, so the ample storage comes into its own!”
Homeowner
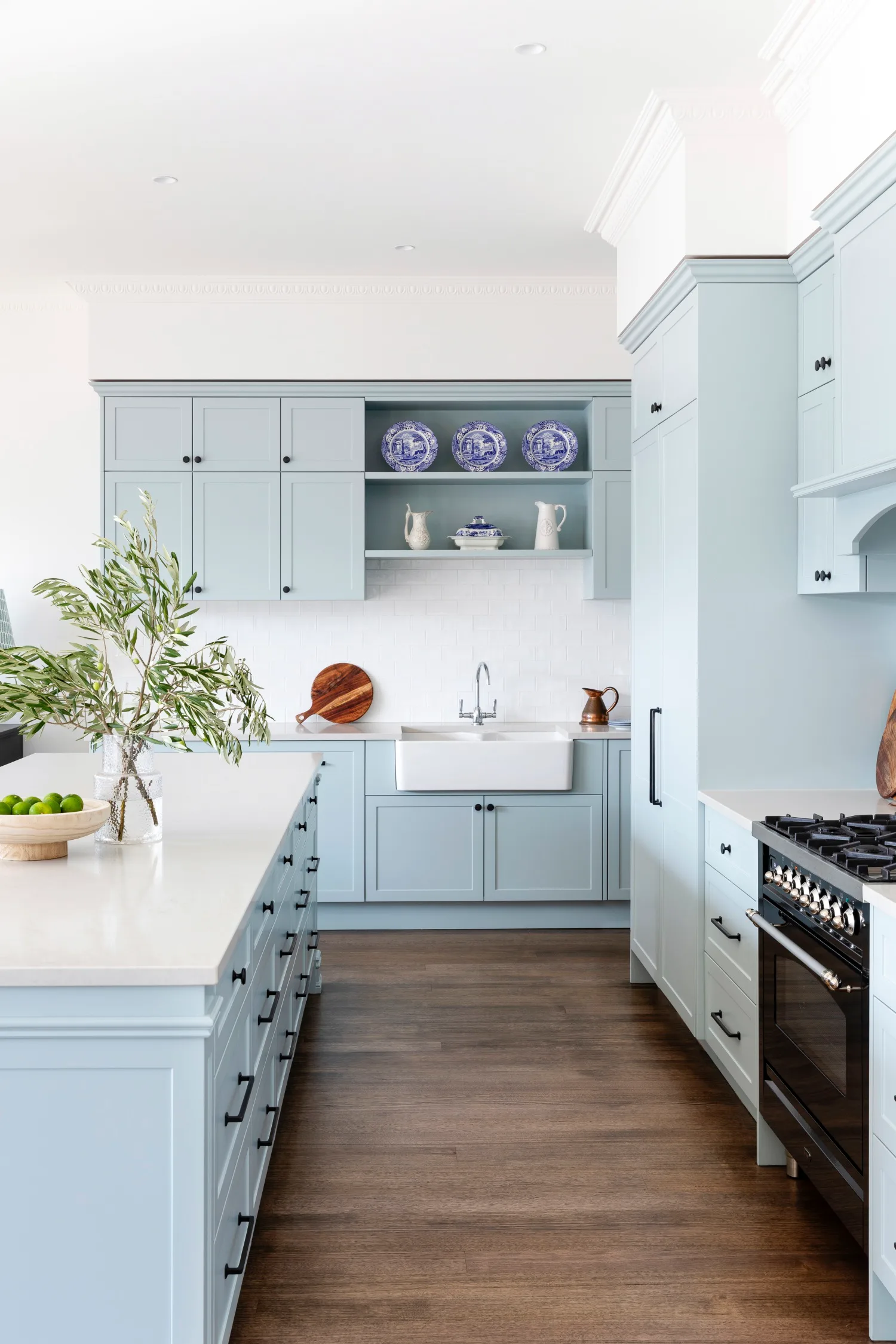
The benefits of custom storage
“Everything is neatly tucked away and has its place,” says Sarah. “In the kitchen, we worked out where every item would need to be stored, down to every cupboard and drawer.” And the seafoam hue is its own design statement. Meanwhile, the dining area sideboard offers a moveable storage solution, while being a handsome item of furniture.
Kitchen/dining area
A reclaimed timber table from Asian Tide and kitchen island paired with Thonet dining chairs and stools make this light-filled space ideal for gathering with friends and family. “We needed a large serving island with plenty of space for when we entertain – and without a sink in it, for that reason,” says the homeowner. The planter on the table, from Provincial Home Living, complements the artwork by Carolyne Hallum and the custom lamp with its Fabricut ‘Gorder’ fabric shade.
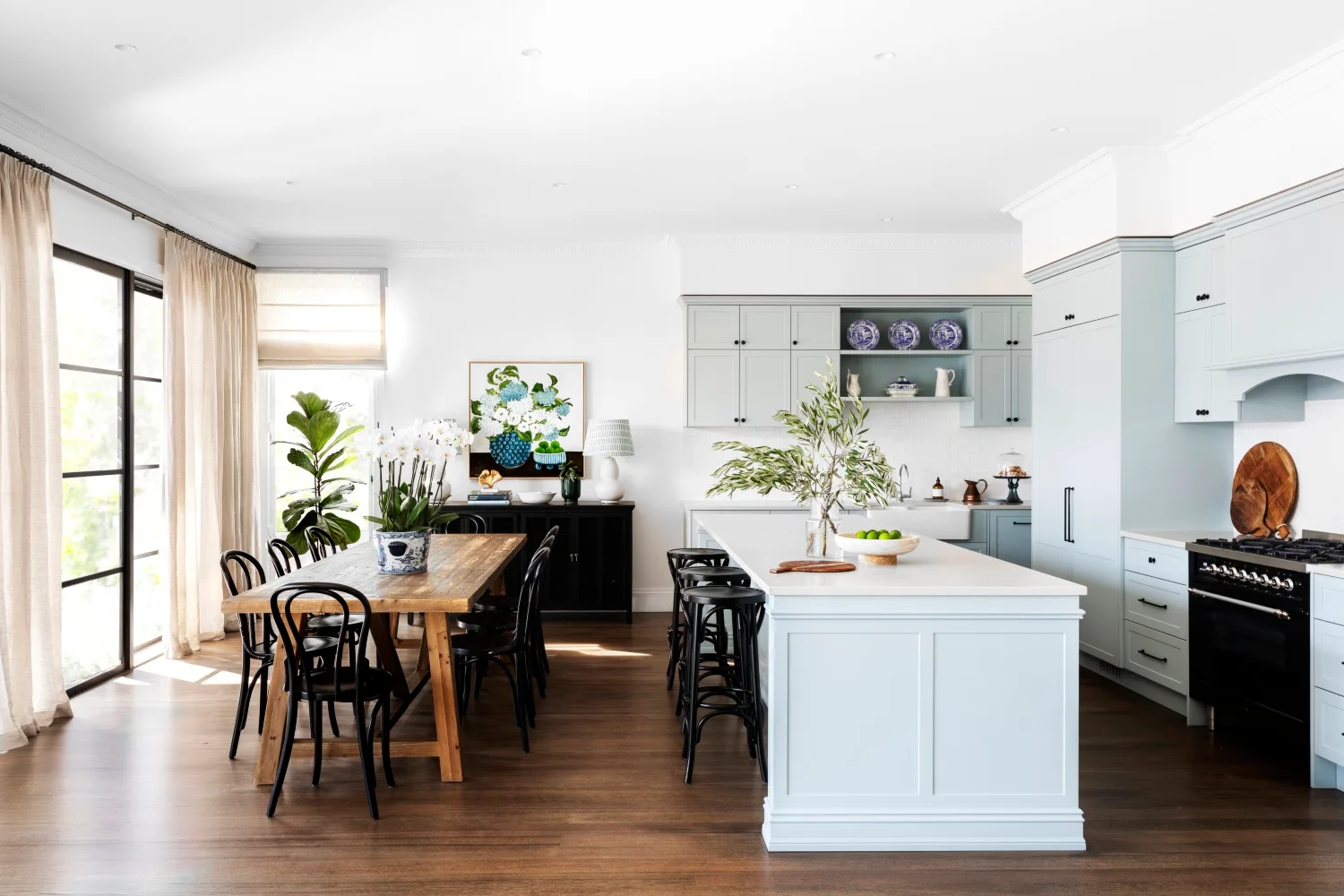
Living area
“We wanted the back of the house to be large and open plan so that when we open the steel-frame doors, the outside and inside become one large entertaining area,” says the homeowner. An Arthur G ‘Collette’ sofa and ‘Bridget’ armchair are ready to spring into action when guests arrive, while custom cushions in GP&J Baker ‘Cashmira’ and Fabricut ‘Stony Island’ reflect the colour palette.
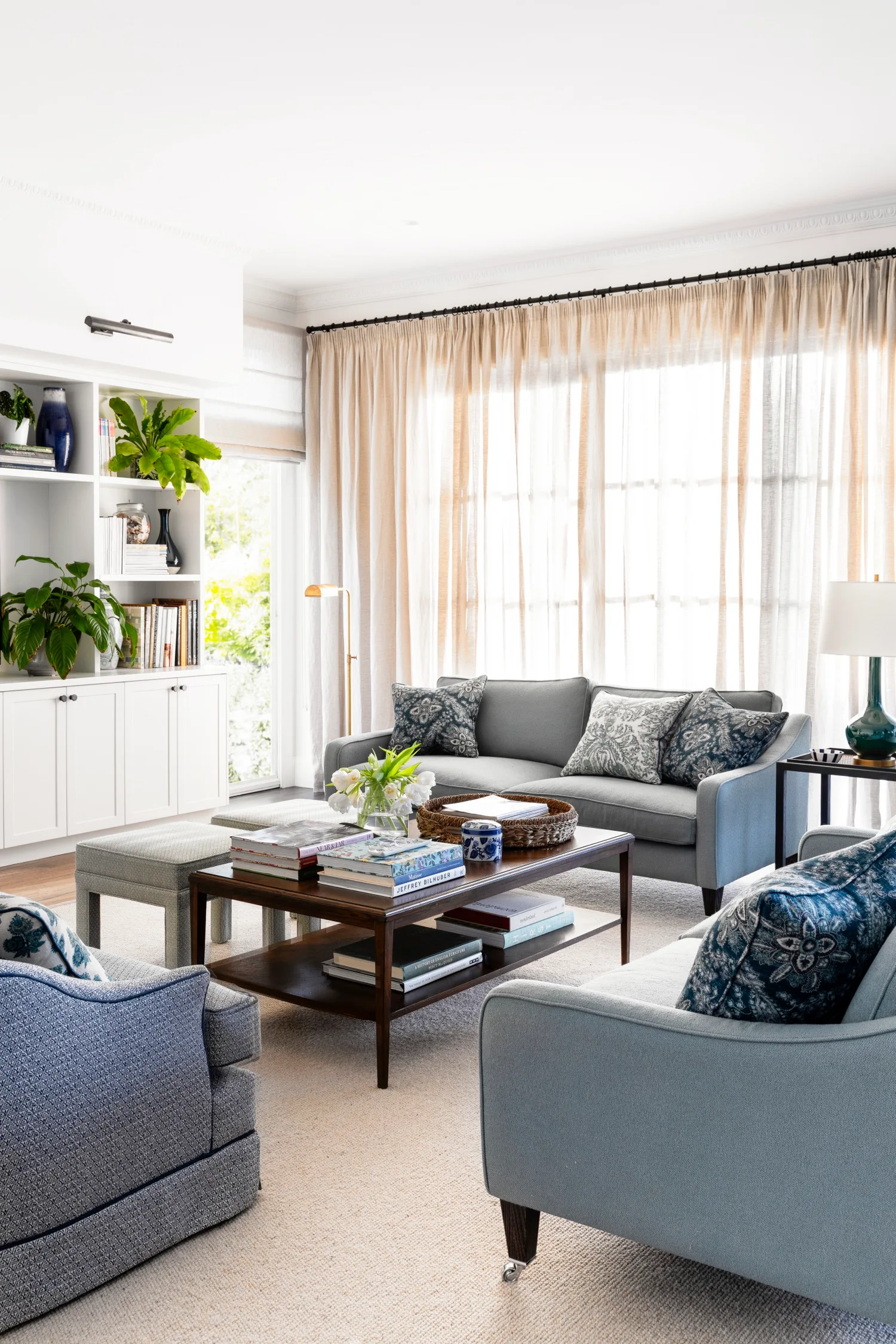
The couple are seasoned renovators, and as this was to be their forever home, they “wanted to do it properly”. Sarah was the perfect partner. “I had followed her work for many years,” says the homeowner. “I love her timeless designs and how she mixes patterns and colour in a restrained way.”
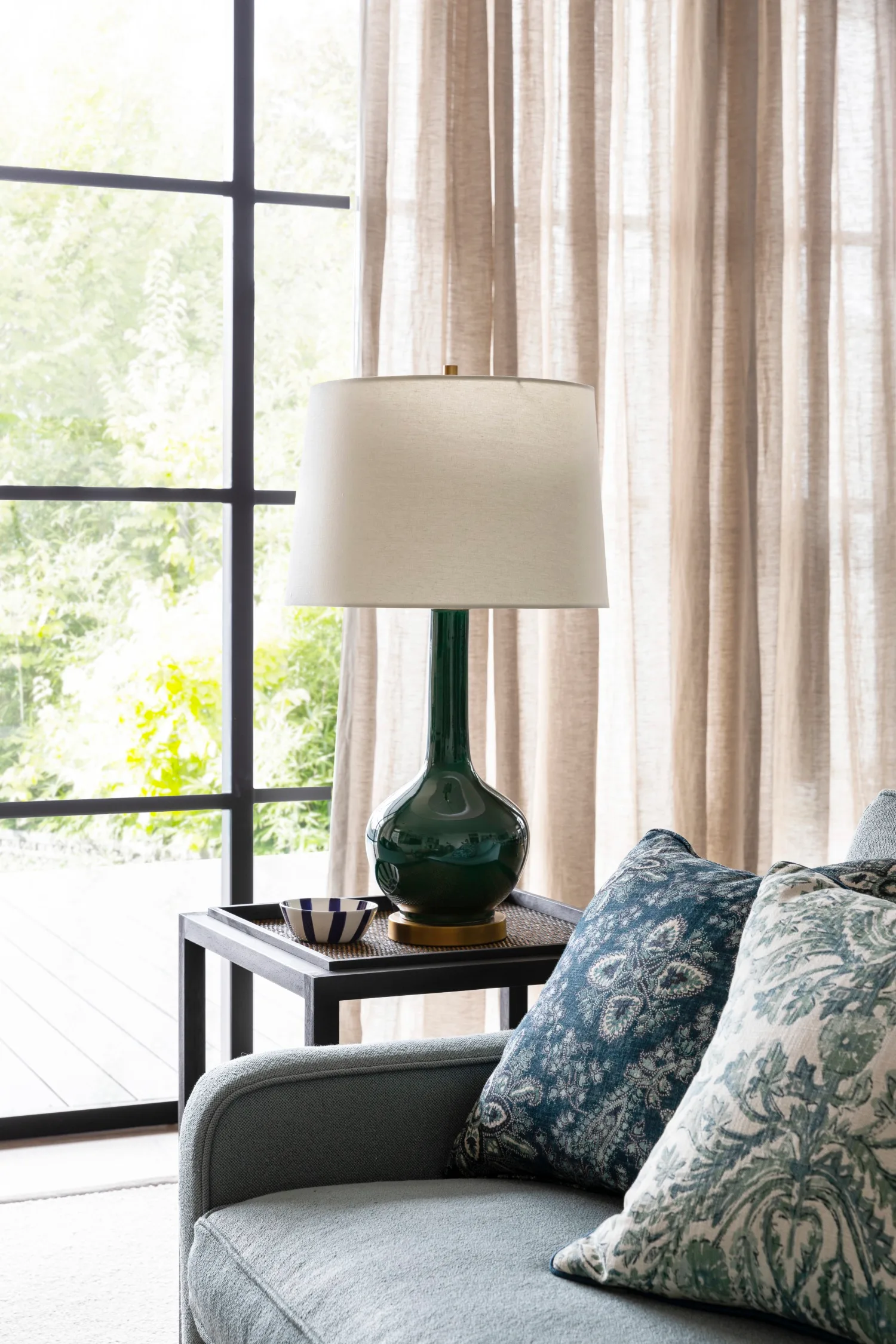
“We wanted a warm and inviting family home for ourselves and to entertain in, for our teenagers to feel comfortable to have their friends over and still have their own space,” says the homeowner.
Sarah designed a long hallway, with the main bedroom, a second bedroom and study to each side, opening into a new extension at the rear.
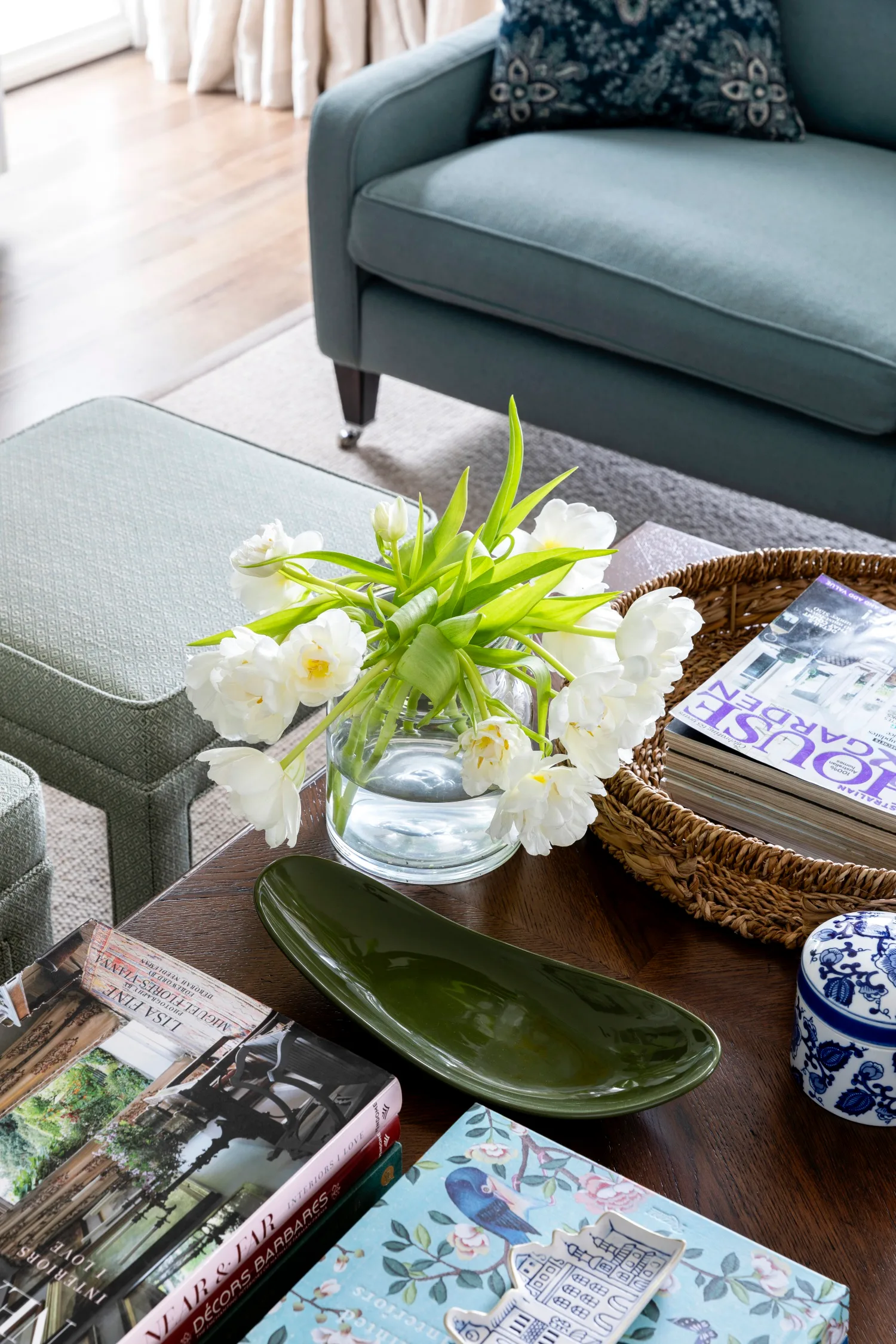
A new upstairs has two children’s bedrooms and a sitting area. The facade and sides were restored, together with precious leadlights. Inside, Sarah replaced timber doors, hardware, cornicing and architraves with like-for-like to keep the integrity.
Mostly, the design language of the front continues in the rear extension. “Decorative cornicing, classic Shaker-style joinery and mouldings in the kitchen and laundry ensure there is no disconnect between the old and new.”
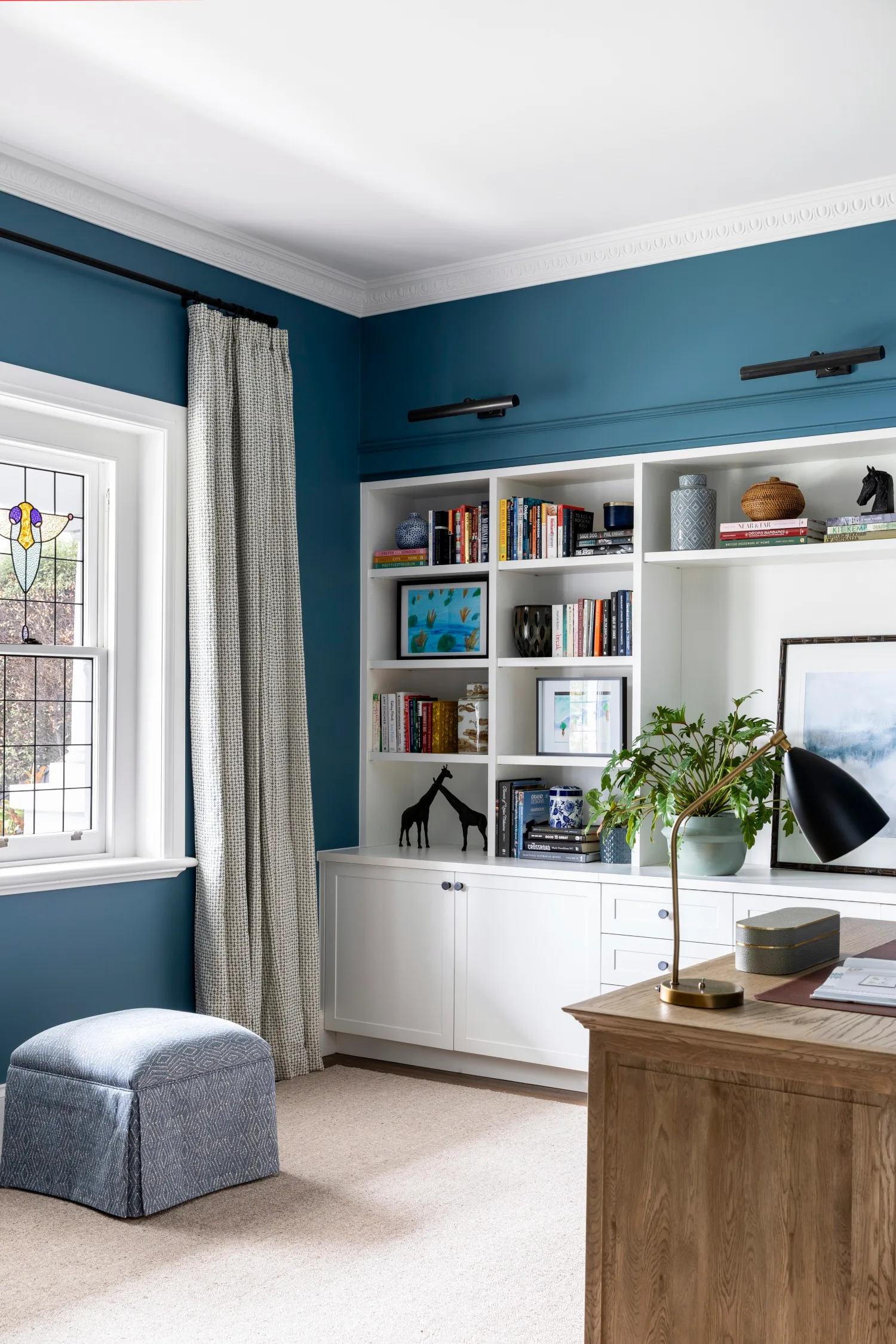
Main bedroom
“When we bought the house, the first thing I wanted was a bench seat in the bay window to capture the wonderful morning light,” says the homeowner of the main bedroom. The ‘Classic’ wall sconce from Visual Comfort offers reading light at night.
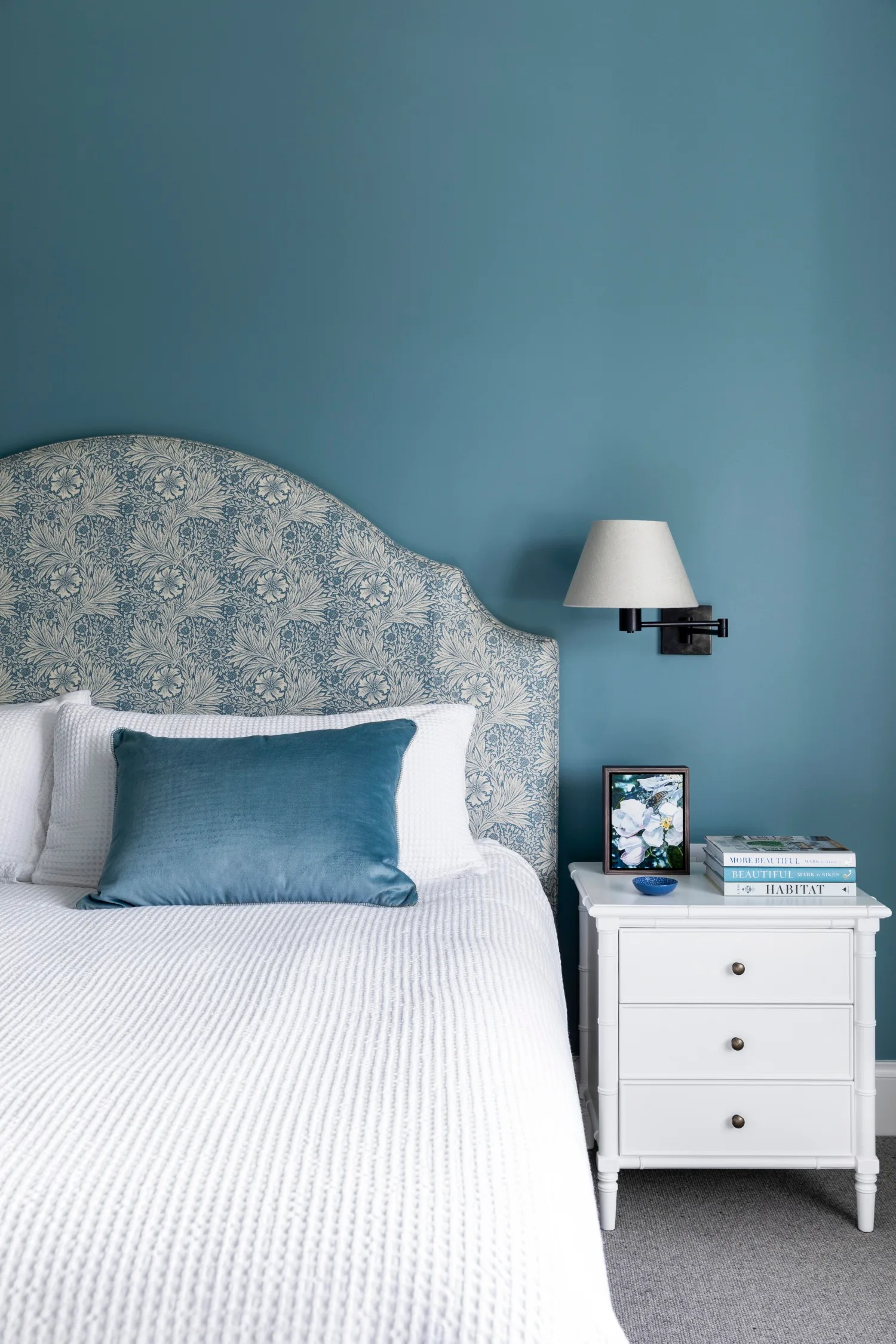
No storage opportunity is missed, with shelves, wardrobes, drawers and nifty cavities under window seats – even in the laundry, which is its own triumph. “It had to function as a laundry and mudroom,” says the owner.
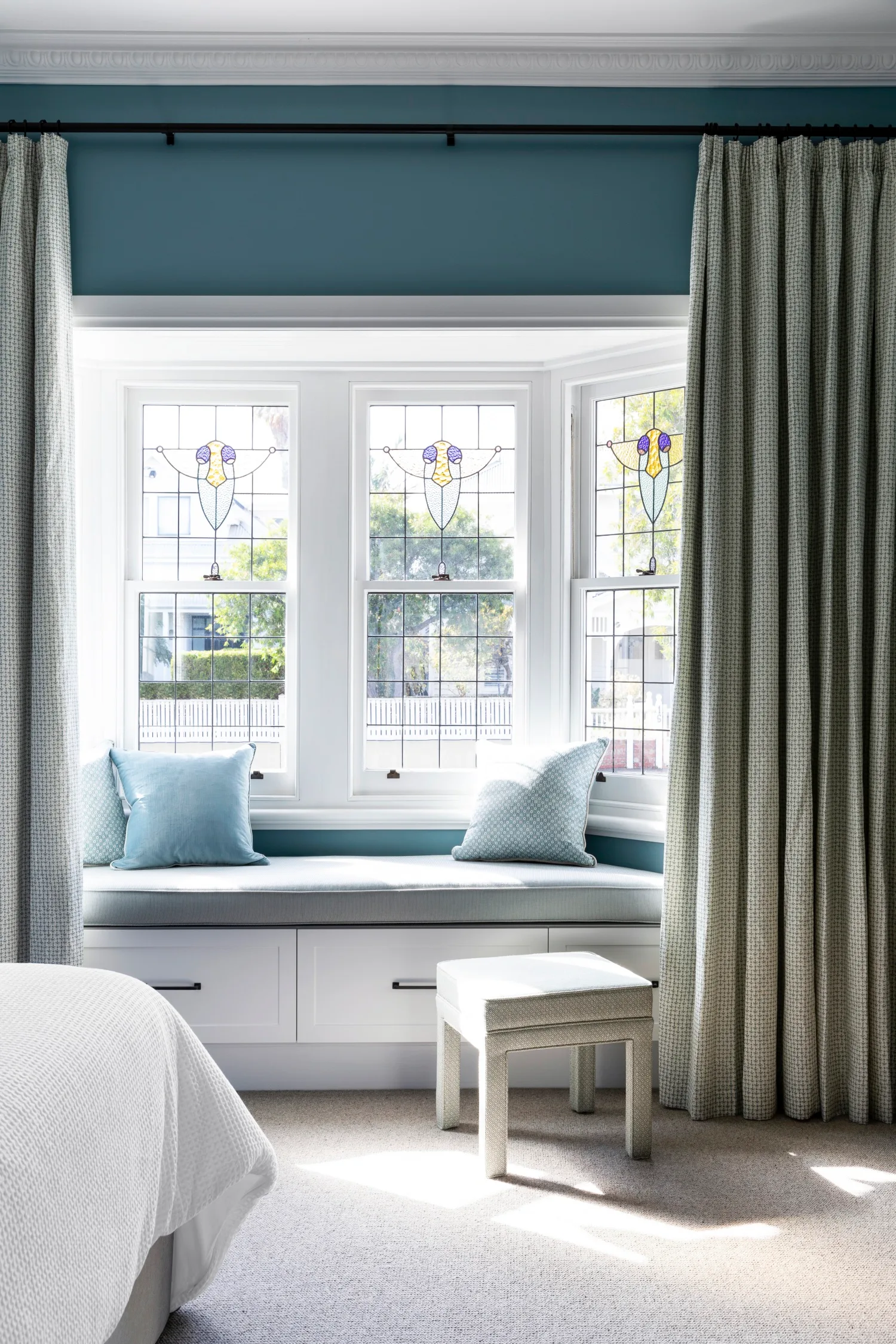
“We love how much space there is, with everything in its place,” says the homeowner. “The house is functional, yet it still feels warm, comfortable and welcoming.”
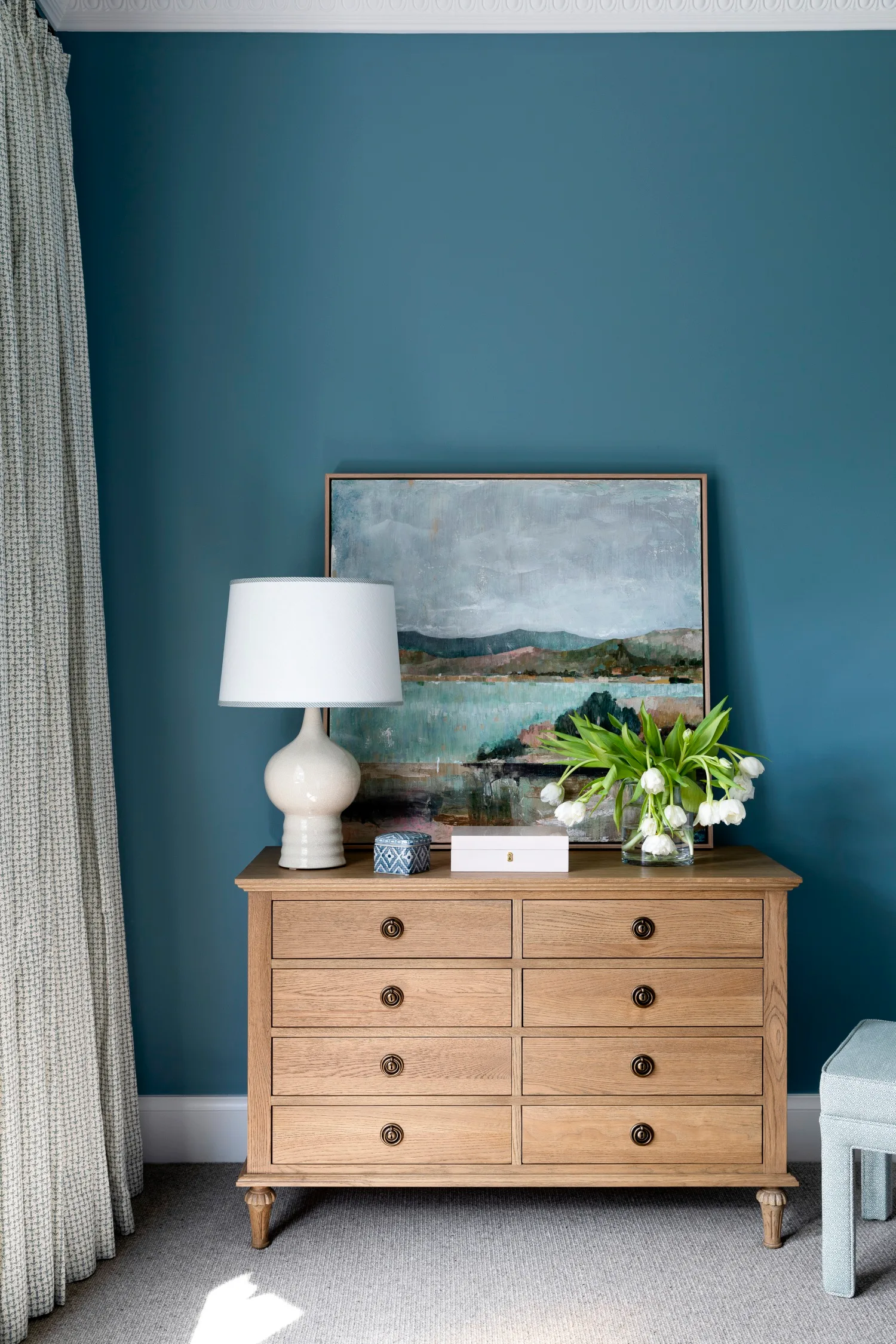
Family bathroom
In the bathroom, ‘Vintage’ splashback tiles from Classic Ceramics are teamed with Brodware ‘Manhattan’ tapware to tie in with the home’s heritage.
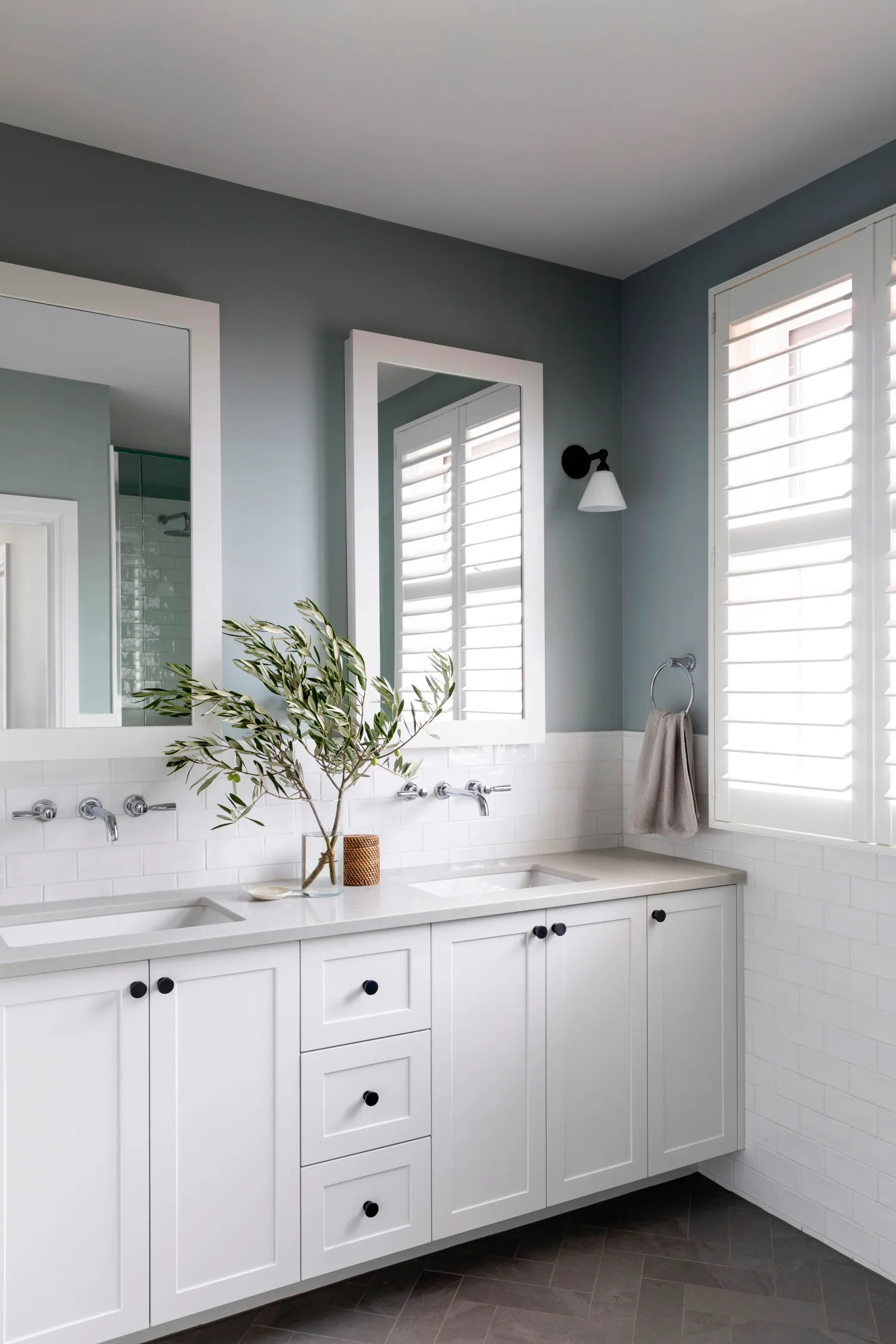
Laundry
With its individual lockers for the three children, table for folding, benchseat and drying cupboard, the galley-style laundry is a triumph of organisation while still being pretty, with joinery in Porter’s Paints Dew, custom-made by Complete Kitchens & Robes.
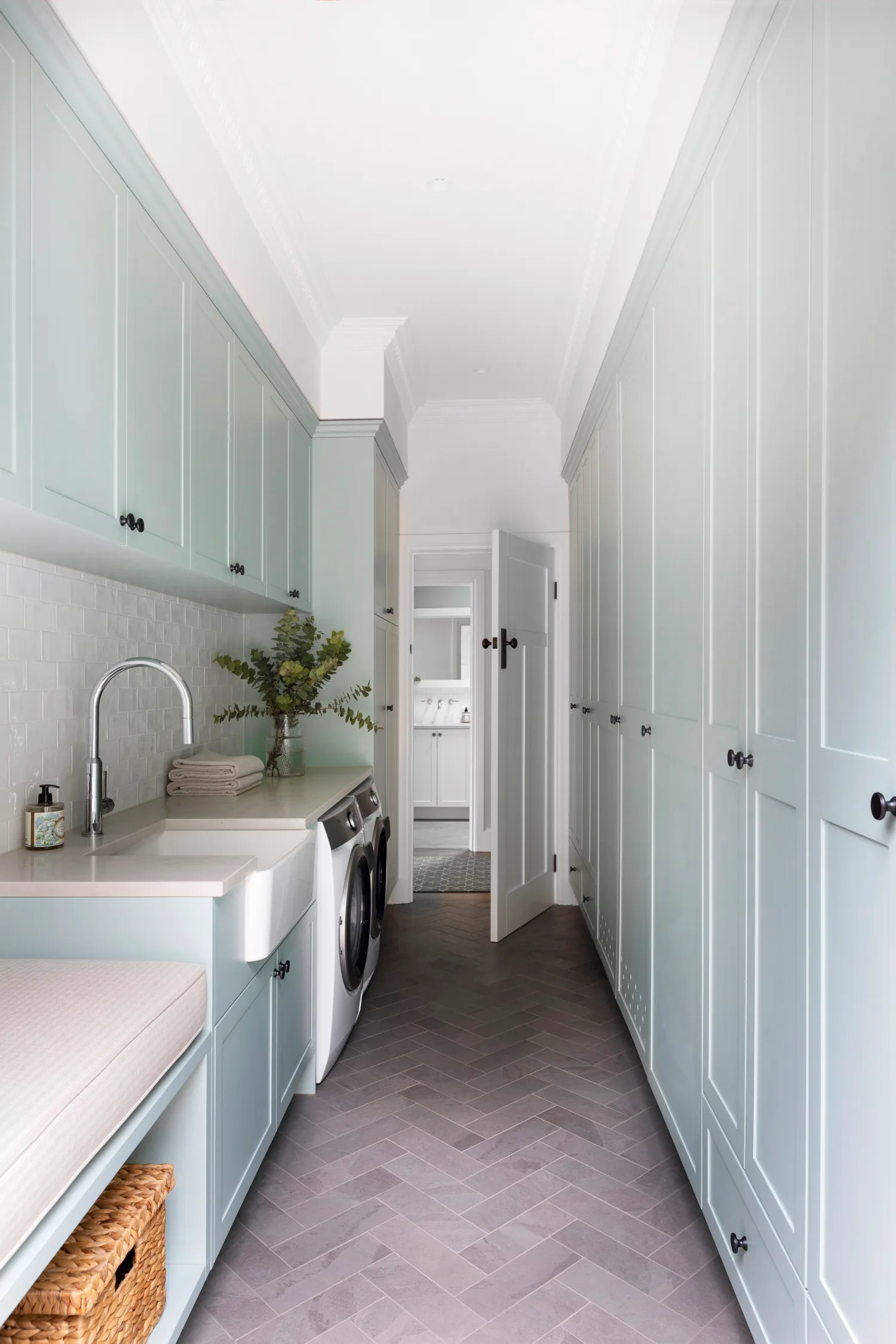
Source book
Design: Sarah McPhee Interior Design, 0407 224 257, sarahmcpheeinteriors.com.au.
Builder: HNT Builders, 0468 747 012, hntbuilders.com.au.
Joinery: Complete Kitchens & Robes, 0415 049 401.
Landscaping: Illusive Landscapes, 0422 748 305.
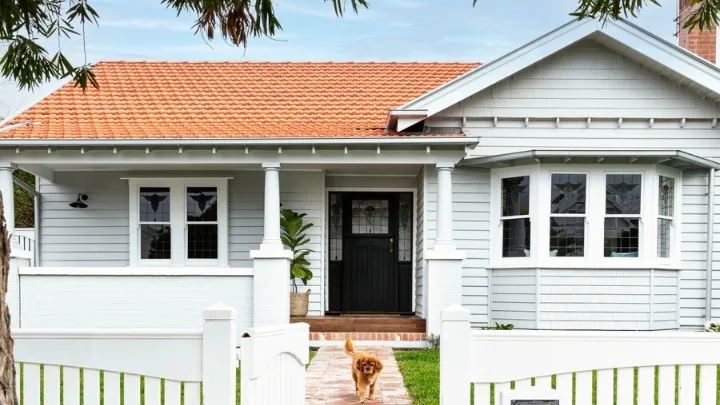 Photography: Martina Gemmola / Styling: Ruth Welsby
Photography: Martina Gemmola / Styling: Ruth Welsby
