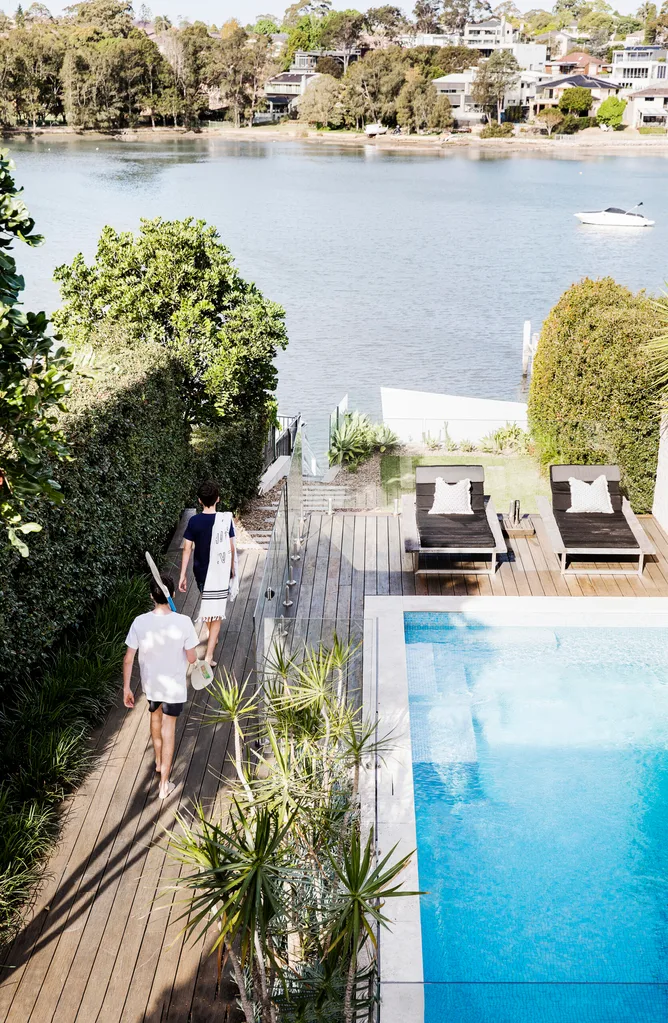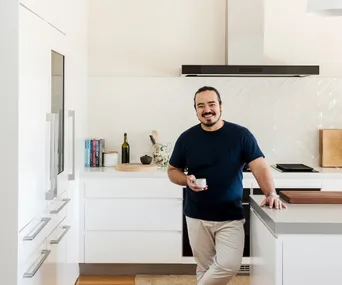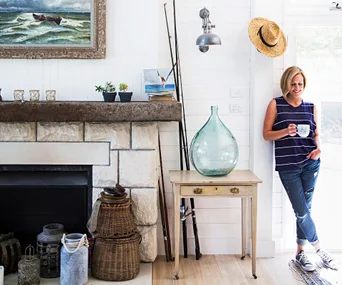Home Beautiful is incredibly lucky to be invited into some pretty stylish spaces and this includes visiting the homes of some of our favourite celebrities, including The Morning Show‘s Kylie Gillies.
Between work commitments and the rush and rumpus of family life, the Channel Seven presenter and her husband, Tony, wanted their architecturally designed home in Sydney to be a cocoon of calm for their family, which includes their sons, Gus and Archie, and their two gorgeous French bulldogs.
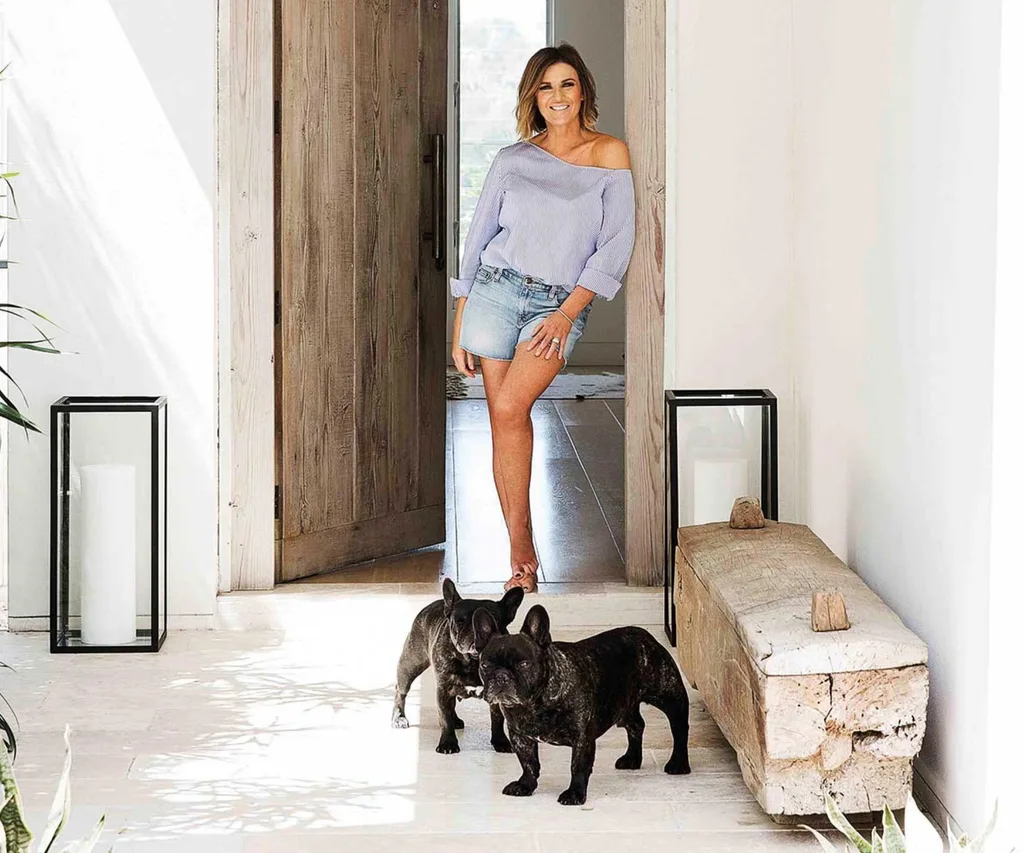
A timber boardwalk leads to an extra-large front door, waxed for a lovely raw patina, which swings open wide in welcome. “It’s like the lipstick on the house,” says Kylie (pictured with her dogs, Pepe and Tilly). “It’s the first thing people notice.”
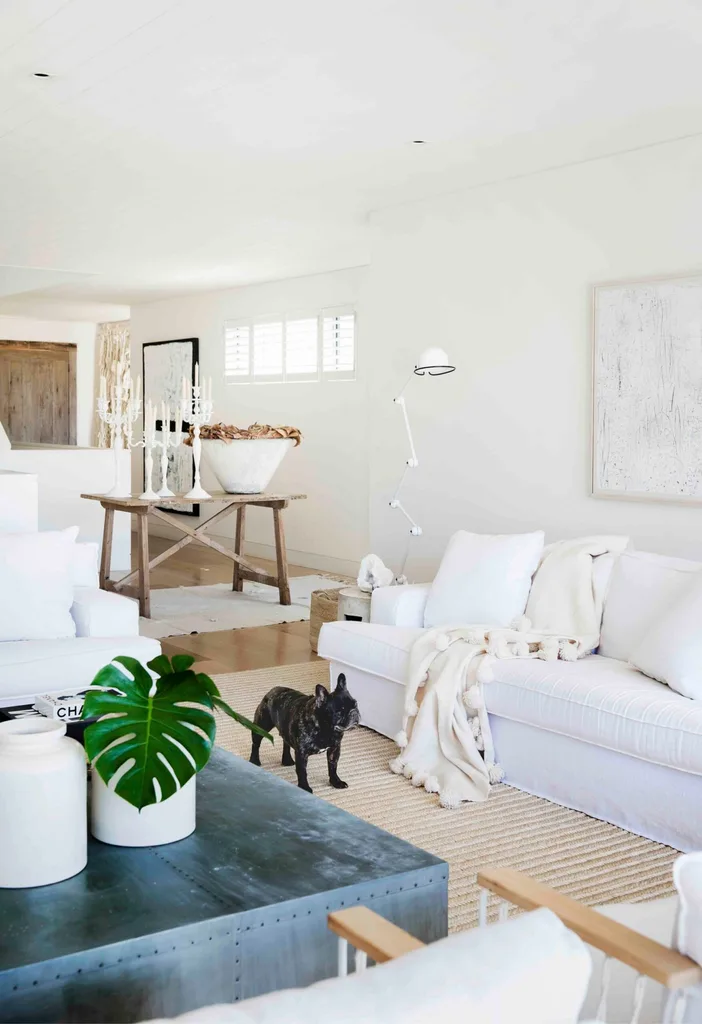
LIVING ZONE A zinc coffee table adds an urban edge to the upstairs living area. “We wanted something with a different texture for this space, rather than going for timber again,” says Kylie. French bulldogs Pepe and Tilly (the latter pictured here) are big fans of the custom sisal rug from The Natural Floorcovering Centres, a large weave that feels lovely and soft underfoot.
With a relaxed boho aesthetic and treasures the family has collected over the years, the couple has achieved just that. Here, Kylie chats with Home Beautiful about style, family and the joys of renovating.
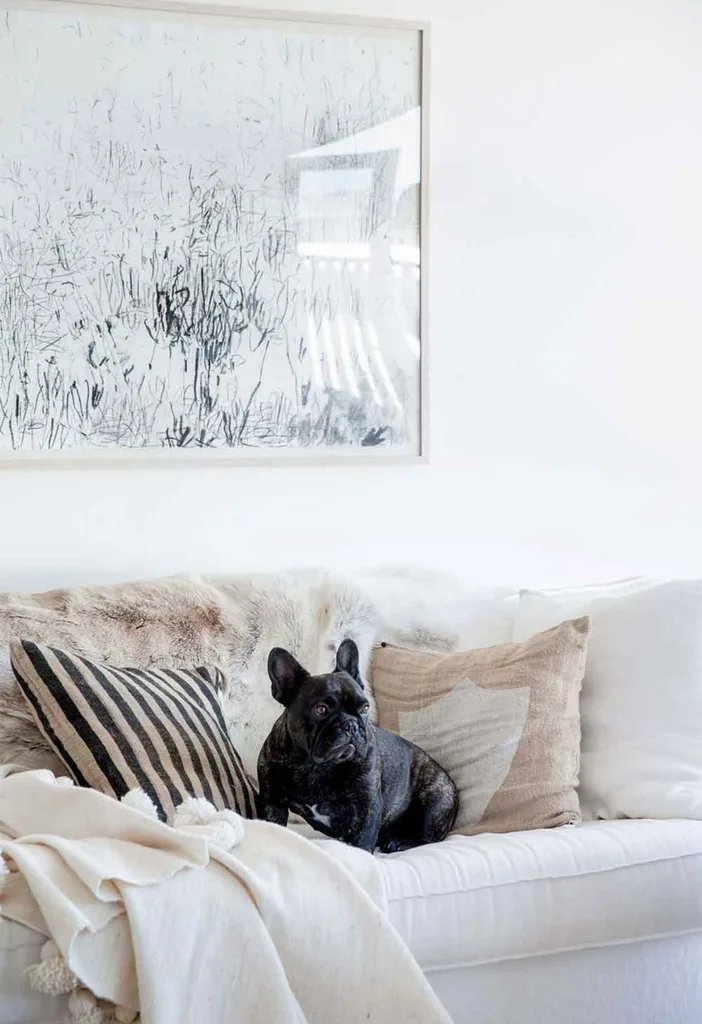
Who wears the design pants in your household?
“Oh, both of us! Tony really likes to have a say and I’m glad that he’s interested, because he lives here too. We quite enjoy doing it together,” says Kylie.
Kylie’s tastes run a little more towards organic textures and natural hues – but The Morning Show co-presenter loves what their presence says about her home: that it is a place which is lived in.
A ‘lived-in’ home is what she and Tony were aiming for when they started building by the water in 2012. “We’re not minimalists by any stretch of the imagination and we didn’t want a ‘modern’ home in that sense,” she says. The couple had previously renovated a Federation home – “It was chalk and cheese,” remarks Kylie – and while this project, a new-build on a waterfront site, bears little resemblance to their old place, they wanted to re-create the sense of warmth they had enjoyed there, to make a homely home for themselves and their boys, Gus, 19, and Archie, 17.
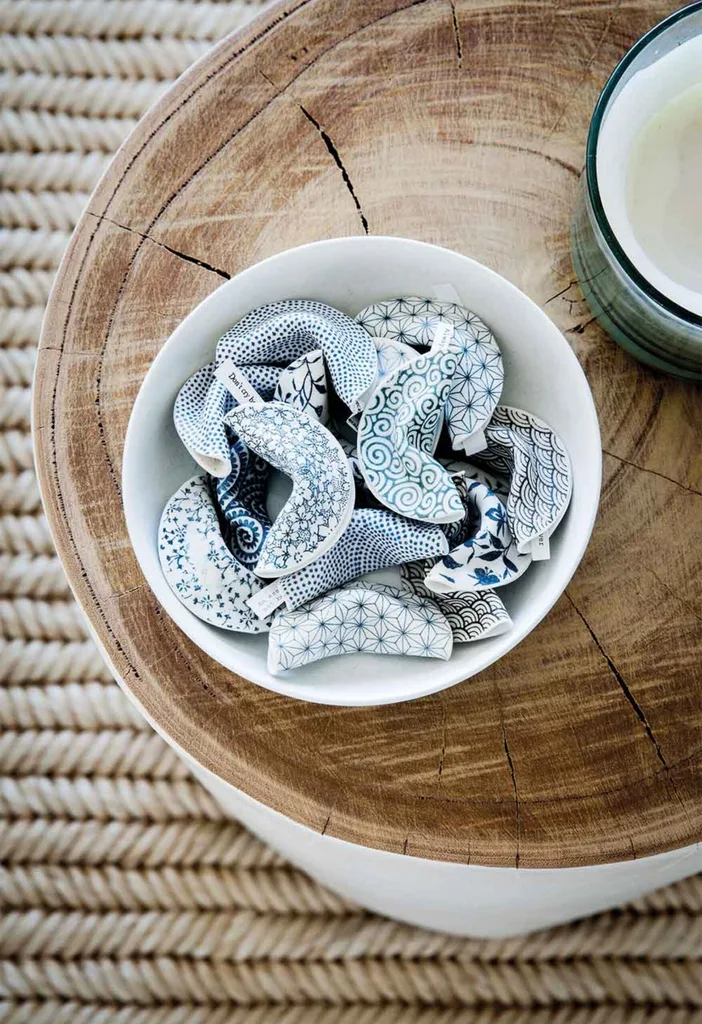
do you agree on everything?
“Pretty much – and if we don’t, I still get my way! He can picture things better than I can, but when I get crazy ideas – like, ‘Let’s move the couch upstairs!’ – he indulges me.”
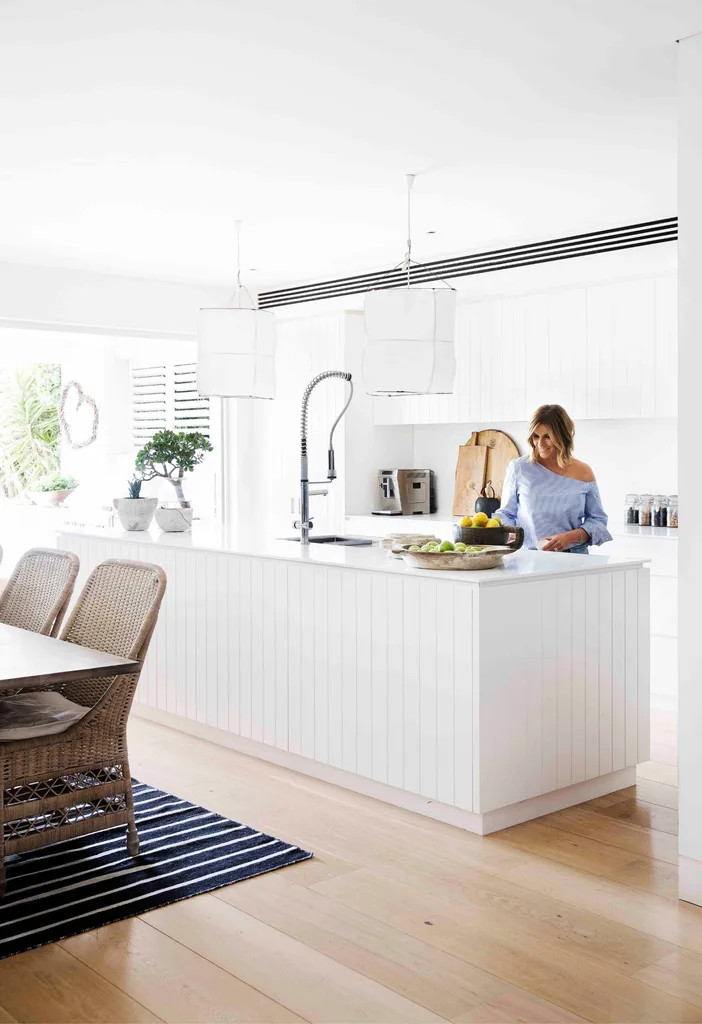
KITCHEN With two hungry teens to cater for, Kylie’s gorgeous kitchen had to be functional. “I’m not an elaborate cook by any stretch of the imagination, but six nights a week, I’m here cooking,” says Kylie. Balancing the practicalities – easy-clean surfaces and loads of storage – is a dose of whimsy in linen and wire: ‘Koushi’ pendants by Mark Eden Schooley. “They’re so ethereal,” says Kylie. “We have the doors open a lot, and they’re like lanterns, the way they sway in the breeze.”
how was the building process?
“It sounds exciting, but in reality it’s a lot of hard work. But it’s nice to know that every scuff mark on the wall is one that you or your teenage boys have put there,” said Kylie.
Architect and founder of Felton Constructions, Michael Milosevic, was engaged to tackle the design and build, fulfilling Kylie and Tony’s brief for an “elegant beach house” with panache. Panelled timber ceilings, wide oak floors, acres of white and doors flung open to the waterside vista equal a beach-chic home by any definition, but the true genius of the design lies in the way all the spaces connect so well.
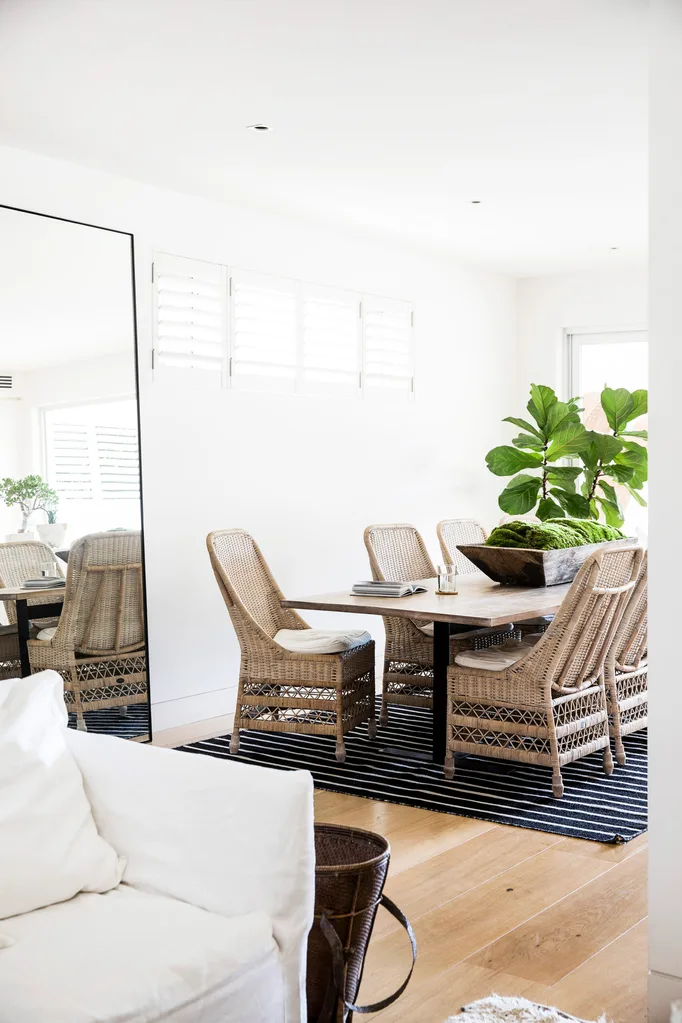
“This is a house that’s design to be lived in boisterously. With doors flung open,” said Kylie.
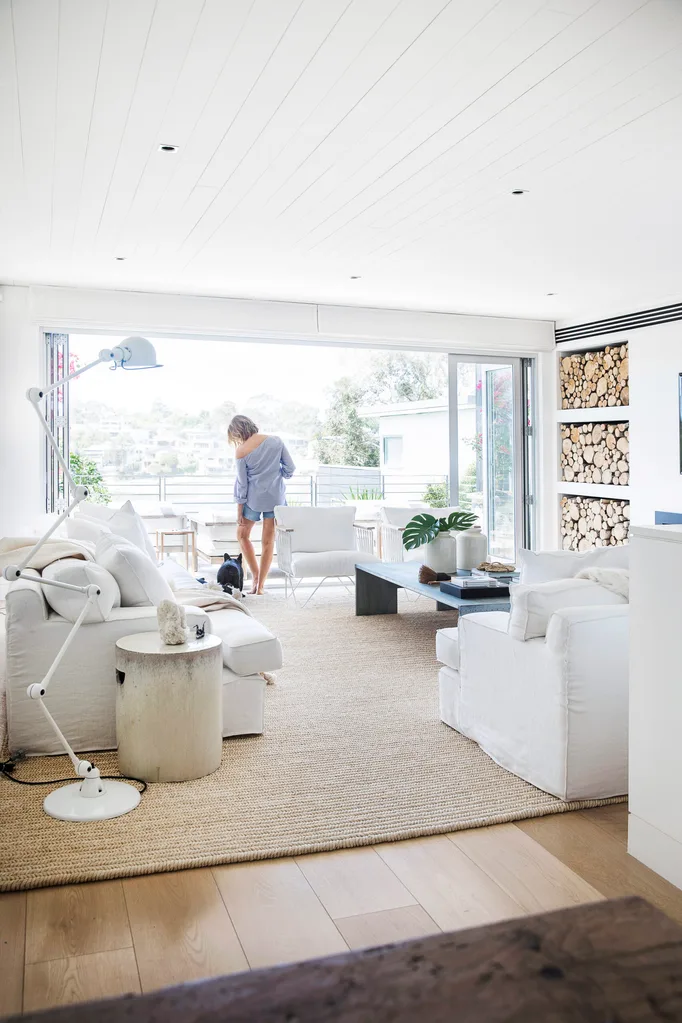
“I have a passion for interiors, but at the end of the day, a home is all about the people in it,” said Kylie.
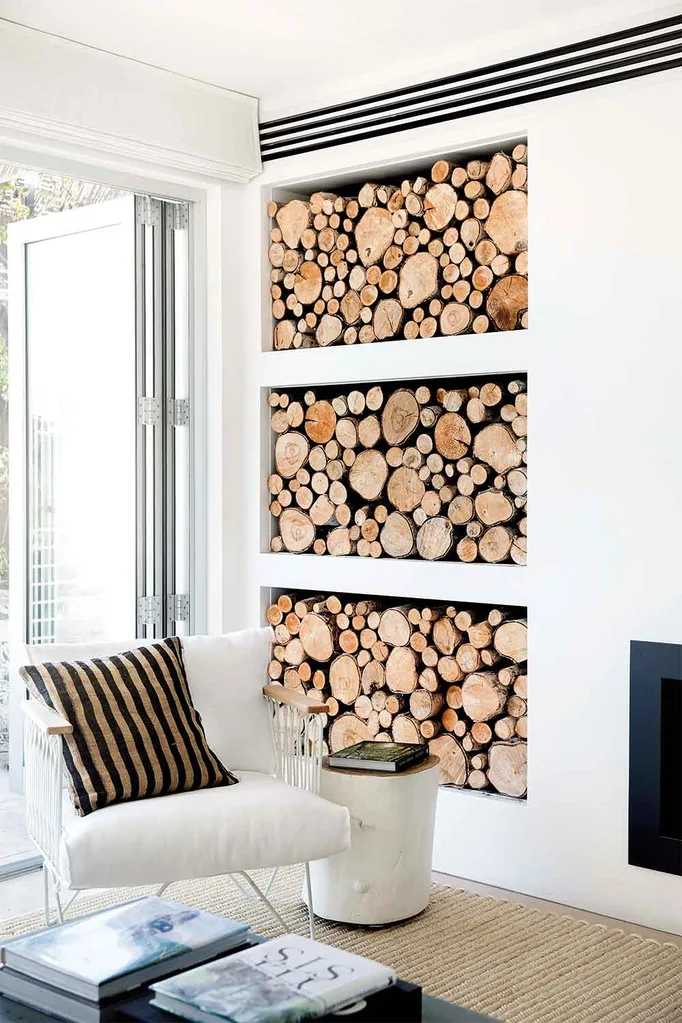
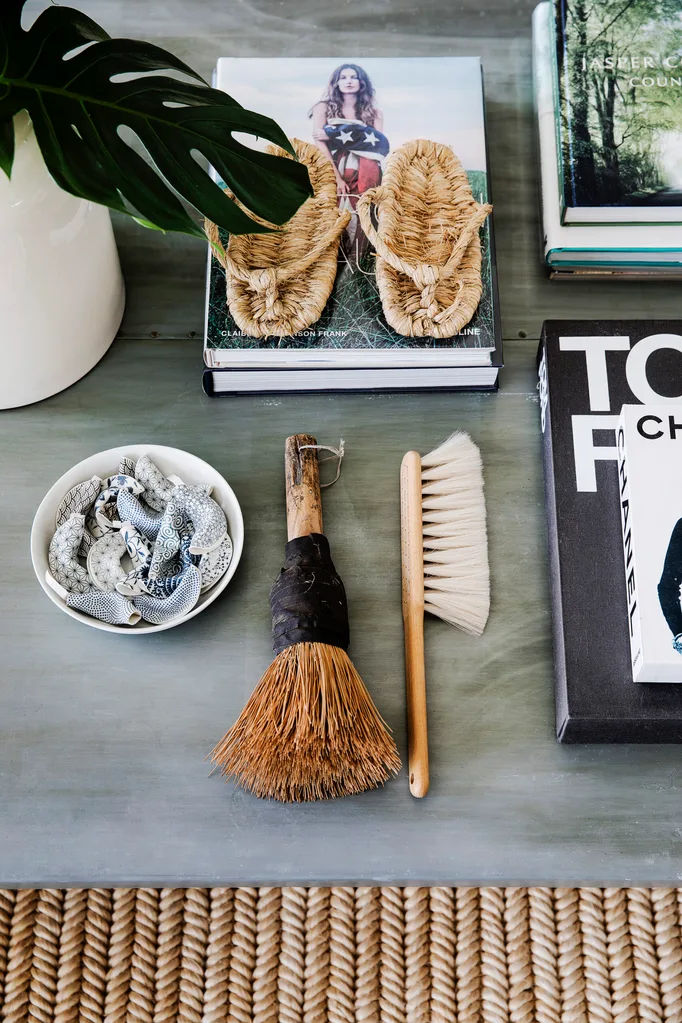
Spread over three levels – necessitated by the sloping site – the home is constructed around a central staircase. “We really wanted that because we wanted to feel connected through the whole house,” explains Kylie. “So I can bellow from downstairs and the boys will hear me up in their bathroom! We didn’t want it to be shut off.”
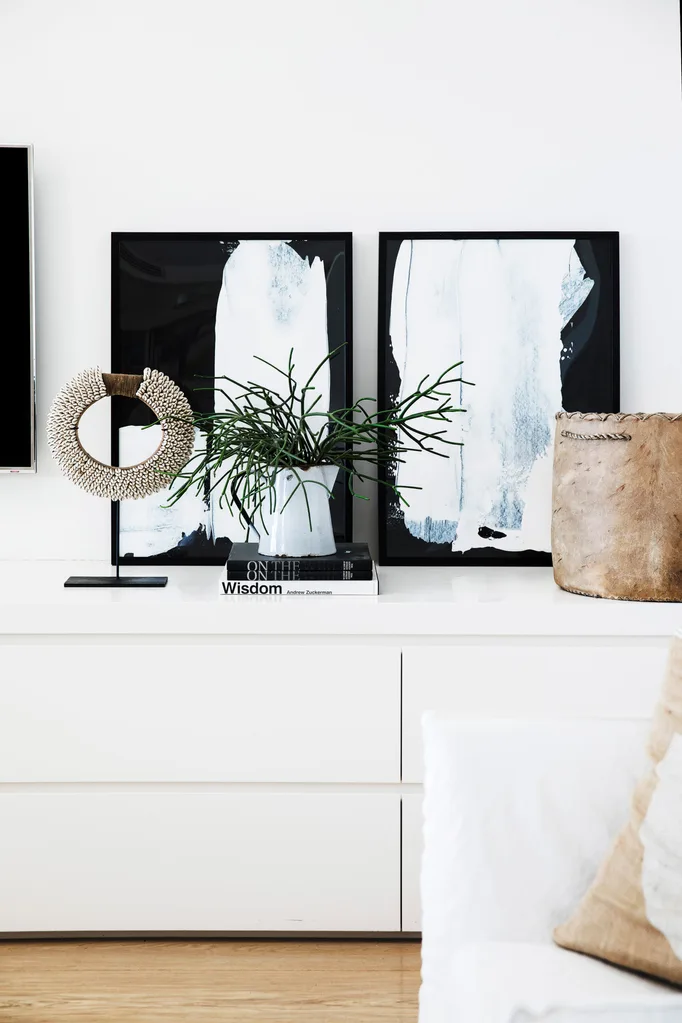
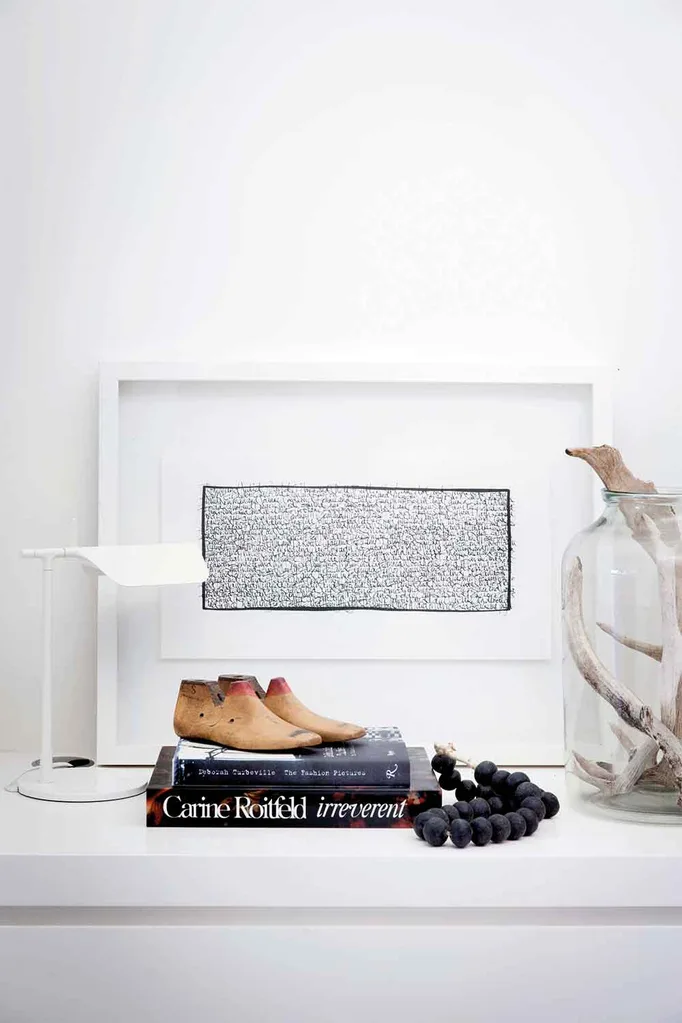
“We wanted it to be a space where we were all comfy and happy. That’s what it’s all about,” said Kylie.
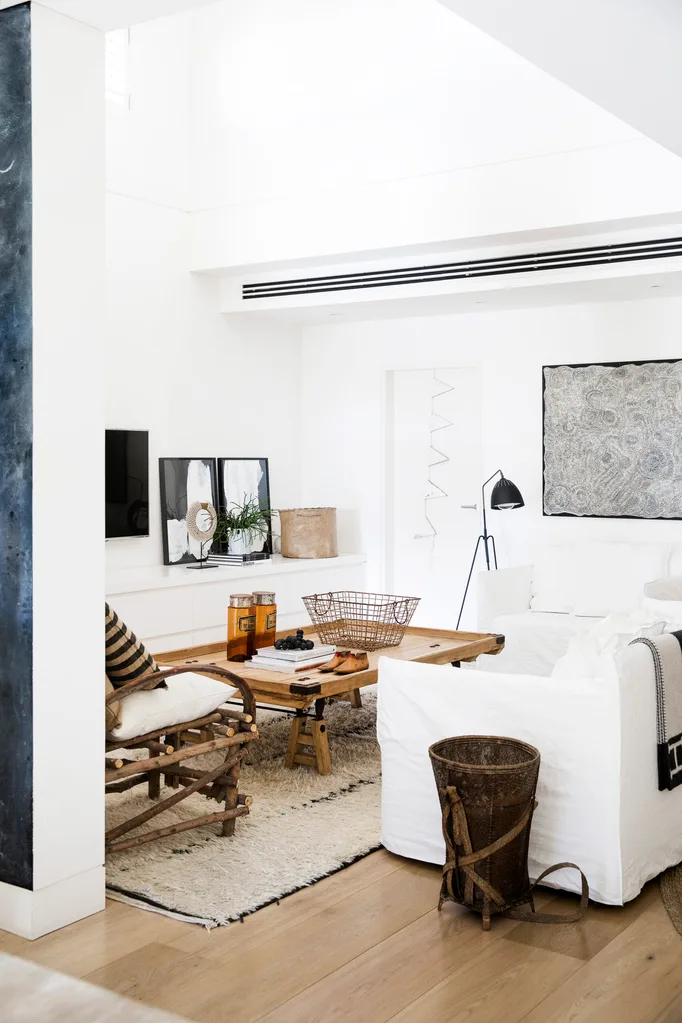
There’s an easy flow between the chic spaces, creating a real sense of cosiness and connection throughout the entire home, with several living areas, inside and out, for the family to enjoy. There are also no ‘good’ rooms or formal spaces reserved for entertaining. “I would never use the word ‘formal’, because we’re not formal people,” says Kylie. “When we entertain – and I use that word loosely because we just have friends over – we use the whole house.”
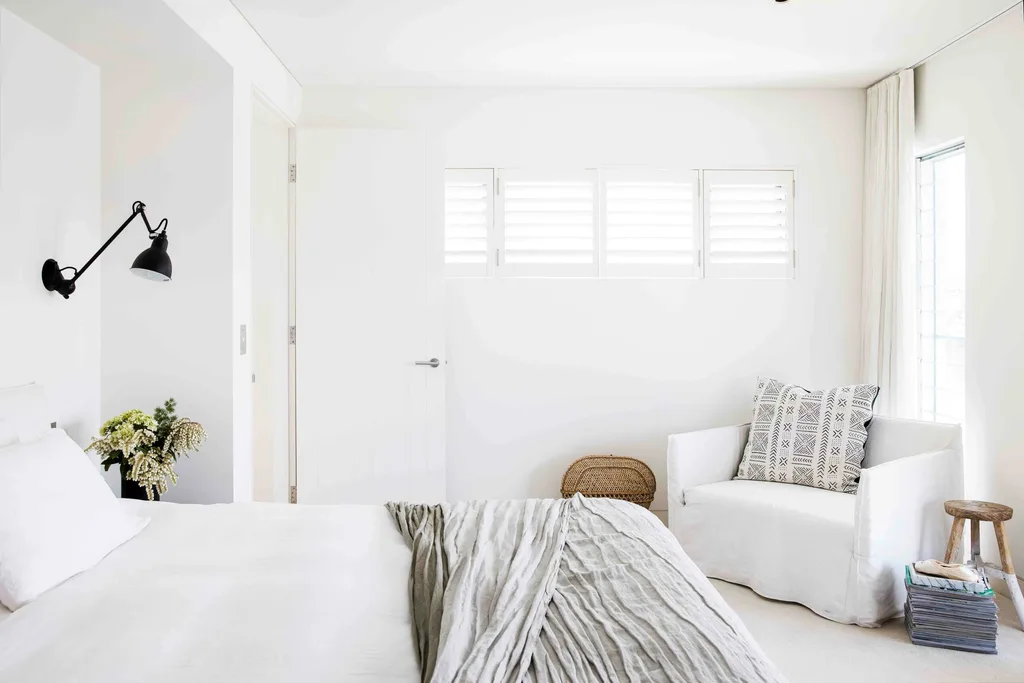
Kylie and Tony’s bedroom is a calming sanctuary, immersed in snowy white linen.
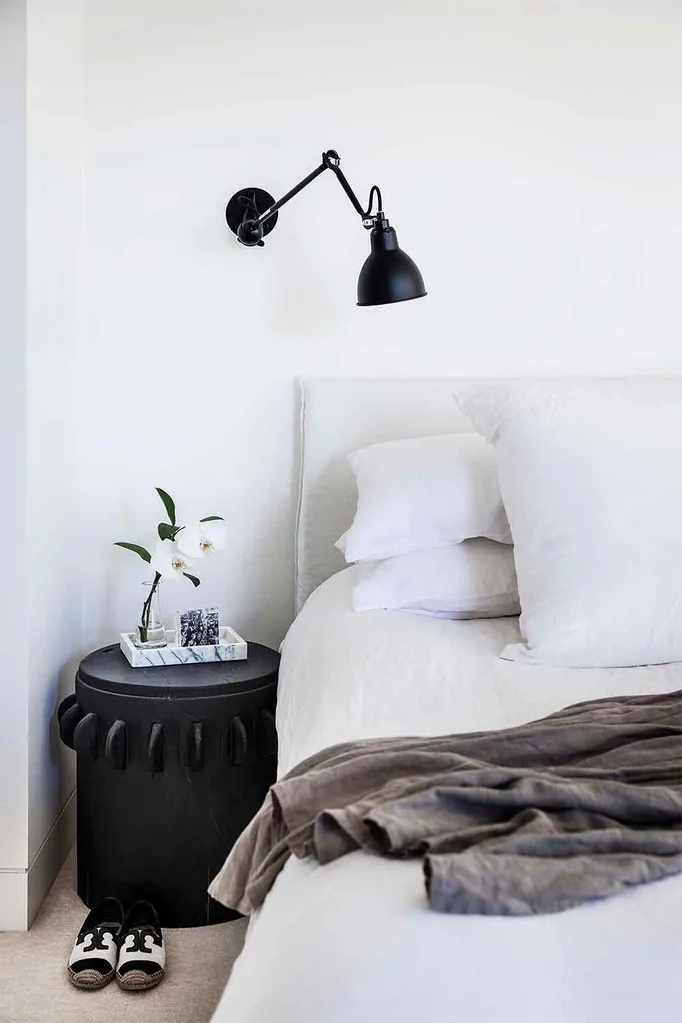
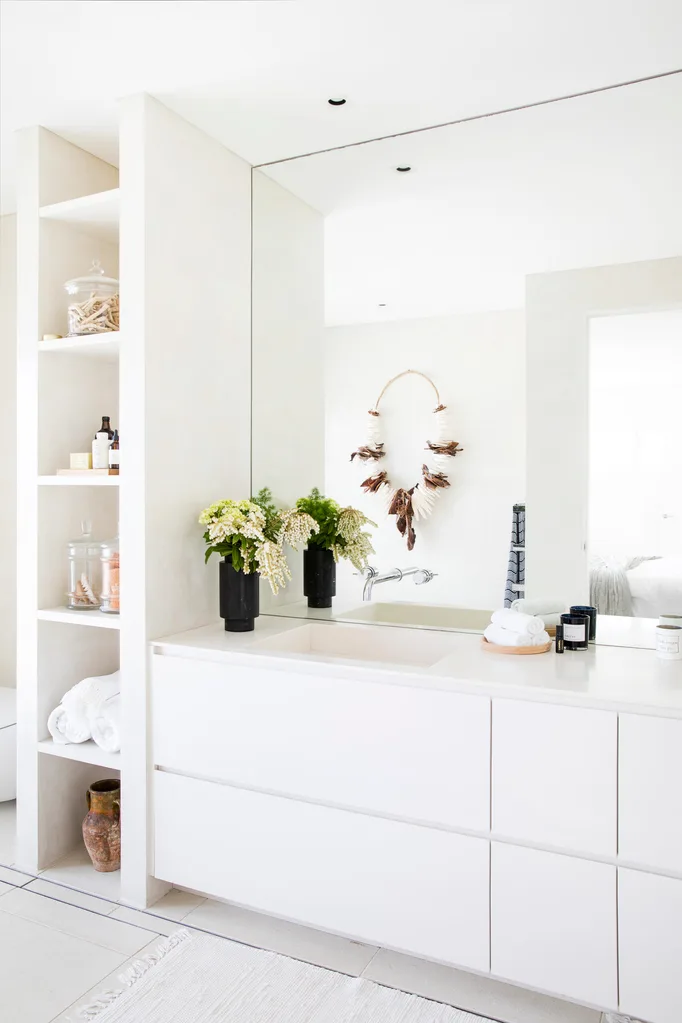
Interior designers Taryn Glick and Tamie Freier were brought in to fine-tune the home’s design, using a combination of finishes – timber, natural stone and a judicious use of polished plaster – and furnishings (layer upon layer of texture, including crushed linen and toe-tickling rugs) to create a warm aesthetic embrace. To this, Kylie and Tony have since added their own finds: mementos of their travels, treasures from local stores – “Nicole Vatselias from Lumu Interiors is terrific,” says Kylie, “I try not to see her too often, because I spend too much!” – and feathers and foliage, which Kylie fossicks for and arranges in sculptural vignettes. “I’m drawn to natural things like that,” she says. “I’m always nicking things from the park, bits of foliage, sticks, twigs and the like.”
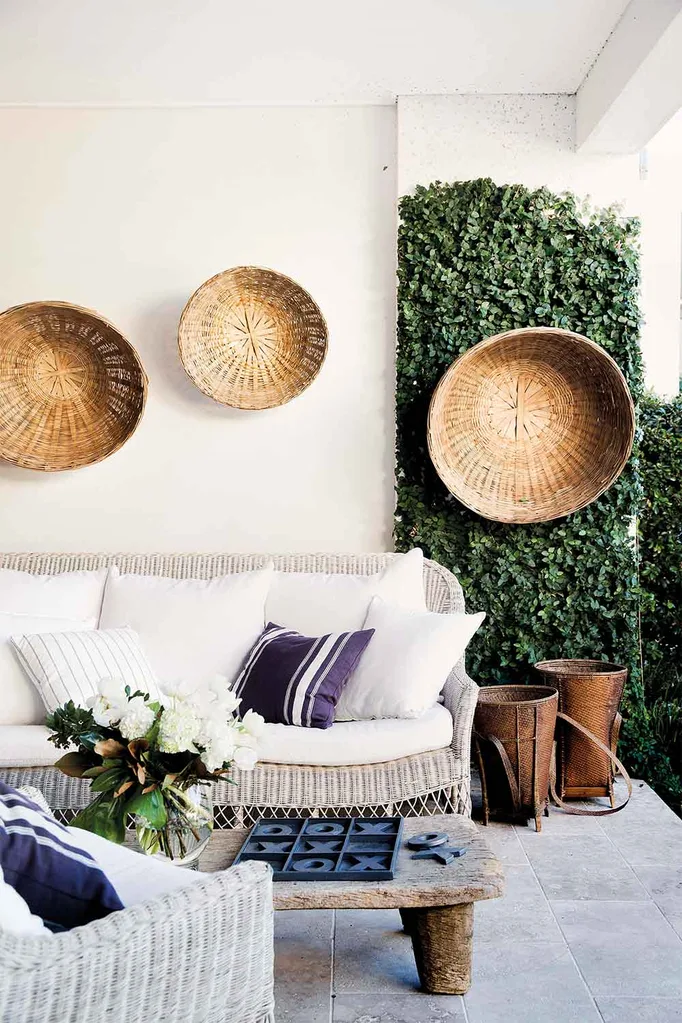
Though the house is filled with beautiful pieces, Kylie says it’s far from a show home. A case in point: a chair in the downstairs living room, to which French bulldogs Pepe and Tilly have taken an unfortunate liking. “The dogs have had a nibble, which distressed me greatly at the time,” she says. “But now I look at it with a wry smile and go, ‘You know, this house really is lived in when the dog can chew your chair and it’s okay!’ That’s what you want your house to be.”

