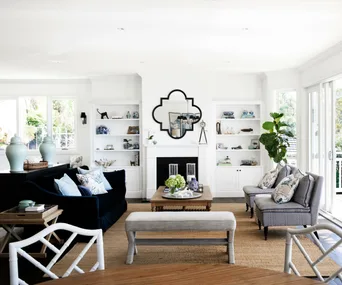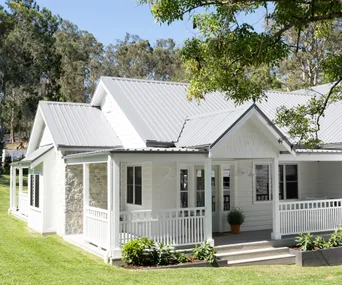Elegant and airy, and boasting wainscoting and windows for days, this Hamptons home brings a slice of the US east coast to Tahmoor, a small town 90km southwest of Sydney.
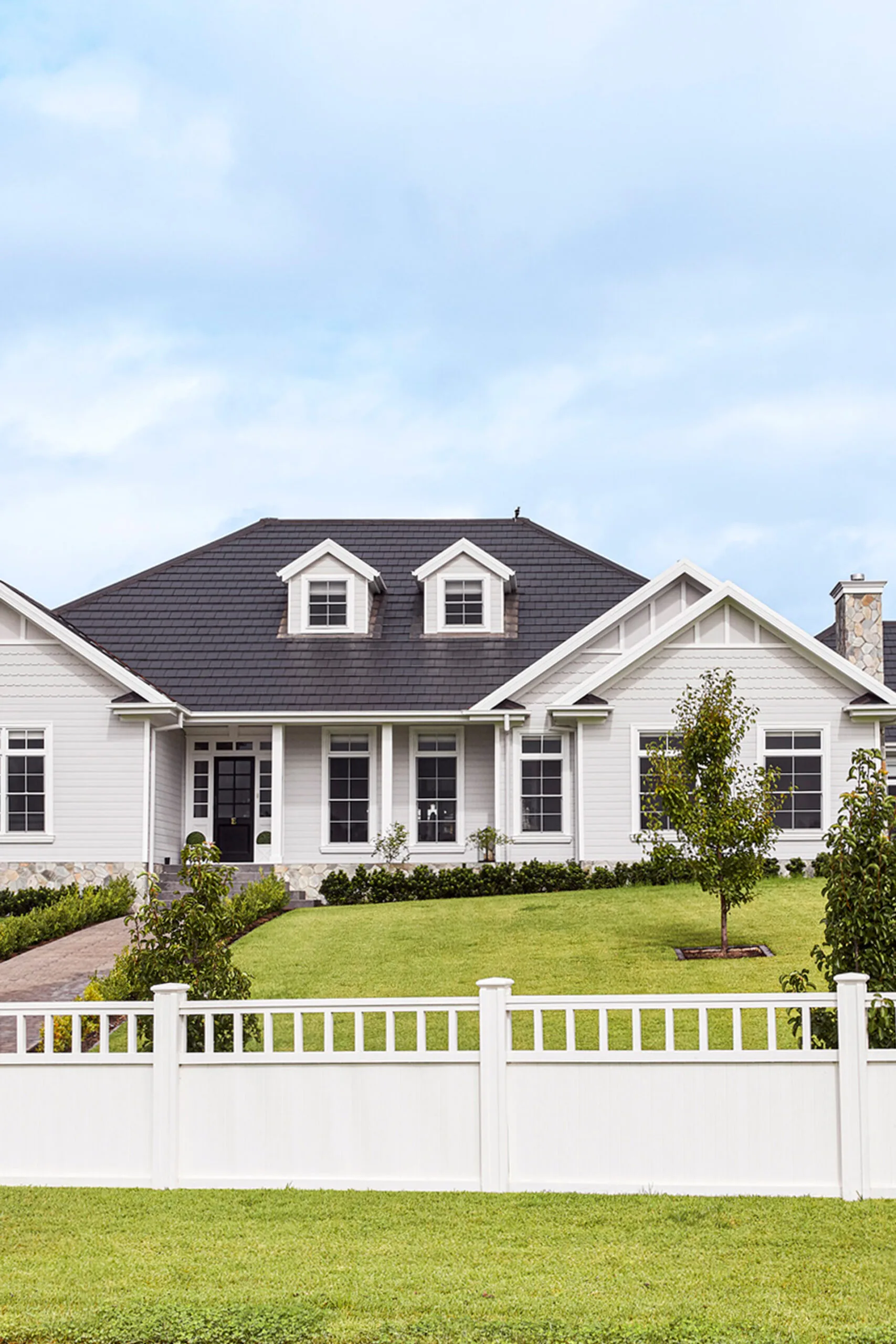
INSTANT CHARM Taking kerb appeal to the next level, this stop-and-stare home in Tahmoor, NSW, showcases the grand proportions and architectural embellishments of Hamptons style. The dream home of a family of four – Jody, her husband Michael and their daughters, Stephanie and Stacie – its classic good looks are thanks to the enchanting features such as pitched roofs, barn-style double garage, coastal-style cladding painted in Dulux Dieskau, and the infinite panelled windows and fencing painted in Dulux Vivid White. The icing on the cake is the beautiful ‘Heritage’ organic stone cladding from Artisan Exterior. “I called practically every supplier in Australia to find the exact stone,” says Jody. “It’s quartz and limestone and the tones are beautiful.”
Built on two hectares of land, it’s a dream come true for Jody, her husband Michael, and their daughters, Stephanie, 18, and Stacie, 12. “I still wake up every day and can’t believe it’s ours,” says Jody, who was raised in Scotland and moved to Australia when she was 12.
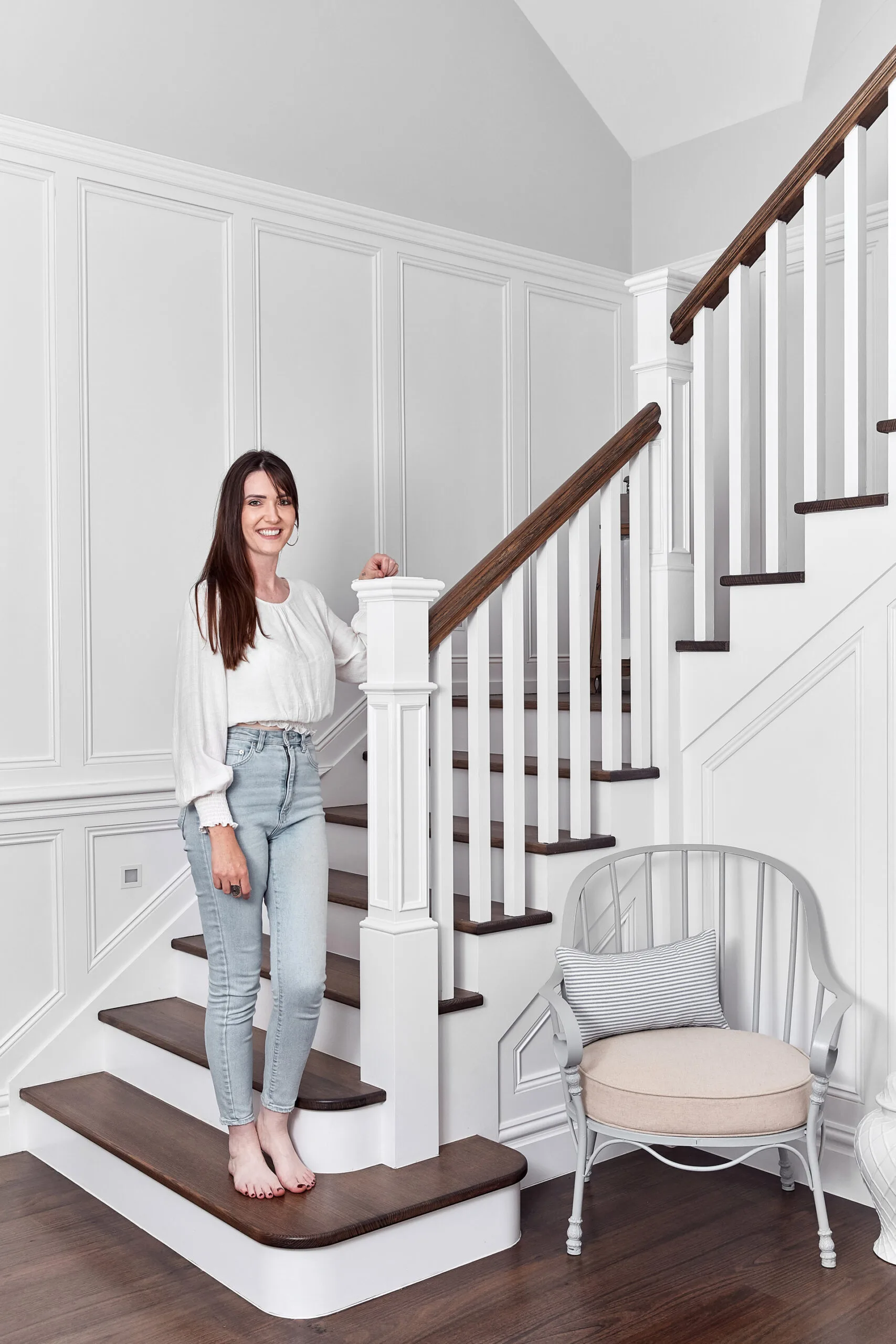
“I love looking up at the coffered ceiling – it brings grandeur and depth to the room,” says Jody.
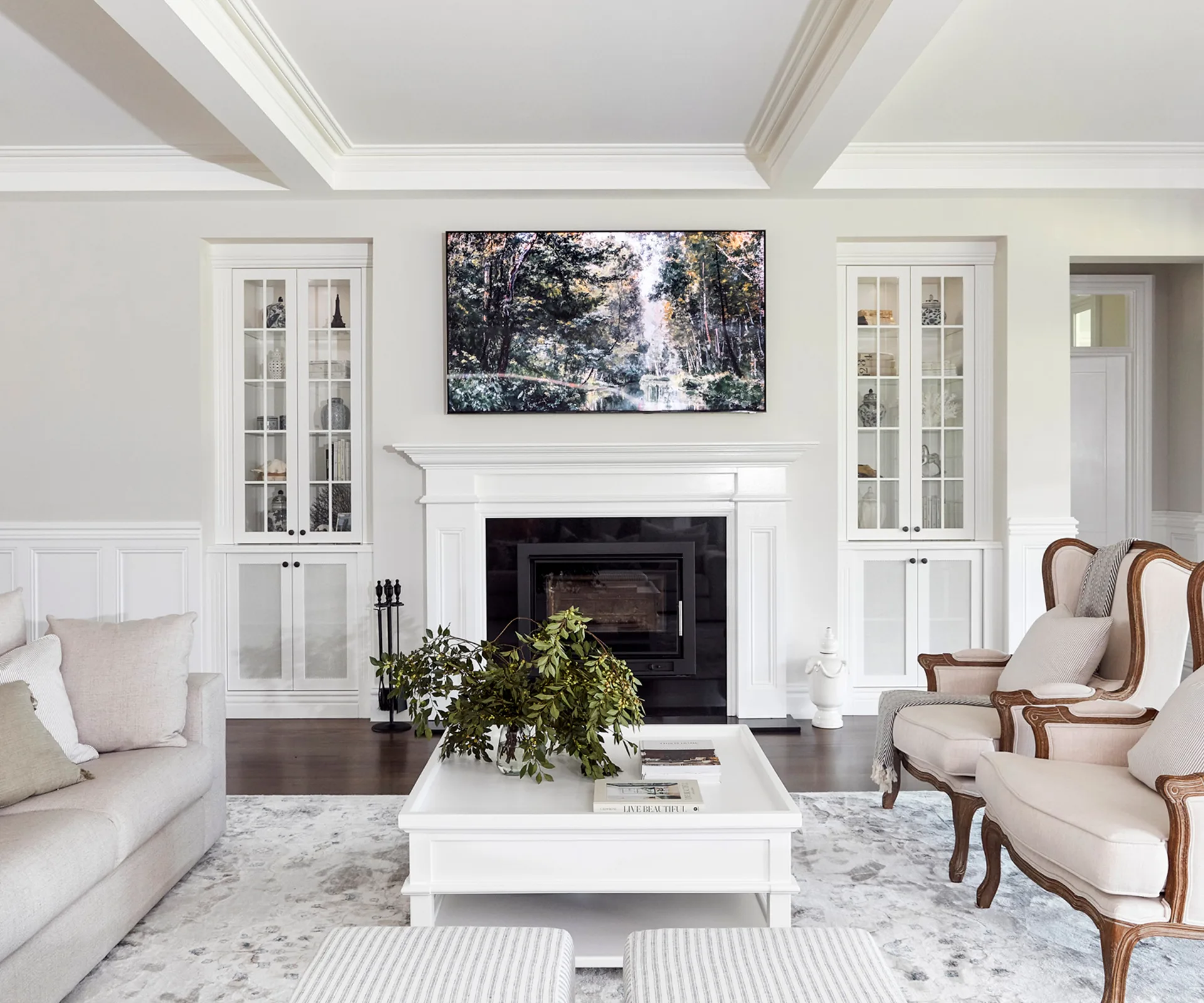
FAMILY LOUNGE Situated in a large zone close to the kitchen, this lounge has an air of relaxed elegance thanks to the furniture’s tailored comfort, timeless neutral palette and architectural detailing. In winter, the Jindara wood heater fills Jody with nostalgia. “I warm my daughters’ pyjamas in front of it because that’s what my mum did for me growing up in Scotland,” she says. The cabinets house a display of books, pieces of coral and Jody’s collection of ginger jars from stores such as Style My Home and Lavender Hill Interiors, where she also sourced the coffee table. “I’m obsessed with ginger jars; a new one arrives on the doorstep every couple of weeks,” she says. “Michael calls them the family ‘urns’.” The ‘Marion’ armchairs are from Brosa, rug from Hamptons Style, ottomans from Style My Home with cushions from Domayne and Saardé.
Before building, the family lived close by on a ‘quarter-acre’ block, but they lost their beautiful views once it was subdivided. “I tried to create a Hamptons look in that house, but it had low ceilings and just wasn’t working, so we decided to start from scratch and build exactly what we wanted,” recalls Jody. Driving through nearby Picton one day, she spotted a home under construction, shouted “Stop the car!” and cheekily found her way into the site to peek through the windows. “I could see all the French doors and panelling, and I fell in love,” says Jody, who immediately contacted the builders, Riverleigh Homes.
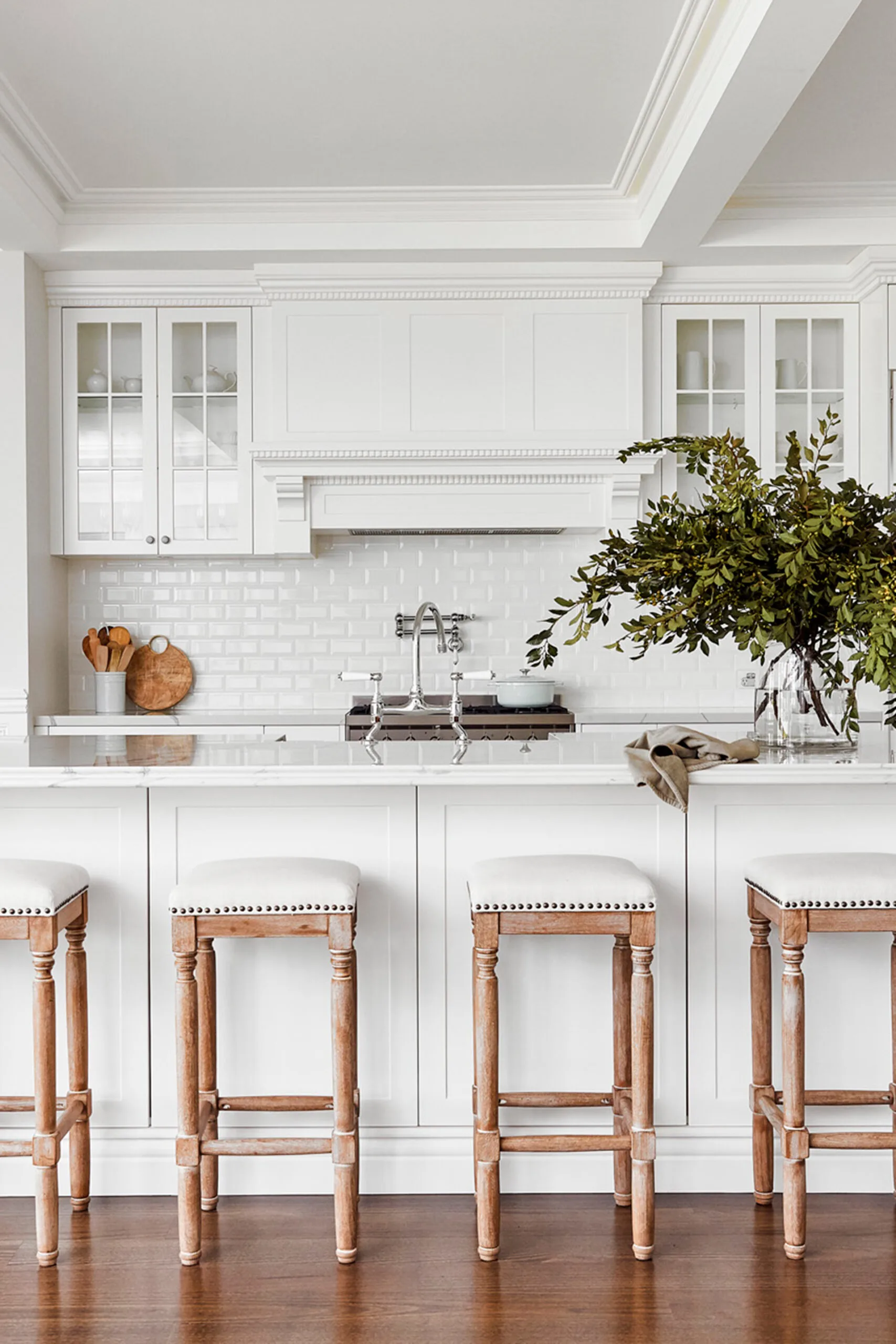
KITCHEN “It’s all about the details,” says Jody of her all-white kitchen, made by Cobbitty Grove Kitchens in Polytec and finished in Dulux Lexicon Quarter. “The dentil cornice along the top of the cabinets and around the extractor fan broke the budget, but I loved it so much I had to have it.” A go-to for Hamptons vibes, the generous kitchen island boasts stately columns and a Statuario Venato benchtop from Smartstone with double ogee edge. Brosa ‘Clovis’ bar stools echo the armchairs in the adjacent lounge, while Chasseur accessories bring a touch of duck egg blue. Simple and refined, the ‘Vine’ white bevel gloss tiles from Beaumont Tiles allow the architectural details to shine. The much-used pot filler is from Restoration Online.
“I’d seen pot fillers in lots of American homes, and while I didn’t think I’d use it much, I do. I love it!” ~ Jody
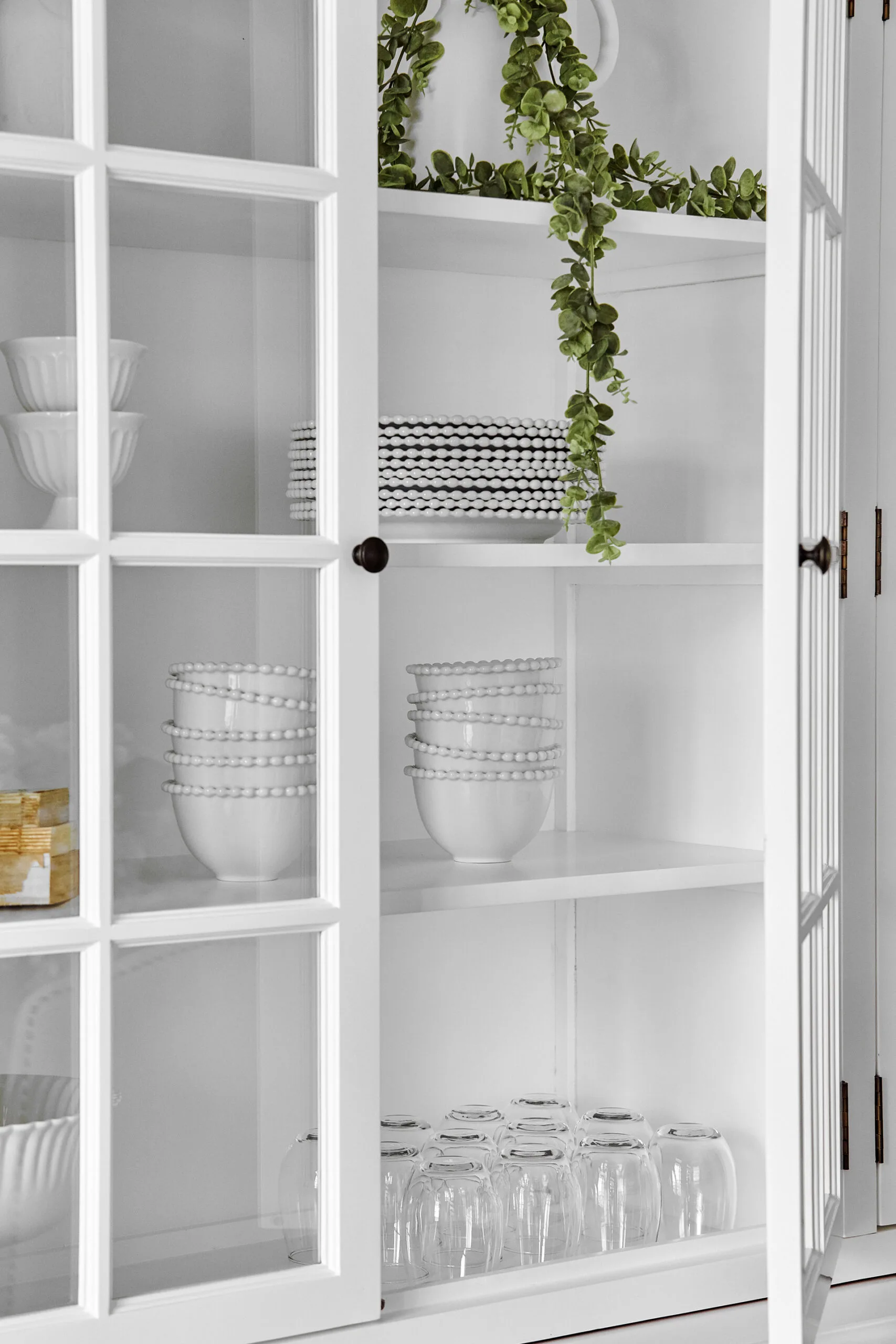
DINING ROOM Glazed cabinets display beaded ‘Bourgogne’ bowls and plates from Provincial Home Living and ice-cream bowls from MyHouse.
They started building in 2019 – and, a year later, the family moved into their Hamptons haven, comprising three bedrooms downstairs, a parents’ retreat on the upper level, an open living area, a separate dining area, media and games rooms, a formal lounge and a laundry.
Jody chose the designs, finishes and fittings. “I bought most of the furniture before we moved in,” she says, although Michael thought that was risky. “I had the measurements and a vision, and knew where I wanted things to go. I’m terrible because I want to redo the house all the time. I love restyling it.”
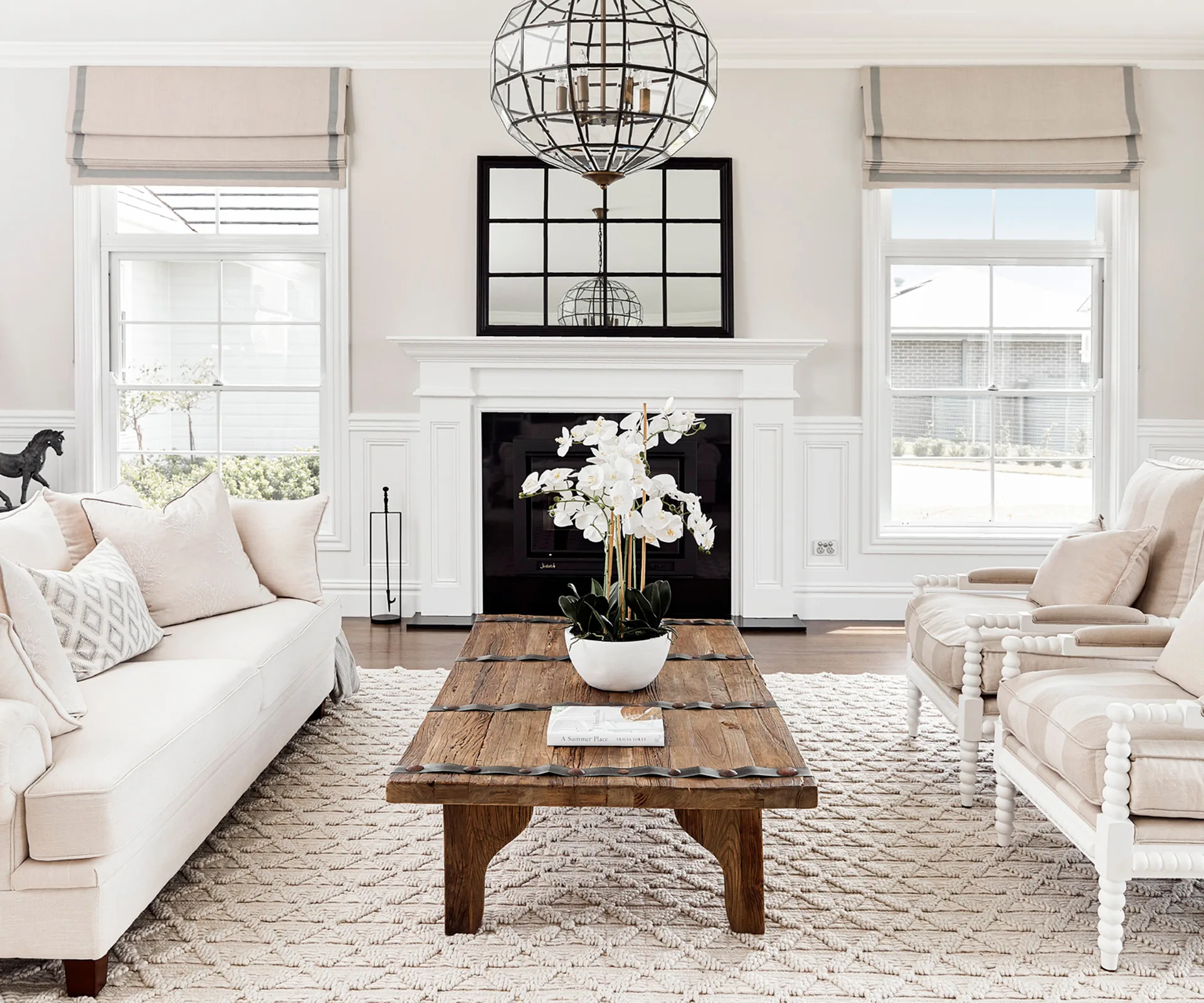
FORMAL LOUNGE Serene symmetry and quintessential grace rub shoulders with textured timber, and a Brosa ‘Mila’ sofa, Style My Home ‘Bobbin’ chairs and rustic coffee table (try Blu Peter) create a hub for conversation and naps for family dog Lady. “The coffee table brings character and warmth to the room,” says Jody. Throughout the home, Roman blinds custom made by Mitchell Design give a barely-there blue to the neutral scheme, and a chandelier from Beacon Lighting adds the wow factor.
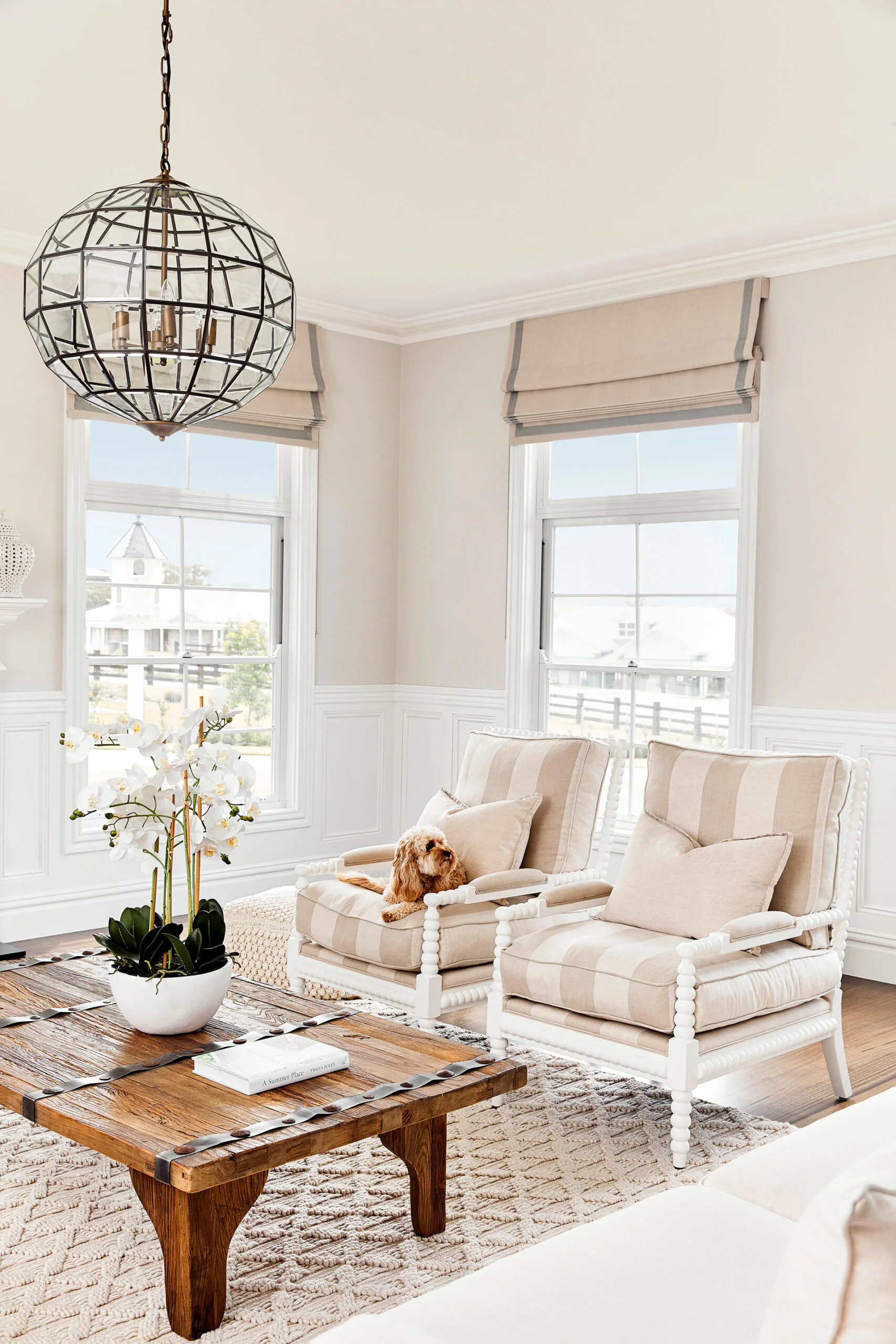
Chair rail wainscoting makes a spectacular backdrop, evoking warmth, grandeur and character. “It’s one of my favourite features of Hamptons style,” confesses Jody.
Jody has long admired Hamptons homes. “They look and feel homely and have so much character and charm,” she says. However, her other inspiration was more serendipitous. “I absolutely loved the house in the movie Something’s Gotta Give,” she explains. “I adored the coffered ceilings, all the French doors and I wanted to try and recreate the kitchen – white with black handles and knobs.”
One of the most impressive features is the wainscoting. Swathed in Dulux Vivid White, the Intrim timber moulding is a stunning backdrop and contrast to rich timber floors. “We have it everywhere except the bedrooms as we didn’t have the budget,” says Jody. “We might do it one day but building a swimming pool will come first.” Adding to the sense of splendour are the custom-made cabinets and joinery by Cobbitty Grove Kitchens and fireplaces in the family and formal lounges.
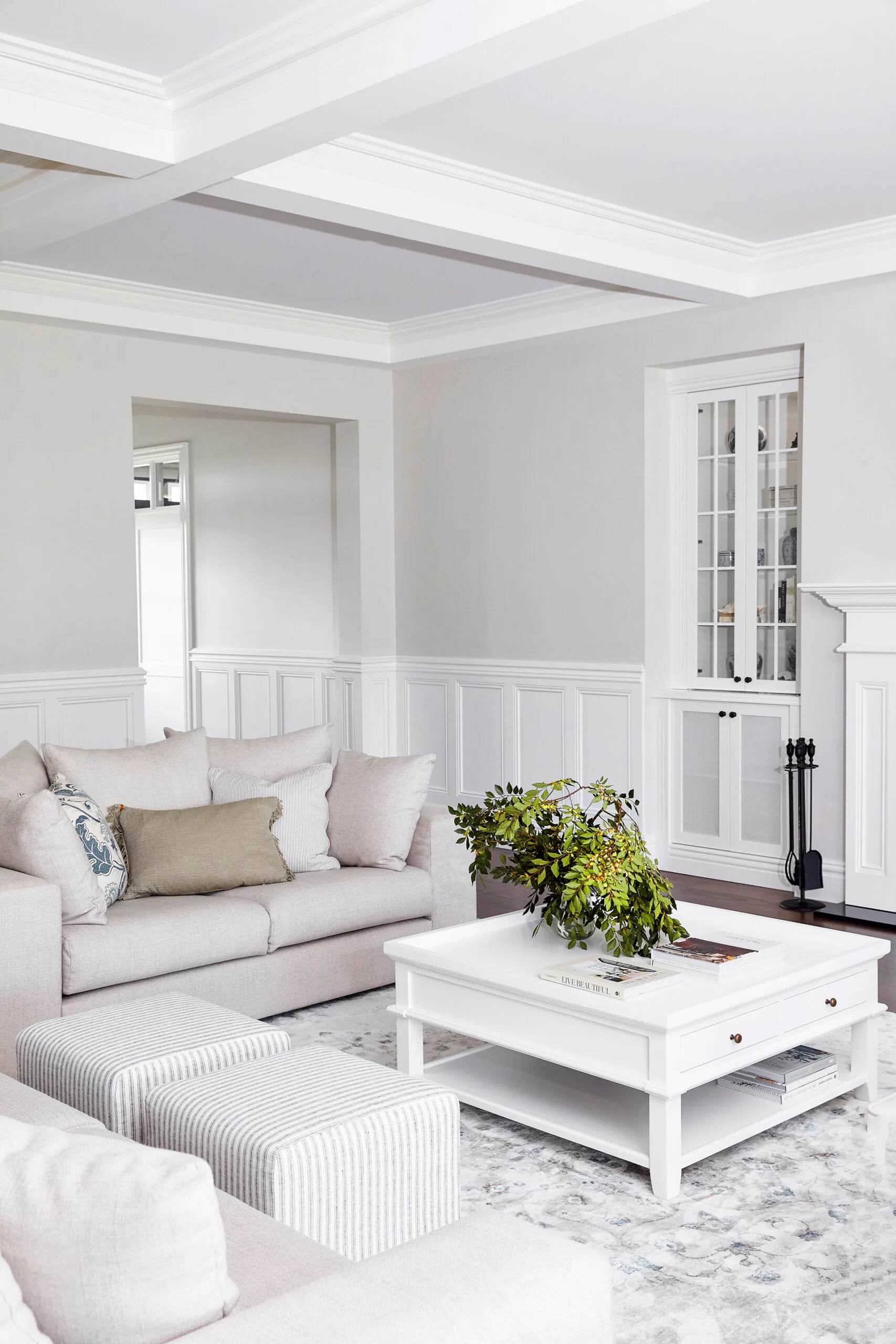
The panelling uses Intrim’s finely crafted timber mouldings*, painted in Dulux Vivid White for a crisp, clean look and subtle contrast to Dulux Gazebo White on the walls. **Wainscoting: Skirting (SK26A IN 185M) Inlay mould (IN02) Chair rail (CR19) all Intrim Mouldings.*
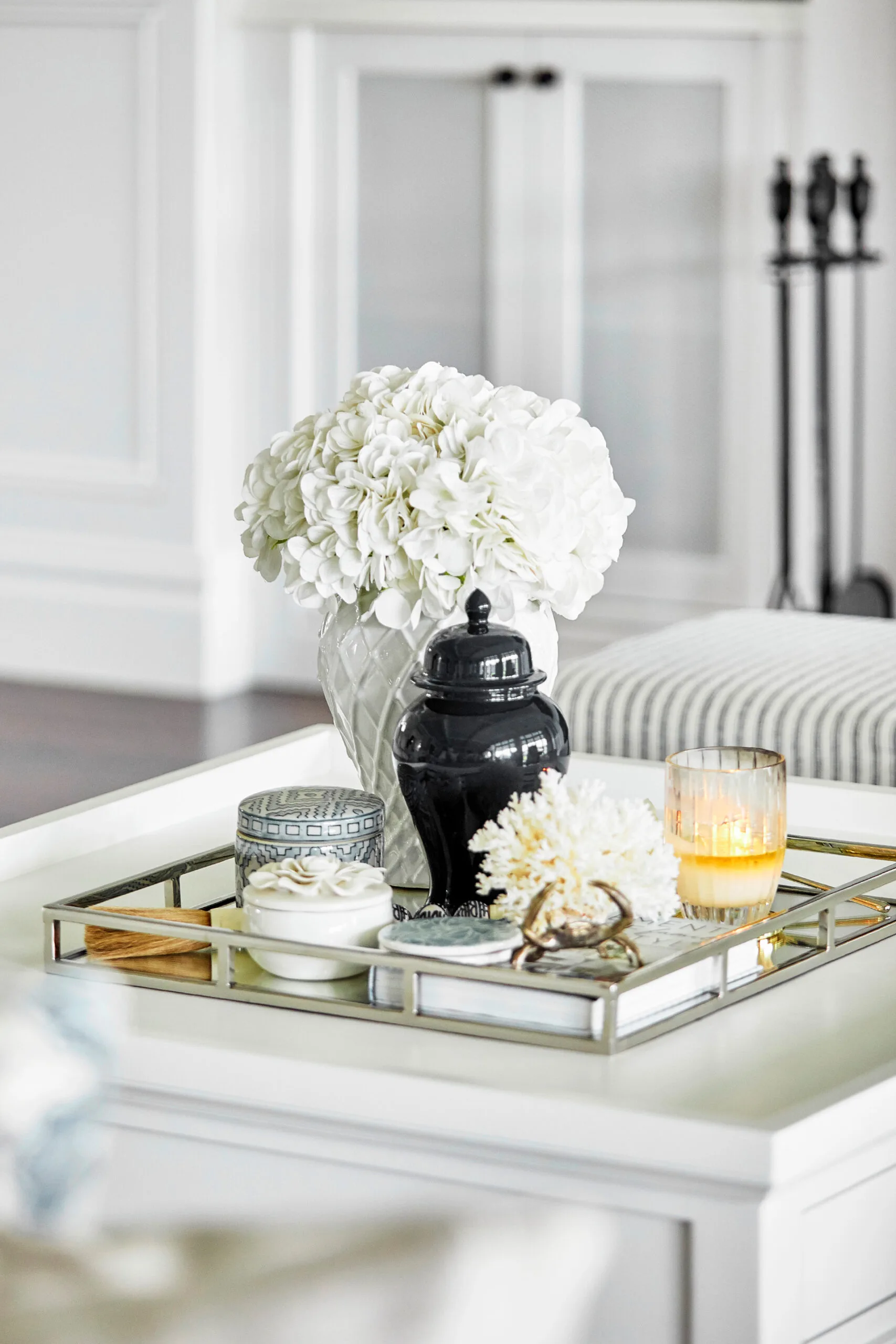
FAMILY LOUNGE A ‘Mirror Bar Tray’ from MyHouse sets the scene for a vignette of coral and faux hydrangea stems from Style My Home and a ‘Navy’ ginger jar from Alfresco Emporium.
White steals the show in the home’s colour palette, as cream and beige play supporting roles and whispers of blue lend contrast to the neutral tones. Timber flooring and furniture warm up the interiors, which are constantly bathed in natural light, thanks to the bounty of deep casement windows and French doors.
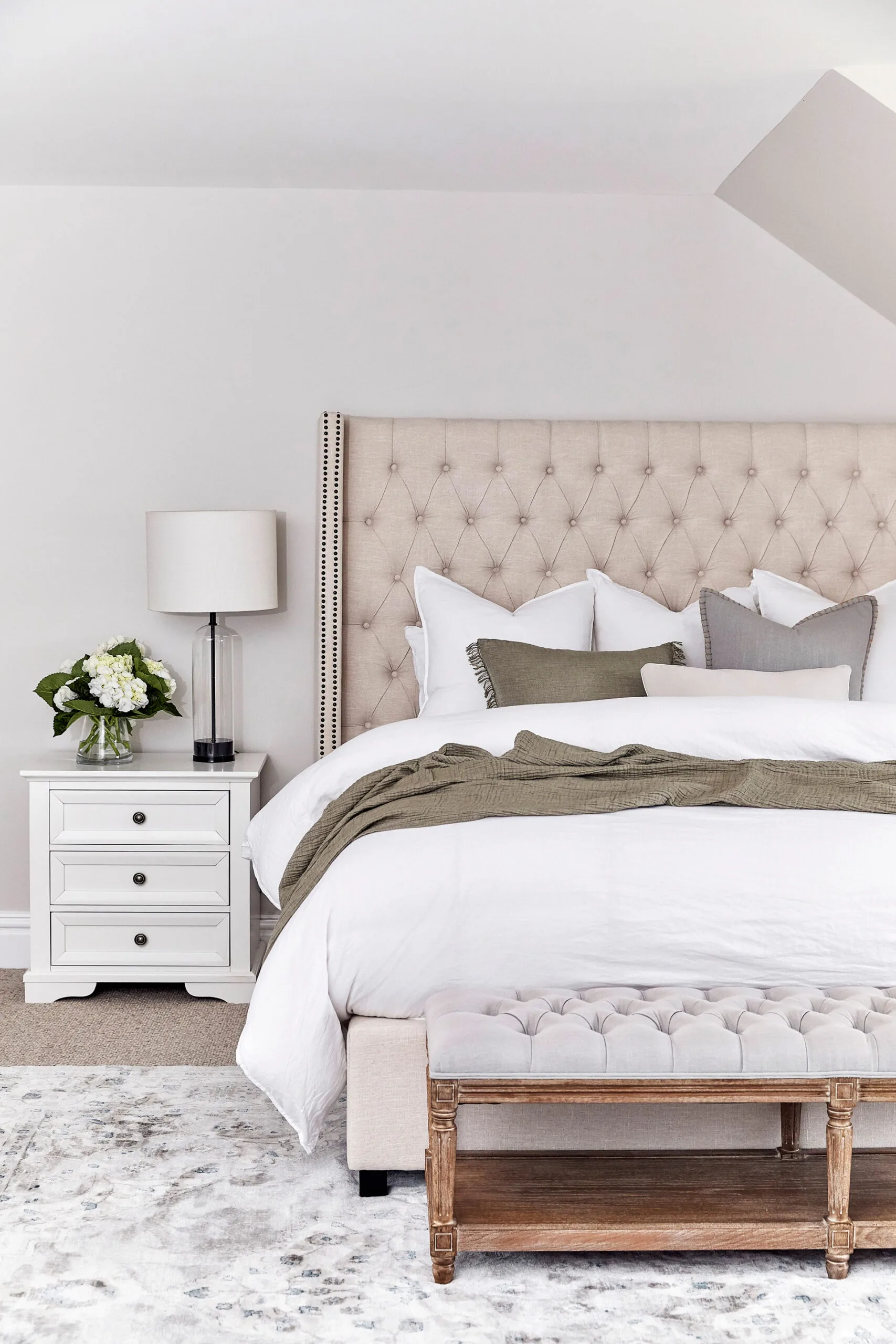
MAIN BEDROOM A buttoned bed from Brosa commands attention, with a matching ottoman and bedside tables from Harvey Norman. Jody found the lamps at Temple & Webster and the rug at Hamptons Style.
“I chose not to have plantation shutters,” says Jody. “The windows are too pretty to cover up.” Now people drive past her beautiful house – no doubt longing to sneak a peek.
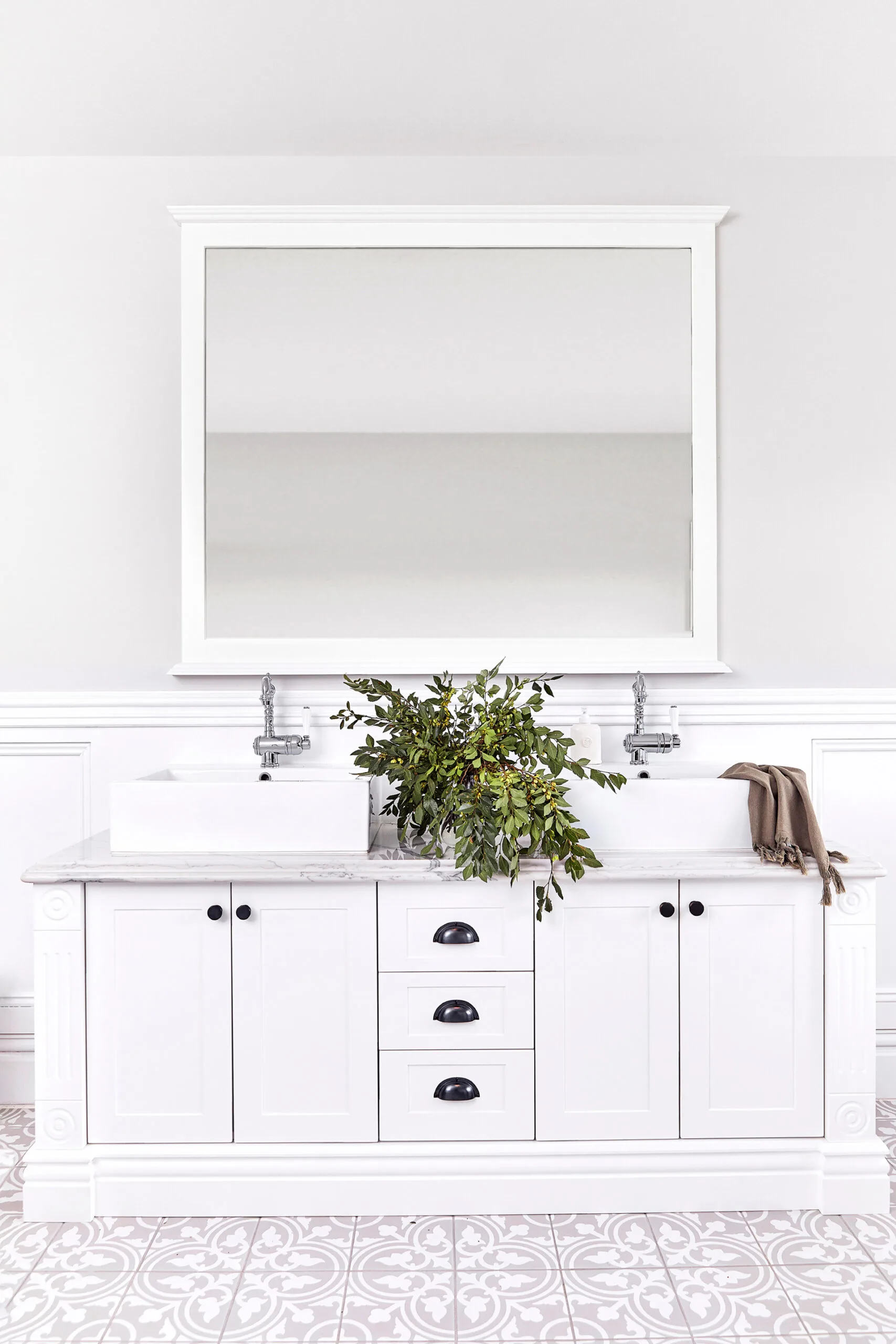
“I used my favourite floor tiles in all the wet areas to create a cohesive look,” says Jody.
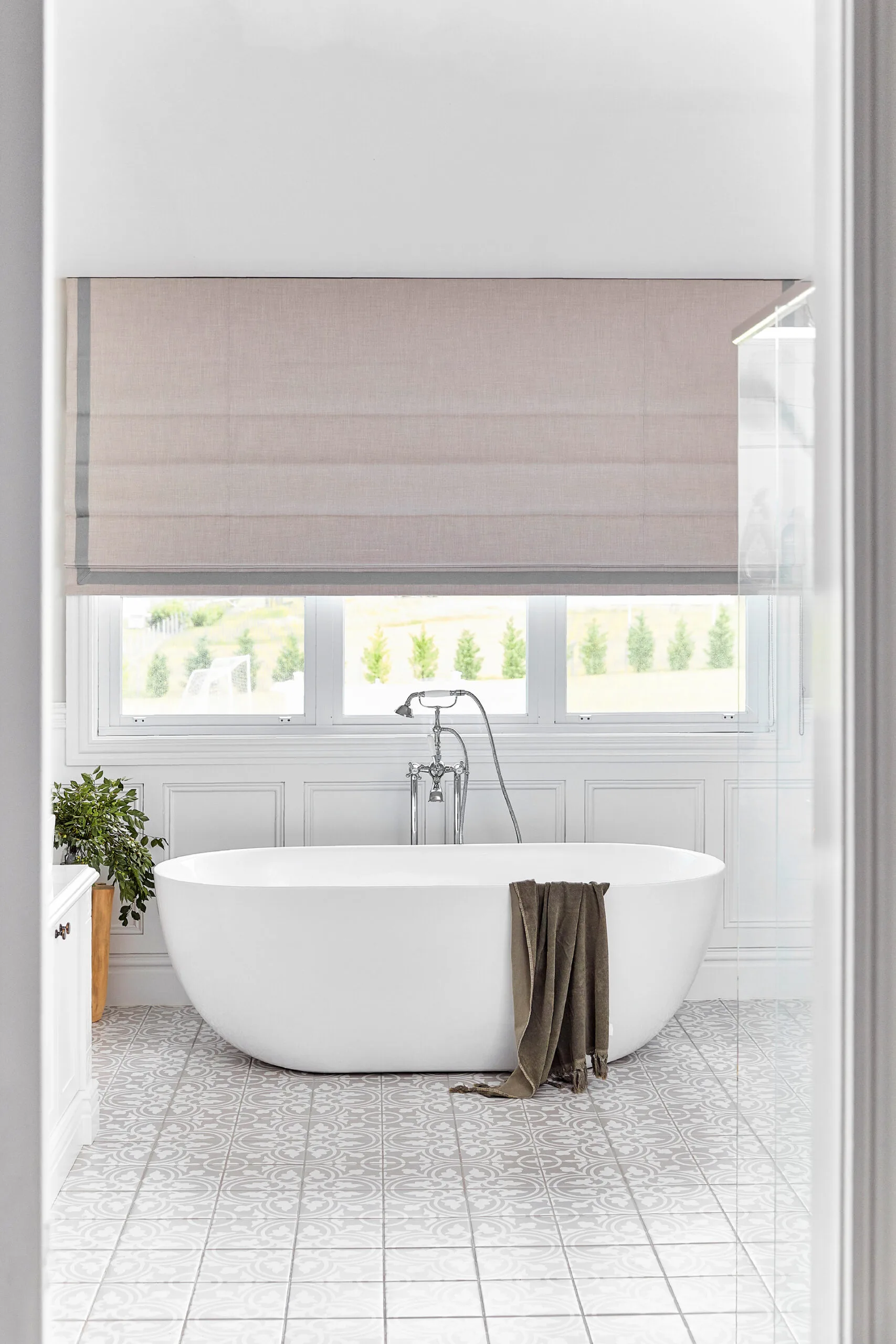
ENSUITE The ensuite’s vanity and a Smartstone benchtop echo the kitchen. ‘Revival Celtic’ tiles from National Tiles offer a muted pattern. “I love them because they have a thistle motif,” says Scotland-raised Jody. The freestanding bath and basins are from Harvey Norman.
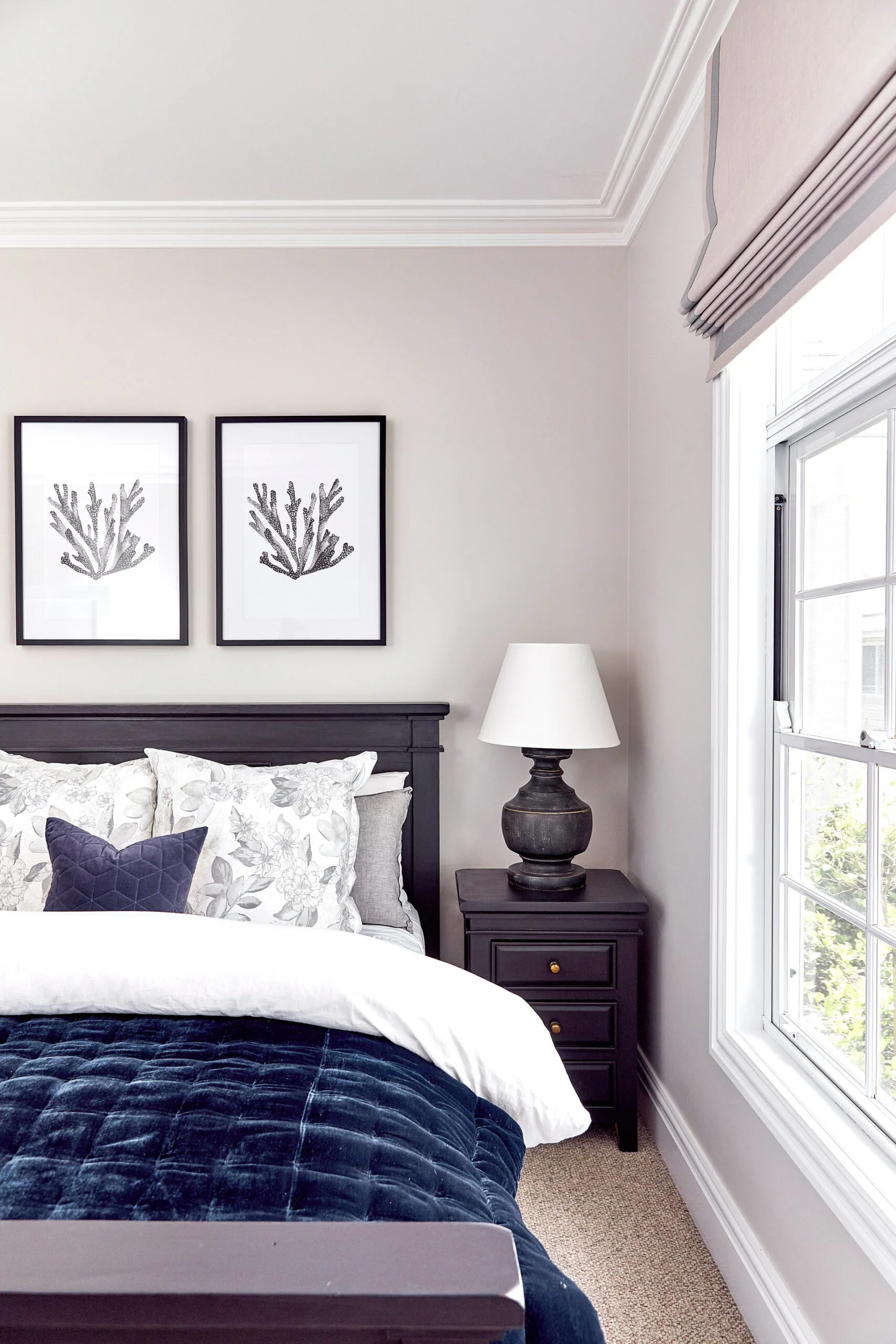
GUEST BEDROOM Sheridan’s velvet ‘Hopkins’ bed cover in Midnight offers late-night luxe and Jody’s ‘old’ timber furniture was refreshed with black chalk paint (try Annie Sloan). Freedom prints complete the Hamptons vibe.
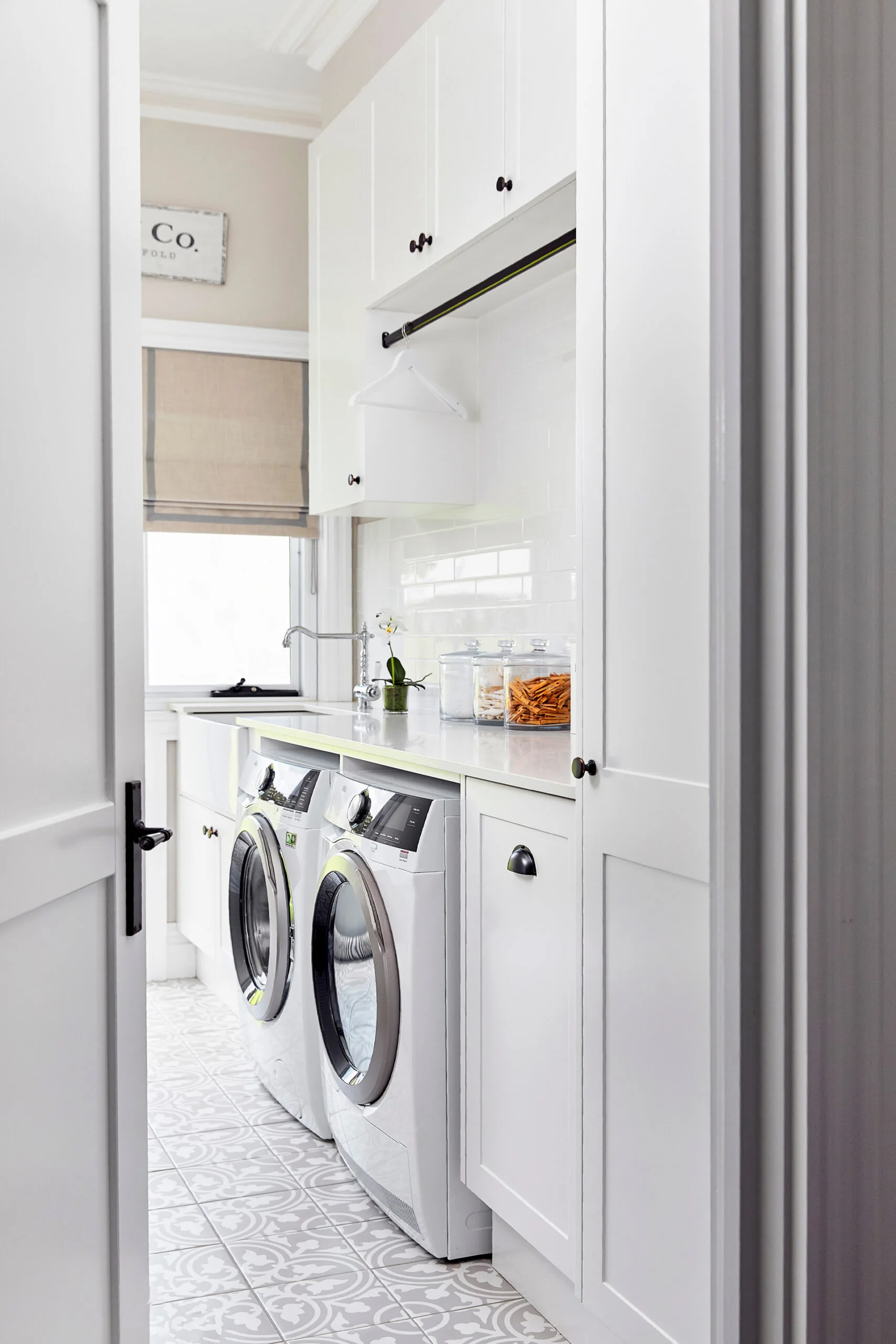
LAUNDRY A butler’s sink from Restoration Online and AEG appliances dial up the functionality.
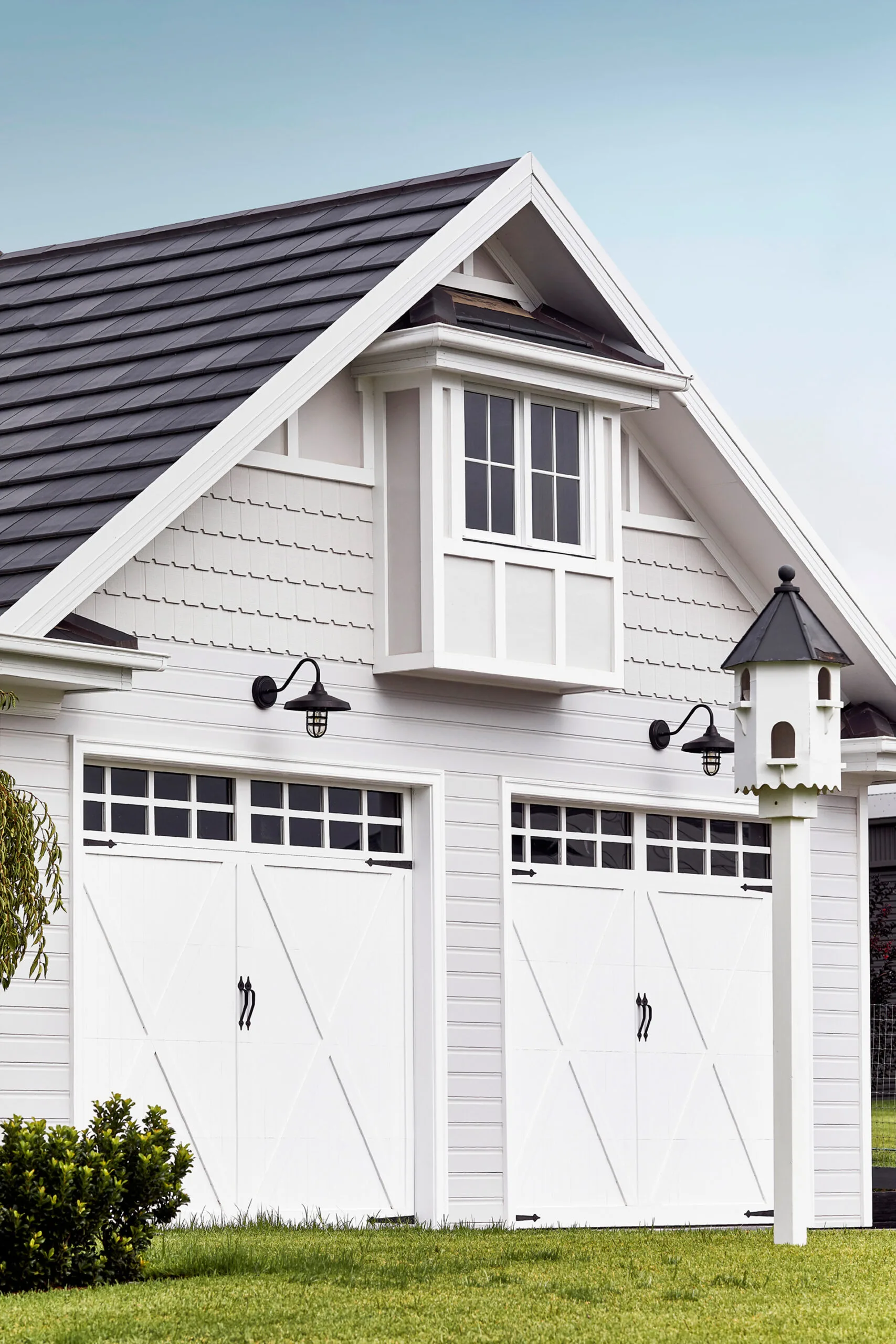
GARAGE Jody found the hardware for the carriage-style garage doors on eBay and the ‘Deckhouse’ lights from Schots Home Emporium. “There’s an attic behind the dormer window where my daughters and their friends can make as much mess as they like,” she adds. The birdhouse was a “quirky idea that popped into my head.”
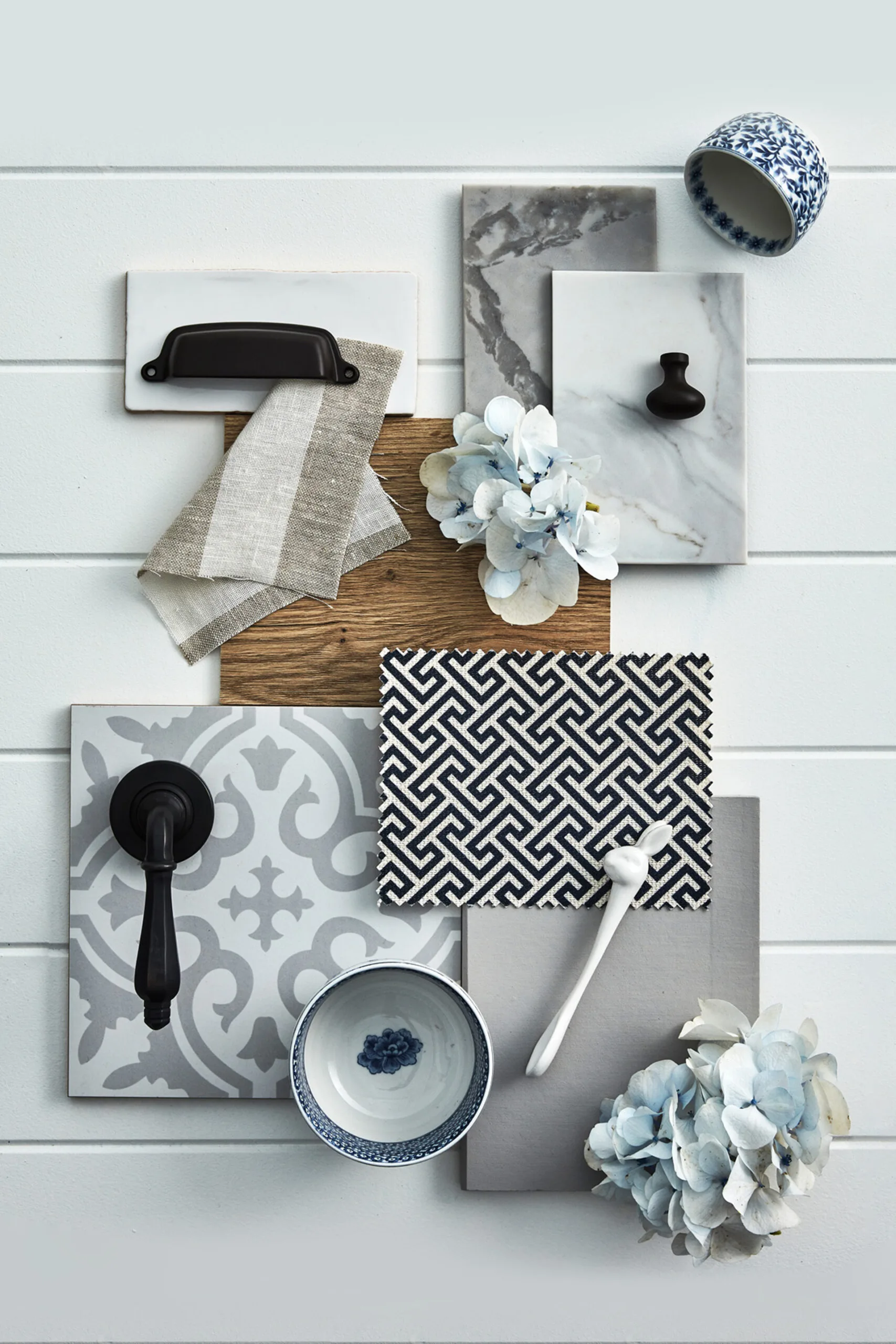
Styling Kate Lincoln
SOURCE BOOK
Builder: Riverleigh Homes, 0414 831 354, riverleighhomes.com.au.
Joinery: Cobbitty Grove Kitchens, (02) 4647 9900, cobbittygrove.com.au.
Custom blinds: Mitchell Design, (02) 9624 1114, mitchelldesign.com.au.
Landscaping: Moonscapes Prestige Landscaping Services, 0466 246 666.
Jody’s instagram: @scotbuildshamptonshome.
