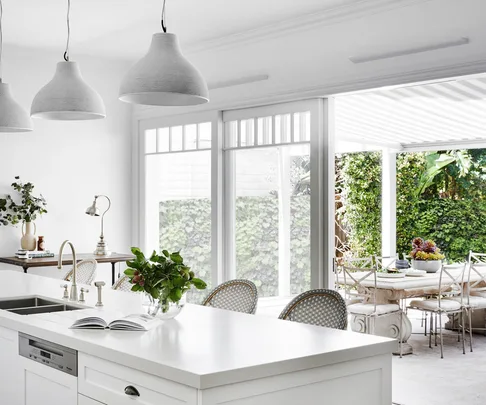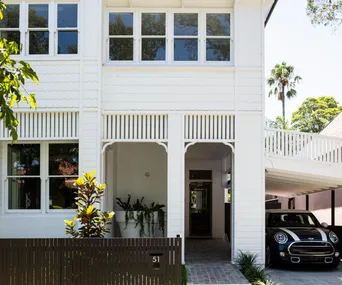Looking into a Zoom call, British expat Rachel has her two worlds reflected back in side-by-side mode. Her old life in England is in one screen: nostalgic and warm. The other shows the way she lives now with her family-of-five in an updated Federation-era home on Sydney’s Lower North Shore.
The scene is breezy and bright with cameo appearances from her Australian-born husband Rolf and daughters Issey, Tilly and Henrietta.
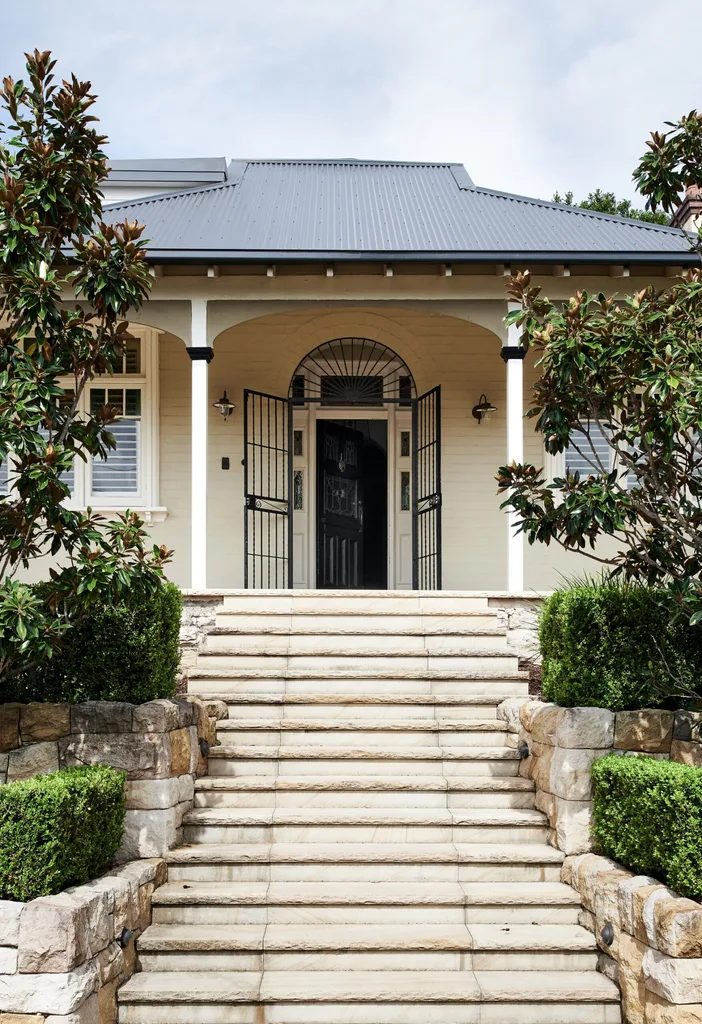
Layers of contemporary and classic whites create a welcome home in Sydney’s north for British-born Rachel, her husband Rolf and their three daughters Issey, 13, Tilly, 12 and Henrietta, 9.
It’s 12 years since part-time interior decorator Rachel immigrated and almost 15 months since the Australian government closed its borders, cutting off face-to-face contact with her family back in England. With Christmas get-togethers cancelled last year and the next up in the air, home is a complicated concept for Rachel.
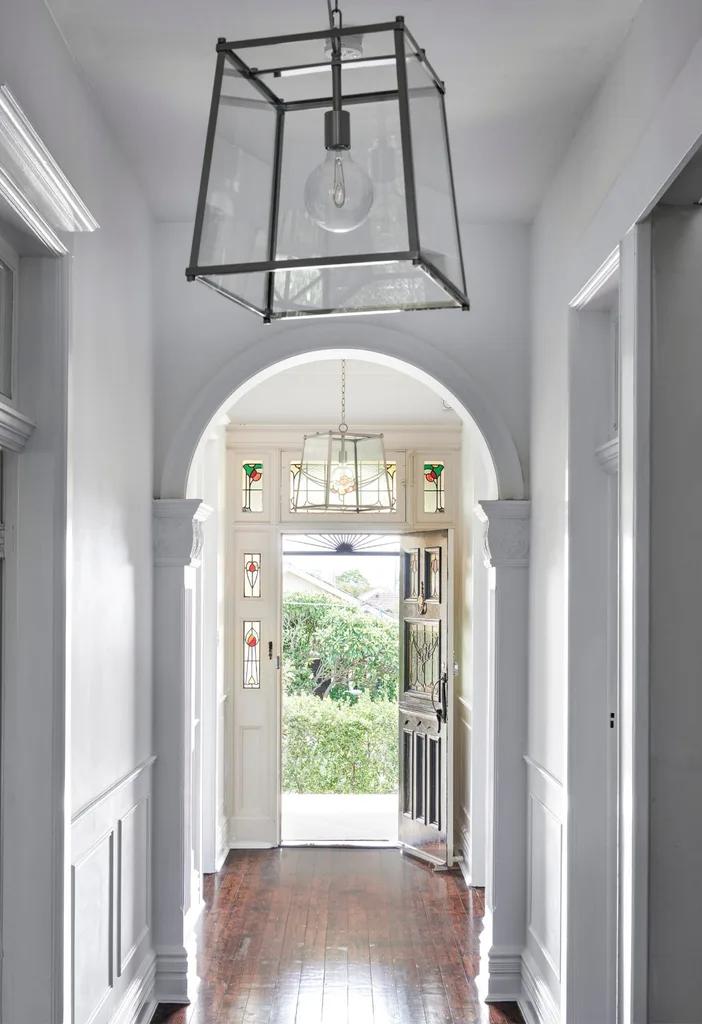
Original features in the hallway were refreshed with a lick of Resene Alabaster.
“When I moved to Australia, I’d always say I was ‘only ever 24 hours away’. That’s not the case anymore,”she says. “My heart is in both places.” In that spirit, the renovation weaves together the best of both countries; England’s timeworn character and Australia’s beautiful openness and our passion for indoor-outdoor entertaining.
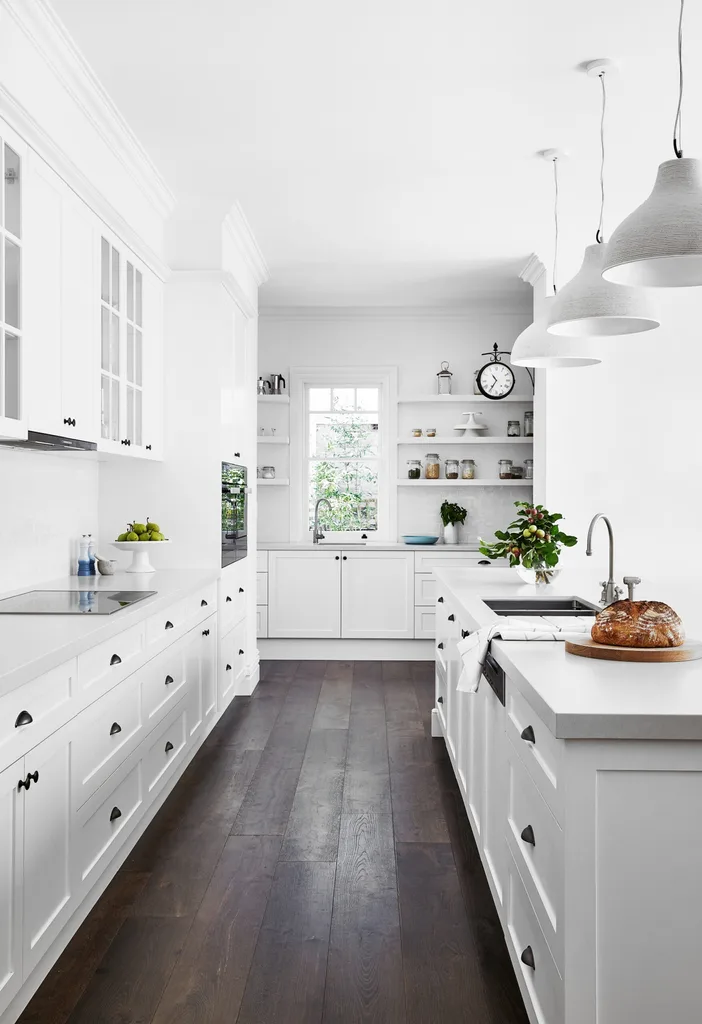
The kitchen’s prep space blends past and present. Working with Shoreline Kitchens, Rachel went all out on bespoke joinery in the ‘front of house’ area. The pantry was then fashioned from carcasses from the old kitchen and finished with new doors. Both spaces are finished in Resene Alabaster.
The property came into Rachel and Rolf’s lives 10 years ago when Issey and Tilly were tiny and Henrietta (whose nickname is Henry) was yet to arrive. After two years of renting, the opportunity to carve out her own place in Australia was compelling.
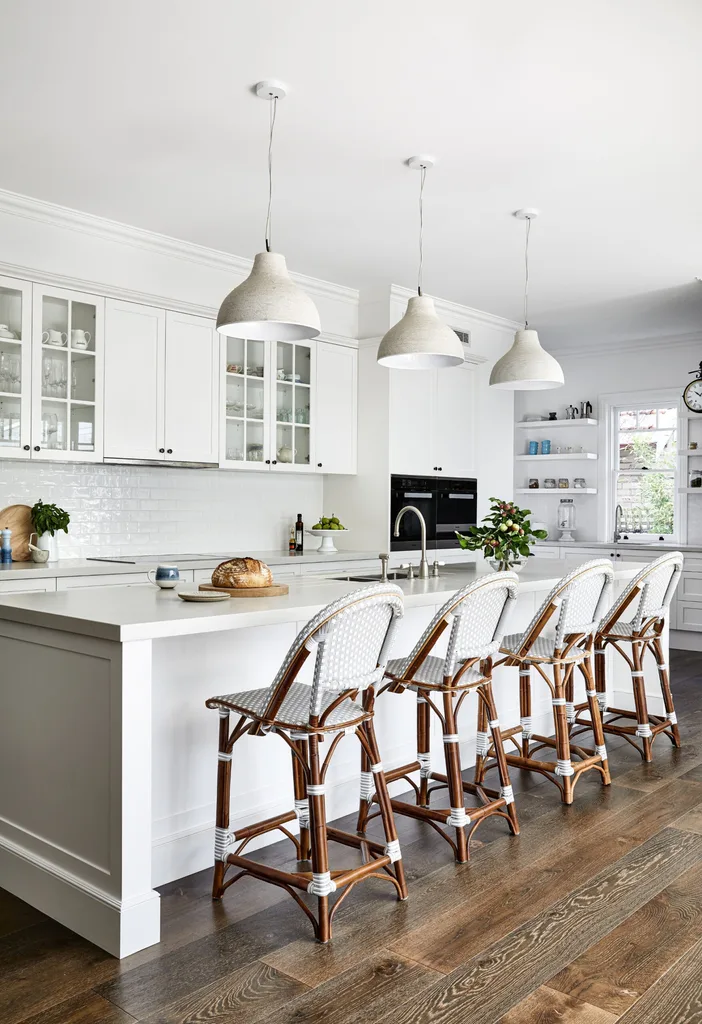
Originally, Rachel dreamed of using a sliding barn door to delineate the pantry but the budget didn’t quite stretch to that. Instead, the pantry is semi open. “I keep the shelves looking pretty but as soon as you go around the corner it’s like a bomb has gone off,” she says. The trio of pendants from Emac & Lawton bring a sense of texture to the space and the kitchen accessories are by Tara Dennis Store. Miele appliances are available from Winnings Appliances. The ‘St Tropez’ bar stools from Alfresco Emporium provide a more casual eating spot.
She says, “Coming from overseas, I wanted to feel settled and to create a space that would be inviting for our visitors,” she says.
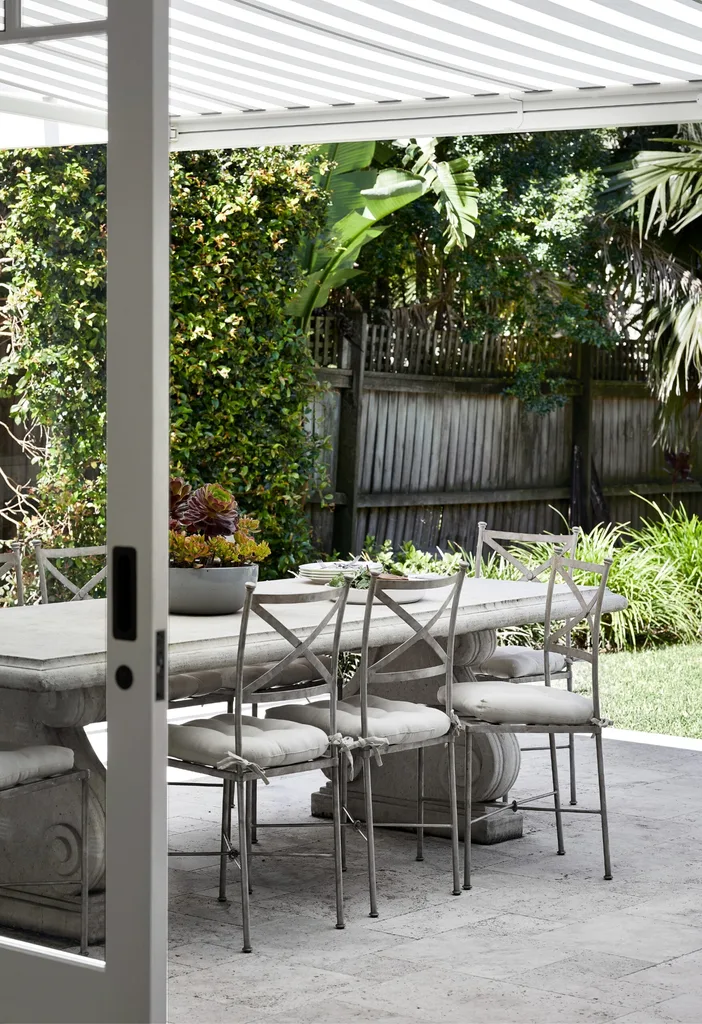
The rear extension of this Federation-era abode is a timeless take on open-plan living. “I wanted the house to flow nicely, without stepping from one century to the next,” says Rachel, a part-time decorator. While the colonial-style windows supplied by Cadence & Co make her feel closer to her roots, the alfresco dining area reminds her of holidays in Tuscany. Travertine paving from Amber offers a chic base while the table from Early Settler and Yardware chairs create an opportunity for year-round dining.
The original three-bedroom home served the family well, even with a ’60s extension, which was freezing in winter and blazing hot in summer – “Our builder looked at the glass and said they wouldn’t put it in a picture frame now,” she recalls.
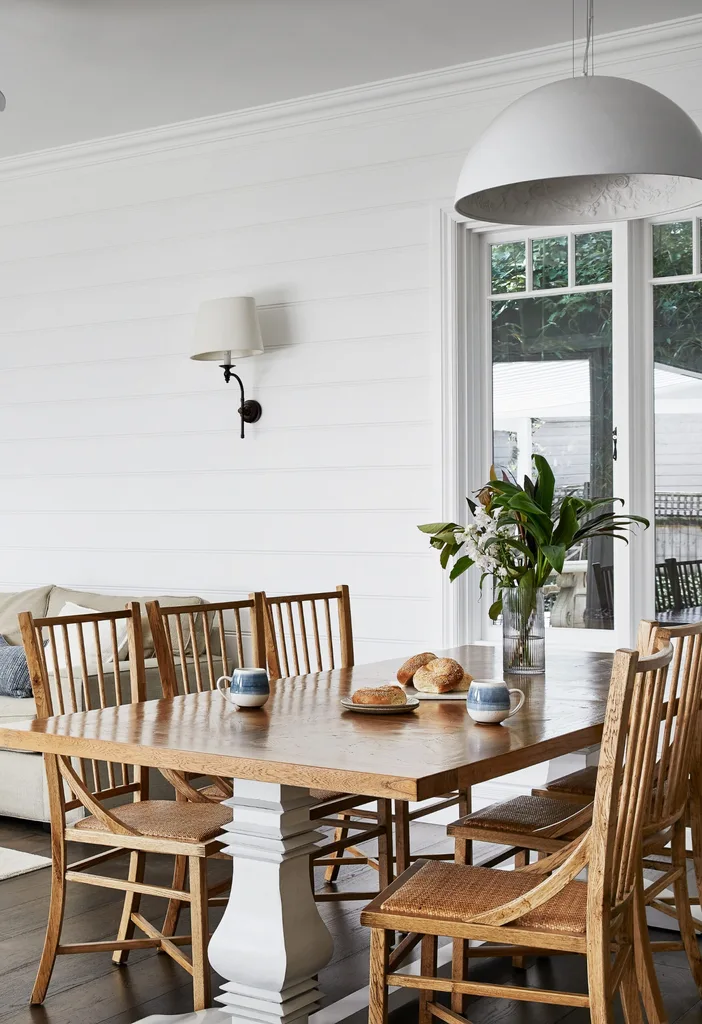
Offset from the kitchen, the dining area is a family hotspot. “It’s so practical,” says Rachel. “The kids do homework there and their art and craft, and as many nights as possible we eat there as a family.” She found the parquetry table at Canalside Interiors and the chairs were custom made by a Blue Mountains furniture company. The perfect symbol of the whole extension has to be the replica Marcel Wanders ‘Skygarden’ suspension light with its rose detailing inside and streamlined exterior. Underfoot, Rachel chose engineered boards from Solomons Flooring in Smoke Grey. “It’s dark but not black,” says Rachel. “It has warmth to it.
As two kids became three, renovation plans began to stir. As someone who spends a lot of time cooking, Rachel was quick to spot the opportunity to move the kitchen to the playroom at the back, which had the best garden views.
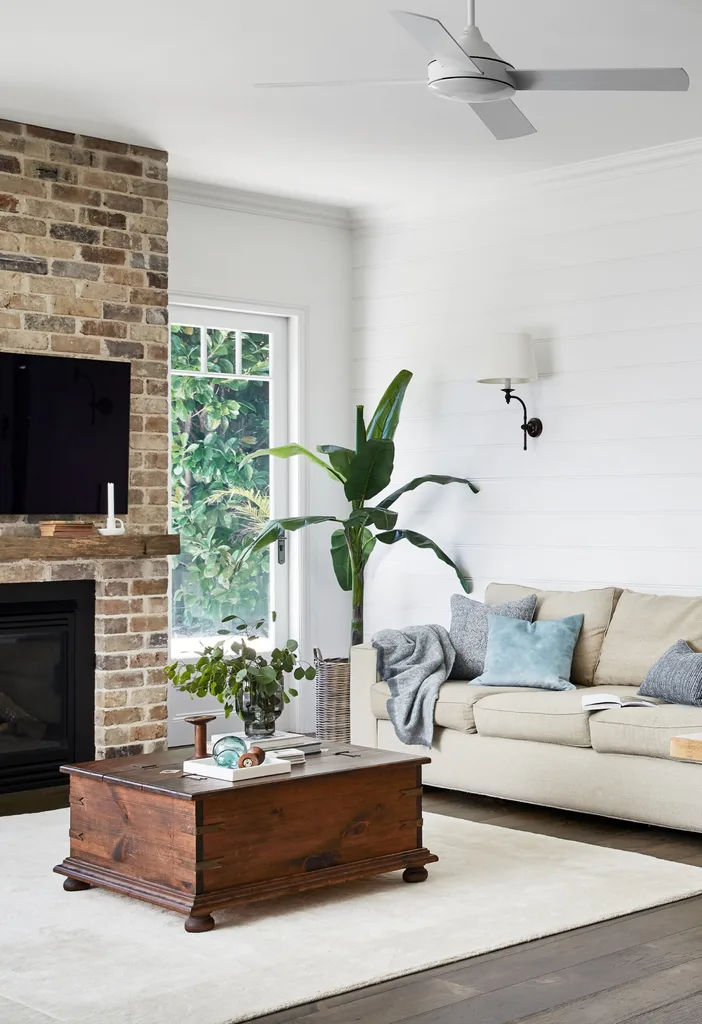
A soft colour palette of whites, greys and dark timbers culminates in the open-plan living and entertainment areas. VJ panelling from InTrim on the walls pays homage to Rachel’s style muses: colonial-style queen India Hicks and UK brand, The White Company. “It was a large expanse of wall so I wanted a subtle feature,” says Rachel. The ‘Soho’ wall sconce from Emac & Lawton continues the timeless look as does the Oz Design sofa that was bought before renovating.
Working with Sydney’s Cadence & Co on the design and build, this led to a new L-shape extension, with a dining area and living room along the side and an open staircase at the junction between the old part of the house and the new.
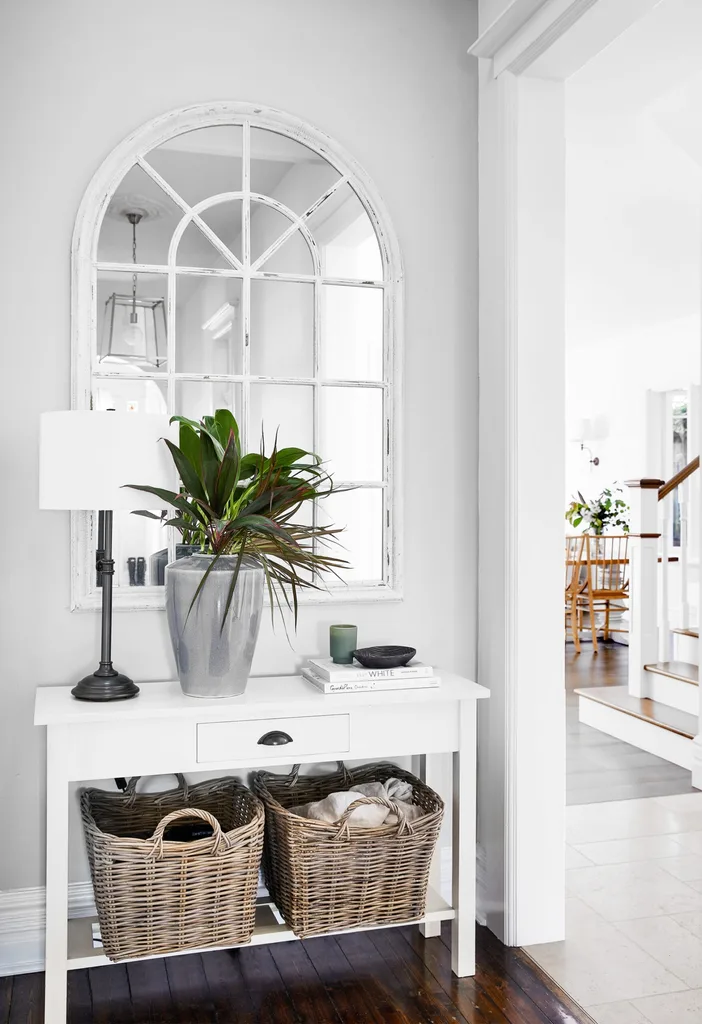
The entry wall painted in Porter’s Paints Chintz Grey is a gentle contrast to the white console from Zizz Furniture.
Upstairs, a new master bedroom with a walk-in robe and ensuite turns the house into a 4-bedroom haven. More than an extension, the redesign has been an act of placemaking. Rachel took her cues from the original parts of the home by selecting colonial-style windows and shaker-style joinery.
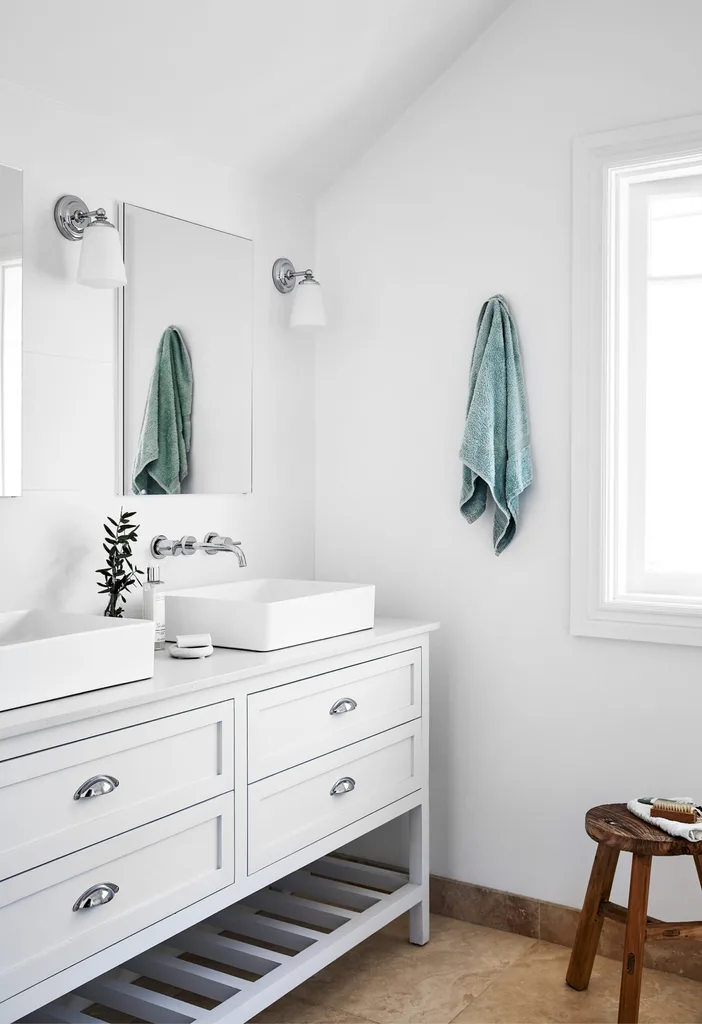
Inspired by the style of British brand Fired Earth, the custom-designed vanity (right) built by Shoreline Kitchens has a cost-saving secret; the top two drawers do not open. Rachel wanted the waste to be plumbed to the wall so there would be free space below. That meant the drawers would have needed cut-outs to fit around the pipes – a costly exercise. She made up for the lost storage by recessing the shaving cabinets into the wall, so they just look like mirrors.
She also chose new engineered boards to visually connect with the Feast Watson Black Japan-stained pine floors in the front rooms. The interiors are filled with nods to English brands such as Cath Kidston, The White Company and Fired Earth. “Every time we get back, I become more and more patriotic,” Rachel says.
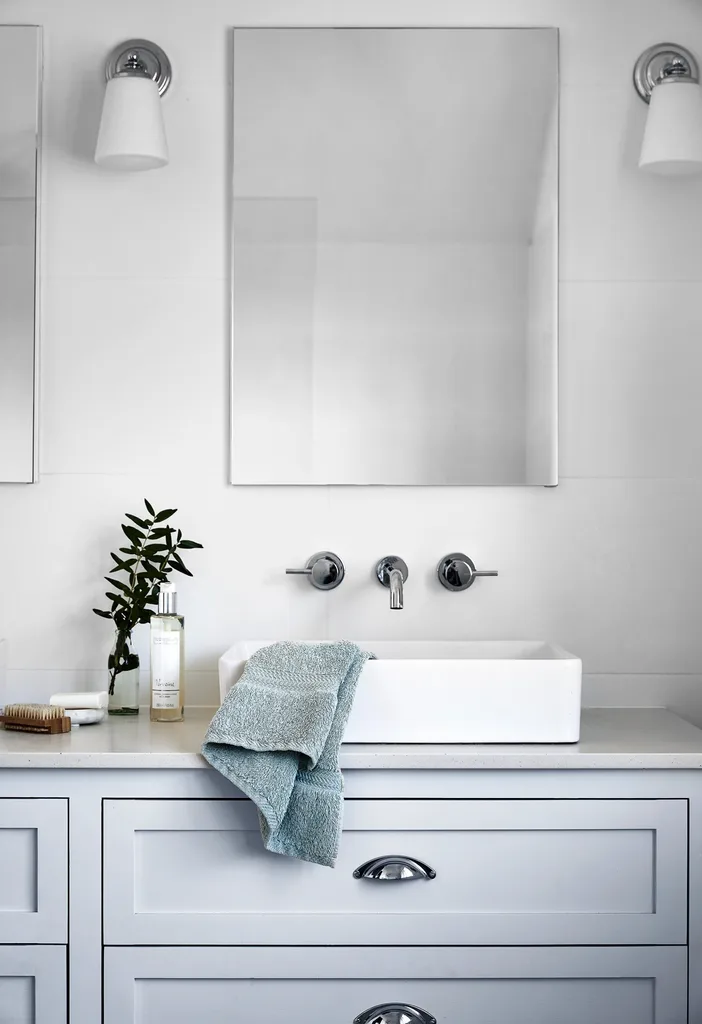
The ensuite vanity has two ‘Cielo’ basins from Highgrove Bathrooms and Phoenix tapware from Reece. The vanity is painted in Porter’s Paints Mist and has Caesarstone ‘Fresh Concrete’ benchtops, while the wall sconce from Emac & Lawton mirrors the classic look.
The three-metre-high ceilings and connection to the outdoors, though, are pure Australia. “Now, when we get back from holidays, I feel all the space and light around me and think ‘Gee, I love our house’.”
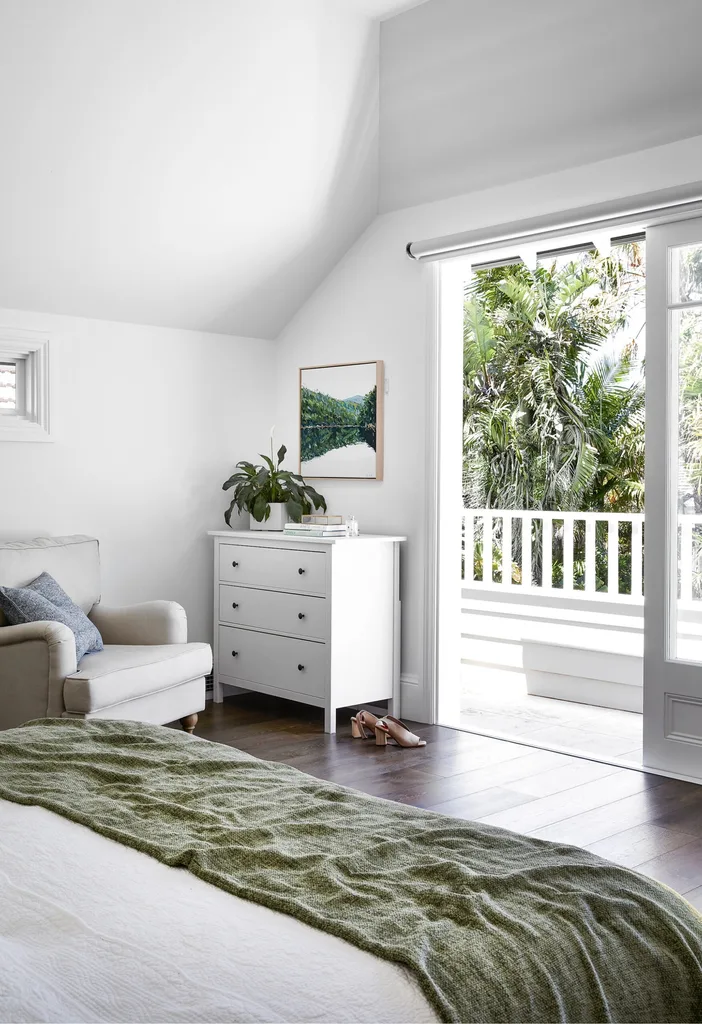
“On a summer night it’s really nice to open the doors up to the balcony,” says Rachel. “It just has a lovely feel about it.”The exterior of the house features balustrades, windows and doors, supplied by Cadence & Co, which accentuate the classic aesthetic. The artwork – Stillness at Smiths Creek by Julz Beresford – mirrors the greenery outside while a chair from Lavender Hill Interiors provides the perfect viewing spot.
“The house is made to be relaxing. We wanted to have family here and entertain.” ~ Rachel
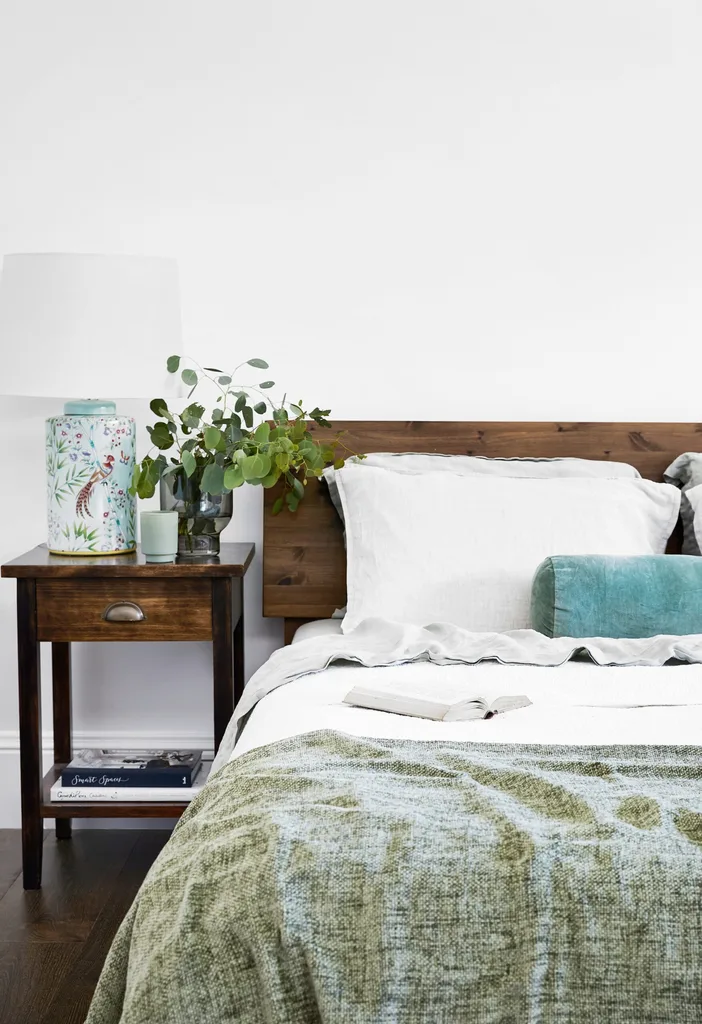
Peacefulness was the watchword for Rachel and Rolf’s bedroom. Rachel called on the garden outlook using dark timber for the bed and bedside tables with green touches, including the ‘Claydon’ lamp from Not Brand and quilt from Debenhams. “I love a natural palette and nothing fussy,” says Rachel, who chose linen sheets and a duvet from Sheridan.
“Home is really important to me. I wanted to buy something and make it our own.” ~ Rachel
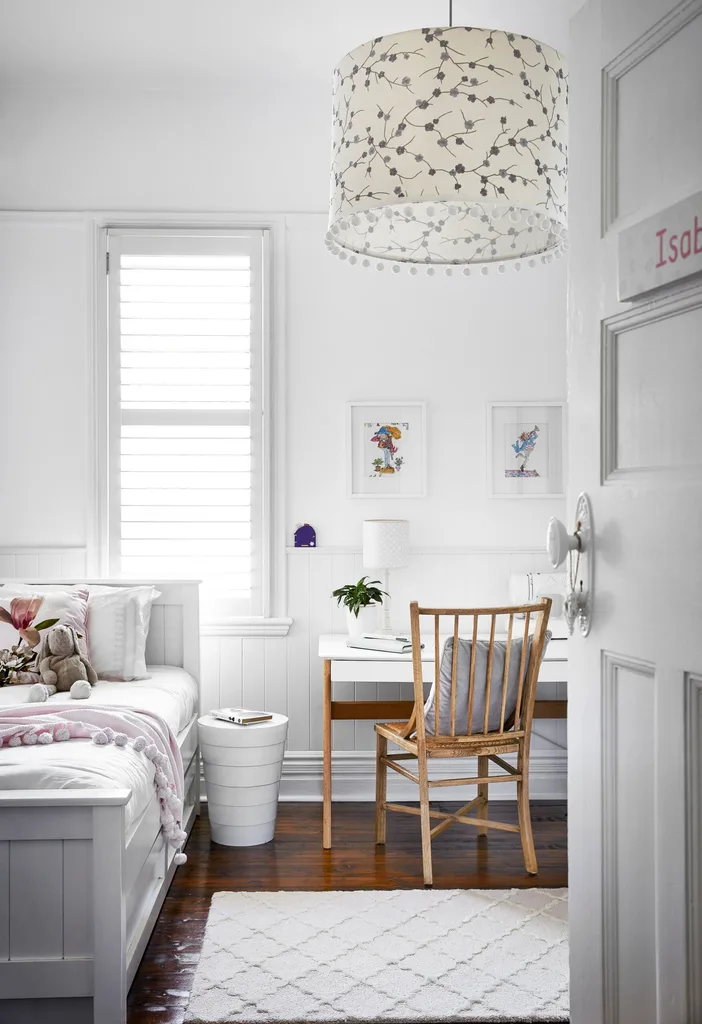
Furnished a while ago, Issey’s bedroom is testament to timeless style. In all the kids’ rooms, Rachel used beds with trundles underneath to accommodate sleepovers. The sweet artworks are Quentin Blake illustrations pulled from the pages of Roald Dahl books and framed to add a sentimental touch to the space. Try Quercus & Co for a patterned fabric light fitting similar to this one.
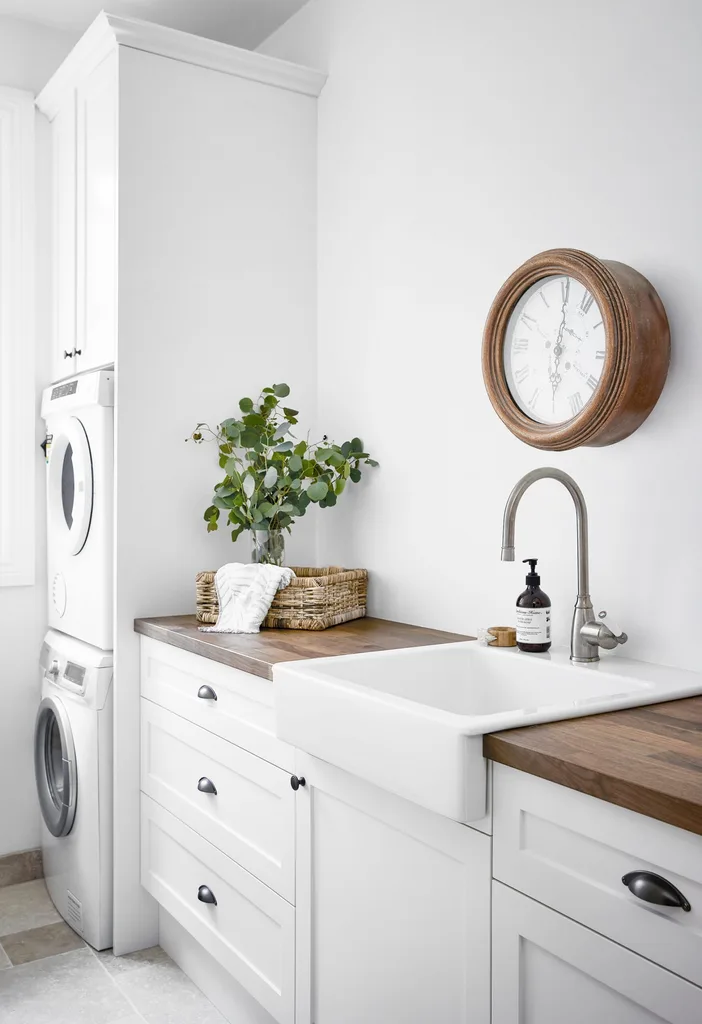
Shoreline Kitchens built the laundry from the old kitchen carcasses. The sink, tap and benchtop are all Ikea.
