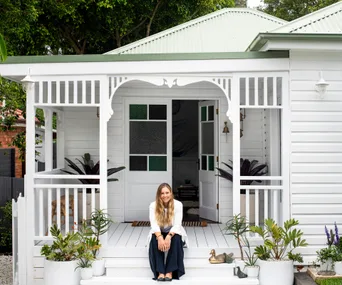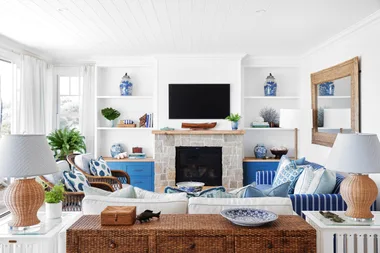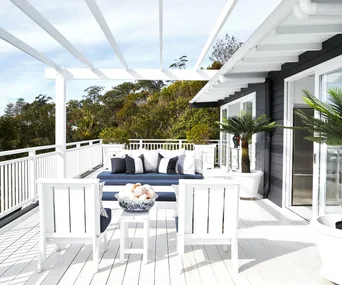When Australian Deborah discovered the French seaside town of Cap Ferret she knew she had found the perfect place for a holiday home for herself, her French husband and their two sons, Lachlan, 21, and Alexandre, 19. “The long ocean beaches, the surfing and the relaxed atmosphere reminded me of Australia,” she says.
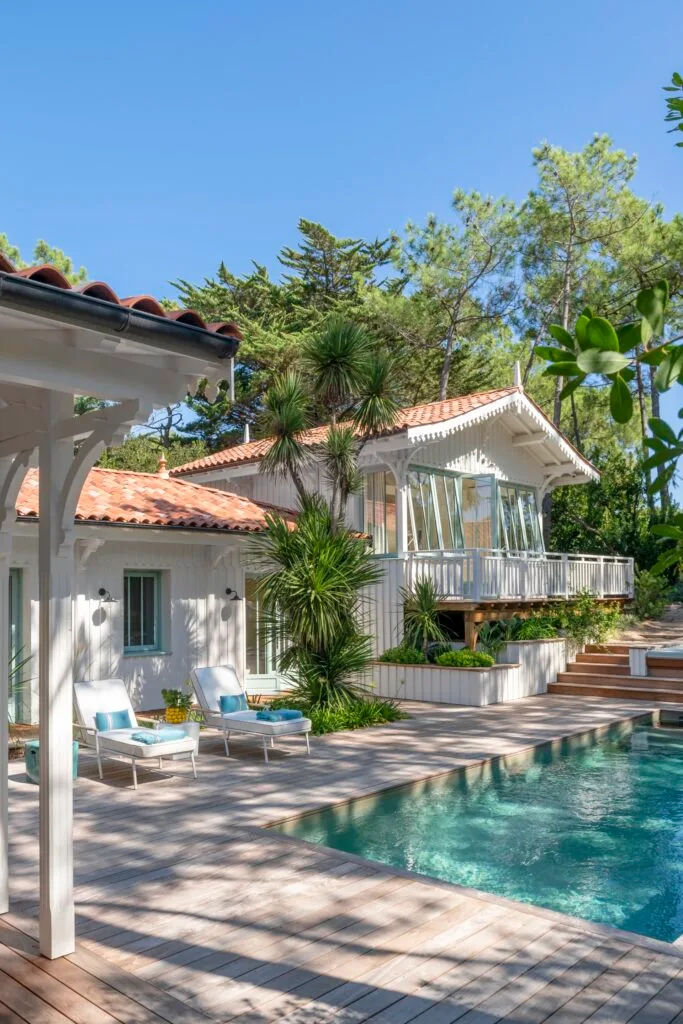
The family discovered the small resort town, located on a headland in France’s south-west, while staying with friends in nearby Arcachon. “It was love at first sight,” says Deborah. “The peninsula seemed to us to be the perfect place for our two cultures.”
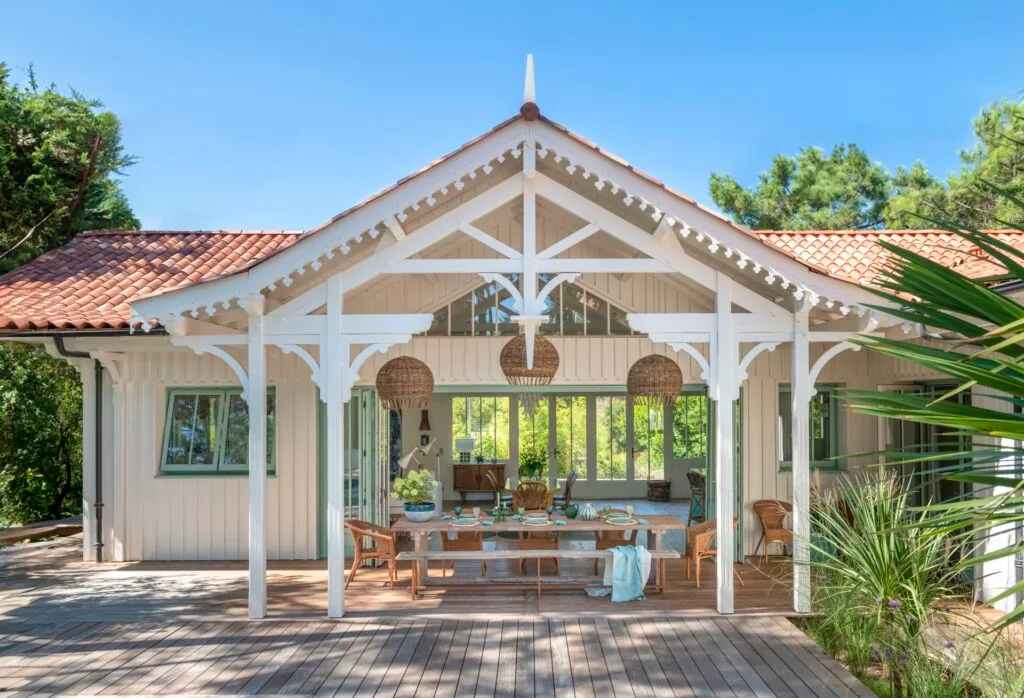
Who stays here?
Deborah, her husband and their two sons, Lachlan, 21, and Alexandre, 19.
What do you love about your holiday home? Deborah: “I love the fact that it’s so open to the outside and surrounded by trees. The spaciousness of the living area is very pleasant to live in.”
What was your biggest splurge? “The India Mahdavi table. It’s a bit ridiculous for a holiday home but I fell in love with it and after I saw it all the other tables I saw I didn’t like.”
What’s your favourite room? “My bedroom. It’s like a refuge, a perched hut – even when the house is full, it’s quiet and secluded. I love its soothing whiteness. I also love the beautiful, functional bathroom behind the headboard.”
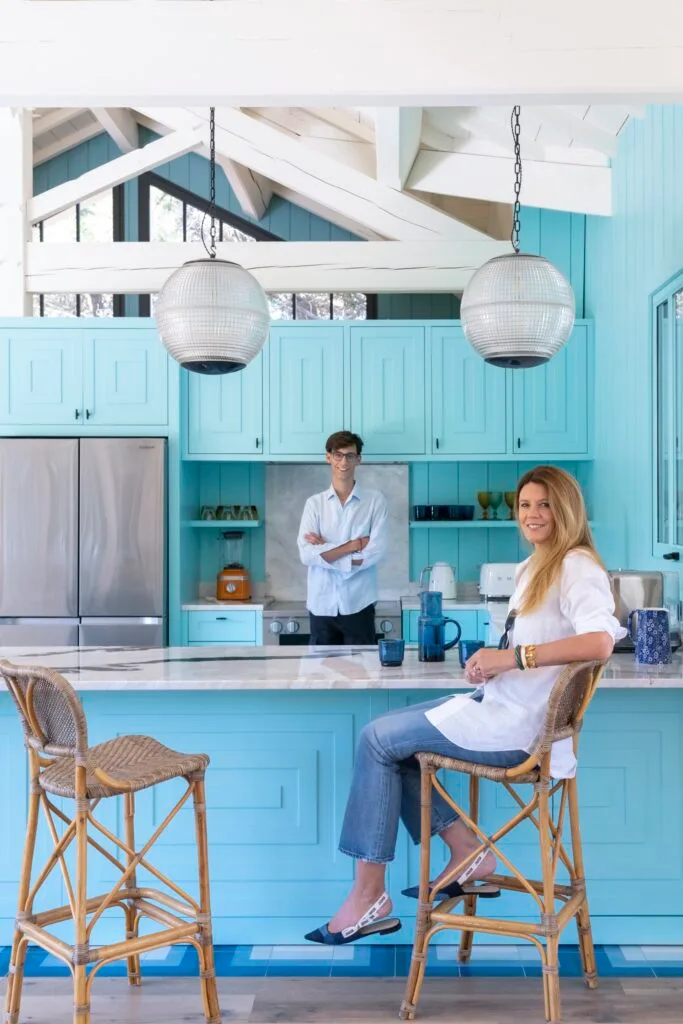
The family bought a block of land planted with many examples of the area’s signature pine trees and demolished the existing house to build their dream vacation home. They enlisted interior designer Nicole Joinau and architect Sandrine Mercurio, who worked on the project with builder Maisons BMC and landscape architect Arnaud Gallou. Sandrine says they all collaborated well from the start. “Architecture, decoration and landscaping form a whole to create a successful and coherent project,” she says.
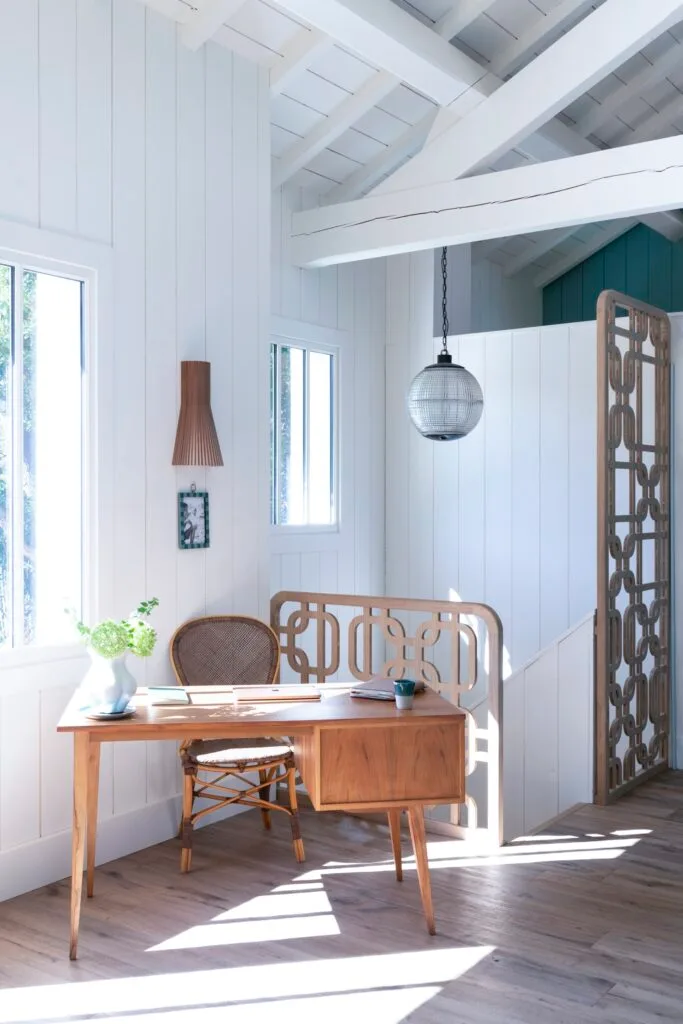
Kitchen
Throughout the home, the colour palette of blues and crisp white echoes its seaside surroundings and the panelled walls are reminiscent of Australian surf shacks. Nicole has added furniture in natural materials of warm timber and rattan, accessorised with vintage lighting.
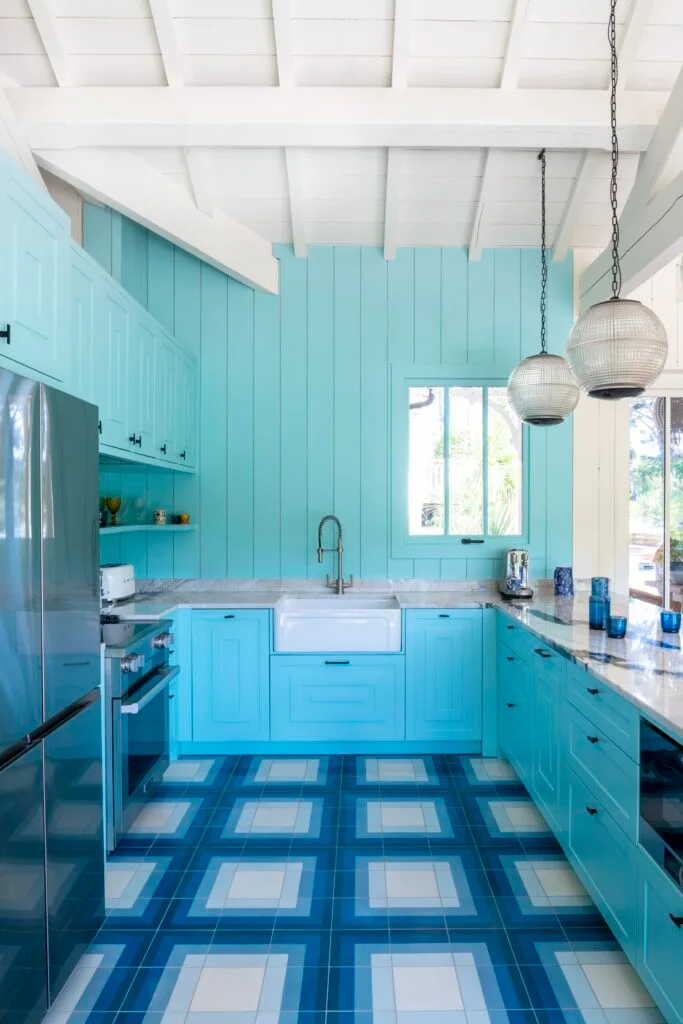
Pride of place in the home is a Murano glass chandelier from the 1970s above the dining table and vintage globes adorn the kitchen ceiling. It’s the perfect marriage of Australian and French seaside style.
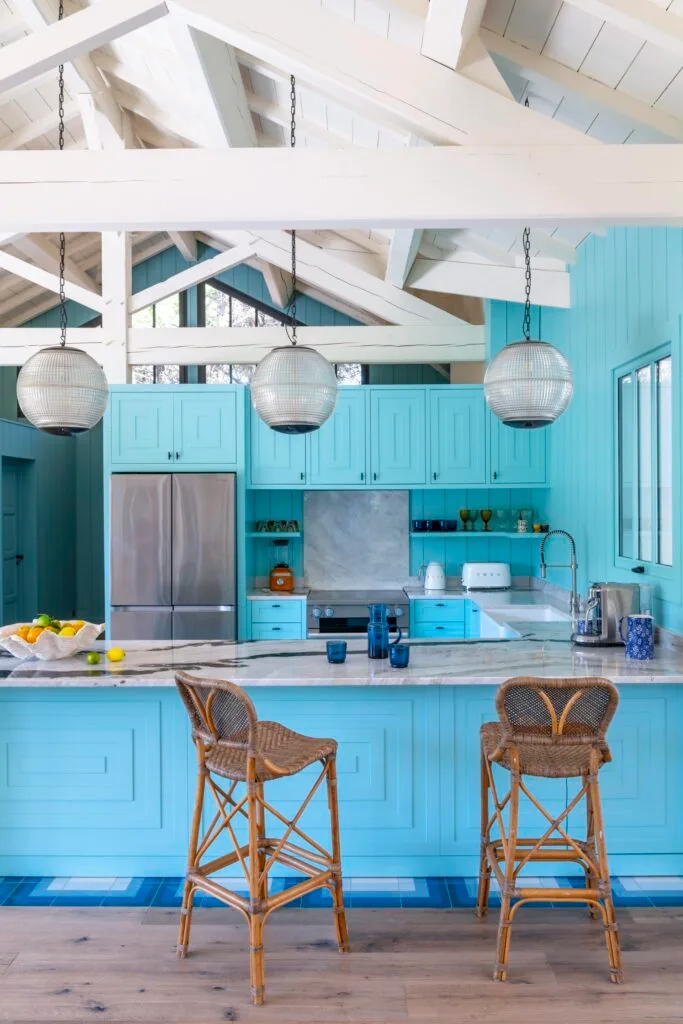
Dining and living area
Thanks to its multiple glass doorways and windows, the living and dining area feels like it is part of nature. “I love that the room is surrounded on all sides by large windows,” shares Deborah. “In summer and winter, we can enjoy the outdoors. It blurs the boundaries between indoors and outdoors.”
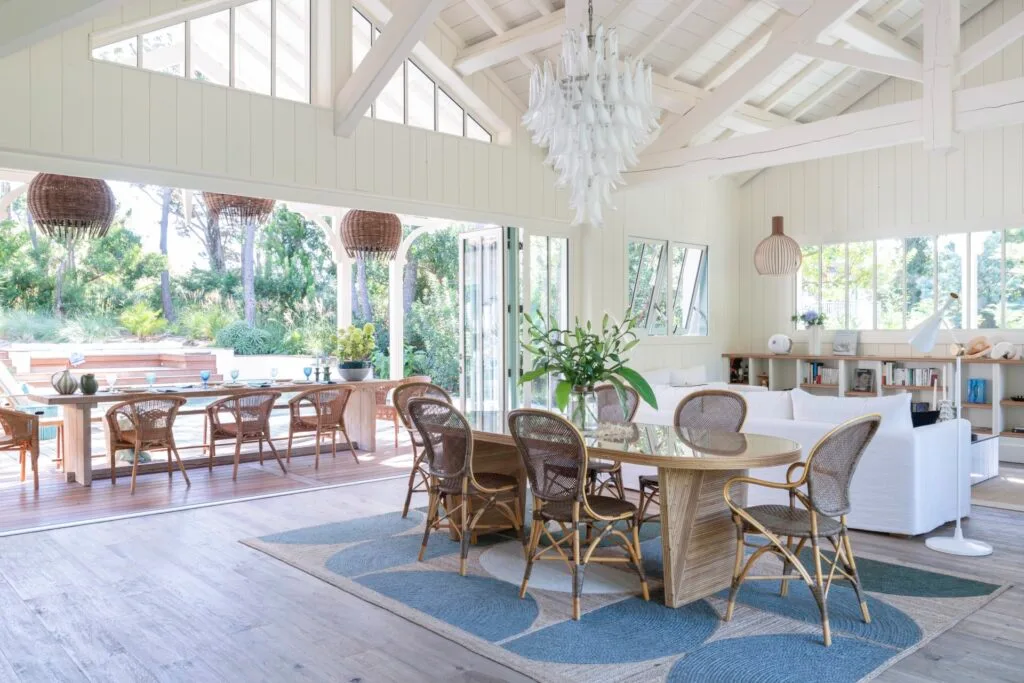
In the dining area, a 1970s Murano glass chandelier hangs above the table. “I had to find a very voluminous hanging lamp to complement the high volumes of the room,” says Deborah. “I also wanted to bring something unexpected into a wooden holiday home, a refined touch that would contrast with the timber architecture.” For similar chandeliers, visit Pamono.
We love… vintage finds
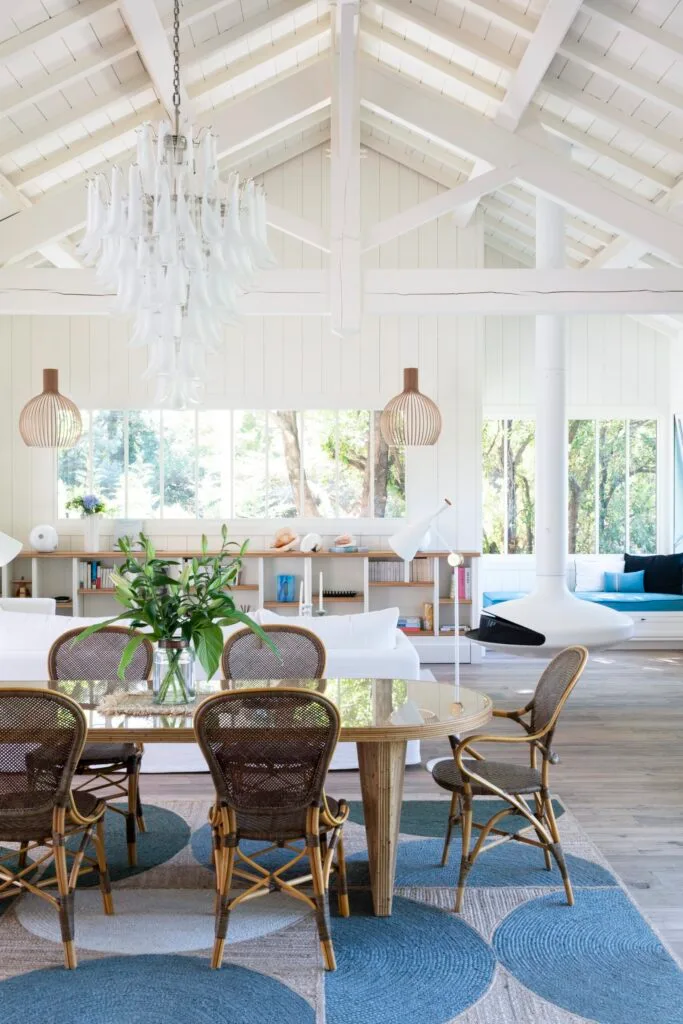
The open-plan space enhances this seamless effect while there is still a clear division between the zones created by the custom-made sofas with each section grounded by a rug.
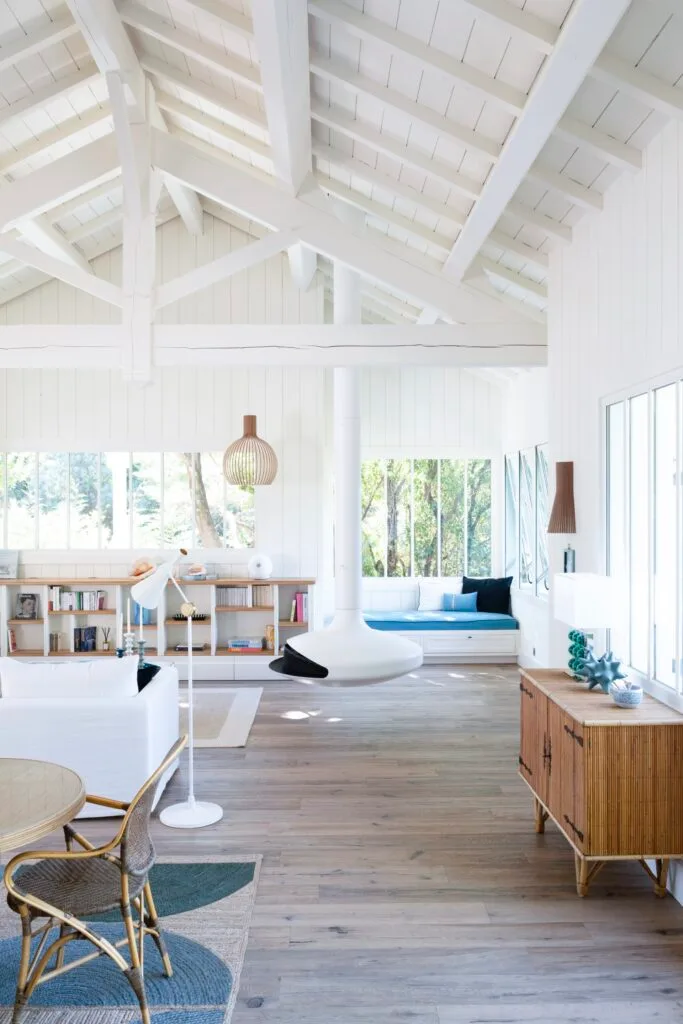
Unable to install a fireplace in front of the glass walls, the couple opted for a central model from Focus.
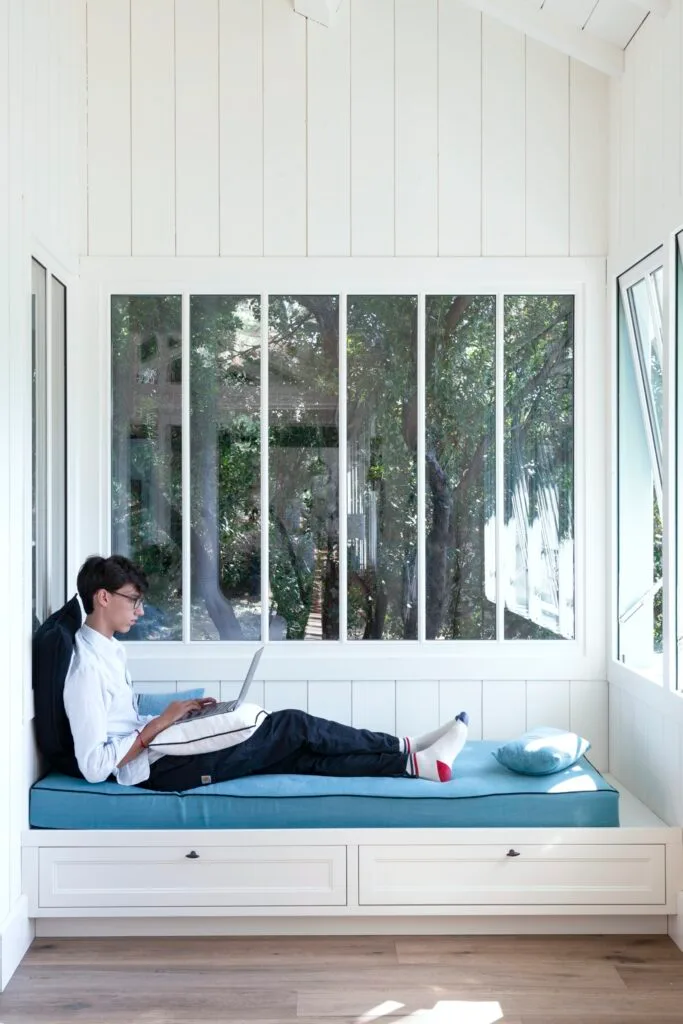
Bedrooms and ensuite
From the living area, a blue-panelled corridor leads to three bedrooms opening onto the garden. At the end of the corridor, a few steps lead up to the main bedroom. The owner wanted to have a parents’ retreat upstairs but the architects were unable to build a second storey due to local regulations.
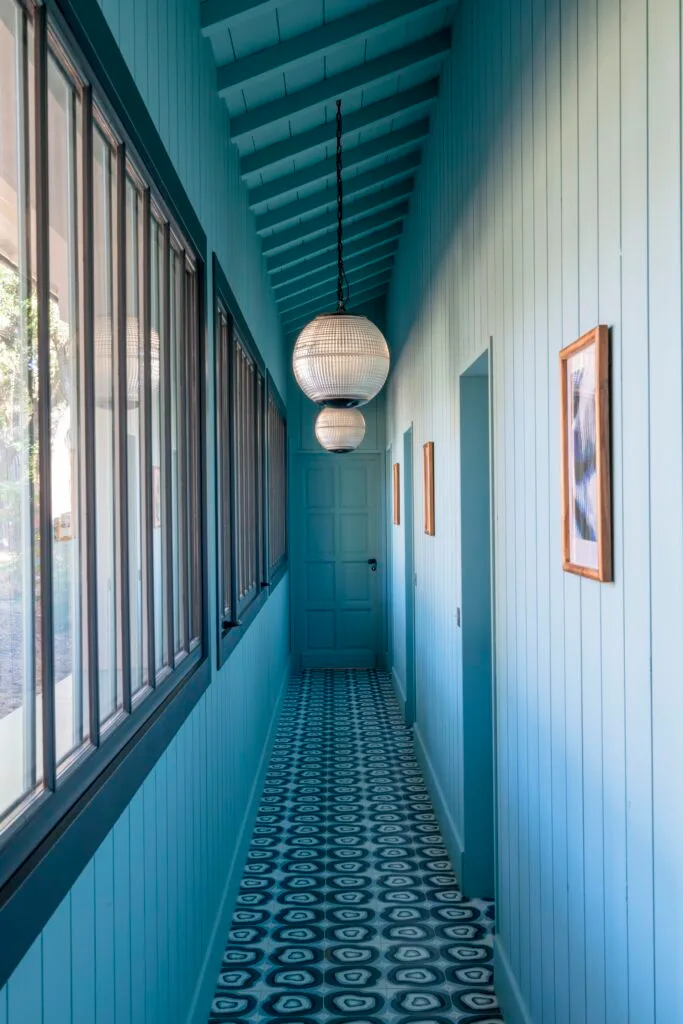
Sandrine’s solution was to place it on the highest part of the plot. As a result, the bedroom is higher than the rest of the house. “With its balcony overlooking the garden, you have the impression of being upstairs,” she says.
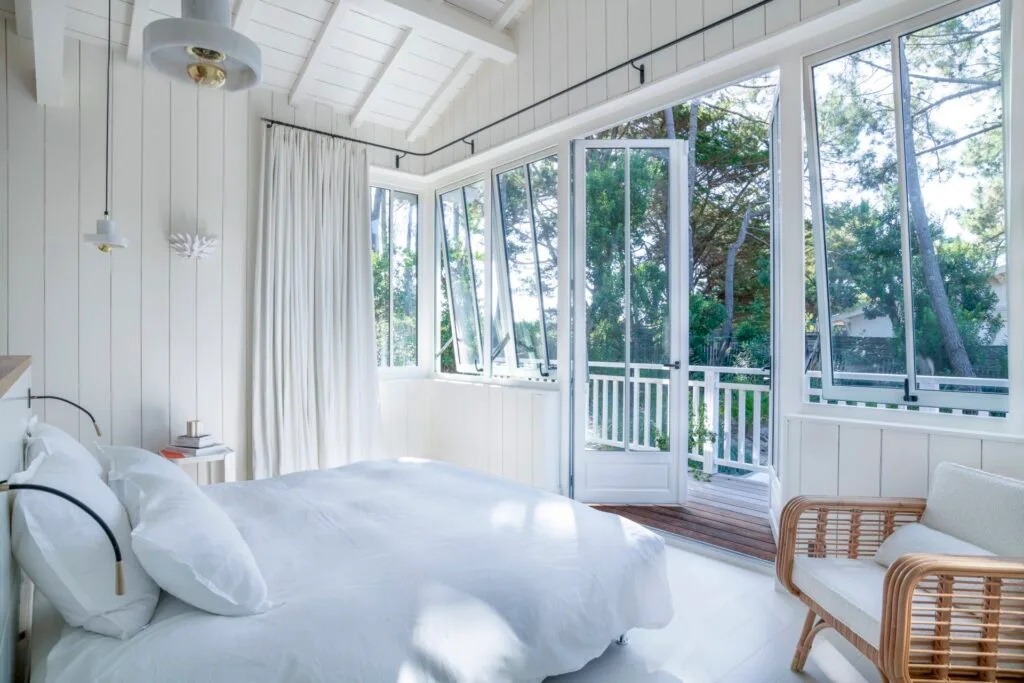
The main bedroom has a serene atmosphere. “I like to go there at the end of the day to read,” says Deborah, “but what I love most is watching the sunrise from my bed.” A custom headboard has slimline reading lights (for similar, try Smith & Smith ‘Oaklee’ lamps), which tie in perfectly with the Tom Dixon stone pendant lights.
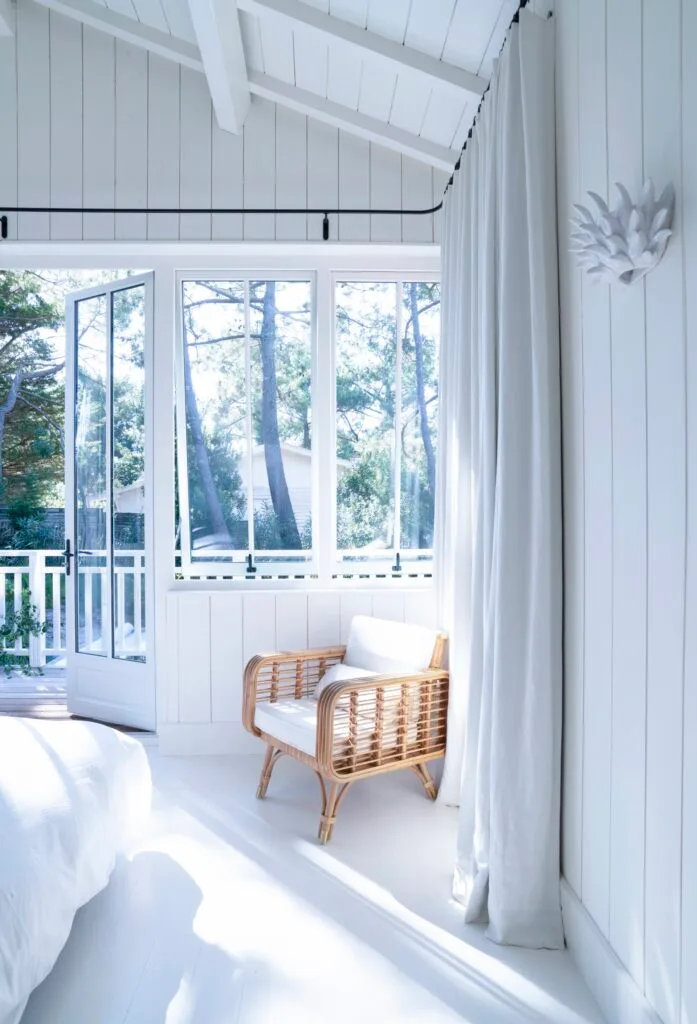
Located behind the headboard, the couple’s bathroom and dressing room combines materials with elegance. Honey-coloured custom cabinetry, designed by Nicole and made by BHI, warms up the space while the vanity is topped with marble from Duclos.
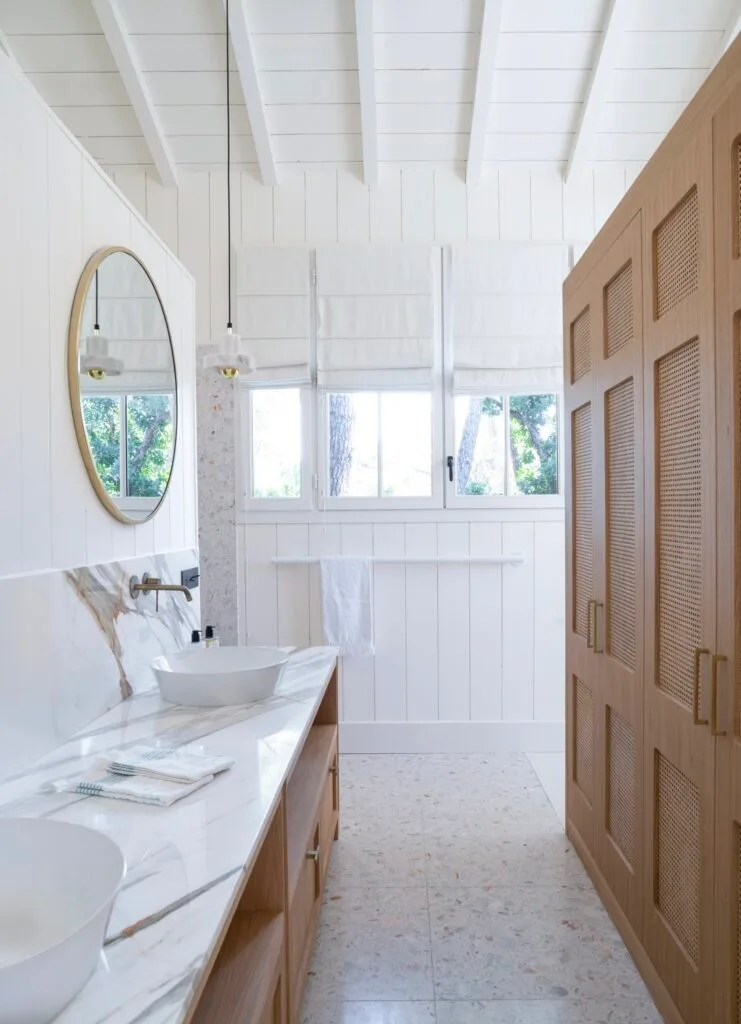
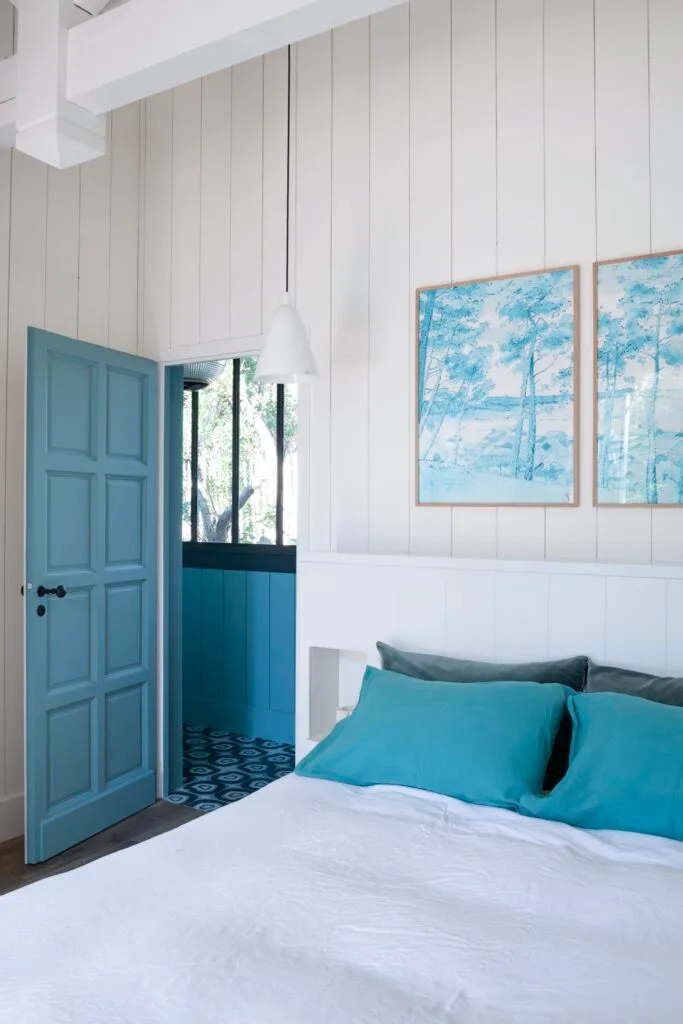
Pool and outdoor terrace
The new L-shaped home is centred around a swimming pool, with accordion doors opening from the living area onto a spectacular outdoor terrace. Large windows open the home to air and light from all sides. “As there are trees all around, protecting us from the sun and from view, we were able to place as many openings as possible,” shares Deborah. The awning and eaves, as well as the sun protection on the windows, prevent direct radiation from the summer sun but allow light in to warm the house in winter.
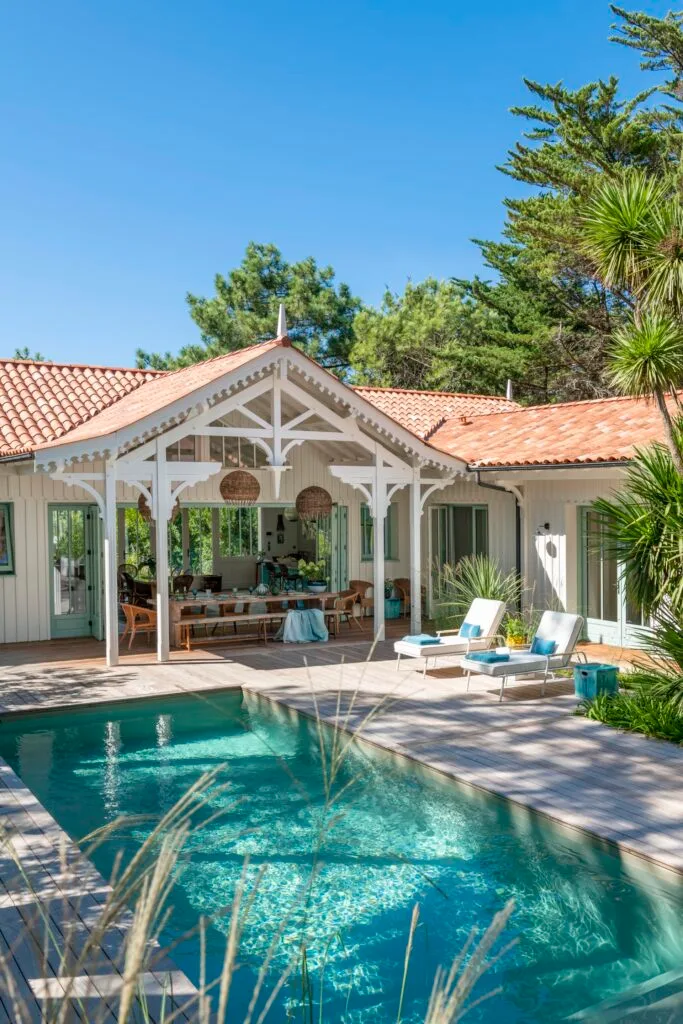
The pool zone is a favourite spot for the family to entertain. “We love having our aperitifs at the end of the day on the benches by the pool,” shares Deborah. “It’s very comfortable and there’s plenty of room for lots of people.”
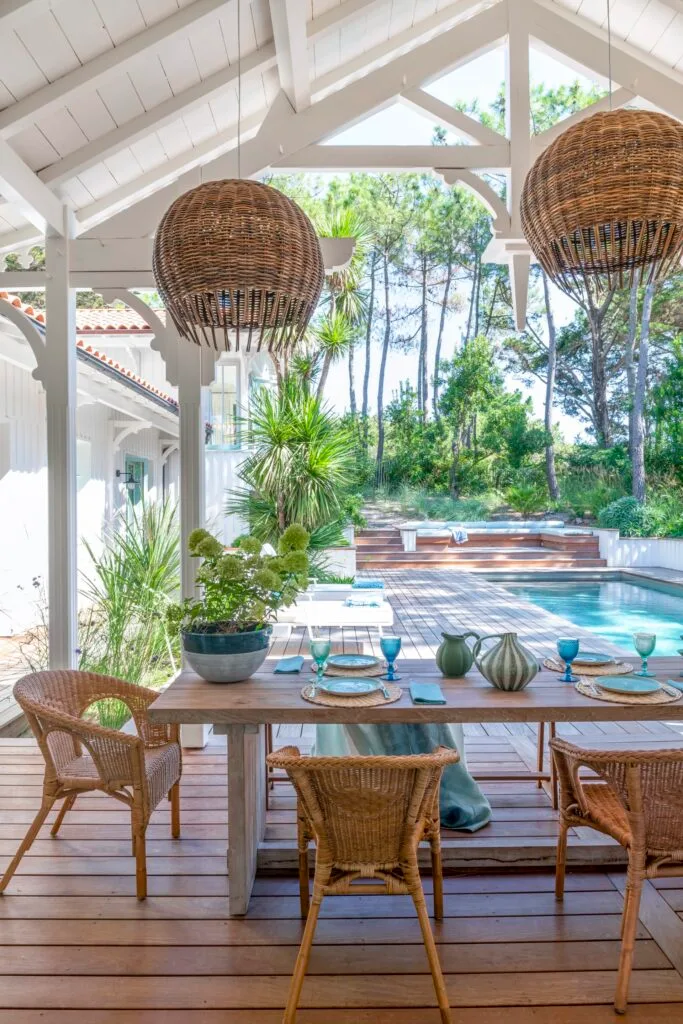
“For me, wood is synonymous with holiday homes and it’s also the local style.”
Deborah
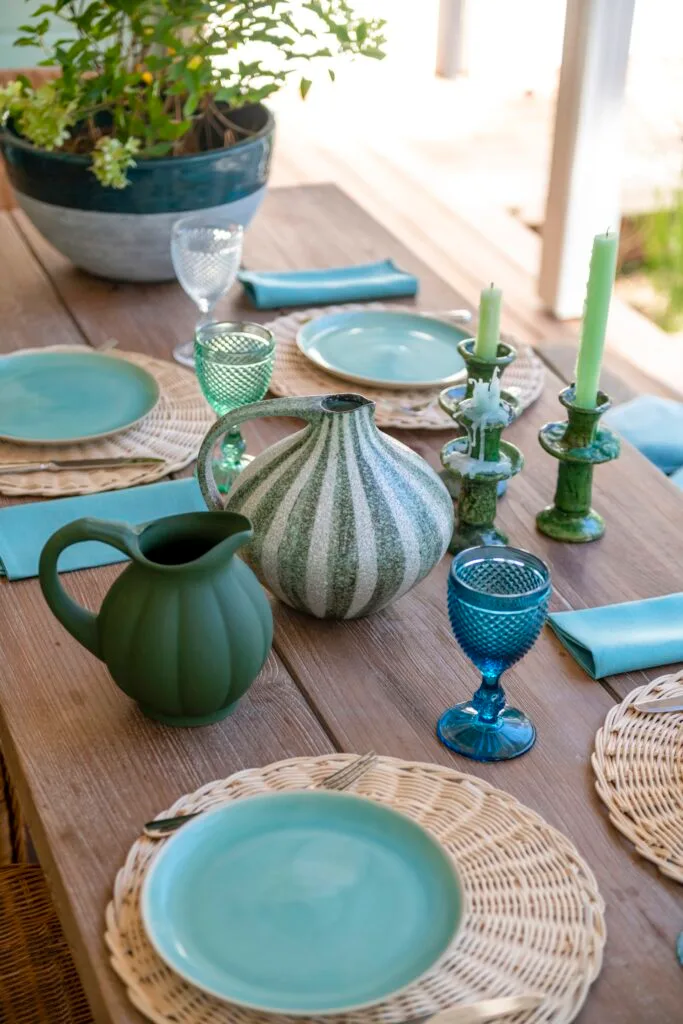
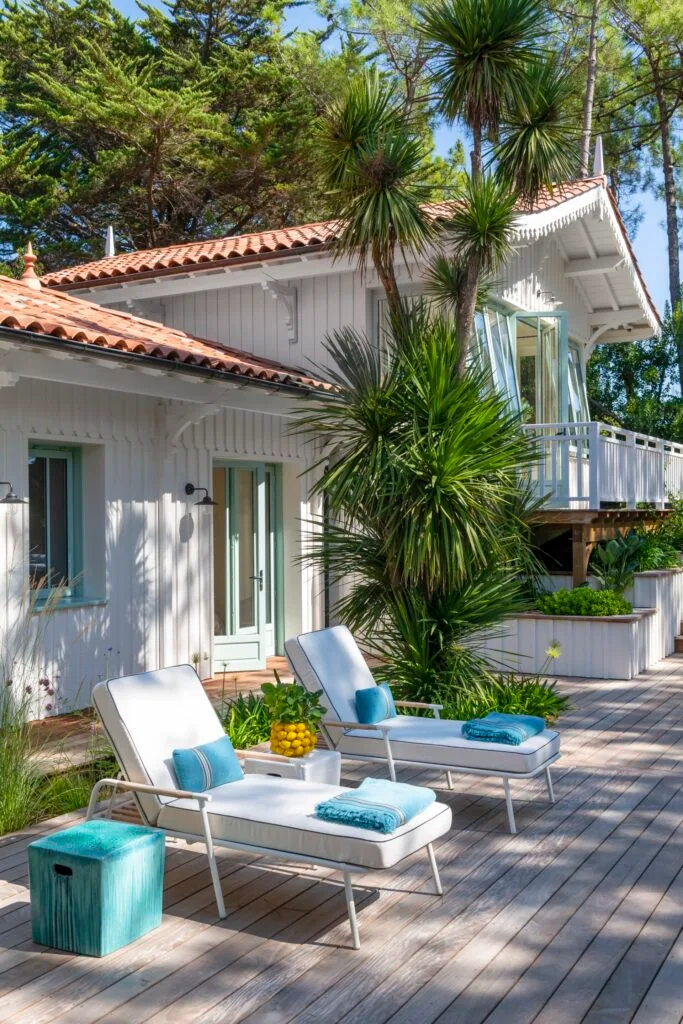
Interior designer: Nicole Joinau
SOURCE BOOK
Architect: Sandrine Mercurio, sandrinemercurio.com.
Builder: Maisons BMC, maisons-bmc.fr.
Landscape designer: Arnaud Gallou, Atelier de l’Atlantique, atelieratlantique.fr.
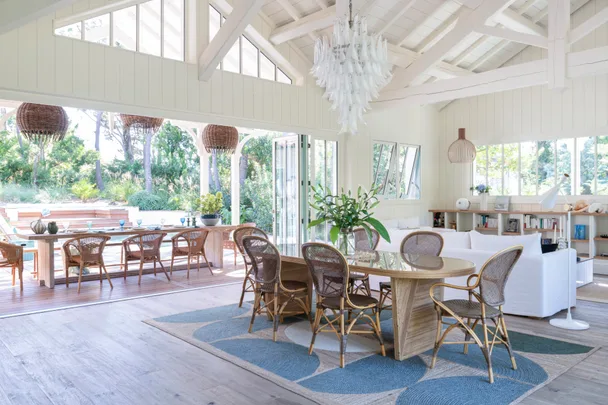 Photography: Julien Fernandez
Photography: Julien Fernandez
