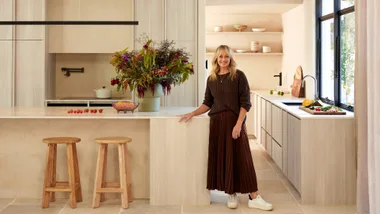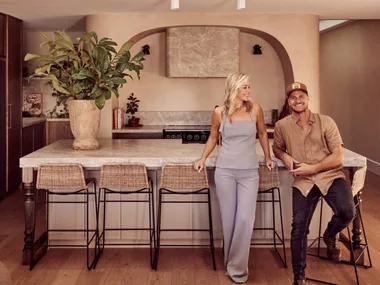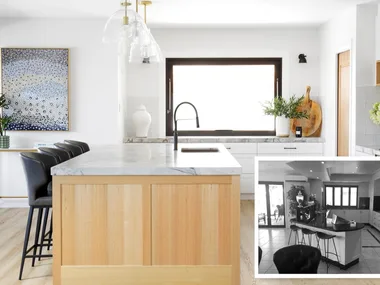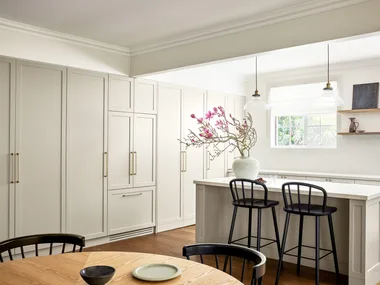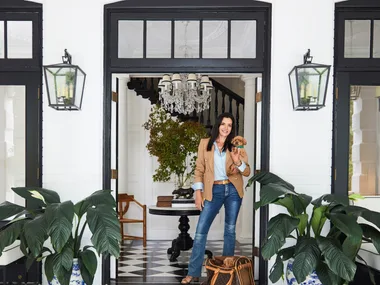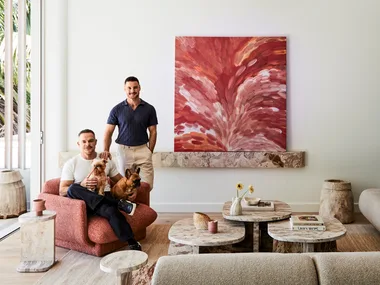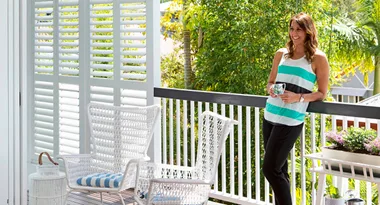Showing her impeccable taste in interior design, Grey’s Anatomy star Ellen Pompeo is selling the house she says she “built for her family to make beautiful memories in.”
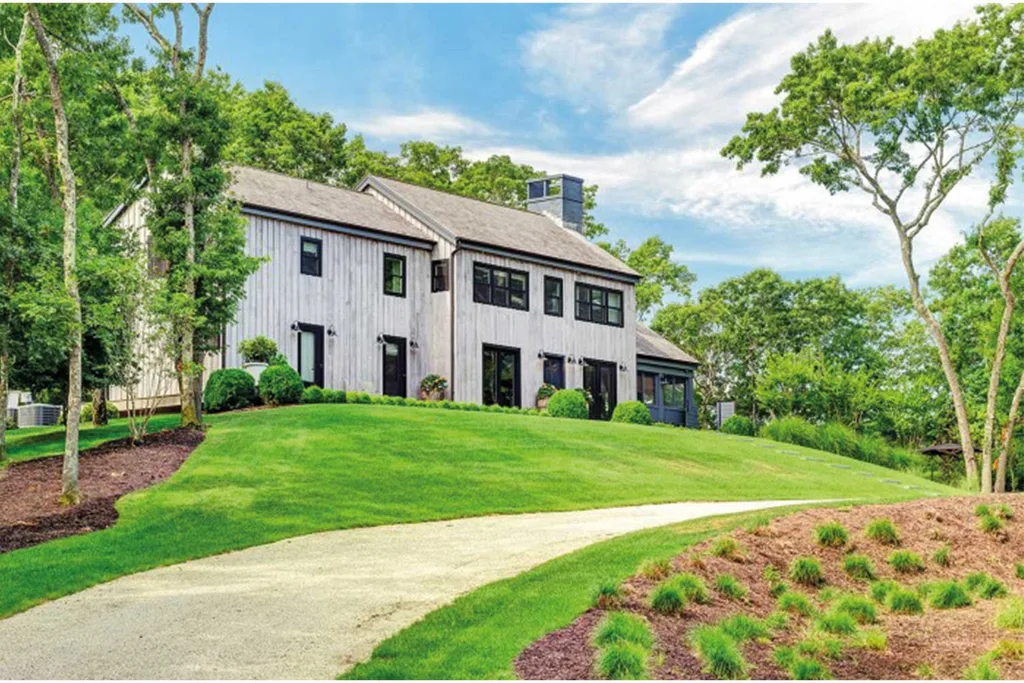
The private estate lies in the picturesque village of Sag Harbour in Long Island, upstate New York, comprises 8.3 acres of grounds and is on the market for USD3.75 million (AUD4.7million). Whilst it blends seamlessly into the countryside as if it was always there, the home has been newly renovated and “boasts a perfect balance of modern amenities and authentic charm,” according to listing agent Mark Baron of Brown Harris Stevens.
Billed as a ‘modern farmhouse’, the home is exquisitely decorated throughout, starting with a stunning all-white kitchen, fully equipped with an enormous 6 burner cooker with double oven and separate grill. It sits comfortable in the generous country style kitchen, tastefully appointed with crisp open shelving above luscious light marble benchtops.
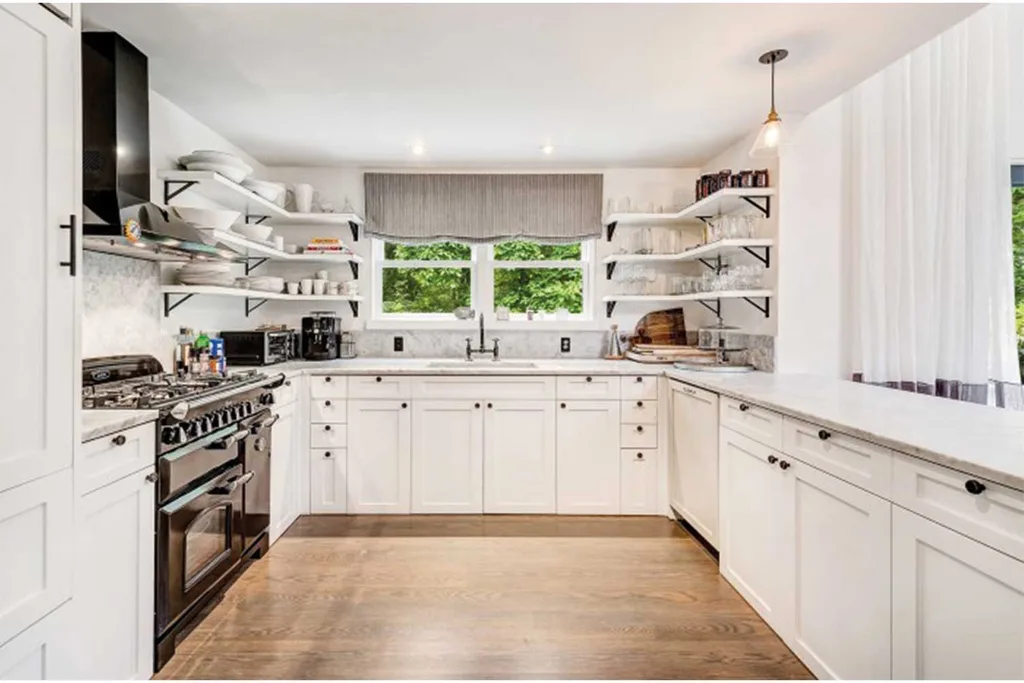
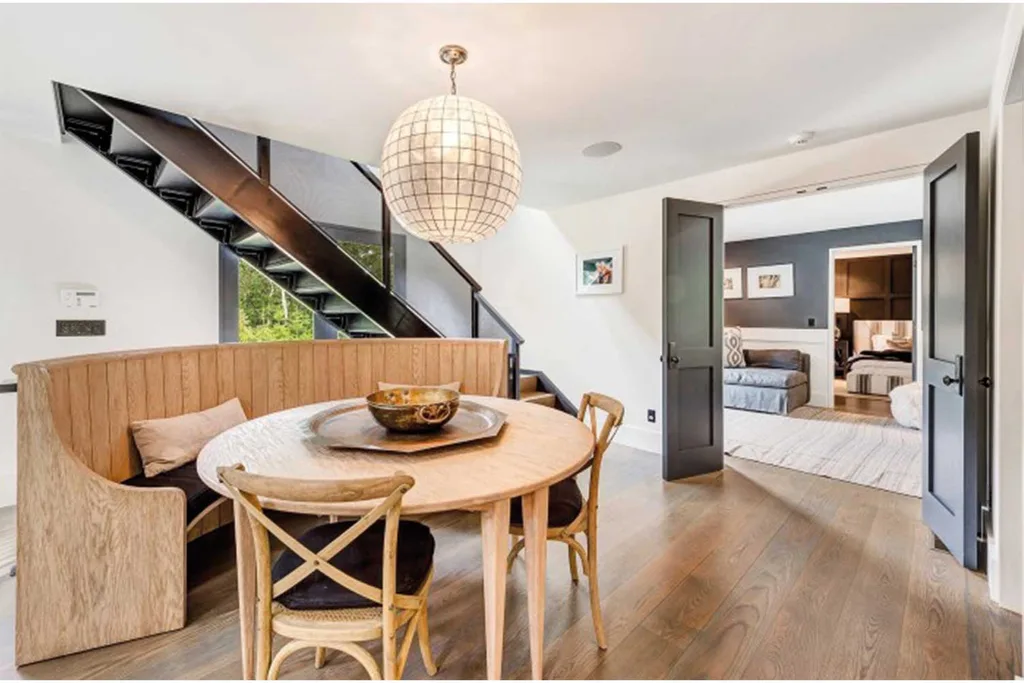
The adjoining dining nook features a moulded plywood banquette seat curving around a matching round dining table.
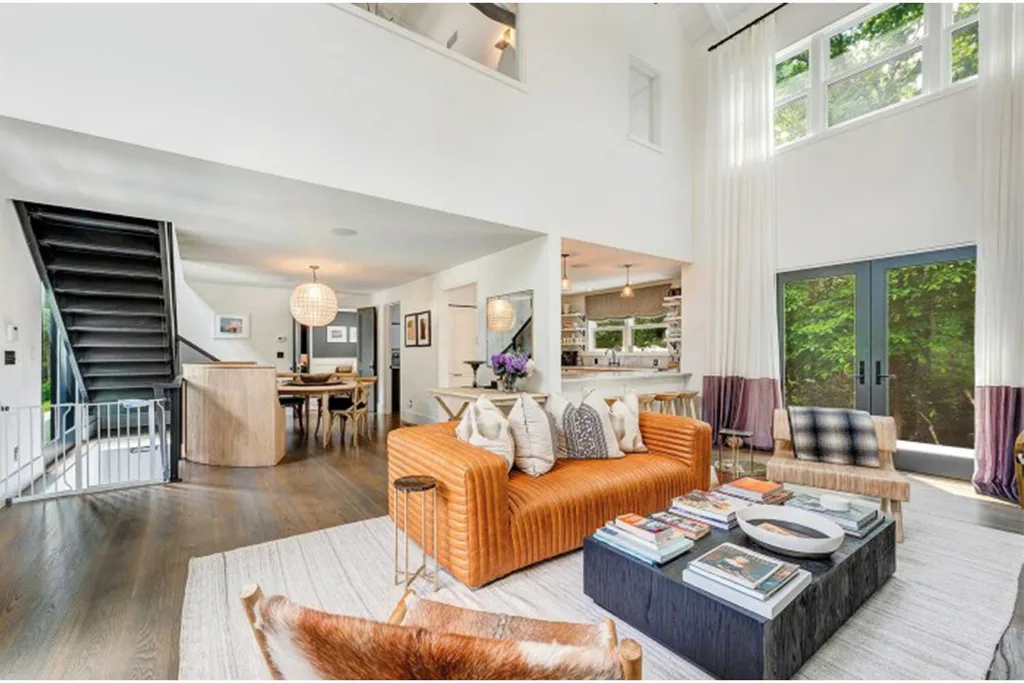
The elegant living room forms a central core to the home, with dramatic double height timber-lined ceiling and fireplace.
Two sets of French doors opening on to a beautiful outdoor room which is screened to form an entertaining area complete with fireplace, view of the in-ground heated pool and stone patio beyond and is “perfect for alfresco dining”.
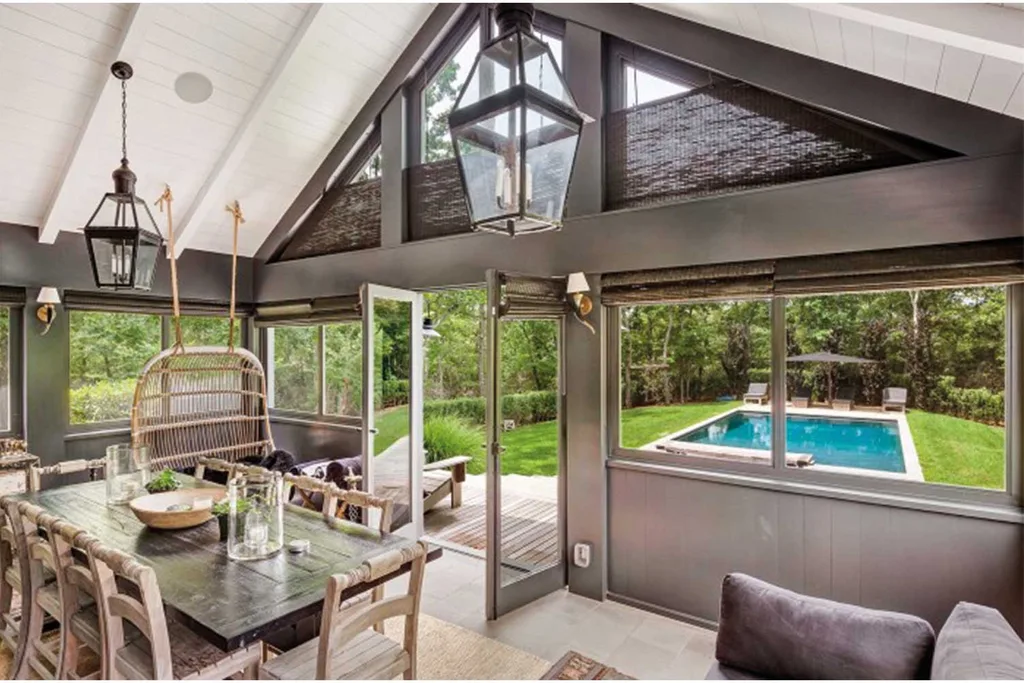
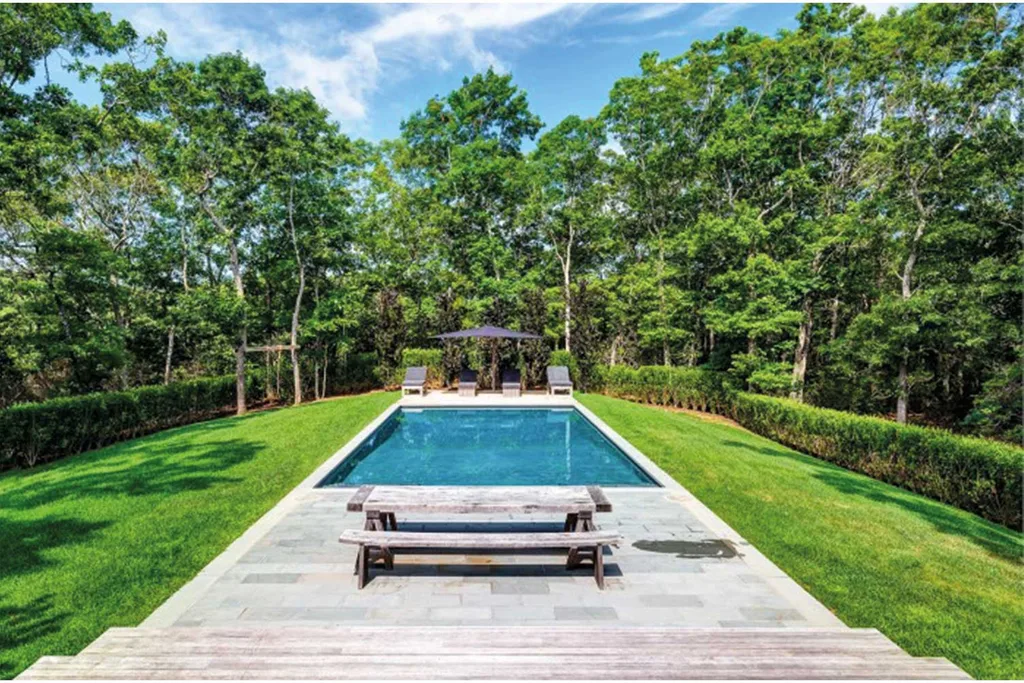
A formal dining room enjoys the other side of the double fireplace and is cosy, despite soaring double height ceilings continued from the lounge room.
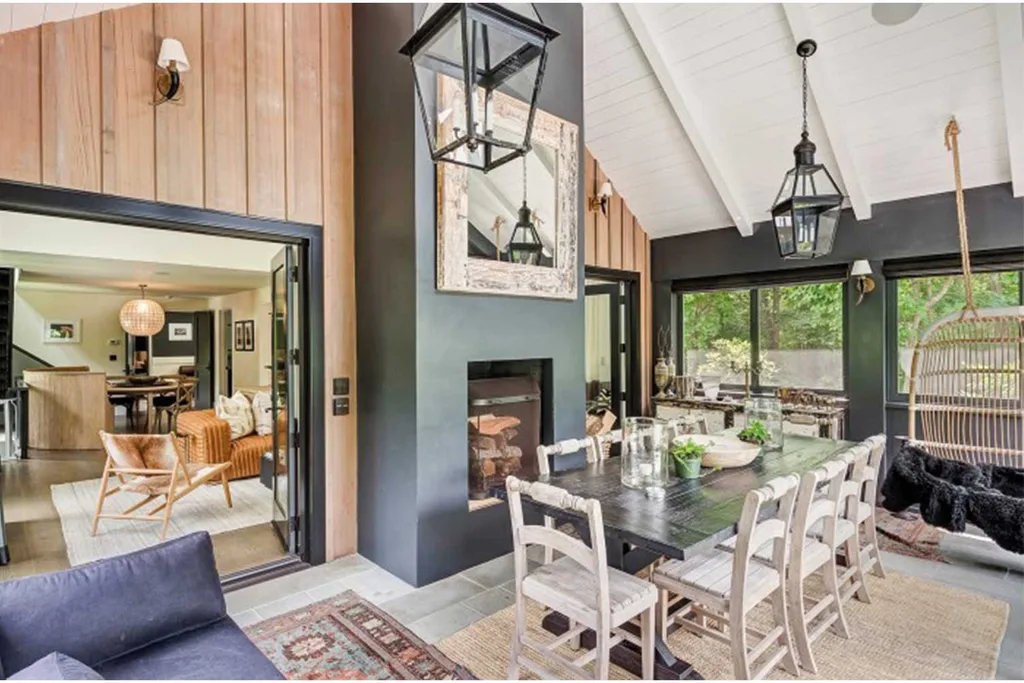
The lower level also has a media room with generous upholstered bench seating along one wall and direct access to a bathroom.
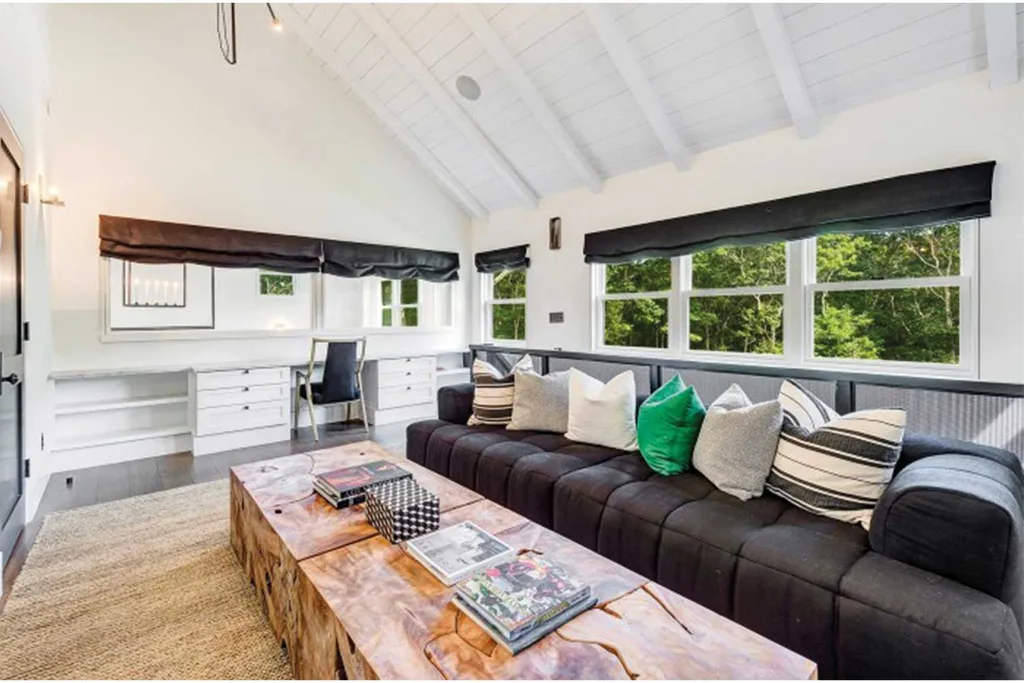
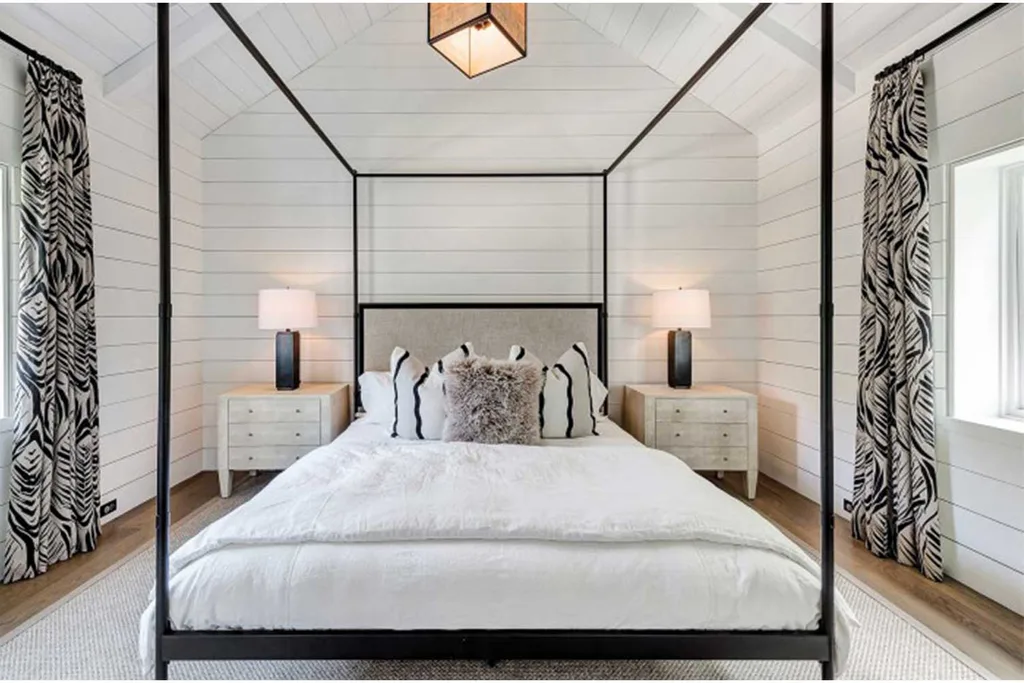
Upstairs are 4 beautifully appointed bedrooms decorate with an understated monochromatic decorating scheme and 4 luxurious marble bathrooms.
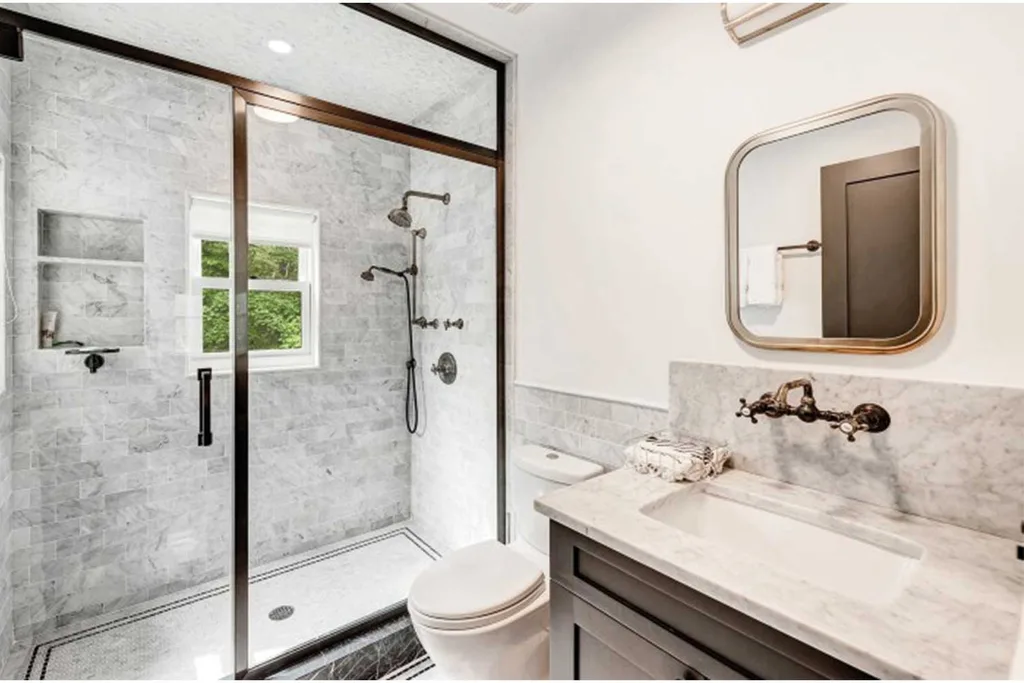
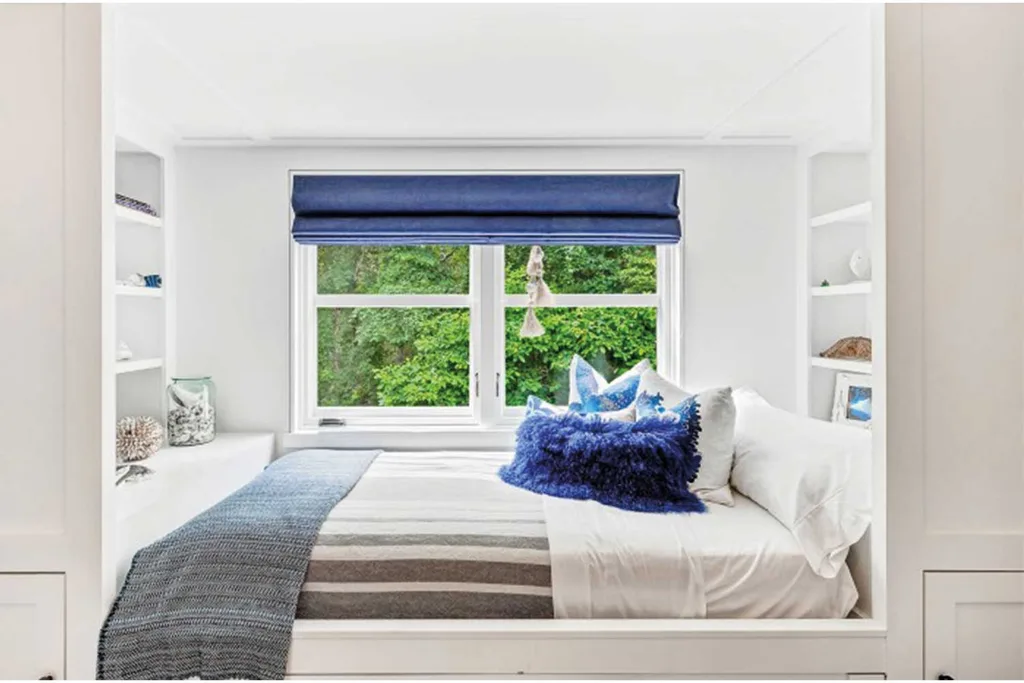
An adjacent loft and office with an additional “family guest wing” including another 2 bedrooms with sweet built in bunk beds.
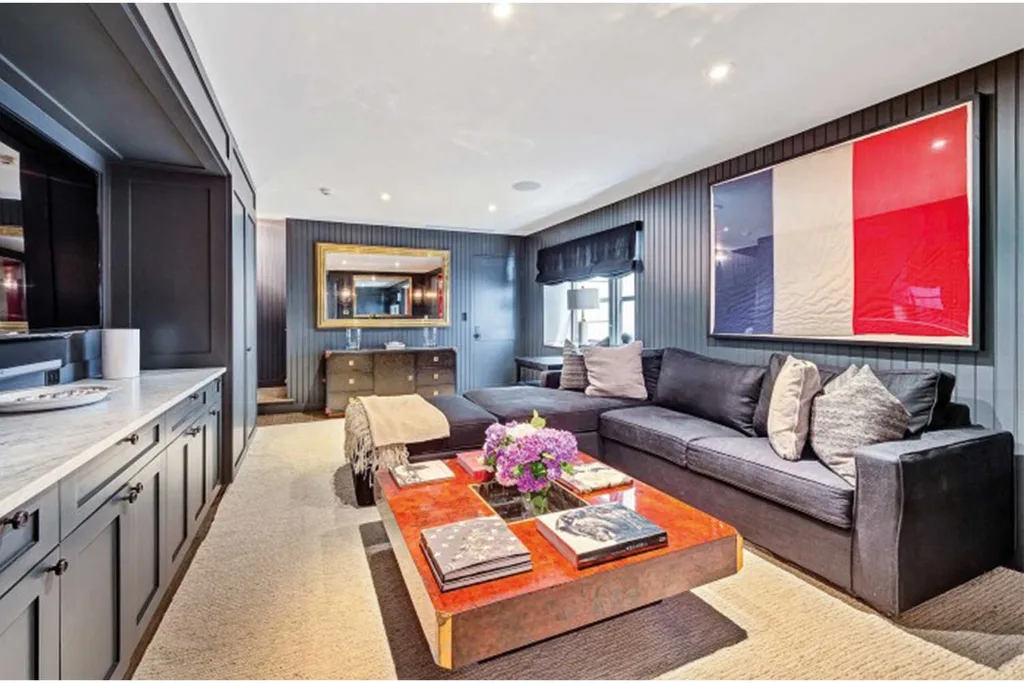
See the full listing here.
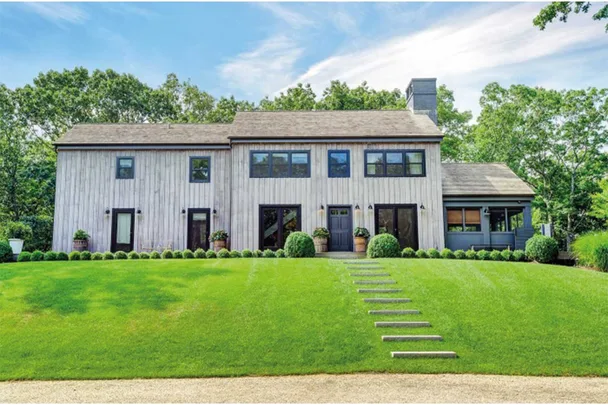 Brown Harris Stevens
Brown Harris Stevens
