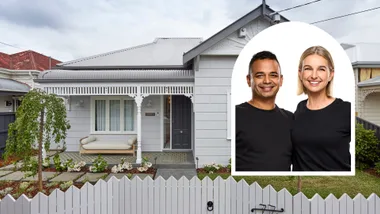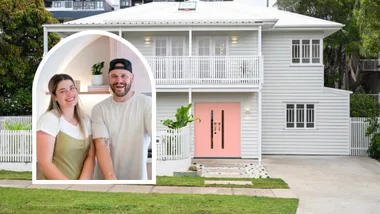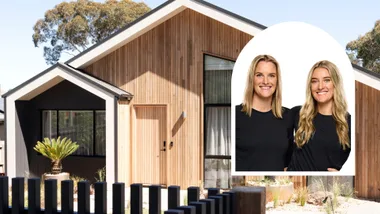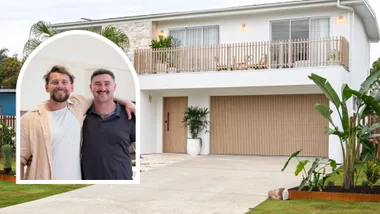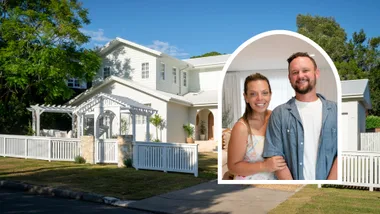Accountant Jordan and brow specialist Jacinta are parents of two young girls. Their banged-up bungalow was looking so bad they couldn’t even bring themselves to live it it, renting it out and moving into a granny flat instead. Now it’s been knocked down and rebuilt by the other contestants.
Connect with trusted tradies. Receive instant quotes for your next job with hipages.

It was in the hands of Dream Home teams Hannah and Jonny, Taeler and Elle and Lara and Peter. The brief was for a five-star luxe feeling – and that’s exactly what they got. The one-storey home was replaced with a two-storey boujee abode. It’s now valued at a whopping $2 million, which is an increase of $1 million, according to View.
We take a look into each room and share feedback from the judges, Lana Taylor, Simon Cohen and Rosie Morley.

As the judges see Jacinta and Jordan’s newly built home in Punchbowl for the first time, Rosie points out that it was a pile of dirt a few weeks ago.
The awnings, mature trees and garden beds on either side of the stairs make for a magical front facade by Hannah and Jonny.
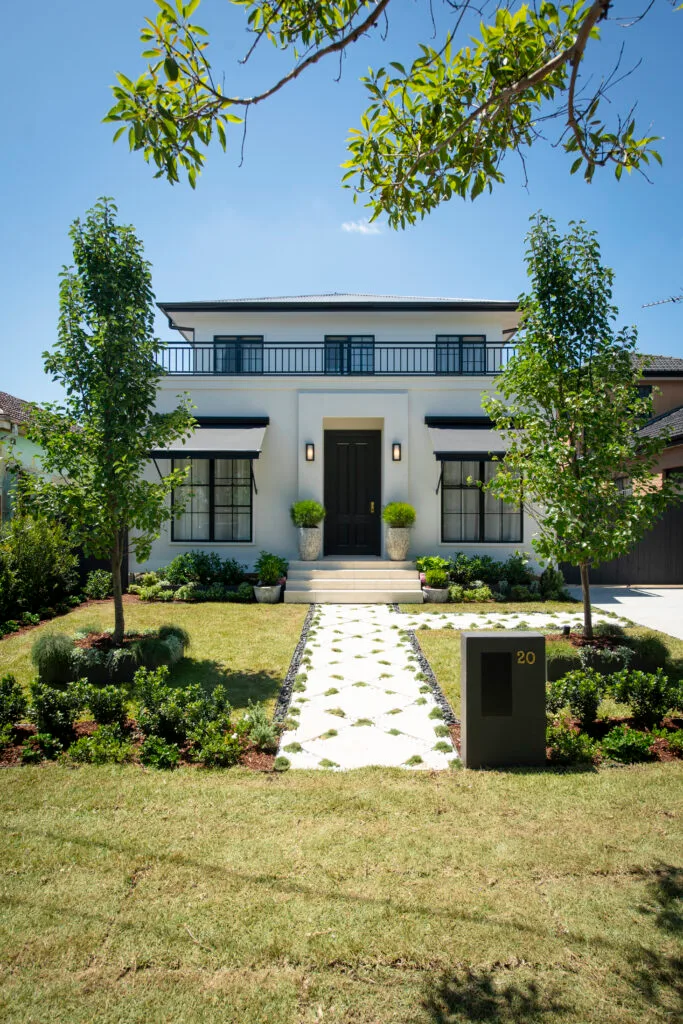
The front entrance by Hannah and Jonny didn’t seem to meet the brief for the judges. “It feels quite coastal,” said Lana.
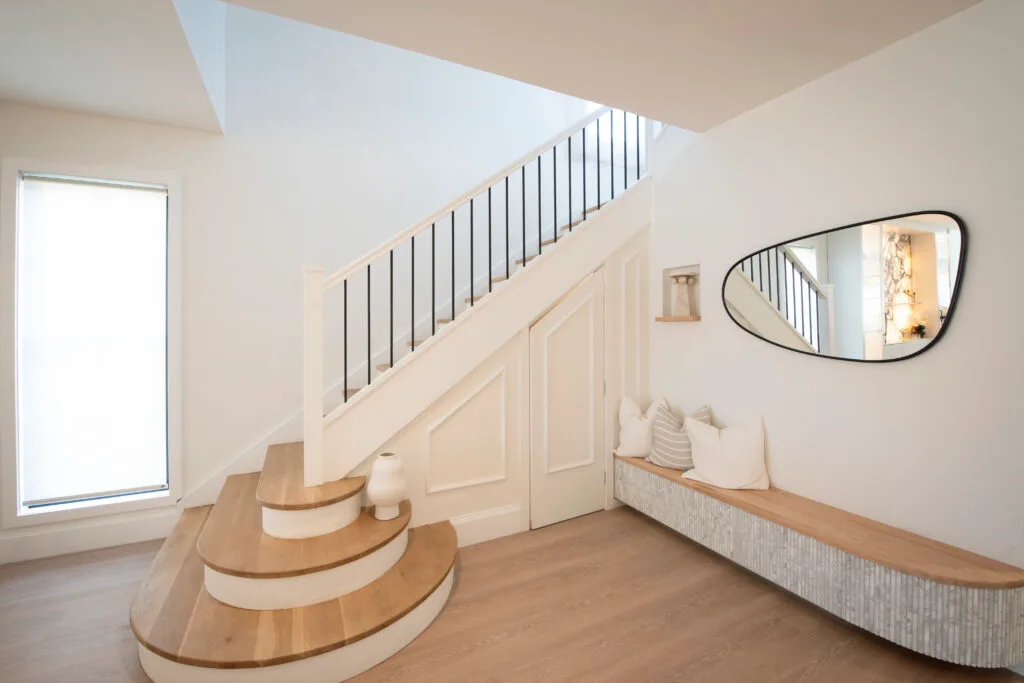
While Taeler and Elle went to great efforts to secure the large expanses of marble in the kitchen, it was a bit one-note for the judge. “I’ve never seen so much veining in my life,” said Lana.
“There’s a way to do en masse stone,” said Rosie. “What kills me is these two lights plonked in the centre.”
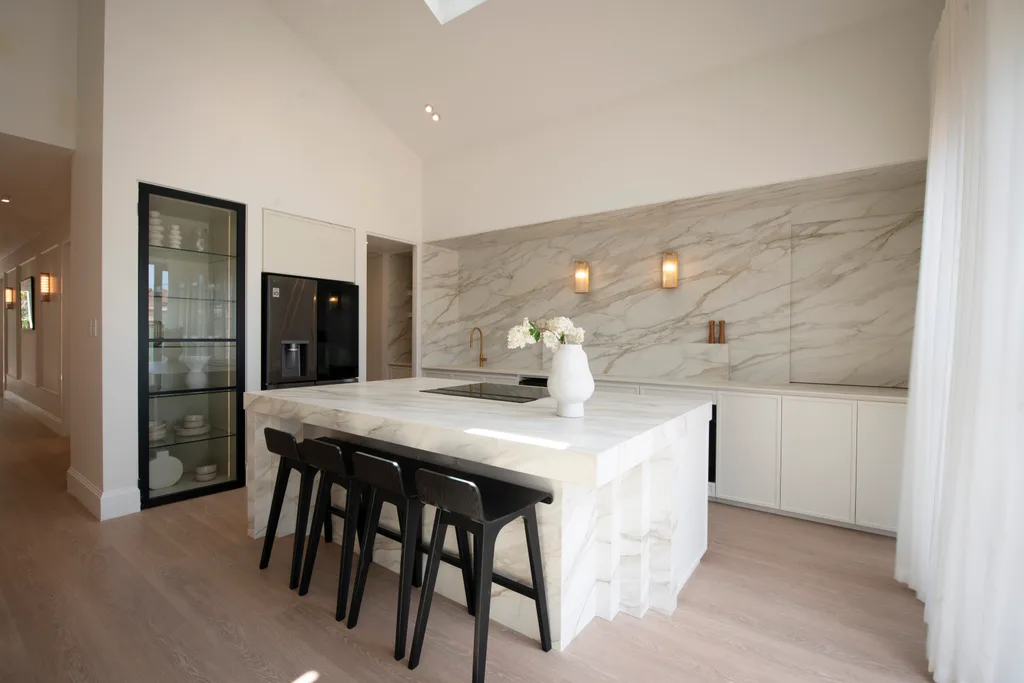
The butler’s pantry by Taeler and Elle received a similarly flat response, with the judges puzzled by the decision to give up cabinet space for wall sconces.
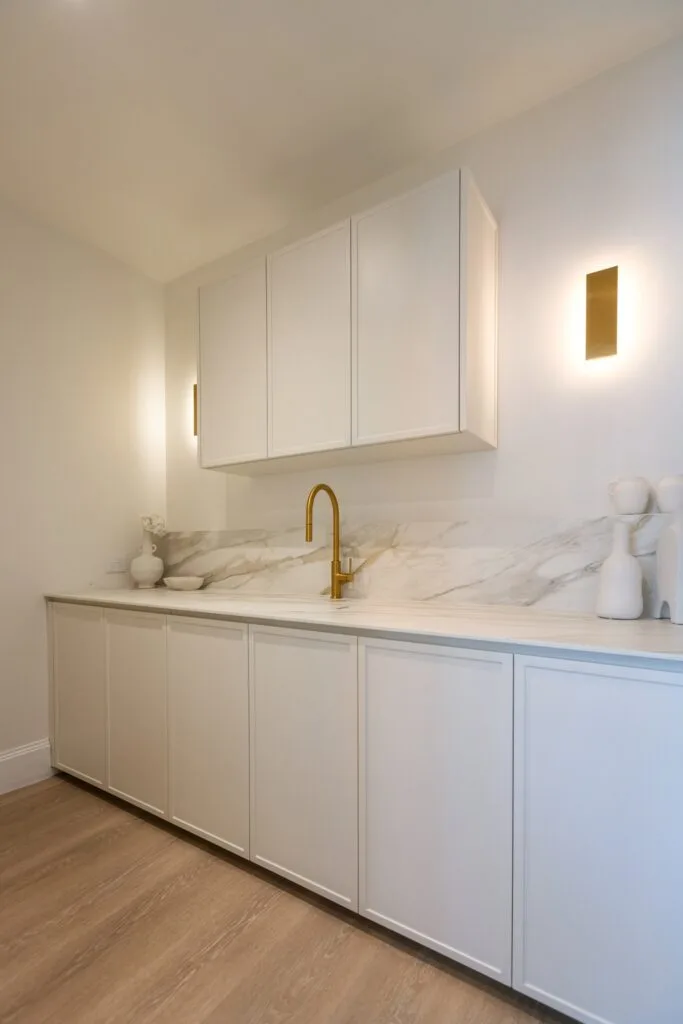
The living room by Hannah and Jonny certainly looked good. “It feels expensive, the way it’s been styled,” said Lana. “I think that’s the longest fireplace we’ve seen.”

The lounge placement may have looked chic, but Rosie pointed out that you’d have to turn your head at an awkward angle to watch the TV.

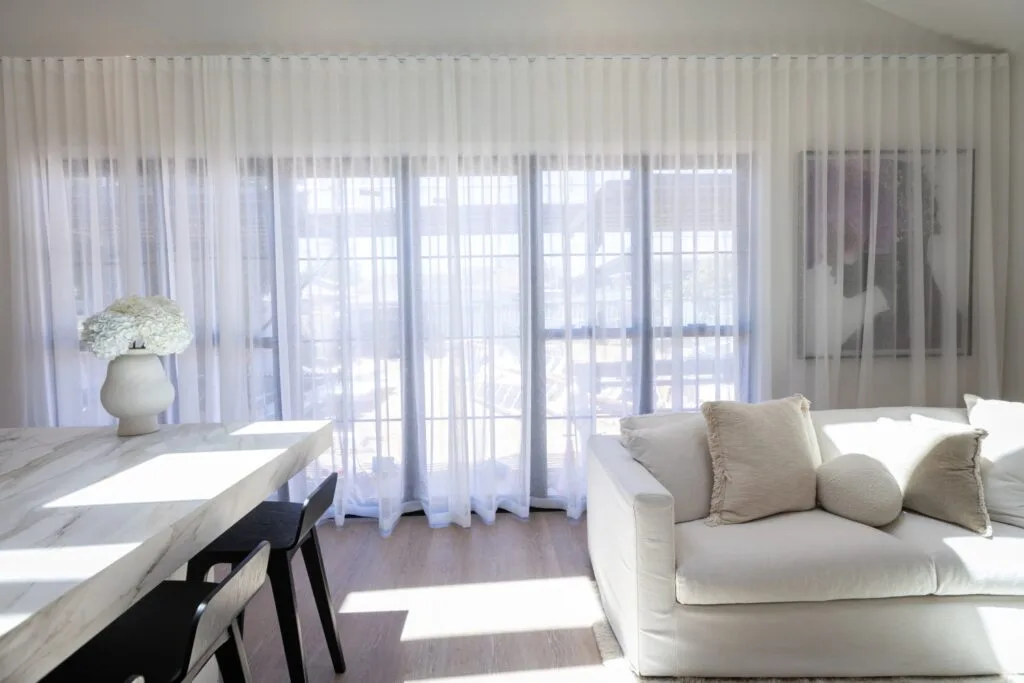
The dining room by Peter and Lara was bang-on brief. “There’s a level of grandeur,” said Rosie. “There’s a focal point.”
“That stone is ‘wow’, it’s so opulent,” agreed Lana.
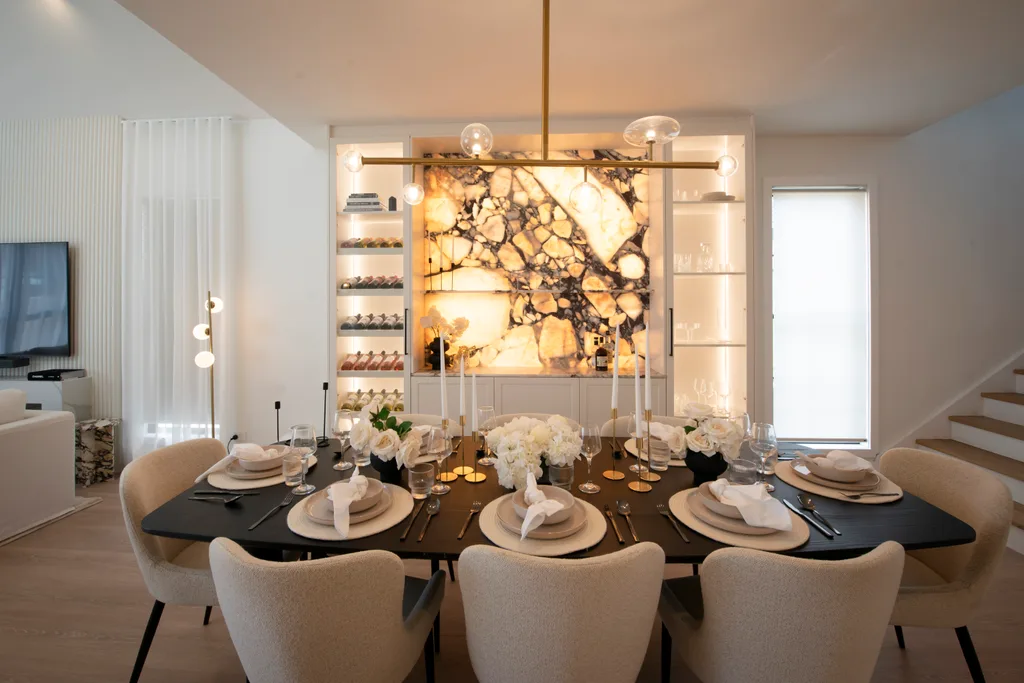
The main bedroom by Lara and Peter was so neutral that the judges weren’t really sure what to think. “I think they met the brief, but do we feel it’s missing that bit of bling?” said Simon.
“I expected more from them, it’s lacking the bougie,” said Lana. Meanwhile, Rosie quite liked the tone on tone.
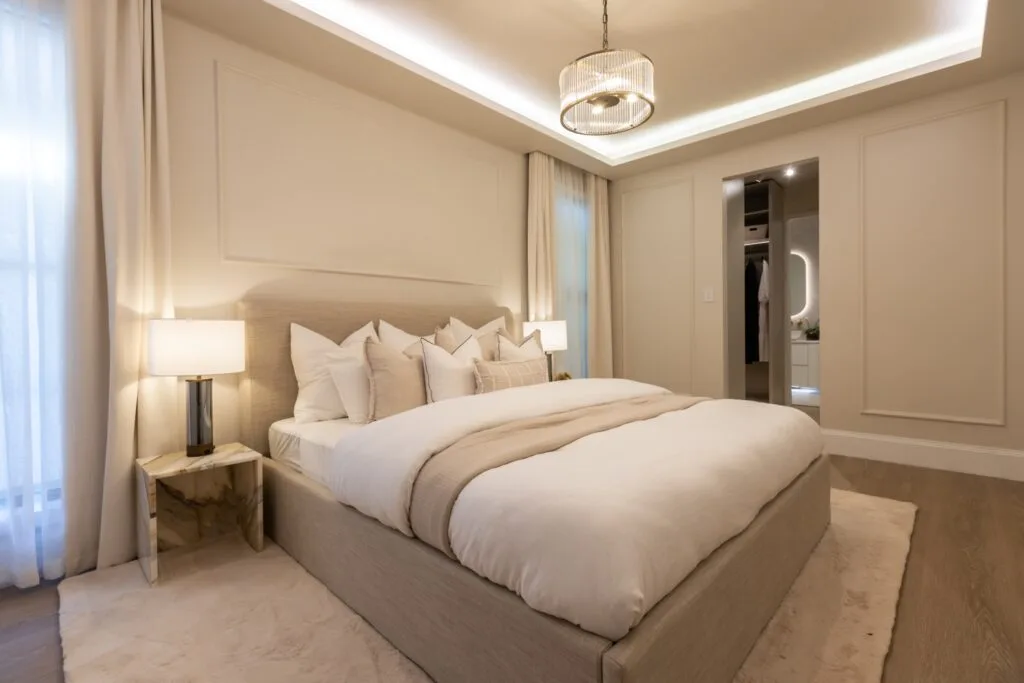
The walk-in robe was also done by Lara and Peter. “It’s warm, moody, it’s very nice,” said Simon.
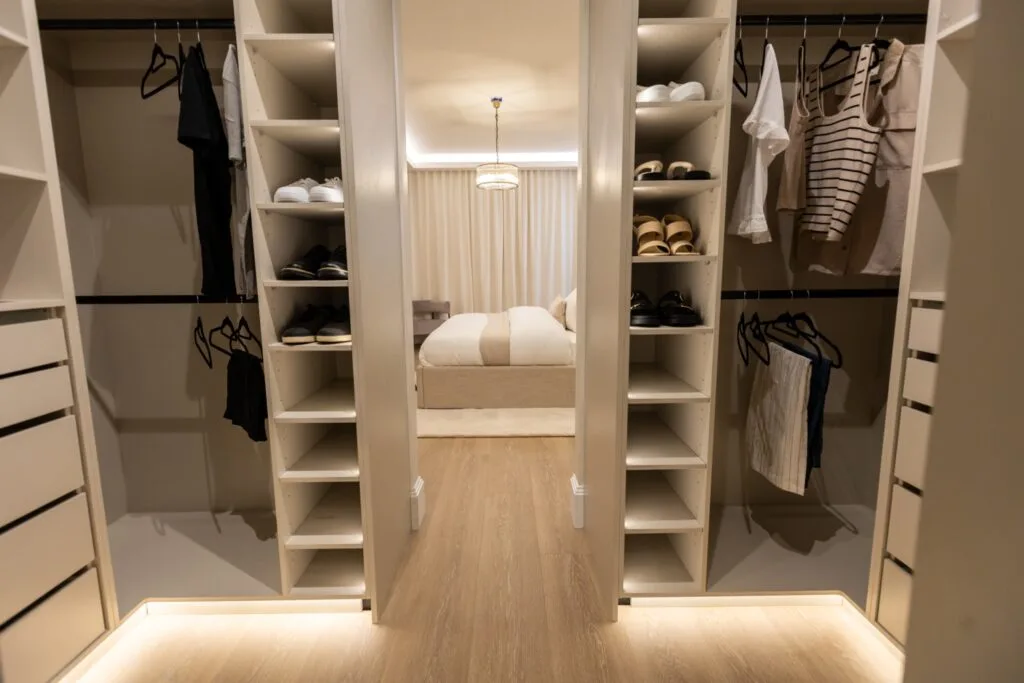
The ensuite by Hannah and Jonny had a nice, serene feel, but it felt a bit safe for the judges. “We’ve seen these mirrors, we’ve seen this joinery. Where in the creativity?” said Simon.
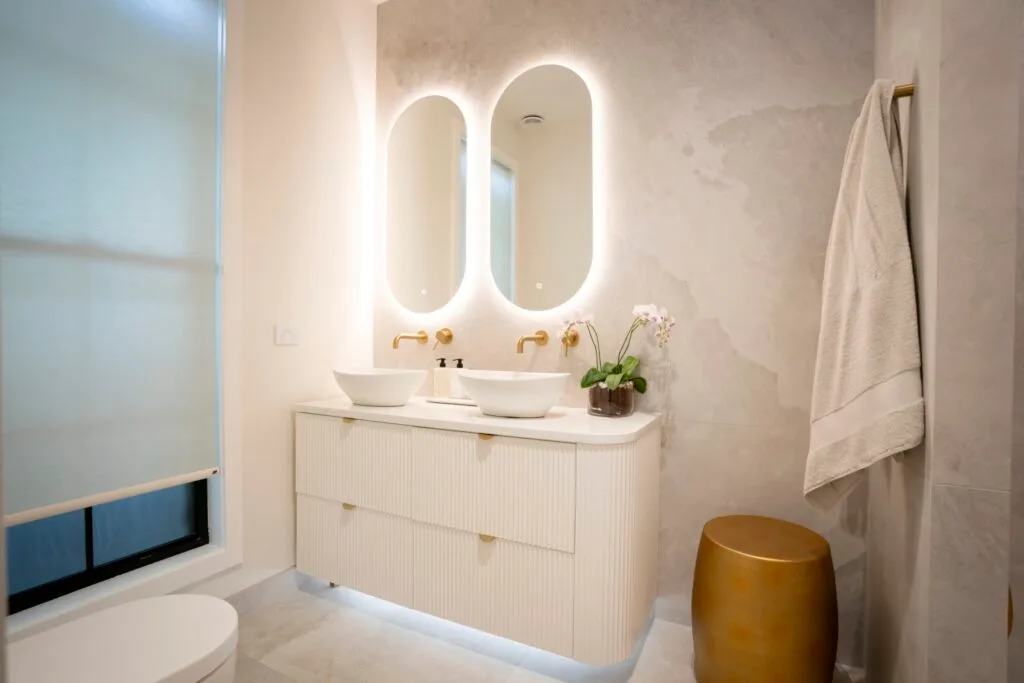
Although the powder room was tight, Taeler and Elle made the most of it. “They’ve done a good job with the space they have,” said Simon.
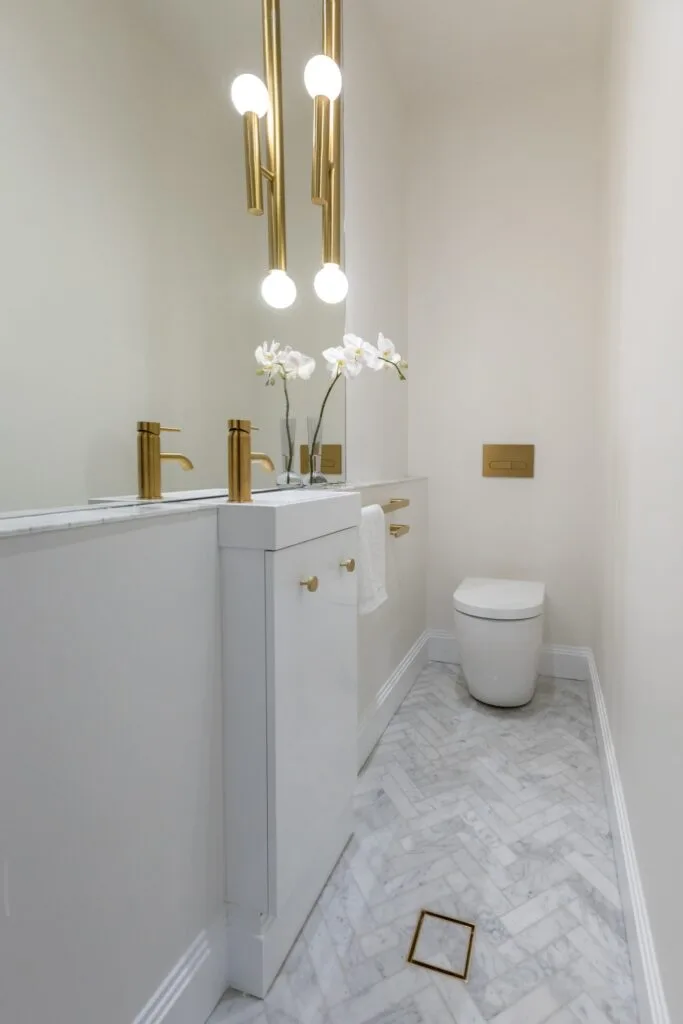
Taeler and Elle also had the laundry, but the lack of storage was a fail, as was the sink placed too close to the wall.
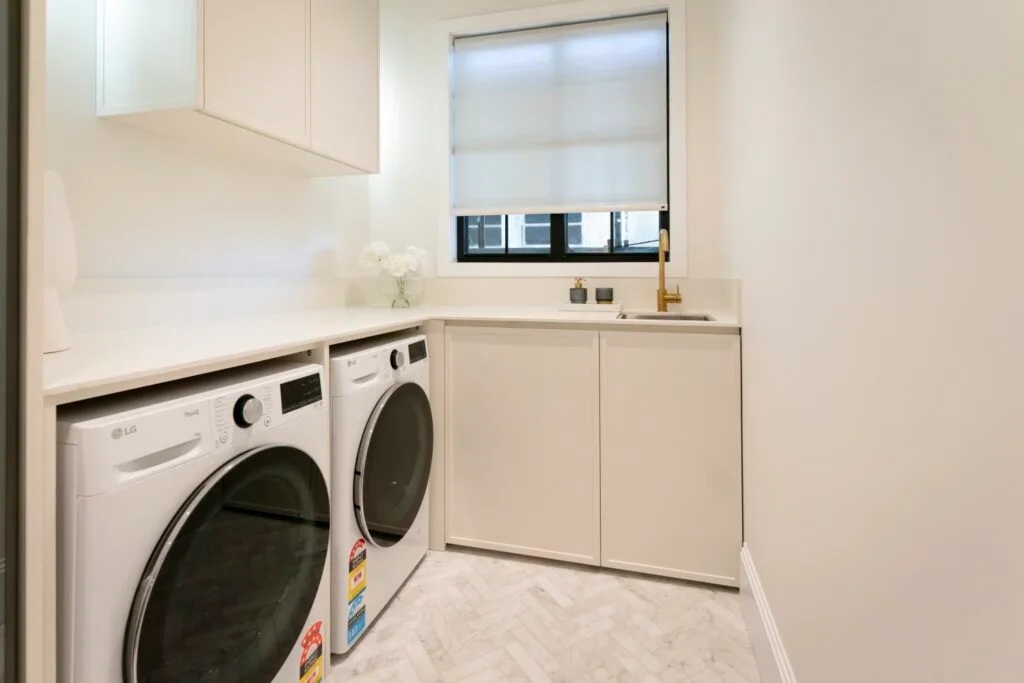
Upstairs, the second living area by Taeler and Elle got a good reaction from the judges. “It’s a great kids space to hang out,” said Simon.
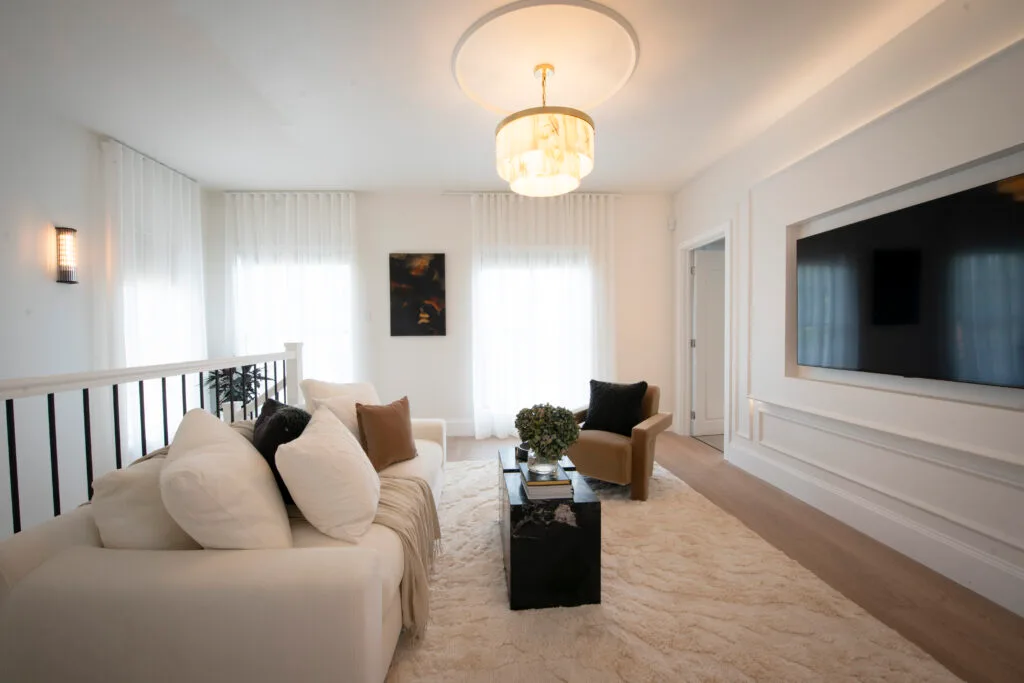
As Jacinta and Jordan’s two daughter previously squeezed in their bedroom, it was a win that they would both have their own room.
Taeler and Elle were responsible for Amelia’s daughter’s bedroom. Although pretty, it confused the judges somewhat as the bed seemed to be on the side, so it felt more like a play room.
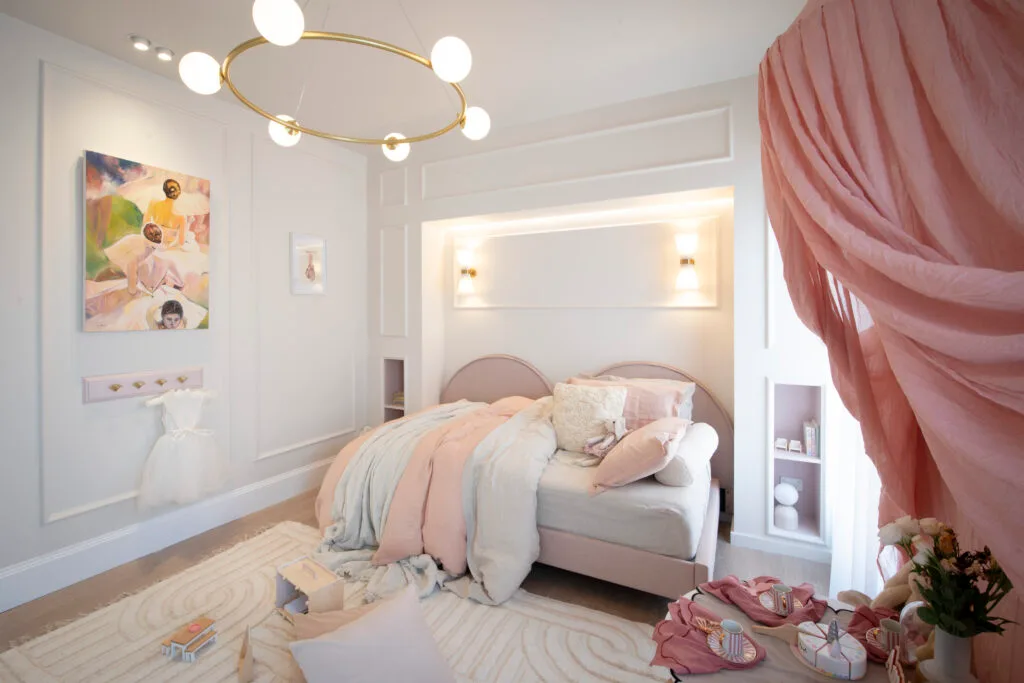
Lara and Peter took on sister Olivia’s bedroom next door. The princess feel of the room left the judges feeling happy – but not more so than the secret cubby in the cupboard.
“That was the lion, the witch and the wardrobe stuff,” said Rosie.
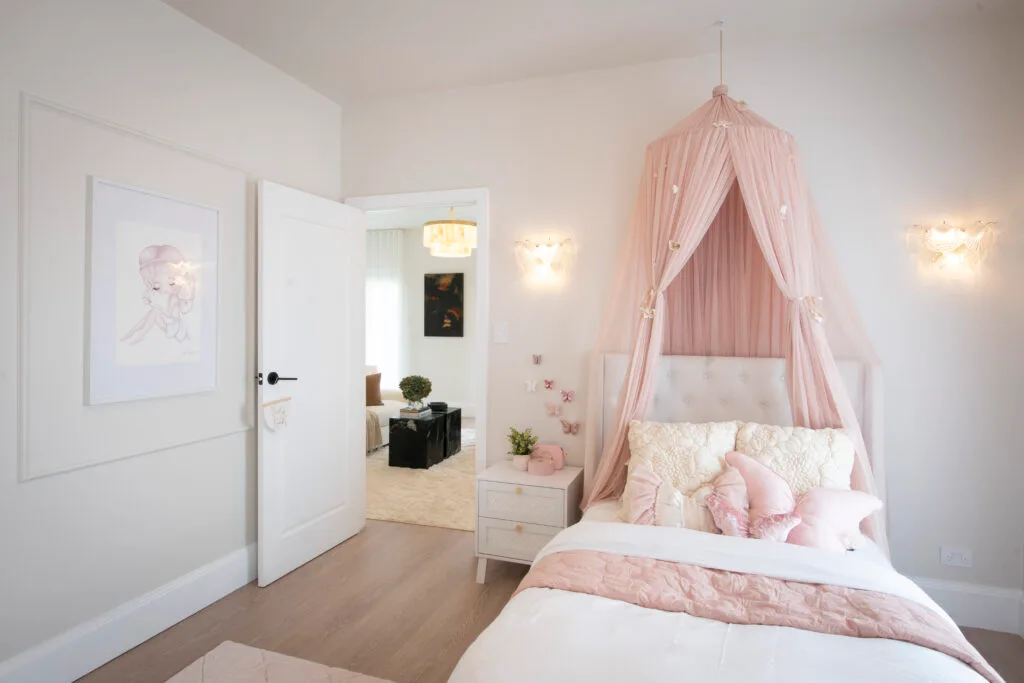
The upstairs bathroom was by Lara and Peter. “It’s got the wow-factor,” said Simon, while Rosie saw similarities to a hotel bathroom.
The only thing they could nit pick was the use of three different tiles which looked a bit clashing when they met at one point.
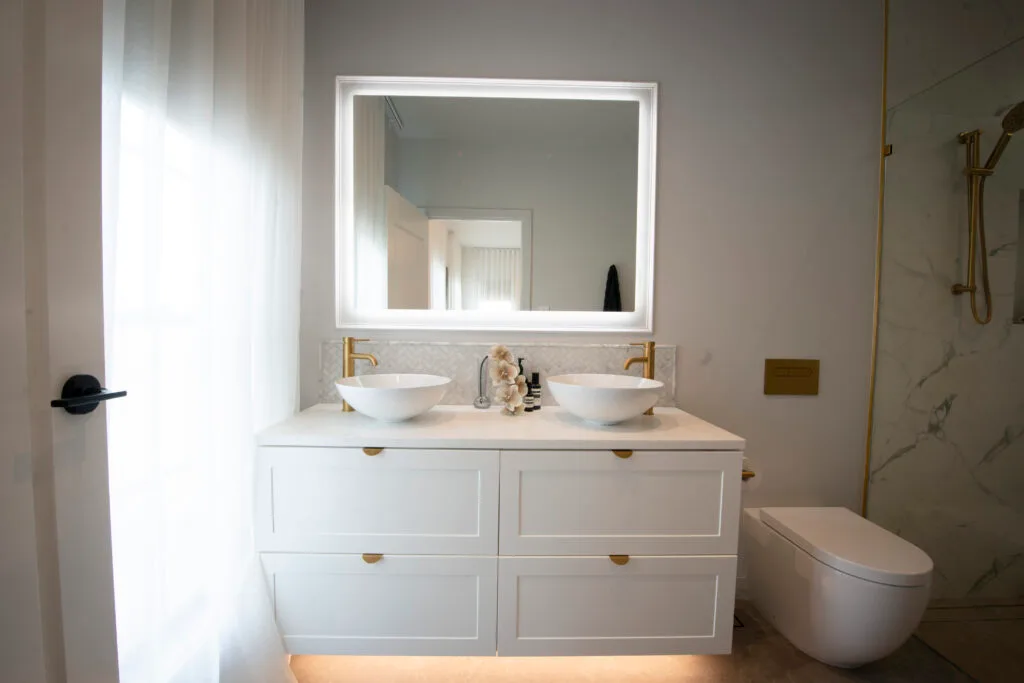
Tune into Dream Home on Sunday to Tuesday on Channel Seven and 7plus. We’re sharing all the latest room reveals and scores every week.
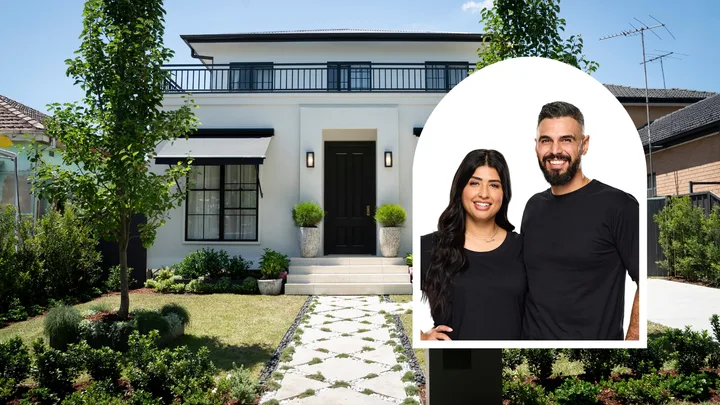 Image: Dream Home/Channel 7
Image: Dream Home/Channel 7
