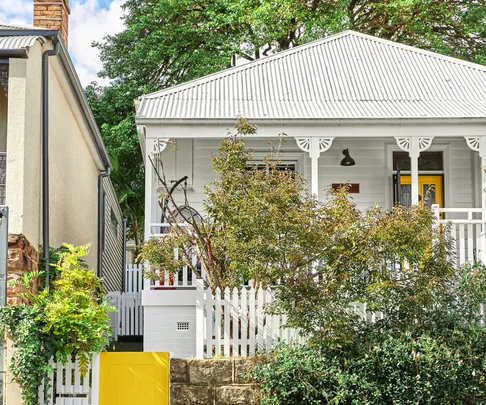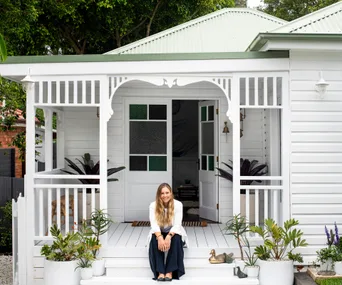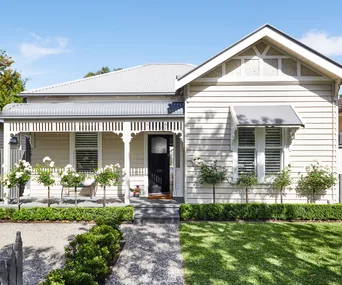Tucked into a pretty pocket of Sydney’s Lower North Shore, this joyful bonbon box of a home comforts its owner, Clare, and her eight-year-old daughter Betty. Clare purchased the circa-1905 abode in 2014, choosing the neighbourhood for its proximity to her family and the sparkling harbour.
As an admirer of cottages and tiny houses, she was keen to make the perfectly imperfect property her own. “It was feeling quite run-down and needed a lift,” explains Clare, a writer and ethicist. “I considered renovating and adjusting the floor plan, but in the end I decided to beautify it.”
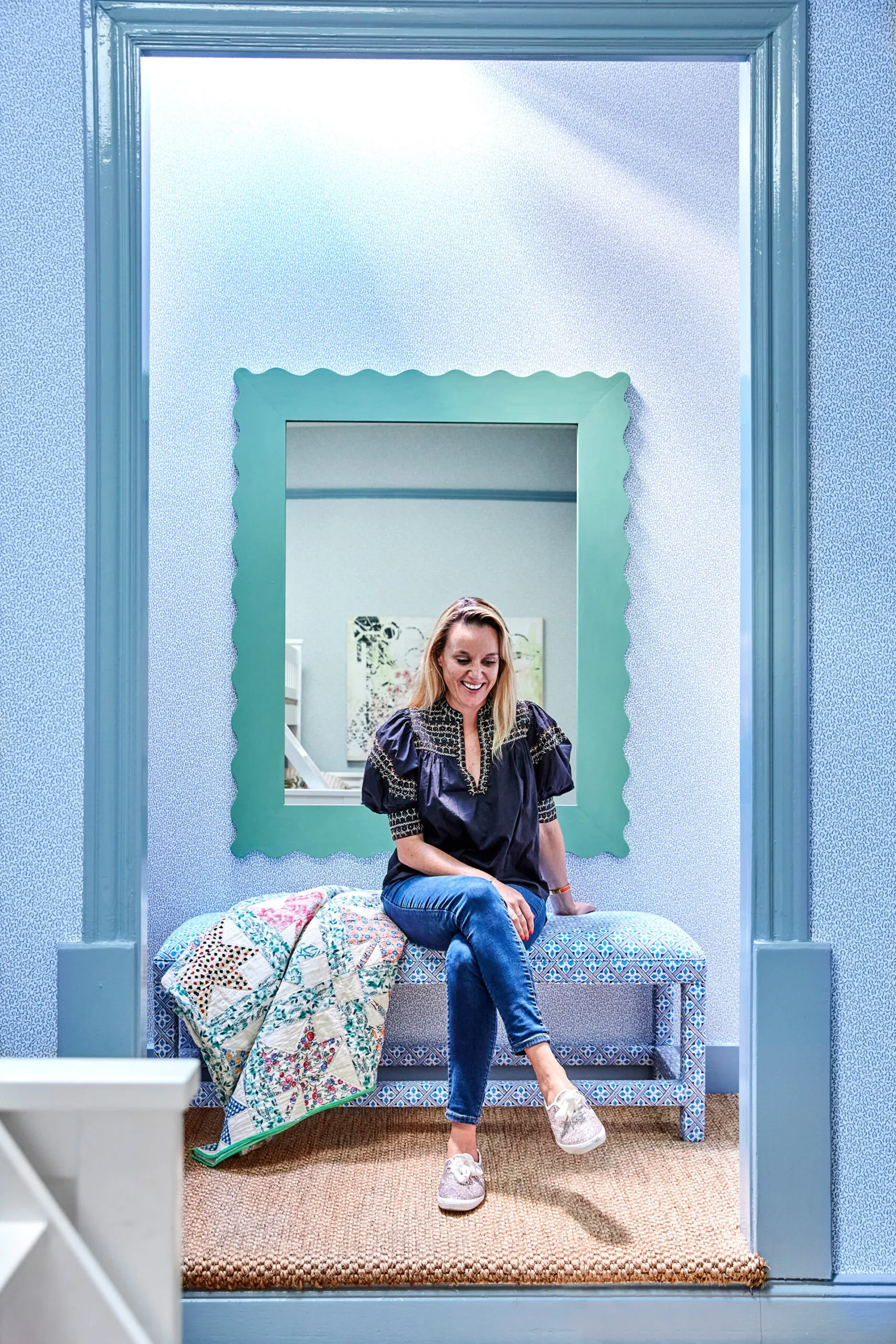
“Colour was in; neutrals, beige, white and blacks were out,” says homeowner Clare of the transformation of her two-bedroom cottage, guided by the team at Anna Spiro Design. In daughter Betty’s bedroom, Clare sits on a custom bench finished in ‘Somerville’ fabric by Warwick, with an antique quilt and ‘Tulu’ mirror from Spiro Store. ‘Barbro’ wallpaper by Cathy Nordström (contact ASD) is combined with trims in Porter’s Paints Jodphur Blue. “Sisal flooring was installed wall to wall in all rooms, which levelled out the floor finishes and grounded the colours in the upholstery and paint scheme,” says ASD interior designer Penny Sheehan.
Who lives here? Clare, a writer and ethicist; her daughter Betty, eight; tuxedo cat Coco and blenheim beaglier Leo.
What do you love most about it? Clare: “The colour, and how the walls, art, furnishings and books all come together to create a space that feels like home.”
What is your home design philosophy? “I only have pieces that I love. I removed pieces I wasn’t sure about and focused on quality, right down to the kitchen utensils.”
Do you have a favourite piece? “The still-life paintings by Philip Drummond. The large one in the dining area is from my family’s collection, and I bought the one in the living room at an exhibition without realising it was the same artist. They were painted decades apart.”
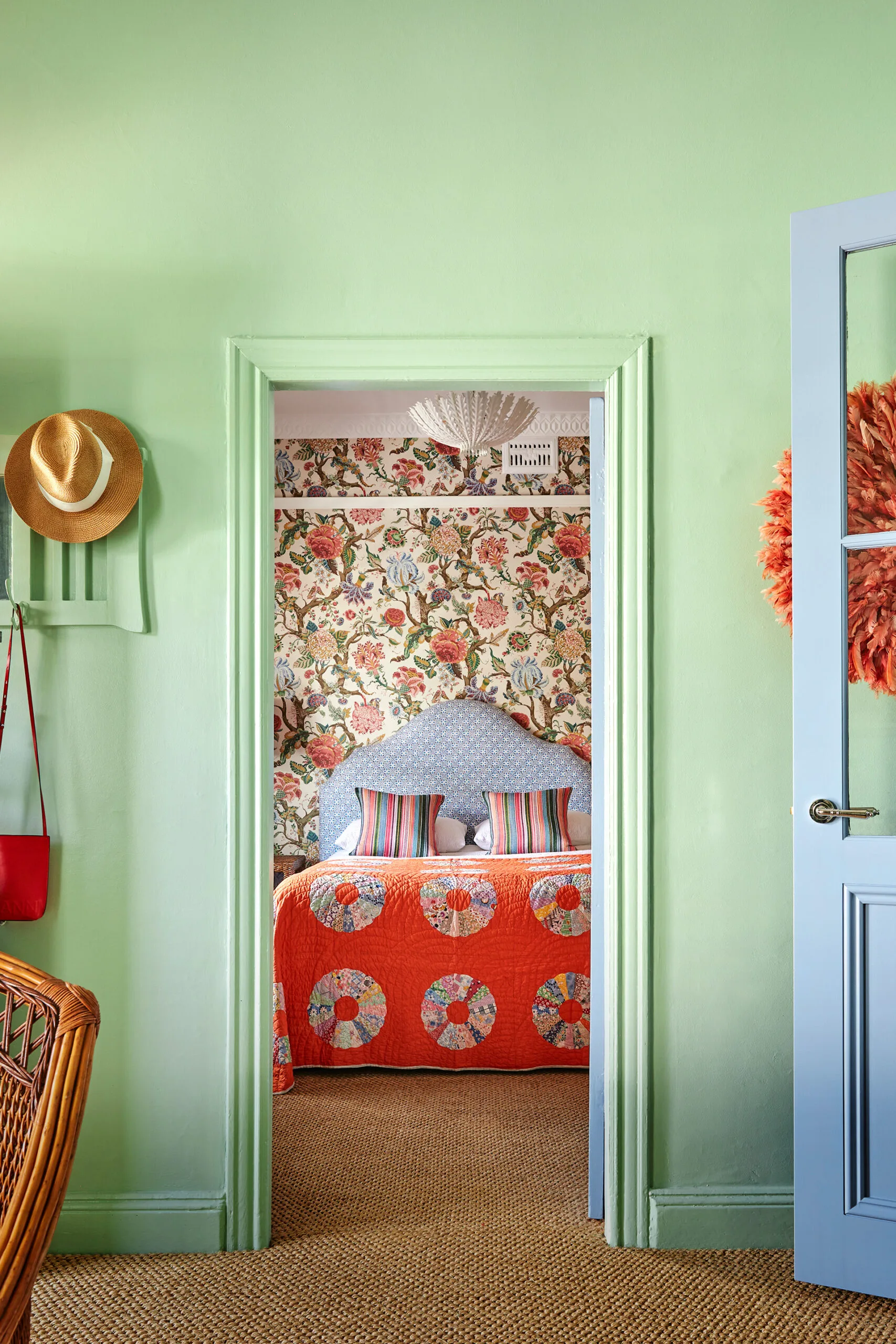
Framing the view to Clare’s bedroom are walls in half-strength Porter’s Paints Water Nymph and internal doors in Dulux Wink. The pendant is from Bloomingdale’s.
Faced with drab, dark walls and floors, but envisioning vibrant spaces bursting with personality, Clare enlisted the expertise of the Anna Spiro Design team. “Clare has always loved art and pattern, and she knew that she wanted to be wrapped in colour, but was not confident in pulling this together on her own,” says ASD interior designer Penny Sheehan. “She wanted to create a new, fresh space that felt sophisticated, feminine and uplifting, but still comfortable and practical.”
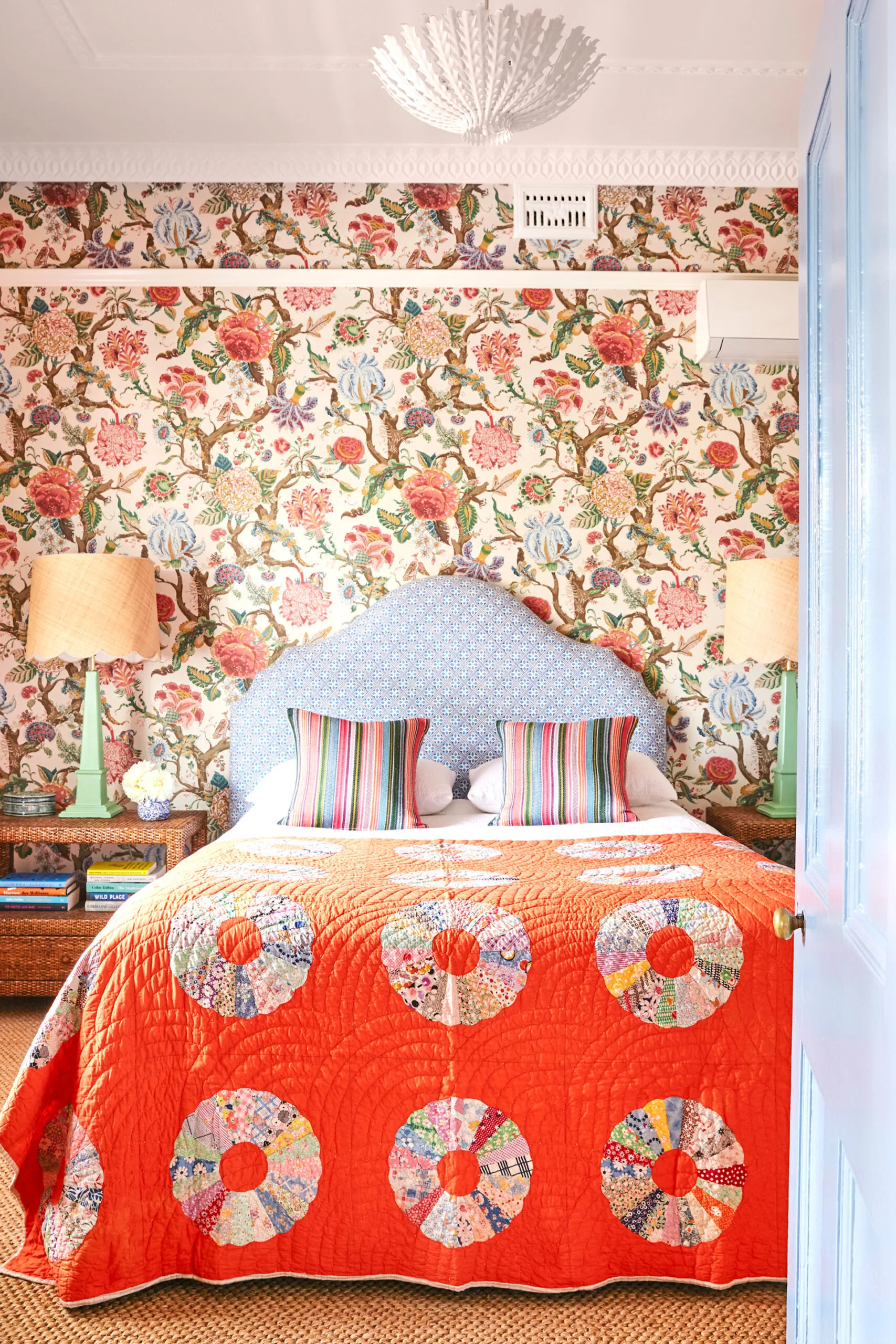
MAIN BEDROOM The two bedrooms are surprisingly roomy. “I considered adjusting the floor plan to have three or four bedrooms, but I love our large bedrooms,” says Clare, who luxuriates by reading in bed. ‘Adlington’ wallpaper by Lee Jofa (try Elliott Clarke) provides a romantic backdrop for the custom bedhead upholstered in ‘Somerville’ fabric by Warwick, cane bedsides from Flamingo Rd and cushions made from Pierre Frey’s striped ‘Alicia’ fabric (try Milgate). A duo of ‘Milling Lane’ lamps with ‘Scallop Edge Raffia’ shades, and an antique quilt cover, all from Spiro Store, bolster the feminine feel.
(Credit: Photography: Tim Salisbury)Sisal flooring now flows through each room, and the paint scheme of soft mint green, cornflower blue and marigold provides a youthful backdrop to the patterned highlights and heritage architecture. Custom joinery merges harmoniously with original fireplaces, stained-glass windows and decorative trims. The expansive shelving in the living area is a highlight addition for the bibliophile Clare, whose book collection spreads out among treasured keepsakes and family mementos.
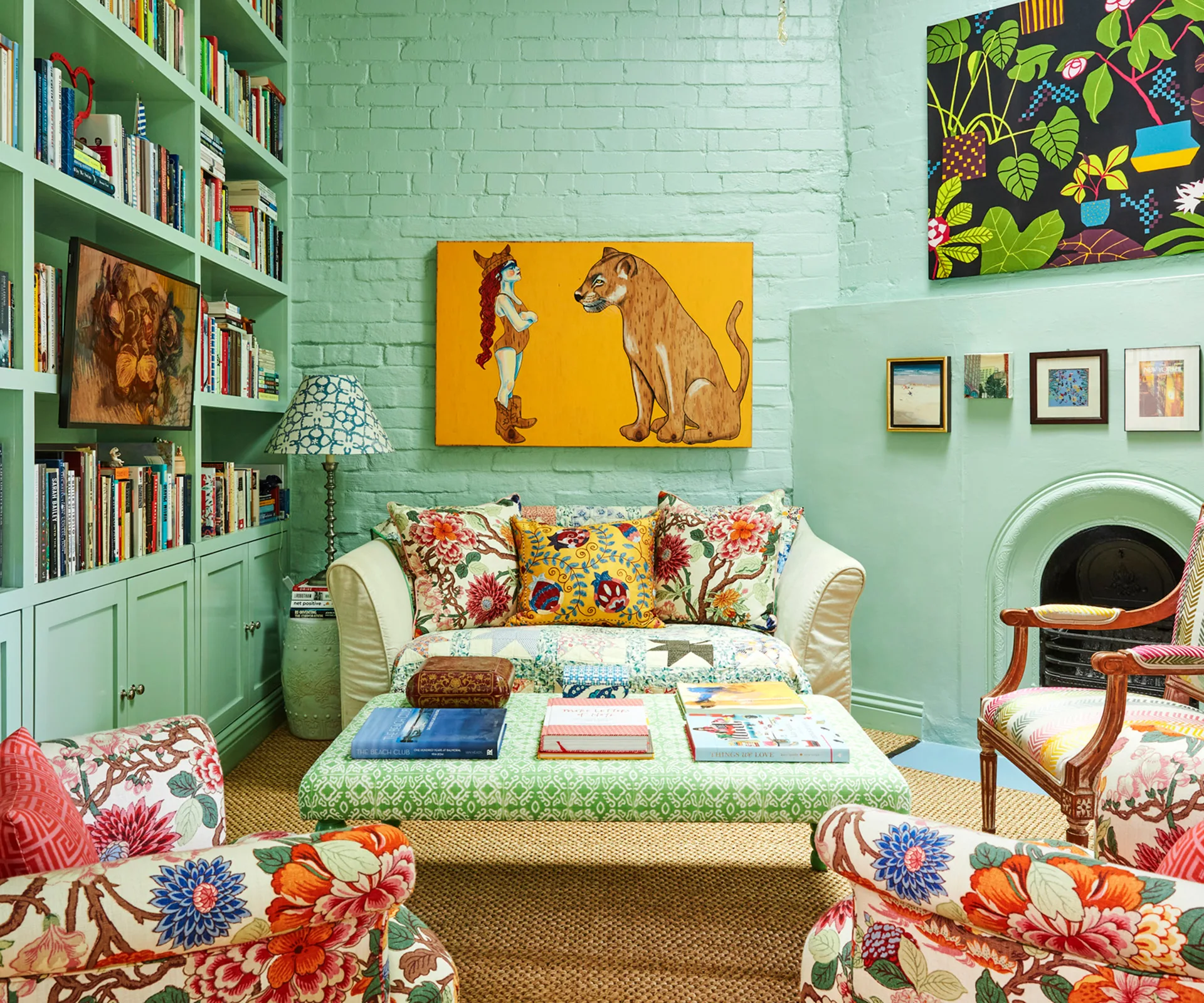
LIVING AREA Bespoke bookshelves designed by ASD invigorate this room, where an inconspicuous Samsung ‘Frame’ TV is affixed to the joinery. A sunshine-toned artwork by Carmel Debreuil sits above Clare’s old sofa covered in cushions made with GP & J Baker ‘Magnolia’ fabric (try Elliott Clarke) and antique Suzani textiles. The timber armchair is a French antique reupholstered in Kit Kemp ‘Book End’ fabric, and the coffee table, custom made by ASD, is upholstered in ‘Nihi’ from Anna Spiro Textiles. Vintage Missoni fabric stretched on a frame forms a botanical focal point above the mantle.
At 83 square metres, The Cottage, as it is affectionately titled, is petite but perfectly suited to the mother and daughter. Clare’s husband Tim lives “two doors and a laneway up” with his three children. “We go between the houses, but mostly it’s Betty and me at The Cottage,” says Clare. She adds that if someone created a ‘heat map’ of where they move in the home, the whole map would light up. “In that sense, it feels like sustainable living,” she says. “We live small rather than large.”
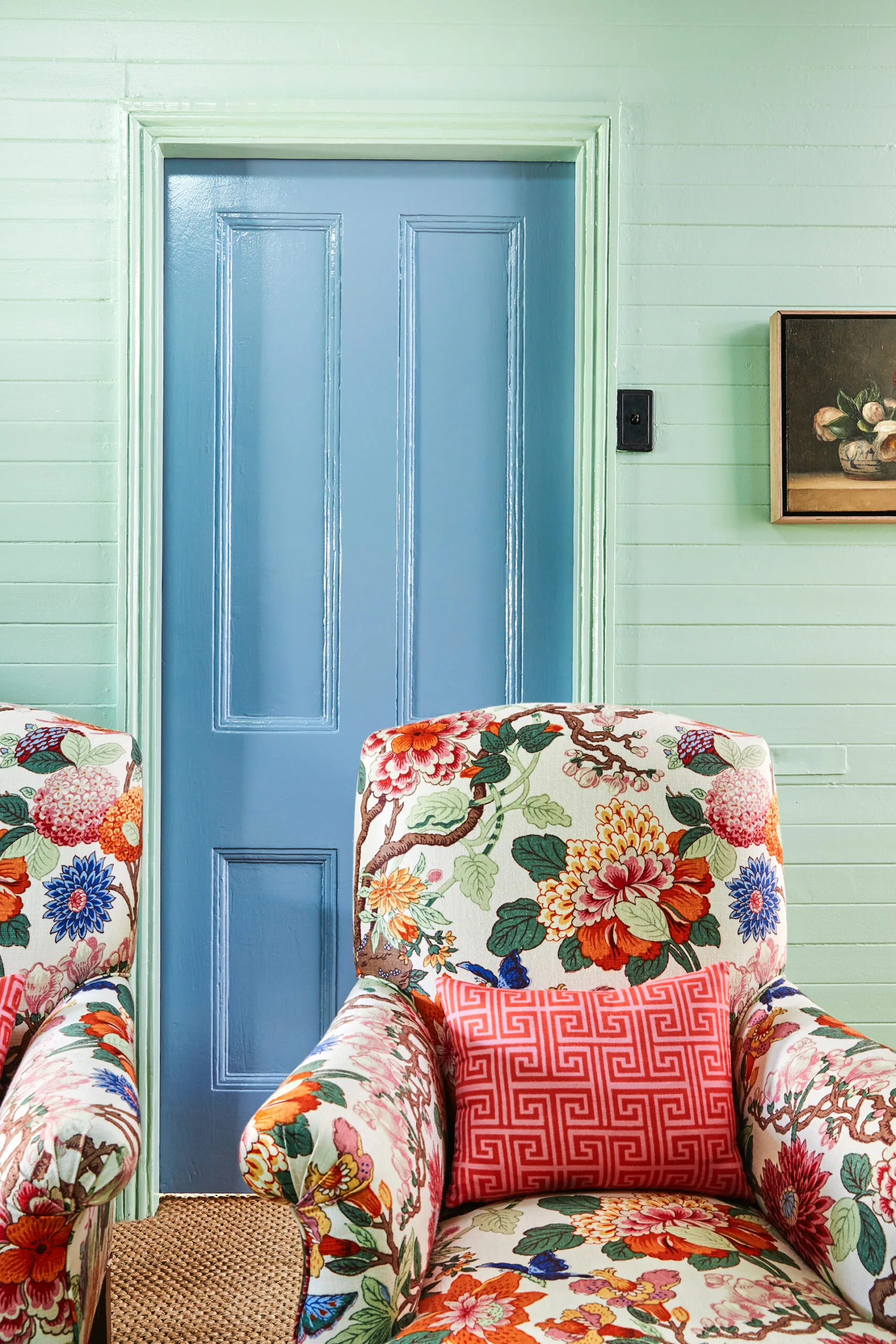
LIVING AREA A pair of armchairs are upholstered in ‘Magnolia’ fabric by GP & J Baker, a motif that directed the home’s palette. The floral contrasts with cushions made from ‘Greek Key’ linen by UK designers Parker & Jules (contact ASD), and the small still-life painting is by Philip Drummond.
Clare is open to reshaping the floor plan in the future, perhaps carving one bathroom into two as Betty enters her teenage years. You can be sure this snug haven will continue to chime with joy, whatever changes are made. “I don’t like stark and empty spaces with hard edges,” says Clare. “I like a space that feels inviting and comfortable and tells you something about the person or place. I feel like my home does that now.”
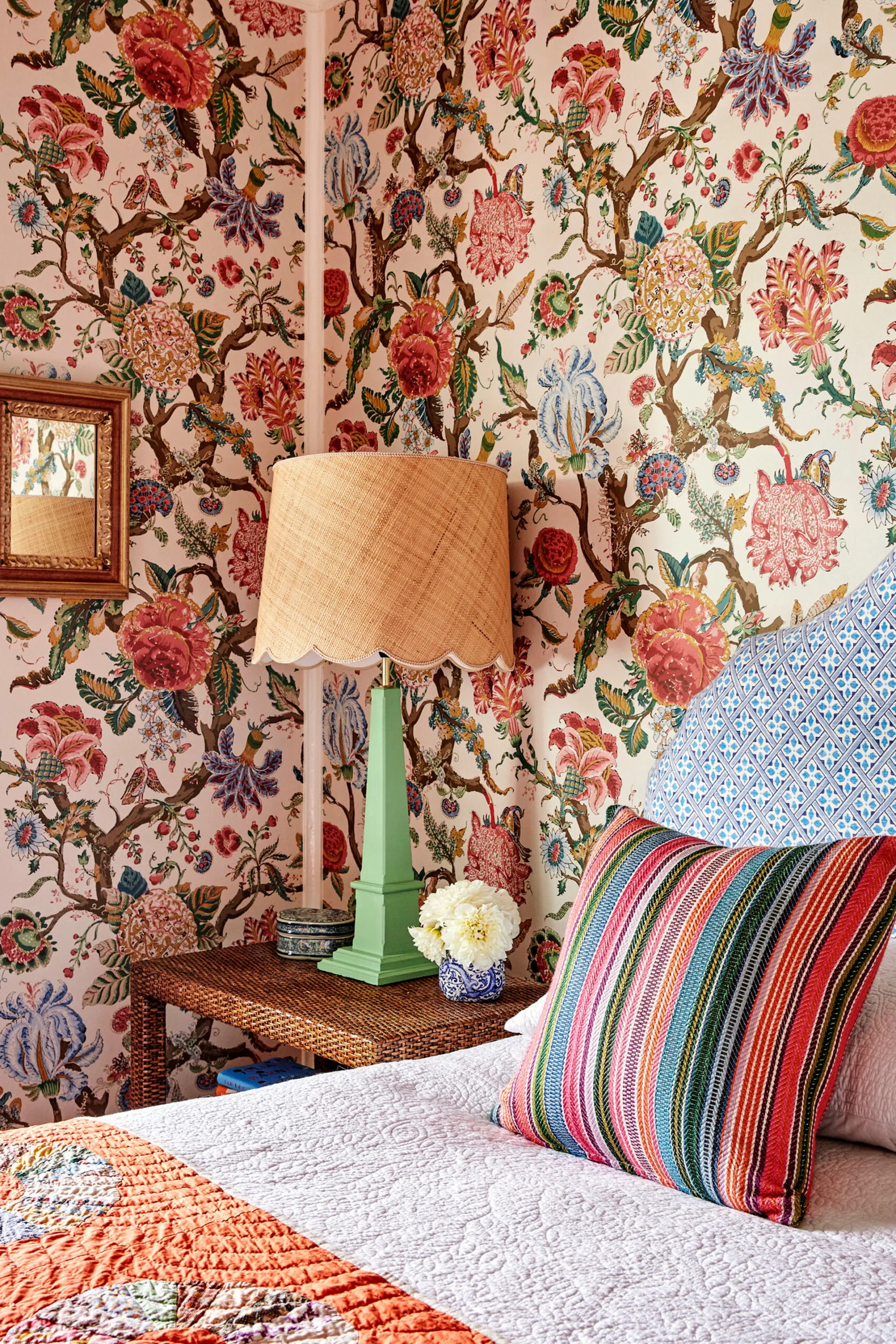
MAIN BEDROOM A mirror, once owned by Clare’s parents, overlooks the romantic bedside curation. “The white trims running down the corners [of the walls] work well to break up the busyness of the floral wallpaper,” explains interior designer Penny Sheehan.
STYLE TIP: One colour
Splashing Porter’s Paints Water Nymph half-strength across the joinery, fireplace and brick wall unites the old and new elements in the room. “It also presents the artworks differently, and it has brought them to life again,” says Clare.
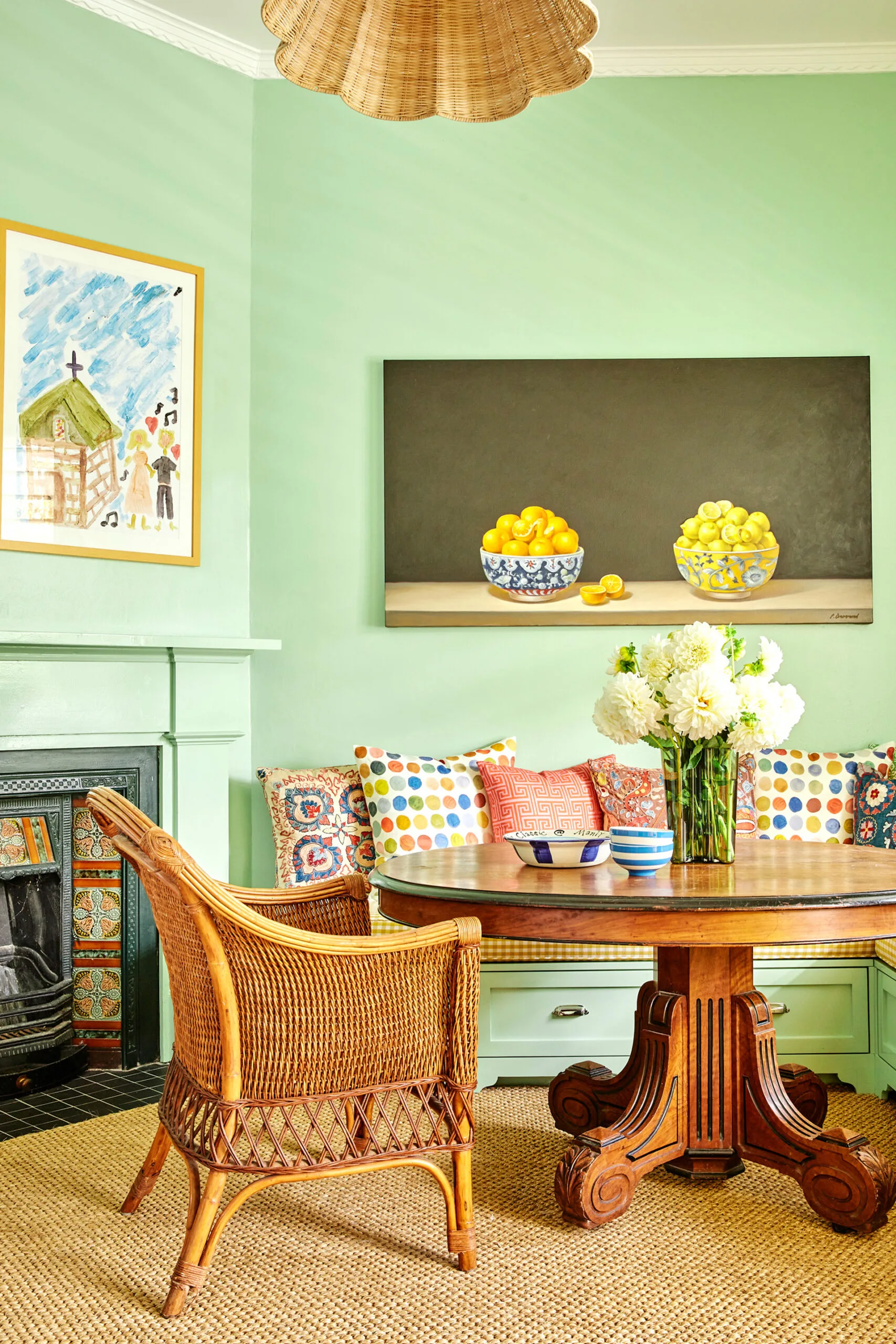
DINING AREA This space centres on an antique French walnut table (sourced at auction by Anna Spiro) surrounded by a custom banquette and a rattan chair passed down through Clare’s family. “The banquette seat makes the most of the tight space, with room for at least six people, but also acts as another storage opportunity,” says Penny. Bright Suzani cushions are mixed with styles from EDIT and Parker & Jules, while the serene still-life painting by Philip Drummond is paired with a cheery framed piece by Emma Grogan above the original fireplace.
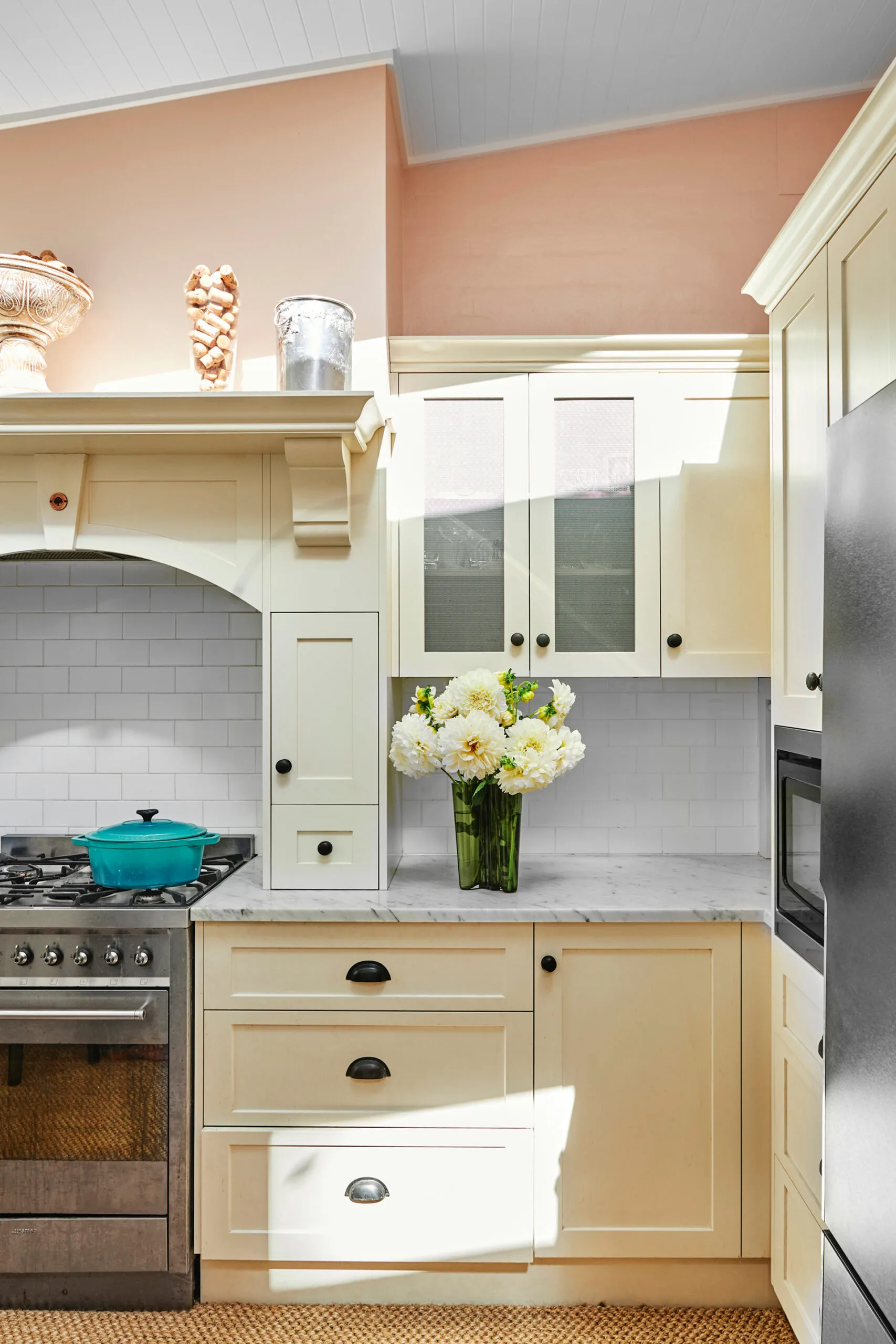
KITCHEN Besides a coat of soft pink Dulux Ellen Half on the walls and the addition of sisal flooring, this remains as when Clare purchased the home in 2014. “I love these changes,” she says. “They are somewhat unexpected for a kitchen.”
SOURCE BOOK
Interior design: Anna Spiro Design, (07) 3254 3000, annaspirodesign.com.au.
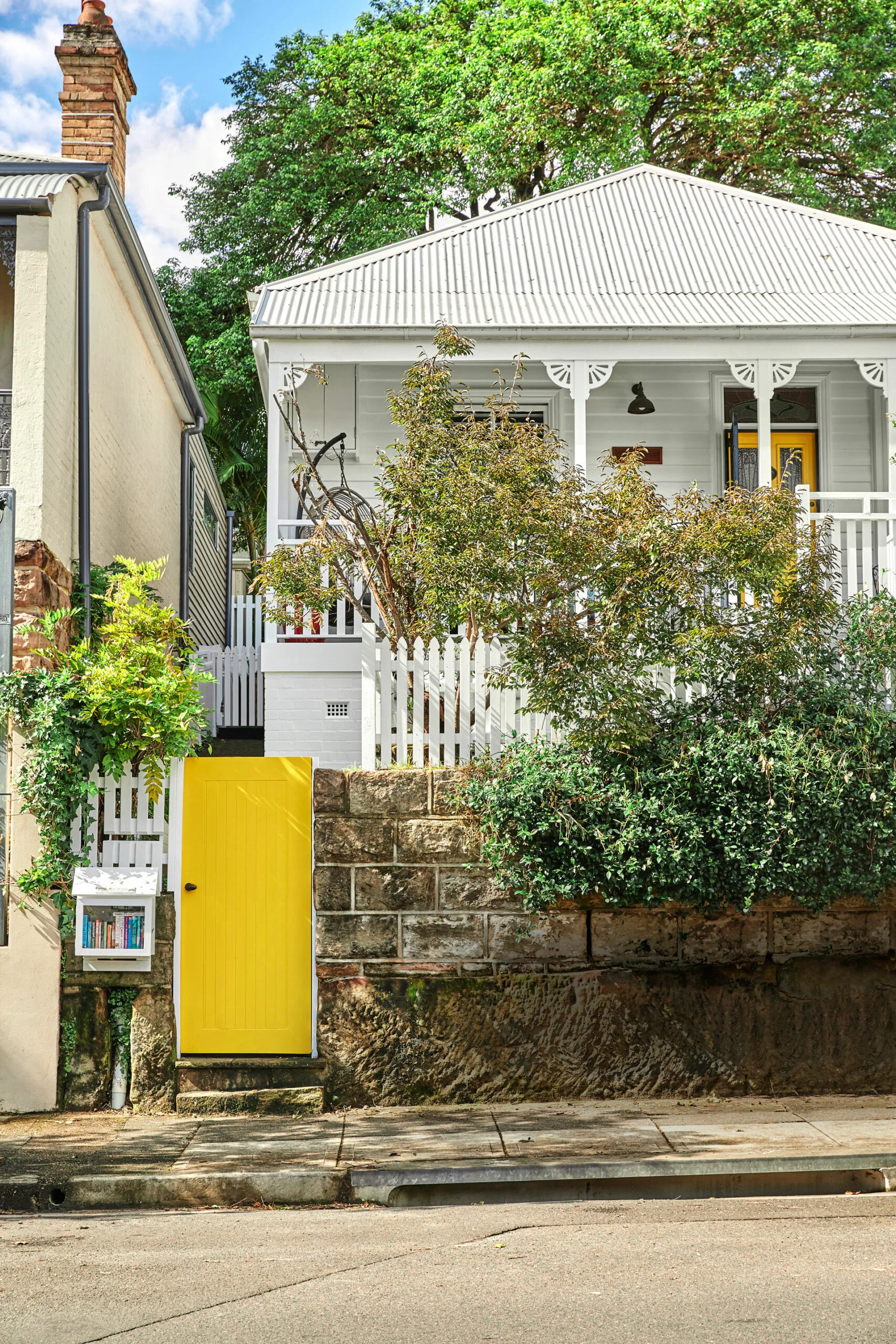
EXTERIOR Happy welcomes abound at The Cottage, with the front gate and front door in vivid Dulux Midas Touch, and a street library encouraging a browse. When Clare researched her home’s history, she uncovered photos from the turn of the 20th century showing iconic Australian bush poet Henry Lawson standing in front of the colonial sandstone wall.
(Credit: Photography: Tim Salisbury / Styling: Penny Sheehan)