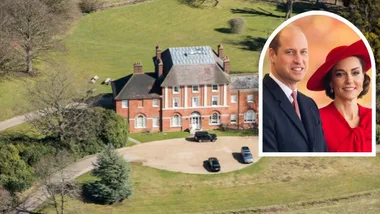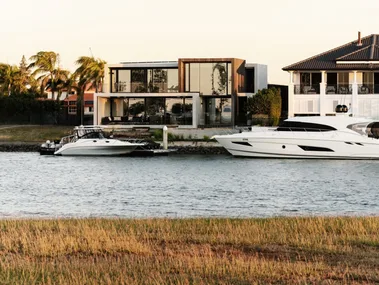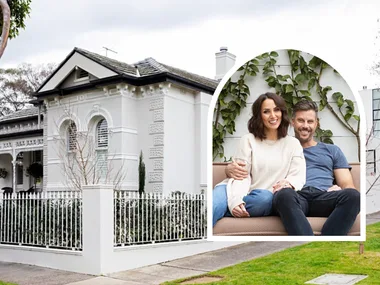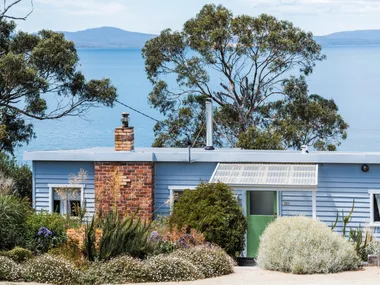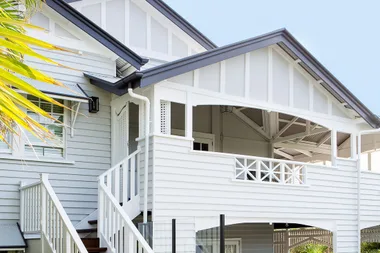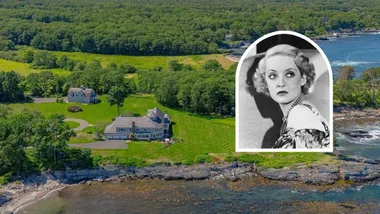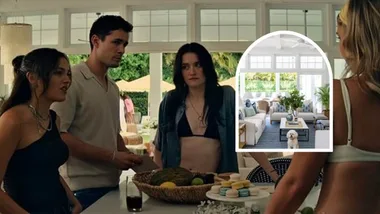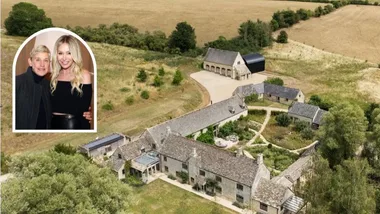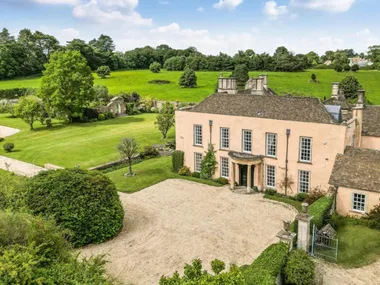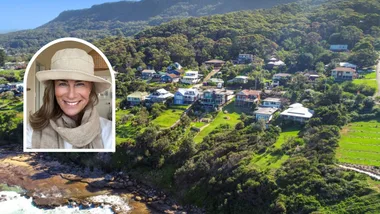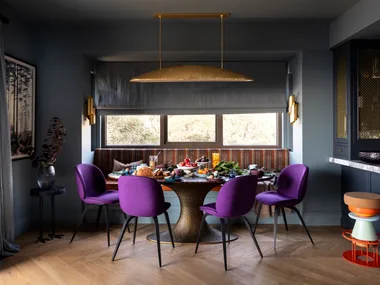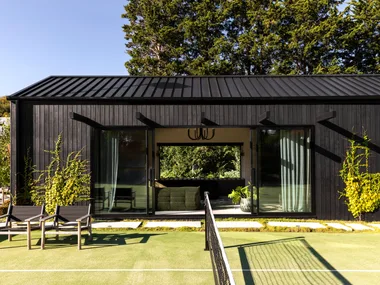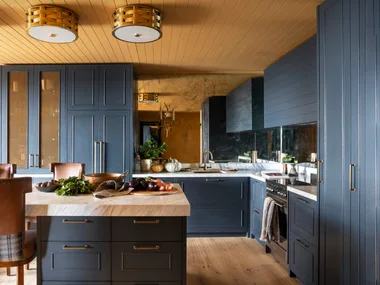Six months before Georgia and Tom bought the land they call home, the couple wandered past the wide frontage with their firstborn and took a prescient photograph of themselves at the Mornington Peninsula site, which – in hindsight – seems destined to be theirs.
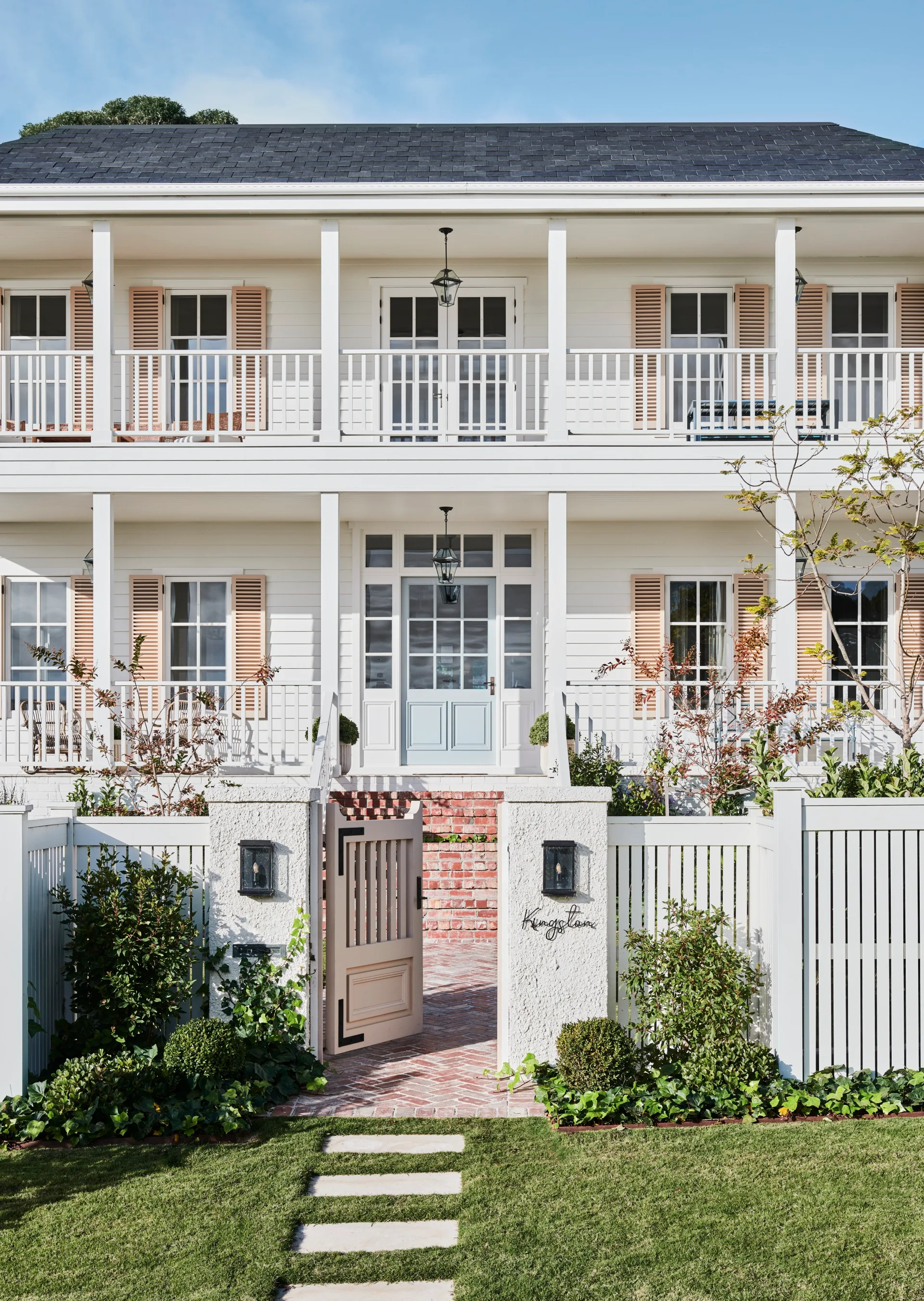
Back then, the double block was just neglected land, though the couple, who had already built three homes together, were smitten with its potential. “We thought, ‘Imagine if we owned this’,” recalls Georgia. Half a year later, they did.
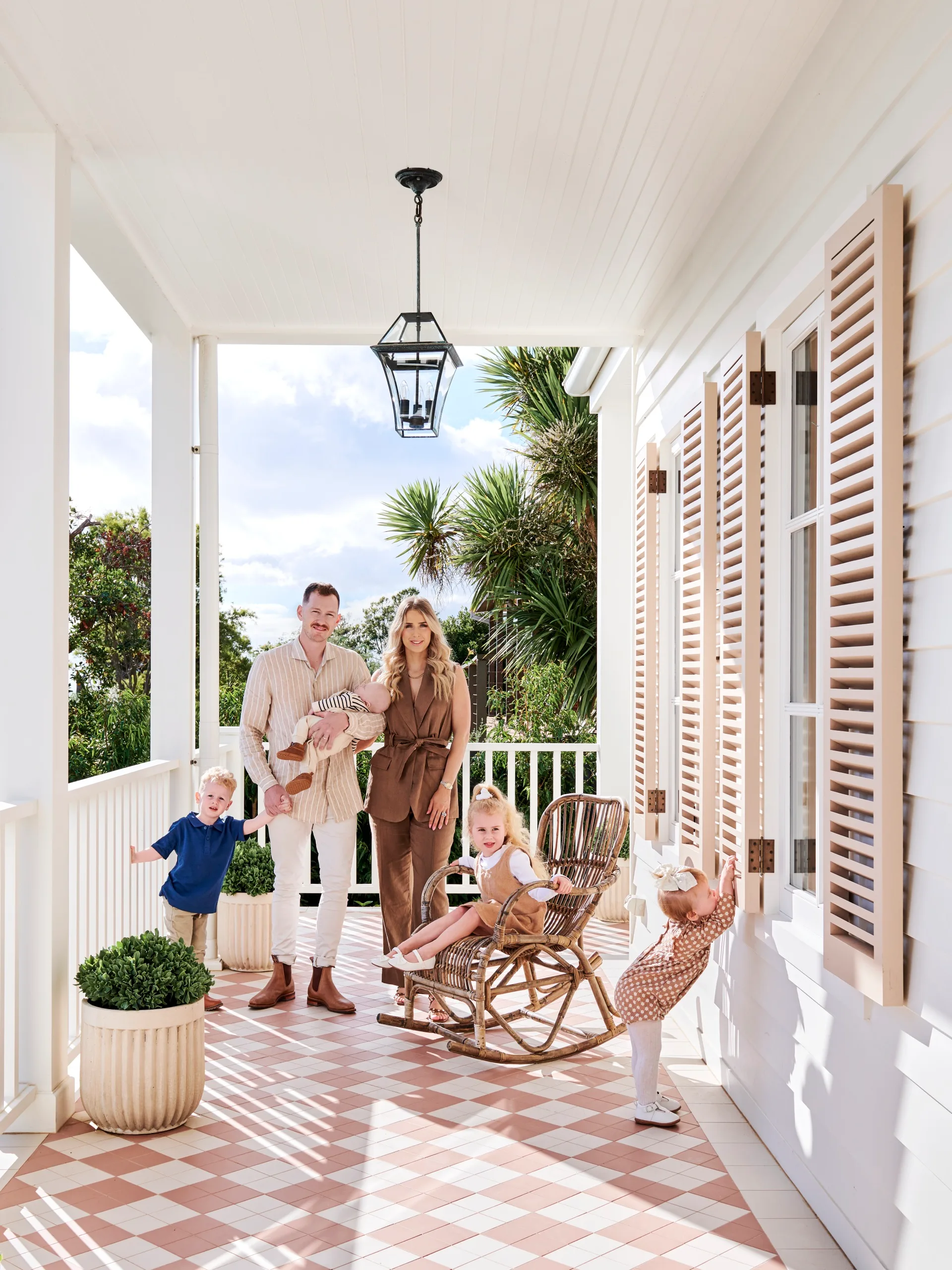
The pair had just sold their townhouse when the land was listed for sale and, after clinching it while Georgia was expecting their second child, they began drawing up a vision for the 1040-square-metre site. “We wanted a home that was quite nostalgic and a bit romantic. We love traditional aspects but with modern touches,” says Tom, a builder and founder of Cahill Building Group.
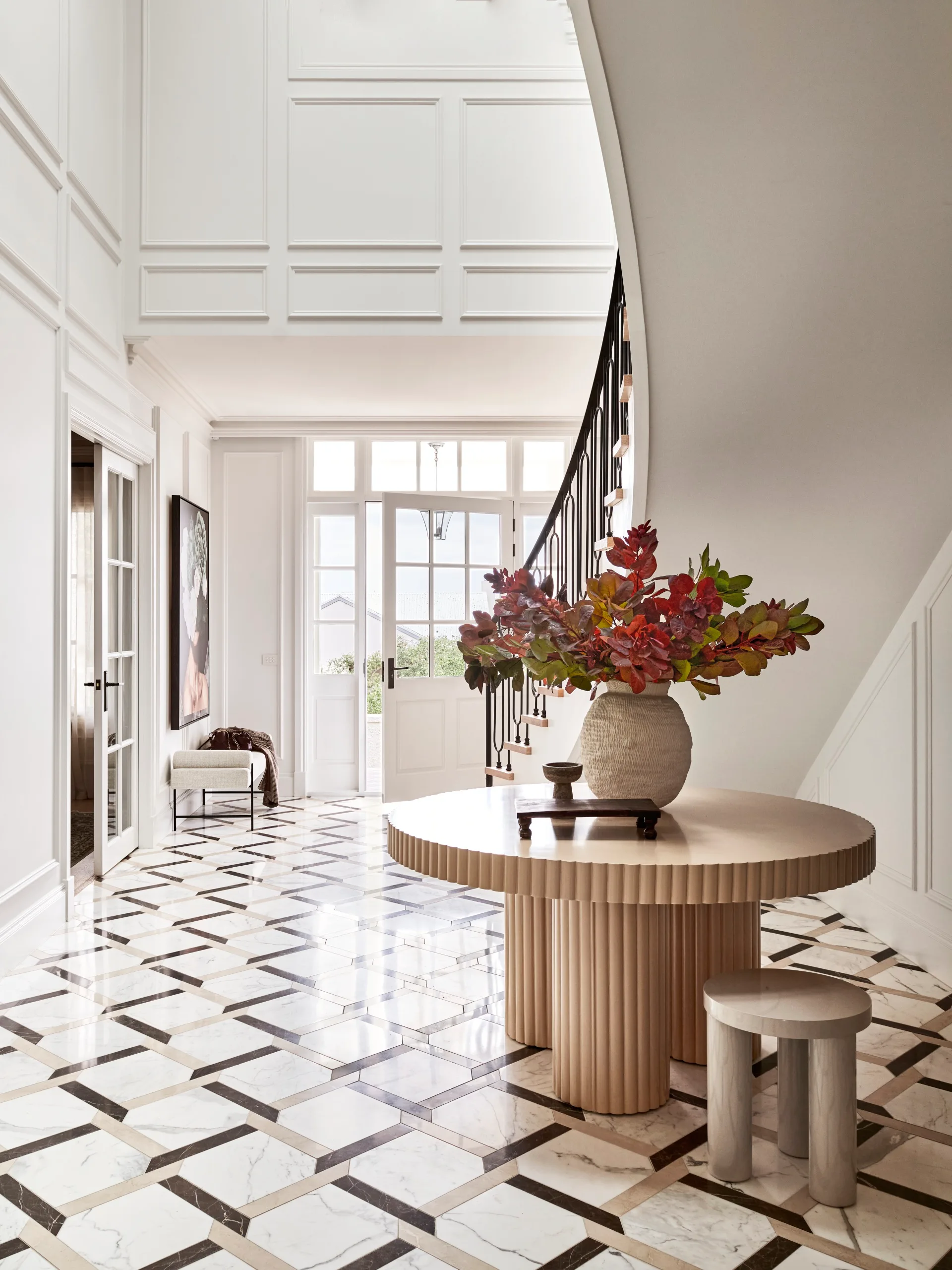
When the time came to engage an interior designer, it made sense to enlist a tried and trusted source, so the couple turned to Kate Walker, whom Tom had worked with on several of his clients’ homes. “We got Kate involved to elevate the house and make the design more magical, because we didn’t really have any concept of how to create this characterful type of home,” he says.
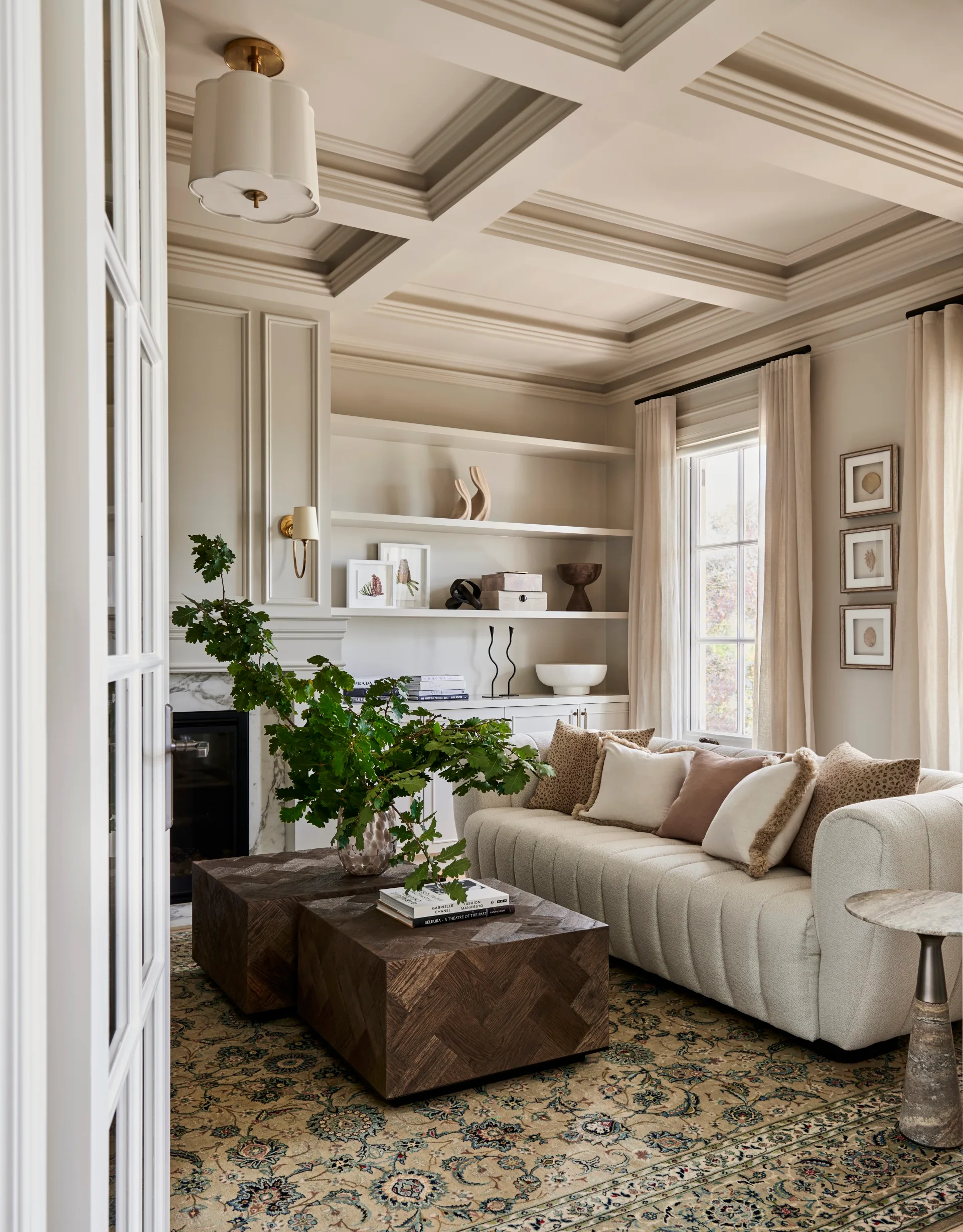
A collaboration ensued, and an exquisite design followed. At the same time, Georgia and Tom’s family continued to grow, so Kate adjusted the hoped-for five bedrooms into six to accommodate family plus friends.
With the design finalised, Tom took the construction under his wing, building late into the night and on weekends for 13 months, driven by an ambitious goal: “He wanted to wake up as a 30-year-old in this finished home and give himself a pat on the back for achieving what he has,” explains Georgia. “And he did. We moved in the day before his birthday.”
Kitchen
Kate proposed the twin Calacatta Vagli islands in the kitchen. “When she suggested it, I thought ‘Why would we have two island benches?’” recalls Georgia. “But it is by far one of the biggest assets of the home. We use them every day and if we ever build again, we will be putting in two island benches. Having four kids, it’s where we eat dinner, it’s where they create with playdough and draw with crayons. It was a Kate Walker masterstroke.”
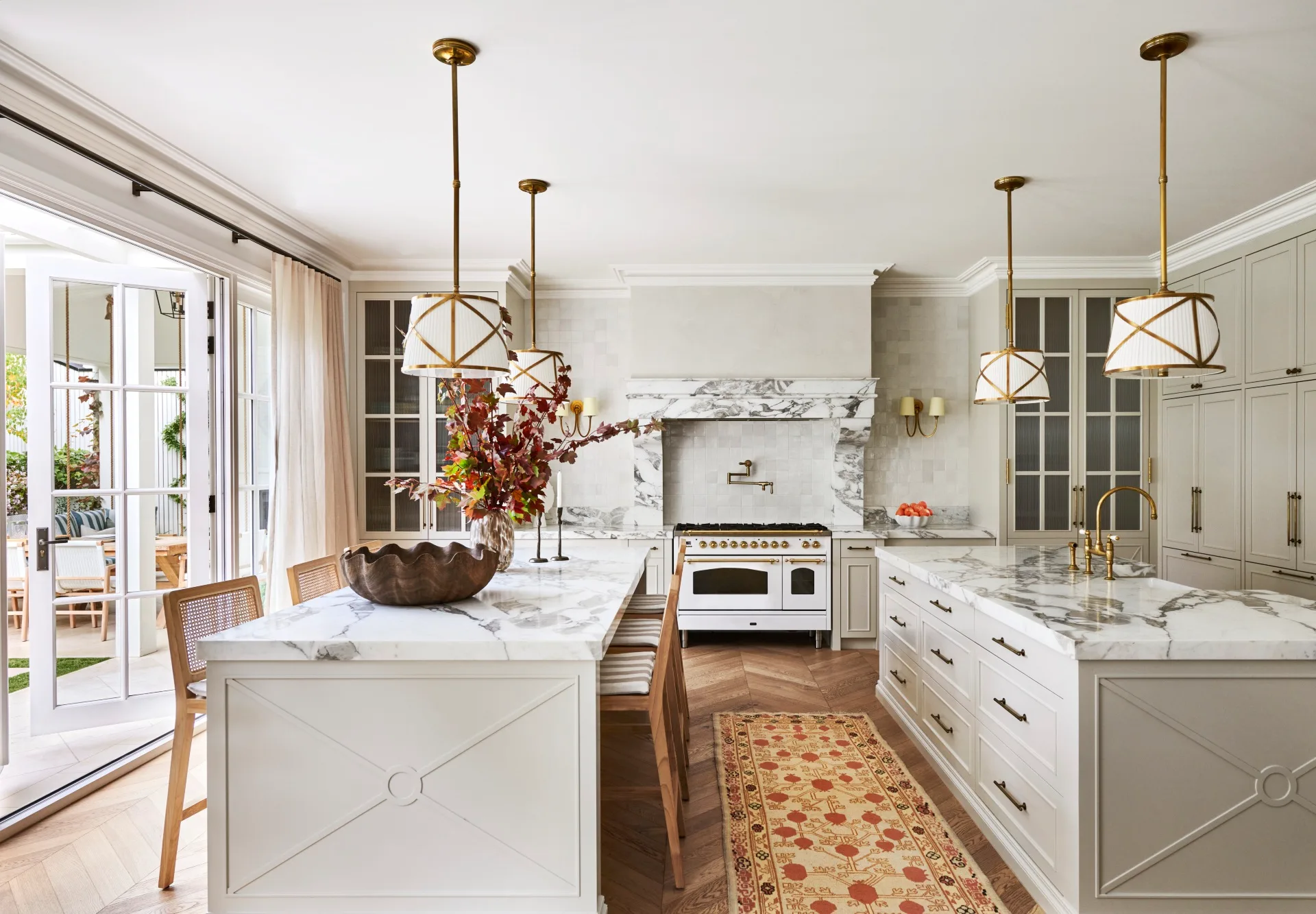
Four ‘Grosvenor’ pendants from The Montauk Lighting Co crown the space. An extra-wide Ilve ‘Nostalgie’ freestanding cooker is put through its paces and teams with a Brodware pot filler and tapware in Rumbled Brass.
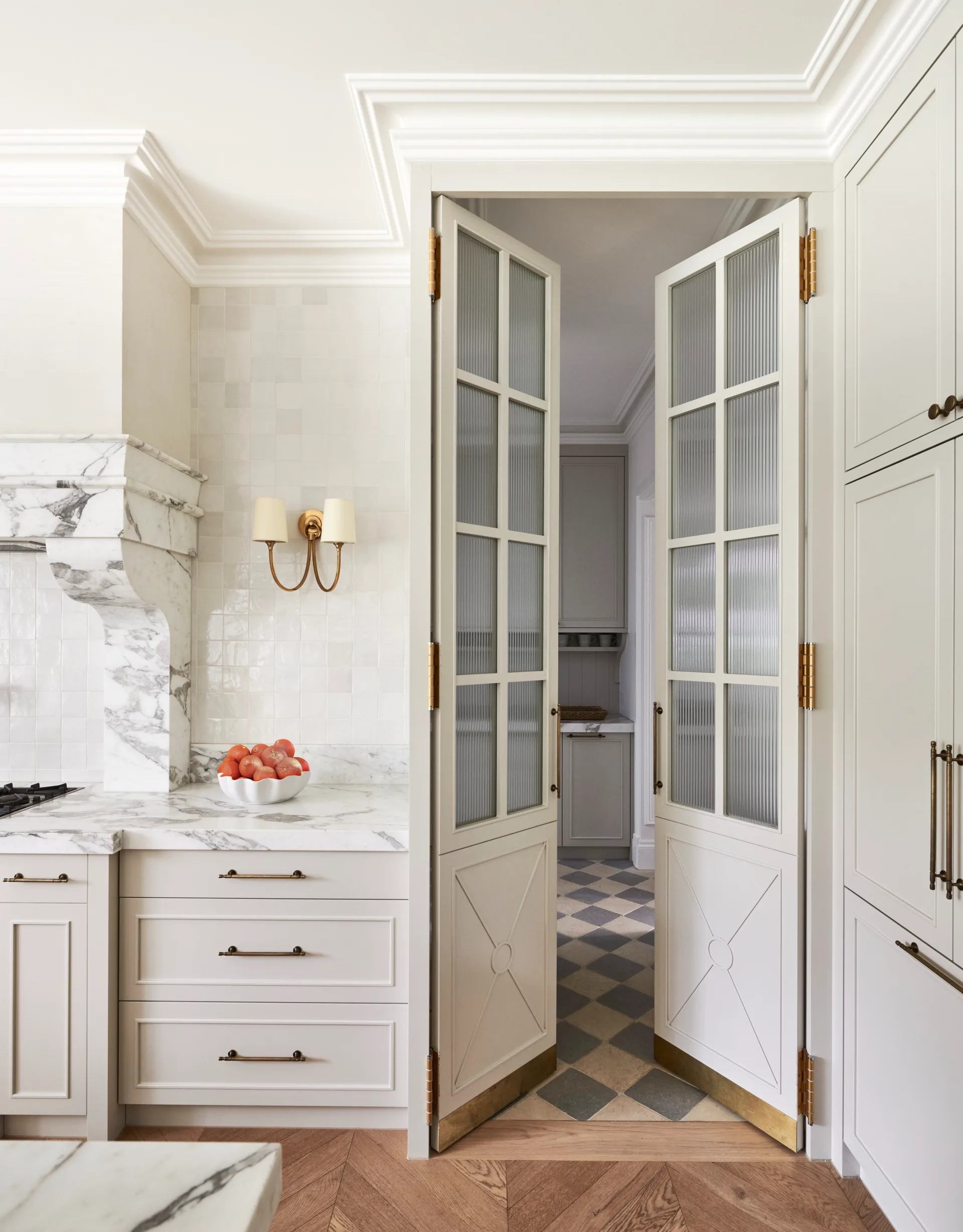
Fluted French doors lead from the kitchen through to the butler’s pantry, which also houses the laundry and mudroom. For cohesion, Kate specified Hepburn Hardware ‘Kew’ handles throughout, using them on the French doors, kitchen cabinetry and pantry joinery.
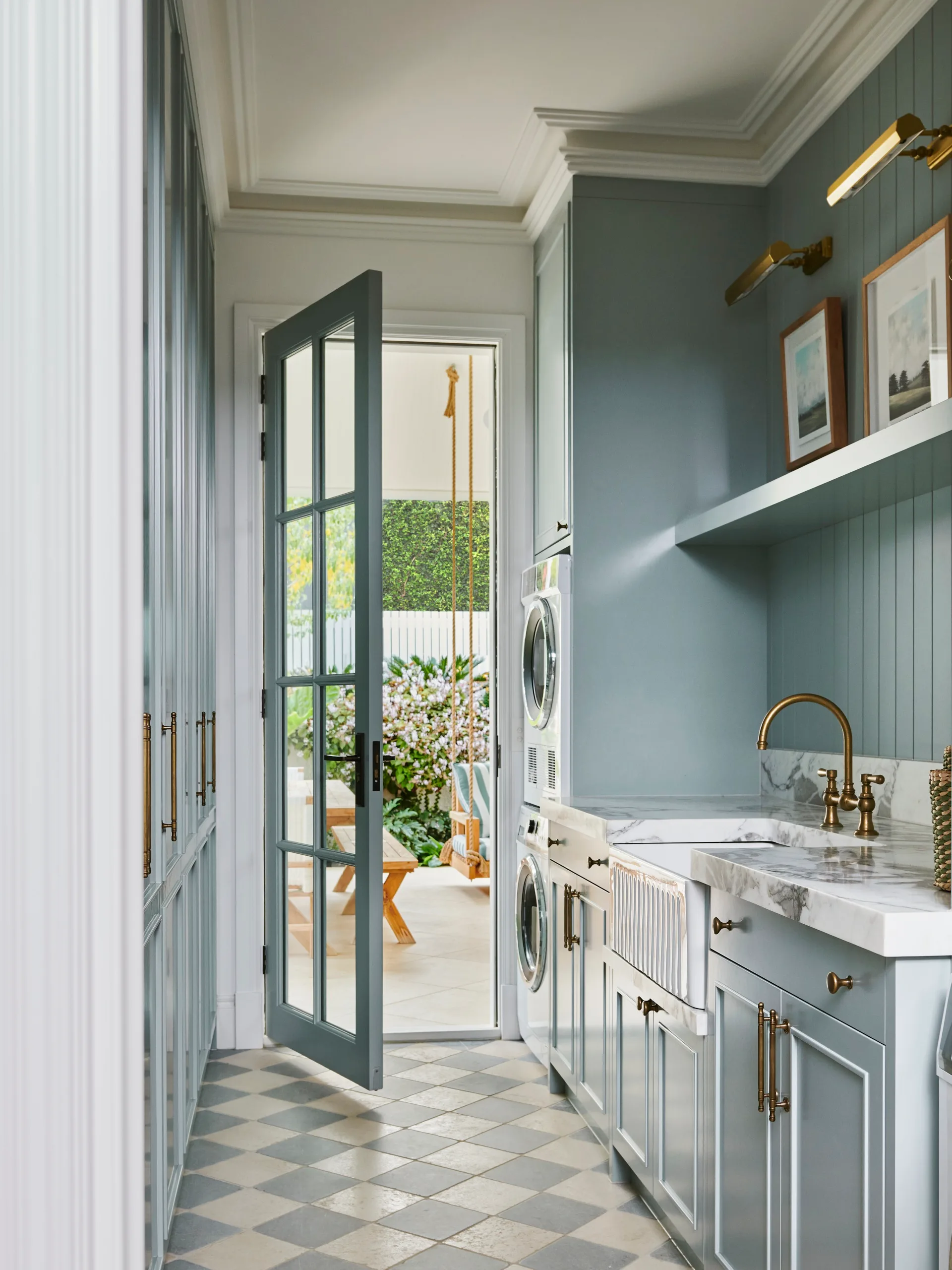
Living room
The beauty of each space is tempered with practicality. Custom cabinetry designed by KWD aided functionality, while luxe hard finishes ensured durable beauty. “Kate helped us in getting that balance right,” says Tom.
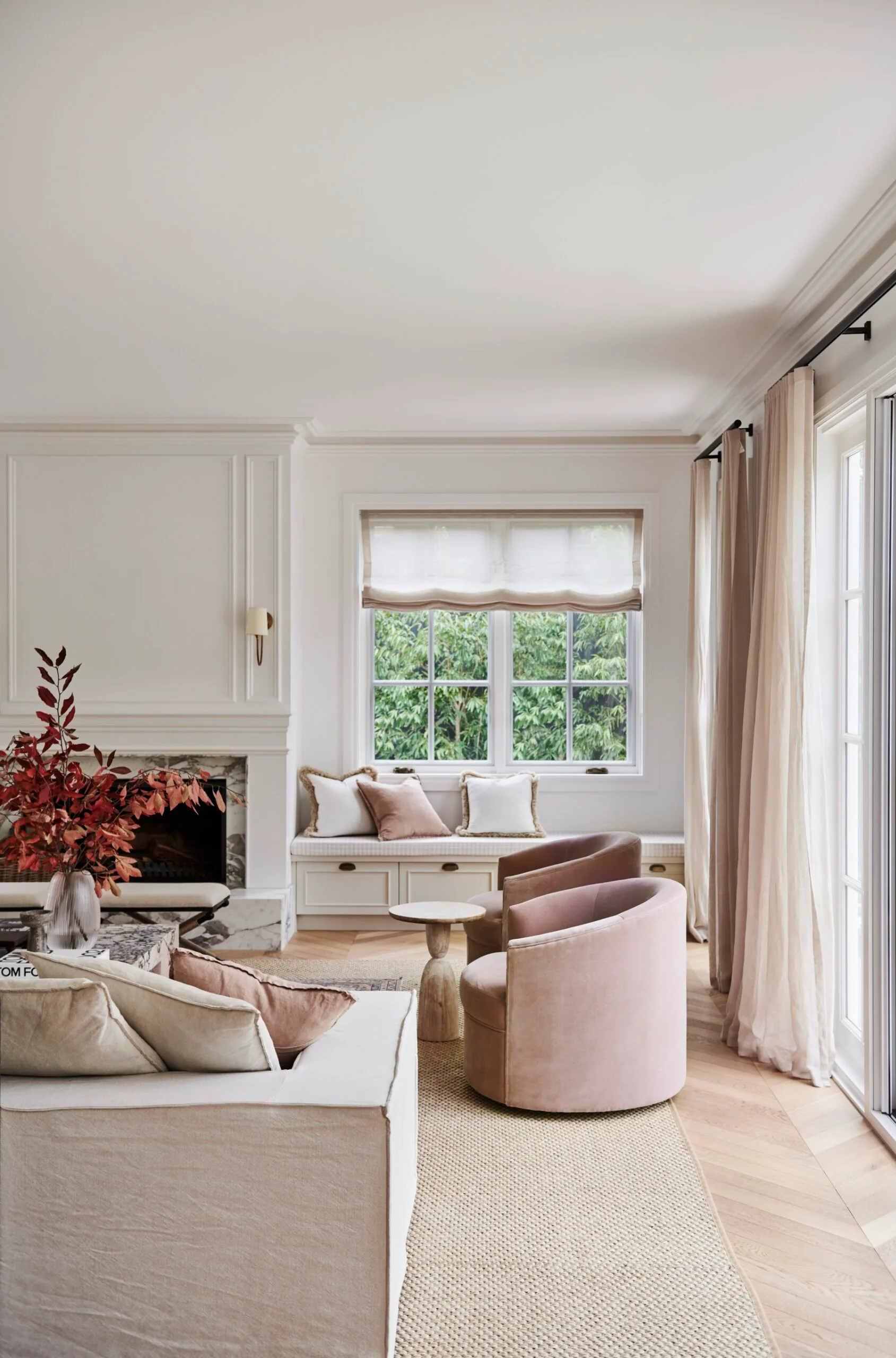
The generous open fireplace in the casual living area and the smell of wood smoke bring back memories of Tom’s childhood home. “I grew up with one and really wanted to have a wood fire again,” he says.
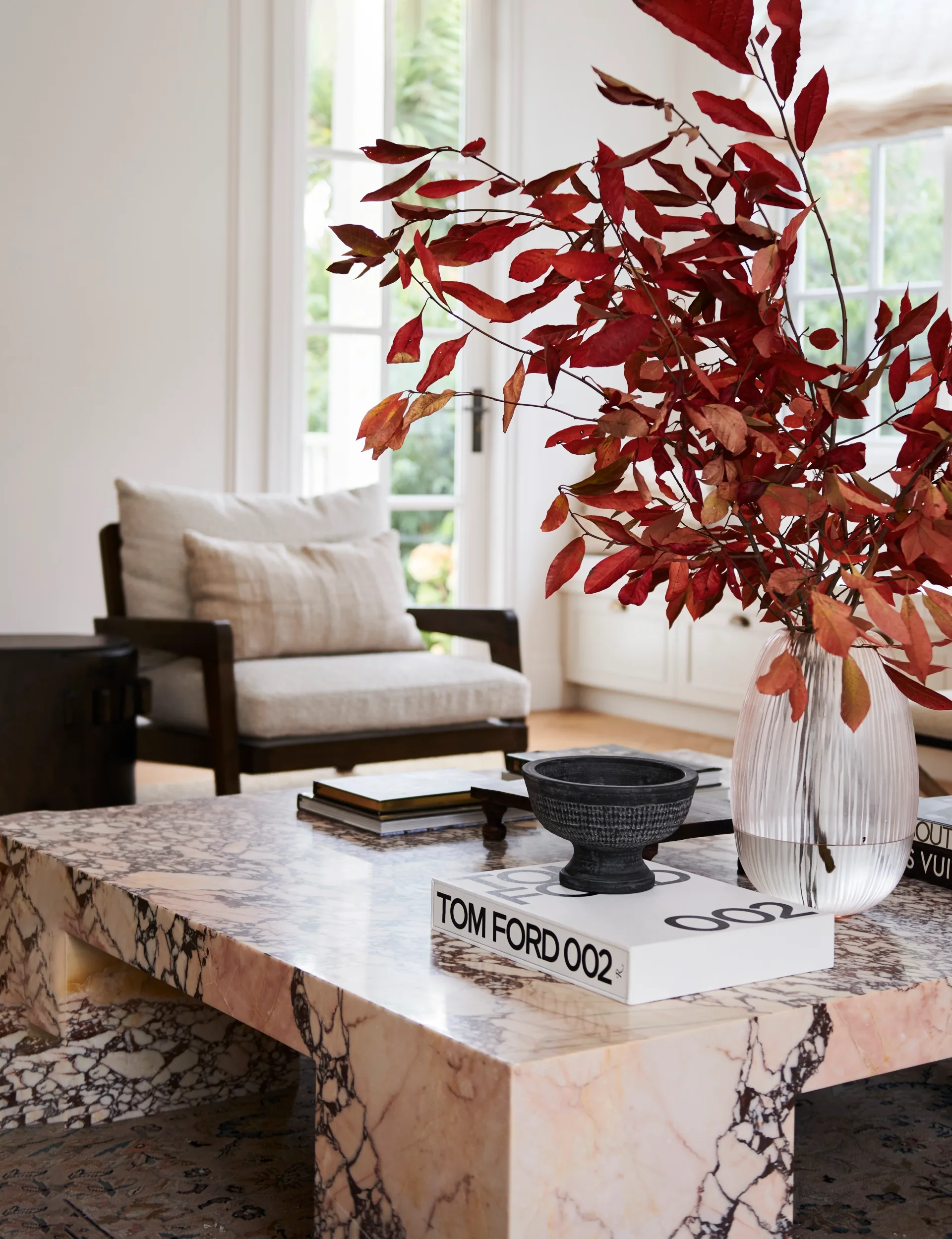
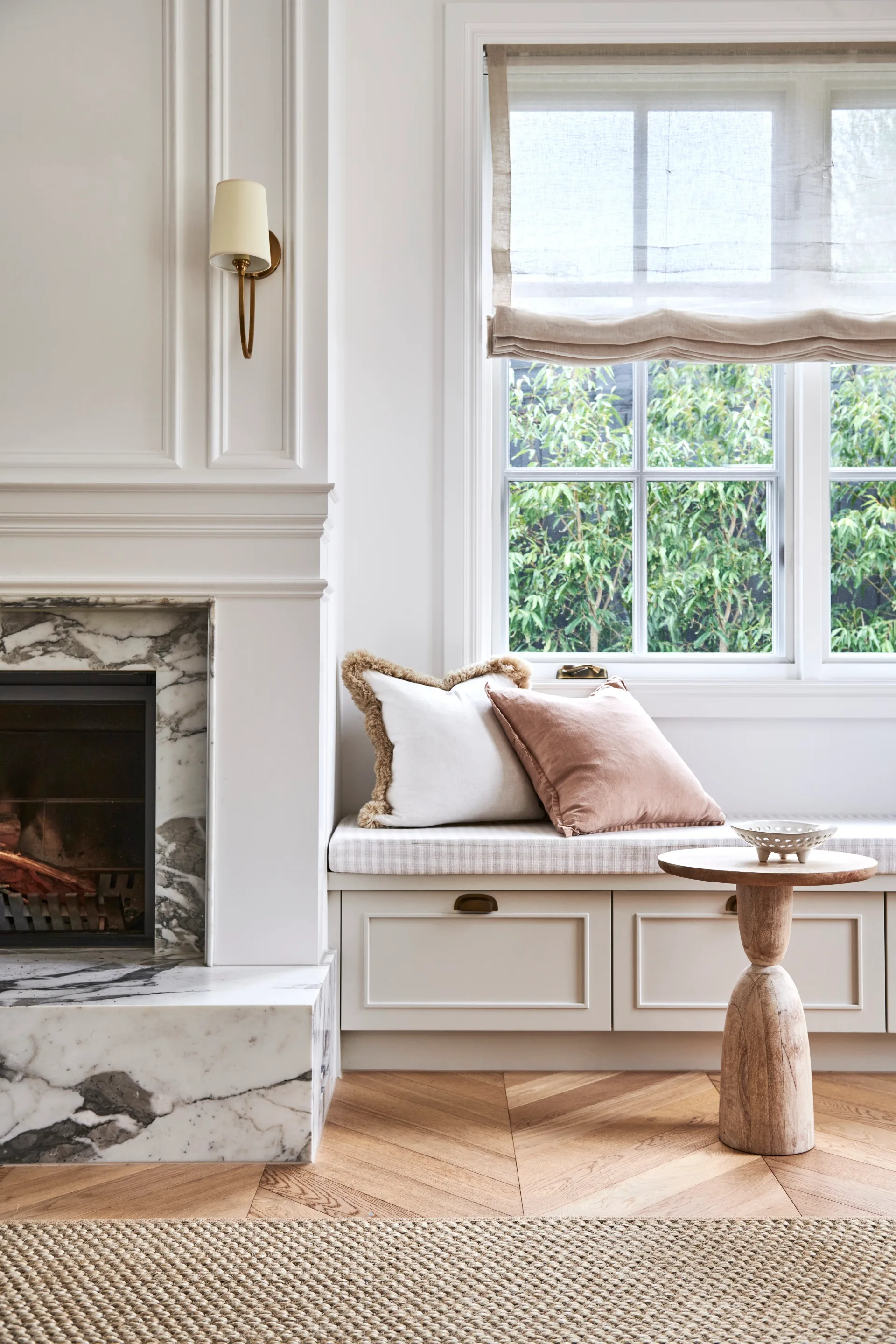
“We wanted a charming concept for the home, something that was family oriented and traditional.”
– Georgia
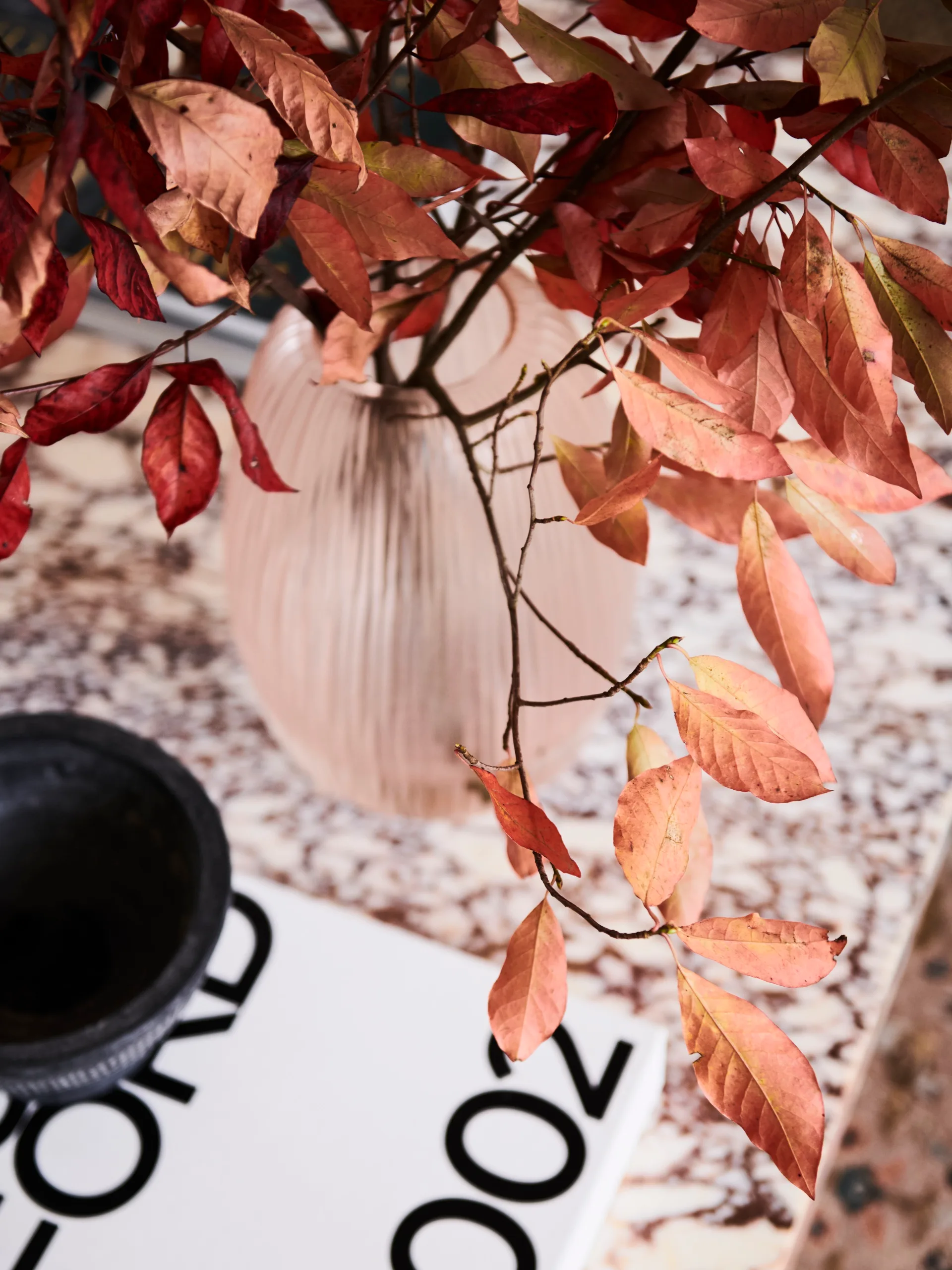
Main bedroom suite
“The colour of our master bedroom was all Kate,” says Georgia of the main suite’s scheme.
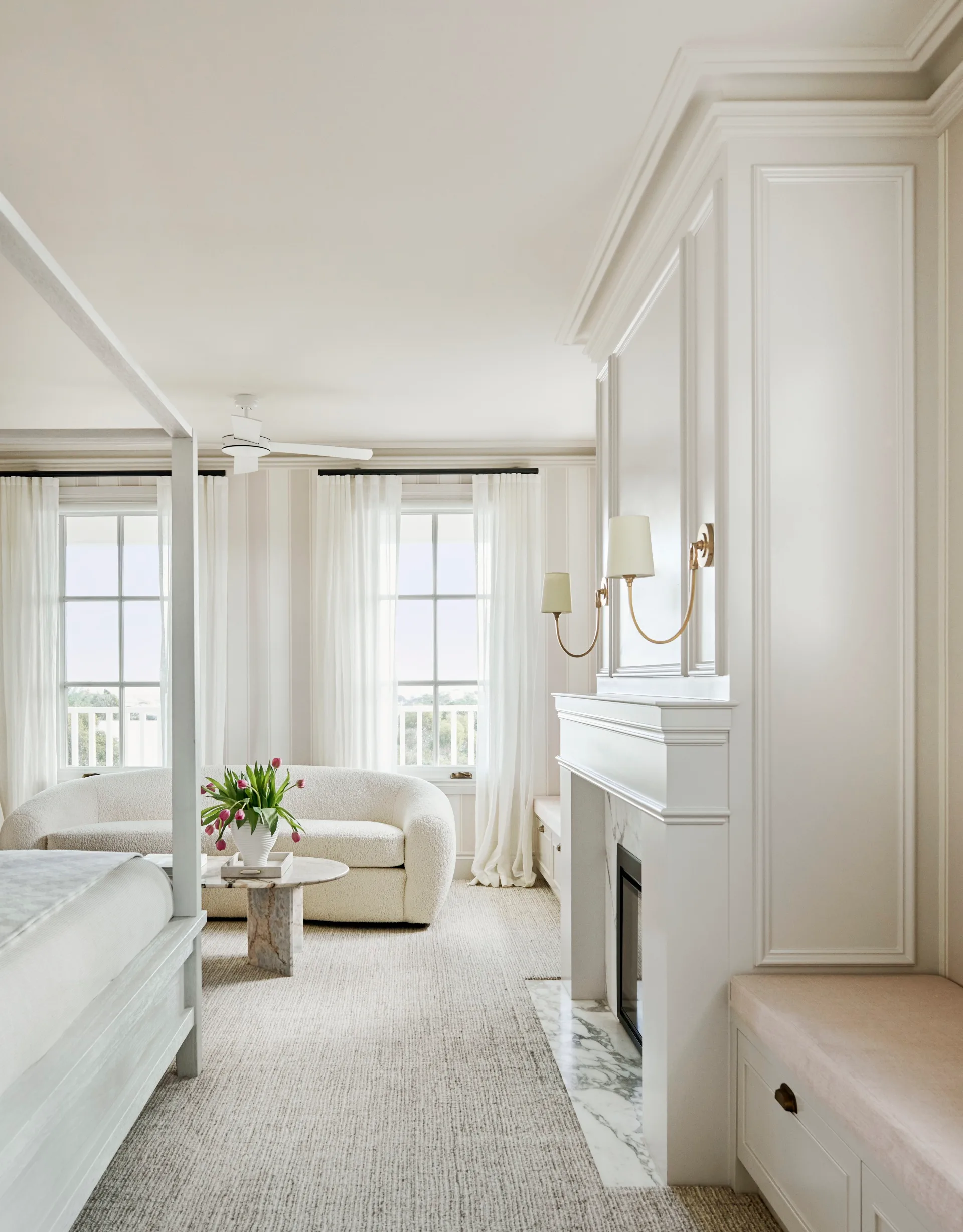
Main ensuite
Kate created an indulgent ensuite for the couple, where a Victoria + Albert ‘Marlborough’ bath takes centre stage. Custom marble floor mosaics add glamour, while the vanity, in Porter’s Paints Newport Blue, harmonises well.
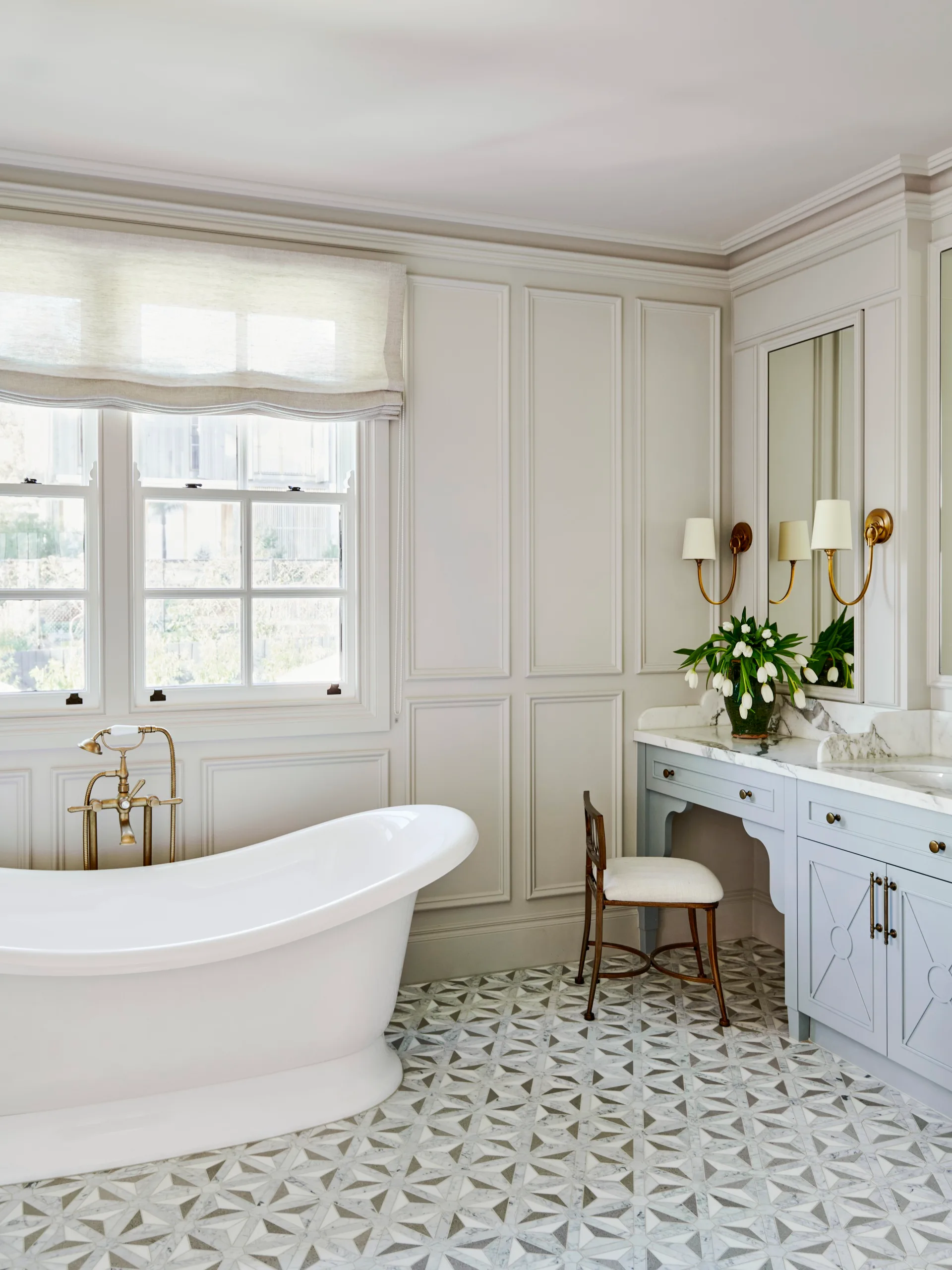
Dressing room
The couple enjoy individual dressing rooms. “Georgia still uses some of mine, though!” quips Tom. In Georgia’s robe, ‘Manhattan’ carpet in Pewter from KWD&Co. is layered with a Miss Amara ‘Tippy’ rug and an ottoman featuring ‘Faces’ fabric by Octavia Tomyn in Clay.
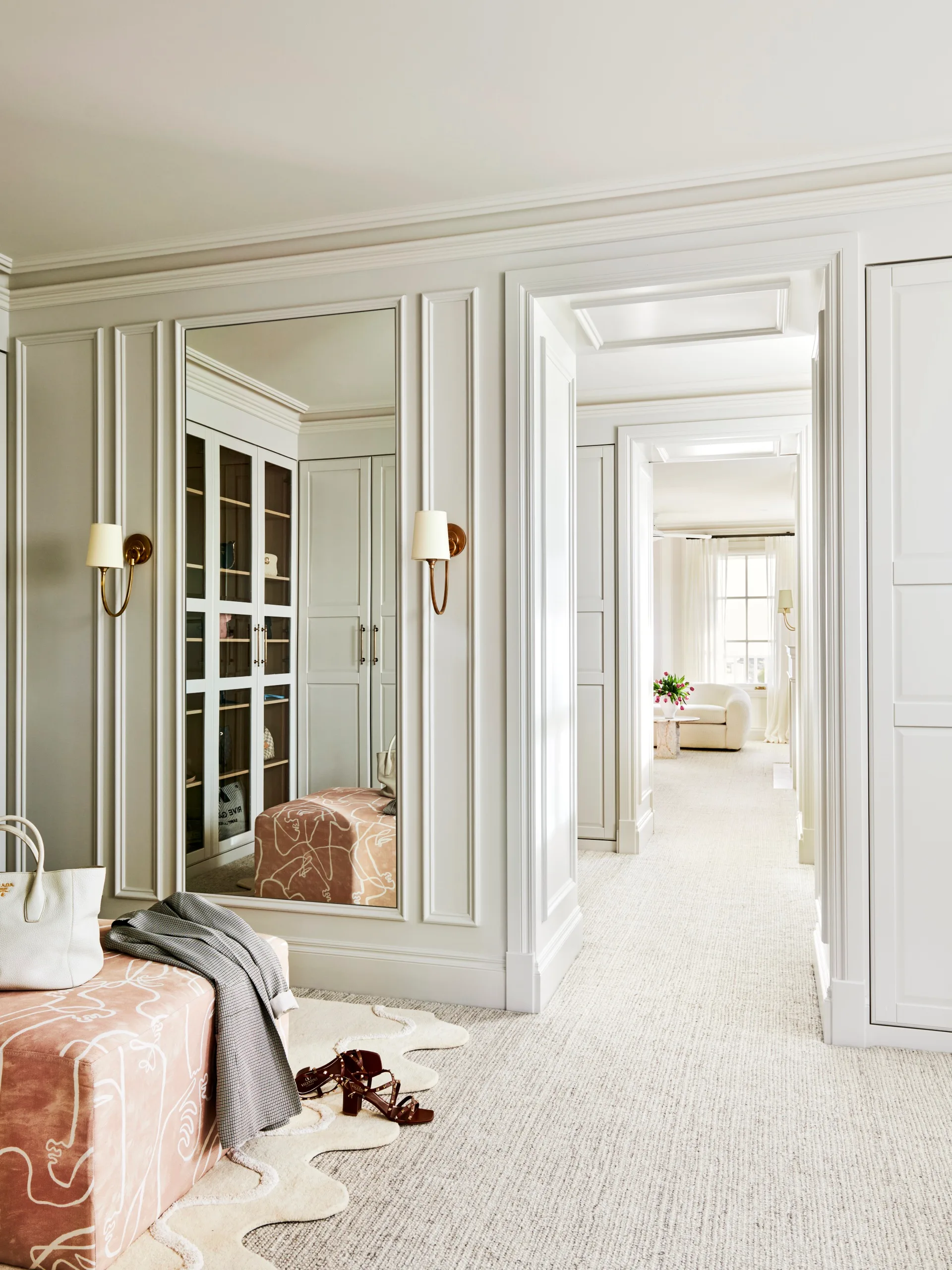
Plentiful clothes storage was a priority, so to value manage, Kate suggested installing flat-pack Ikea wardrobes, painted in the same colour as the walls – Porter’s Paints Rubble – and adding custom handles. These details elevated an off-the-shelf storage system. In years to come, custom joinery can be retro-fitted. “They look custom – they have glass drawers, jewellery drawers and you can make them into what you want,” shares Tom.
We love… smart savings
Whisky room
This secretive space, accessed via a mirrored door in the main bedroom, is layered with bold King Living ‘Oliver Tub’ chairs, a Schots Home Emporium side table and En Gold rug. An inspired design solution that adds both personality and intrigue, the concept converts an otherwise underutilised space into an evocative adults-only retreat that reflects the essence of a hidden speakeasy.
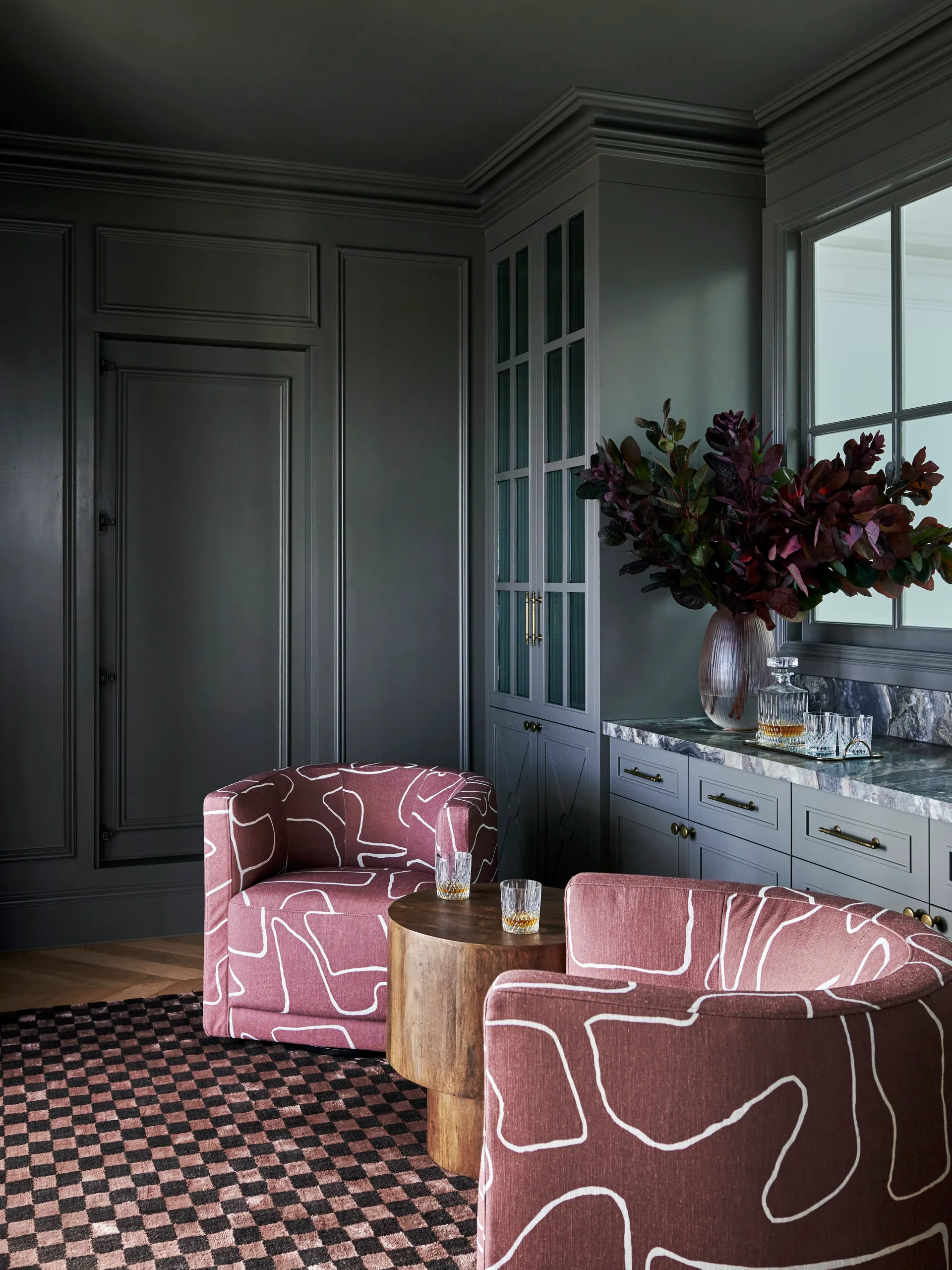
Pool and alfresco area
Tom crafted the suspended sofas in the alfresco living area during one of Victoria’s Covid lockdowns. “The porch swings were one of Georgia’s biggest wishes for the house,” he tells us. Enjoyed even on wintry, rainy days, the sheltered outdoor area is one of the most-frequented areas of the home. “We can have 14 people for lunch out there. It’s a beautiful spot with the open fireplace,” says Tom.
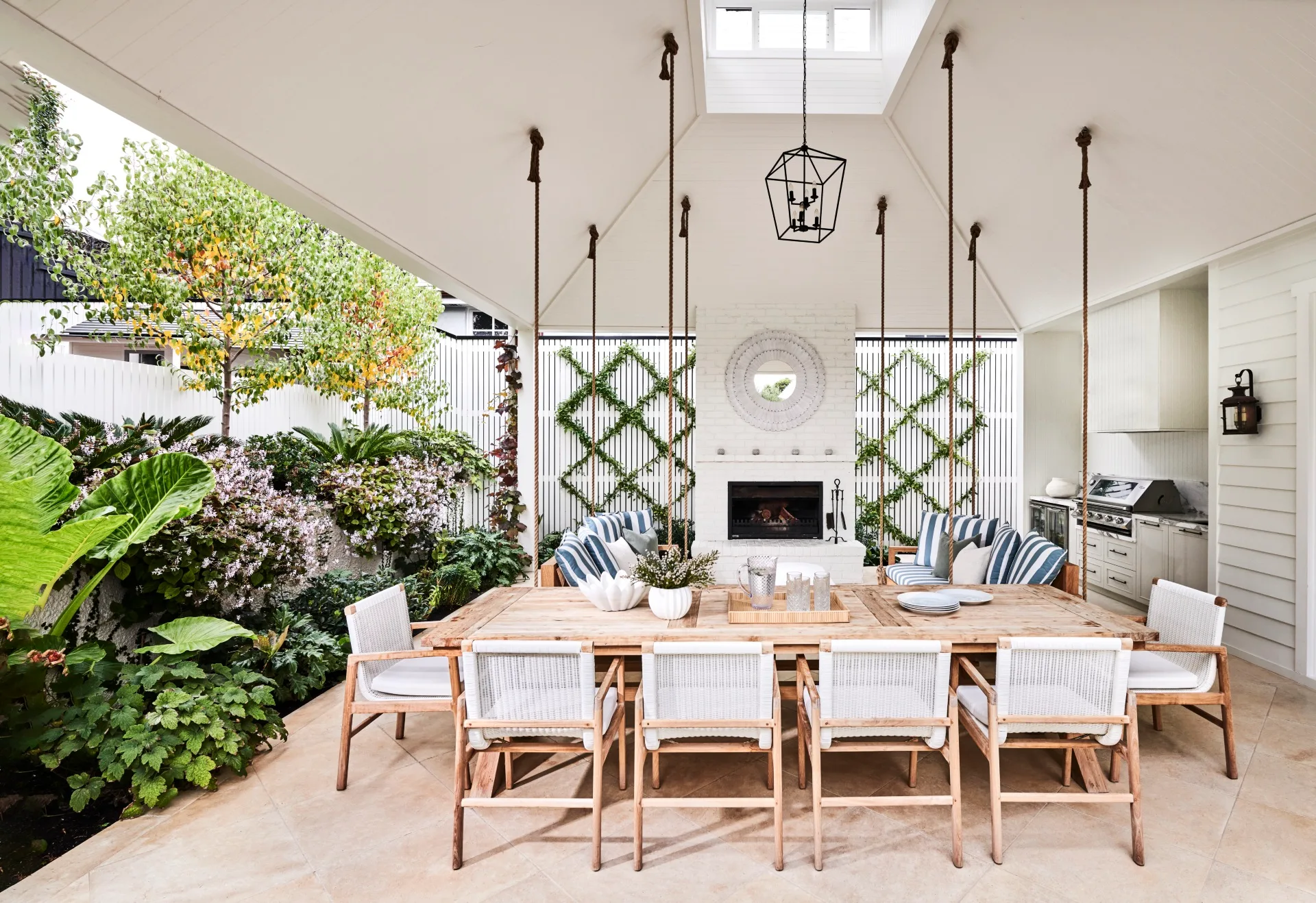
Like a birthday gift that keeps on giving, the home has brought the family joy every day. “It feels like a tranquil retreat,” says Georgia. “It’s everything we dreamed of and more.”
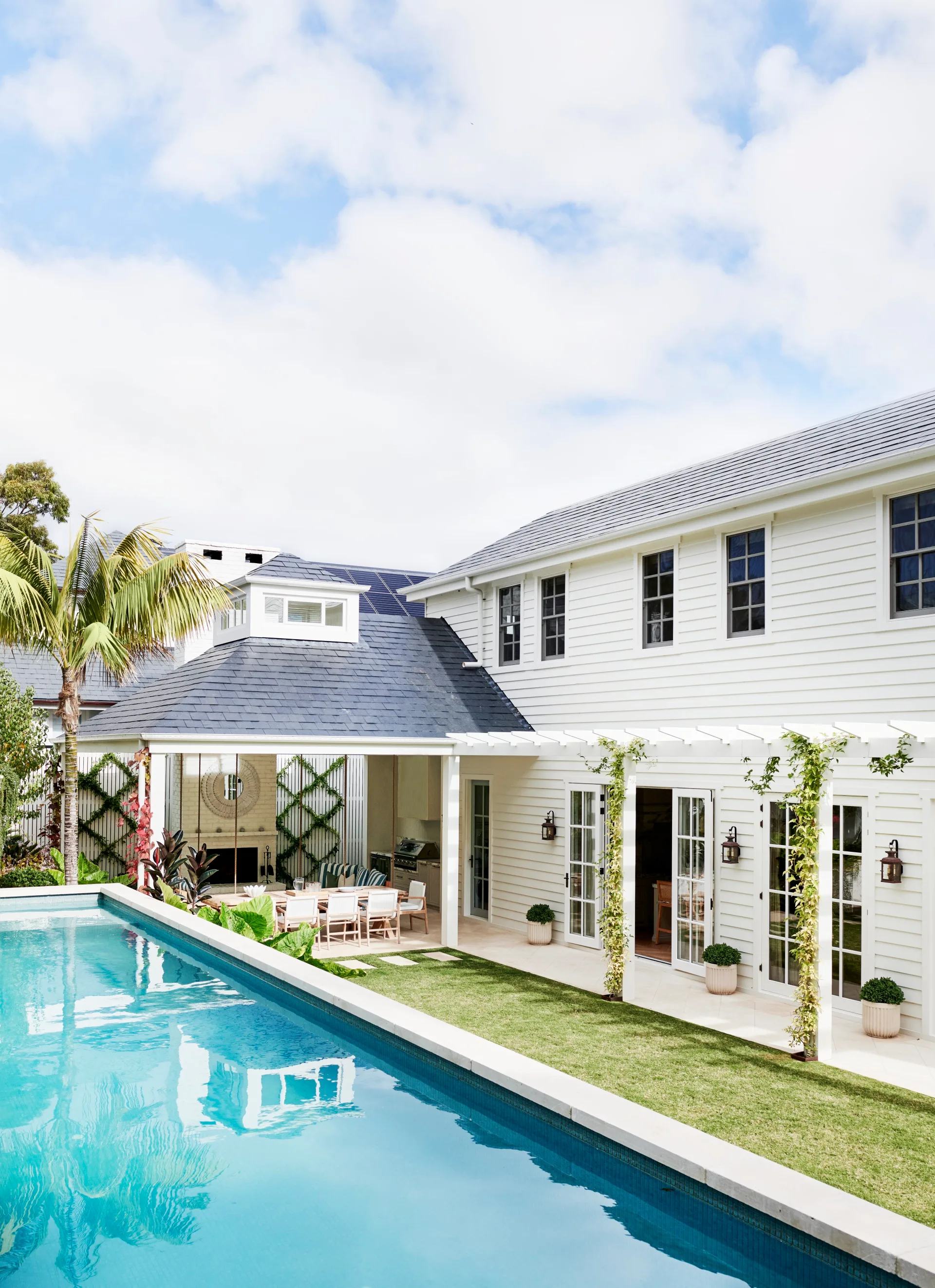
Designer: KWD, katewalkerdesign.com.au, (03) 5974 1800.
SOURCE BOOK
Builder: Cahill Building Group, cahillbg.com.au, (03) 5975 2465.
Landscape design: Plume Studio, plumestudio.com.au, (03) 7018 3240.
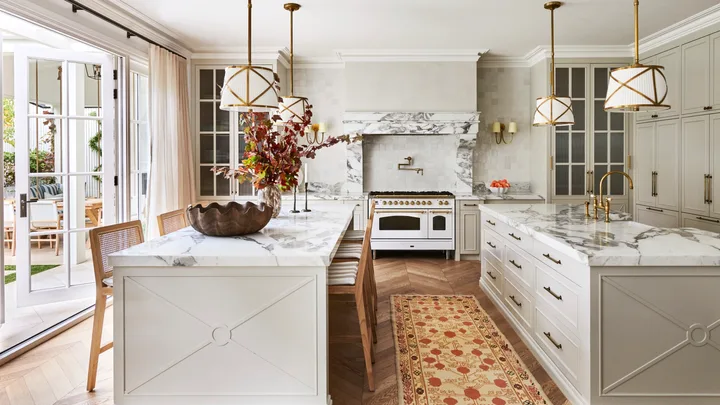 Photography: Lisa Cohen / Styling: Tess Newman-Morris
Photography: Lisa Cohen / Styling: Tess Newman-Morris
