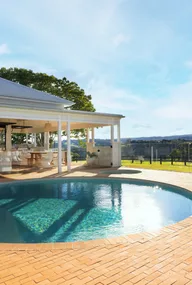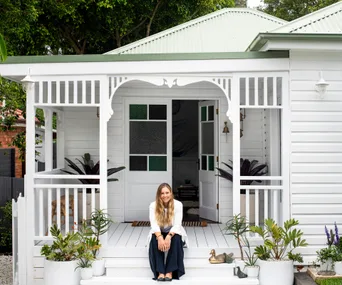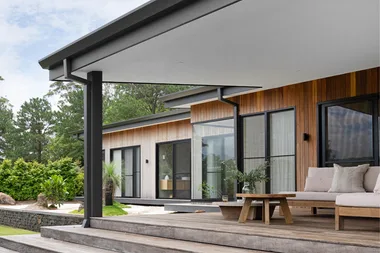It was an all-in family affair when Byron Bay couple Ky and Mick bought an ’80s beach house in need of an overhaul in the Northern Rivers region of NSW. With Mick’s skills as a builder at Broken Head Building, Ky’s design expertise as founder of Studio Haus Co interior design firm, and their adult children’s work across carpentry, structural design, styling and art, everyone played a role in transforming the once dark and tired home into a tranquil beach haven layered in calming tones and natural textures.
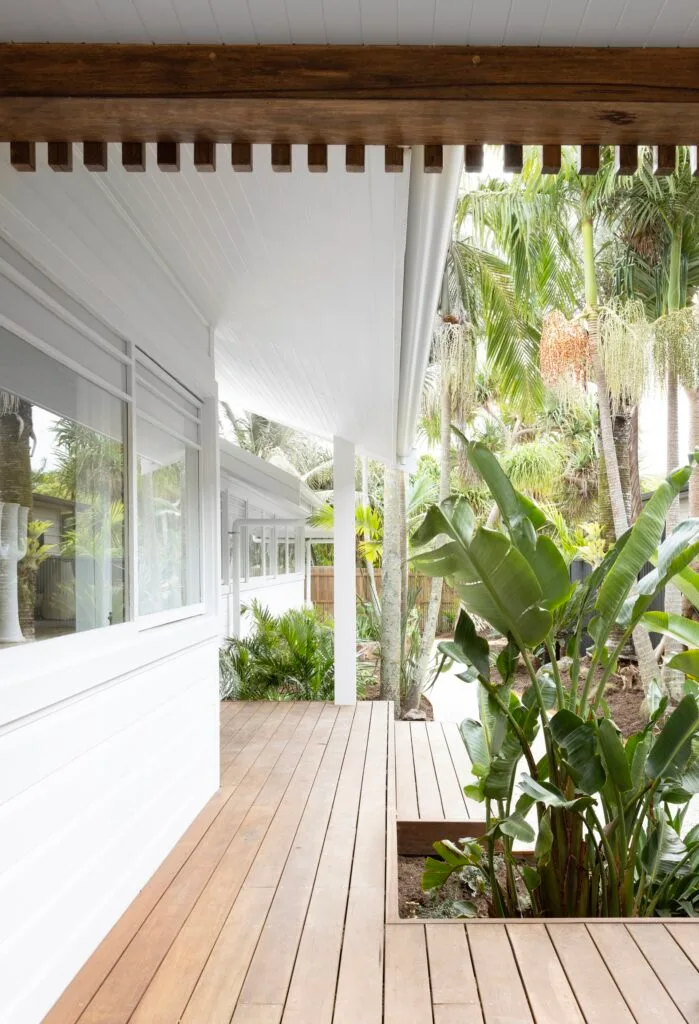
While Ky and Mick had believed that their previous family abode would be their forever home, the lure of the ocean drew them a few kilometres south of the busy heart of Byron Bay with three of their four adult children, Kenya, Dakota and Diesel. “We’d found a beachfront ’80s doer-upper at Tallow Beach, which is an area we’d always loved, so we made the move,” recalls Ky.
Who lives here?
Ky and Mick, three of their adult children, Kenya, Dakota and Diesel, plus their Australian Shepherd, Jagger.
Where? Tallow Beach in Byron Bay, NSW.
Time frame? The project took nine months in 2023.
The dream? To create a home that will allow for a relaxed, beachside lifestyle.
Approach: To work with the existing structure then “layer so it feels warm, organic and textural,” explains Ky.
Must haves: A functional layout, large enough for the whole family to gather in comfortably, while also featuring plentiful private spaces to retreat to.
Wishlist: To incorporate ‘wabi-sabi’ design. “I’m really inspired by principles of natural and imperfect raw finishes, and the yin and yang of balancing clean lines with an organic feel,” shares Ky.
Why is this your dream home? “By using natural finishes and textures we bring a sense of the outside in and pay homage to the beautiful Australian landscape, while also creating a warm and cosy vibe,” says Ky.
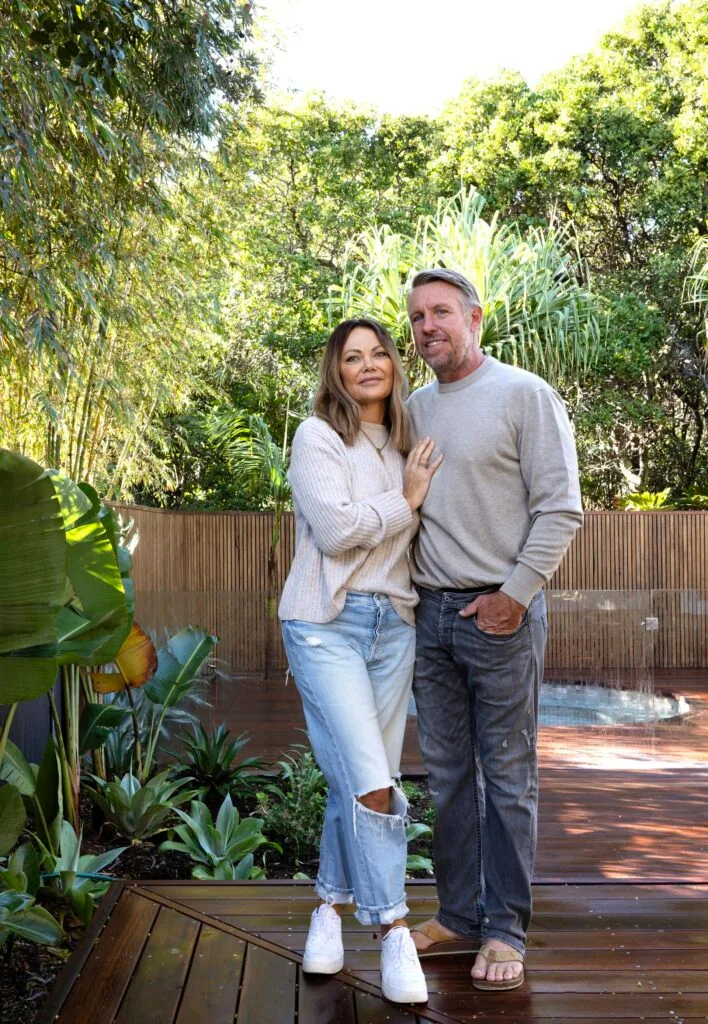
Dark, poky and poorly laid out, it was the home’s lack of redeeming features that meant all ideas were on the table when the family were deciding what to do with the redesign. Considering the opinion of every family member, who each offered a different perspective and skill set, is what put Ky on the path to success. “Dakota’s a stylist and our eldest daughter Billi is a structural designer within the Studio Haus Co team; Diesel’s a chippy who works alongside Mick, while Kenya was involved with the landscaping, so there was a lot of creative input,” says Ky.
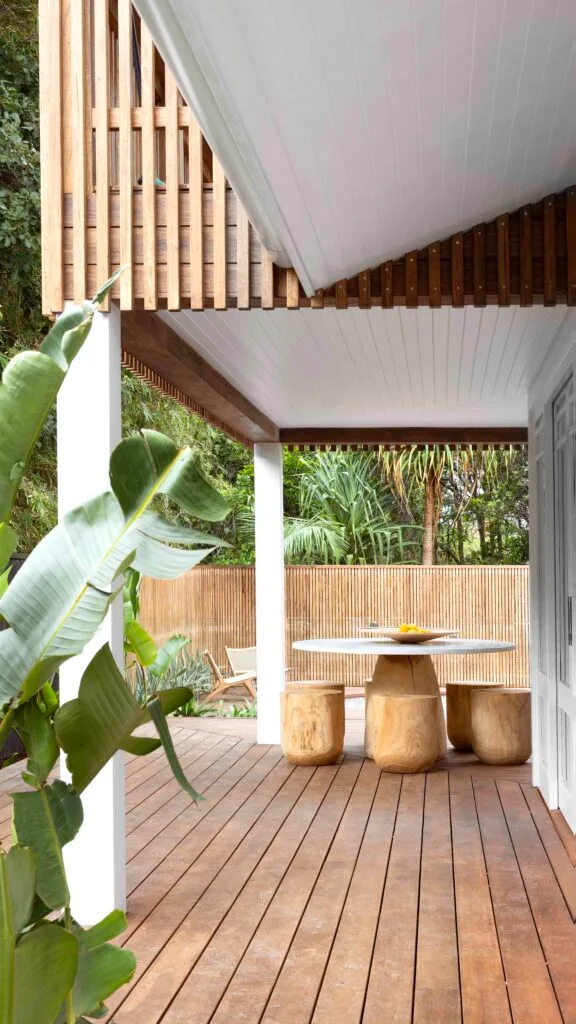
A knockdown rebuild was considered, as well as a major extension to enlarge the house, top and bottom. But ultimately, the family learnt that working with the existing structure and undertaking a complete interior reskin – reimagining every surface and fixture – was the way to go. “The biggest issue was that it was incredibly dark, so we added skylights coupled with a layered lighting scheme and shuffled the floor plan to make the most of the existing footprint. Five bedrooms became four, with the added space used to open up the kitchen and living area,” explains Ky.
Kitchen
Hands on every step of the way – with Mick and Diesel on the tools – the family moved out while the sweeping changes were realised over nine months. In place of orange-tinged timber floors, neutral clay tiles laid the foundation for the new look on the lower level, which teamed with wrap-around glazing to instantly enhance the sense of space and ease of living by the beach.
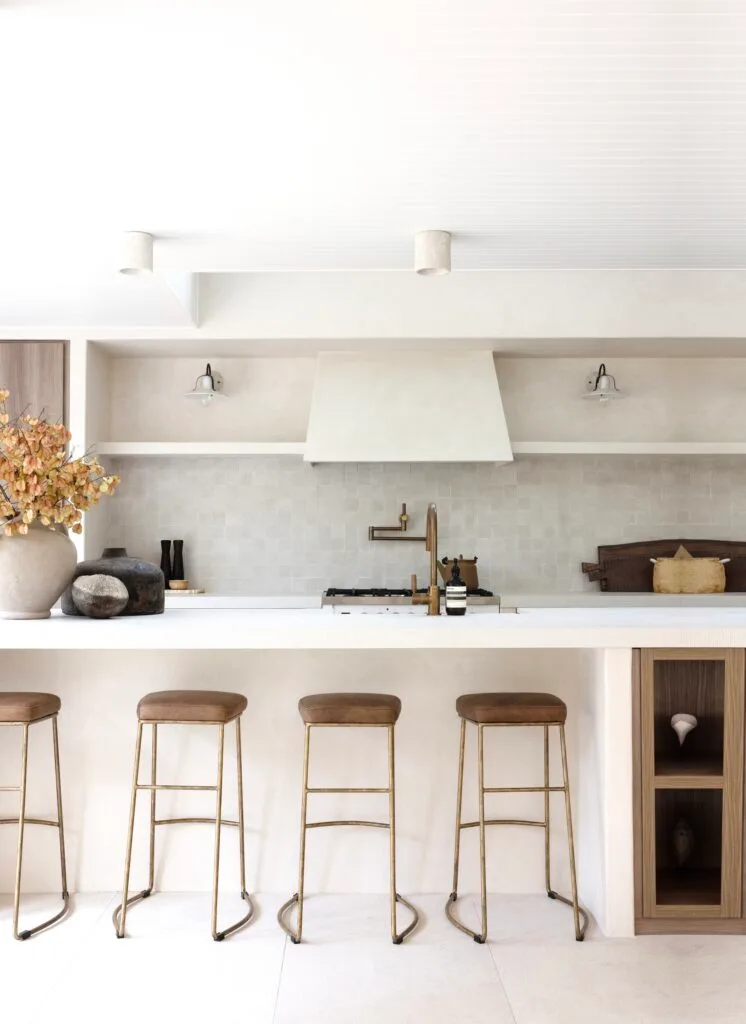
Taking cues from the home’s original weatherboard exterior, VJ panelling was carried throughout the interior and extended across the home’s impressive vaulted ceilings, complemented by walls in a tactile, custom-coloured plaster finish. “I love so many different styles; I challenge myself to try new combinations of materials and finishes,” reflects Ky. “Here, I based the look around a ‘wabi-sabi’ feel with a palette of muted timber tones, mixed metals and earth-worn, relic-like ceramics.”
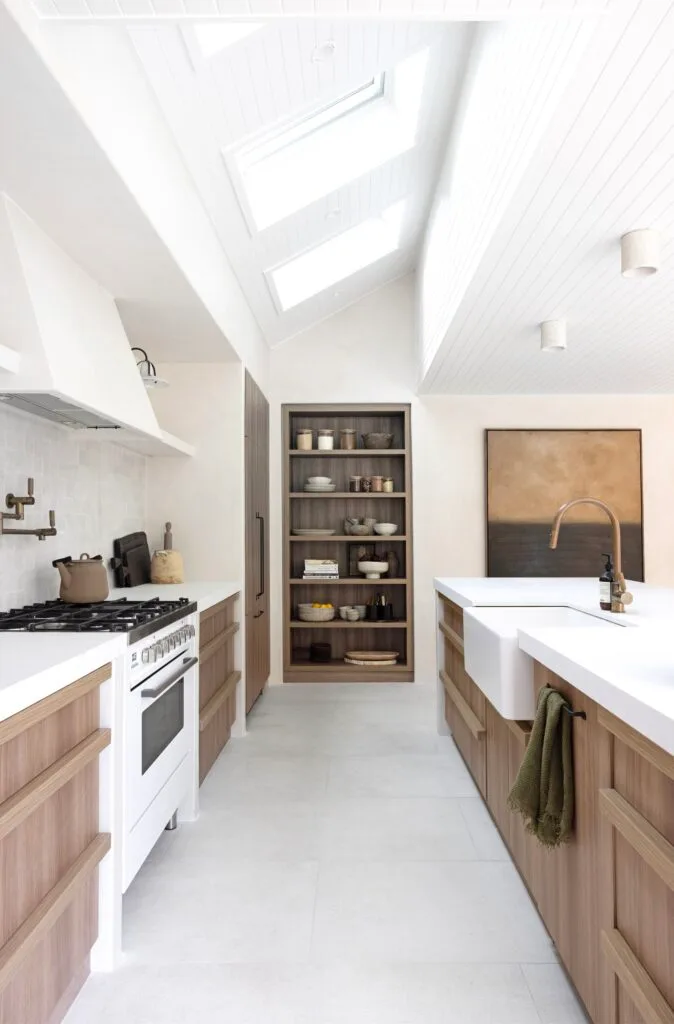
Previously tucked in the corner of the room and stuck in dated laminate, the redesign extended the new kitchen into the original dining space and created an open galley layout, with an island bench the whole family can gather around. The 60-millimetre benchtop apron fronts were machined and hand-carved by Stone Inspirations for a distinctive etched edge effect.
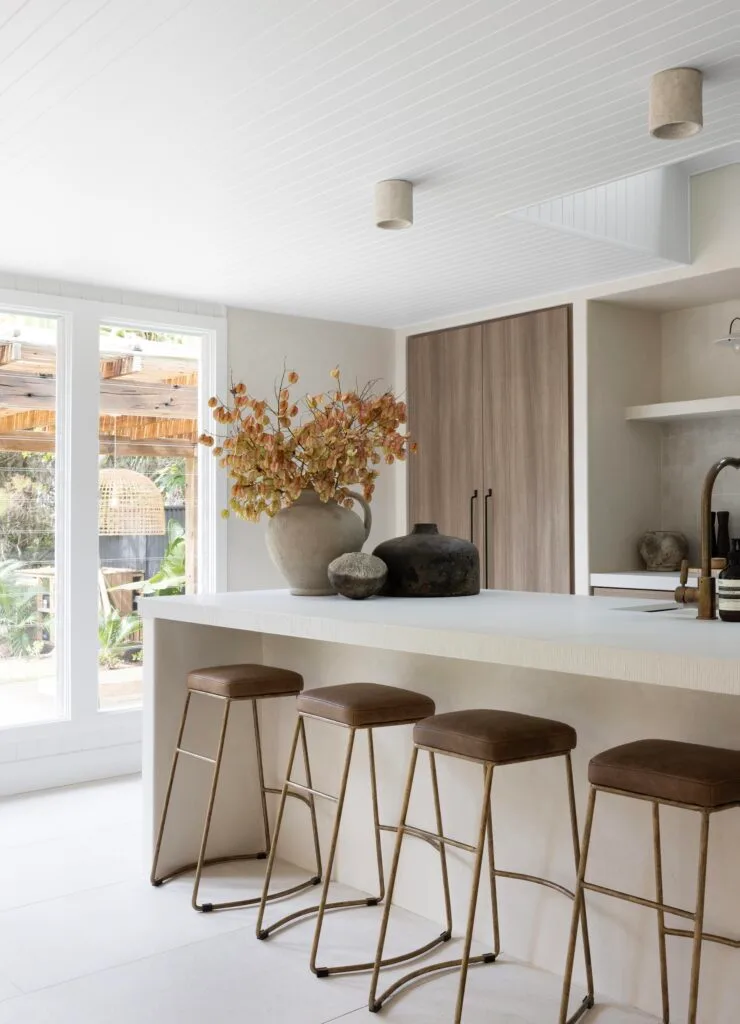
“I included every kind of light – task, functional, splashback – and added skylights,” says Ky of the fittings from Creative Lighting Solutions. A natural palette sets the tone for casual get-togethers against a backdrop of Navurban cabinetry in Toorak, Caesarstone benchtops in Cloudburst, and ‘Terra Crea’ splashback tiles in Calce from House of Surfaces.
Living and dining area
Wrap-around windows and doors open the dining area to the garden and sounds of the beach beyond. Across the entire lower level, the original mixed timber floors were replaced with large-format ‘Terra Crea’ tiles in Calce from House of Surfaces.
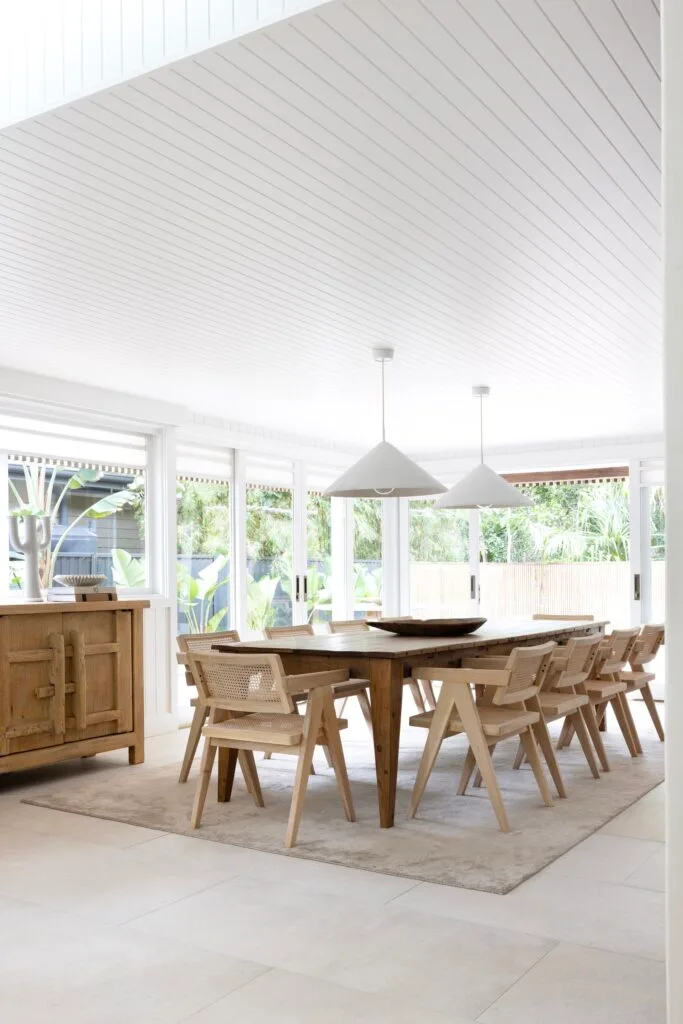
The zone is defined by a Uniqwa Collections dining table and twin ‘Owan’ pendants, plus dining chairs from MCM House.
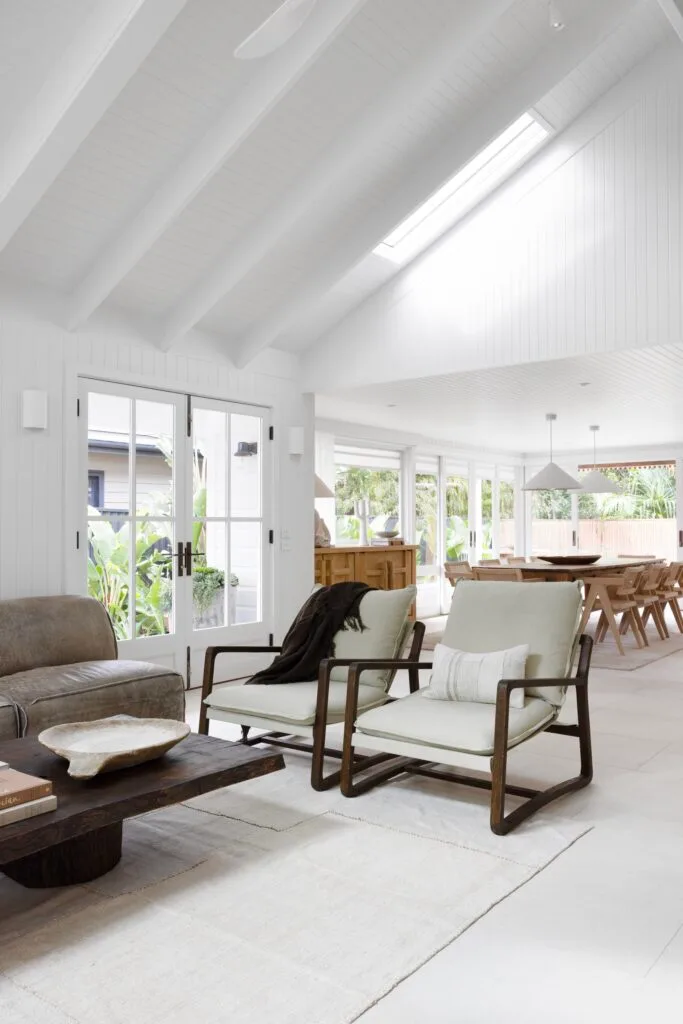
A generous Weylandts ‘Marconi’ sofa sourced through Klaylife provides ample seating for the family, who happily put their feet up on a Moku Collective coffee table decorated with vessels from Relik Designs. “With five adults sharing the space and visiting grandkids, it had to be robust and welcoming,” reflects Ky.
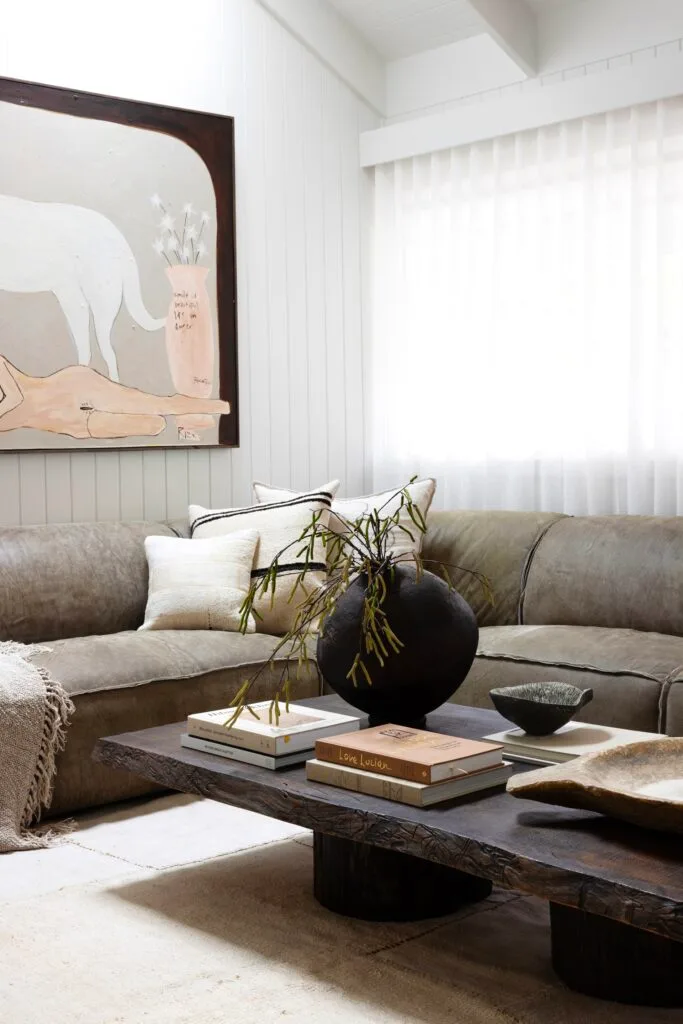
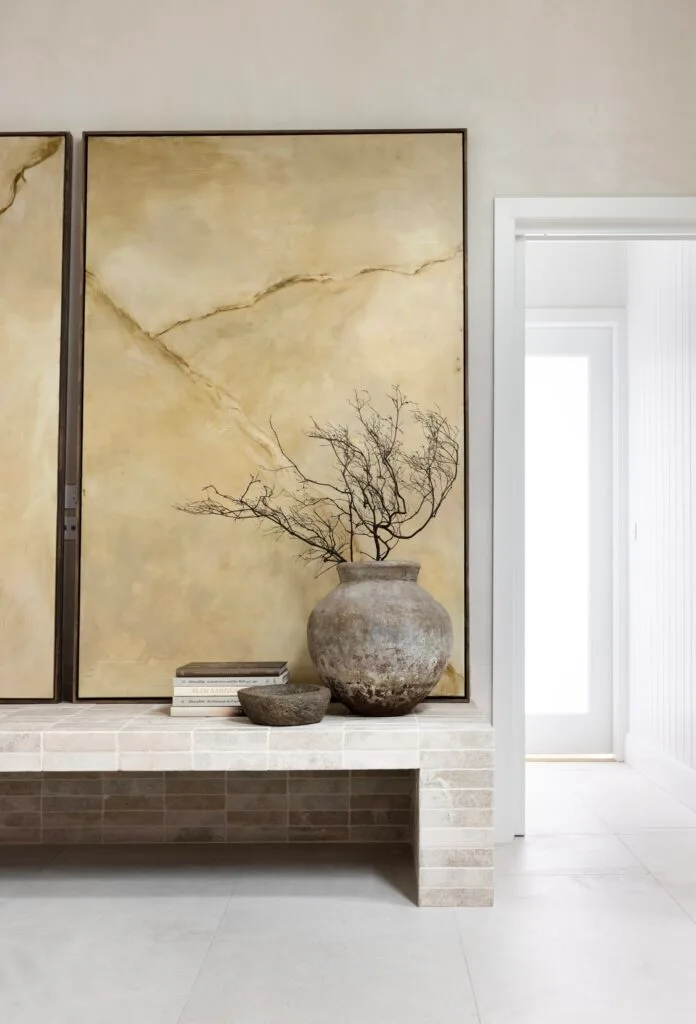
Main bedroom and ensuite
Carrying elements of the exterior style of the home into the interior can create a lovely sense of harmony, leaning in to the beachy blending of the inside and outside zones.
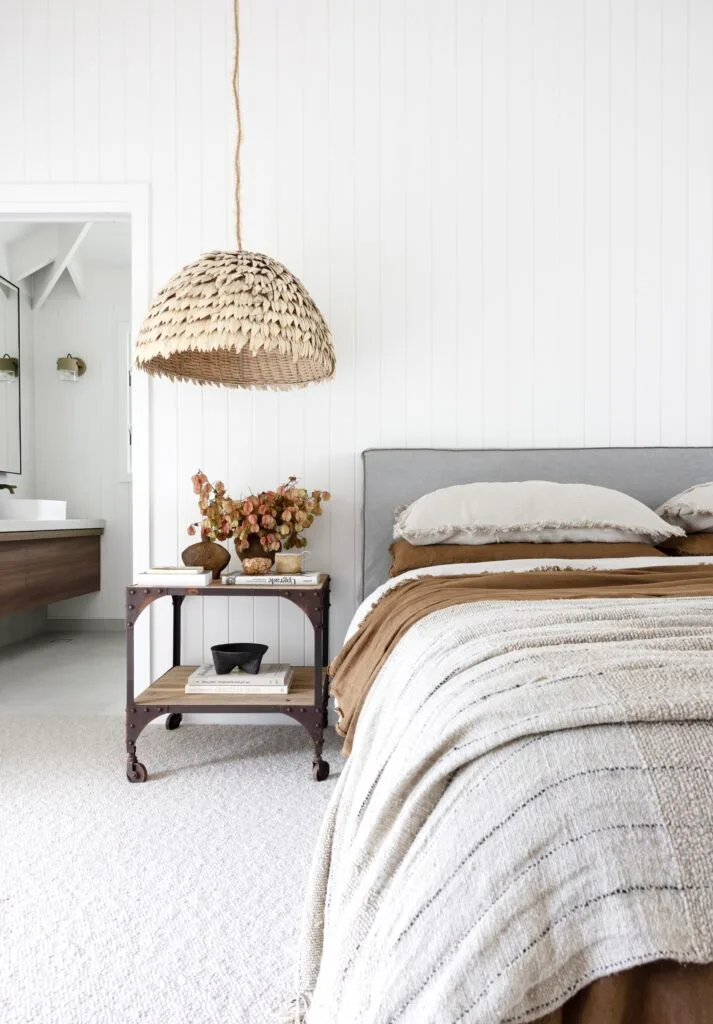
Inspired by the original weatherboard facade, every wall in the house is either finished in VJ boards painted in quarter-strength Resene White Pointer, or a textural hand-trowelled plaster in a custom colour.
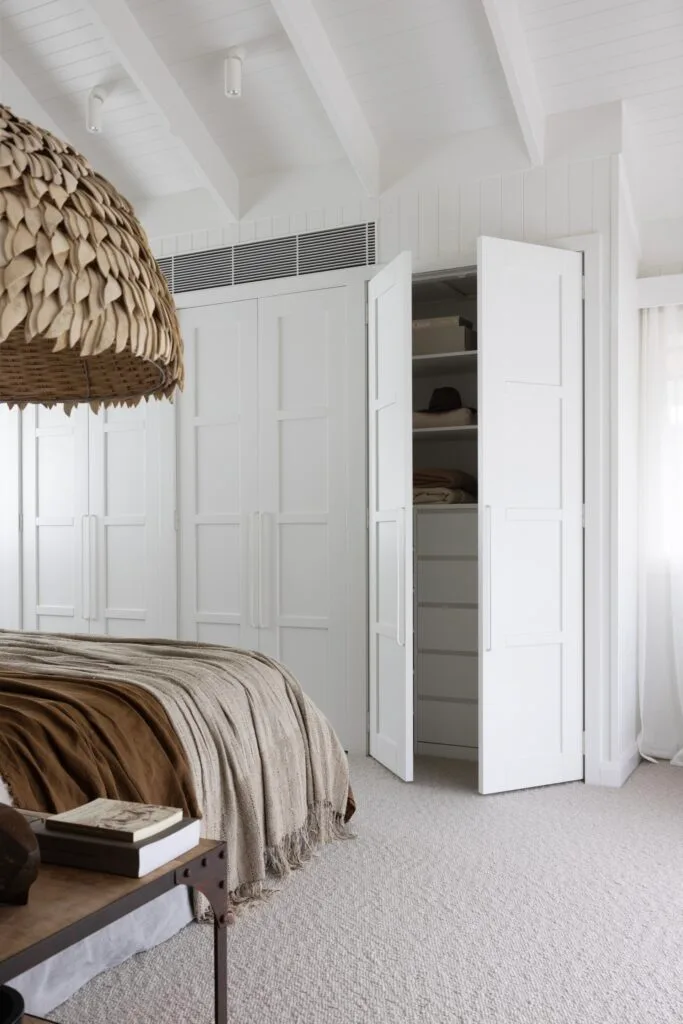
“The combination of the two really balance each other and add a lovely level of detail,” reflects Ky. “The VJ timber that wraps up to the ceiling is very hard and linear, while the plaster adds a gentle softness you just want to reach out and touch.”

“I like to style with pieces that are decorative and practical – everything is useable.”
– Ky
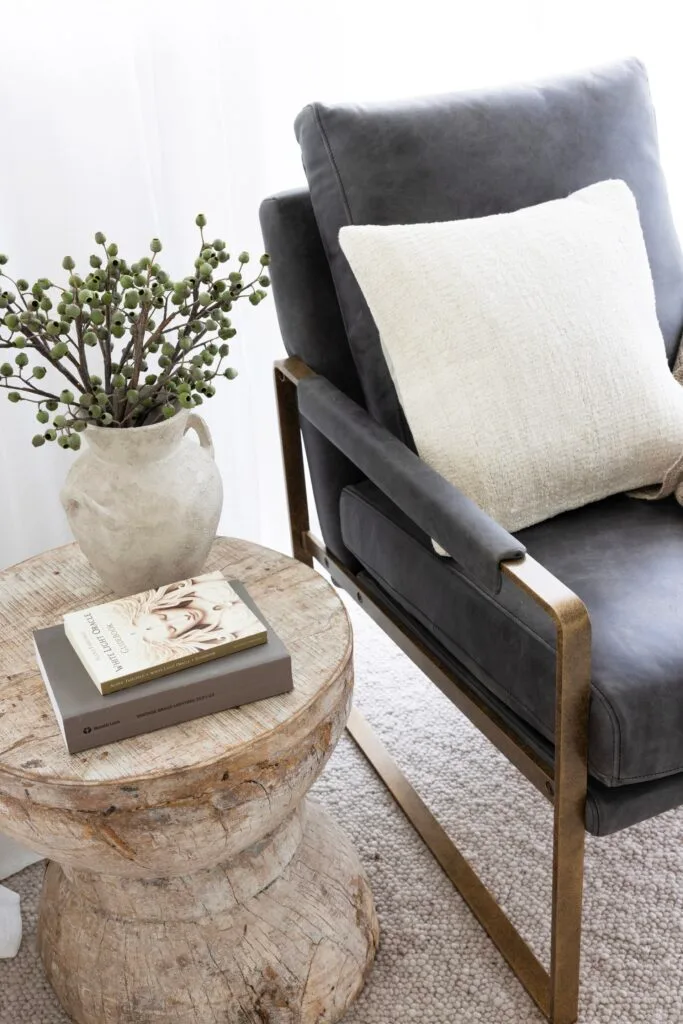
Ky and Mick’s ensuite previously sported powder blue tiles, laminate benchtops and a corner spa the family were never tempted to use. Completely gutted, they worked in an open wet area with a long bench seat against a wall in custom-coloured microcement.
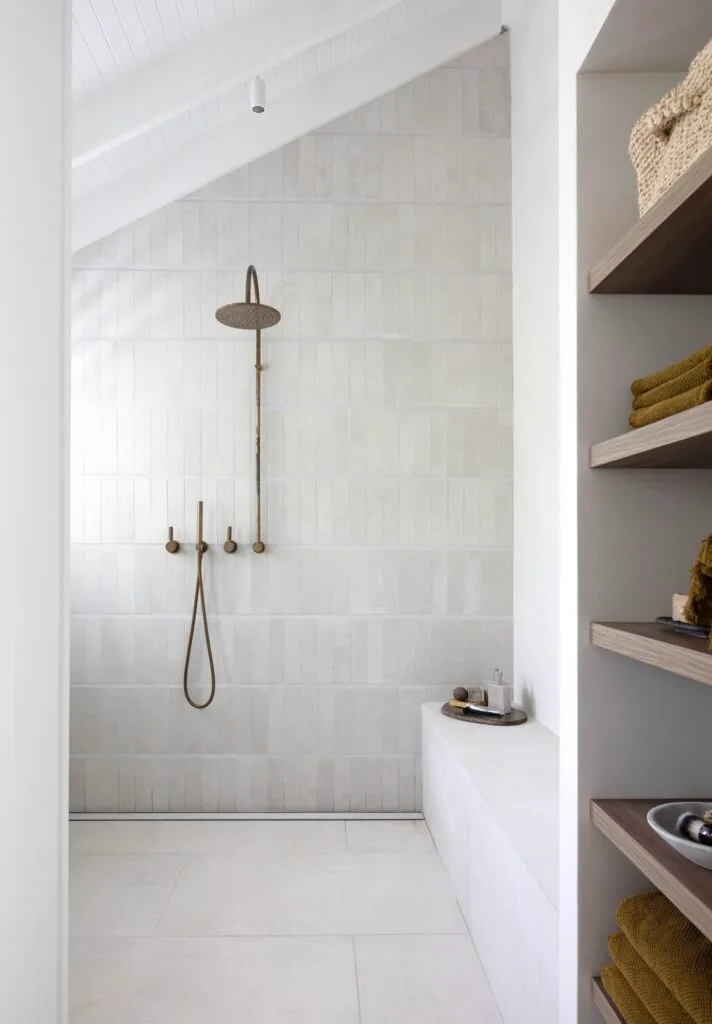
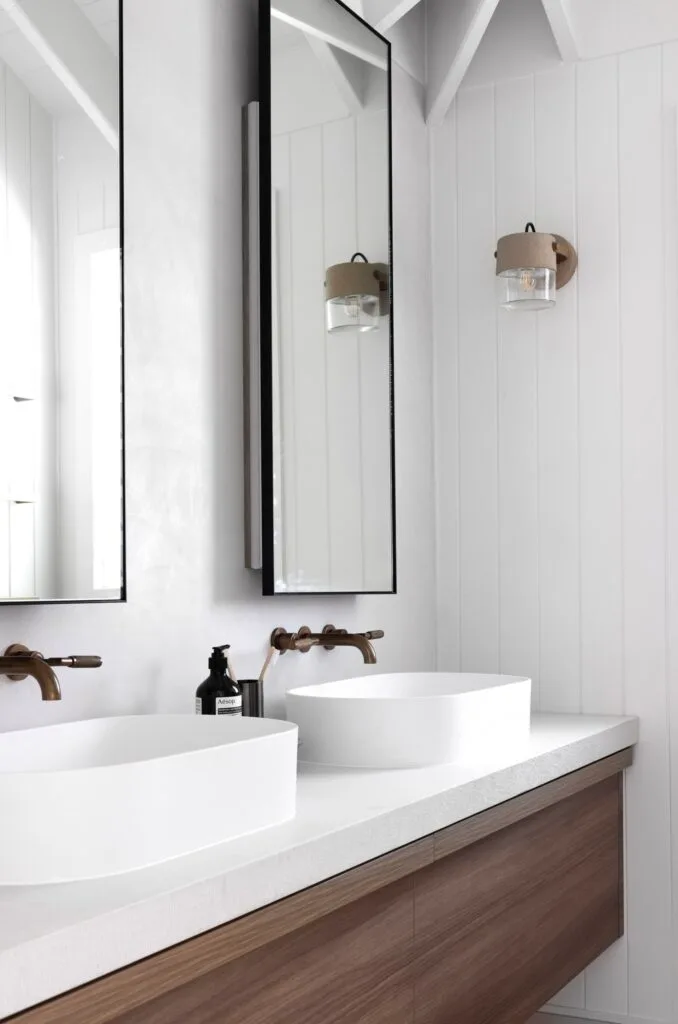
Dakota’s bedroom
Furnishings were a fusion of new and old pieces, with bedroom linen intentionally selected early on as the key colours inspired artworks Ky and Dakota painted for the house. “On weekends we’d get out the paints and have a play around, while Diesel built frames for the artwork and Billi made many of the ceramics we have around the house – we’re a bunch of hobbyists,” says Ky.
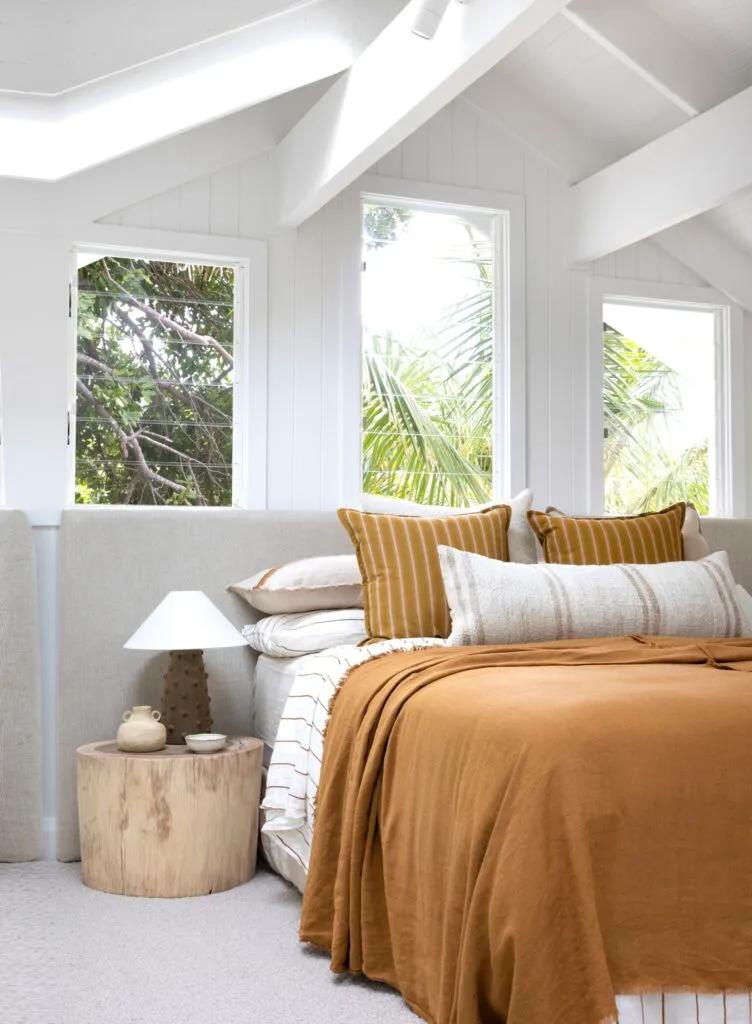
Since the finishing touches were added last year, the family have been able to reap the beautiful benefits, yet it’s still the location of the home that they enjoy the most. “With the beach at the back door, in summer the boys will go for a surf up to four times a day. A walk along the beach is a wonderful way to start or end the day,” reflects Ky.
Main bathroom
A Stonebaths tub, joined by Astra Walker aged brass fittings, offers a solo getaway in the downstairs bathroom. Diesel crafted the bath caddy using reclaimed timber.
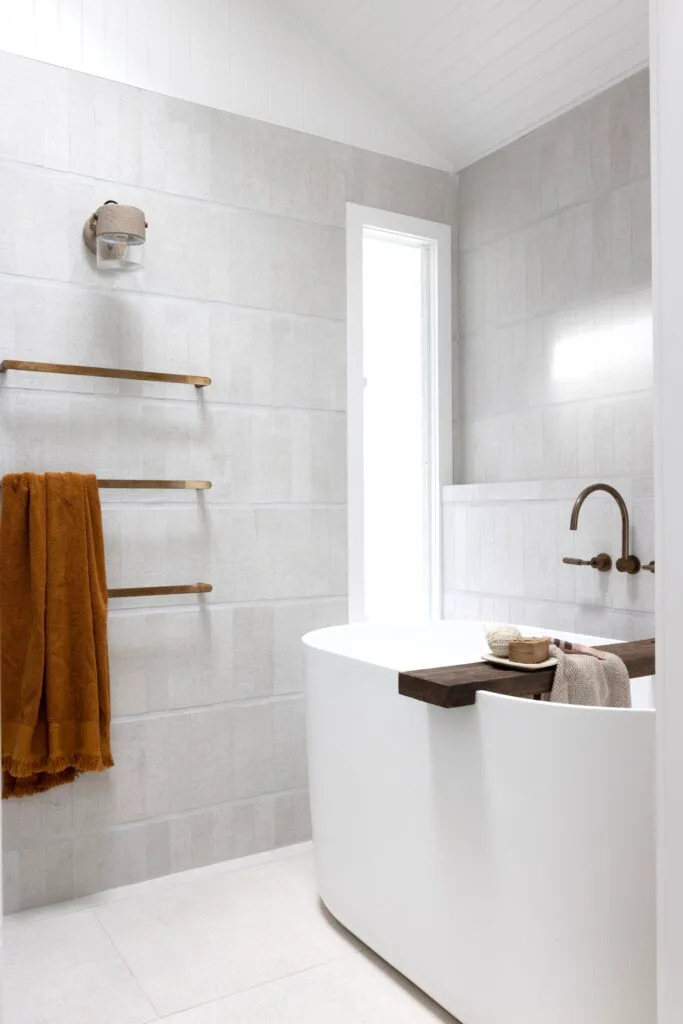
For the Drurys, it’s the feeling of working together as a dream team that’s as rewarding as creating their dream home. And as every new project opens the door to further creative scope, it’s not surprising they have moved once again and are inspired to combine their collective skills in reimagining another home. “It will be Joshua Tree meets Australian desert,” enthuses Ky. Stay tuned!
Interior design: Studio Haus Co, studiohausco.com.
Builder: Broken Head Building, 0418 469 775, @brokenheadbuilding.
Plasterer: Royal Finish Plaster, royalfinishplaster.com.au.
SOURCE BOOK
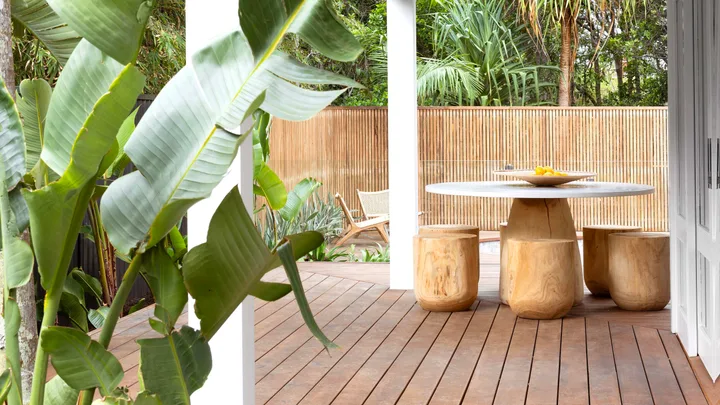 Photography: Louise Roche / Styling: Studio Haus Co
Photography: Louise Roche / Styling: Studio Haus Co
