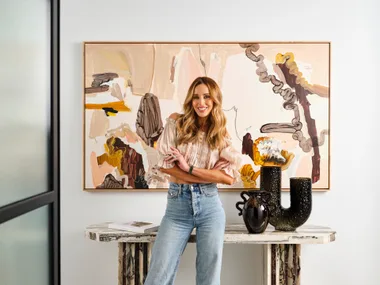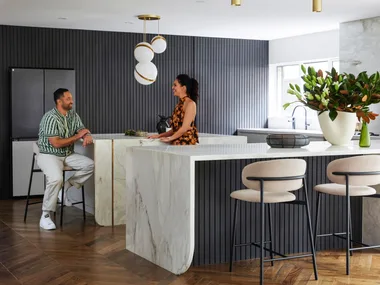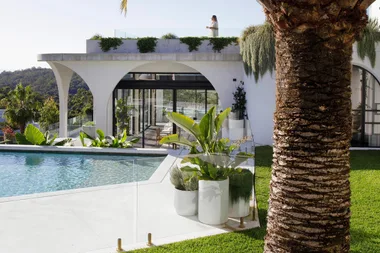Fresh from completing an exemplary renovation on her Mornington Peninsula holiday home, businesswoman Bec Judd has announced her “Arthurs Seat beauty” is hitting the market. A seasoned renovator, Bec and her AFL legend husband, Chris Judd, snapped up the block in Main Ridge, near Arthurs Seat, around a decade ago. But it’s only now, after years of planning and a full-scale transformation, that the couple is ready to part ways with their coastal retreat. Purchased for $1.2 million in 2016, the revamped property is now expected to fetch between $2.9 and $3 million. The buzz around the sale is of course already in full swing, with Marshall White Stonnington director Ben Vieth leading the campaign. Teasing the listing, he described it as one to particularly watch.
We sat down with Bec for all the juicy design details, her renovation process as well as the lessons she’s learnt along the way.
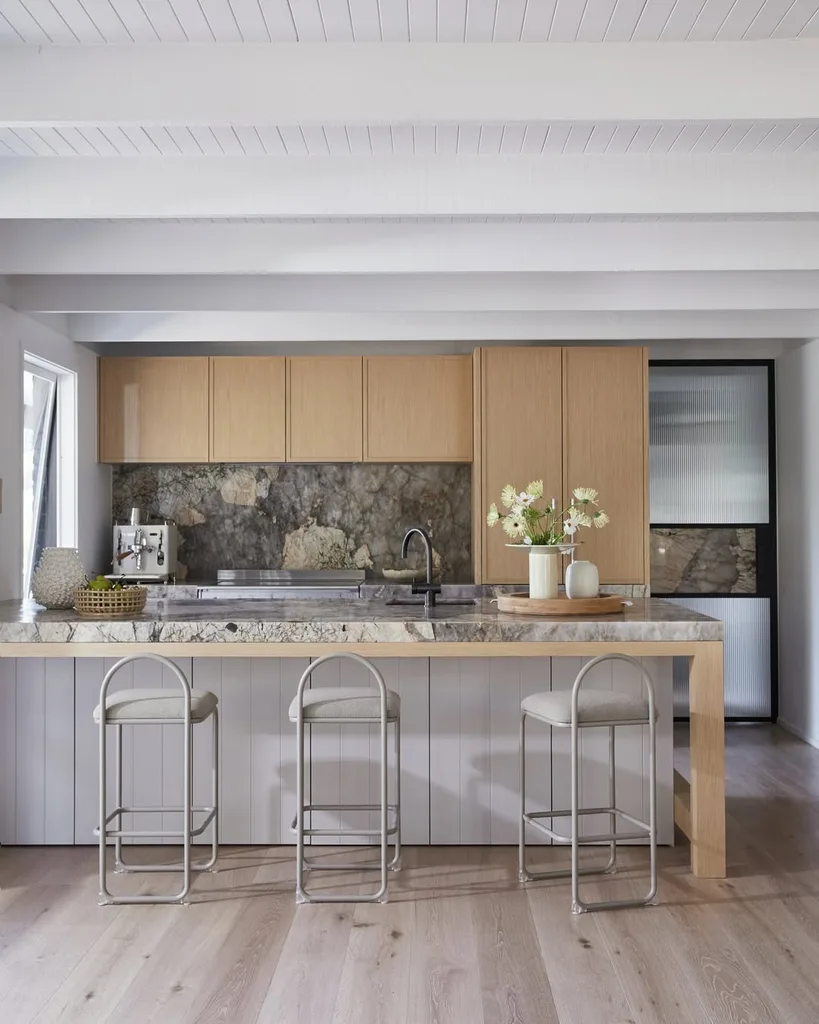
Inside Bec Judd’s Arthurs Seat home
Bec unveiled the stunning “country ranch” on social media with interiors by her own design studio, RJ Home. The transformation was shocking, and all completed in a mere 3.5 months. “I just had a very clear vision,” says Bec of the feat. “I wanted to create a modern Australiana bush vibe, that was anchored with stunning stones we hadn’t seen before.” Her signature modern aesthetic is evident throughout, from the stylish interiors to the carefully curated finishes. The three-bedroom, three-bathroom retreat is now a far cry from the modest, uninspiring brick home that once stood in its place.

Outside, the landscaping is just as jaw-dropping as the interiors. Working alongside Nathan Burkett Landscape Architecture and The Melbourne Builder, Bec has ensured the property’s natural beauty takes centre stage. A sprawling alfresco entertaining area and a circular plunge pool complete the picture, creating a luxurious yet relaxed escape. “Nathan is a brilliant creative,” Bec gushes. “When you give a creative free rein to do whatever they want, you bring the best out of them. And that’s exactly what Nathan did. He’s used the undulating hills and the curves in the property to really dictate his design and you can see that through the circular connecting elements of the garden, from the pool to the central olive tree to the curved out firepit area.”
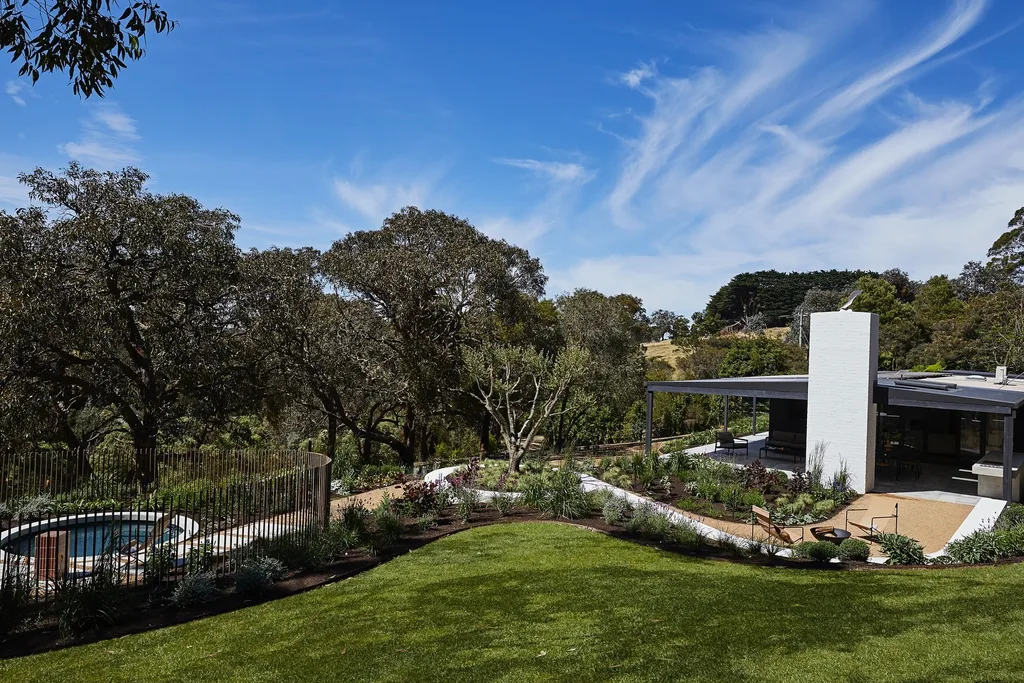
What were your goals with this renovation?
Bec: “It’s a 70’s flat roof house but I wanted it to have an Australiana bush vibe with, like I said, accents and flair and gorgeous stone. To get that bush vibe we also used a timber veneer all over the joinery which was also layered with a VJ. So lots of texture, lots of layers. I wanted everywhere you looked to feel textural, and to feel like there were elevated design elements throughout.”
Where did you get inspiration from?
“I think I probably got it from me. I just had a very clear vision.”
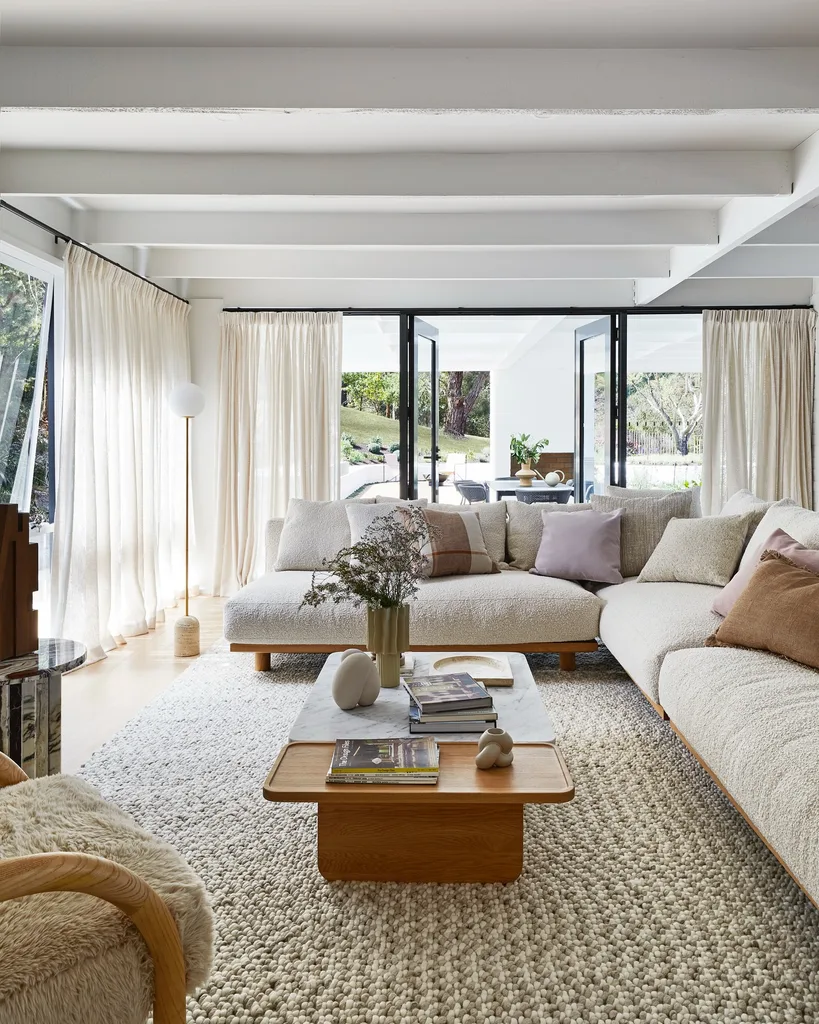
What were your must haves?
“A gorgeous huge, modular sofa. The Trit House one from Tolv is absolutely stunning. A big dining table which was anchored by a stunning ‘Bell’ lamp as well. I wanted one big island bench and all of the appliances to be integrated. I hate seeing chords so everything had to be hidden. The kettle, the microwave, the fridge, the air conditioning unit – everything was integrated. The only appliance I left on the bench was the Sanremo ‘Cube’ coffee machine, which we had custom powder coated in River Gum Beige by Dulux. That is a stunning coffee machine and deserved to have pride of place on the kitchen bench.”
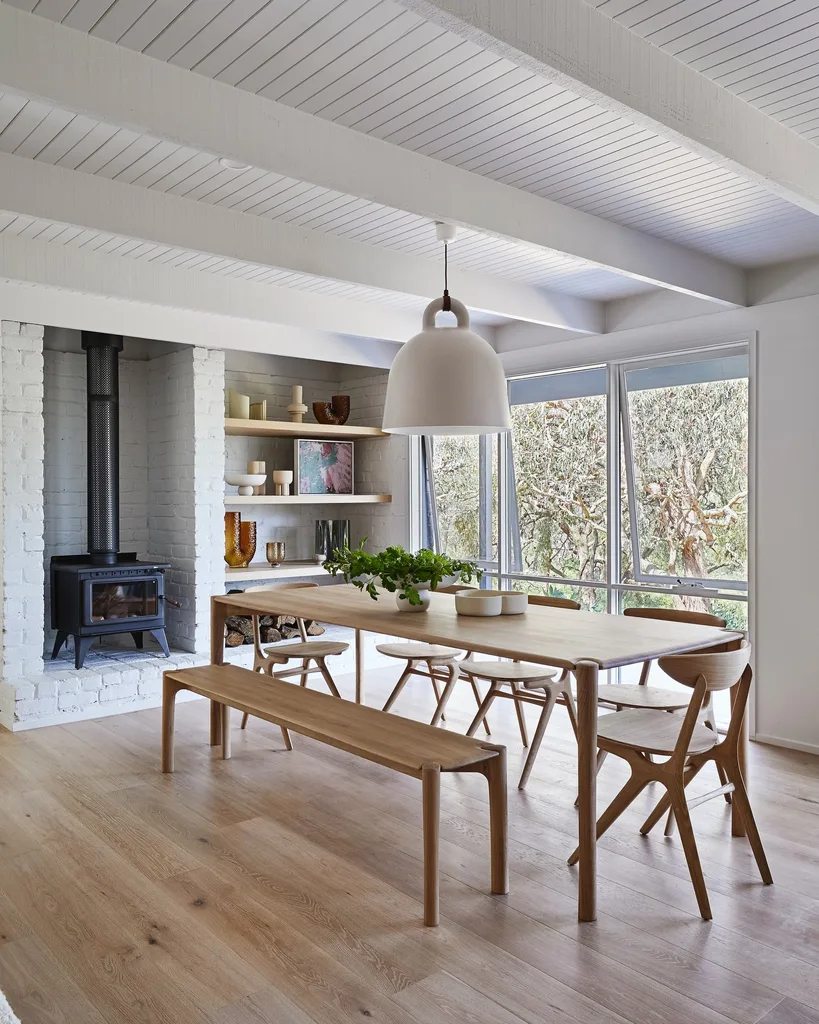
What should people ask when designing a holiday home?
“You’ve really got to think about entertaining and where you’ll be spending your time as a family. Will you be having other families and guests visiting? If so, where are they going to sit? What does the family dynamic look like? Where are they going to eat? Where are you going to entertain? Even with the pool, make sure there’s enough room in the pool to accommodate the maximum amount of people you can have staying in the house. It was really getting that flow through the house right, having the bedrooms away from all the entertaining and just kind of thinking about the context in which we would use the house and bringing that to life so it’s all seamless when you’re using the house.”
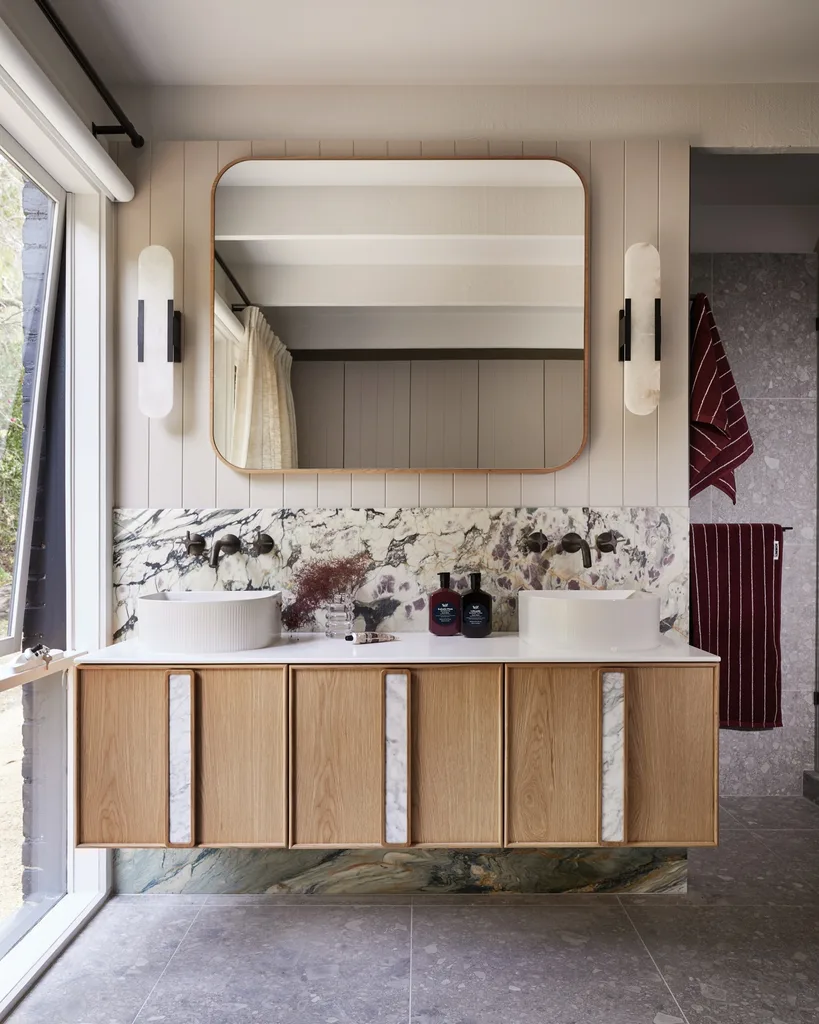
Favourite material and favourite furniture?
“I went into Signorino and selected their ‘Patagonia’ quartzite which is this incredible lilac, grey and taupe with some gold veining through it, so really beautiful to style with. So I anchored the living spaces with that and then built a beautiful warm, light oak palette around that. We did a thicker farm leg on the island bench to give that country feel. And beautiful oak flooring and of course we accentuated that Australiana bush vibe with gorgeous oak pieces from Trit House, like the Ethnicraft dining table and sideboard.”
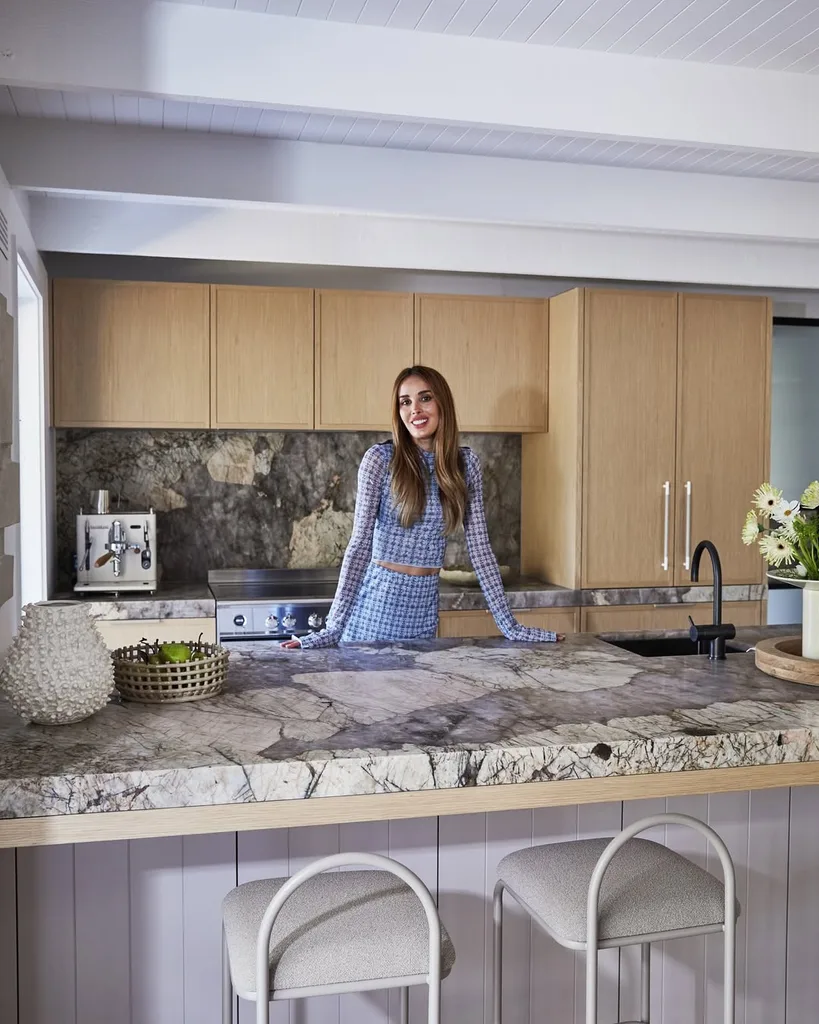
What advice would you give to other renovators?
“My number one tip is to make sure you choose from selections that are already in the country if you want to do something quickly. I always choose fixtures, fittings and appliances that are already in the country and I managed to complete this project in about 3.5 months. That was because I went for fixtures, fittings, appliances that were already in stock, in the warehouse, in Victoria.”
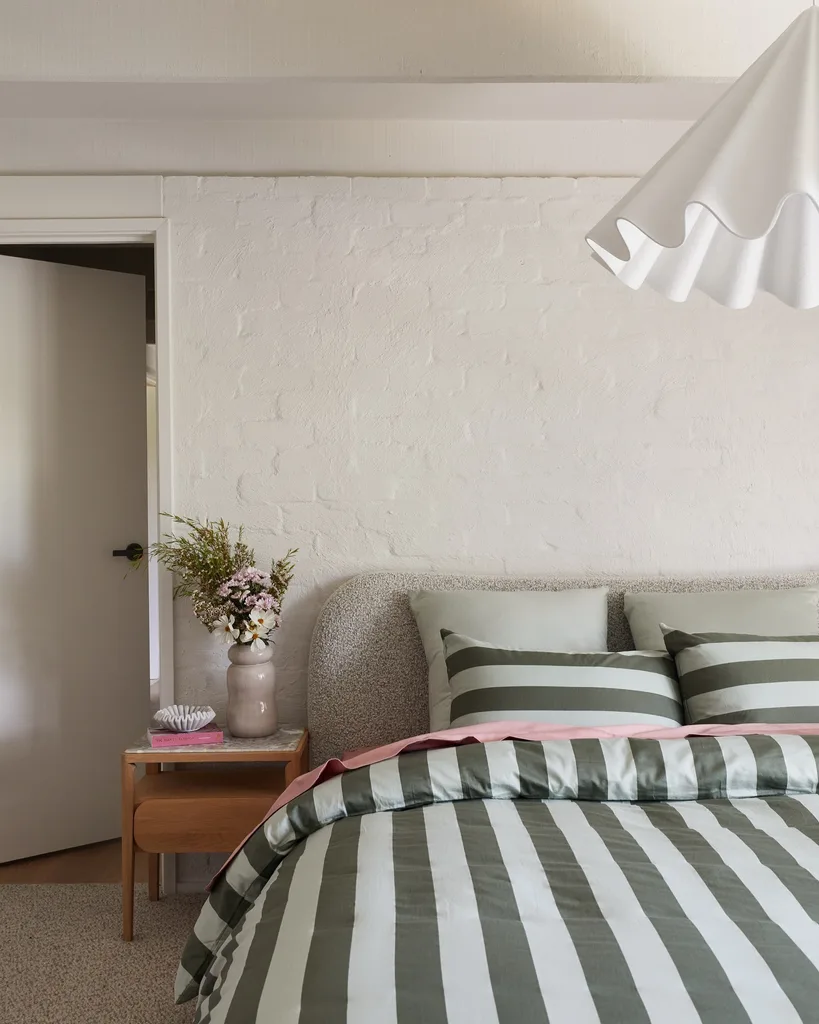
Well, Bec Judd’s Arthurs Seat house has not sold yet. But with her track record for nailing high-end finishes and the hype already swirling, it won’t be long before this beauty finds a new owner. Stay tuned.
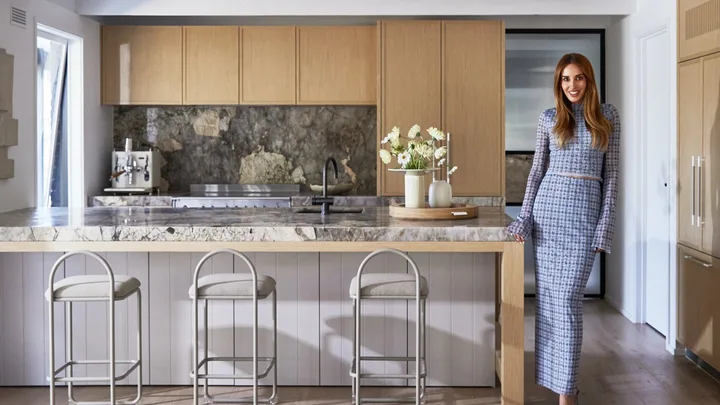 Photography: Armelle Habib / Styling: Bree Banfield
Photography: Armelle Habib / Styling: Bree Banfield
