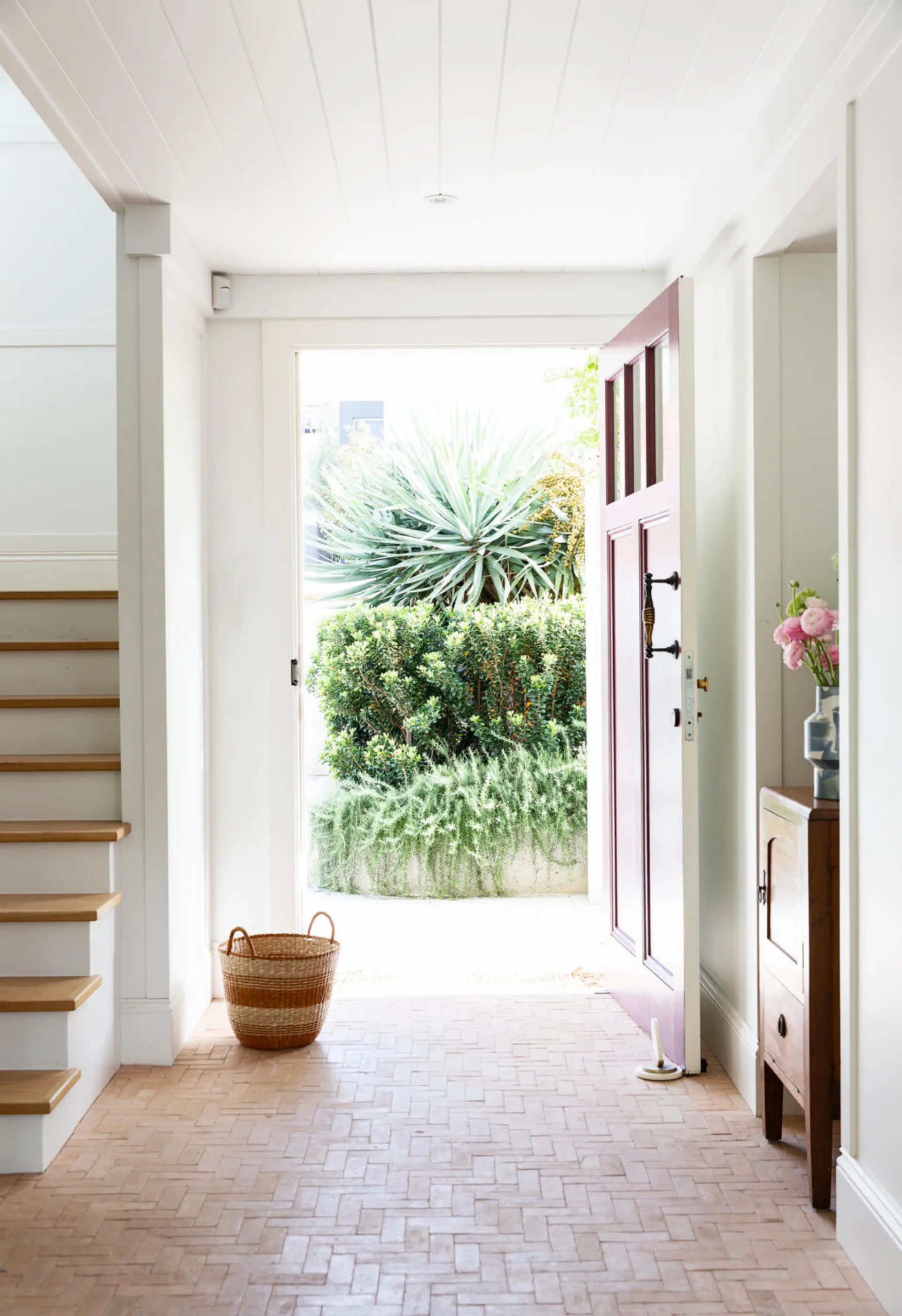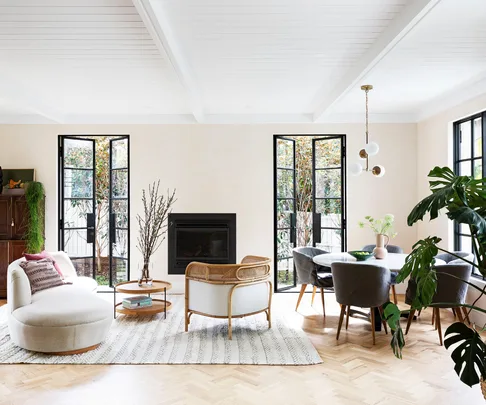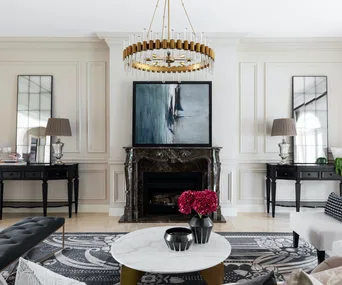Morning, afternoon or evening, bike riders expertly balance surfboards as they scoot past this family home located a stone’s throw from the waves on Sydney’s northern beaches. And on any given day in summer, you can bet that Lou and Kev’s house will be filled with the friends of their three teenagers, Archie, 19, Olive, 16, and Millie, 15.
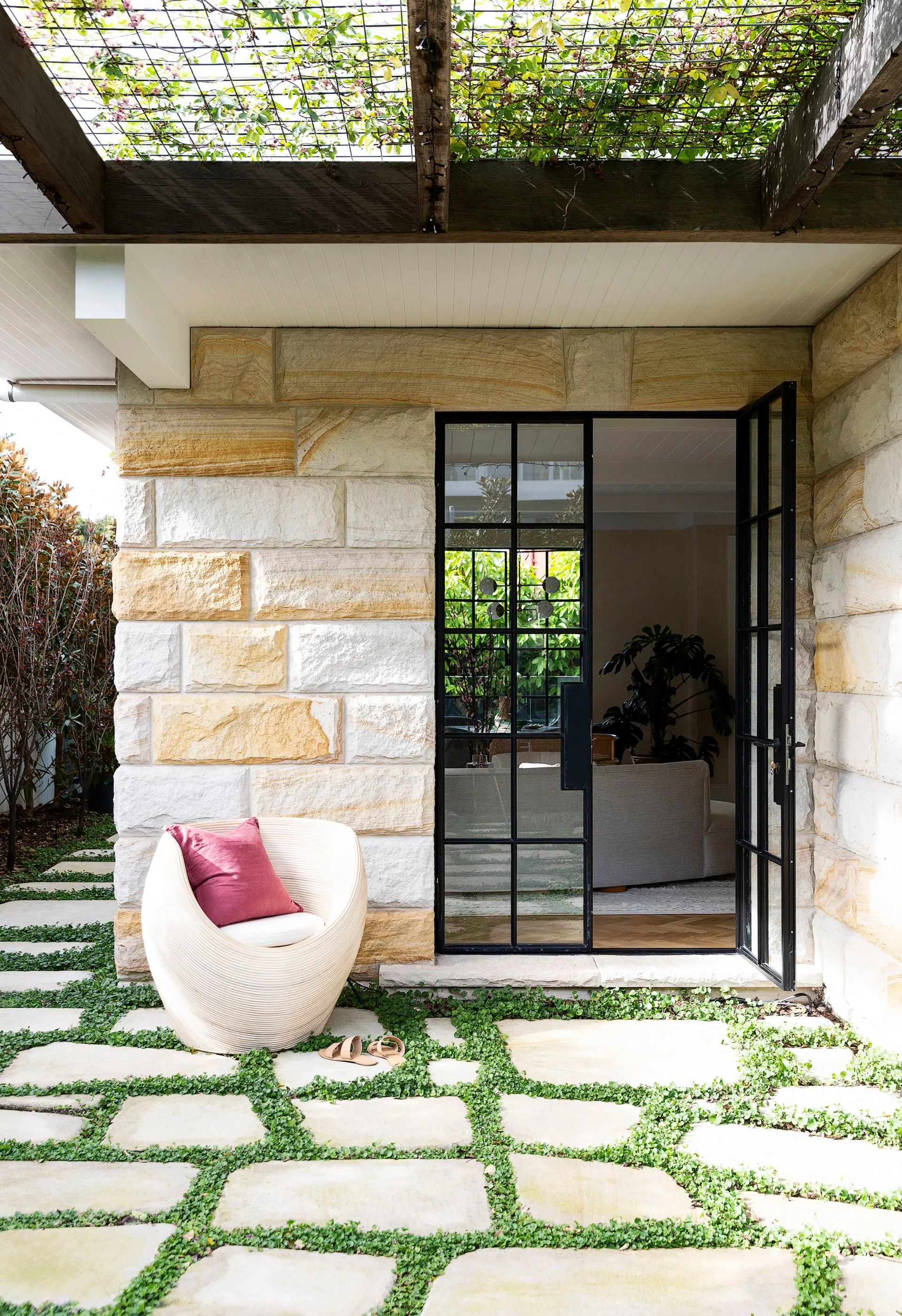
The beachy ease of homeowners Lou and Kev’s escape, shared with their teenagers Archie, Olive and Millie, reflects its coastal neighbourhood on Sydney’s northern beaches.
“It actually is a quiet house, with privacy from the busy street,” says Lou. “But when the kids have friends over, they turn up in packs of 10 and make it a fun, loud house. There’s sand and towels everywhere!”
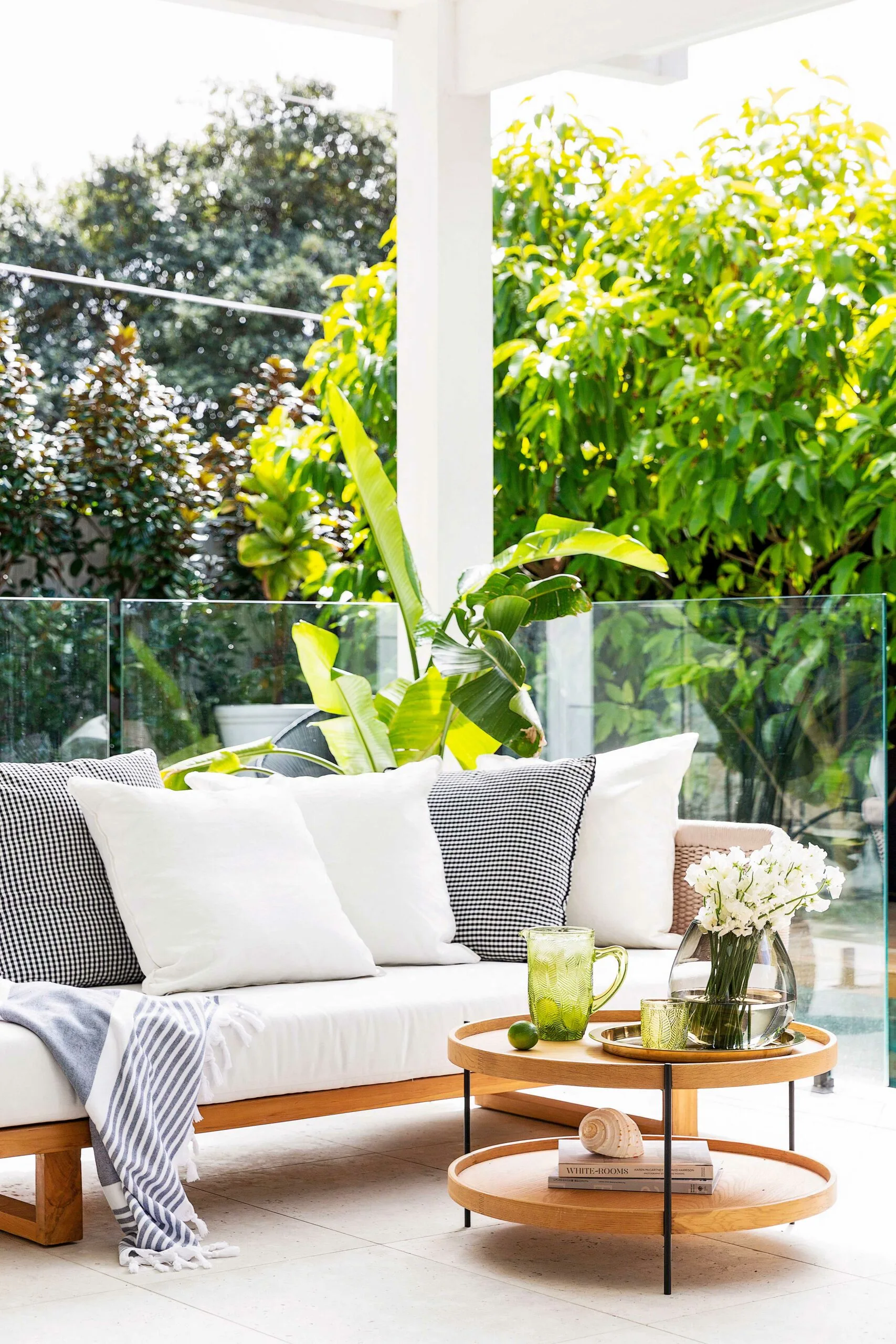
Guests are drawn outside, where the furniture is often rotated between the poolside and the courtyard. “These areas give us the flexiility we like,” says Lou. By-the-water lounging is delivered by the ‘Norfolk’ sofa from Smithmade and a coffee table from Globe West.
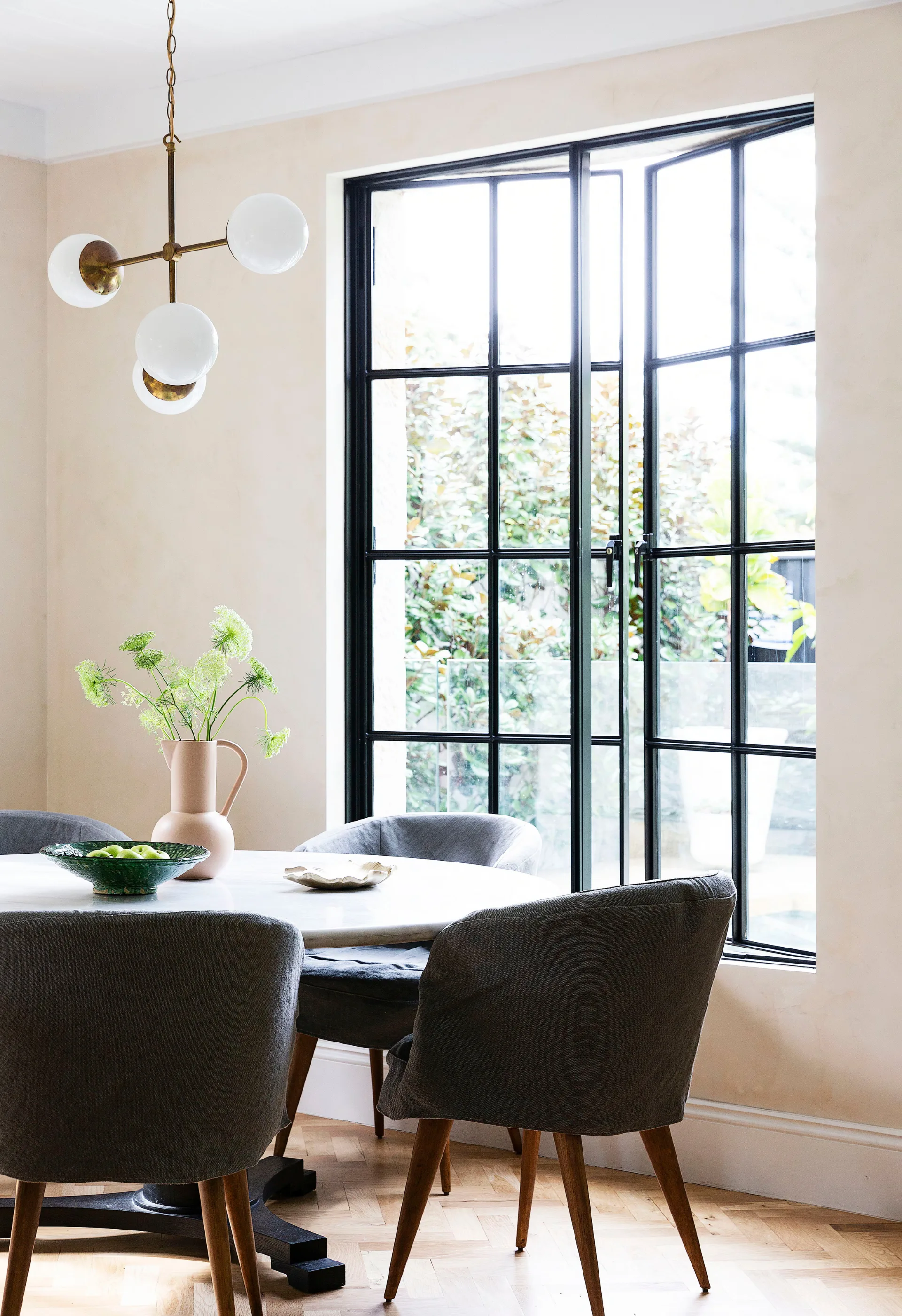
In the dining area, a Douglas & Bec pendant is pure understated luxe.
The family’s four-bedroom new build is the result of a project that serial renovators Lou and Kev had worked towards for years. “We’d always wanted to build from scratch, and Kev always wanted to live in the centre of a village or hub,” explains Lou.
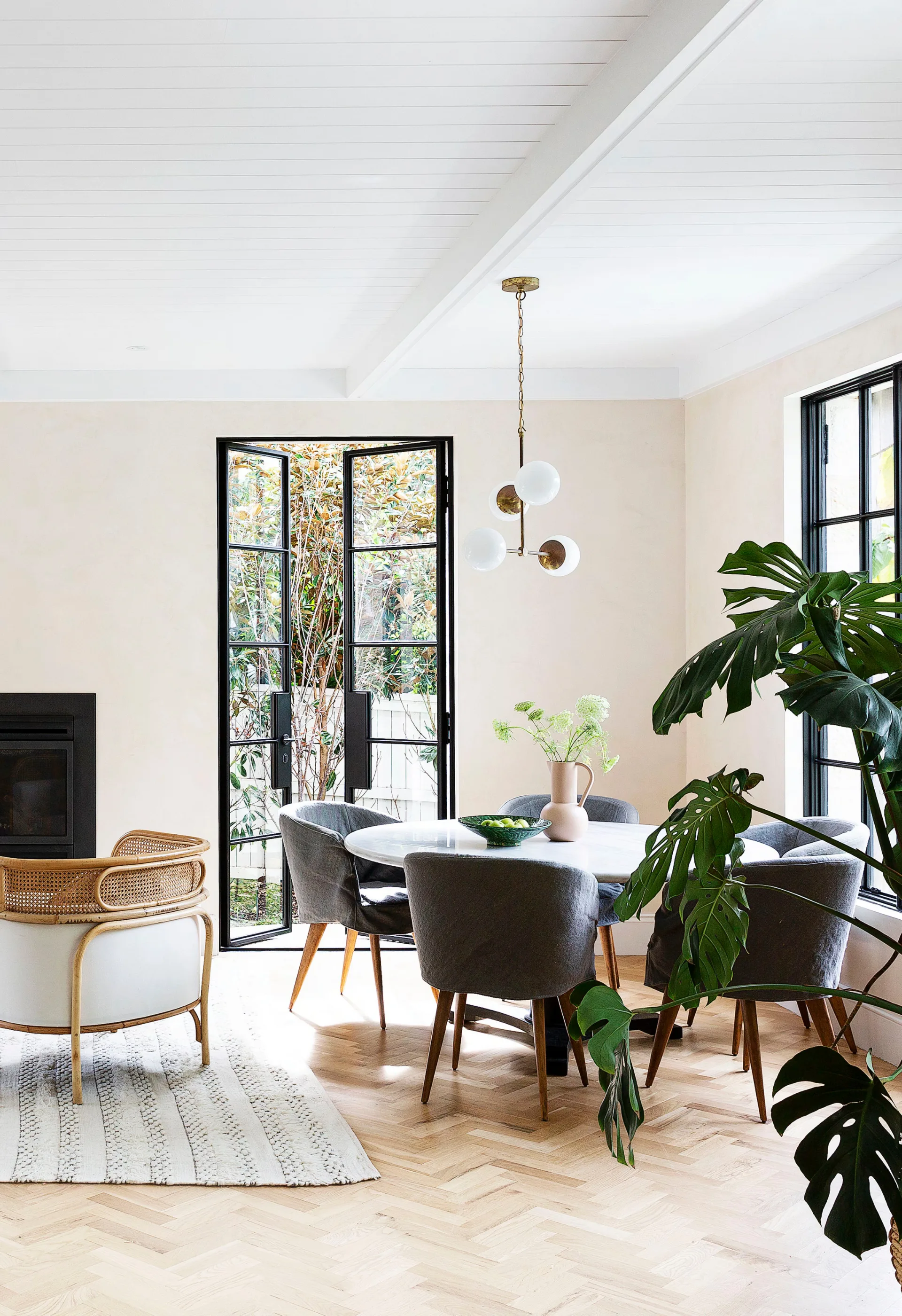
Described by interior designer Emma Macindoe as “a relaxed take on a greenhouse”, this opens up via steel doors designed by Emma and supplied by Planbuilt. A polished plaster finish on the walls by local tradesman Matt Hills, parquetry floors from Aged Oak Floors and a timber ceiling in Dulux Lexicon Half offer a subtle textural interplay. A cream rug from Miss Amara delineates the sitting area, which features a custom sofa by Parry & Williams and an armchair from Smithmade. A brass ‘Compact 04′ pendant light by Douglas & Bec illuminates a social and circular marble table from Smithmade surrounded by West Elm chairs. “The creative process with Lou and Kev touched on their English heritage but with quirky references,” says Emma. A Rachel Stevens’ artwork Still Life with Pumpkin on the cabinet intrigues.
While living in a neighbouring suburb, they spotted the vacant corner block on the market and quickly snapped it up. The couple then consulted interior designer Emma Macindoe after admiring a local home she had designed.
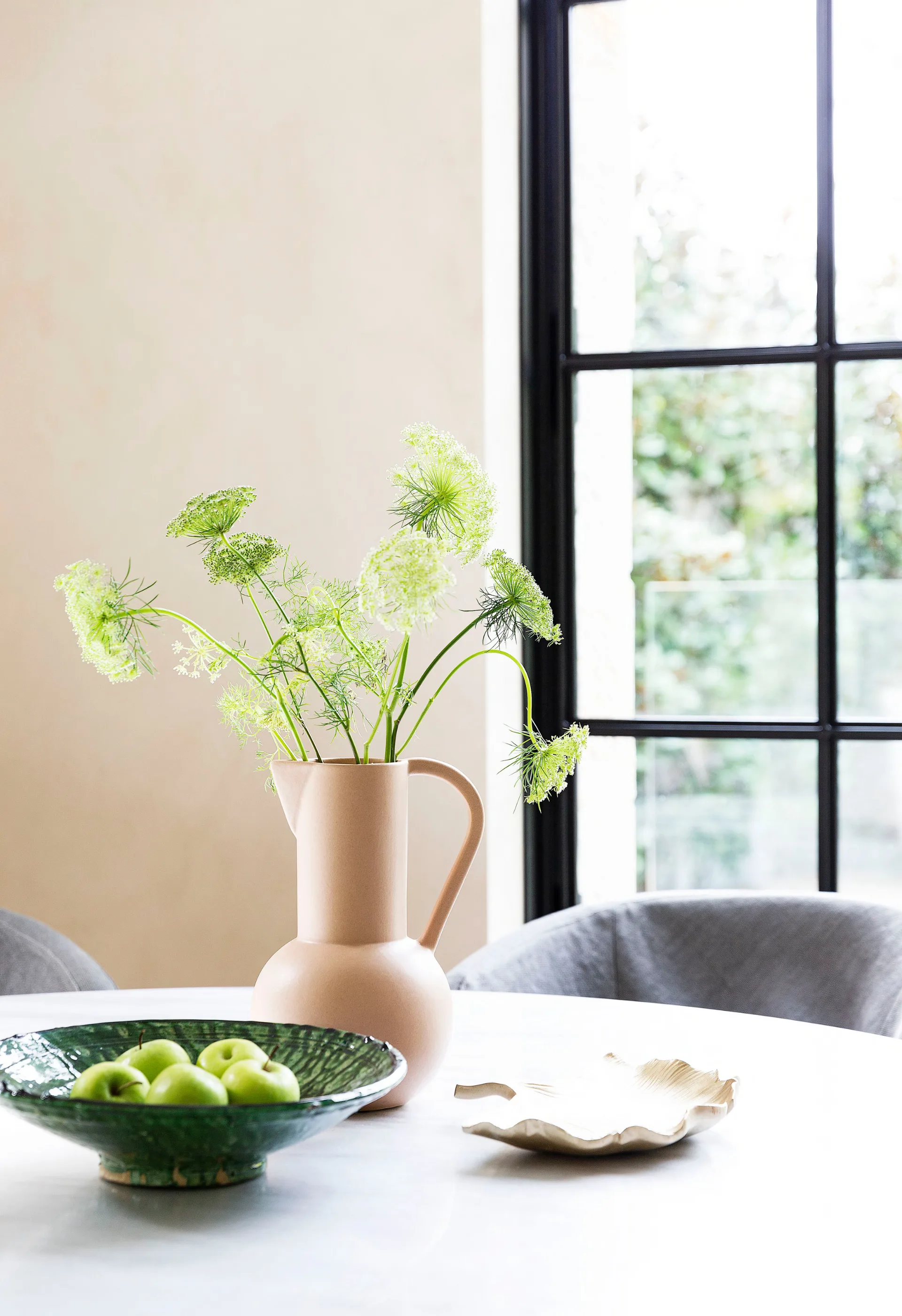
Lou mixes one-off pieces with chain-store finds: this group features a green bowl picked up in Morocco.
“I met Emma for coffee and it instantly felt like a natural, easy relationship,” says Lou, describing Emma as “an interior designer with an architectural builder’s mind”. With her and a team from Planbuilt builders onboard, Lou and Kev were set to go.
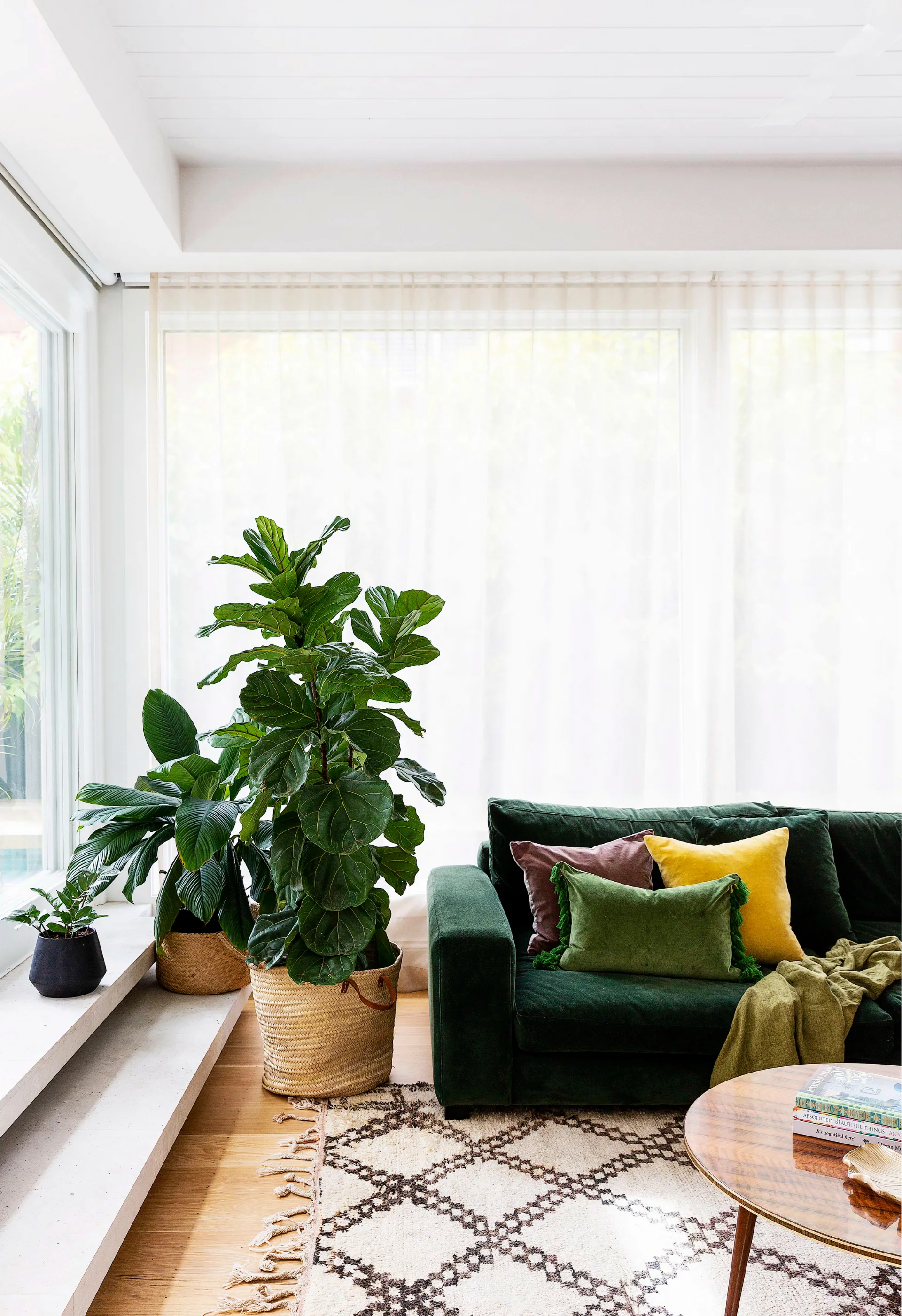
Fun Seventies style prevails in this sunken space, courtesy of a custom velvet sofa from H&J Furniture, a rug bought by Lou in Morocco, oak flooring and plenty of potted plants.
The design inspiration was free-flowing between themselves and the designer. “An awful lot of Pinterest was involved!” says Lou with a laugh, adding that the references covered everything from rustic Spanish courtyards and traditional English kitchens to Hamptons-style refinement.
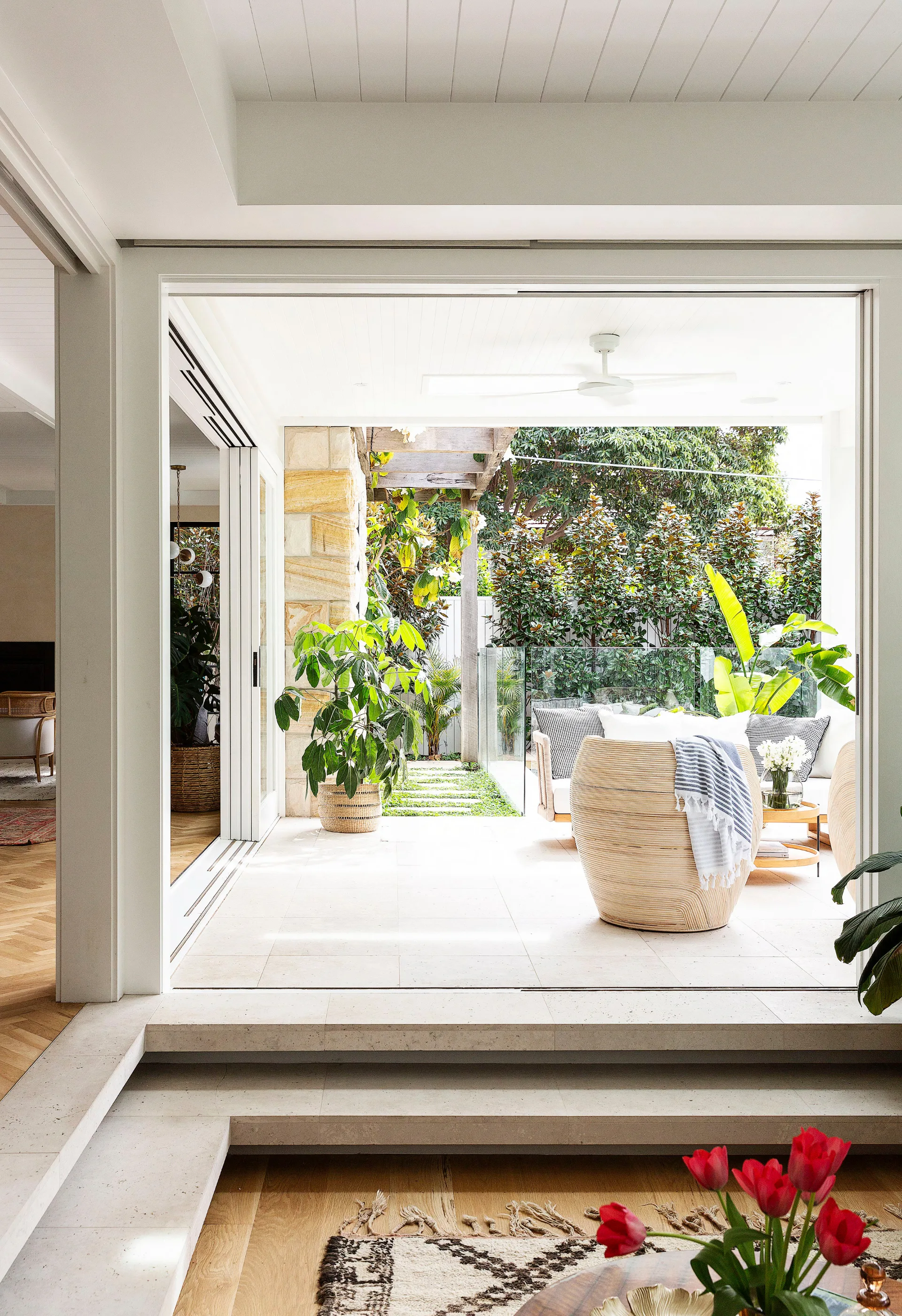
Custom sliding doors by Planbuilt open up to draw summer inside. The same Aren Bianco limestone from Onsite Supply & Design used for the living-room steps continues to the paving, to further enhance the flow.
“It all started out as Seventies beach-house style, and then Kev became a lot more interested in things that were a little more Hamptons-esque, like with wainscotting and the panelled doors,” says Lou.
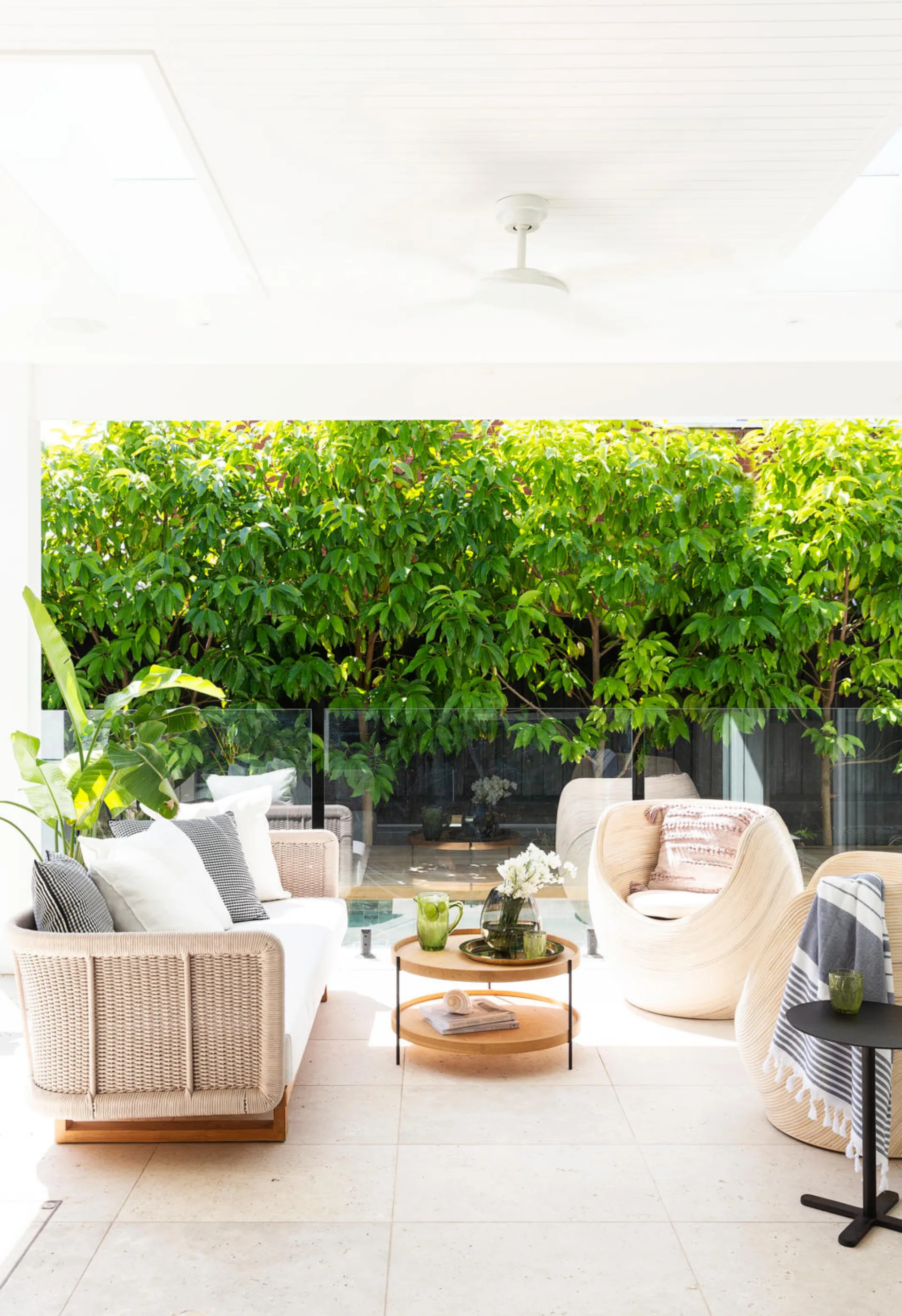
Guests are drawn outside, where the furniture is often rotated between the poolside and the courtyard. “These areas give us the flexibility we like,” says Lou. By-the-water lounging is delivered by the ‘Norfolk’ sofa from Smithmade and a coffee table from Globe West while a Smithmade ‘Club’ tub chair in the courtyard is a tonal match for sandstone sourced from Gosford Quarries.
However, as a child of the Seventies, she stuck firm to her dream of a sun-drenched sunken living room. “The house I grew up in didn’t have one and I’ve been obsessed with them ever since,” she says.
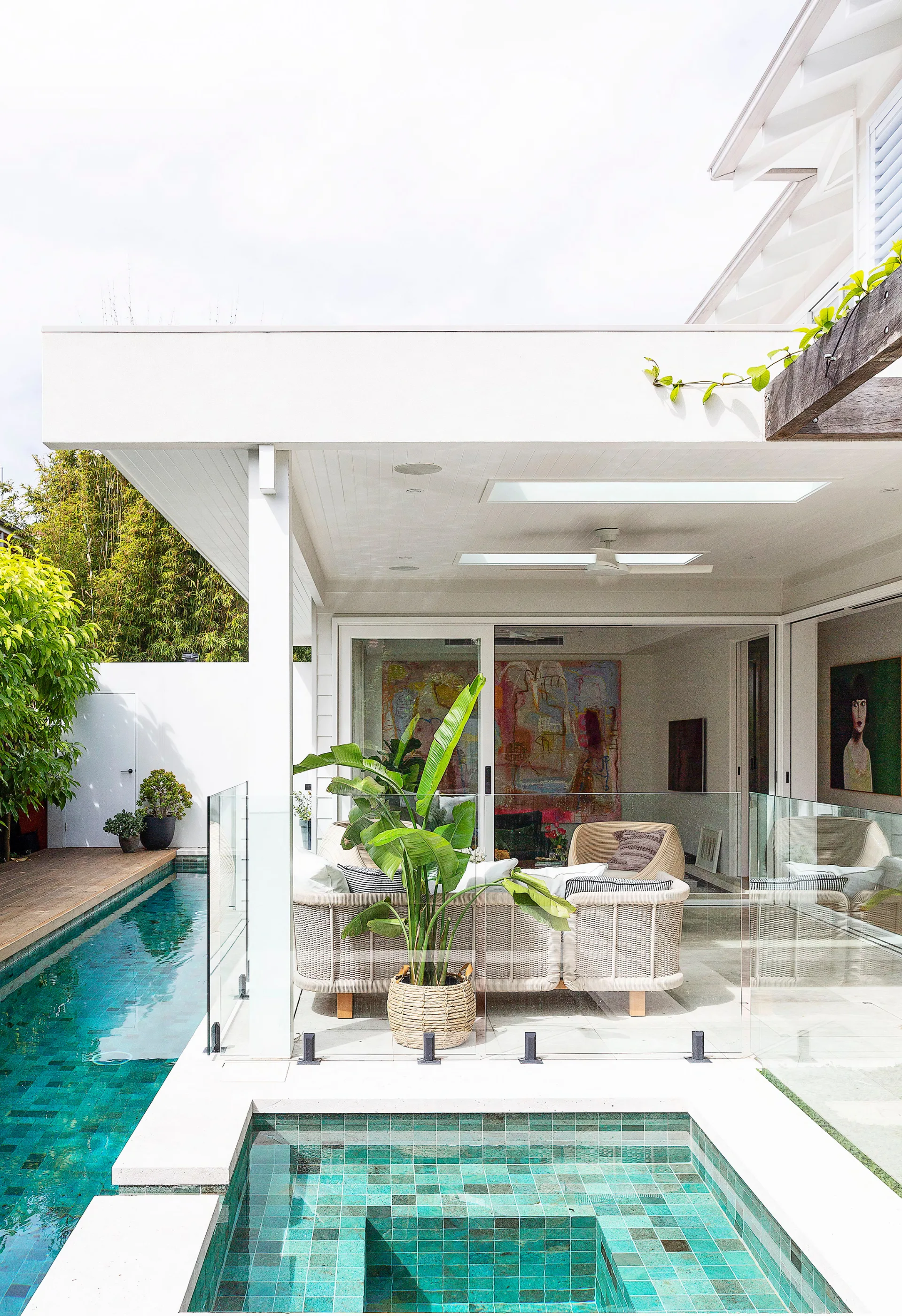
The outdoors and pool area are magnets for Kev, Lou, their children – and a regular stream of their friends. Radiating the feel of a five-star Balinese resort, it’s not difficult to see why. Velux skylights further brighten the outdoor lounging area.
Lou’s no-limits approach to decorating can be traced back to her English upbringing with a painter/decorator father. “As a child, I was constantly in the wallpaper shop,” she says, explaining that it was the English way to change your wallpaper ahead of hosting guests.
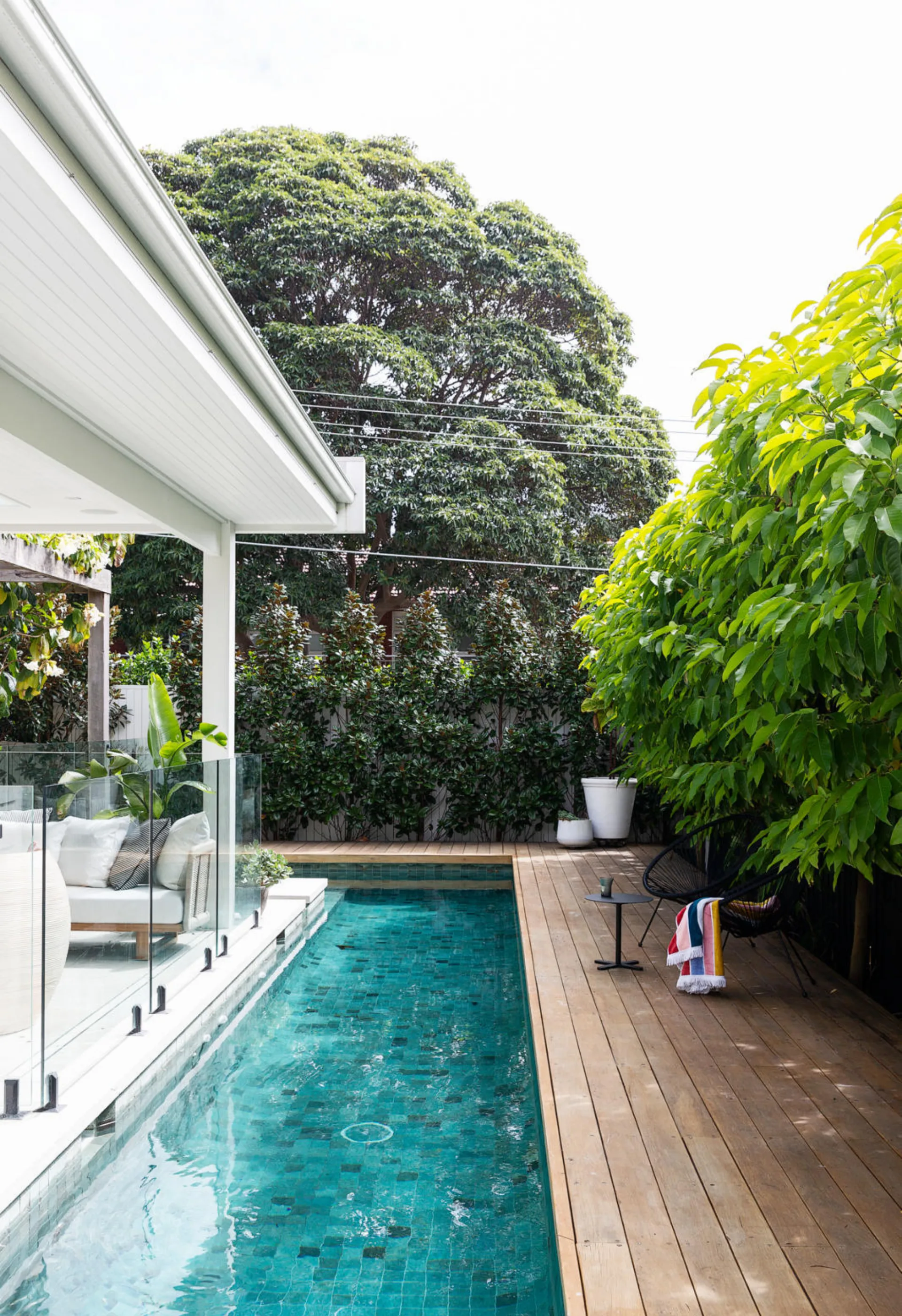
The water shimmers with the cool tones of sukabumi tiles from Exclusive Tiles and sunshine bounces off the Aren Bianco limestone by Onsite Supply & Design used for the spa surrounds.
(Credit: Photography: Simon Whitbread / Styling: Jessica Bellef)“If it was your turn to have Christmas, you would get new wallpaper and redo the walls,” she says. Lou, along with Kev, who was also born in the UK, maintains homes shouldn’t be static.
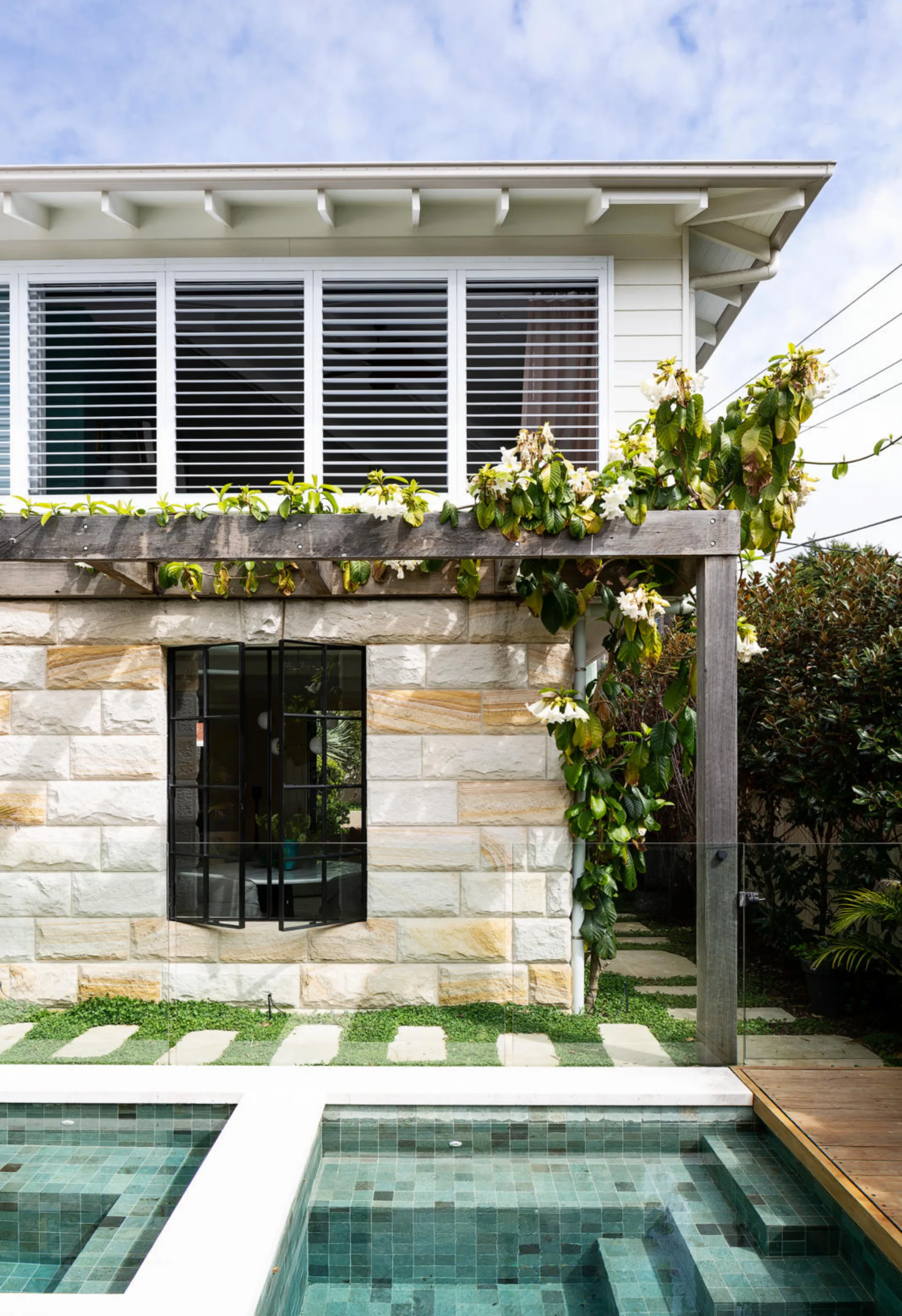
Recycled blackbutt decking finished in Cabot’s Beach House Grey leads to an enclosed shower and adds to the vibe. The pergola was made of recycled timber, supplied by Ironwood and fabricated by Planbuilt.
“In a serious home, it would look weird if something was moved out of place, and I never wanted that,” she says. “I always wanted a relaxed home.”
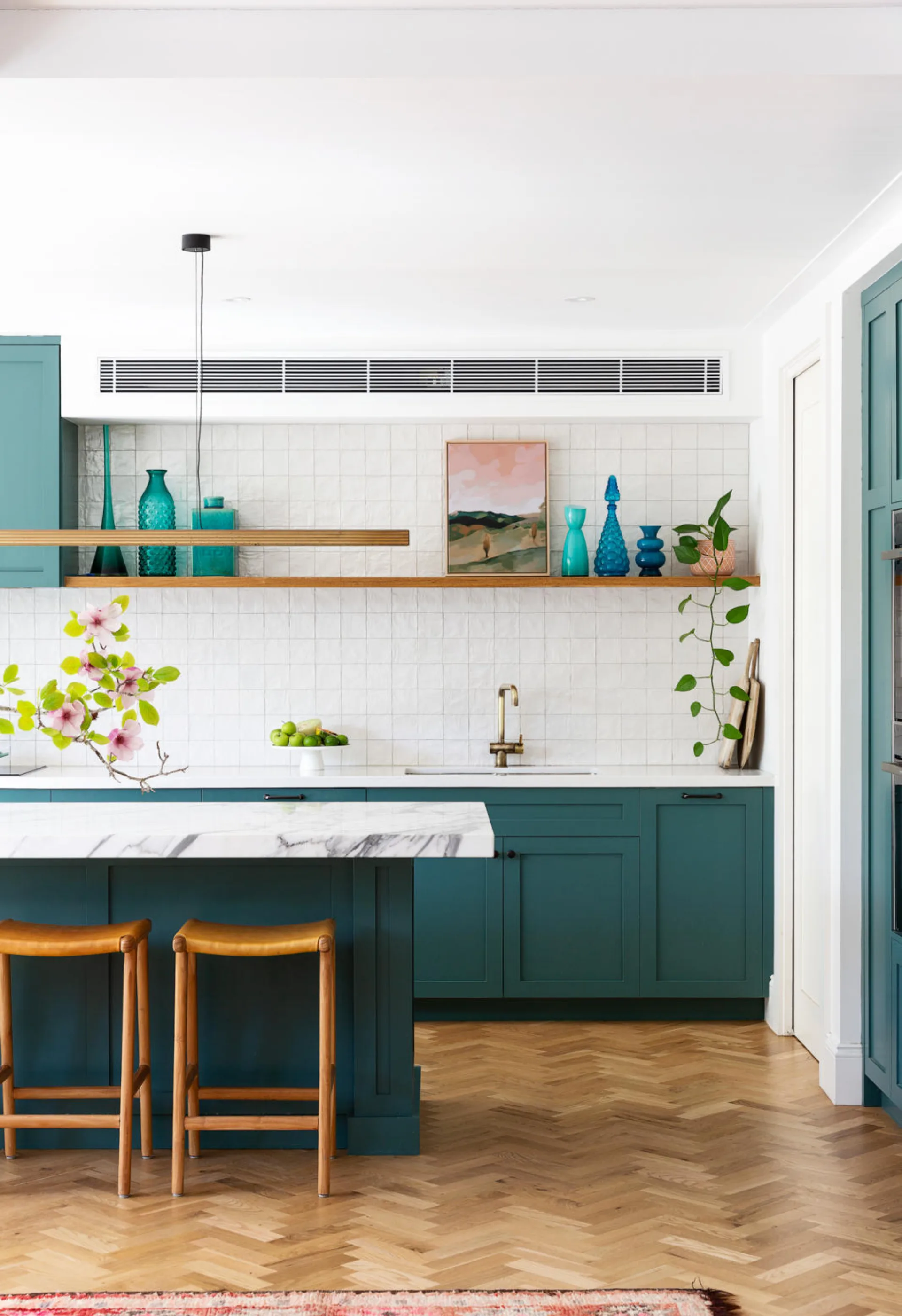
“I wanted a green kitchen, and our amazing painter Matt Hills was able to mix the perfect dirty teal colour for me,” says Lou. The profile of the joinery, designed by interior designer Emma and installed by Planbuilt, references a traditional English kitchen – but the modern ‘Capital’ brass light from Rakumba and leather barstools from Fenton & Fenton freshen the look, as do a glazed Spanish tile splashback from Tiles By Kate and a benchtop made of honed Arasbescato marble. Blue vases and a pretty landscape artwork (Rolling Hills by Rachel Stevens) add character to a recycled blackbutt shelf. In the adjacent sunken living room, a must-have in the layout, eyes focus on Olivier Rasir’s abstract piece Omnia.
With its playful palette, natural textures and fresh ocean air flowing through the open spaces, this home has fulfilled its brief.
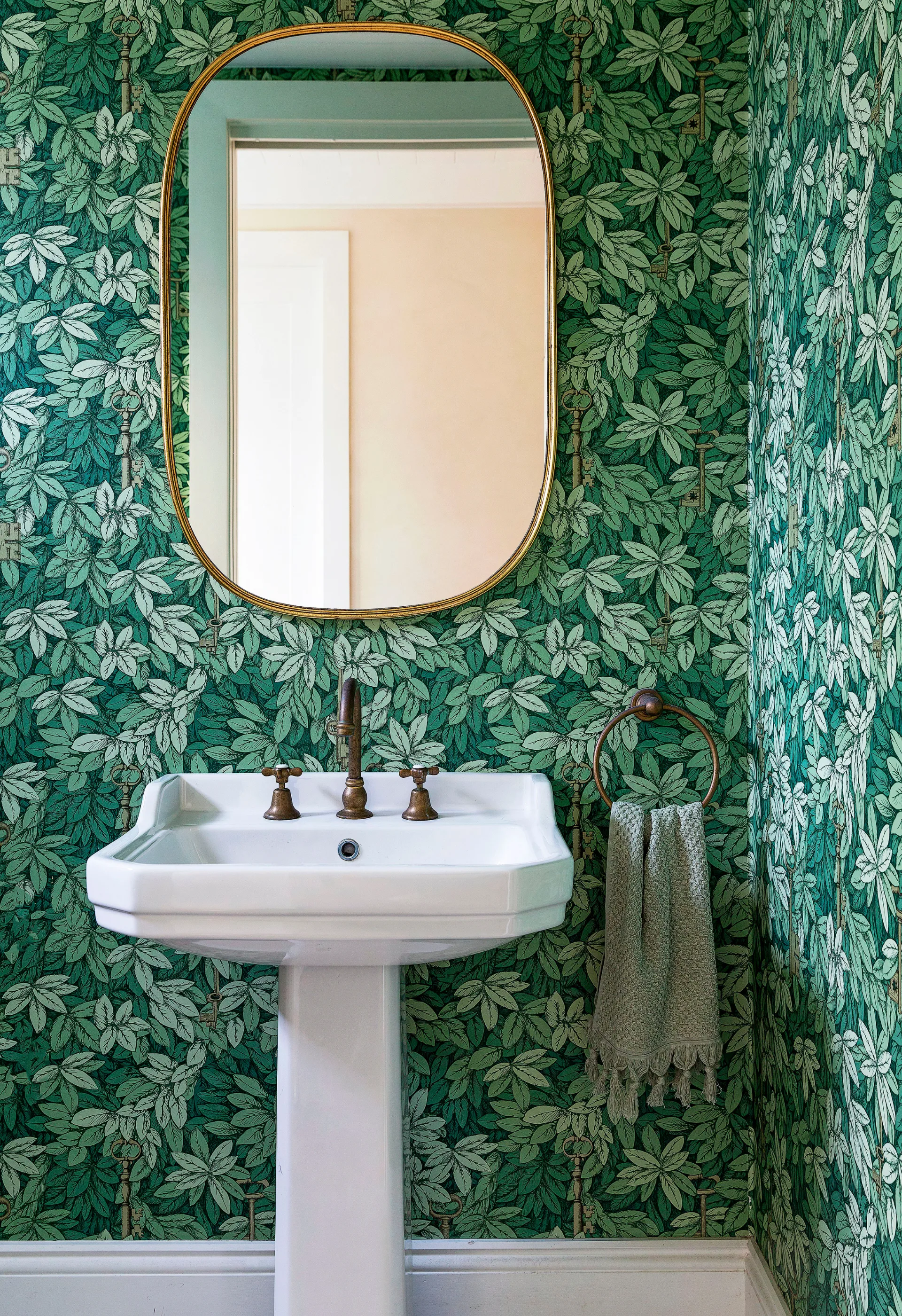
‘Chiavi Segrete’ wallpaper by Fornasetti is a fitting backdrop for a pedestal sink and aged brass ‘Icon’ hardware from Astra Walker. “This is the one place where you can go for it,” says Lou, a big fan of using wallpaper in the powder room.
(Credit: Simon Whitbread)“There’s a beach-house feel,” says designer Emma, “but the character and essence of Lou and Kev is evident in the materials, finishes and colours.”
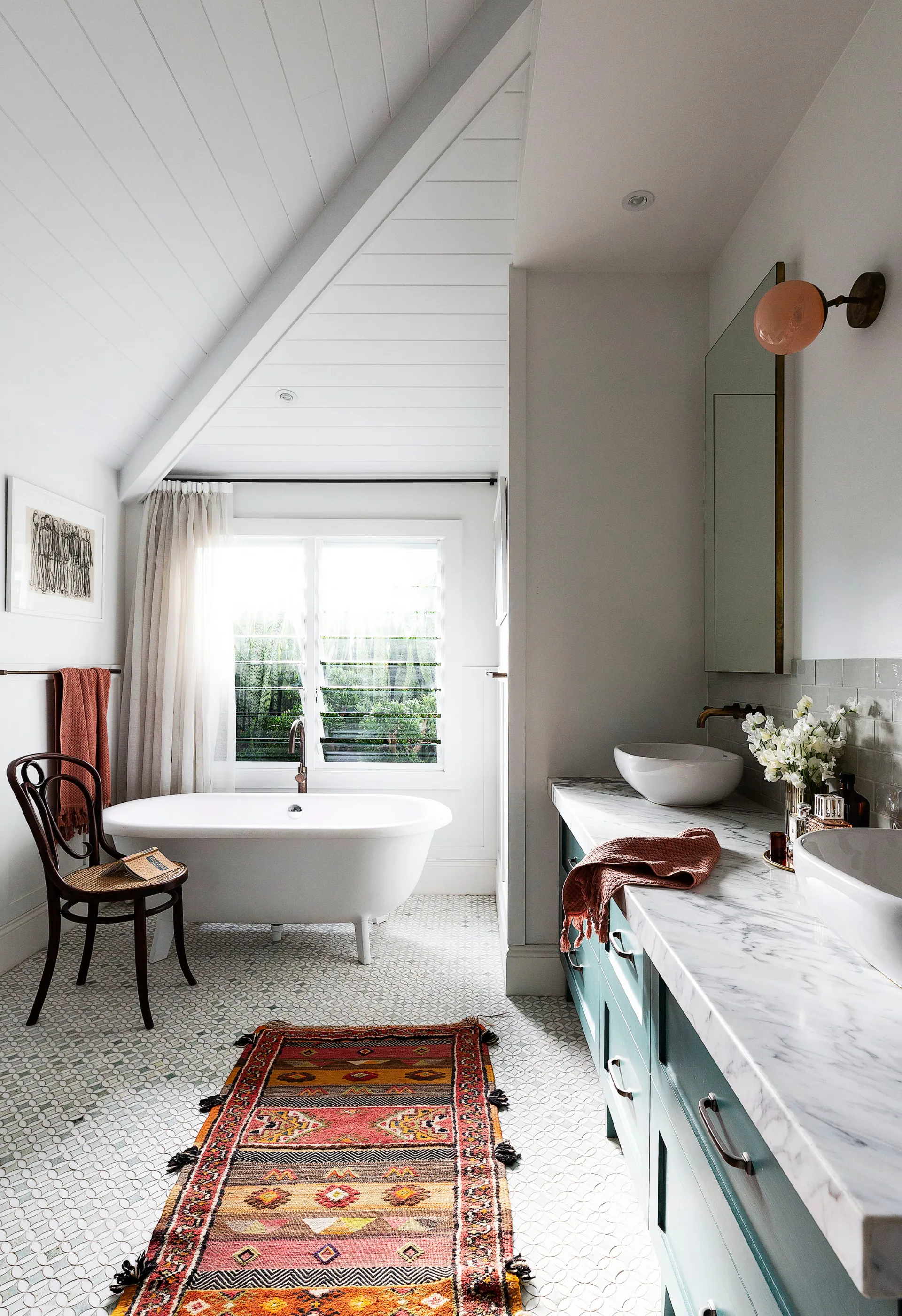
“I love the sense of space in the master en-suite. It’s quite indulgent , like a retreat.” ~ Lou. Calmness washes over the ensuite, where an Agape ‘Ottocento’ cast iron bath from Artedomus perches on marble mosaics from Marable. The look is streamlined splendour. “I didn’t want to see any electrical outlets or cords,” says Lou of what is hidden by the vanity drawers.
“I kept saying, ‘I want it to be whimsical, I don’t want it to be too serious.’ The word ‘whimsical’ was bandied around quite a bit!” ~ Lou
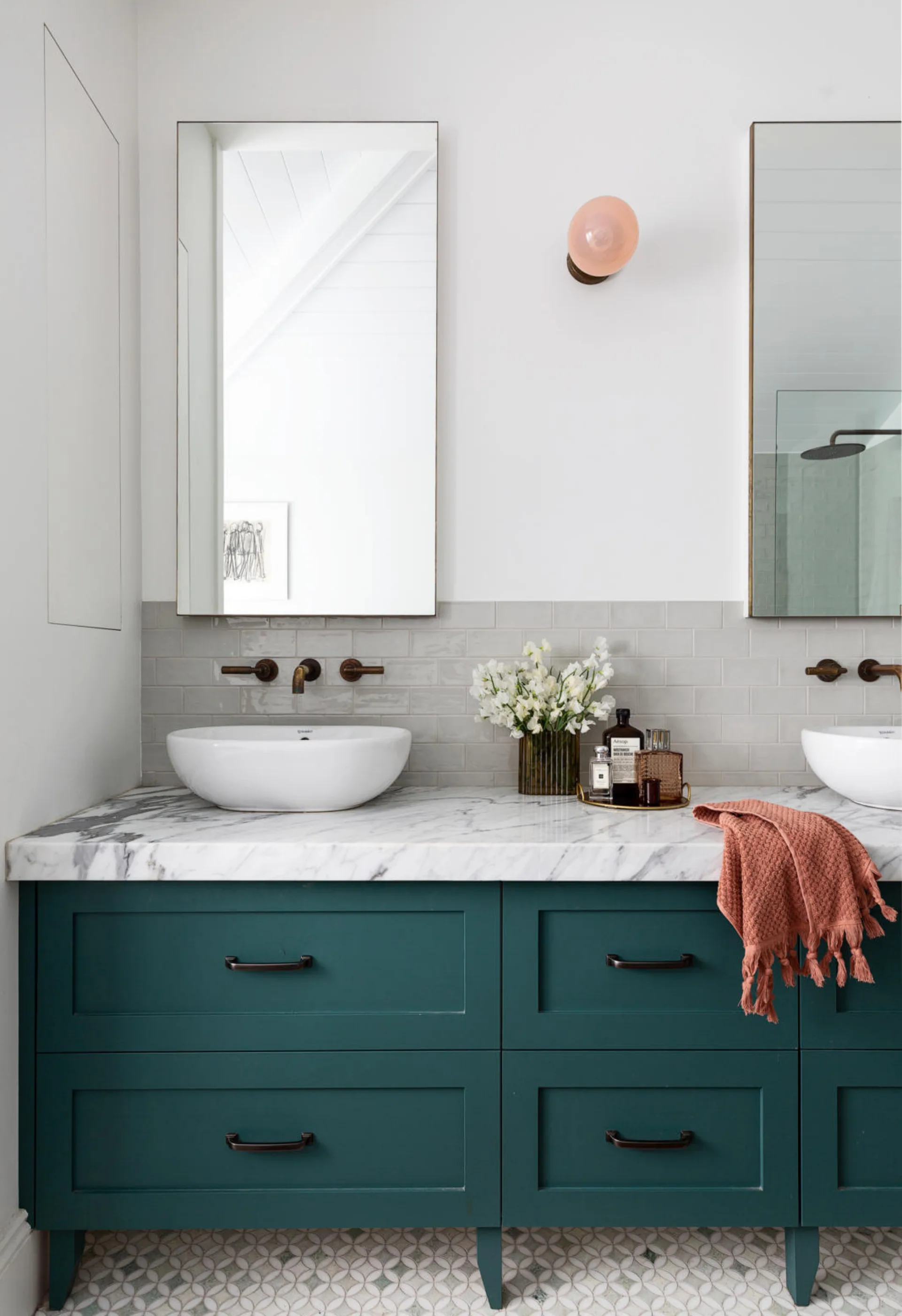
Emma designed the vanity using a custom teal cabinet colour and an Arabescato marble benchtop. A runner from Morocco, a ‘Line’ wall sconce by Douglas & Bec and dusty pink Temple & Webster towels complete the soothing palette. An artwork Kev created back when he was at art college overlooks the tub.
“When it comes to interior style, I love anything that punches a little bit!” ~ Lou
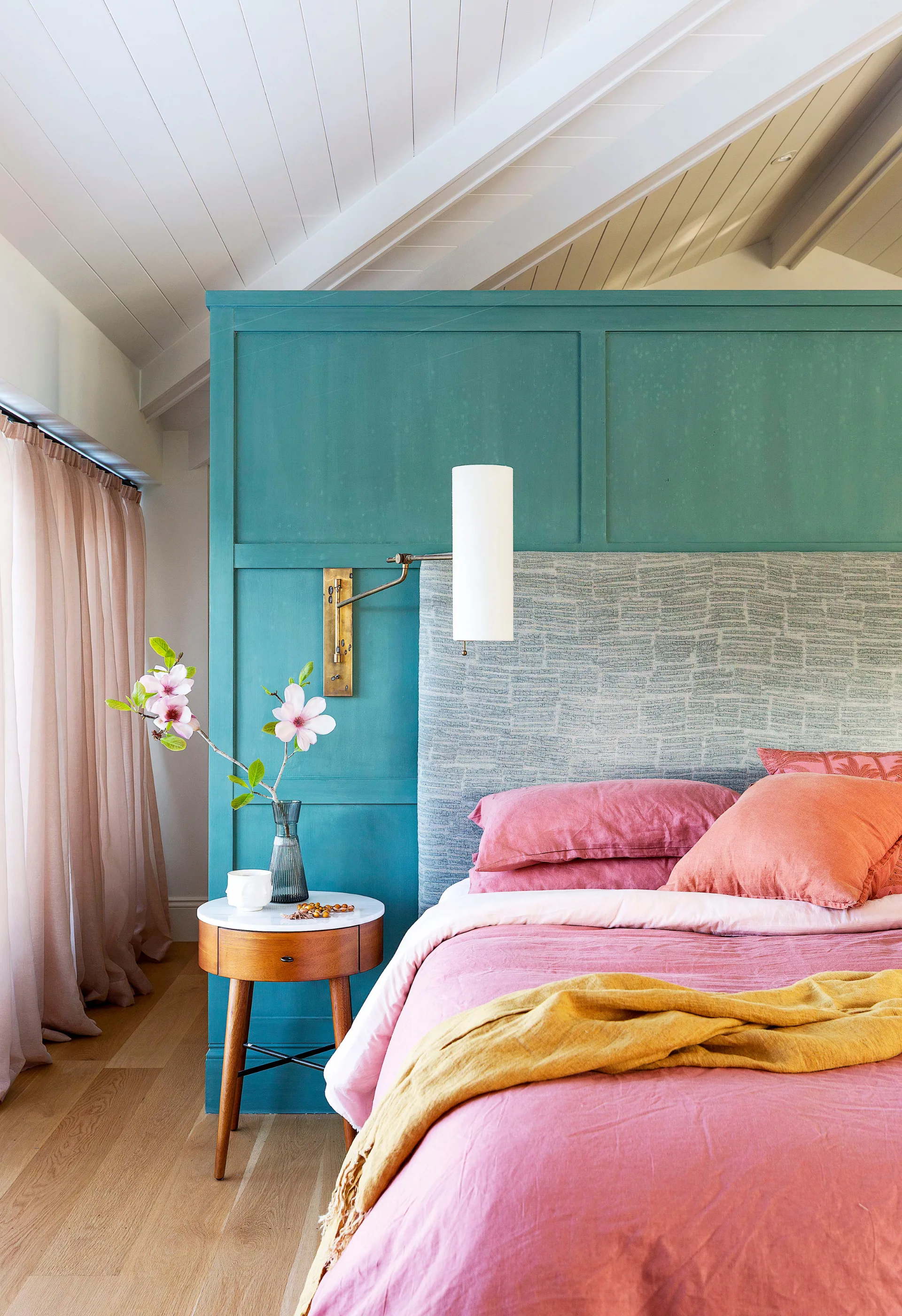
Lou and Kev’s bedroom suite takes understated luxury to new heights. The joinery behind the bed was finished in a custom Porter’s Paints colour with a waxed effect and cleverly hides a walk-in wardrobe. “The bed is an island in a big, voluminous space, which makes it all about the ceiling height,” says interior designer Emma. The bedhead is upholstered in Rubelli ‘Reloaded’ jacquard from South Pacific Fabrics, with linen bedding from Bed Threads, and ‘Penelope’ bedsides from West Elm match the wall lights from Circa Lighting.
