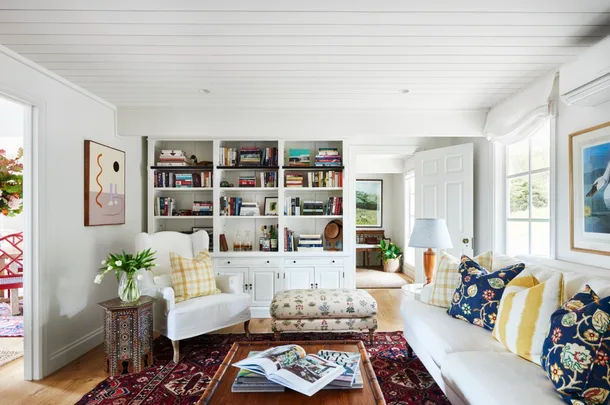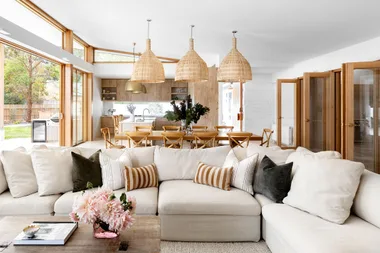Mornington Peninsula residents Clementine and Matt had trouble seeing how their tired property could become a warm family home for them and their three children. Guided by Clementine’s sister, Amy Spargo of Maine House Interiors, the abode has been whipped into a welcoming retreat. “The best feedback I get from friends visiting is how happy and calming our house feels. That’s not by accident, it’s all part of the planning and design,” says Clementine.
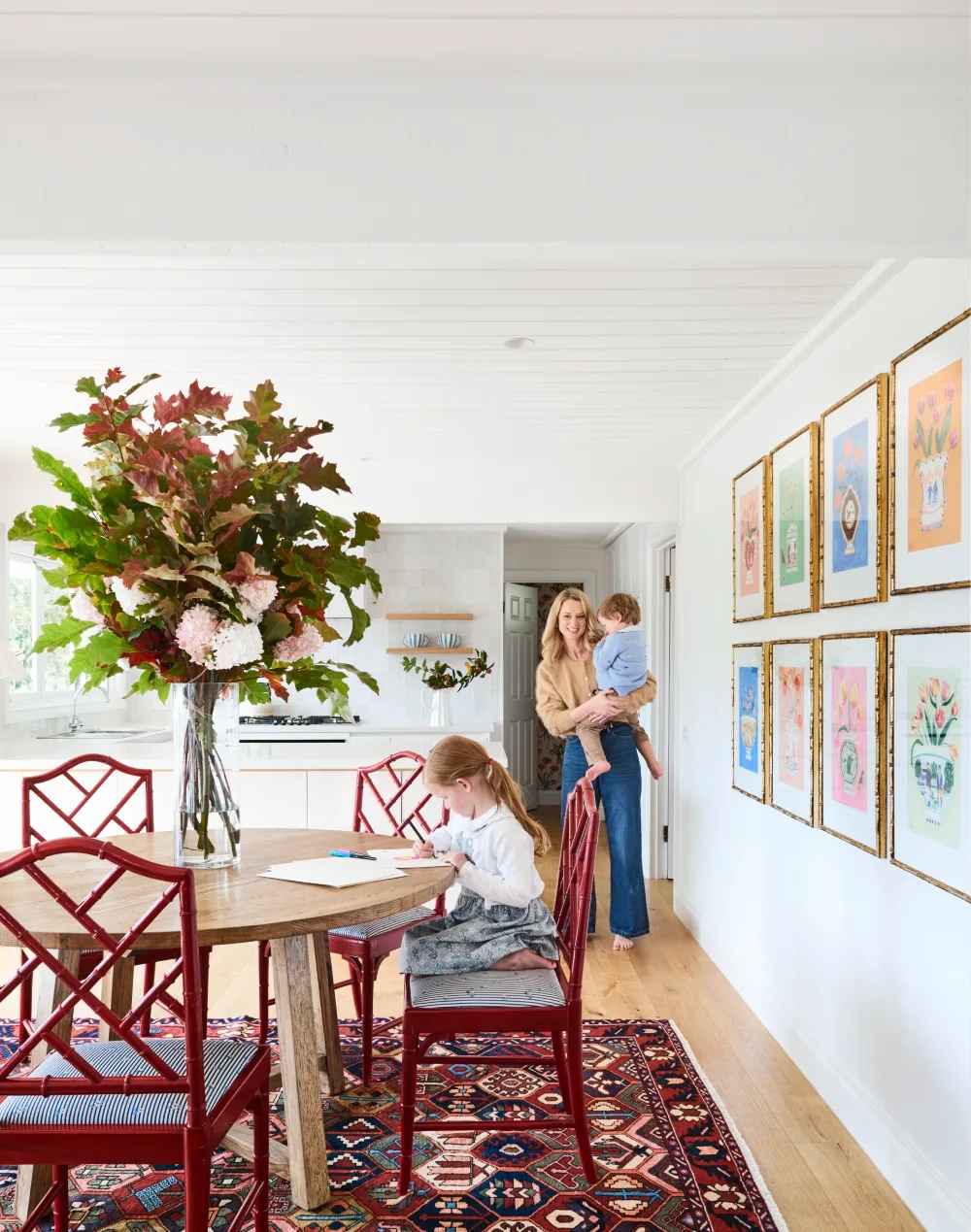
This home has now hit the market. “It was love at first sight for me and this house, and it can be for you too,” declared interior designer Amy Spargo of Maine House Interiors in a heartfelt Instagram post on February 15, 2025. If you swooned over this beautifully renovated home – belonging to her sister Clementine’s family – in the pages of Home Beautiful, you’ll be thrilled to know it’s now for sale. Listed with Danckert Real Estate with a price guide of $2.6-$2.8 million, this rare gem in picturesque Mount Martha is sure to be snapped up quickly. Watch this space!
News flash
When Clementine and Matt viewed this beachside property in Victoria’s Mornington Peninsula in early 2022, they loved its location and leafy outlook but had trouble looking past the tired state of the home. The bedroom count of five suited their growing brood (which now includes Florence, six, Ralph, three, and Harry, 12 months), but “I just couldn’t see its potential,” says Clementine. Cue Clementine’s sister, the interior designer Amy Spargo of Maine House Interiors. “I saw really good bones and the parts of the house that could be fixed relatively inexpensively while still making a huge difference,” says the designer. With faith in Amy’s skill, Clementine and Matt bought the property when they were eight months’ pregnant with their third child, Harry. The renovation started a week before he was born and continued six months into Clementine’s maternity leave. “I was on the phone with the electrician the morning of giving birth!” she laughs.
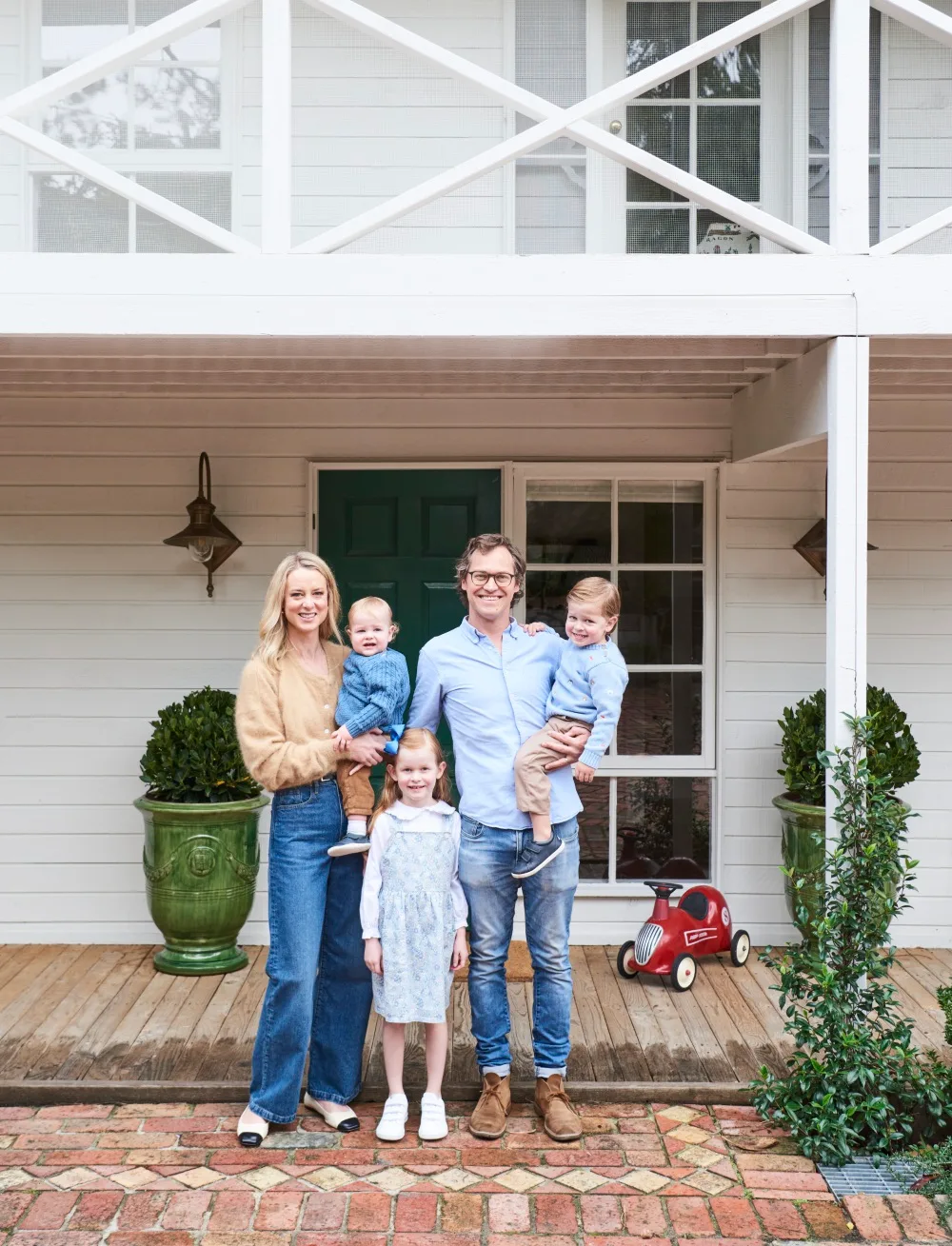
Who lives here? Clementine, who works in philanthropy, and Matt, in marketing and communications at a university; their children, Florence, six, Ralph, three, and Harry, one.
How did it feel to work with your sister? Clementine: “I think I probably tested our sisterhood a few times by texting her at 11 at night with new ideas! But it brought us closer, and I really enjoyed the process.”
What did you learn during the reno? “Things like investing in really good window coverings makes such a big difference.”
What is your home design philosophy? “You don’t need to have an enormous house or the best pieces. It’s about creating something that makes you feel happy and taking pride in your own spaces.”
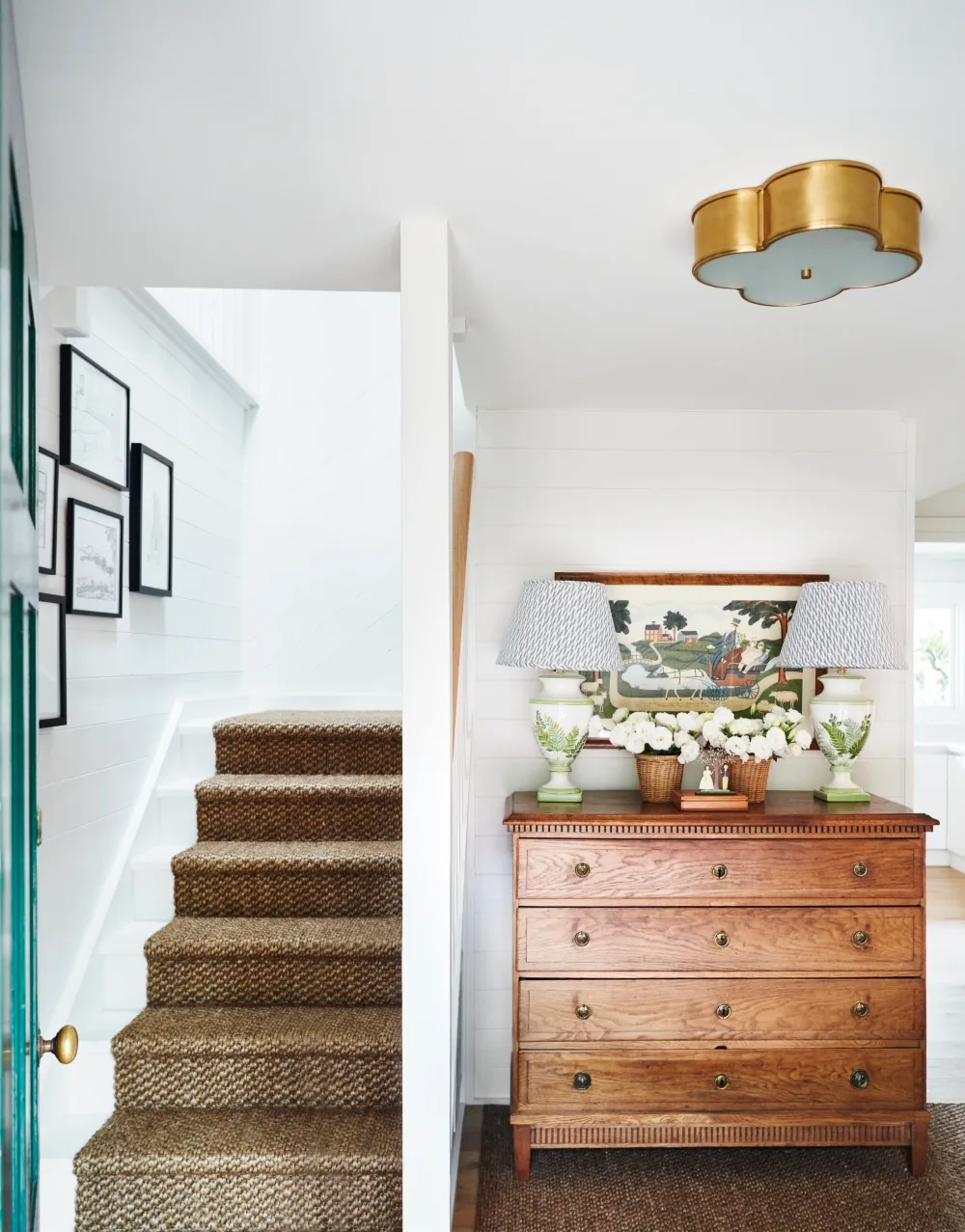
A series of small but strategic updates designed by Amy and carried out by Nathan Potts of NRP Constructions transformed the two-storey home. A fresh, sparkling palette of white paint and oak flooring has replaced the dowdy aubergine carpet, laminate flooring, and passé feature walls.
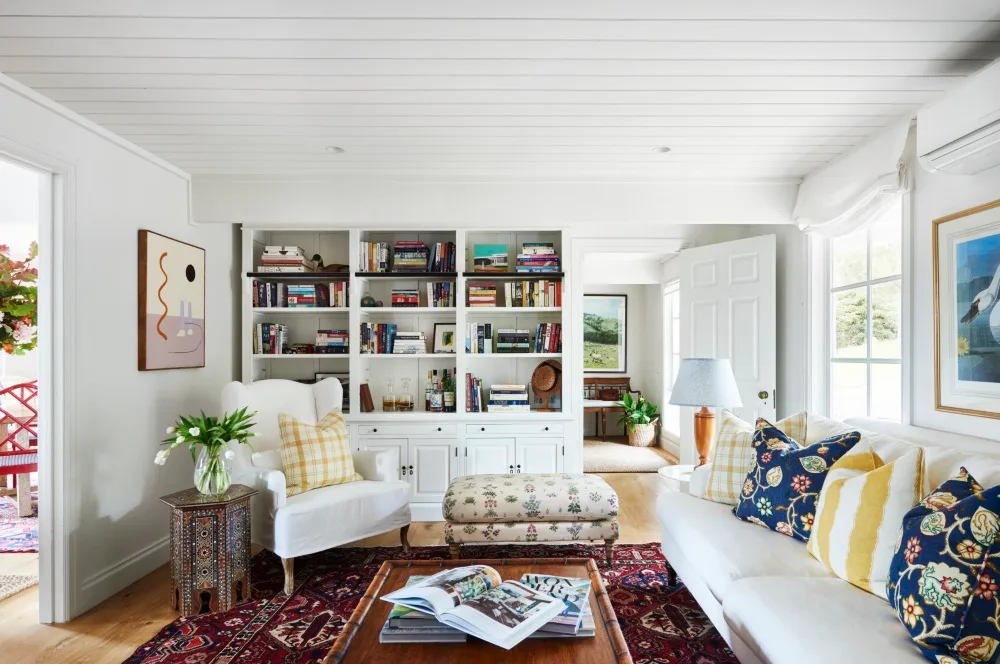
“Welcoming, warm and full of colour” was Clementine and Matt’s brief to Amy, derived from Clementine’s love of English interior design. “Clementine loves fabrics, so we put money into that and tried to save elsewhere,” Amy explains. They balanced out the investment in hero textiles and custom upholstery with budget-friendly furniture purchases and the stylish revamp of old pieces. The sisters trawled Facebook Marketplace and auctions and set about refinishing or reupholstering their finds.
“It helped keep the cost down and also reduces waste, which is really important to us,” says Clementine. As well, dollars were saved in the areas that often swallow renovation budgets whole. “The original kitchen was great other than the purple splashback,” says Amy, who selected gloss white Zellige tiles and added oak floating shelves. “We kept the sink which was a cost-saving decision, but I knew it would disappear with the beauty we added around it.”
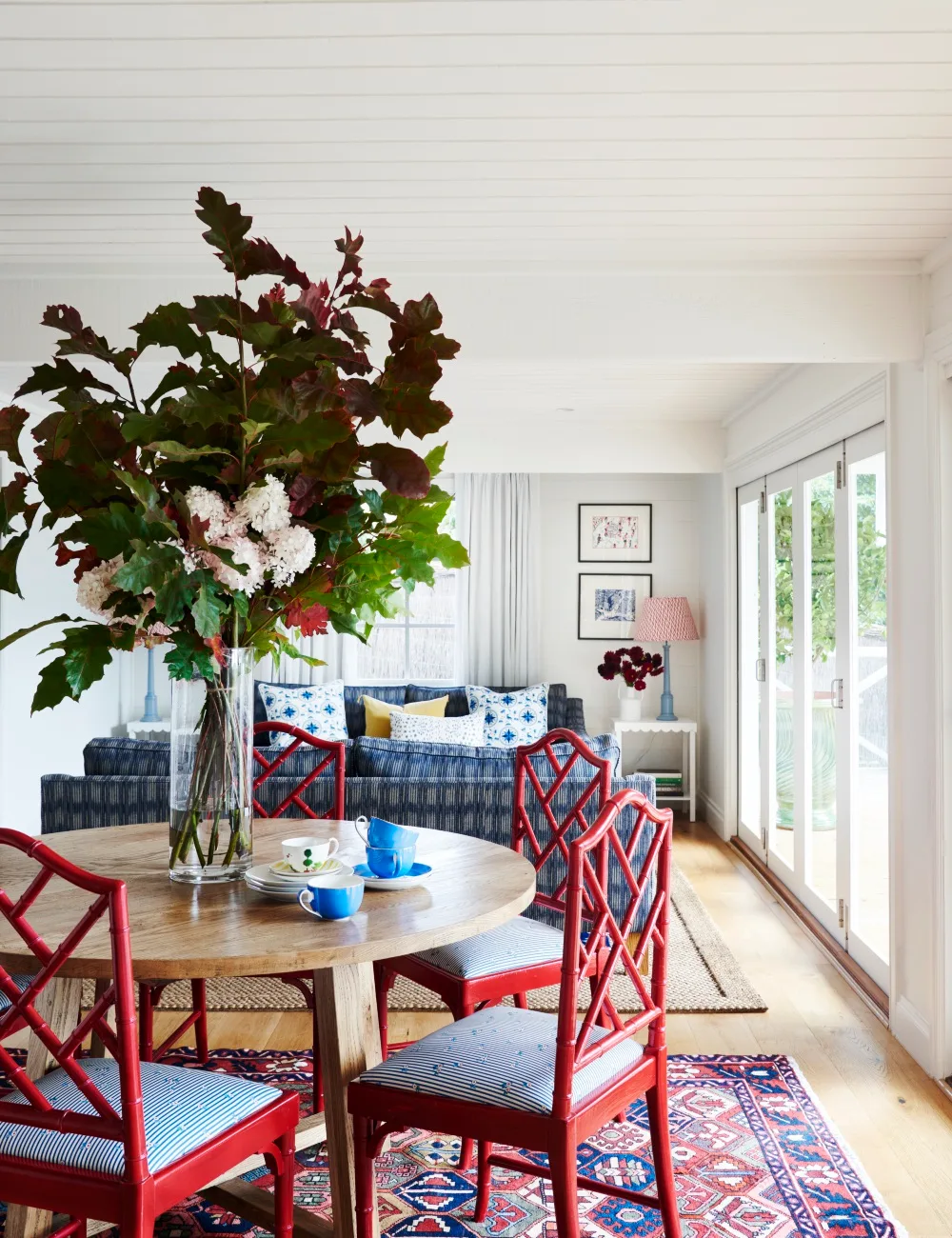
Savvy design decisions like these impressed Clementine, who reports she has developed a whole new appreciation for Amy’s profession. “Our home makes us feel incredibly happy, calm and comfortable because it reflects who we are. I’m very lucky to have such a talented sister because I could not have done it alone.”
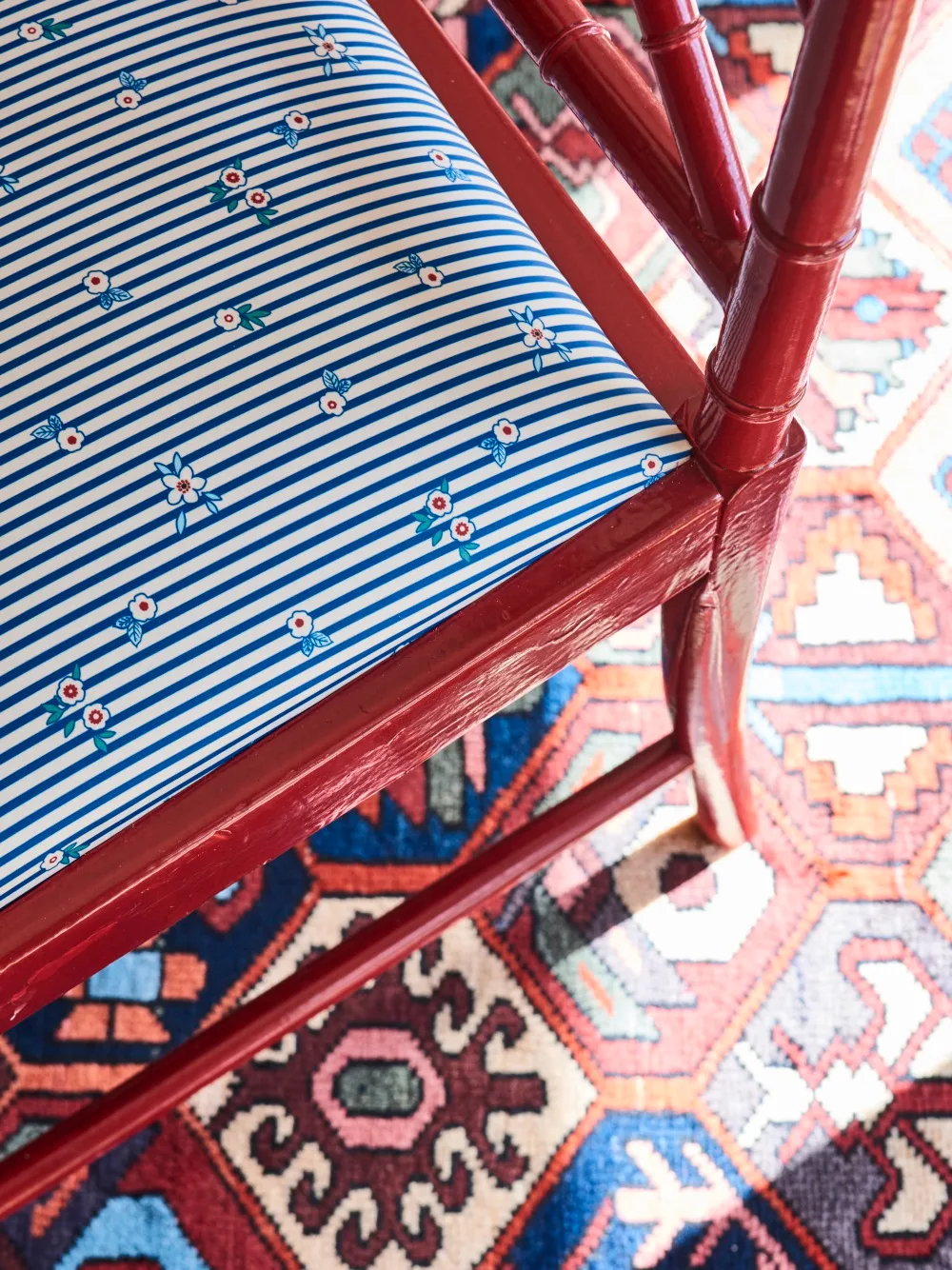
Kitchen and dining room
“I had a really clear idea of what I wanted but had no idea how to put it together,” says Clementine. Combining a simple table from Provincial Home Living, a bold rug from Cadrys, and vintage bamboo chairs refinished in gloss red paint and striped fabric found on Etsy, Amy has curated a joyful spot for family meal times. On the wall, a print series by the English artist Polly Fern is framed in faux-gold bamboo frames. Savings were made in the kitchen by retaining the cabinetry, sink and benchtops and adding gloss white Zellige tiles from National Tiles. The floating shelves are European oak, as is the flooring throughout the home, also sourced from National Tiles.
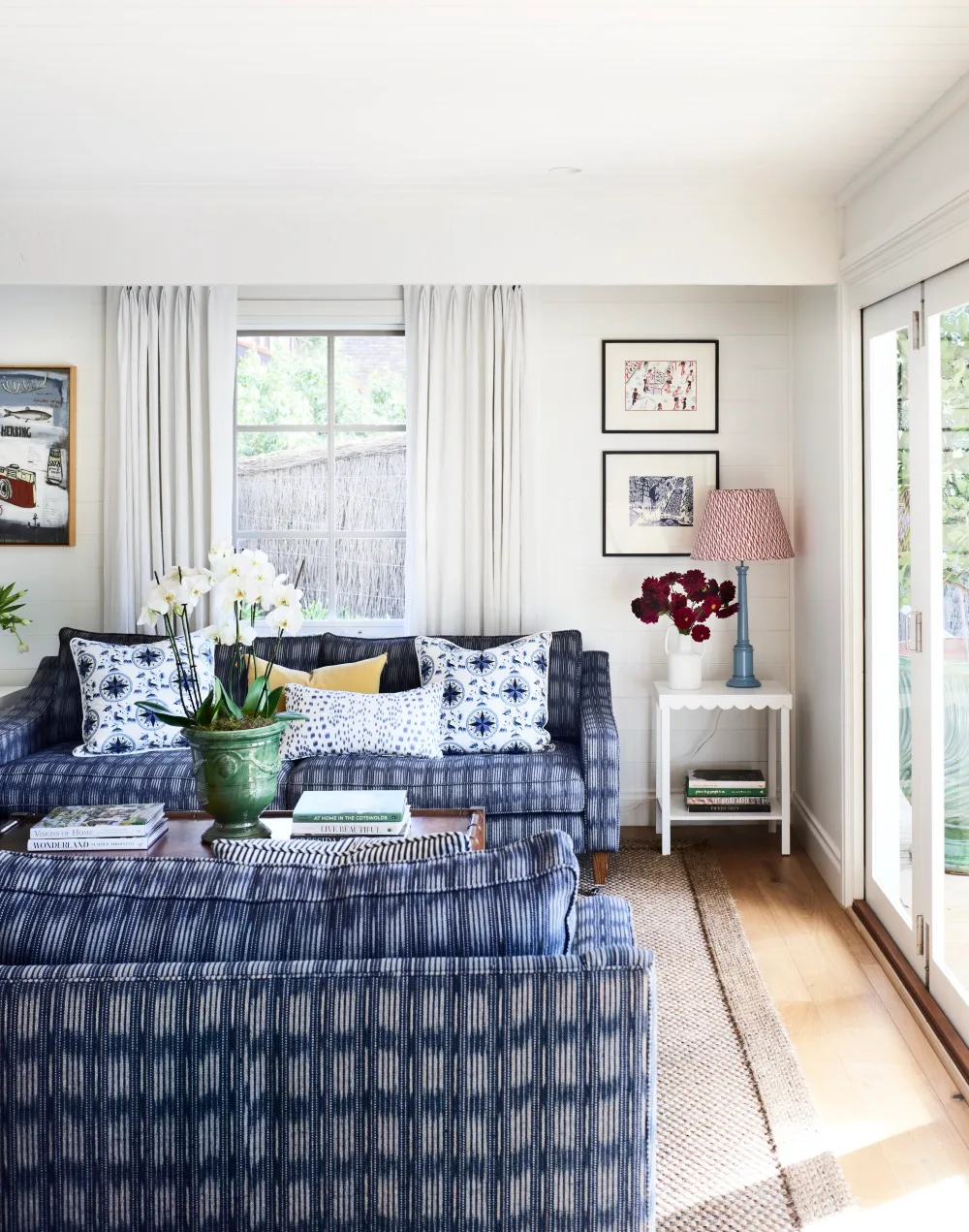
Summer living room
Soaked in daylight, the living area by the dining space features an Arthur G sofa covered in Ralph Lauren fabric and a duo of artworks by Eddy Varekamp that Clementine and Matt picked up while travelling in Amsterdam. An artwork by Vitor Dos Santos hangs above a Provincial Home Living side table and a vintage lamp teamed with a bespoke shade by Maine House Interiors.
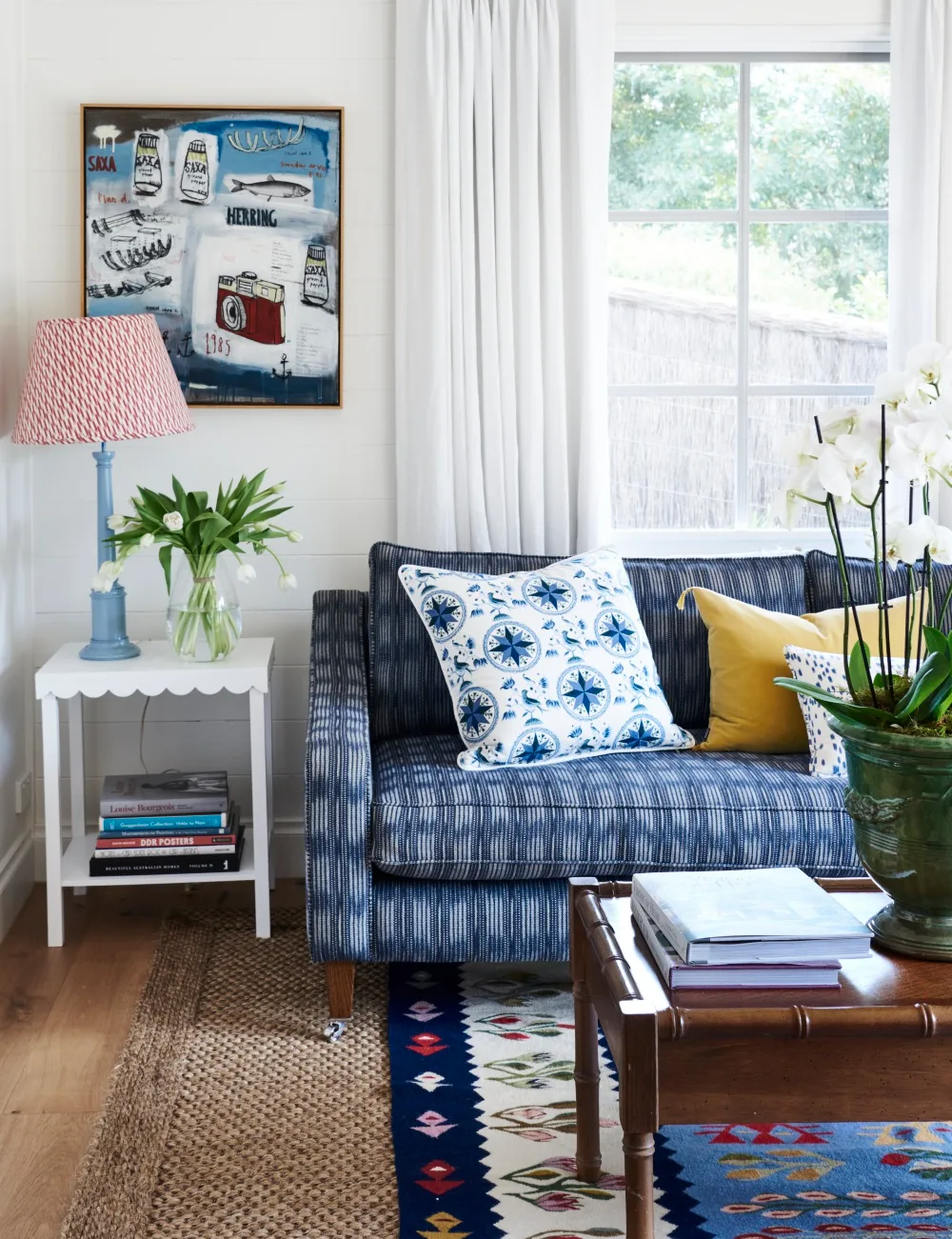
Winter living room
“I think that the English style wraps around you, which is what Clem likes,” says Amy. A yellow check cushion by Brunschwig & Fils sits on an armchair by Provincial Home Living, and an oriental rug from Cadrys and a Moroccan side table sourced by Maine House Interiors add a bohemian twist. The artwork on the left is by Rachael McCully, the vintage print of a swan was sourced by Amy, and looking through to the front entry, we see a rural-themed print from The Winsome Collection. “If you love an artwork, you should be able to place it anywhere in your home,” says Clementine.
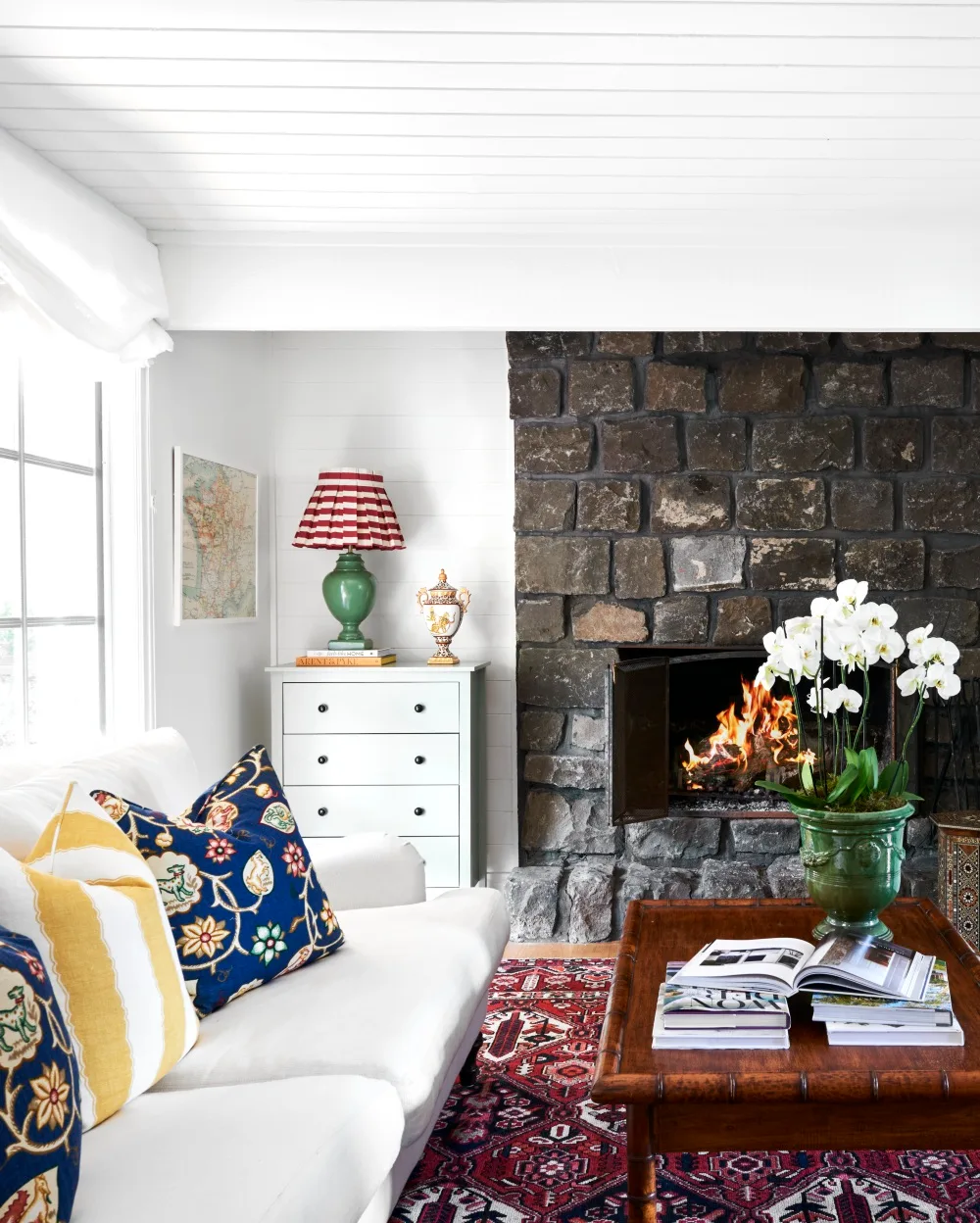
Refurbishing secondhand furniture is a sure way to inject uniqueness into your spaces. The ottoman in the winter living room is a Facebook Marketplace find, reupholstered in Lisa Fine fabric. “We tried to recycle as many pieces as possible and not buy new,” says Clementine. Visit facebook.com/marketplace.
Harry’s bedroom
Porter’s Paints Rattan provides a soothing backdrop for the cot and nursing chair from Pottery Barn Kids and curtains by Abundant Home. Layers are added to the nursery with a jungle-themed rug from Ruggable, vintage cane shelves, and a framed illustration found in a book from Paris, gifted from Amy to Clementine.
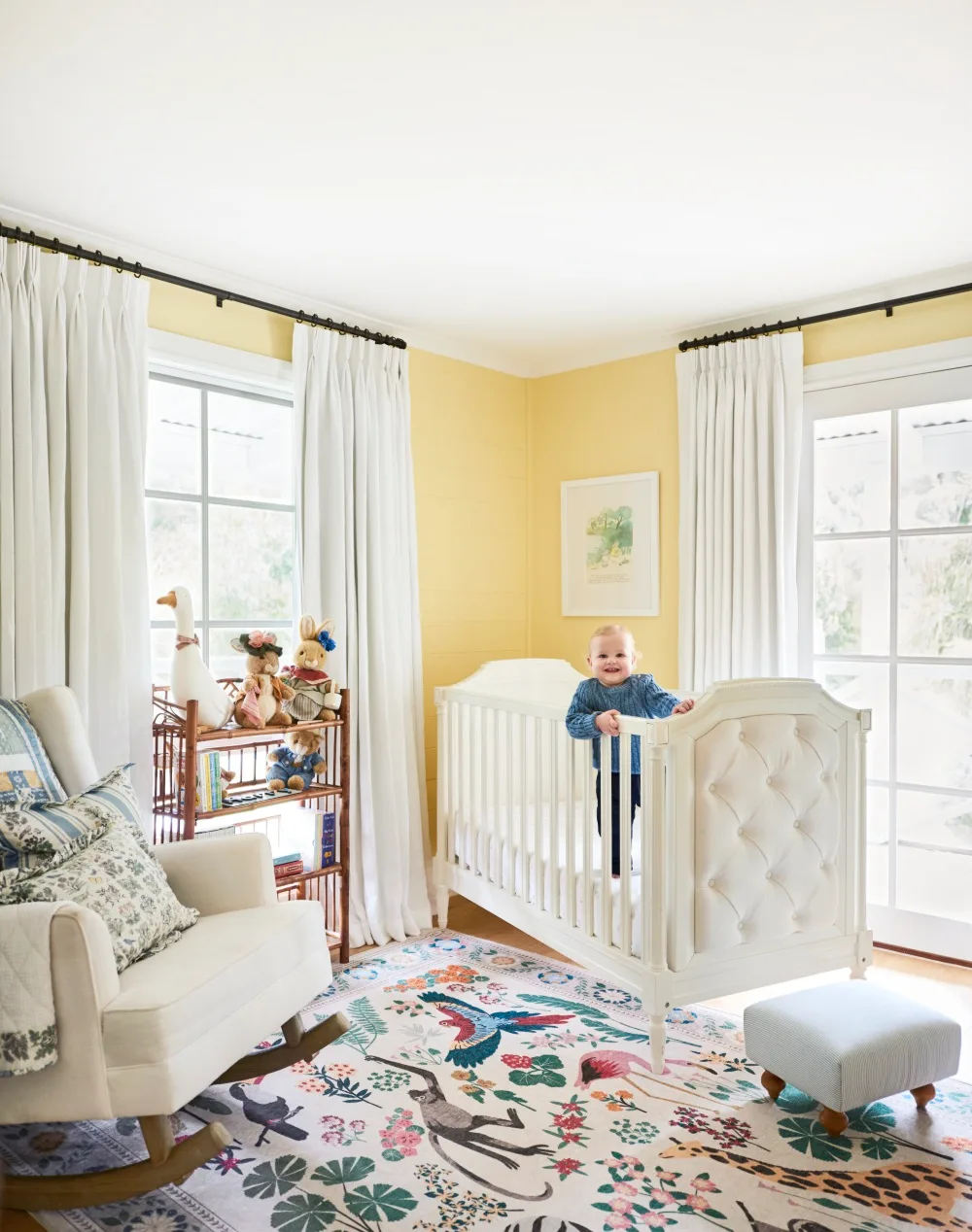
Florence’s bedroom
“Florence’s bed was my bed when I was a little girl, so it’s special to have that in our house,” says Clementine. The rug, wall light and chair are vintage, and they sit alongside an Ikea desk, a lamp from Cromwell, bedside drawers from Jacadi Paris and an artwork gifted to Clementine by a previous employer. Try Dulux Bunny Soft Quarter for a similar wall colour.
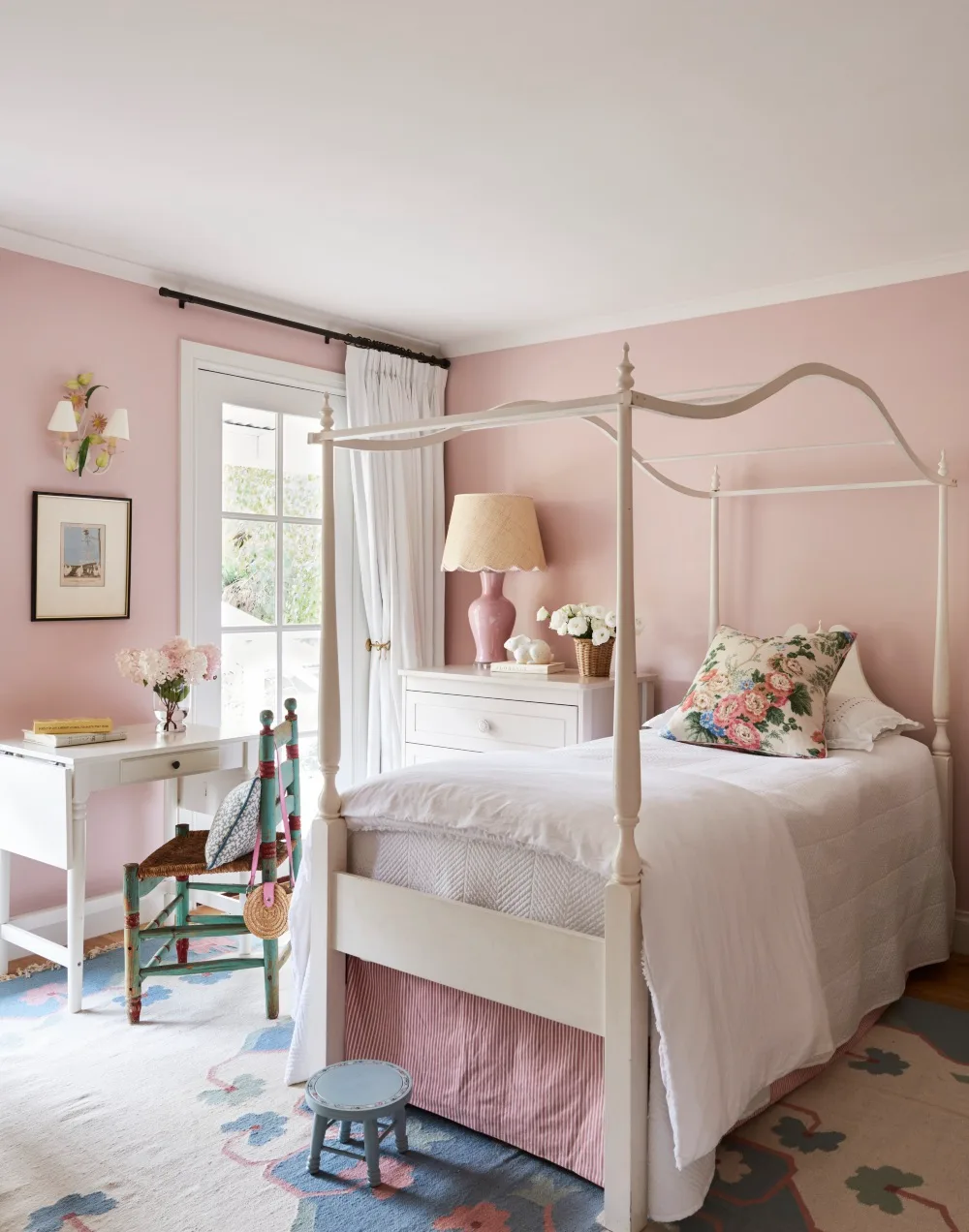
Main bedroom
The sisters share a love of fabulous fabrics and patterns. The blue Ottoline fabric that Amy had made into cushions for Clementine and Matt’s bed is a favourite of Clementine’s. The vintage lamp features a custom Colefax and Fowler shade, and a Brunschwig & Fils ‘Les Touches’ shade brings softness to the wall lights that illuminate the vintage artwork.
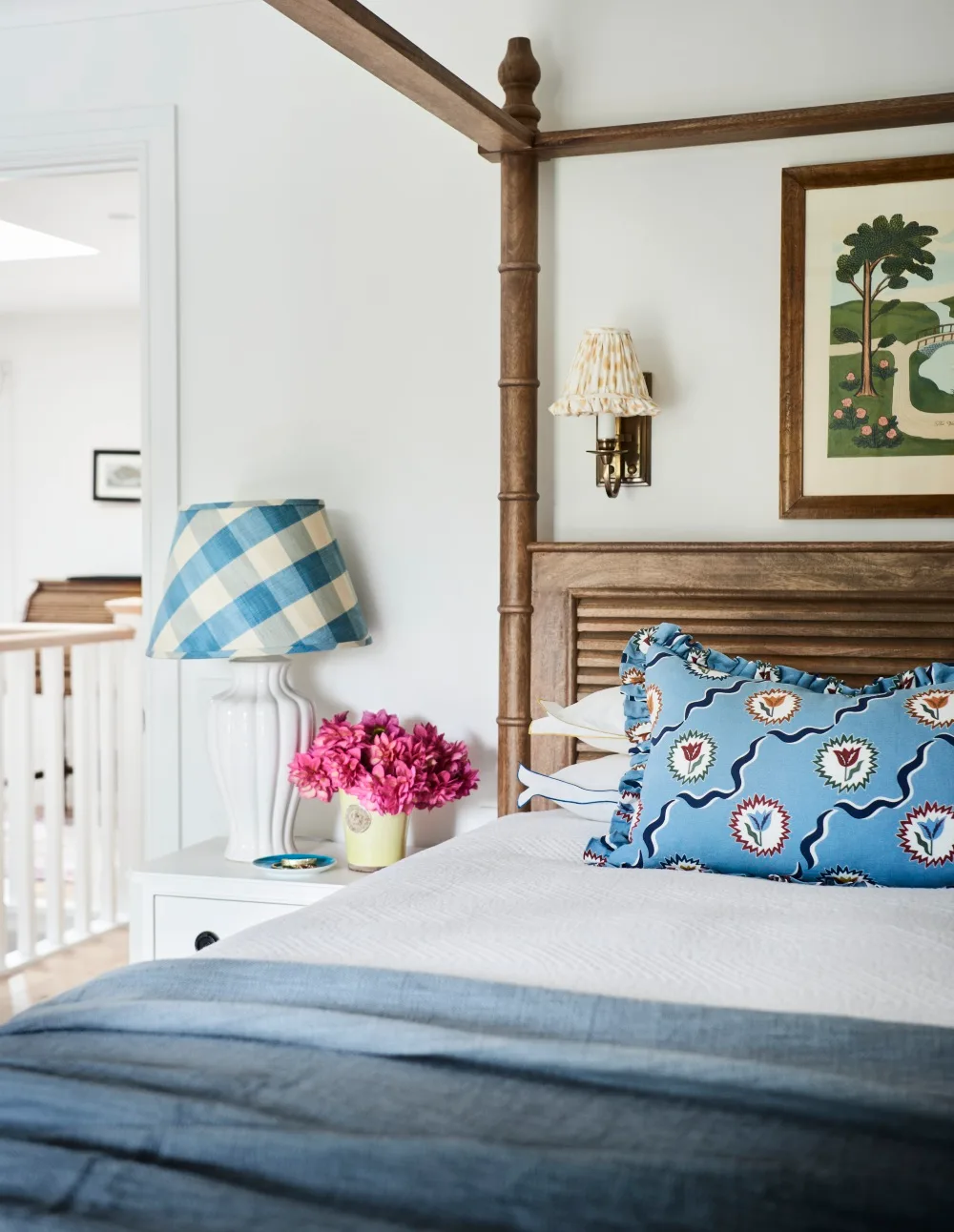
Main bathroom
The existing benchtop is teamed with a vanity from Early Settler finished in Porter’s Paints Hailstorm. The blind is in an Ottoline fabric and was made by Abundant Home. The vintage chair was sourced by Maine House Interiors.
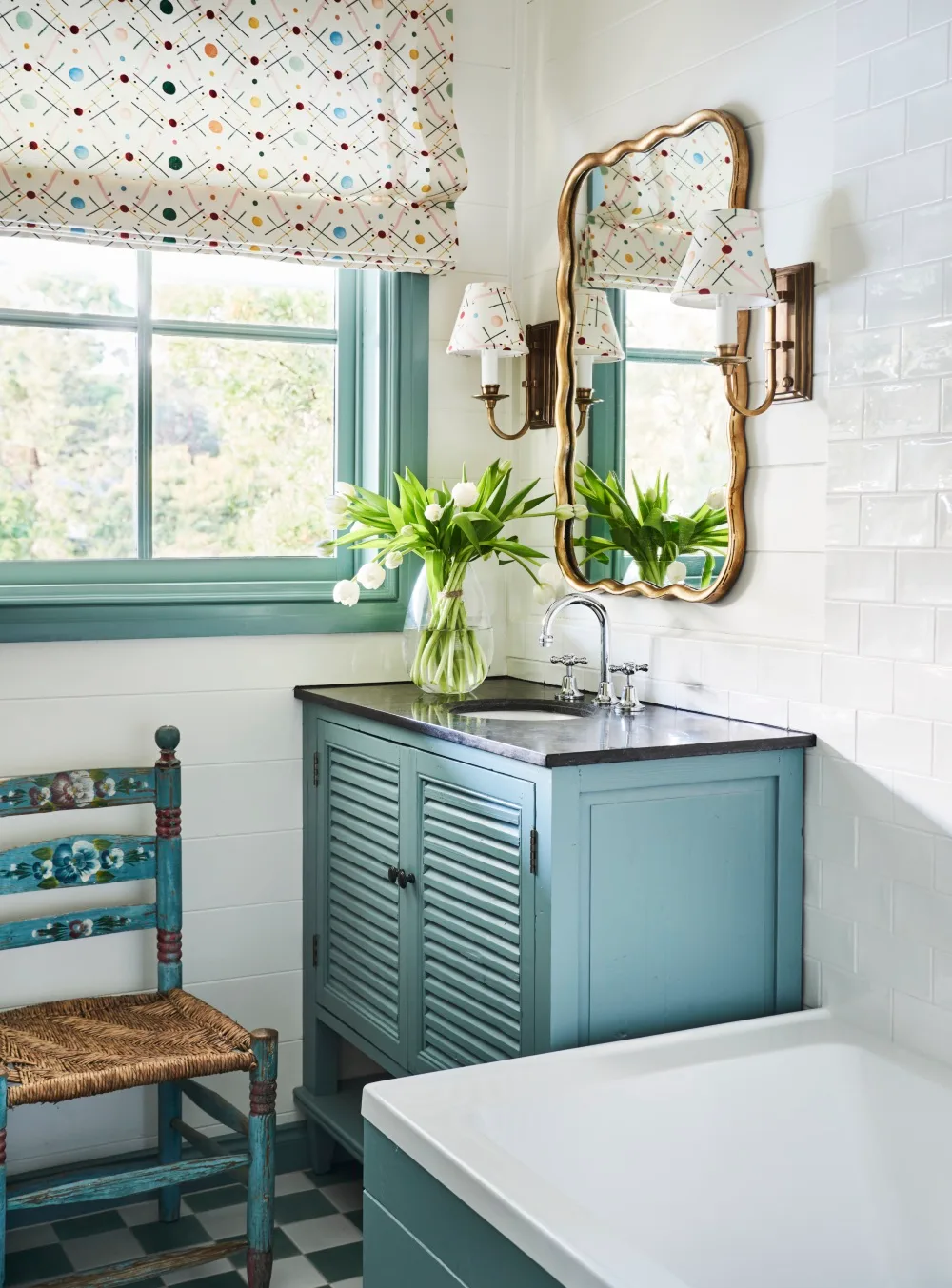
Backyard
Four coats of Dulux White Cloak quarter strength covered the home’s original raw dark timber cladding on the exterior. “It was amazing to see how painting it white really lifted it out of the ground and gave it presence on the block,” says Amy. The landscaping is an ongoing project by Matt, who redesigned the back stairwell that leads to the lagoon-like pool. “The pool was existing, and it’s fabulous – you don’t see crazy paving pools anymore. It sits within the environment really well,” says Amy, who added green planters from Julian Ronchi Garden Design & Nursery and a deckchair from Cotswold Furniture.
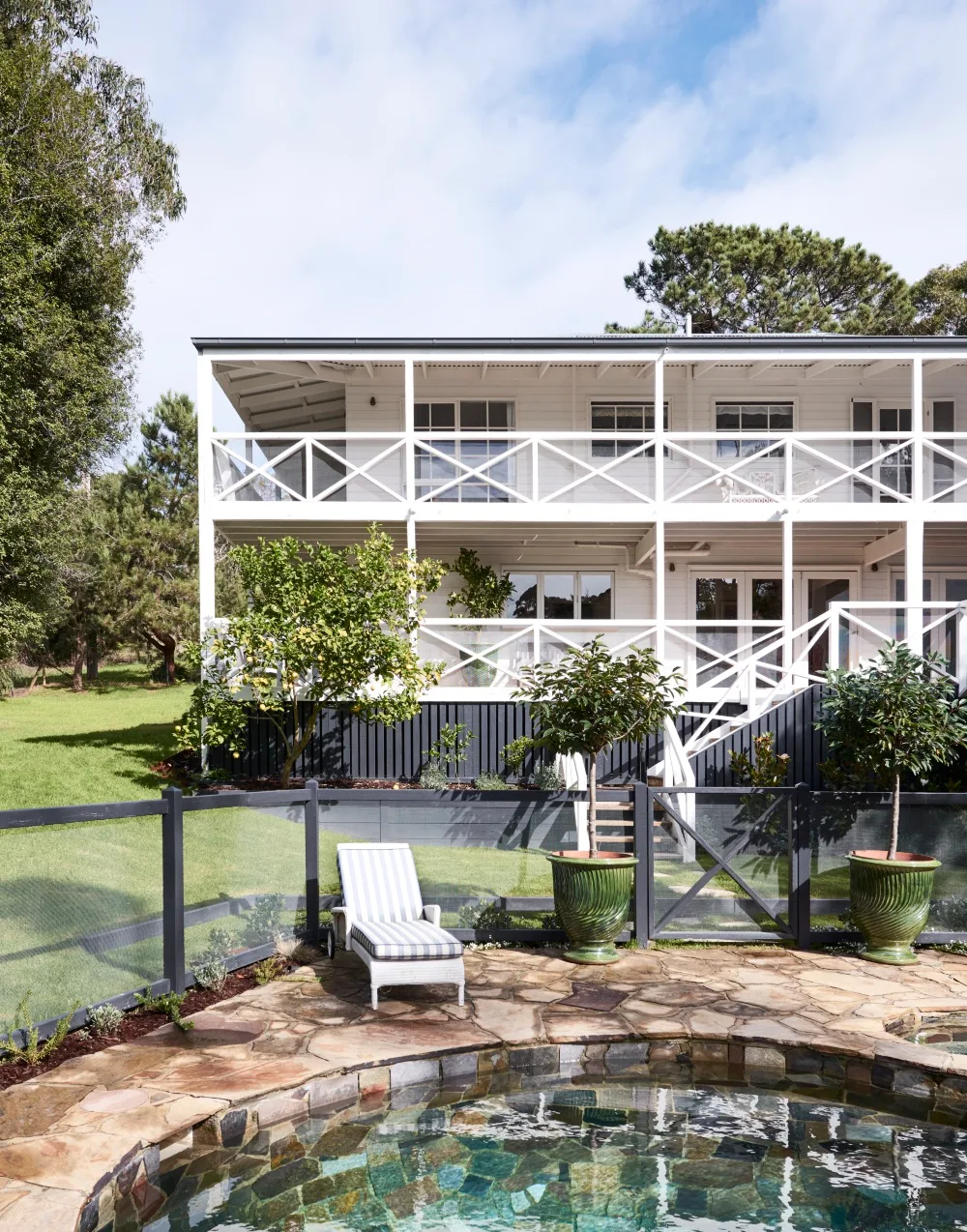
SOURCE BOOK
Design: Maine House Interiors, mainehouseinteriors.com.
Builder: Nathan Potts, NRP Constructions.
