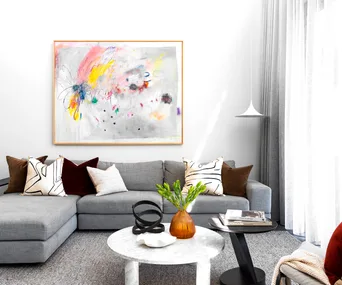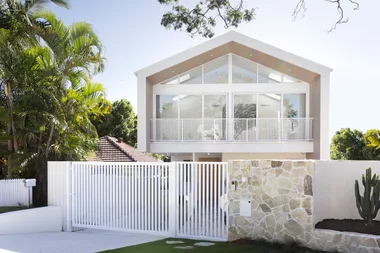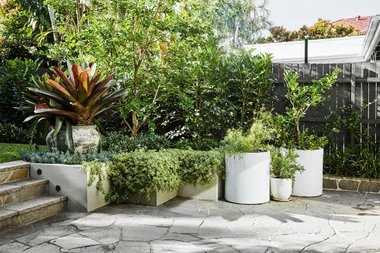The architectural style of your home can have a huge influence on the way you choose to renovate and decorate your home’s interior. Some styles, such as mid-century modern and art-deco lend themselves to contemporary trends, while other architectural styles, including Victorian or Federation homes, need to be decorated in a way that celebrates the home’s character.
Maybe you’re scratching your head thinking: What architectural style is my home? Or maybe you just really love residential architecture and want to learn more. Then this quick guide to Australia’s most popular residential architectural styles – sorted from newest to oldest – is for you.
Most popular architectural styles in Australia
1. Contemporary
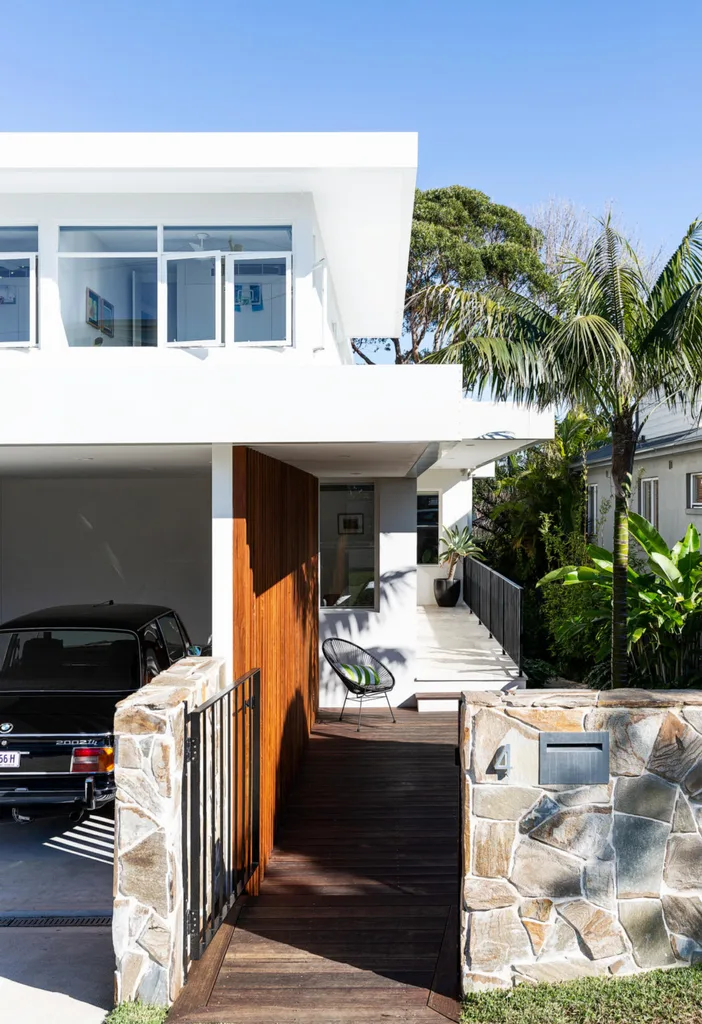
The distinctively modernist facade.
Company architect at Chateau Architects + Builders, Roderick McDonald, says that although contemporary Australian homes draw influence from a wide variety of design movements ranging from the traditional to the post-modern, they are also unique in that they are shaped by current trends and pop-culture. “The use of various materials, innovative features, free-form composition, large windows and a seamless connection between indoor and outdoor spaces define the contemporary aesthetic,” he says. An open-floor plan is another defining feature of the style.
Within the broad banner of ‘contemporary’ homes are several subcategories worth noting, says Roderick.
Coastal
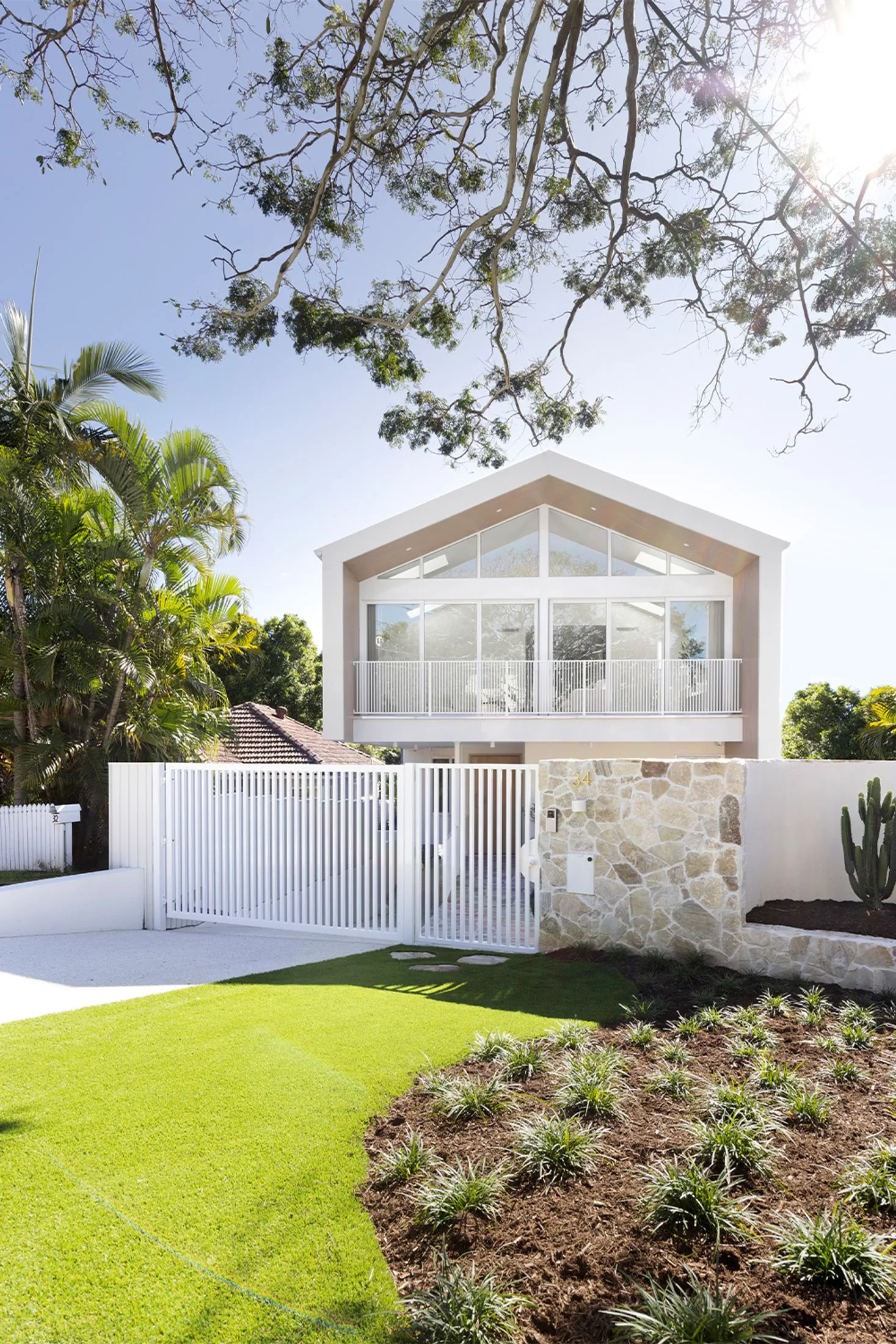
“Coastal homes boast timeless styling with elegant and simple lines,” says Roderick. They tend to feature light and crisp colours, lightweight cladding and have a focus on natural materials and the end-product often feels soft, spacious and bright.
Hamptons
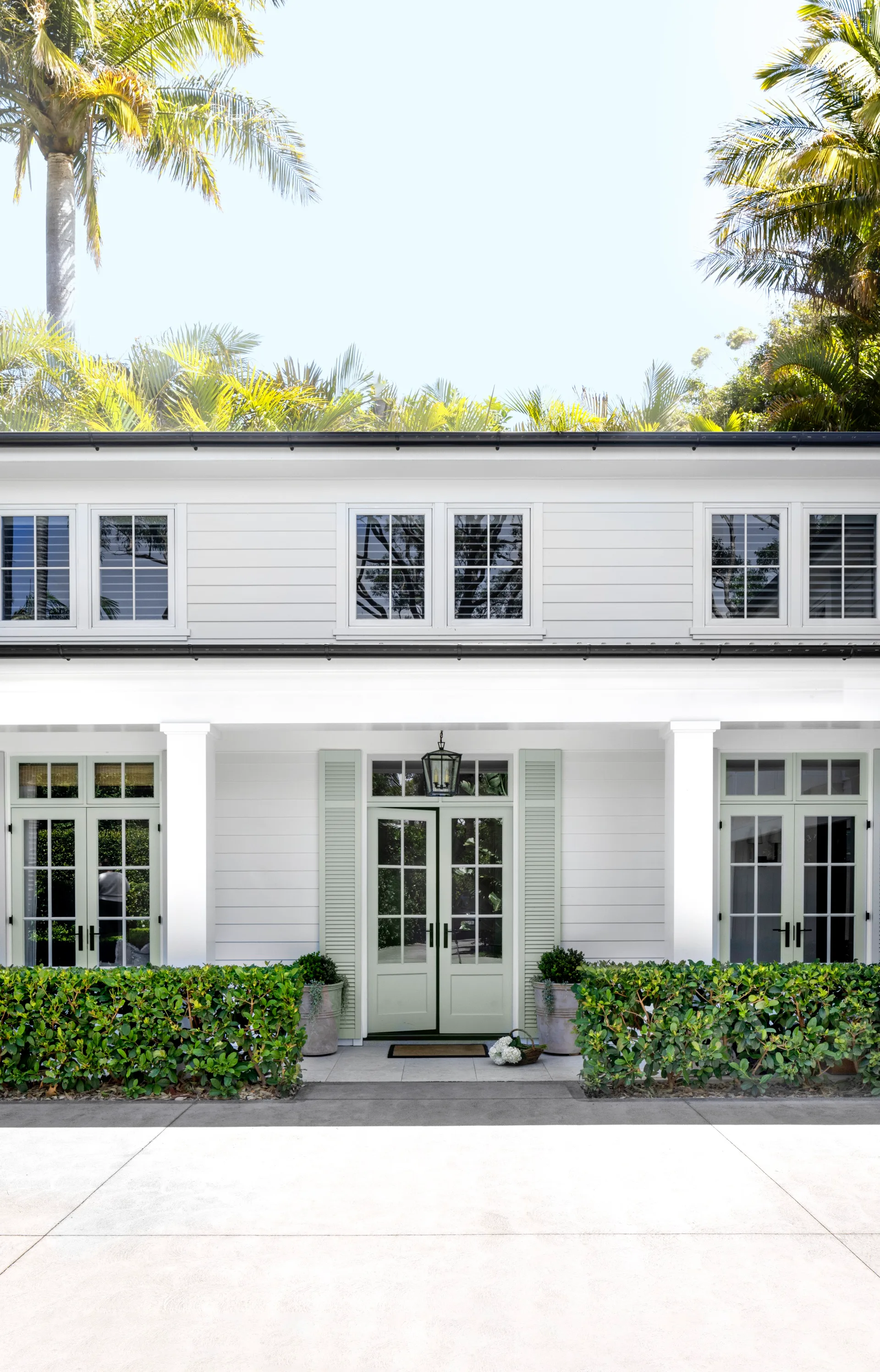
Australia has taken Hamptons style – which has its origins in the US – and run with it, adapting the grand, traditional style to suit our own lifestyle and climate. Hamptons homes tend to be large in scale with a seamless indoor outdoor connection, they will also have large windows to let in plenty of natural sunlight, crisp white walls and an interior colour scheme inspired by the coast (although the colourful Hamptons trend is also gaining traction).
Patterns, curtains, wainscoting, plantation shutters and oversized furniture complete the look. At its heart, the Hamptons look is “sophisticated, relaxed, timeless, airy and light,” says Indah Island interior designer Natalee Bowen.
Postmodern
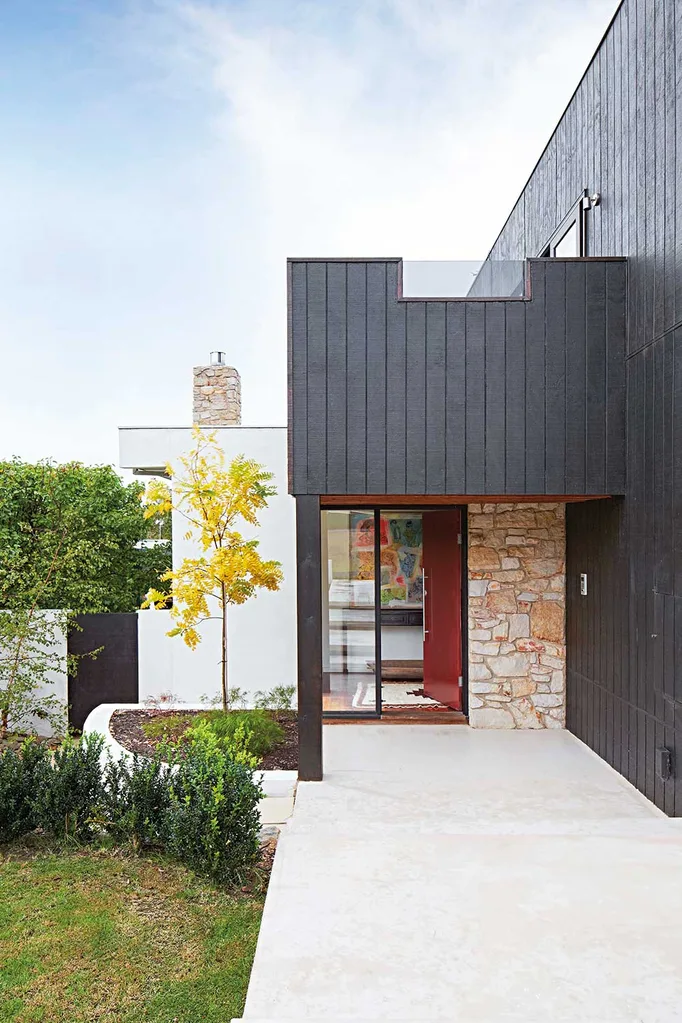
Postmodern homes tend to feature asymmetrical shapes and a playful use of bright colours, says Roderick. “Postmodern homes strive for a minimalist aesthetic while retaining elements reminiscent of historical styles.”
Scandinavian
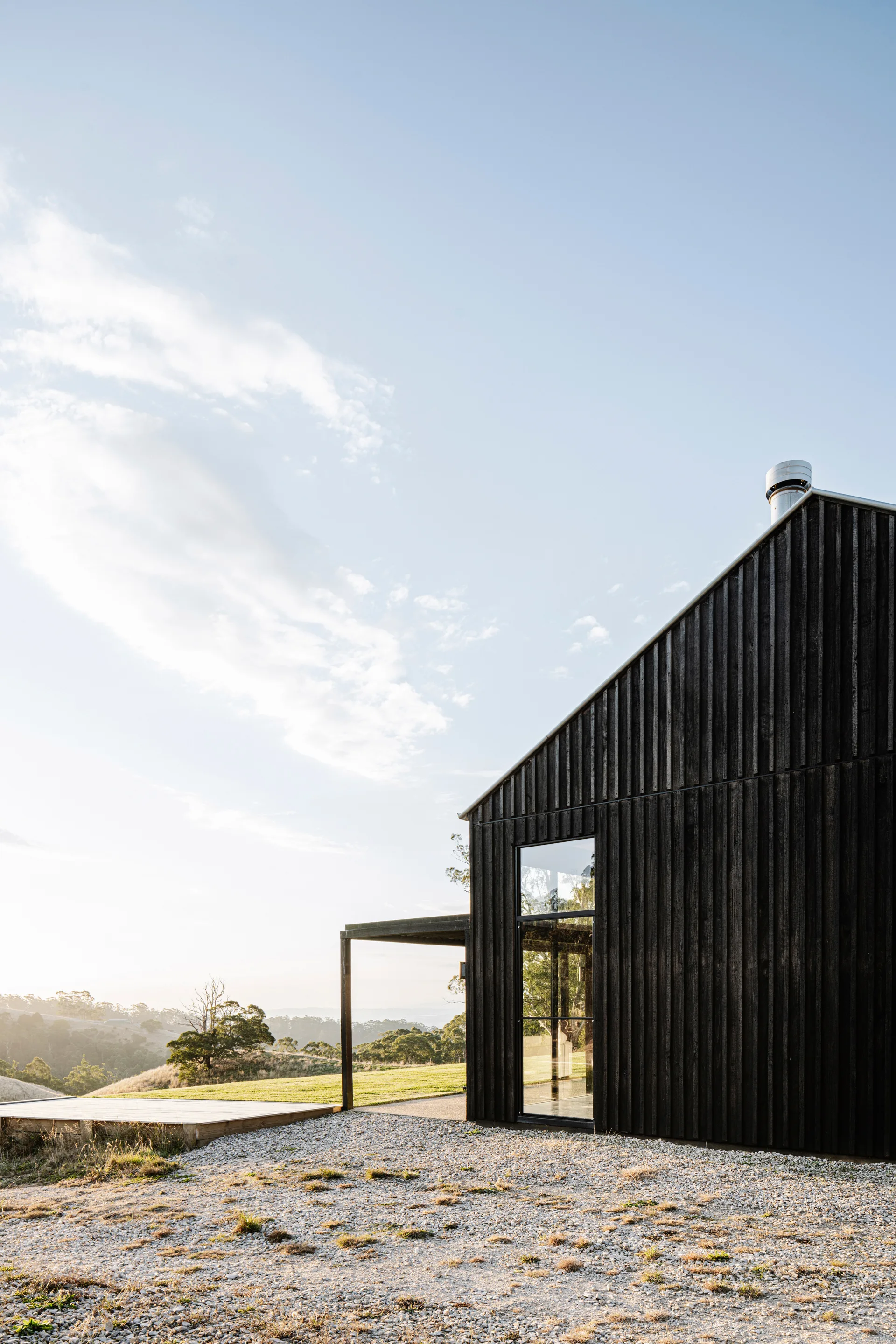
Scandinavian homes often feature high-pitched roofs, clean lines and light, timber interiors, says Roderick. “Australian interpretations of Scandinavian style incorporate bolder, darker colours externally, deviating slightly from the Nordic palette.”
Pavilion style
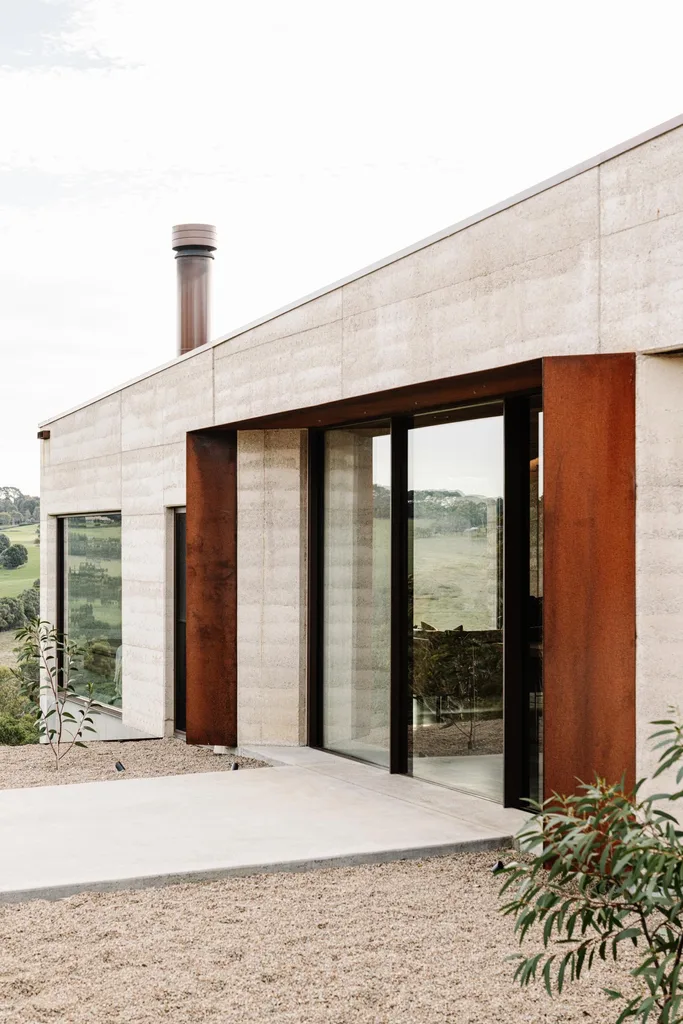
To spot a pavilion style home, look or a house with simple rectangular elements, a low-pitched skillion roof, large windows and open plan living areas, says Roderick. “Pavilion style homes create a spacious feel with strong connections to the outdoors,” he says.
Designer mixed materials
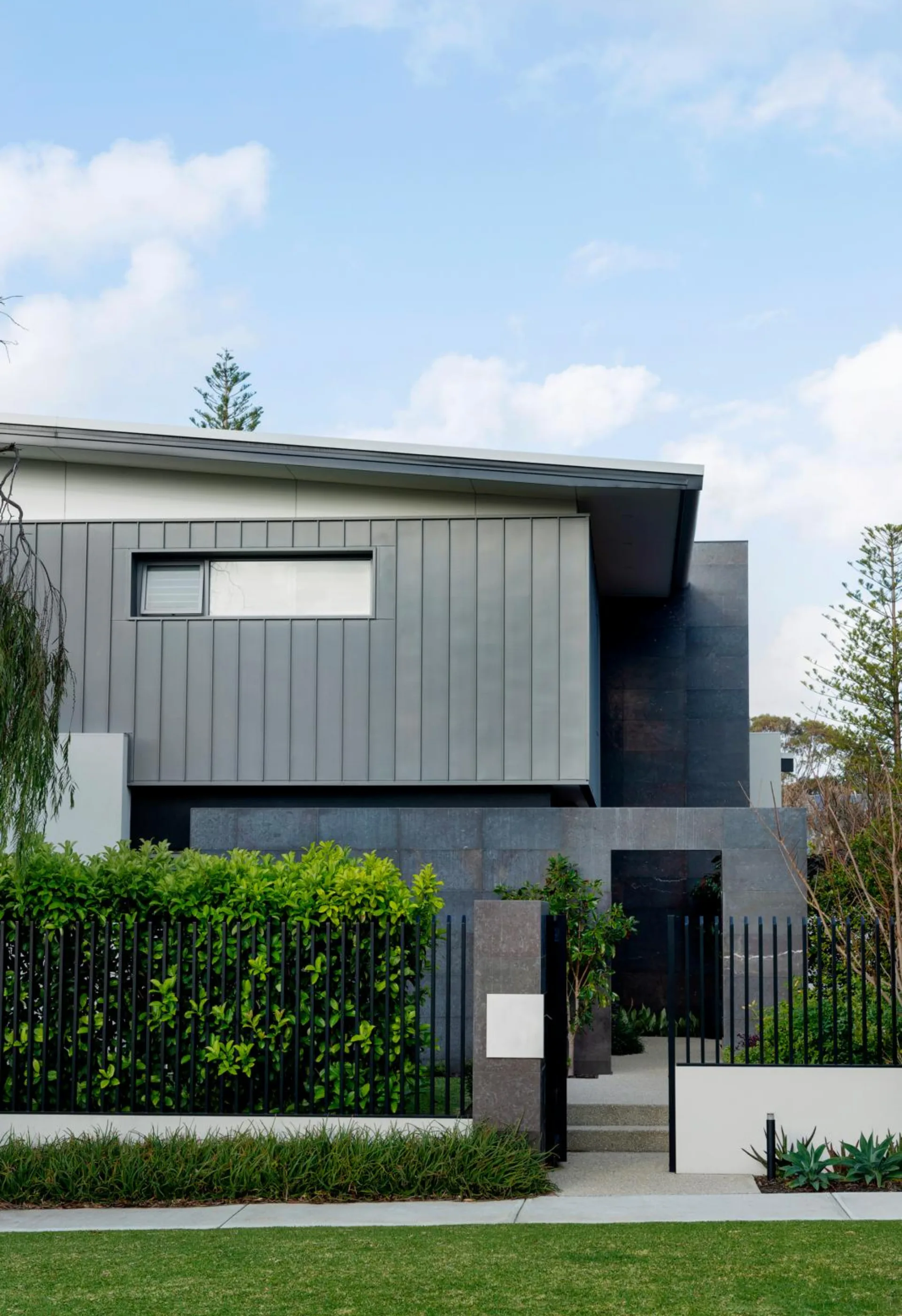
You may not have heard of a designer mixed materials home before, but it’s a style you’ve probably seen everywhere – including on The Block. Roderick says this style is defined by “confidently combining various materials from brick to steel and glass.”
Australian vernacular style
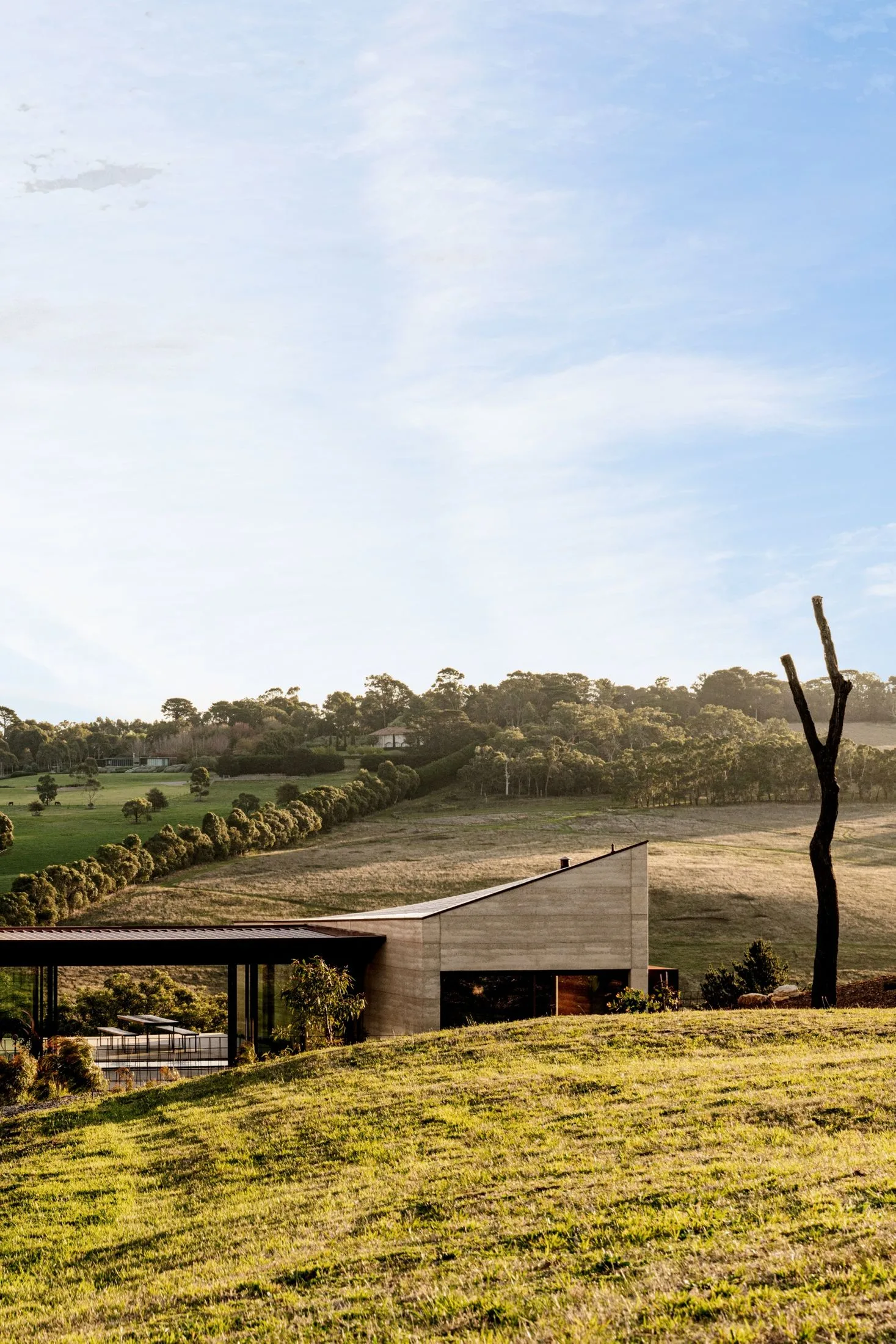
Roderick has a particular fondness for Australian vernacular style. “Its use of locally sourced materials, dark corrugated iron steel cladding, rustic timber posts and beams, stone undercroft, generous glass, and raked ceilings create a harmonious blend,” he says.
In his time as an architect, Roderick says he has observed the rise of several contemporary home inclusions:
Contemporary home trends
- Curves and flowing spaces
- Dedicated studies and/or office spaces
- Wellness spaces, e.g. yoga, gyms and saunas
- Energy-efficient design and sustainable materials
- The use of low-VOC products
- Consideration of the entire life of the building and how the products used can be maintained, removed, disassembled and repurposed later.
2. Federation Revival (1990s to 2000s)
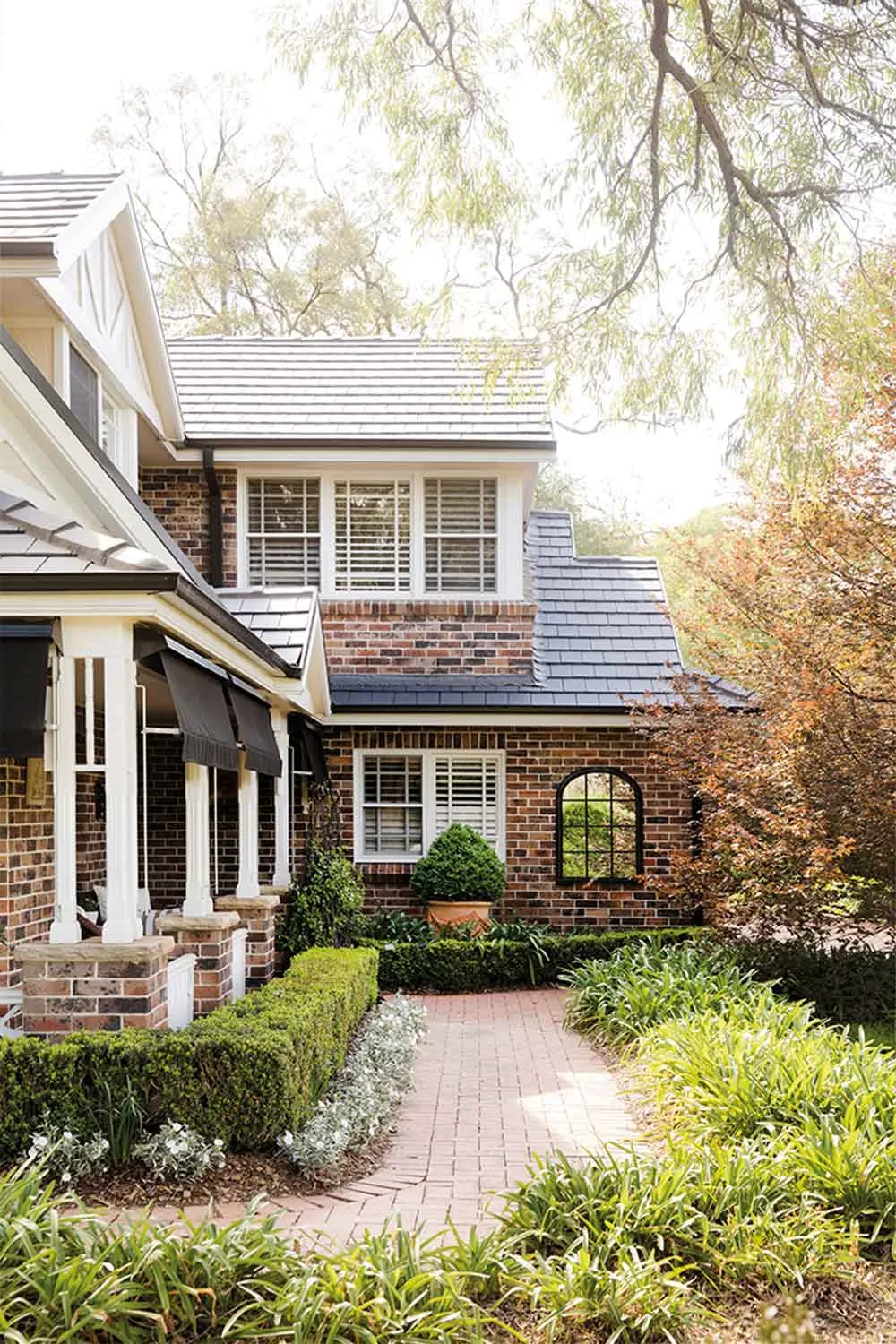
Visit any Sydney suburb that was developed in the 1990s to 2000s (such as Wetherill Park, Castle Hill or Menai) and you’ll find row after row of Federation revival homes. You know the ones. They have red or orange brick, pitched rooves topped with finials, bay windows and ornate gable work. Federation revival builds are also known as ‘mock Federation’ or ‘faux Federation’.
3. Mid-century modern (1950s to 1970s)
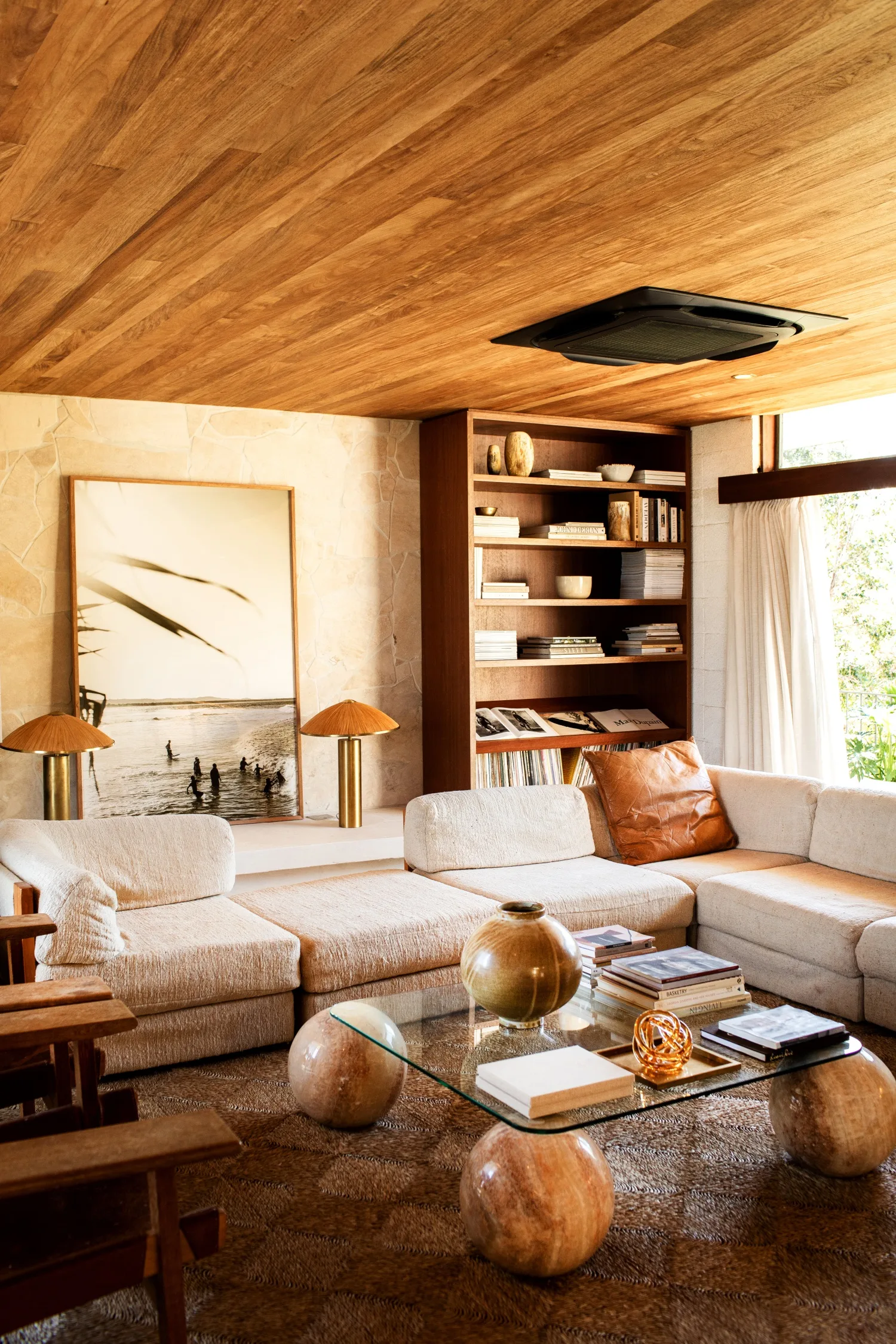
Mid-century modern homes typically feature organic shapes, clean lines, pared-back interiors and easy-to-live-in layouts. The fabrications are generally simple, such as concrete, timber, and steel. The most well-known architects working in this style in Australia were Robin Boyd (1919-1971) and Harry Seidler (1923-2006).
In The Conversation, Kristy Volz, lecturer in architecture at the Queensland University of Technology writes “Australian mid-century modern houses are unique with their pitched roofs in contrast to the flat roofs found in America and Europe. They introduced open plan living areas, a move away from a series of rooms connected by hallways.”
4. Art Deco (1940-1950)
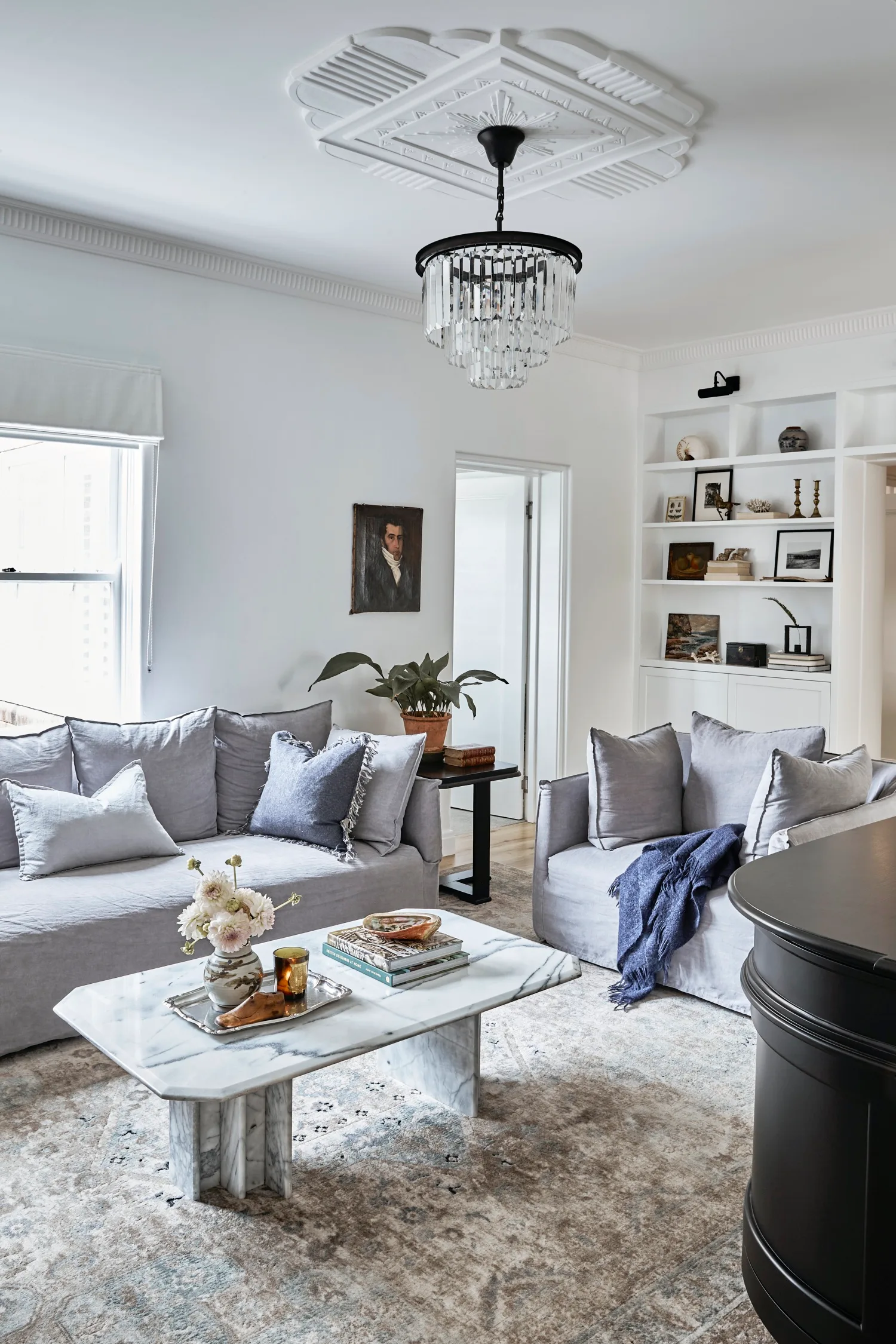
This glam architecture style can be identified by geometric architectural or design elements, timber-veneer wall panelling, chevron patterns, parquet floors, stylised sunrise and floral patterns. Some art-deco buildings will also feature bands of brick, canopies or copings. This style usually paired blocky forms – arranged in geometric fashion, with curved ornamental elements and decorative motifs.
The Sydney suburbs of Potts Point and Elizabeth Bay are brimming with examples of Art Deco apartment buildings, including the Macleay Regis and The Winston on Victoria Street.
5. Californian Bungalow (1915 to 1940)
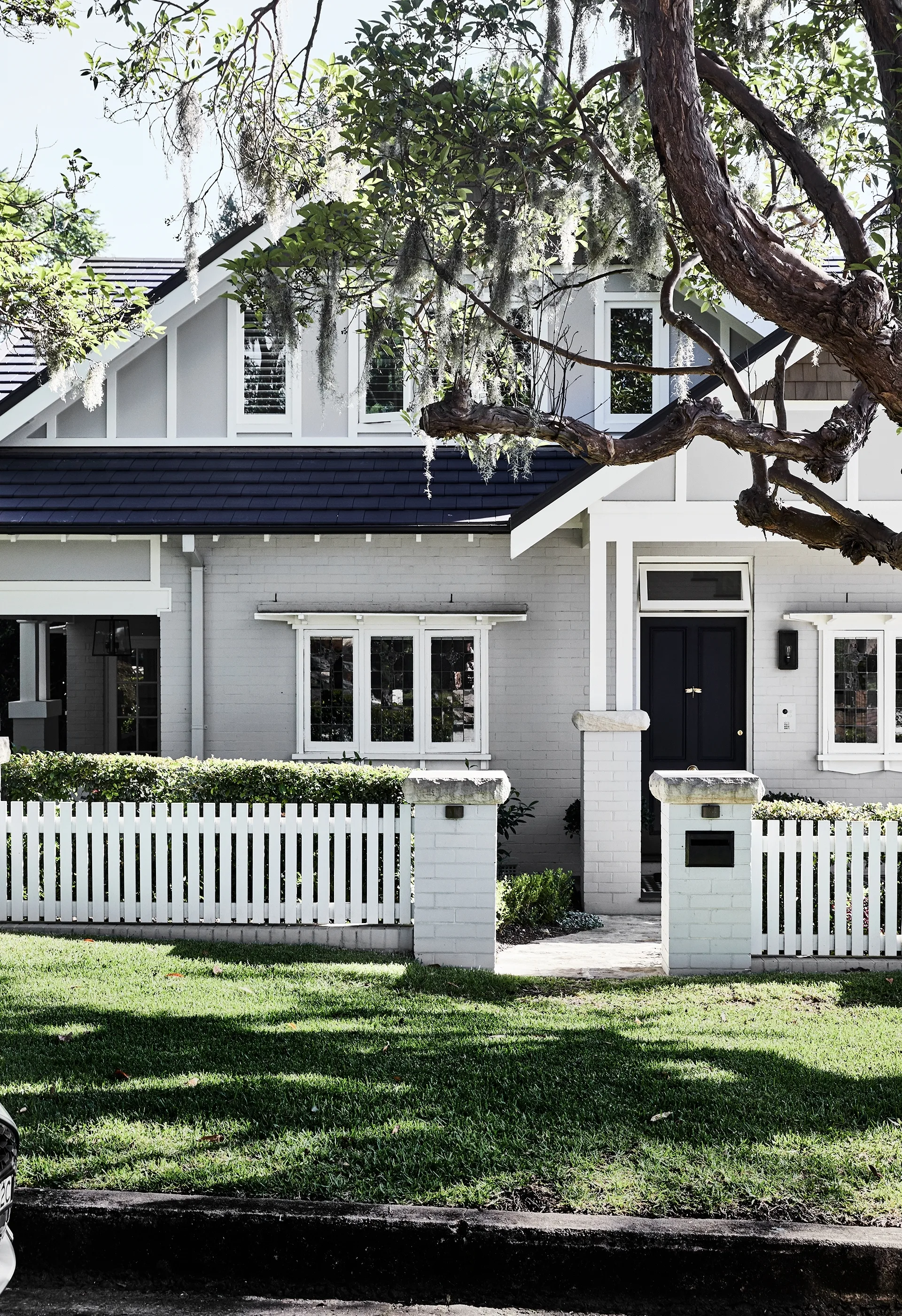
In Australia, the Californian bungalow-style home was seen as a design that embraced a more informal and modern lifestyle. Design features typical to California Bungalows usually include a simple, single-level floorplan, front porch, sloping roof and verandah pylons. In Australia, these homes are usually constructed from brick.
The Sydney suburb of Haberfield is home to many examples of quintessential Californian Bungalow houses.
6. Federation (from 1890 to 1915)

A Federation style home exterior painted in Porter’s Paints Triple Lead. (Credit: Photography: Alana Landsberry)
Federation, or as they’re sometimes known – Edwardian, homes usually have a red brick exterior and embellished wood detailing. Terracotta tiles or galvanised iron are often used on the roof of Federation homes, and decorative detailing such as stained glass or bay windows, pressed-metal ceilings, plaster ceiling-roses and cornices are seen within the homes. You will usually also see timber skirting boards and architraves.
7. Queenslander (1880s to 1930s)
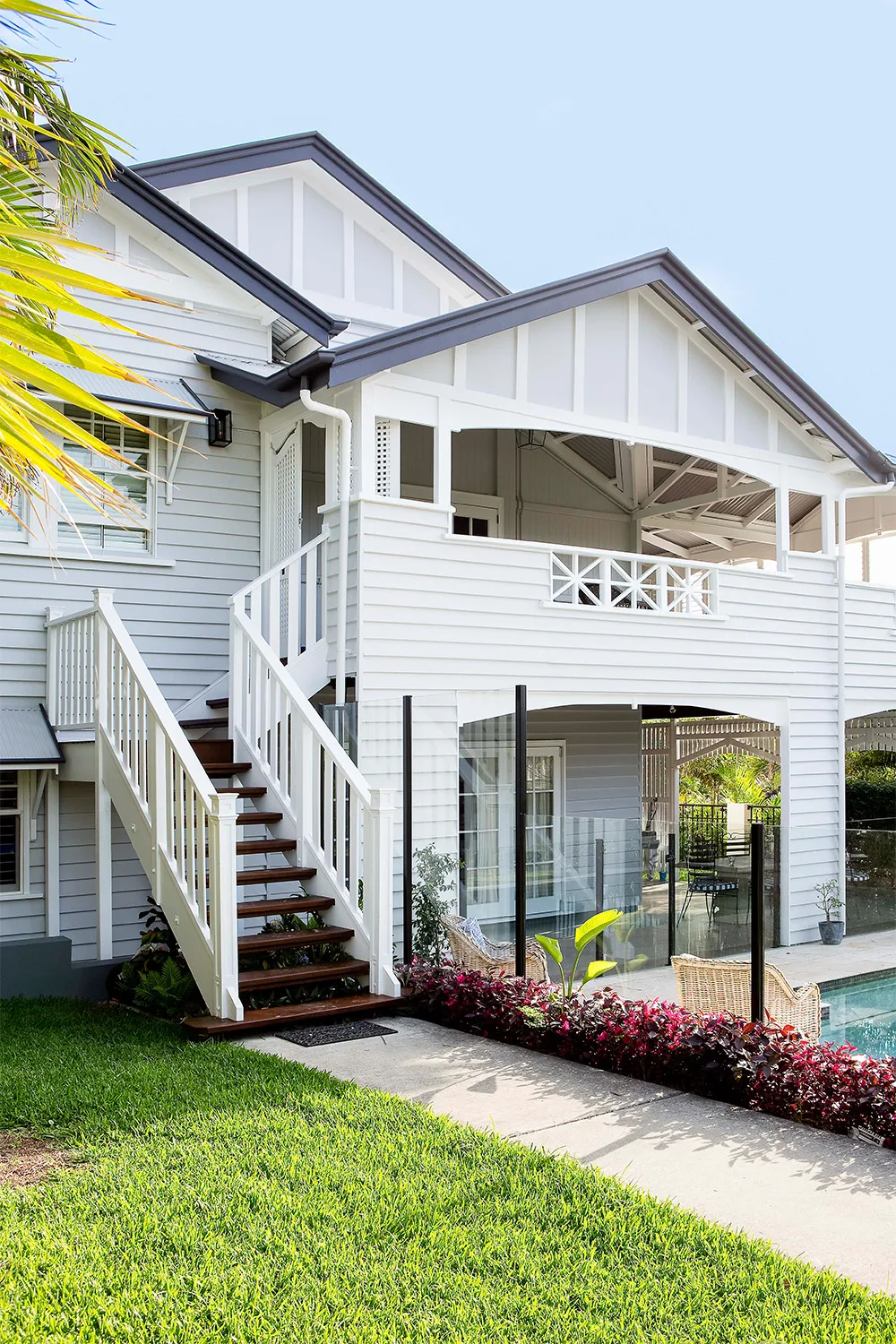
Queenslander homes are perhaps the most recognisable residential architecture style in Australia. The distinctive style, which emerged decades before air-conditioners became commonplace, was largely a response to Queensland’s extreme climate, which can vary from hot, humid summers to heavy rains.
Wide, wrap around verandahs protect the home’s interior from both sunlight and rain deluges and allow a cool cross breeze to enter via double hung windows. Timber was highly affordable and accessible at the turn of the 19th Century and the lightweight structure appealed to homebuilders who could easily adapt the floorplan to suit their needs. Raising the structure up off the ground and onto stumps allows cool air to circulate around the entire build.
Writing for The Conversation, Lindy Osborne, senior lecturer in architecture at the Queensland University of Technology says even Queenslander homes’ decorative elements have a purpose. “Battened screening and coloured glass provides privacy for occupants, while simultaneously directing breeze movement and/or reducing solar radiation.”
Stellar examples of original Queenslanders can be found in Brisbane suburbs including Paddington, Red Hill and Hawthorne.
The family home featured in kids’ TV series Bluey, is a Queenslander.
Fun fact
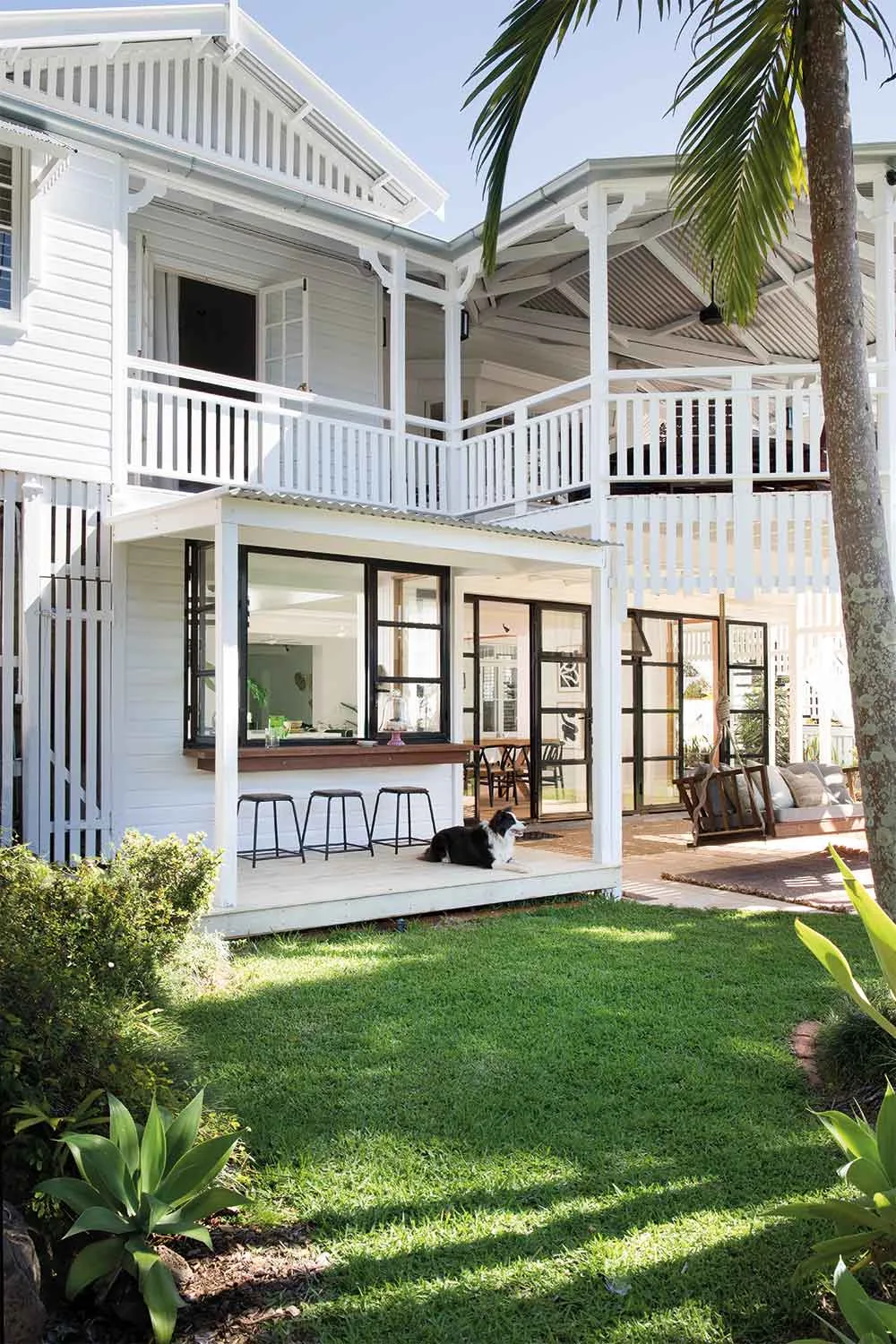
8. Victorian (from 1840s to 1890s)
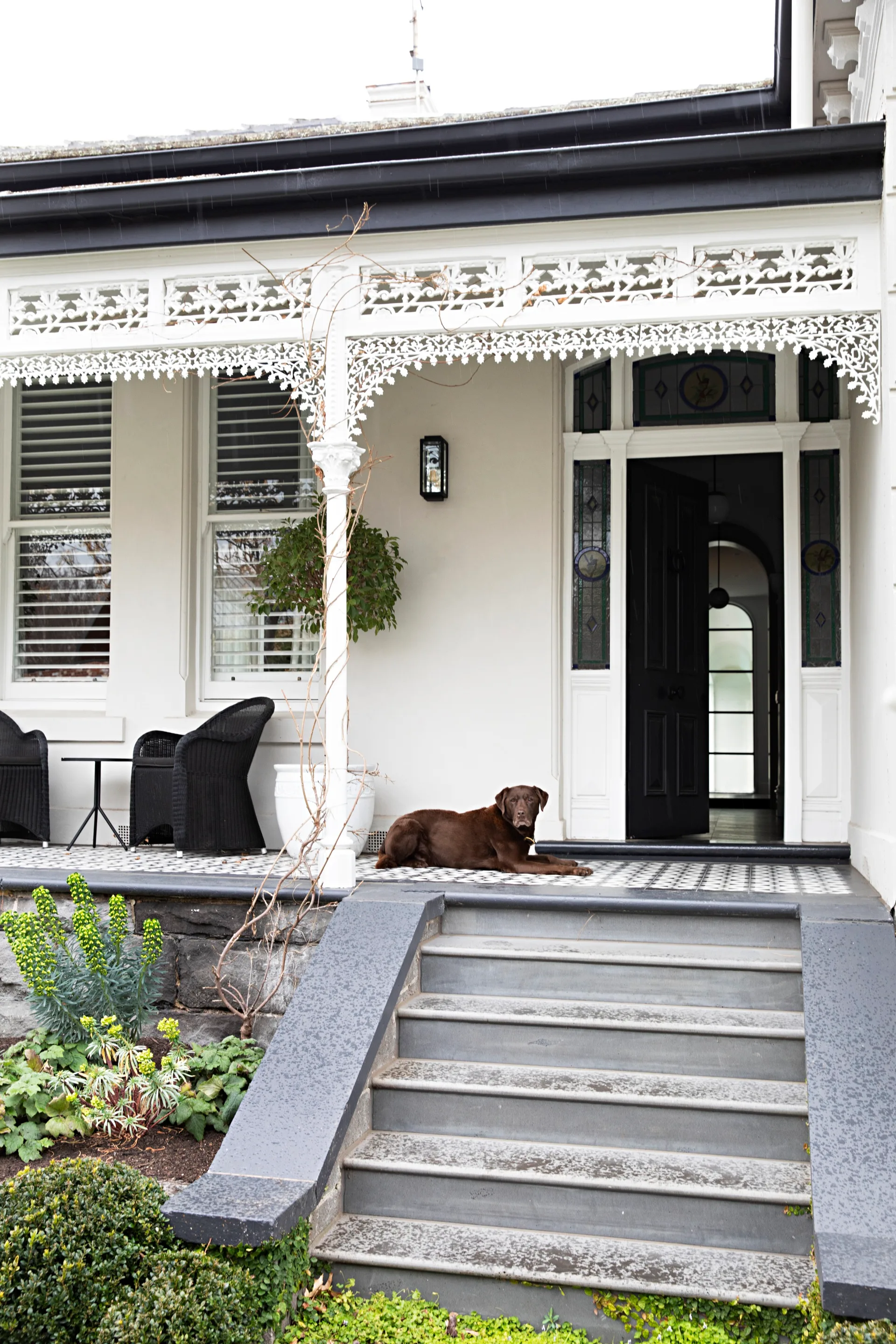
It’s hard to describe a singular, Victorian style of residential architecture as several design movements were developing side-by-side during this time. Of these styles, perhaps the most recognisably ‘Victorian’ homes are Victorian Italianate and Victorian Filigree homes. Victorian Italianate home tended to be quite grand in stature, and Rippon Lea in Victoria’s Elsternwick is a prime example.
Victorian Filigree style, on the other hand, can be seen in many of the terrace homes in Sydney’s inner-suburbs including Glebe, and Melbourne’s Carlton.
To spot a Victorian-era home, look for features such as cast-iron lacework, ornamental brick facades made from evenly-sized blocks, embellished ceilings or mouldings, decorative plaster ceilings, fireplaces, turned-timber balustrades on staircases, non-religious stained glass and ornamental features on the roof.
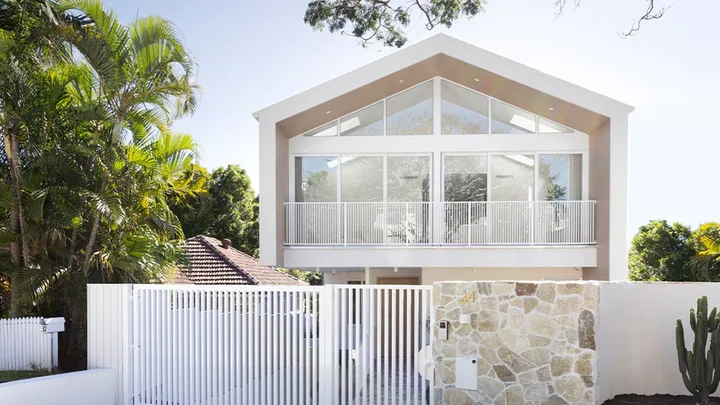 Photography: Louise Roche / Styling: Kylie Jackes
Photography: Louise Roche / Styling: Kylie Jackes
