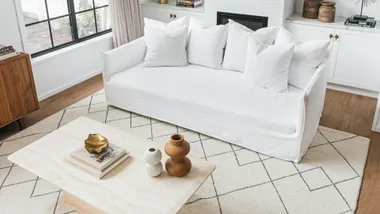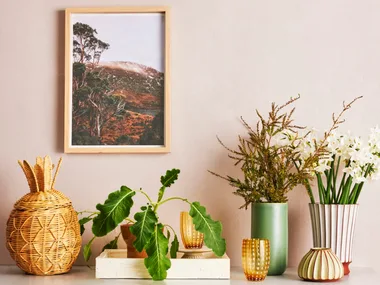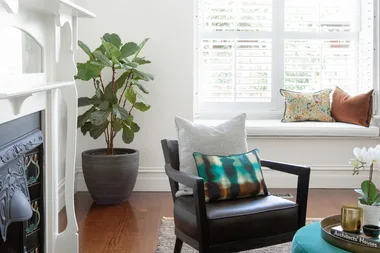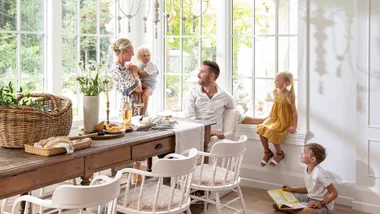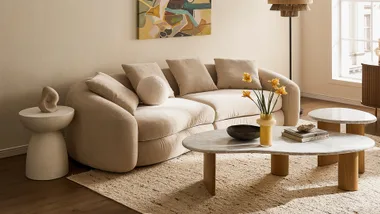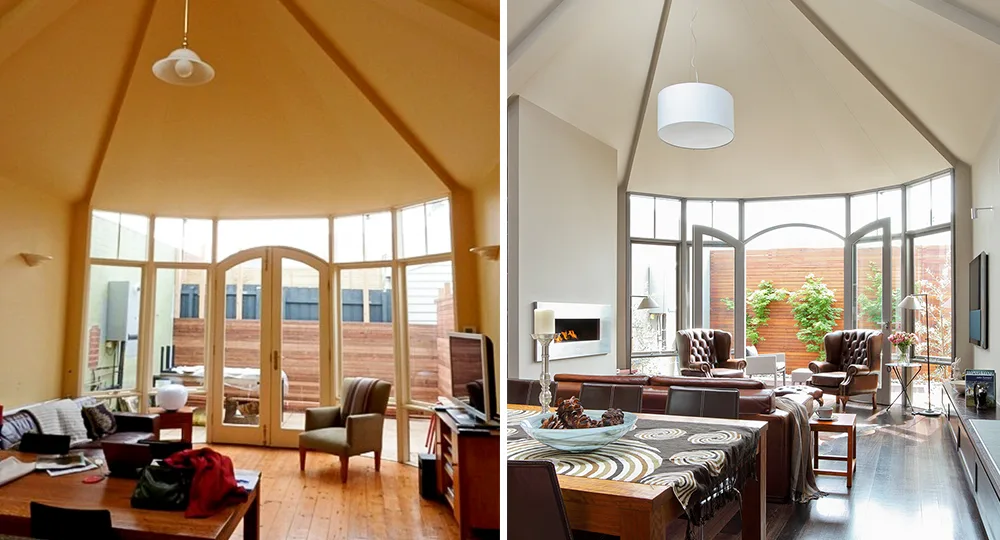
Before & after
A new layout expanded the living and dining areas and downsized the kitchen, and rich walnut timber finishes replaced the original apricot and white tones.
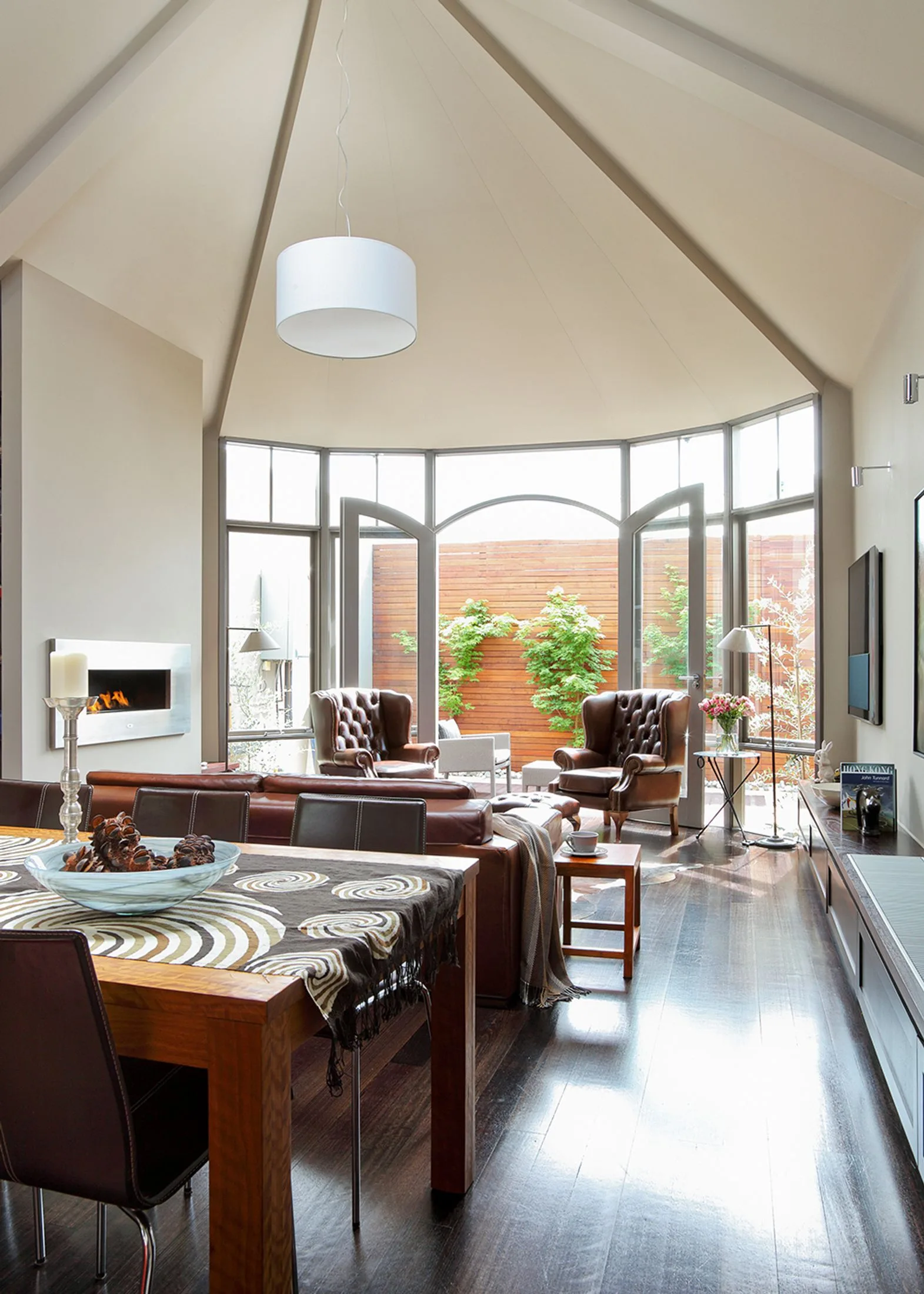
Open-plan living
Architect Leon Moulton chose a warm neutral paint (try Dulux Net Worker) to absorb some of the light that pours in from the north-facing windows.
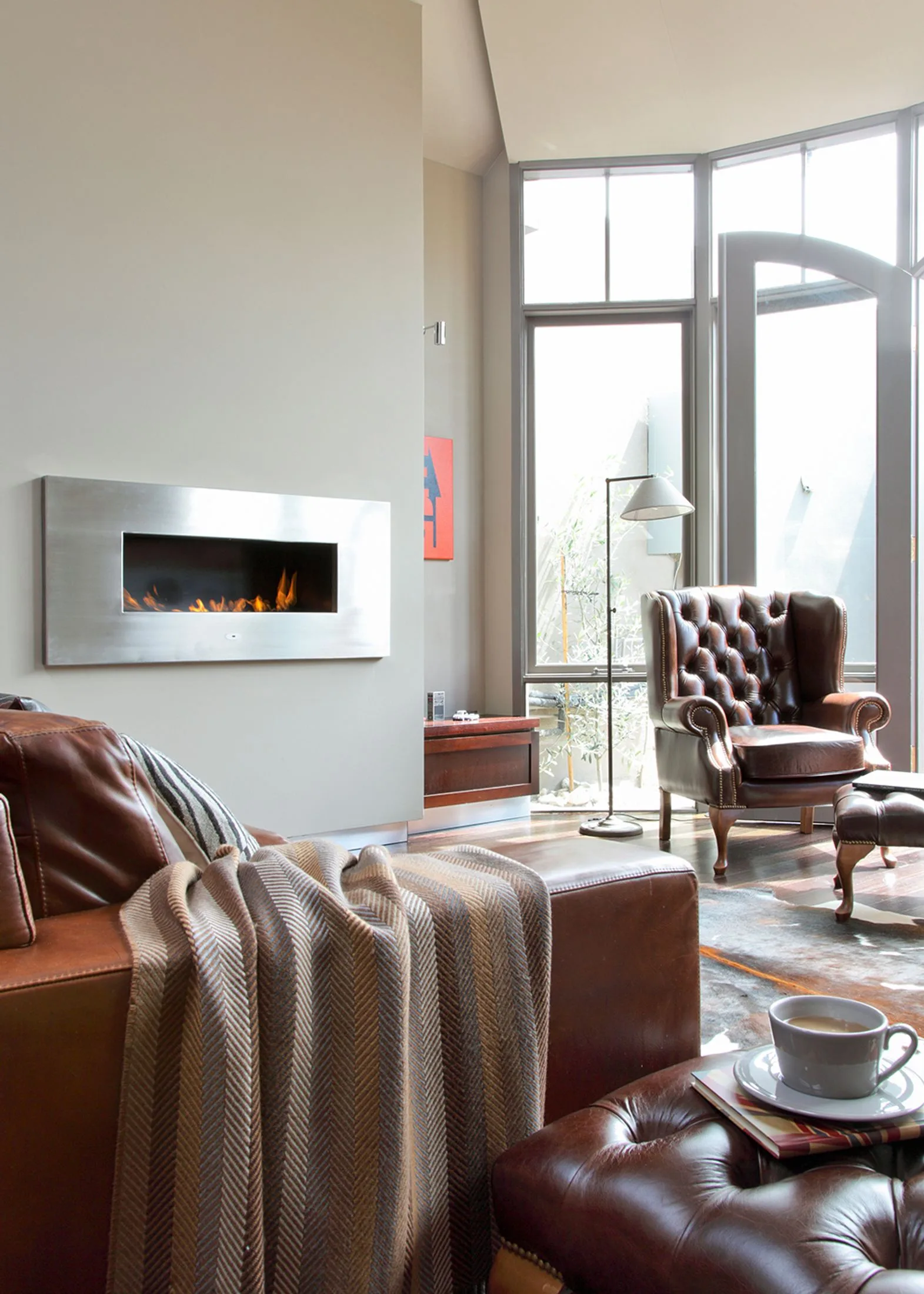
Heating up
The wall-mounted gas heater introduces the captivating warmth of an open fireplace, while custom-designed benches provide extra storage.
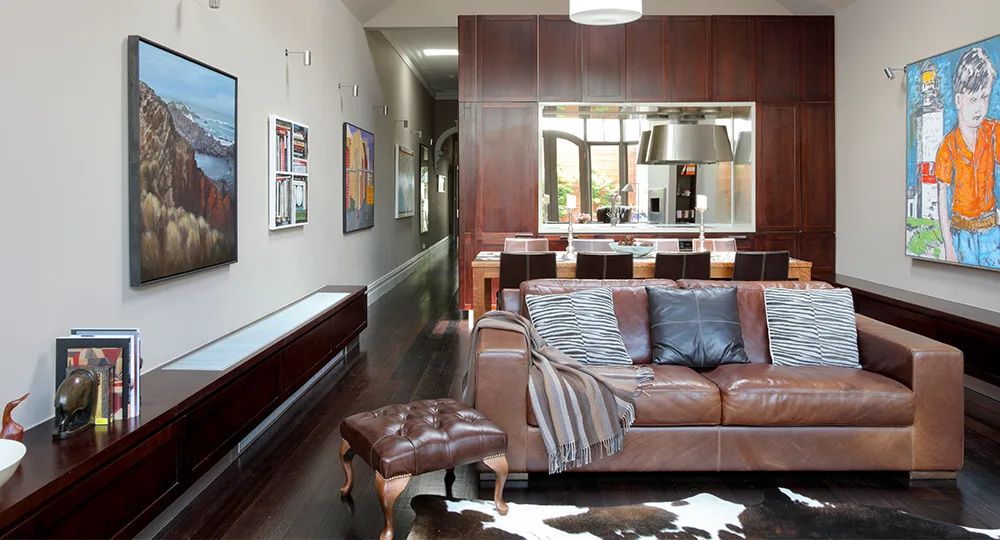
Class act
A warm colour palette adds sophistication while retro-inspired accents create a classy vibe. Custom-designed benches provide extra storage.
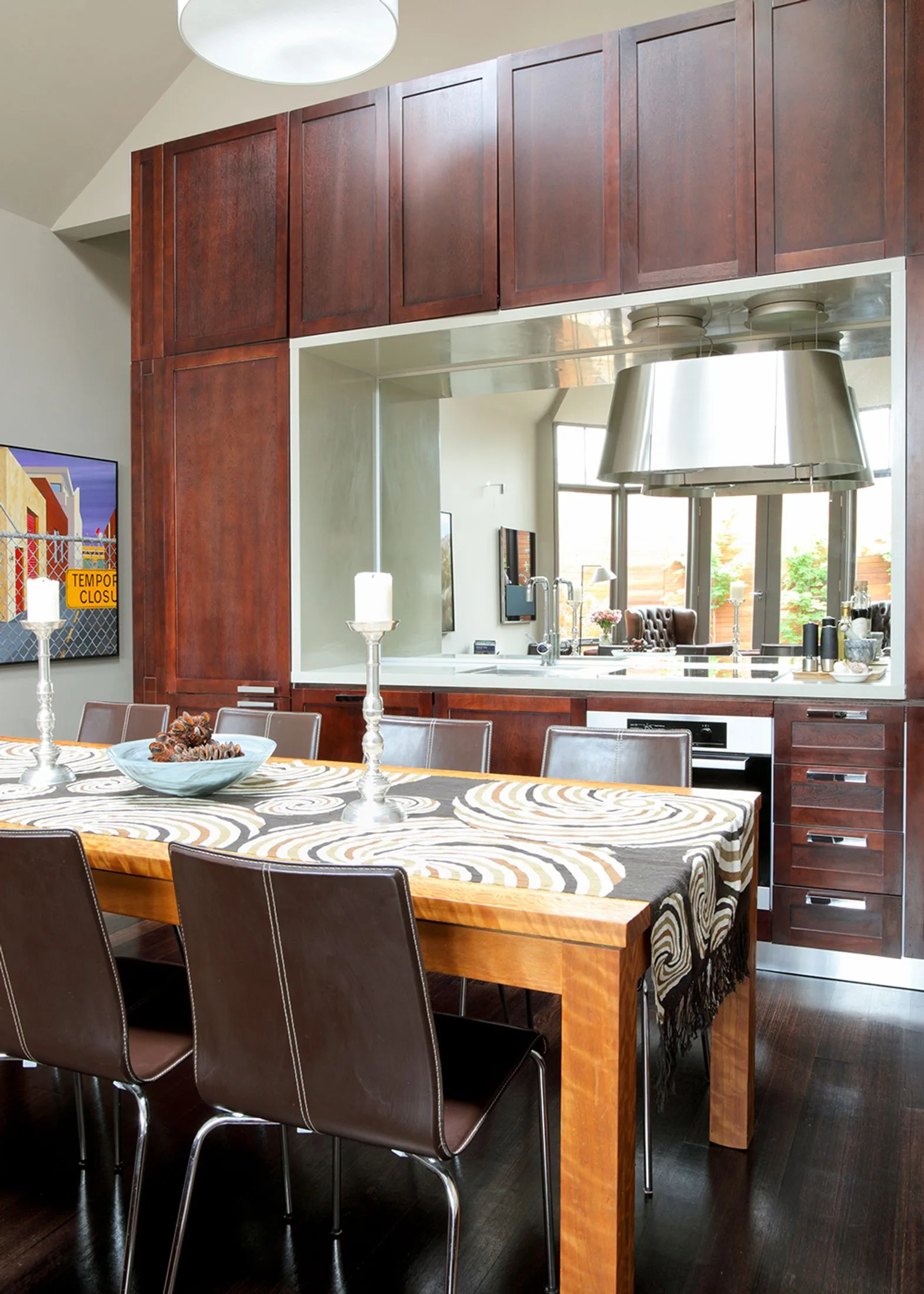
Kitchen
Originally a ‘U’ shape, the kitchen is now a single wall; Leon combined all the necessities into one fabulous item of walnut joinery. It features a Corian-lined niche that forms the workspace, while a lamp-like Elica rangehood completes the vision. “We tried to take the kitchen away from looking like a functional cooking space,” explains Leon. “By concealing the fridge and using luxurious, warm finishes, it becomes part of the living area and makes the space feel larger.” A mirror splashback from South Melbourne Glass expands the view of the garden and the sense of space.
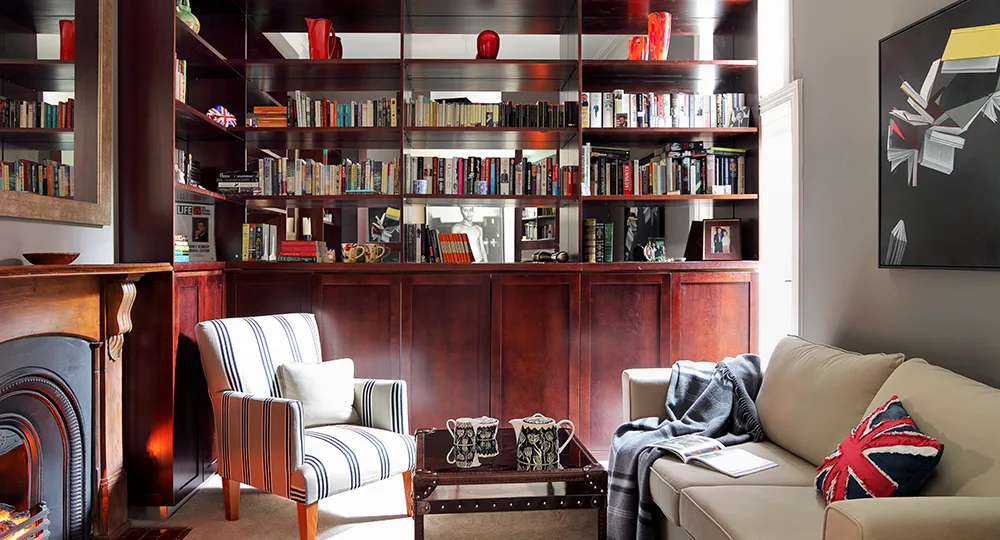
Study/ guest room
The small second bedroom has been transformed into a cosy study complete with generous walnut timber bookcases. When the sofa bed is pulled out, the room becomes guest sleeping quarters
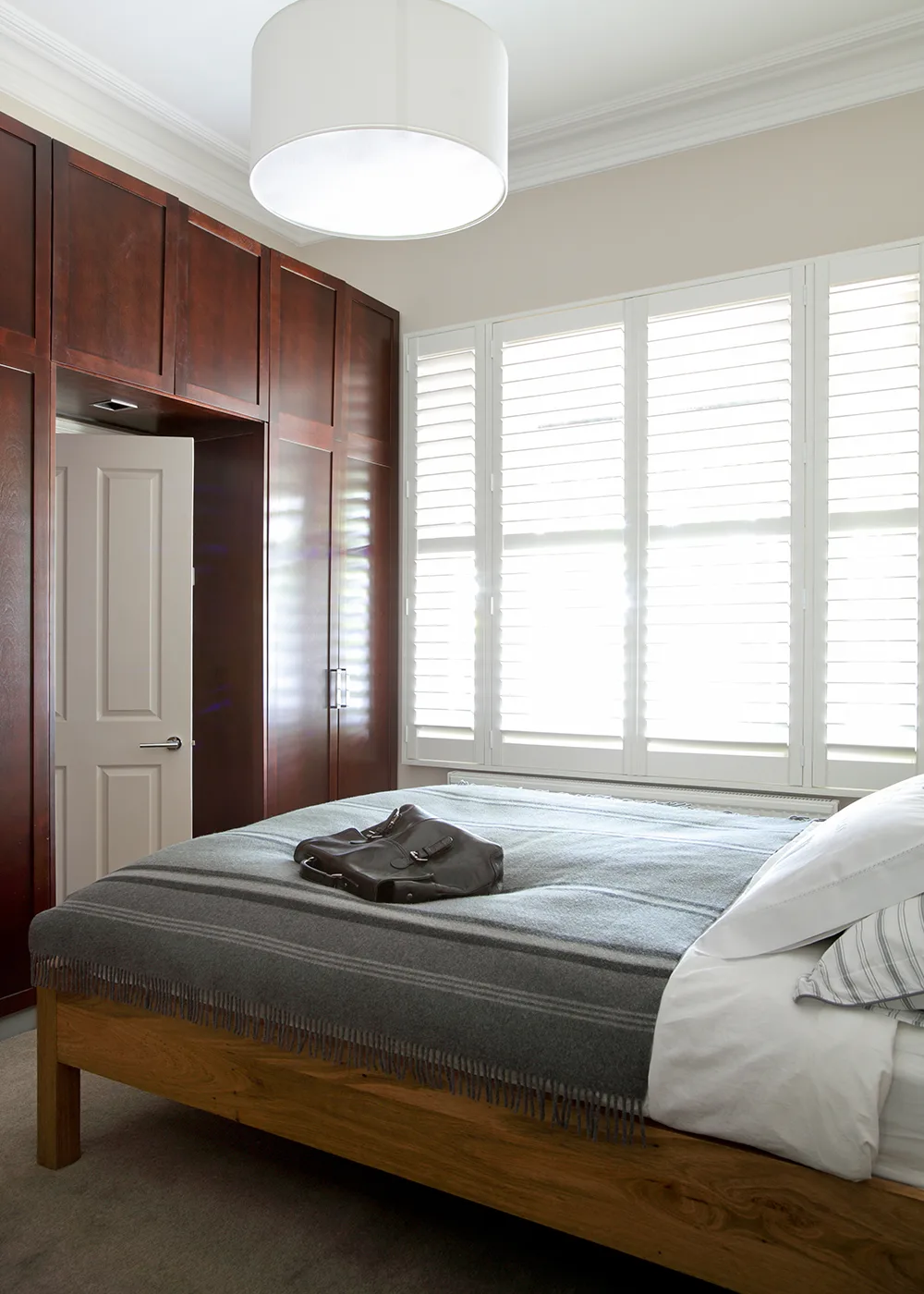
Bedroom
Plantation shutters provide an uncluttered window treatment solution.
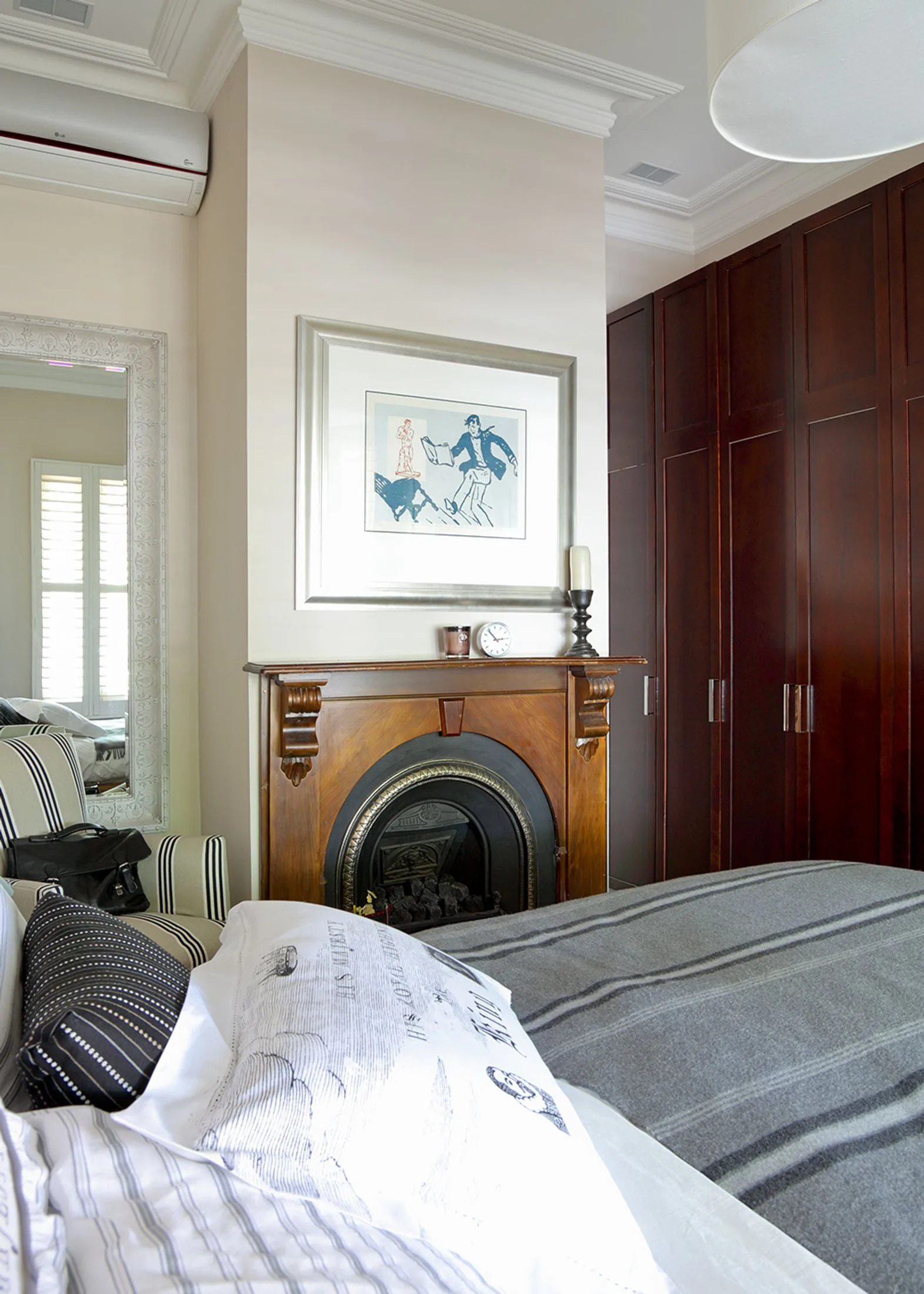
Bedroom
Blessed with an original Victorian-era fireplace, the bedroom leans towards the darker, woodier colours used in that era, especially in the sumptuous custom-made wardrobe of polished walnut.
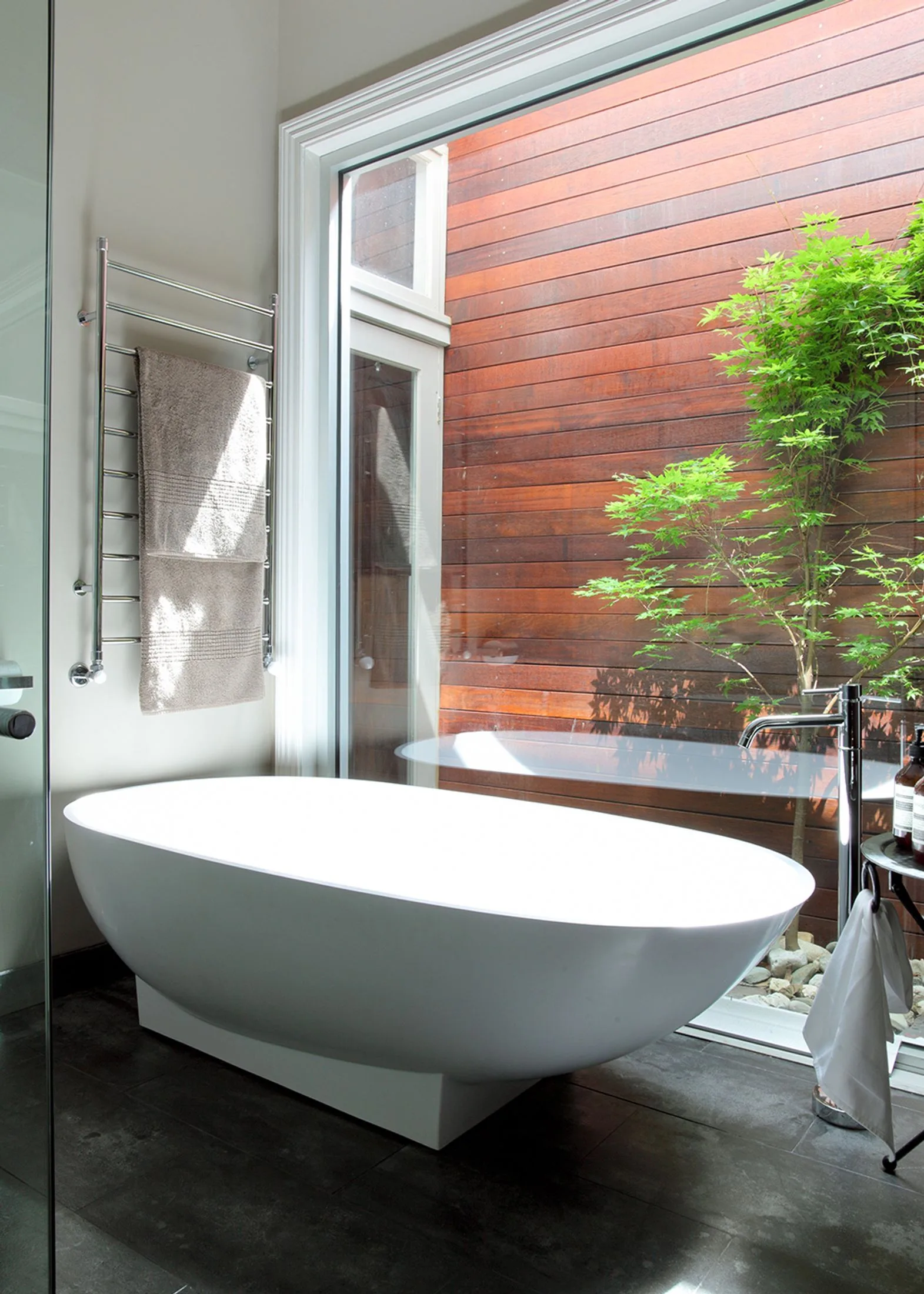
Bathroom
A new wall of glass replaces a window and door to open the bathroom up to a private landscaped atrium. The merbau-clad wall and mature plants took a good deal of communication and collaboraration between the builder and landscaper, but the result instantly promotes the bathroom from a functional space to an oasis of wellbeing.
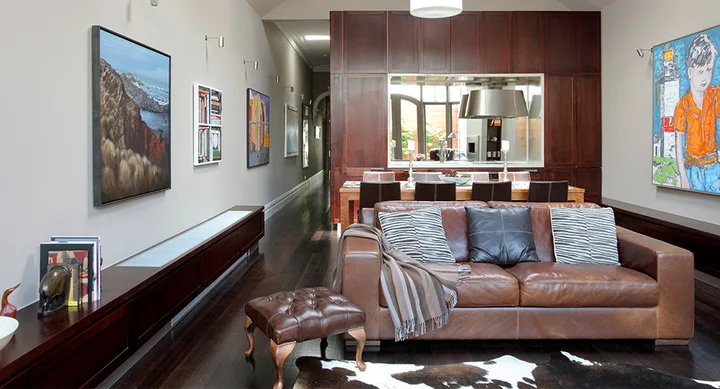 Shania Shegedyn
Shania Shegedyn


