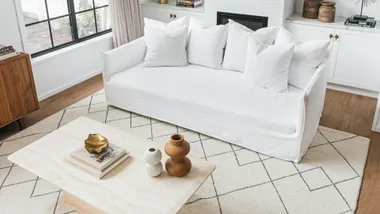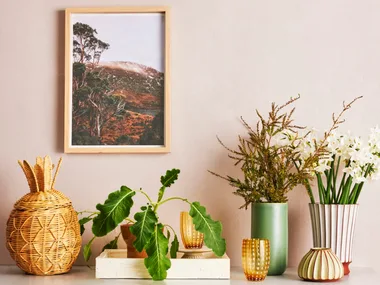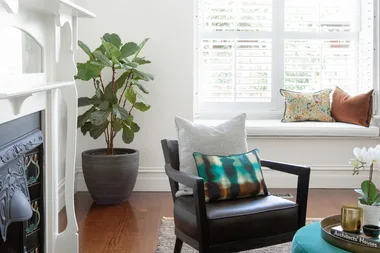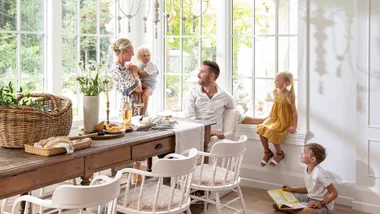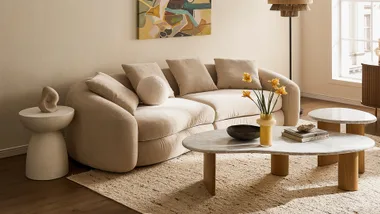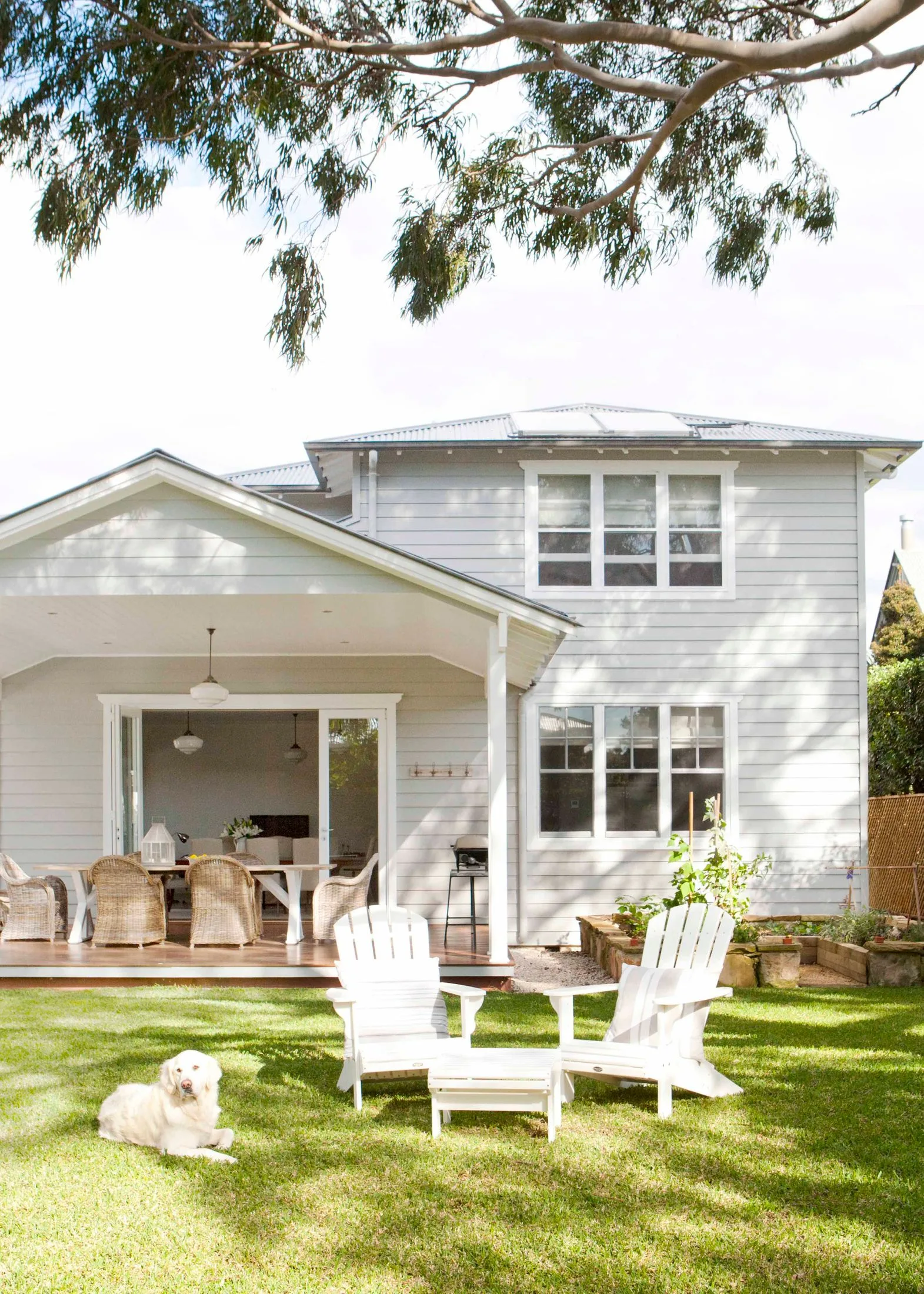
Home sweet home
Inspired by friends’ houses in the US, homeowners Jill, an interior designer and husband Simon have created a Hamptons-style home for themselves and their teenage daughters Poppy and Gigi. Bi-fold doors open out onto the pavilion, where the family can enjoy meals whatever the weather on a dining setting from Coco Republic. A pair of Adirondack chairs is ideal for lounging with the weekend newspapers.>
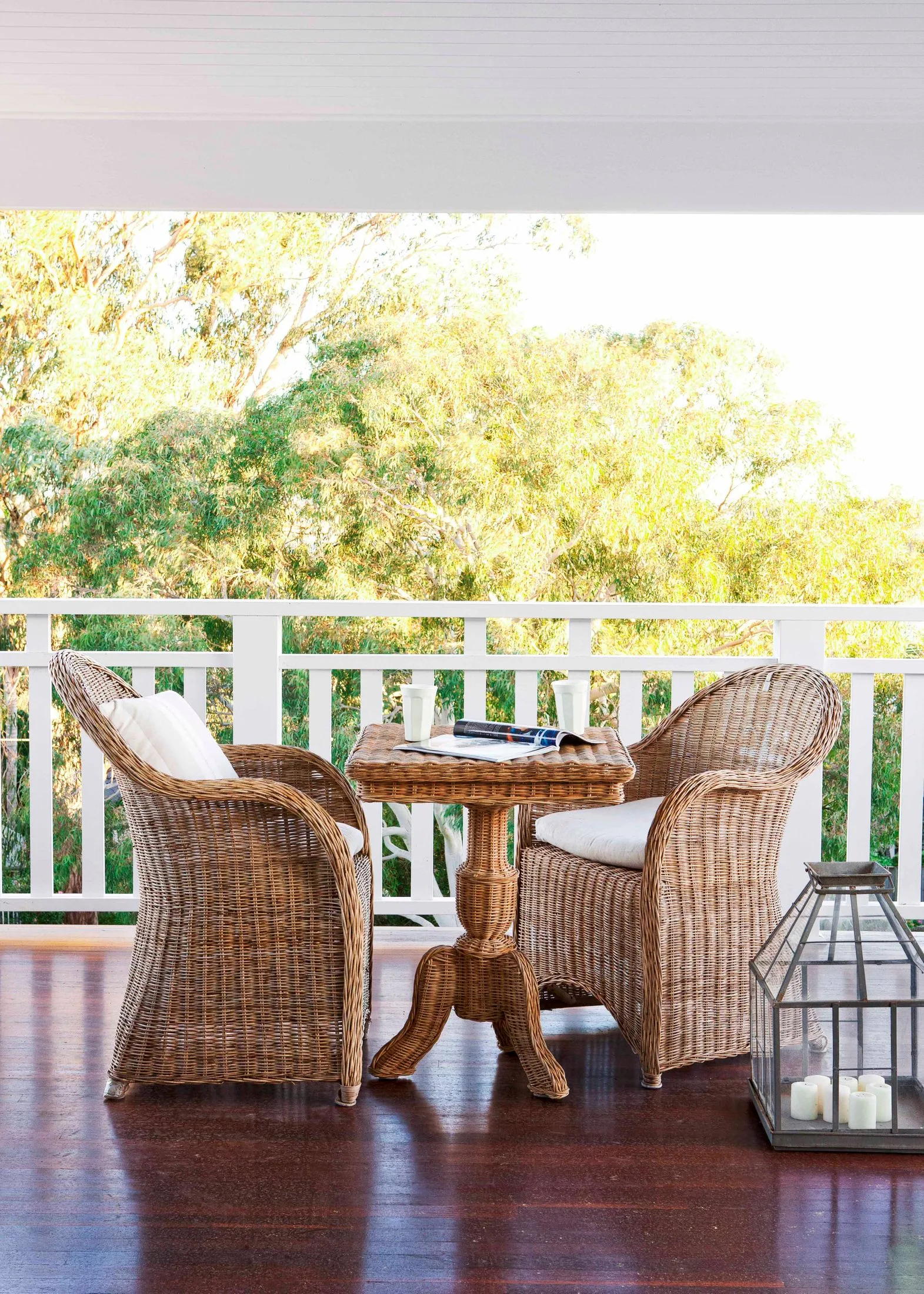
Verandah
A wicker outdoor setting from Villa Maison creates an inviting spot to relax on the front verandah. Clad with narrow six-centimetre floorboards – “like a ship’s deck,” says Jill – in polished river red gum, the deck appears to connect seamlessly with the interiors. The oversized lantern is from wholesale importers Horgans (visit horgans.com.au).

Flooring
The floorboards are from a basketball hall in an old church, and before they were sanded back they had all the court markings on them.
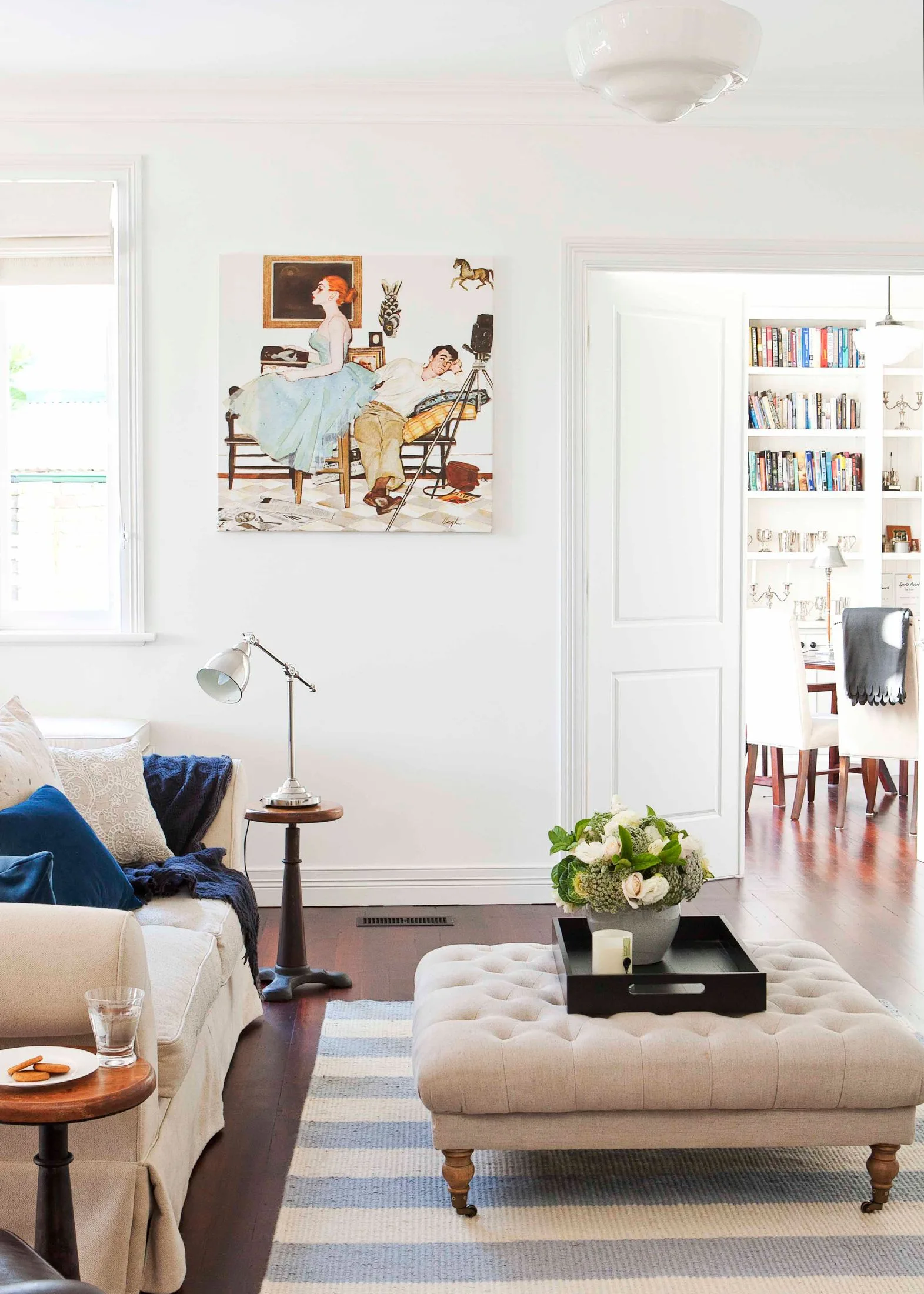
Living room
In decorating the home with the family’s mementos and heirlooms, Jill displays a gift for adding soul without clutter or sentimentality. “I’ve always loved the idea of combining the old with the new, making sure to keep the family history and collectables, and combining that comfortably in a home,” she says.

Living room
Warm neutral hues and plush furnishings create a cosy space for the family to gather. “I used Quaker White by Wattyl on the walls,” says Jill. “It’s a white paint with a bit of warmth to it.” That warmth is amplified by a cream sofa imported from Rowe Furniture in the US (rowefurniture.com) and an ottoman from Horgans. A striped rug sourced through wholesalers Boyd Blue adds a touch of azure, echoed by a painting bought in New York.
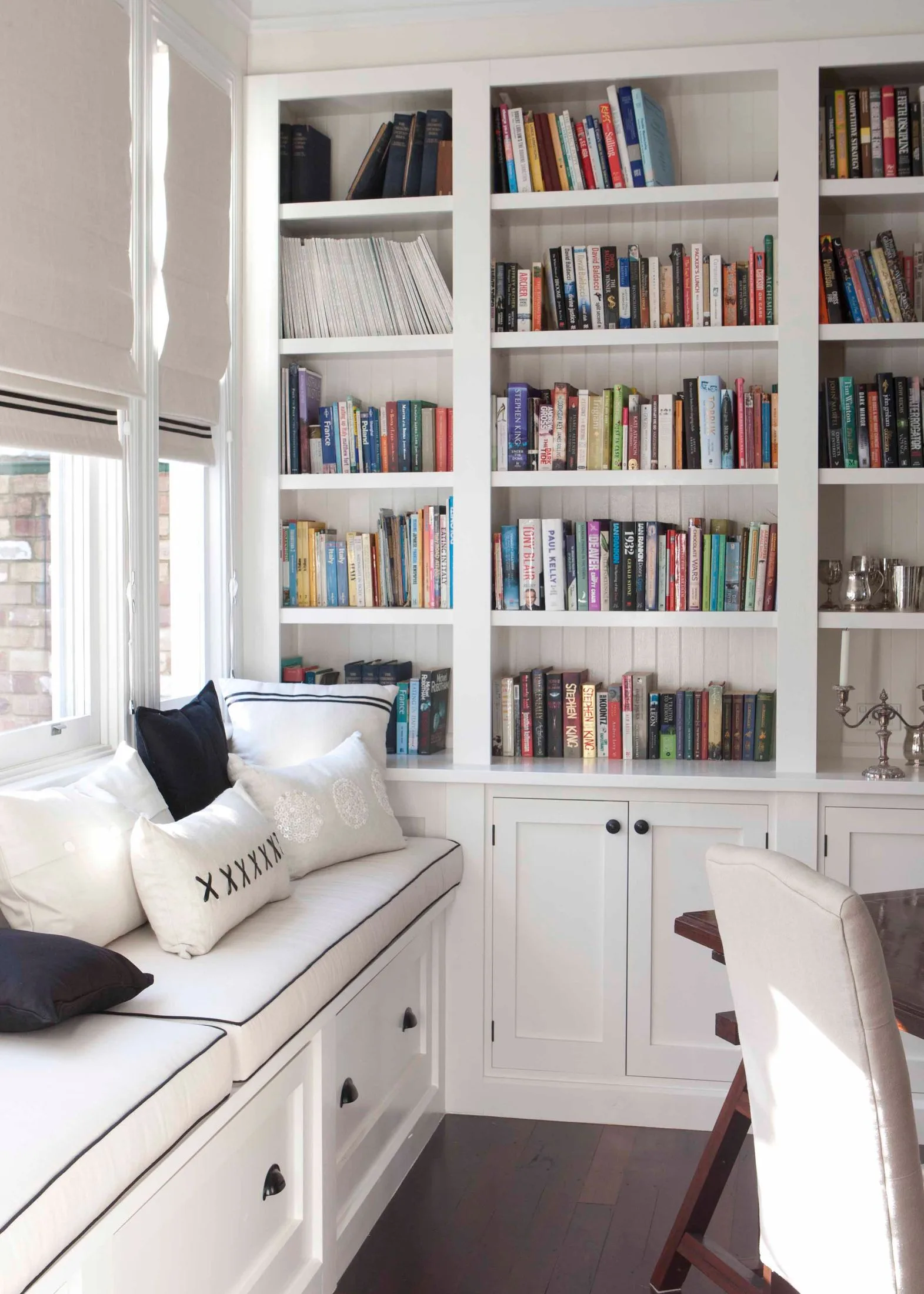
Library
With books lining three of the walls, the library offers a lovely corner to enjoy a quiet moment. The youngest daughter is often found curled up on the window seat, while Simon uses the space for work, setting up at the jarrah coffee table; like the dining table, it was made from leftover floorboards. The room is a triumph of savvy storage, from the tall shelves to the deep drawers underneath the window seat, which are used as filing cabinets.
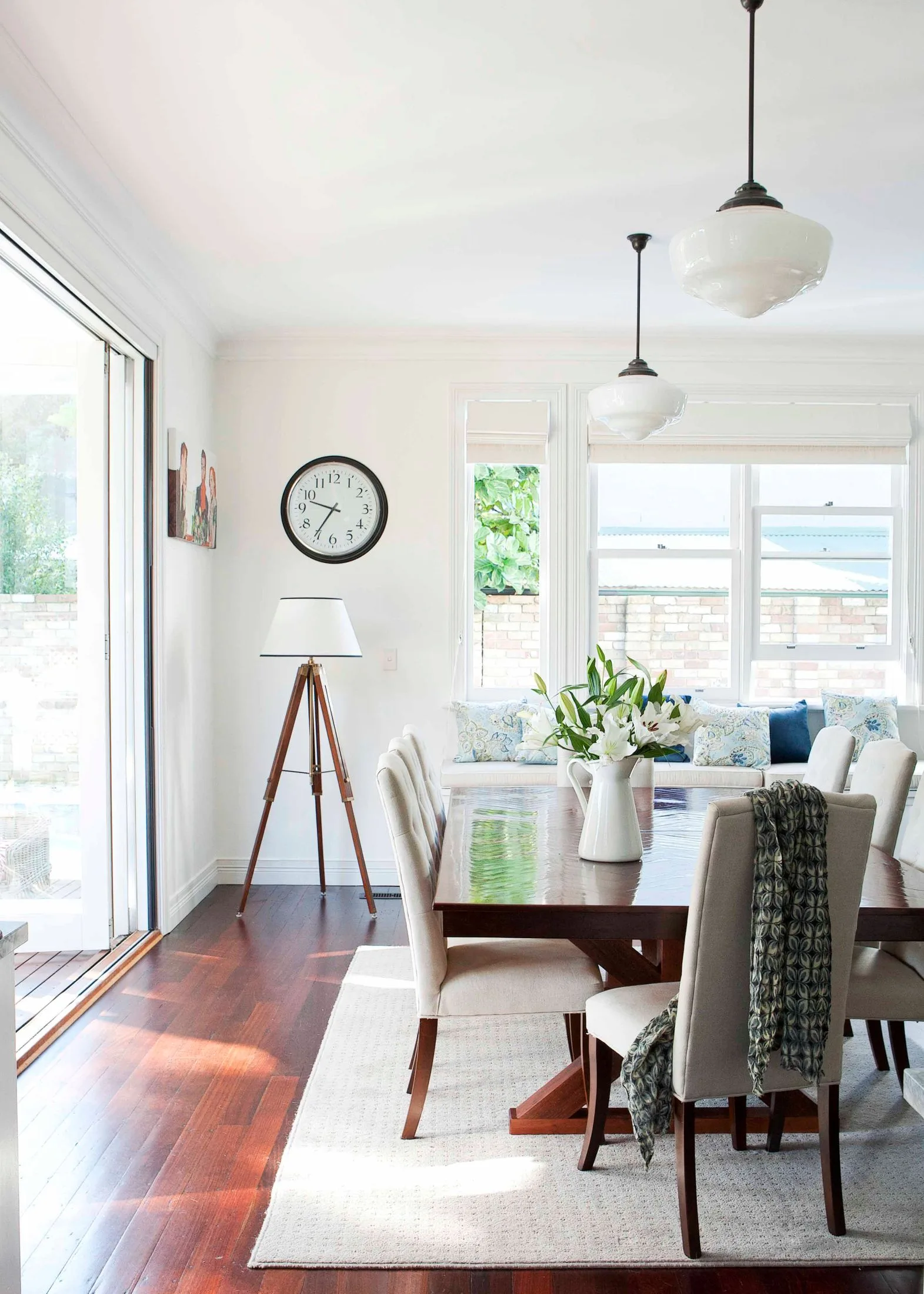
Dining room
Taking centrestage in the dining area is a polished parquetry table. “We had the table handcrafted from the leftover jarrah floorboards,” says Jill. “One of the carpenters who worked for the builder came and built the table and cut all the parquetry pieces and put all the pieces in.” A rug made from the same carpet used in the bedrooms and chairs from Horgans complete the setting.
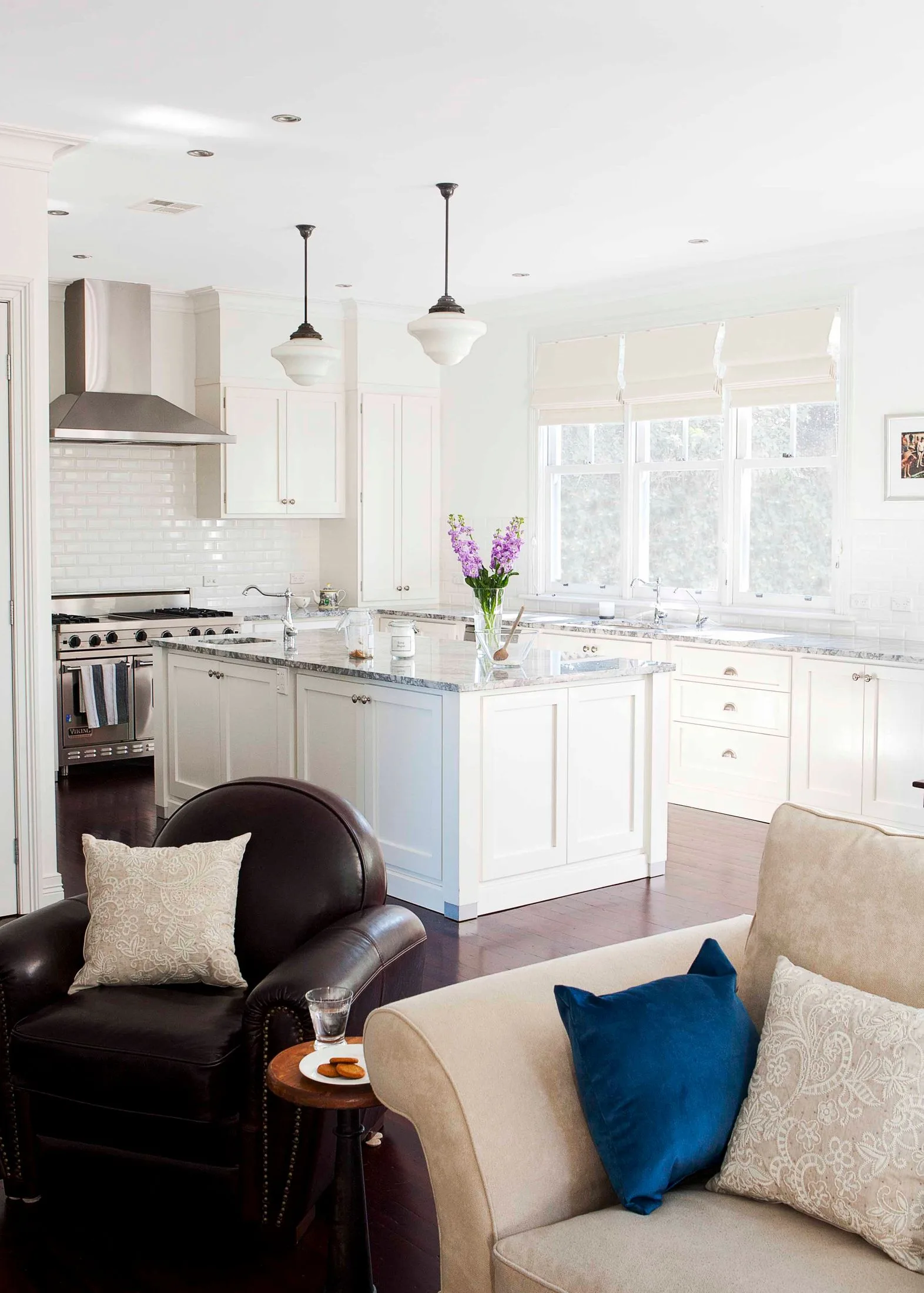
Kitchen
The glamorous, sparkling white kitchen was heavily influenced by Jill’s penchant for classic American design. The subway tiles were inspired by the decor of New York delicatessen Dean & Deluca, while the Brazilian marble was chosen for its looks and durability. “It’s one of the hardest marbles in the world,” explains Jill. Pendant lights add a vintage feel; “I had friends in country Victoria hunt down these old lights, which are from churches and school halls,” she says. The brass rods were dipped in black to complete the look.
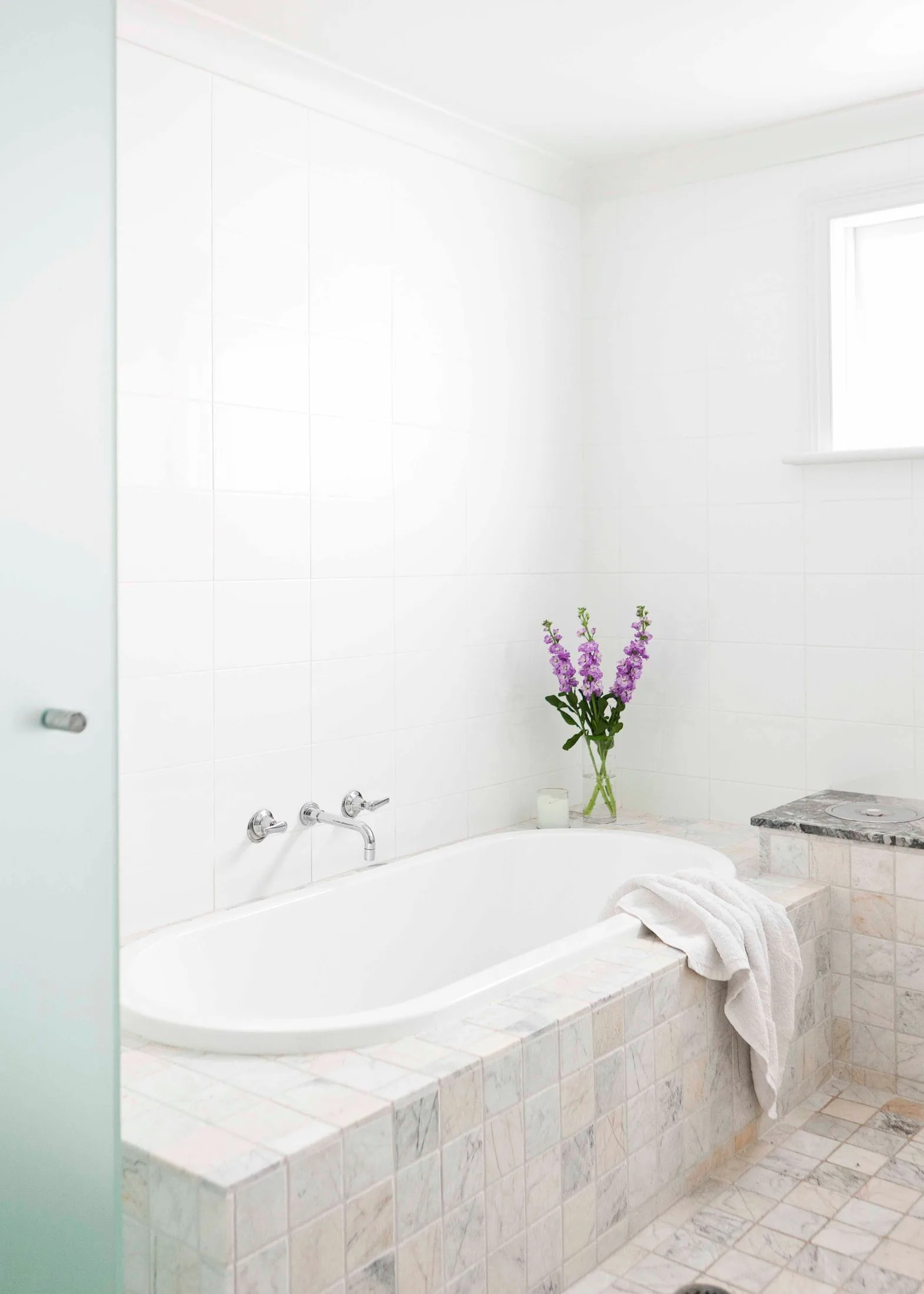
Bathroom
With its tumbled marble tiles, the girls’ bathroom echoes the chic simplicity of the rest of the home.
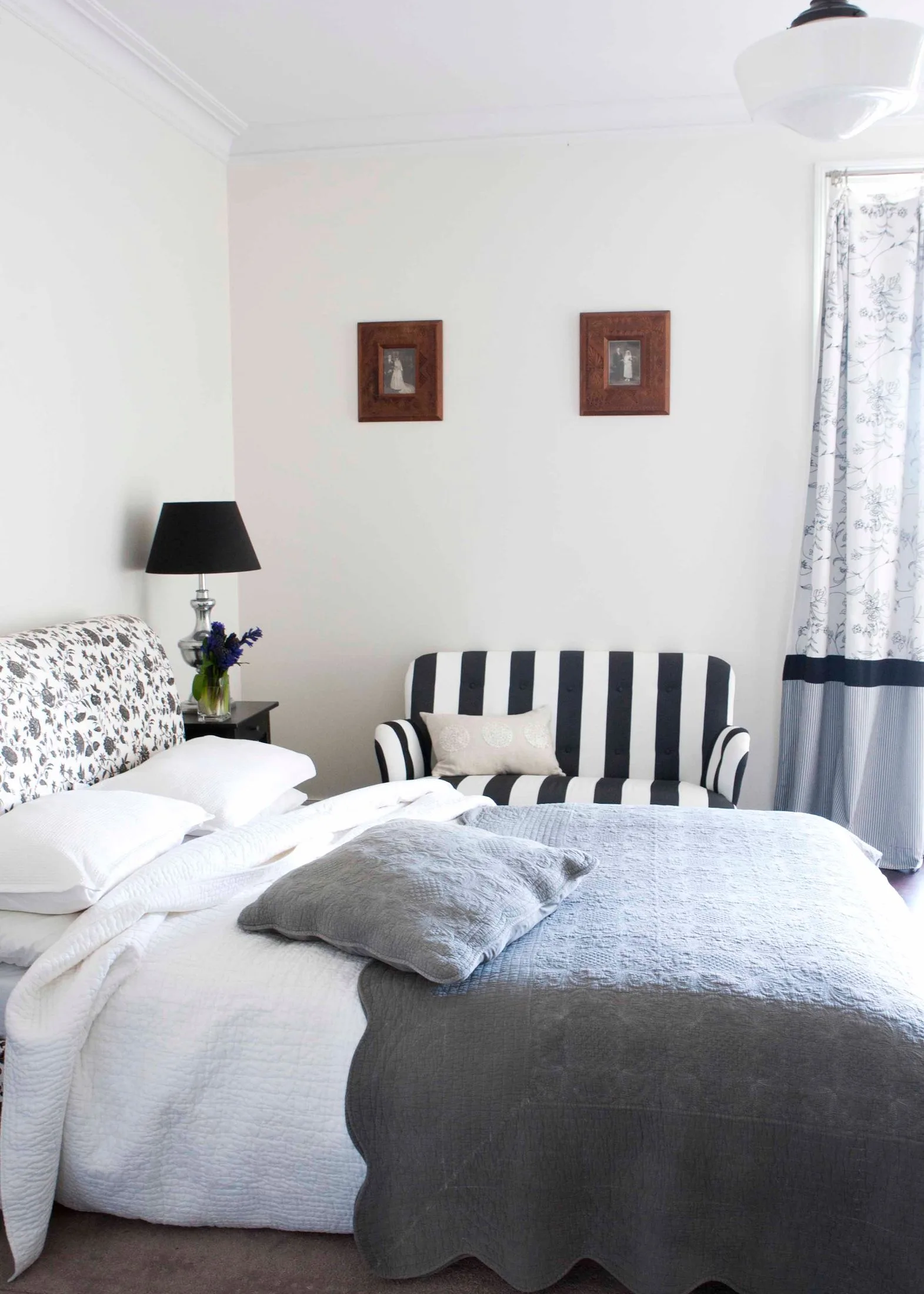
Guest bedroom
Black and white make a bold statement in the guest bedroom. The sofa came from Jill’s very first house and has been recovered to give it a sophisticated new look.
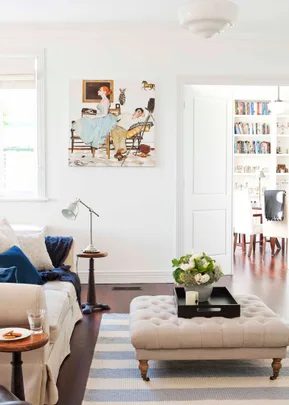 Sue Stubbs
Sue Stubbs


