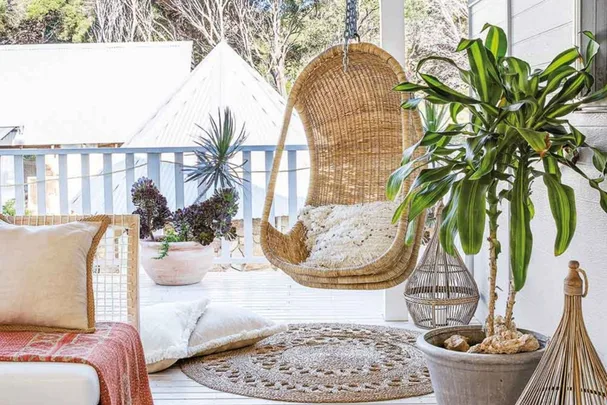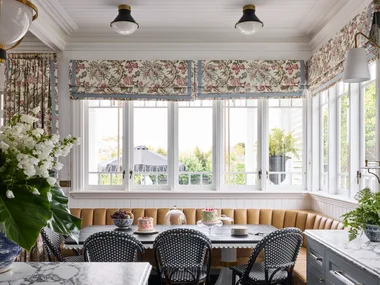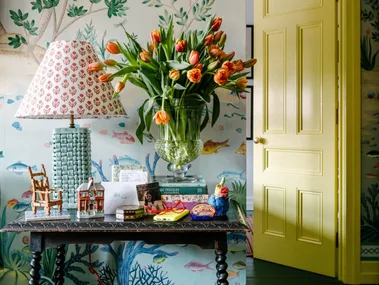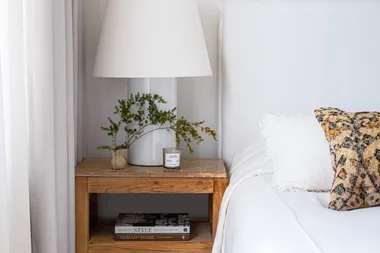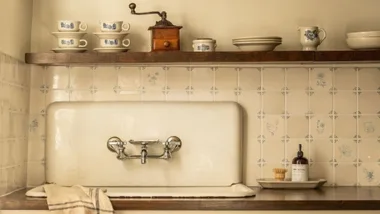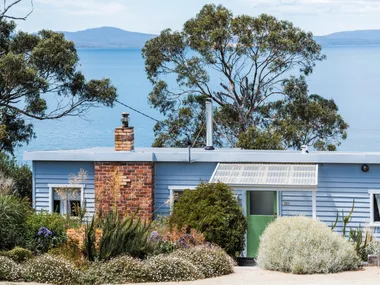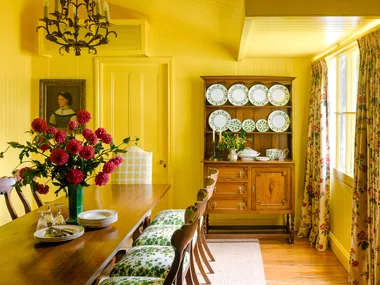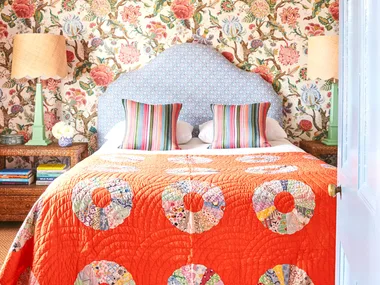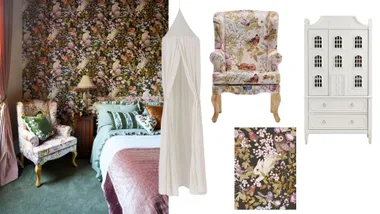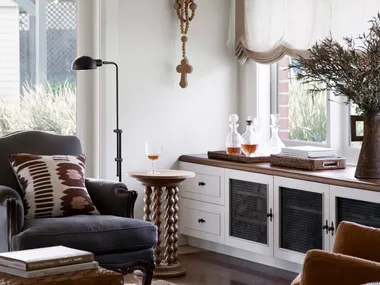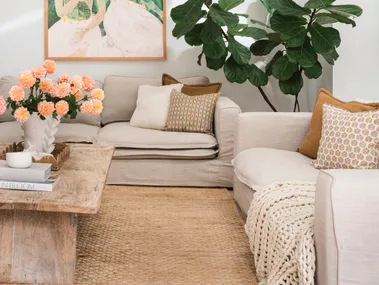This boho-meets-beachside home is beautifully eclectic, filled with love and treasures to form a masterclass in coastal interior decorating. We show you why it works so well.
When homeowners Sally and Scott spotted this holiday house three hours from Perth, overlooking the Indian Ocean, they knew they’d found their family home. After a remodel, the interiors were created by Sally, a talented stylist who has a passion for pre-loved treasures and coastal interior decorating.
Originally it posed a serious aesthetic dilemma for Sally, however – how would the warm, ethnic style of her sprawling Moorish-style home translate to downsized beachside living? Sally, Scott and their two daughters, Phoebe, 18, and Ginger, 14, were happily living among evocative Turkish and Moroccan textiles when this property – an old, classic stilt holiday home sitting on a hill – became available in the seaside town.
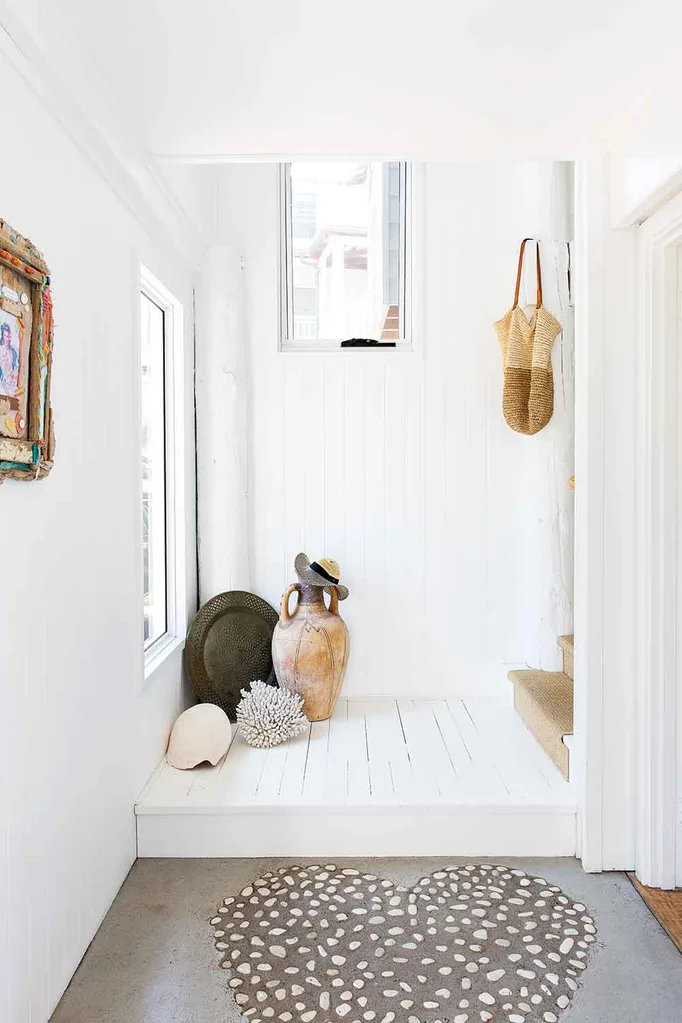
“I actually hadn’t wanted to move, but when I saw the main house, the gardens and its little stone cottage out the back, I just knew that I’d love to live here,” says Sally. “Even though it had no cupboards, it was poky, it had navy carpet – and it was too small for us!”
With the home renovated, Sally got to work on the interiors. Here are lessons to learn and adapt from how Sally transformed the home into a coastal interior decorating dream.
1. Rethink the floorplan
The upper floor was reconfigured and now features an open-plan living area and Sally and Scott’s suite, which drinks in Indian Ocean views. A deck was also added at the back.
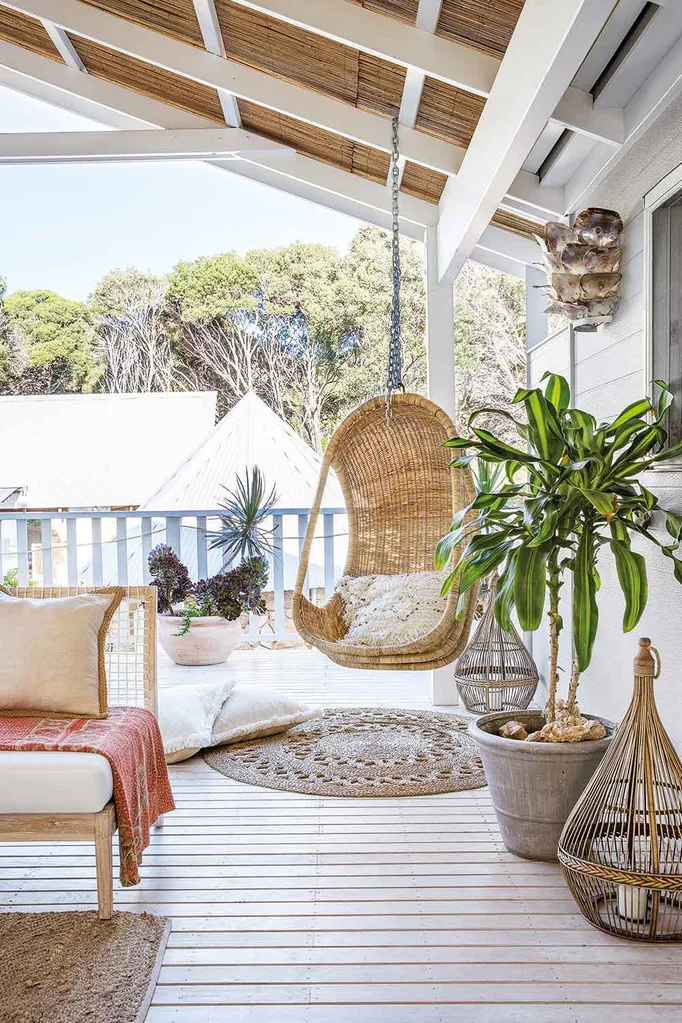
2. Use a washed-out palette of driftwood, white and natural textures
Sally used a softer, textural palette of tribal colours, worn surfaces and treasured pieces. “I have been such a huge traveller my whole life,” she says.
“I am fascinated by different tribes, cultures and religions, and have always loved the fabrics of different cultures, which is why my home is so layered. Wherever I go, I collect things I love.”
3. Put comfort first
Sofas from Busselton’s Hatch Home + Style and an eclectic mix of much-loved pieces make this an inviting spot for family to gather. The original Beni Ourain rug from Temple Fine Rugs encourages lounging, while an old Indian chest from Empire Home and a Chinese stool, repainted white, reveal Sally’s love of items with an ethnic feel.
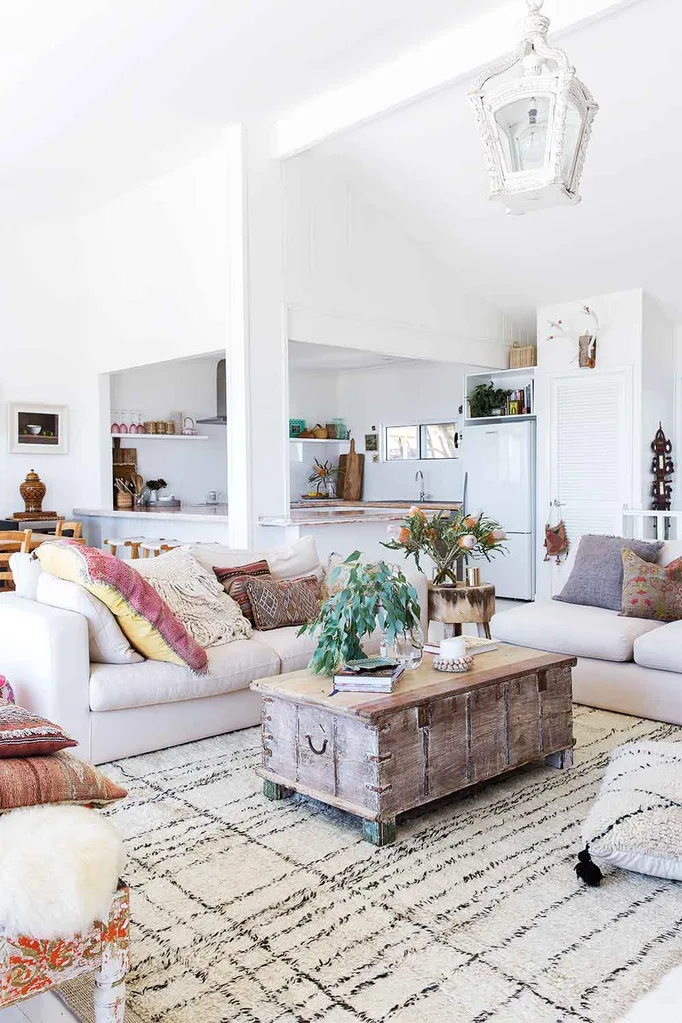
4. Make a feature of collected pieces
Sally’s love of “old things” is seen throughout her welcoming home. “I don’t do new!” she says with a laugh. The Tunisian archway is one of her favourite pieces: “Every time I move, it gets taken to the next place,” she says.
The ornate frame was acquired when she was staying with a friend in Tunisia, and she was determined to incorporate it into her coastal interior decorating scheme. It now marks the entry to Scott and Sally’s bedroom. “It is irreplaceable, so it will always move with me!”
If I had a home with new pieces in it, I’d work out how to rough it up.
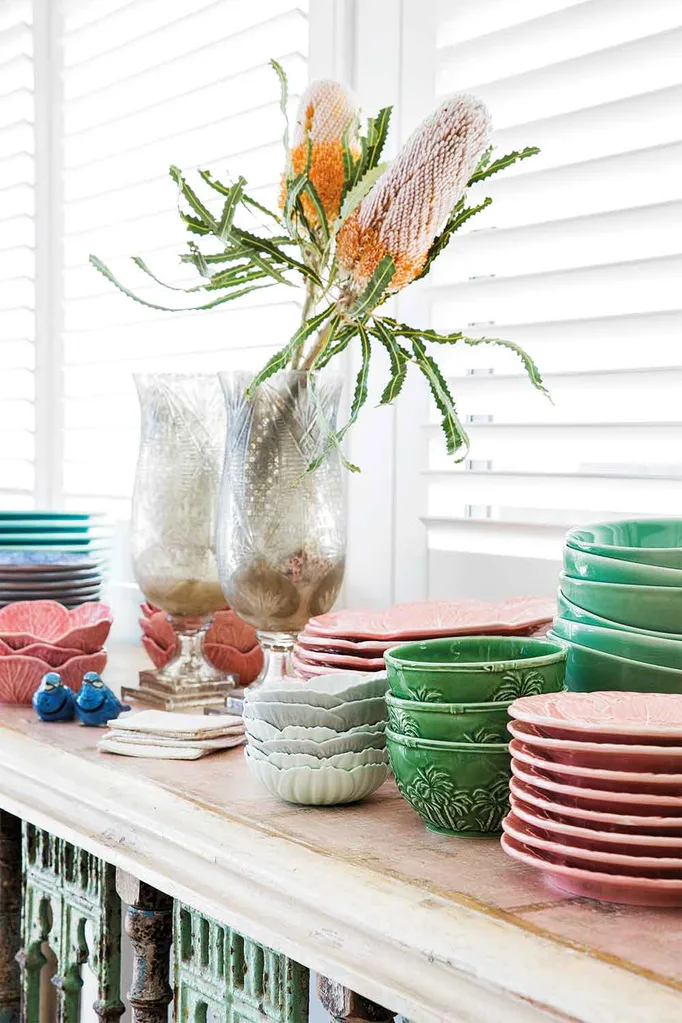
5. Layer texture throughout
Sally has embraced texture and distressed timbers at every turn. With a calm backdrop of Dulux Vivid White, colour comes from collected pieces, timber, ceramics and objects such as a champagne bucket, filled with native foliage, and an antique Berber pot.
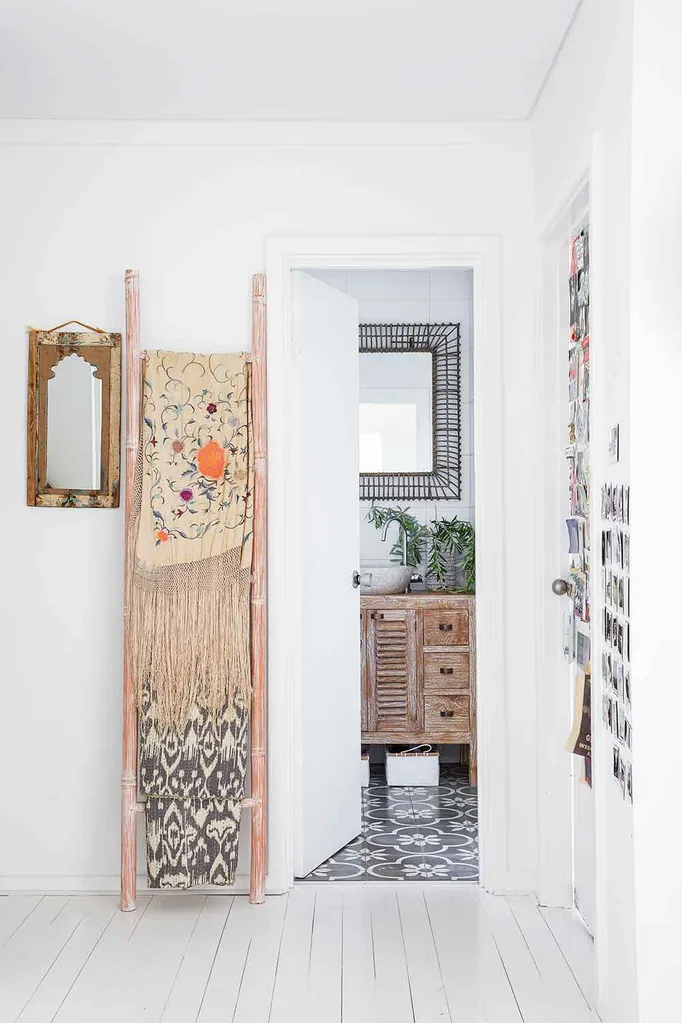
6. Allow plenty of space for a communal dining room
The eating space was initially a verandah off the kitchen and living area, and is now in close connection with these relaxed, yet chic spaces. A distressed, French-inspired table teamed with country Italian chairs that Sally bought many years ago, offers a refined casualness that suits the home perfectly.
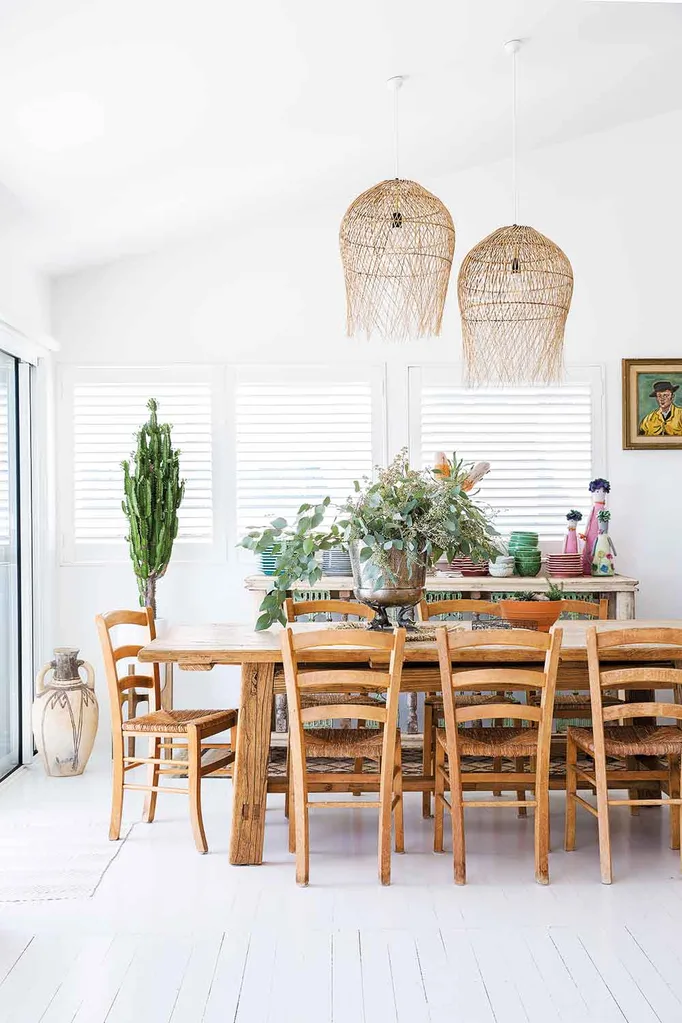
7. Extend texture to the lighting
The rattan pendants in the dining room add another textural layer, as does the sideboard from Empire Homewares. The portrait, a lucky find at a second-hand store in Claremont, adds vintage appeal. The antique Egyptian pendant and gorgeous textile piece from Empire Homes in Dunsborough that decorate the stairwell.
We love that our home is a classic beach shack turned family home.
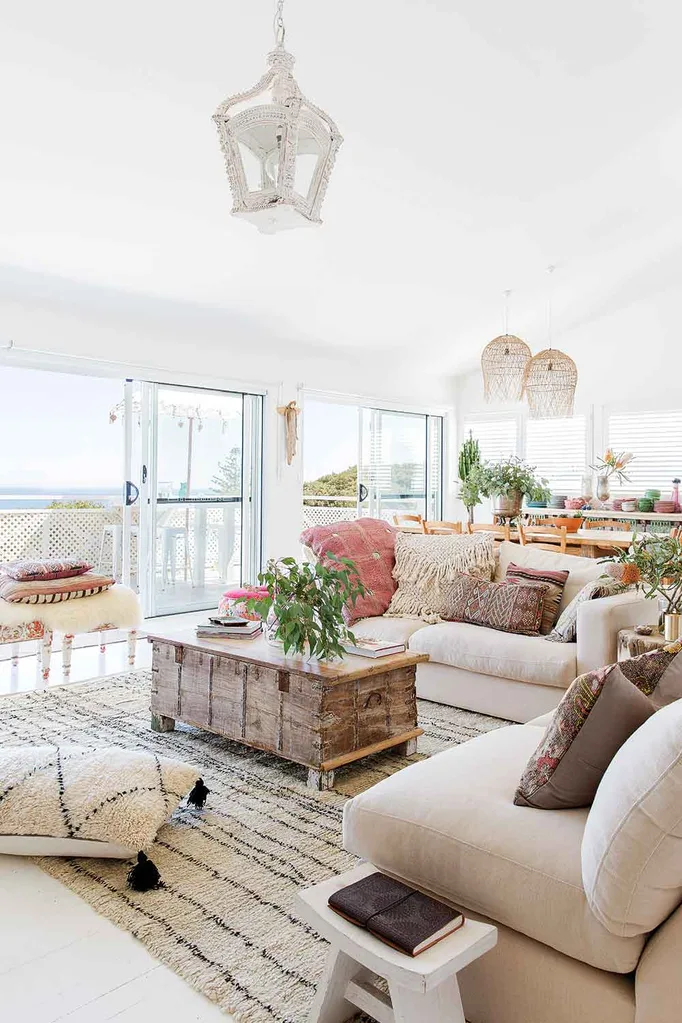
8. Create a kitchen with a lived-in look
Sally and builder Mike created the kitchen design together. The homeowner worked closely with tradespeople to get the right lived-in look on the surfaces. “For the benchtops, we bought old Oregon timber, sandblasted it to create deep grooves, then painted it, let that set, sanded it back and applied a 2-pac finish,” explains Sally. “This was all done by a cabinetmaker under my watchful eye.”
The cabinetry is grooved MDF, a cost-effective way to replicate the original timber panelling in other areas of the home. Indian ceramic door handles were sourced from Afez Of The Heart.
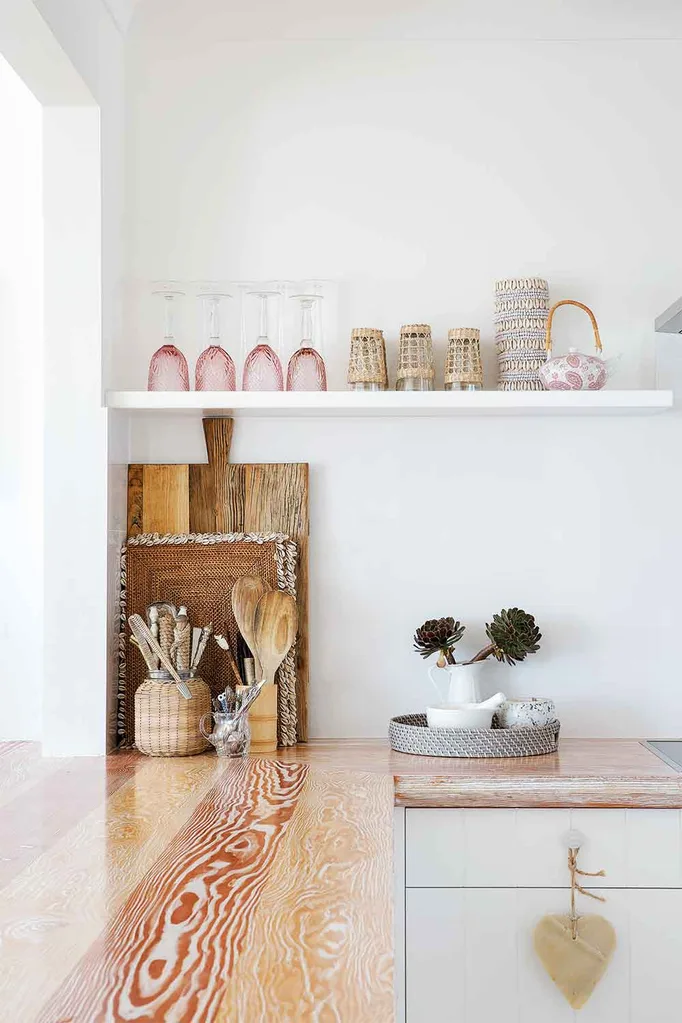
9. Build a deck
The newly built rear deck is a drawcard for the couple and their daughters, Phoebe and Ginger. “It is a beautiful cool spot when the sun is setting in summer,” says Sally, who lined the ceiling in bamboo cladding and added a hanging chair.
10. Create a cosy bathroom
Beautiful textiles feature throughout Sally and Scott’s home, and the entrance to their daughters’ bathroom is no exception. Here, a 1920s embroidered wrap that once belonged to Sally’s great-grandmother makes a statement. Inside, an exotic pattern blend comes courtesy of Moroccan-look tiles.
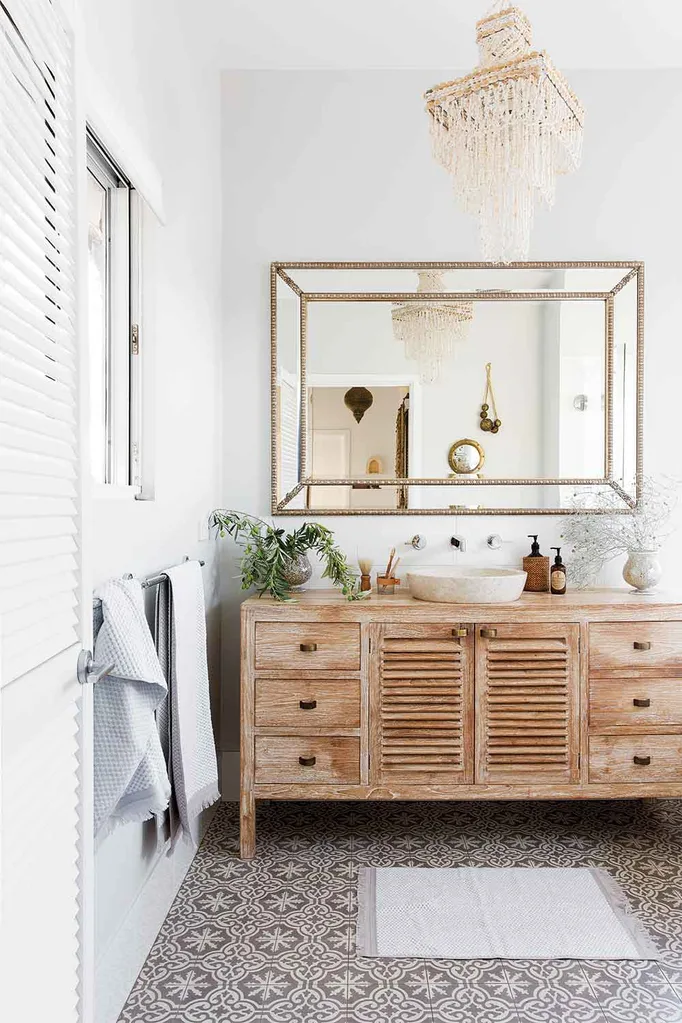
11. Break up all-white spaces with texture
Scott and Sally’s bedroom is a small space with minimal fuss and maximum light lusciousness. Sally originally wanted a four-poster, but then opted for a custom wall-mounted frame above a Bedshed bed with a whimsical curtain overhang.
Plinth-like bedside tables keep the look streamlined, as do alluring textural elements. A Moroccan wedding blanket – “It still has food from the wedding celebration on it, only a little bit!” says Sally – and a vintage suzani cushion bring a gentle, ethnic touch to the room.
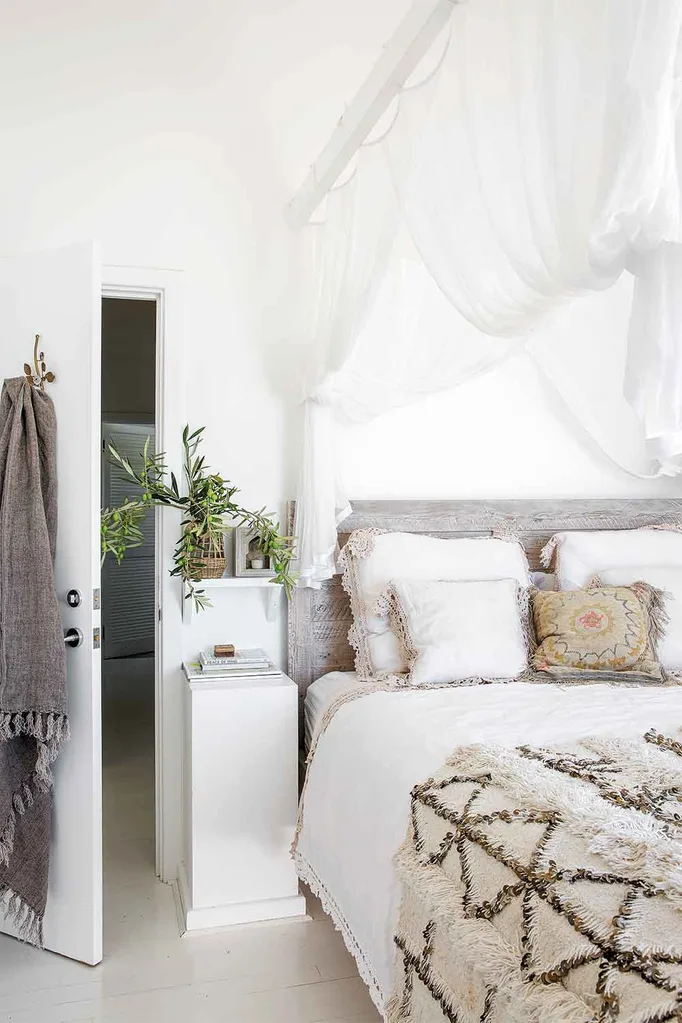
12. Use pattern on hard surfaces
The couple’s ensuite on the top floor continues the tribal-meets-beach theme, with a freestanding cabinet acting as a vanity, matched with a stone basin and gorgeous pendant Sally picked up in Bali.
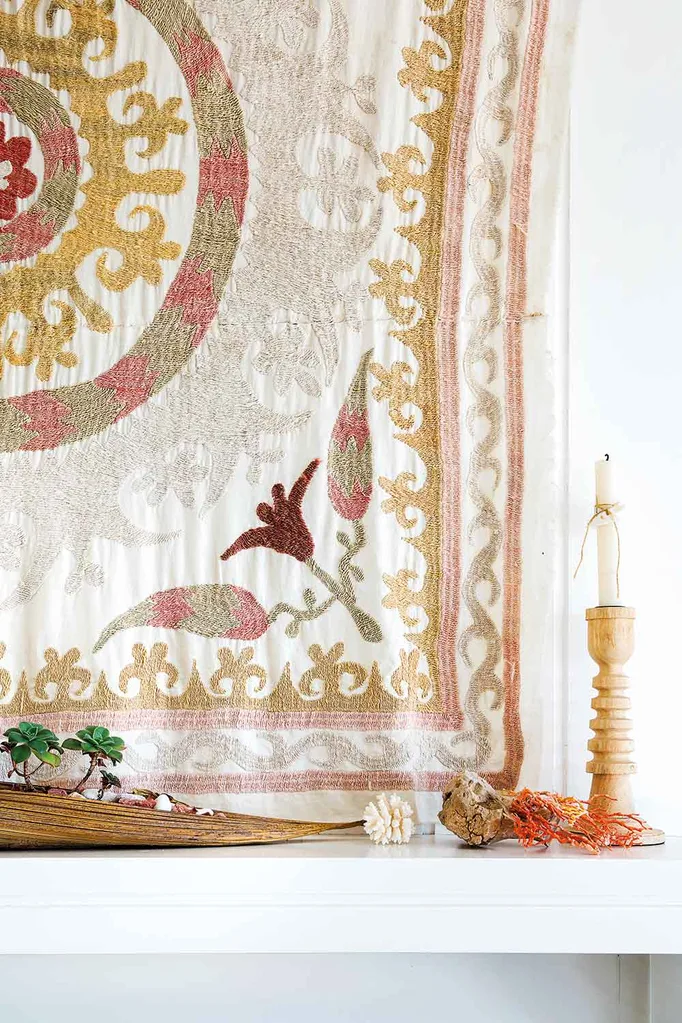
13. Include guest rooms if possible
The couple filled in the bottom floor to create a self-contained ‘apartment’ for guests and added an entrance at the front with a soaring void and a steep staircase to the first level that houses the girls’ bedrooms. Sally has happily adapted her loved Moroccan aesthetic to adorn a white-washed blank canvas to create her unique brand of coastal chic that redefines coastal interior decorating. “I didn’t think I could live with white,” she says. “But every time I walk up the stairs there is a calmness about it – I really enjoy the lighter colours.”
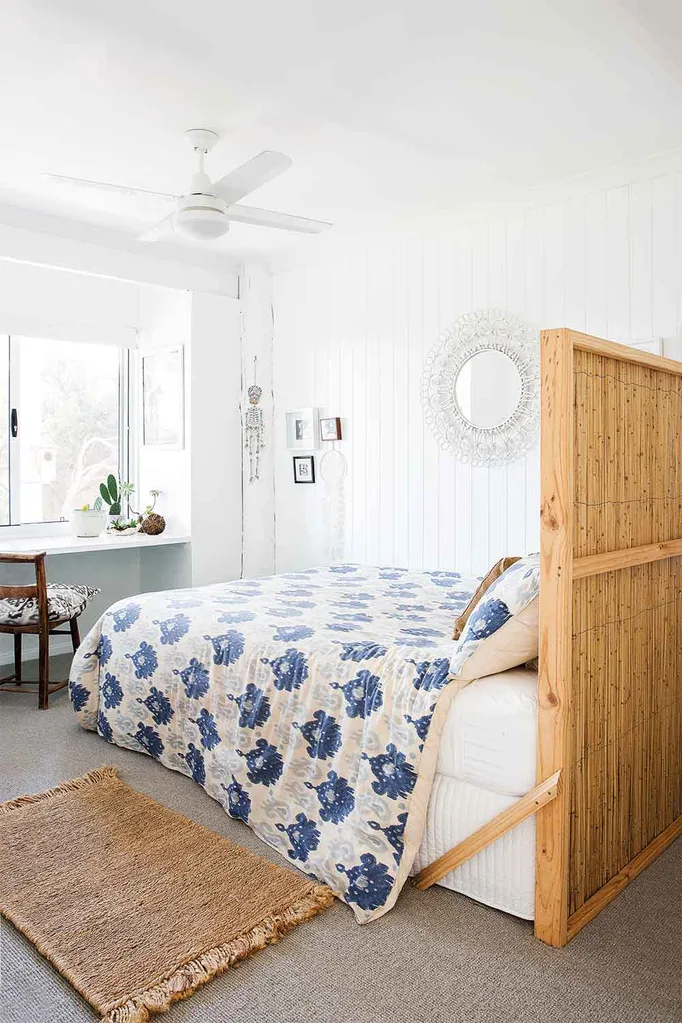
14. Think outside the square with furnishings
Phoebe’s bed floats in the middle of the bedroom, while a tall bedhead – re-purposed House Of Bamboo cladding left over from the rear deck ceiling installation – sections off the wardrobe. This gives full focus to the beach view beyond, which is appropriate as Phoebe is a state-ranked surfing champion. A desk has been added to the newly built window area and painted white to fit in seamlessly.
