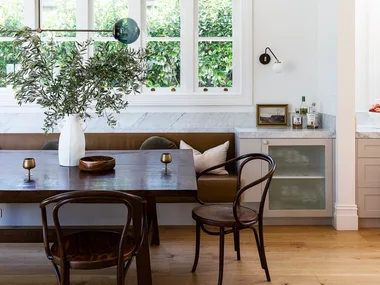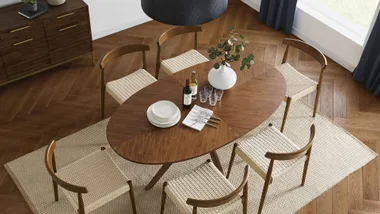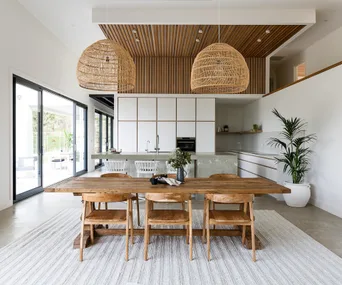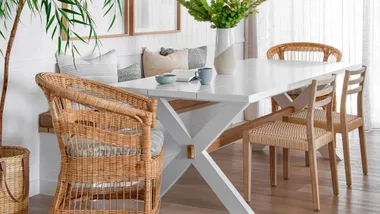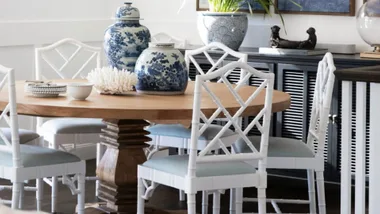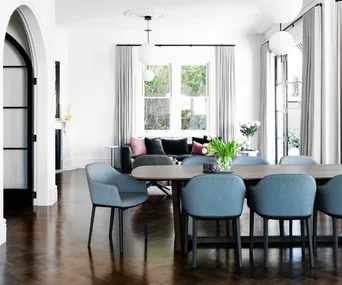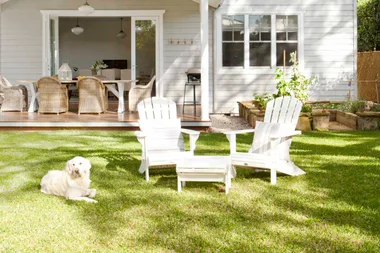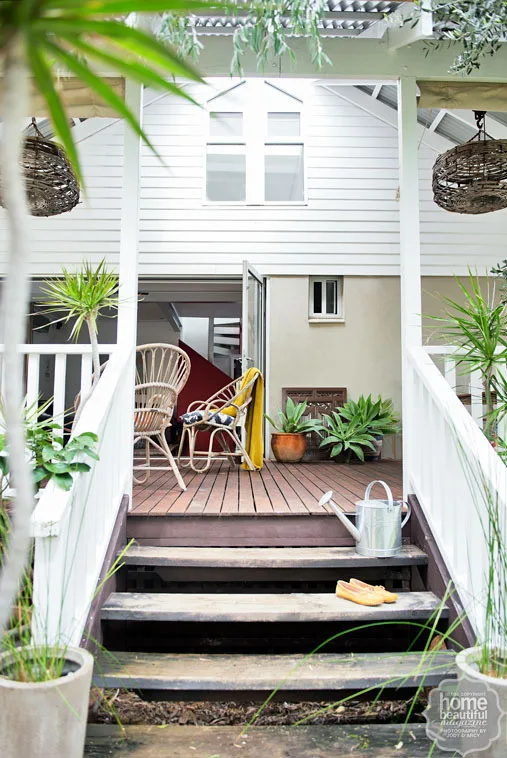
Originally from London, Lee and her husband Richard are accustomed to maximising every inch of space, so when they moved into their single-storey Perth home, they immediately saw potential to extend. With the help of architect Tony Pesich of Archistruct Pty Ltd, the couple created a striking upper-level loft, which functions as a combined parents’ retreat, study and living area, plus a play zone for their daughters. Outside, a new roof over the deck ensures the alfresco area can be enjoyed all year round.
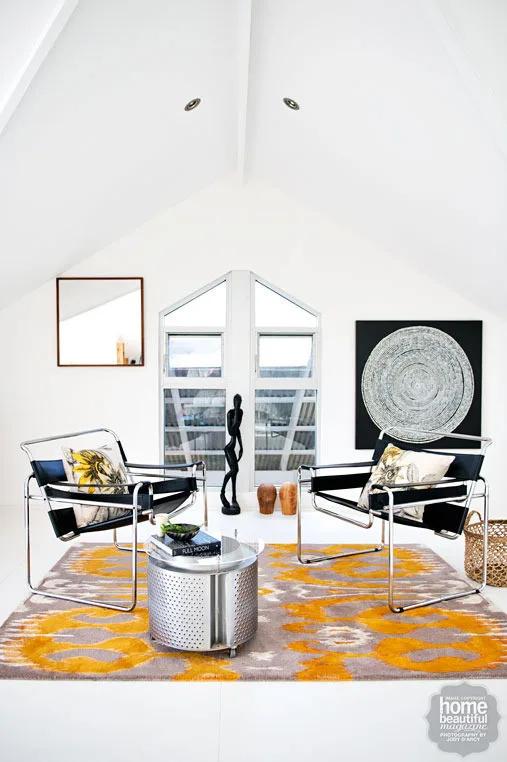
Sitting area
Located on the loft’s eastern wall, the sitting area is furnished with some of Lee’s favourite pieces – products of thriftiness and ingenuity. Her dad made the stainless-steel coffee table for about $30. “It’s an old washing-machine drum that he put castors on,” she explains. “There’s a light bulb inside, so it throws gorgeous light out through the holes.” The replica Breuer chairs were picked up on opposite sides of the globe – one in London and one in Perth – while the large statue is from Africa. For eye-catching interest, Lee added a plush, patterned rug from The Rug Establishment and made the tribal-inspired wall art using a canvas and leftover wall paint.
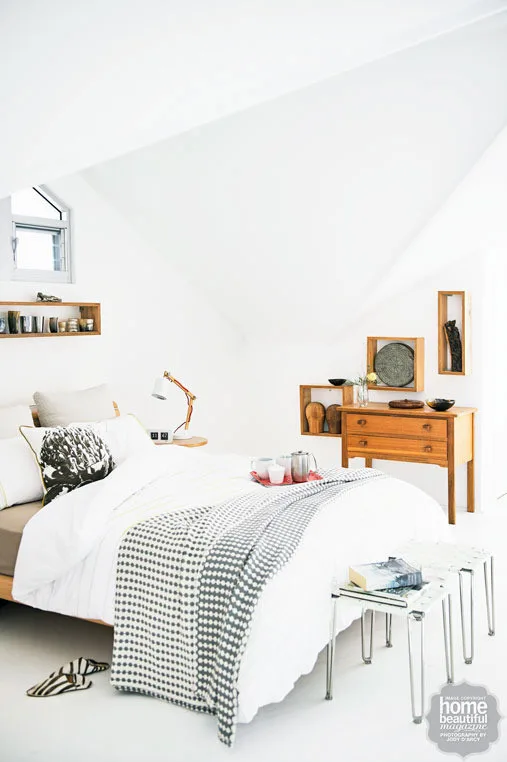
Bedroom
The serene and simple sleep zone hosts treasured trinkets, family keepsakes and travel souvenirs. Lee constructed the timber wall shelves using MDF offcuts from Bunnings. The bed is dressed in chic neutrals – try Eleanor Pritchard for a similar throw, and visit Bonnie And Neil for black-and-white floral cushions.
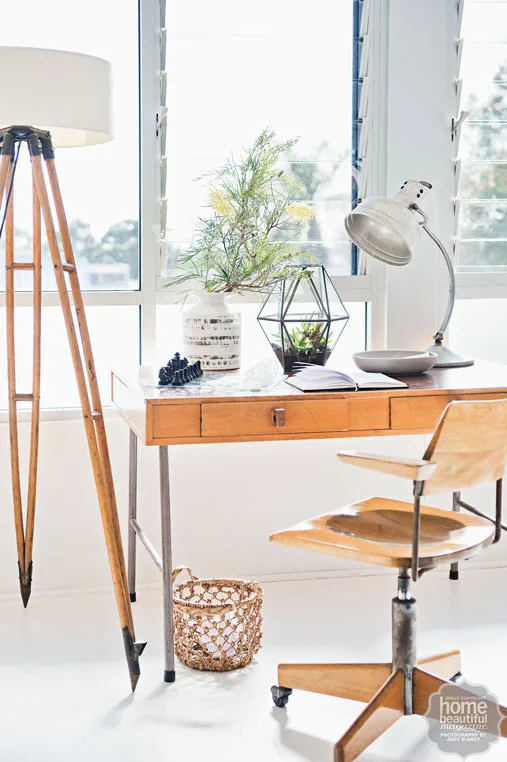
Office
The study nook illustrates the couple’s penchant for upcycling. The lamp came from a car boot sale in the UK, and has been revamped with a new shade from Beacon Lighting. The chair was a thrift-shop find and Lee picked up the desk for free from the local high school.
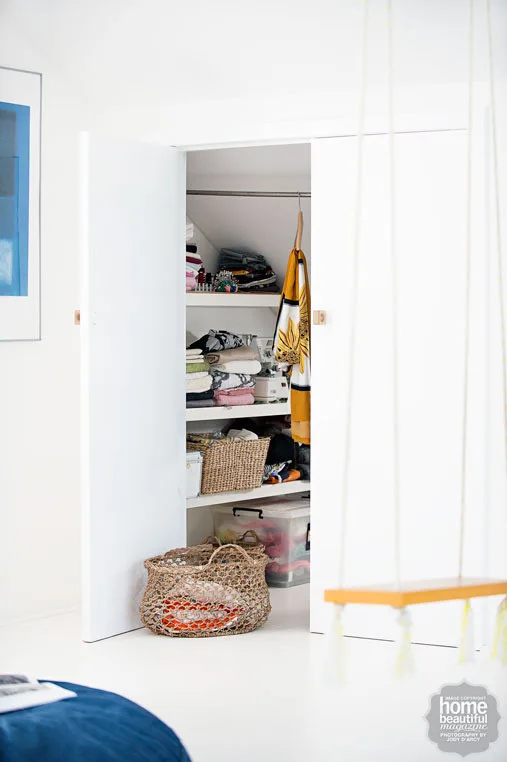
Storage
Each corner of the loft boasts a walk-in cupboard. “This one’s a sewing room, one’s an office, one’s a linen cupboard and one’s a sleeping nook that the girls sometimes use,” explains Lee. Outside the sewing room, six-year-old Lilah enjoys the swing.
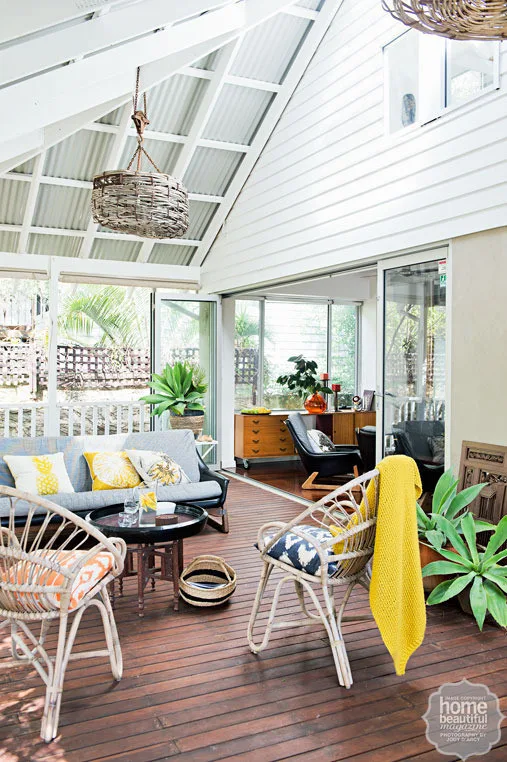
Deck
“The plantation look was our inspiration,” says Lee of this relaxed, covered outdoor area. The white weatherboard exterior and roof in Colorbond Dune form a pared-back base for colourful accessories. Recycled pieces include the craypot light fixture, found on Gumtree, and the sofa – an old futon re-covered with denim fabric. “We open up all the bi-folds and tend to spend more time out here than we do inside,” comments Lee. “It’s always so cool out here.”
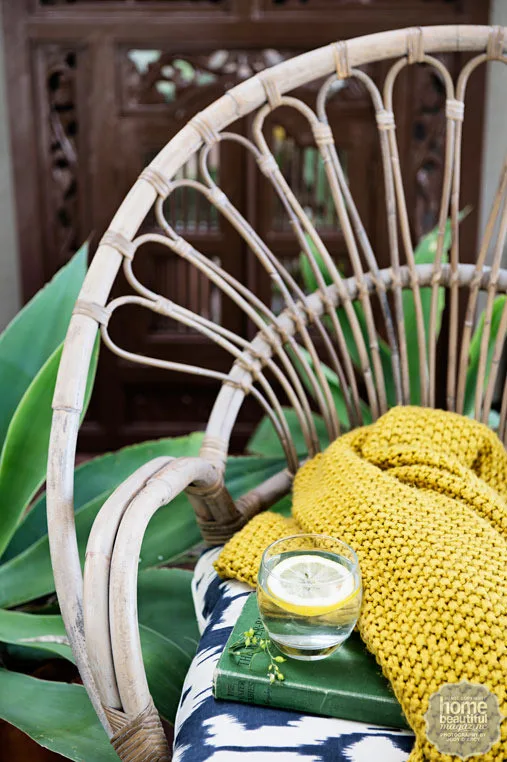
Deck
“The day we got the keys to this place, Richard climbed up into the roof and poked out a tile to see if we had an ocean view, and we did,” says Lee. “We decided then and there to build up at some stage.” Craving a light, bright and open loft that would meet a range of different needs, the couple reached their goal within a 10-month time frame.
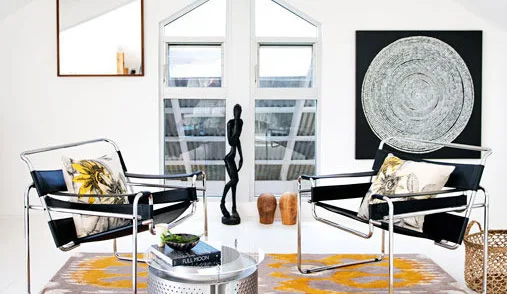 Home Beautiful
Home Beautiful
