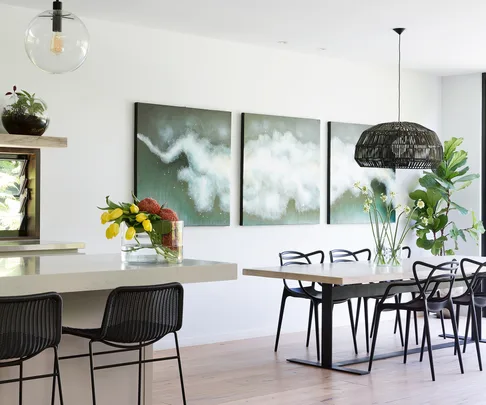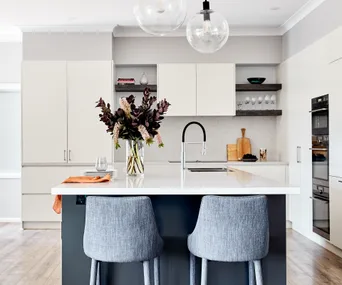Pippa’s vision of her dream home has never wavered. “Rather hilariously, I recently found a piece of paper with affirmations I’d written 20 years ago that said: ‘I want a north-west facing house near the beach with indoor-outdoor flow and an on-level garden with a pool’,” she says.
Three years ago, that dream became a reality, with Pippa, her husband Bruce and children Sienna and Jensen moving into their stunning home – a totally customised prefab built to capture as much sun as possible. “I wanted it to be high-end, peaceful and to embrace our outdoor lifestyle,” remembers Pippa of her vision.
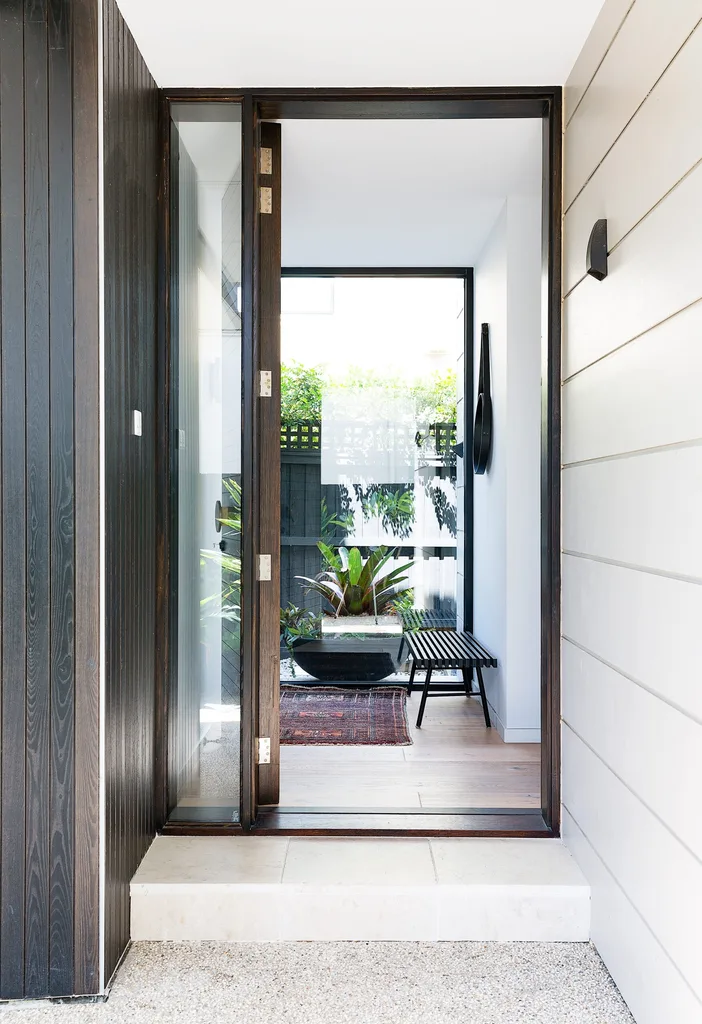
“I love the way the huge pot of purple and grey succulents creates drama when you first walk in,” says Pippa. The ‘Gus Transit Bench’ from Globe West provides the perfect spot for Jensen and Sienna to leave their shoes when they come home, and the dark timber warms up the walls in Dulux Lexicon.
She and Bruce had discovered the Melbourne prefab company Prebuilt by accident while watching an episode of Grand Designs, and were inspired by the team’s fresh approach to modular homes. As serendipity would have it, a friend happened to know the owners.
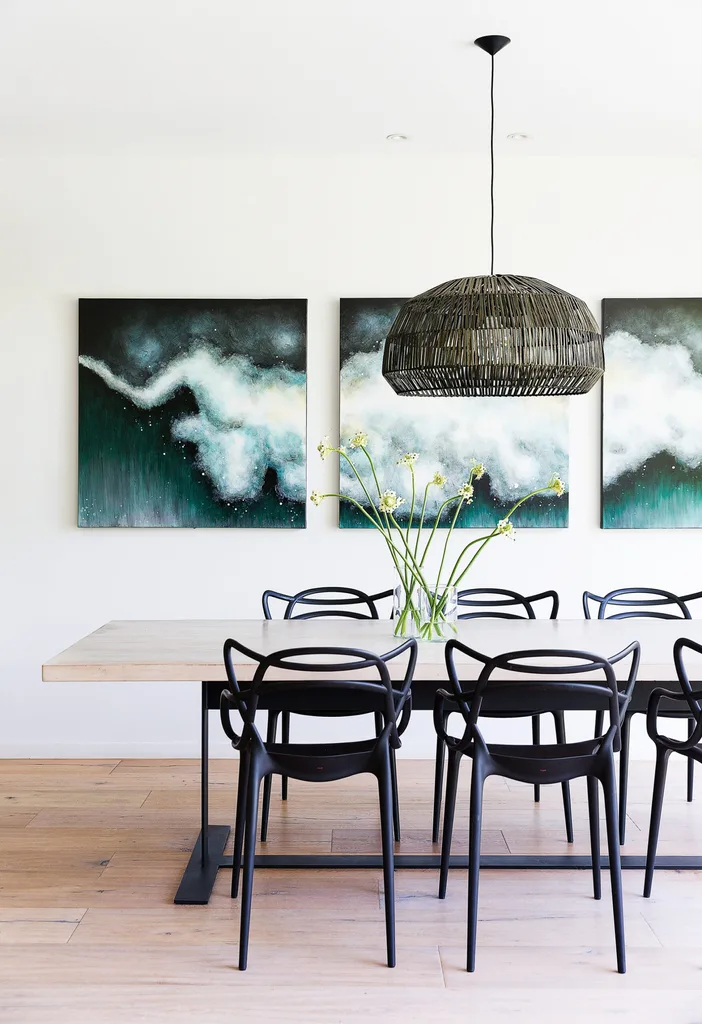
“We entertain a lot, so we wanted a totally inclusive space,” says homeowner Pippa of her abode in Sydney’s eastern suburbs. In the dining room, an oak and steel ‘Luna’ table from MCM House paired with curvy ‘Masters’ chairs by Kartel, from Space, caters to a crowd, while the Ay Illuminate ‘Nama 1’ black rattan pendant from Spence & Lyda adds a textural touch.
Eventually the couple found a 530sqm block in Sydney’s east and worked with Prebuilt, architects Pleysier Perkins and interior design firm The Designory to build a five-bedroom, three-bathroom house with a contemporary, beach-luxe aesthetic.
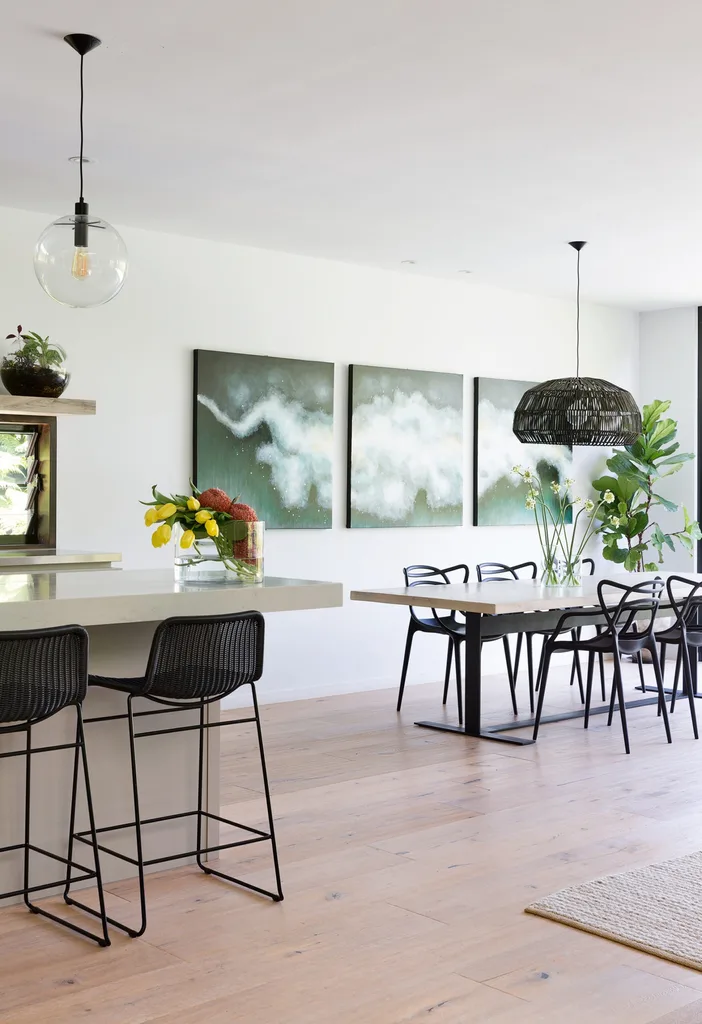
The moody-hued triptych by Alan Long was specifically commissioned for the space.
“You need to be incredibly detailed,” says Pippa of the process. “But the amazing 3D software allows you to walk through your home and see everything, including how the sun comes through the windows at a particular time of day.”
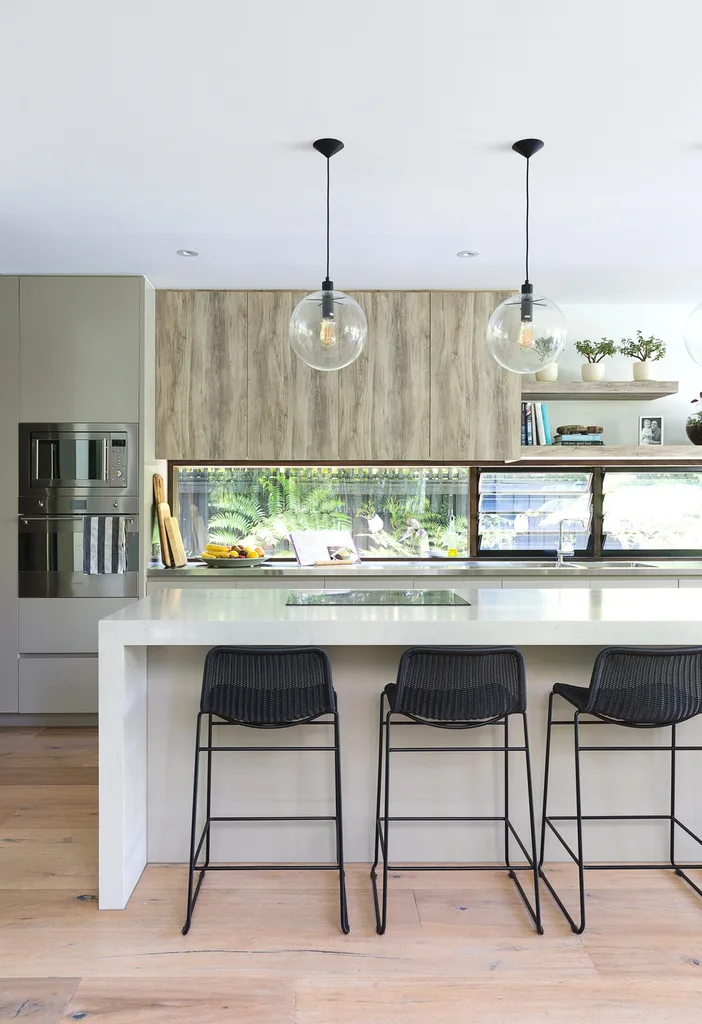
The couple splurged on the impressive island – which has an 80mm waterfall benchtop in Caesarstone London Grey 5000 – and an integrated Smeg induction cooktop to maximise interaction. The sumptuous Navurban timber-veneer cupboards and base cabinets in Dulux Dune lend a contemporary beachside look, while the black rattan stools from Feelgood Designs provide colour contrast. Architect Ramon designed the window splashback: “It not only provides light, but visually links to the front of the house and the view outside, making the area feel like less of a work station,” he says.
In true prefab fashion, the home arrived early one morning and was craned into place by 5pm, bringing with it not just elegantly appointed spaces fit for family living, but also an unrivalled sense of ease.
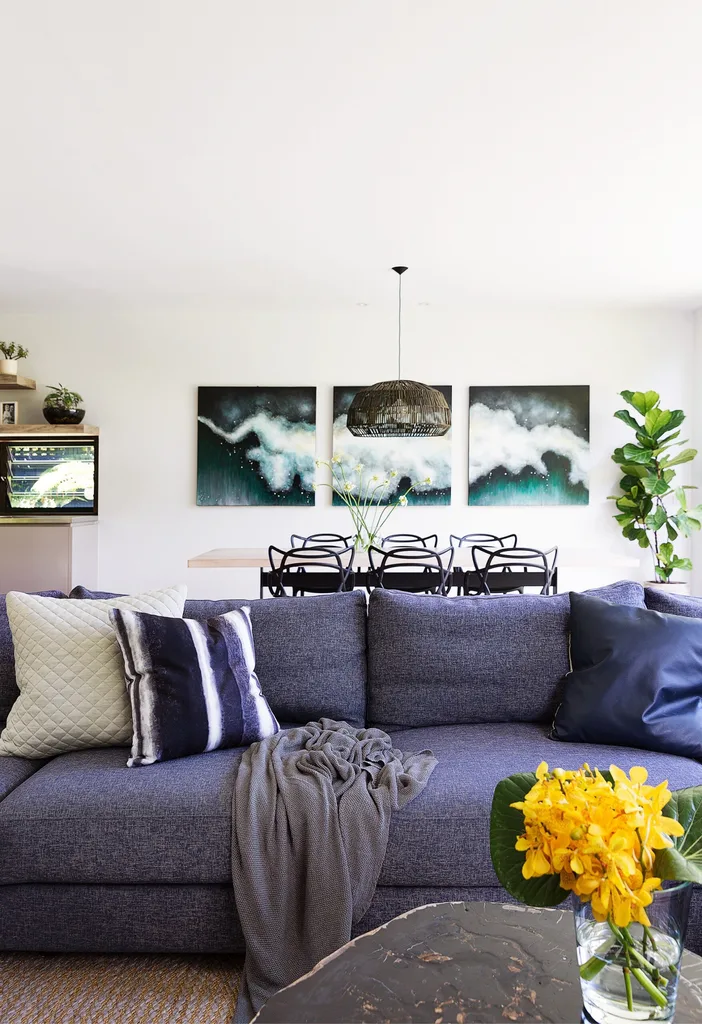
“We wanted a light-filled, relaxed and connected living space where everyone could talk to each other,” explains Pippa of the large open-plan living area. The ‘Concerto’ sofa from King Living got the thumbs up for its generous proportions and comfort factor, boosted by Shibori cushions and a linen throw in Indigo sourced from Maison Et Jardin. Natural texture comes courtesy of the Ascraft ‘Grasscloth’ wallpaper behind the television and an Armadillo & Co ‘Kalahari’ rug.
“This internal courtyard catches the breeze and brings in the northern sun – it’s a lovely spot for family dinners.” ~ Pippa
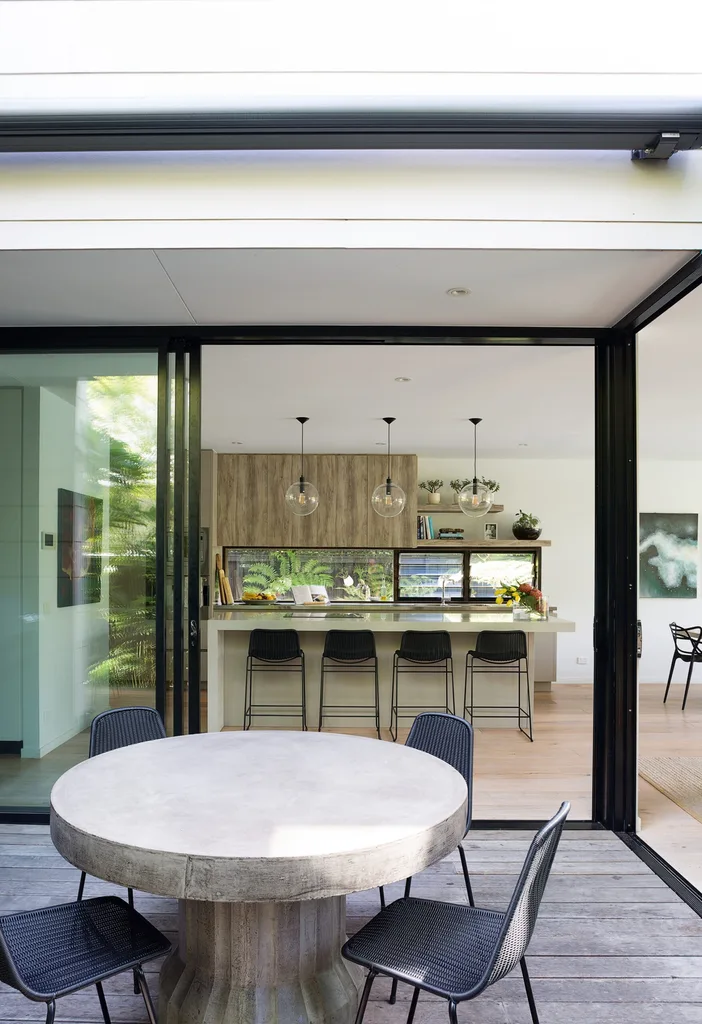
“Bruce loves to cook and wanted a centrally located kitchen that linked to both outdoor areas,” explains Pippa.
“Style-wise, a space shouldn’t have too many heroes. There are lots of beautiful pieces here, but they are complementary.” ~ Melissa Bonney, The Designory
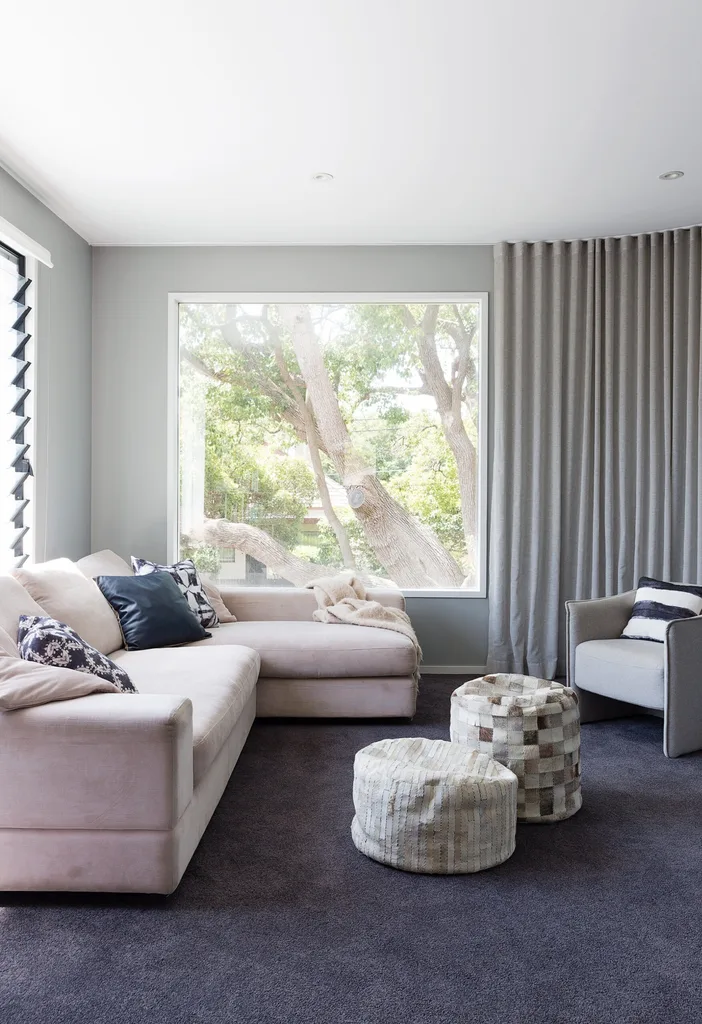
Sienna and Jensen relax in the upstairs lounge with its L-shaped King Living ‘Jasper’ sofa, which came from the family’s previous house. The large picture window, designed to create the feeling of being in a tree house, looks out to the canopy of a camphor laurel tree, while the felt ‘Felix Tub’ occasional chair from Globe West echoes the shape of the subtly curved wall. A scattering of Shibori cushions, which bring pattern to the otherwise unadorned interior, are a thoughtful nod towards the main living room cushions and main bedroom wallpaper.
“Once the blockouts drop and sheer curtains are drawn, it’s a silent, hidden world that’s super relaxing.” ~ Pippa
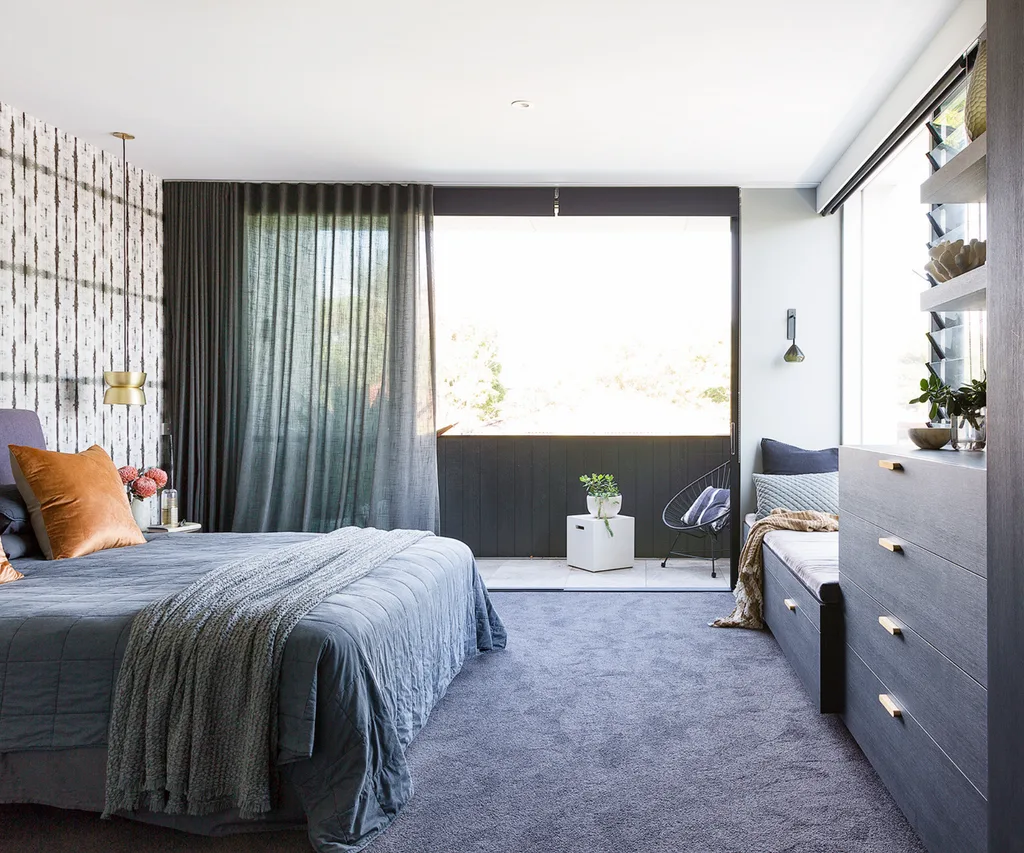
“A high-end, luxe hotel was my vision,” says Pippa, who admits she would have never tried a dark and moody ‘grown up’ space without interior designer Melissa – who chose the Shibori ‘Stalactite’ wallpaper to bring the room to life. “It pops, but it’s still in keeping with the rest of the aesthetic,” says the designer. Cushions, a blanket and a throw rug from Maison Et Jardin create sophisticated softness on the bed, while the Auhaus ‘Pinch’ pendant above the bedside table and an Articolo ‘Ici’ wall sconce on the back wall add extra wow. Joinery in Navurban pre-finished timber veneer is made all the more glamorous by Auhaus ‘Humble HO3’ brass handles.
“The concrete-look tiles complement all the other warm greys throughout the home.” ~Melissa Bonney, The Designory
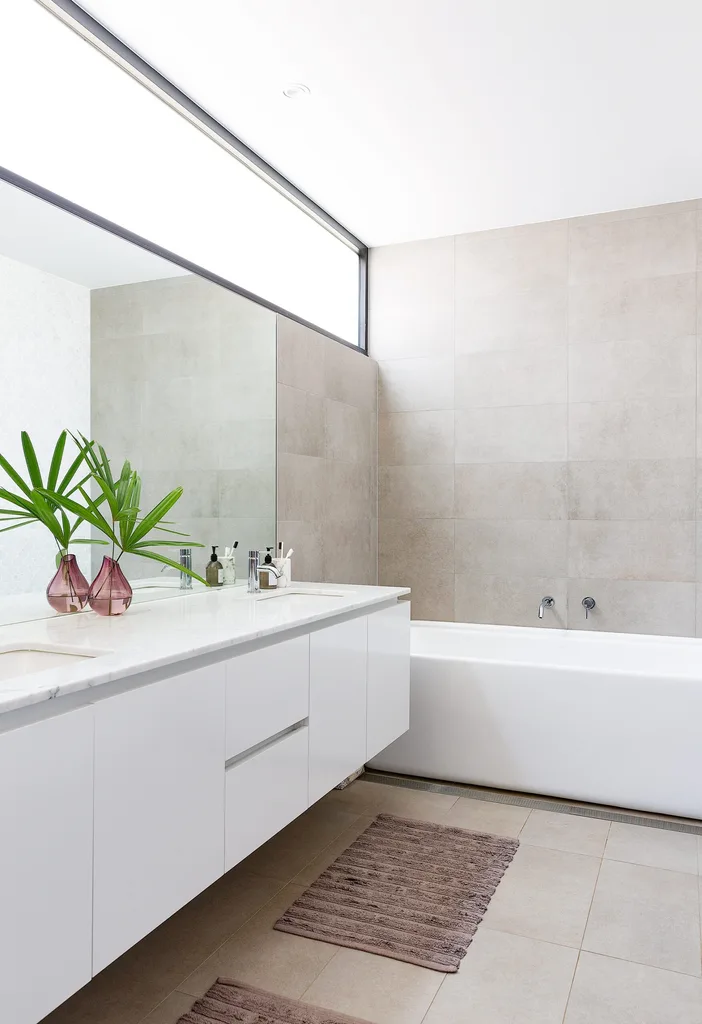
The sense of luxe continues in the main ensuite, which features underfloor heating, sumptuous materials and a Caroma ‘Cube 1800’ freestanding bath, big enough for the whole family. A double vanity was a must-have – the 20mm Carrara marble benchtop was sourced from CDK Stone and paired with some sleek Rogerseller Tonic basin mixers. ‘Stoneclay’ tiles in Cendre from Signorino Tiles create a continuous flow from floor to wall.
“Knowing Pippa is a sun-worshipper, we tried to make the windows as large as possible.” ~ Ramon Pleysier, Pleysier Perkins Architects
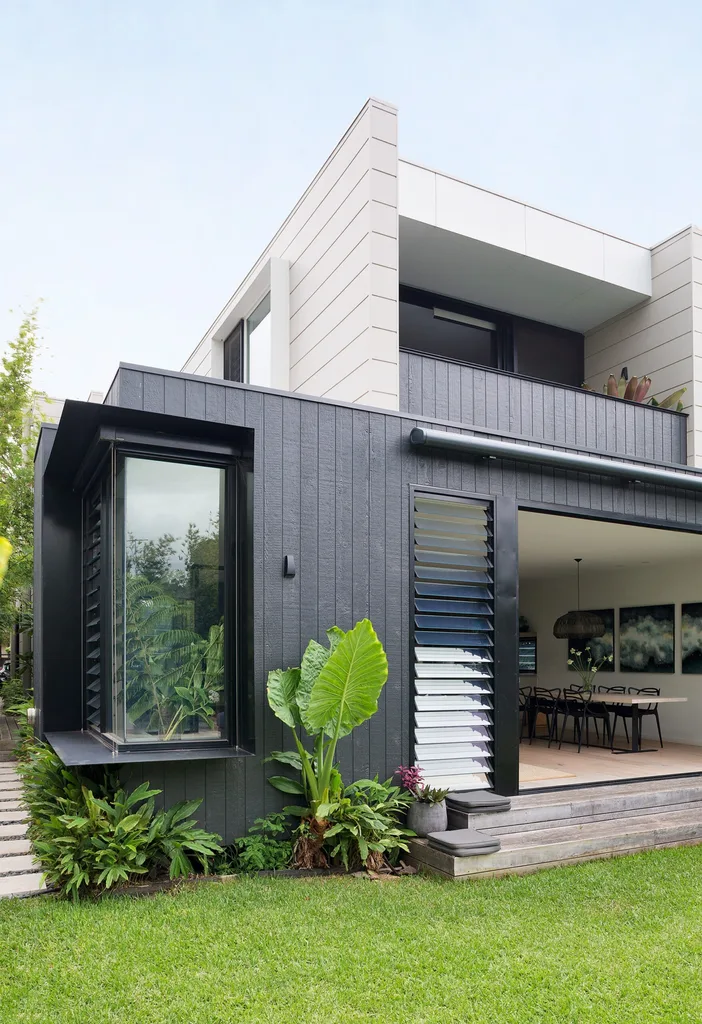
“I love light and cosy nooks where people can read,” explains Pippa. Architect Ramon Pleysier of Pleysier Perkins also factored in the presence of a large building on the northern side. “We designed the house so that when the sun moves around, there’s always a sunny spot to gravitate to,” he says. And, if an expanse of shade is required, an electric awning does the trick.
the dream
WHO: Pippa and husband Bruce, son Jensen, eight, and daughter Sienna, six.
WHERE: Sydney, NSW.
THE DREAM: A light-filled, open family home close to the beach with a level-access swimming pool and great indoor-outdoor flow.
WHY IS THIS YOUR FOREVER HOME? Pippa: “It’s rare to have
a home that ticks all the boxes. Nothing is missing and we love it.”
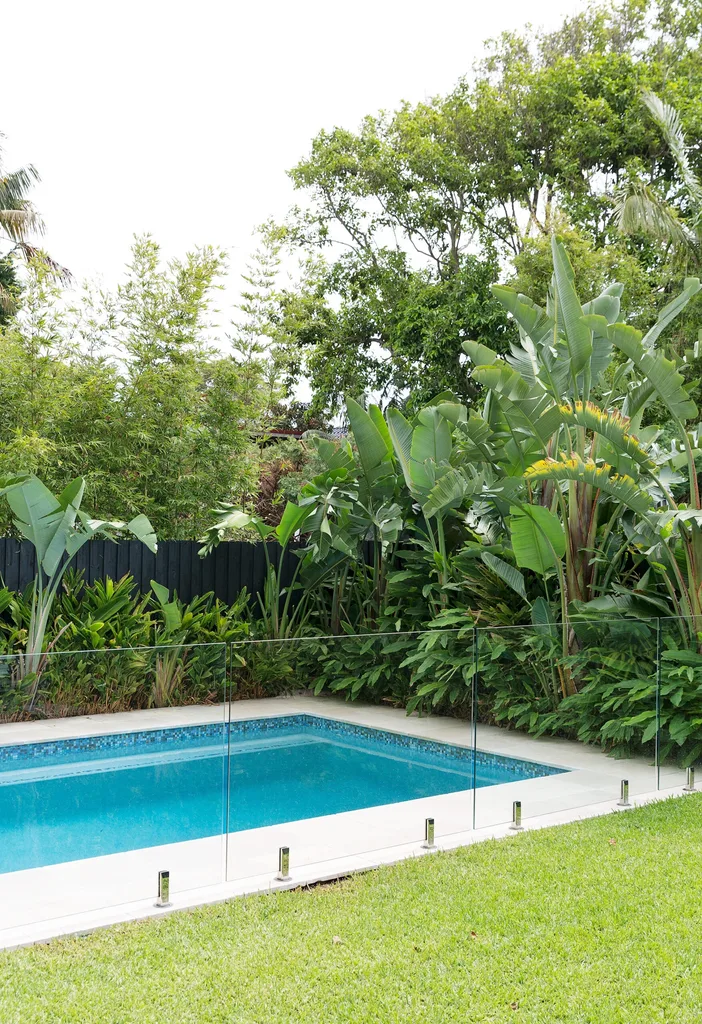
Drawing on the homeowners’ love of indoor-outdoor living, the home opens seamlessly out to a landscaped garden with a swimming pool, and the corner window was designed to catch the sun.
Best advice
“Use an interior designer,” advises Pippa. “We had a good feel for what we wanted to achieve, but didn’t have the skill set to realise it. Melissa Bonney from The Designory is the reason it all flows in terms of style and colour. She sourced everything for us. In previous houses, our default was ‘all-white’ and we could never have chosen such a wonderful colour palette. I’d never not
use a designer now.”
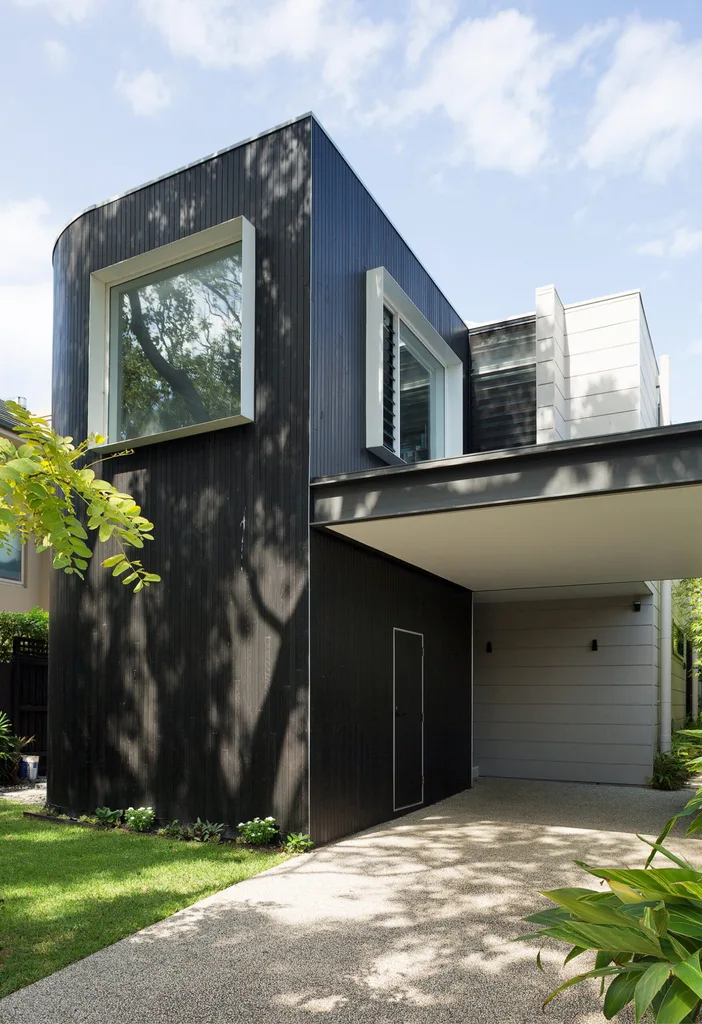
“While we designed the curved facade as a nod to the curves on the building next door, it also made sense to round off the edges to soften the expanse of dark timber cladding,” says architect Ramon. “Doing work like this on a prefabricated home gave us a wonderful opportunity to customise and create something unique.” The mix of exterior paint on the weatherboards, window frames and timber cladding was chosen to reflect the tones of the interior, and includes Haymes Black Pitch, Dulux Dune and Dulux Lexicon.
